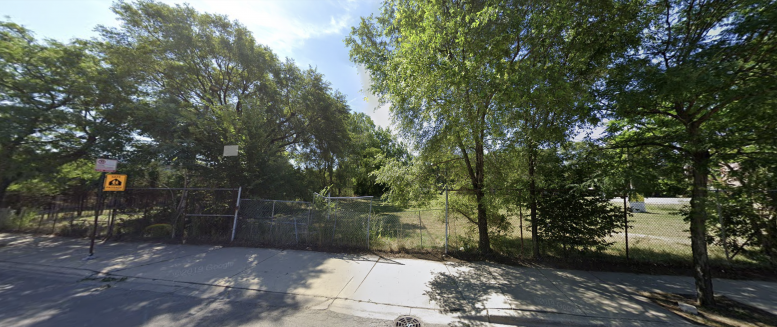Last week, YIMBY reported on a medium-sized mixed-use development at 2139 W Madison Street in Near West Side‘s United Center Park. Permits were also issued this month for an adjacent, similar-sized building by the same developer at 2127 W Madison Street. The development will be a five-story building, for which 2127 W Madison LLC is planning two retail spaces at ground level, with 40 units above. Parking, meanwhile, will include 40 on-site spaces for its residents. As there are no current lots with a 2127 address number, it is unclear if the building’s footprint will occupy the two adjacent 2125 and 2129 parcels.
As with the previous building, Mark Sullivan of Sullivan Goulette Wilson (SGW) Architects is behind the design. No drawings or renderings have yet been revealed for either structure, though their exteriors will likely be masonry given their scale and SGW Architects’ history of brick designs.
Residents will find multiple public transit options in the area, including east and westbound buses for Route 20, located steps east to Madison & Hoyne. Route 50 is also in the vicinity, available at Damen & Madison a four-minute walk east. Those wishing to board the CTA L Blue Line can find the Illinois Medical District station via an 11-minute walk southeast. By the end of this year, residents will also find a new Green Line station located by Damen & Lake, roughly a nine-minute walk to the northeast.
Nearby outdoor space includes Touhy-Herbert Park, less than a two-minute walk south from the rear side of the future building. United Center Stadium, meanwhile, is a six-minute walk east from the site.
Globalgc Inc is the general contractor behind the $11 million project. A completion timeline is not yet known.
Subscribe to YIMBY’s daily e-mail
Follow YIMBYgram for real-time photo updates
Like YIMBY on Facebook
Follow YIMBY’s Twitter for the latest in YIMBYnews


Be the first to comment on "Permits Issued for 2127 W Madison Street in United Center Park"