Details have been revealed for a mixed-use development at 5600 N Winthrop Avenue in Edgewater. Located on the intersection with W Bryn Mawr Avenue, the site is currently occupied by three one-story commercial buildings right next to the Bryn Mawr CTA Red Line Station. The project is being led by Norridge-based developer Harlem Irving Companies.
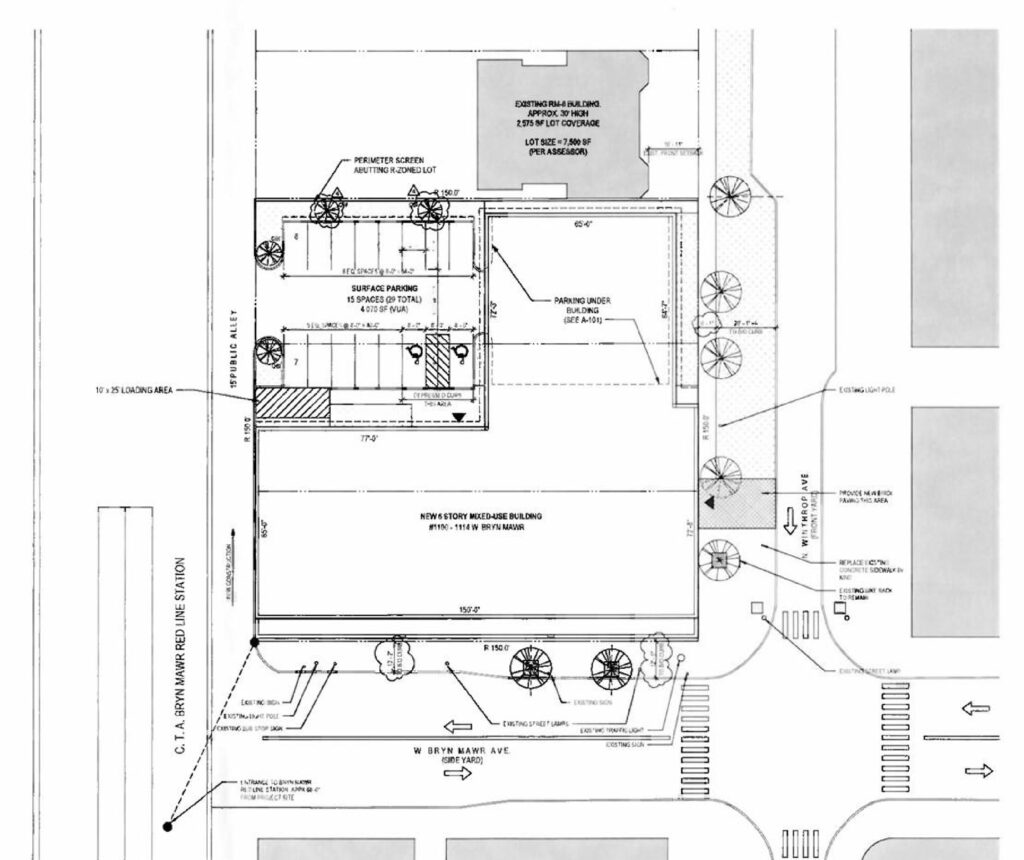
Site plan of 5600 N Winthrop Avenue by OKW Architects
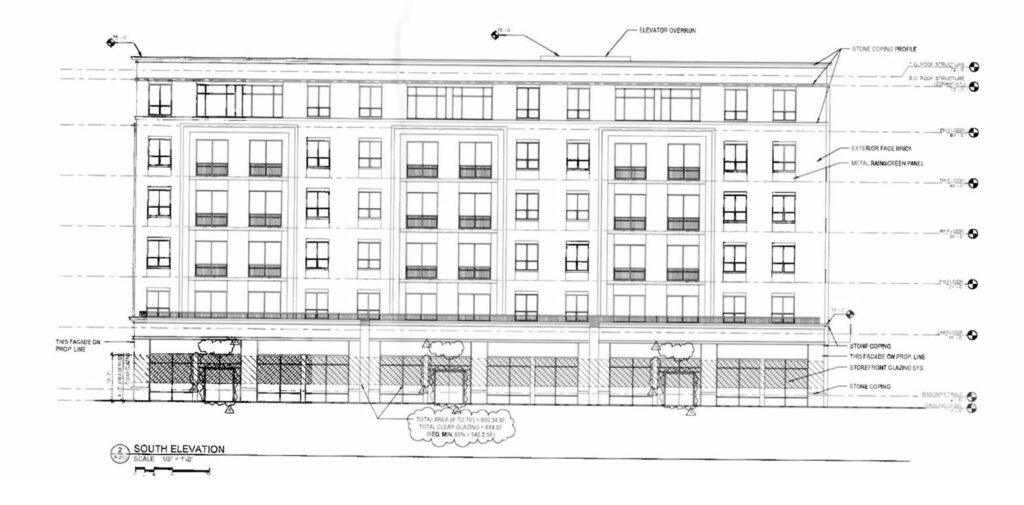
Elevation of 5600 N Winthrop Avenue by OKW Architects
Earlier this week the development received a variance approval from the Zoning Board of Appeals, which is when we got a first look at the plans. Designed by OKW Architects, the new structure will rise six stories and over 70 feet in height. The L-shaped structure will contain a 29-vehicle parking lot partially covered by one of the sides of the building.
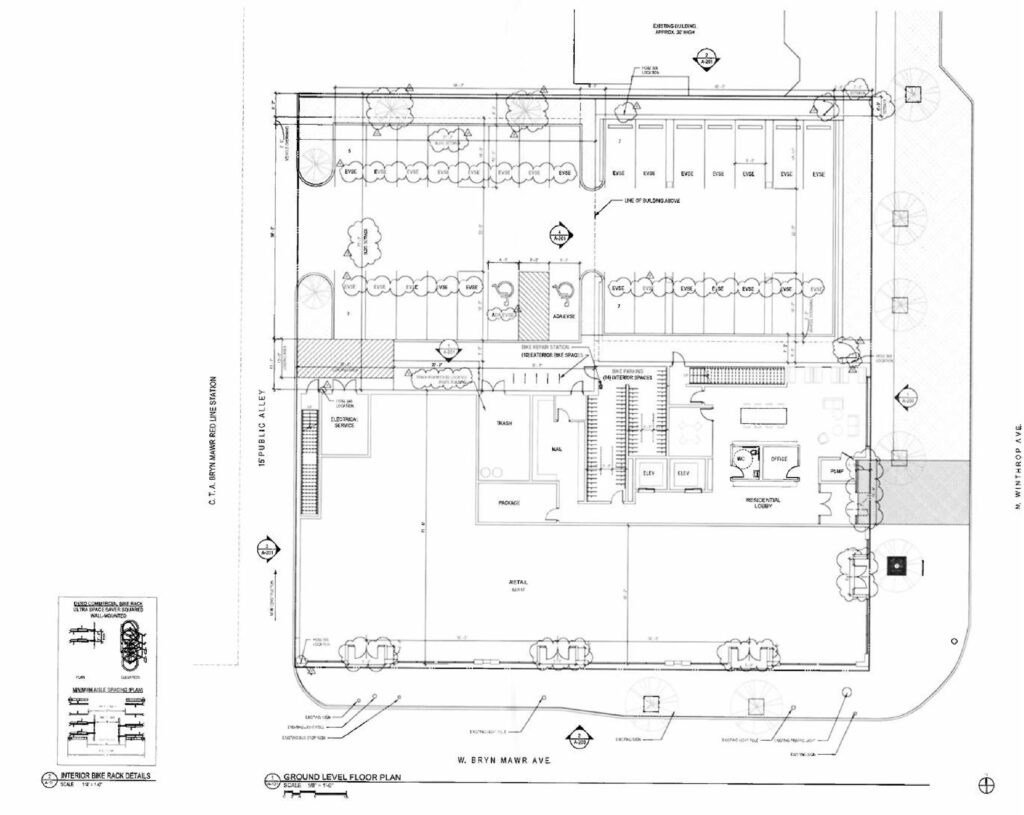
Floor plan of 5600 N Winthrop Avenue by OKW Architects
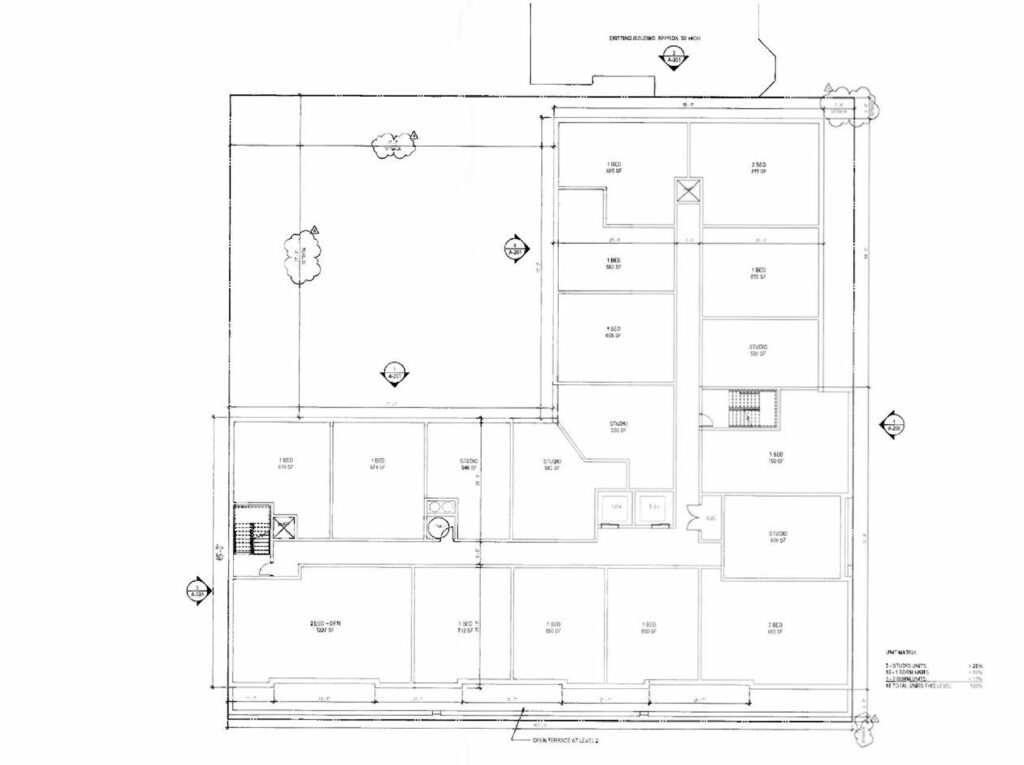
Floor plan of 5600 N Winthrop Avenue by OKW Architects
The rest of the ground floor will be a residential lobby accessed from Winthrop and over 5,000 square feet of divisible retail space along Bryn Mawr and around the main street corner. Above this will be 94 residential units made up of 25 studios, 58 one-bedrooms, and 11 two-bedroom layouts, ranging from 500 to just over 1,200 square feet in size.
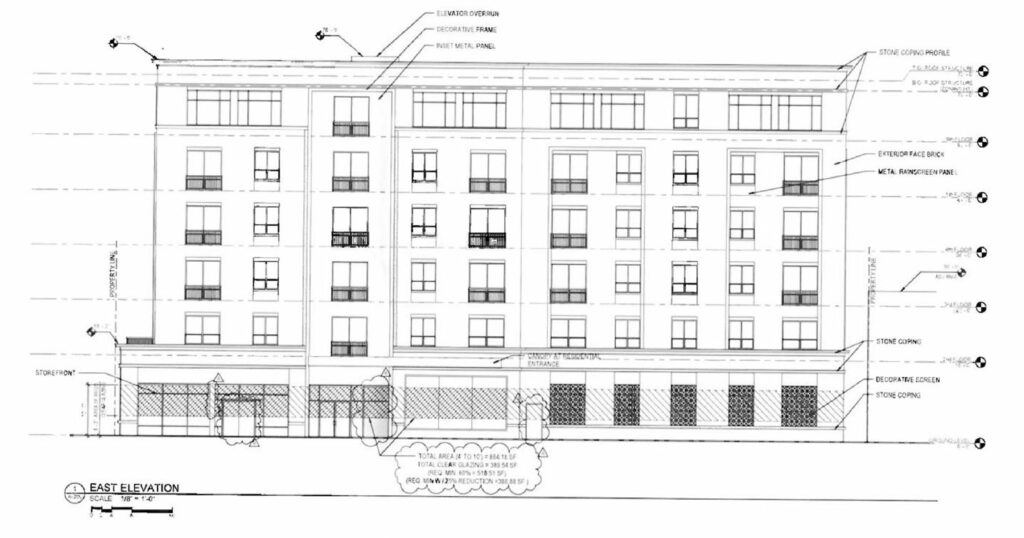
Elevation of 5600 N Winthrop Avenue by OKW Architects
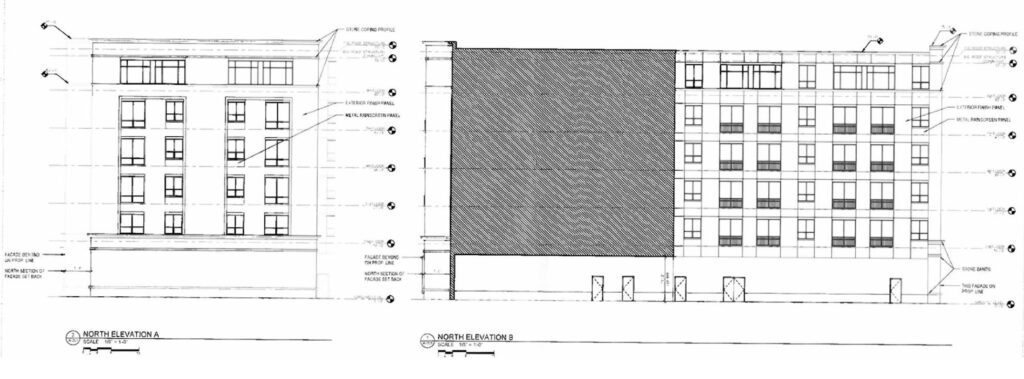
Elevation of 5600 N Winthrop Avenue by OKW Architects
The total amount of affordable units at the moment is unknown, and residents will not have access to a rooftop. The building will be clad mostly in face brick with stone coping, metal rainscreens, decorative frames, and metal panel accents. With its variances having been approved, the developer can now pull permits for construction, though a timeline is unknown.
Subscribe to YIMBY’s daily e-mail
Follow YIMBYgram for real-time photo updates
Like YIMBY on Facebook
Follow YIMBY’s Twitter for the latest in YIMBYnews

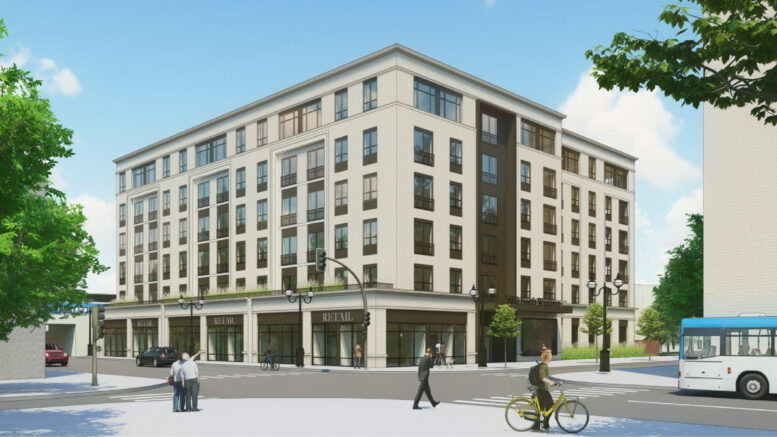
1 story to 6, right next to the red line. We need this all over the city!! More important than building luxury skyscrapers downtown IMO
And 56 units were permitted yesterday at 1101 West Berwyn, right next to the Berwyn Red Line platform.
Couldn’t agree more. And being this close to the red line it should have zero parking and replace that lot with some green courtyard or something nicer.
Couldn’t agree more
Totally agree, my friend! 😁🐟
Yes, please. Studio apt.seeking renter here.
There is a dimension beyond those known to man. It is as vast as space and as immeasurable as infinity. On this strange ground between light and shadow, alien architects render black-and-white buildings in an out-of-focus, 1950s-photographic style. It’s a realm that could be called….the Twilight Zone. 🙂
Thankfully this is replacing some very non-descript structures on that block. This sections of Bryn Mawr has a variety of interesting vintage structures. Some are well maintained. Others need some love.
Love the density! More of these near transit stations across the city, please.
Agree we need more housing and more density at transit stops. However, the project would demolish an entire block in a National Historic District, even though there are published historic preservation plans, created by the CTA TOD July 2018/May 2019 and 1995 documents registered with the council of National Historic Landmarks. The developer should have reviewed these documents prior to starting design.
Two existing buildings on that site are contributing structures to the District and one needs to be kept.
Also, the project was approved by the City ZBA for 5 variances with ZERO review by the Alder, the Alder’s Zoning Approval Committee, nor the Bryn Mawr Alliance (48th Ward Task Force for the district revitalization). What are the variances? There is no mention of any affordable units.
It is a dangerous precedent that the City ZBA has no consideration for historic preservation, nor a process step for review in such districts.
Well said Todd!!
This is very problematic that this was done without proper vetting of the issue of taking down contributing buildings in a landmark district without any proper vetting with the community.
Isn’t it curious that the “Amen Corner” comments for these types of developments all usually post without their full names attached to their comments. Kind of smells like trolling to me. Do these people live in the affected communities?