On Thursday, 2nd Ward Alderman Brian Hopkins joined developers Jon Morgan and Mike Whalen in Lincoln Park for the ceremonial ribbon cutting at The Ludlow. The Ludlow is a residential conversion in the former Ludlow Typograph Company building at 2032 North Clybourn Avenue. The general contractor for the residential conversion is Power Construction, with architecture firm GREC Architects working on its design.
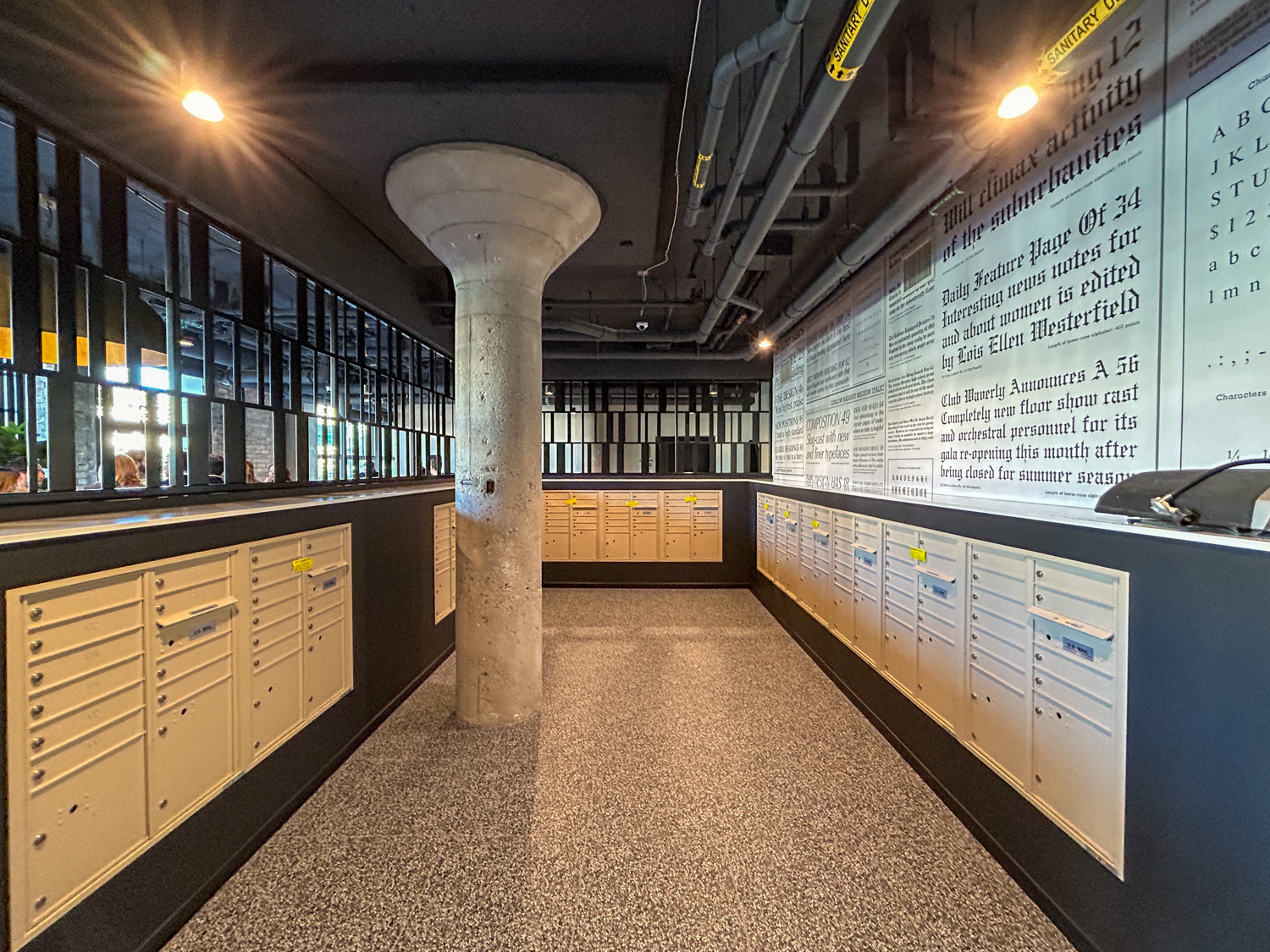
The walls of the mail room in the residential lobby include typography settings, at right.
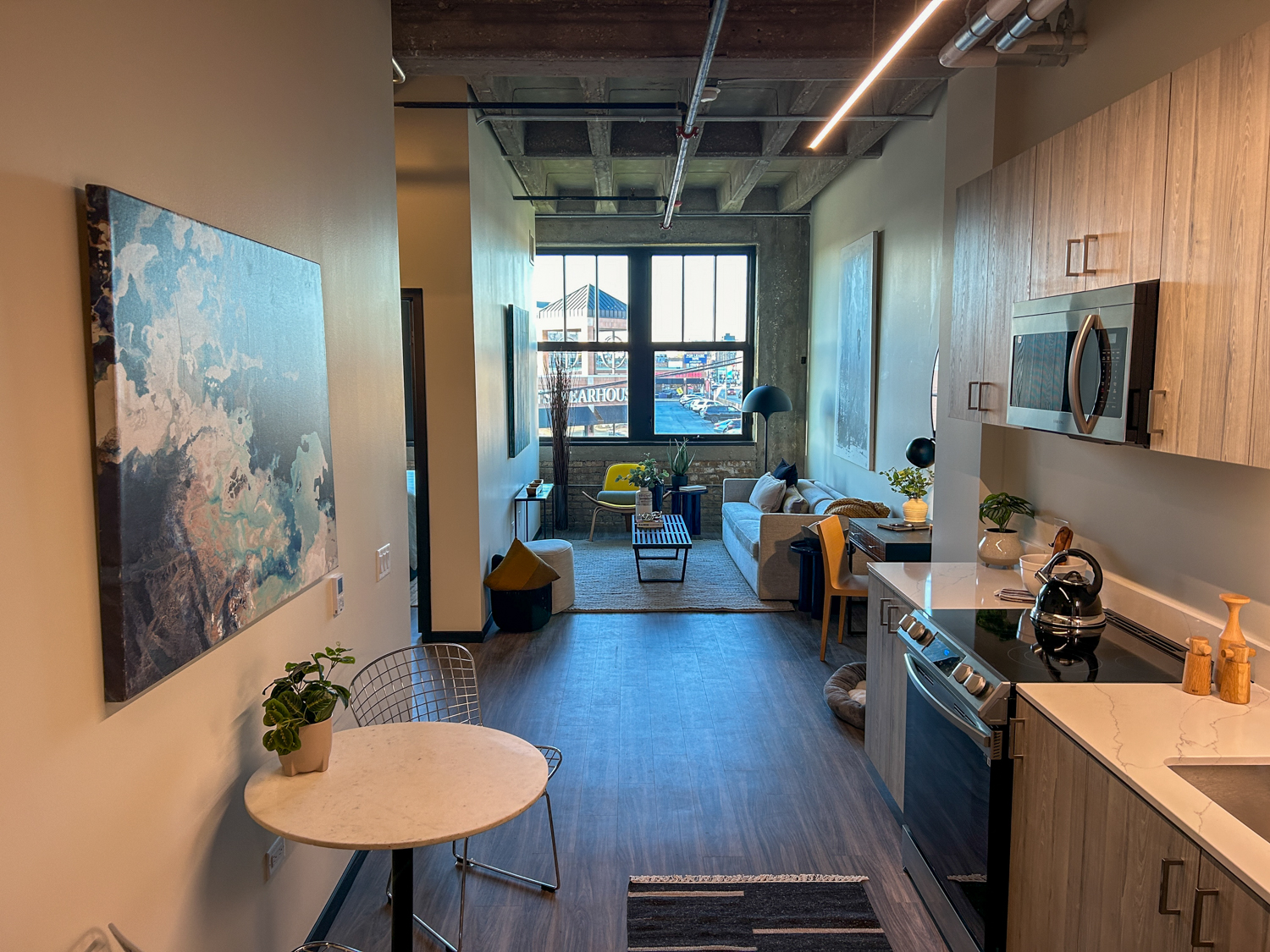
Looking through the kitchen to the living room of a one-bedroom unit. Photo by Daniel Schell
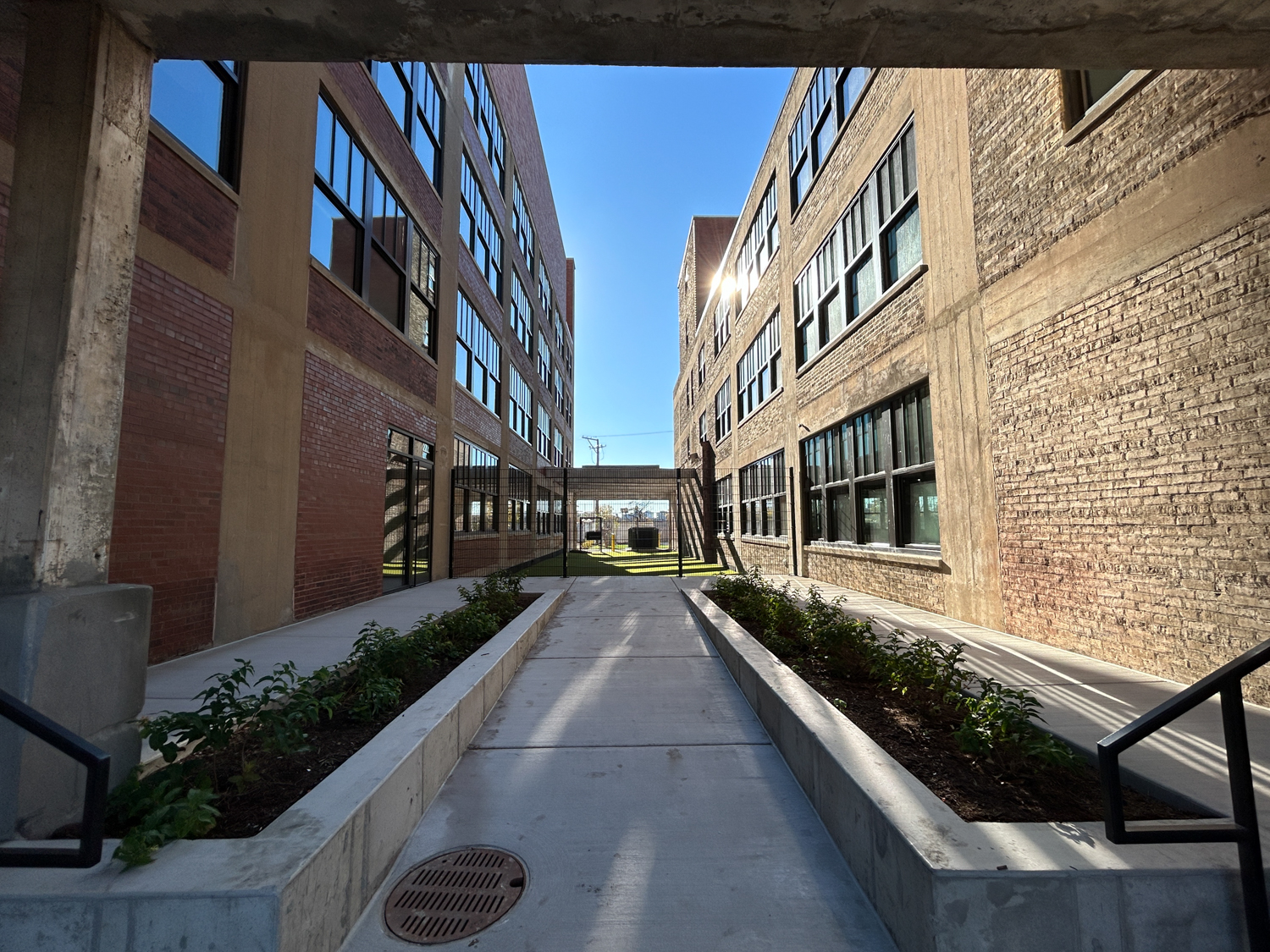
Outdoor corridor leading to residential and restaurant entrances. Photo by Daniel Schell
The Ludlow will feature Michelin Star chef Paul Qui’s sushi restaurant Omakase, which will include a rooftop bar and lounge. More commercial space will be located on the ground floor in the north end of the building, with residences above. Residential amenities include a fitness center, a dog run and bathing station, a co-working lounge, and more. Residents have already begun moving in, with the building now 26% leased. Apartments still available range from studios to three-bedroom units, with affordable units are available as well.
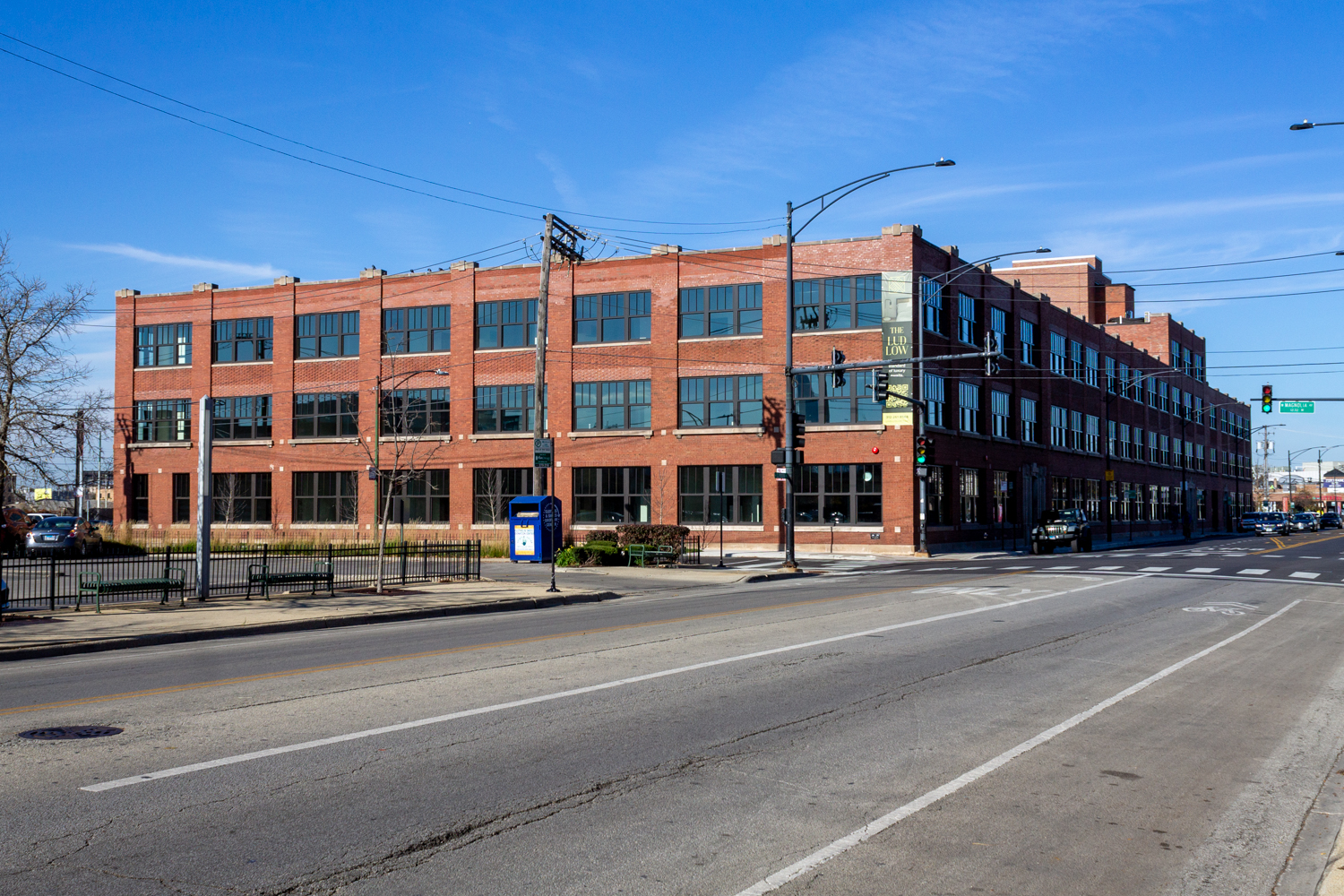
Looking north up Clybourn Avenue at the south end of The Ludlow. Photo by Daniel Schell
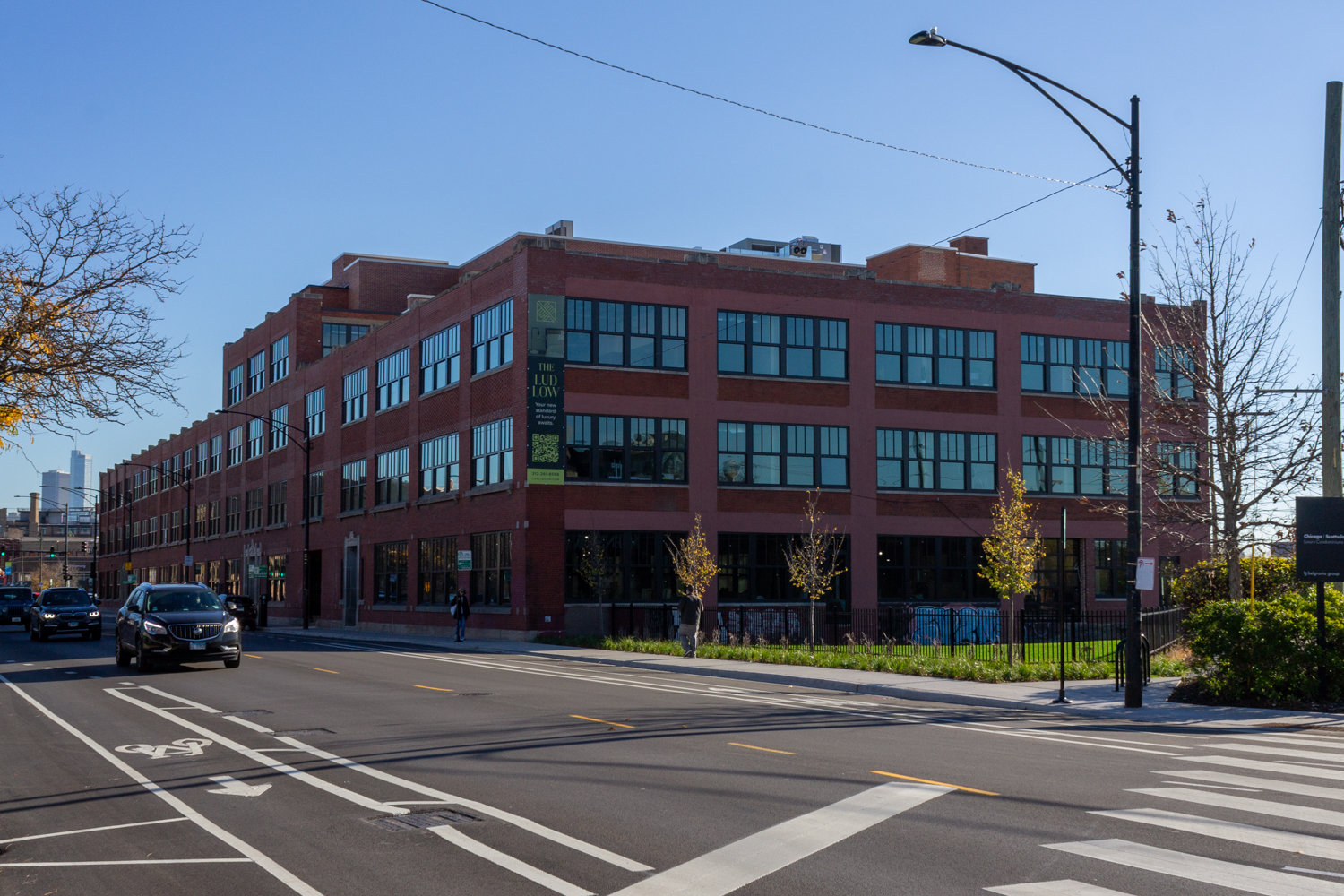
Looking south down Clybourn Avenue at The Ludlow. Photo by Daniel Schell
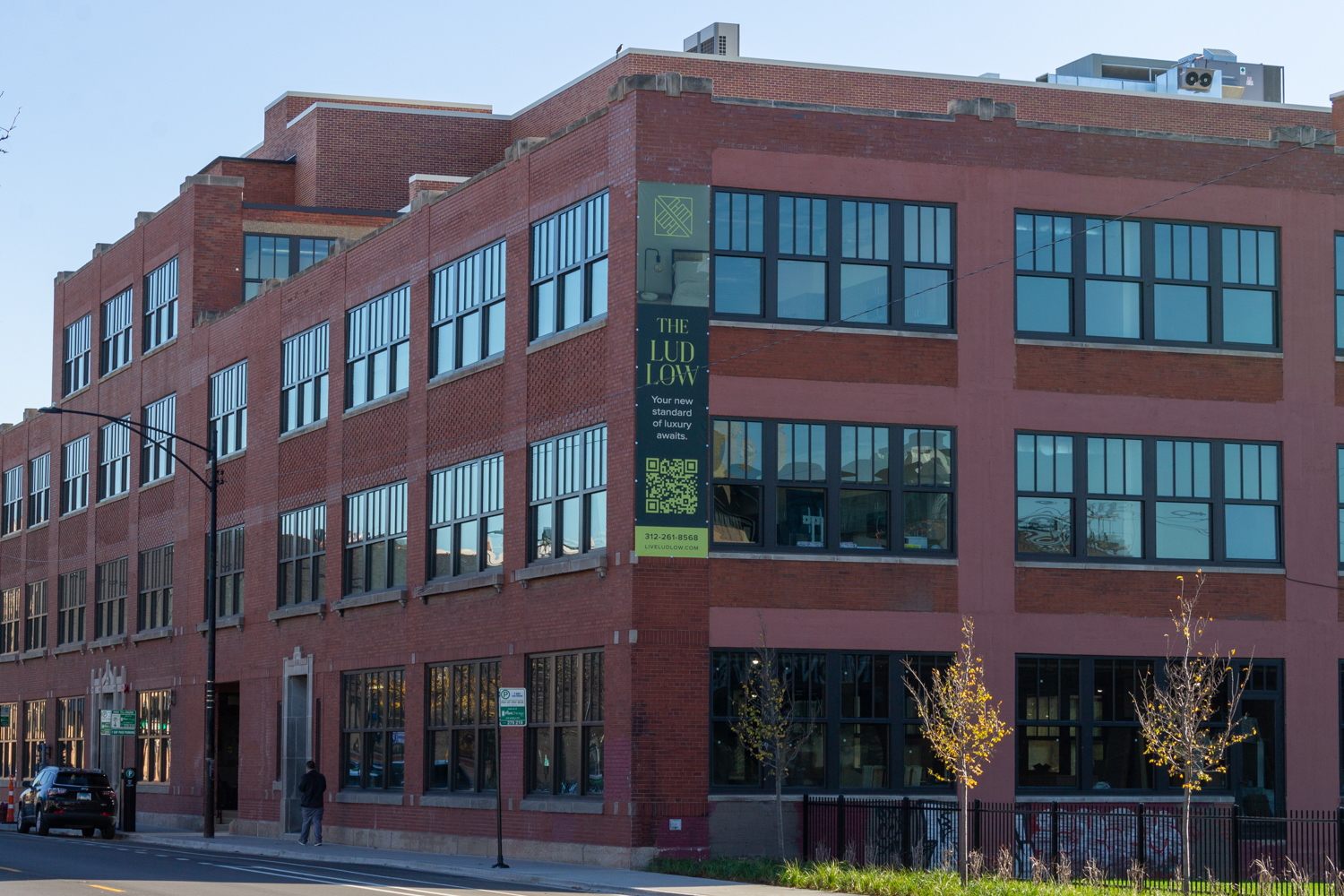
Photo by Daniel Schell
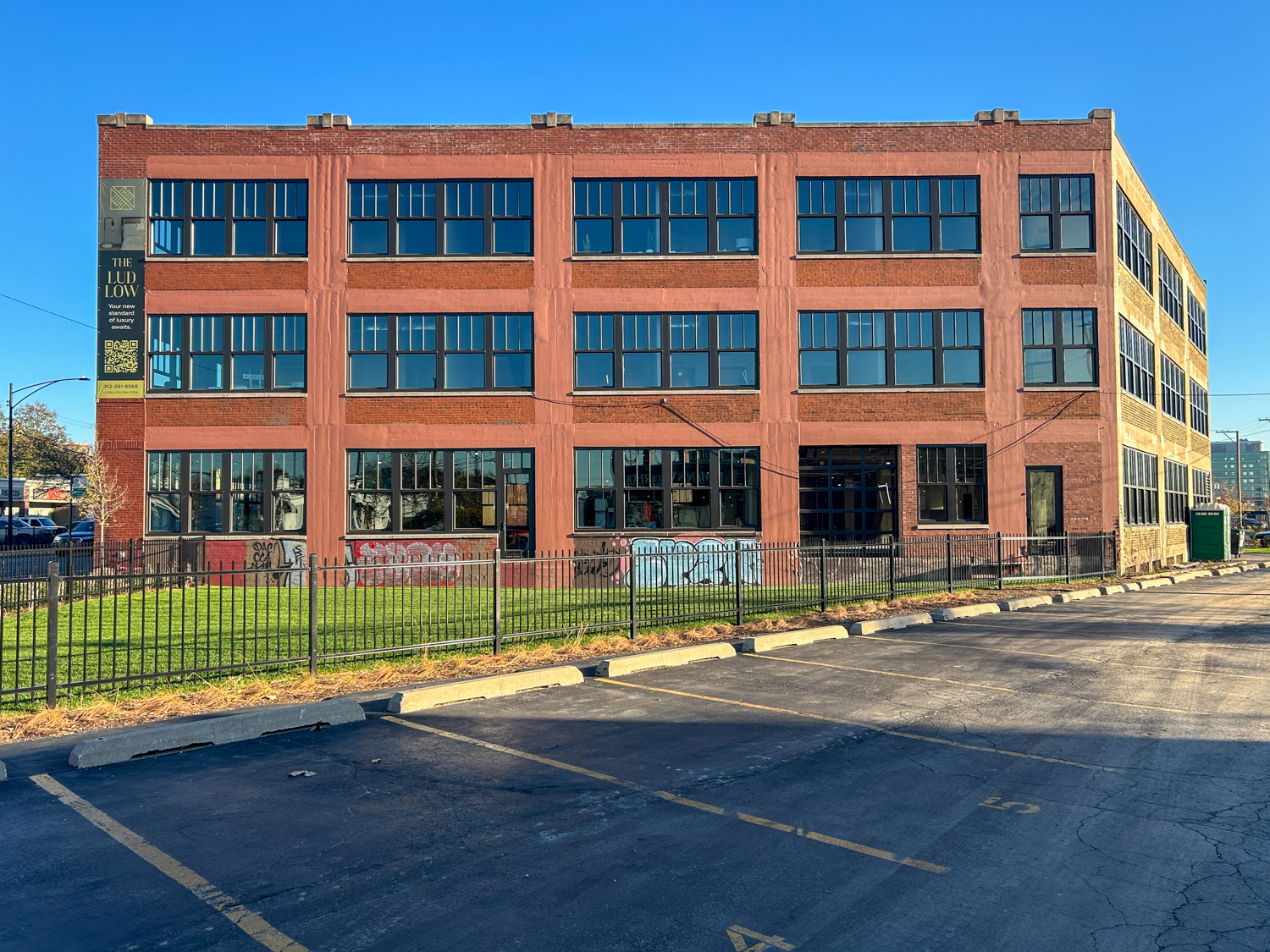
The north end of The Ludlow. The final piece of The Ludlow block, it was built in 1948. Photo by Daniel Schell
The Ludlow Typograph Building began at 2028 North Clybourn, the northeast corner of what is now Clybourn and Magnolia Avenue, in 1913. The three-story building was designed by one of Chicago’s most prominent architects of the era, Alfred Alschuler. From 1918 to 1948, four more buildings would be added to the Ludlow complex, working northeast up Clybourn Avenue, as they continued to expand. Architects William Jones, then Edward Nitsche, designed the four additions, but all were built with the same red brick and limestone trim; it’s easy to see the building today and assume it was built all at once.
The Ludlow’s logo is inspired by the five individually-erected structures built by Ludlow Typograph; four long narrow buildings, with one shorter structure squeezed in between them.
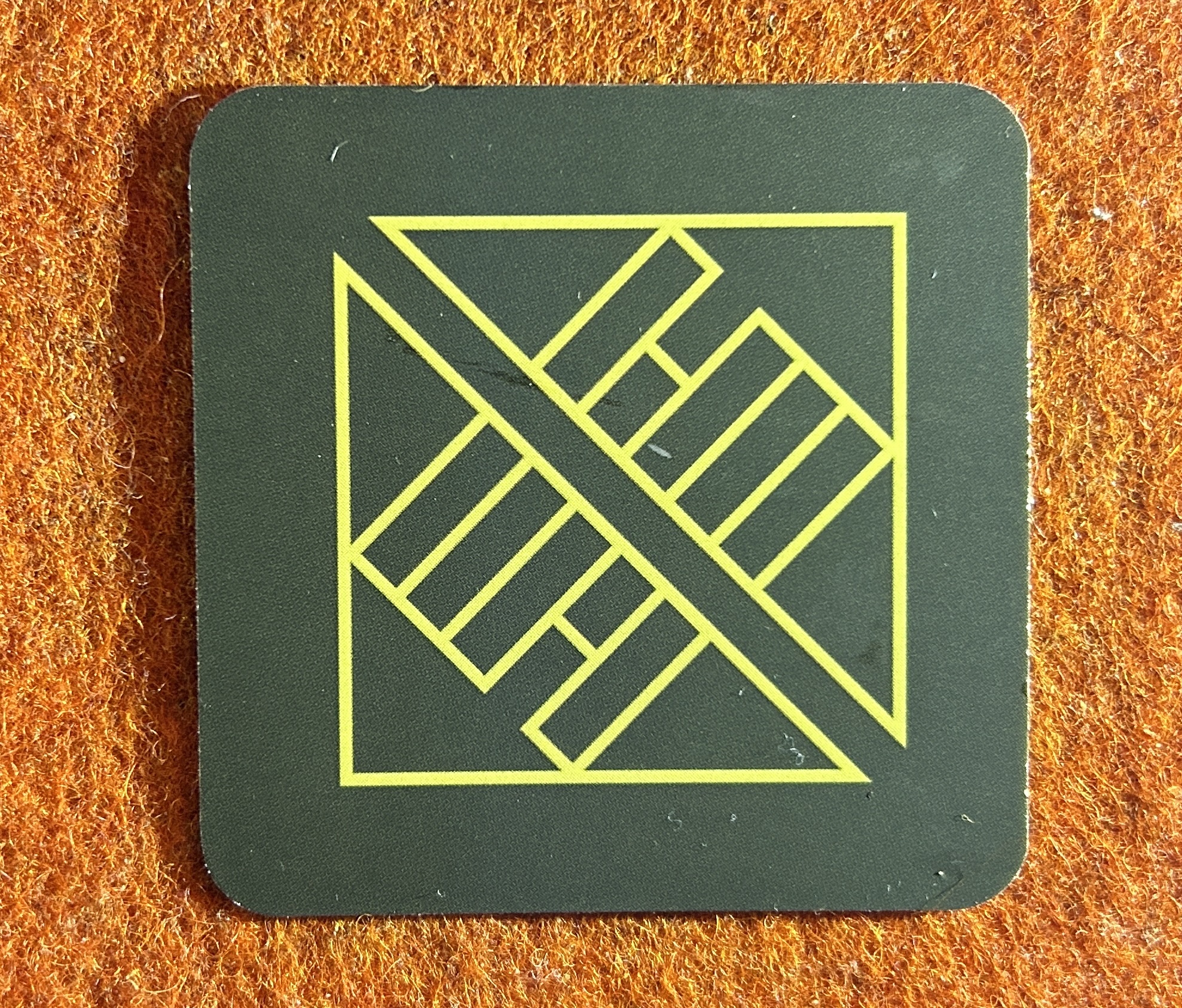
A coaster with The Ludlow logo, inspired by its five conjoined buildings, built on the diagonal Clybourn Avenue.
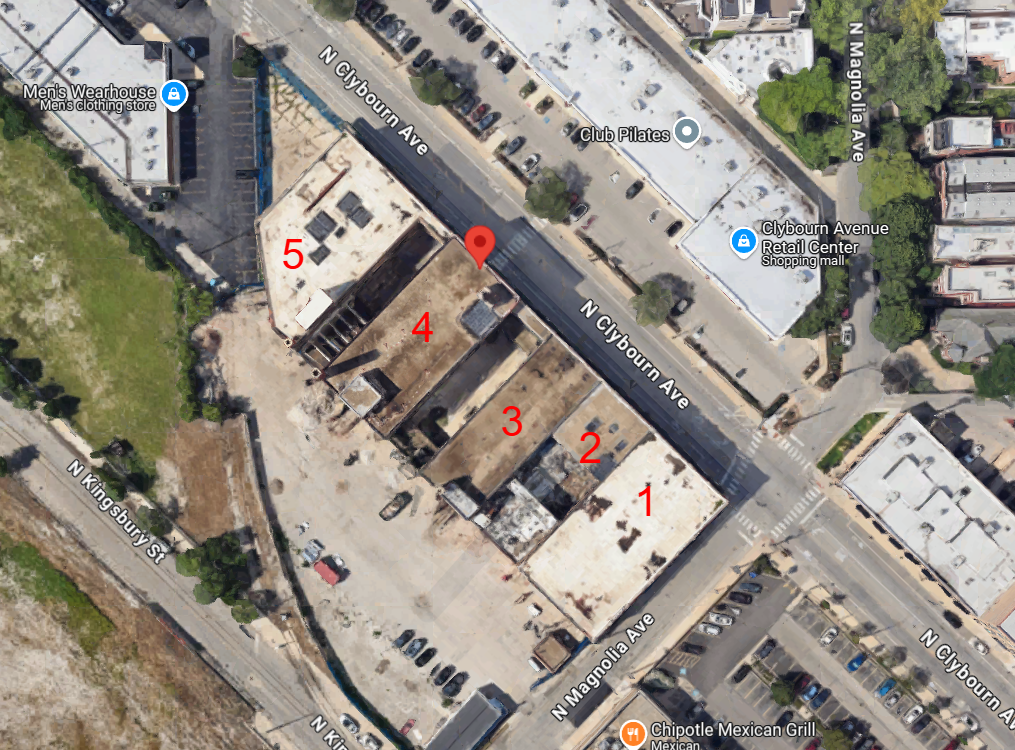
This Google satellite image shows the chronology of the five Ludlow buildings.
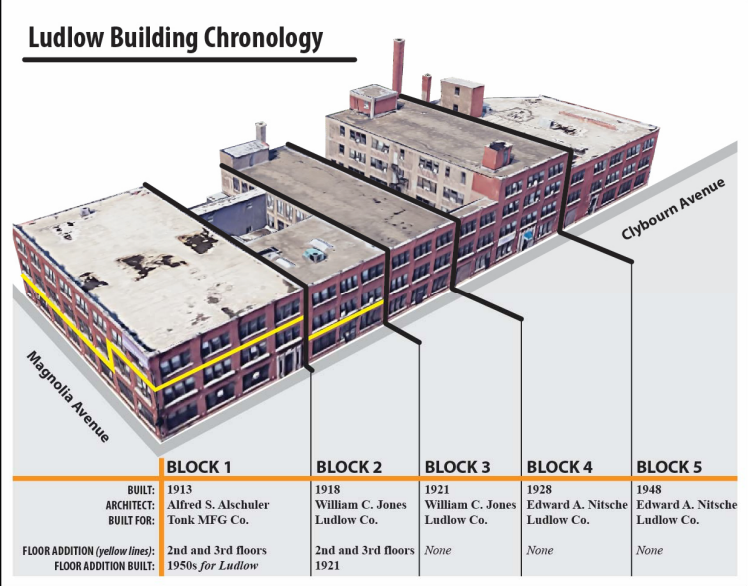
Chronology of The Ludlow buildings, via the City of Chicago preservation report.
A surface parking lot behind the building is available to residents and visitors. The Ludlow lies within a one-block walk of the Route 73 Armitage bus. That bus route can be used to connect with the Armitage Brown Line elevated platform about half a mile east, and the Metra Clybourn station and its UP-N and UP-NW trains just over half a mile to the west.
Subscribe to YIMBY’s daily e-mail
Follow YIMBYgram for real-time photo updates
Like YIMBY on Facebook
Follow YIMBY’s Twitter for the latest in YIMBYnews

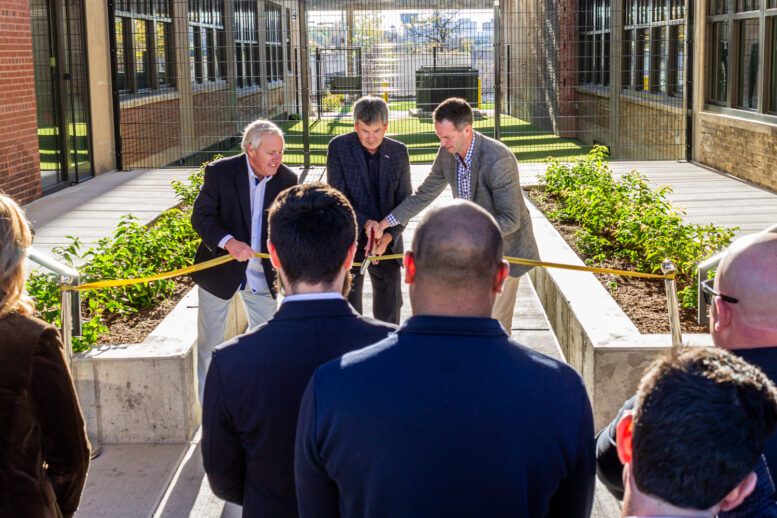
Great to see this project finally completed, it’s been a long time since some work started there.