Initial plans have been revealed for a mixed-use development at 1747 W Grand Avenue in West Town. Located just east of the intersection with N Wood Street adjacent to Publican Quality Bread, the building would be replacing a long term vacant lot on the quickly changing commercial corridor. The project is being developed under the name 1735 Grand LLC.
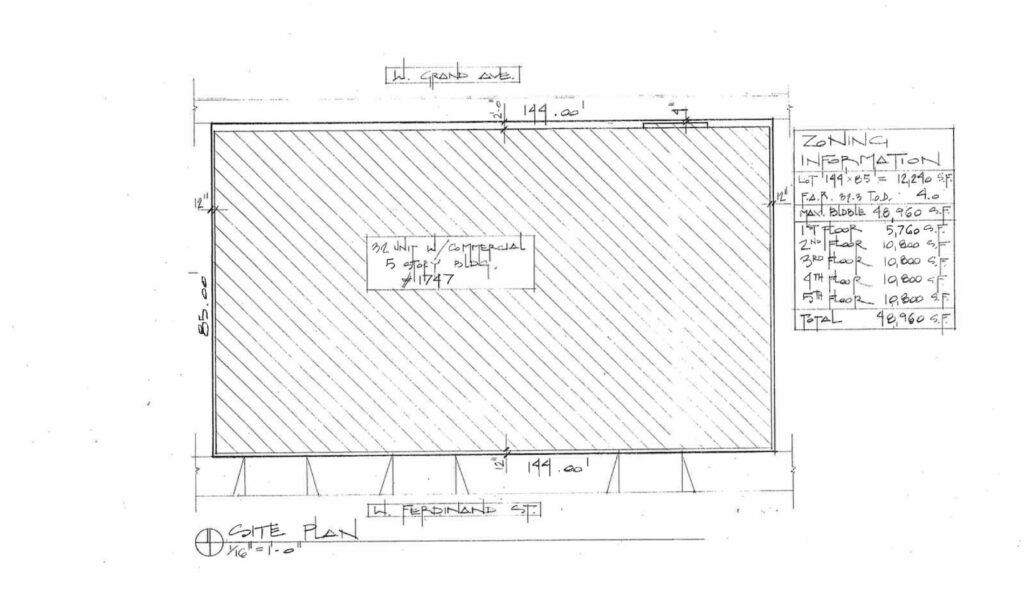
Site plan for 1747 W Grand Avenue
Like many of the recent low- to mid-rise infill proposals across the city, this project is also being designed by local firm Hanna Architects. The 12,240-square-foot lot will contain a five-story tall structure with 48,960-square-feet of space and reach a max height of 59 feet tall, with elevator overruns reaching 17 feet taller.
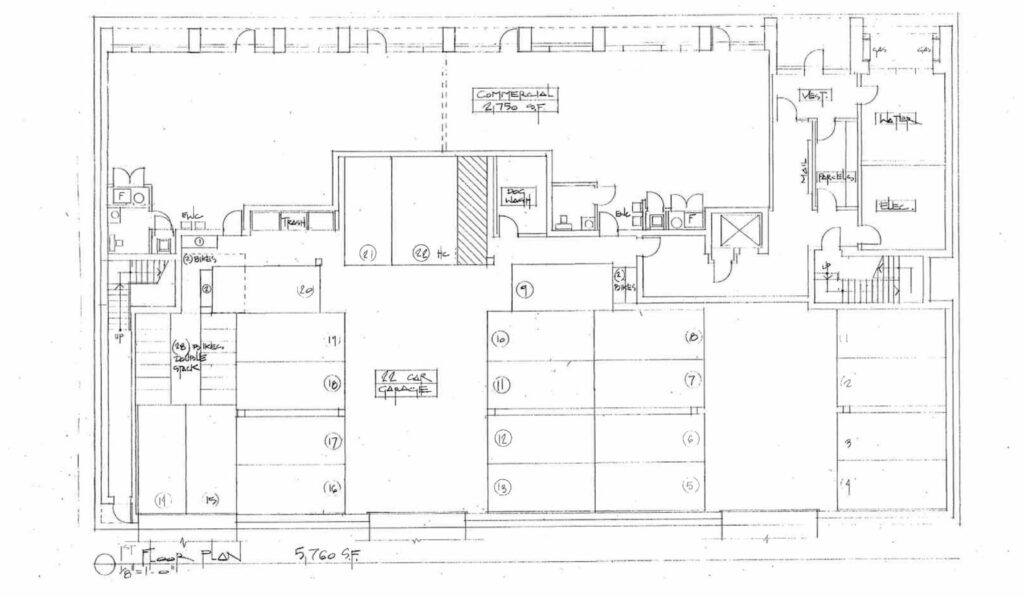
Site plan for 1747 W Grand Avenue
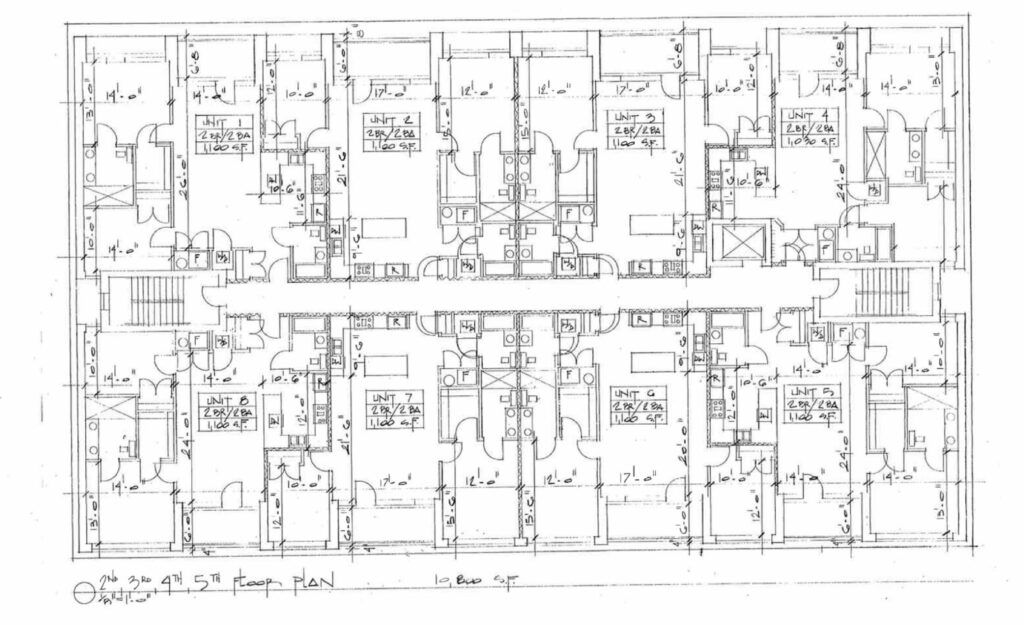
Floor plan for 1747 W Grand Avenue
The ground floor will hold 2,750 square feet of divisible commercial space along with a small lobby, bike parking space, and a 22-vehicle parking garage accessed from the rear alley. The floors above will hold 32 residential units made up completely of two-bedroom layouts, though none will utilize borrowed light for the bedrooms.
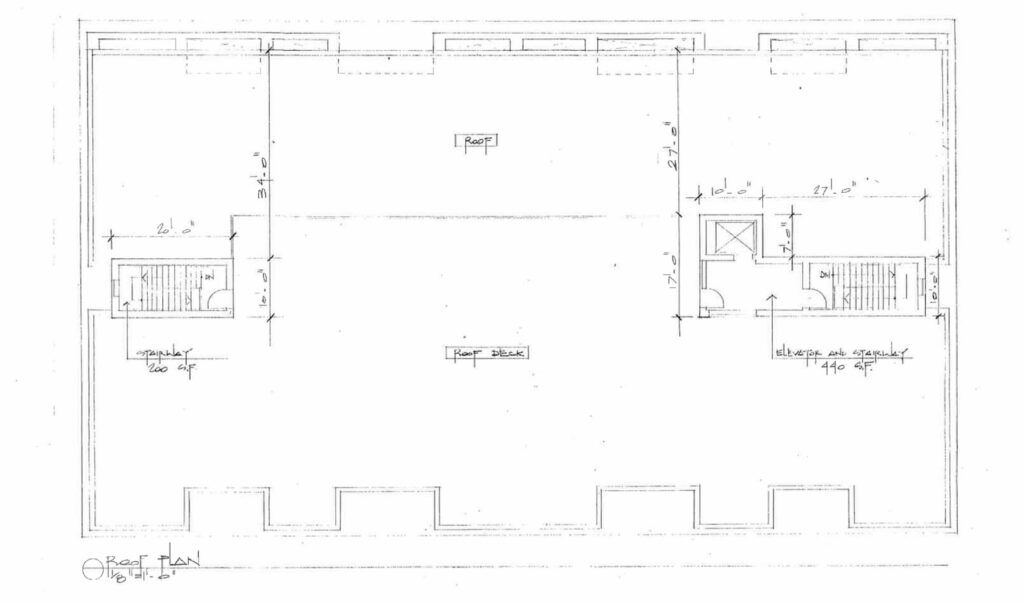
Roof plan for 1747 W Grand Avenue
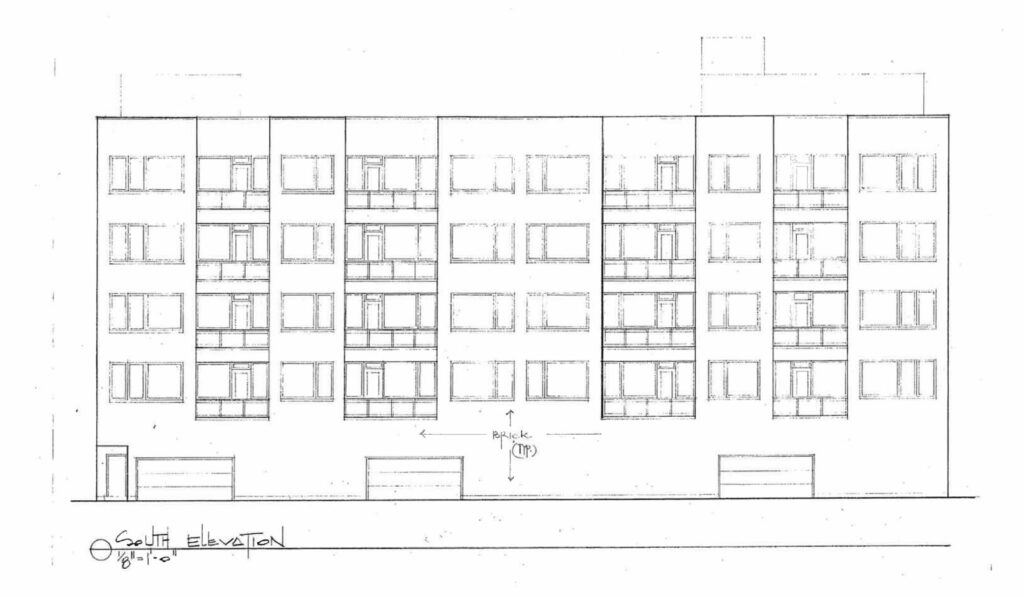
Elevation for 1747 W Grand Avenue
Of the unit total, six will be considered affordable. Each residence will have access to a private balcony as well as a shared rooftop deck. The structure will be clad in dark ironspot brick with a gridded facade. At the moment the proposal will need to gain zoning approval from the city in order to move forward, however a cost and timeline is unknown.
Subscribe to YIMBY’s daily e-mail
Follow YIMBYgram for real-time photo updates
Like YIMBY on Facebook
Follow YIMBY’s Twitter for the latest in YIMBYnews

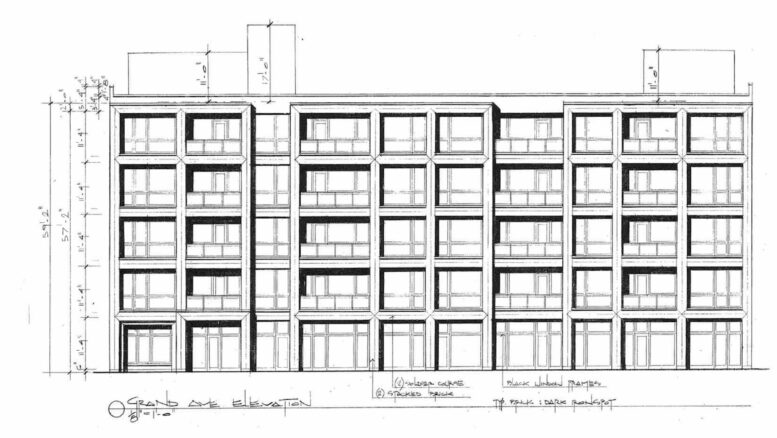
I’m happy to see development pushing further west!
I have offically been using this site for too long. As soon as I saw the rendering, I said out loud “It’s another Hanna building!”
I was about to complain about this rendering as another Hanna bland design. Looks like other comments recognized the work by Hanna here as well, although I think its worth going a step further by purely categorizing him as generic in-fill whenever we can.