A zoning application has been submitted for the elderly residential development at 5300 S Calumet Avenue in Washington Park. The unique proposal will rise on the corner with E 53rd Street and replace a long term vacant lot near the park. The project is being led by The Renaissance Collaborative (TRC) and Housing Opportunities & Maintenance for the Elderly (HOME).
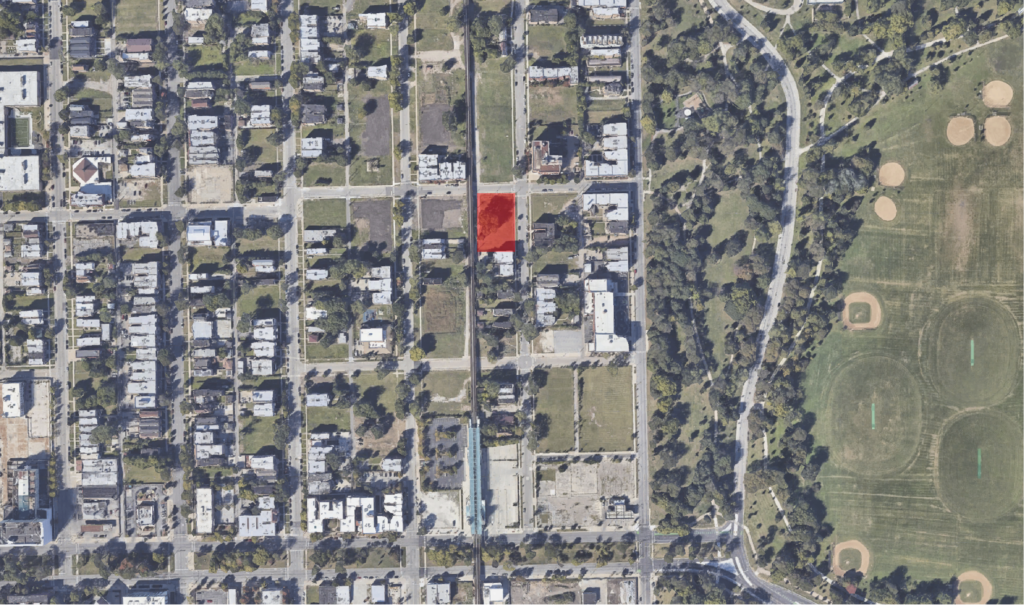
Site context map of 5300 S Calumet Avenue via Google Maps
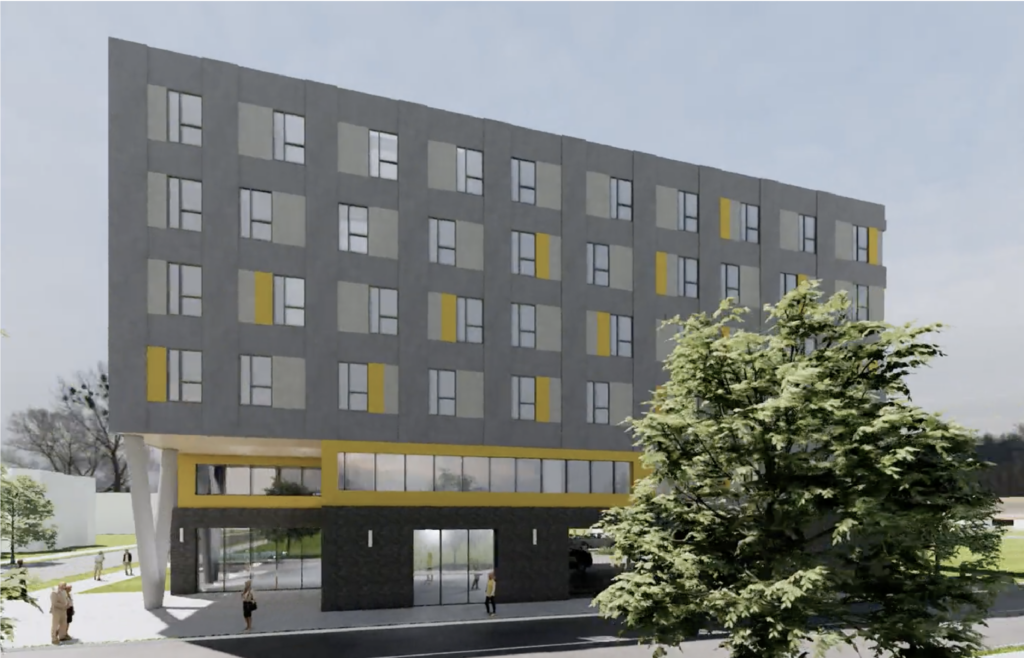
Rendering of 5300 S Calumet Avenue by Moody Nolan
Designed by local architecture firm Moody Nolan, the six-story structure will be called the ‘Abrams Intergenerational Village’ and serve as multi-generational housing. This means it will serve ‘grandfamilies’, or grandparents raising dependents, as it envisions a community of grandparents, grandchildren, and independent seniors that can assist each other.
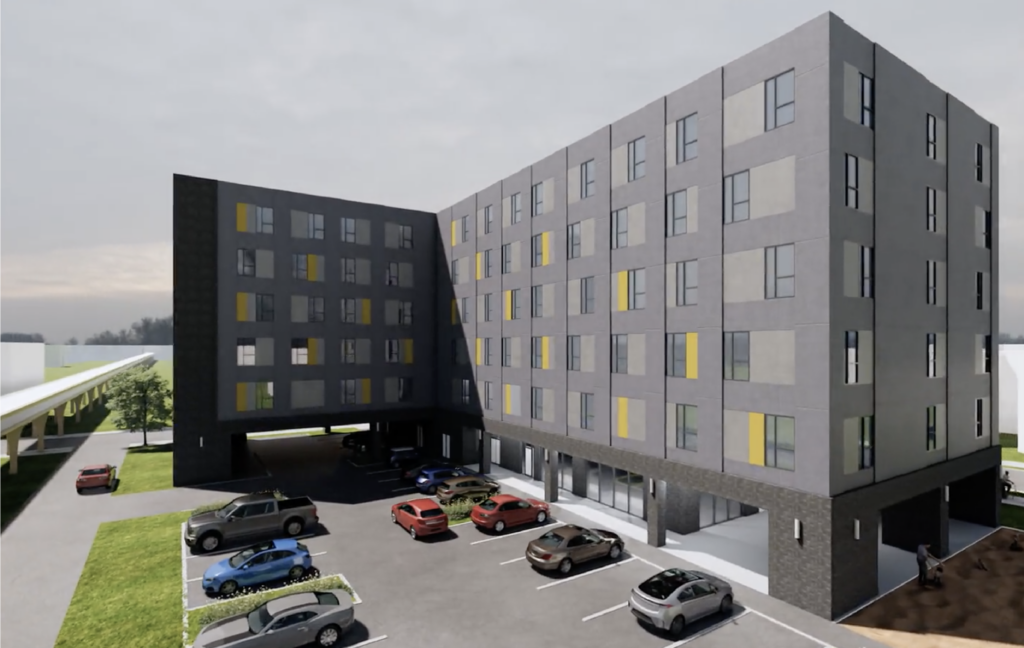
Rendering of 5300 S Calumet Avenue by Moody Nolan
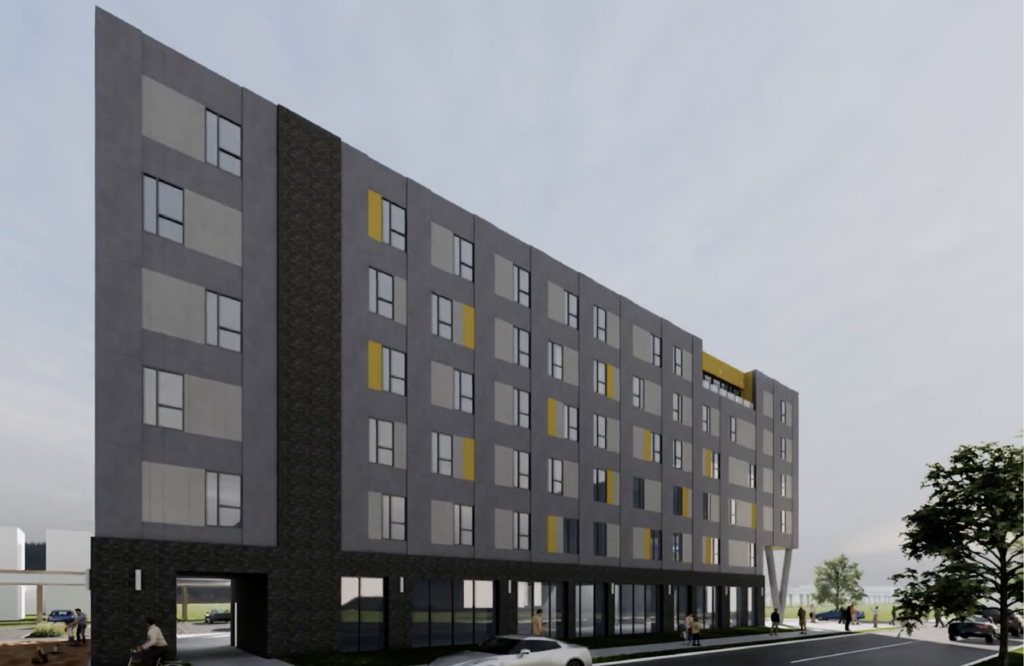
Rendering of 5300 S Calumet Avenue by Moody Nolan
Rising roughly 78-feet tall, the building will contain 71-residential units that will be broken up into the following;
- 21 units made up of two- and three-bedroom layouts aimed at grandfamilies, grandparents 55+ raising grandchildren.
- 12 studios aimed at low-income seniors who will dine communally in a shared room.
- 32 units made up of studios and two-bedroom layouts aimed at market-rate seniors.
- 6 studios would be aimed at college students aged 18-24 who are experiencing homelessness to provide light assistance to seniors.
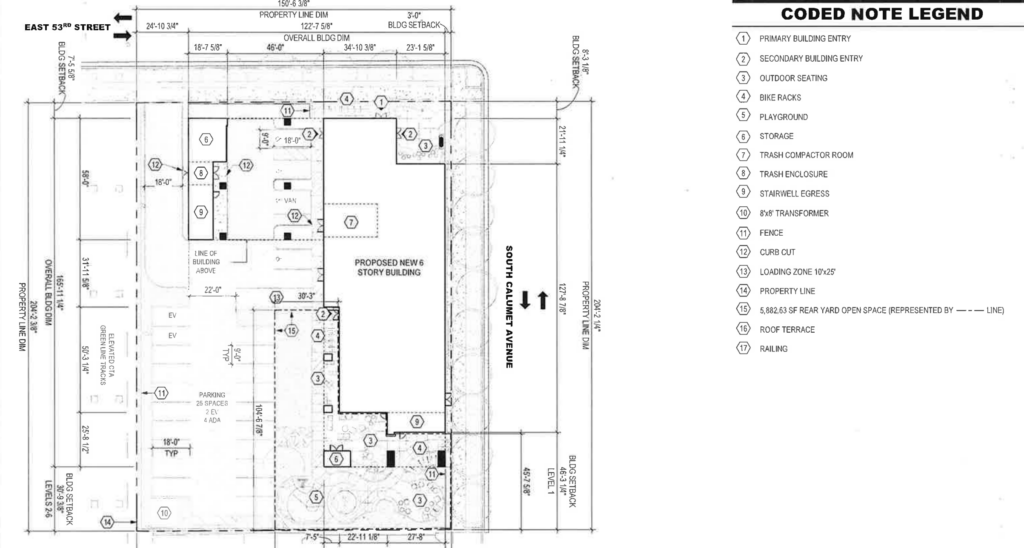
Site plan of 5300 S Calumet Avenue by Moody Nolan
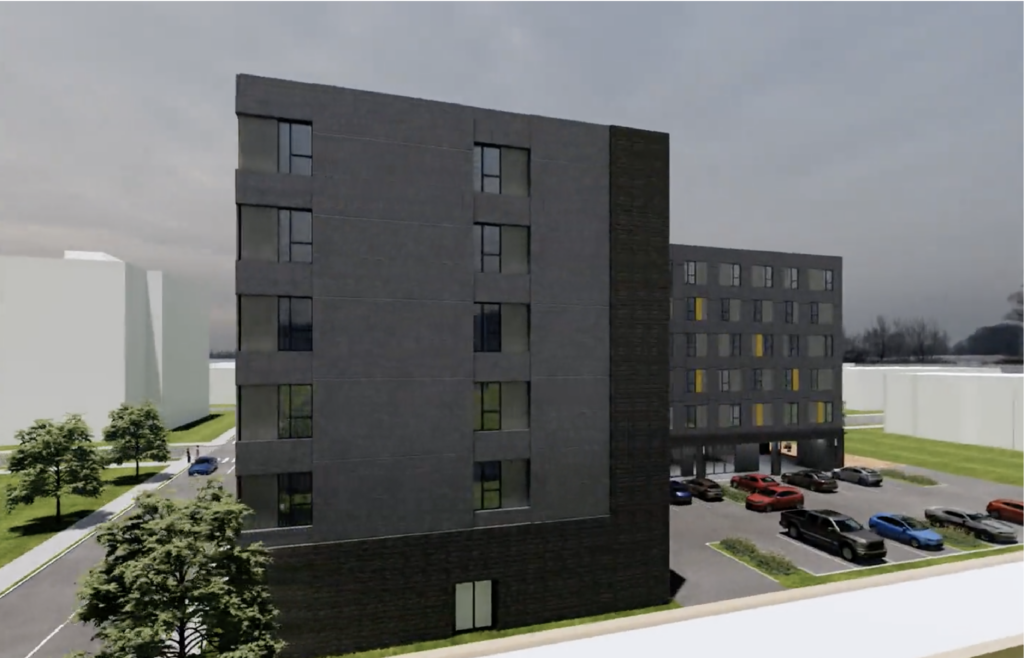
Rendering of 5300 S Calumet Avenue by Moody Nolan
Clad in gray precast panels, the ground floor of the development will include a small plaza, garden, playground and 24-vehicle parking lot. This will complement the property’s other on-site amenities like social services for kids and seniors, community rooms, gardens, play areas as well as fitness, library, and computer rooms.
With a total cost of $33 million, the project will now be moving forward with city approvals prior to a groundbreaking. At the moment a construction timeline is unknown.
Subscribe to YIMBY’s daily e-mail
Follow YIMBYgram for real-time photo updates
Like YIMBY on Facebook
Follow YIMBY’s Twitter for the latest in YIMBYnews

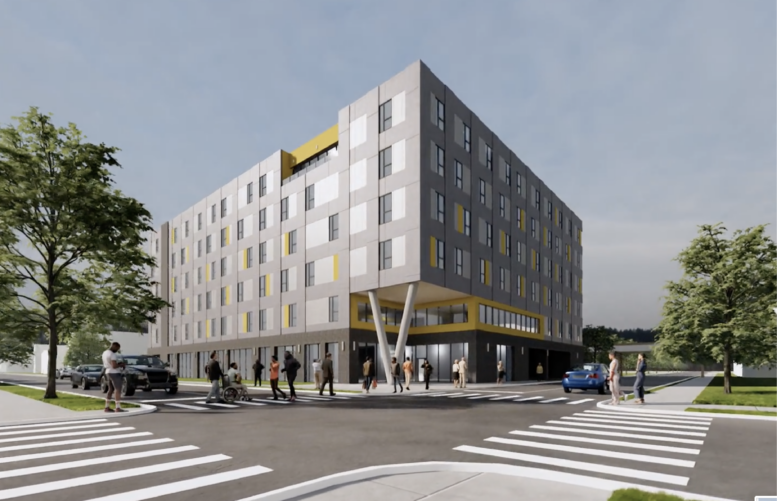
These types of developments are very beneficial to the City. Not only do they provide a housing need, but they are very low-cost to municipal services (no students, fewer drivers, etc.) and they bring an income stream into the City (Medicare and Social Security). Chicago’s social fabric also benefits by allowing people to continue living in their communities as they age.
Housing Opportunities & Maintenance for the Elderly (HOME) Is no longer a project partner in this development.