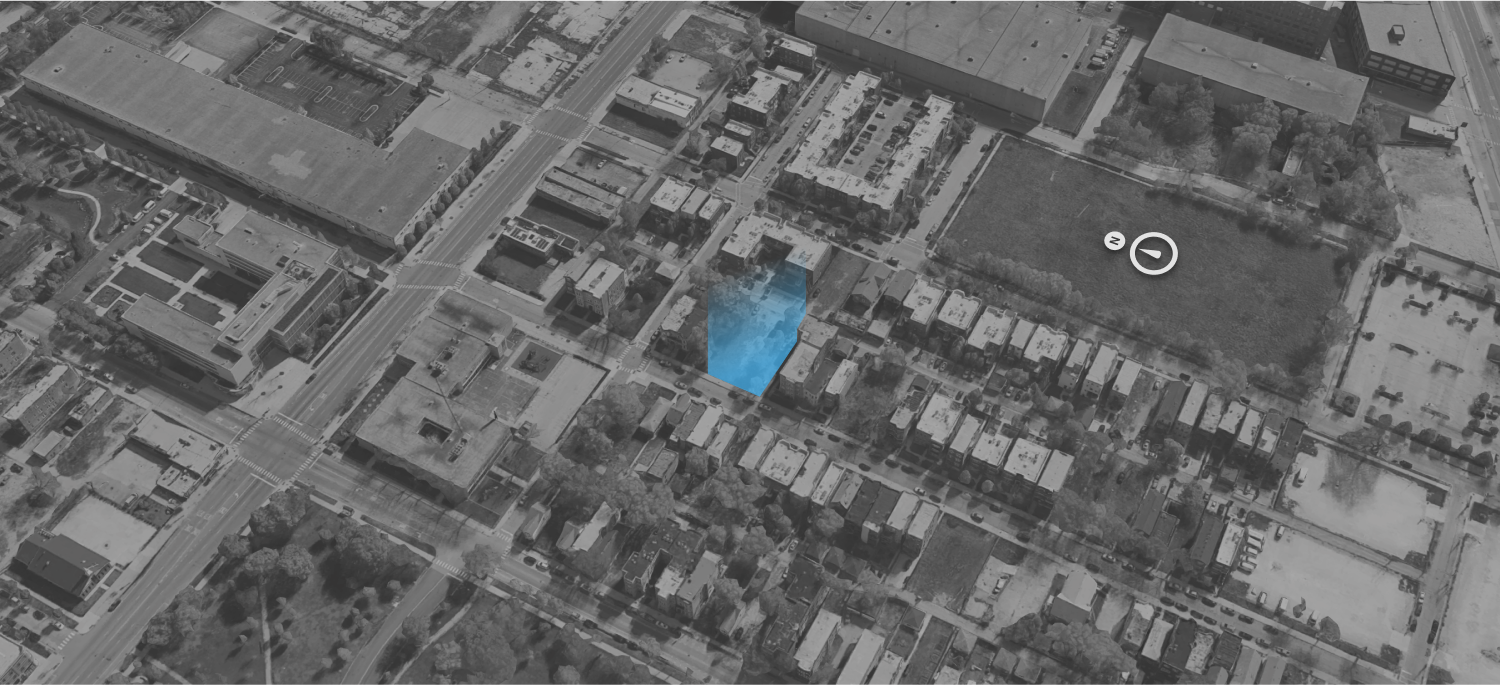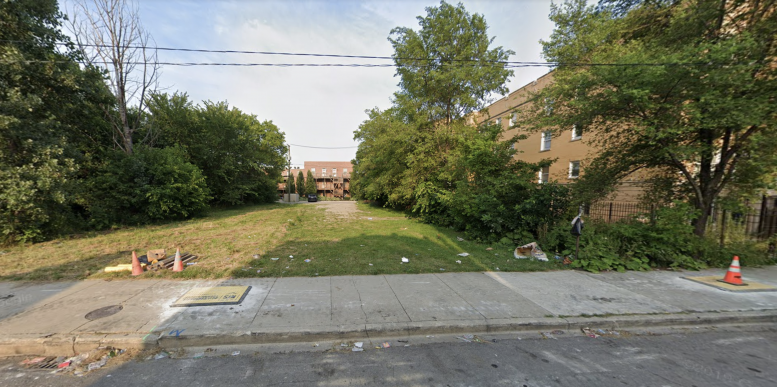Multiple construction permits have been issued for two joint residential buildings, located at 1239-41 S Fairfield Avenue in Douglas Park. The currently vacant lot, set to house both structures, is owned by East Douglas Partners LLC. Each edifice will stand three stories and house three apartment units. Landscaping for each building will include a six-foot-tall wooden fence and a three-car parking pad, for a total of six spaces.

1239-41 S Fairfield Avenue, via Google Maps
Stern Group Architects is listed as the architect of record. No drawings or renderings have yet been revealed, though multiple masonry contractors may indicate a stone or brick facade.
Nearby bus transit can be found a three-minute walk northwest to the intersection of Roosevelt & Washtenaw, with north and southbound stops for Route 94, as well as east and westbound stops for Route 12.
Closest CTA L service includes a 16-minute walk south to the Pink Line’s California station. The Blue Line’s Western station, meanwhile, can be found via a 22-minute walk northeast.
The plot lies just east of the 173-acre Douglass (Anna & Frederick) Park, which contains a variety of recreational areas, a golf course, trails, and a lake. Both North Lawndale High School and Collins Academy High School are within the park grounds.
Fargo Group LLC is the general contractor for the reportedly $325,000 project. A completion date is not yet known.
Subscribe to YIMBY’s daily e-mail
Follow YIMBYgram for real-time photo updates
Like YIMBY on Facebook
Follow YIMBY’s Twitter for the latest in YIMBYnews


Be the first to comment on "Permits Issued for 1239-41 S Fairfield Avenue in Douglas Park"