Exterior cladding has begun for the western portion of Peoria Green, a six-story condominium project in West Loop. With the dual addresses of 123 S Peoria Street and 128 S Green Street, the project fits into a narrow lot directly west of the 2.7-acre Mary Bartelme Park.
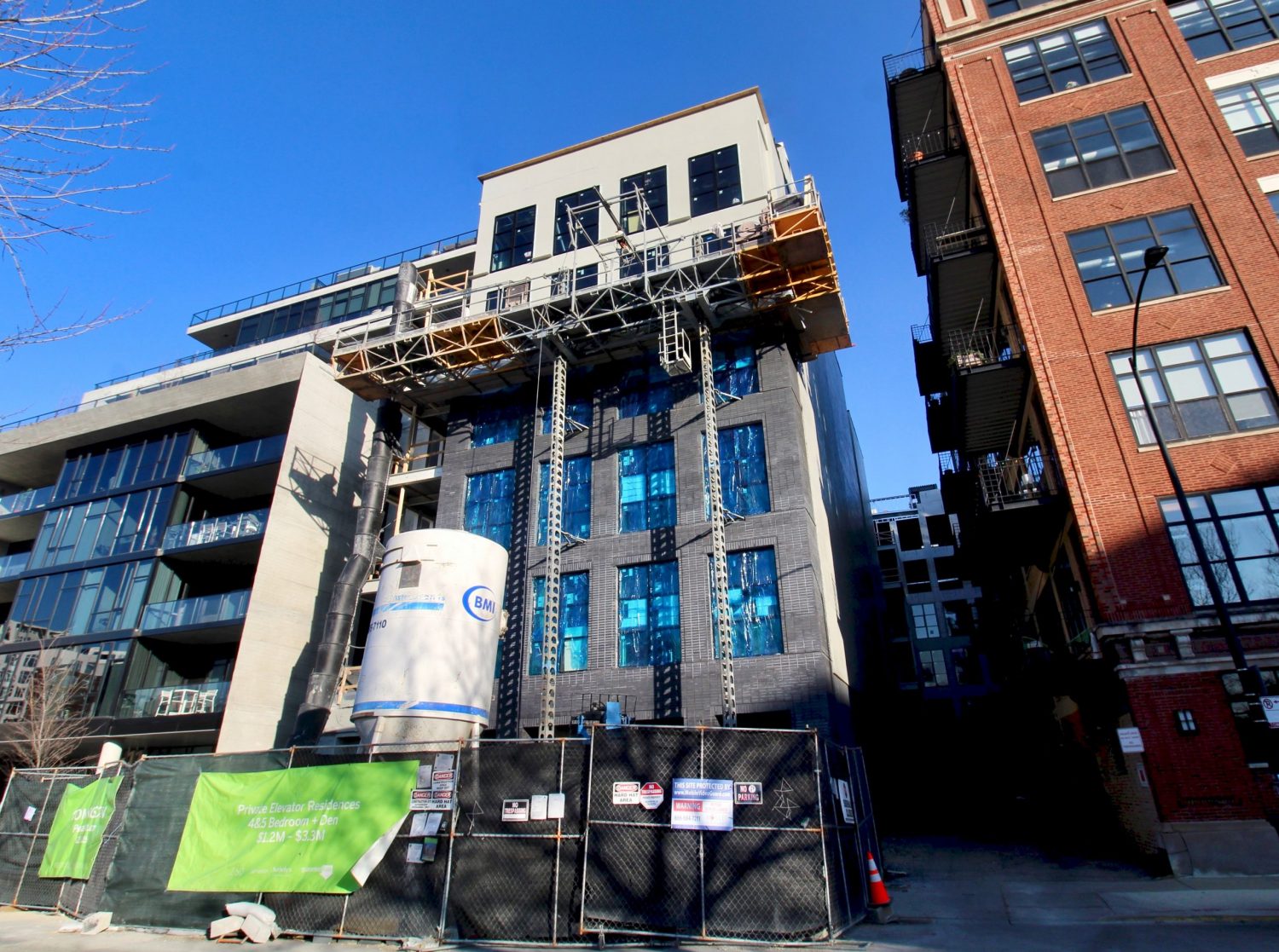
Peoria Green (west side). Photo by Jack Crawford
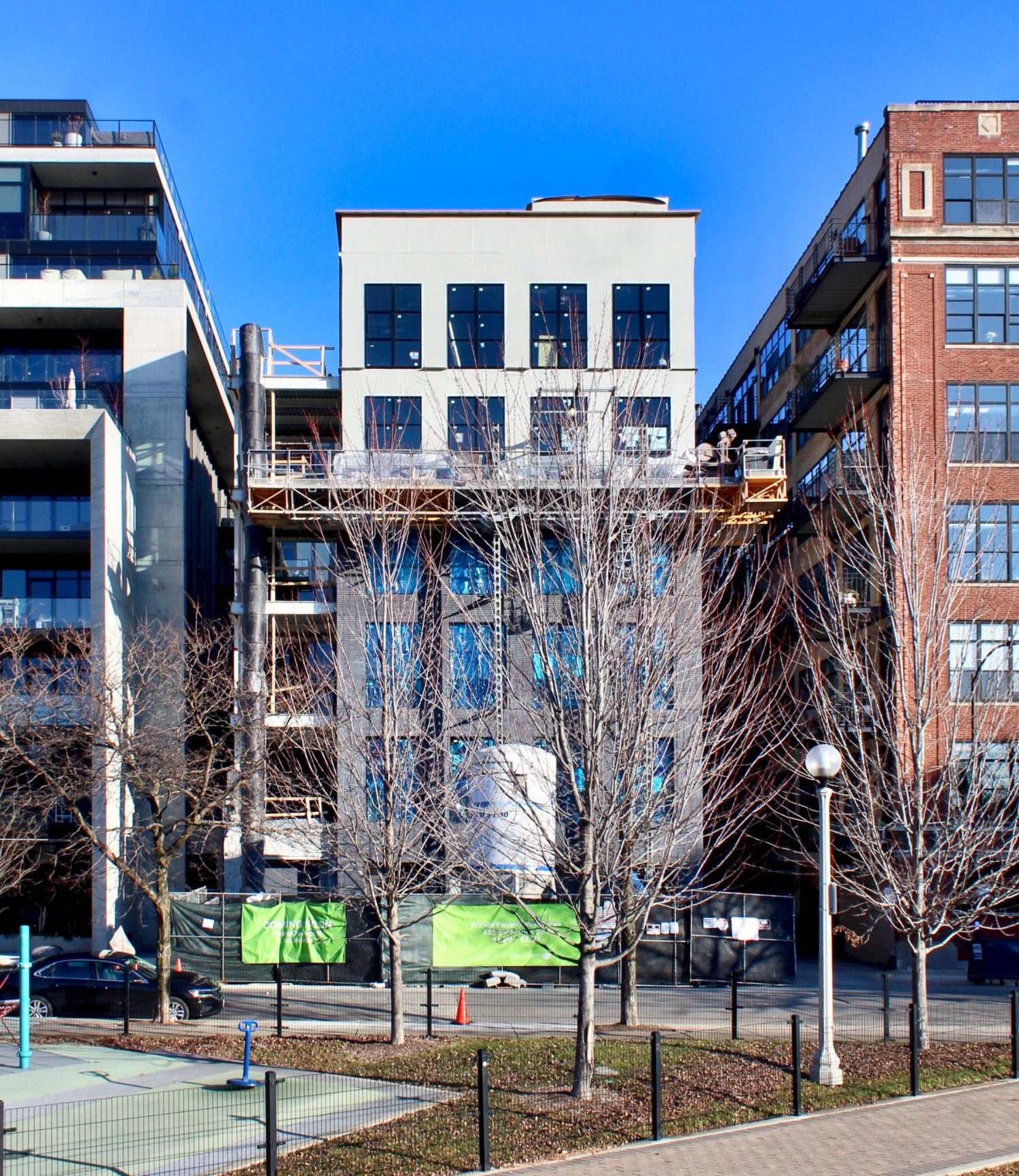
Peoria Green (west side). Photo by Jack Crawford
ZSD Corporation is the developer behind the project, with the total number of units now at 17, after Crain’s reported that the original 20-unit plan was reconfigured to meet higher demand for the more expensive units. Permits for this new configuration were issued in July.
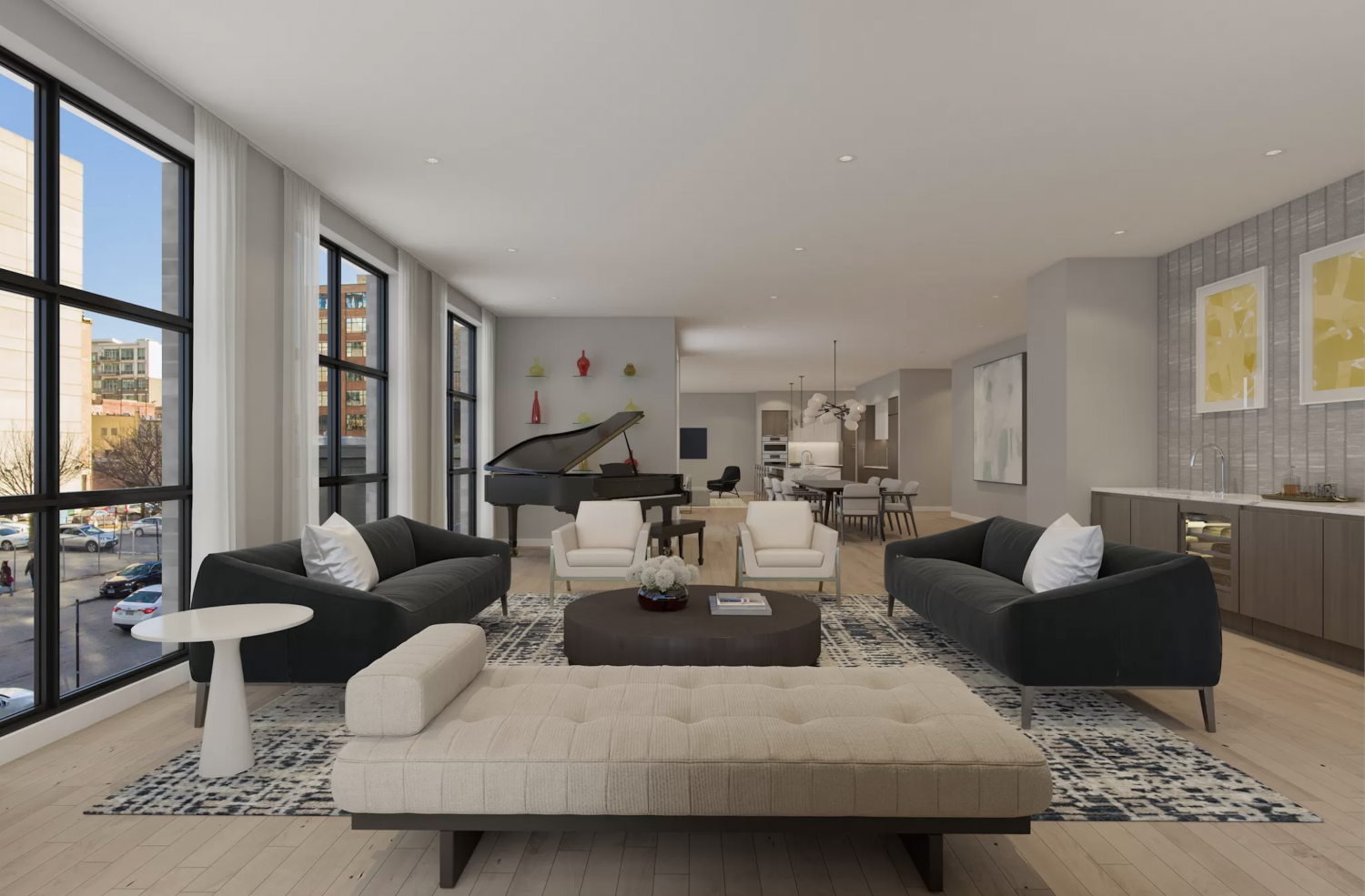
Peoria Green unit interior. Rendering by Sullivan Goulette & Wilson
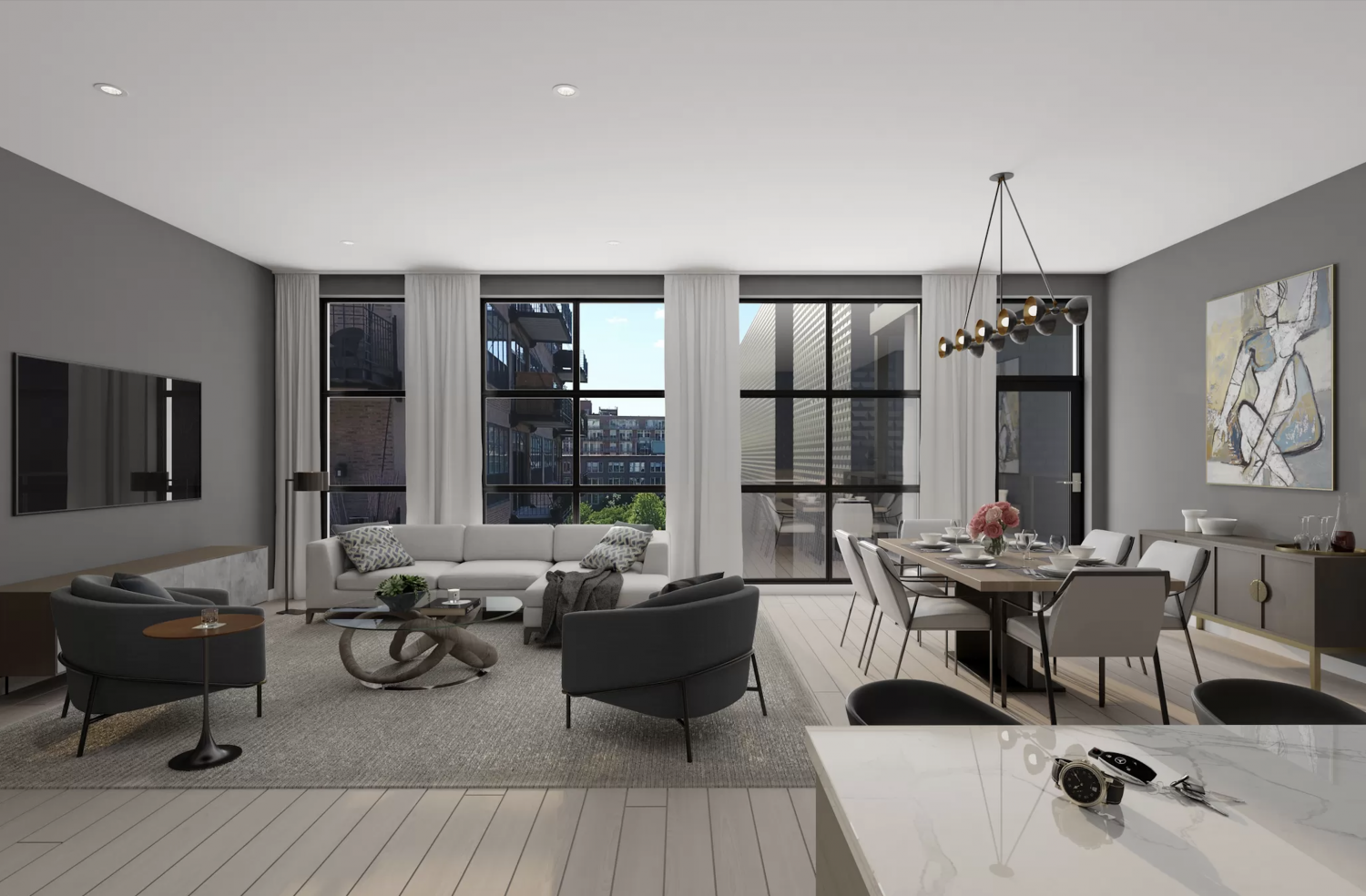
Peoria Green unit interior. Rendering by Sullivan Goulette & Wilson
The western phase contains residences with five-bedroom units within 4,340 square feet. Meanwhile, the eastern phase is shown to have three- and four-bedroom homes, ranging in size from 3,100 to 5,500 square feet. Overall prices range from $1.65 million to $3.2 million.
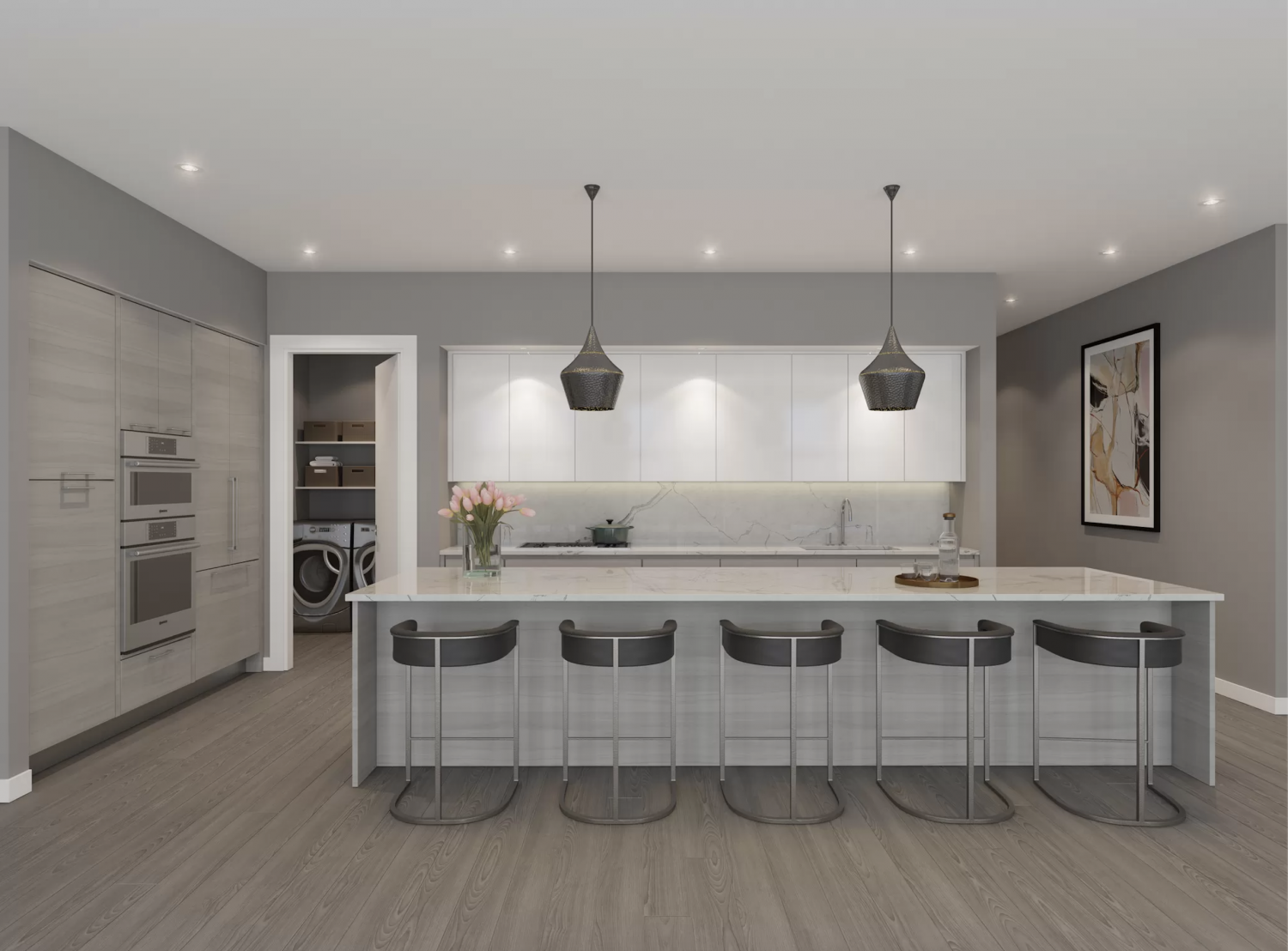
Peoria Green unit interior. Rendering by Sullivan Goulette & Wilson
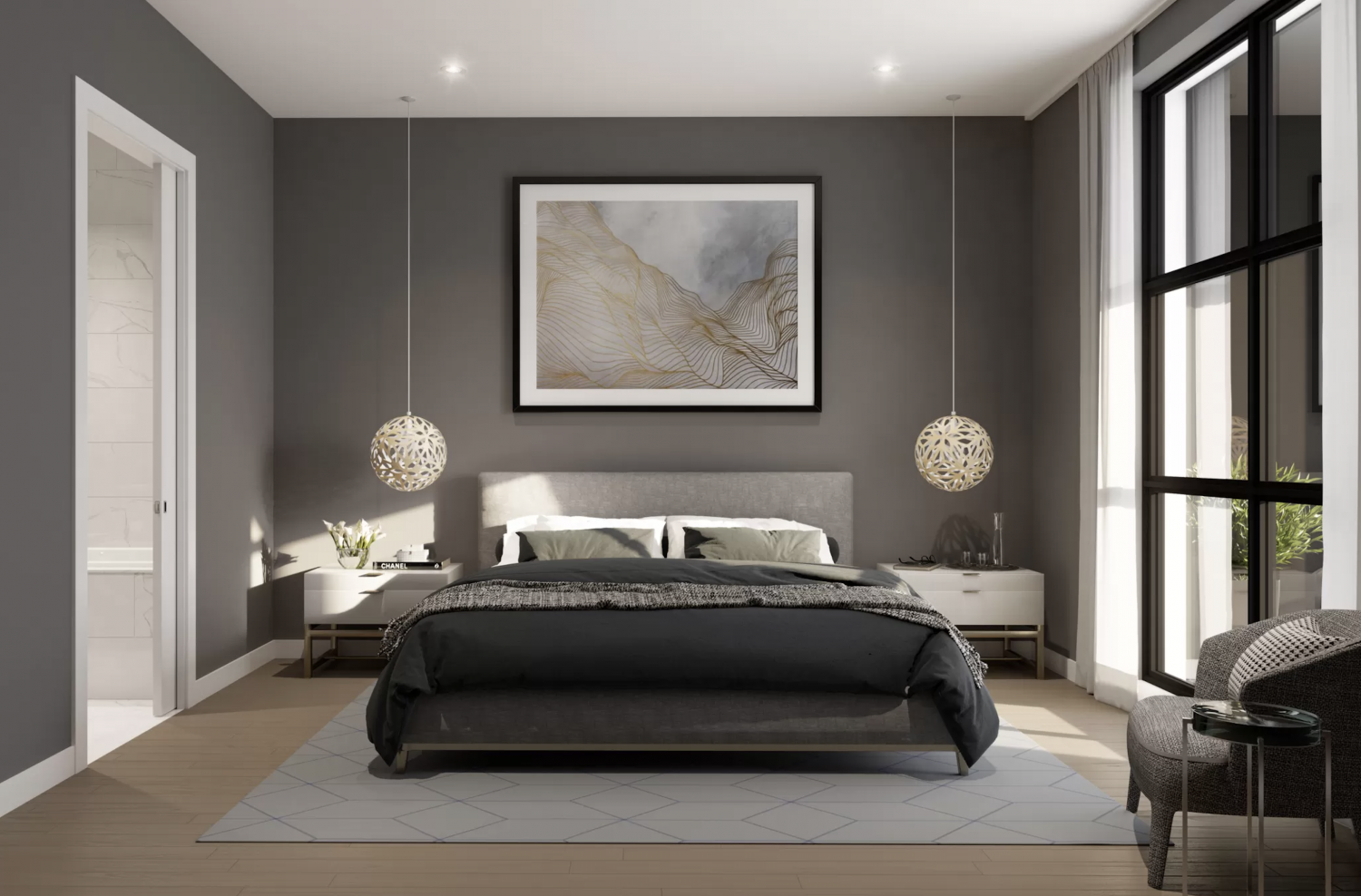
Peoria Green unit interior. Rendering by Sullivan Goulette & Wilson
The condominiums will feature 10-foot-tall ceilings, floor-to-ceiling windows, Archisesto Italian cabinetry, quartz countertops, and separate office/family rooms. Units will also feature terrace spaces, with penthouse units having access to private rooftop terraces.
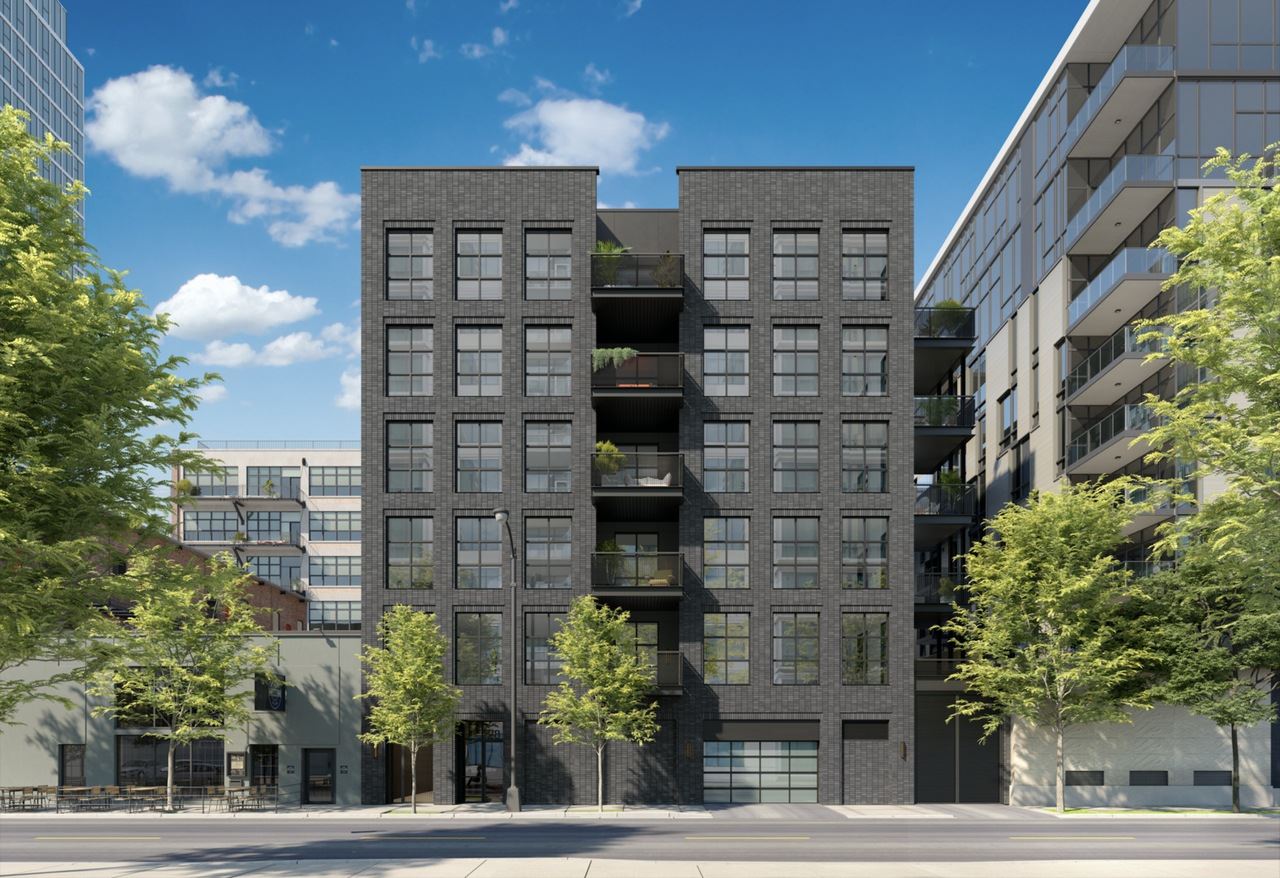
Peoria Green (west side). Rendering by Sullivan Goulette & Wilson
Sullivan Goulette & Wilson is the project architect. The design includes a dark gray brick cladding and loft-inspired windows.
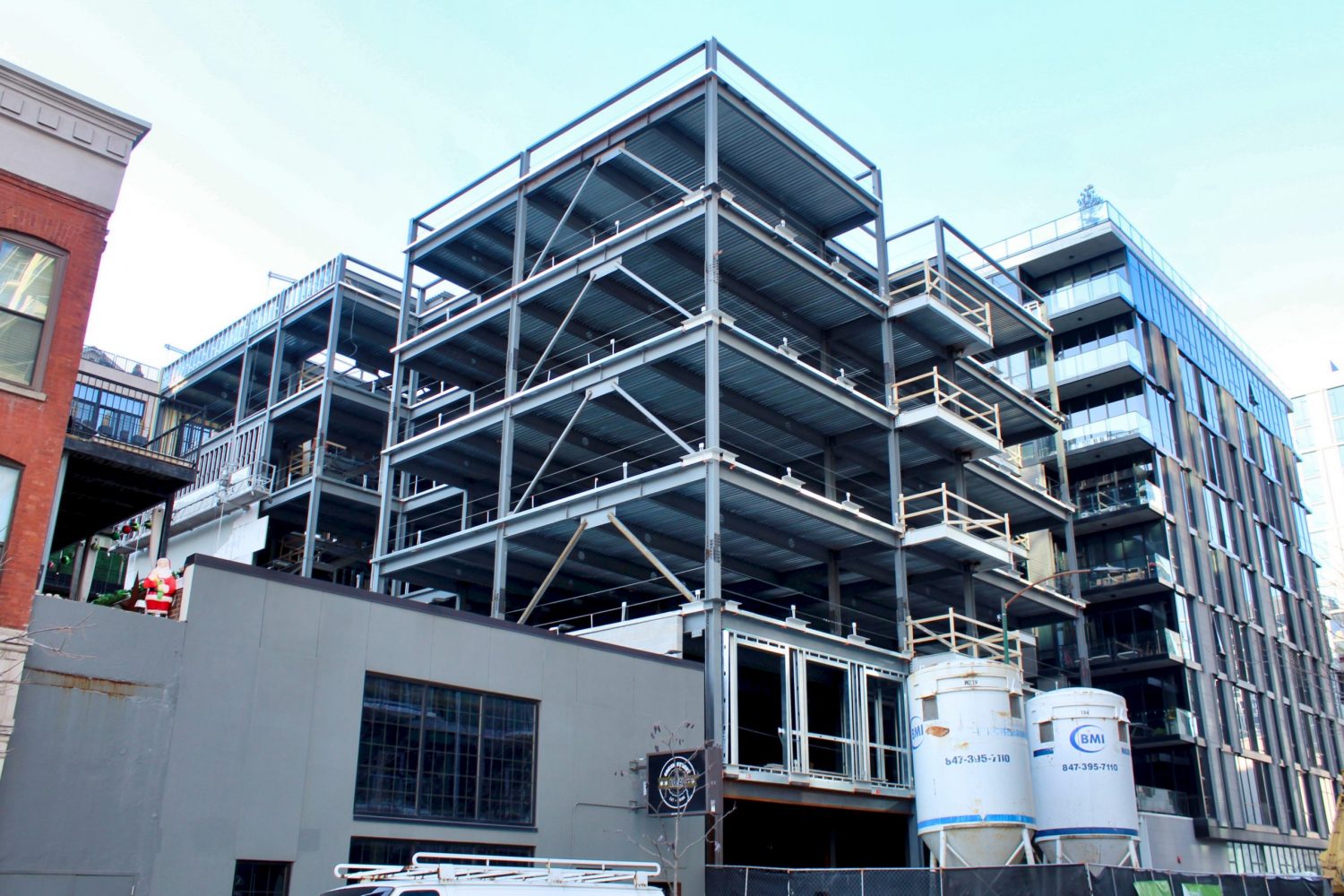
Peoria Green (east side). Photo by Jack Crawford
As far as parking, the most recent figure indicates that the on-site garage will have 28 spaces. Permits for the updated layout did not mention a change to this count. For public transportation, residents will have access to multiple bus lines within a five-minute walk, including stops for Route 126 to the south, Route 8 to the east, and Route 20 to the north. Nearest CTA L service can be found via a six-minute walk south to the Blue Line’s UIC-Halsted station, while the Green and Pink Lines are available via an 11-minute walk north to Morgan station.
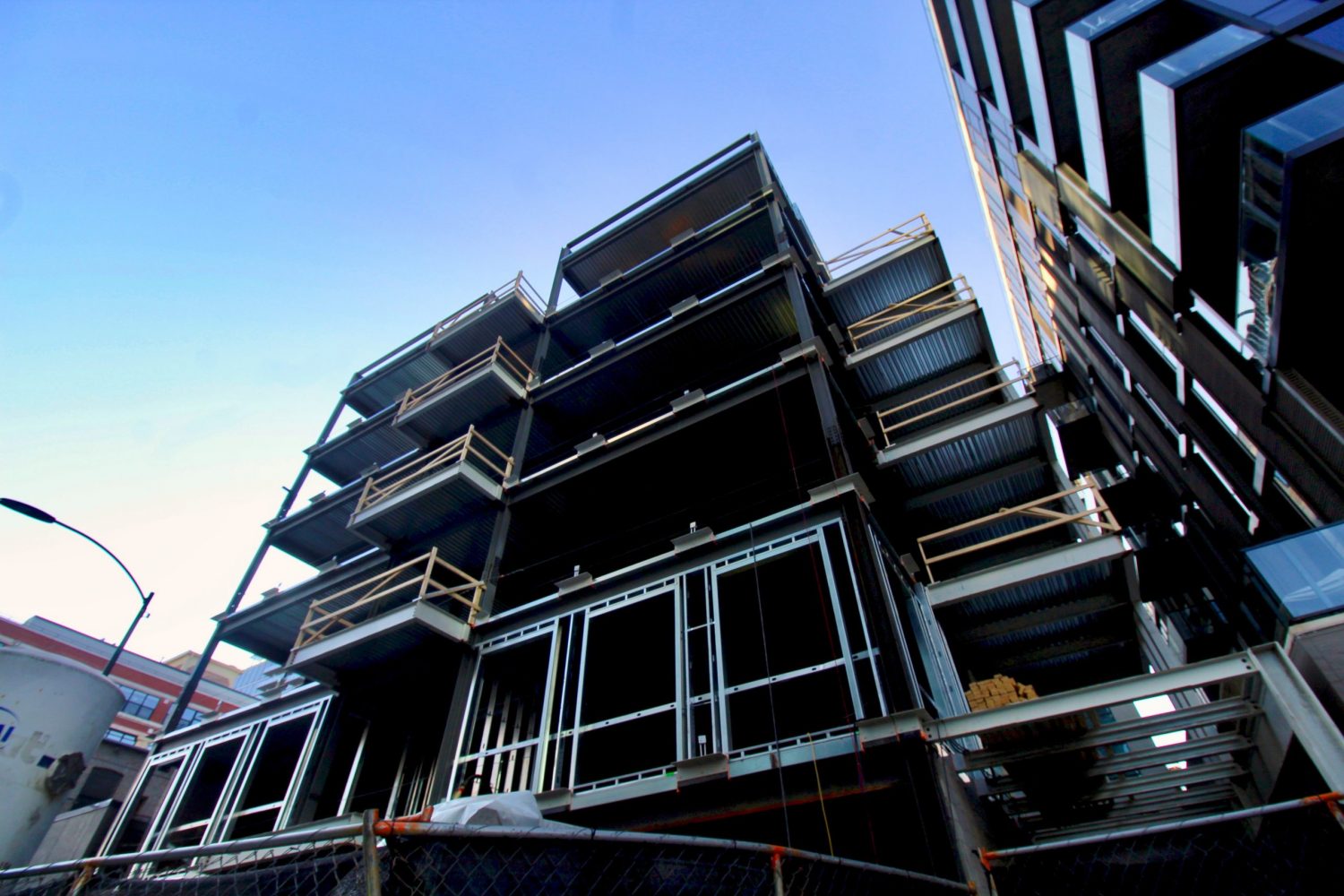
Peoria Green (east side). Photo by Jack Crawford
Maris Construction is the general contractor for the roughly $15 million project. An opening will likely be staggered with the western portion to finish earlier. However, the exact dates are not currently known.
Subscribe to YIMBY’s daily e-mail
Follow YIMBYgram for real-time photo updates
Like YIMBY on Facebook
Follow YIMBY’s Twitter for the latest in YIMBYnews

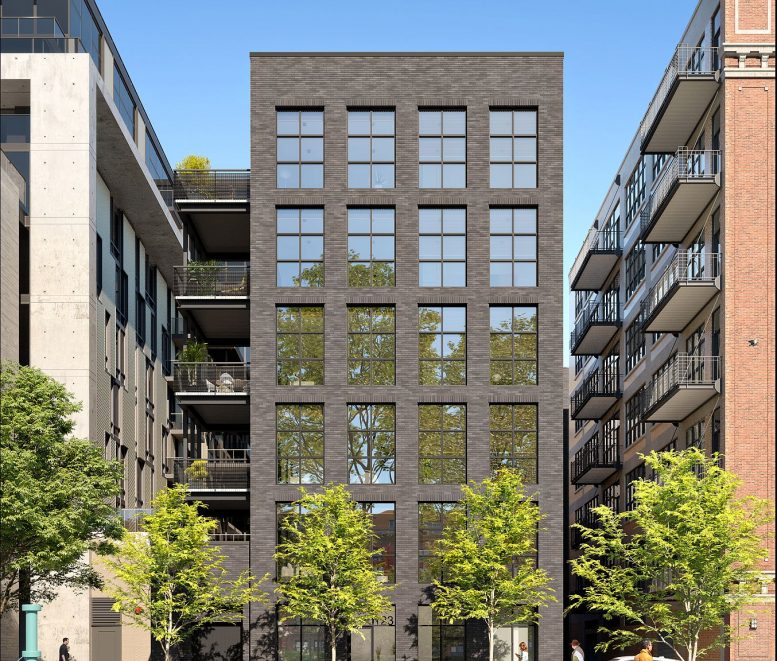
This one might turn out better than the renderings.