The Chicago Plan Commission has approved the mixed-use development at 2328 S Michigan Avenue in Motor Row. Sitting just south of the intersection with E 23rd Street, news broke on the proposal, set to replace a closed Burger King, earlier this year. The two-mid-rise project is being led by local developer Fern Hill, who is also working on Old Town Canvas.
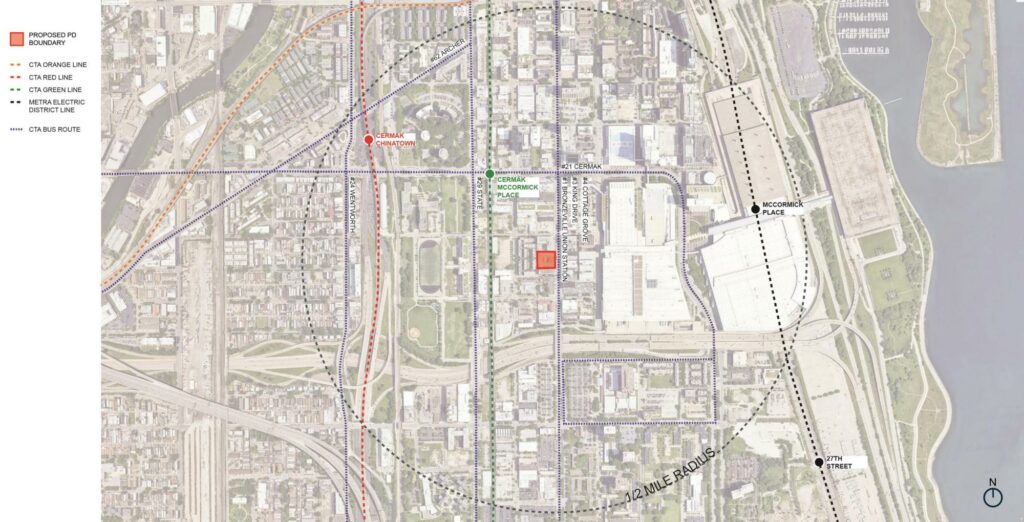
Site context map of 2328 S Michigan Avenue by Eckenhoff Saunders
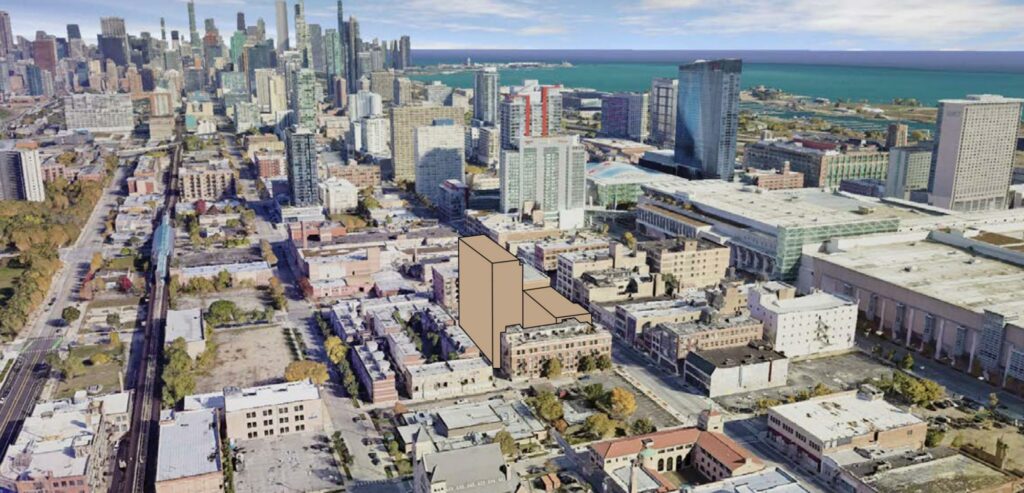
Massing of 2328 S Michigan Avenue by Eckenhoff Saunders
The current design comes after multiple rounds of revisions which focused on the building’s height and architectural context. Designed by local architecture firm Eckenhoff Saunders, the mid-block building will have 170 feet of street front and stretch back to the rear alley. The structure will have a one-story U-shaped podium with a central courtyard.
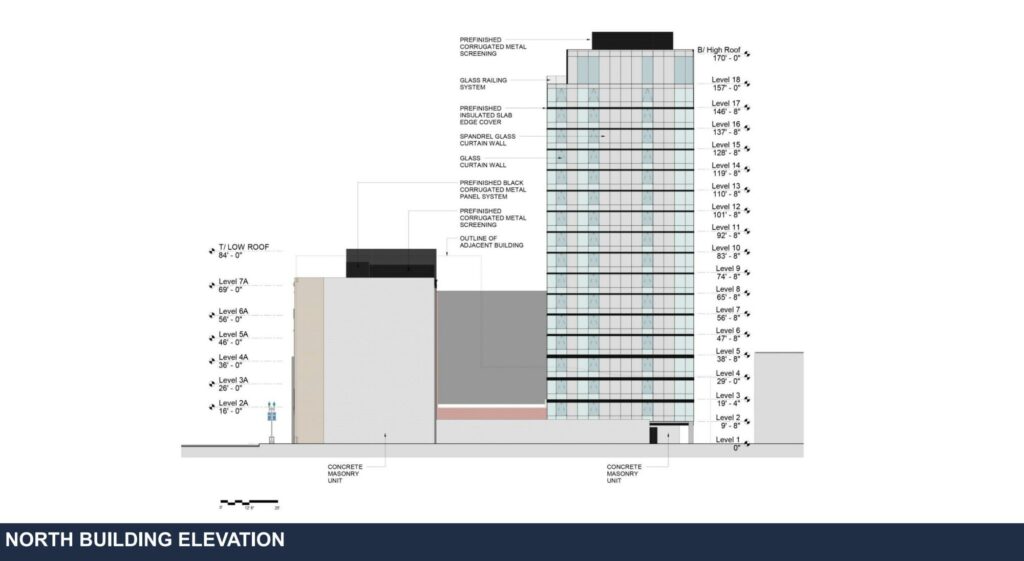
Elevation of 2328 S Michigan Avenue by Eckenhoff Saunders
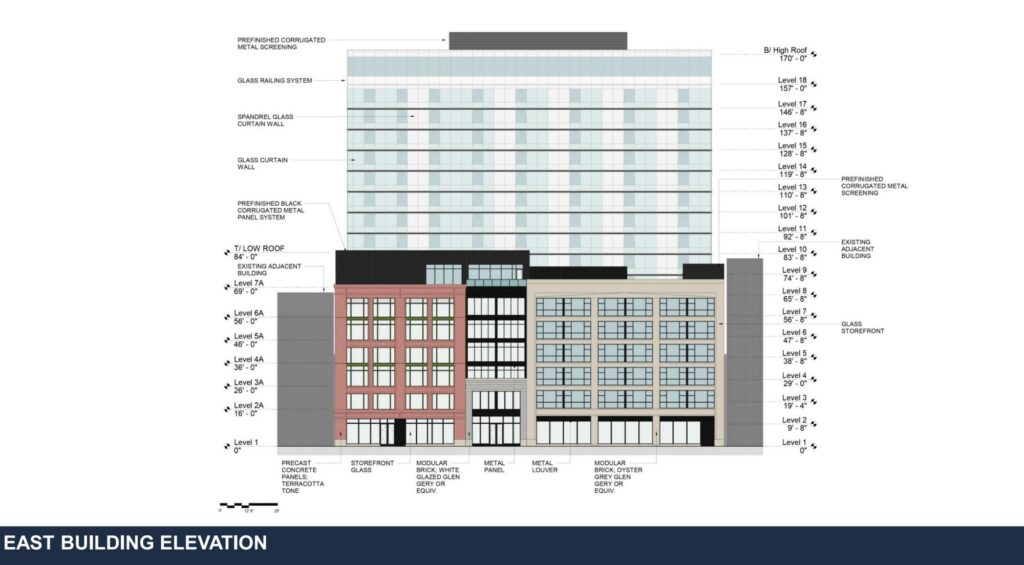
Elevation of 2328 S Michigan Avenue by Eckenhoff Saunders
On the eastern end of the U along Michigan will be the shorter of the two mid-rises, reaching seven stories and 85 feet in height. This will feature 3,000 square feet of retail and a residential lobby, with units above capped by a communal rooftop deck. This structure will utilize three different facade treatments to complement the existing streetwall.
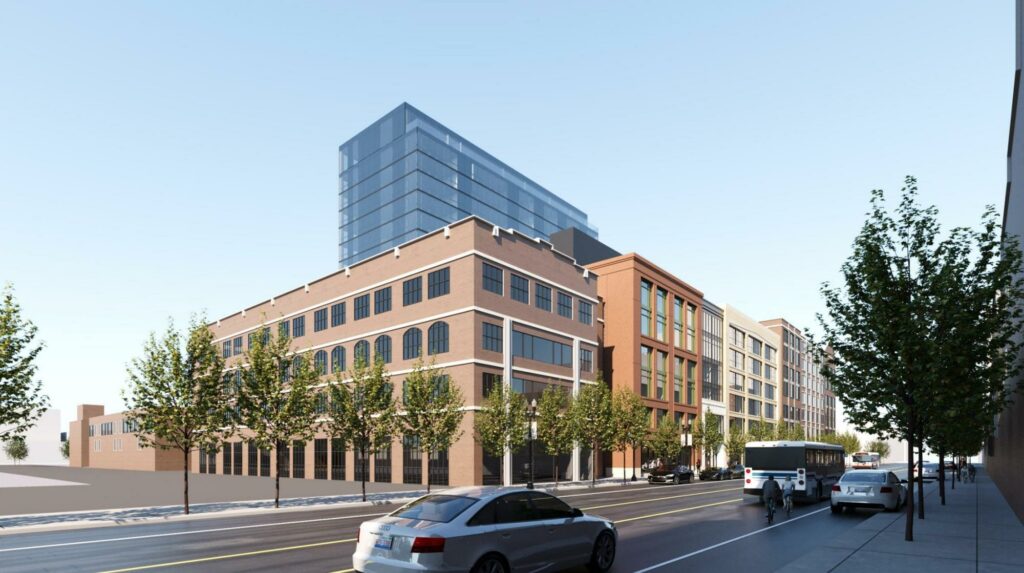
Rendering of 2328 S Michigan Avenue by Eckenhoff Saunders
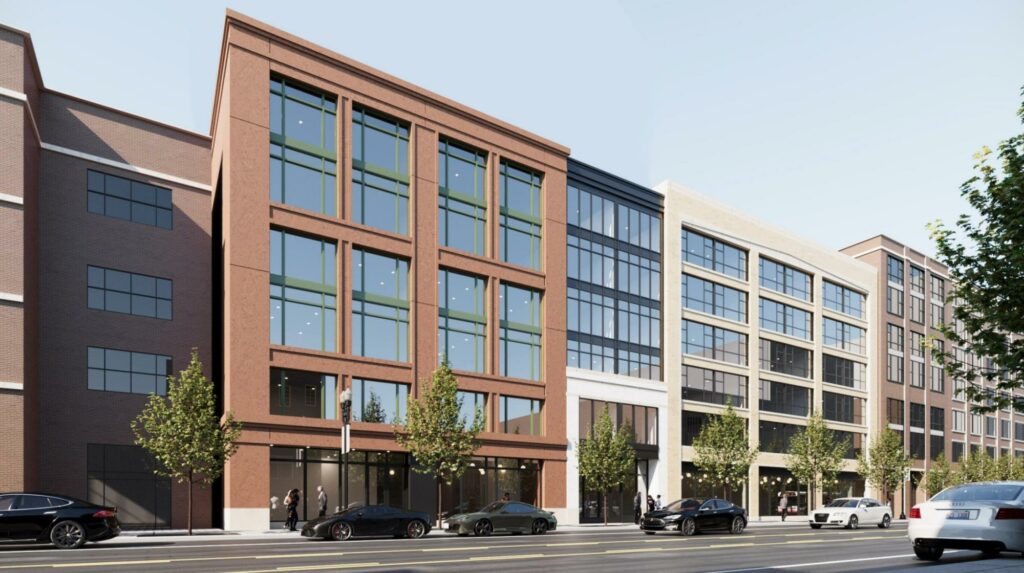
Rendering of 2328 S Michigan Avenue by Eckenhoff Saunders
In the back of the site will rise the taller 18-story, 170-foot tall tower along the alley, limiting views of the taller building from the streetfront. At its base would be a 10-vehicle parking garage and courtyard-facing units. In total, the development will bring 256 residential units, with 64 of them being considered affordable.
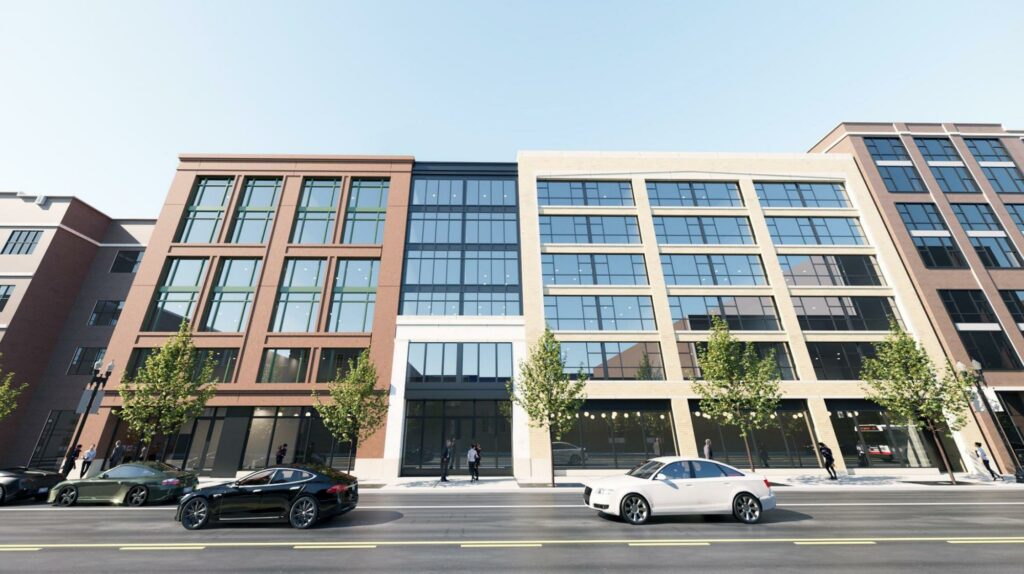
Rendering of 2328 S Michigan Avenue by Eckenhoff Saunders
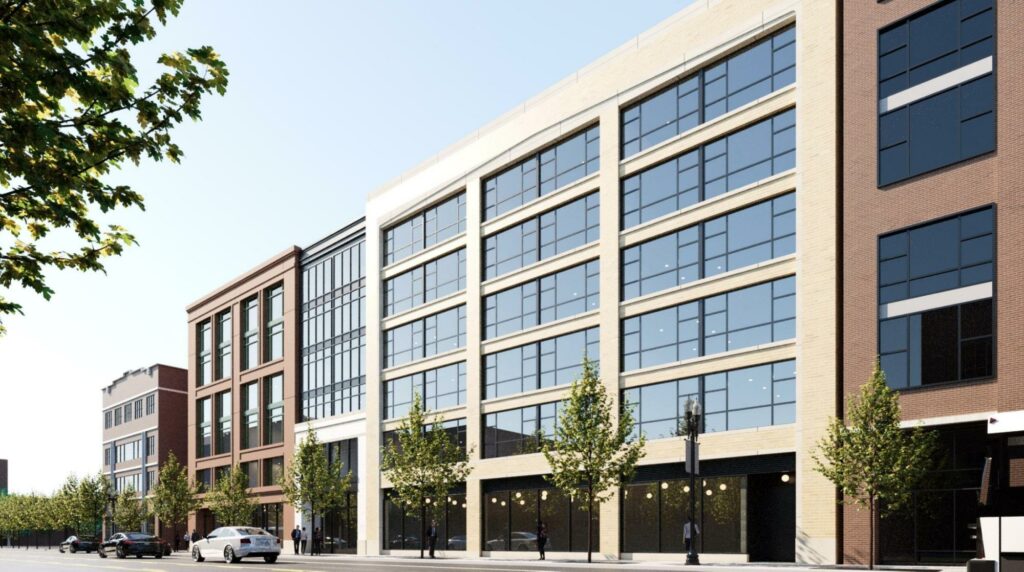
Rendering of 2328 S Michigan Avenue by Eckenhoff Saunders
The approval moves the $110 million project closer to reality, bringing much needed life to a neighborhood which has struggled to attract major development in the past few years. It will now require zoning approval from City Council prior to moving forward. Currently, a timeline is unknown as the developers seek to secure financing.
Subscribe to YIMBY’s daily e-mail
Follow YIMBYgram for real-time photo updates
Like YIMBY on Facebook
Follow YIMBY’s Twitter for the latest in YIMBYnews

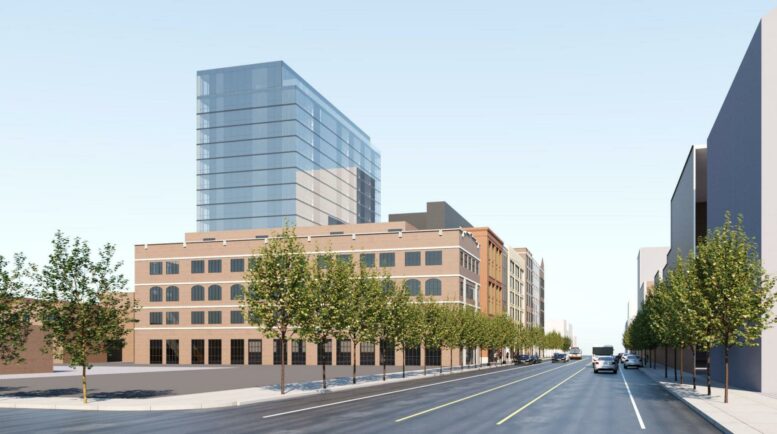
I think this is great
This is a very well done project.