Initial details have been revealed for the residential development at 2350 N Seeley Avenue on the northeastern edge of Bucktown. Located just south of the intersection with W Fullerton Avenue, the project will be replacing an industrial structure already surrounded by residential use. Developer Wilmot Properties is leading the efforts for the new project.
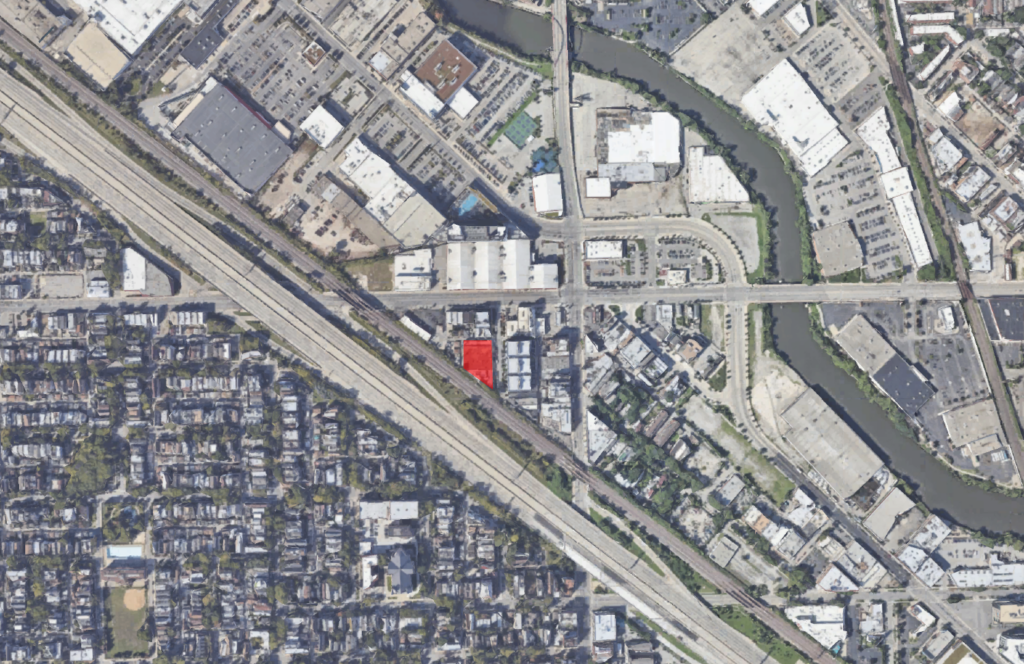
Site context map of 2350 N Seeley Avenue via Google Maps
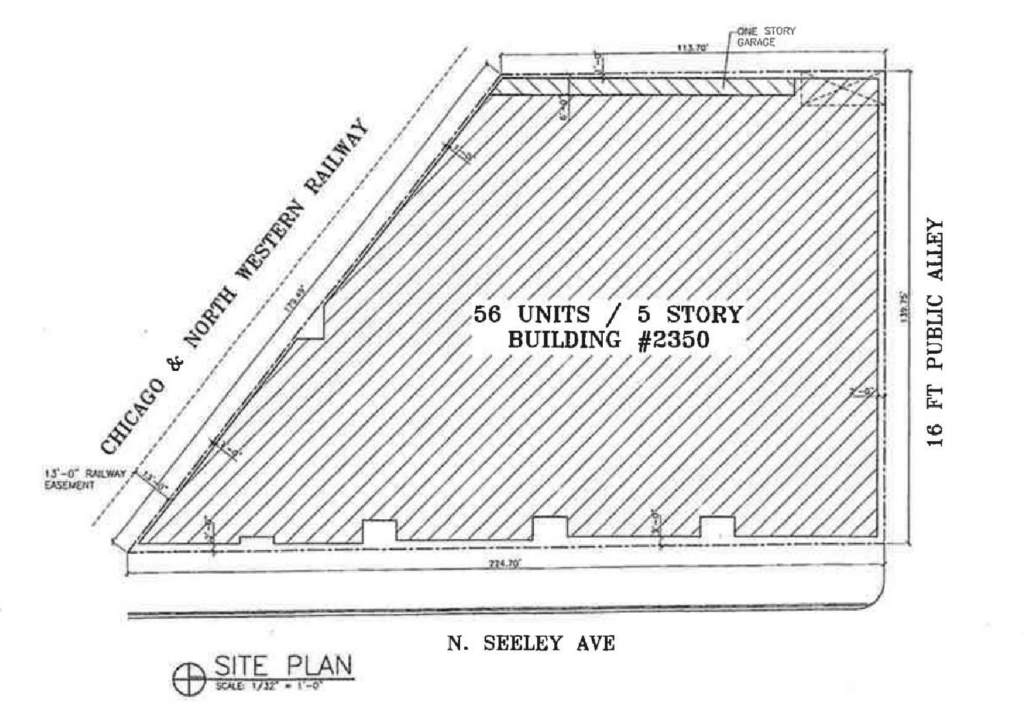
Site plan of 2350 N Seeley Avenue by Hanna Architects
Rising five stories and 60 feet in height, the project is being designed by local firm Hanna Architects who is known for similar residential structures across the city. Bound by the elevated Metra tracks to the south, the majority of the wedge-shaped lot will be fully filled by the new building.
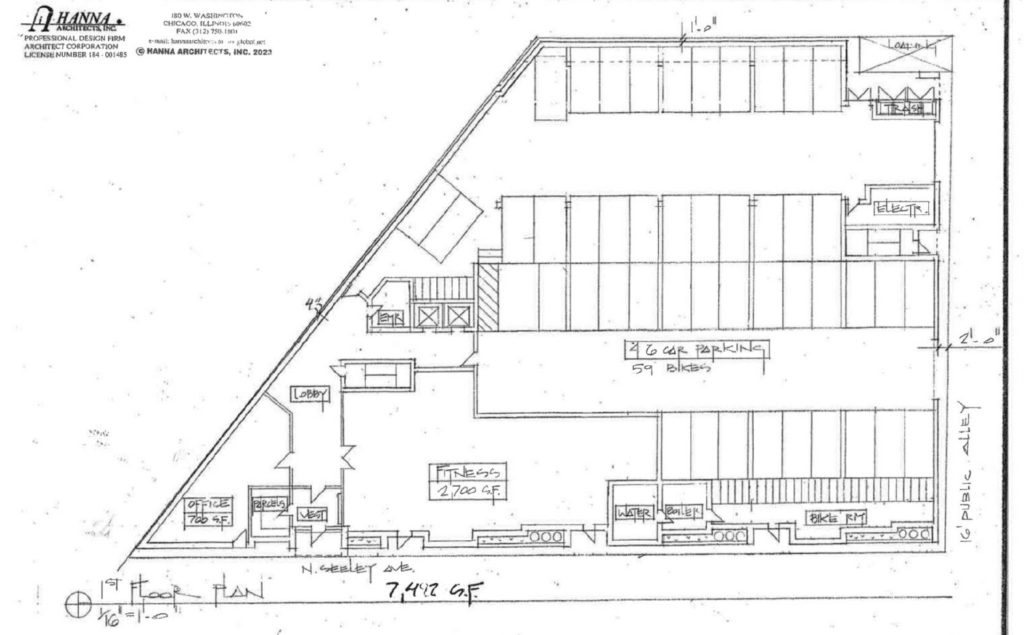
Floor plan of 2350 N Seeley Avenue by Hanna Architects
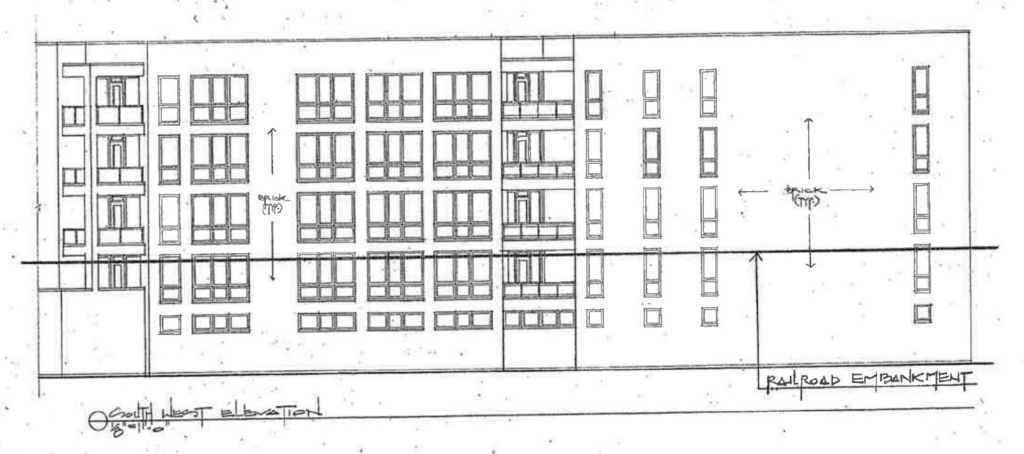
Elevation of 2350 N Seeley Avenue by Hanna Architects
On the ground floor will be the residential entry, 2,700-square-foot fitness center, a small office, 59 bike storage space, and 46-vehicle parking garage accessed from the side alley. The rest of the floors will hold 56 residential units made up of two- and three-bedroom layouts of which 12 will need to be considered affordable.
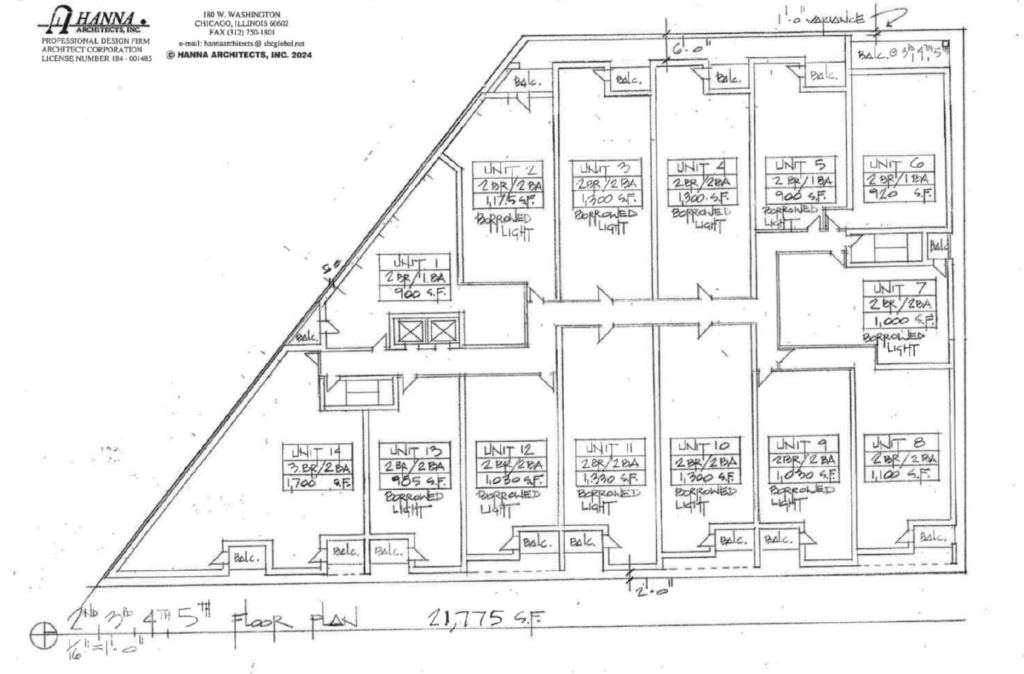
Floor plan of 2350 N Seeley Avenue by Hanna Architects

Elevation of 2350 N Seeley Avenue by Hanna Architects
With units ranging from 900 to 1,330 square-feet in size, almost all of the layouts will have inside bedrooms that will utilize borrowed light. However all of them will have a private balcony. While a cost is unknown, the brick-clad structure will now need approvals from the local alderman as well as the city prior to moving forward.
Subscribe to YIMBY’s daily e-mail
Follow YIMBYgram for real-time photo updates
Like YIMBY on Facebook
Follow YIMBY’s Twitter for the latest in YIMBYnews

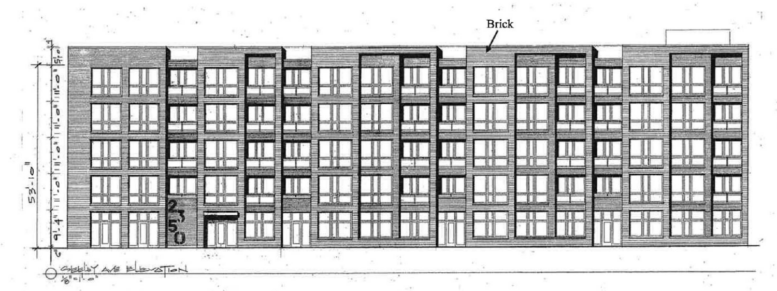
Brick
↙