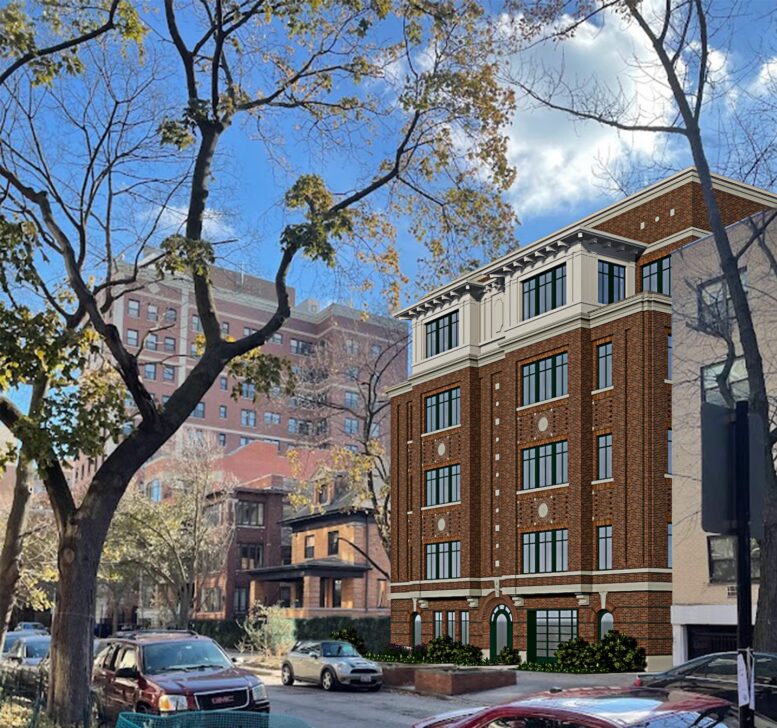A new construction permit has been issued for a five-story multi-family residential building located at 453 West Briar Place in Lakeview East. The permit, which was issued on May 21, allows for the construction of a building containing six dwelling units and an attached private parking garage with 12 parking spaces.
The project is being developed by Briar Street 453 LLC and has an estimated cost of $6,500,000. The architect of record for the project is listed as Mark Sullivan, who is based in Chicago.

Previous structure at 453 West Briar Place, via Google Maps
The fees associated with the permit total $23,007.36, with the majority being building fees of $14,573.36. The permit also includes $916 in zoning fees and $7,518 in other fees.
453 West Briar Place is located a short walk from bus service for Routes 77, 134, 143, 151, and 156. It is also a 15-minute walk from the Belmont CTA Station, which services the Brown, Purple, and Red Lines.
Subscribe to YIMBY’s daily e-mail
Follow YIMBYgram for real-time photo updates
Like YIMBY on Facebook
Follow YIMBY’s Twitter for the latest in YIMBYnews


I walked by this address this morning, they will tear down three houses in nice shape, two that are subdivided = 5 dwellings to build 6 condos with 12 parking spaces???? This doesn’t add density (except parking density.) Its just a waste. What am I missing here?
You’re missing nothing, just catering to wealthy people who want to drive everywhere in their SUVs.
This is how a neighborhood goes from relatively affordable to only for the wealthy while fundamentally changing the character to auto-oriented.
The houses were demoed months ago. Not sure how you walked by them yesterday.
its called-its my property and I can build what I want to one it. kinda simple. Save and you can do the same one day.
You’re not intelligent
In this case, it’s a highly desirable neighborhood. One of the two houses has been mucked up – and yes, could be renovated, but this is the example of thoughtful and appropriate architecture and a good scale of building with more desirable updated floor plans with one additional unit and yes, off-street parking which is highly desirable in this neighborhood. If it was another blah pile of bricks, I’d agree with challenging this project. (I have no vested interest in this. I’m simply responding to the proposal as rendered.)
We don’t want offstreet parking in this neighborhood. We want buildings that encourage fewer cars, not 2 for every unit.
Think outside the car.
“We” don’t????
I renovated two historic homes in the neighborhood for two families. Both residences have garages off the alley. Both families would not have purchased these homes, nor stayed in the city, had they not found properties with garages. I think it’s incredibly silly to condemn off street parking that is part of personal choice and need. I live in Manhattan and I no longer own a car. I can walk one block and get every supply I need from hardware to fresh groceries, to pet supplies, and shoe shines. Chicago is not as dense, the same number amenities are not as accessible, and while I more than appreciate a walkable city, I don’t see why you condemn every project that has auto storage.
Fake traditional, baby! It’s all the rage.
It’s not fake if it’s done well…..even a neo-courvoisier (sic) design is fake.
An arts & crafts inspired design for a historic Chicago lake front neighborhood with the mix of materials and delicate detailing helps to maintain the property values, charm and character of the neighborhood…..otherwise it cold all be Prairie Shores….
Finally, a new build with decent detailing! Although this is just a rendering so I’ll be interested to see if the final product retains the finer points – call me jaded. More of these please!
Oh this firm and it’s stale steroid driven overgrown hystericyst design.Clunky, rendered with hulking details in jumbo brick. Dark grim terraces, a lovely masoleum.Yuck we’ve seen this tired design before.
I think this will be a great addition to the street, especially when compared with the building next door.