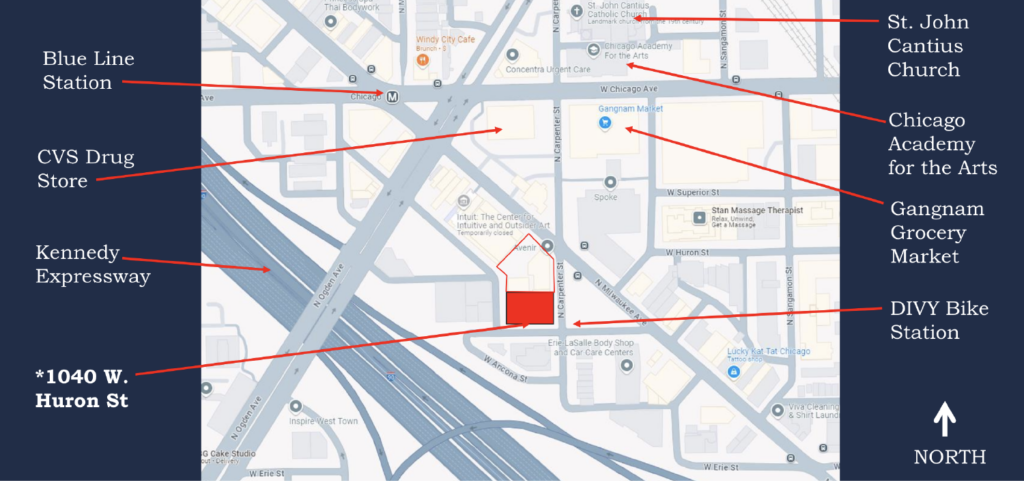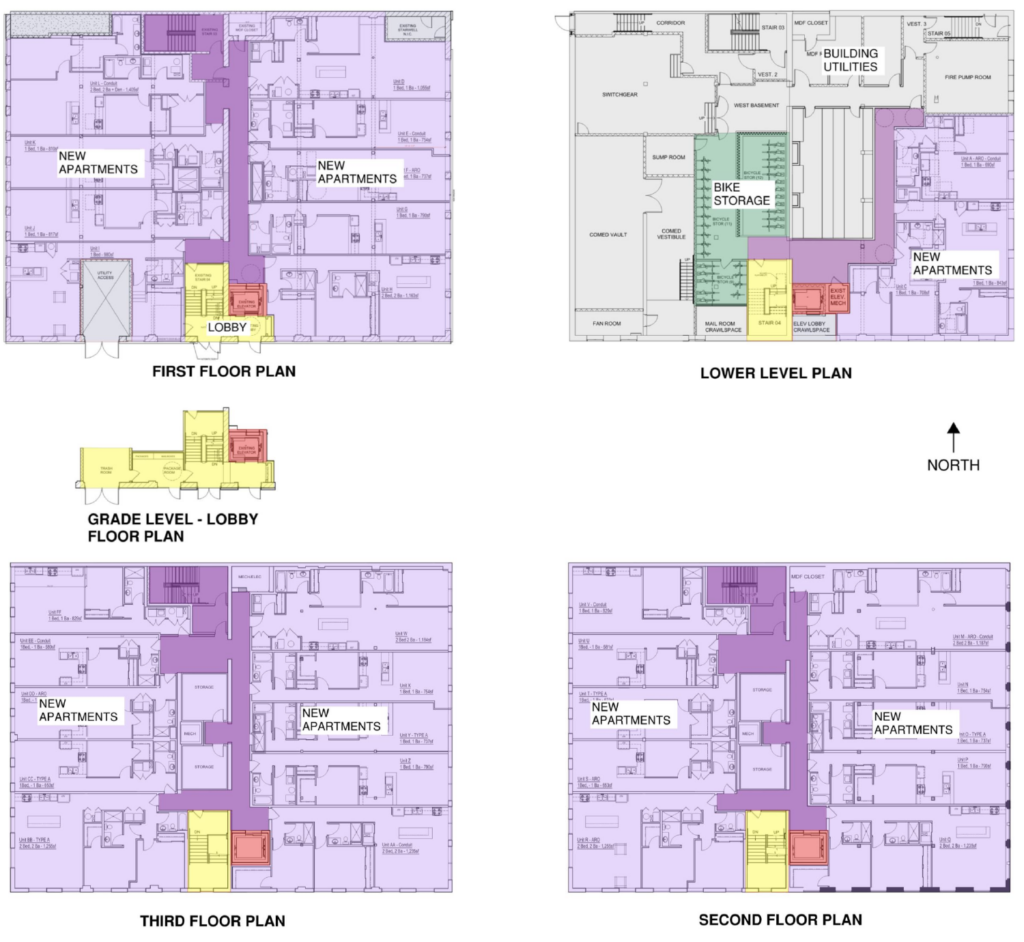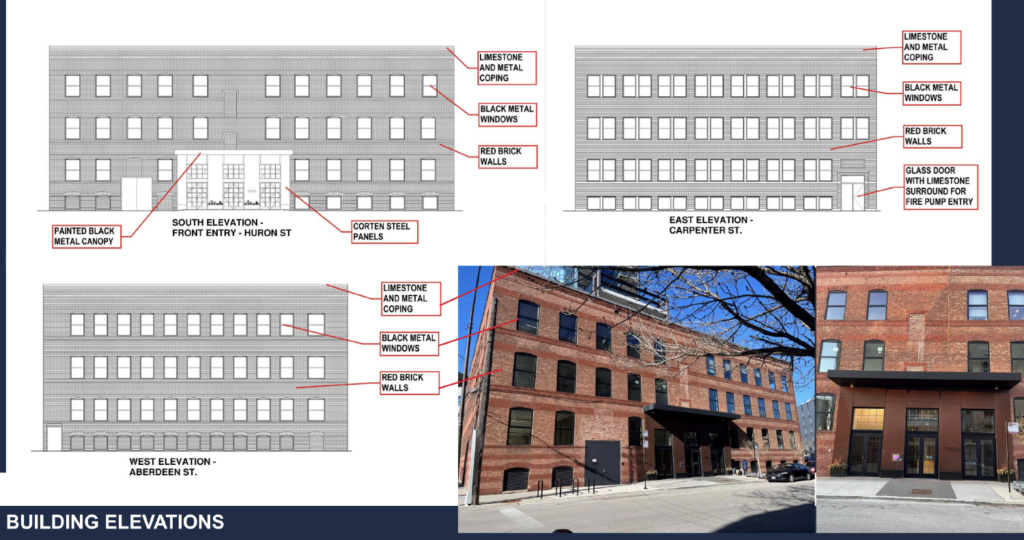The Chicago Plan Commission has approved the office to residential conversion of 1040 W Huron Street in River West. Sitting near the six-corner intersection at the heart of the neighborhood, details for the project were revealed earlier this year. The proposal is being led by the building’s current owner and local developer Tandem Construction.

Site context of 1040 W Huron Street by Tandem Construction
Tandem Construction itself built the high-rise the old industrial building is attached to, dubbed Avenir, the 23-story tower was finished in 2020. This included the renovation of the brick-clad three story structure at 1040 W Huron Street, turning the 42,000-square-foot building into office use with space for the developer’s central offices.

Floor plans of 1040 W Huron Street by Tandem Construction
Now after only leasing 33 percent of the building, all will vacate it as it will become 32 residential units called Lofts at Avenir. The residences will be made up of one-bedroom, two-bedroom, and two + den layouts, of which six in total will be considered affordable. Three units will also be located in the basement/garden level of the structure along with a new bike parking room.

Elevations of 1040 W Huron Street by Tandem Construction
While no additional amenities will be added as part of the work, residents will have direct access to Avenir’s current pool and amenities floor through an internal staircase. No additional parking spaces added. Currently Tandem hopes to start construction in the fall and complete the project in May 2025.
Subscribe to YIMBY’s daily e-mail
Follow YIMBYgram for real-time photo updates
Like YIMBY on Facebook
Follow YIMBY’s Twitter for the latest in YIMBYnews


Be the first to comment on "Plan Commission Approves Residential Conversion At 1040 W Huron Street In River West"