Work has risen above grade for a five-story condominium building at 15 N Elizabeth Street in West Loop.
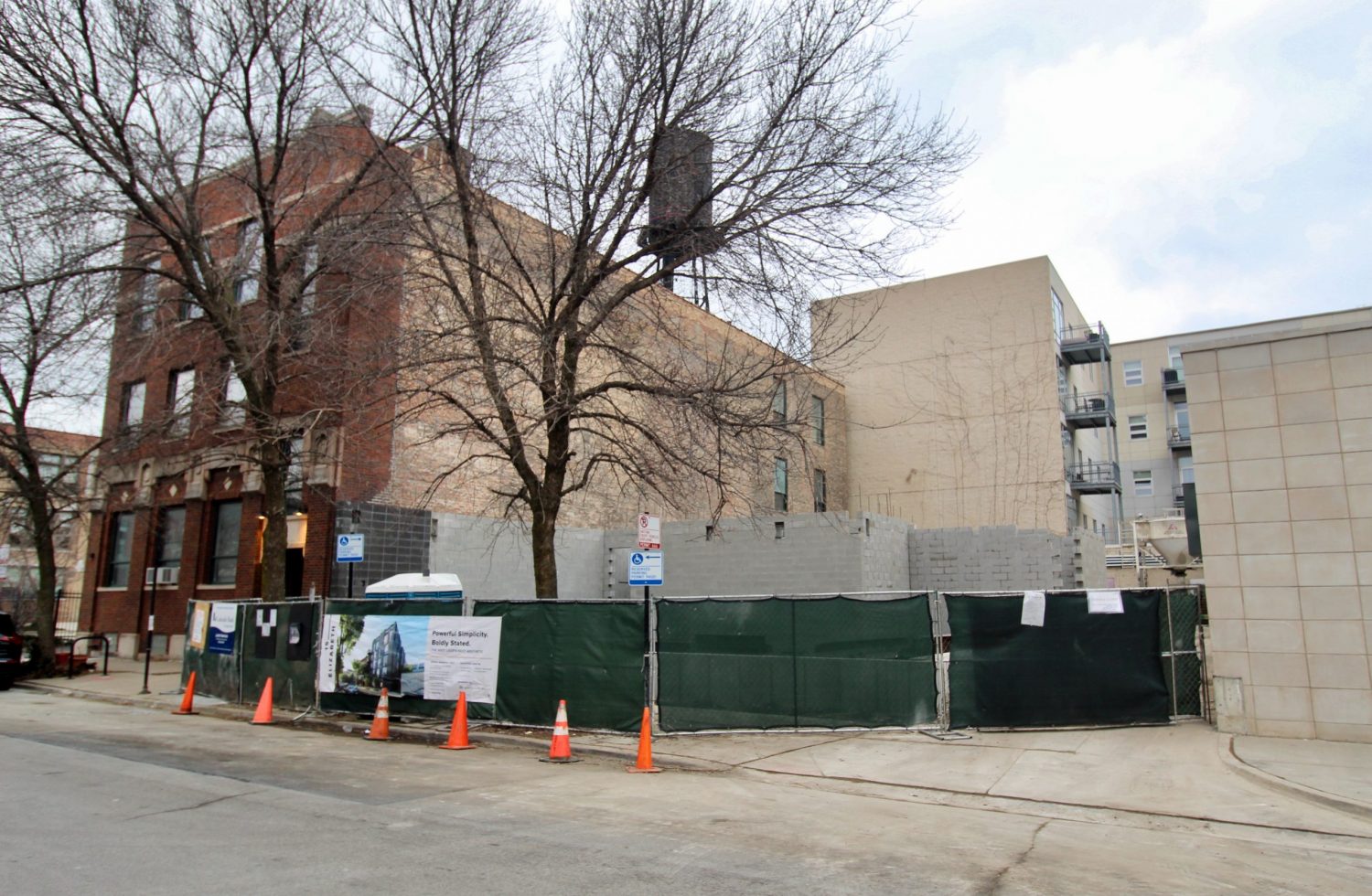
15 N Elizabeth Street. Photo by Jack Crawford
The development has been planned by coalition of developers under the name 15 N Elizabeth LLC, consisting of Ranquist Development Group, Jodi Development, and Campbell Coyle. The most recent permit issued in April shows commercial units on the ground floor, with six residential units on the four floors above. Parking would also include eight spaces in an enclosed ground-level garage.
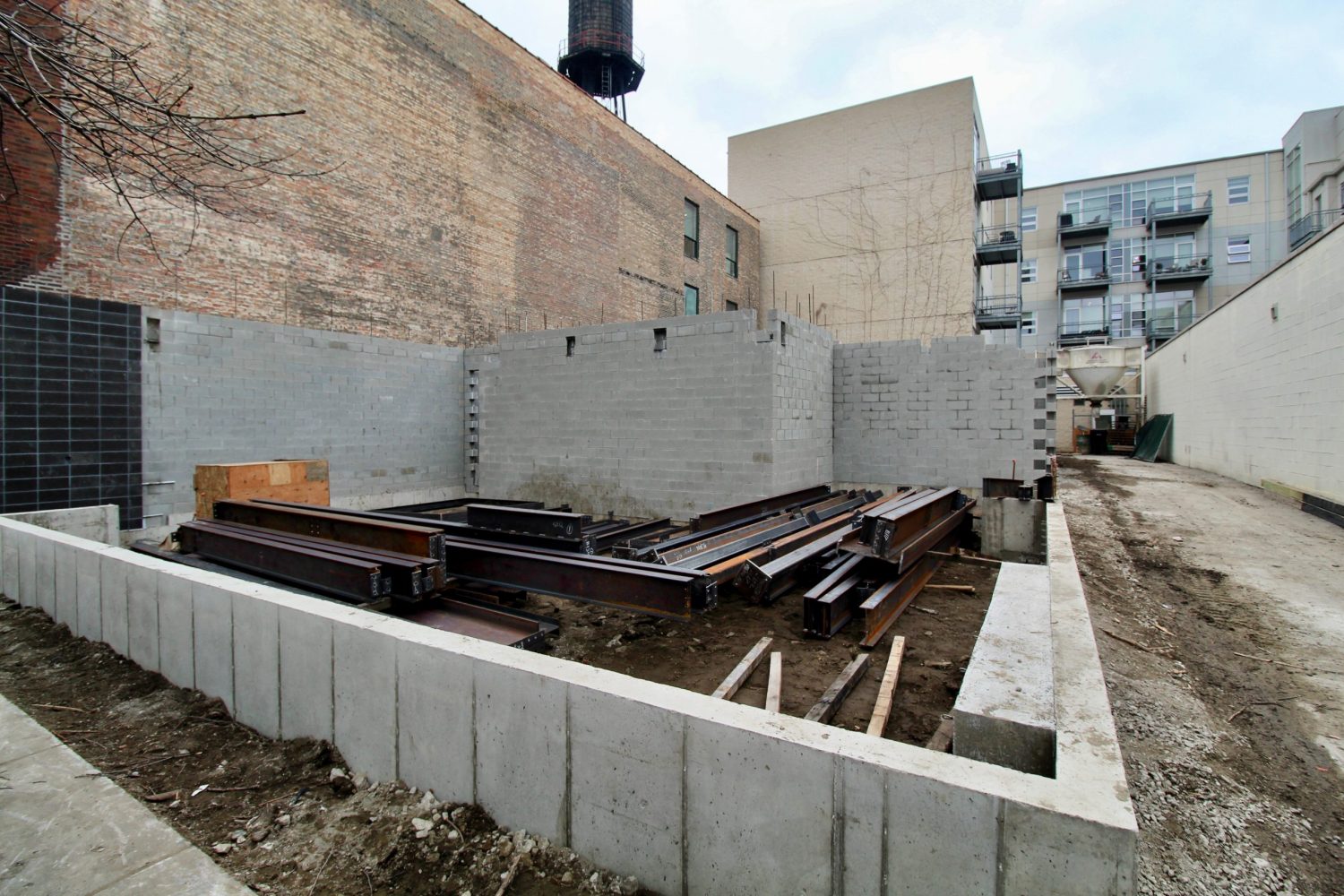
15 N Elizabeth Street. Photo by Jack Crawford
Despite the aforementioned plans, a July article by Crain’s had reported that the developers had sold the units so quickly, that the developers indicated plans to convert the first floor commercial space to an additional unit. While no permit revisions have been issued or filed, brokerage firm Dream Town Realty has listed an additional two-bedroom unit on the first floor, with seven total units as opposed to six. Vincent Anzalone and Colin Hebson are the listing agents for these residences.
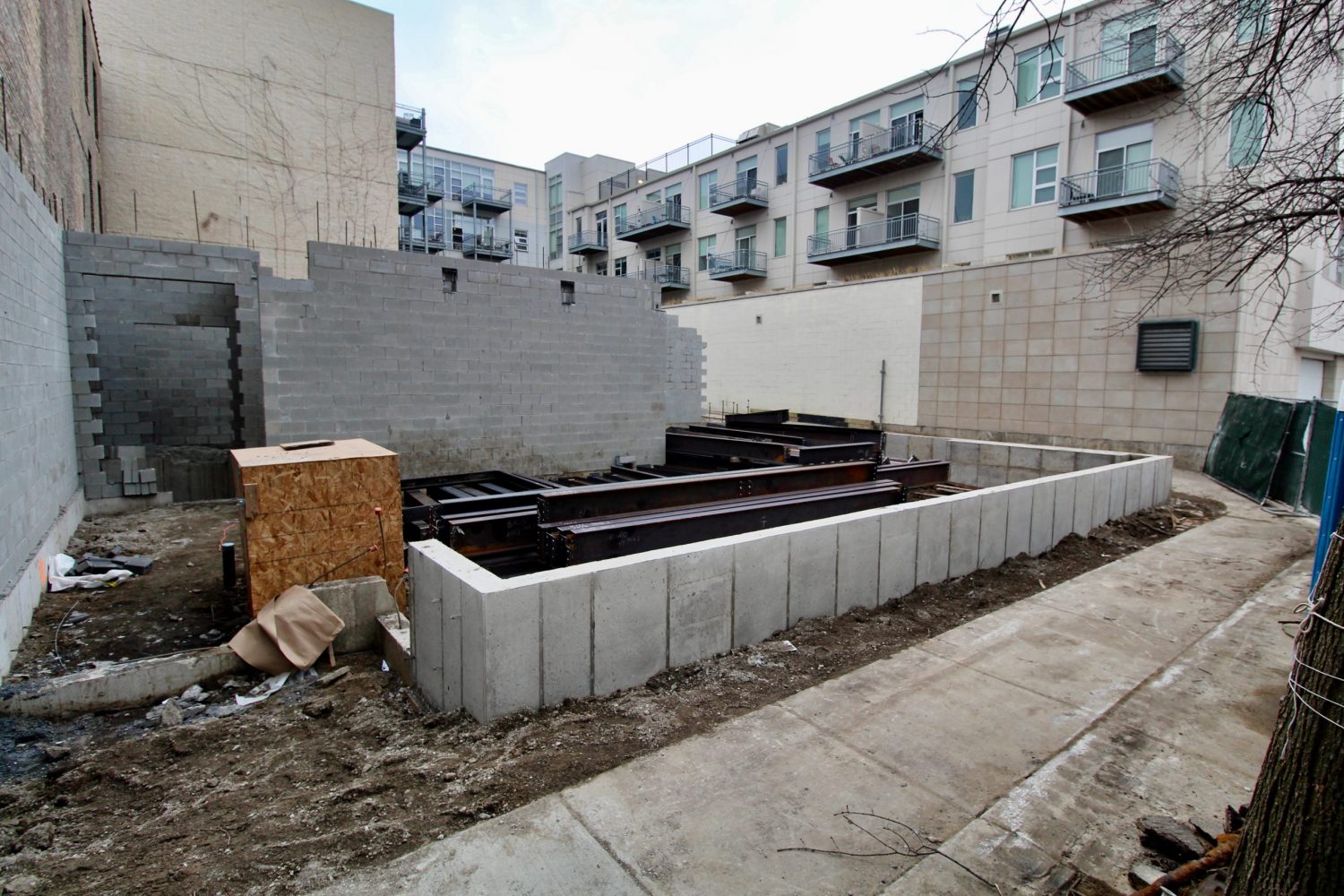
15 N Elizabeth Street. Photo by Jack Crawford
Condominiums will include private elevator access, large floor plans, Italian cabinetry, and Miele appliances. Units will range in size from two- to four-bedrooms, with prices between $795,000 and $1,995,000.
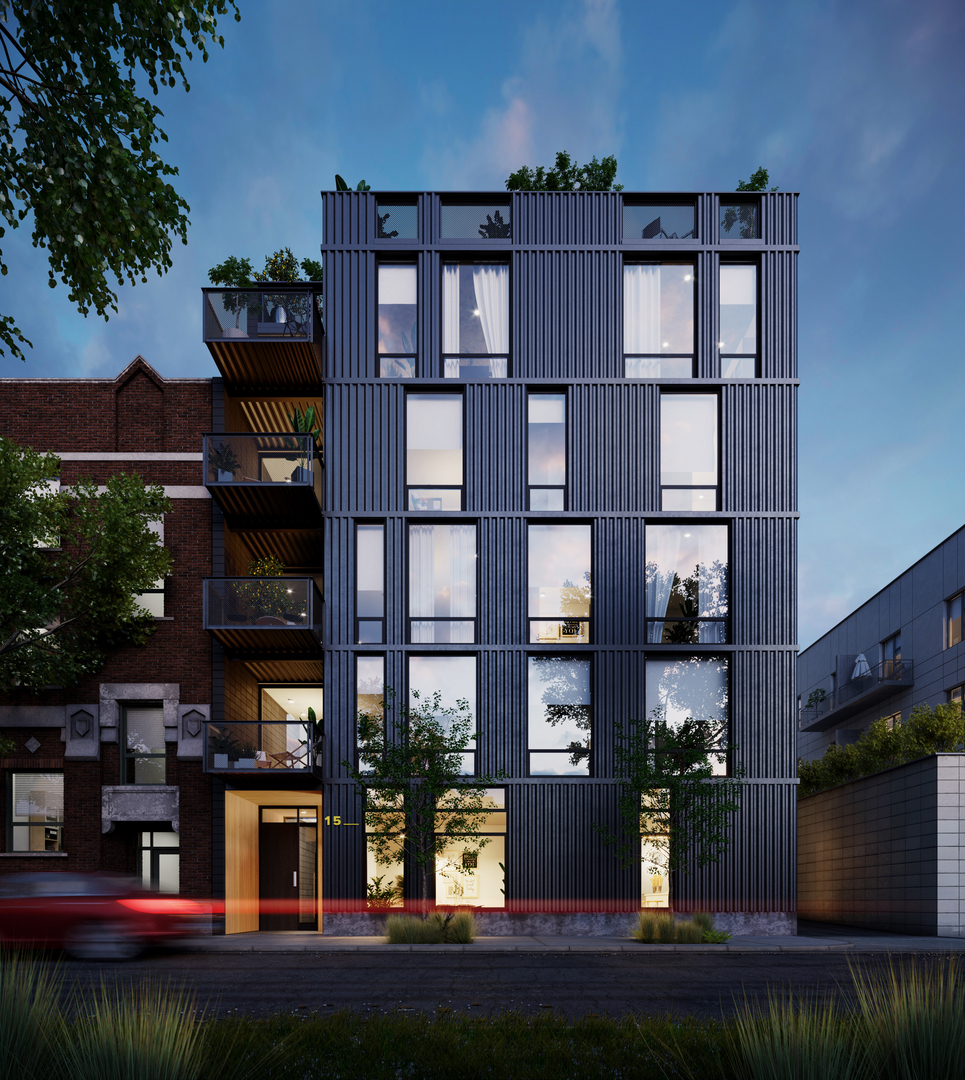
15 N Elizabeth Street. Rendering by Osterhaus McCarthy LLC
The contemporary metal-clad design is by Seattle’s world-renowned Miller Hull Partnership alongside Osterhaus McCarthy LLC. Various balconies and decks will also be interspaced throughout the structure, with each unit having some form of outdoor space. The second story’s eastern unit will come with a sizable deck atop the ground-floor garage, while the two penthouse units will each have access to their own respective rooftop decks.
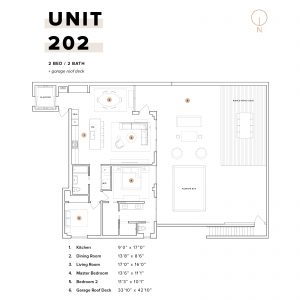
15 N Elizabeth Street unit 202 (2nd floor). Plan by Osterhaus McCarthy LLC
Nearby transportation includes east and westbound stops for Route 20, located a two-minute walk southwest to Madison & Throop and a two-minute walk southeast to Madison & Racine. Nearest CTA L service for the Green and Pink Lines can be found via an 11-minute walk to Ashland station. Blue Line service comprises of Racine station, which is located a 12-minute walk south. Residents will also be within walking distance of Skinner park, located a four-minute walk southwest.
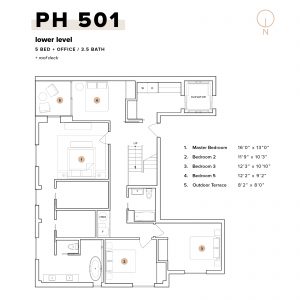
15 N Elizabeth Street penthouse plan (lower floor). Plan by Osterhaus McCarthy LLC
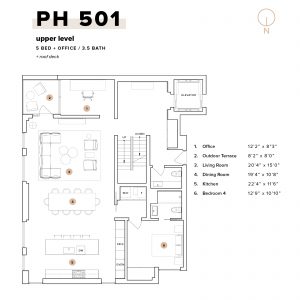
15 N Elizabeth Street penthouse plan (upper floor). Plan by Osterhaus McCarthy LLC
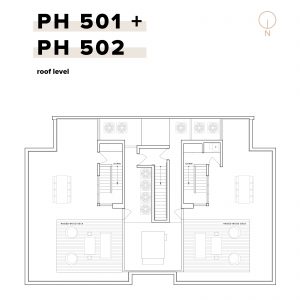
15 N Elizabeth Street penthouse plan (rooftop). Plan by Osterhaus McCarthy LLC
A permit in August revised the contractor from 1847 Humboldt LLC to 15 N Elizabeth LLC. The $6.7 million construction project is expected to complete summer of 2021.
Subscribe to YIMBY’s daily e-mail
Follow YIMBYgram for real-time photo updates
Like YIMBY on Facebook
Follow YIMBY’s Twitter for the latest in YIMBYnews

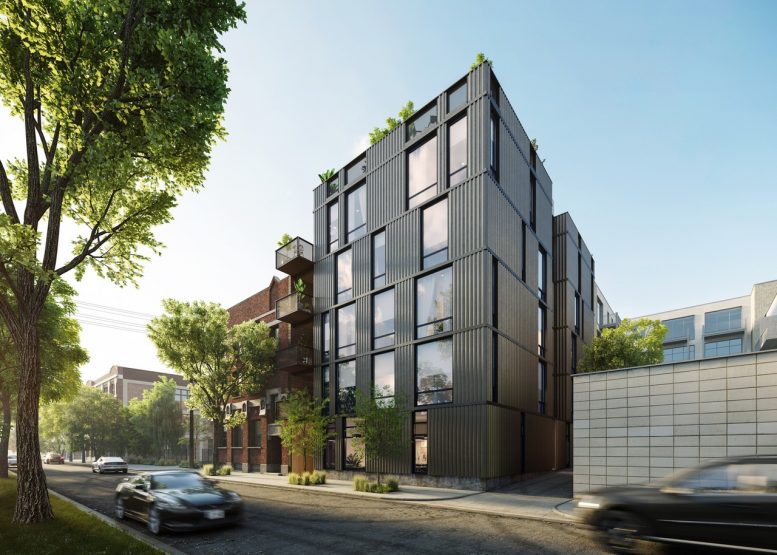
I really like this one, but I’m not a big fan of the balconies on the left side that jut out so much over the sidewalk. The densifying West Loop needs more of these smaller, compact, boutique developments.