Construction has passed the seventh floor for a 16-story life sciences and biotechnology building known as Fulton Labs, located at 400 N Aberdeen Street in West Loop.
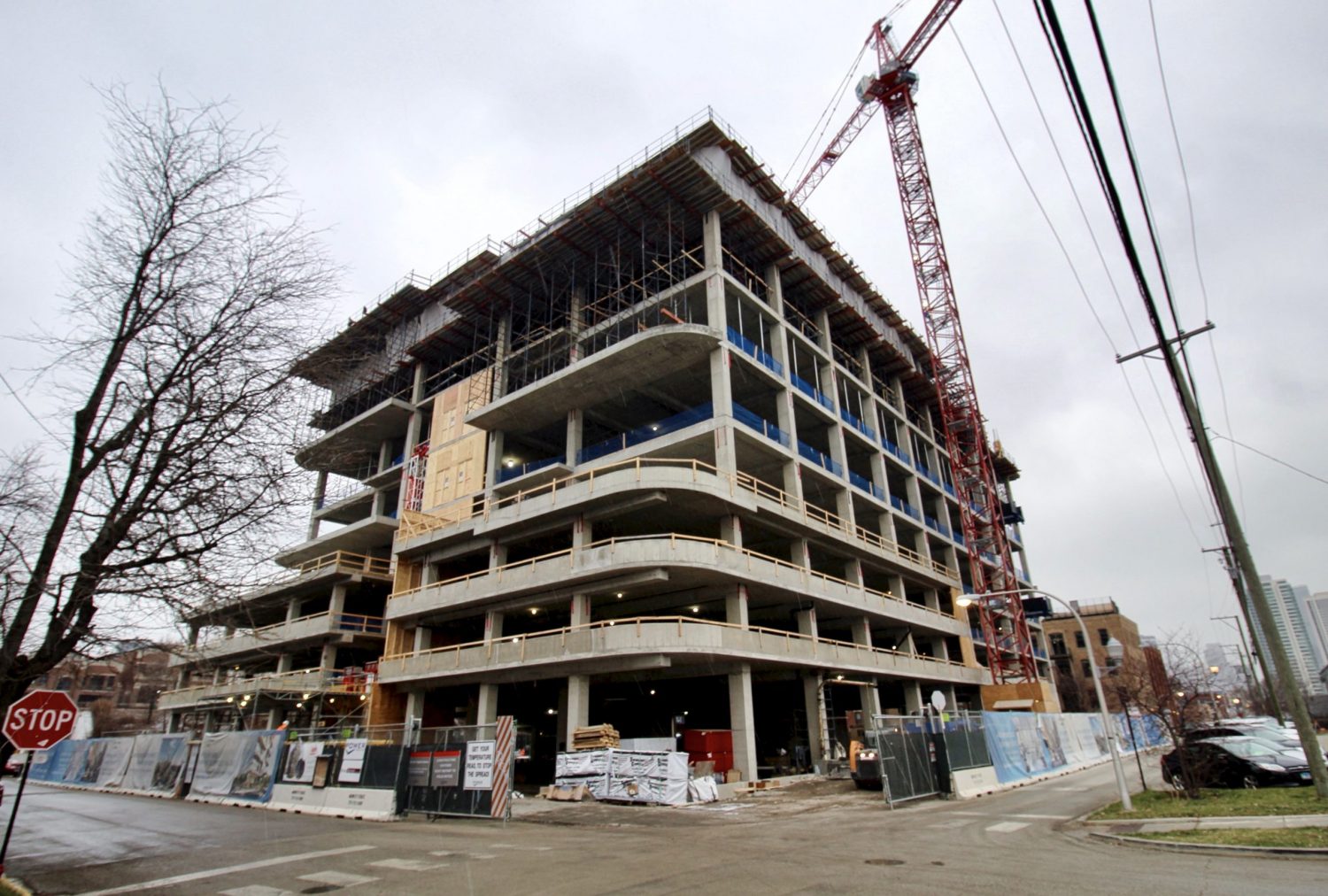
Fulton Labs. Photo by Jack Crawford
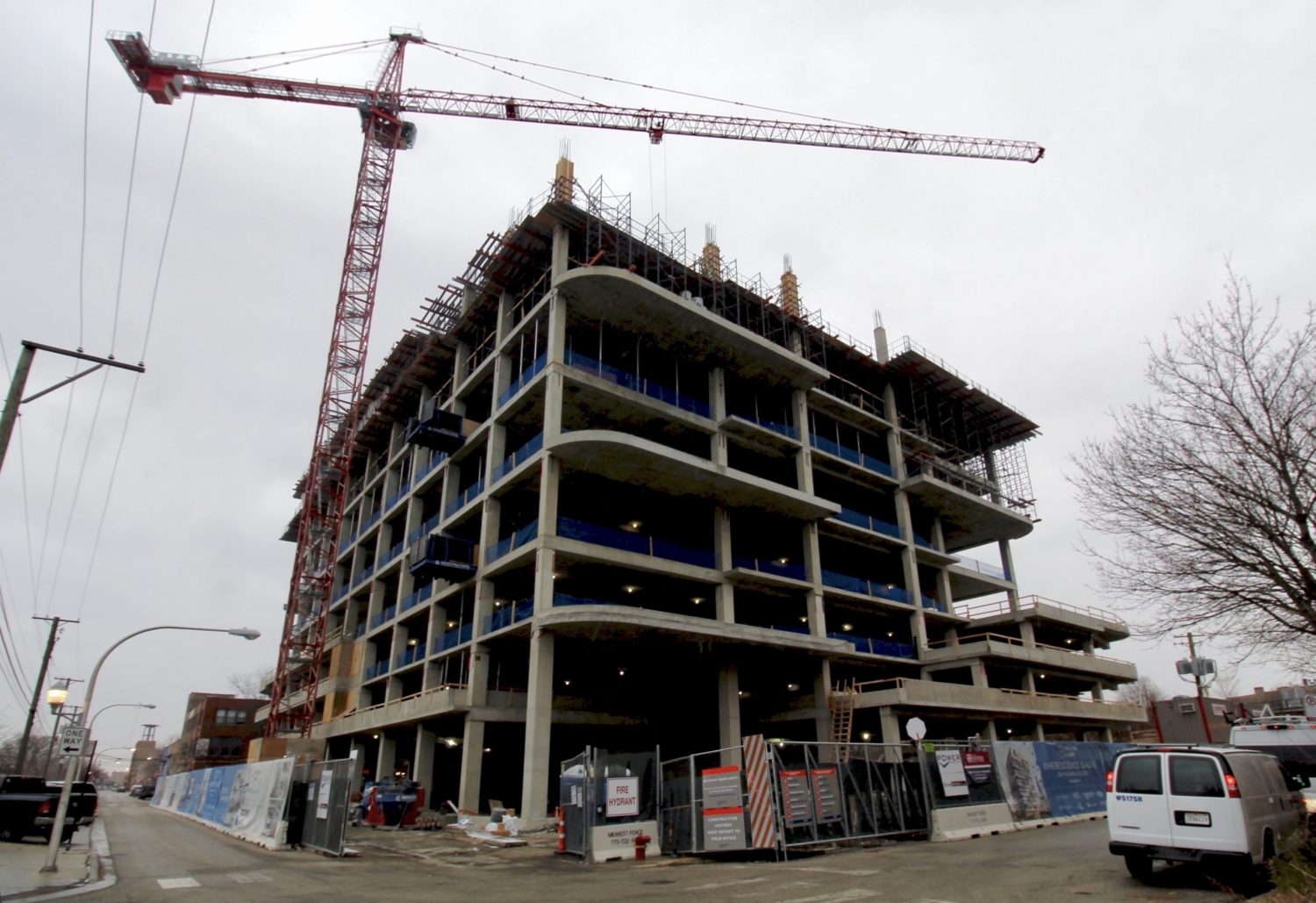
Fulton Labs. Photo by Jack Crawford
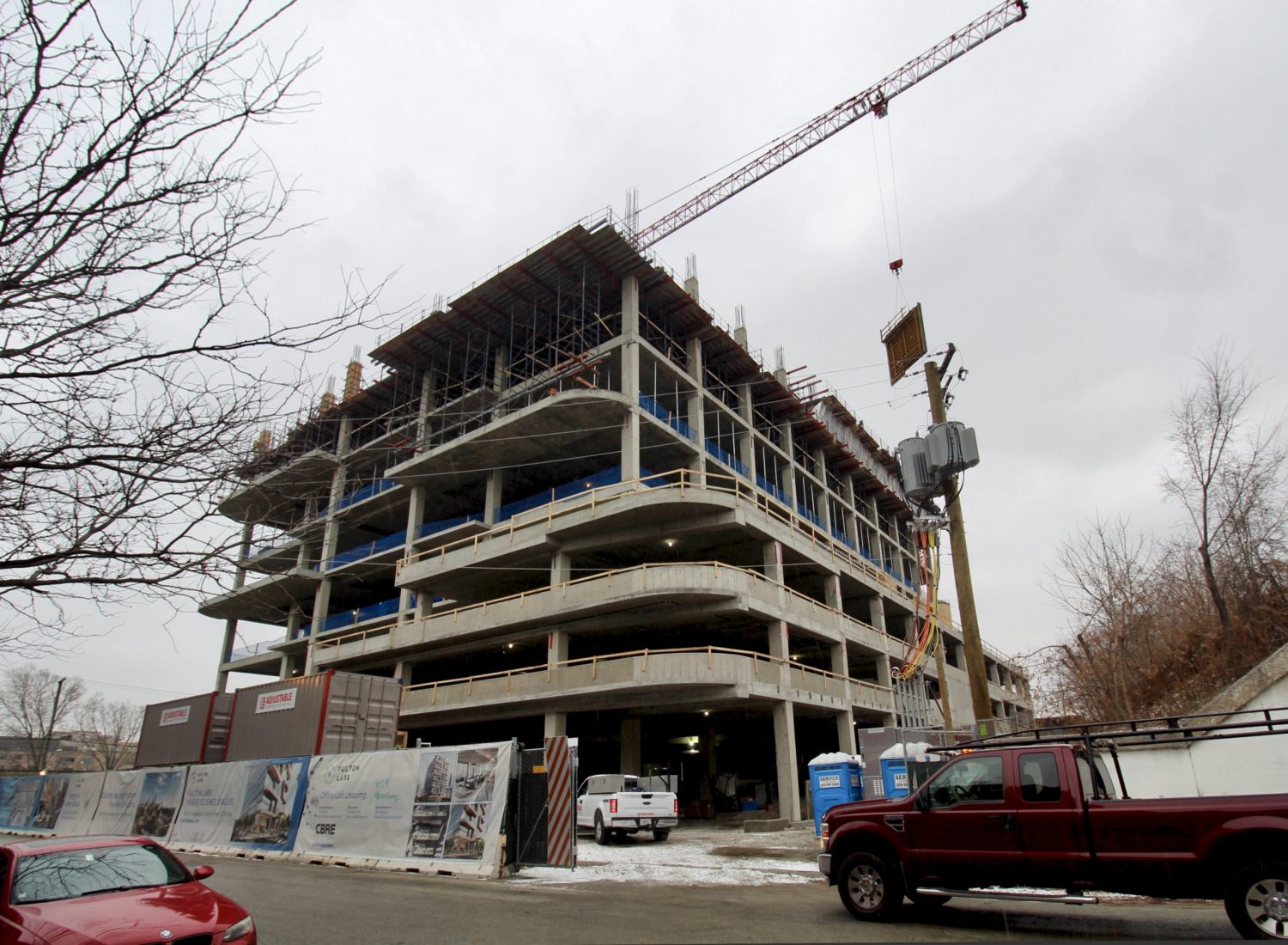
Fulton Labs. Photo by Jack Crawford
Developed by Trammell Crow Company, the project will span more than 400,000 square feet, the majority of which will be occupied by specialized office floor plates with integrated lab space. Other spaces will include ground-level retail, and a swath of amenities throughout. These amenities comprise of a fitness center at ground level and a 16th-floor penthouse level with a rooftop balcony, lounge, and dining area. Each office floor will also have space for a lounge and two attached balconies. Prior zoning documents also show 165 planned parking spaces on the second and third floors.
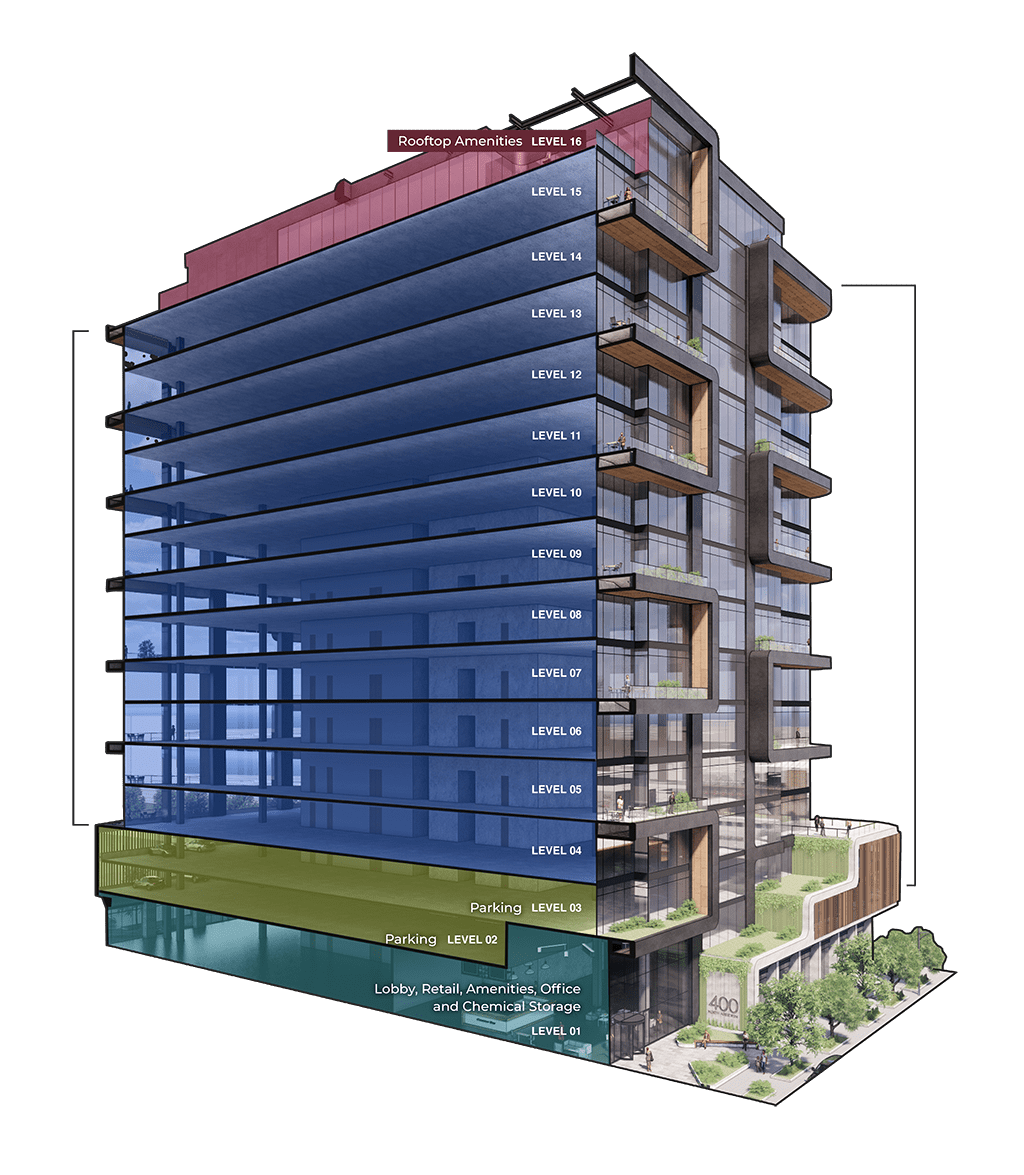
400 N Aberdeen Street (Fulton Labs) Programming. Diagram by ESG Architects
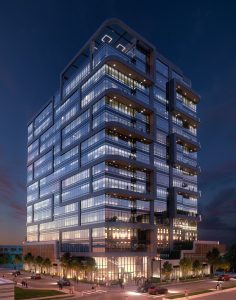
Fulton Labs. Rendering by ESG Architects
ESG Architects is the architect of record for the 245-foot-tall structure. Between the concrete base facade and the above glass curtain wall, a series of metal panels will extend out on the east and west faces in the form of bracket-shaped balconies. Wood paneling elements will also extend from the interior to the inner sides of these balconies.
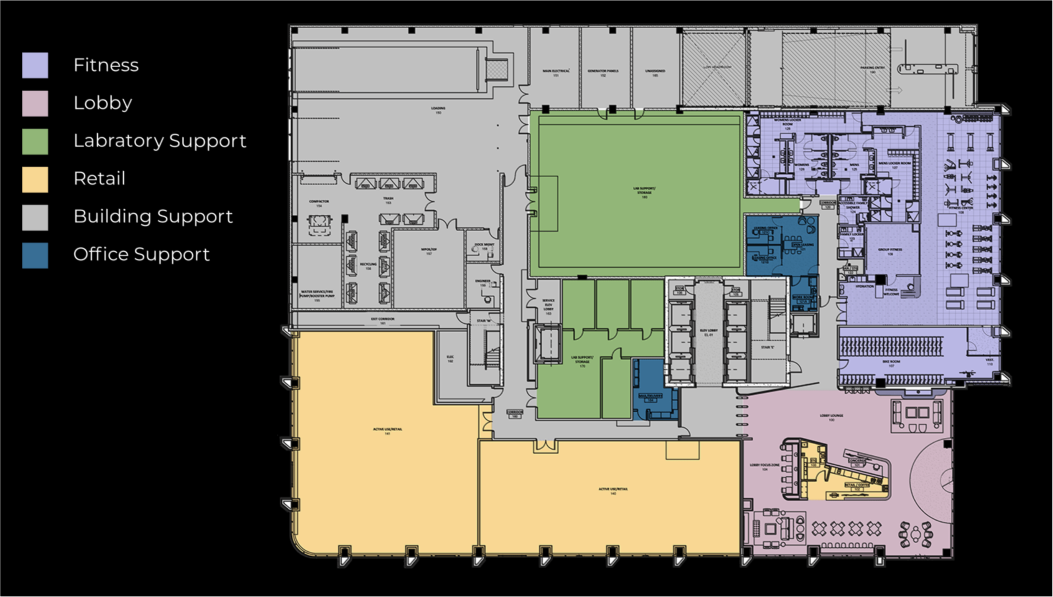
Fulton Labs ground floor layout. Floor plan via Trammell Crow Company
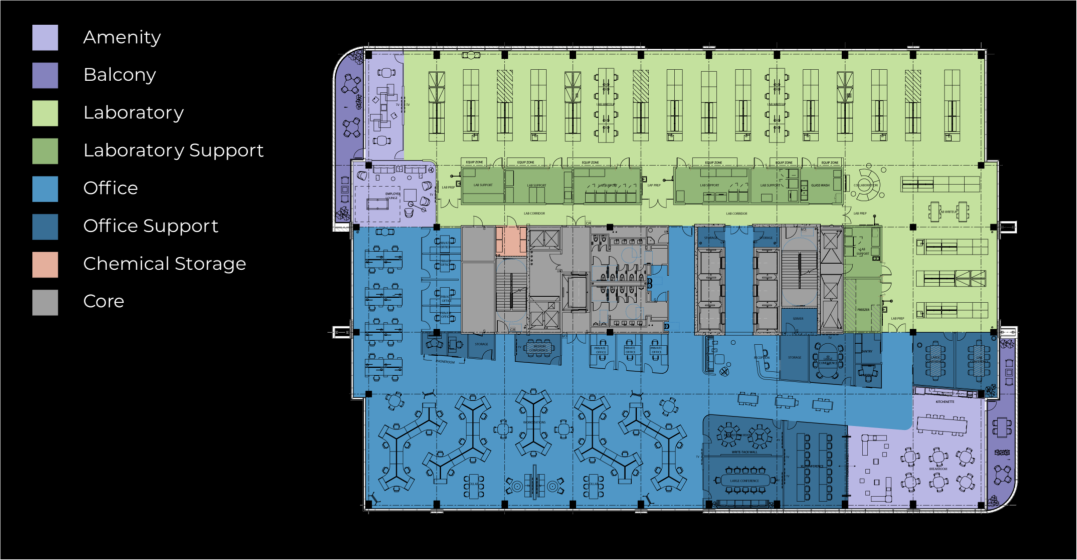
Fulton Labs 14th floor layout. Floor plan via Trammell Crow Company
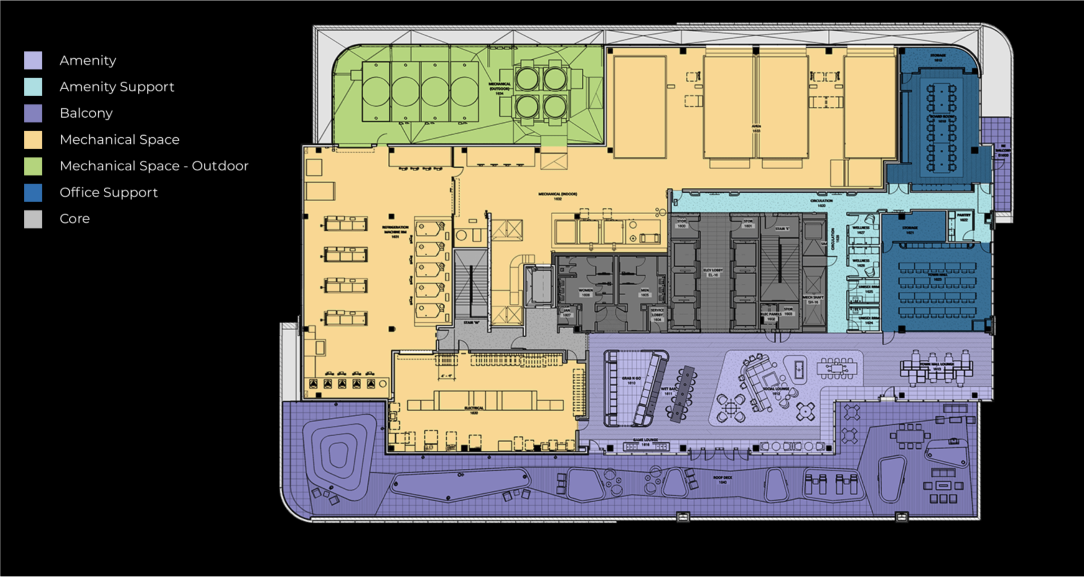
Fulton Labs 16th amenity and mechanical layout. Floor plan via Trammell Crow Company
Nearest bus access consists of east and westbound stops for Route 65, located a four-minute walk north to Grand & Aberdeen. Tenants will also find nearby stops for both Route 8 and Route 56 at the three-prong intersection of Halsted, Milwaukee, & Grand, found via a 10-minute walk northeast.
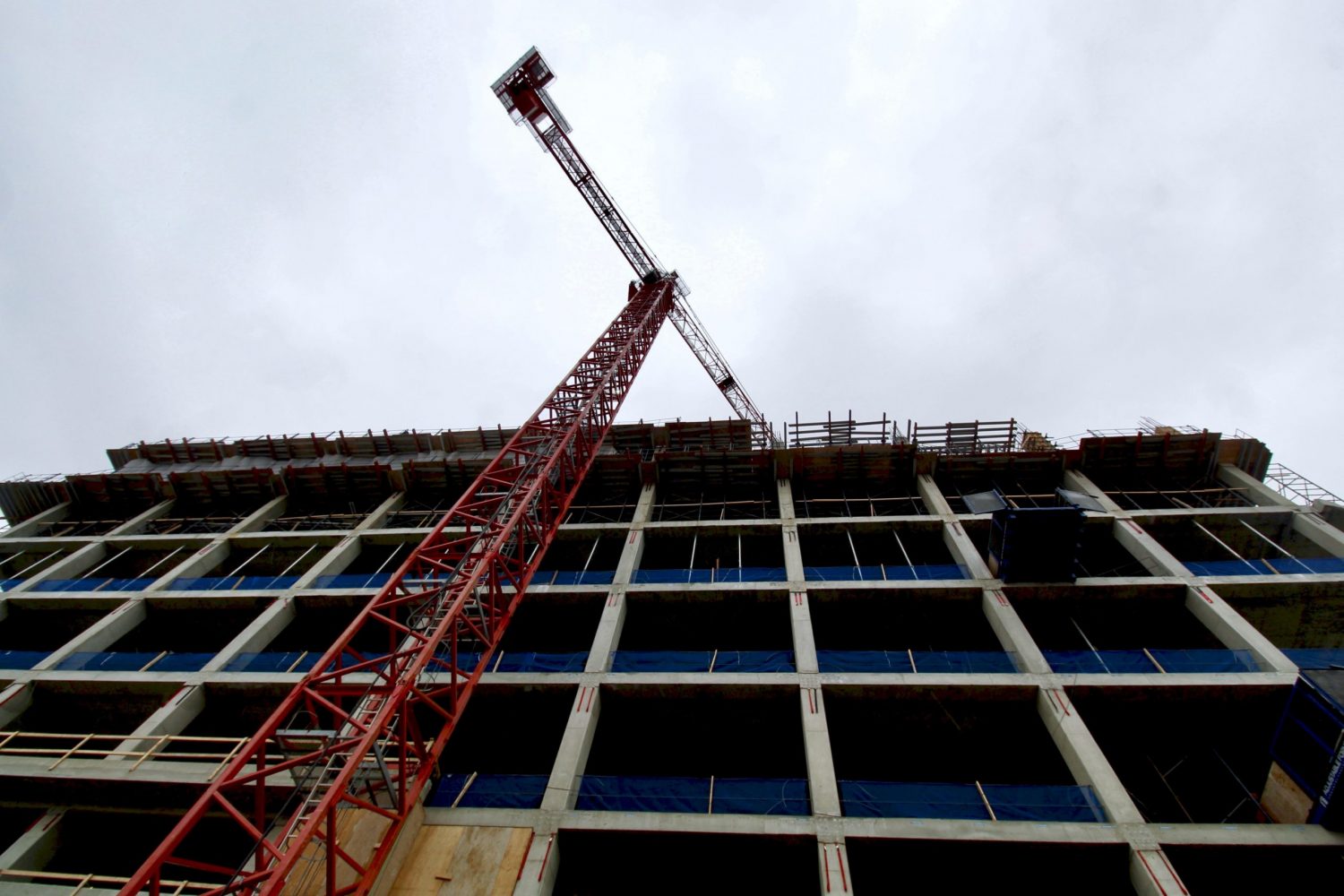
Fulton Labs. Photo by Jack Crawford
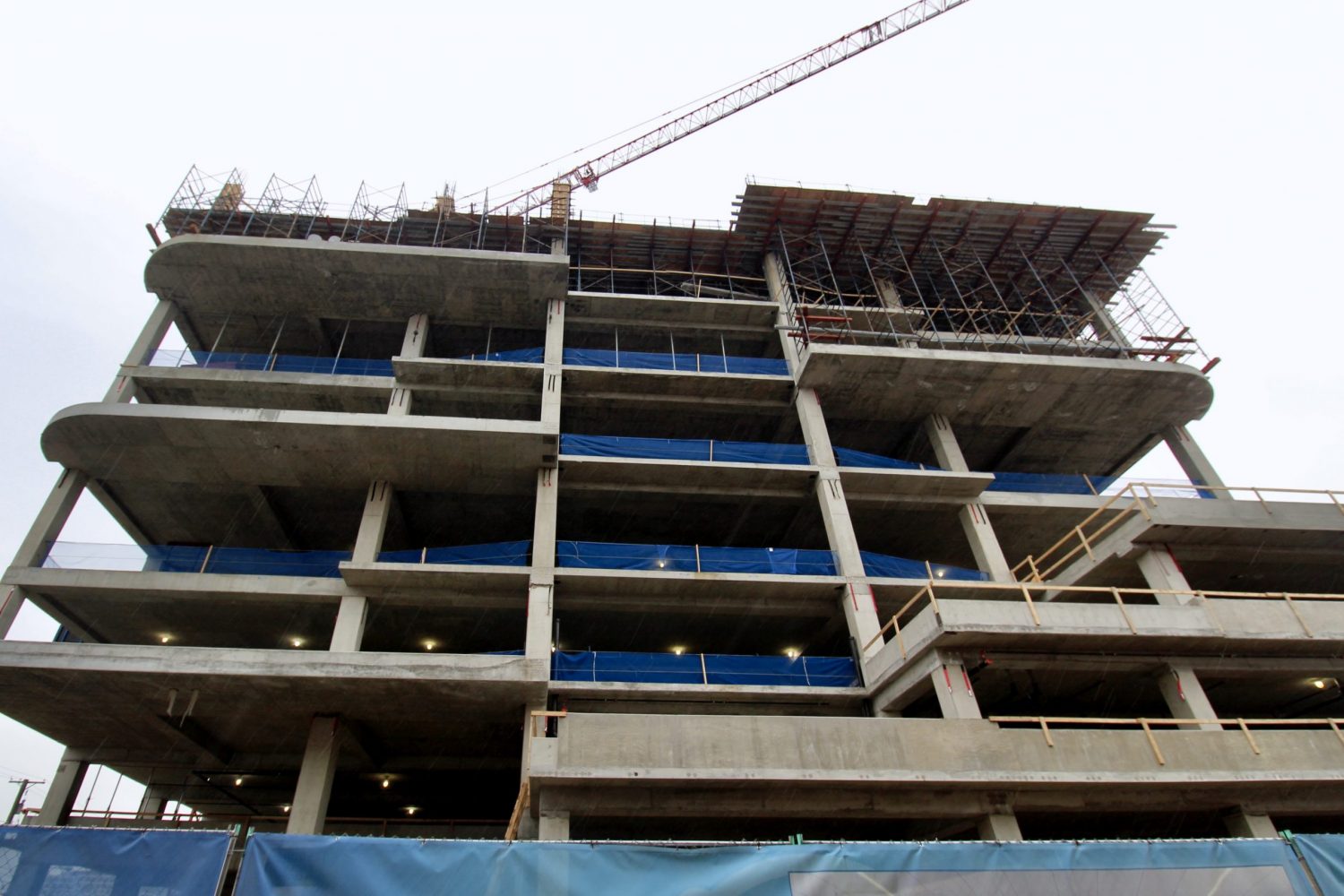
Fulton Labs. Photo by Jack Crawford
For CTA L transit, the nearest Green and Pink Line service can be found at Morgan station via an eight-minute walk southeast. Blue Line access is at Grand station, located a 10-minute walk northeast.
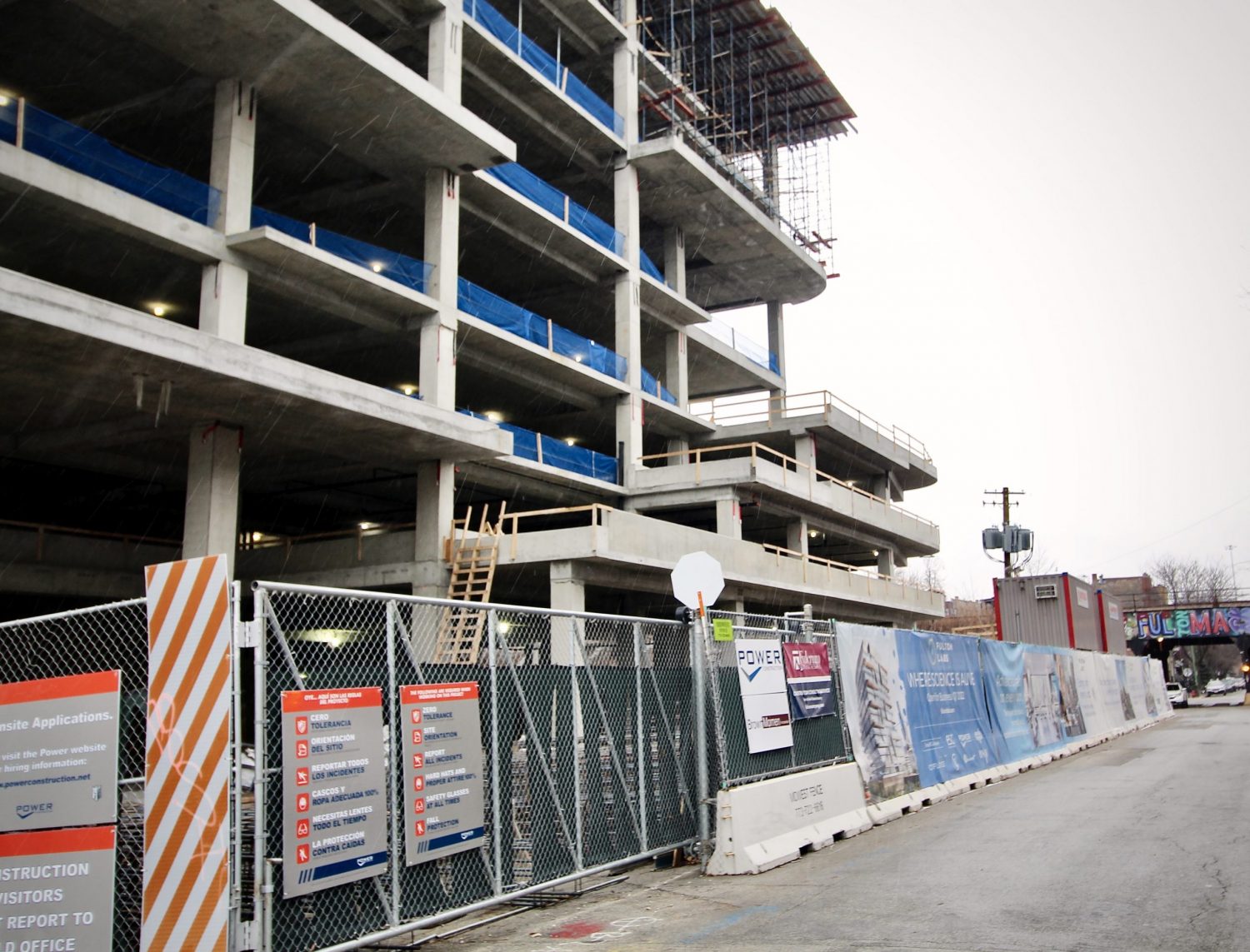
Fulton Labs. Photo by Jack Crawford
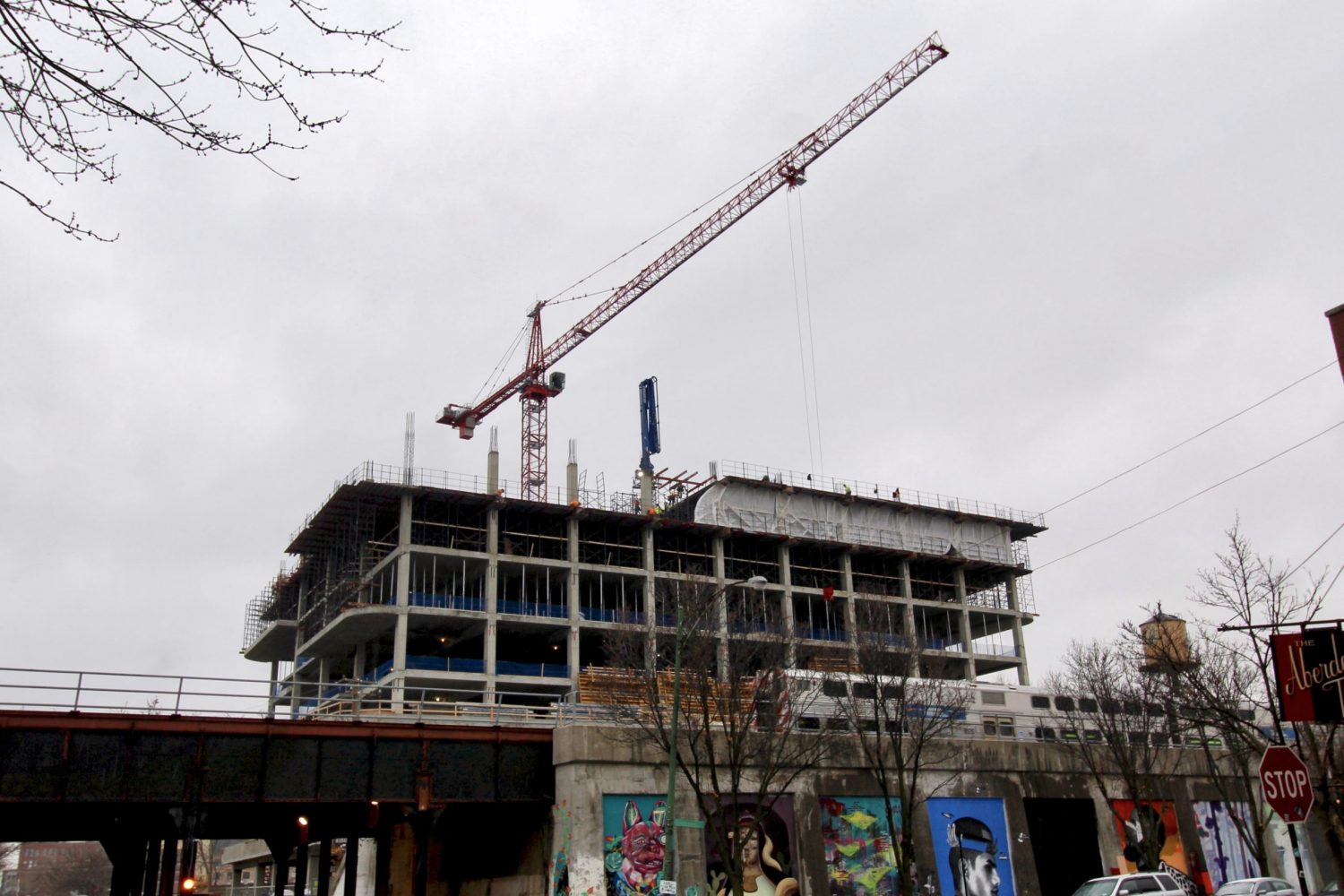
Fulton Labs. Photo by Jack Crawford
Power Construction Company is serving as general contractor for the $106 million edifice. A full completion is expected for the end of 2021.
Subscribe to YIMBY’s daily e-mail
Follow YIMBYgram for real-time photo updates
Like YIMBY on Facebook
Follow YIMBY’s Twitter for the latest in YIMBYnews

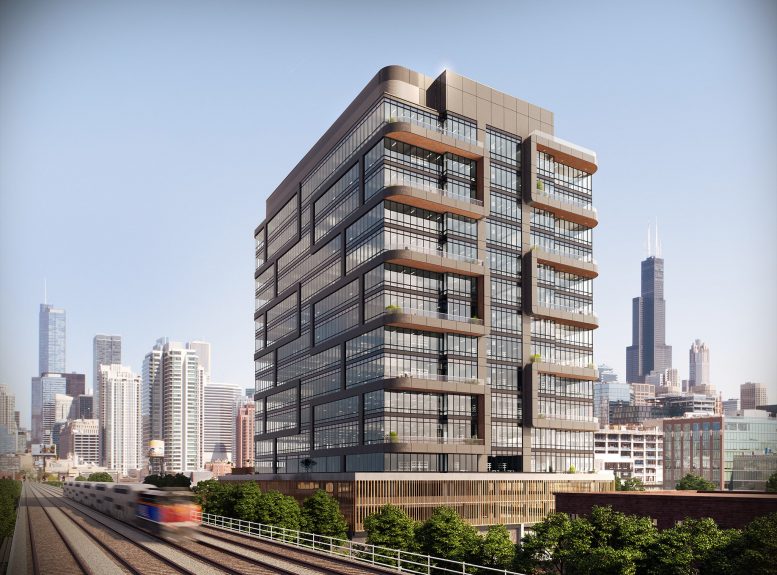
Thanks for covering this project in such detail. There hasn’t been much for updates on the other websites. Great job!
Thank you RockfordSoxFan!