Demolition has been completed at 220 N Ada Street, on the corner of W Fulton Street in Fulton Market, for a new mixed-use development. The project, originally proposed in 2021 under the address 1353 W Fulton Street, is led by Shapack Partners, CRG, and KMW Communities and received city approvals in 2022.
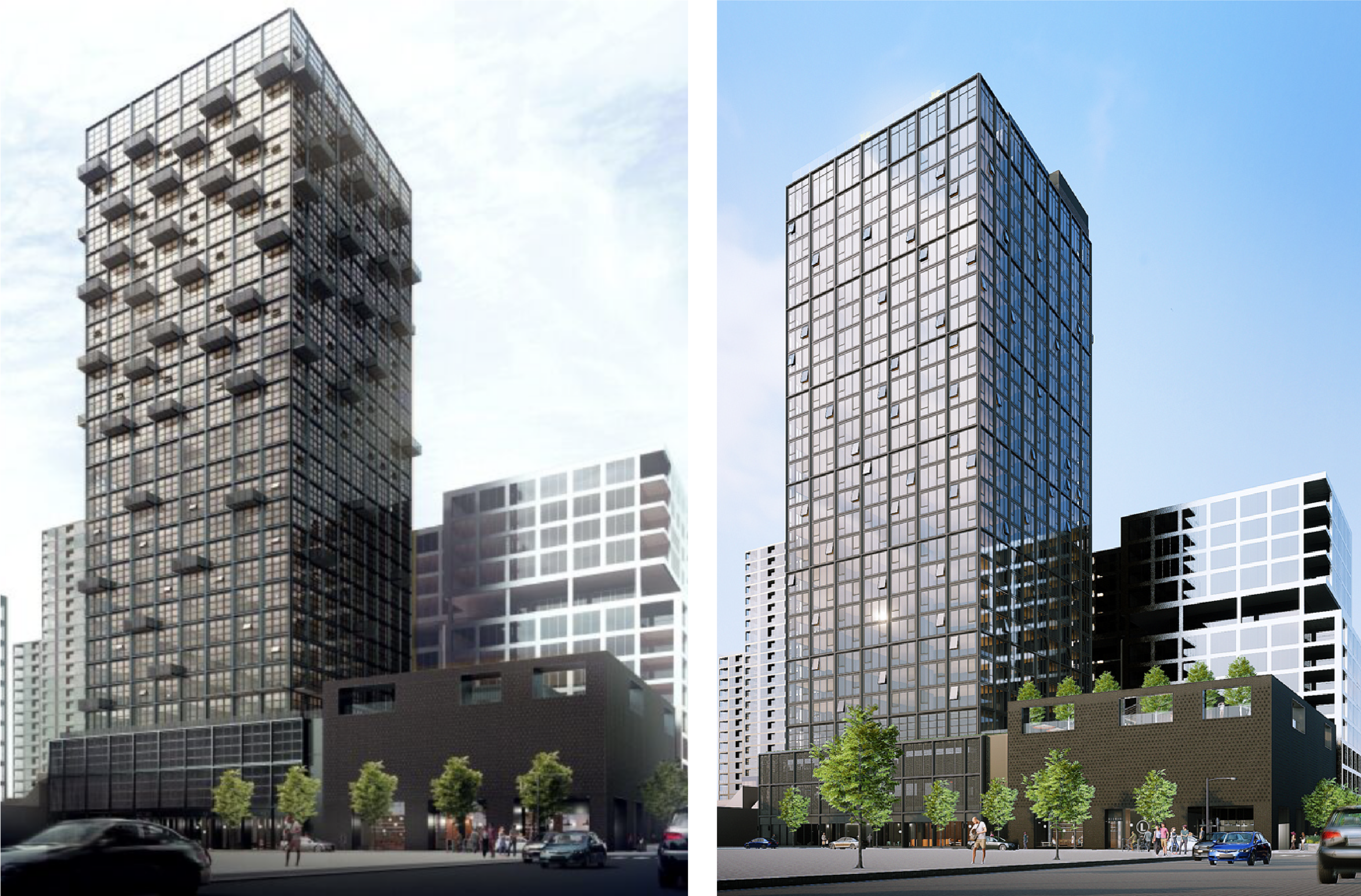
Previous (left) – current (right) rendering of 220 N Ada Street by SOM
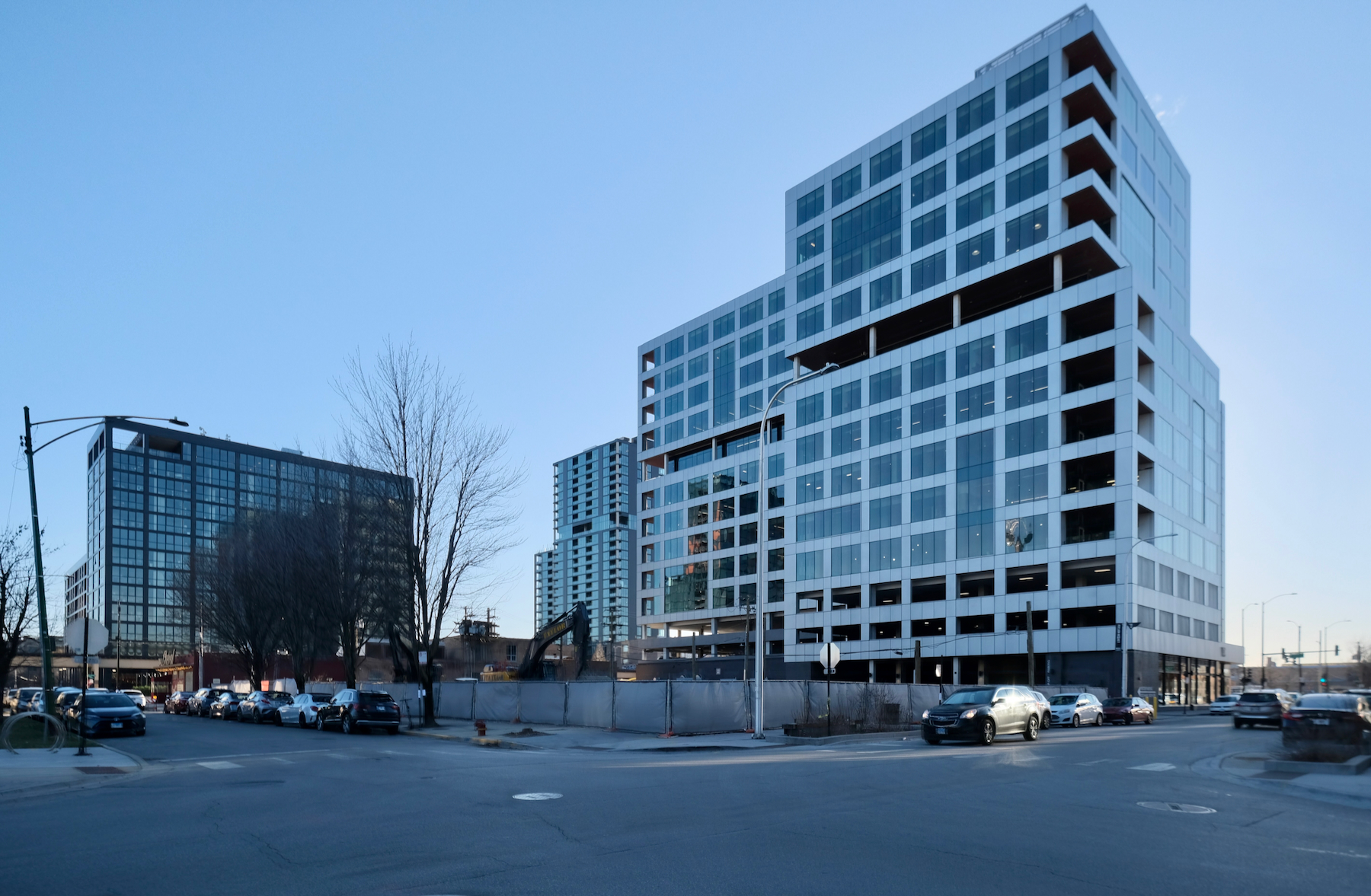
220 N Ada Street site. Photo by Jack Crawford
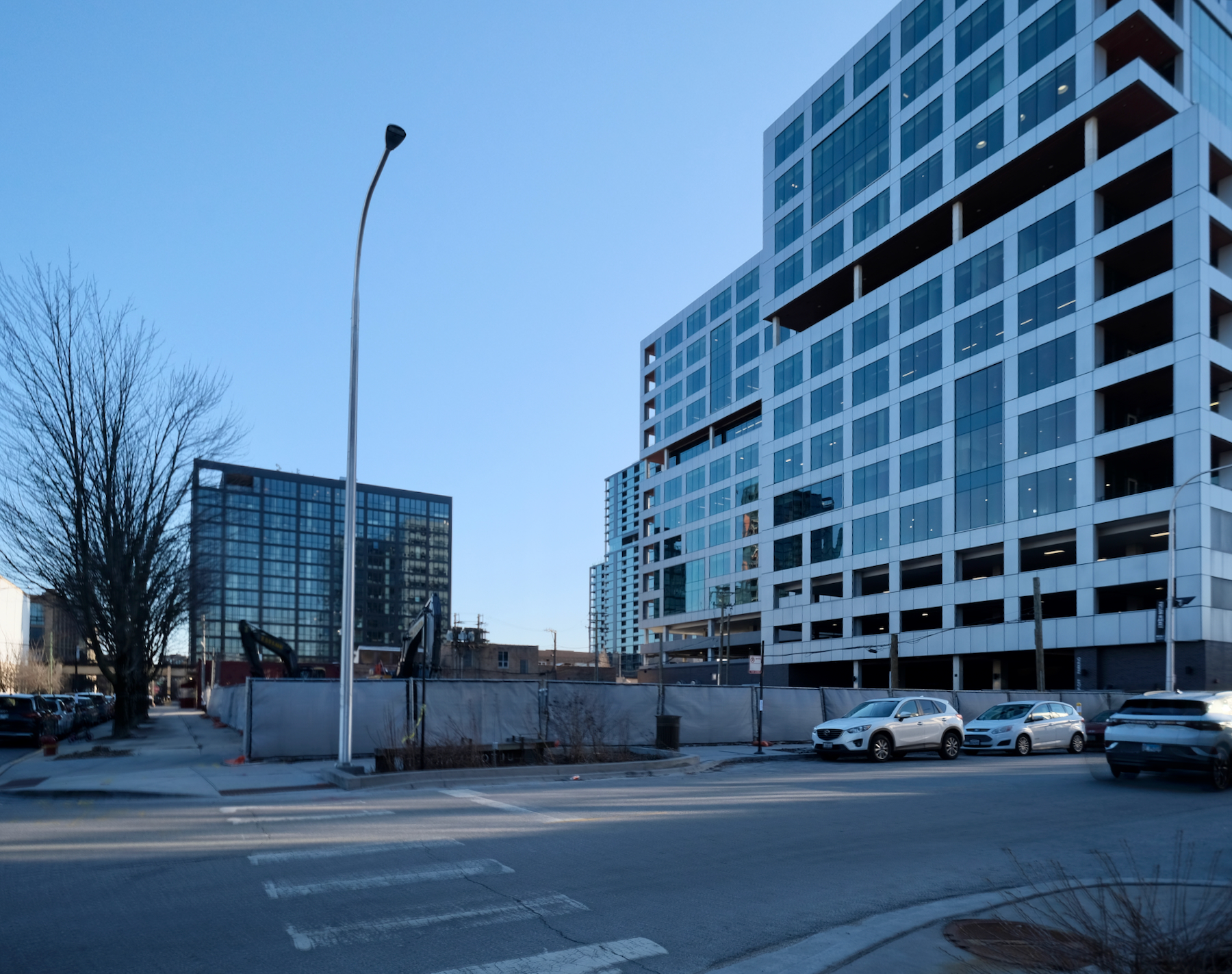
220 N Ada Street site. Photo by Jack Crawford
The tower, designed by SOM with interiors by Gensler, will stand 29 stories and 314 feet tall, an increase of four feet from the original 310-foot height proposed in 2021. Design changes made earlier this year to the square-shaped structure include the removal of cantilevered balconies, resulting in a flatter gridded exterior, and the use of materials such as leather and velvet in the interiors.
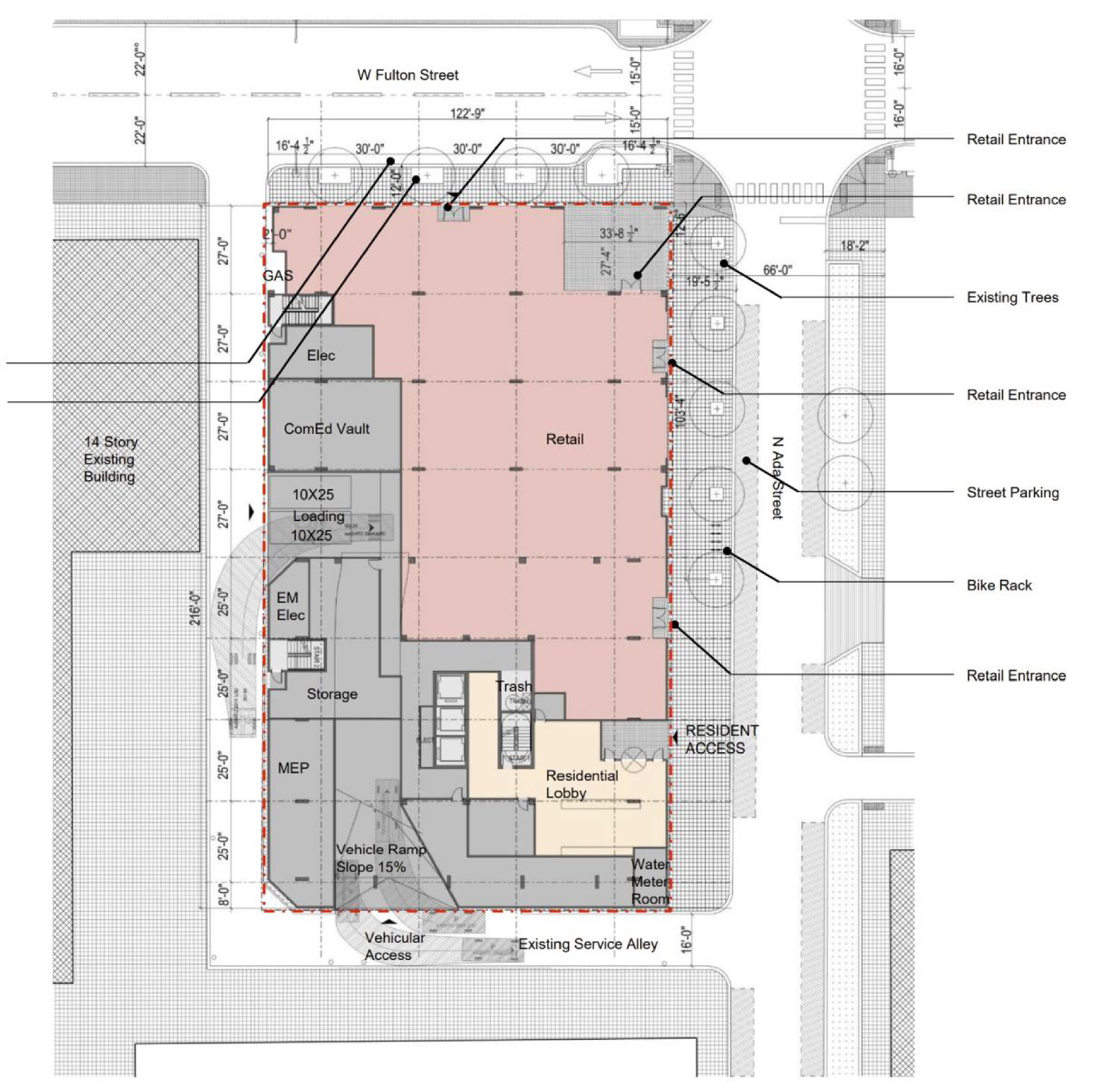
Ground floor plan of 220 N Ada Street by SOM
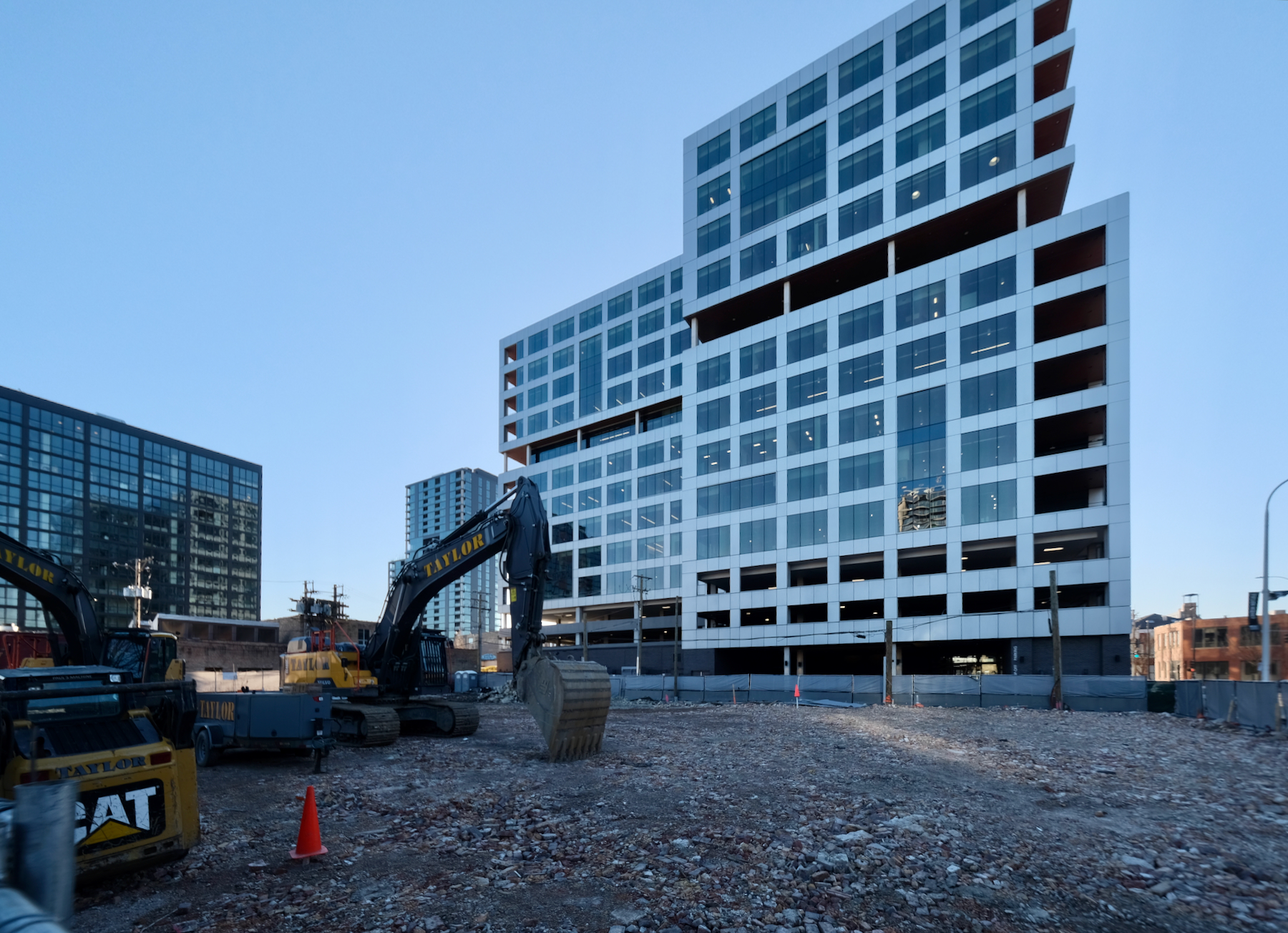
220 N Ada Street site. Photo by Jack Crawford
The ground floor will include approximately 12,300 square feet of retail space, a small corner plaza, an entrance lobby, and a ramp to the parking garage from the existing side alley. The site-wide podium will accommodate 115 vehicle parking spaces and 58 bicycle parking spaces on the floors above. The podium will feature two different facades to break up the massing, one of which will be a metal mesh and the other a dark brick.
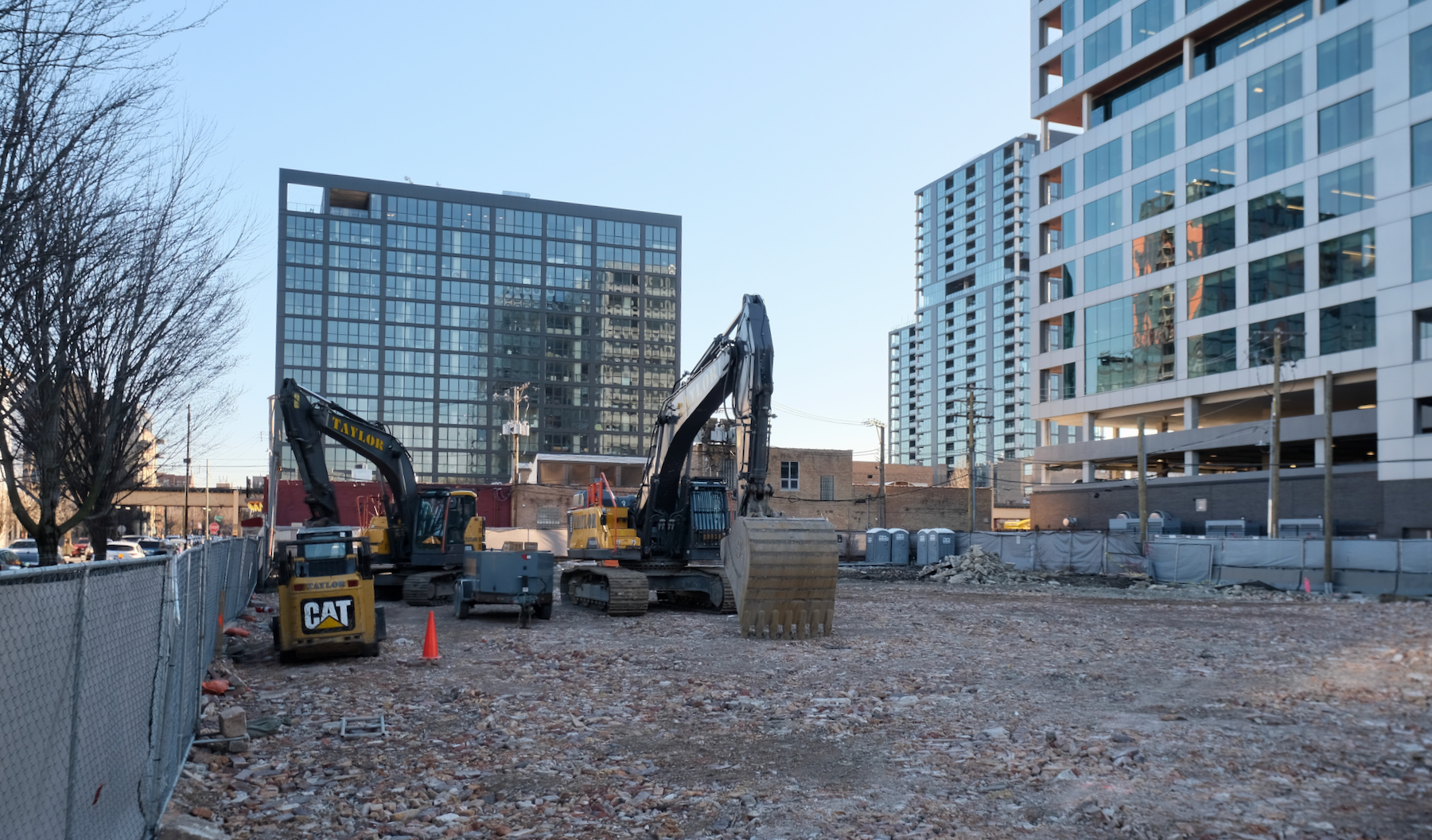
220 N Ada Street site. Photo by Jack Crawford
The podium will be topped by an outdoor deck with seating and amenity spaces, including a fitness center. The remaining floors will house 308 residential units, consisting of studios, one-, and two-bedroom layouts ranging from 400 to 1,400 square feet, and nine larger penthouses. 62 units (20 percent) will be designated as affordable housing for those earning 60 percent of the Area Median Income (AMI).
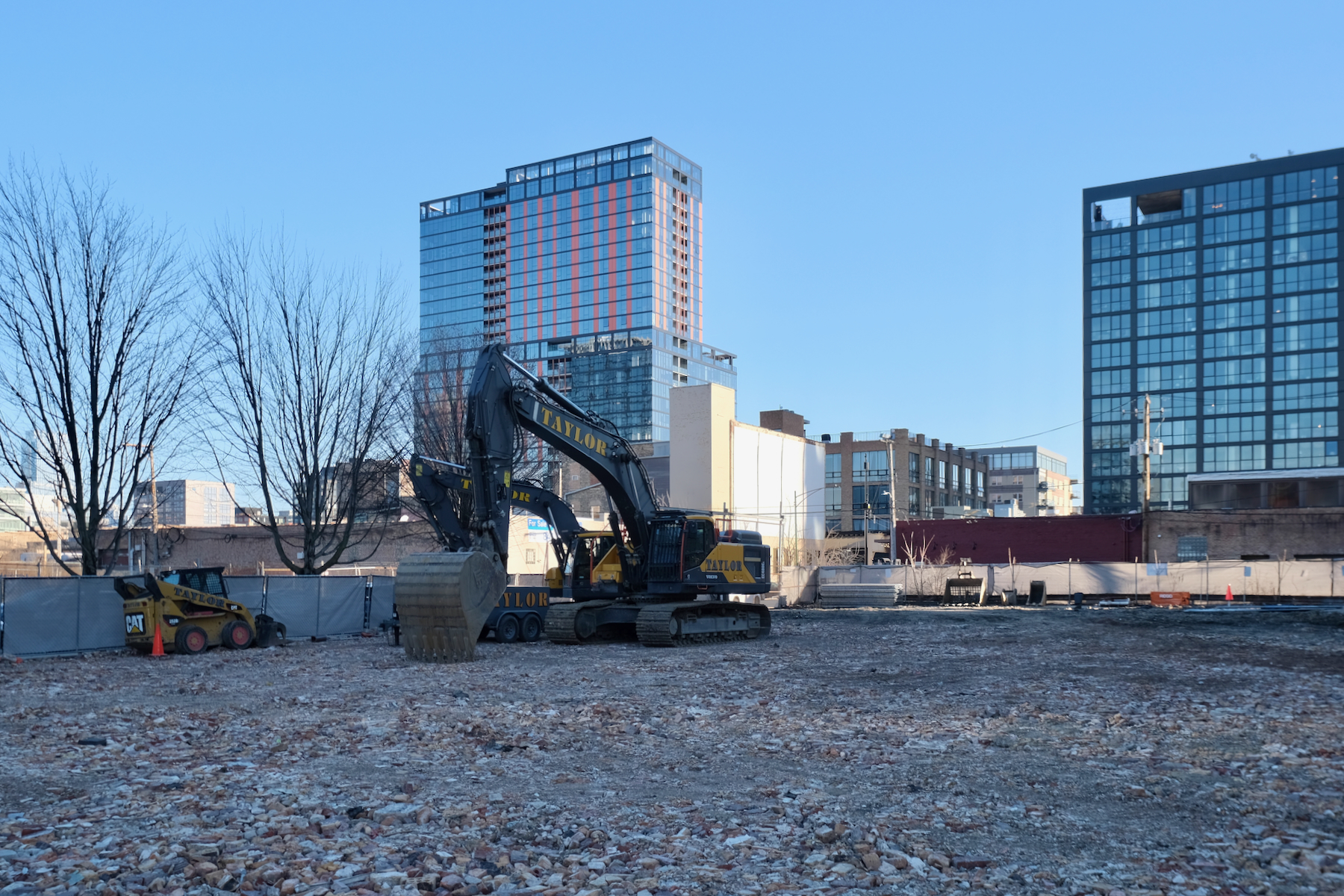
220 N Ada Street site. Photo by Jack Crawford
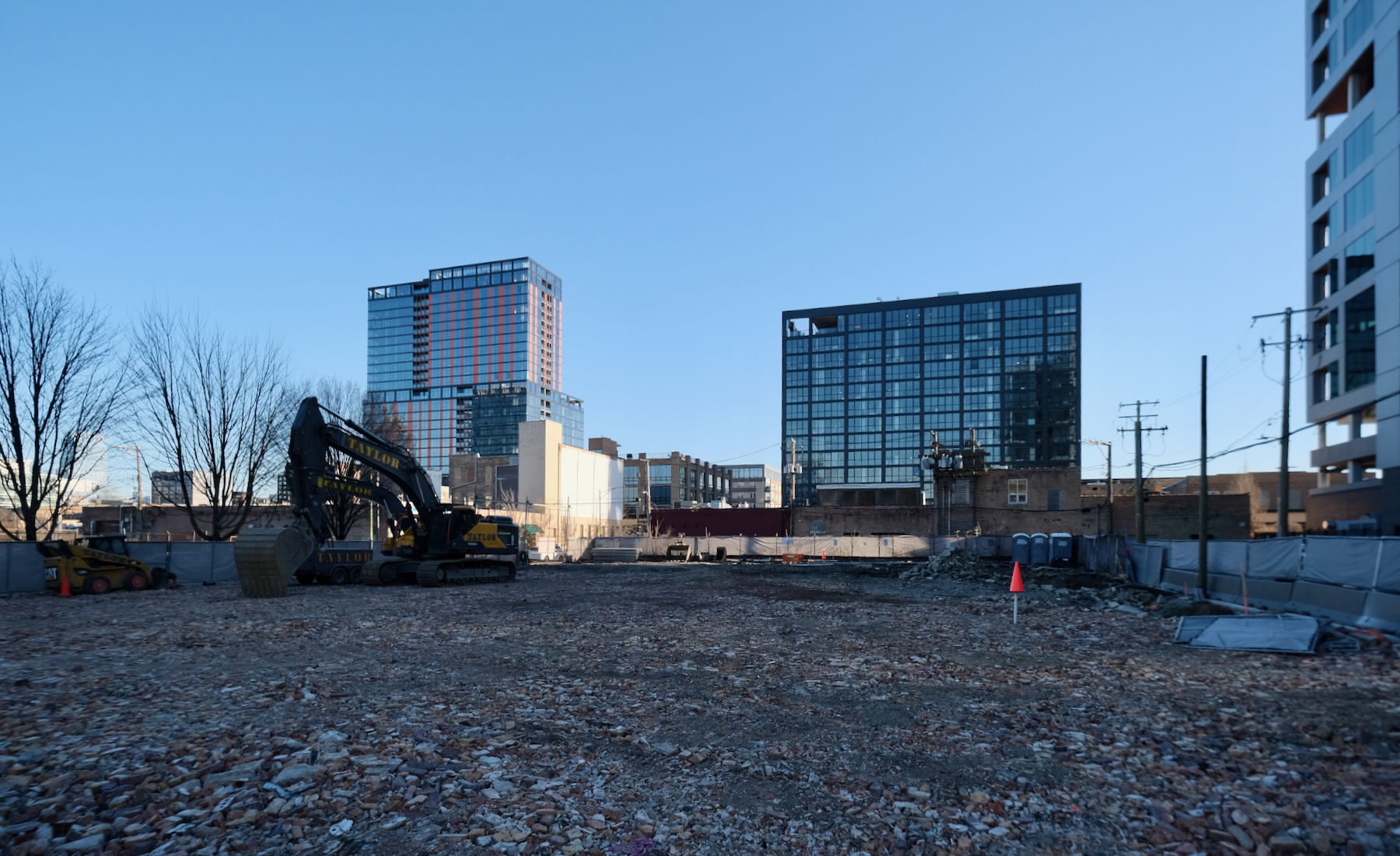
220 N Ada Street site. Photo by Jack Crawford
The $140 million project has secured funding, and with Clayco as the contractor, groundbreaking is expected this month. The anticipated completion date is early 2026.
Subscribe to YIMBY’s daily e-mail
Follow YIMBYgram for real-time photo updates
Like YIMBY on Facebook
Follow YIMBY’s Twitter for the latest in YIMBYnews

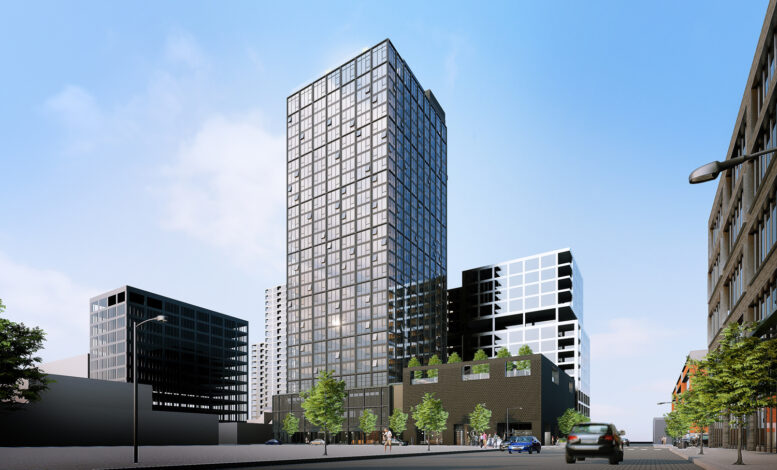
Too bad they got rid of the balconies. It was a lot more desirable with them than without them.
So ugly, wow SOM