Renderings have been revealed for an office renovation and addition project at 550 West Randolph Street in West Loop Gate. The existing warehouse building is located at the corner of W Randolph Street and N Clinton Street. W.P. Carey is the developer in charge of the project.
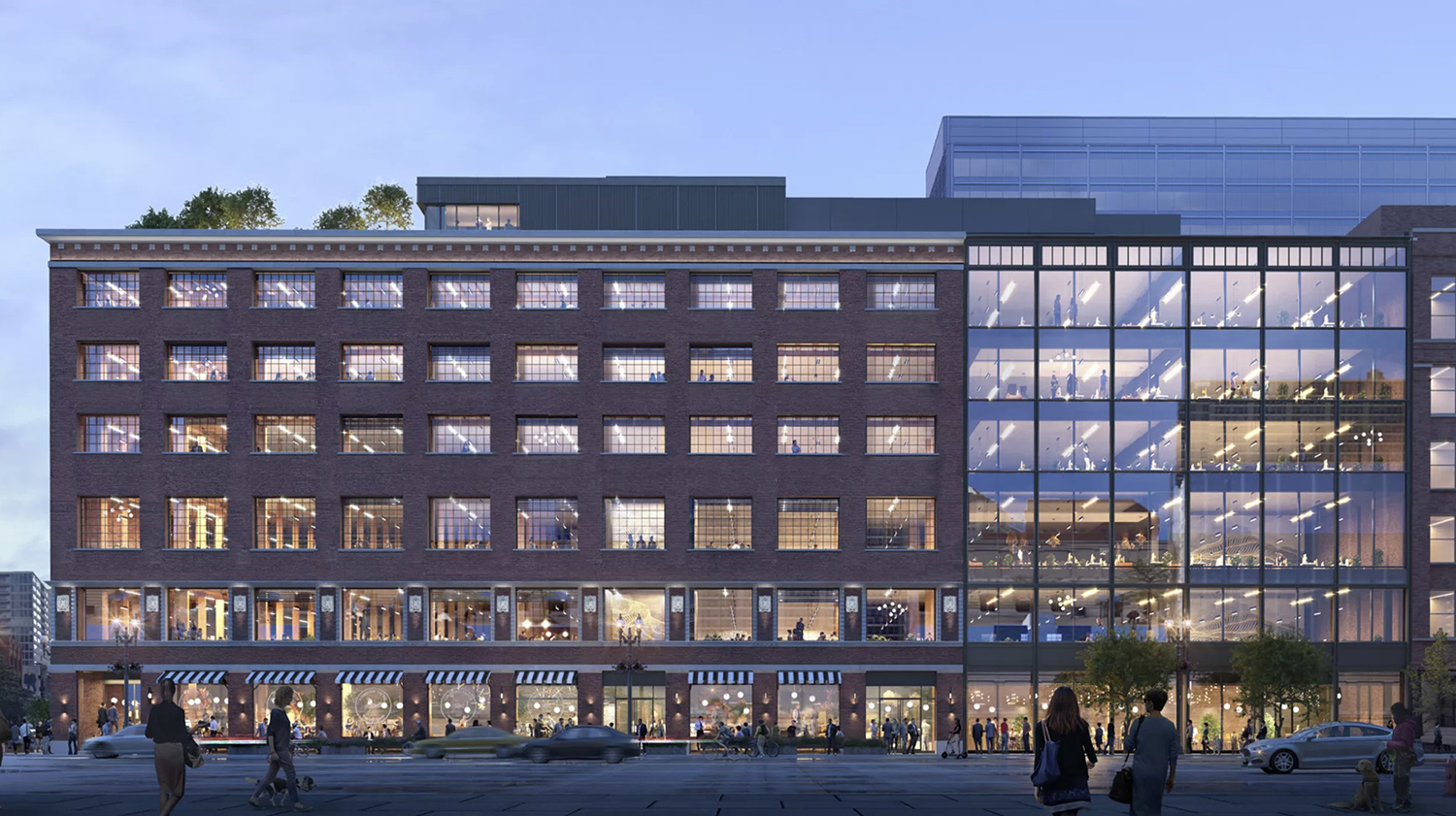
N Clinton Street Elevation of 550 W Randolph Street. Rendering by Gensler
Designed by Gensler, the development proposes to salvage a turn-of-the-century brick and heavy timber warehouse into a bold and contemporary office building. Built in 1909, the structure was originally built as a central distribution center for McKesson & Robbins, a wholesale apothecary, elixir and drug distributor. The proposal reinvigorates the historic edifice, restoring the original façade, and creating a contemporary addition with highly tailored details both inside and out. The façade restoration will also create an engaging retail and streetscape experience. The contemporary addition expands the footprint to provide even greater open and flexible workspace throughout.
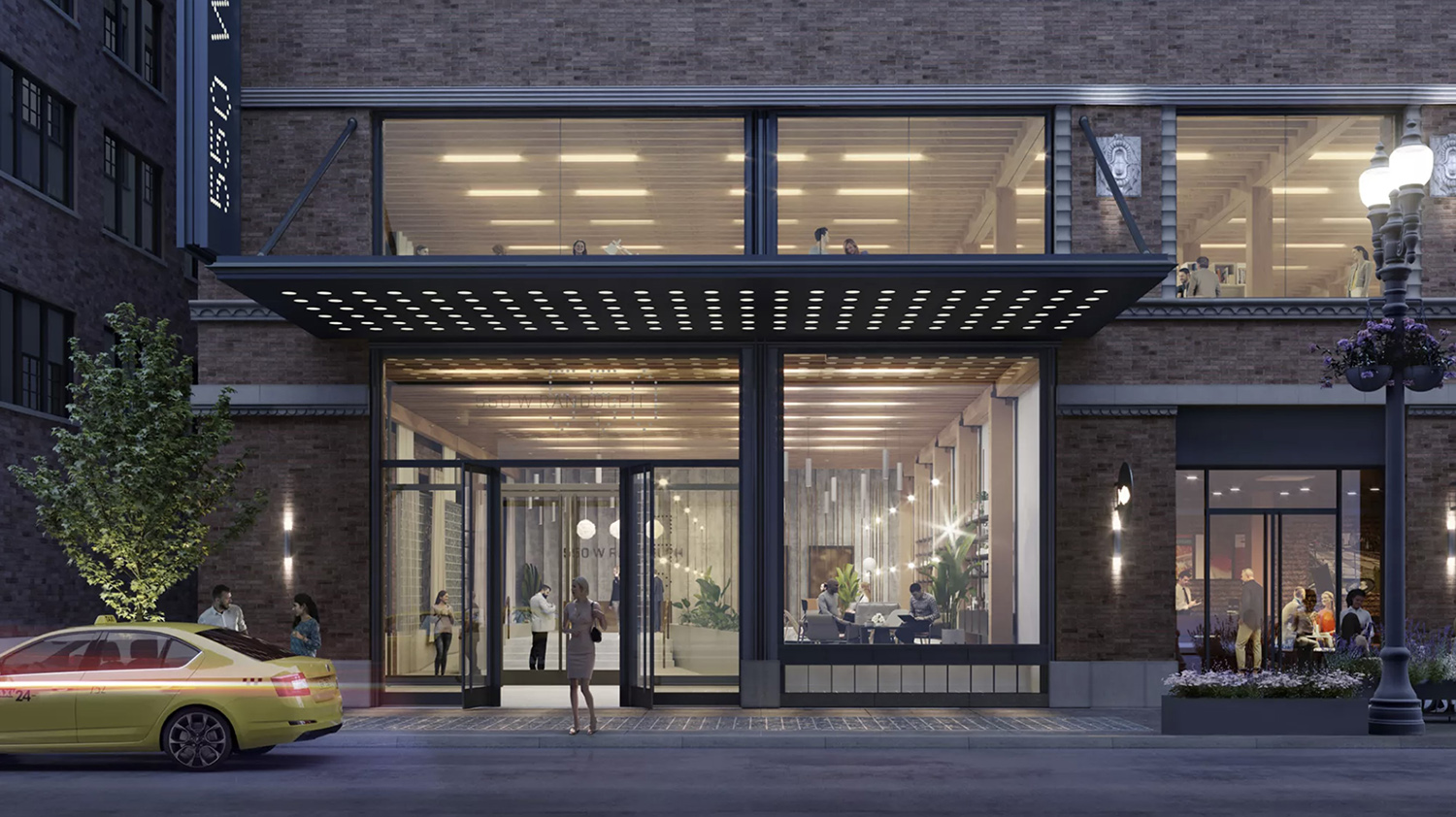
W Randolph Street Entrance at 550 W Randolph Street. Rendering by Gensler
The six-story building spans 227,500 square feet, with large, efficient, and flexible floor plates nearing 39,500 feet each. The structure will include LEED Gold sustainable design features and tenant amenities.
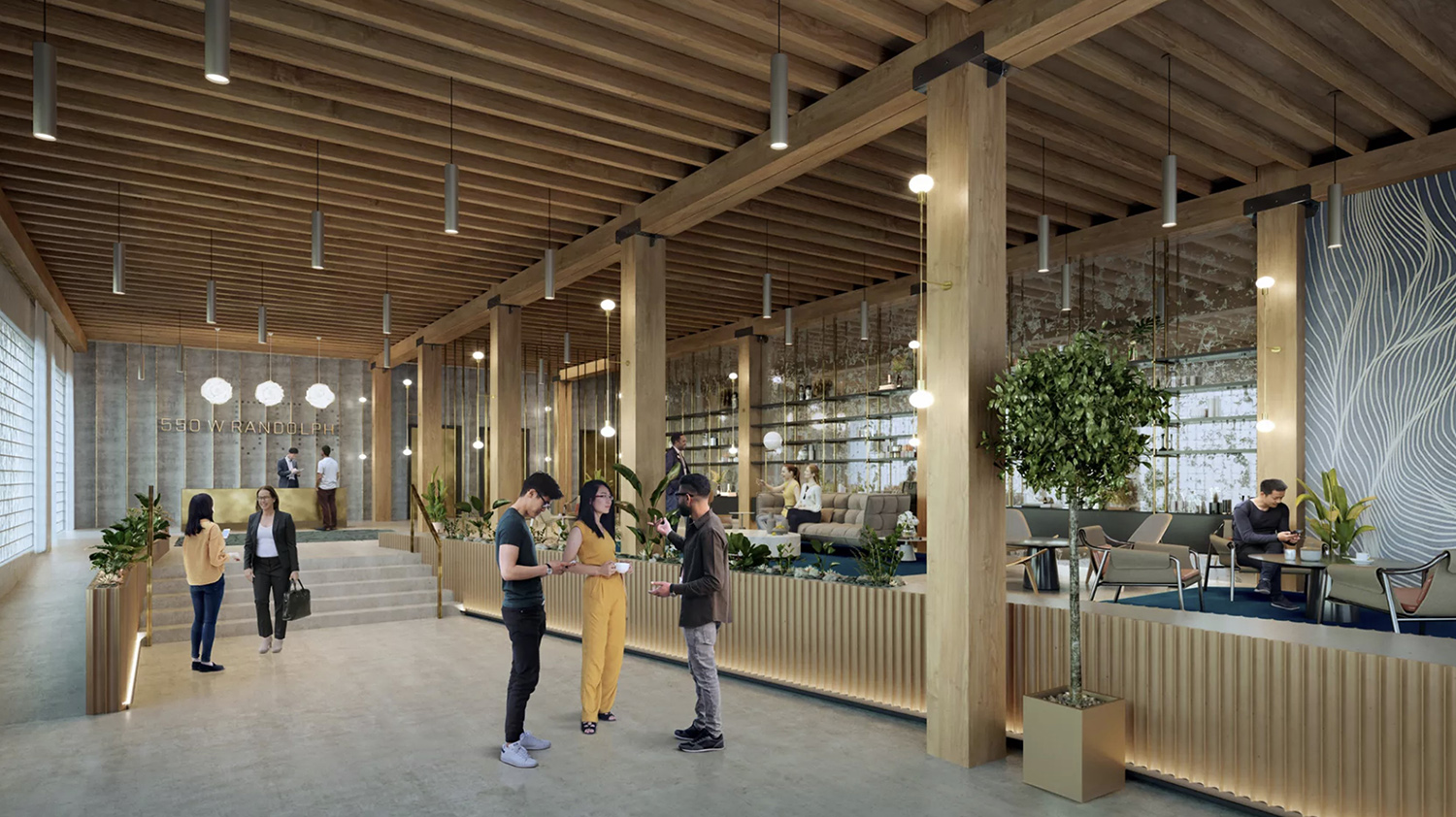
Lobby at 550 W Randolph Street. Rendering by Gensler
Tenant-focused amenities include a rooftop outdoor terrace and green space, a covered rooftop bar and lounge, shaded outdoor lounge areas, a ground-floor lobby lounge, a fitness center with a wellness center, showers, and locker rooms, a conference meeting room space, and an indoor bike room.
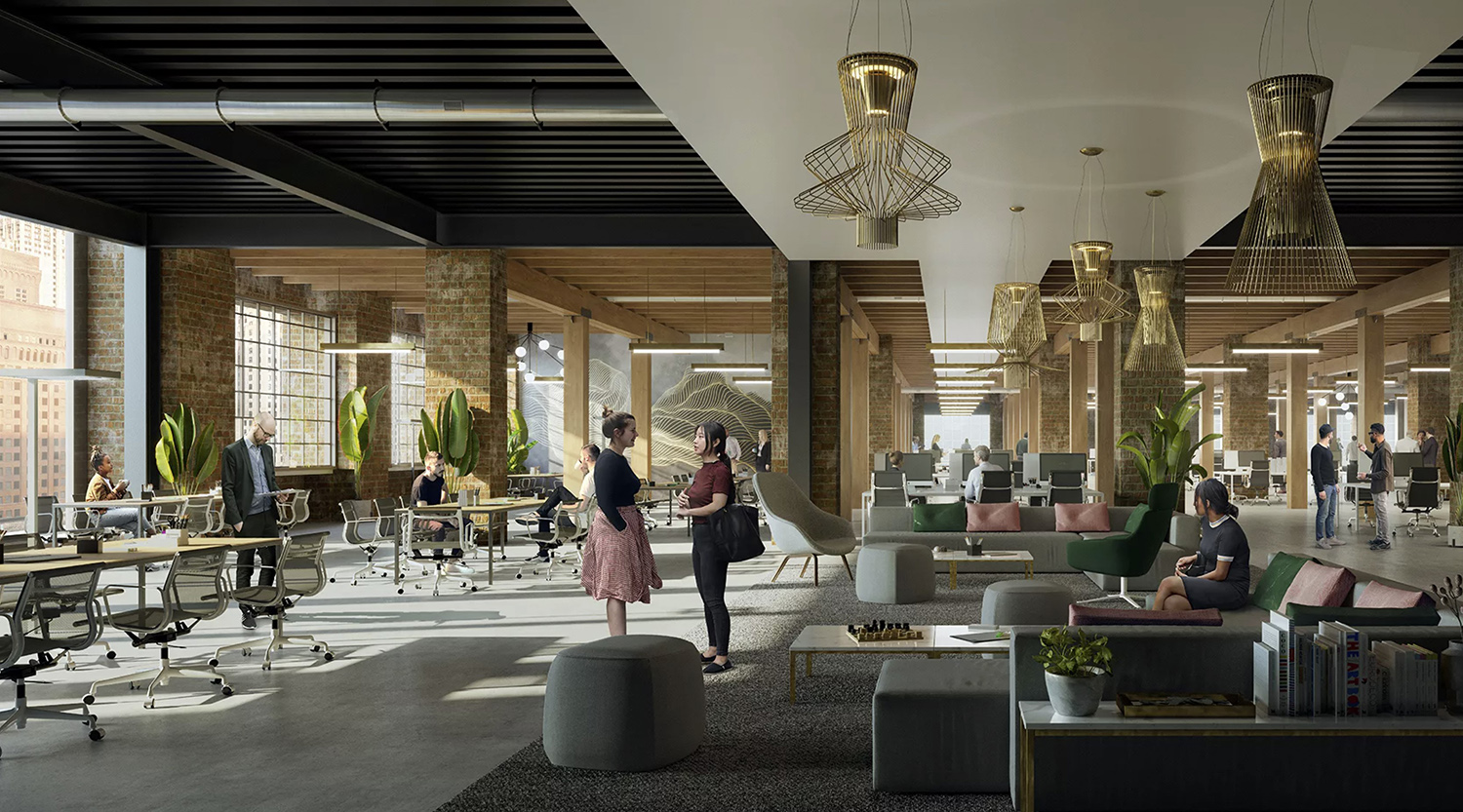
Open Office Space at 550 W Randolph Street. Rendering by Gensler
The salvaged heavy timber structure and metal strapping is exposed throughout the interior, celebrating the heritage of the original warehouse. Further finishes of walnut, brass, and leather give the building’s refined public spaces a historic resonance. Details of the interior recall the ornate and colored apothecary glassware once filled on site, while plant choices reinforce the story of health and wellness through botanical species used in early medicine.
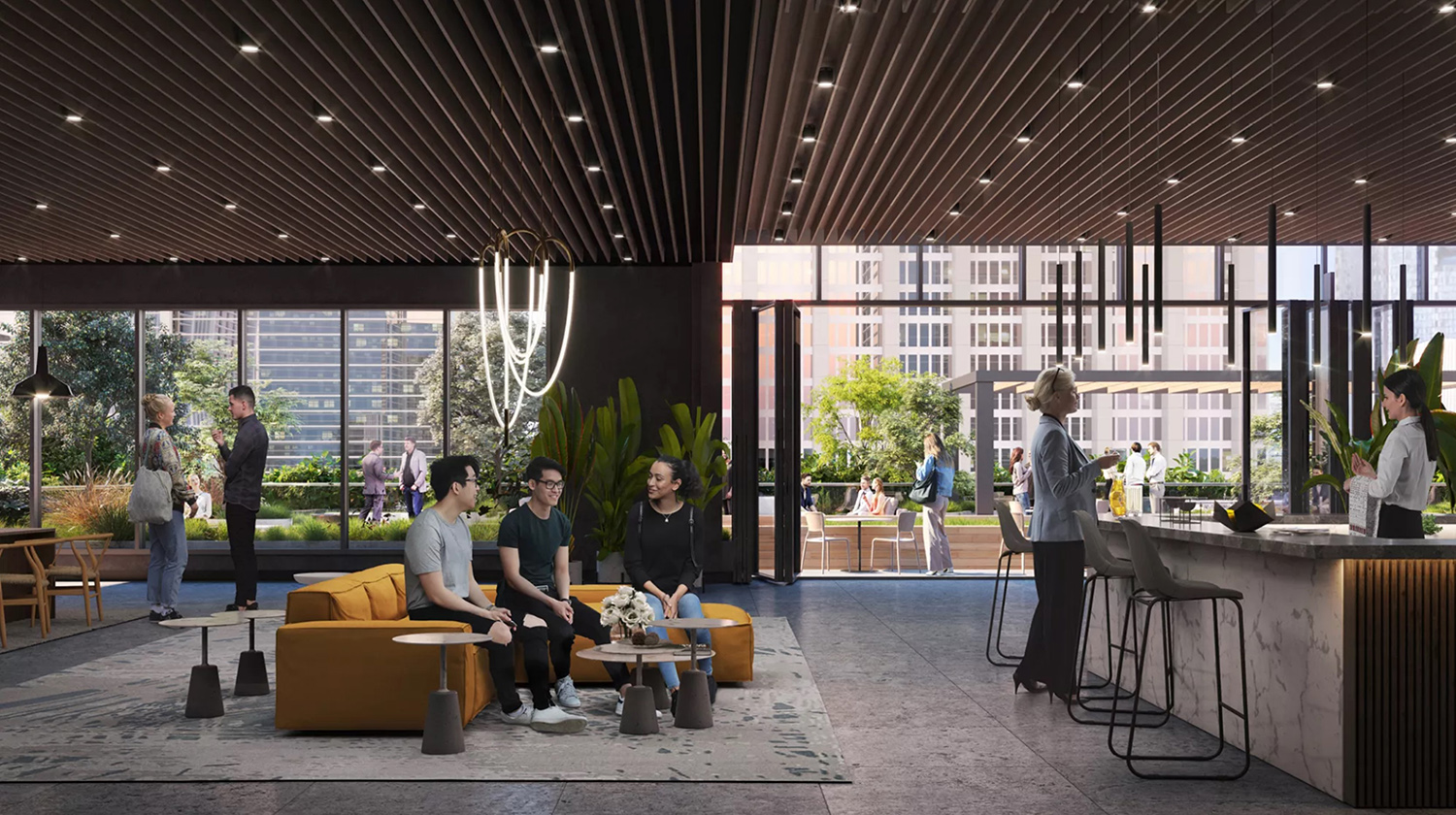
Indoor Rooftop Lounge at 550 W Randolph Street. Rendering by Gensler
The Clinton CTA L station, serviced by the Green and Pink Lines, is within a two-minute walk from the site. Ogilvie Transportation Center can be reached by a two-minute walk from the site. The 125 CTA bus route, accessed at the Randolph and Washington stop, is also reached by a two-minute walk.
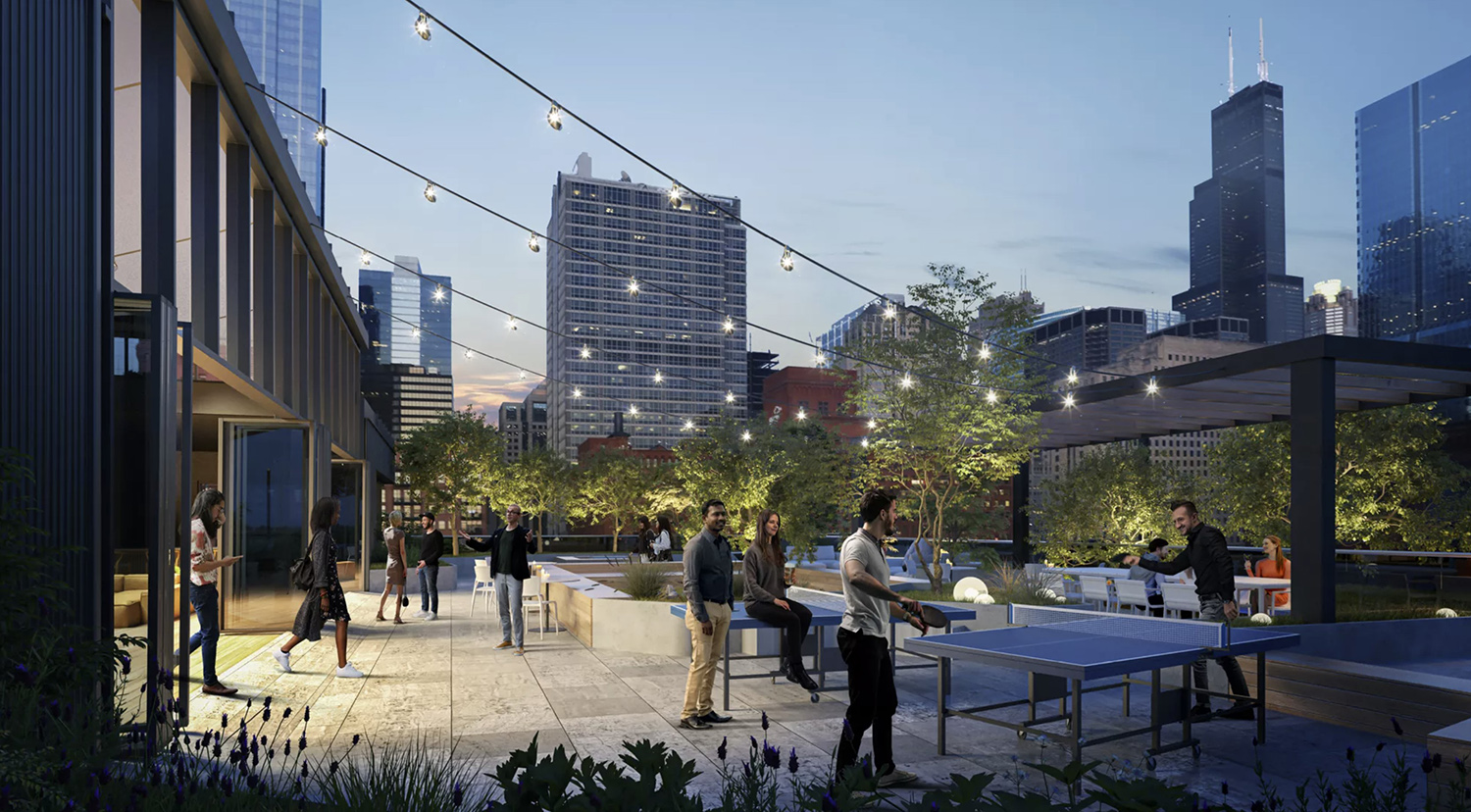
Rooftop Lounge at 550 W Randolph Street. Rendering by Gensler
The developers are not seeking any zoning relief, and plan to develop the site under the existing zoning rights for the property. Permits for the construction have been filed, but have yet to be approved. Completion of the project is expected for the end of 2021.
Subscribe to YIMBY’s daily e-mail
Follow YIMBYgram for real-time photo updates
Like YIMBY on Facebook
Follow YIMBY’s Twitter for the latest in YIMBYnews

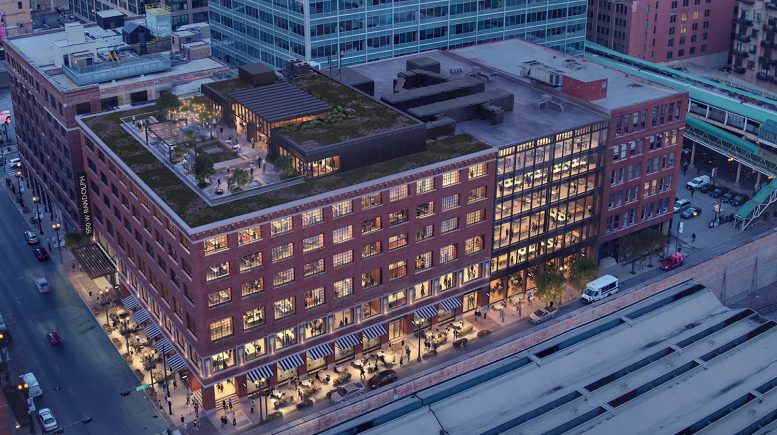
Be the first to comment on "Renderings Revealed for Office Renovation at 550 W Randolph Street in West Loop Gate"