Onni Group‘s 41-story residential tower, known as The Grand, is wrapping up its remaining exterior touches at 369 W Grand Avenue in River North. At 449 feet tall, The Grand ranks 19th in YIMBY’s end-of-year countdown for tallest new developments.
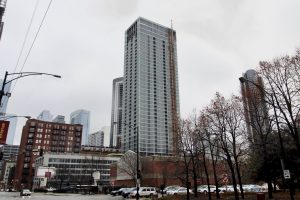
The Grand (369 W Grand Avenue). Photo by Jack Crawford
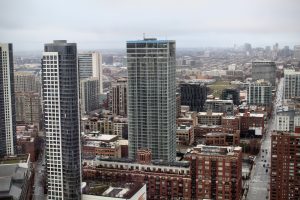
The Grand (369 W Grand Avenue). Photo by Jack Crawford
The Vancouver-based developer has planned 356 apartment units within the 532,000-square-foot project. Issued construction permits show additional space including 11,500 square feet of ground-level retail, on-site parking for 253 vehicles, parking for 125 bikes, and extensive amenity space. These amenities primarily occupy the sixth floor with a vast outdoor terrace complete with a pool, cabanas, and a dog park.
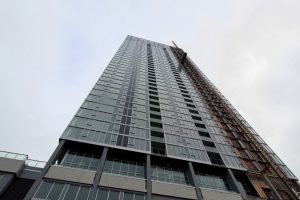
The Grand (369 W Grand Avenue). Photo by Jack Crawford
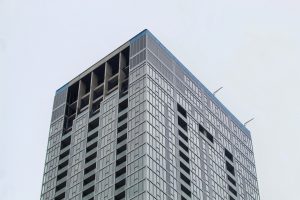
The Grand (369 W Grand Avenue). Photo by Jack Crawford
Brininstool + Lynch is the project architect, whose design includes a subtle masonry facade across the base. For the tower portion, a textured glass curtain wall is broken up by recessed balconies that span its full height. The architecture also expresses its structural columns throughout the exterior, most noticeably via large openings crowning the top.
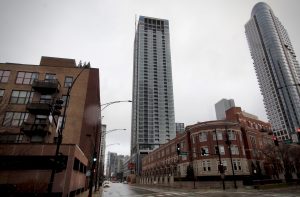
The Grand (369 W Grand Avenue). Photo by Jack Crawford
The project location lies just north of the Chicago River’s confluence, less than an eight-minute walk from the Riverwalk. Meanwhile, Ward (A. Montgomery) Park lies within a five-minute walk northwest. Public transit includes north and southbound stops for buses 37 and 125, located at the adjacent intersection of Orleans & Grand. One block east at Grand & Franklin are east and westbound stops for Route 65. For the CTA L, Merchandise Mart station can be found a seven-minute walk to the southeast, with service for the Brown and Purple Lines.
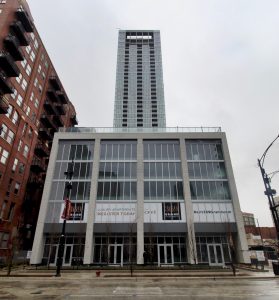
The Grand (369 W Grand Avenue). Photo by Jack Crawford
Onni Group has also served as general contractor for the project, for which TheRealDeal reported to have received $150 million in construction loans from Goldman Sachs. A full completion and opening is scheduled for next year.
Subscribe to YIMBY’s daily e-mail
Follow YIMBYgram for real-time photo updates
Like YIMBY on Facebook
Follow YIMBY’s Twitter for the latest in YIMBYnews

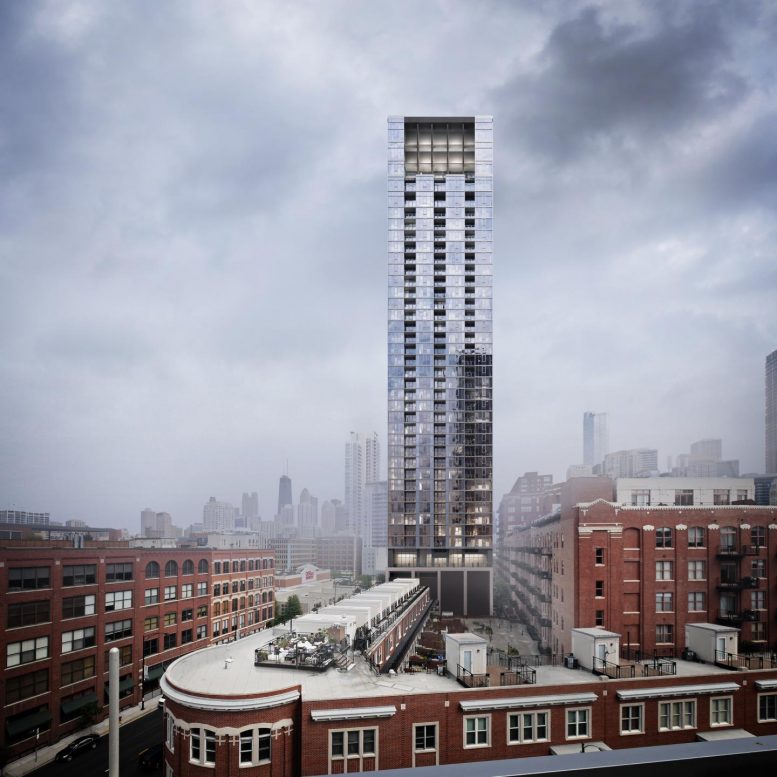
It looks decent but this is a pretty terrible high rise. Pretty much everything on the base floors is car parking, what a huge waste of space and an unnecessary cost in such a walkable/bikable/public-transit friendly city that is Chicago.
Agreed — the base is absolutely atrocious, the tower is okay. Chicago needs to do away with these god awful parking requirements.
This tower is as banal as they come. This is the epitomy of a glass-box. I don’t know when developers will ever build for anything more than maximizing profits. A wave of scultpural architecture with natural materials needs to happen quickly. They could have done something to break up the monotony of the facade to bring some visual interest. Or they could have given it some set-backs and varying colored glass. Anything at all would have helped this minimalist trash.
All three towers in that second picture are the same roof heights. What a boring plataeu that has formed as well. These podiums at the intersections is ruining streetwalls. The towers should meet the street/corners and have active uses at the base instead of being pushed back to mid-block. This causes too much separartion between buildings with giant gaps that greatly reduce the mega-city vibe. Chicago is getting it all wrong this century. Wow!
Actually, sadder than most. Looks like a 41-story storage facility. That may be an insult to storage facilities…