Foundation work continues for a new mixed-use building at 3914 N Lincoln Avenue in the North Center neighborhood. The project, situated on a 25,000-square-foot trapezoidal lot, will result in a five-story structure encompassing 97,773 square feet and include 68 residential units. Longford Construction is responsible for the development, with architectural design by SPACE Architects + Planners.
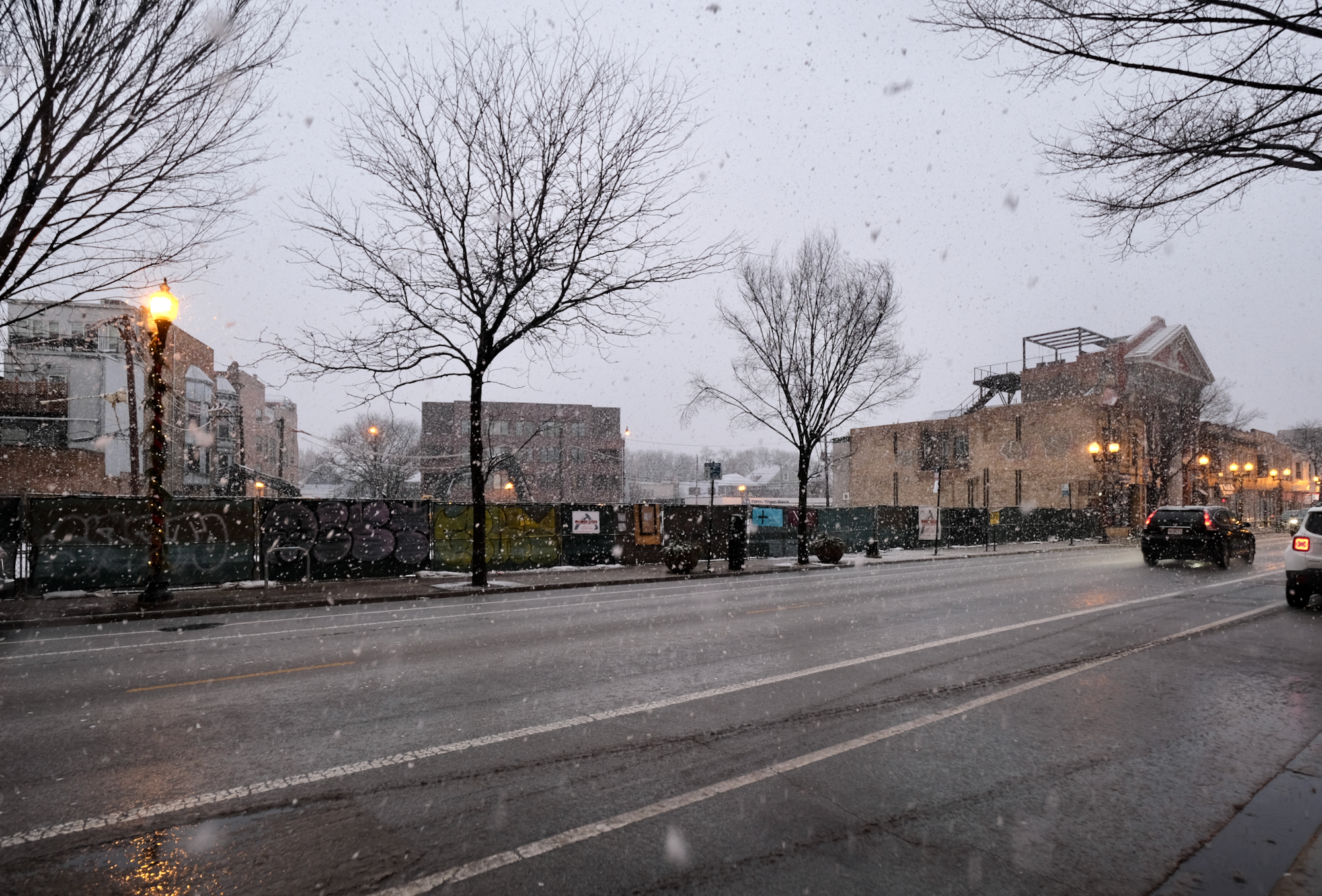
3914 N Lincoln Avenue. Photo by Jack Crawford
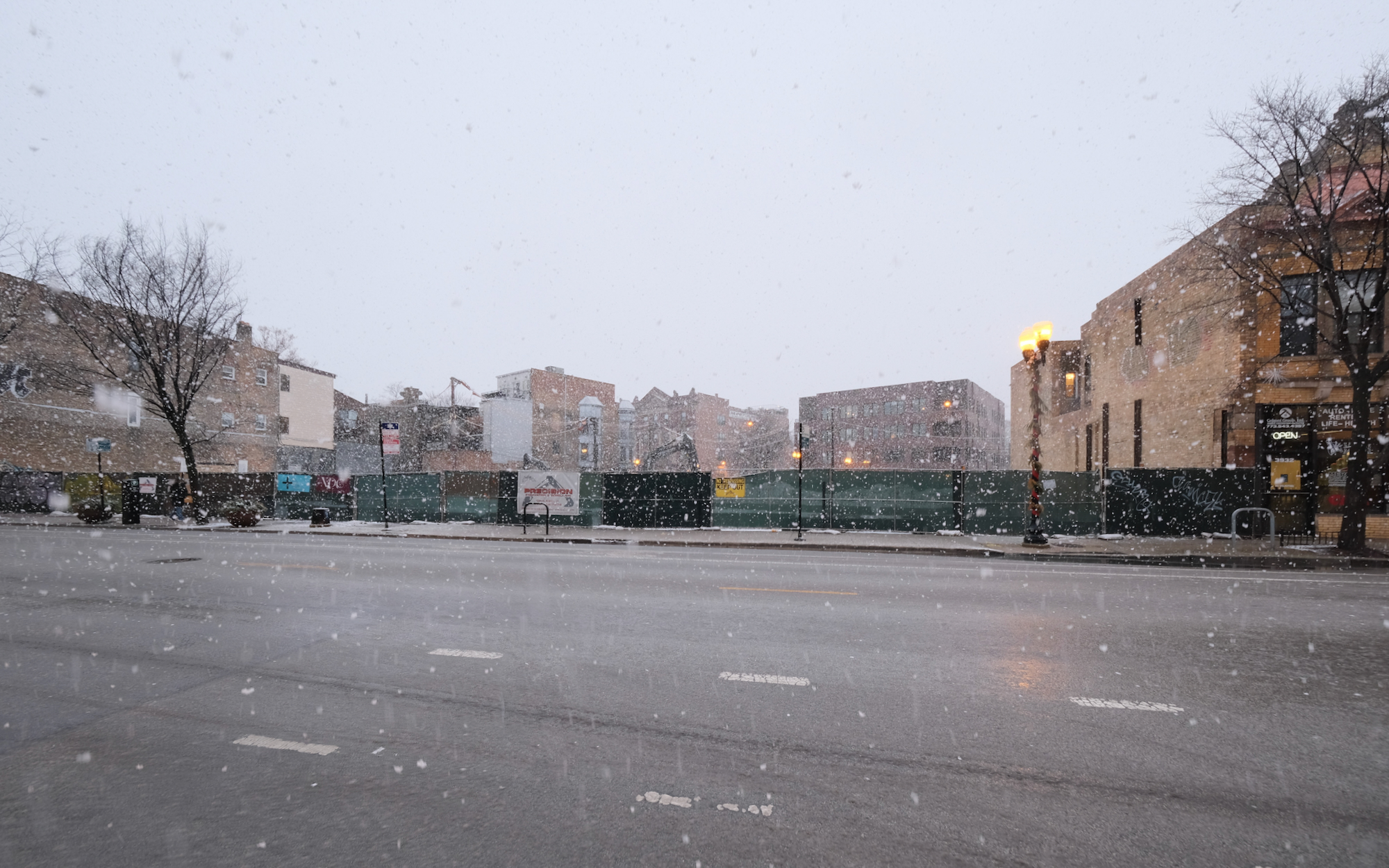
3914 N Lincoln Avenue. Photo by Jack Crawford
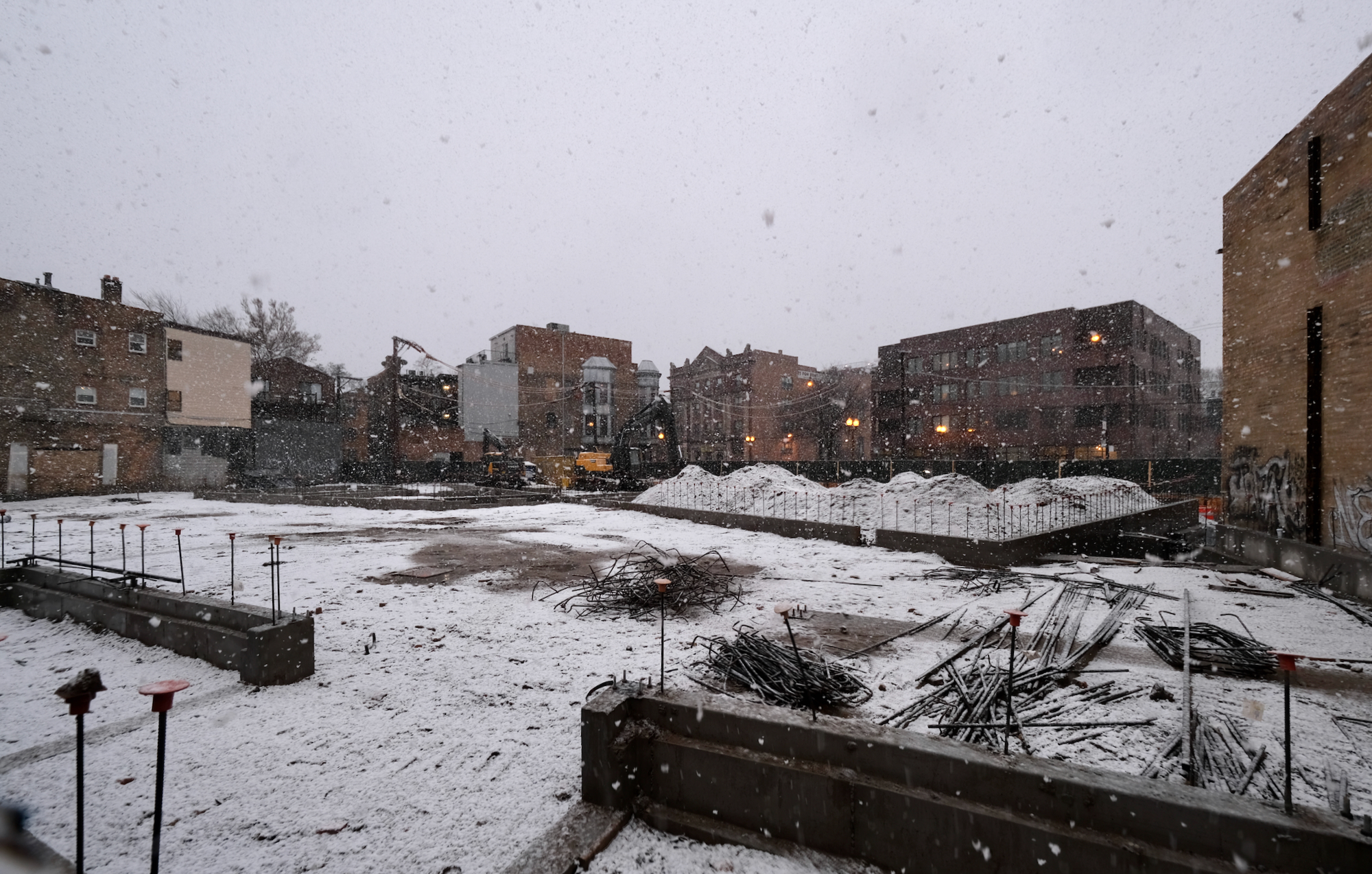
3914 N Lincoln Avenue. Photo by Jack Crawford
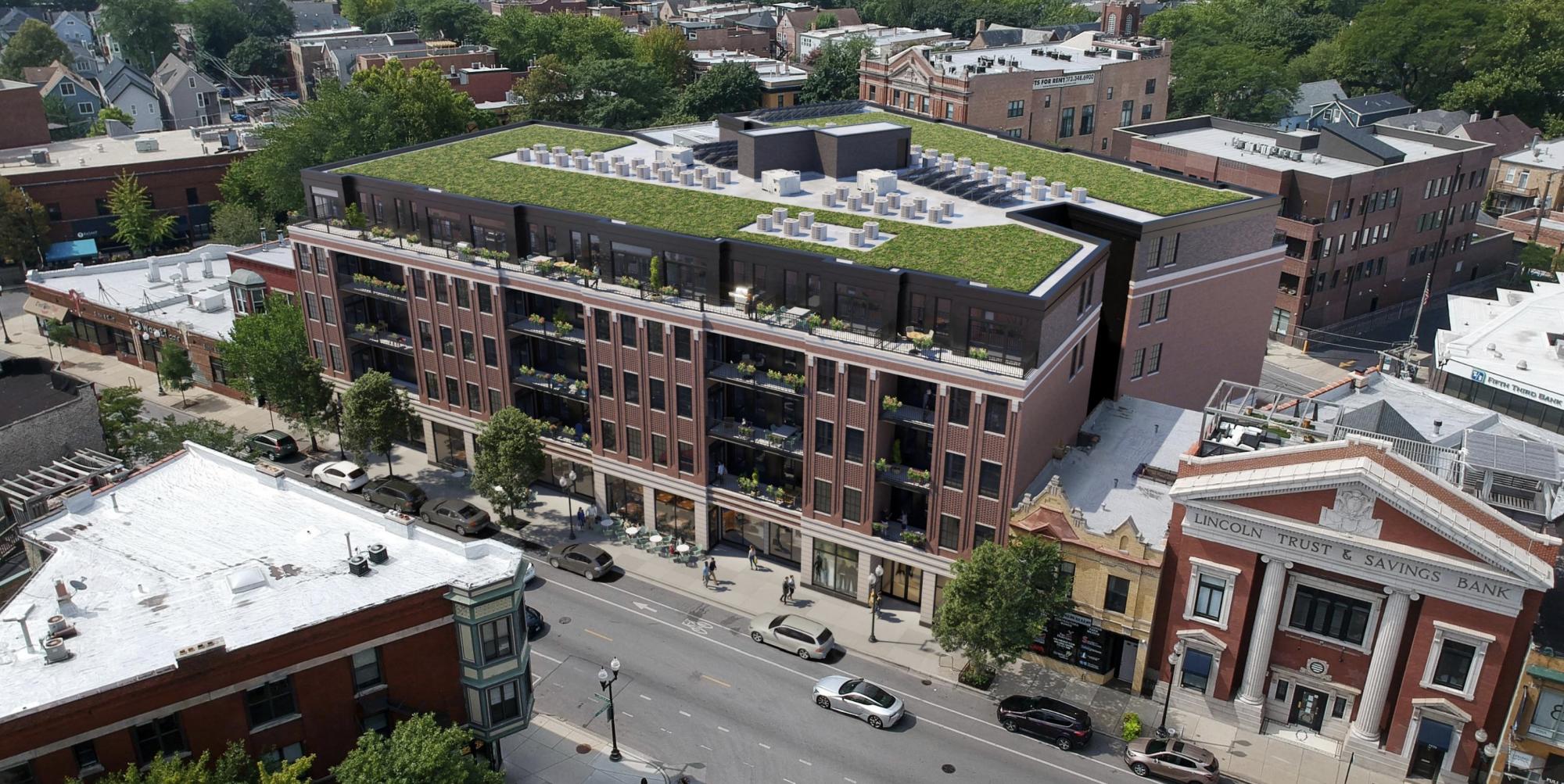
3914 N Lincoln Avenue. Rendering by SPACE Architects + Planners
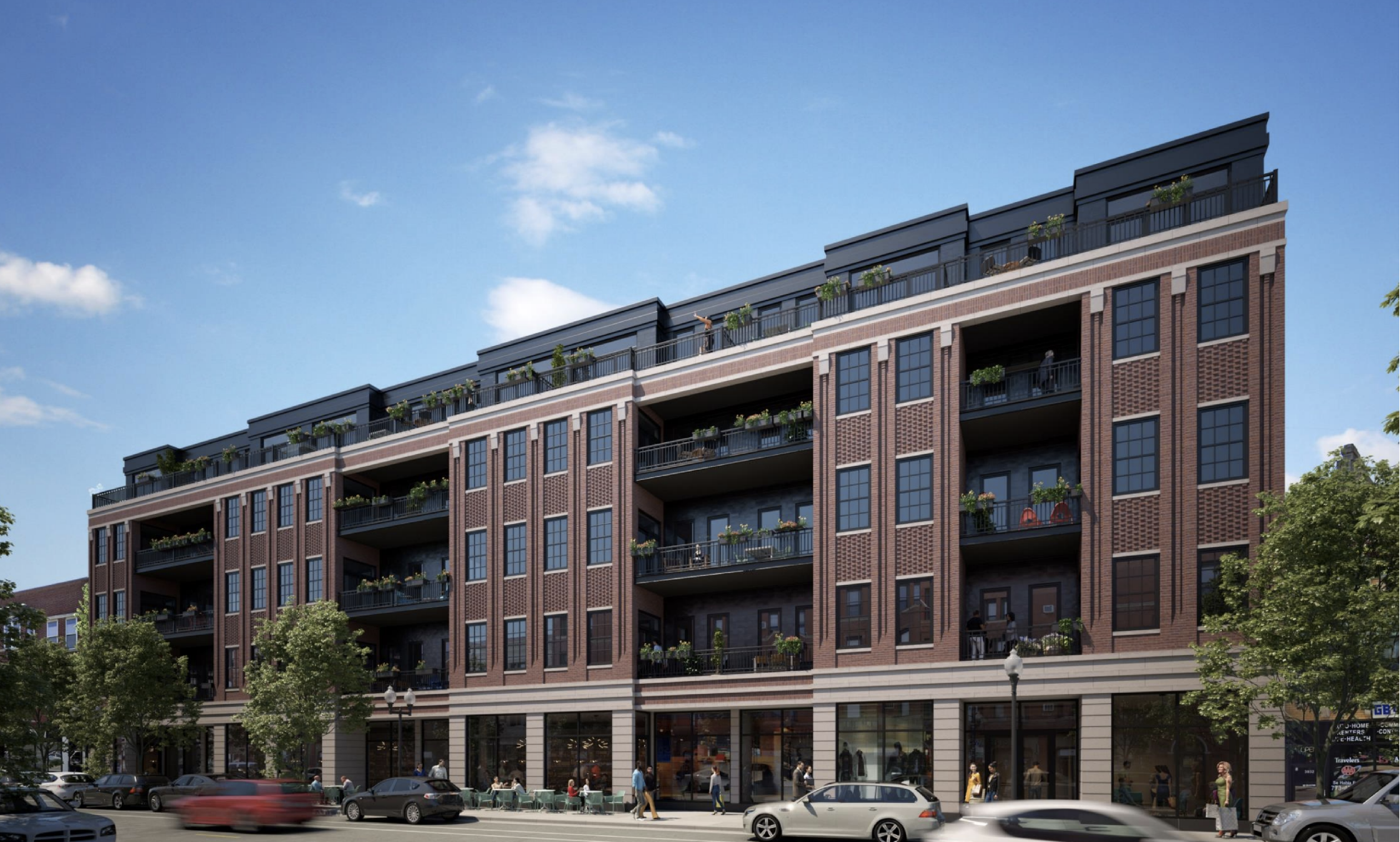
Lincoln Avenue Facade by SPACE Architects + Planners
The development will offer 7,547 total square feet of retail space, comprising 6,300 square feet on N Lincoln Avenue and 1,247 square feet on N Damen Avenue. It will include 60 two-bedroom and eight three-bedroom apartments, with monthly rents starting at $2,300. As part of the affordable housing initiative, the project consists of seven on-site affordable units and seven off-site units. Residents will have access to a gym, a one-year Divvy bike membership for residents, 28 car parking spaces, and 76 bicycle spaces.
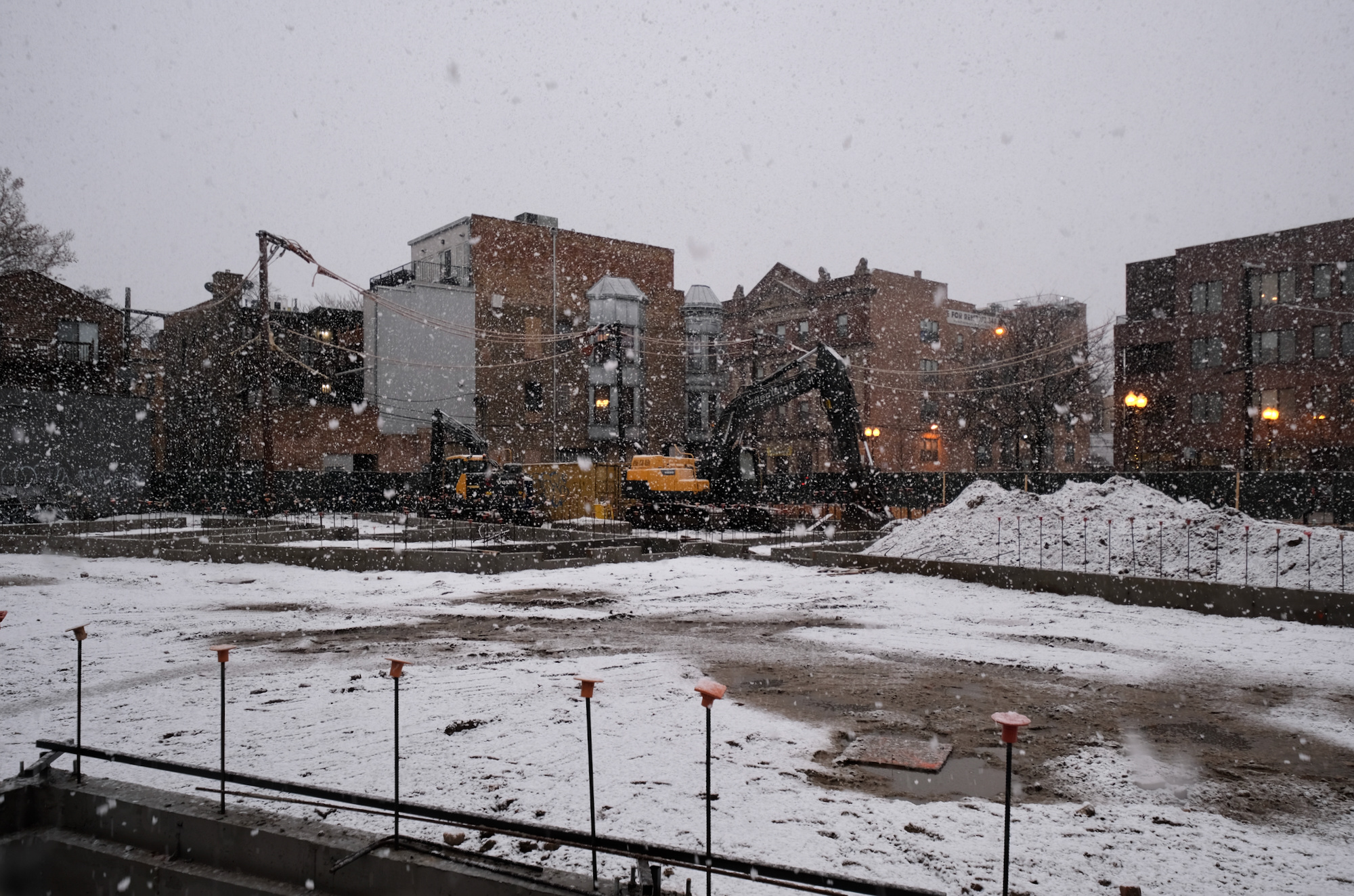
3914 N Lincoln Avenue. Photo by Jack Crawford
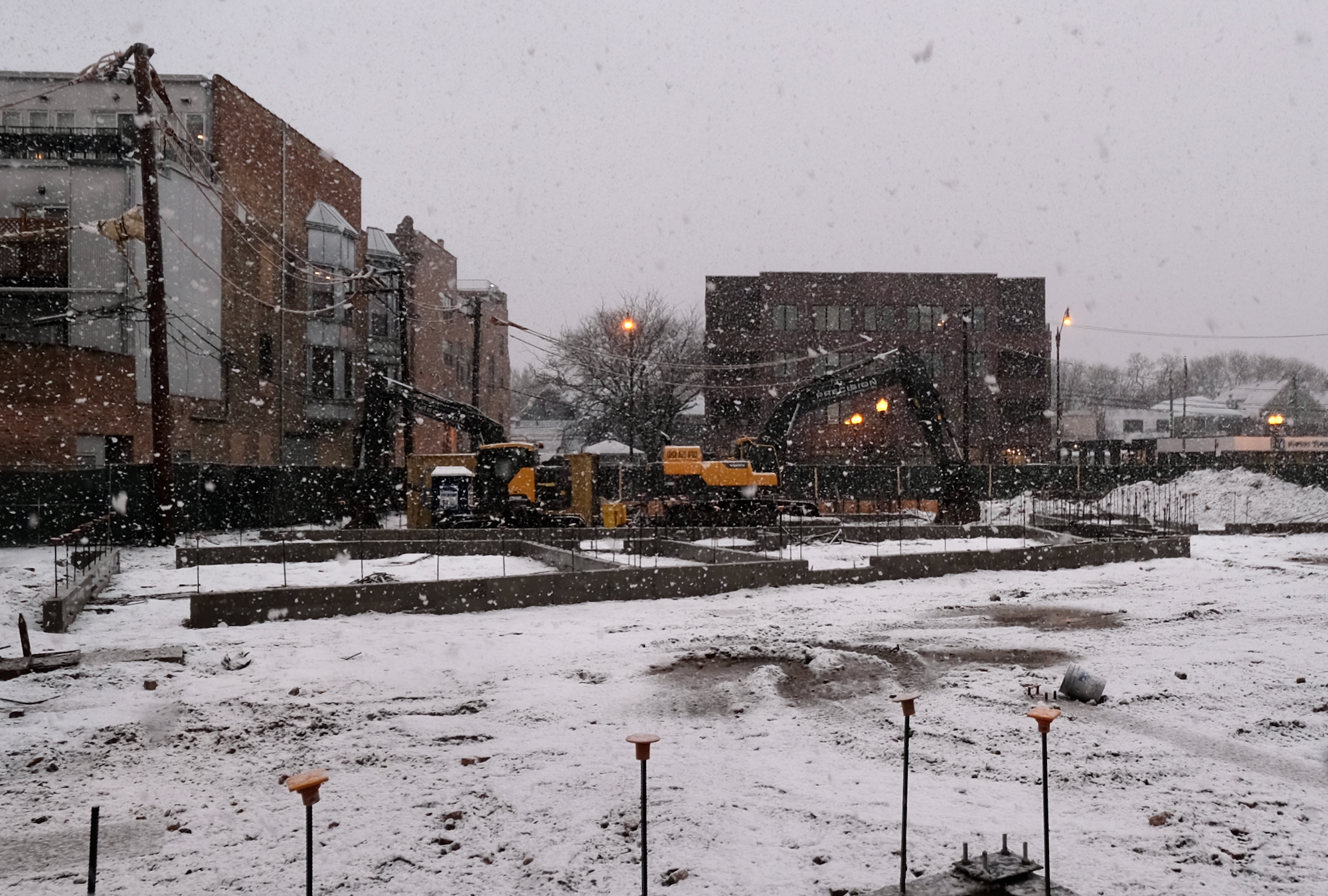
3914 N Lincoln Avenue. Photo by Jack Crawford
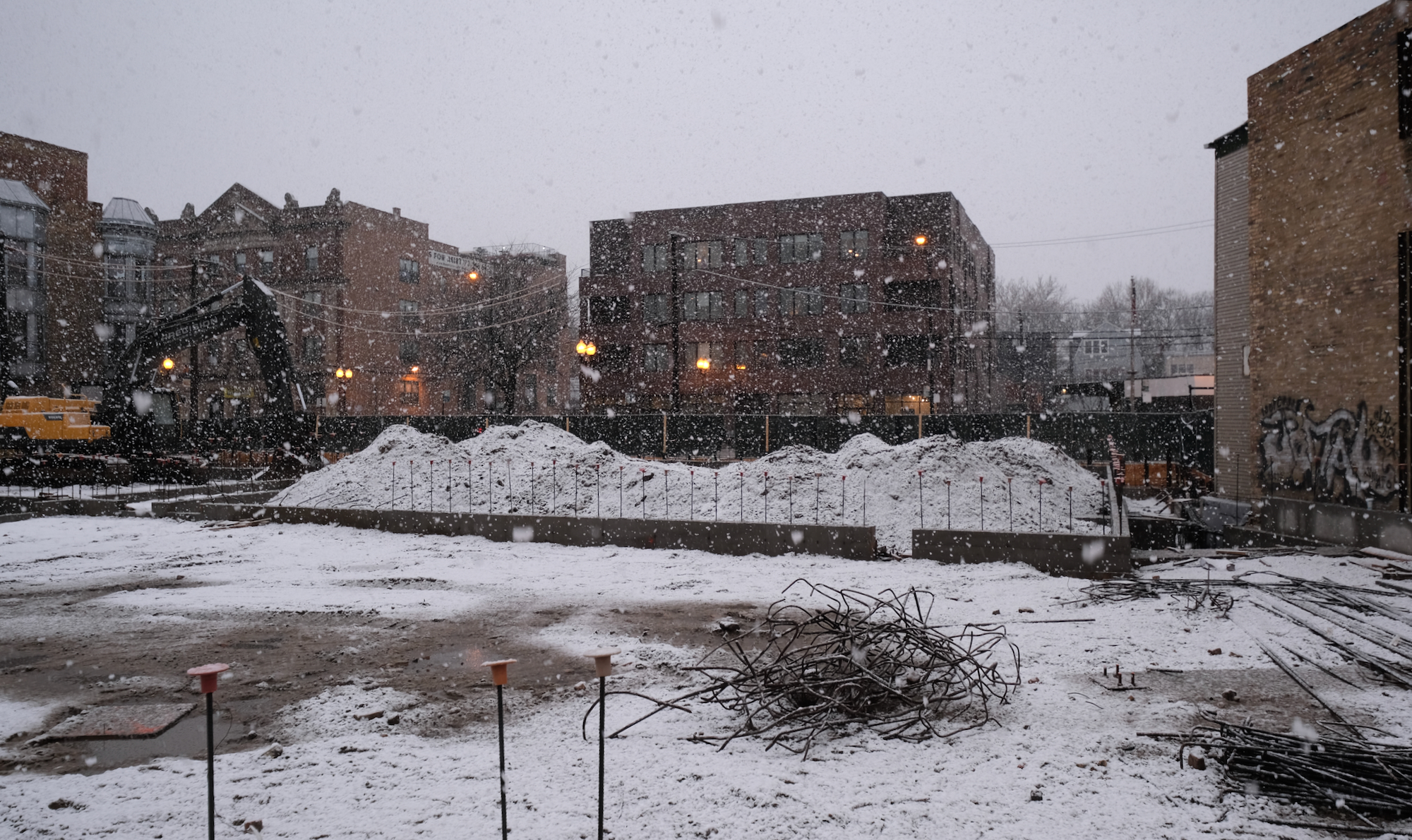
3914 N Lincoln Avenue. Photo by Jack Crawford
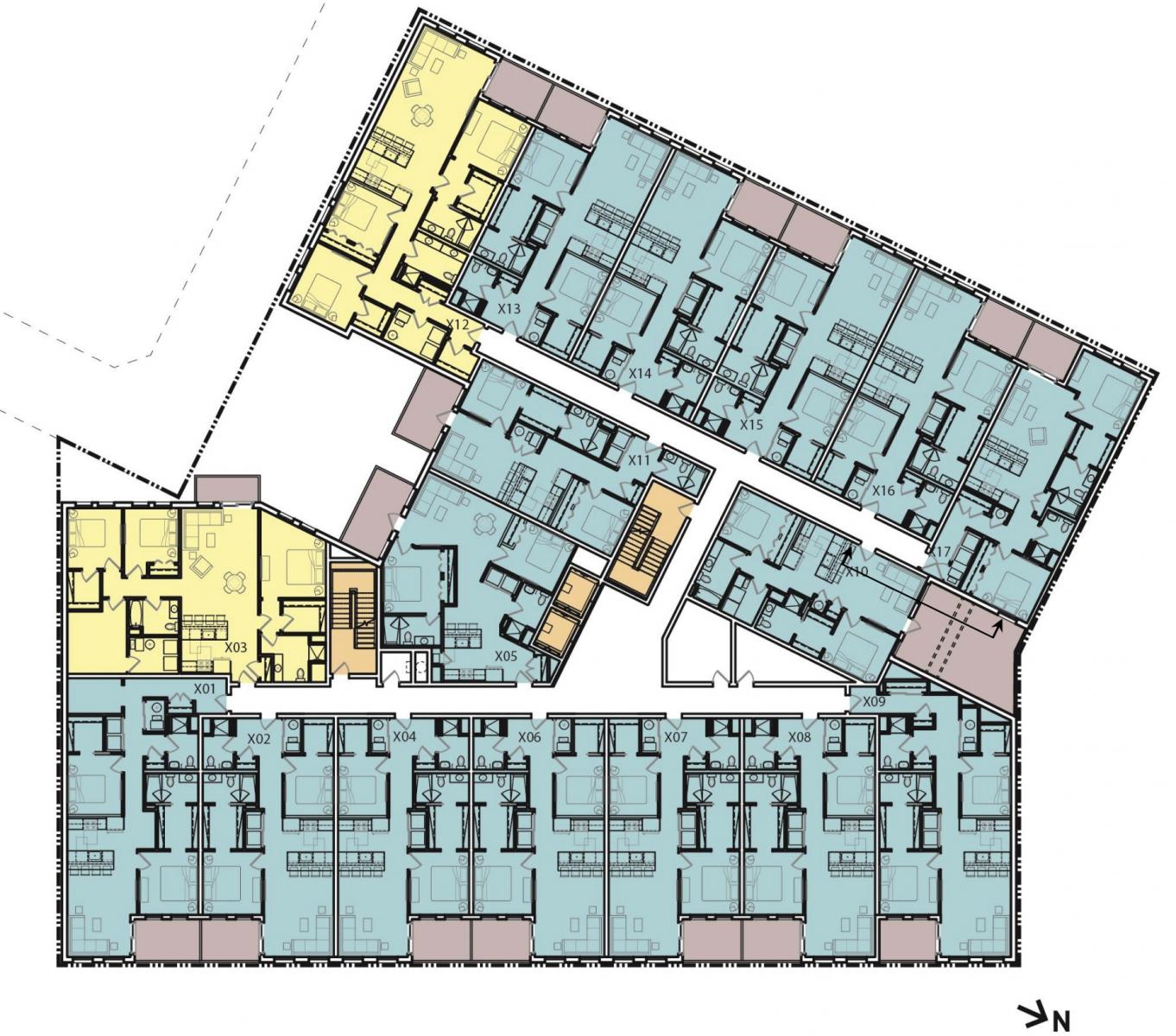
3914 N Lincoln Avenue typical floor plan by SPACE Architects + Planners
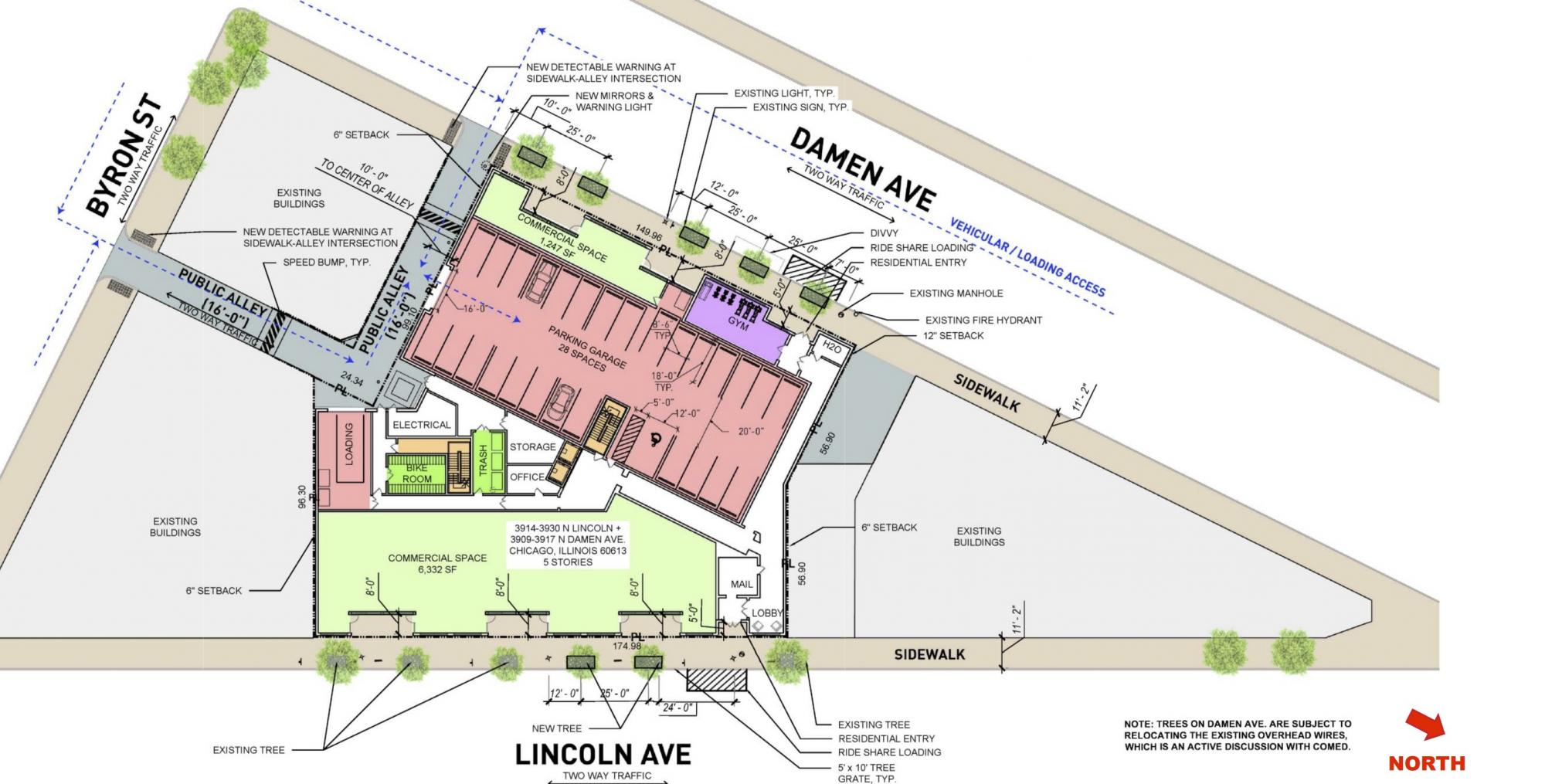
3914 N Lincoln Avenue site plan by SPACE Architects + Planners
The design will stand 61 feet tall, featuring limestone on the ground floor, red brick on the second to fourth floors, and dark metal paneling on the fifth floor. There will be inset private balconies, while the fifth floor will be set back from the street wall to allow for private terraces.
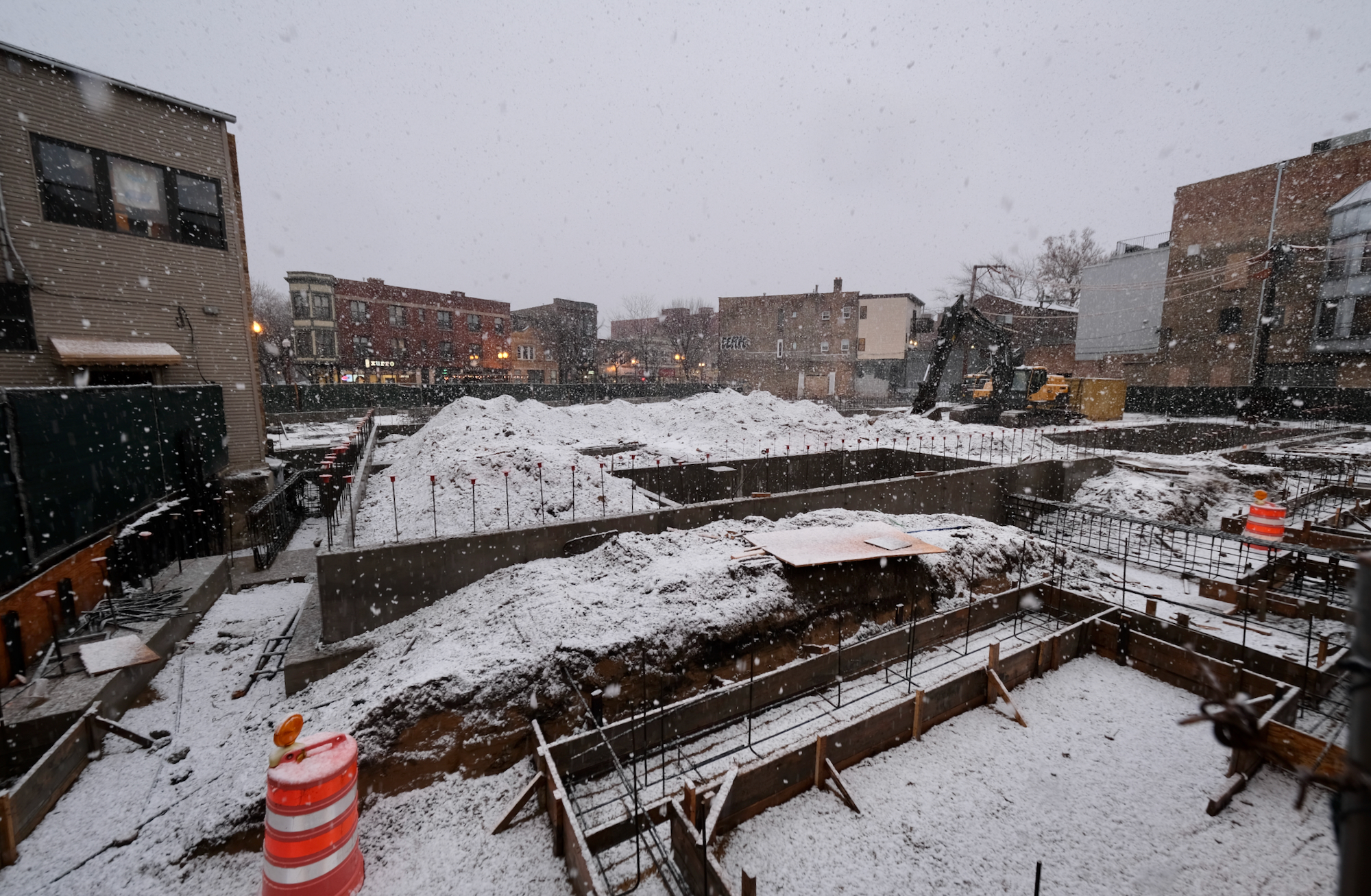
3914 N Lincoln Avenue. Photo by Jack Crawford
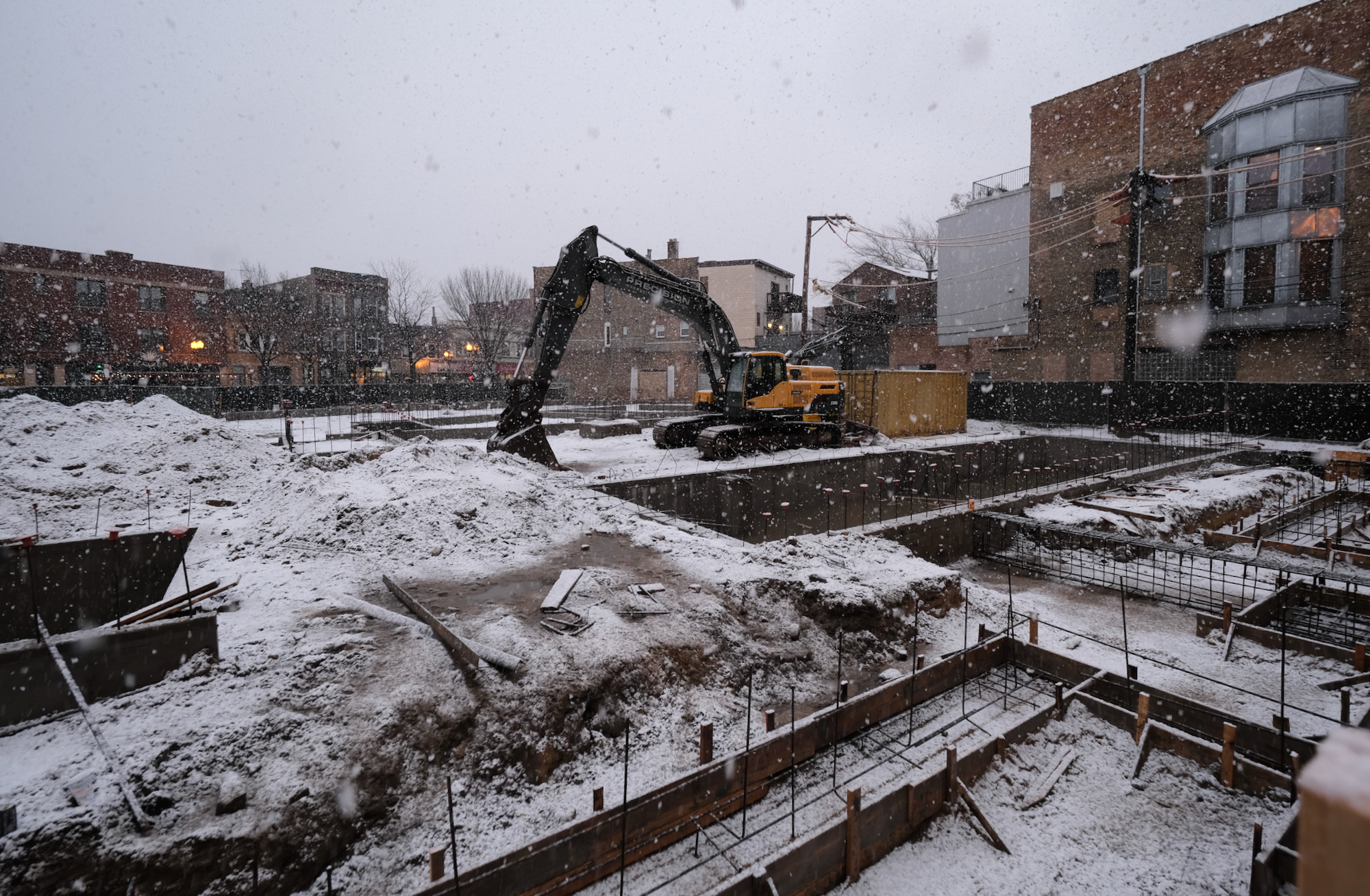
3914 N Lincoln Avenue. Photo by Jack Crawford
The site is located near public transport options, with bus service for Routes 50 and 80 within a block and the Brown Line CTA at Irving Park station via a six-minute walk away. Longford Construction, also serving as the general contractor, has yet to indicate a definitive completion date.
Subscribe to YIMBY’s daily e-mail
Follow YIMBYgram for real-time photo updates
Like YIMBY on Facebook
Follow YIMBY’s Twitter for the latest in YIMBYnews

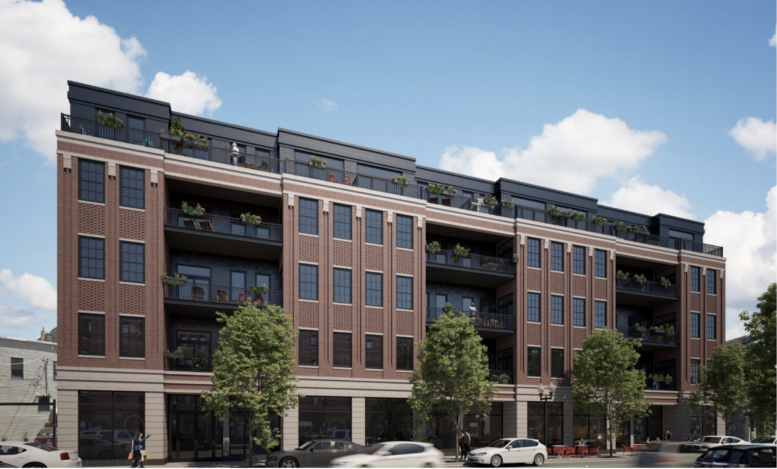
More than 1/2 of the bedrooms are window-less. Seriously. How did 100 years of Chicago buildings get built with bedrooms that have windows, and now, architects cannot figure out how to do that and the city allows it? FAILURE
1. These are not the most up-to-date plans
2. 16/36 bedrooms do not have windows which is less than 1/2
3. Architects have to meet a “light & vent” code. The bedrooms that don’t have windows get a borrowed light wall. L/V has to be met to get permits. There are several reasons as to why not every bedroom can have a window. If you were an architect, you’d probably know that.
Hi Anonymous, the article has been updated with the most recent ground floor and typical floor plans
“borrowed light wall”, meaning a high strip of windows from the Kitchen over the top of cabinets?
As an architect, and a human being, I think it’s important to be able to crack a window and get some fresh air. Call me crazy. If the code in Chicago is written so you can avoid a window, I think it’s a failure of the architect to not be sure every bedroom has one. It’s a decent building, good infill – should be better.
We need more middle-income housing… Who the hell can afford $2,300 a month?
MC, this is an oversimplification of a nuanced topic but the idea is that renters moving to nice new construction apartments like these will leave their “less nice” older apartments, someone will leave even older/worse apartments for those ones, and so on. So basically any large blocks of new housing will help affordability, even if that just means the “bottom rung” buildings/units remain somewhat affordable (in theory at least). Aside from young folks leaving the parental nest, new transplants to the area, or those separated by breakups/divorce, these renters have to come from somewhere that’s now vacated.
They’re providing 14 affordable units. 7 on-site and 7 off-site. Assuming these are 2BRs they’ll be capped at ~$1400 a month. This is 7 more affordable units at this site than would exist without this project.
Also, even though I would not be able to afford it, I don’t think $2300 a month for the market rate units is unreasonable for a 2BR in new construction. This is easily affordable for 2 roommates that each make AMI. Yes it would be unaffordable for a single income houshold that make AMI but thats to be expected from new construction.
This is great! Build these all over Chicago!