Located in Bronzeville, the second phase of the 43 Green project has reached its maximum height of 106 feet, securing the 26th spot in our countdown series. This stage, led by The Habitat Company and P3 Markets, will include 80 residential units atop 4,000 square feet of ground-level retail. Situated at 4309 S Prairie Avenue, this 10-story, mixed-use building is directly adjacent to the 43rd Street CTA station, with the now-completed first phase on the other side.
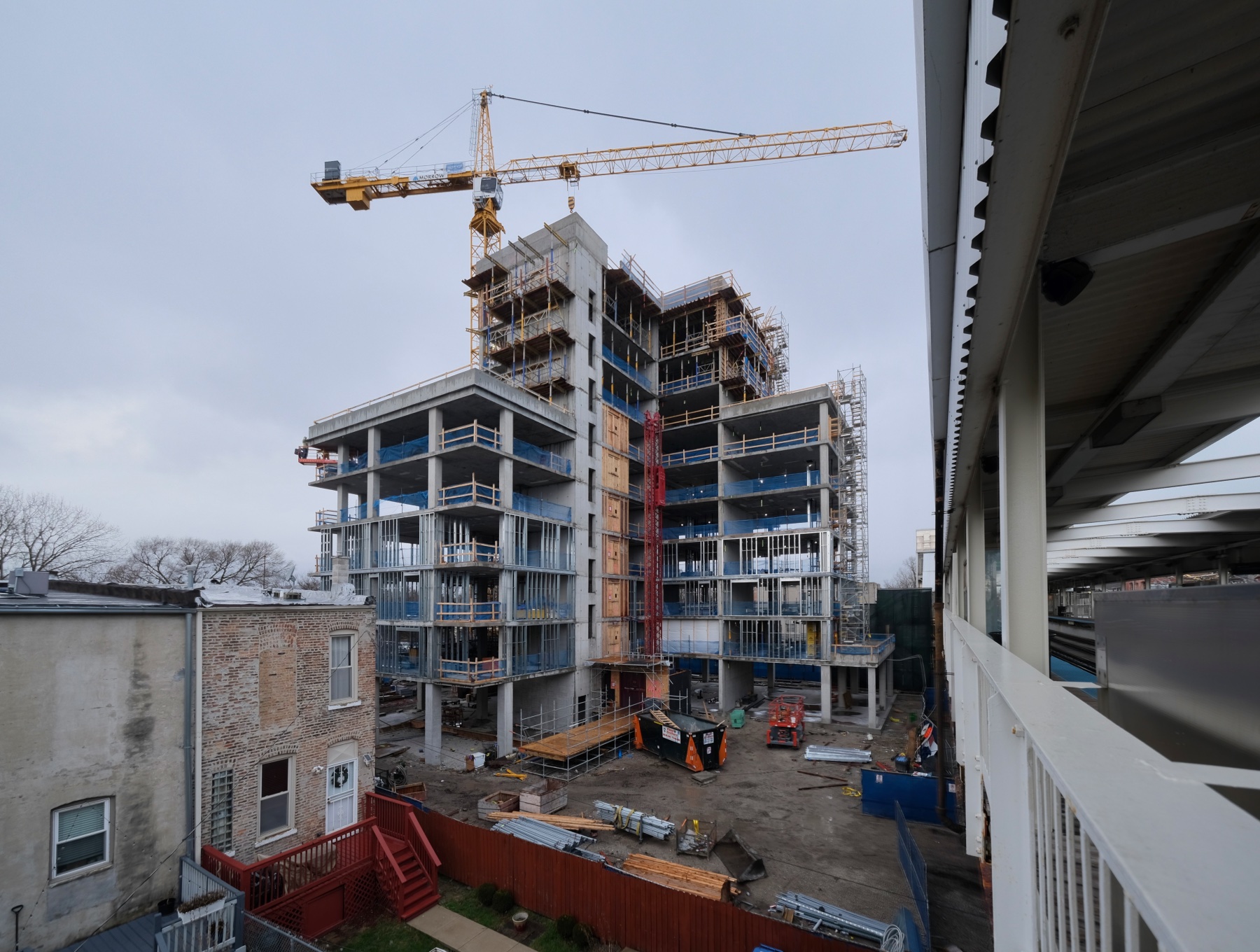
43Green Phase II. Photo by Jack Crawford
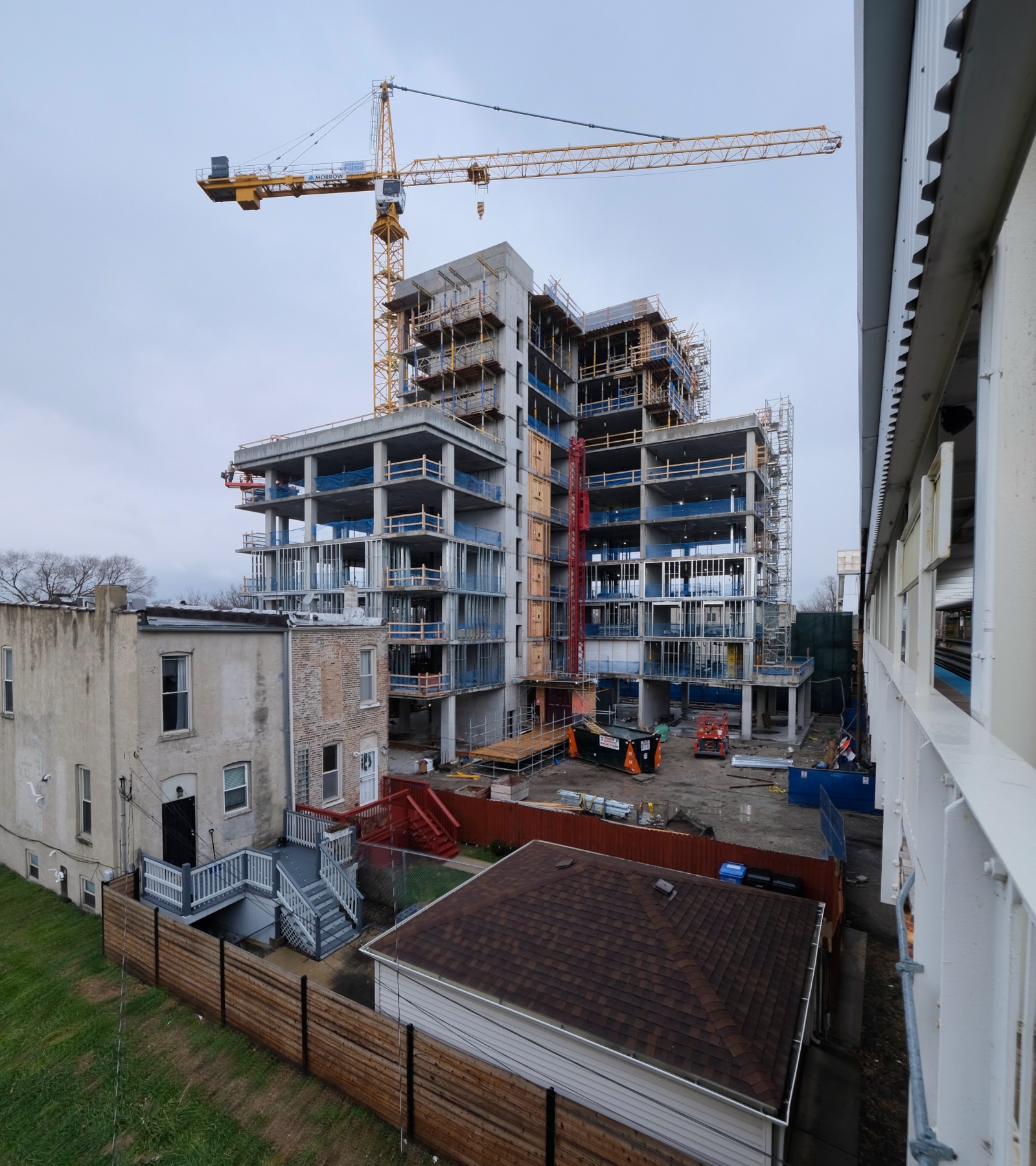
43 Green Phase II. Photo by Jack Crawford
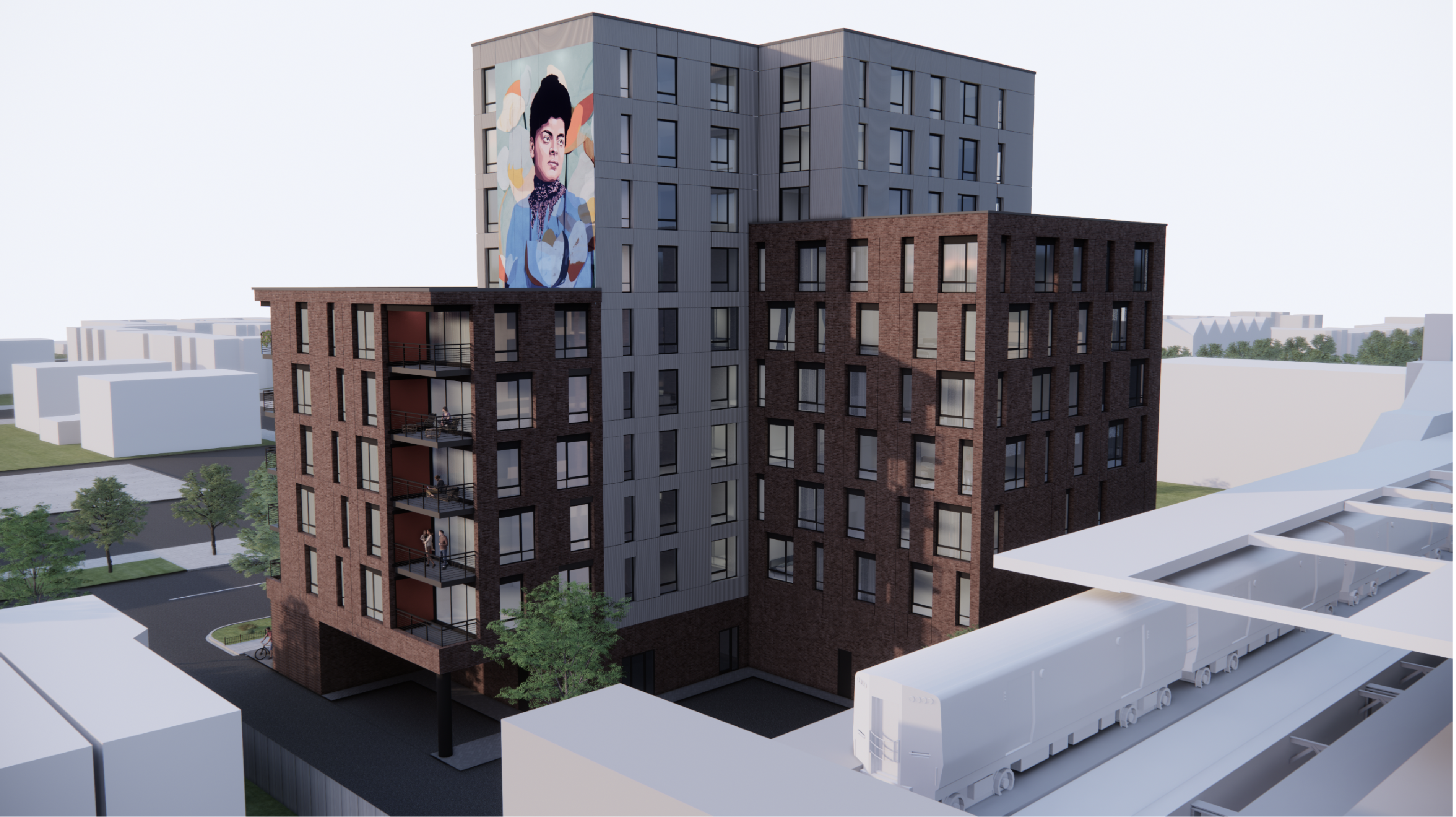
Rendering of 43 Green phase II by Moody Nolan
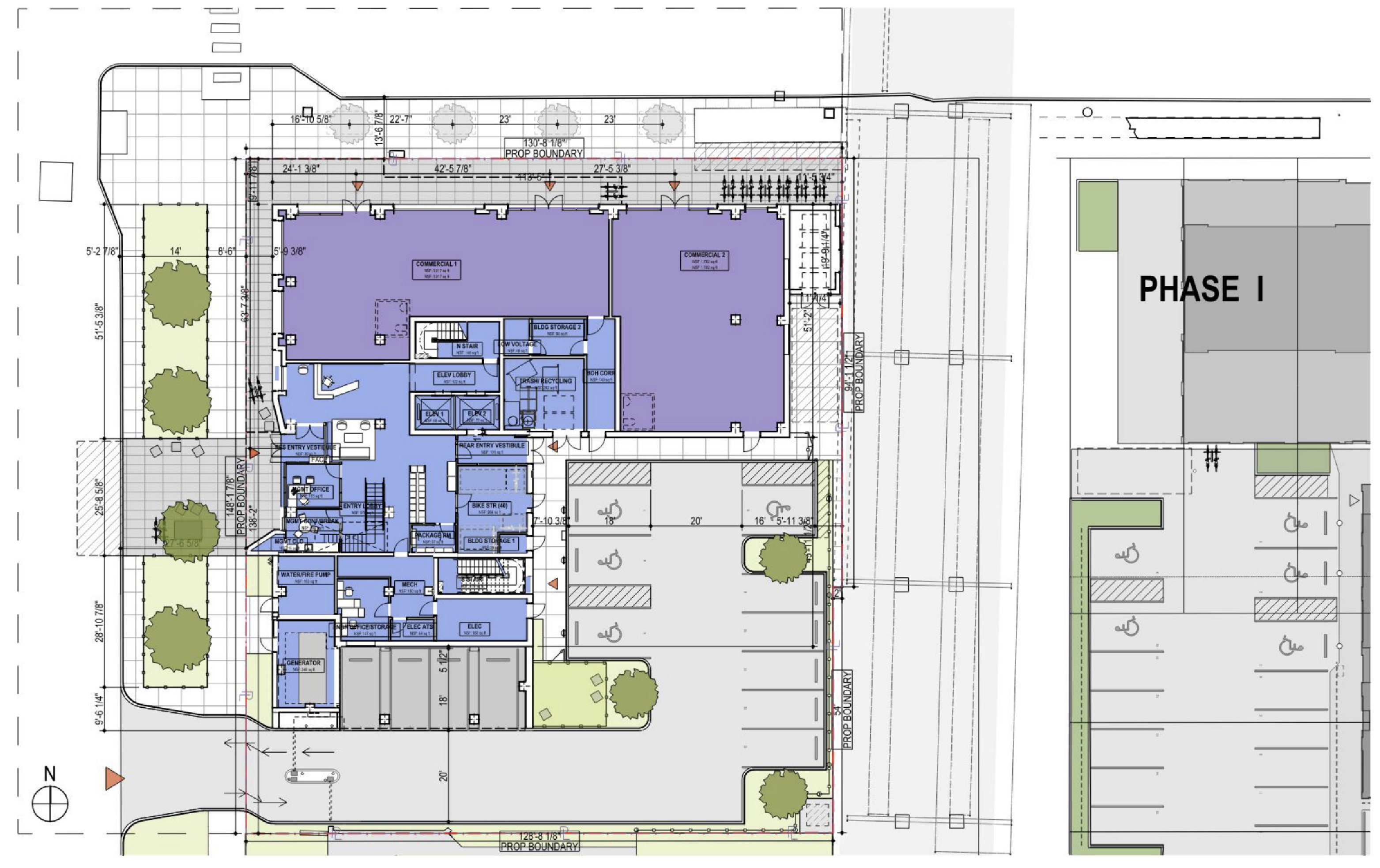
Ground floor plan of 43 Green phase II by LBBA Architects
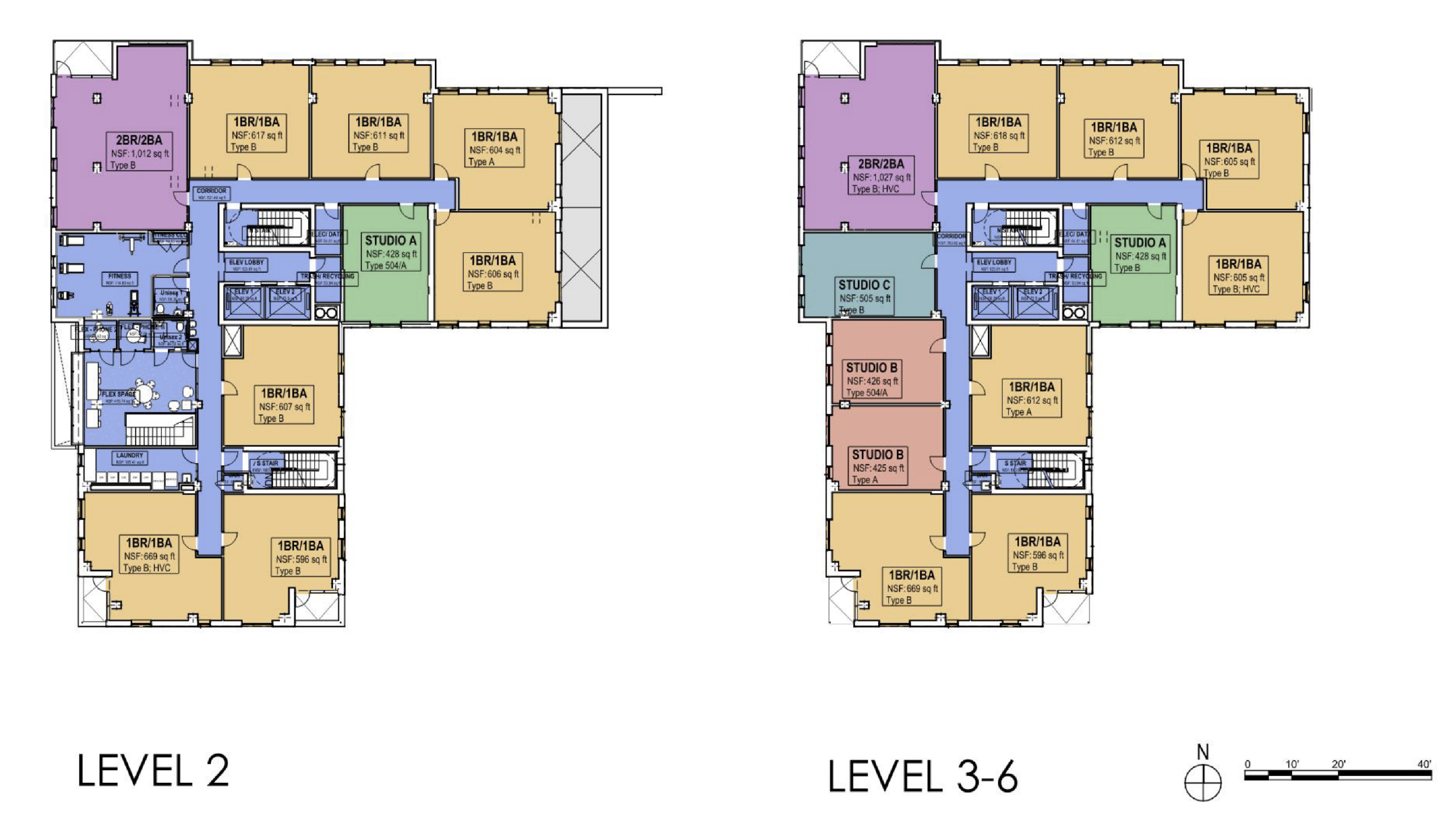
Standard floor plans of 43 Green phase II by LBBA Architects
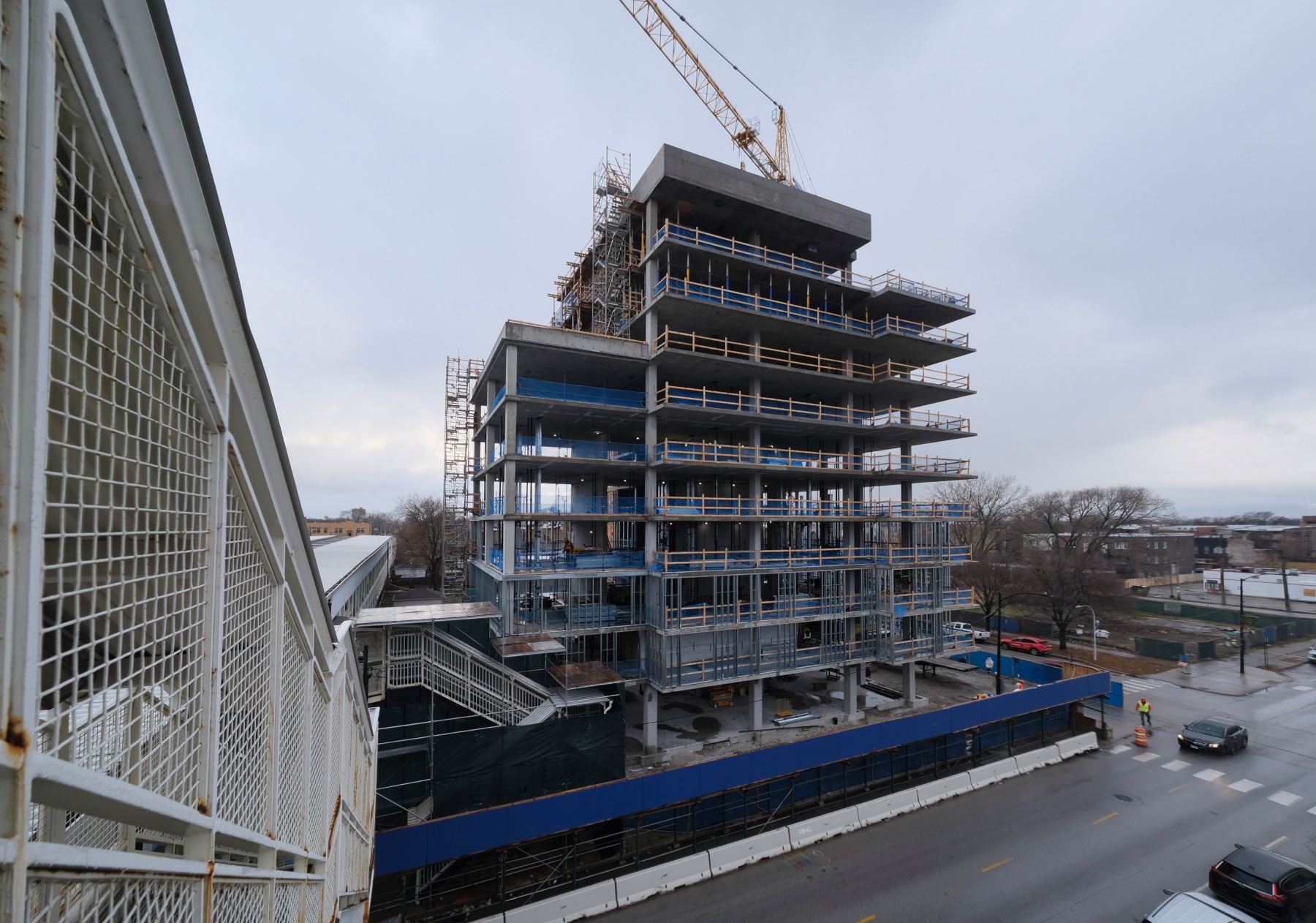
43 Green Phase II. Photo by Jack Crawford
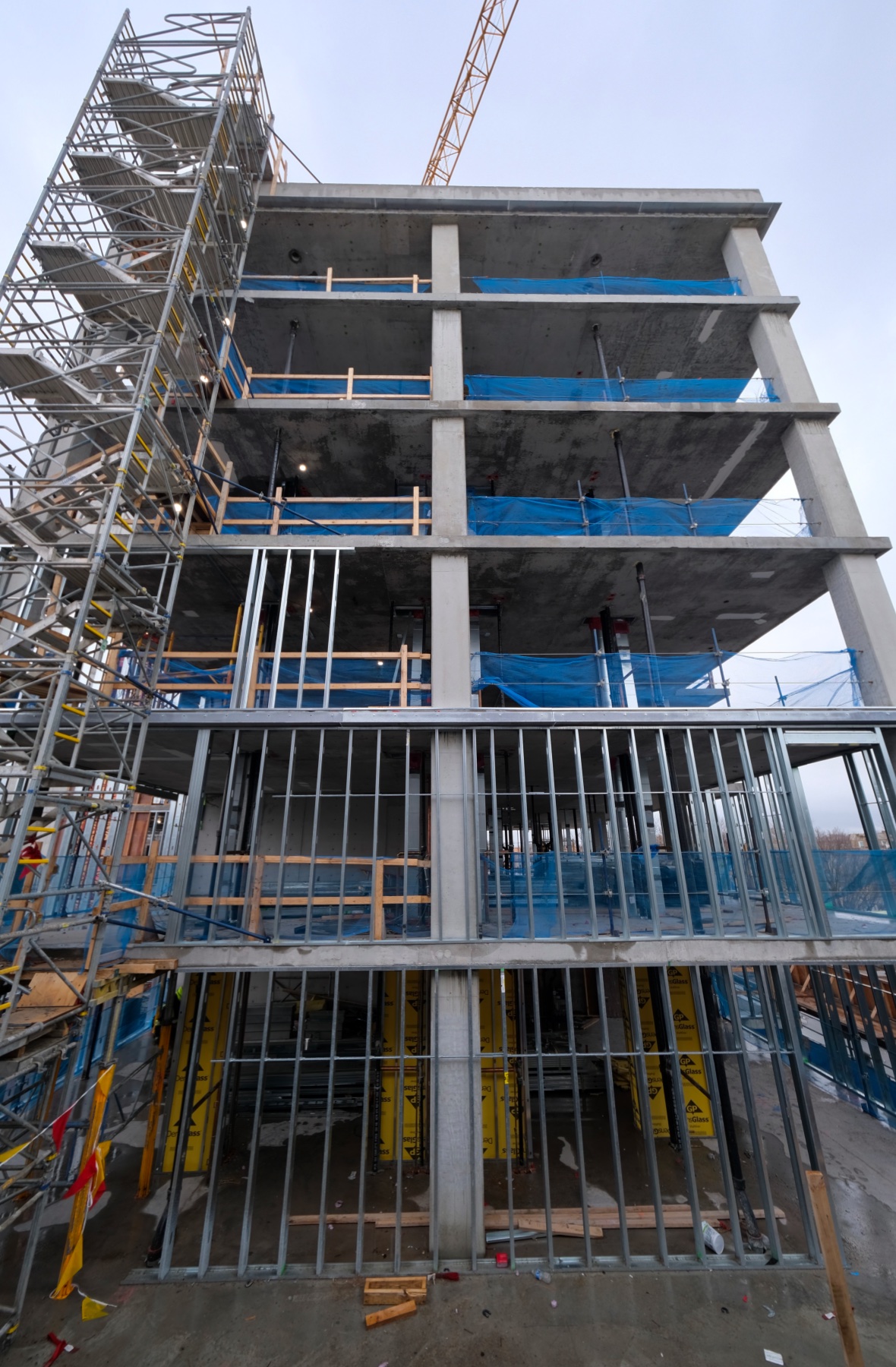
43 Green Phase II. Photo by Jack Crawford
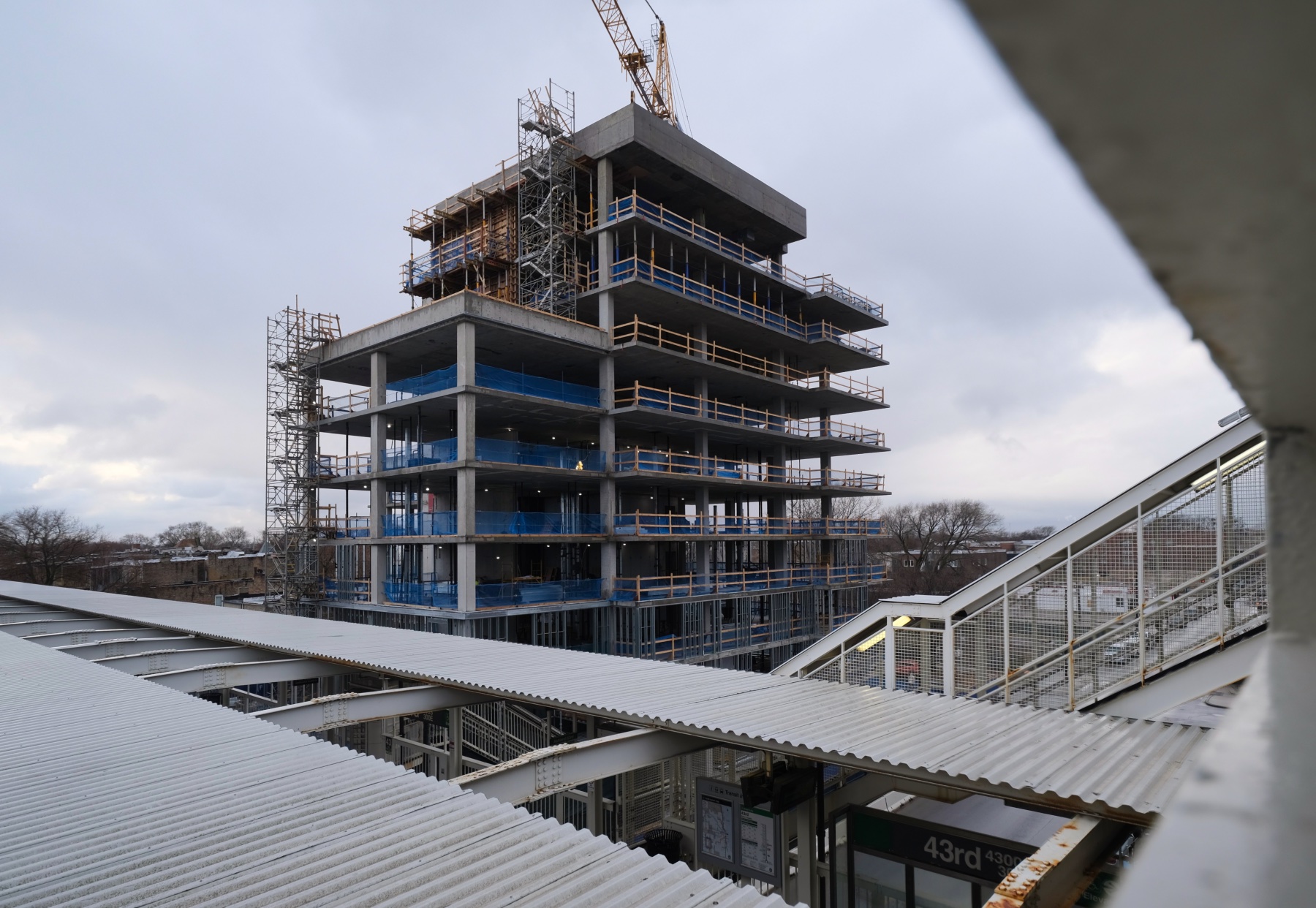
43 Green Phase II. Photo by Jack Crawford
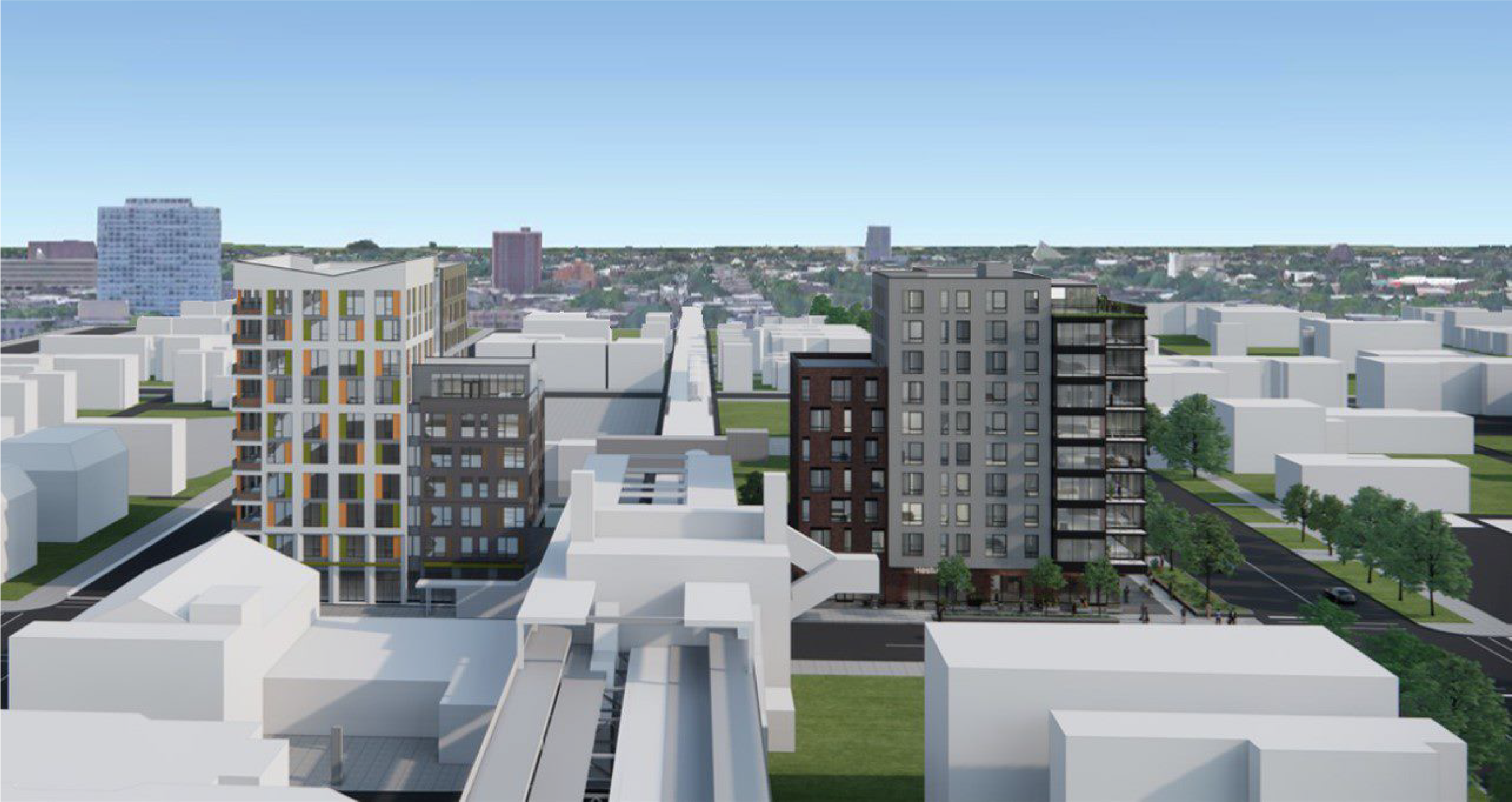
First two buildings of 43 Green, phase I (left) and phase II (right) by Moody Nolan
The floor plan selection encompasses 24 studio apartments (averaging 470 square feet), 48 one-bedroom units (averaging 660 square feet), and eight two-bedroom units (averaging 925 square feet). Of the 80 units in the development, 37 are designated as affordable housing for those earning up to 60% of the area median income (AMI), with an additional seven units for individuals at up to 50% AMI. The remaining 36 units are offered at standard market rates.
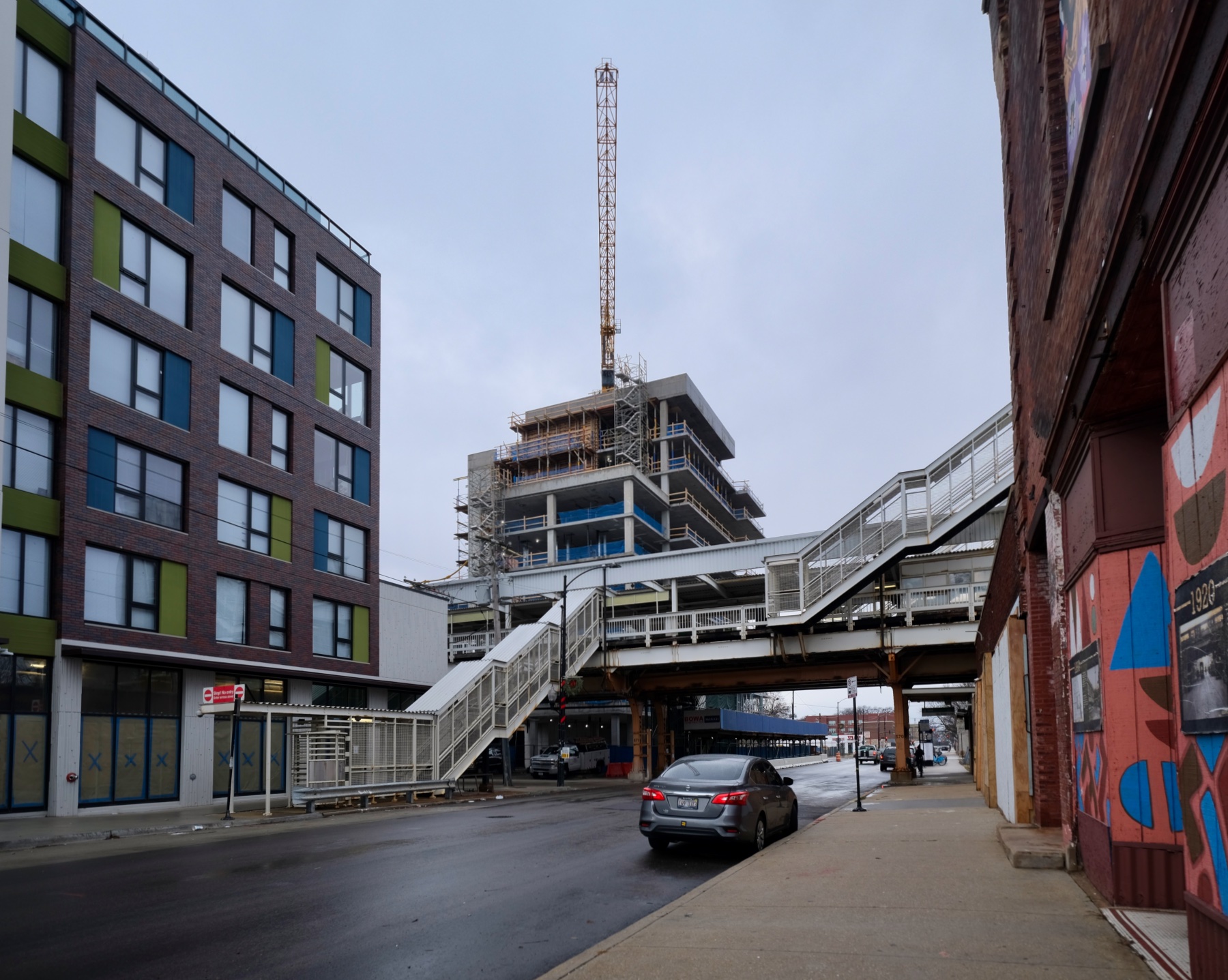
43 Green. Photo by Jack Crawford
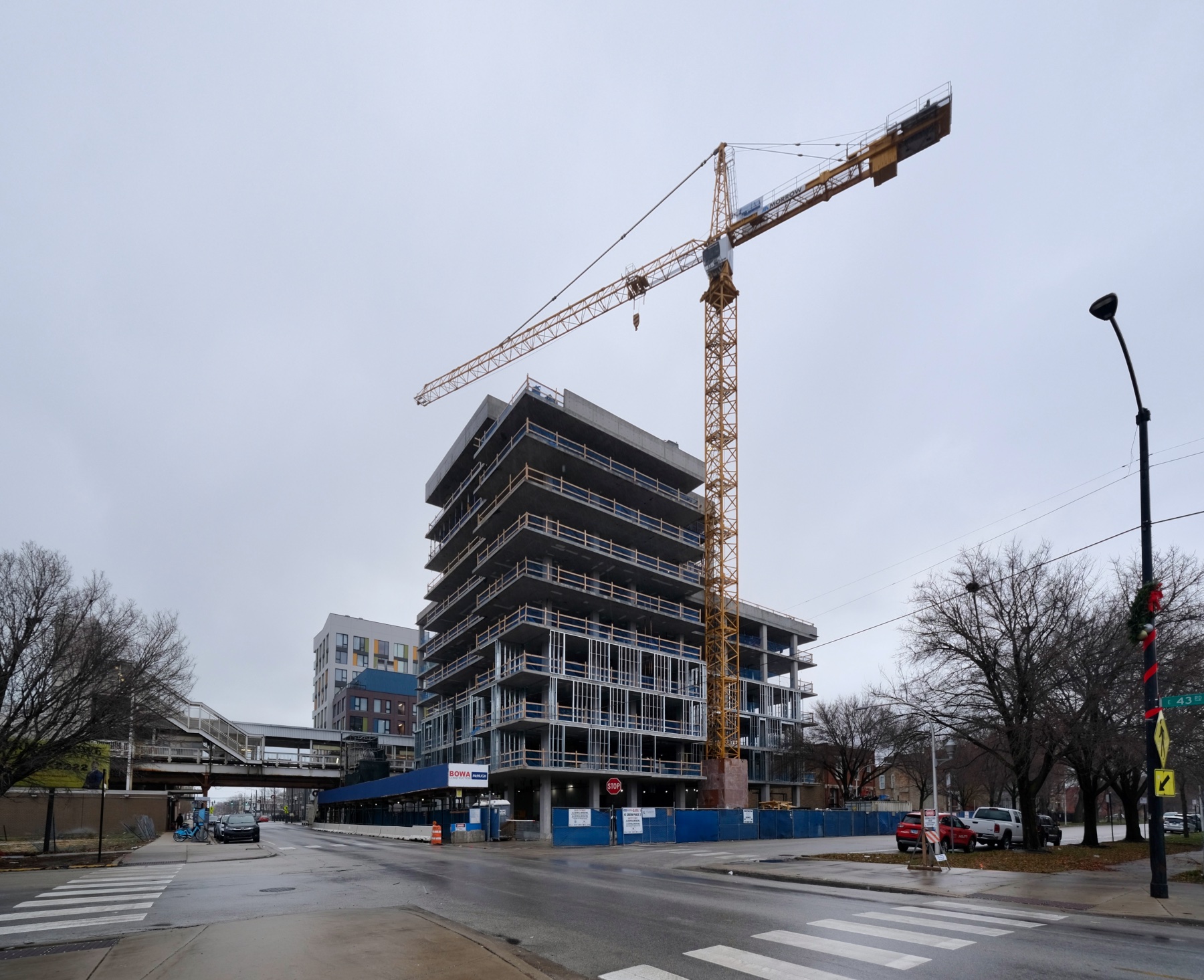
43 Green Phase II. Photo by Jack Crawford
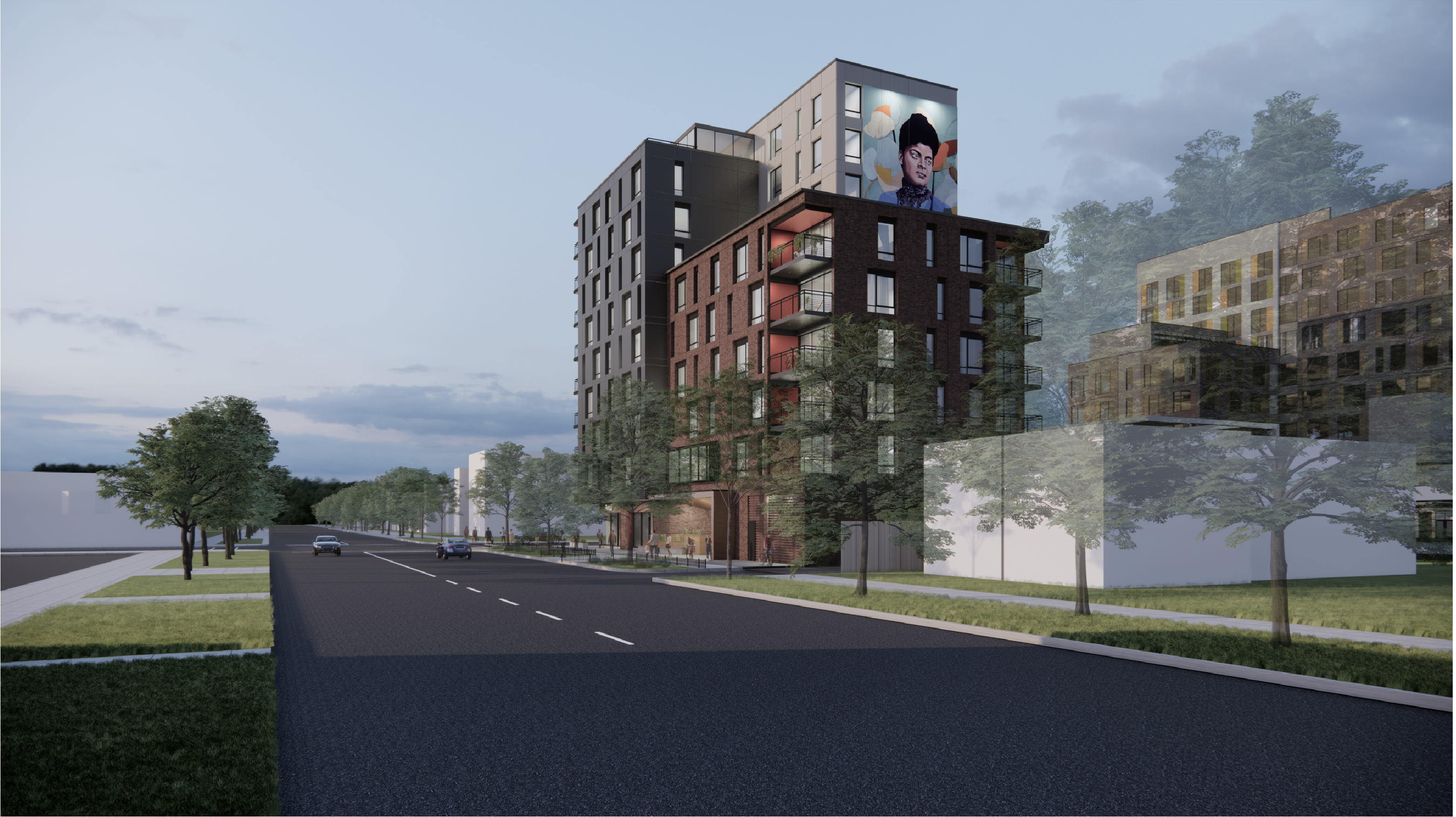
Rendering of 43 Green phase II by Moody Nolan
The design of the building is a collaboration between LBBA Architects and Moody Nolan. The massing of the structure is broken up into different rectangular volumes with various setbacks for a staggered height. The exterior involves various dark tones of brick and gray cement paneling, along with corner balconies and a south-facing mural.
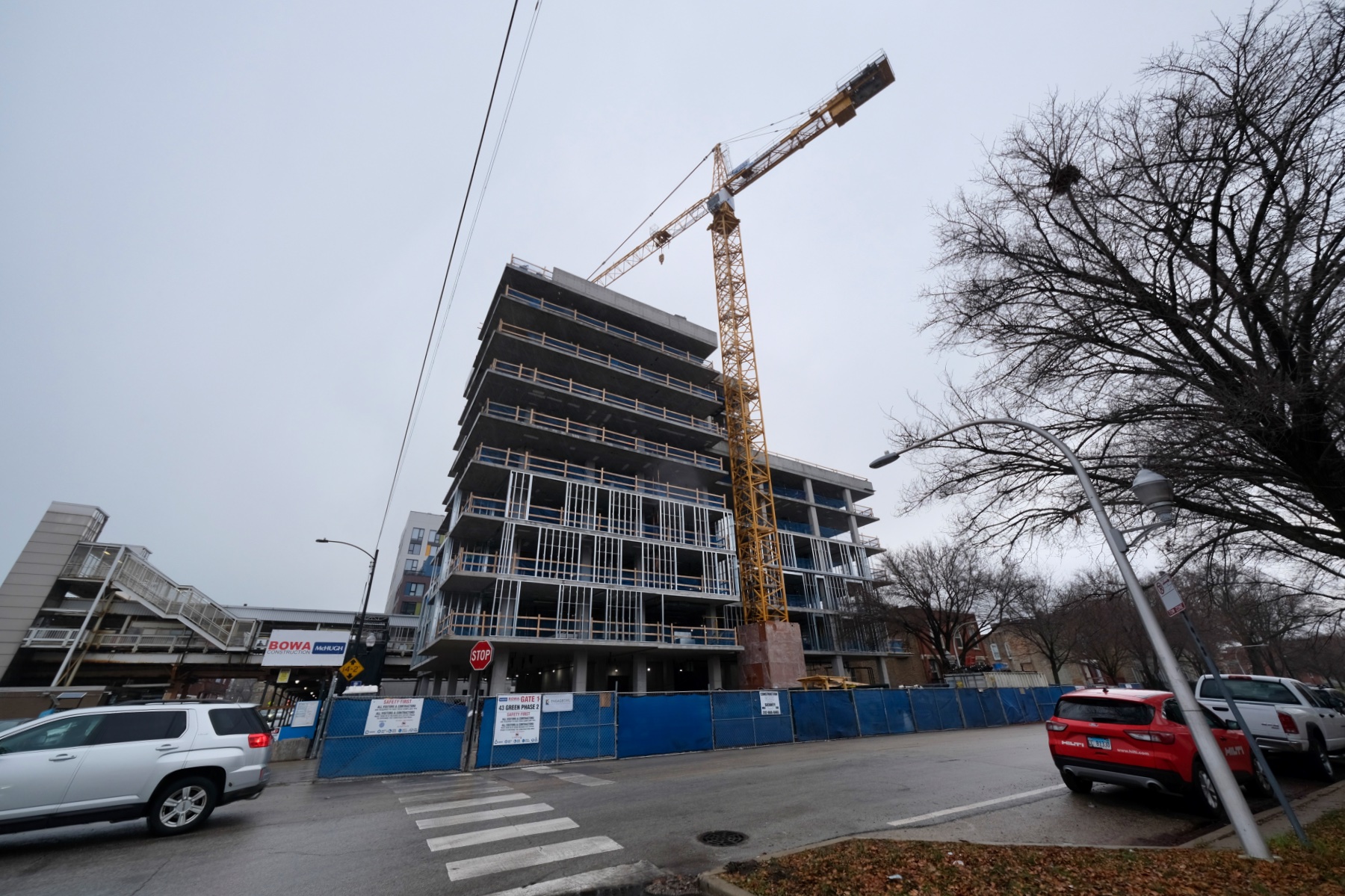
43 Green Phase II. Photo by Jack Crawford
The building will offer a 13-vehicle garage, 56 bicycle parking spots, and close access to various public transit options. The adjacent 43rd station offers Green Line CTA service, underneath which is bus service for Route 43. Additional service for Route 3 is a three-minute walk east to King Drive & 43rd Street.
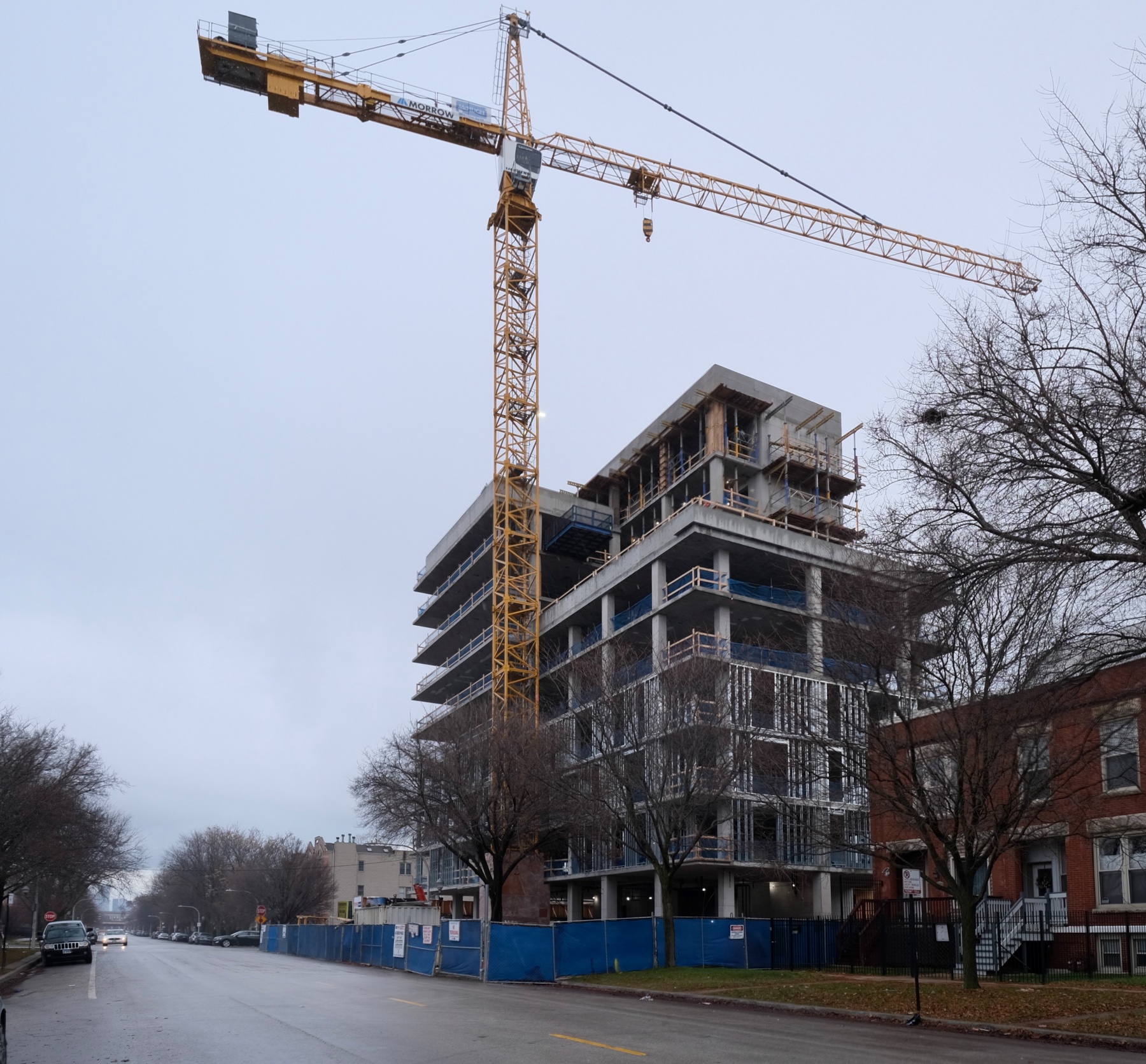
43 Green Phase II. Photo by Jack Crawford
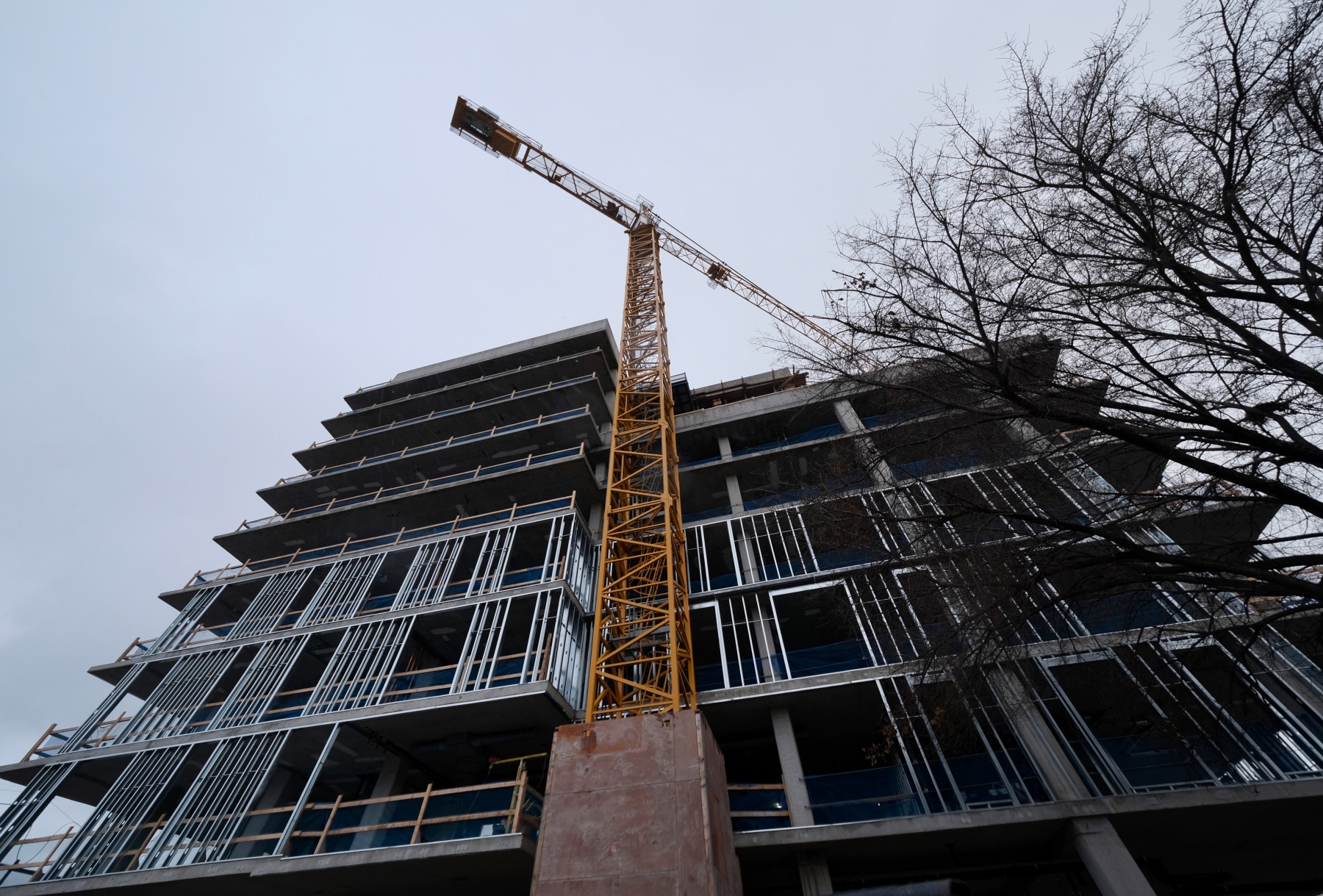
43Green Phase II. Photo by Jack Crawford
According to the city’s website, financing for the $100 million Phase II comes from a mix of sources, including TIF funds, multi-family loan funds, and low-income housing tax credits. In addition, the developers acquired the two city-owned properties, collectively worth $162,000, for a nominal price of $1 each. Bowa Construction and McHugh Construction are co-general contractors for the project, which is expected to complete by the second quarter of 2024.
Subscribe to YIMBY’s daily e-mail
Follow YIMBYgram for real-time photo updates
Like YIMBY on Facebook
Follow YIMBY’s Twitter for the latest in YIMBYnews

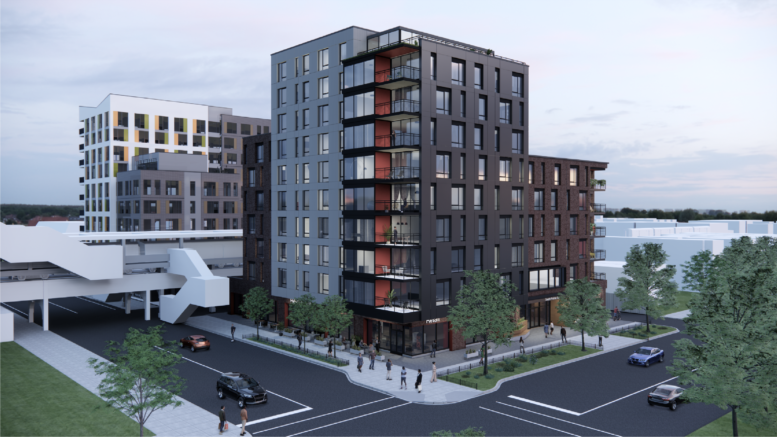
They really said “another one” but seriously, I love how this entire block went from Englewood to Lincoln park in 4 years
This is what catalytic investment looks like. Proud of this development!
Diane wickliffe I live in rosenwald court apt and I would to stay in brozenville area close to my church bishop Horace e smith thirty eight forty three so indiana
Can we see like 100 more of these buildings this height with this density around this area now?
Sure! At 100 million each, that’ll only cost $10 billion! But that kind of investment would surely help the south side more than the red line extension.
47th and Prairie, where a building burned down, would be a perfect location for a similar development. There’s a more developed retail corridor on 47th as well
Wonder how much a 1 bedroom would rent for ?
Do you accept Section 8 Housing?
I think 10 stories is too high. It doesn’t fit the architecture around it. I don’t recall seeing 10 story majority affordable rate buildings in affluent or middle income Northside neighborhoods. Plus, where is the green space & parks for residents to enjoy? Where are the trees. Also,sad that The Forum has not generated enough investment to be completed. We need more planned green space, nice restaurants, venues that celebrate the amazing culture of Bronzeville. Blues, jazz, dance, writing, tech and a museum. Venues that attract tourists and residents alike. Ventures that generate jobs, income that stays in the community. Other communities that lack affordable housing but have plenty of resources, good schools, nice parks and other amenities should have a larger share of affordable housing so people can live in those neighborhoods and take advantage of the opportunities that exist in them.
There is a park right behind the building.
The vision of the property wasn’t built to mirror the northside or to gentrify the Bronzeville community. The northside was designed on the foundation of racism. Zoning regulations prohibit multi-family dwellings in some parts of the northside. The property boost 50% of its units affordable, those that are in the community can afford to rent. Per the website, Residents have access to a rooftop terrace and parking, however it is a transit oriented community. This encourages the use of public transportation which is more environmentally friendly. Trees will be planted and there is still another phase planned in the development. All phases include retail space, which will bring additional economic investments into the community. There is also a park right behind the development. The Forum is a separate entity, maybe the owner is holding with hopes of someone buying him out. I’m not sure what’s the hold up when there were plenty of grants available for years.
We need more family housing. Studio and 2bedrooms seem more for student roommates
I am interested in renting a one bedroom.
I didn’t see any availability.
Here is a link: https://www.live43green.com/