Facade work is progressing rapidly toward completion for Evanston Labs, a 10-story office and lab building at 710 Clark Street adjacent to Northwestern University. Developed by Trammell Crow Company, the structure is designed to accommodate companies specializing in biomedicine, nanotechnology, and neuroscience.
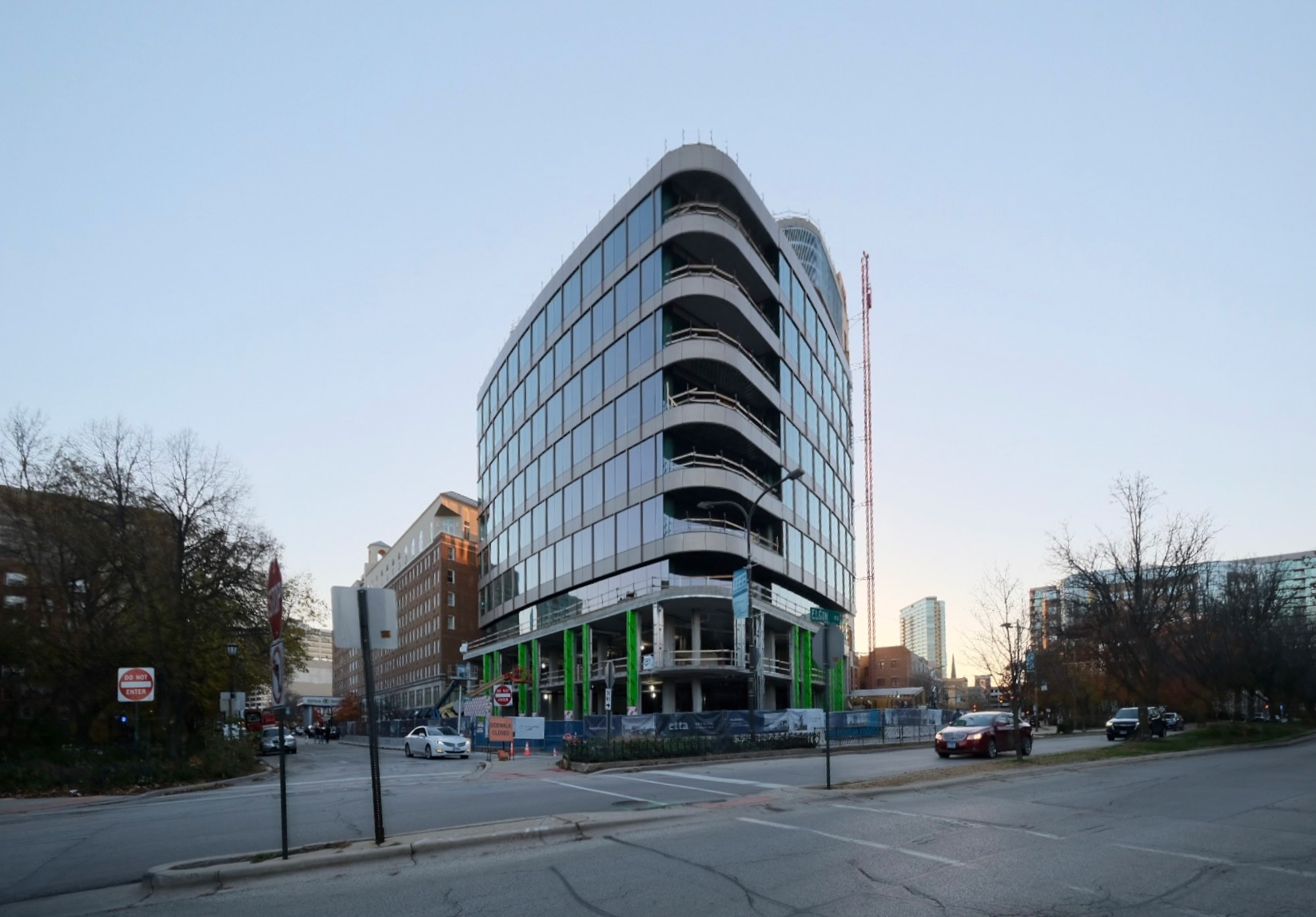
Evanston Labs. Photo by Jack Crawford
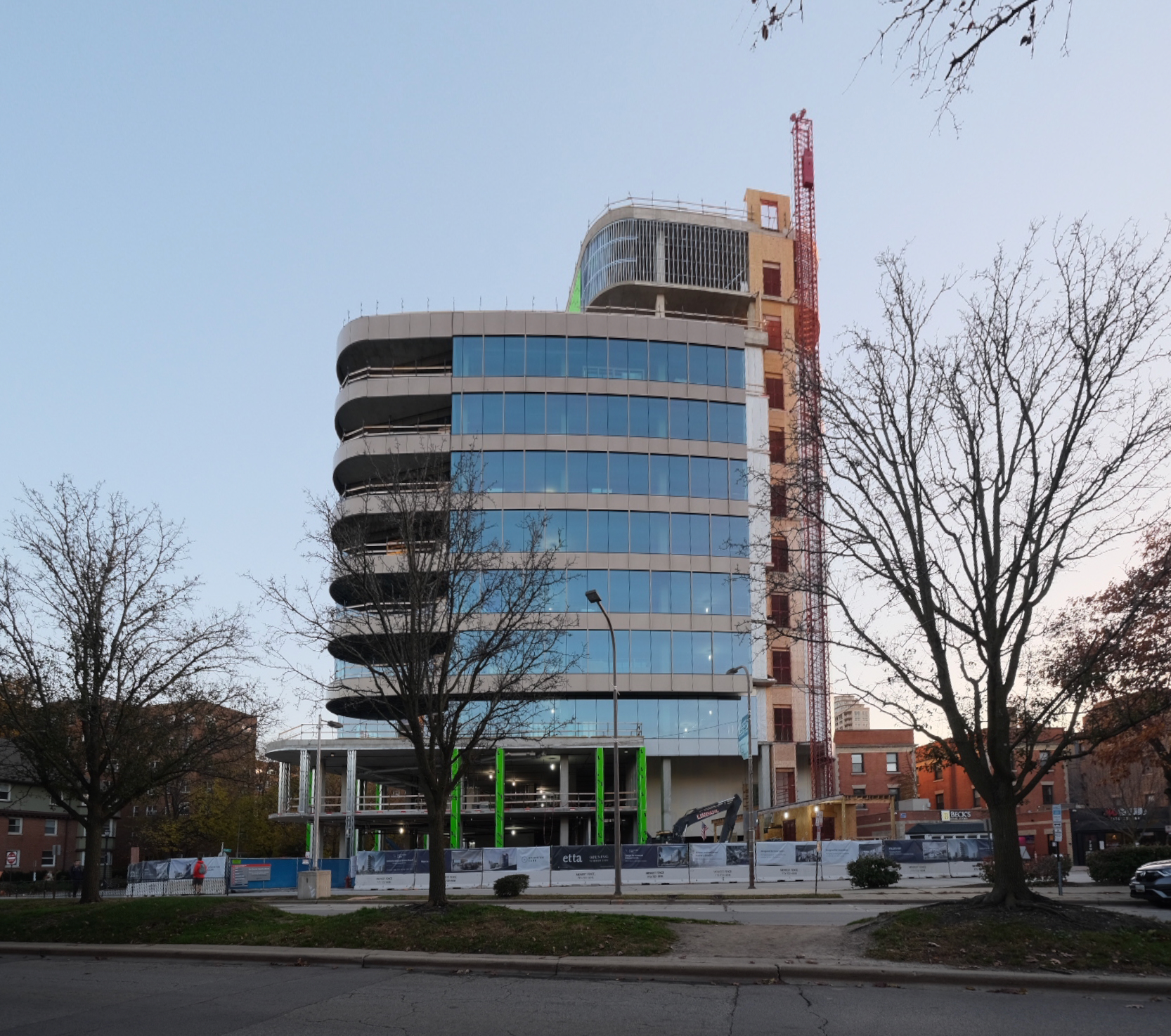
Evanston Labs. Photo by Jack Crawford
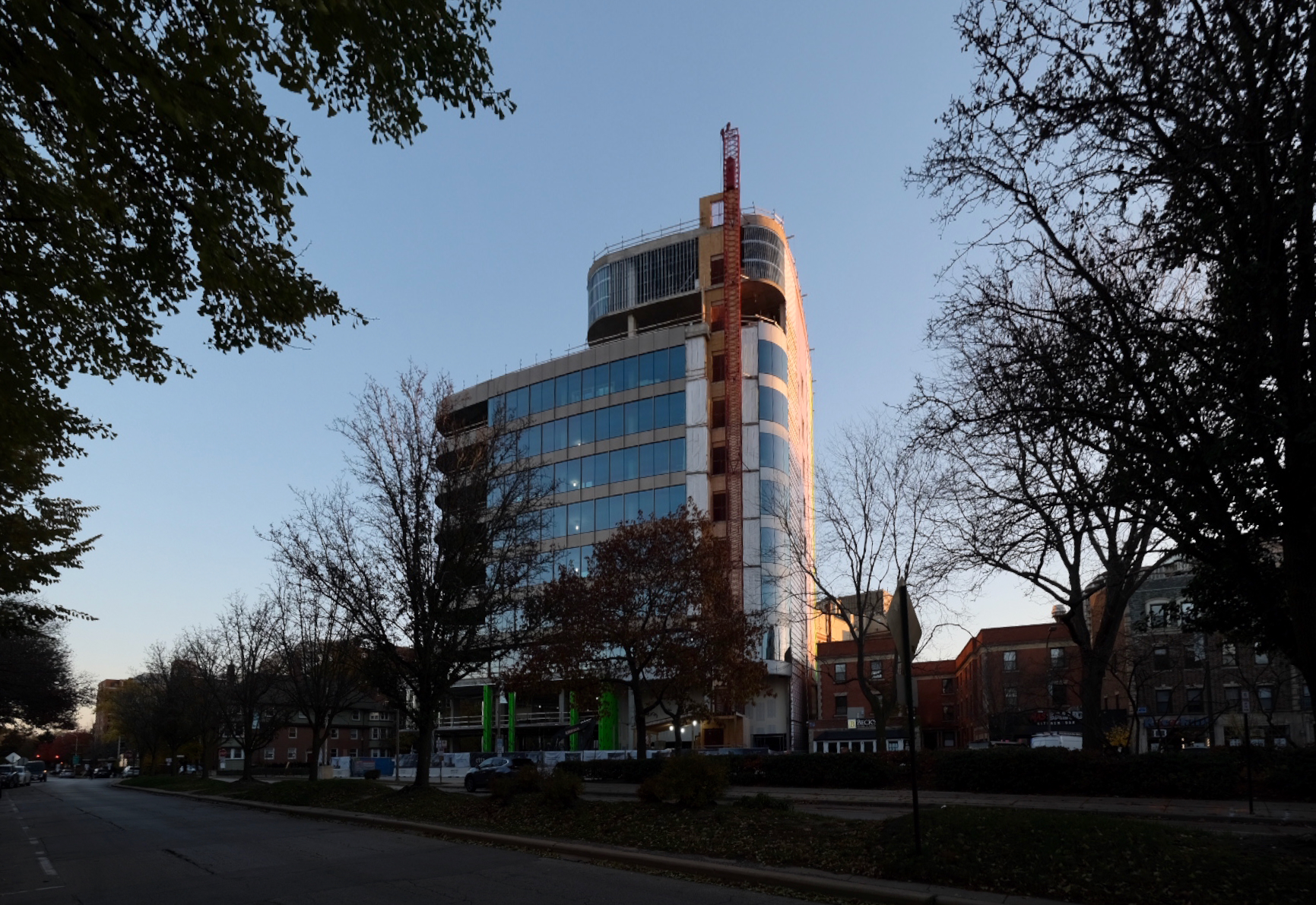
Evanston Labs. Photo by Jack Crawford
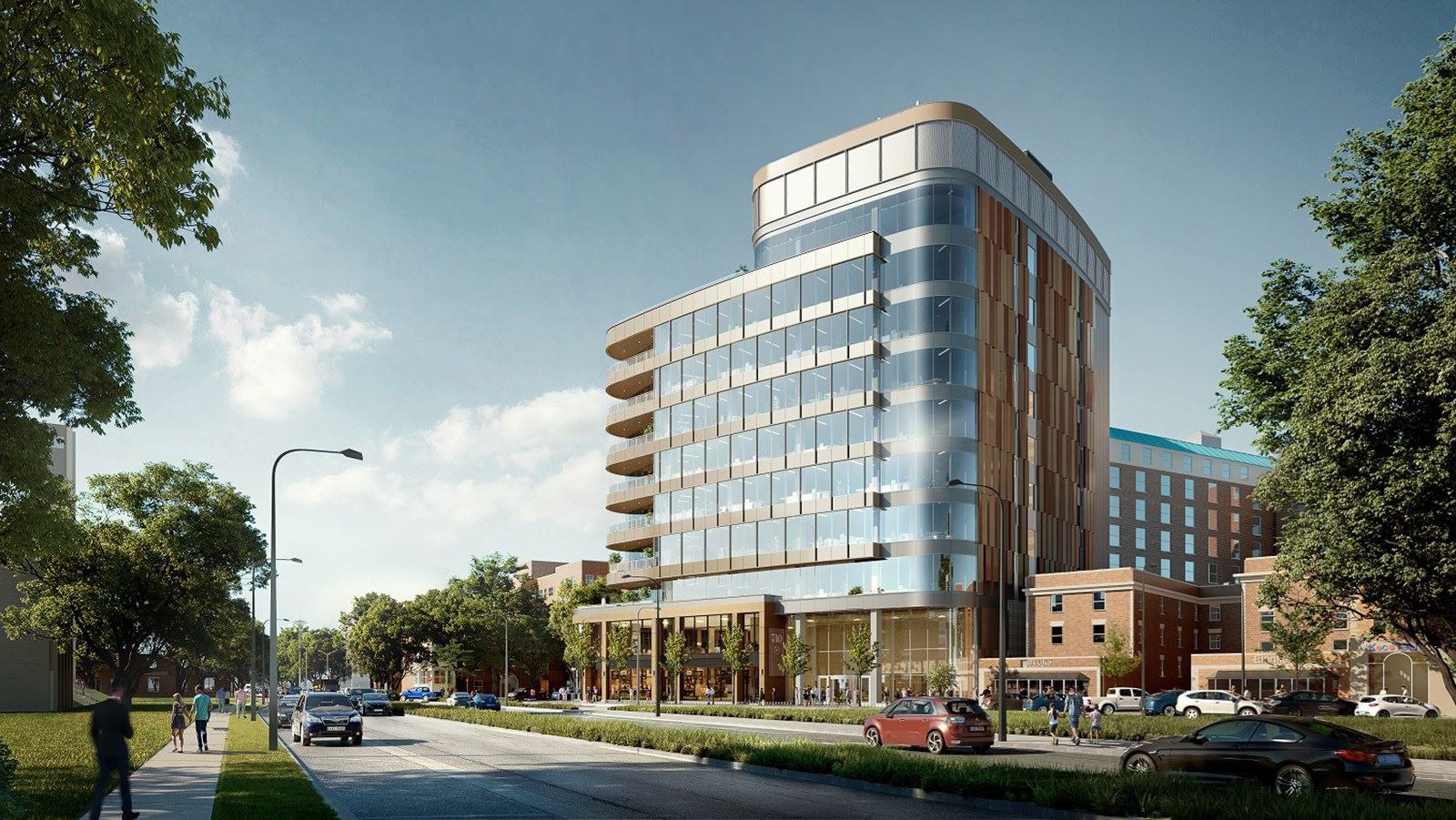
Evanston Labs. Rendering by ESG Architecture & Design
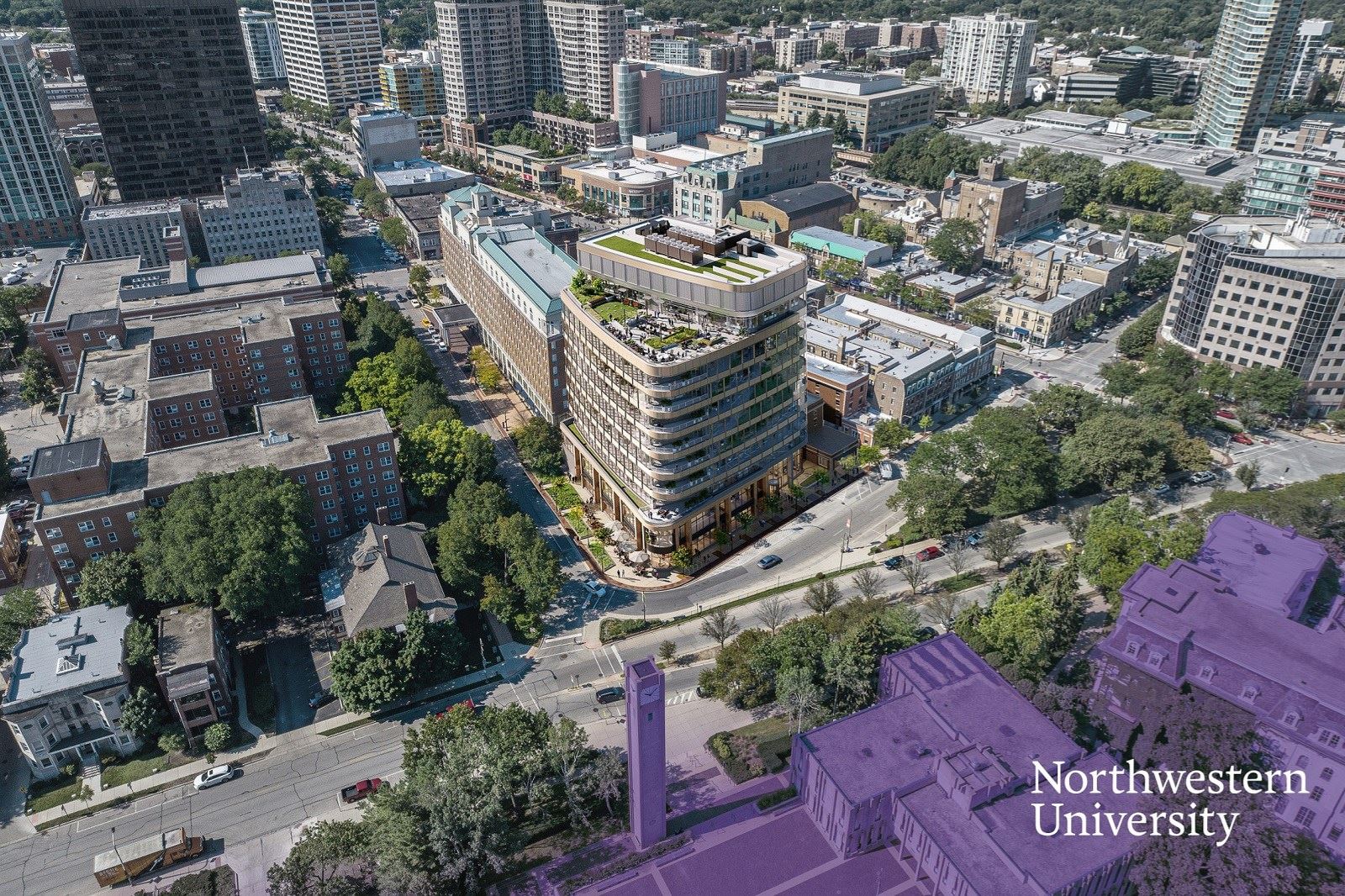
Evanston Labs. Rendering by ESG Architecture & Design
Designed by ESG Architecture & Design, the high rise spans 177,575 square feet with a facade made of bronze, glass, and wood. It offers eight levels for laboratory and office space, suitable for various types of research. These leasable spaces range from 5,000 to 9,500 rentable square feet, with ceiling heights from 14 feet 6 inches to 16 feet.
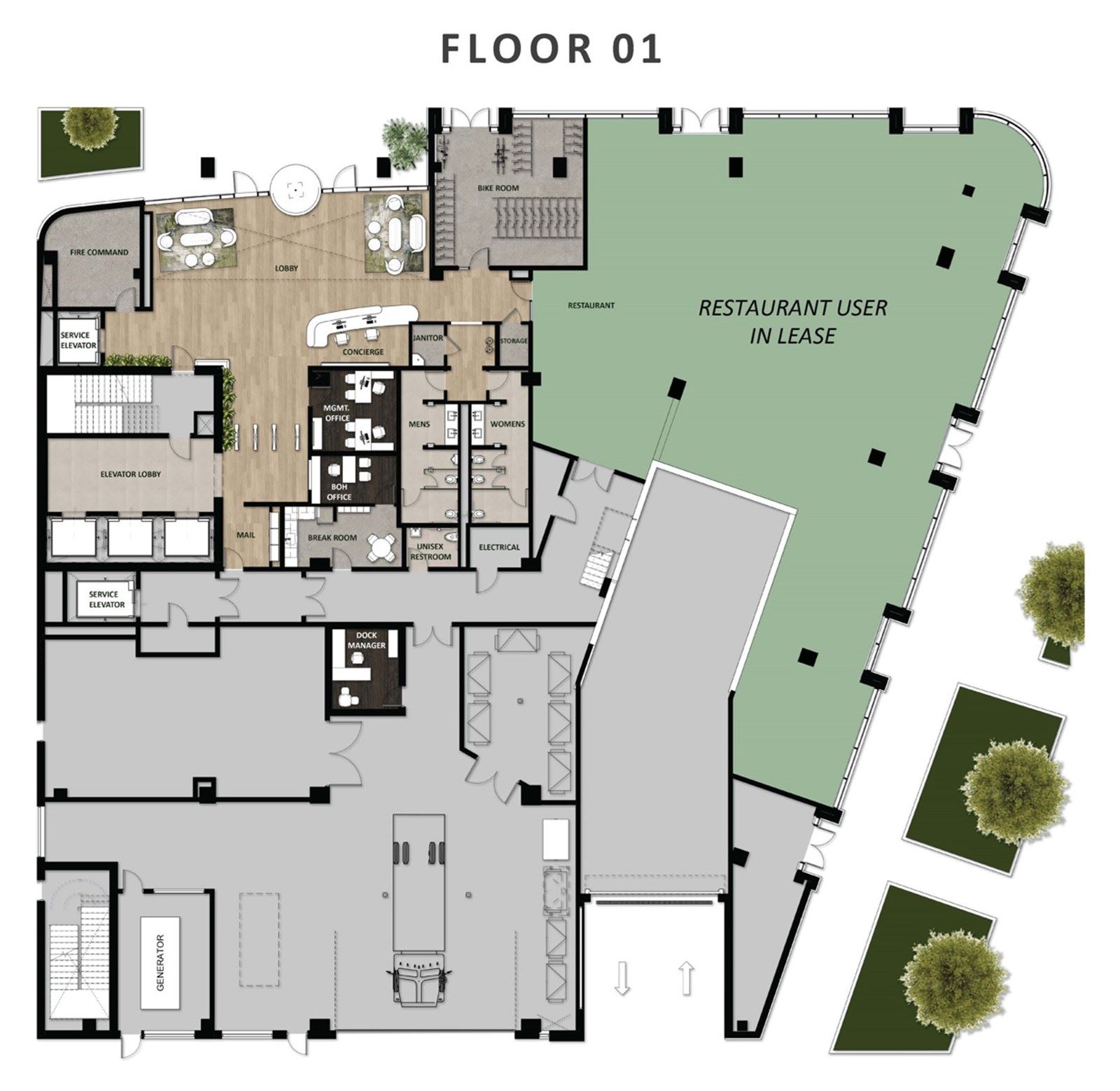
Evanston Labs first floor by ESG Architecture & Design
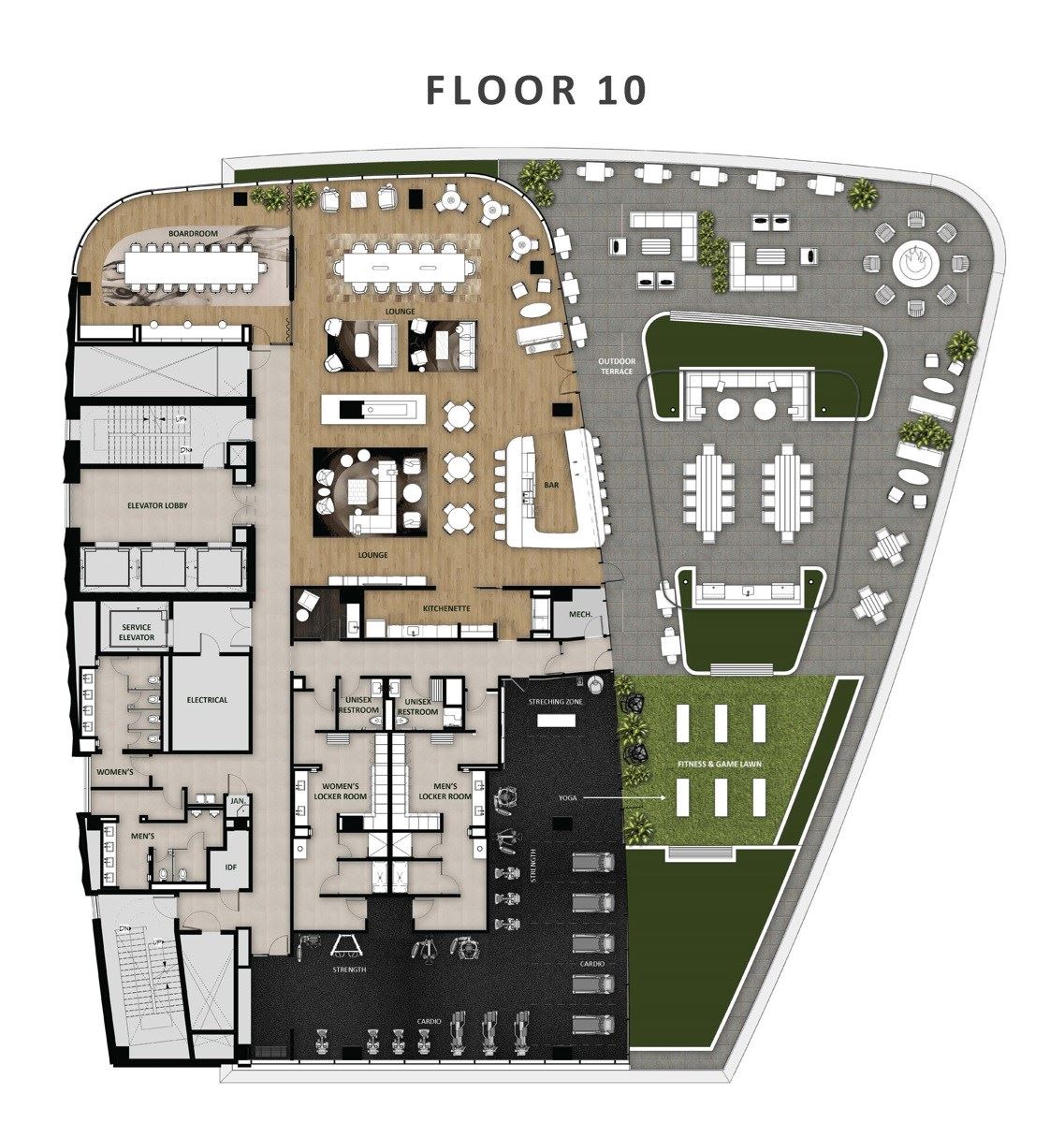
Evanston Labs 10th floor by ESG Architecture & Design
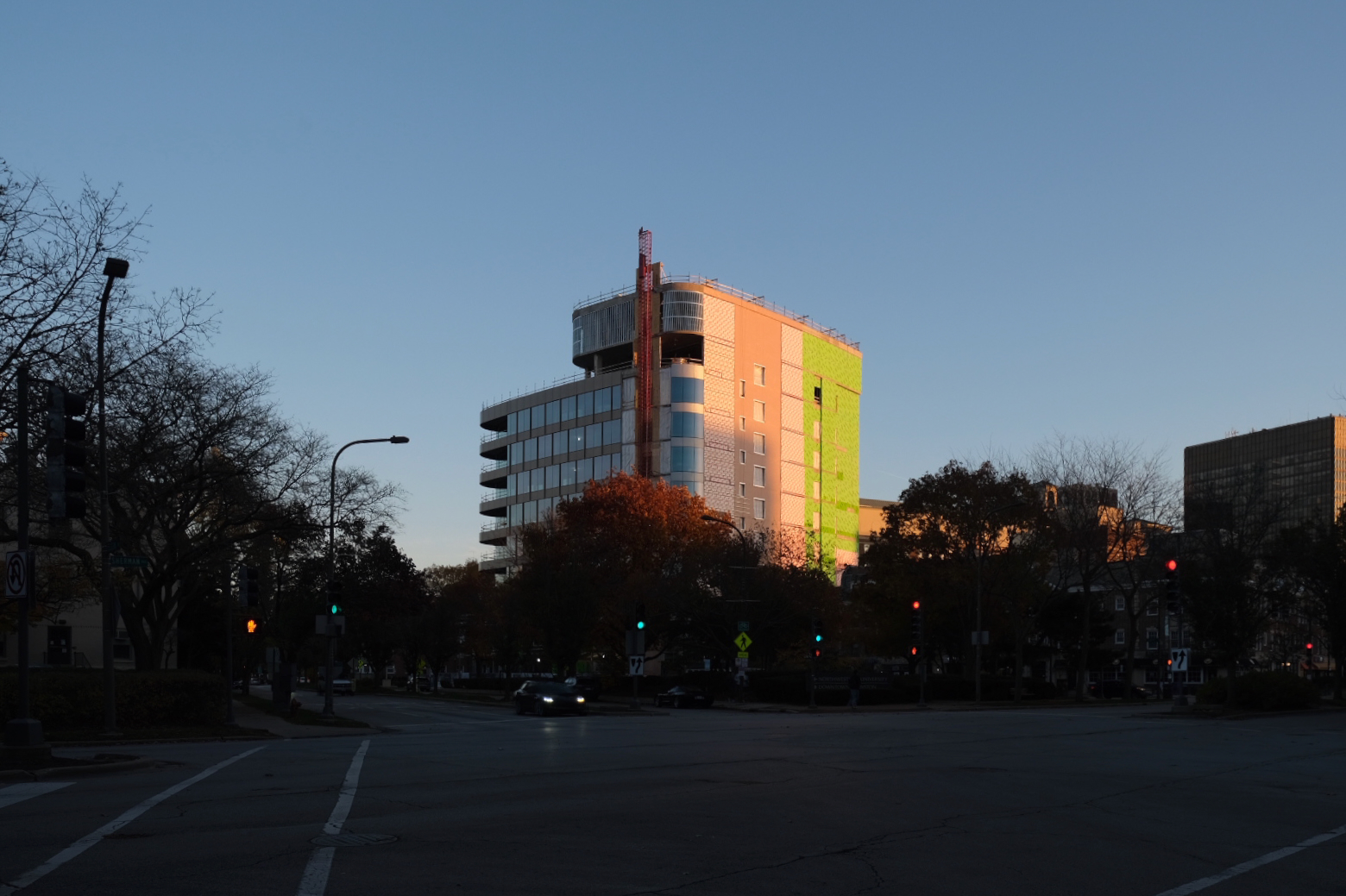
Evanston Labs. Photo by Jack Crawford
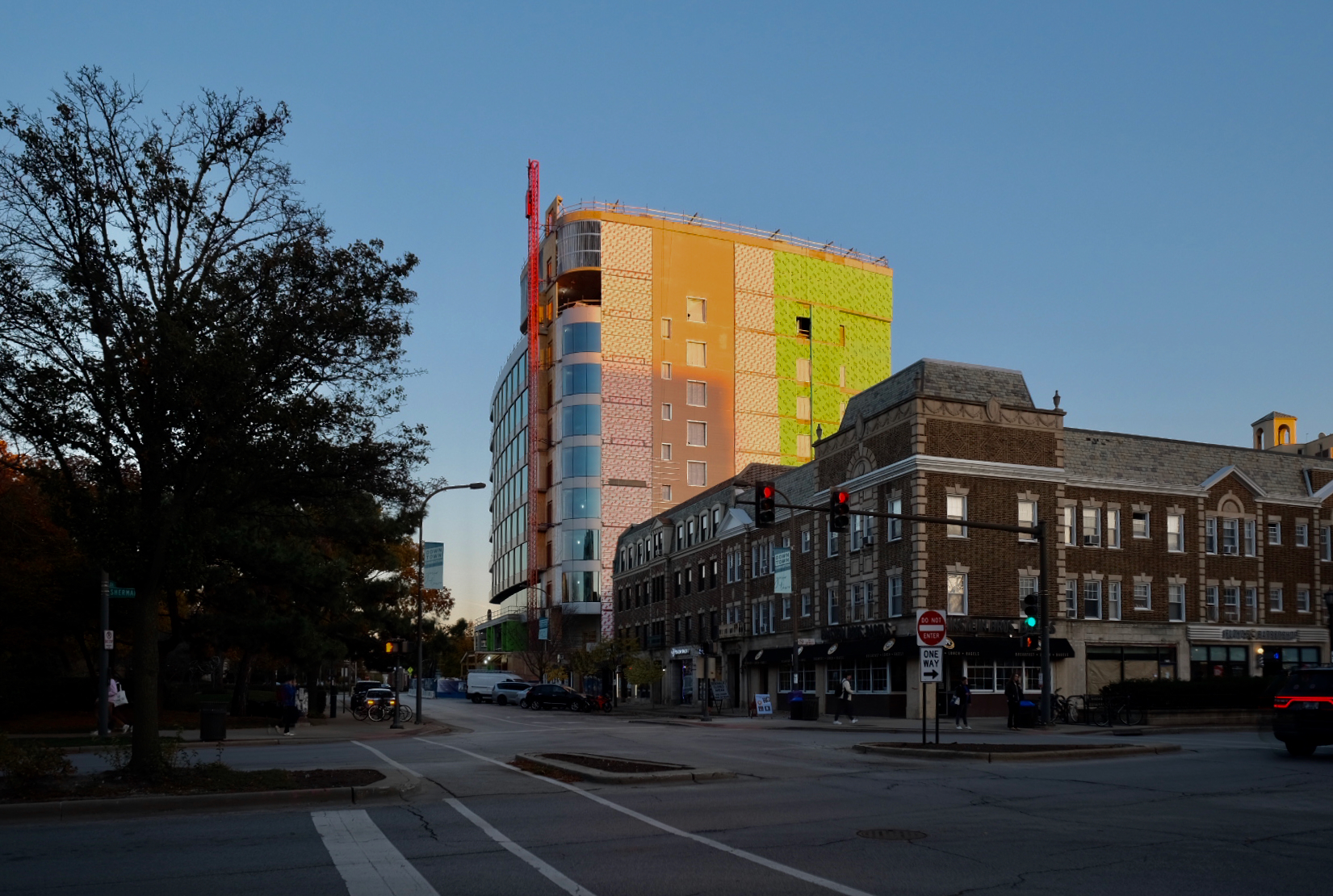
Evanston Labs. Photo by Jack Crawford
The building includes centralized chemical storage for improved safety and handling of materials, with additional mechanical space on the top floor. It also features vertical duct space near the core to accommodate tenant-specific installations.
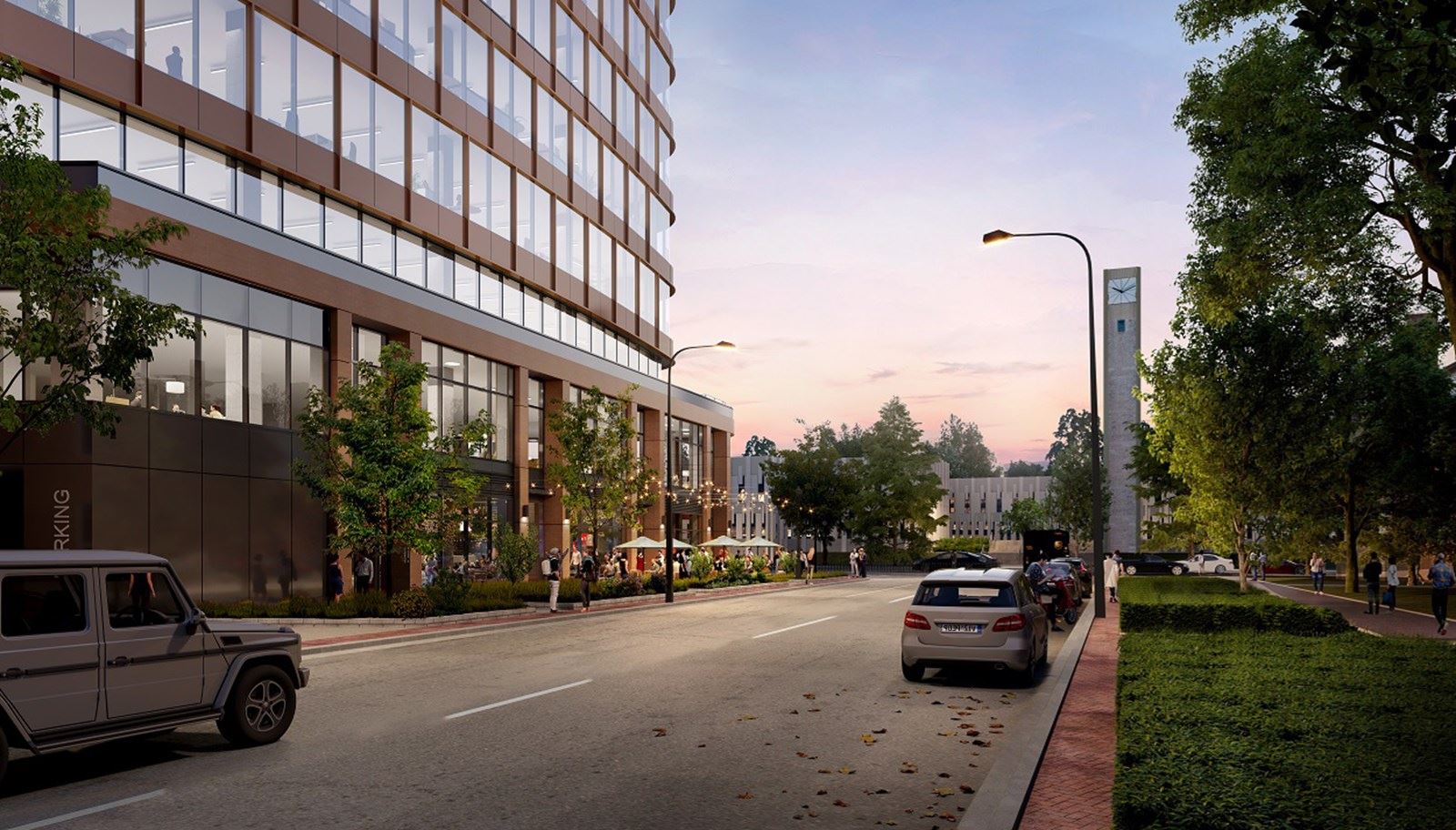
Evanston Labs. Rendering by ESG Architecture & Design
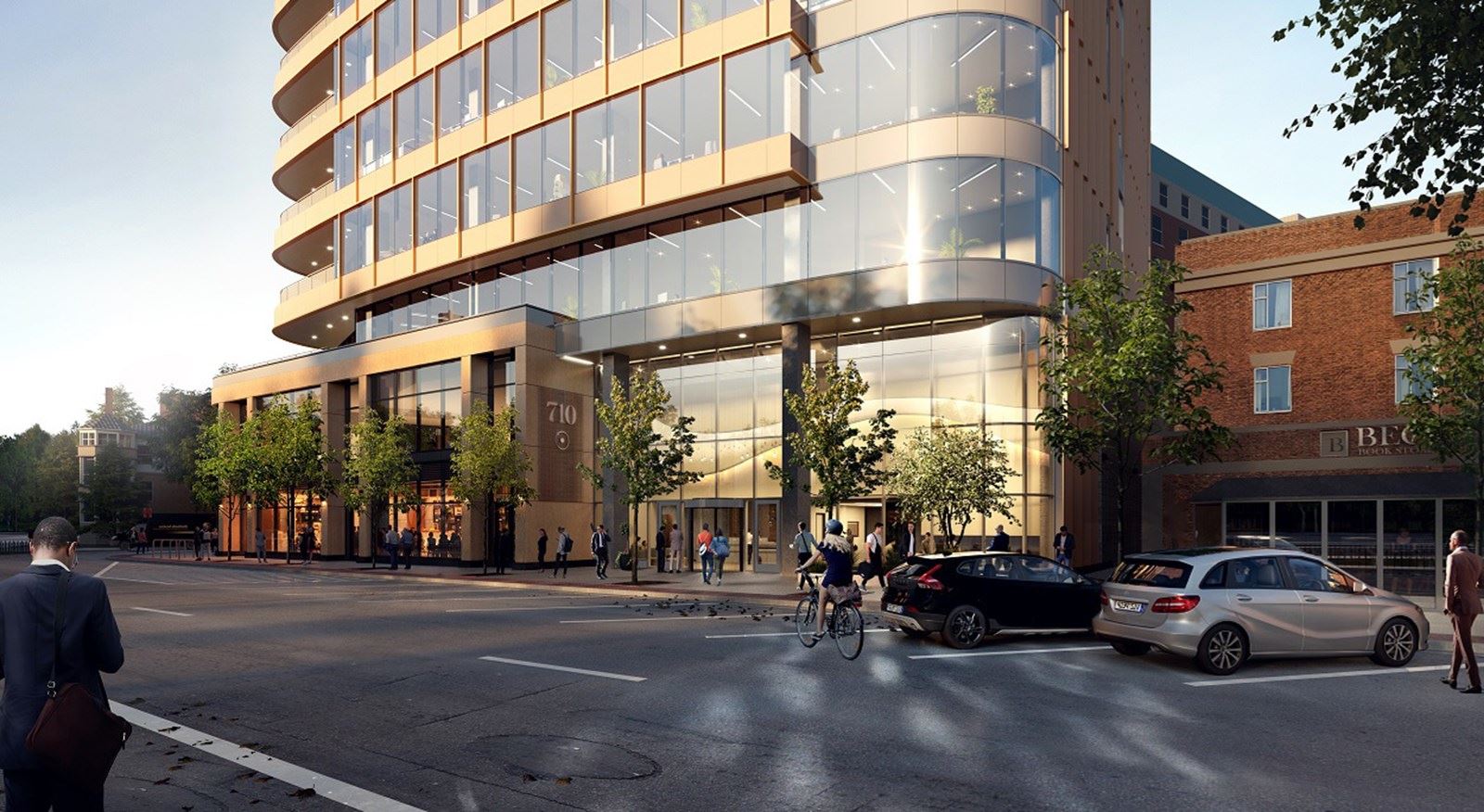
Evanston Labs. Rendering by ESG Architecture & Design
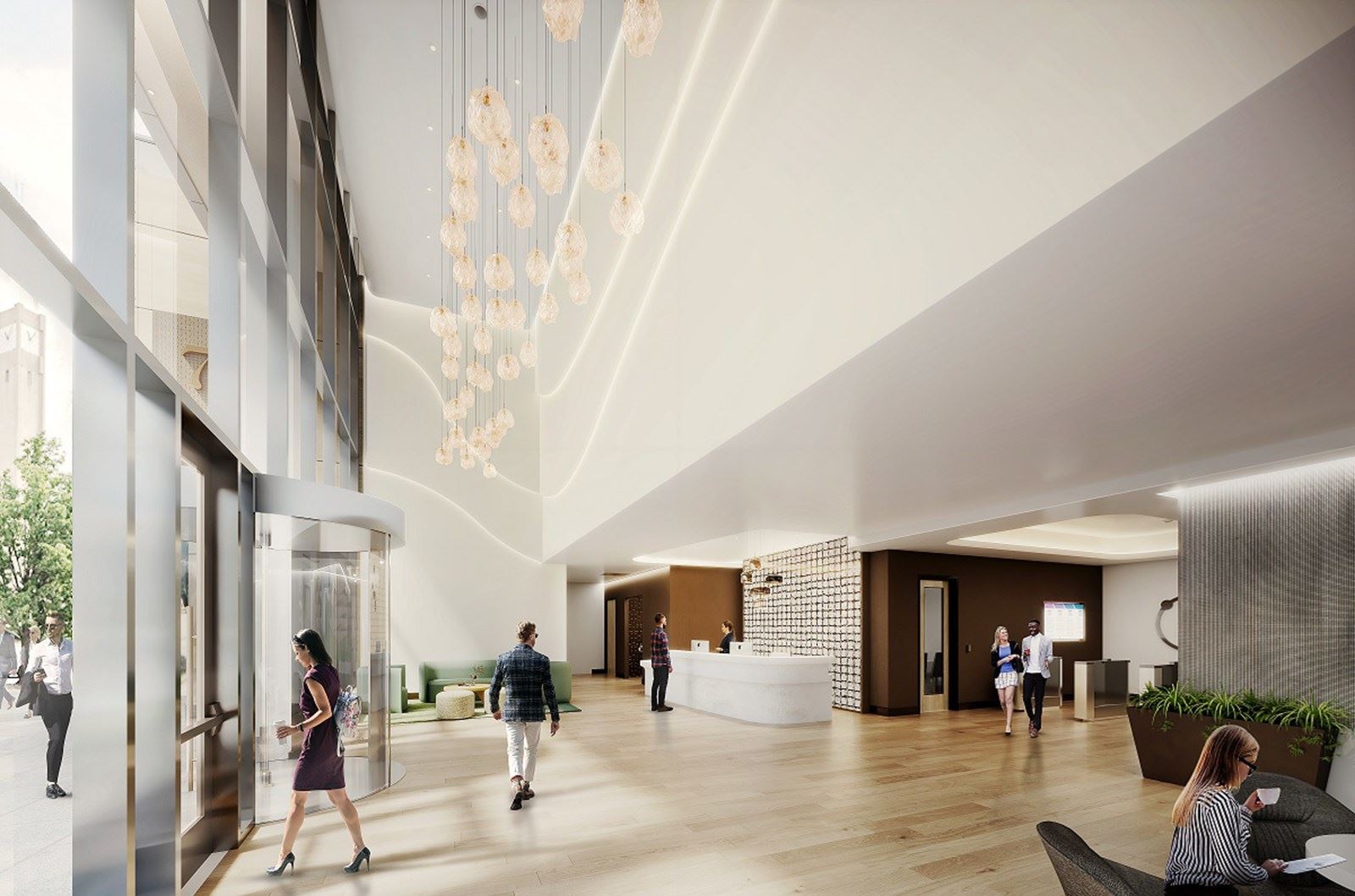
Evanston Labs. Rendering by ESG Architecture & Design
Amenities in the development include a restaurant on the ground floor, private balconies, and a collaboration center that can hold 100 people. The rooftop has a boardroom, bar, lounge, and an outdoor terrace with a fire pit, a lawn area, and a fitness center with locker rooms.
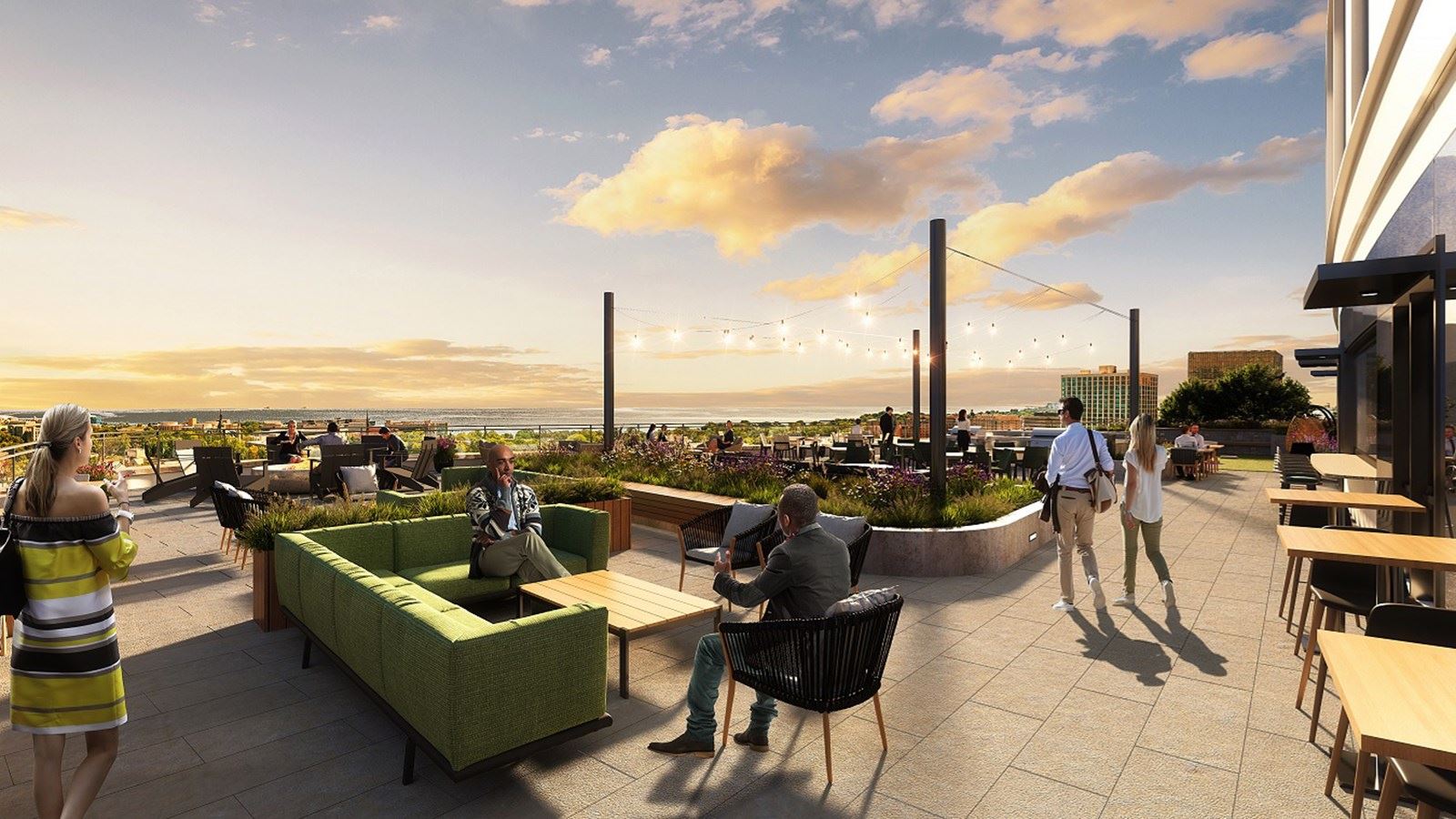
Evanston Labs. Rendering by ESG Architecture & Design
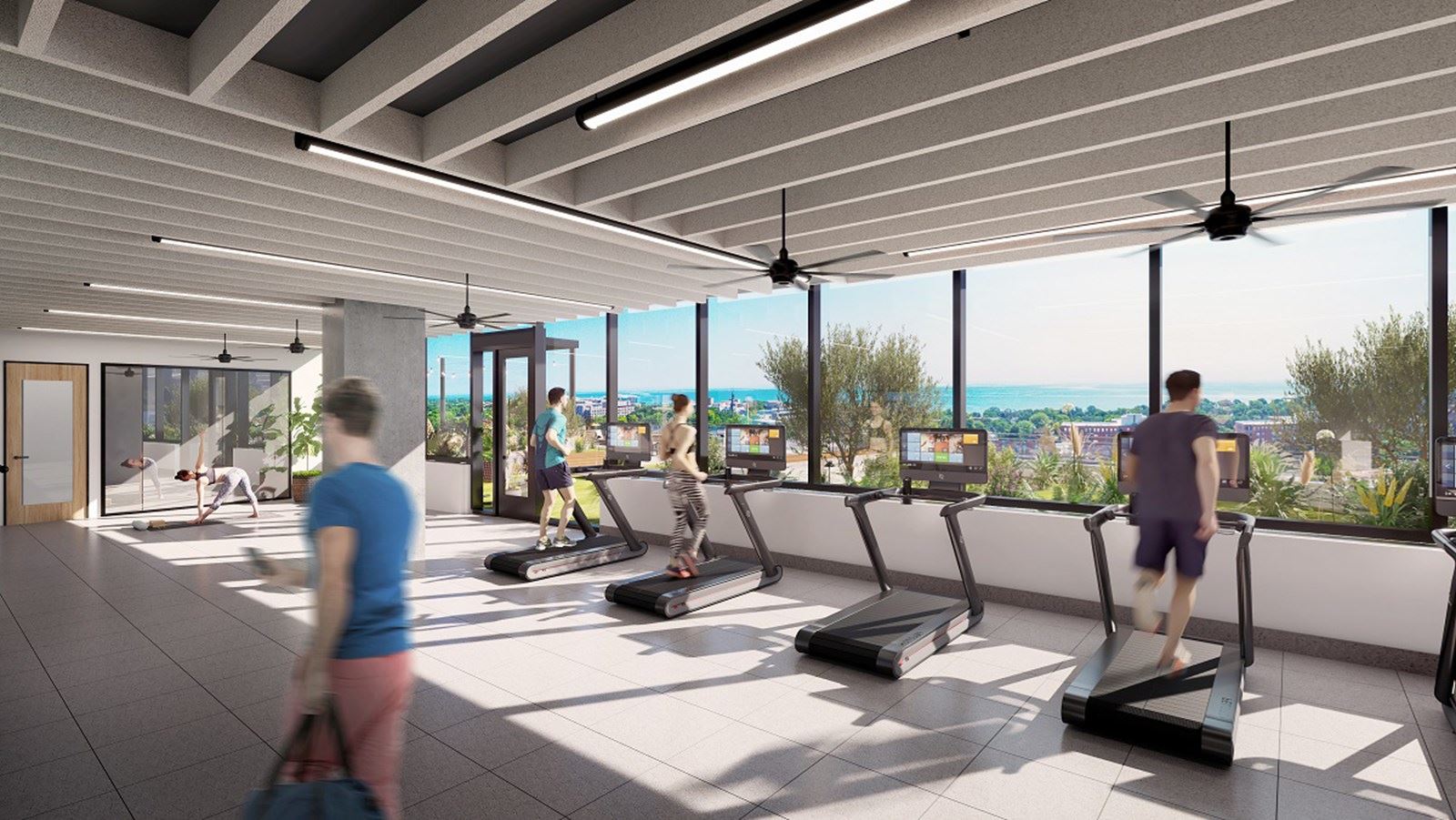
Evanston Labs. Rendering by ESG Architecture & Design
There are 35 underground parking spaces, 100 offsite parking spots set aside for tenants, electric vehicle charging stations, and an electric bike station. The project is also positioned near various public transportation services. The Metra at Davis Street/Evanston Station and the CTA Purple Line at Davis station are both within a walking distance. Additionally, bus service for Routes 93, 201, 206, 208, 213, 250, and 422 are also nearby.
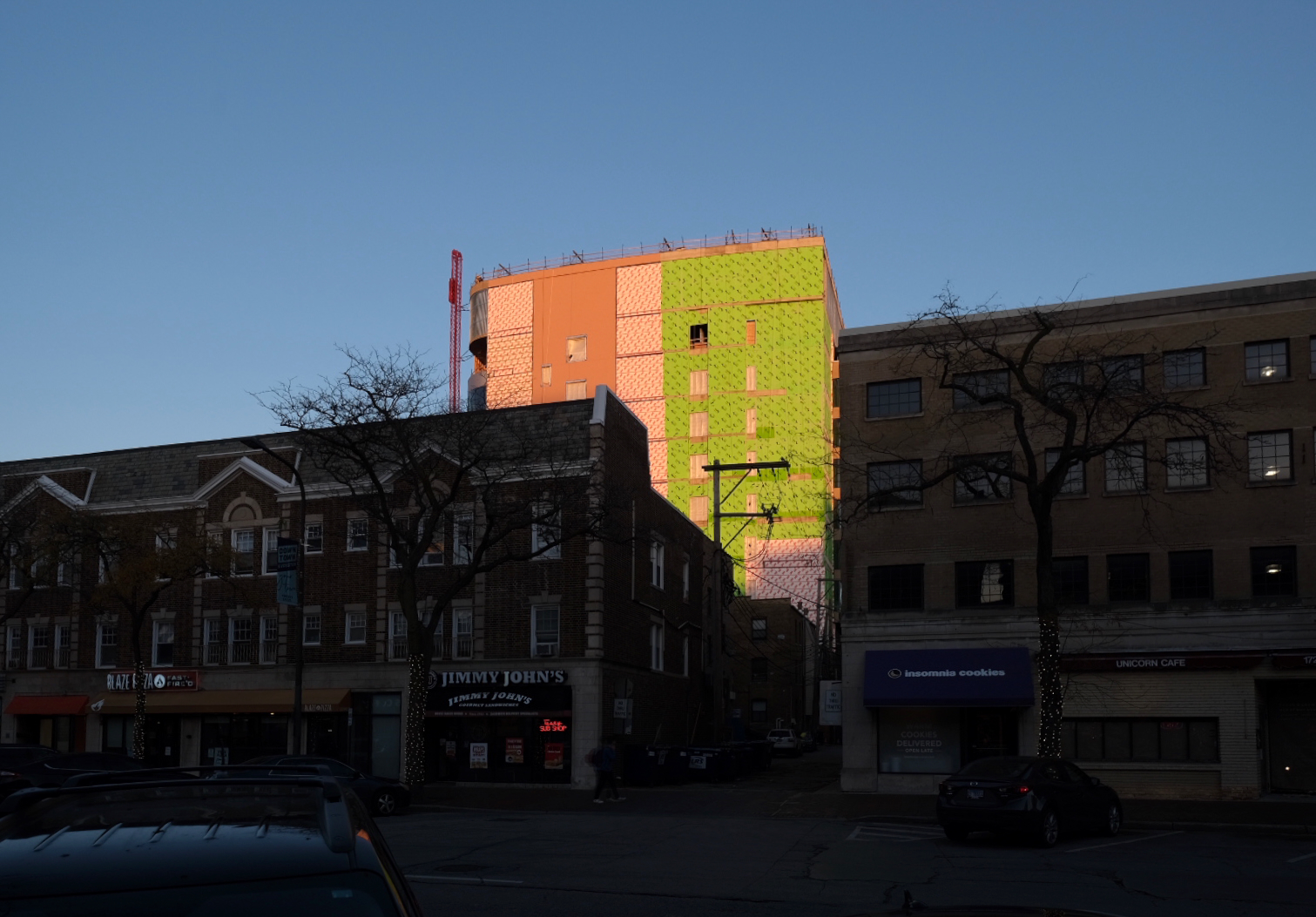
Evanston Labs. Photo by Jack Crawford
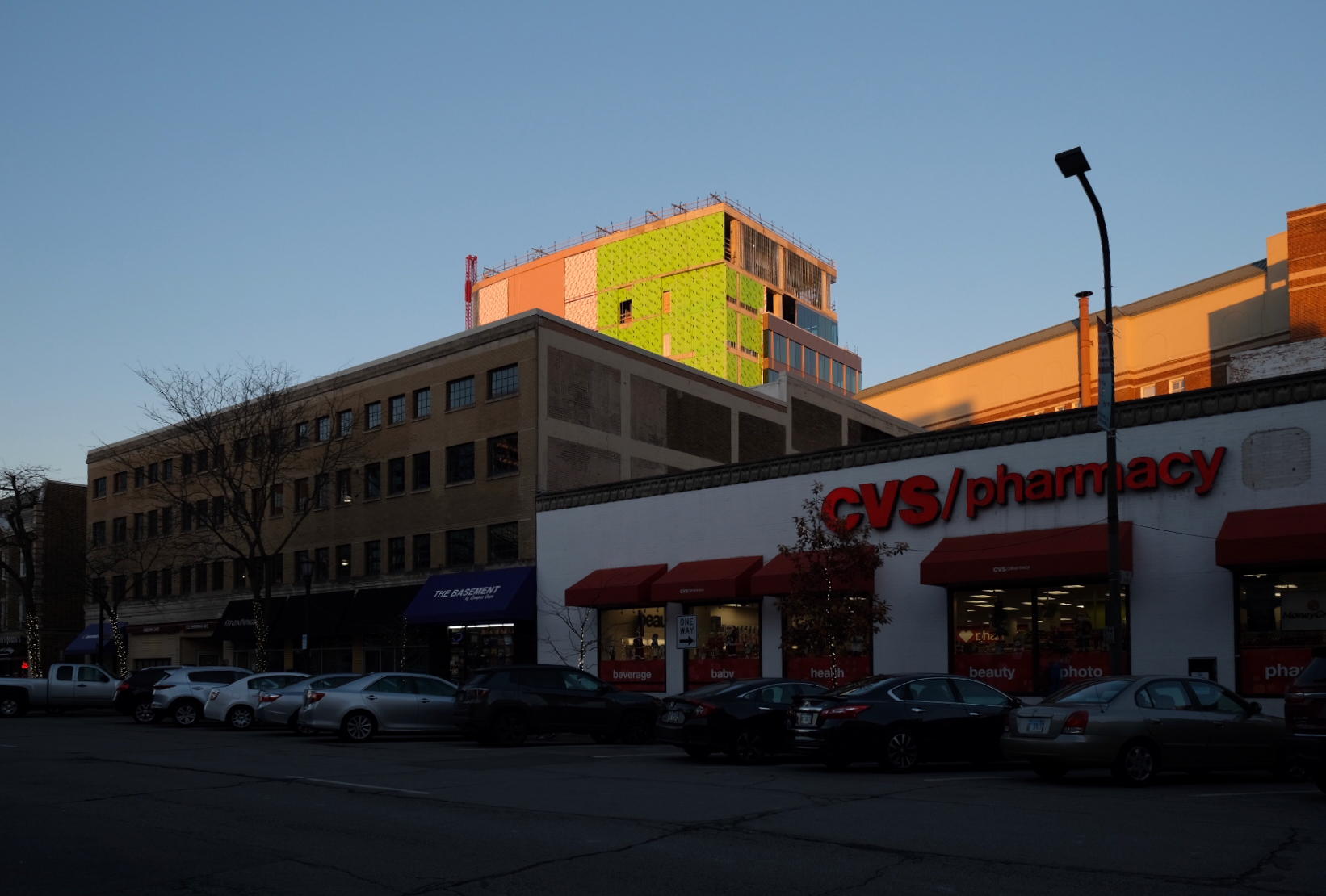
Evanston Labs. Photo by Jack Crawford

Evanston Labs. Rendering by ESG Architecture & Design

Evanston Labs. Rendering by ESG Architecture & Design
Power Construction began the project during the fourth quarter of 2022. A full completion and opening is expected by spring of 2024.
Subscribe to YIMBY’s daily e-mail
Follow YIMBYgram for real-time photo updates
Like YIMBY on Facebook
Follow YIMBY’s Twitter for the latest in YIMBYnews

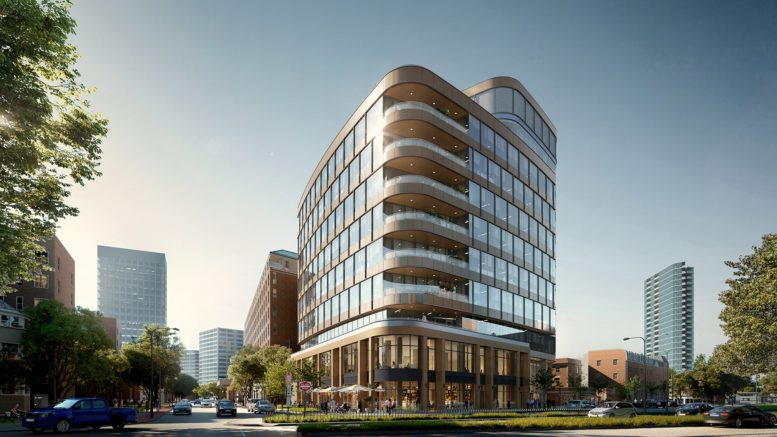
I wish YIMBY would cover more suburban developments like this!
They cover the most significant stuff, I’d say. They have projects in Hammond, Michigan City, Oak Brook, northern cities, I think Joliet a couple of times, and others. We don’t have as exciting suburbs as some states/cities do.
It would be nice if there were better reporting on cities like Springfield, Peoria, Rockford, Kankakee, etc., but this wouldn’t be a website dedicated to Chicago anymore.
who cares its evanston
Wow, that is a huge upgrade from the Burger King that used to reside there! This will likely boost business for the Hilton Orrington next door, too.