The townhome residences at Porte Chicago, a two-tower mixed-use development have been completed. Located at 855 W Madison Street in the West Loop, the entire property spans the full block, bound by W Madison Street to the north, W Monroe Street to the south, S Peoria Street to the west, and S Green Street to the east. The project is being led by Lendlease and The John Buck Company in collaboration with Intercontinental Real Estate Corporation.
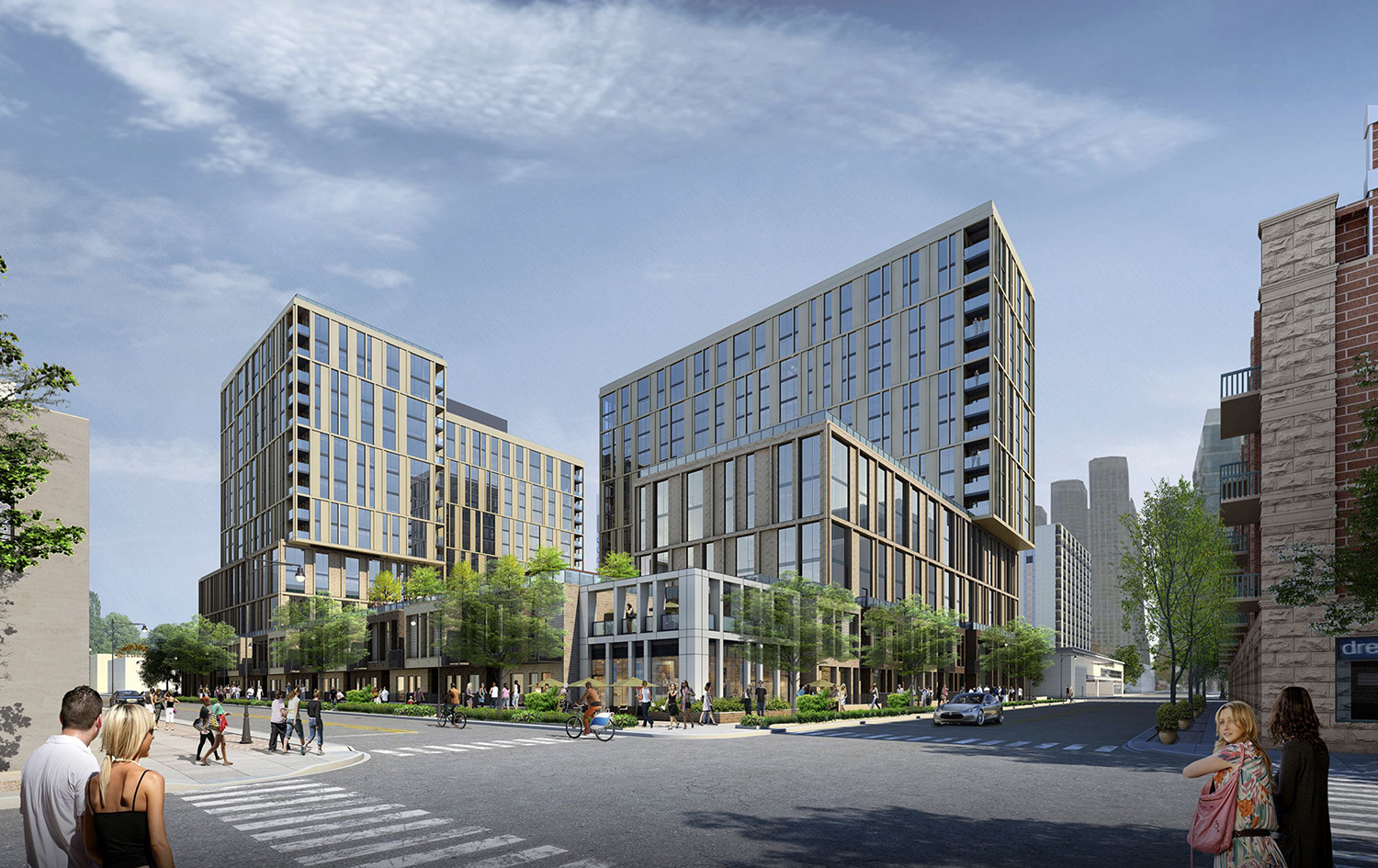
Porte Chicago. Rendering by GREC Studio
Designed by GREC Architects, Porte features a total of 586 residences across a pair of 17-story apartment towers. Featuring private entrances along S Peoria Street and W Monroe Street, the two-story, two-bedroom rental townhomes range in size from 1,470 to 2,037 square feet. Each townhome features two and a half baths, a terrace at ground level, a balcony on the second floor, and reserved parking.
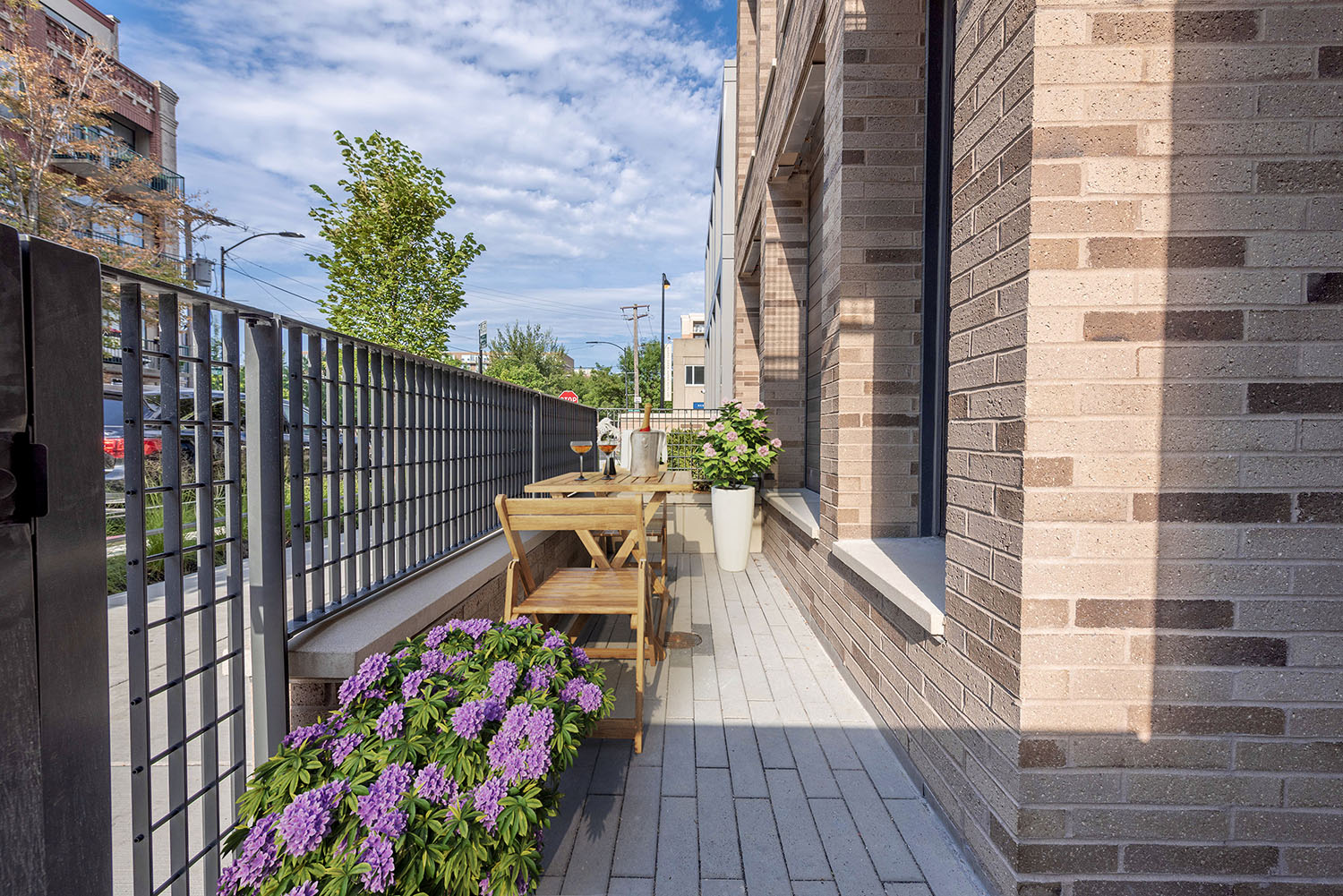
Front Terrace at Porte Townhomes. Image by Lendlease and The John Buck Company
Similar to the apartments, townhomes offer two neutral finish packages, one white and one gray. Other finishes include hardwood-style flooring, kitchens with custom cabinetry, quartz countertops, and stainless steel appliances, in-unit laundry, built-in closet organizer systems, and an abundance of windows that allow ample natural light into each unit. A private terrace is located adjacent to each unit’s front entrance, while balconies are located off of the primary bedrooms on the second floor.
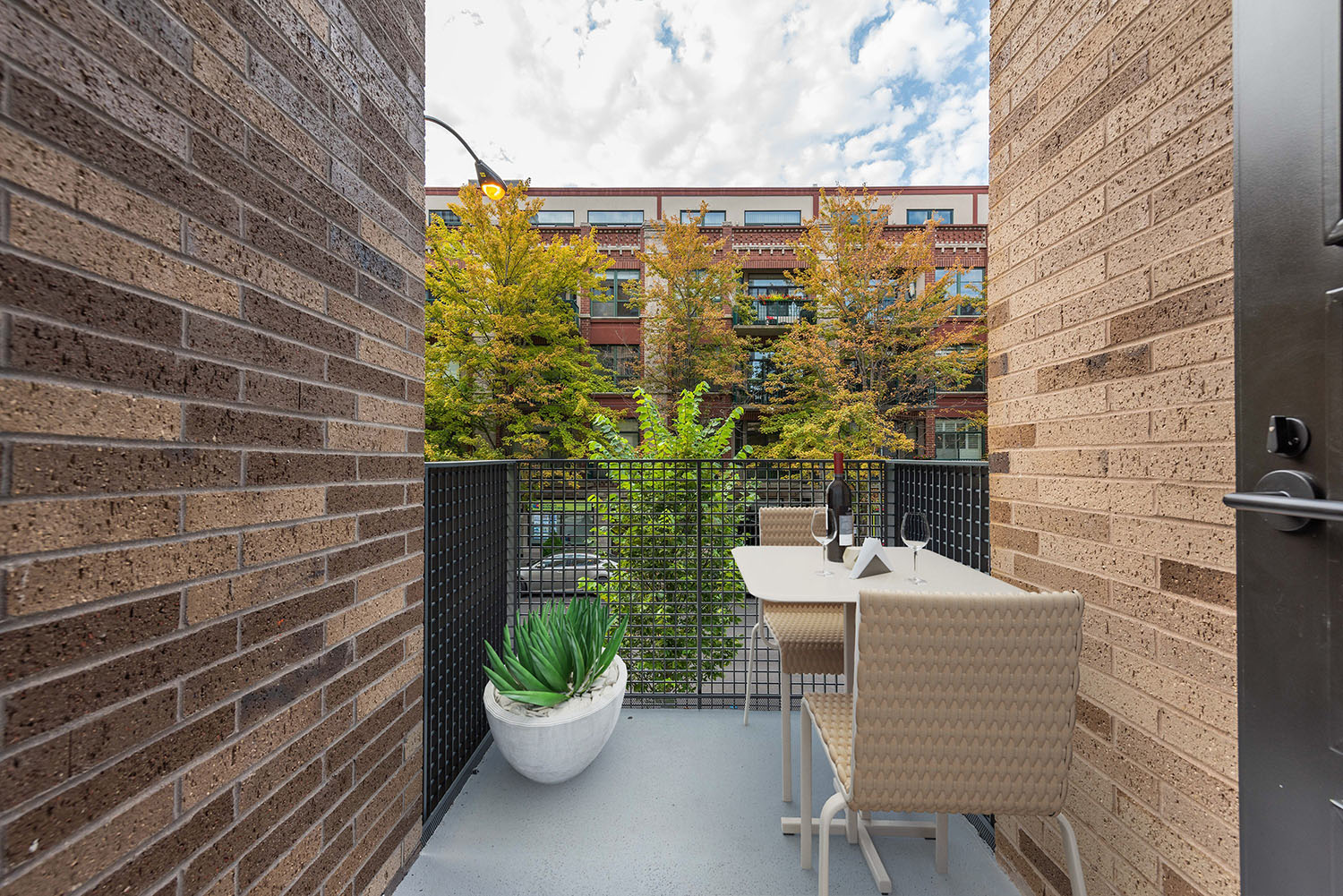
Second-Floor Balcony at Porte Townhomes. Image by Lendlease and The John Buck Company
Each tower at Porte houses its own amenity suite, including a fitness center, entertainment lounge, communal kitchen, and coworking space. Residents will have access to offerings across both towers, sharing a dog run and play area in the South Tower. The seventeenth floor of the North Tower features the Sunset Lounge, where residents can host private parties and meet neighbors during events.
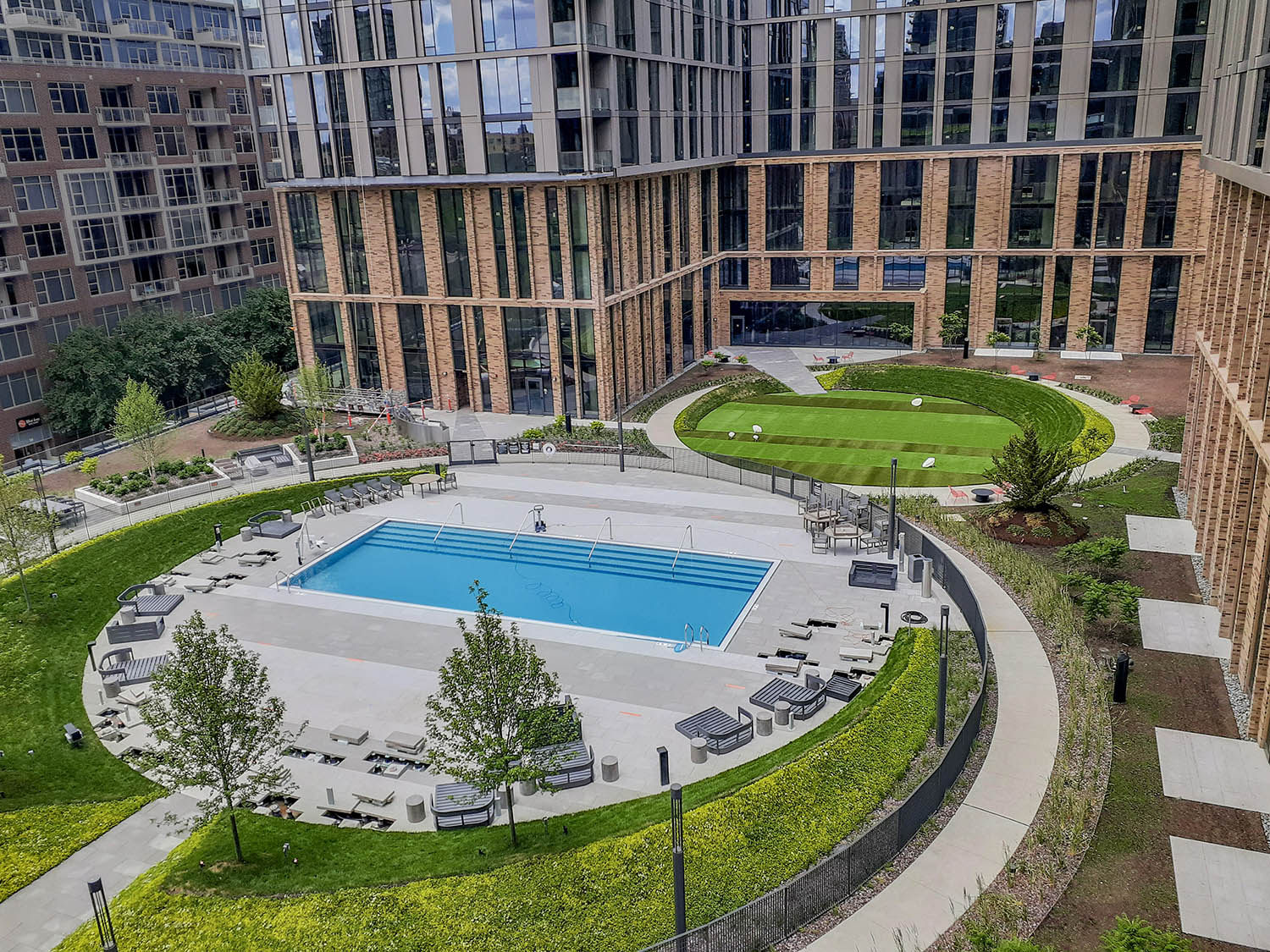
Amenity Deck at Porte. Image by Lendlease and The John Buck Company
With an emphasis on sustainability, an abundance of outdoor green space was incorporated into the development. The towers are connected by a two-story podium topped with a landscaped pool deck, lounge seating, fire pits, grilling stations, seasonal plantings, and ample open space. On target for achieving LEED Gold certification, Porte features a fitness center whose wood flooring was salvaged from a high school gymnasium, as well as a rooftop farm in partnership with The Roof Crop, through which residents will have access to fresh herbs and produce grown on-site. Green space is also accessible in the surrounding neighborhood, including the adjacent Mary Bartelme Park, which features a fountain plaza, children’s play area, dog park, open lawn, viewing hill, and seating.
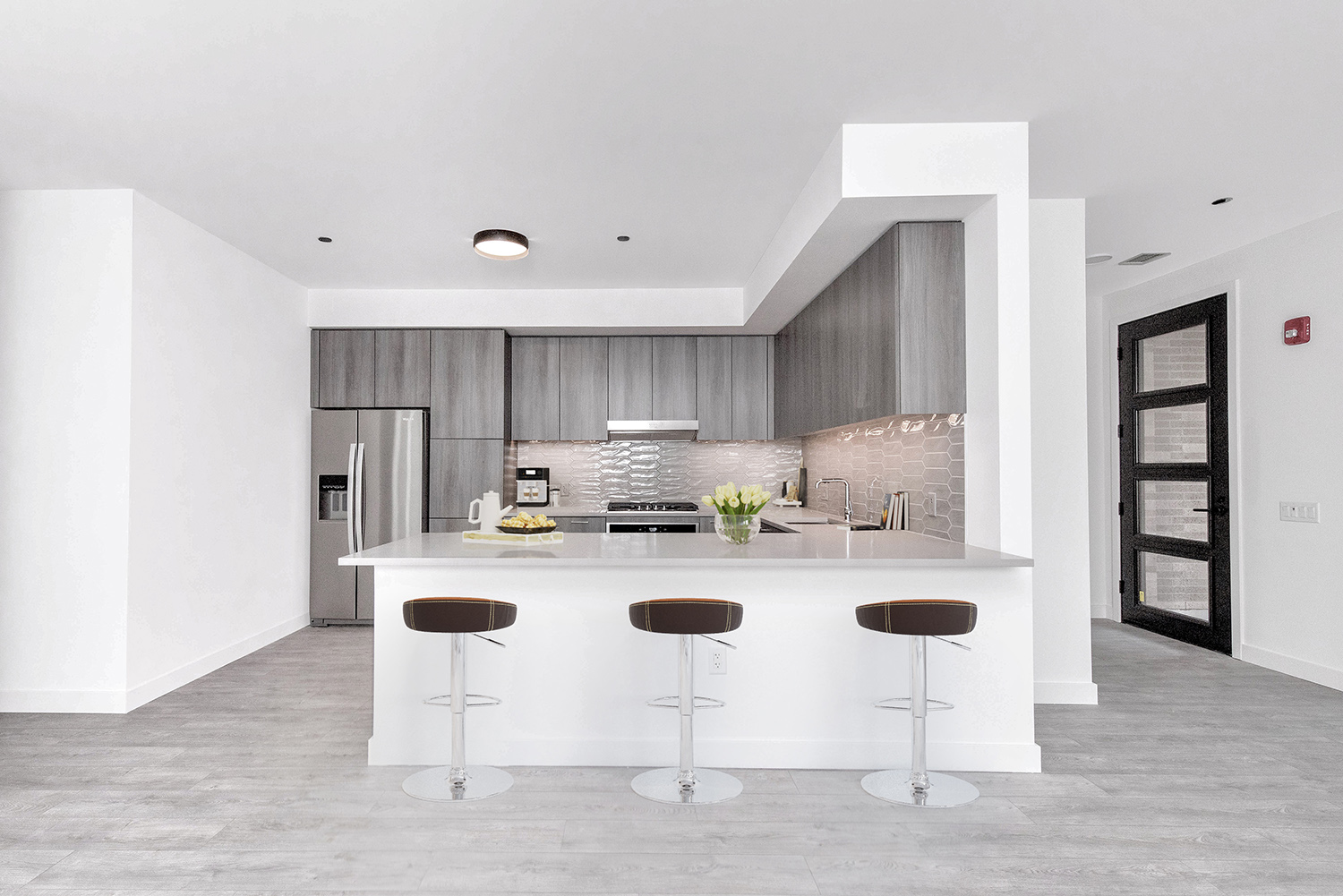
Unit Kitchen at Porte Townhomes. Image by Lendlease and The John Buck Company
The GREC-designed interiors of Porte showcase the property’s extensive art collection, including several original pieces by local Chicago artists. The building’s eastern facade serves as the canvas for a block-long mural commissioned through B_Line Projects, the city’s largest curator of public art murals. The hybrid mural depicts the artists’ interpretation of the West Loop while paying homage to Oprah Winfrey, whose Harpo Studios was formerly based in the neighborhood.
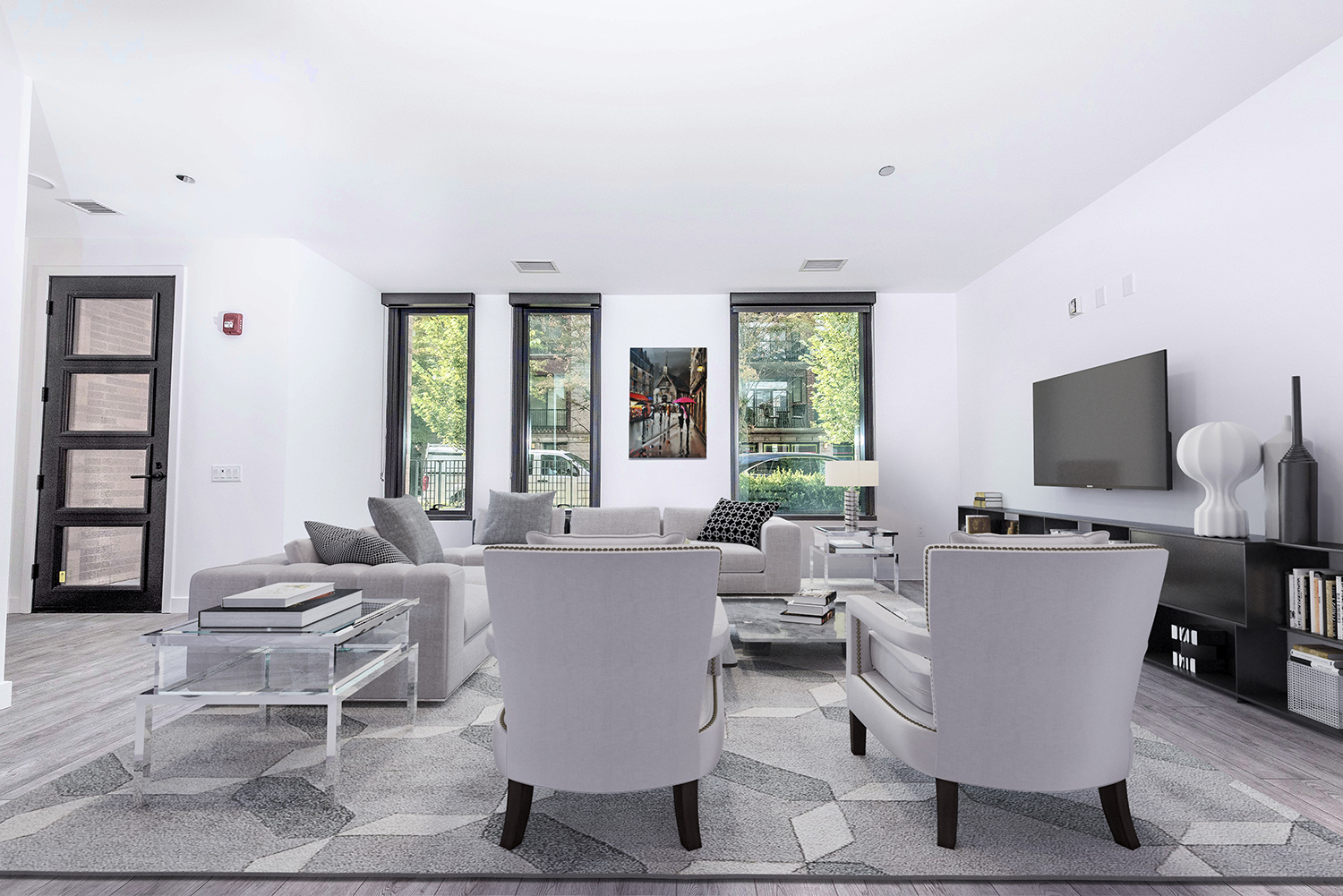
Unit Living Room at Porte Townhomes. Image by Lendlease and The John Buck Company
The 20 CTA bus route, accessed at the Madison and Peoria stop, is located at the northern edge of the site. The 8 CTA bus route, accessed at the Halsted and Madison stop, is within a two-minute walk. The Morgan CTA L station, serviced by the Green and Pink Lines, is within an eight-minute walk from the site. There is a Divvy station at the corner of W Madison Street and S Green Street. Ogilvie Transportation Center is accessible by a ten-minute walk.
Subscribe to YIMBY’s daily e-mail
Follow YIMBYgram for real-time photo updates
Like YIMBY on Facebook
Follow YIMBY’s Twitter for the latest in YIMBYnews

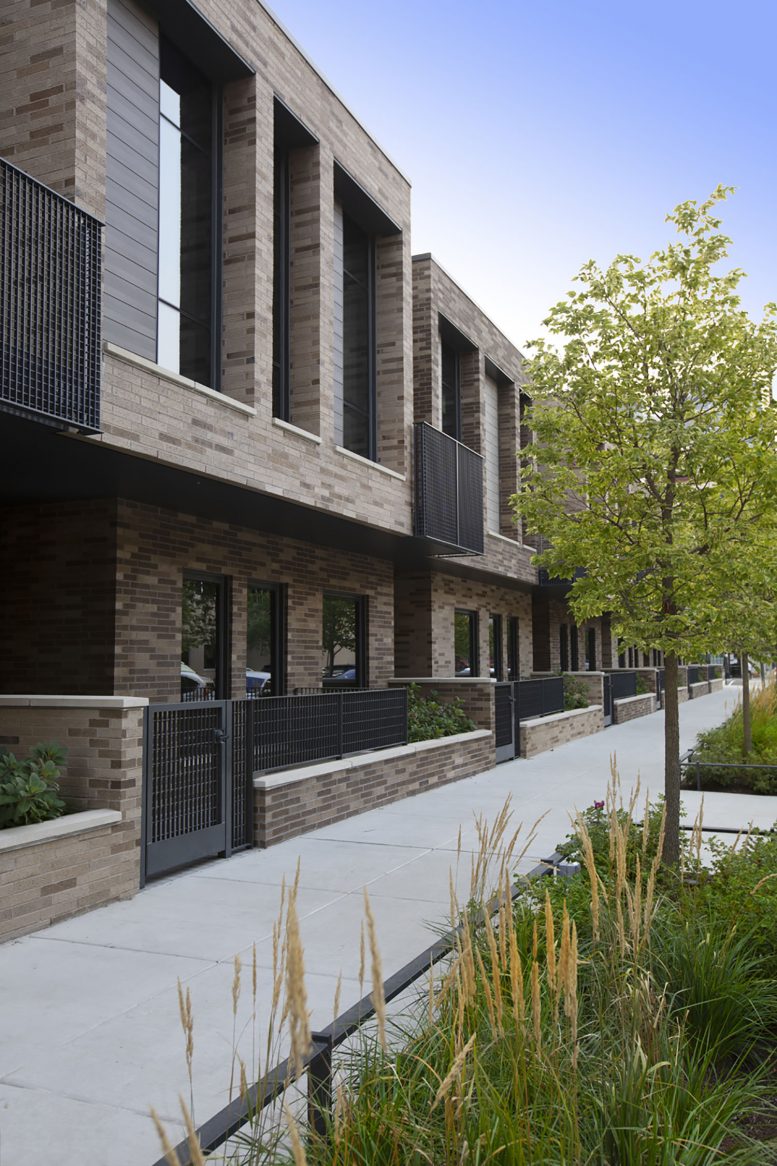
Be the first to comment on "Rental Townhomes Completed at Porte Chicago in the West Loop"