Near the center of West Loop at 21 N May Street, Embry, a 16-story condominium tower named Embry is approaching the final stages of its facade work. Developed by Sulo Development, Embry will house 58 residences, with floor plans between 1,828 and 5,200 square feet, available in two-, three-, and four-bedroom configurations.
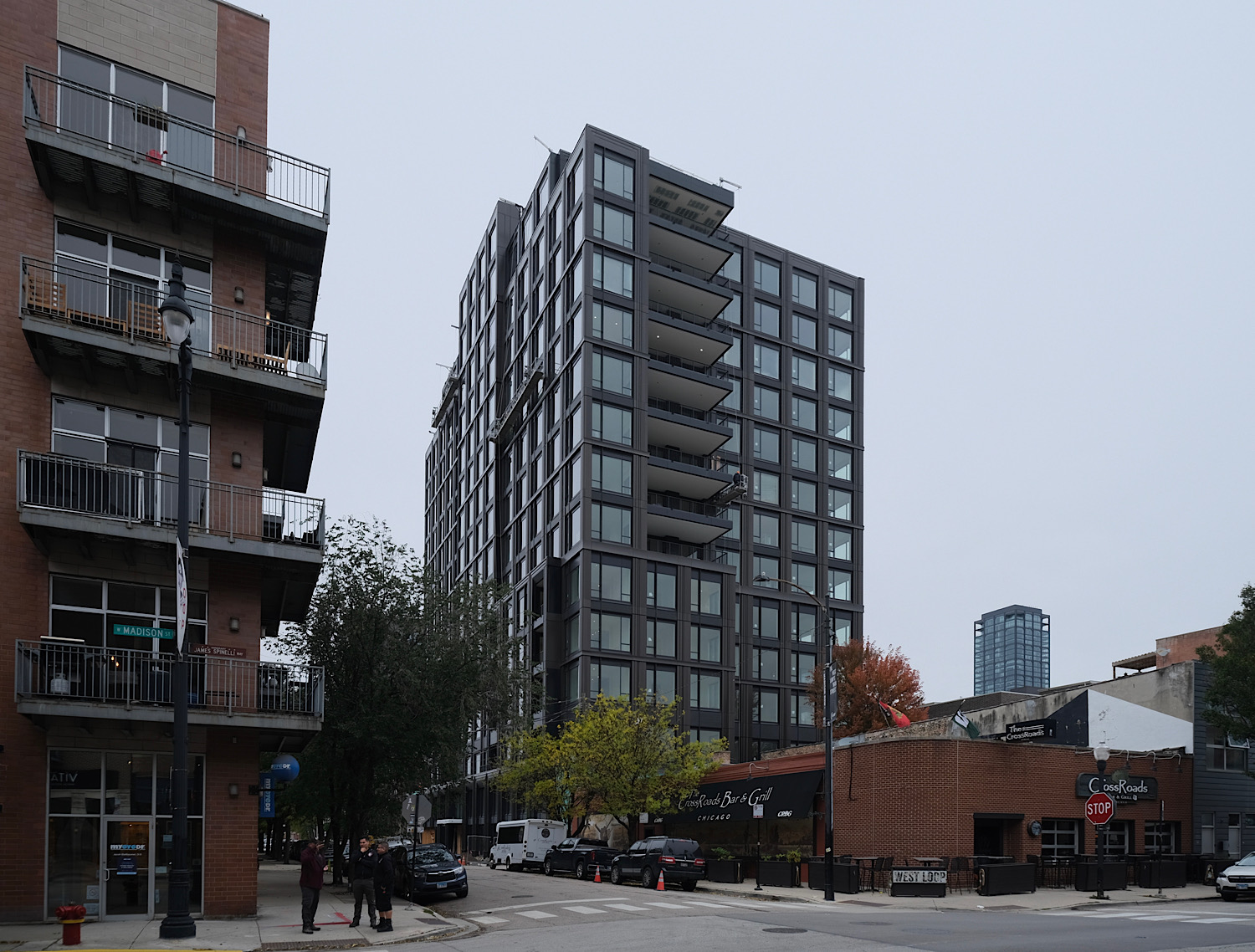
Embry. Photo by Jack Crawford
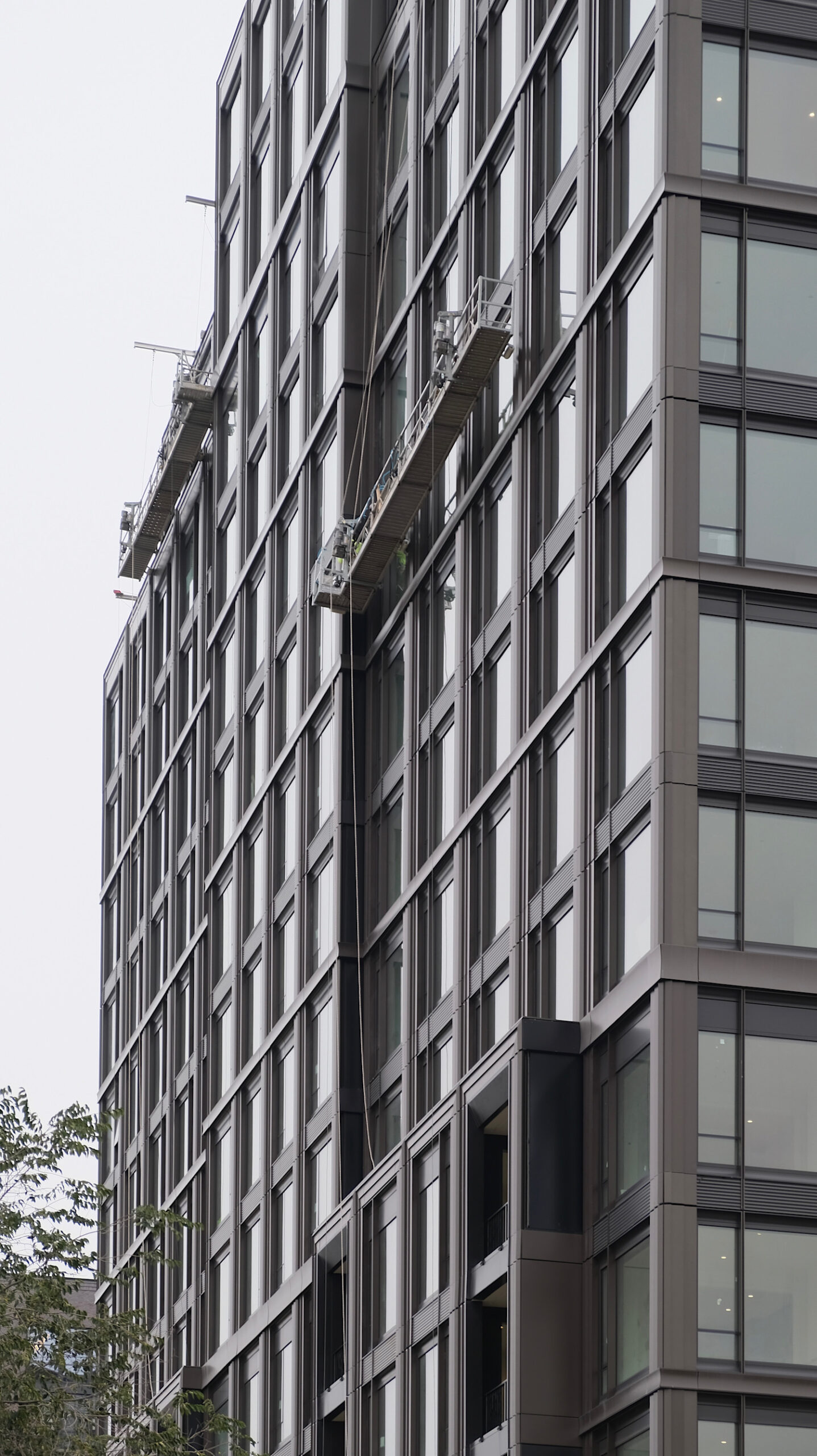
Embry. Photo by Jack Crawford
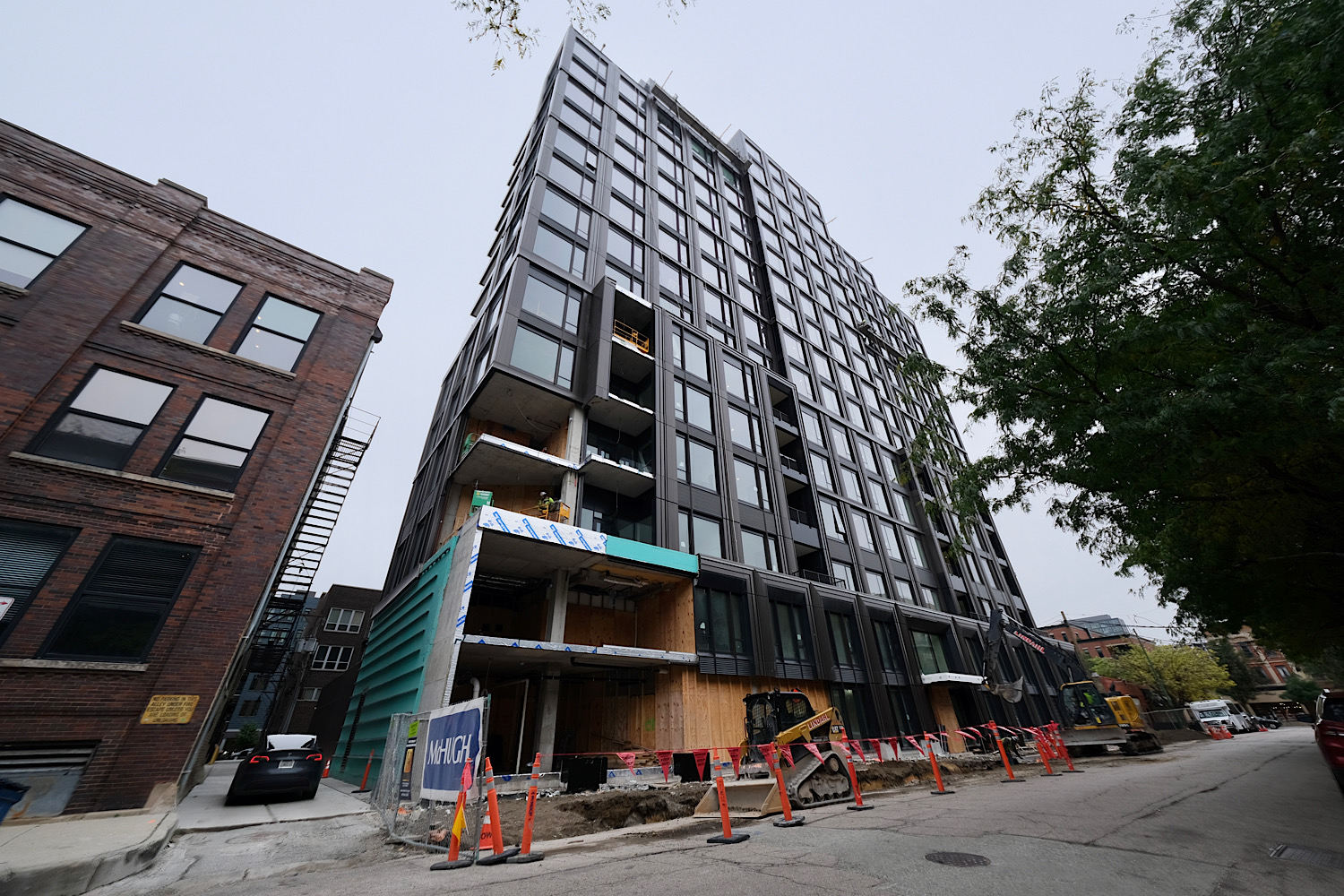
Embry. Photo by Jack Crawford
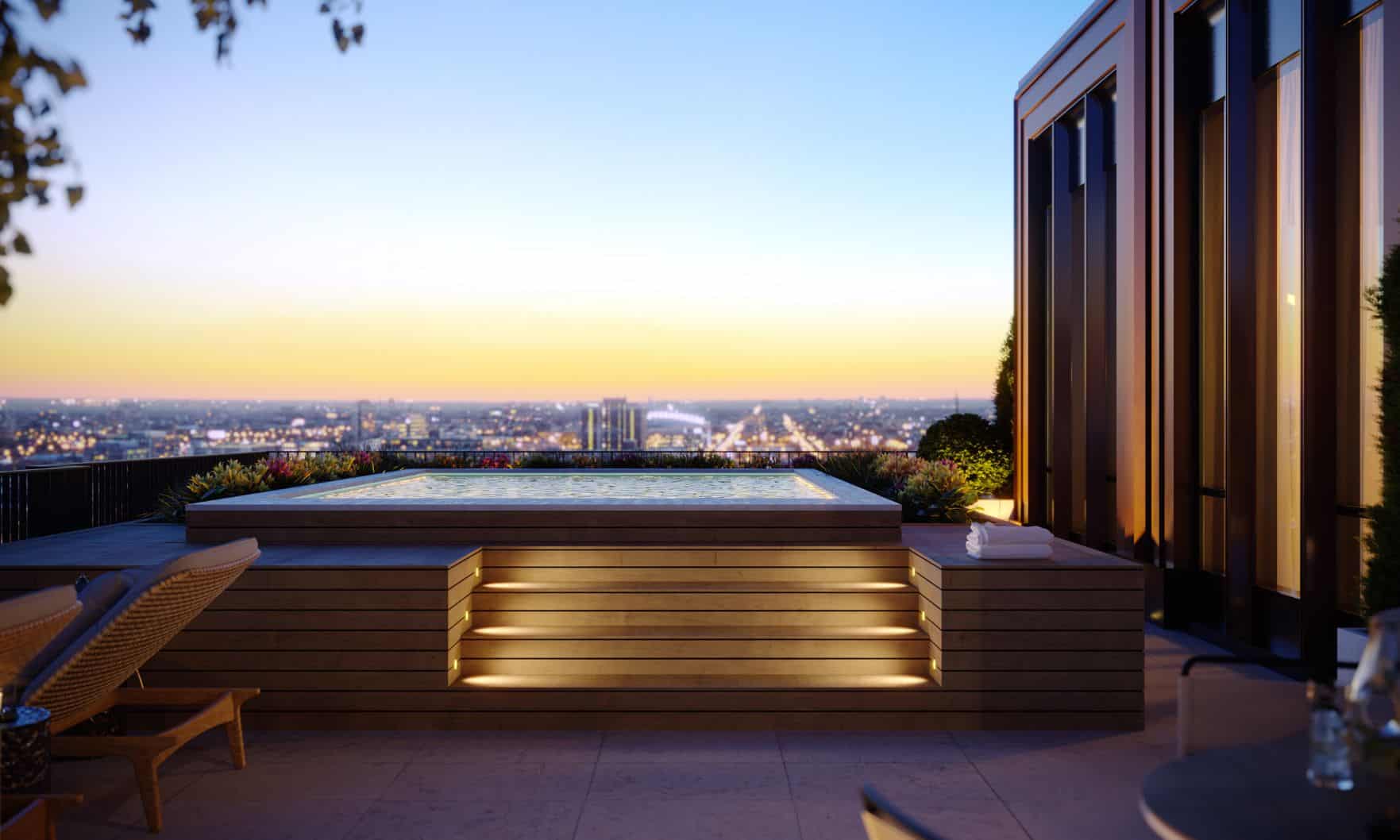
Embry penthouse terrace and pool. Rendering by Lamar Johnson Collaborative
The building will feature two penthouse suites, each measuring 5,200 square feet, priced below $8 million, and equipped with 2,000-square-foot terraces and private pools. Additionally, some units are designed as duplexes.
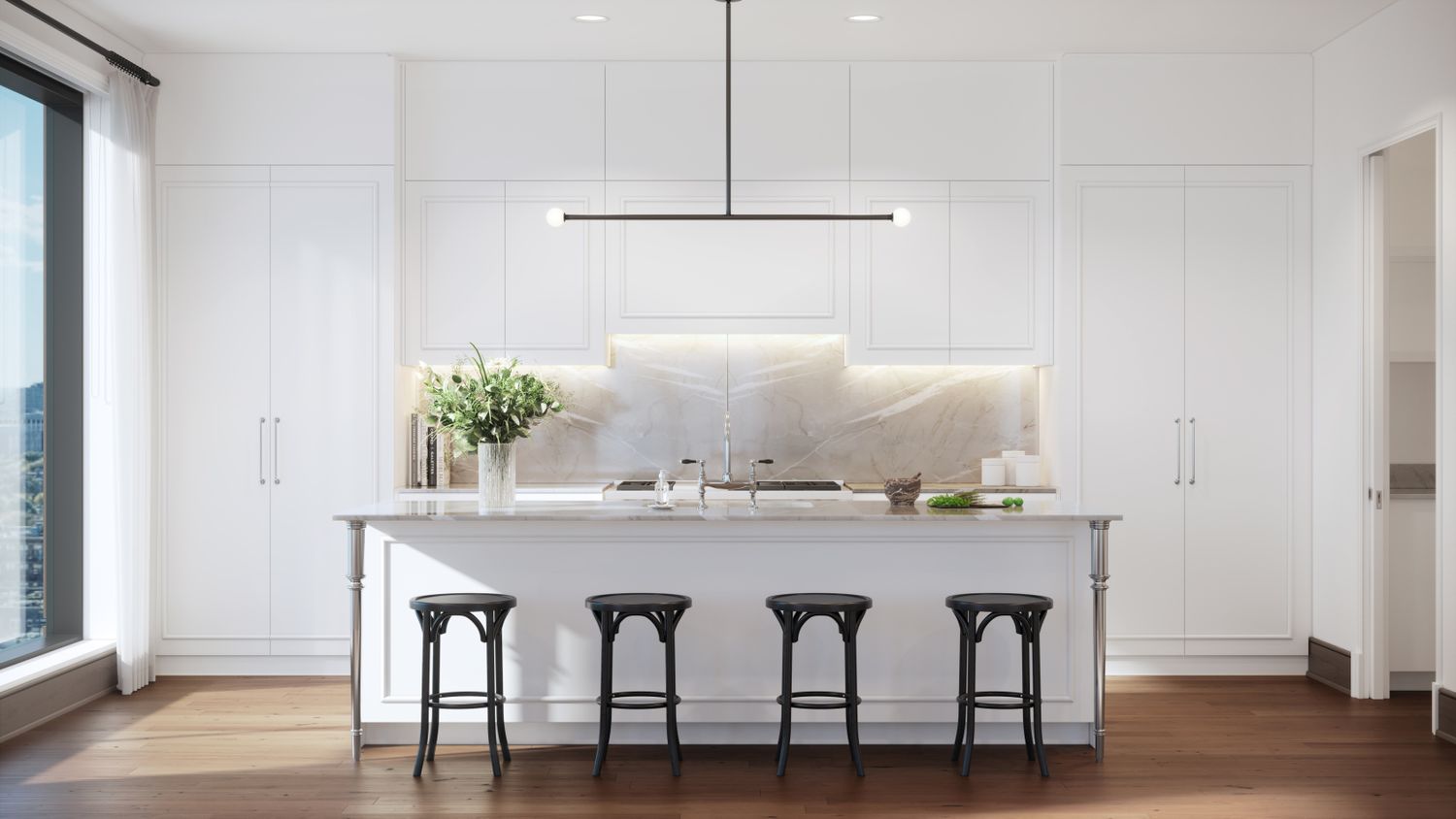
Embry unit interior. Image via Sulo Development
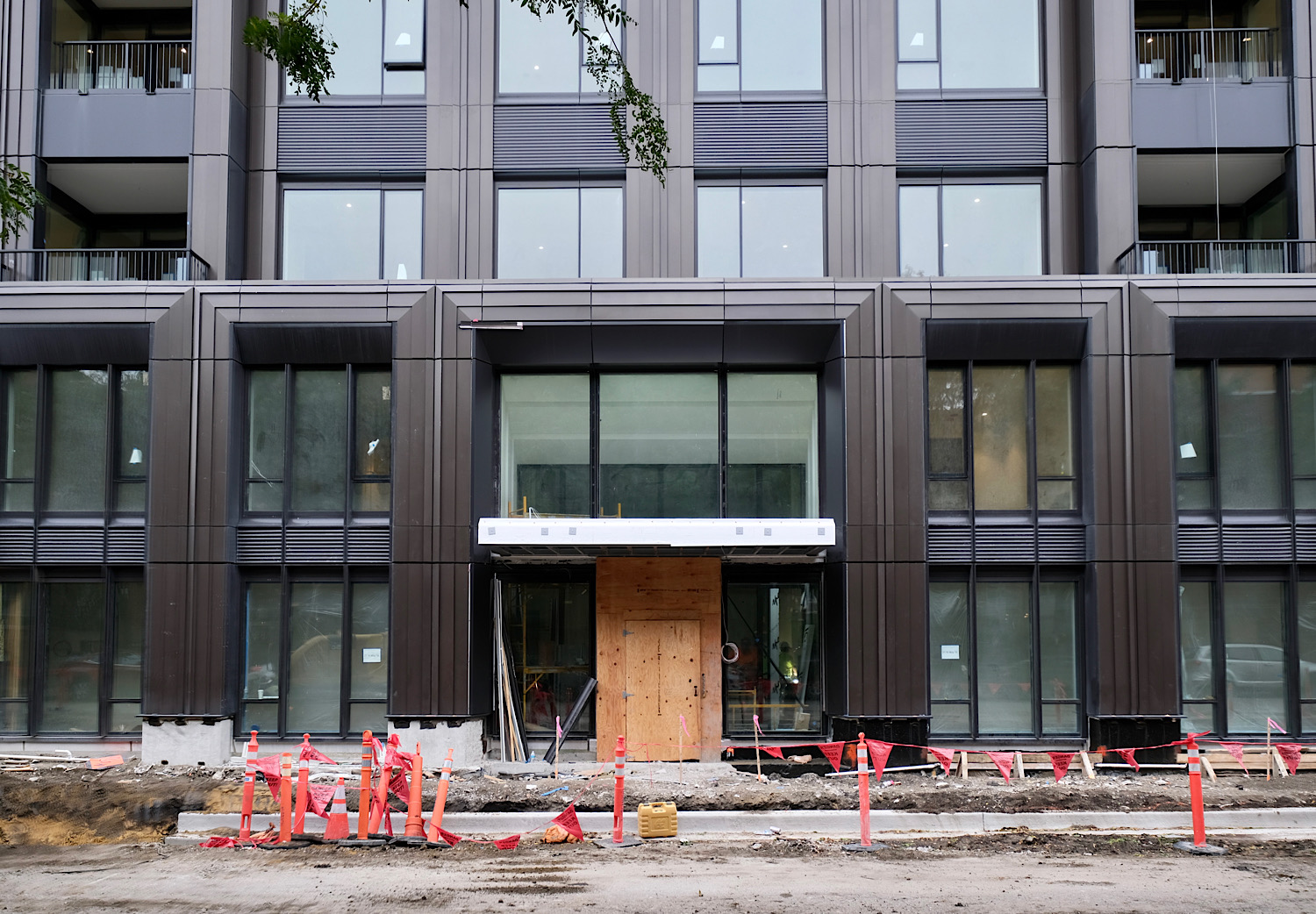
Embry. Photo by Jack Crawford
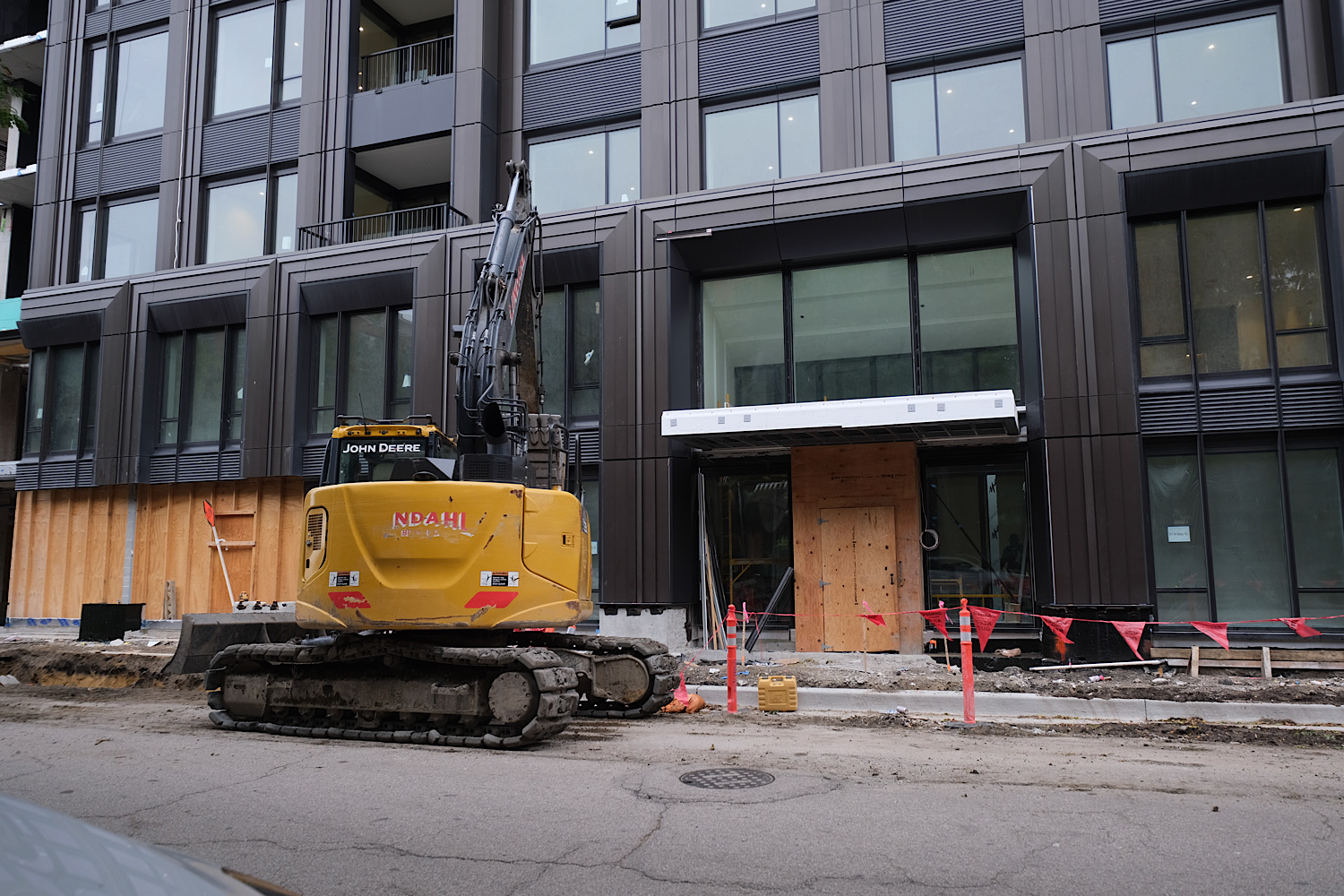
Embry. Photo by Jack Crawford
The interior design, curated by KARA MANN, includes varied paint colors, wooden details, plank flooring, fireplaces by Atelier Jouvence, arched doorways, high ceilings, and wide hallways. The kitchens will incorporate appliances from brands like Miele, Subzero, and Wolf.
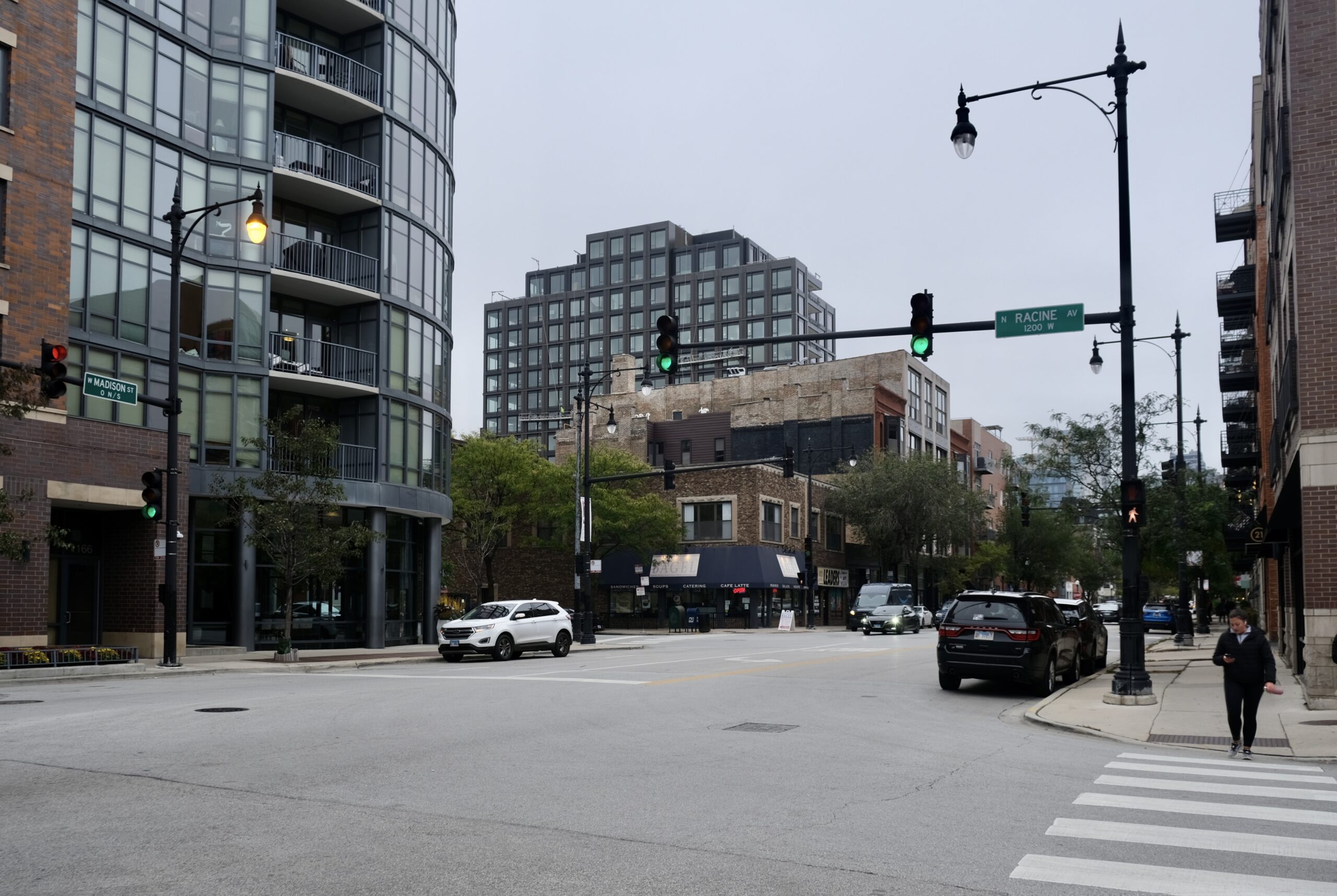
Embry. Photo by Jack Crawford
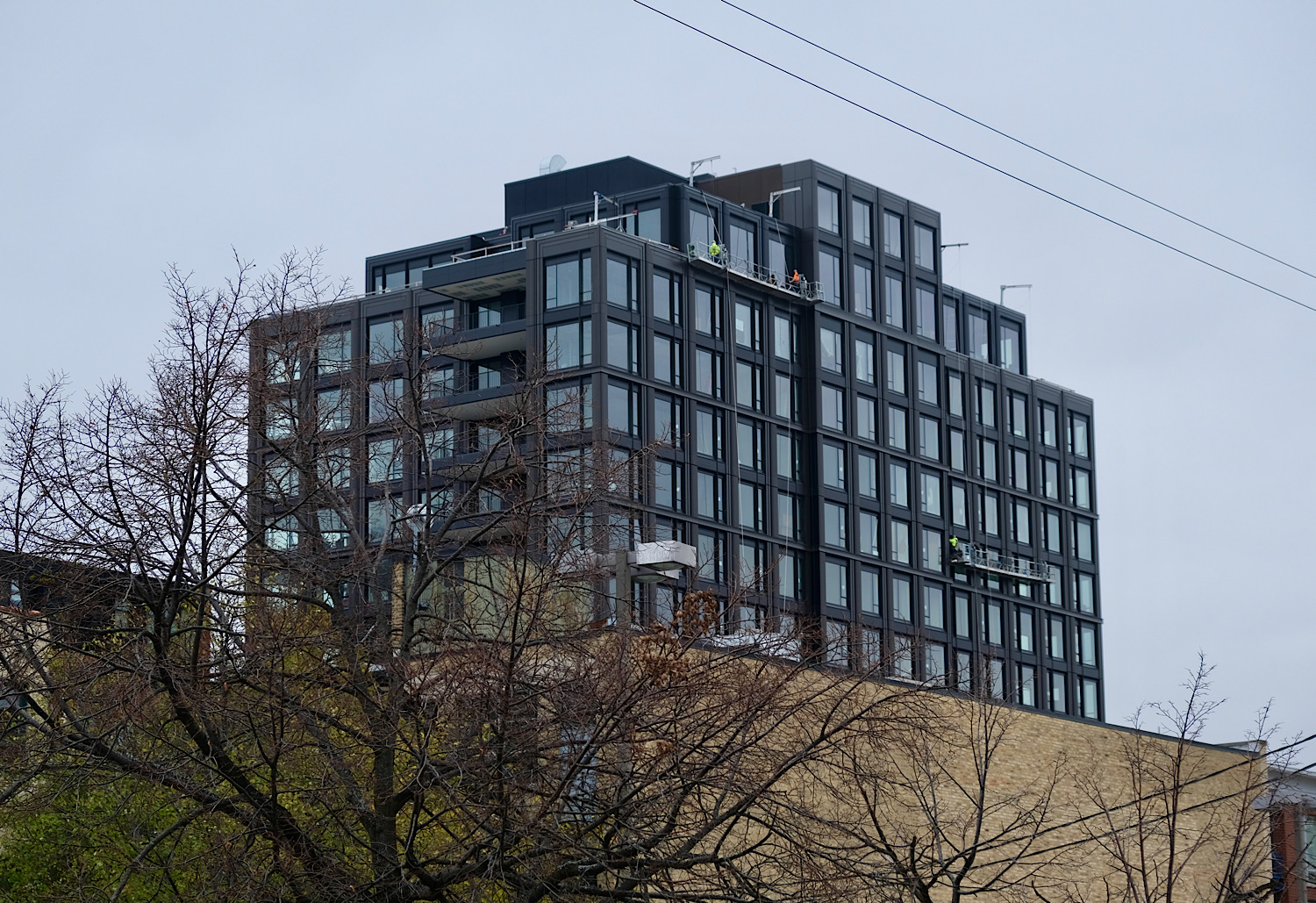
Embry. Photo by Jack Crawford
The building’s design, by Lamar Johnson Collaborative, features terraced setbacks, recessed balconies, and textured dark metal panels, reflecting the neighborhood’s industrial backdrop while being infused with Art Deco elements.
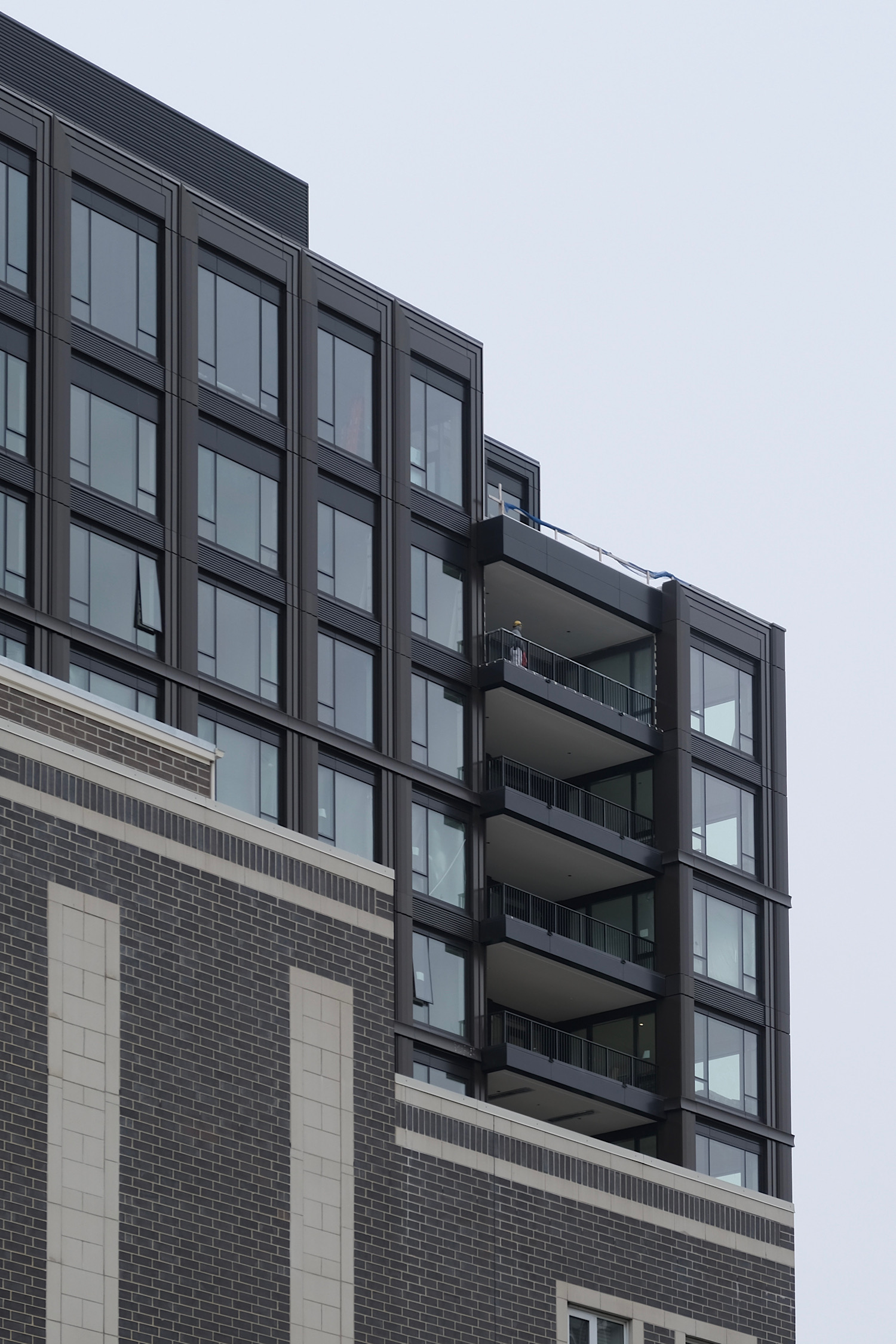
Embry. Photo by Jack Crawford
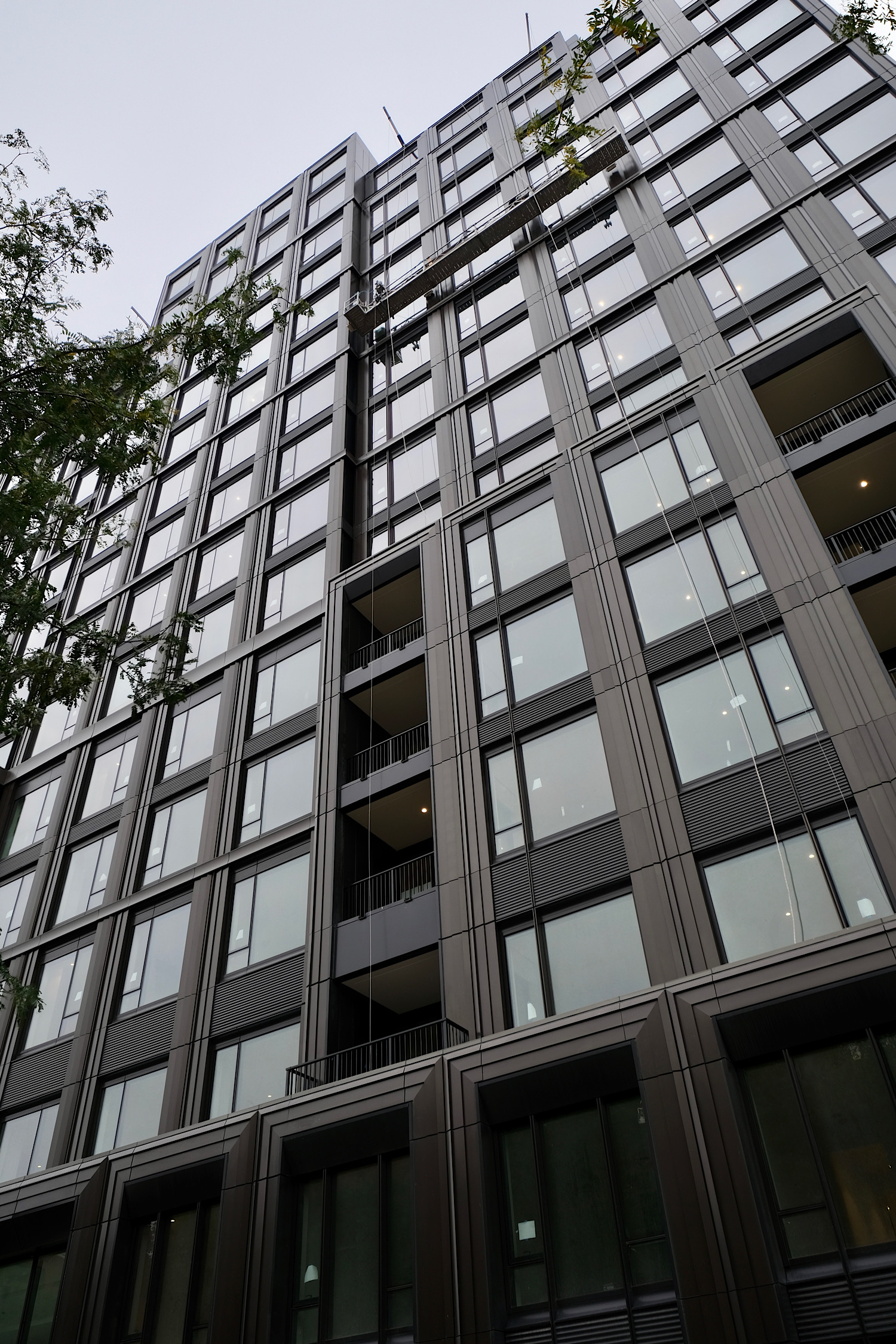
Embry. Photo by Jack Crawford
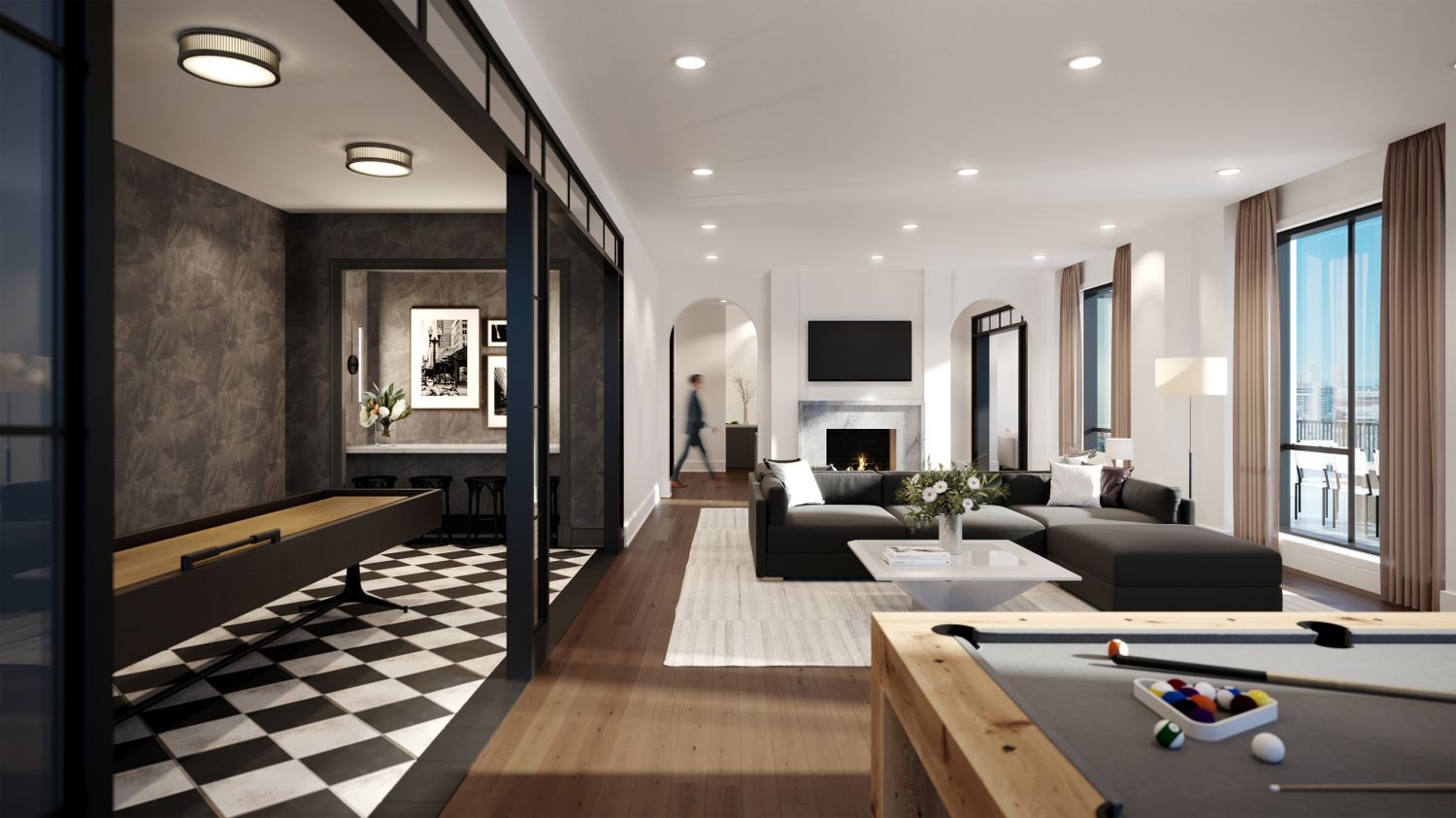
Embry unit interior. Image via Sulo Development
Embry will have about 7,000 square feet of shared amenities, which comprise an outdoor deck with a fire pit, an integrated indoor/outdoor fitness center, a golf practice area, and a lounge for residents.
The property is situated near several public transit options. Closest bus service includes Route 20 stops at Madison and Aberdeen and Route 8 at Halsted and Madison. For rail service, the Green and Pink Lines can be found at Morgan station, while the Blue Line is accessible at the Racine station.
McHugh Construction has overseen the construction. Now over 75 percent sold, the project is anticipated to conclude by the end of this year.
Subscribe to YIMBY’s daily e-mail
Follow YIMBYgram for real-time photo updates
Like YIMBY on Facebook
Follow YIMBY’s Twitter for the latest in YIMBYnews

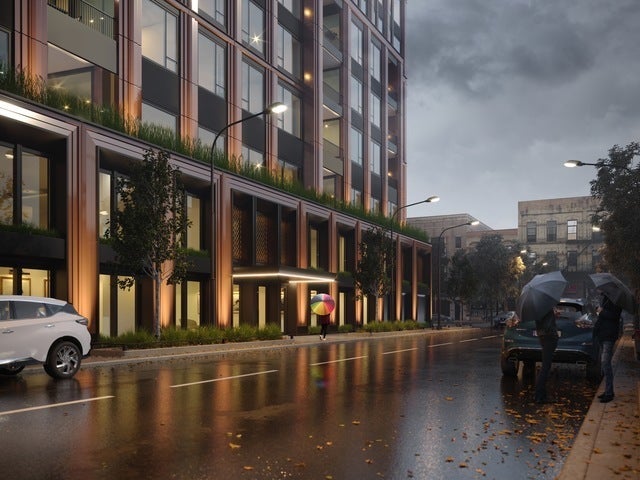
Wow, it’s technically a box… but I love it!! My precious.
a thoughtful, highly detailed, beautiful box! <3
Gorgeous!
Very impressive!