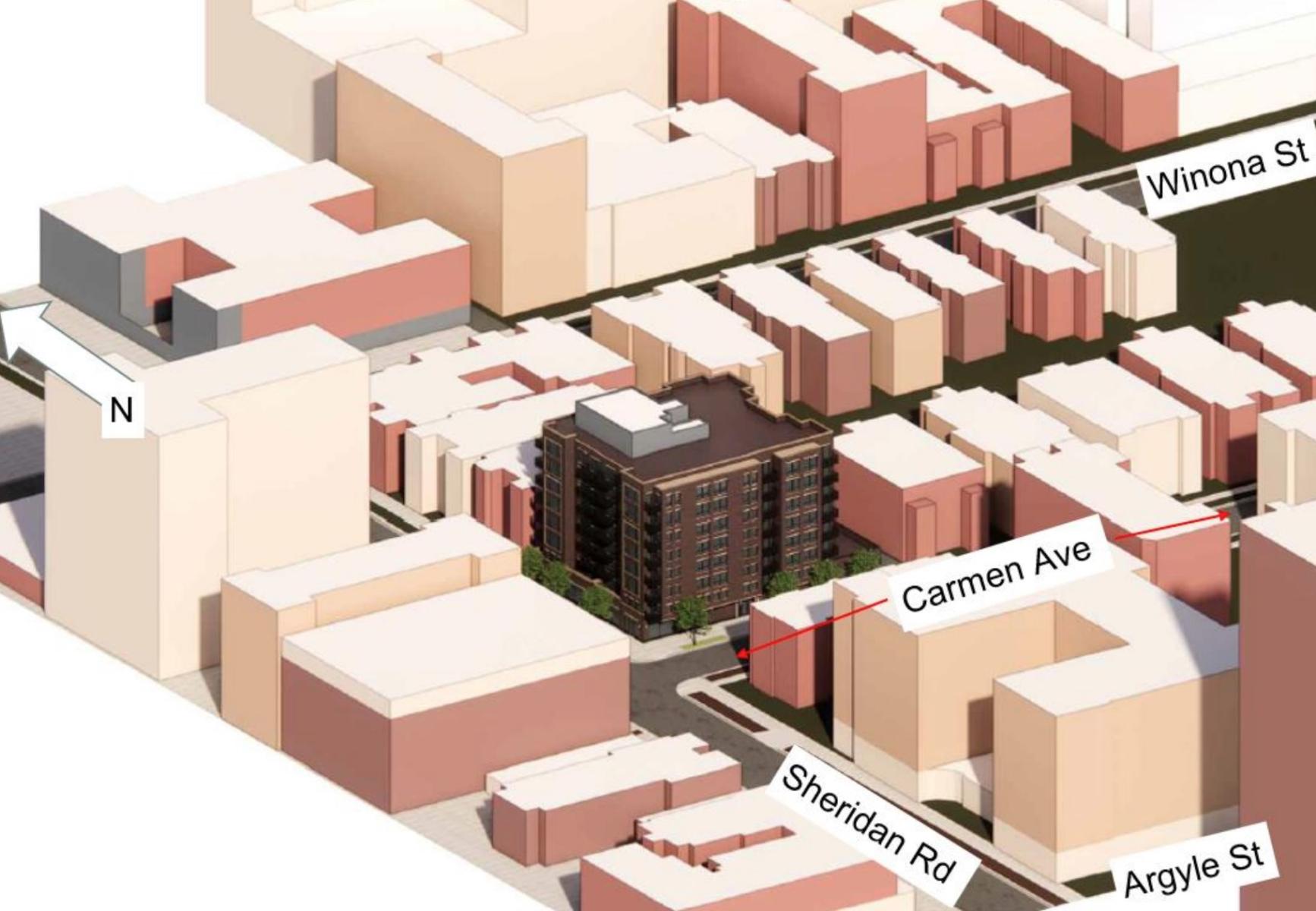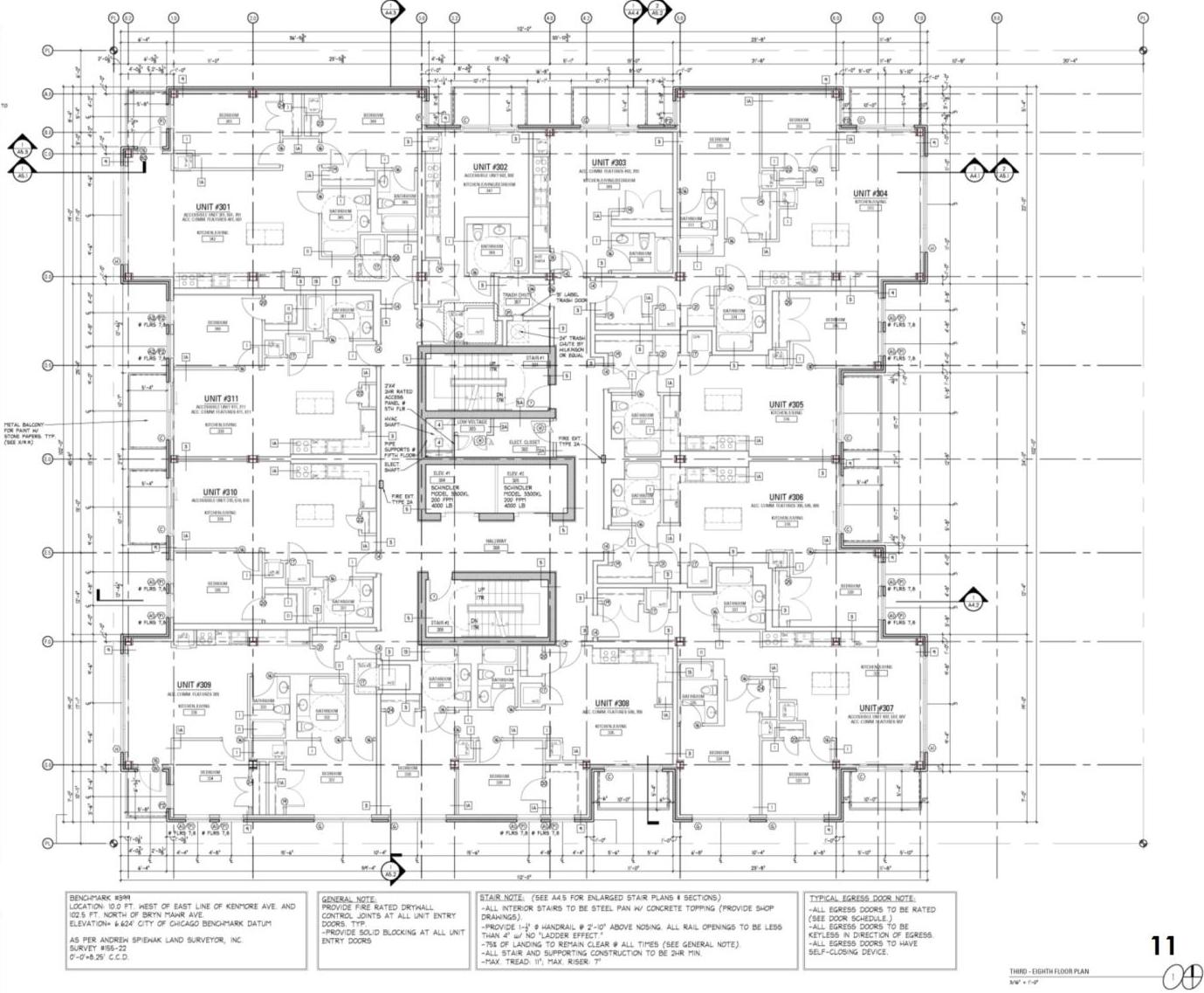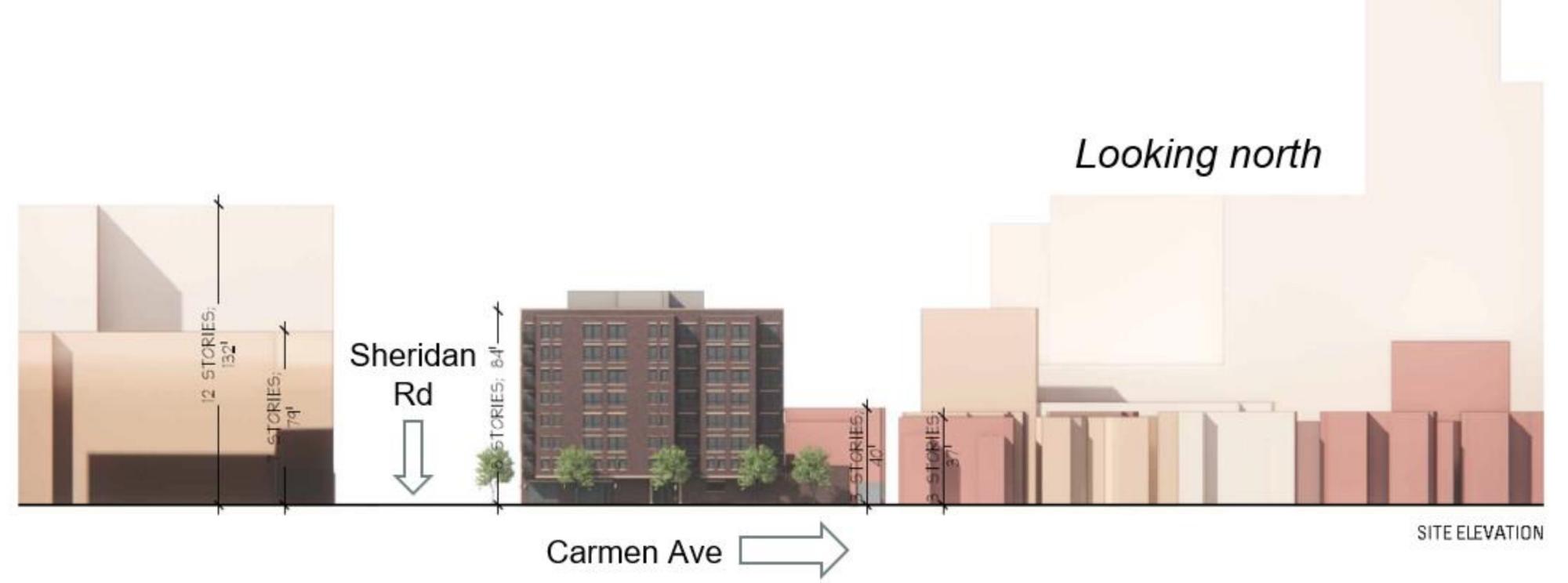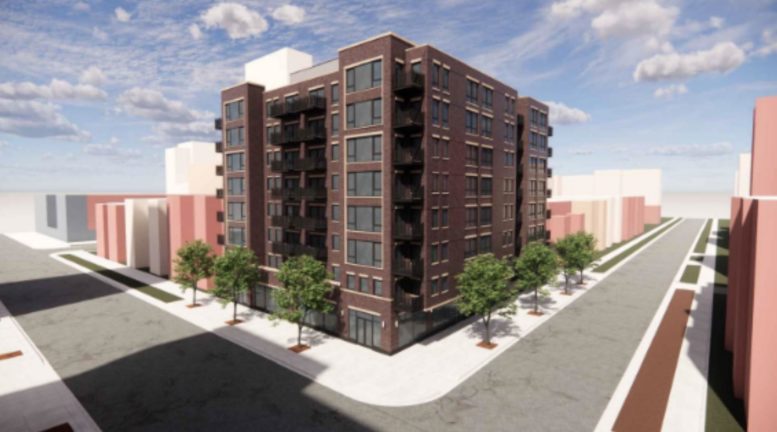A construction permit has been issued for DLG Management’s upcoming eight-story, mixed-use building in Uptown. Located at 5035 N Sheridan Road and filed under the cross street address of 952 W Carmen Avenue, the project was approved by the Plan Commission last month. The development will replace a current single-story commercial structure and will feature 77 residential units, along with a ground-floor retail space.

5035 N Sheridan Road. Contextual rendering by Jonathan Splitt Architects

5035 N Sheridan Road typical floor plan by Jonathan Splitt Architects
Conceived by Jonathan Splitt Architects, the 84-foot-tall structure will boast an exterior marked by vertical segments, a red brick façade, jutting balconies, and extensive floor-to-ceiling windows.

5035 N Sheridan Road. Contextual elevation by Jonathan Splitt Architects

5035 N Sheridan Road. Contextual elevation by Jonathan Splitt Architects
Parking accommodations will include a ground-level garage with space for 39 vehicles and 77 bicycle racks. The development is well-situated for public transportation, being just a one-minute walk away from the Route 151 bus service to the north, and two minutes from Routes 136, 146, and 147 in the same direction. The CTA Red Line is a mere six-minute walk to the south.
DLG Management will also be involved as general contractor. Currently, the timeline for completion remains undefined.
Subscribe to YIMBY’s daily e-mail
Follow YIMBYgram for real-time photo updates
Like YIMBY on Facebook
Follow YIMBY’s Twitter for the latest in YIMBYnews


Be the first to comment on "Permit Issued for 5035 N Sheridan Road in Uptown"