Plans have been announced for the renovation and expansion of the current athletic facilities within the DePaul University Campus in Lincoln Park. Located at 2300 N Sheffield Avenue just north of the intersection with W Belden Avenue, the work comes after an 18-month period of internal and community discussions according to the university’s press release. Both phases of work are being designed by Antunovich Associates and HNTB.
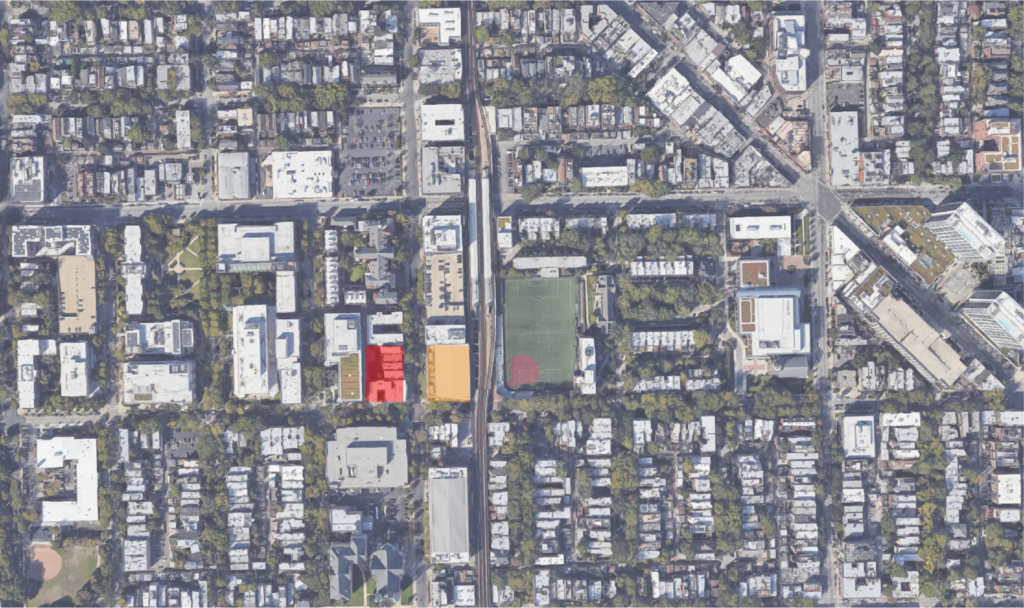
Site map, red (new facility) – orange (renovations) via Google Maps
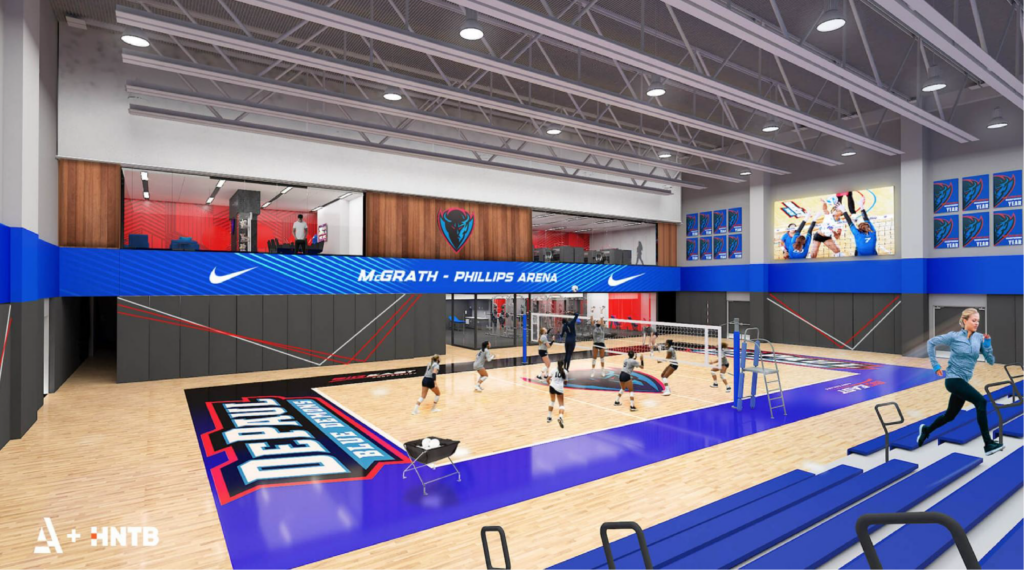
Rendering of renovations by Antunovich Associates and HNTB
Phase one will be a modernization of the Sullivan Athletic Center and McGrath-Phillips Arena at 2323 N Sheffield Avenue. Both of these facilities are located within the same structure, with their updates will help better position the university for success within the BIG EAST conference according to the press release. These updates will provide new spaces for the over 215 student athletes.

Rendering of renovations by Antunovich Associates and HNTB

Rendering of renovations by Antunovich Associates and HNTB
The work will include the creation of new locker rooms for each team of the university with movable furniture and huddle spaces, placing volleyball at the center stage instead of basketball, added office space, and an expanded weight room. The final piece will be a new recruiting lounge covering the history of DePaul sports, where potential athletes will be introduced to the school.
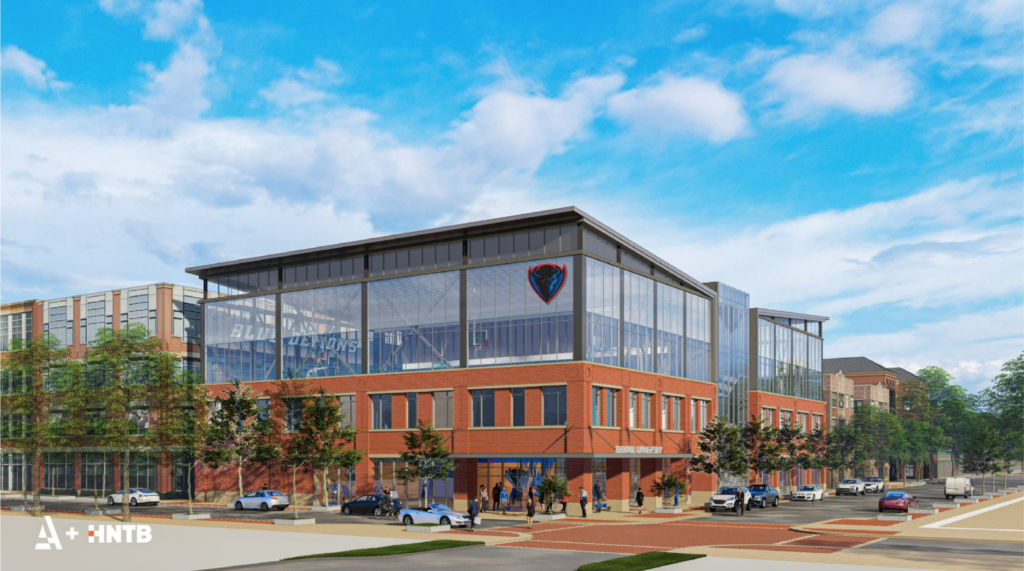
Rendering of new facility by Antunovich Associates and HNTB
Across the street will be a brand new basketball focused training facility, replacing five residential buildings along the block. The new multi-story structure will feature a winged roof reminiscent of the University’s previous arena Alumni Hall. Clad in brick and glass, inside its ground floor will be a new team dining space, nutrition bar, medicine treatment space, offices, hydrotherapy room, weight room, and meeting rooms.
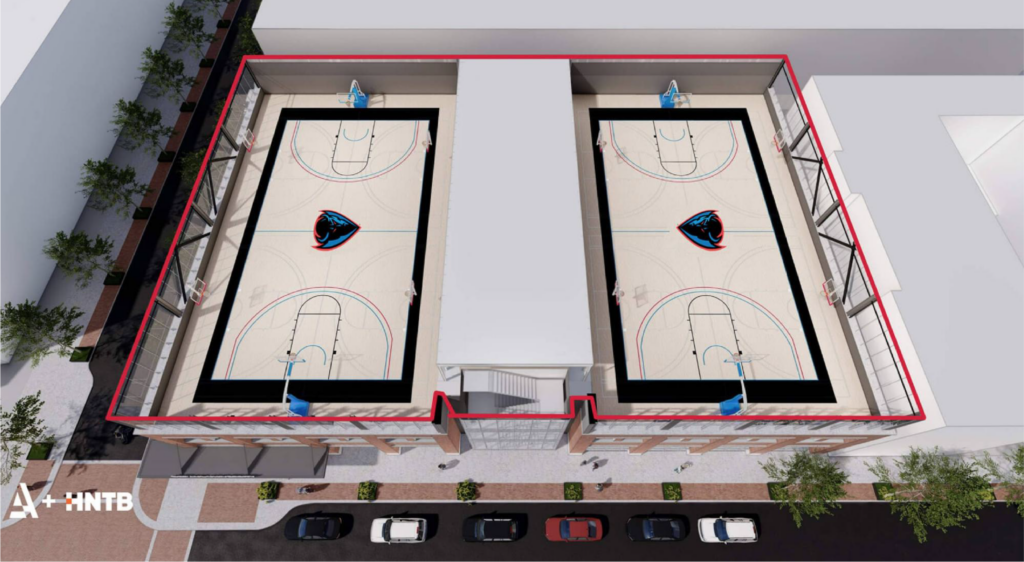
Rendering of new facility by Antunovich Associates and HNTB
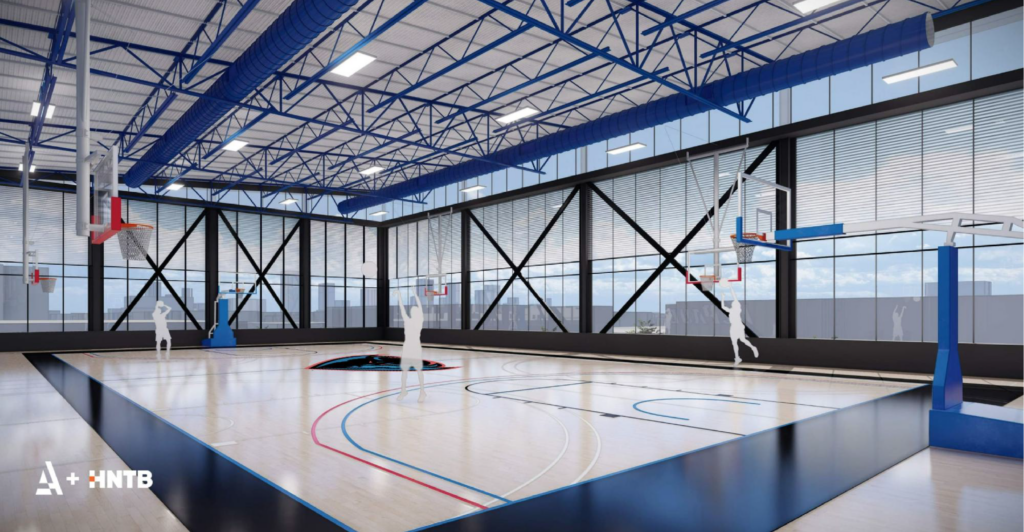
Rendering of new facility by Antunovich Associates and HNTB
Above will be two full-sized basketball courts with floor to ceiling windows, these will be open 24/7 for student athletes as well. However the plans have received negative feedback from community members for the demolition of the existing multi-unit structures. Losing necessary density when the University owns a large surface parking lot just to the north on the intersection with Fullerton.
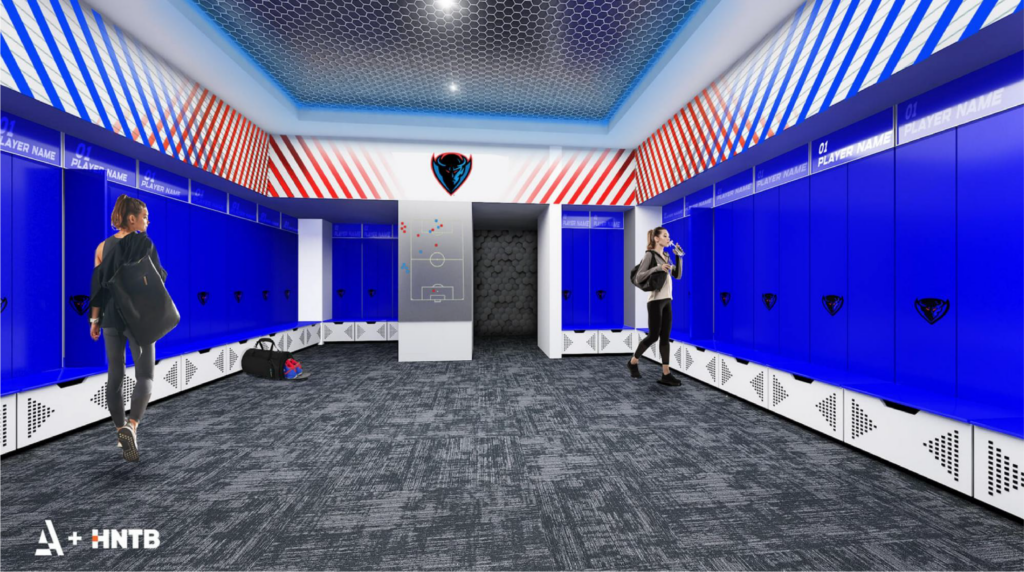
Rendering of renovations by Antunovich Associates and HNTB
Overall both projects will have a combined cost of roughly $60 million, paid for primarily through donor gifts. It is worth noting the university faced a $56 million budget gap this year which led to student worker layoffs and voluntary retirement programs for long-term professors. Construction is set to commence on the renovations this winter with a completion of late summer 2024, while the new facility will commence no earlier than 2025 and be completed by the fall of 2026.
A project website can be found here.
Subscribe to YIMBY’s daily e-mail
Follow YIMBYgram for real-time photo updates
Like YIMBY on Facebook
Follow YIMBY’s Twitter for the latest in YIMBYnews

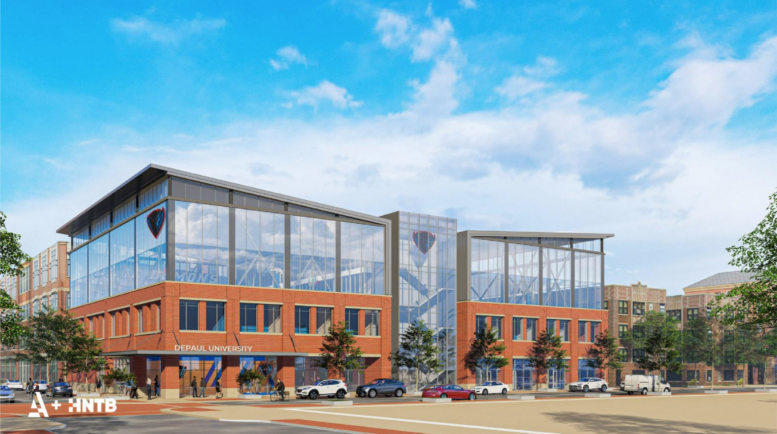
NOOOO! They’re gonna tear down a row of historic buildings for this thing. Beautiful century+ old buildings with iconic Chicago rooflines, gone. Those building should be protected. Just another piece of character and history of our city being erased.
Wait yeah this is one of the most egregious examples of proposed teardowns I’ve seen in a while. 2 vintage courtyard buildings and 4 graystones/Italianate three-flats?
Besides the historical destruction this is probably axing 50+ residential units. It sounds like they already did community reviews but I hope this gets more attention/heat from preservation groups.
Hey Chris! Turns out one of the courtyard buildings will be saved, so only the 4 graystones and corner courtyard will be demolished
Holy moly – they’re tearing down a significant strip of historical buildings. This is super disappointing. Very typical of a university’s relationship with the community / neighborhood; always encroaching.
I’m actually getting more incensed now because there is a full block-sized parking lot owned by DePaul for their welcome center at Sheffield and Fullerton.
Yup, and a plain surface lot at that. This doesnt feel like it should be legal and I hope some traction can be gained to oppose this but DePaul’s gonna do what it does, idiots!
They are tax free and can do anything they want….they are out of control. All the land they have already taken is in the prime spots of Chicago.
Wtf how can they get away with tearing down so many historical buildings?! Wtf is this 1972!? This is extremely angering! Can anything be done to save them??
I know this is absolutely ridiculous!
Change is one of the constants in dynamic cities. Chicago is full of old multi-unit buildings. I welcome more investment in the City’s educational institutions.
Historical preservation is a constant in the world’s greatest cities. Orlando is dynamic. You can have it.
Agreed, that is some Mickey Mouse Sh!t!!
Who said you can’t invest and also protect at the same time? It’s intellectually lazy to assume the two are mutually exclusive, a trait which doesn’t reflect well on an institution of higher learning
The best part of that campus is that it’s located in an historic residential neighborhood. DePaul’s buildings are, on the whole, pretty dismal. So they’re tearing out the remnants of the historic residential neighborhood. This makes as much sense as playing your basketball games 17 miles away from your campus…and then “fixing” the problem by moving so you can play your games a mere 7 miles away instead.
This is a shocking and egregious loss for preservation, and is particularly gutting considering the size of the massive surface parking lot just ONE block to the north. F everything about this senseless plan.
Absolutely criminal. Shame on the university and bigger shame on the supposed architectural capital of the United States for continuing to allow destruction of it’s irreplaceable classic buildings. This institution has parking lots all over the neighborhood but chose to destroy historic buildings for a giant POS gym, such narrow mindedness, bad stewardship and lack of class defines DePaul.
This is really sad that so many housing units will be demolished in a neighborhood where deconversion from multi-family to single family homes is rampant.
The institution is already pretty awful (kid couldn’t get into U of I so parents will fund their four year private college city living experience instead); this makes sense.