Units are now available for lease at The Rhône, a 13-story mixed-use high-rise with 31 corner units and ground-level retail. Situated at 144 W Erie Street near the center of River North, the property was formerly the site of an auto body shop, and much like other recent projects, the development has converted from condominiums to apartments to adapt to shifts in market demand.
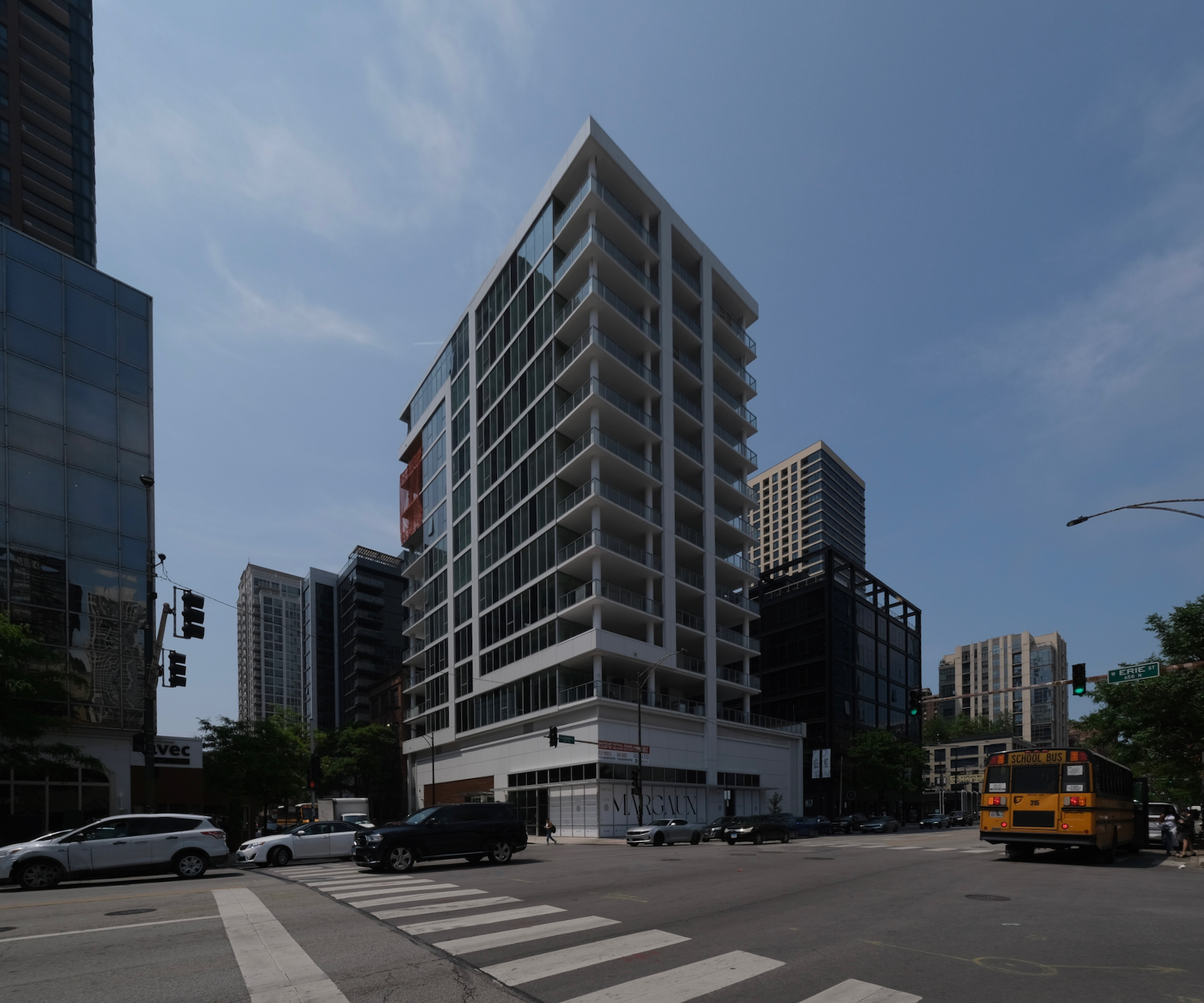
The Rhône. Photo by Jack Crawford
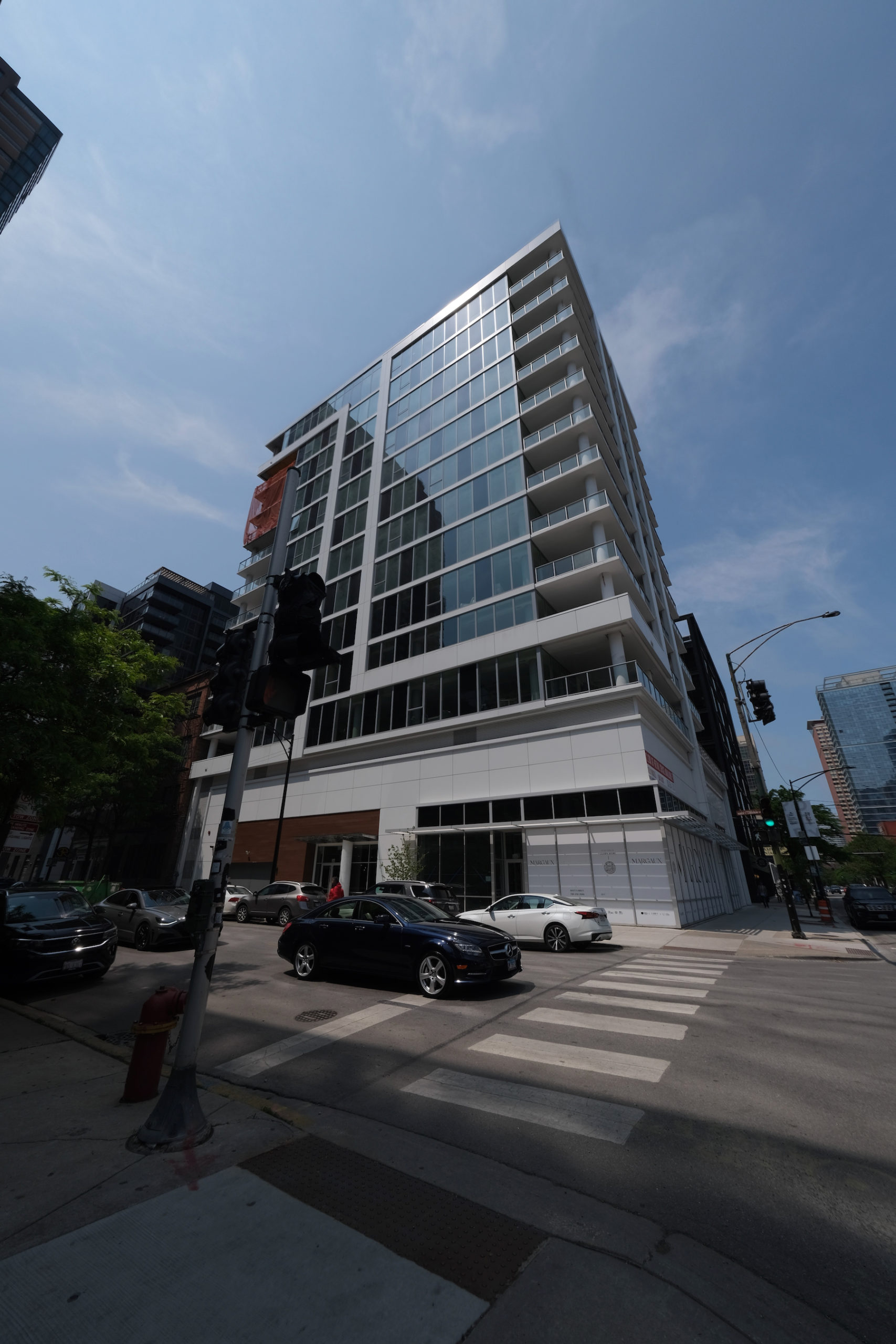
The Rhône. Photo by Jack Crawford
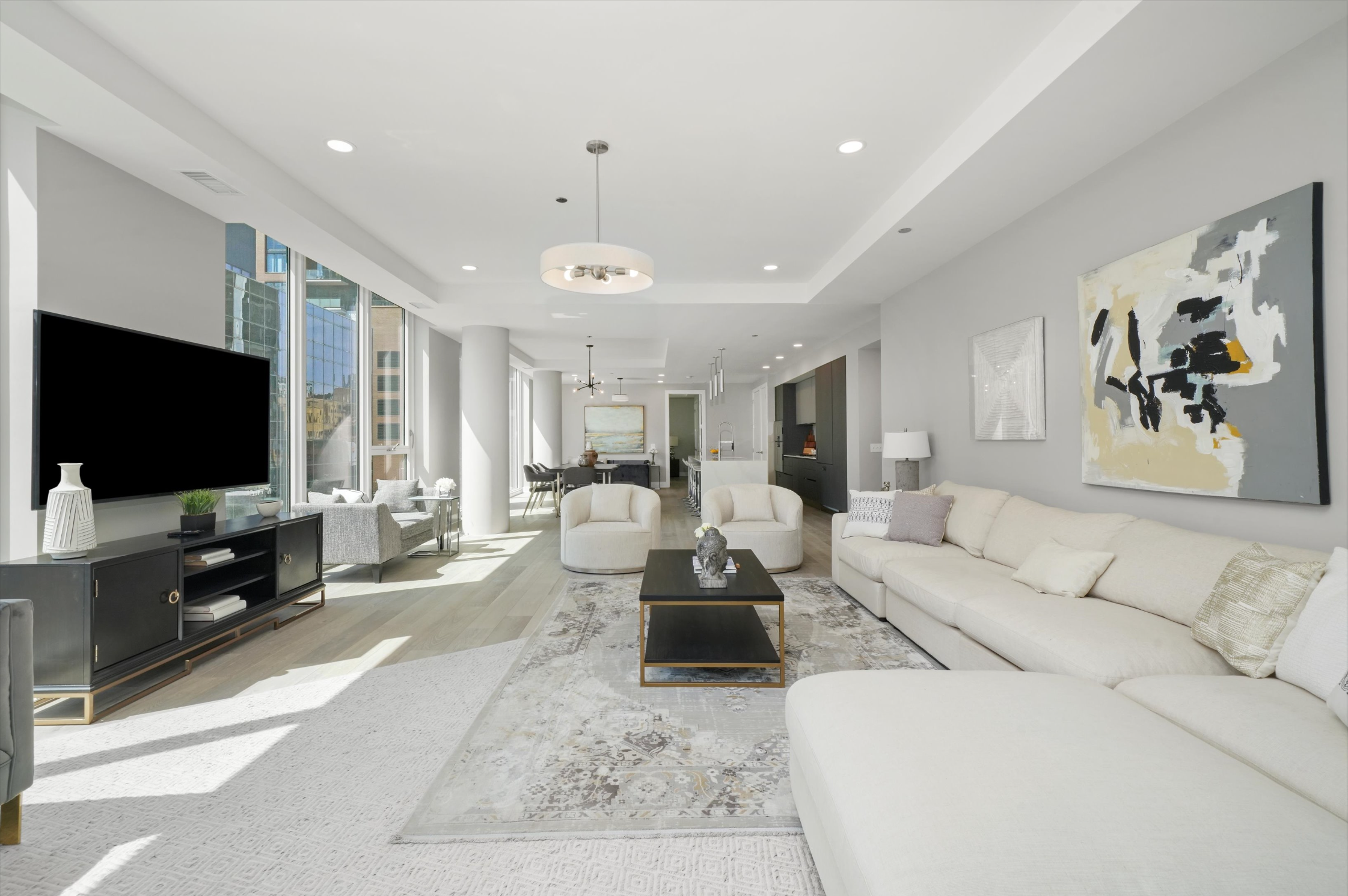
The Rhône unit interior. Photo provided by The Apartment Source
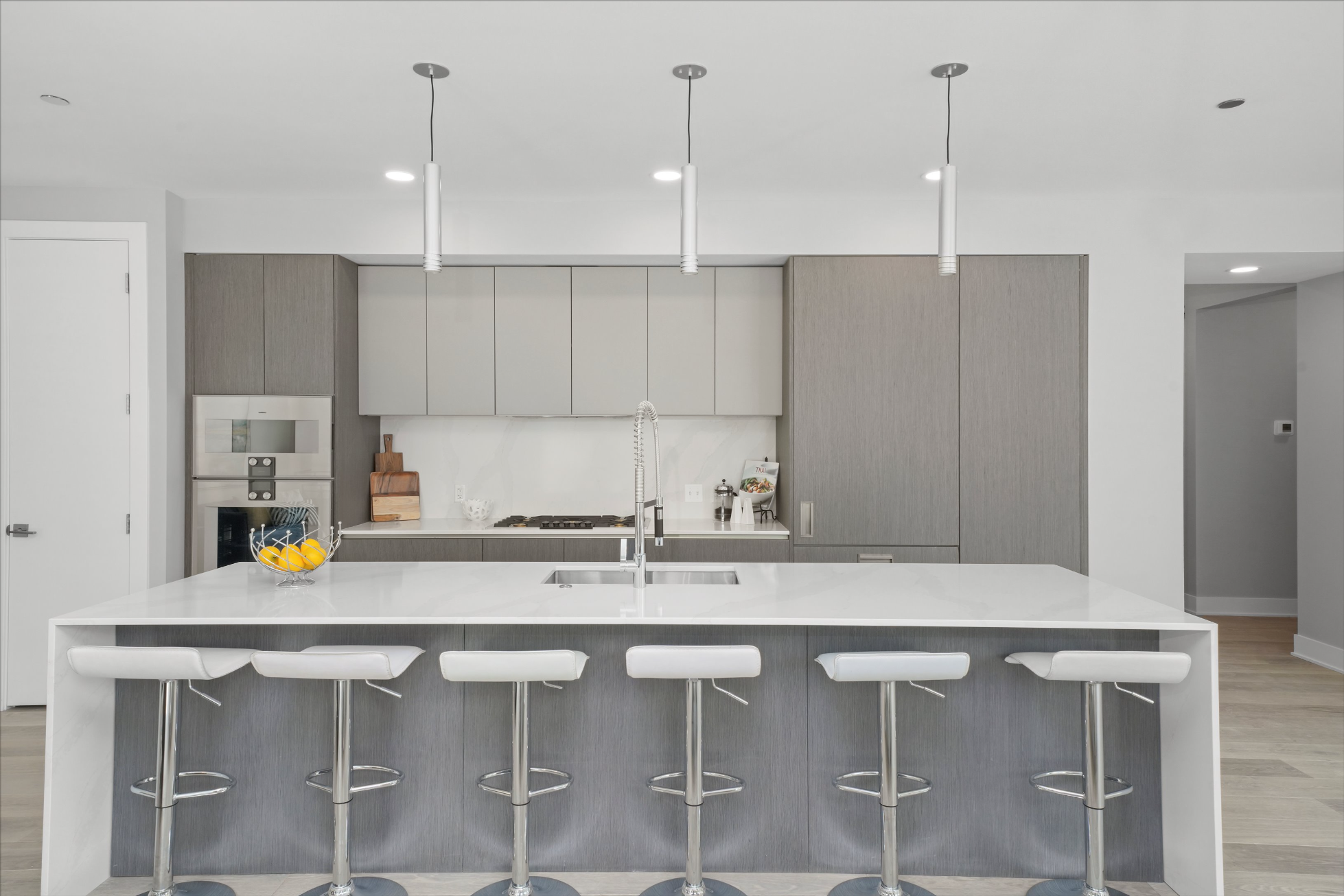
The Rhône unit interior. Photo provided by The Apartment Source
Originally designed by Sedgwick Development, the rectangular structure of The Rhône features white metal paneling and floor-to-ceiling windows, large inset balconies, and hardwood flooring in each unit. Residences offer open layouts in the living and dining areas, and private outdoor terraces. The units also include heated bathroom floors, name-brand appliances, private elevator access, and in-unit laundry. Additionally, the large inset balconies attached to each unit provide customizable outdoor living spaces.
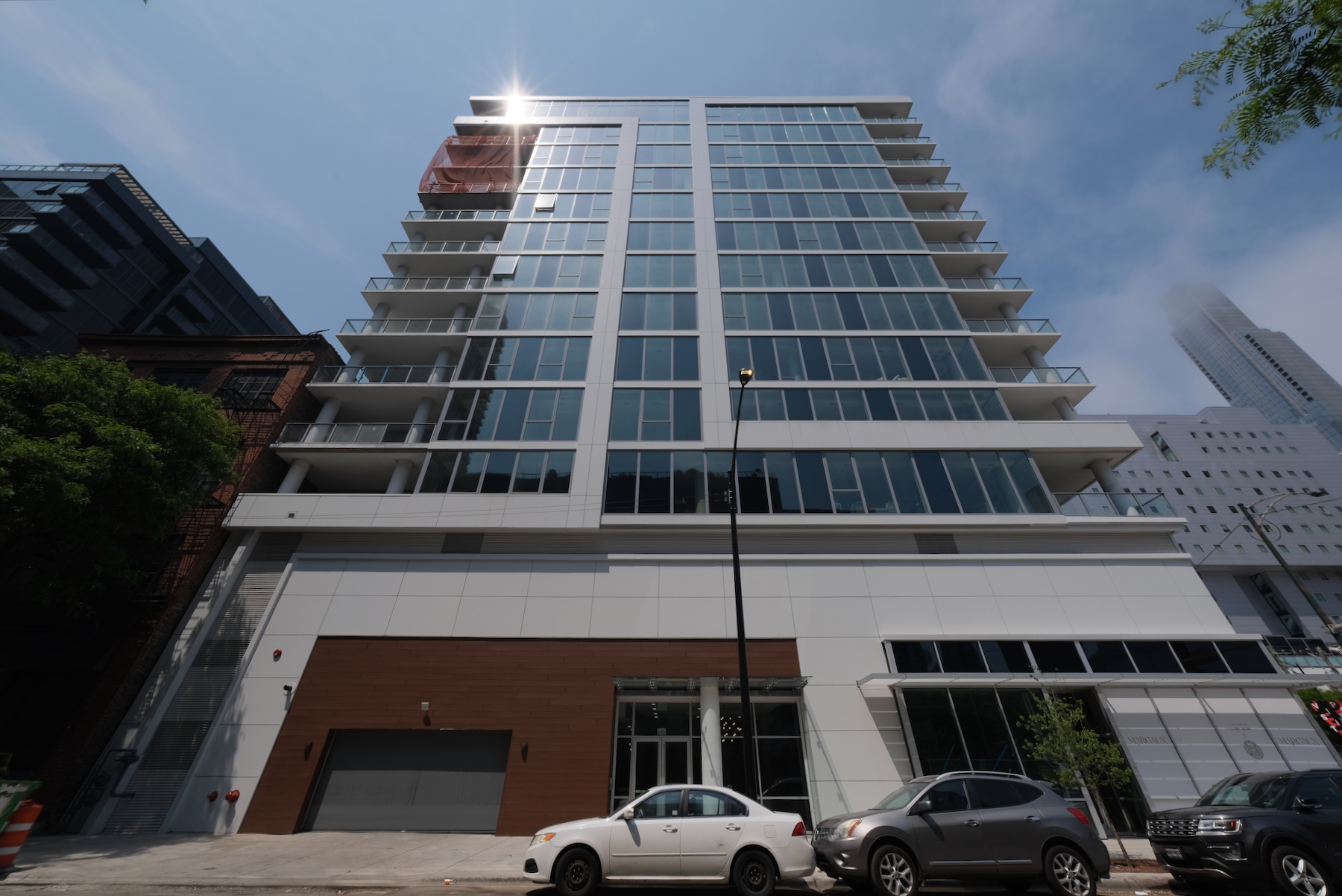
The Rhône. Photo by Jack Crawford
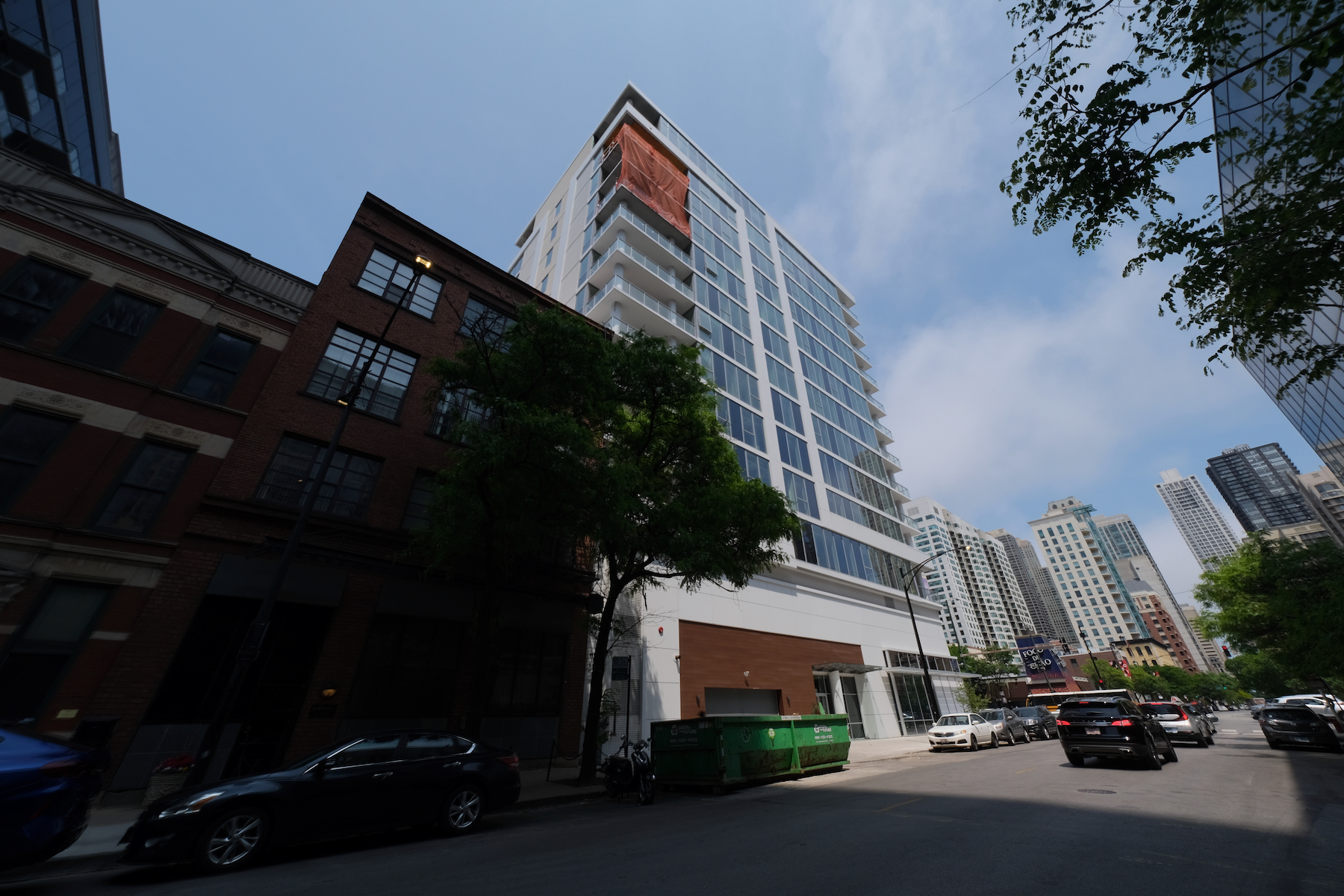
The Rhône. Photo by Jack Crawford
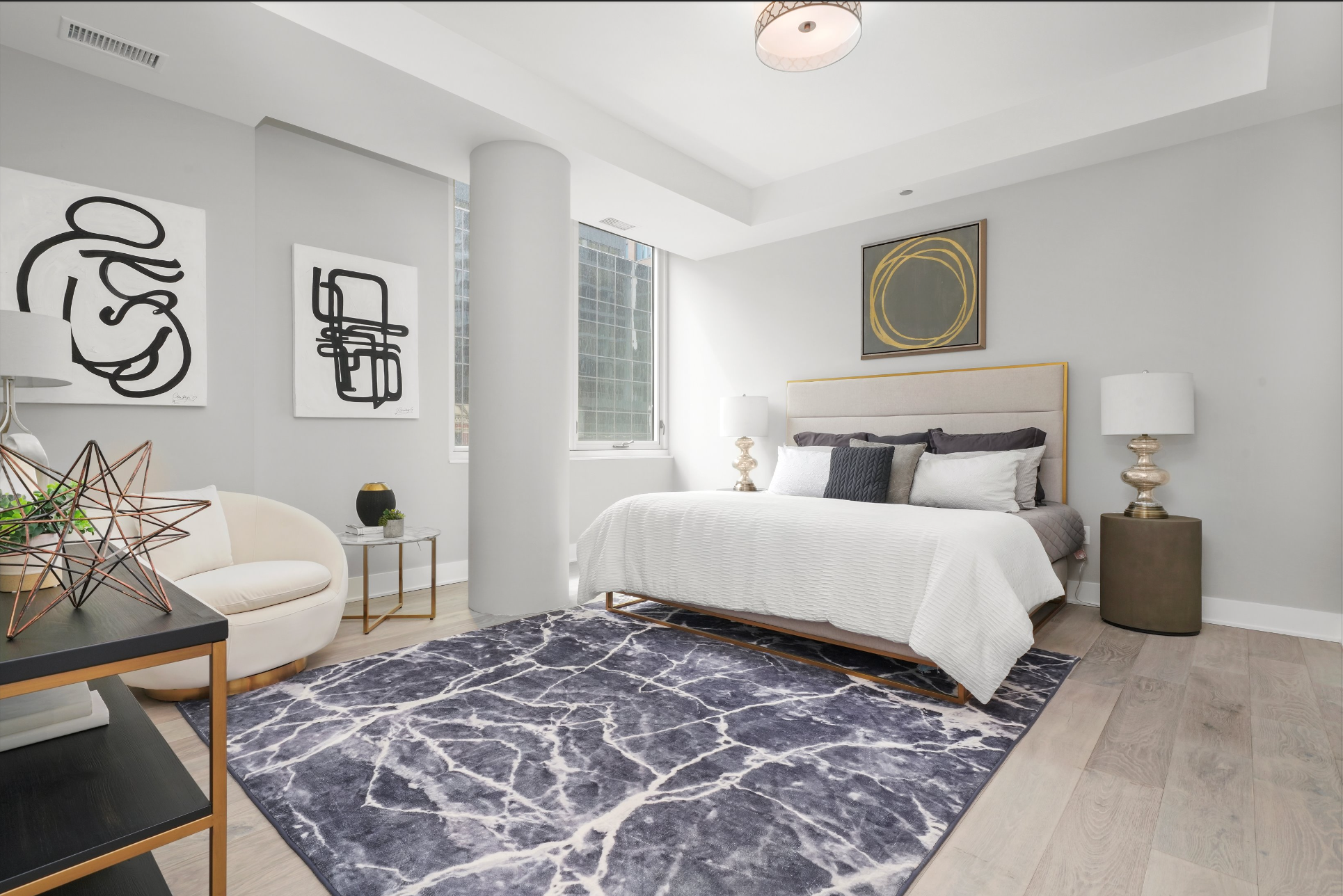
The Rhône unit interior. Photo provided by The Apartment Source
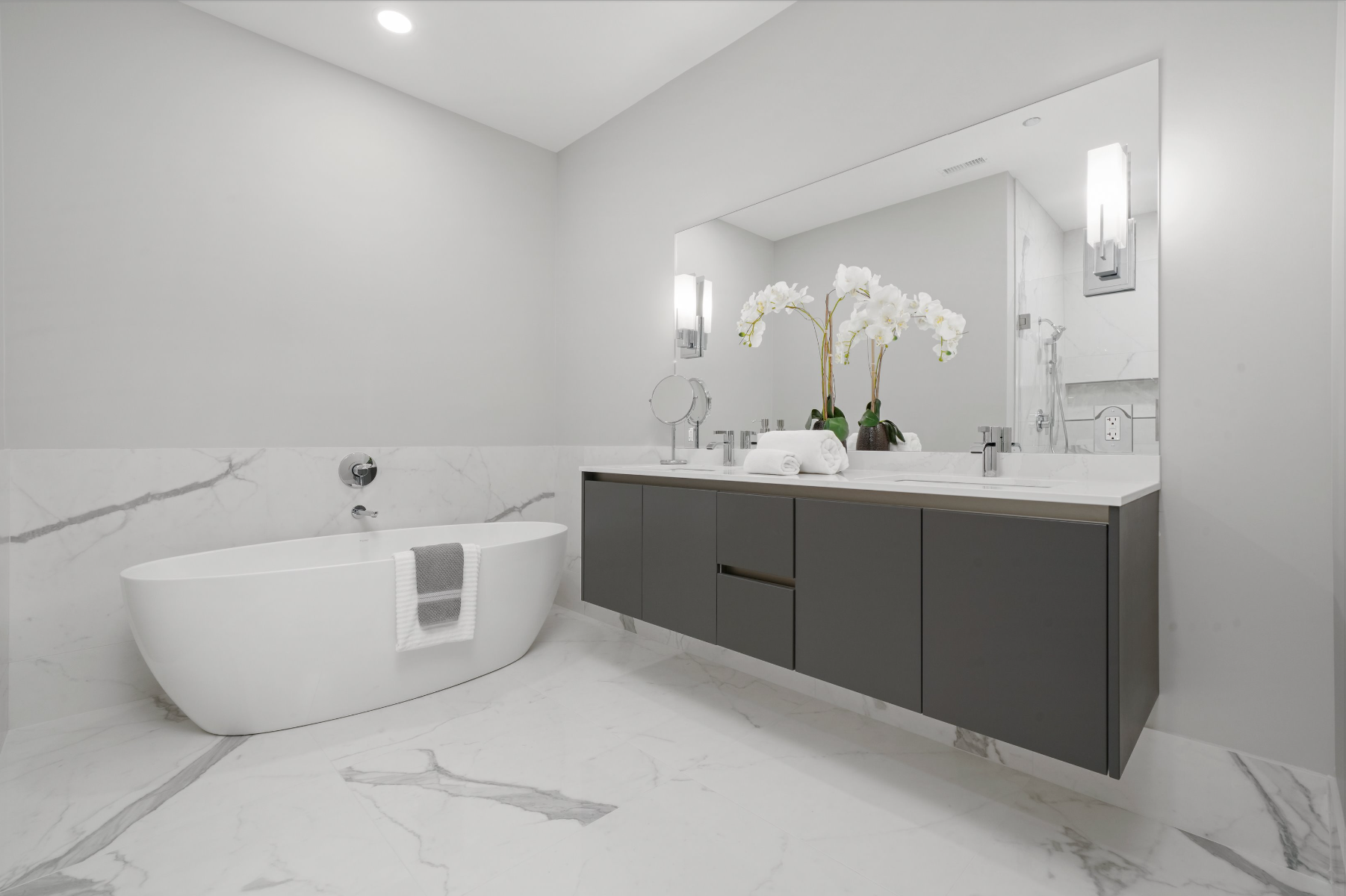
The Rhône unit interior. Photo provided by The Apartment Source
The Apartment Source represents the newly opened residences, which offer three- and four-bedroom floor plans. The structure is equipped with central air conditioning, gas heating, disabled access, controlled access, and an intercom system for comfort and security. Residents can access an online rent payment system, storage spaces, and a dry cleaning drop-off service.
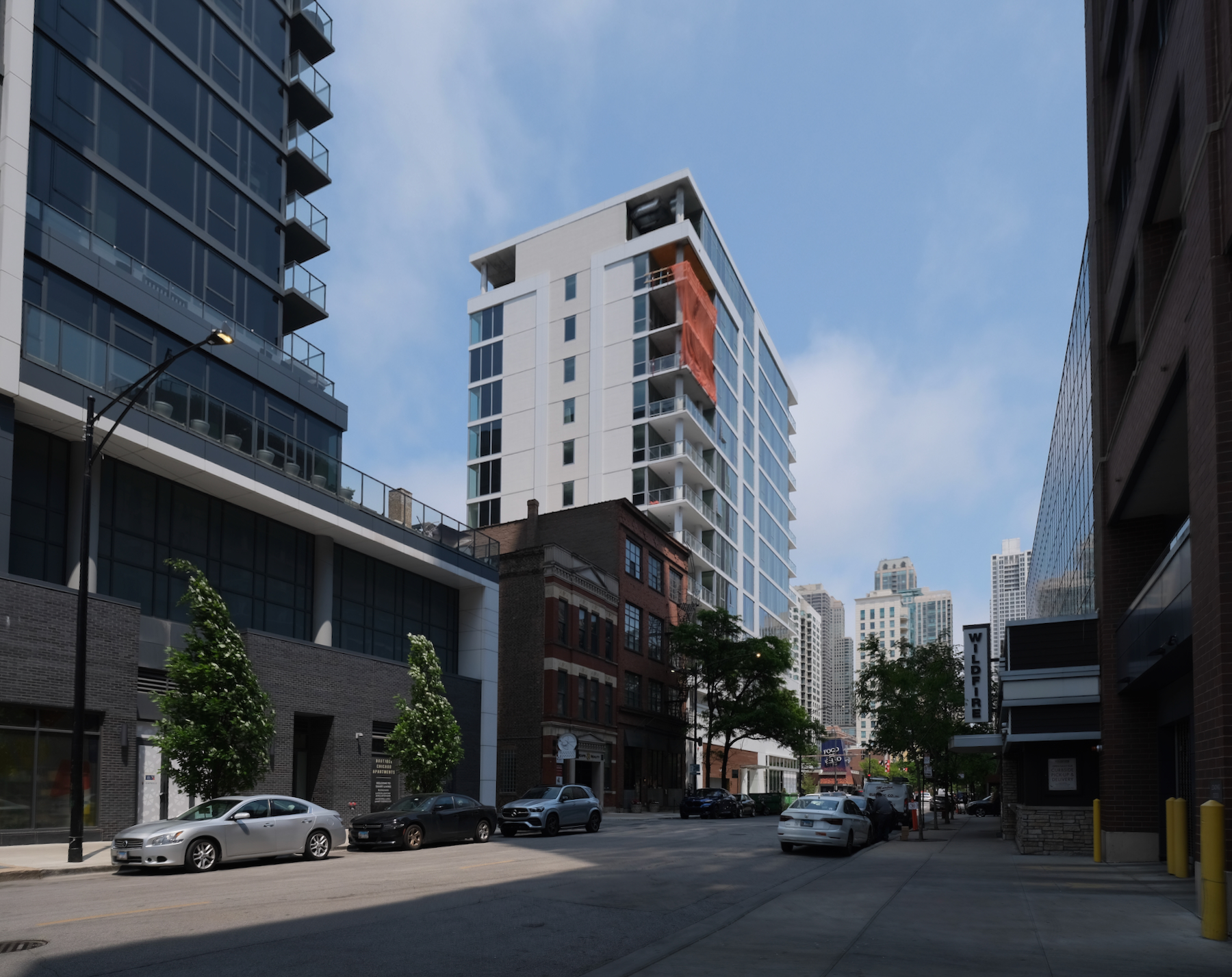
The Rhône. Photo by Jack Crawford
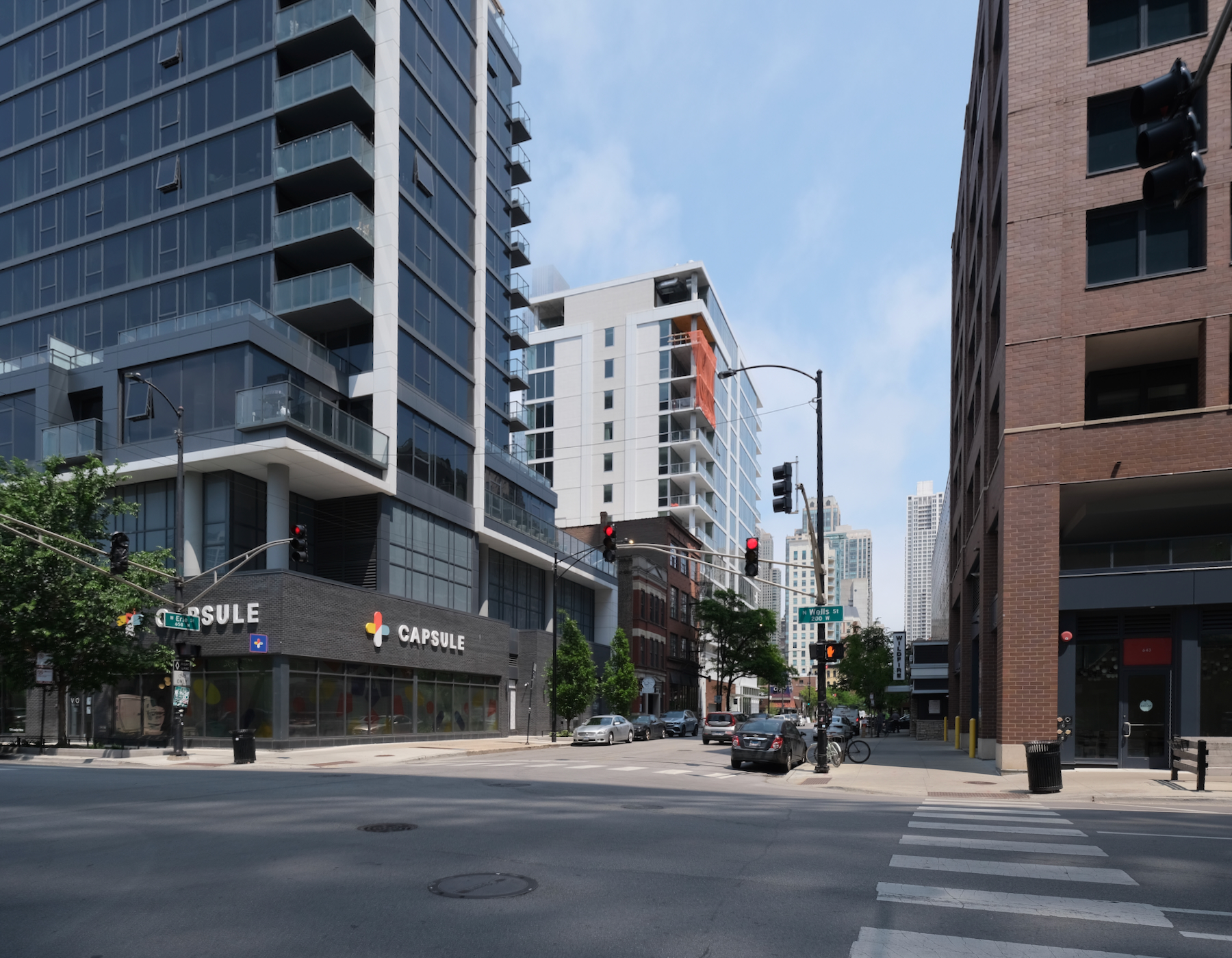
The Rhône. Photo by Jack Crawford
In addition to the unit features, the building accommodates pets for an additional fee and offers a concierge service at an extra cost of $600 per month, providing bi-monthly cleaning, laundry services, car valet, and reservation services. Residents also receive a complimentary East Bank Club membership, offering fitness and recreational facilities within a 12-minute walk.
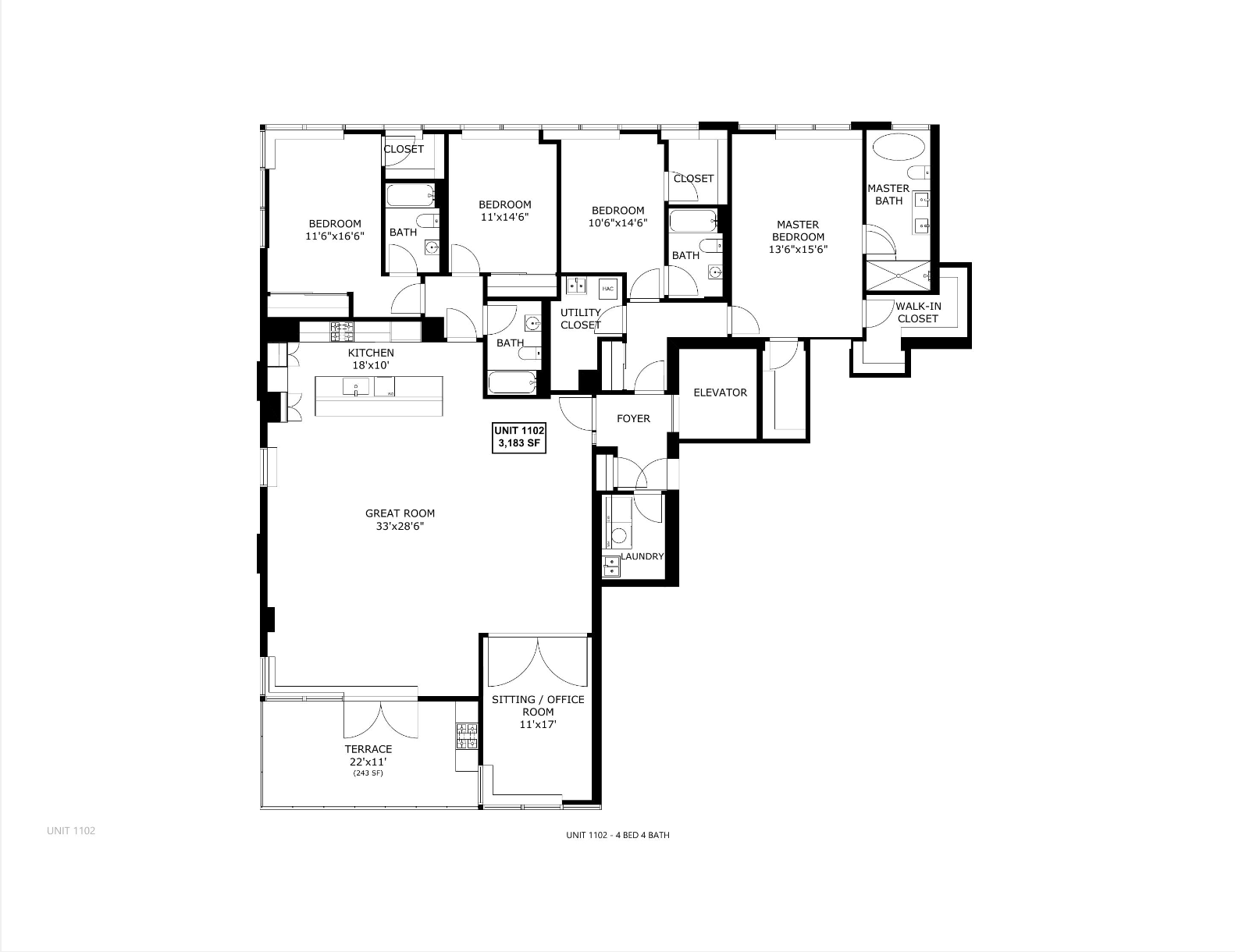
Sample floor plan provided by The Apartment Source
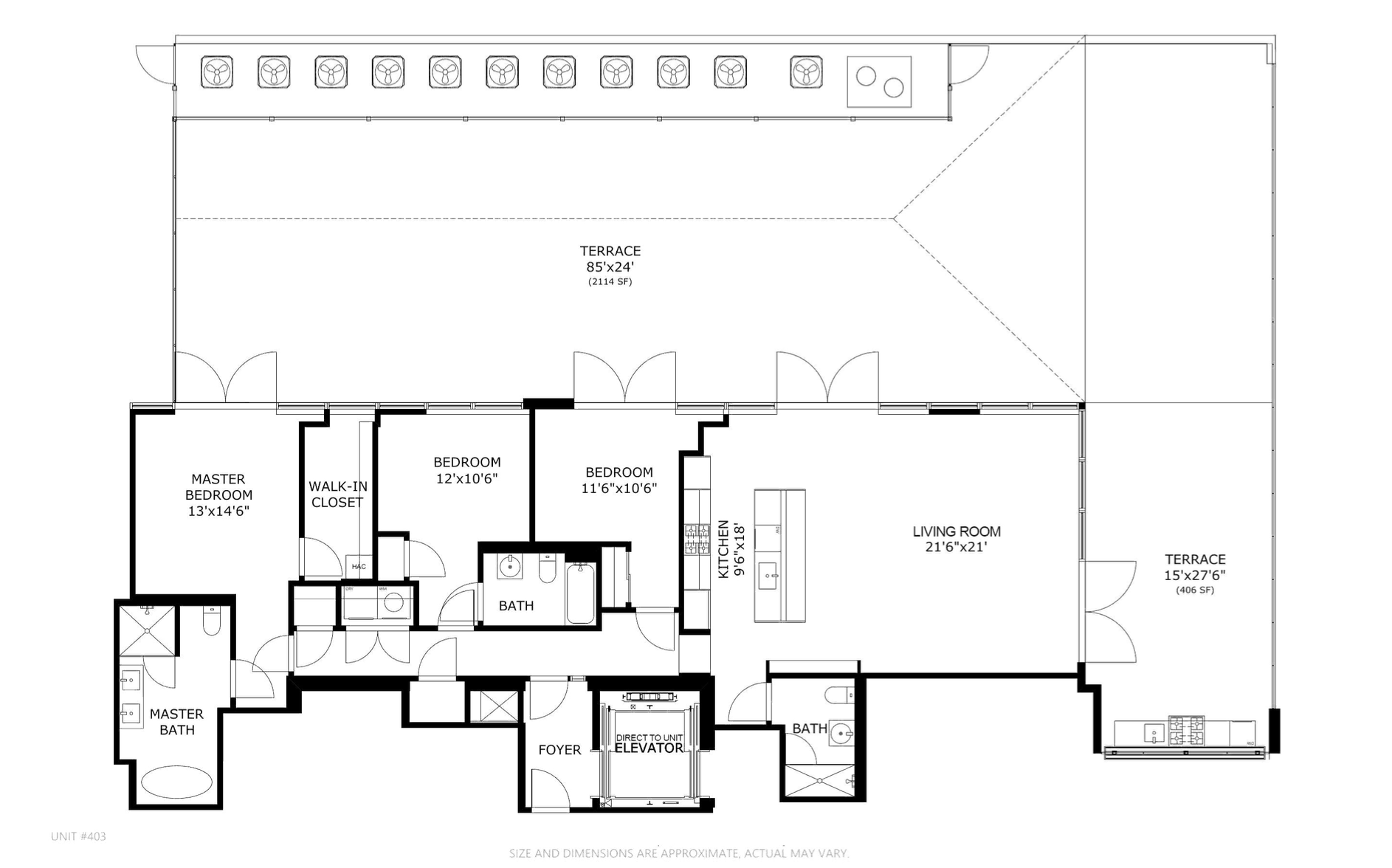
Sample floor plan provided by The Apartment Source
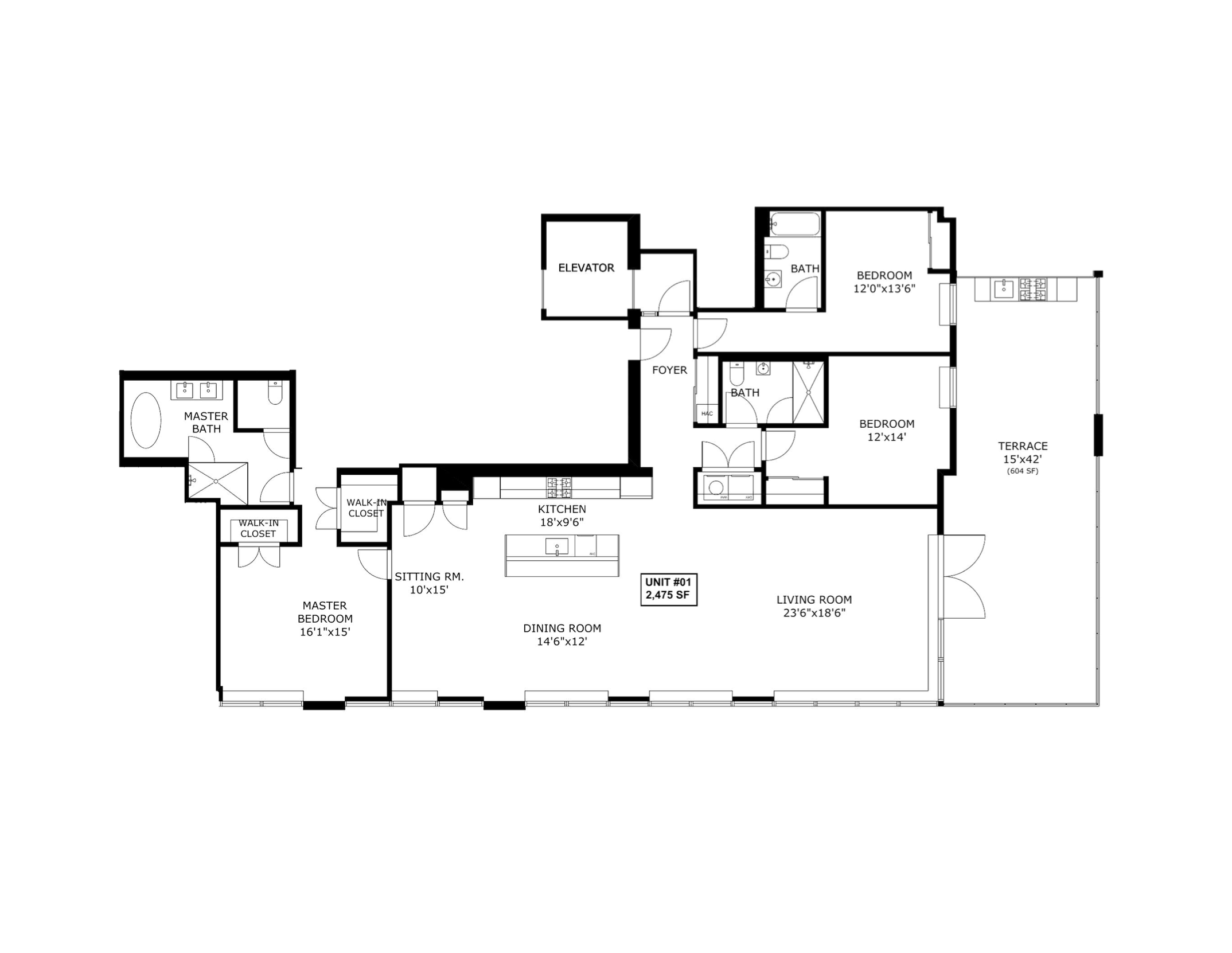
Sample floor plan provided by The Apartment Source
Prices for units vary depending on floor and configuration, starting at $7,995 and going up to $22,000.
The Rhône’s central location places it near several transportation options. Chicago station, serving the Brown or Purple CTA L lines, is a five-minute walk to the northwest. The Red Line’s Grand Station is a nine-minute walk to the east, and the bus stop for Route 156 is at the intersection of LaSalle Drive and Erie Street.
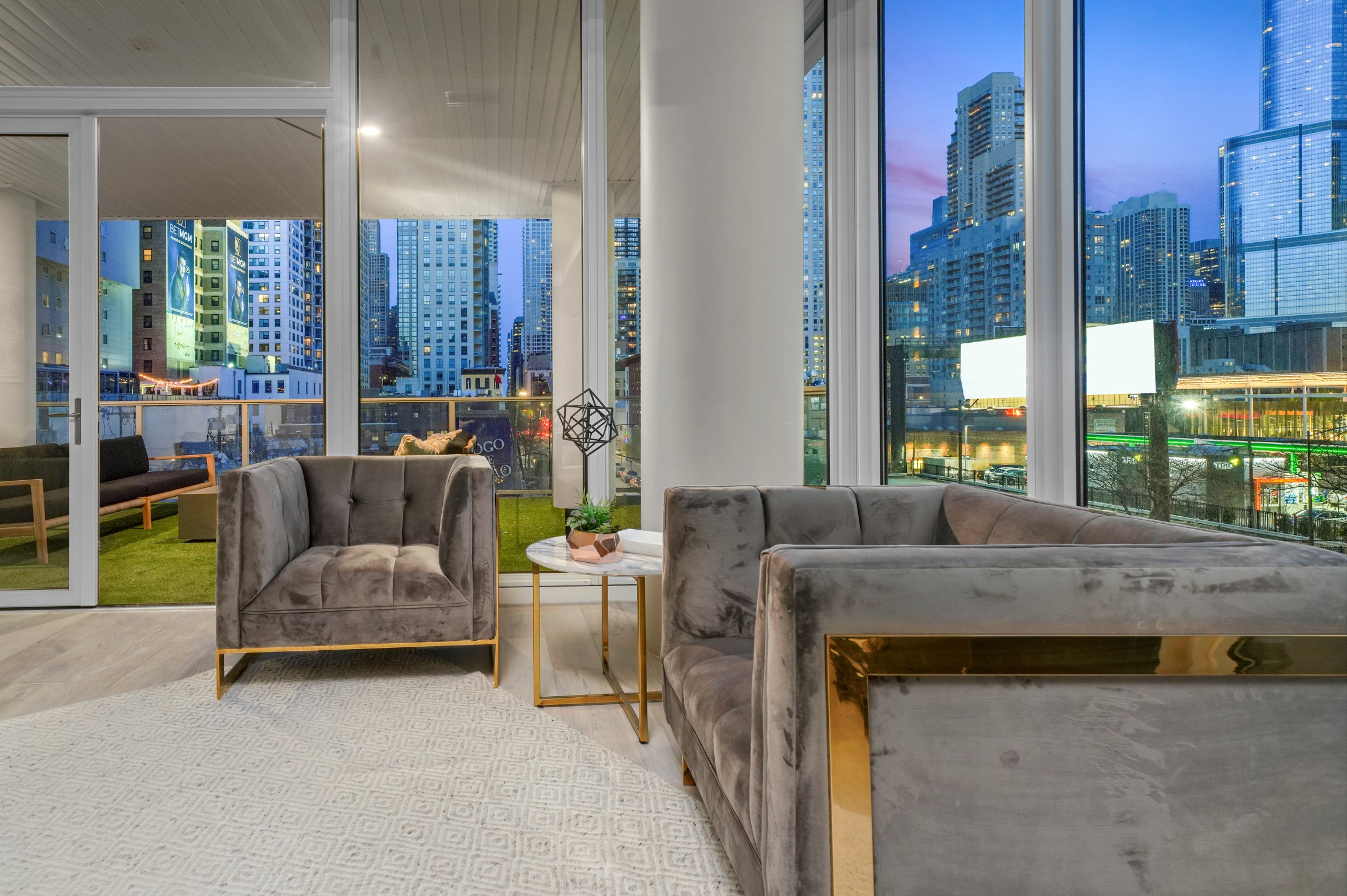
The Rhône unit interior. Photo provided by The Apartment Source
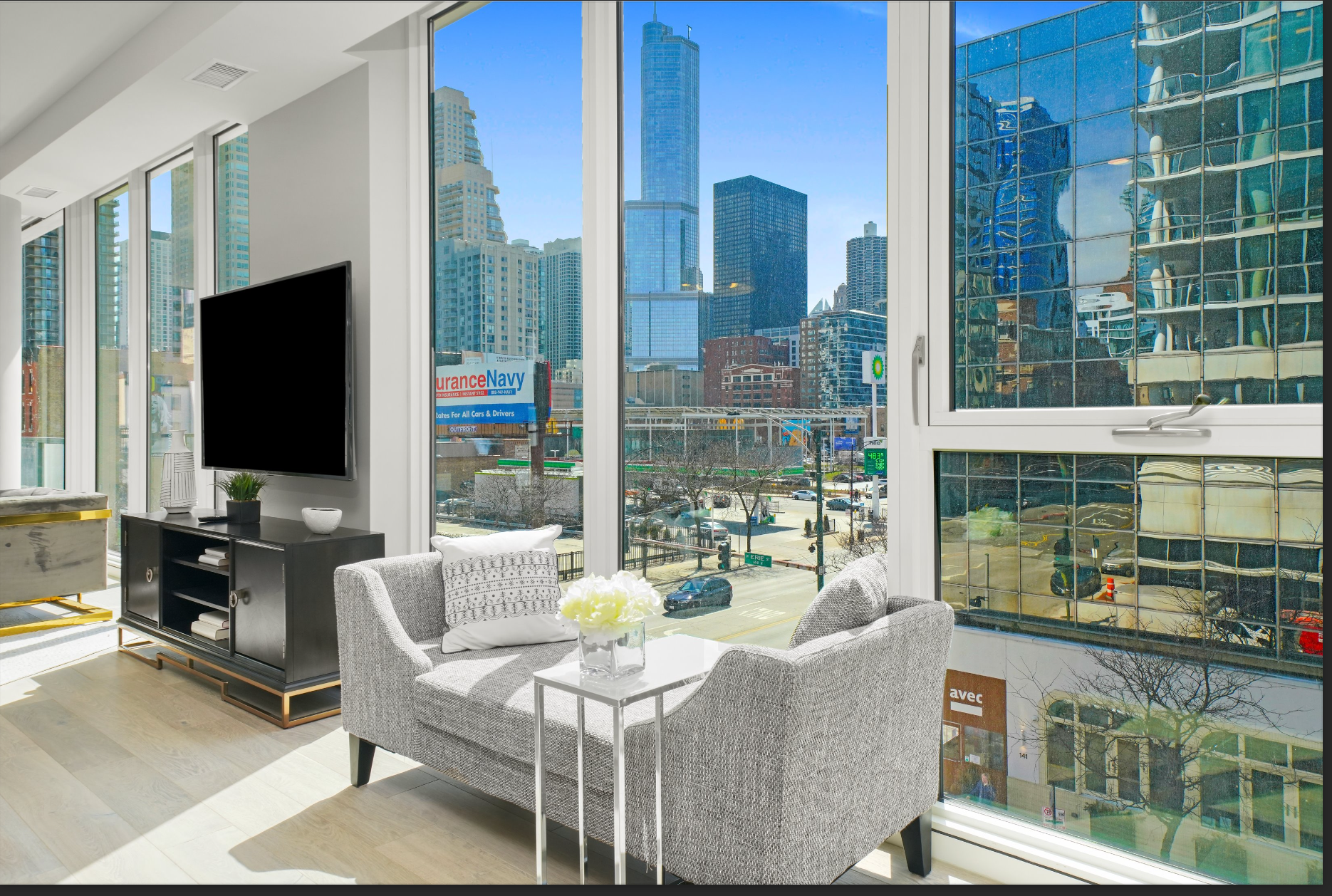
The Rhône unit interior. Photo provided by The Apartment Source
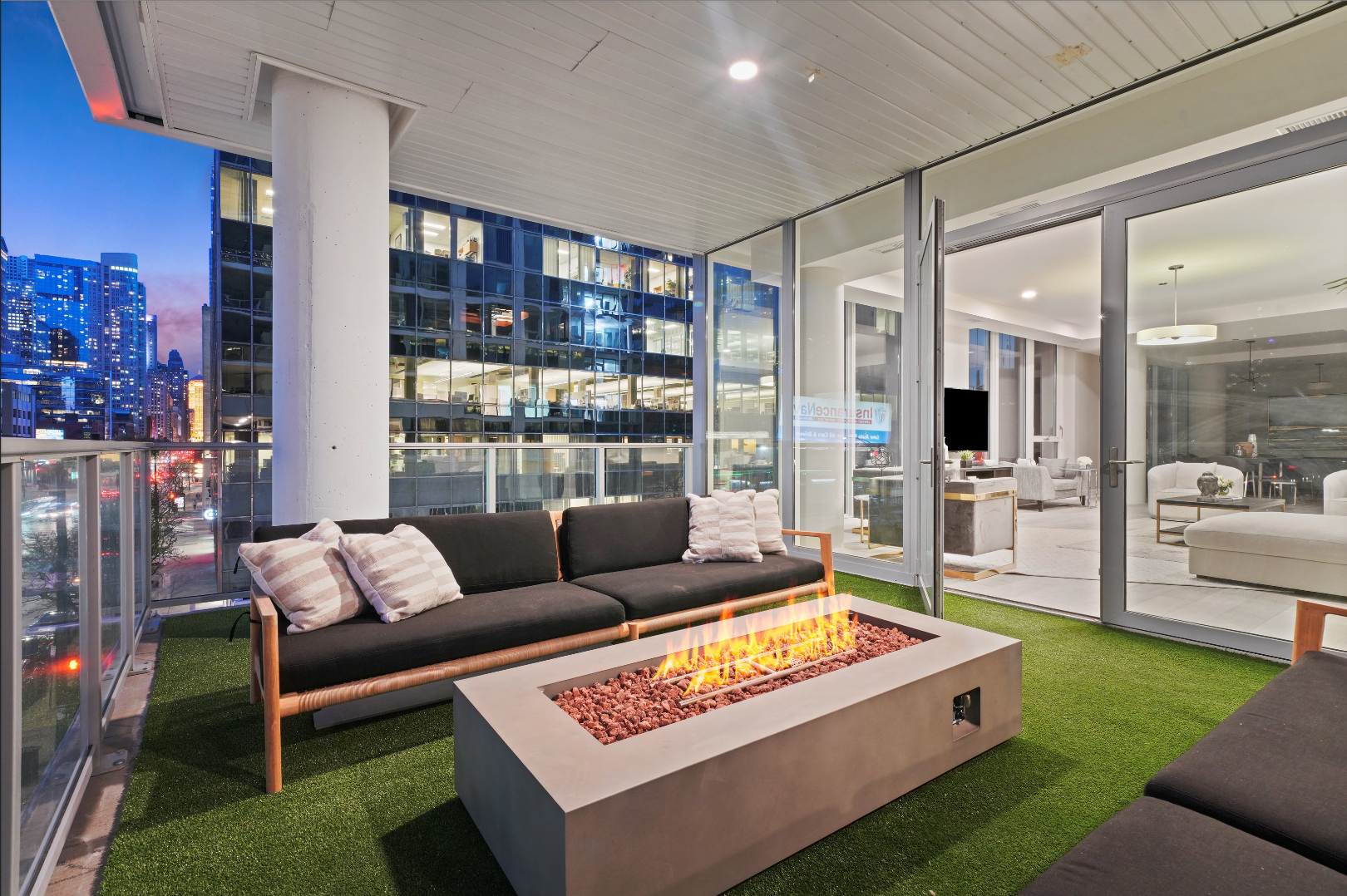
The Rhône balcony. Photo provided by The Apartment Source
Alpha Construction Services initially undertook the construction of The Rhône, with K & H Construction Services later assuming responsibility. Additional floor plans and information can be found at therhonechi.com.
Subscribe to YIMBY’s daily e-mail
Follow YIMBYgram for real-time photo updates
Like YIMBY on Facebook
Follow YIMBY’s Twitter for the latest in YIMBYnews

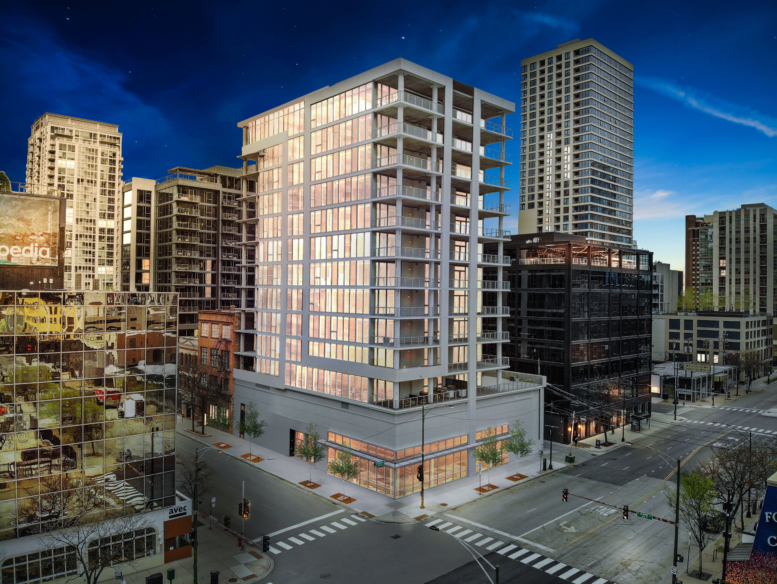
Upper-scale finishes in a rental building justify – somewhat – the sky-high rent amounts.
IIRC, they were going to be $1M+ condos, maybe $2M+. So yeah the rent does not surprise me. Asking more for pets and concierge really shows how in debt the builders are.
$8,000+ a month to live next to LaSalle Dr? That sounds awful.