Facade work is nearing completion on Maeve on Ashland, a four-story residential building at 133 S Ashland Avenue. This property, situated near the southwestern edge of West Loop, is a development by the Maeve Group, having received permits in September 2020.
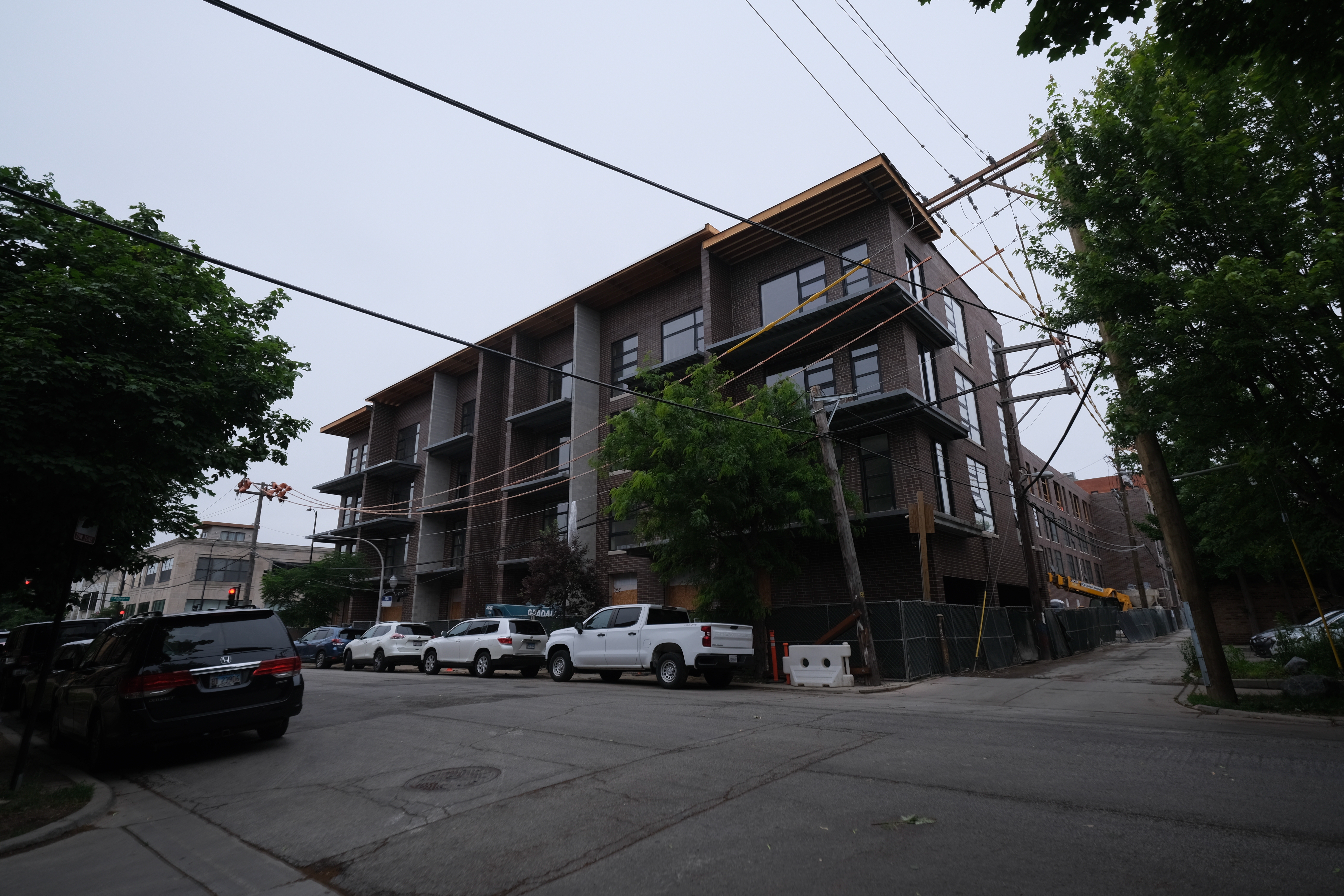
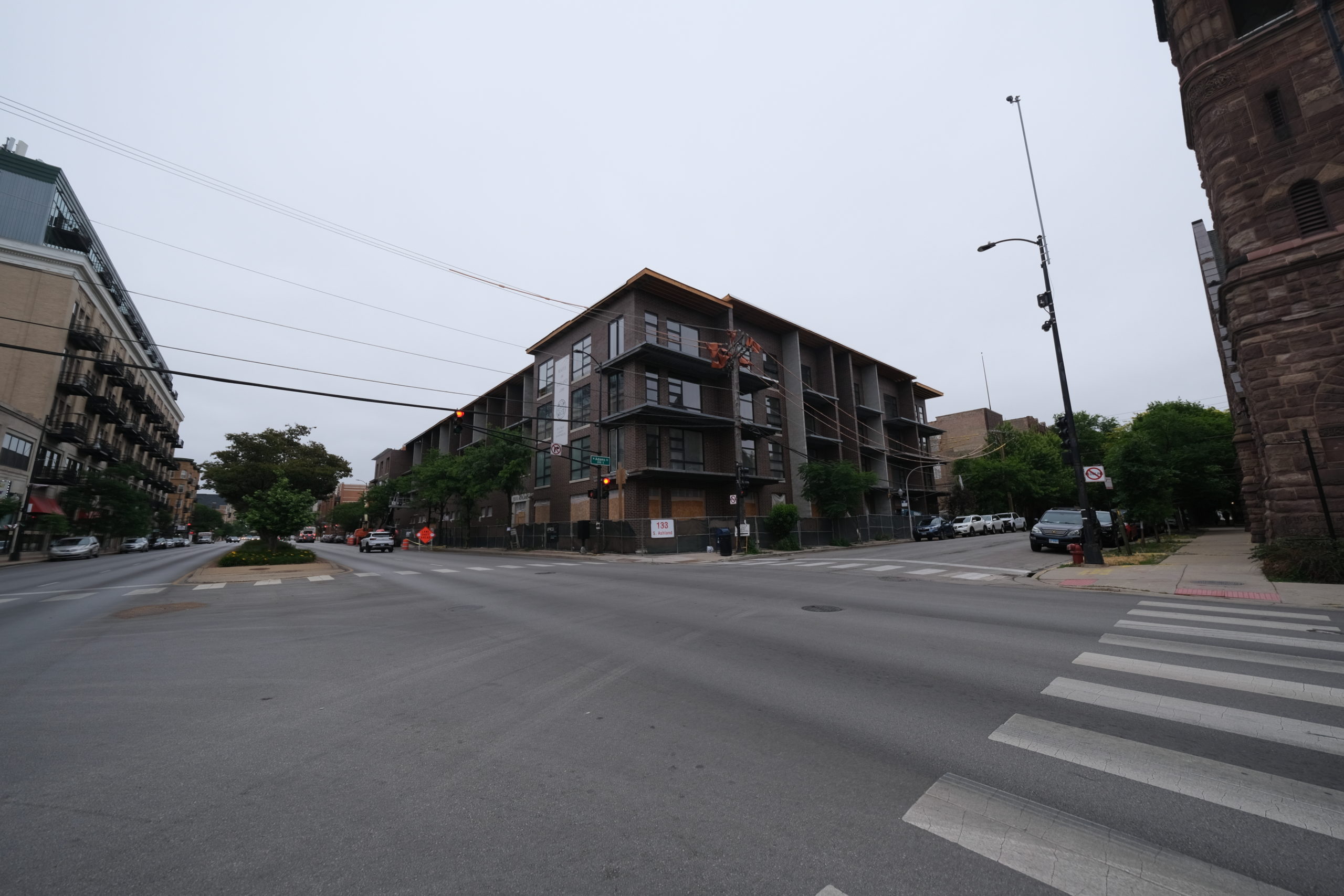
Maeve on Ashland. Photo by Jack Crawford
The building is planned to encompass 89 condominiums and allocate 120 parking spaces, three of which will be accessible. In 2018, permissions were obtained for residential use on the first floor, reduced rear setback, and the removal of mandatory loading stalls. Prior to this development, the site housed a two-story concrete building and a parking lot.
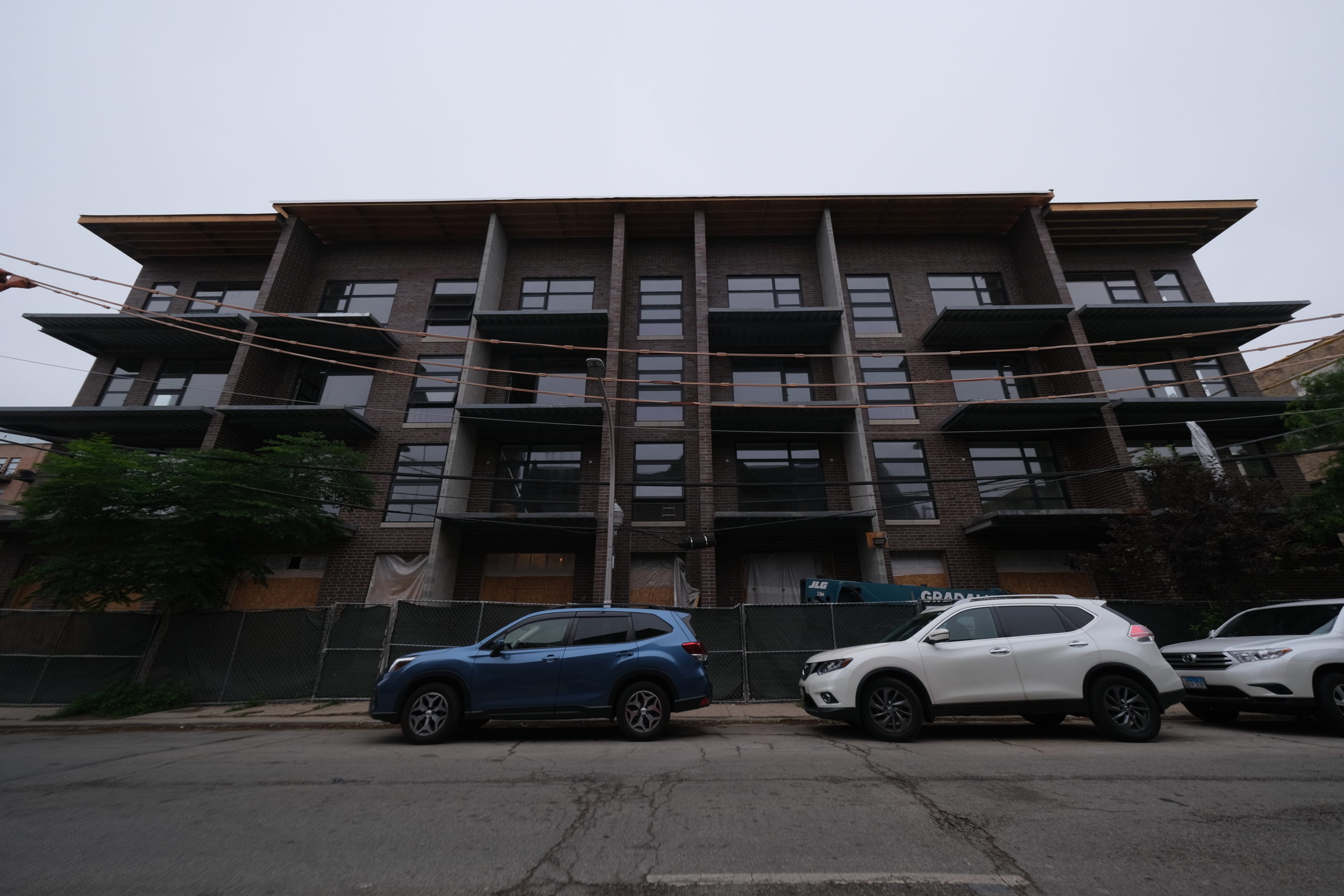
Maeve on Ashland. Photo by Jack Crawford
Features include open floor plans, high ceilings, and private balconies. Additional specifications include a chef’s kitchen with quartz countertops and stainless steel appliances, custom closets, contemporary bath fixtures, and in-unit washer and dryer.
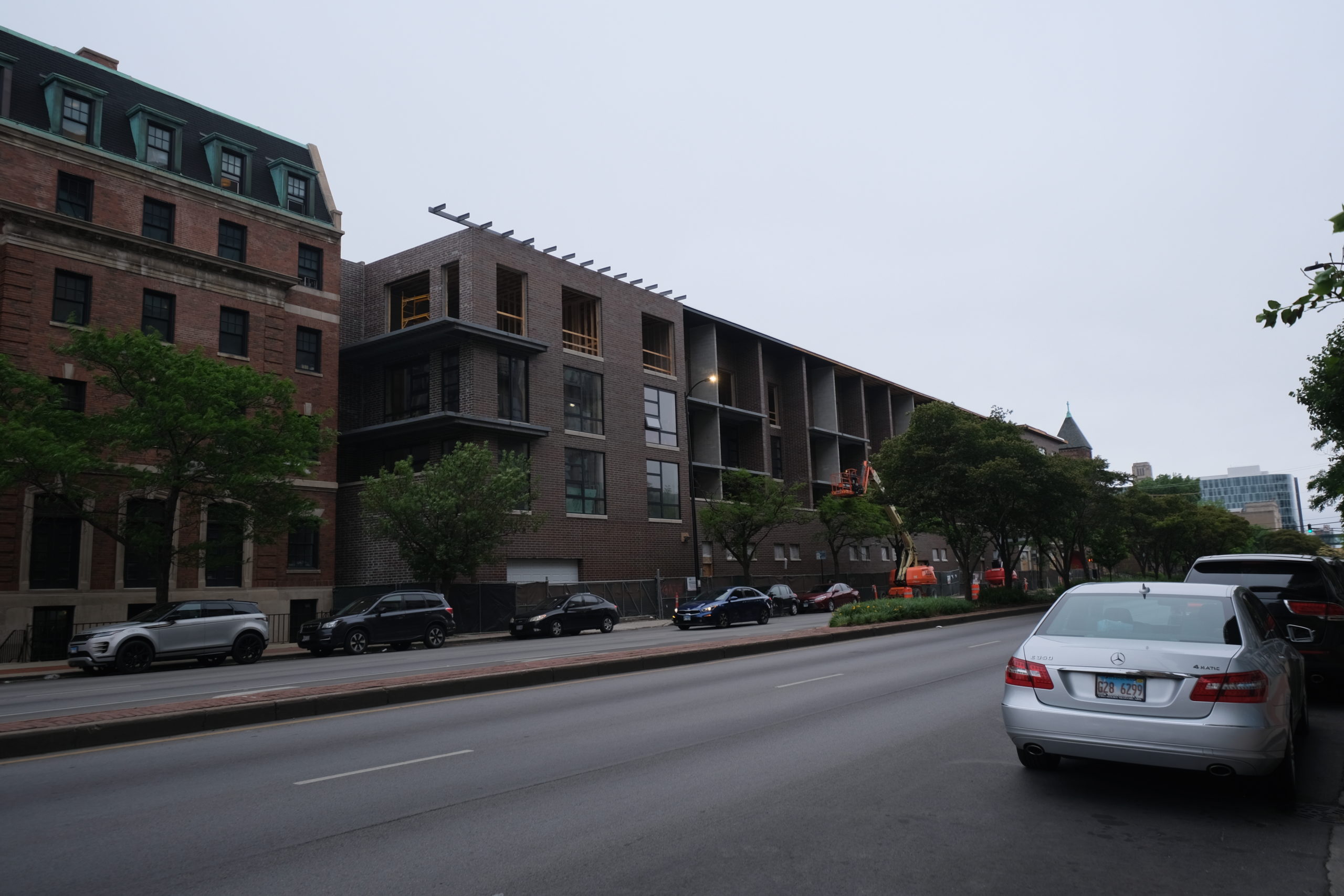
Maeve on Ashland. Photo by Jack Crawford
The architectural design, overseen by SPACE Architects + Planners, incorporates a red brick facade, as revealed by the ongoing construction and the released rendering.
Maeve on Ashland residents will have access to various public transportation options. Route 9 bus service is available at the nearby corner of Ashland & Adams, with additional stops for Routes X9, 20, and 126 within a short walking distance. Trains for the Green and Pink Lines can be accessed at Ashland station, a nine-minute walk north, while Blue Line trains are a 13-minute walk away at the Illinois Medical District station and the Racine station.
The general contractor for the project, Vivify Construction, is on track to complete construction this year.
Subscribe to YIMBY’s daily e-mail
Follow YIMBYgram for real-time photo updates
Like YIMBY on Facebook
Follow YIMBY’s Twitter for the latest in YIMBYnews

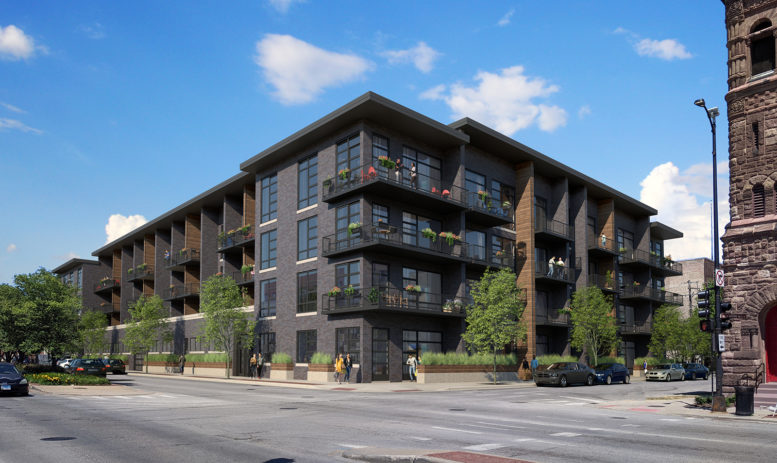
I’d love to see these floor-plans. They’re probably not too bad, given this appears to be a condo development