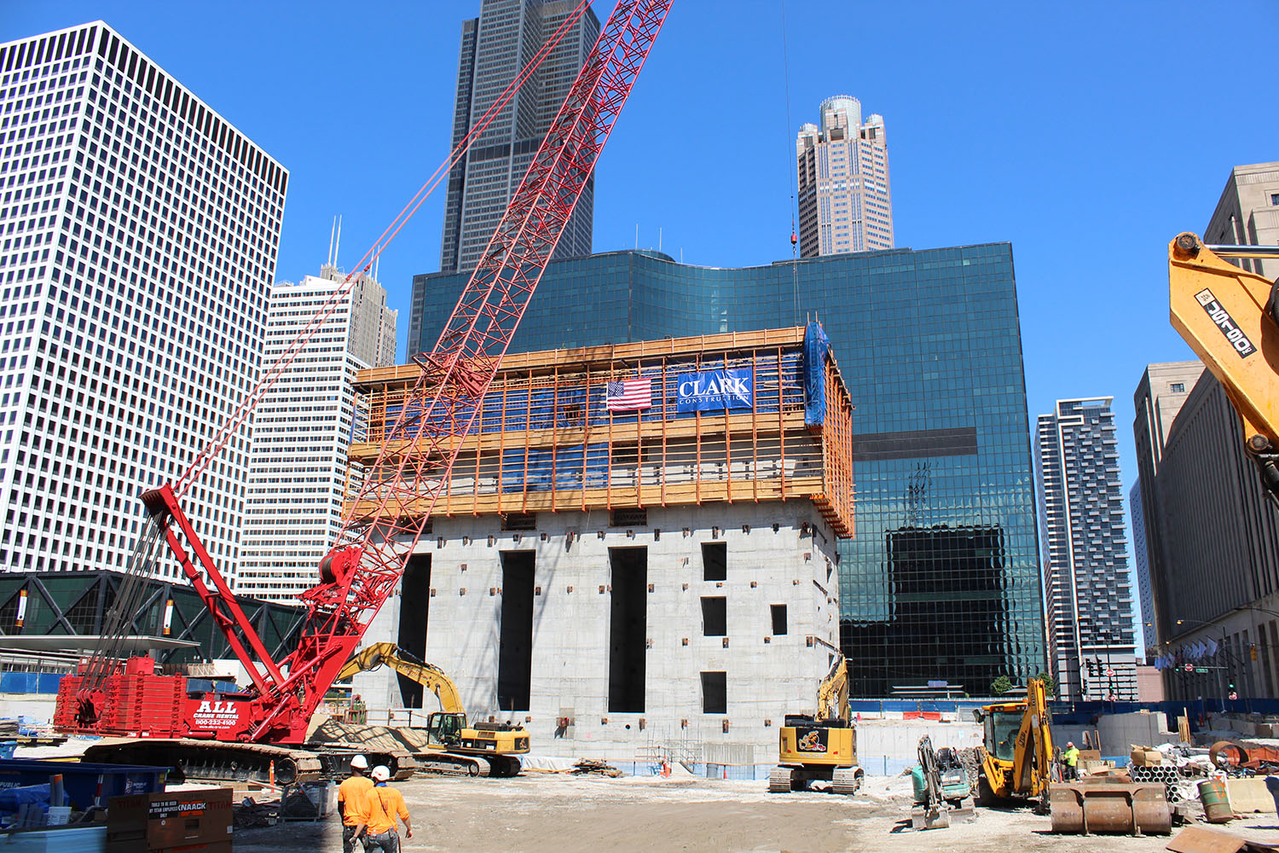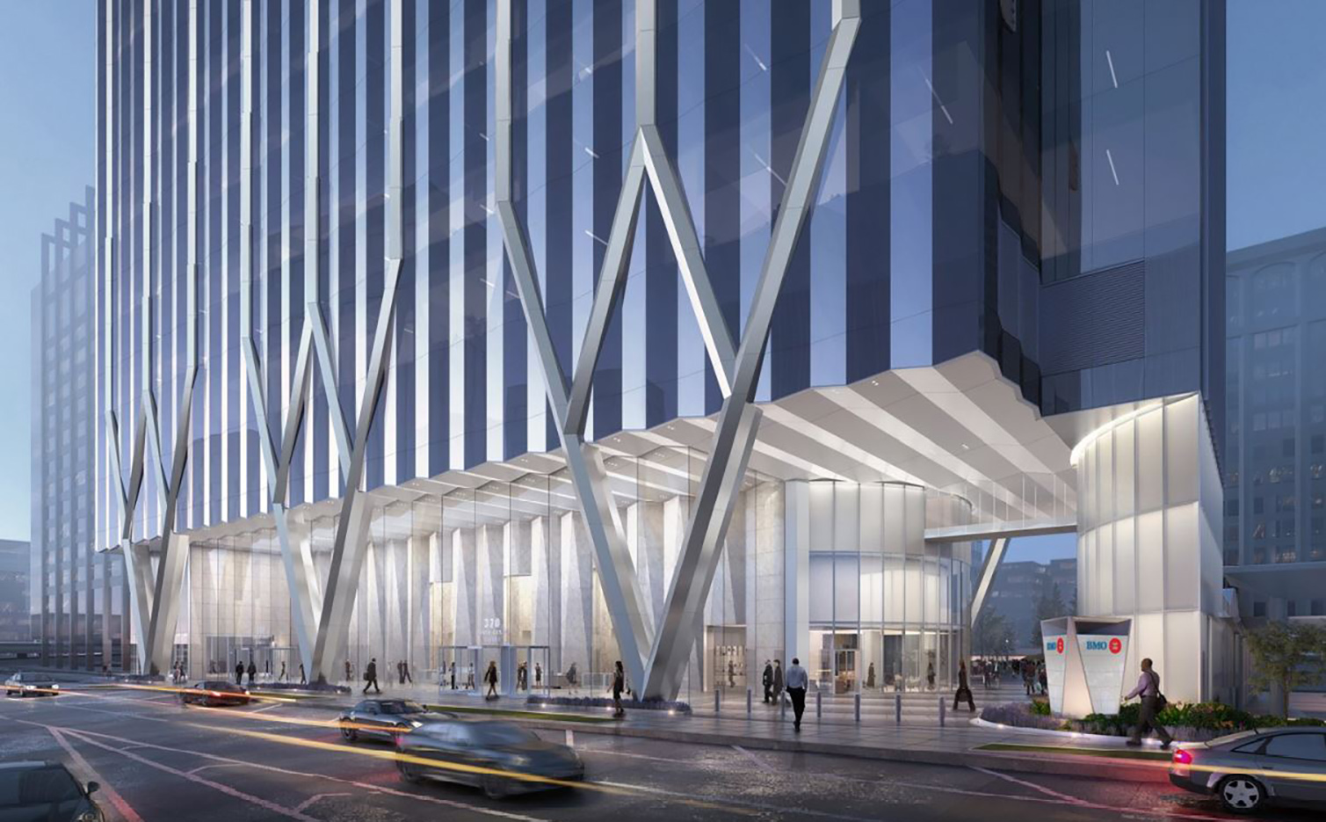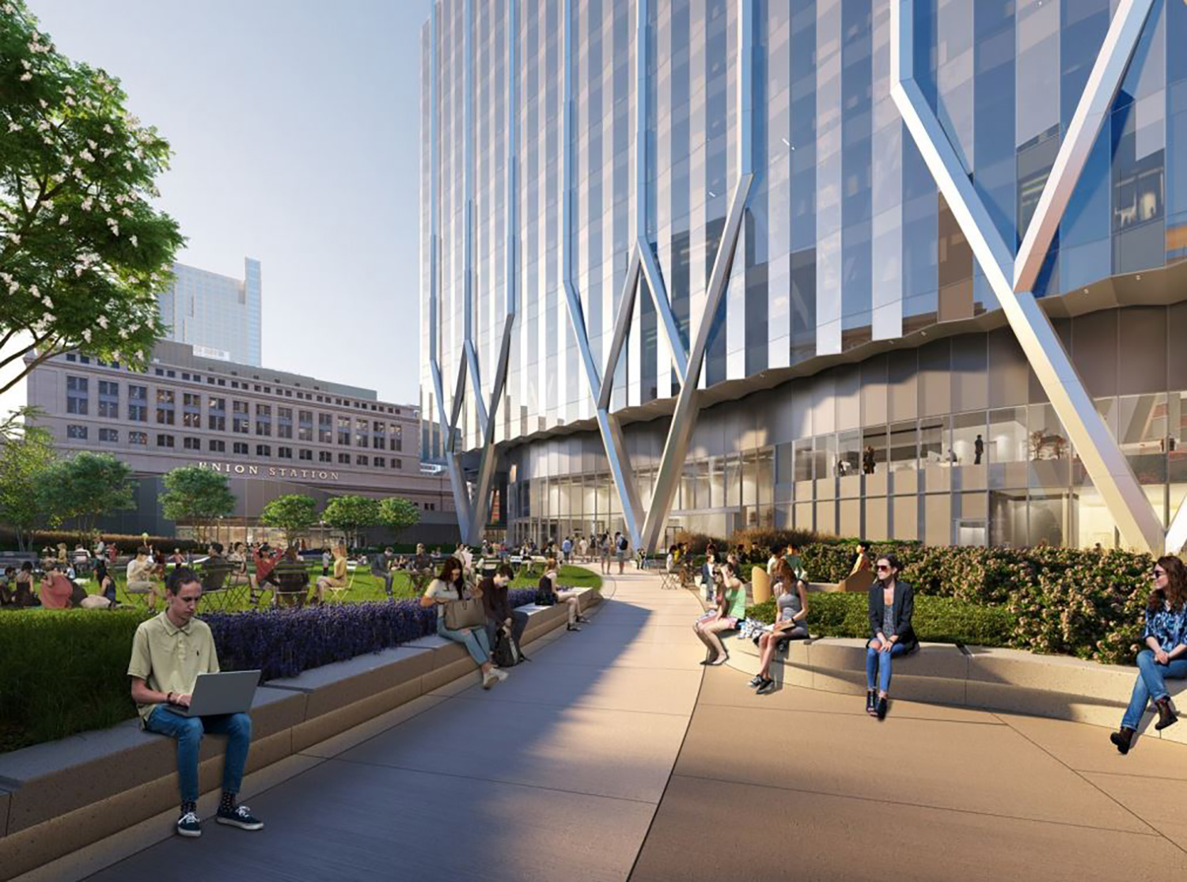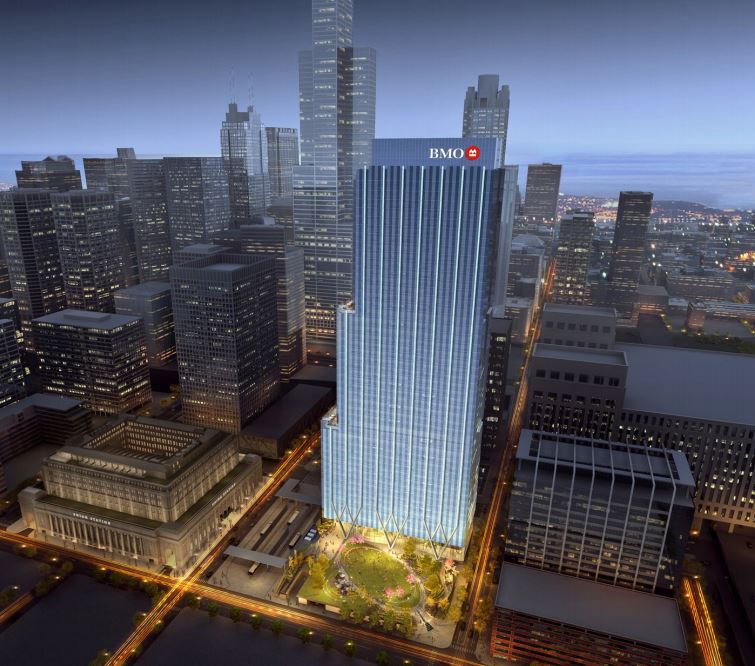Construction is going vertical for the Union Station Tower, also known as the BMO Tower, a 46-story office building in West Loop Gate. Designed by Goettsch Partners and developed by Riverside Investment & Development along with Convexity Properties, the 1.5 million-square-foot development is located at 320 S Canal Street, on a full-block site directly south of the 1925 Union Station headhouse. The project offers amenities for the office tenants as well as two levels of underground parking.

Construction Progress at Union Station Tower. Image Courtesy of Jack Crawford
Recent photos show the beginning of the core structure going vertical. Construction workers on the site have been using a mobile crane to begin construction while awaiting permits for the tower crane to be approved. Those permits were received on July 23rd, so the tower crane should be on site imminently. New permits filed are looking to add four floors to the existing 46 stories planned. Additionally the permit looks to modify the ground floor, second floor, and mezzanine levels. Exactly to what extent these new plans will change the tower is unclear at this time. The permit has not yet been approved. RC Union Station Development Company, LLC is the owner behind the permit applications. Clark Construction of Chicago is the general contractor.

Rendering of Ground Floor of Union Station Tower. Rendering Courtesy of Goettsch Partners
The project is designed as a three-tiered building oriented in the north-south direction along the east side of the site. The east face of the building aligns with the property line to reinforce the urban street wall. The setbacks reflect the internal organization of the project and creates large terraces to offer private outdoor amenities. V-shaped structural frames open up the ground floor to blur the line between the indoors and the adjacent outdoor park.

Rendering of Outdoor Park at 320 S Canal Street. Rendering Courtesy of Goettsch Partners
The project creates a major public space at ground level by moving the building footprint to the east, freeing space for a 1.5-acre public park. The park space is organized around a large, oval-shaped lawn with a curved path defining the main pedestrian circulation. The park includes areas for outdoor activities as well as retail space.
Subscribe to YIMBY’s daily e-mail
Follow YIMBYgram for real-time photo updates
Like YIMBY on Facebook
Follow YIMBY’s Twitter for the latest in YIMBYnews


In the rending showing the whole tower and the Union Station why does it look like both parcels front on a river to the west? It looks like a river and if it is not then that is a very strange symbol for water – complete with a bridge (Jackson Street) over it! Very strange.
is this Union Station in Chicago? Your story does not say
It is indeed!
Joseph: The blank area in the foreground is not the river. It is currently occupied by buildings. My guess is that the artist’s rendering omitted these so that you can see a diagonal view of the site.