The Lydian, a 22-story high rise at 513 S Damen Avenue in the Illinois Medical District, has now opened to residents. This is the second phase of a three-building complex spearheaded by Marquette Companies and managed by Power Construction as the general contractor.
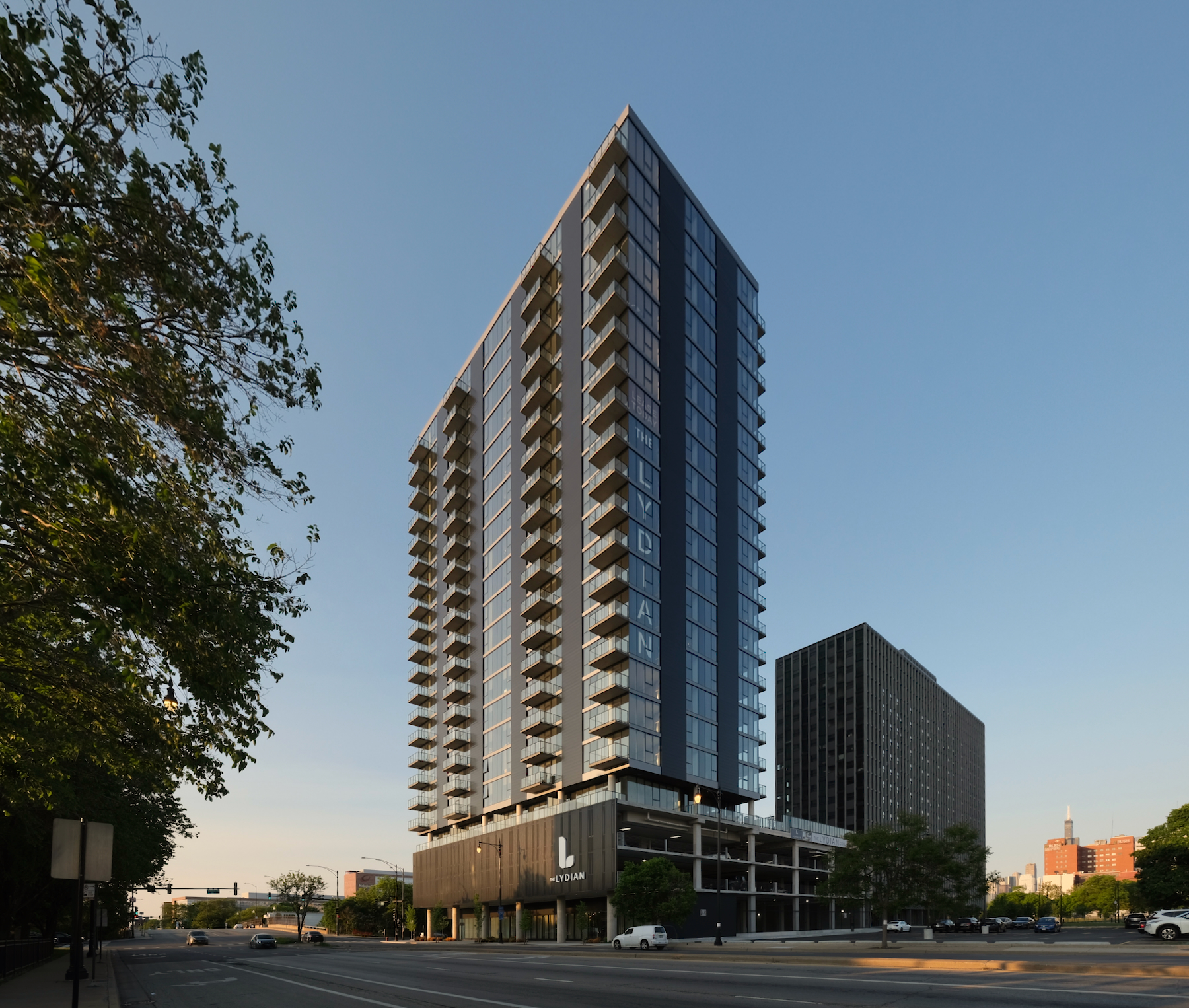
The Lydian. Photo by Jack Crawford
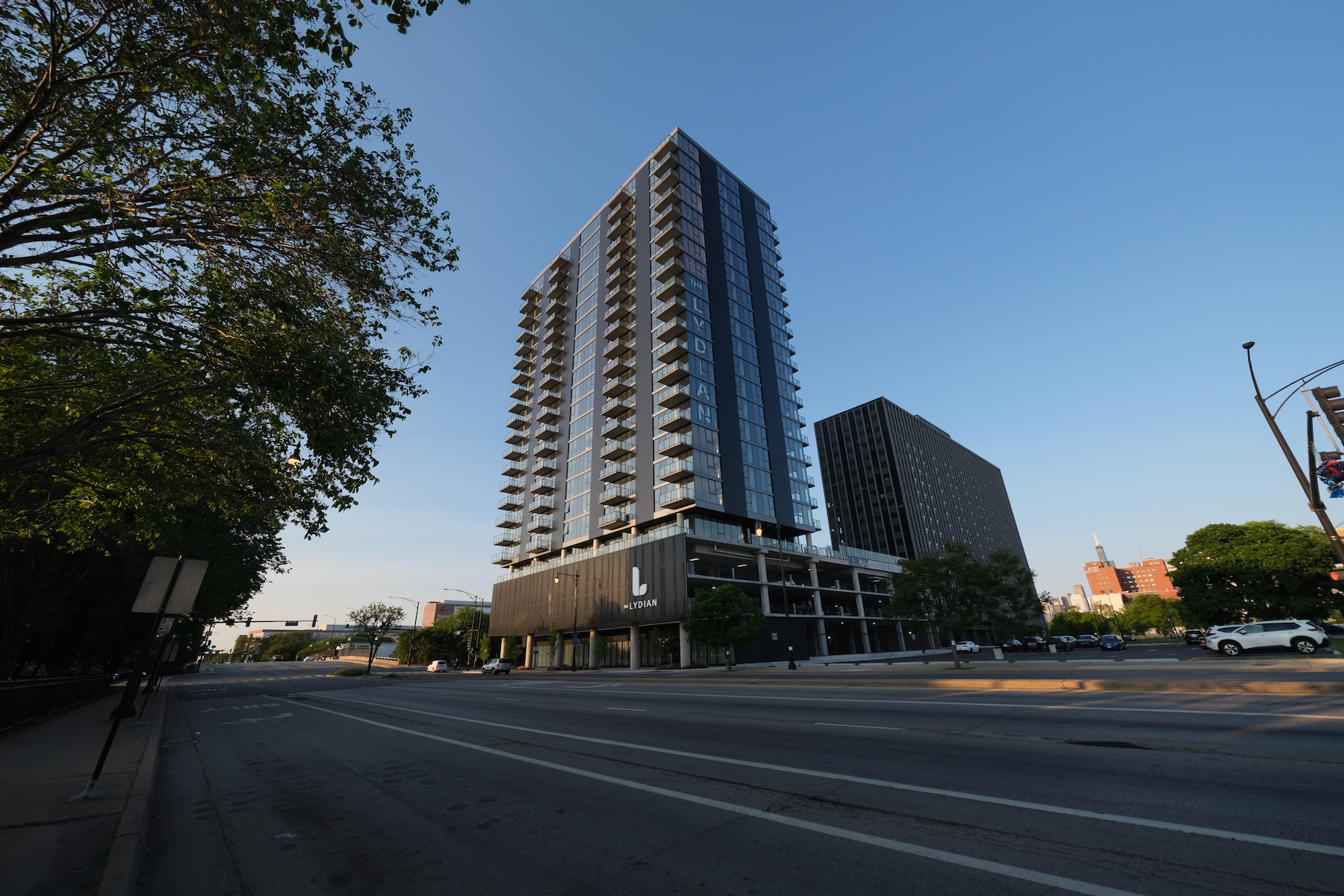
The Lydian. Photo by Jack Crawford
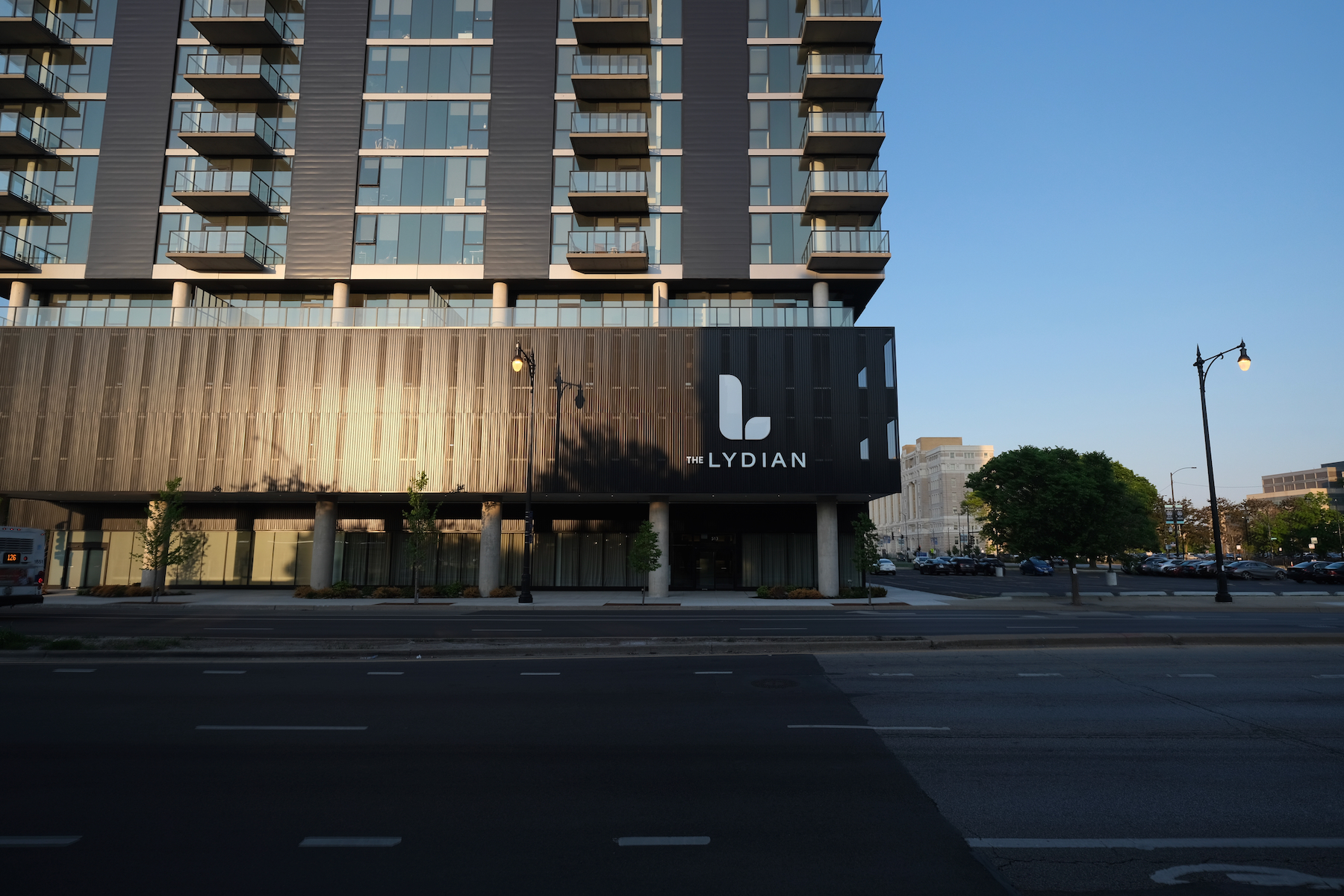
The Lydian. Photo by Jack Crawford
The Lydian provides 279 rental units and 1,000 square feet of retail space on the ground level. The development was designed to meet the growing demand for apartments among medical professionals in the area. As the second of the three building phases, the Lydian will eventually connect with a 10-story building to the south through a podium.
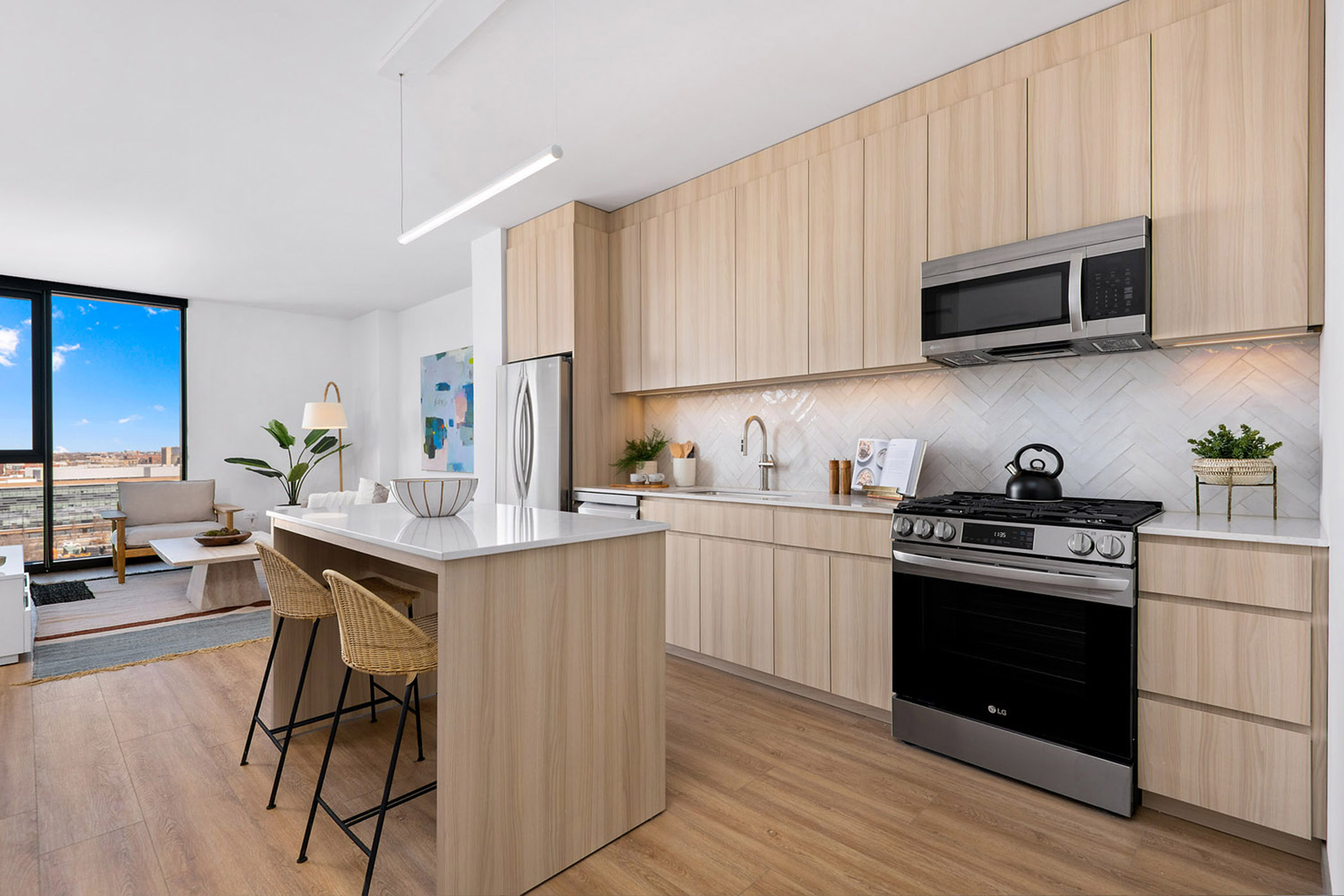
Apartment interior at The Lydian via Marquette Companies

Completion ceremony for The Lydian via Marquette Companies
Available units in The Lydian vary from studio to three-bedroom floor plans, ranging from 446 to 1,234 square feet, with entry-level rent starting at $1,900. Each unit features designer finishes like wood plank flooring, quartz countertops, LG stainless steel appliances, and in-home washer/dryers. Selected units also include built-in kitchen islands, custom closets, and glass walk-in showers.
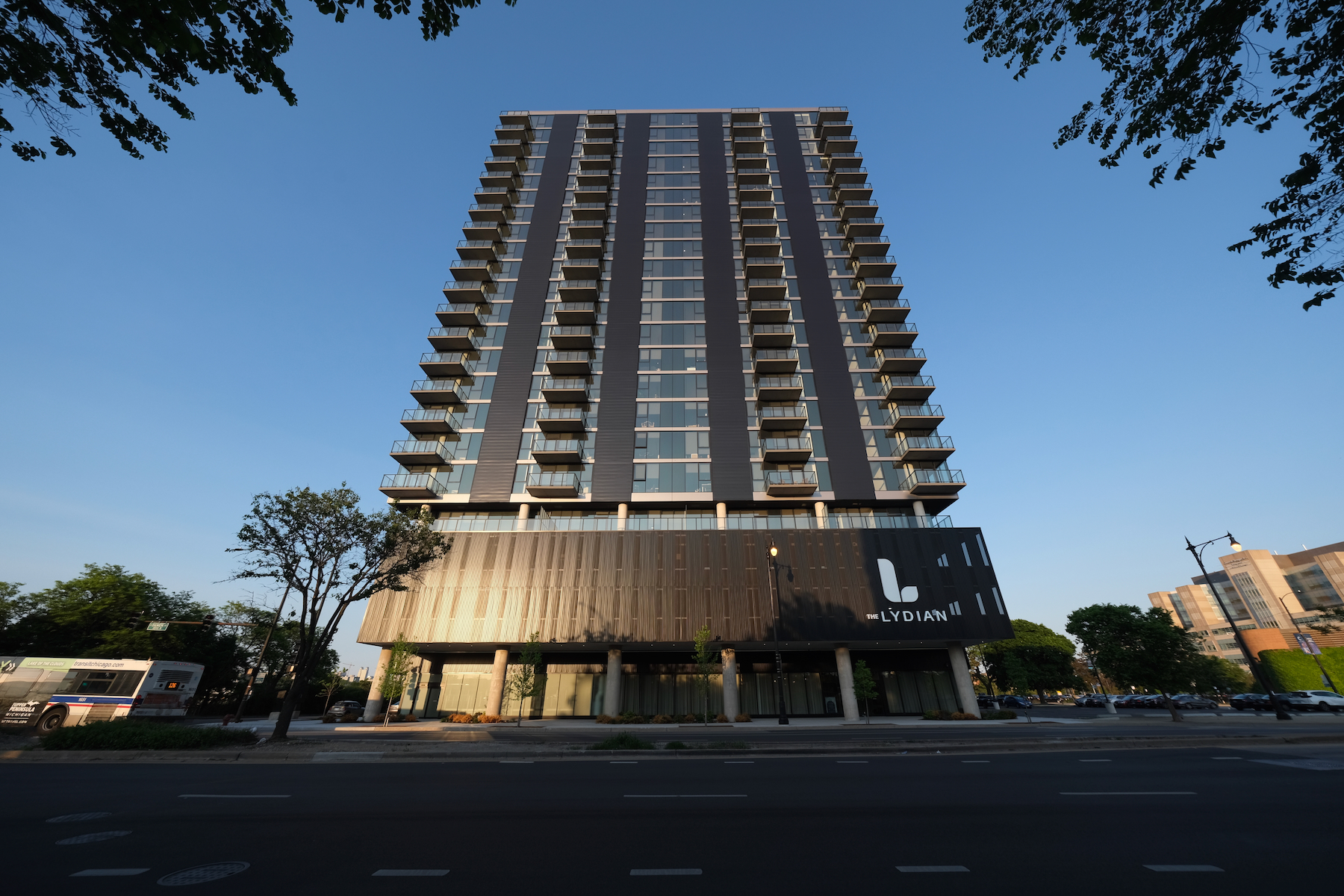
The Lydian. Photo by Jack Crawford
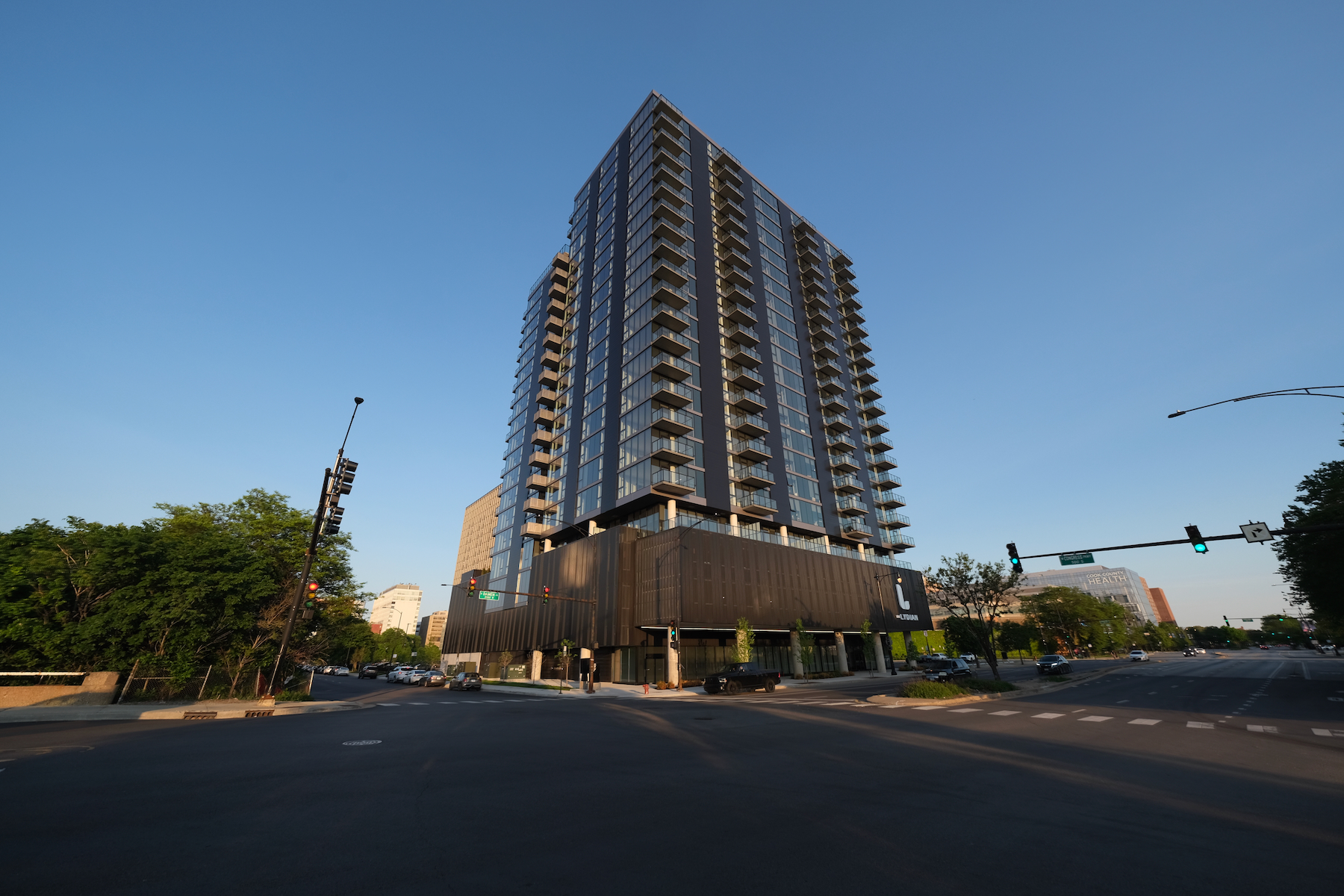
The Lydian. Photo by Jack Crawford
Amenities at The Lydian include a coworking space with individual workstations, 24-hour concierge service, a fitness center with a private studio, electric vehicle charging stations, an indoor and outdoor rooftop lounge, bike storage, and a pet wash station.
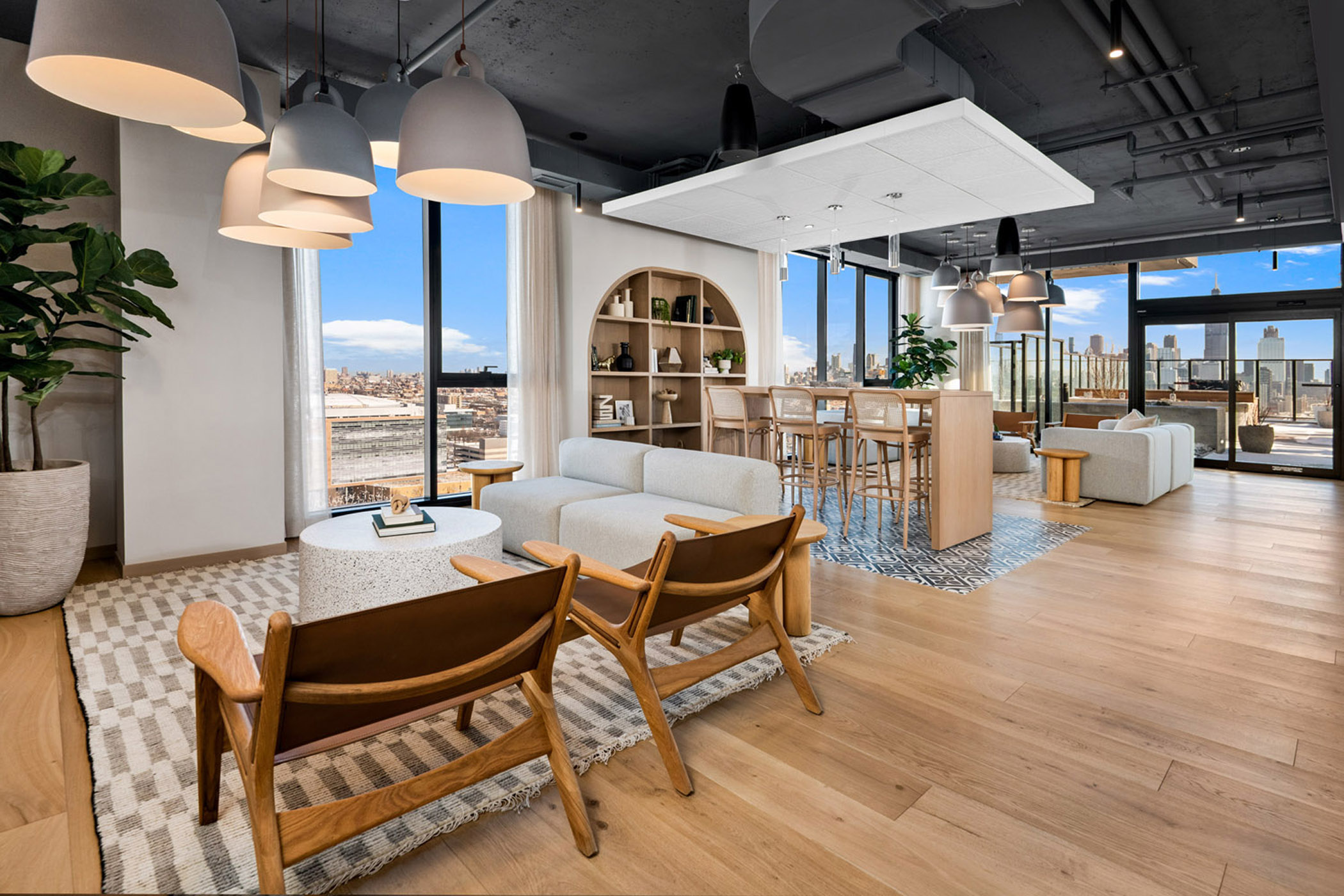
Amenity lounge at The Lydian via Marquette Companies
The now-retired firm Brininstool + Lynch (several of whose partners have started a new firm called ParkFowler Plus) designed The Lydian, with a modern aesthetic featuring primarily glass and metal paneling. A unique design aspect includes private balconies that adhere to the same color scheme. The fourth level boasts a pool deck, a work and study area, a fitness center, a dog park and wash area, and a 20th-floor rooftop deck offering extra-wide views of the city.
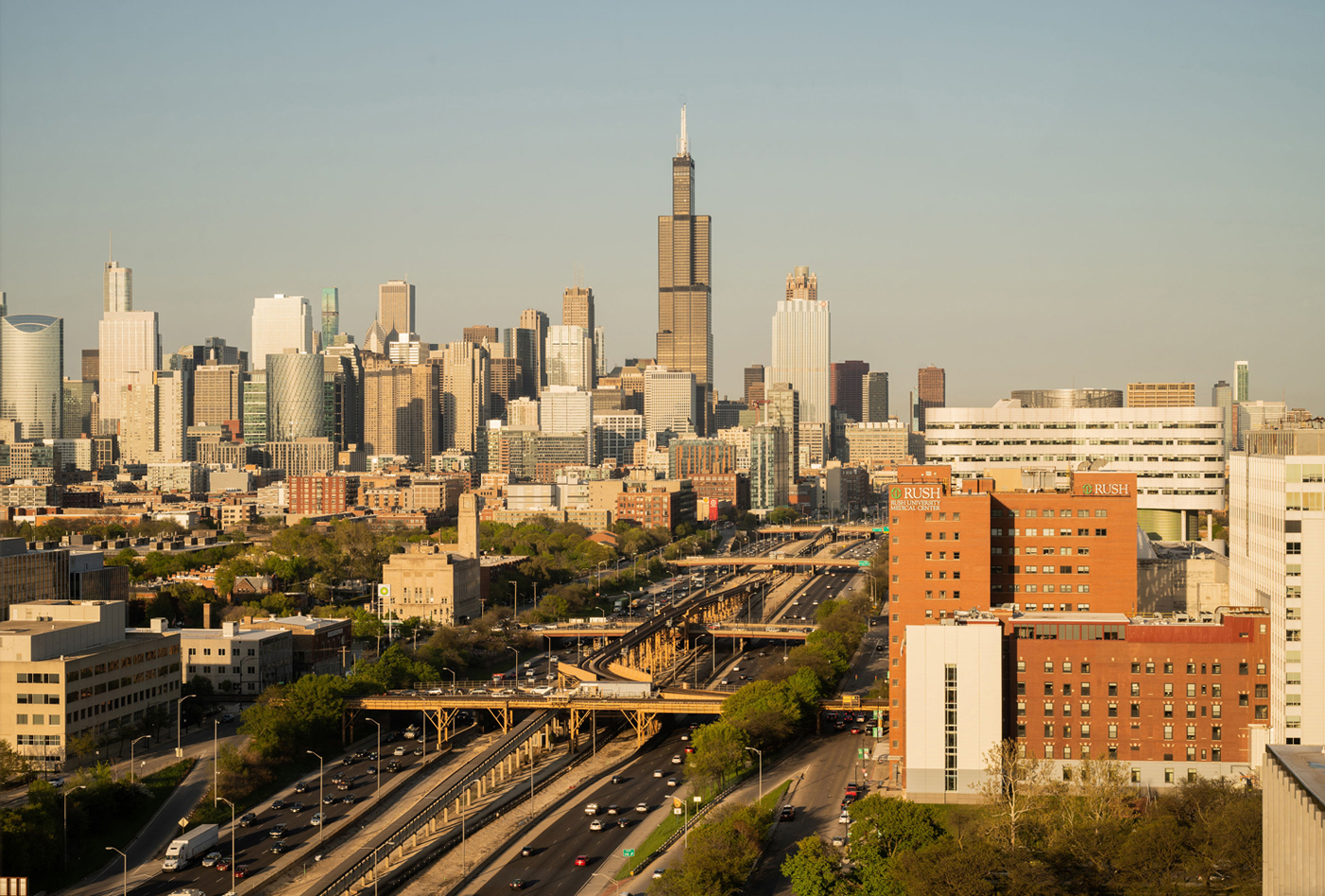
View from rooftop deck via Marquette Companies
For closest CTA train service, the Illinois Medical District Blue Line station is located just north of the site. The Pink Line is also available at Polk station, accessible by an 11-minute walk southeast. Furthermore, bus stops for Routes 7, 50, and 126 are all within a two-minute walking distance from the property.
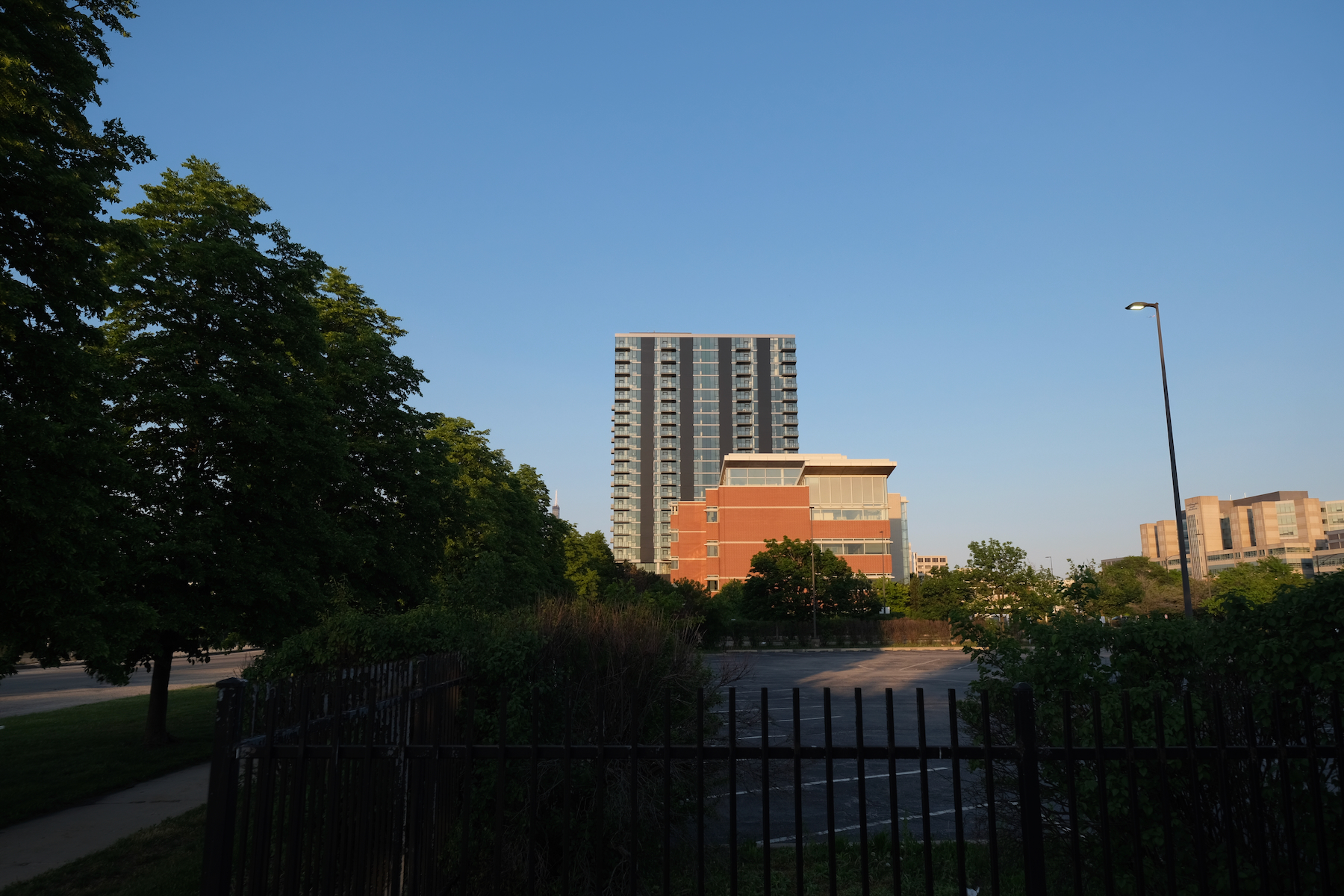
The Lydian. Photo by Jack Crawford
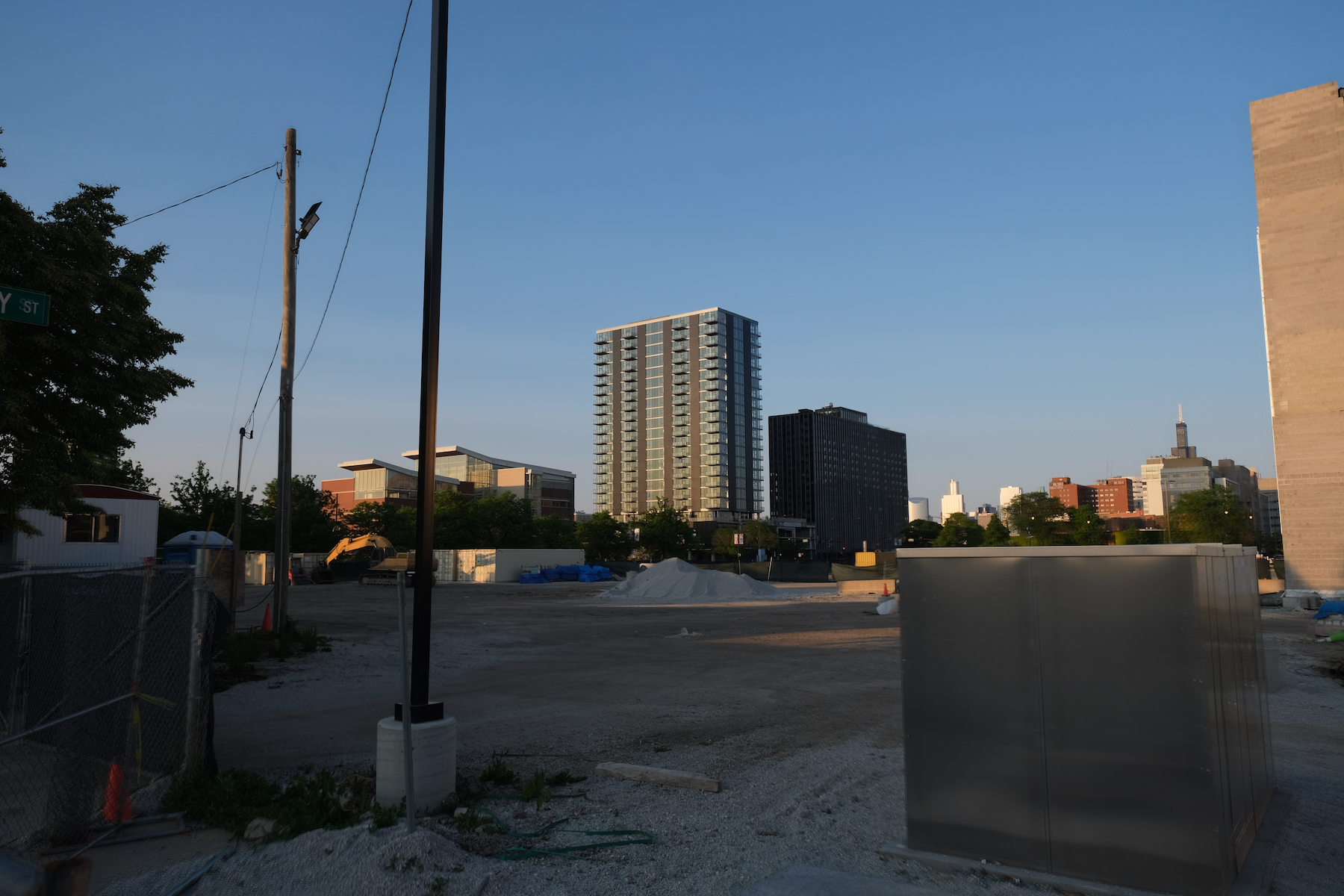
The Lydian. Photo by Jack Crawford
The Marquette Companies have already completed the first phase of this three-phase development, which involved the renovation of a mid-century residential tower at 1926 W Harrison Street, dubbed “Atrio.” No word has been given as to when the construction will begin for the next phase.
Subscribe to YIMBY’s daily e-mail
Follow YIMBYgram for real-time photo updates
Like YIMBY on Facebook
Follow YIMBY’s Twitter for the latest in YIMBYnews

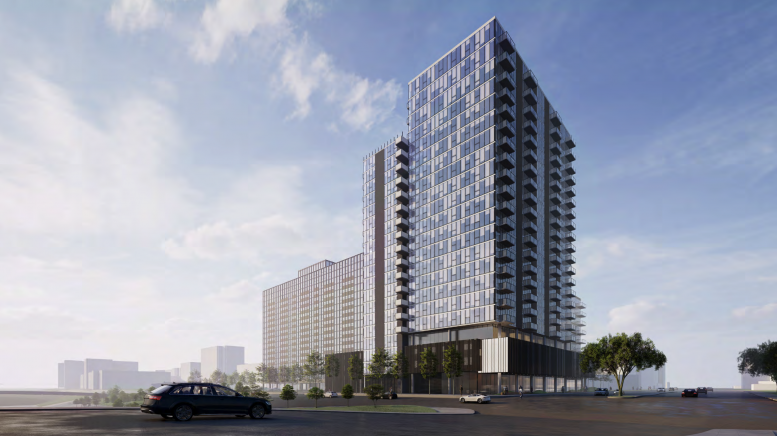
Absolutely no imagination. The developer couldn’t be bothered to even finish siding the parking podium.