Facade work is well underway for a five-story mixed-use building at 1135 W Winona Street in Uptown. This edifice is part of a two-part development plan known as “The Draper 2.0” by Cedar St. Companies (the first Draper is another apartment building catty-corner across Broadway). Both buildings will stand five stories and featuring a combination of ground-level retail spaces and 180 residential units in total, comprised of 168 apartments and 12 townhomes.
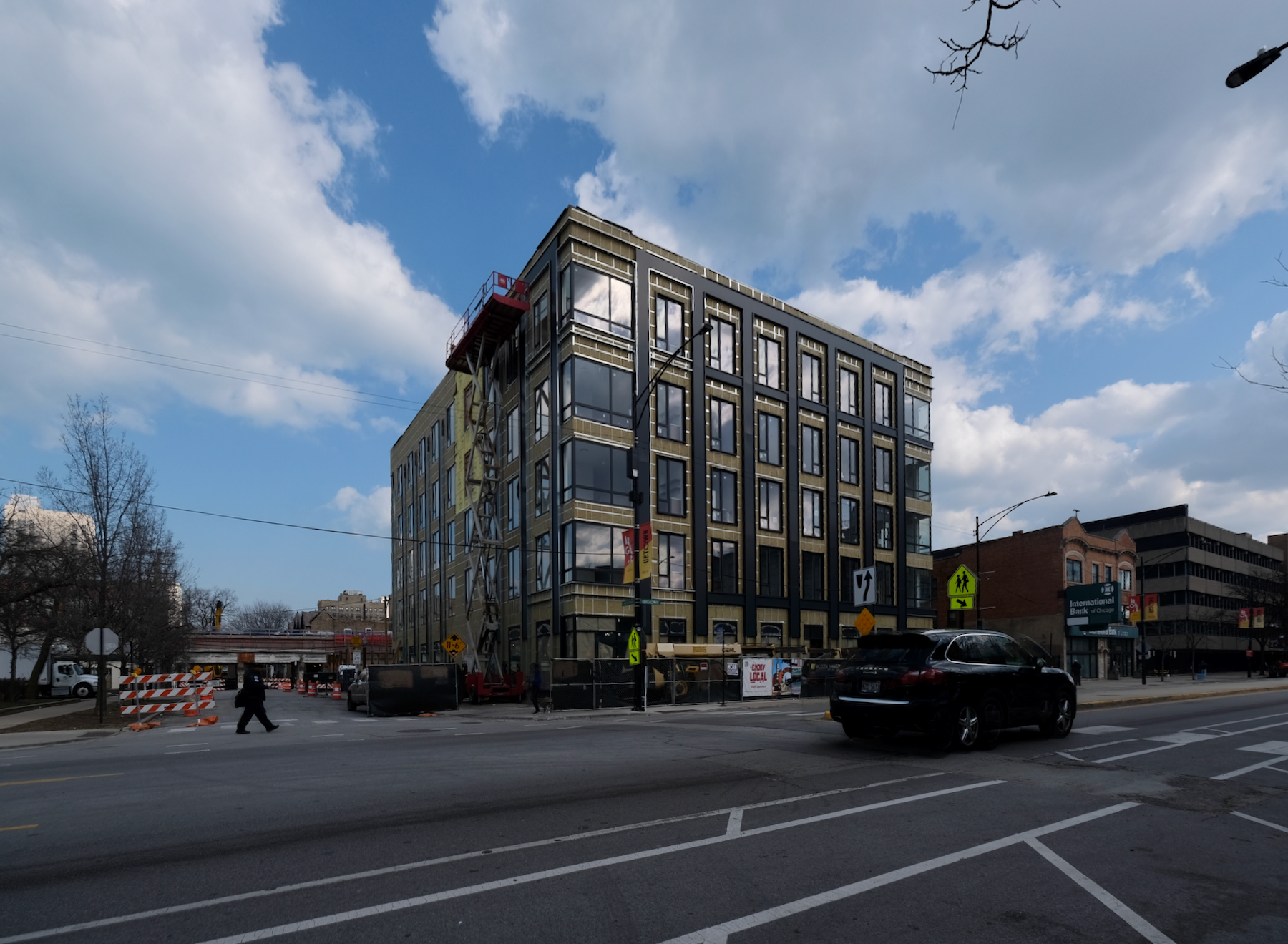
The Draper. Photo by Jack Crawford
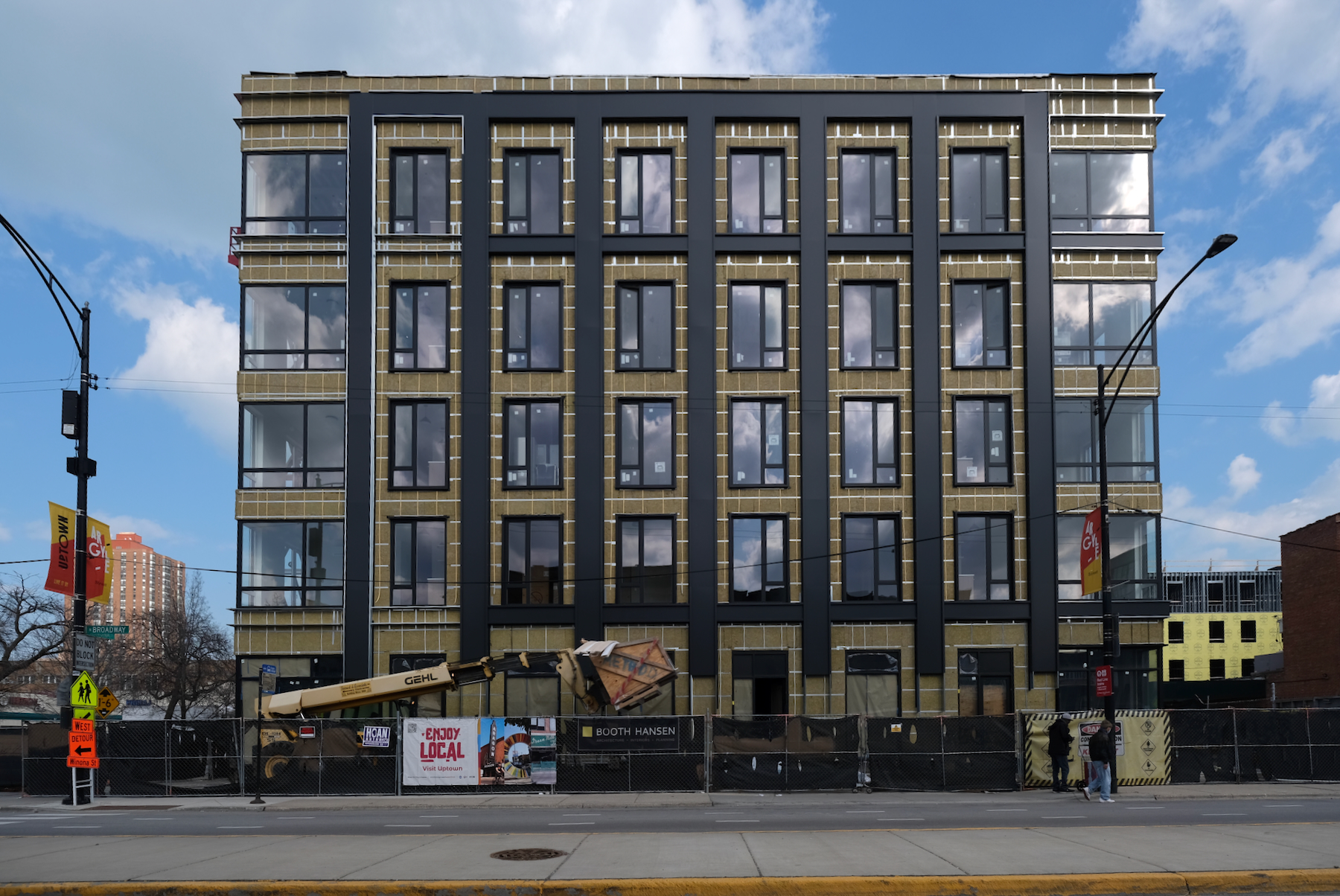
The Draper. Photo by Jack Crawford
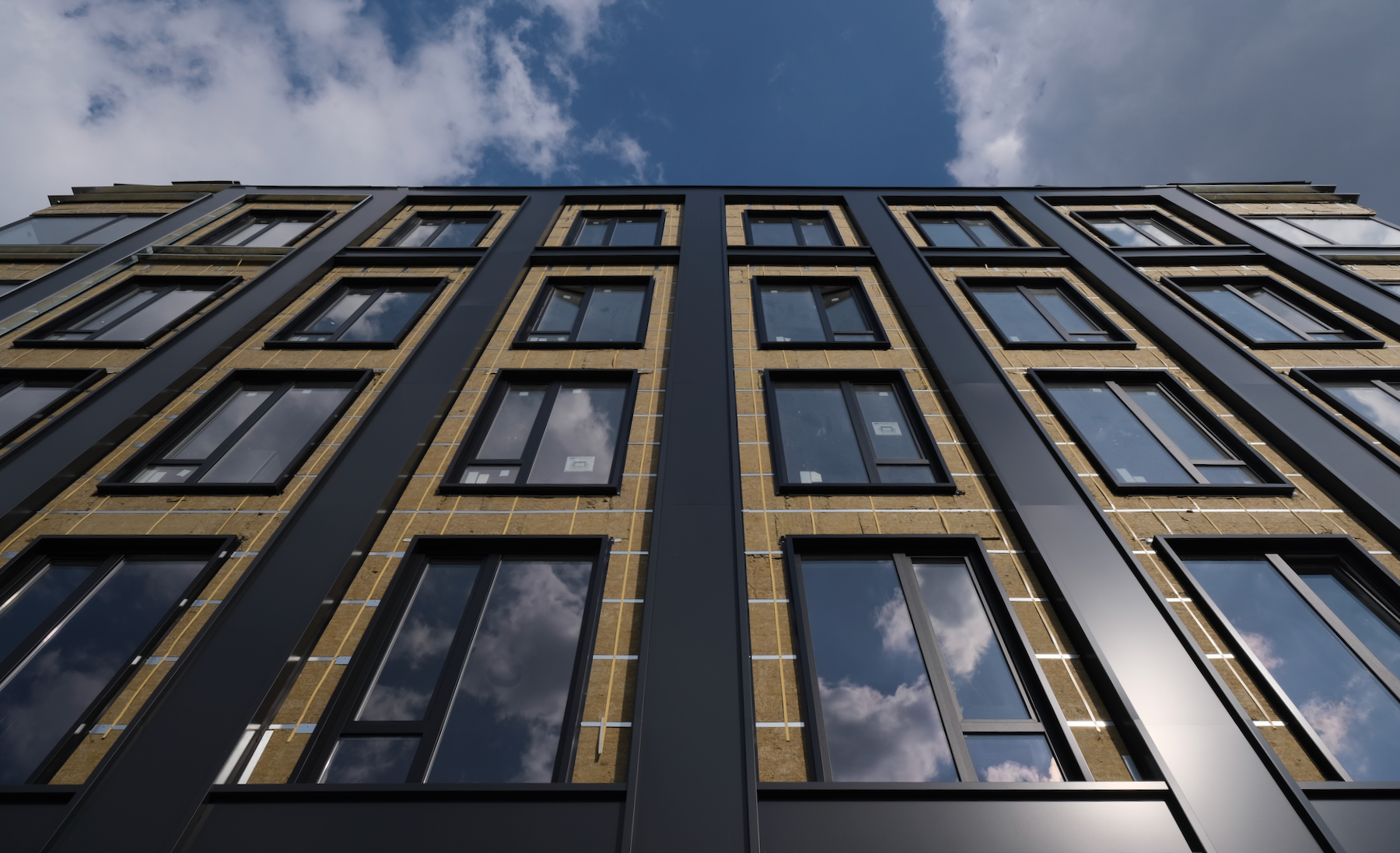
The Draper. Photo by Jack Crawford
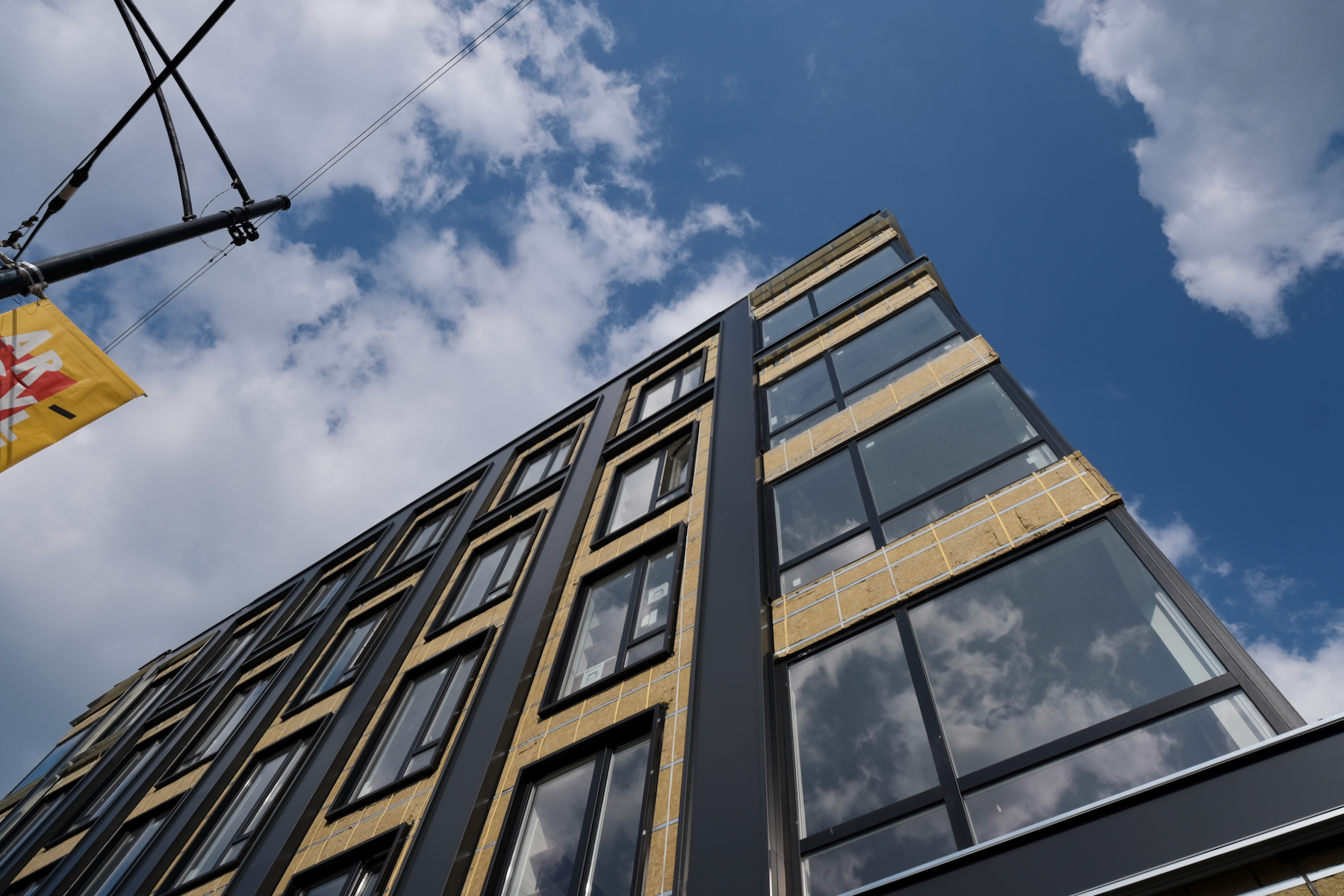
The Draper. Photo by Jack Crawford
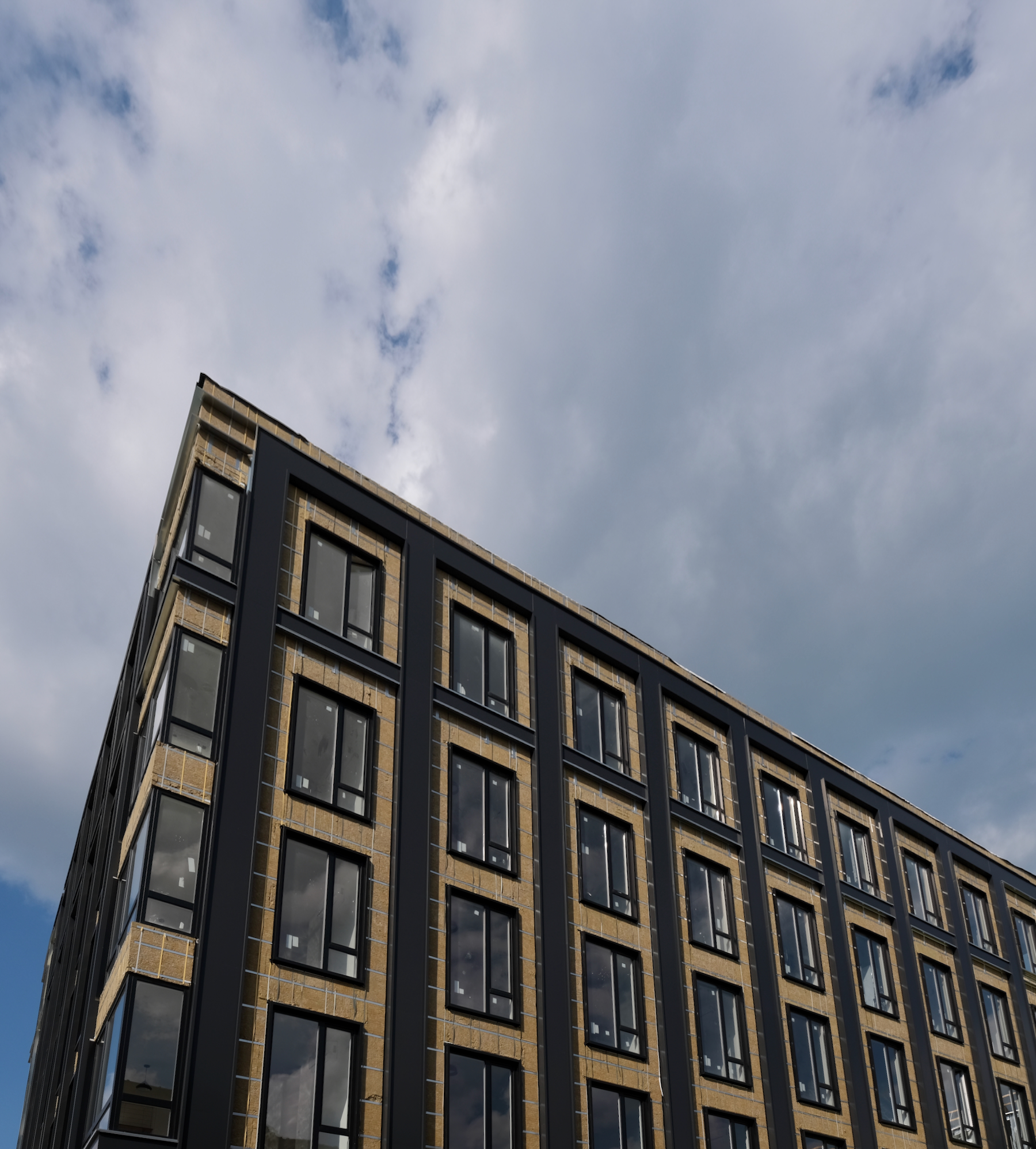
The Draper. Photo by Jack Crawford
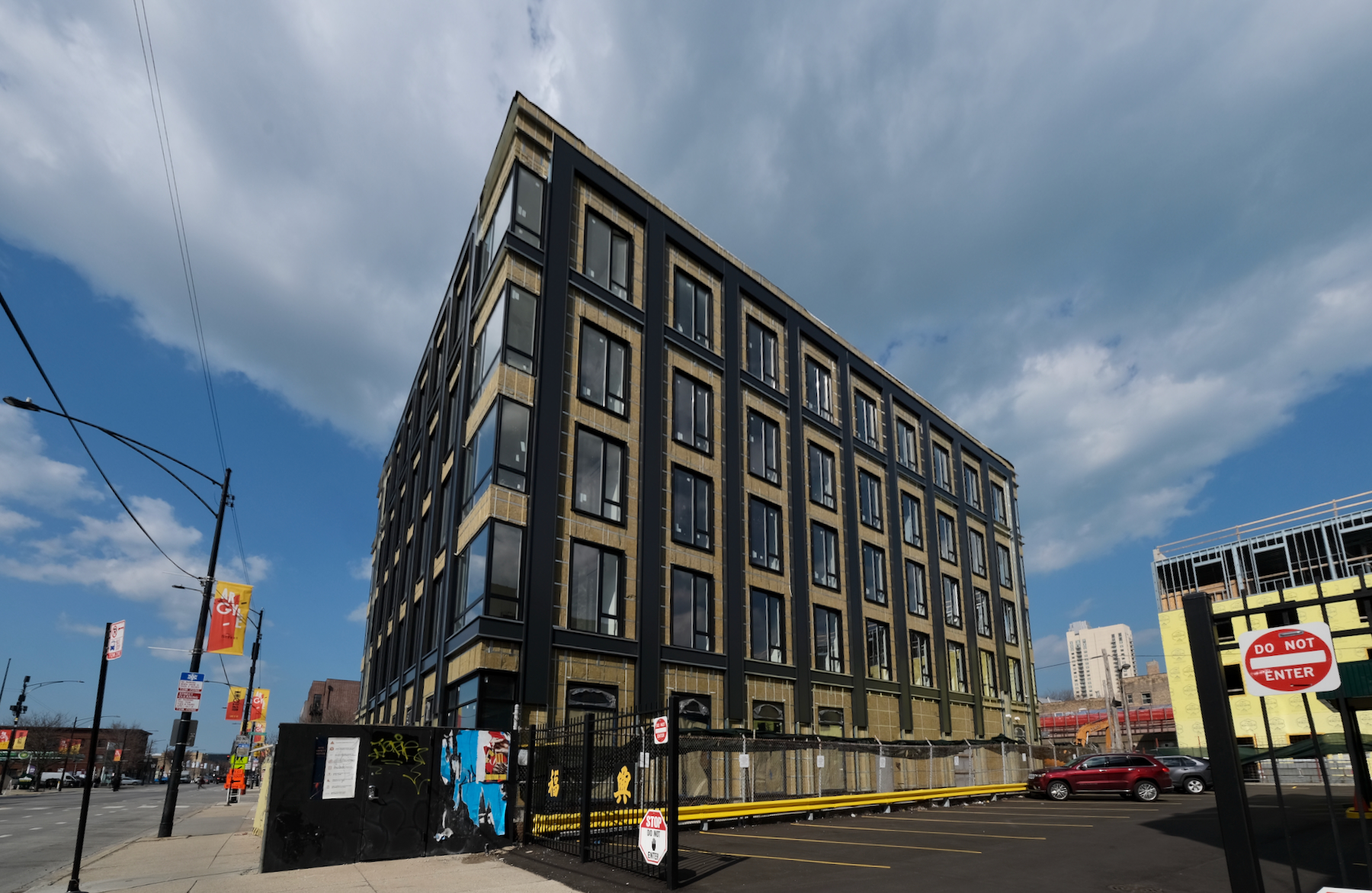
The Draper. Photo by Jack Crawford
As the most far-along component in The Draper 2.0, 1135 W Winona will come with a total 64 residential units along with a retail component. Still partially built up, the larger building, 1131 W Winona, is adjacently east and will accommodate the remaining 104 apartments, 12 townhomes, and additional amenities accessible to all residents.
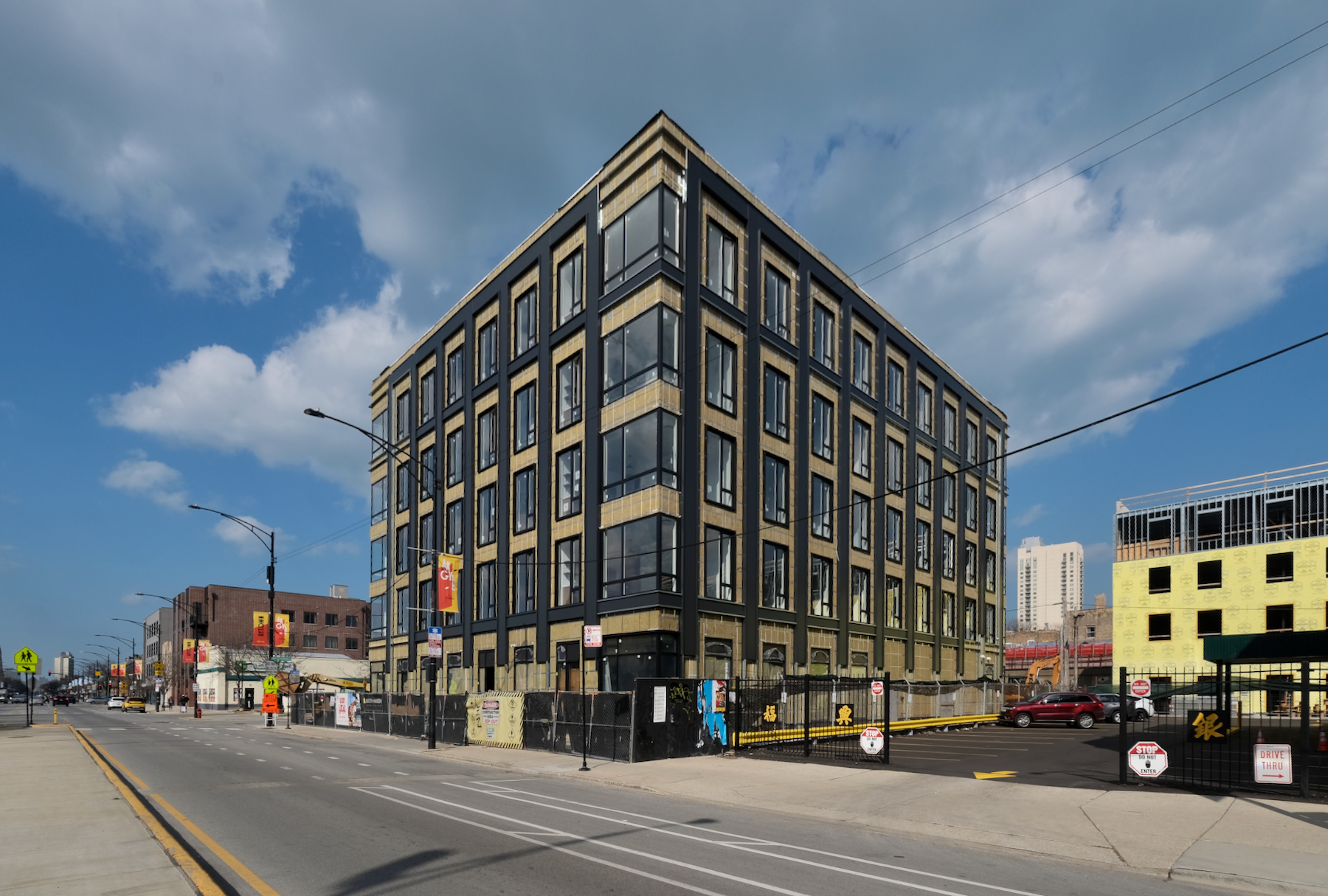
The Draper. Photo by Jack Crawford
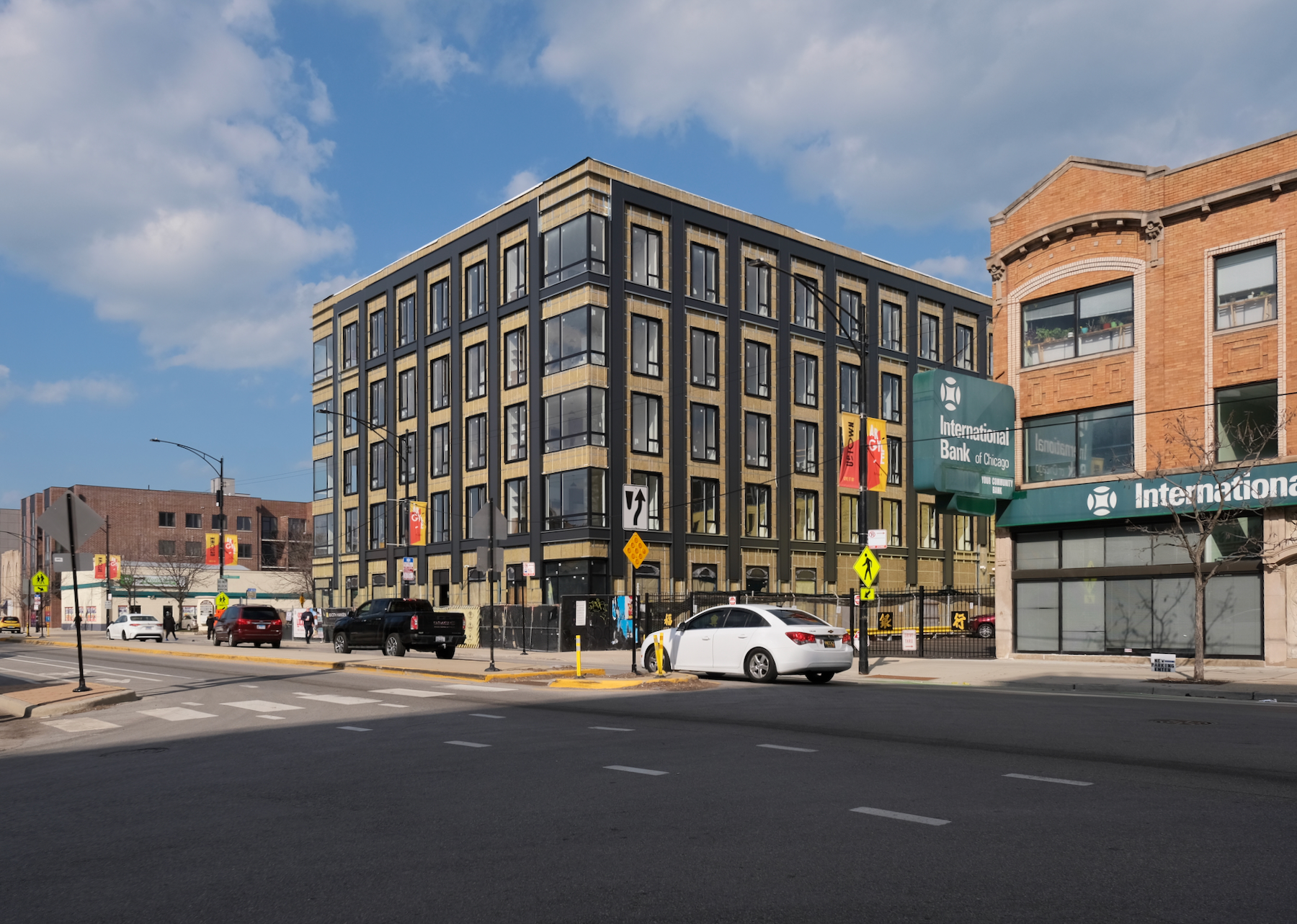
The Draper. Photo by Jack Crawford
The shared amenities will include a fitness center, an indoor resident lounge, and a rooftop deck. Both buildings will be connected via a fourth-floor skybridge for easier access to these common areas. Designed by Booth Hansen, each building is set to stand 65 feet, featuring a facade composed of floor-to-ceiling windows, aluminum composition, fiber cement, and metal rainscreen paneling.
Public transportation is close by, offering bus transit for Route 36 at the adjacent intersection of Broadway & Winona. Additional bus stops are accessible for Routes 92 and 146, which can be found just via a one-minute walk north to Foster & Broadway. For rail service, the CTA L Red Line is a three-minute walk southeast to Argyle station.
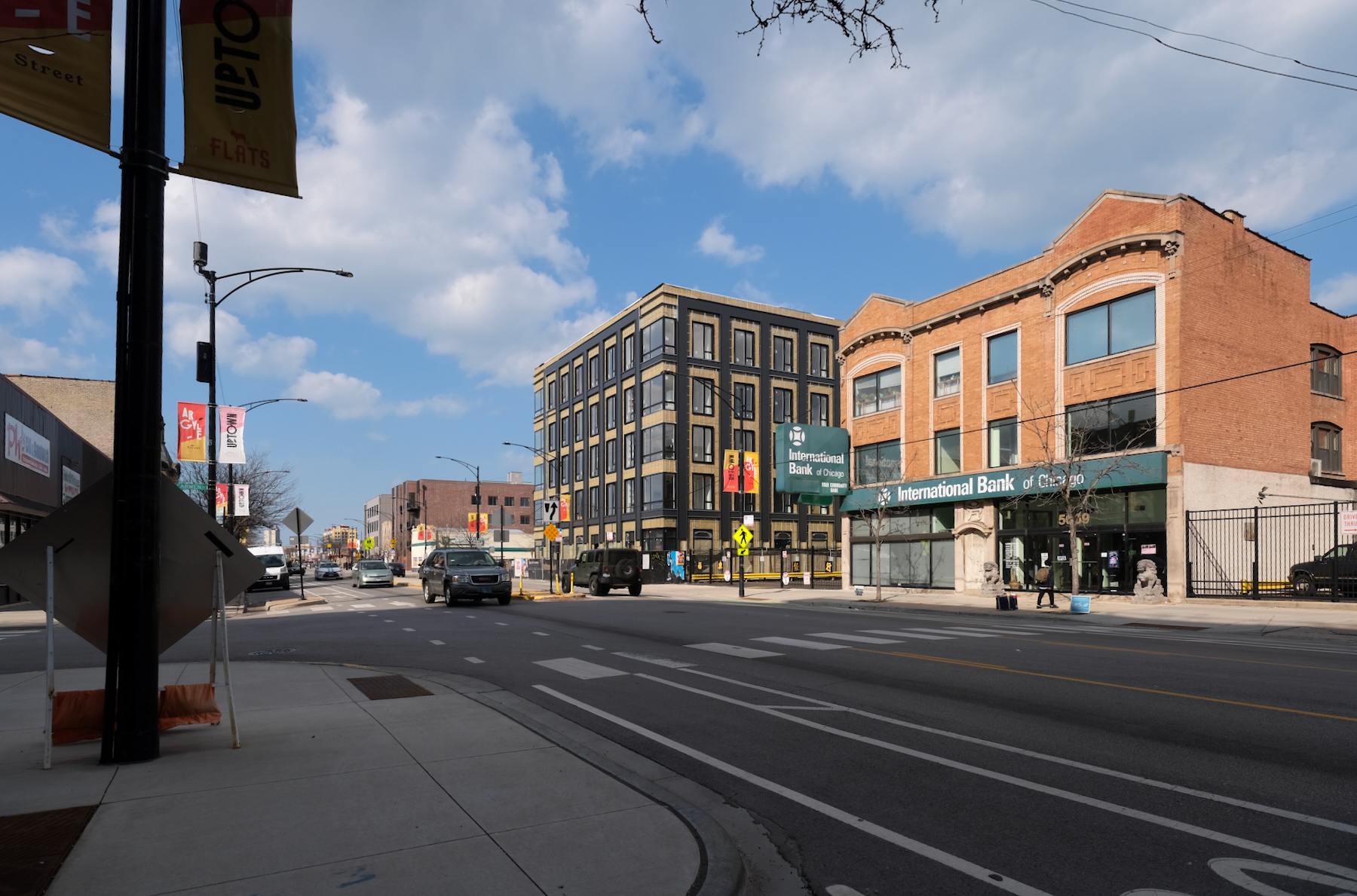
The Draper. Photo by Jack Crawford
Method Construction is acting as the general contractor for this latest Uptown development, which is expected to reach completion later this year.
Subscribe to YIMBY’s daily e-mail
Follow YIMBYgram for real-time photo updates
Like YIMBY on Facebook
Follow YIMBY’s Twitter for the latest in YIMBYnews

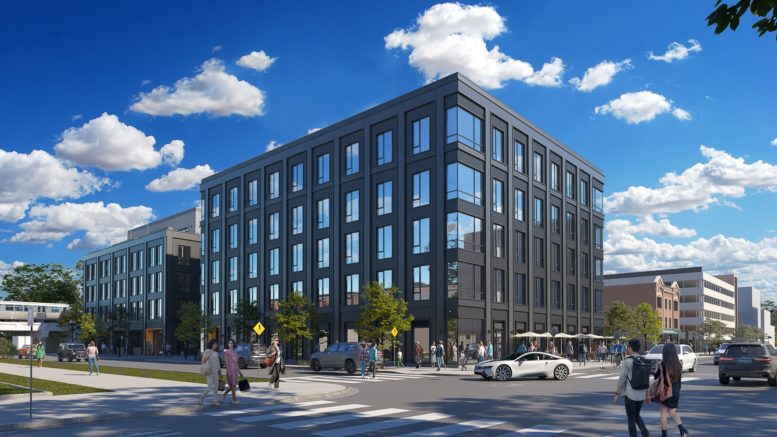
I wonder why this has been taking so long, considering how pre-fabricated it appears to be. Feels like it’s been under construction forever!