Construction is nearing full height for 160 N Morgan Street, a 30-story mixed-use tower in Fulton Market District. Set to stand 350 feet in height, the new high rise by Sterling Bay and Ascentris will yield a total of 282 for-rent apartments atop two levels of retail.
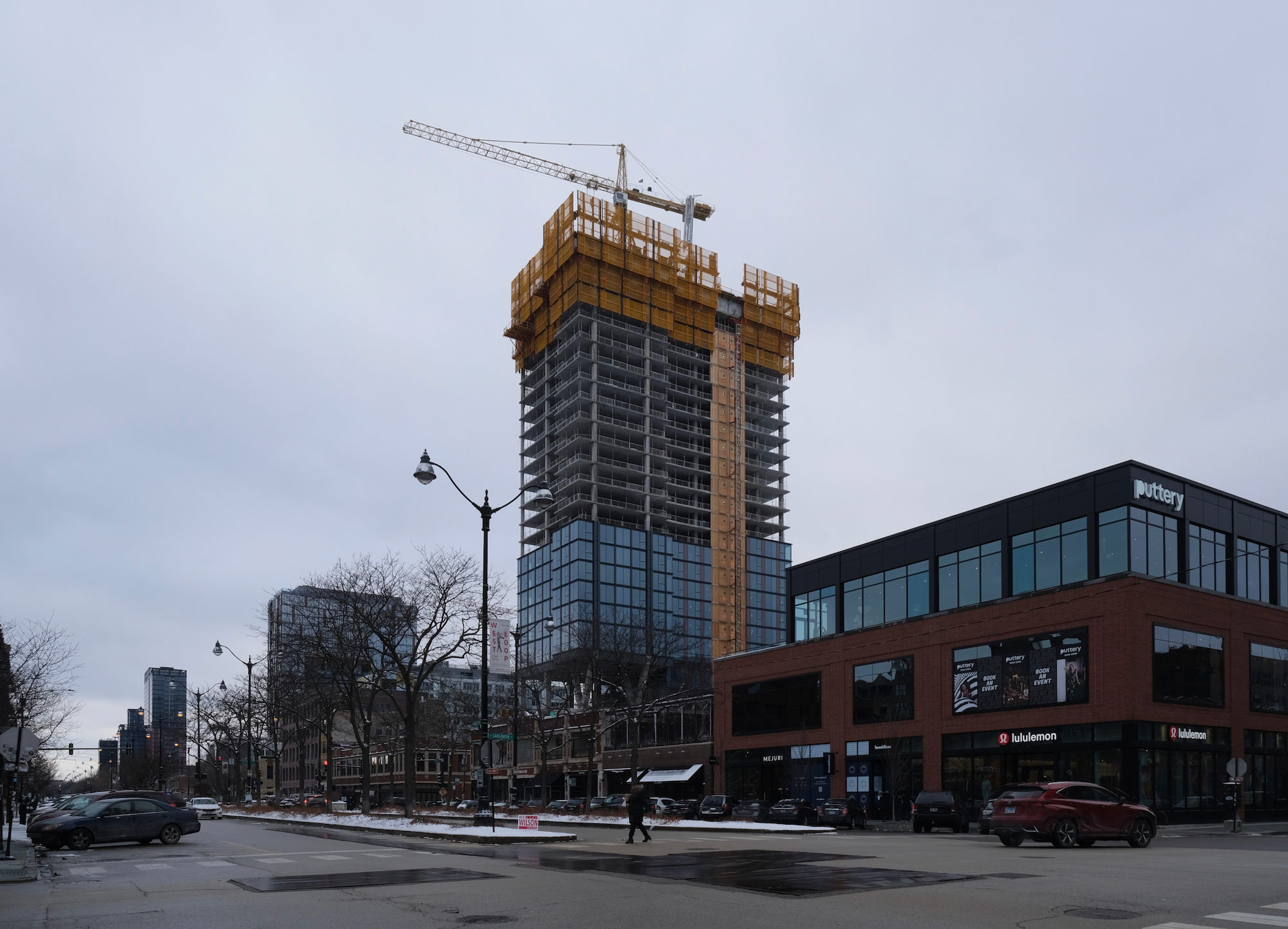
160 N Morgan Street. Photo by Jack Crawford
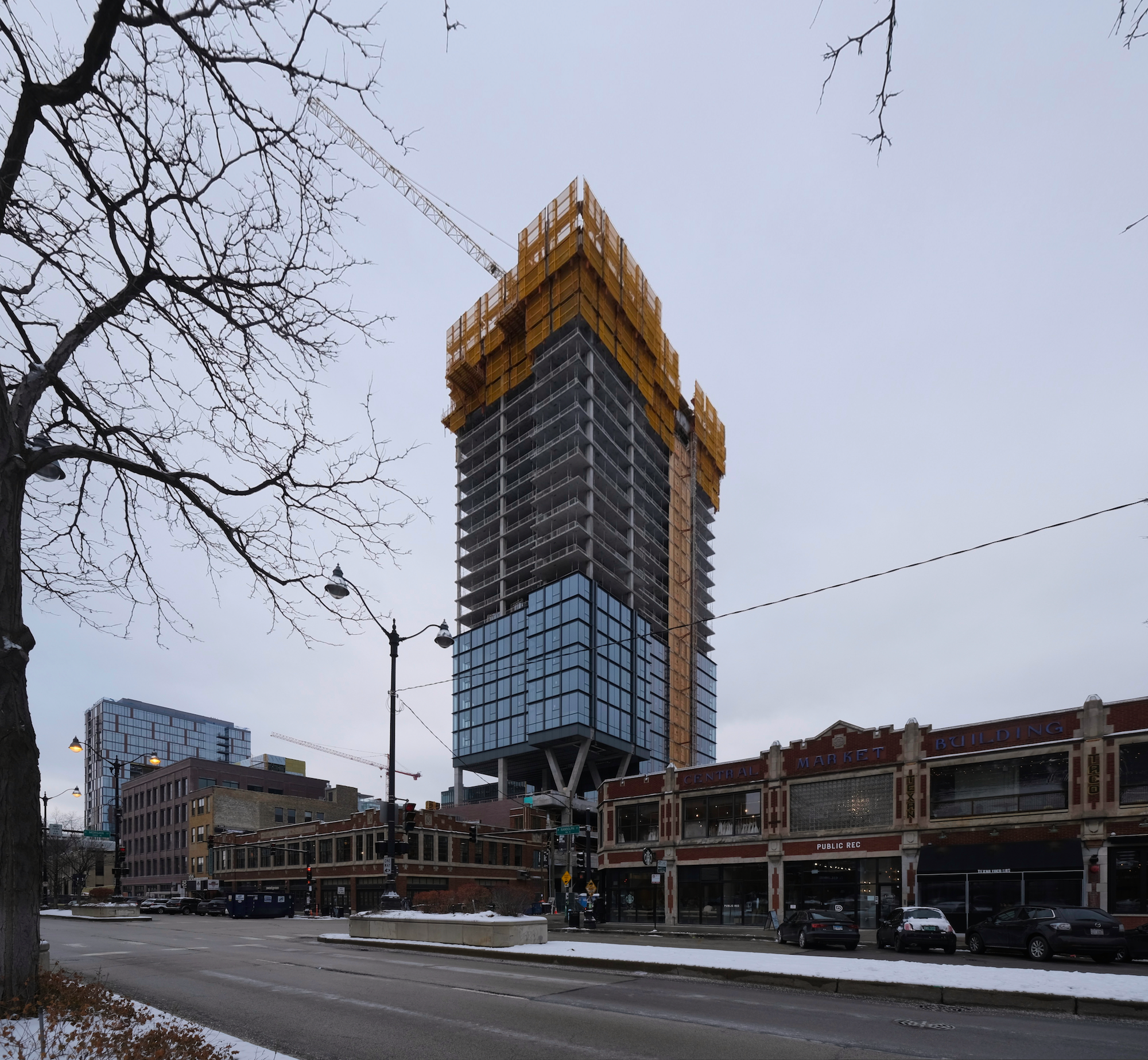
160 N Morgan Street. Photo by Jack Crawford
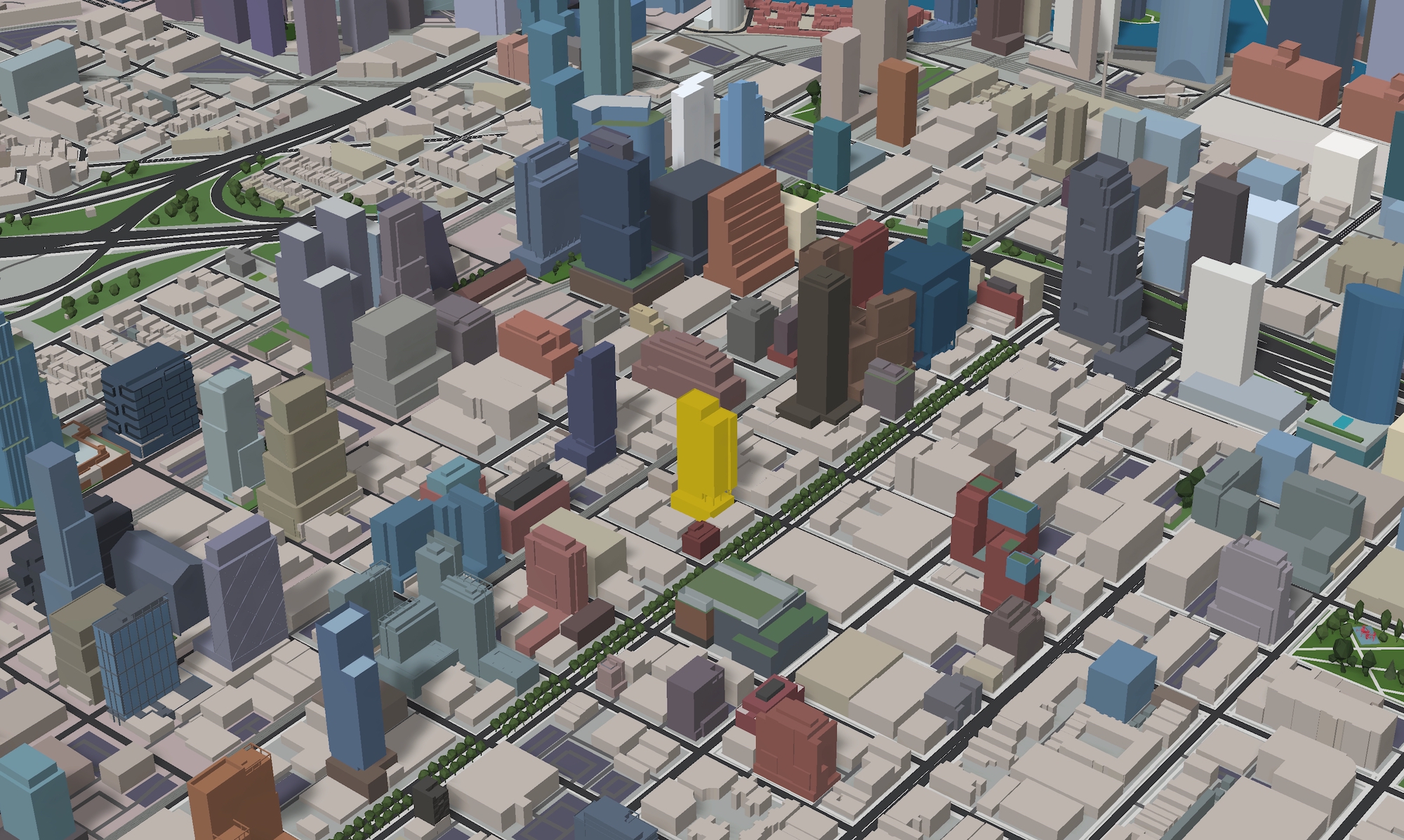
160 N Morgan Street (gold). Model by Jack Crawford / Rebar Radar
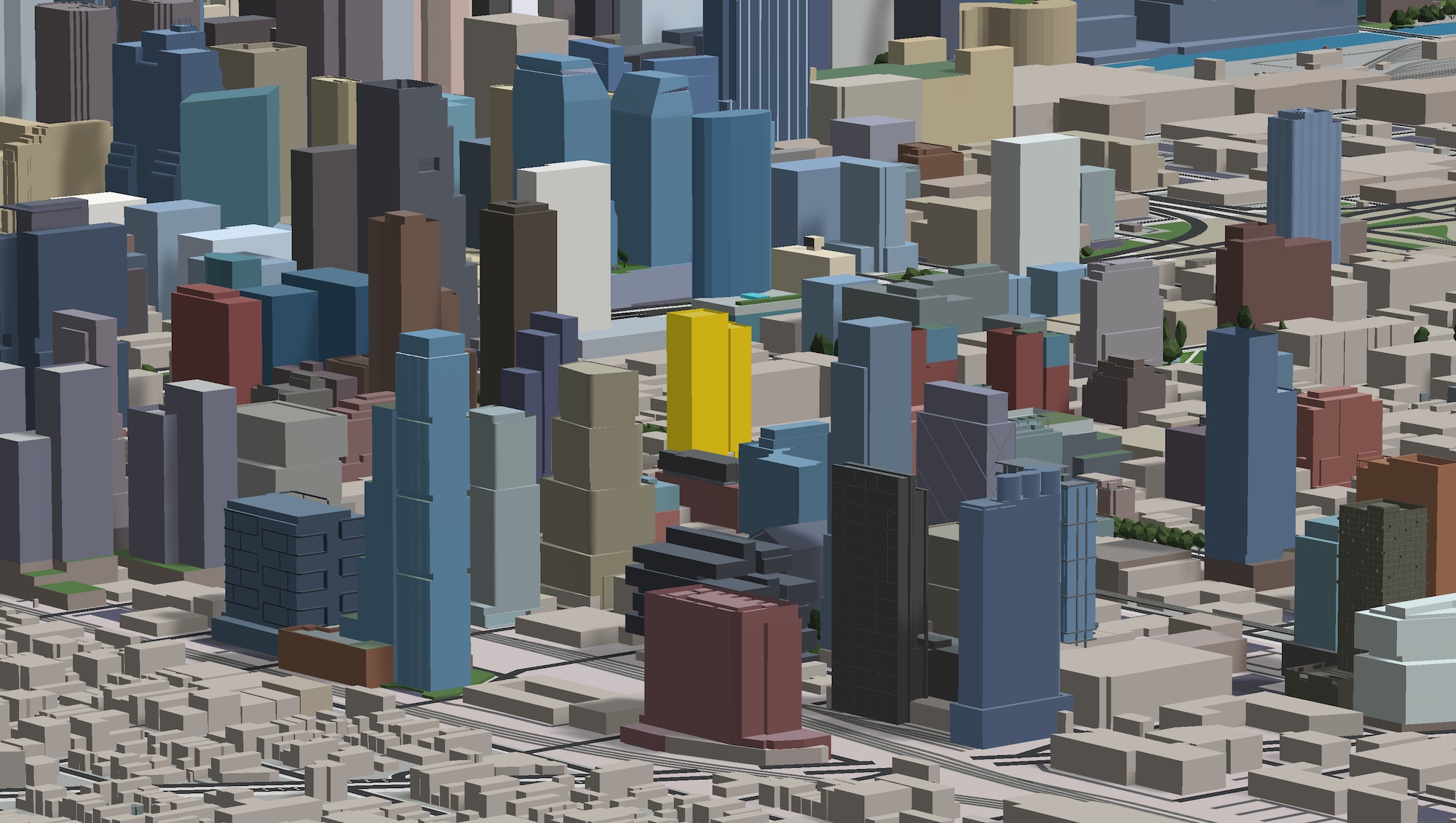
160 N Morgan Street (gold). Model by Jack Crawford / Rebar Radar
The developers are planning to offer a range of residences, from studios to two-bedroom floor plans. Of the on-site units, 28 will be set aside as affordable housing. In addition, the developers have committed to providing $2 million to the neighborhood opportunity fund and $5.26 million to help fund a new mixed-income residential development in the South Loop.
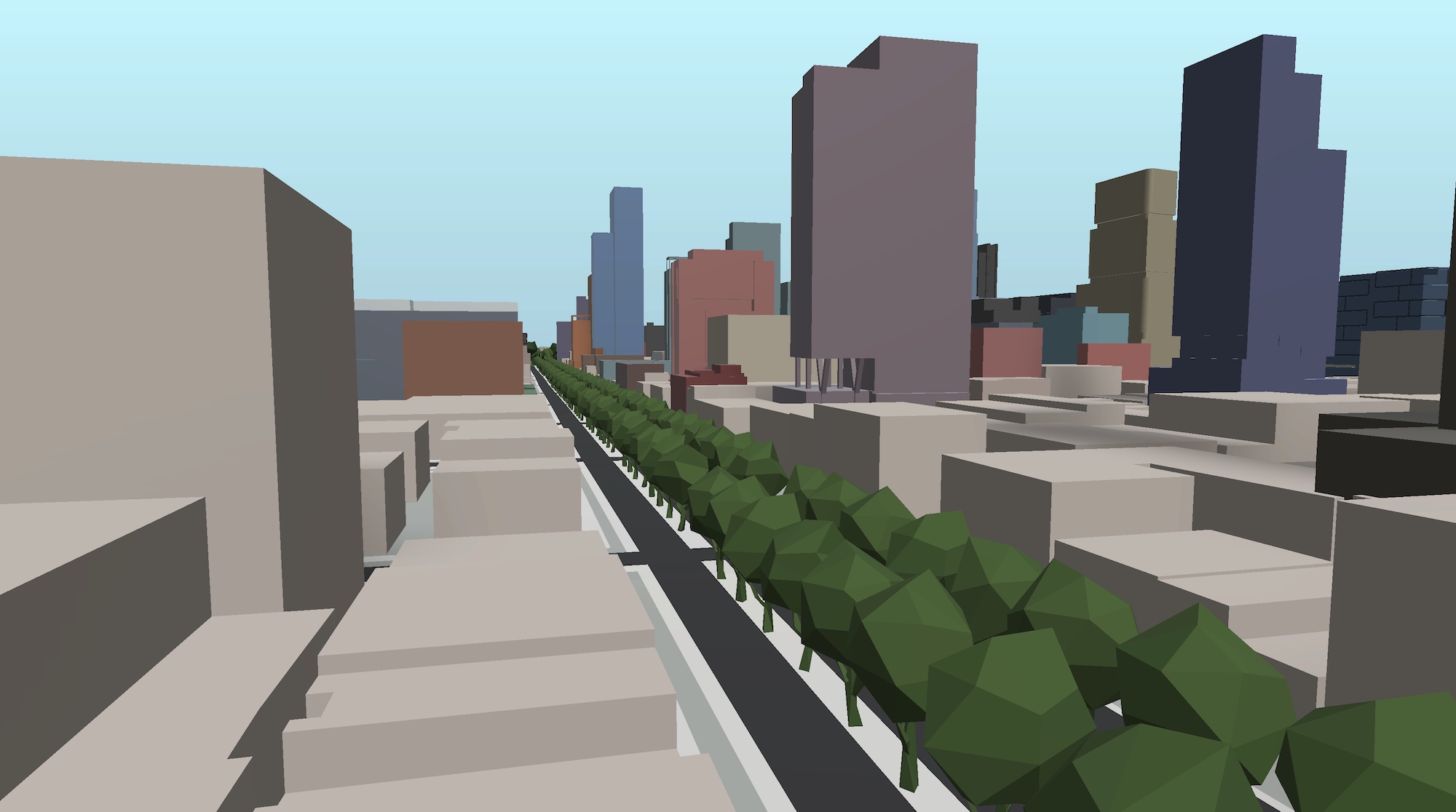
160 N Morgan Street (right of center). Model by Jack Crawford / Rebar Radar
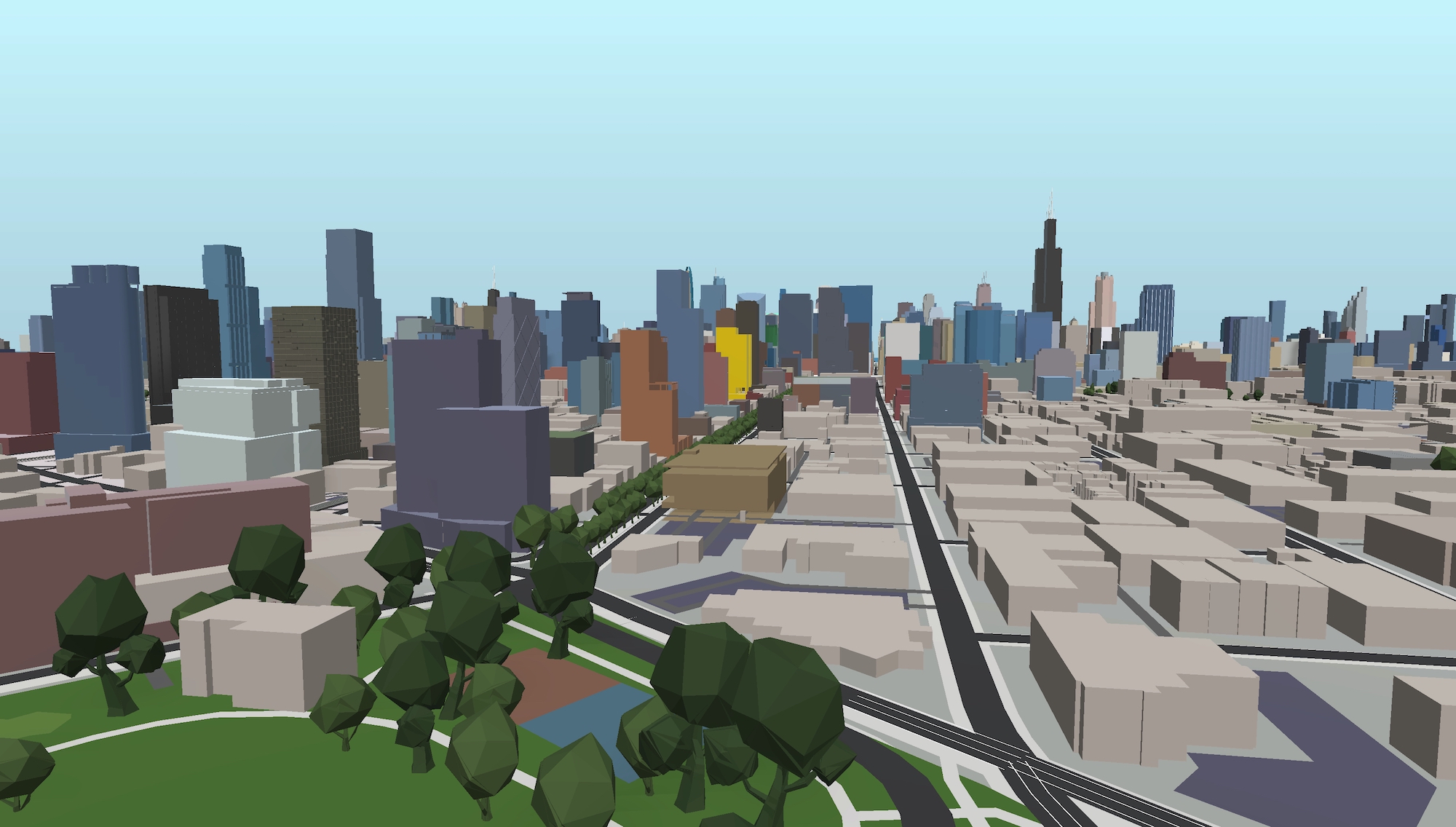
160 N Morgan Street (gold). Model by Jack Crawford / Rebar Radar
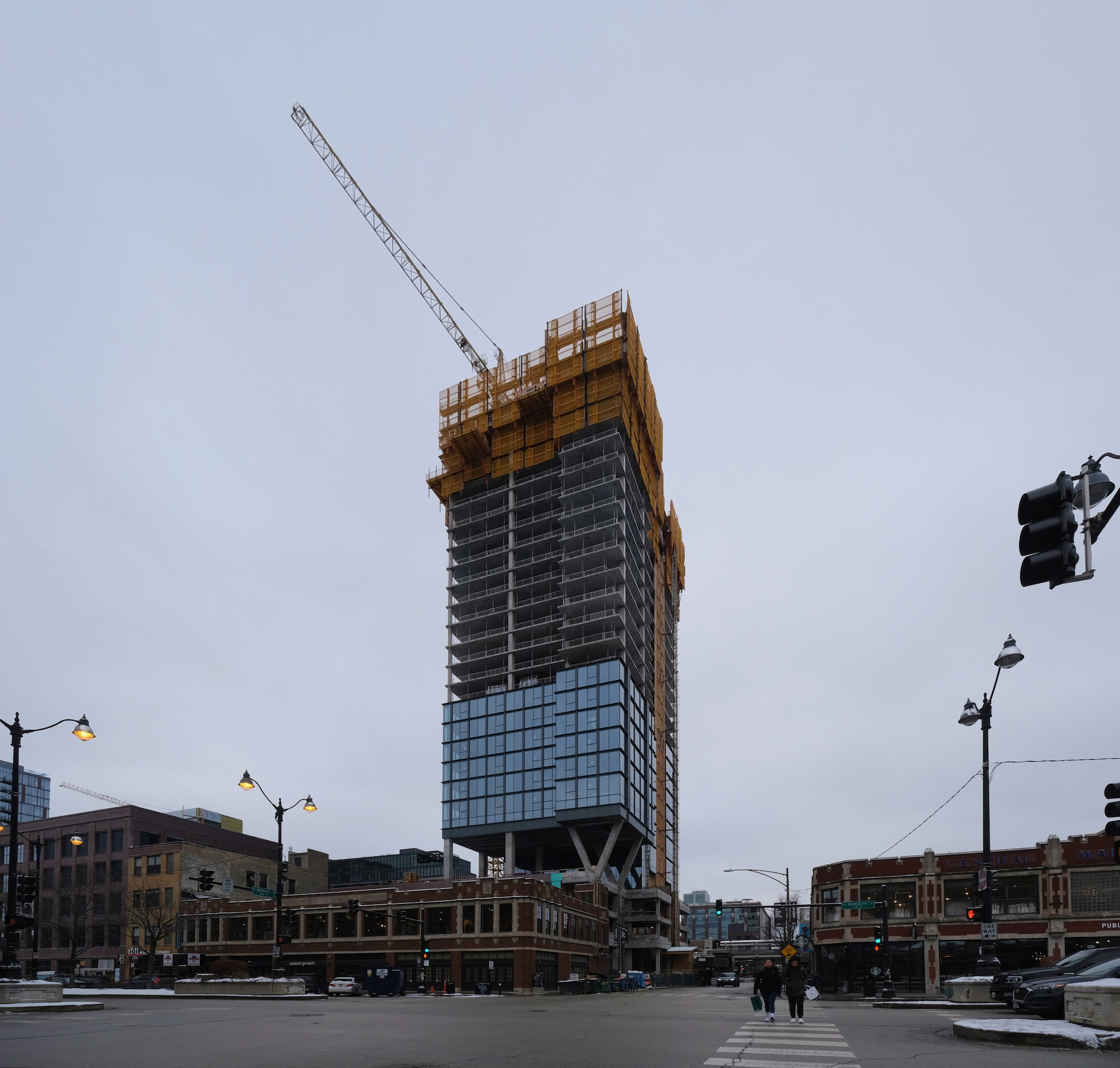
160 N Morgan Street. Photo by Jack Crawford
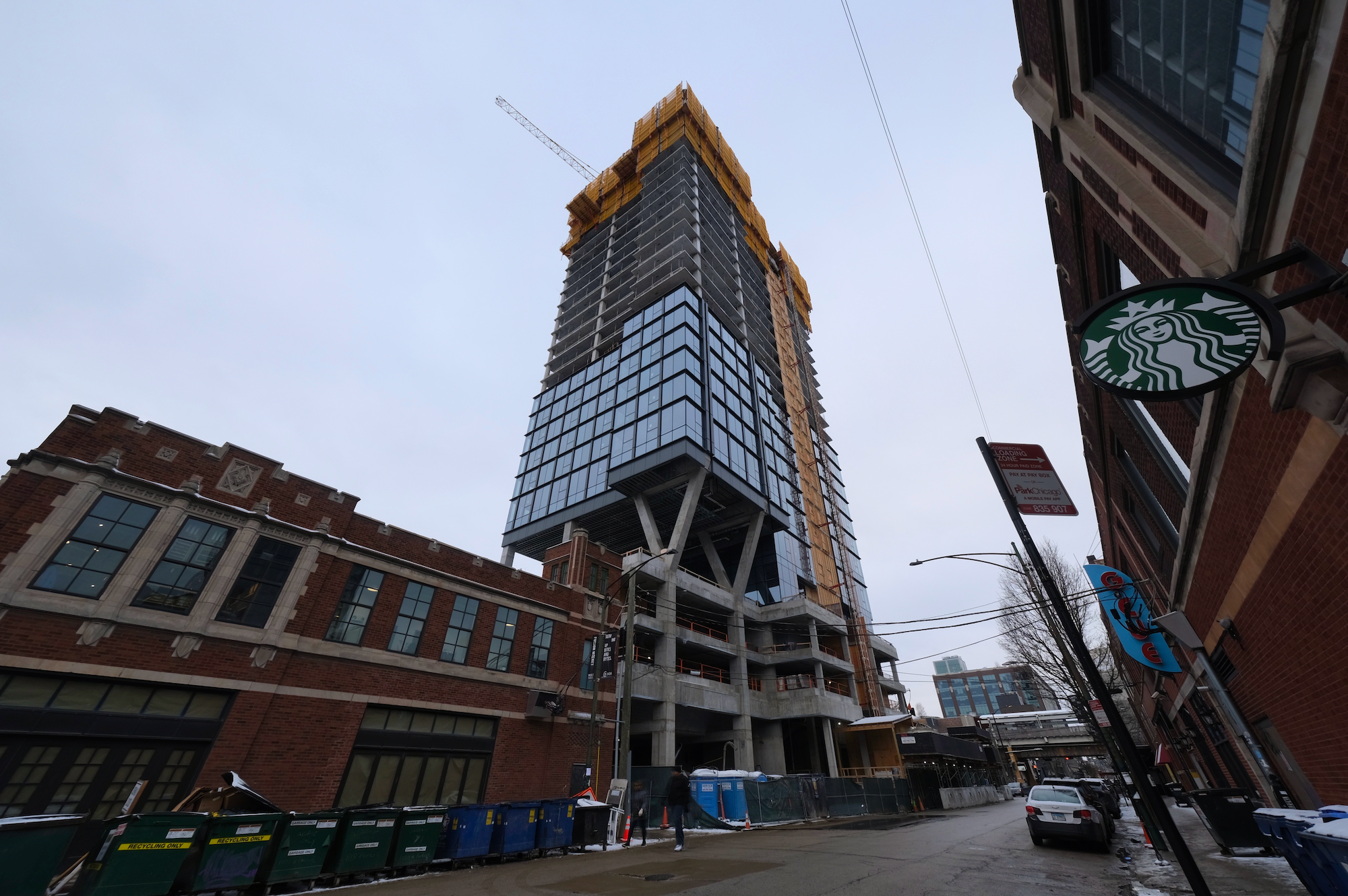
160 N Morgan Street. Photo by Jack Crawford
The building will provide a range of amenities for its occupants, including an outdoor deck on the fifth floor, an indoor fitness center and lounge, 89 parking spaces in a podium garage, and 153 bike parking spaces.
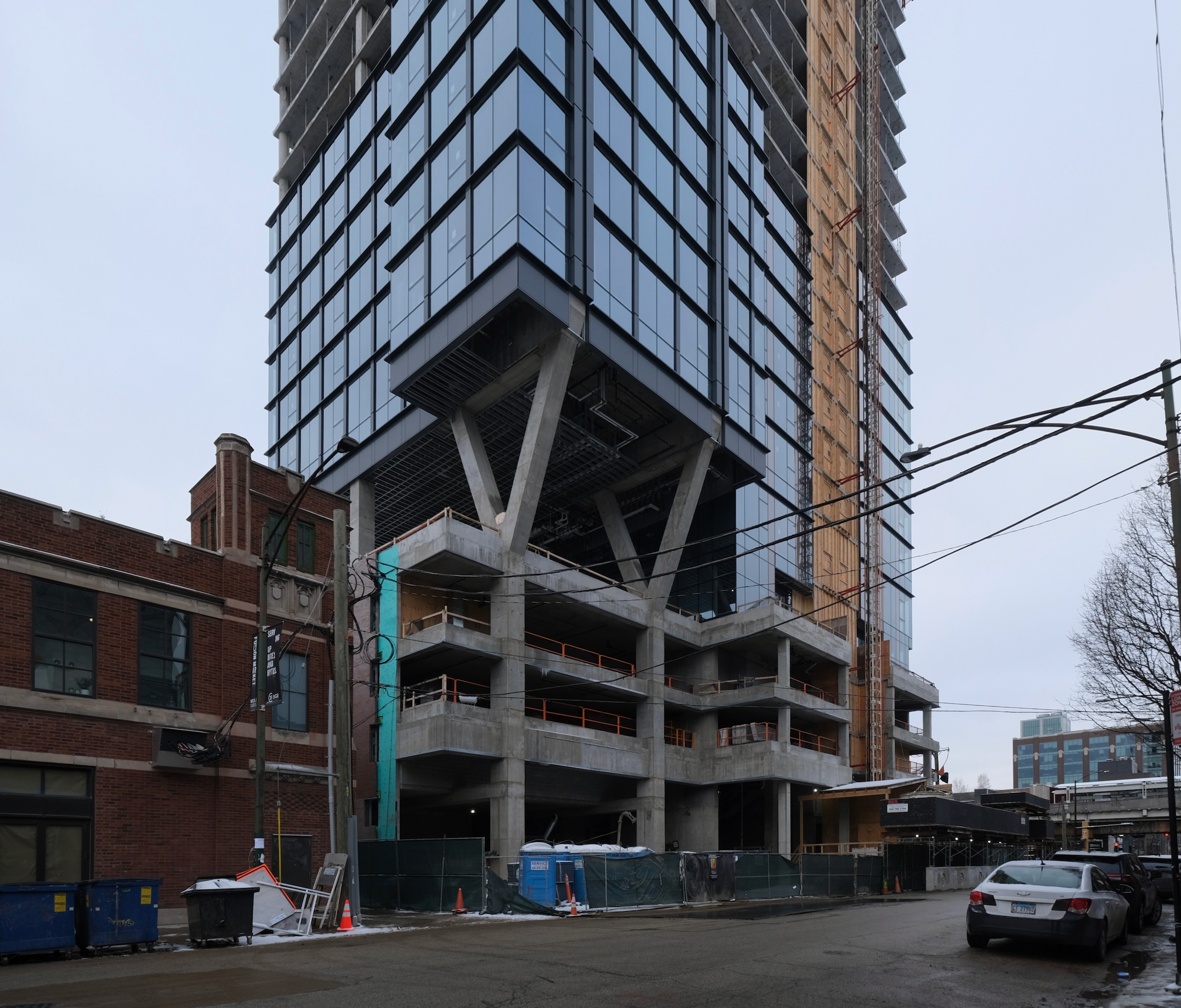
160 N Morgan Street. Photo by Jack Crawford
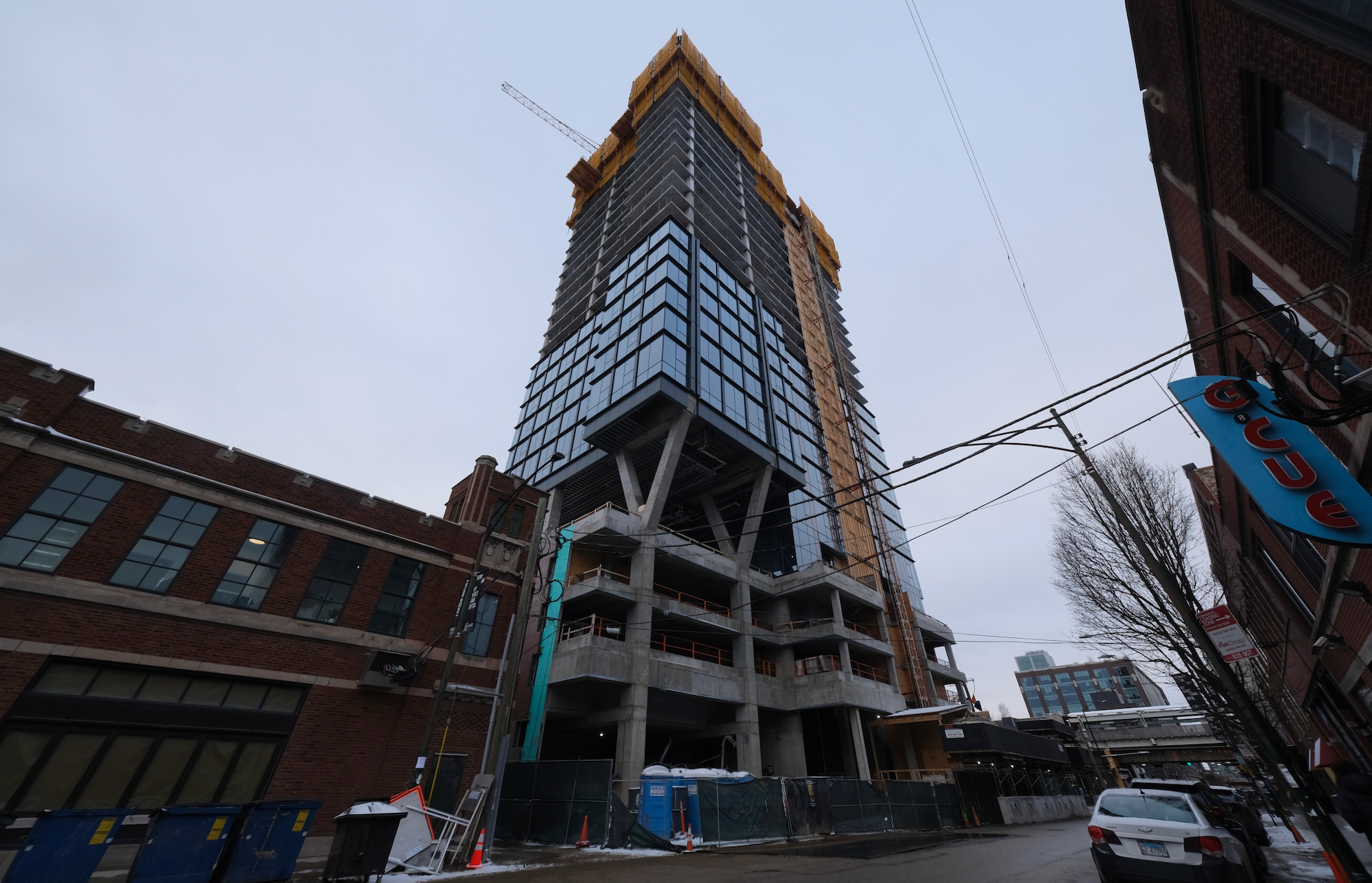
160 N Morgan Street. Photo by Jack Crawford
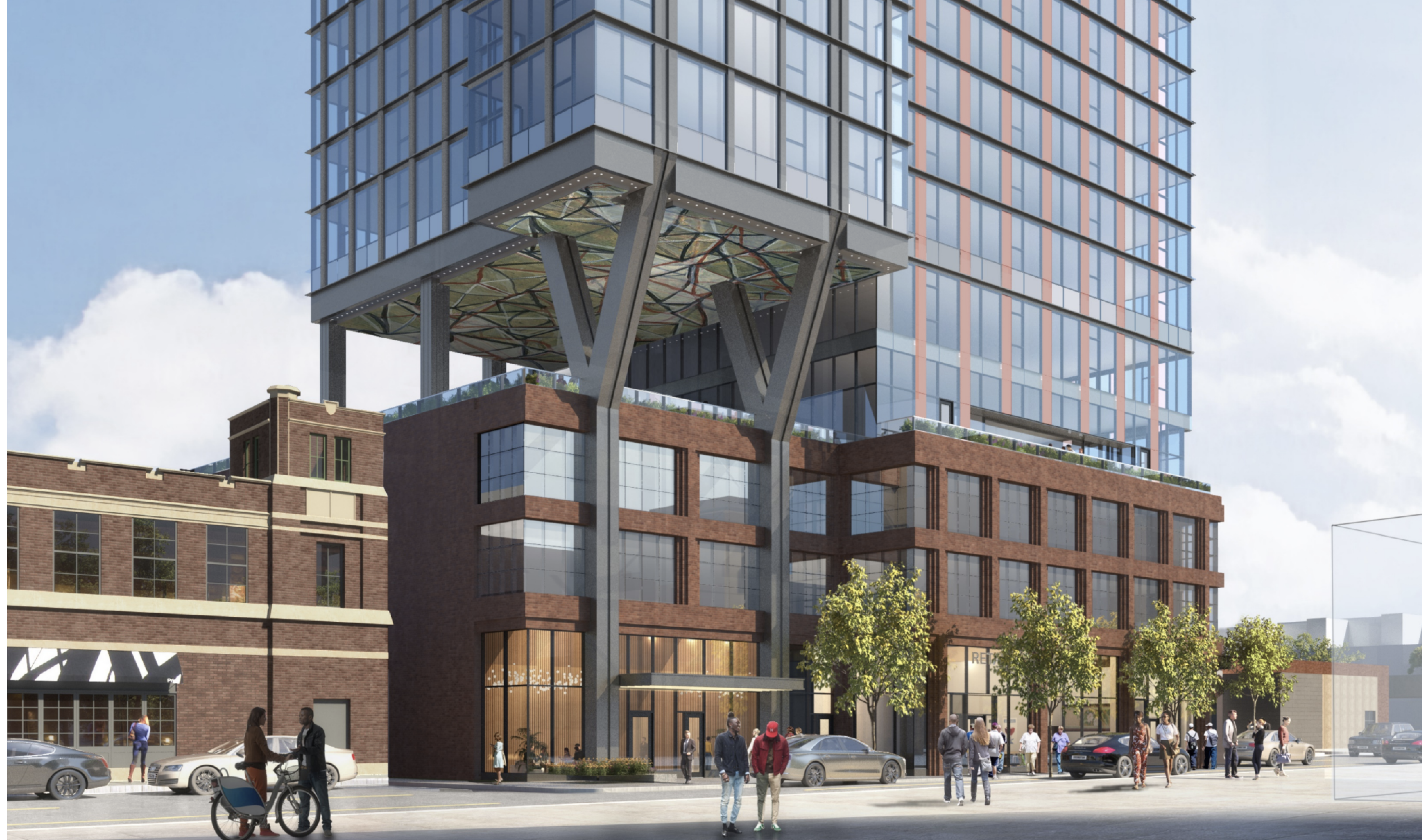
Podium rendering of 160 N Morgan Street courtesy of Sterling Bay
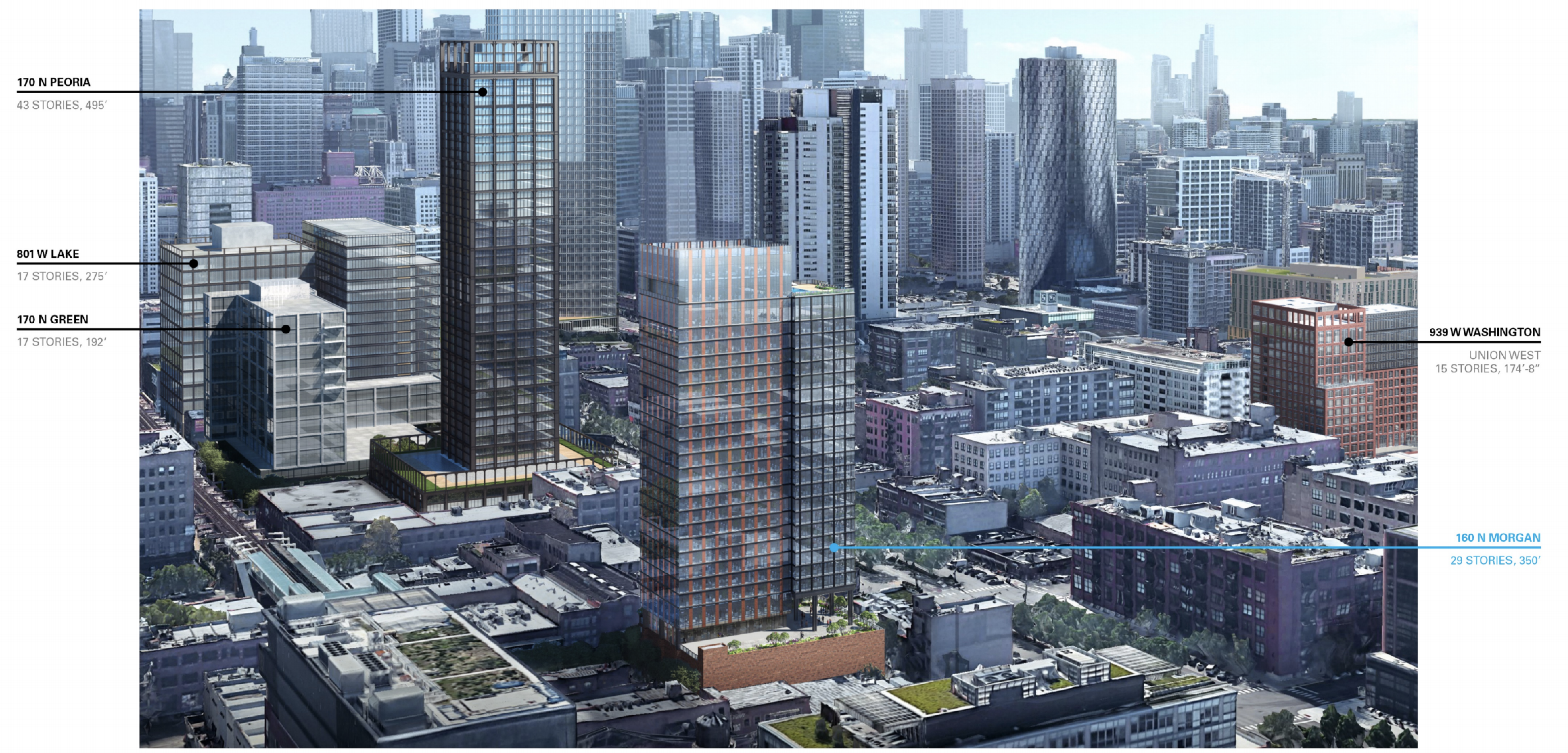
Context Rendering For 160 N Morgan Street Courtesy of bKL Architecture
With bKL Architecture as project architect, the tower is composed of a rectangular massing that is topped off by two offset volumes at its crown. The facade of the tower will be composed of floor-to-ceiling windows, red metallic paneling, and dark gray metal accents. The southern section of the tower will extend over the podium, adorned on its underside with a mosaic pattern and supported by two Y-shaped columns.
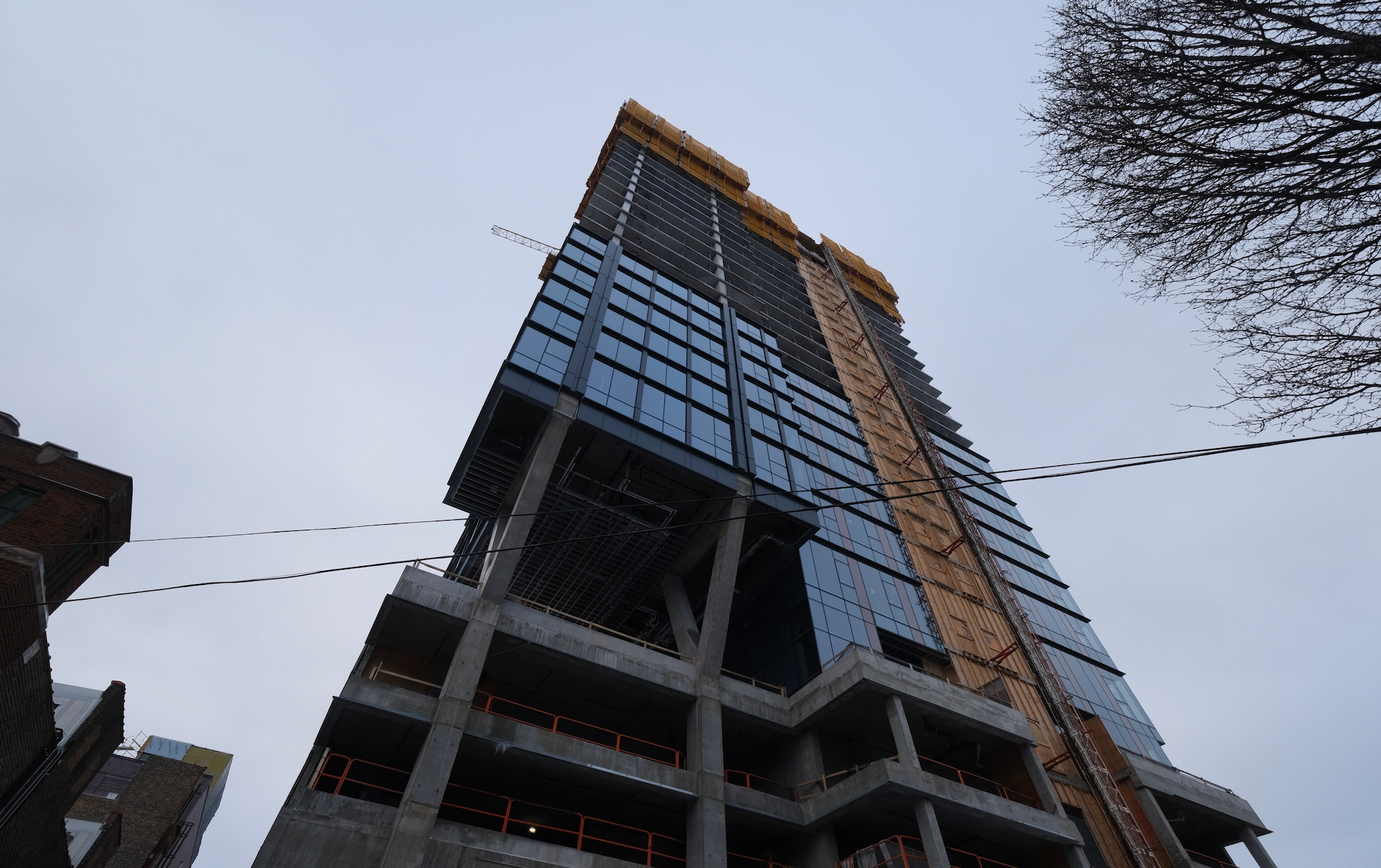
160 N Morgan Street. Photo by Jack Crawford
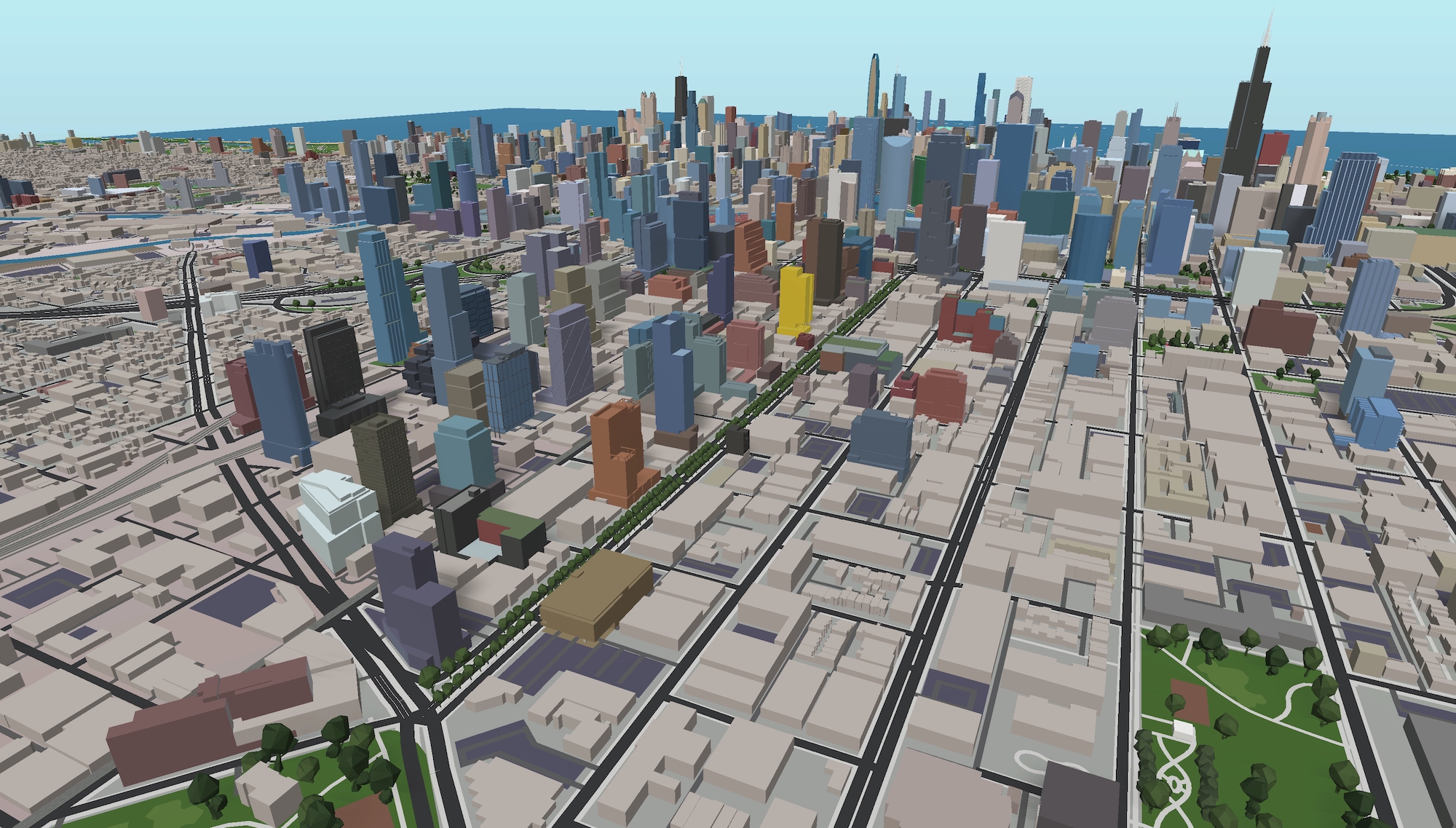
160 N Morgan Street (gold). Model by Jack Crawford / Rebar Radar
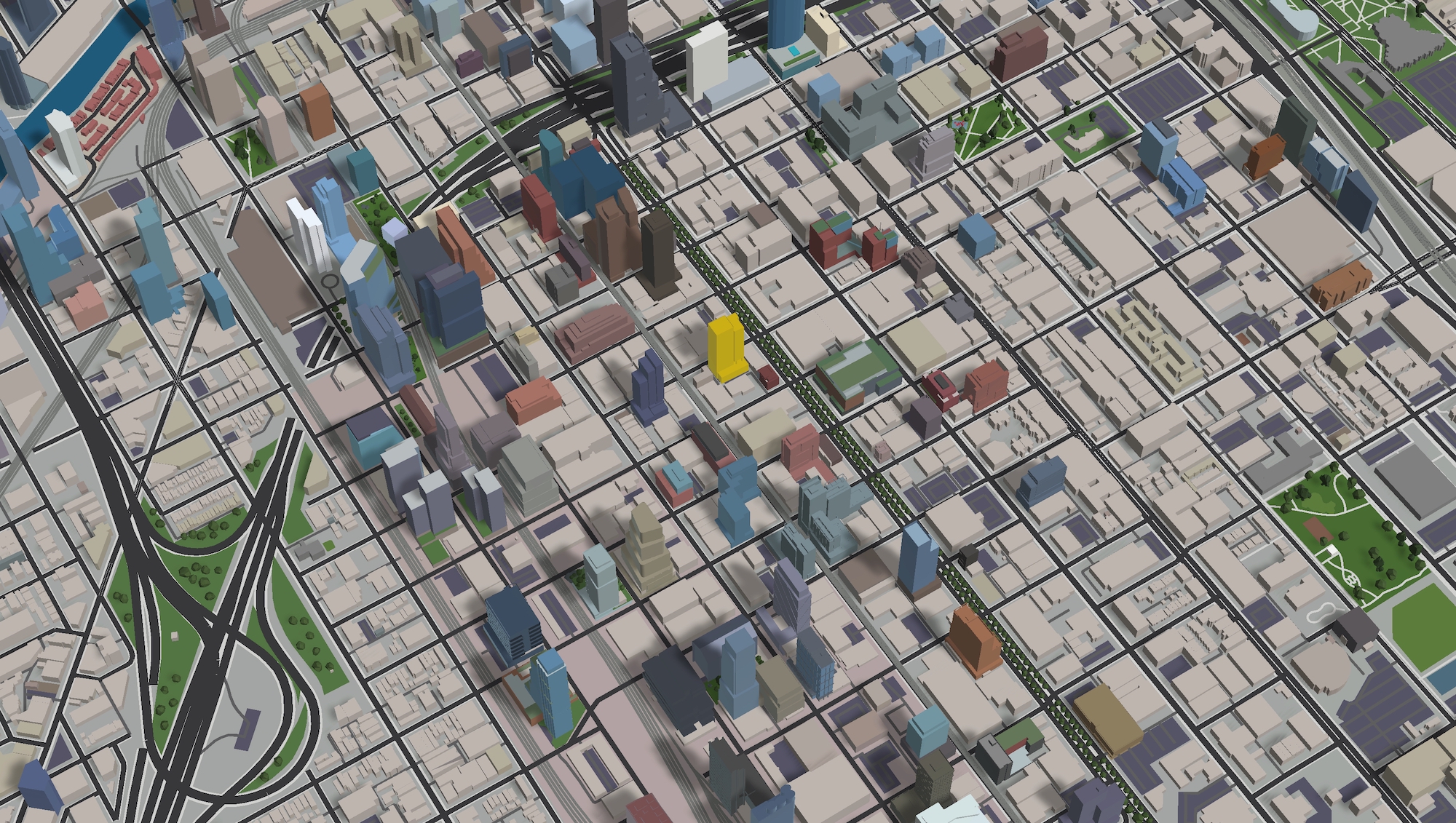
160 N Morgan Street (gold). Model by Jack Crawford / Rebar Radar
The project is conveniently located in close proximity to a variety of transit options. Within a 10-minute walking distance, there are multiple Divvy bike stations and bus transit for Routes 8 and 20. Additionally, the Morgan station for the Green and Pink Lines is only a minute away to the north. This allows for easy access to the city and its surrounding areas.
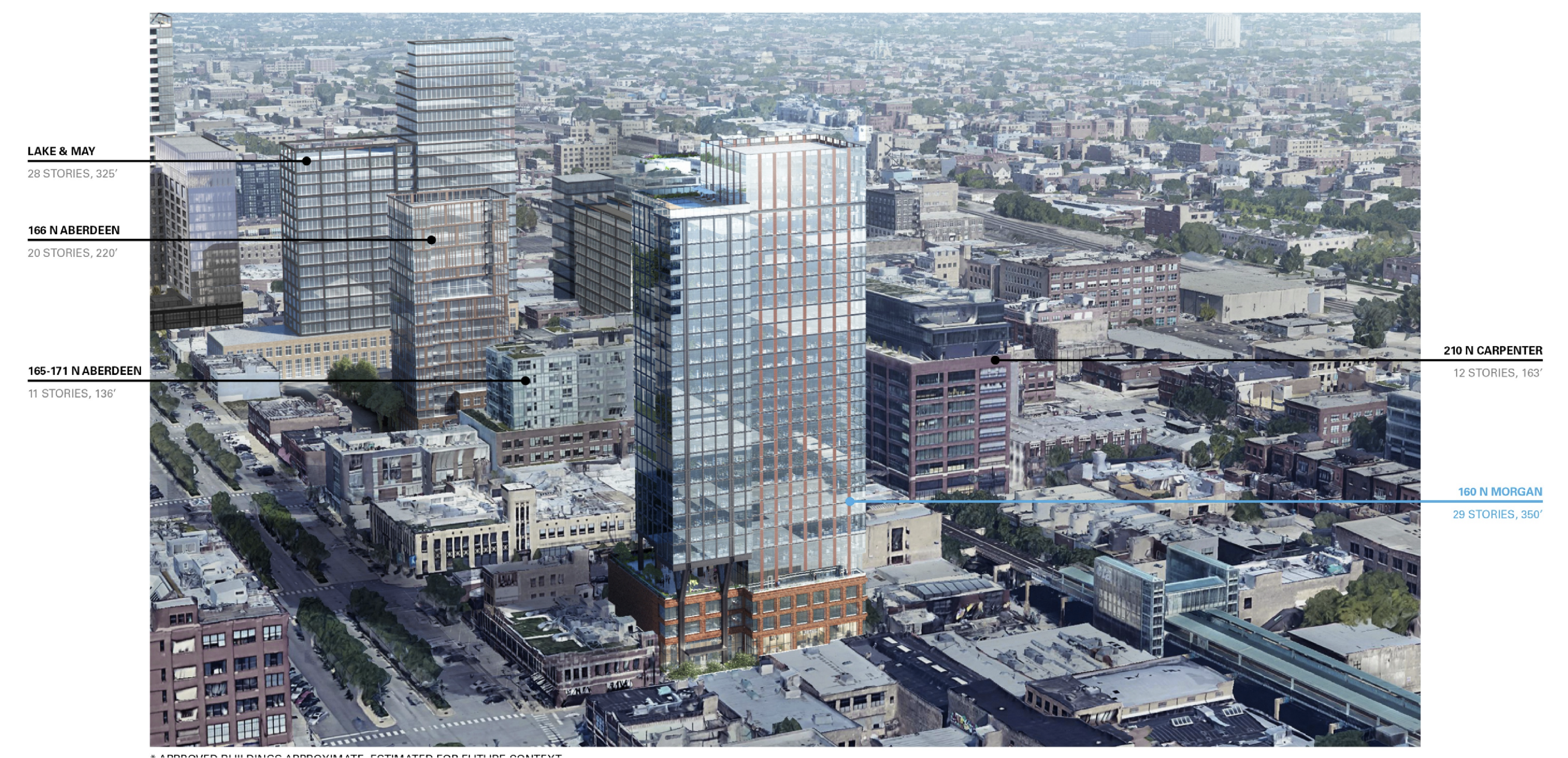
Contextual rendering of 160 N Morgan Street by bKL
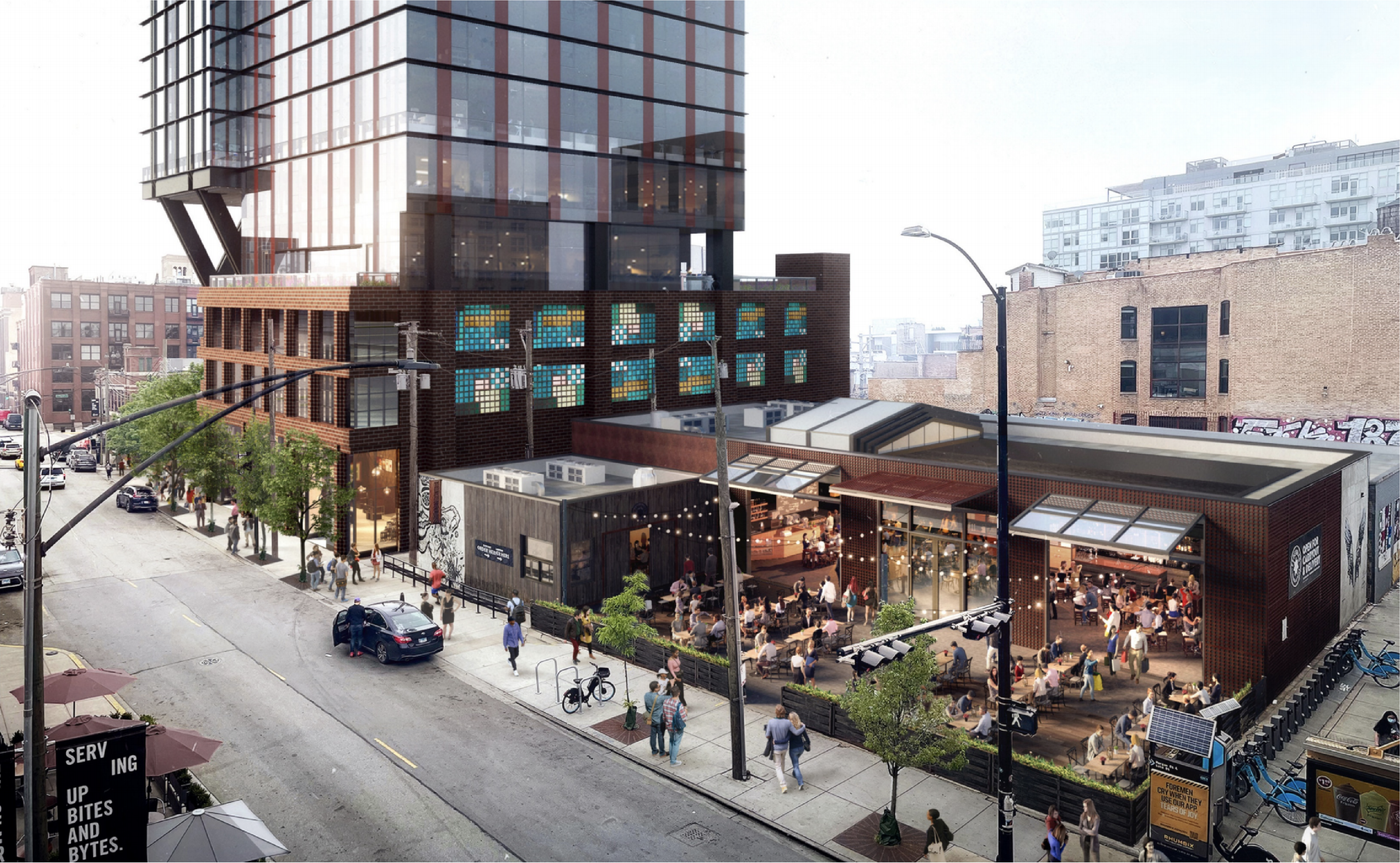
Rendering For 160 N Morgan Street Courtesy of bKL Architecture
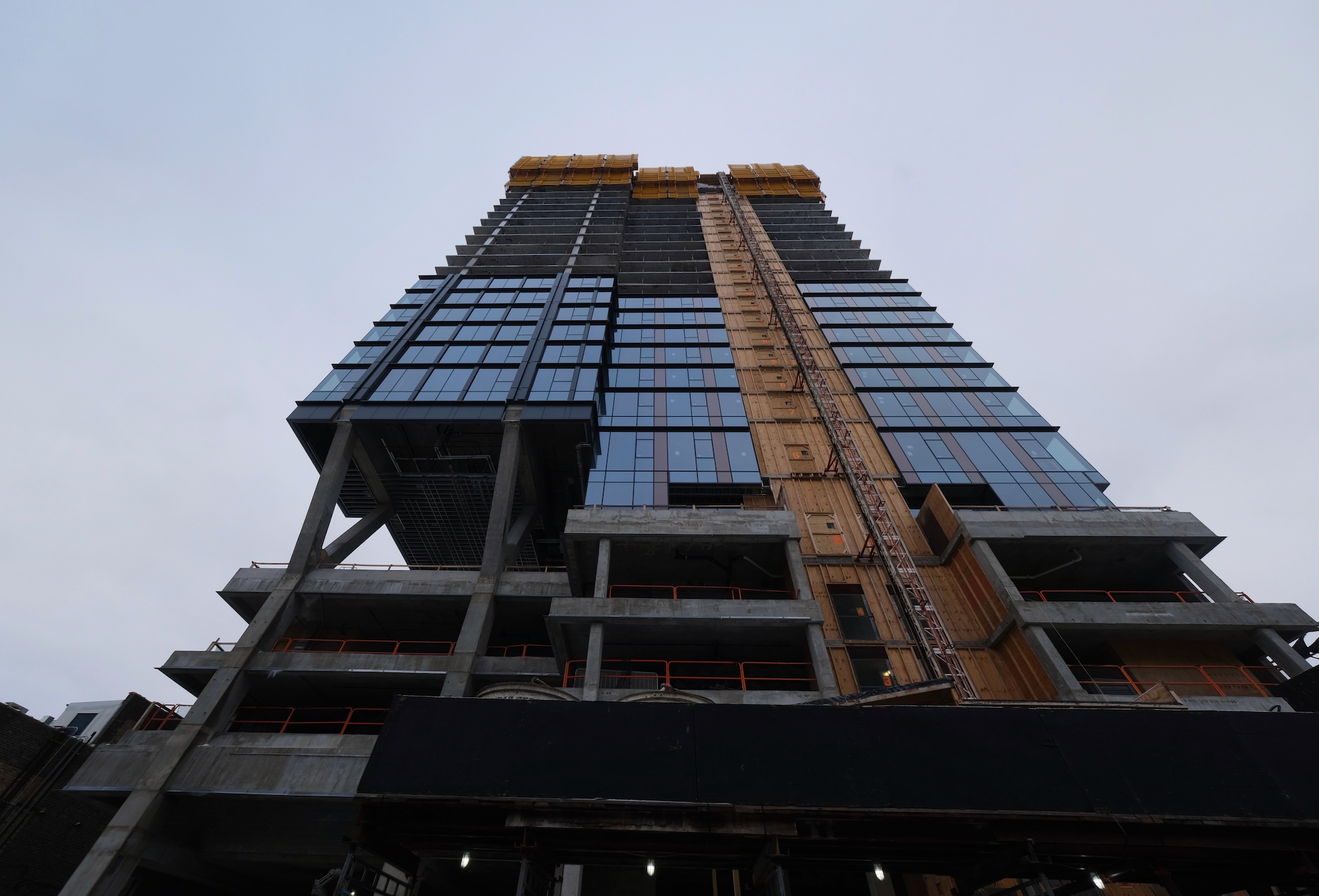
160 N Morgan Street. Photo by Jack Crawford
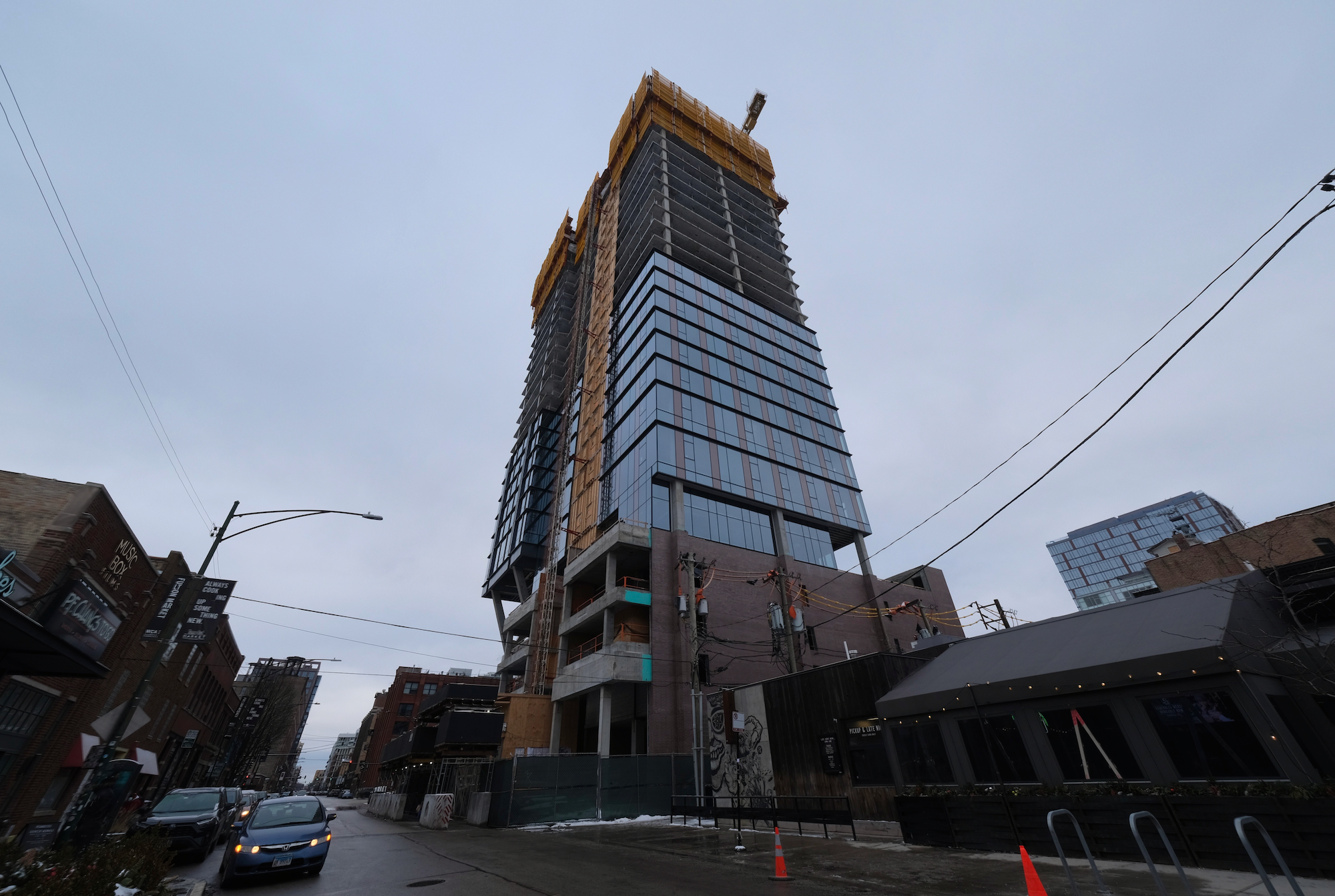
160 N Morgan Street. Photo by Jack Crawford
Walsh Construction has set a target completion date for later this year, with the reported cost estimated to be $82 million.
Subscribe to YIMBY’s daily e-mail
Follow YIMBYgram for real-time photo updates
Like YIMBY on Facebook
Follow YIMBY’s Twitter for the latest in YIMBYnews

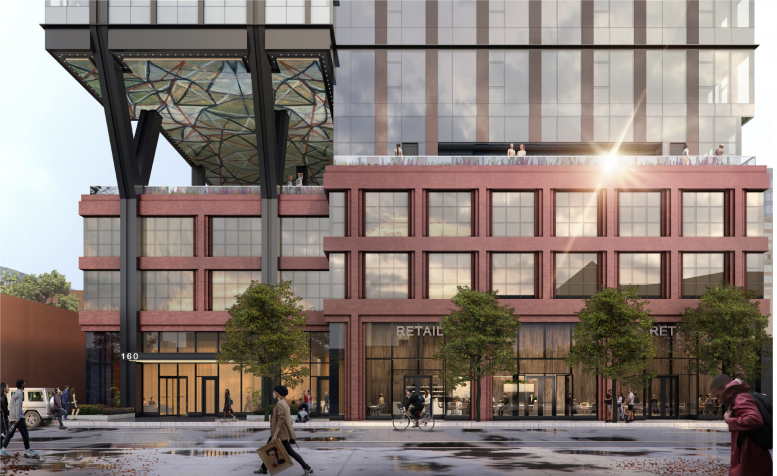
That area is really getting ruined with all of the highrises creating hollow caves, windy and shaded. Too bad. Plus the buildings are ugly.