Work on the facade and landscaping is wrapping up on two three-story residential buildings at 1107 W Chestnut Street and 1113 W Chestnut Street in West Town, just south of Goose Island.
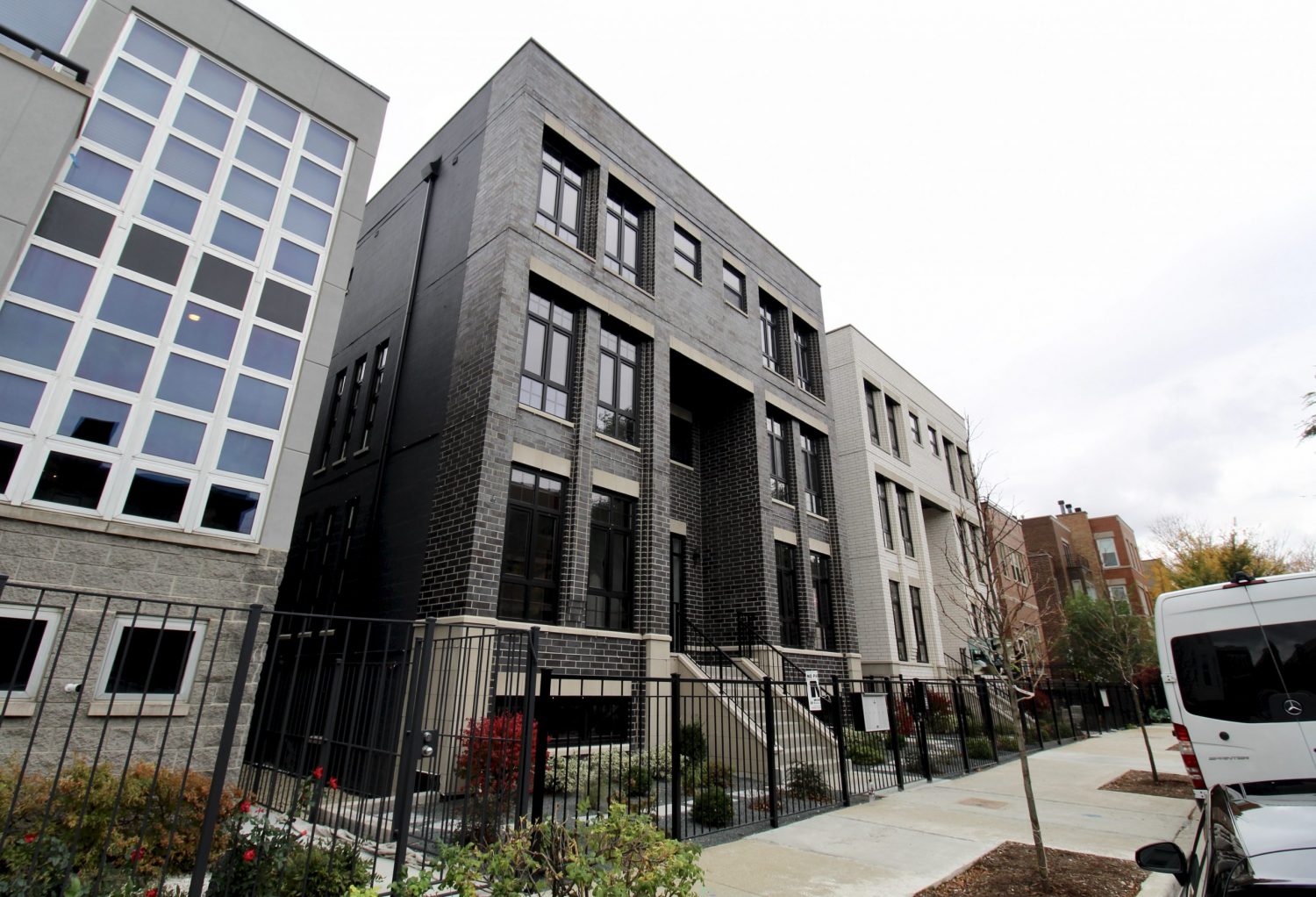
1107 (left) & 1113 (right) W Chestnut Street. Photo by Jack Crawford

1107 (left) & 1113 (right) W Chestnut Street. Photos by Jack Crawford
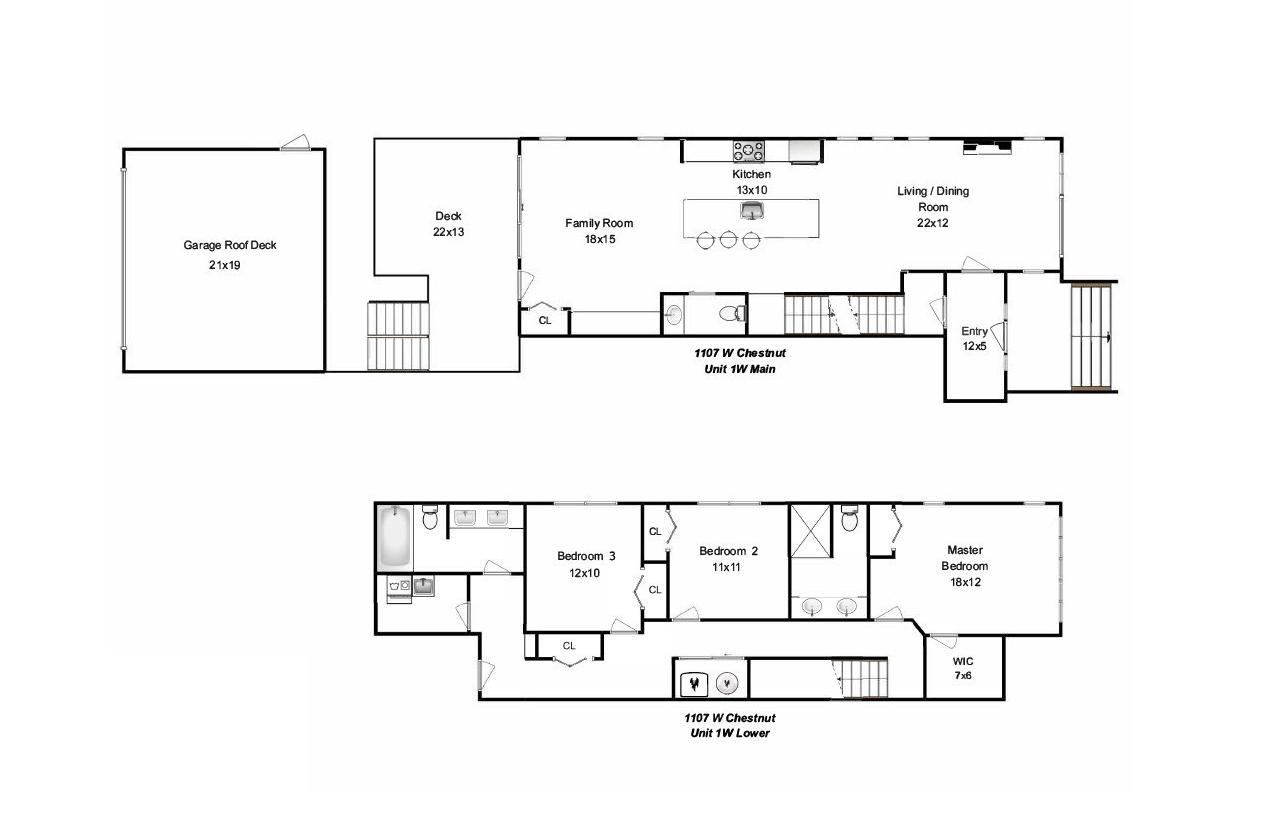
1107 W Chestnut Street unit floor plan. Plan by Stoneberg & Gross Architects
Permits issued November of last year show Sean Walsh as the owner of both properties, each of which contains two condominium buildings. Permits show that the buildings will each include a basement level, an exterior rear stair, and a rooftop deck. In the rear of each structure is also a detached four-car garage, with a secondary roof deck. Listings from Redfin and @properties show different units within the 1107 building ranging from $799,000 to $899,000.
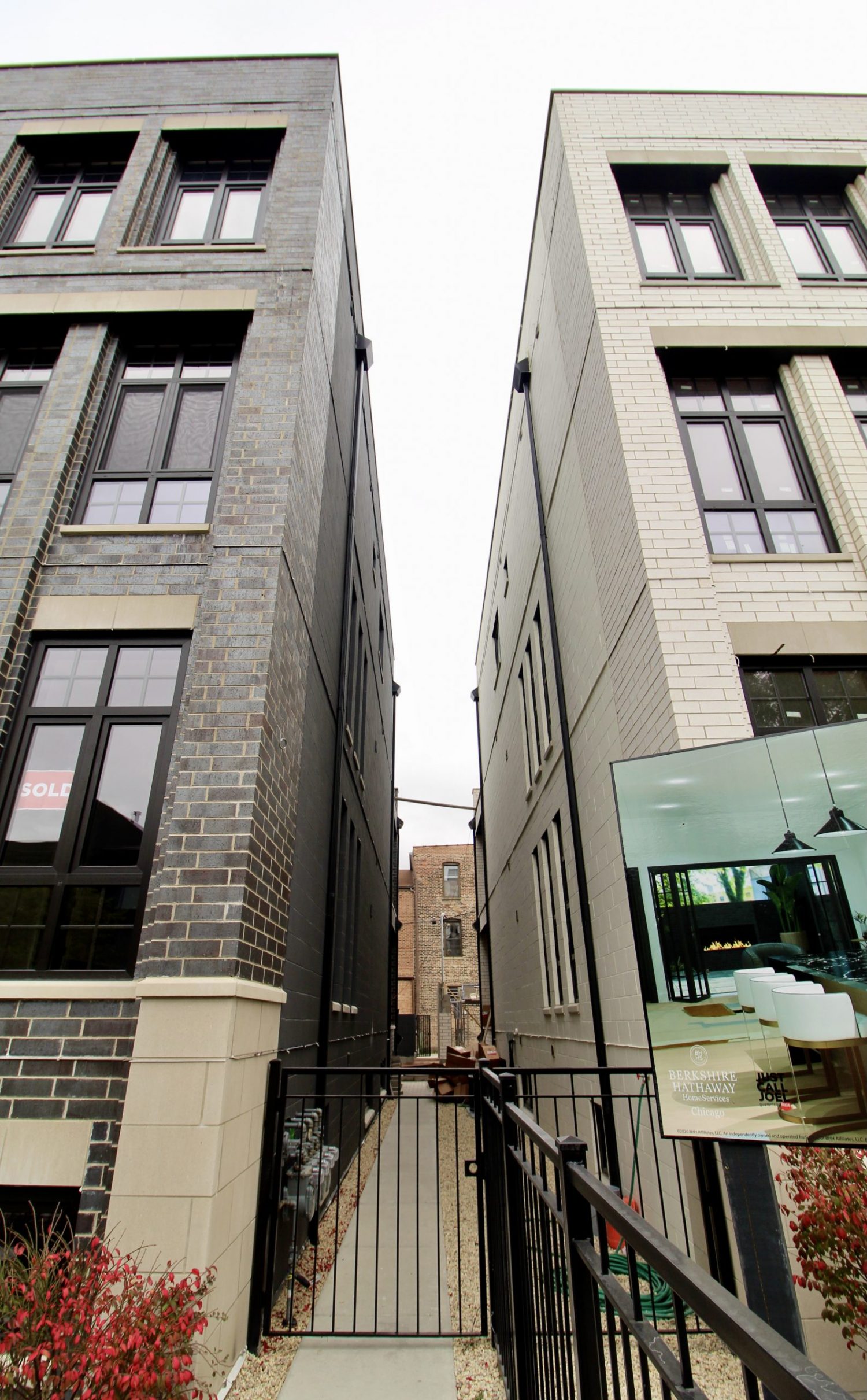
1107 (left) & 1113 (right) W Chestnut Street. Photo by Jack Crawford
Both designs are by John B. Stoneberg of Stoneberg & Gross Architects. Each of the rectangular massings are similar in shape and layout, with an elegant masonry envelope. The 1107 address uses dark gray bricks on its facade, while the 1113 address incorporates a similar exterior with off-white bricks.
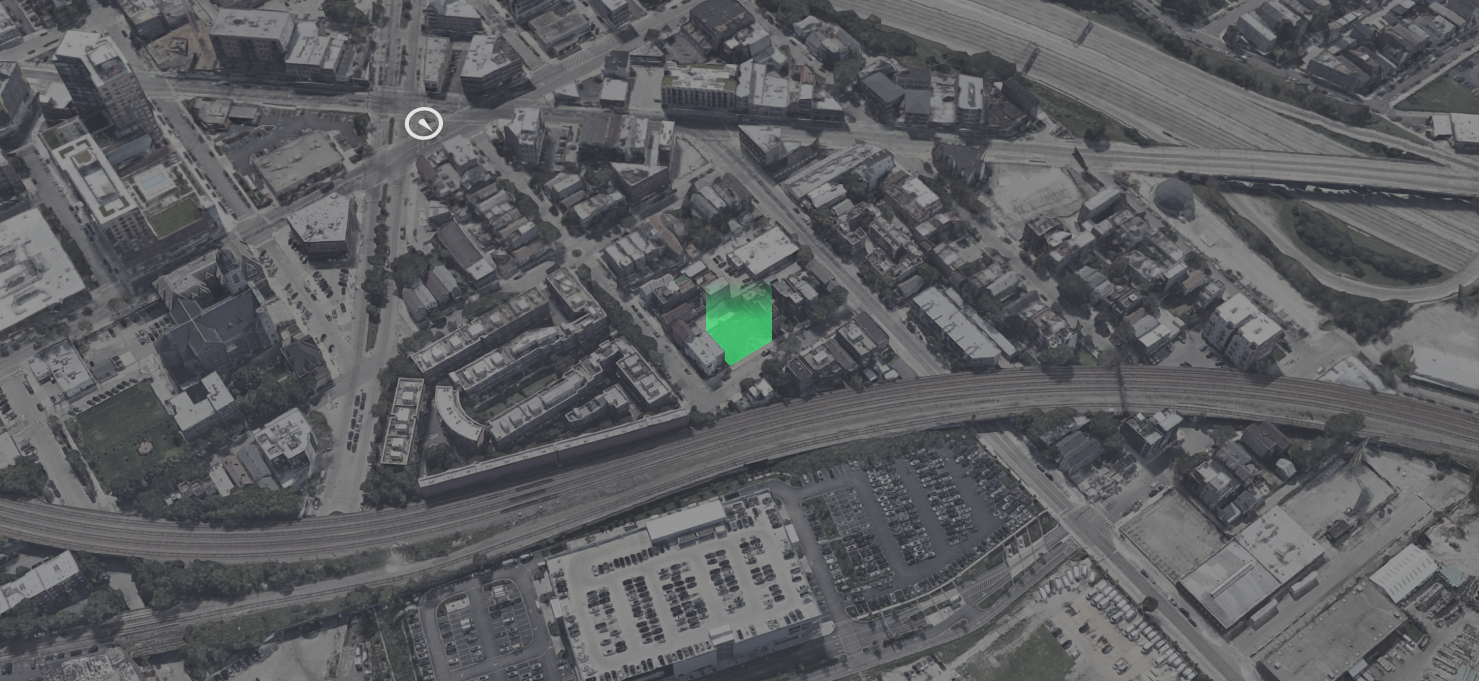
1107 & 1113 W Chestnut Street, via Google Maps
The site lies a four-minute north from the major three-point intersection of Milwaukee, Ogden, & Chicago. This junction contains bus access for both Route 56 heading northwest and southeast, as well as Route 66 heading east and west. The additional routes of 65 and 8 can be found several blocks south and east respectively. The Blue Line subway for the CTA L can be accessed from this intersection as well, via Chicago station.
Public space access for future tenants includes the nearly nine-acre Eckhart park, located a nine-minute walk southwest.
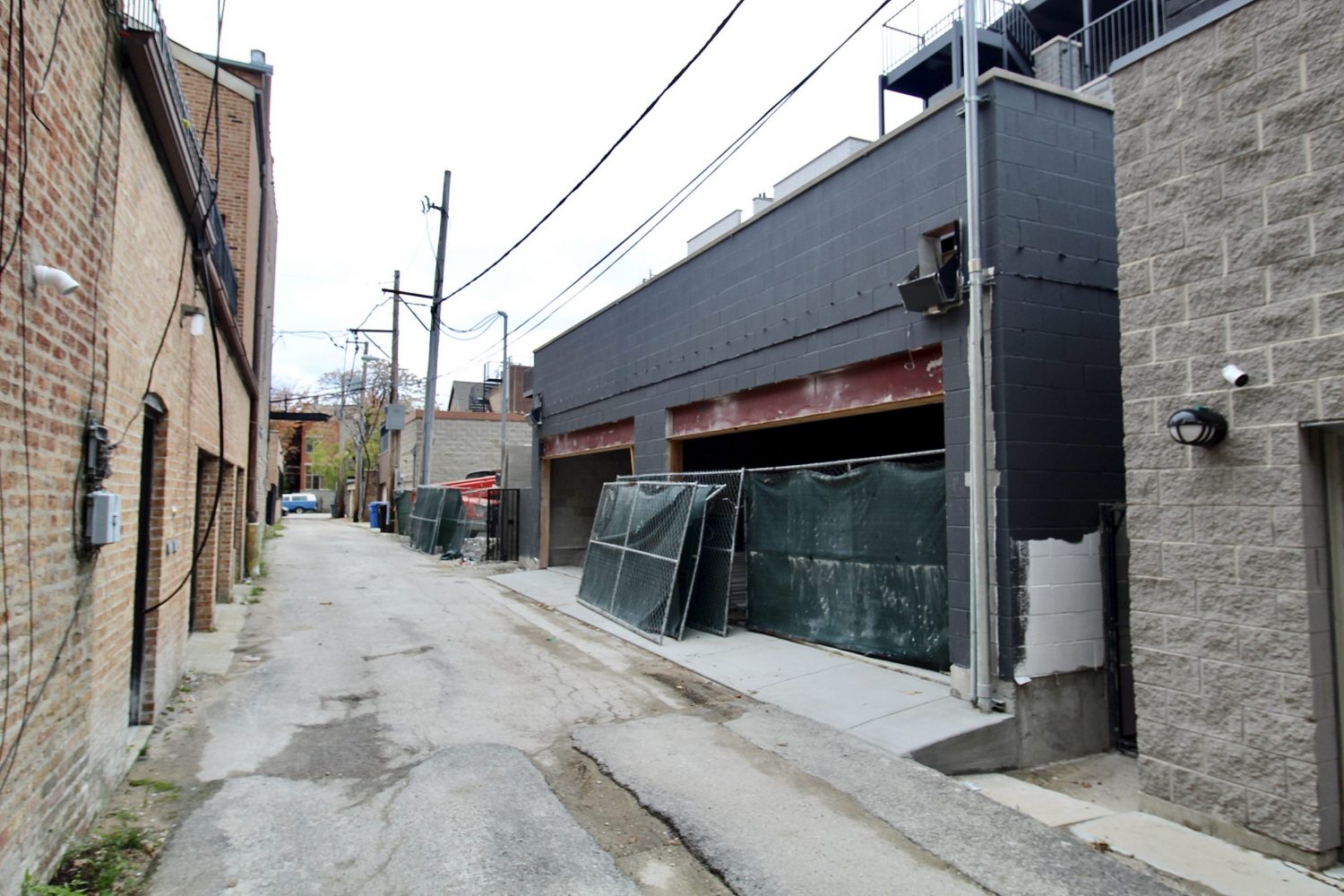
1107 W Chestnut street rear garage. Photo by Jack Crawford
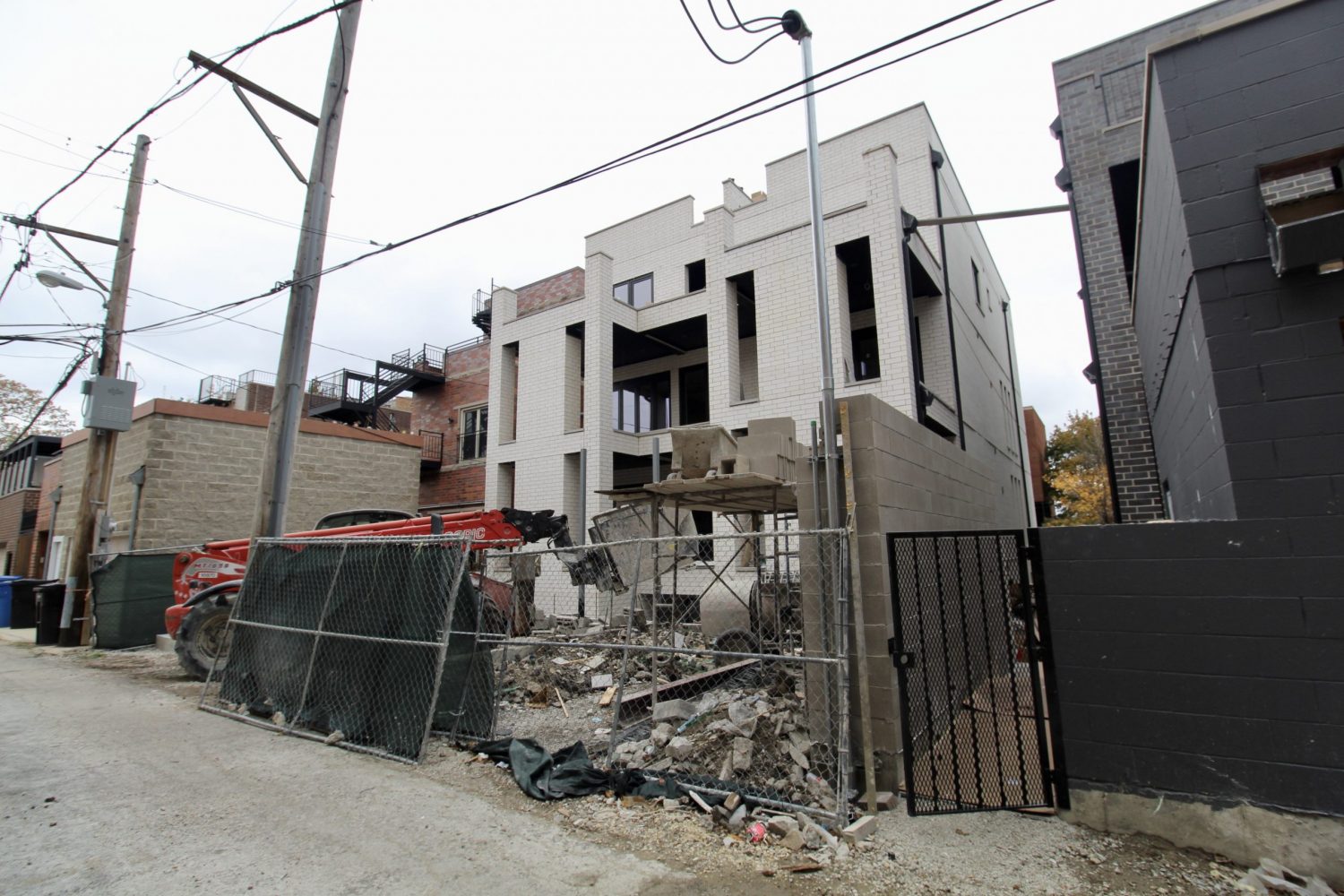
1113 W Chestnut Street back side. Photo by Jack Crawford
Chicago Elite Builders Inc. is serving as the general contractor for the projects, costing $625,000 each. Both structures’ front entrances are virtually complete, with the large majority of the work near the back. Construction for the 1107 address appears further along its alley-facing side, with the garage mostly complete. The 1113 address, meanwhile, still requires significant work to build the garage structure. At least several of the eight units appear to have been sold, with a model unit available for viewing. Move-ins are likely before the end of the year, at least for the 1107 address.
Subscribe to YIMBY’s daily e-mail
Follow YIMBYgram for real-time photo updates
Like YIMBY on Facebook
Follow YIMBY’s Twitter for the latest in YIMBYnews

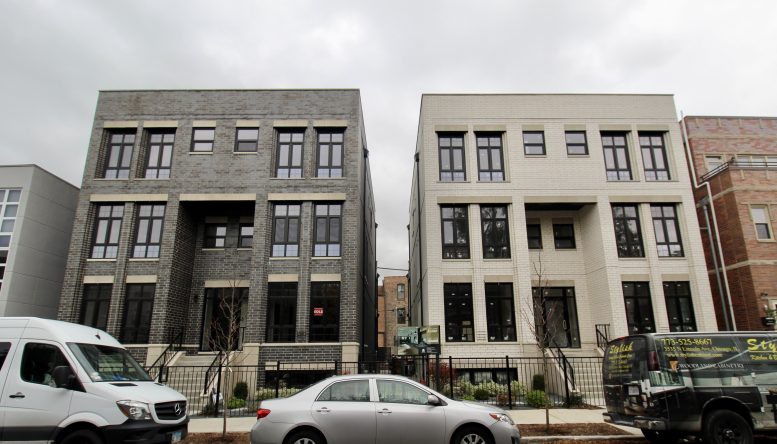
Be the first to comment on "Exterior Work Nears Completion for 1107 & 1113 W Chestnut Street in West Town"