Construction has wrapped up for CA6, a seven-story residential development by Belgravia Group in West Loop. The project will provide 72 condominiums under the address 311 S Racine Avenue, replacing a former single-story dance center.
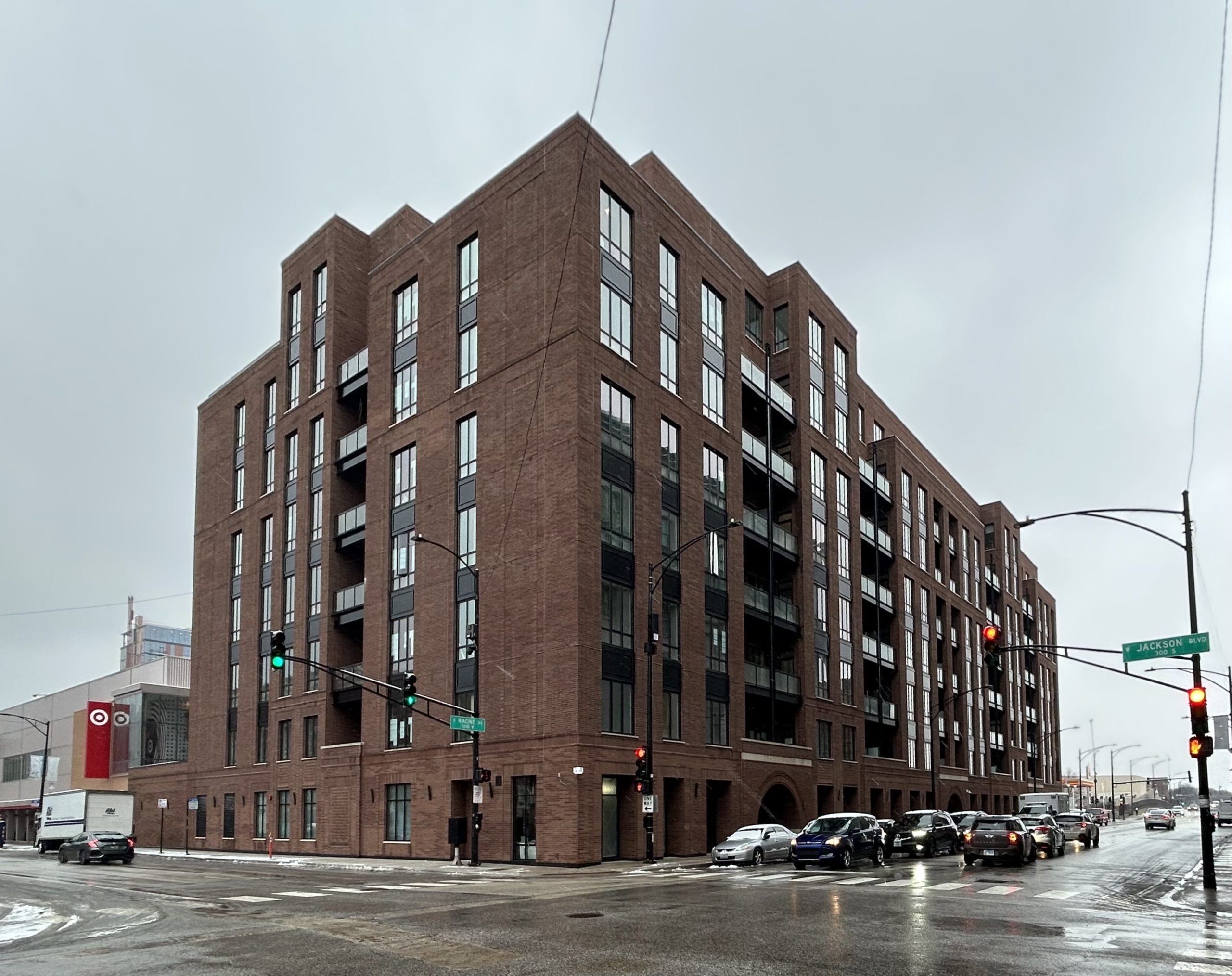
CA6. Photo by Jack Crawford
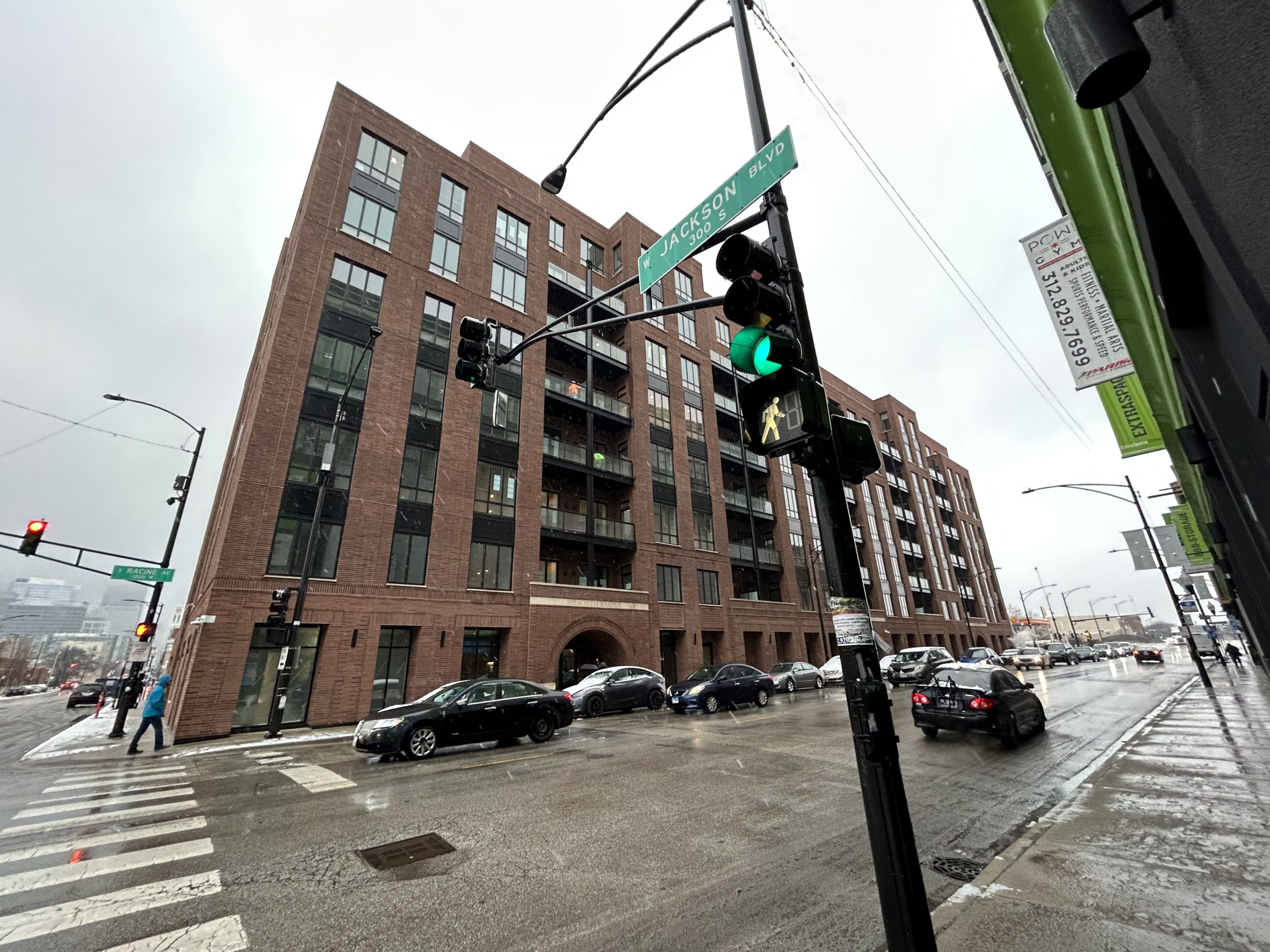
CA6. Photo by Jack Crawford

CA6. Photo by Jack Crawford
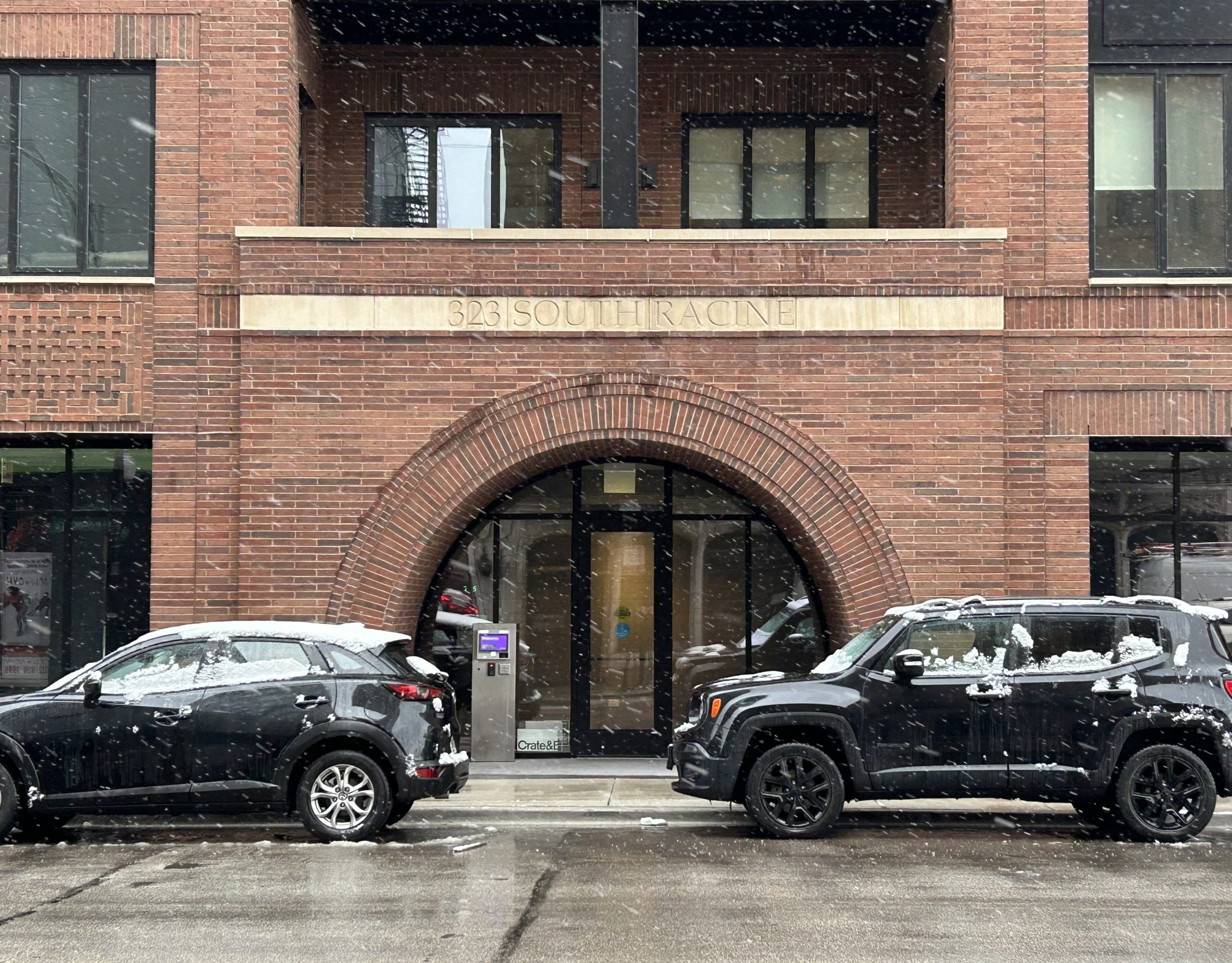
CA6 residences offer five distinctive designs ranging from 2,160 to 3,157 square feet and are equipped with three or four bedrooms apiece. Residents of these residences are spoiled with amenities such as 10-foot ceiling spans, generous loft-style windows, commodious walk-in closets, exclusive outdoor areas, and direct elevator access to their vestibules. The kitchens will provide custom cabinetry and premium brand appliances like Bosch, Wolf, and Sub Zero.
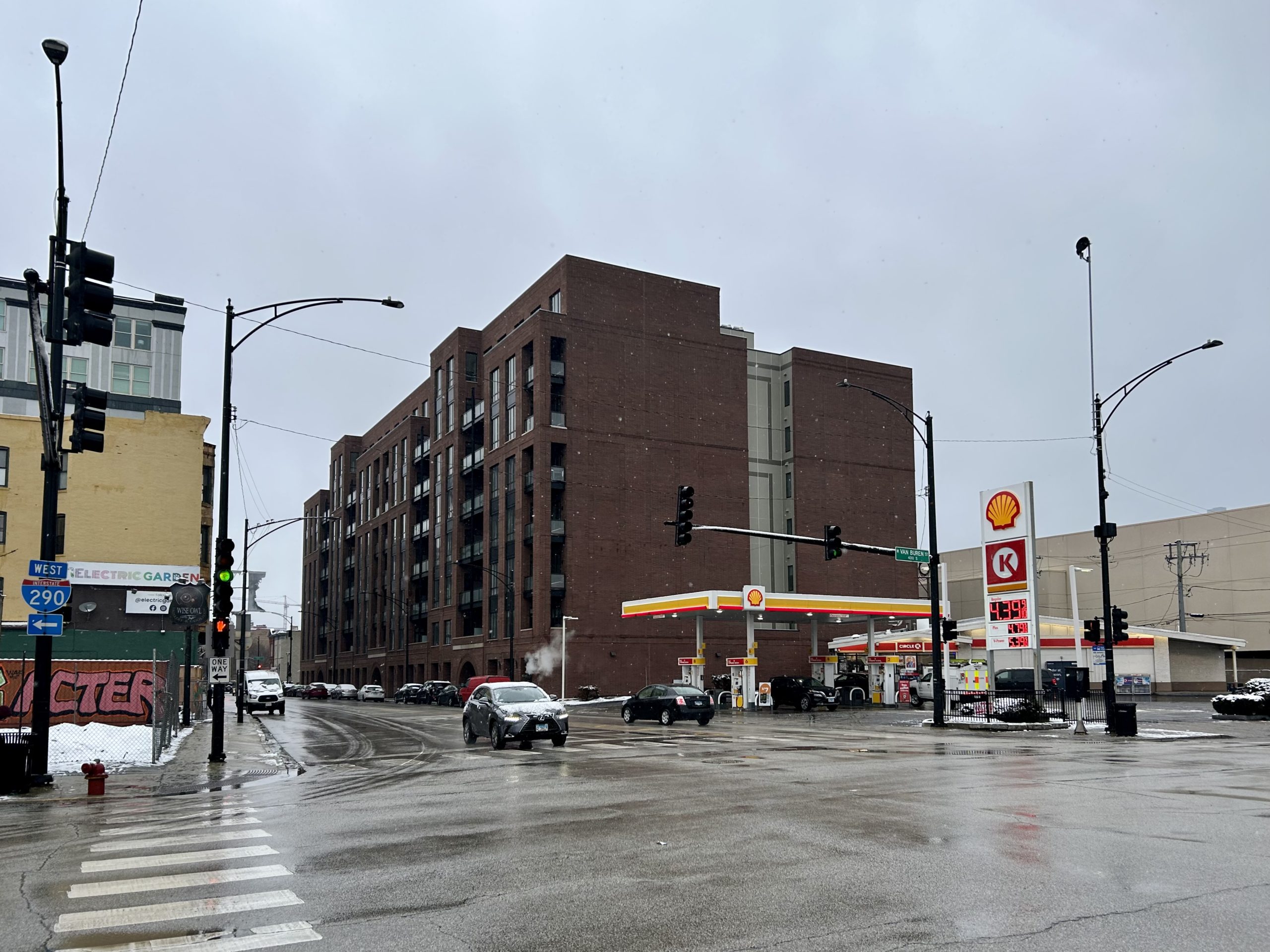
CA6. Photo by Jack Crawford
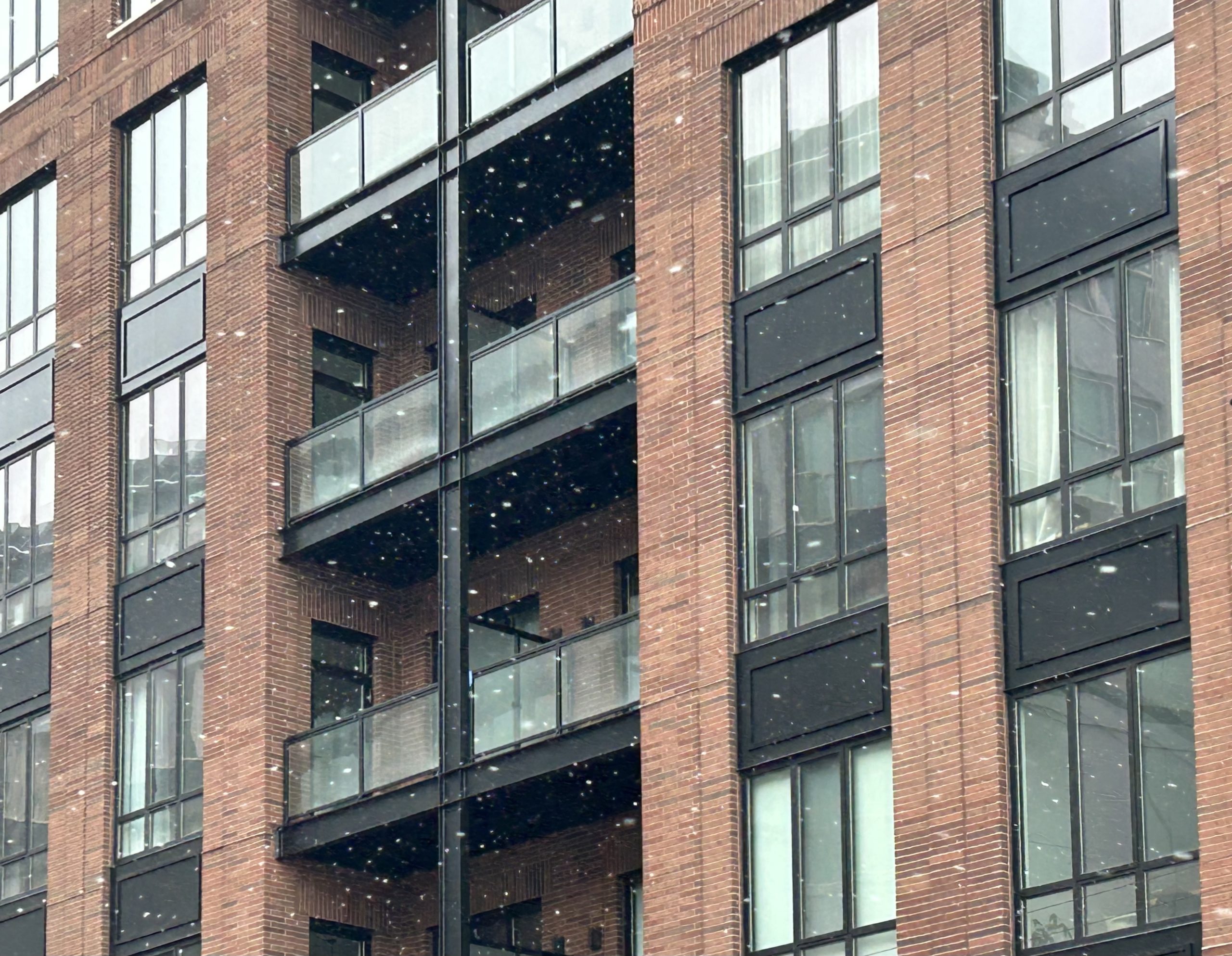
CA6. Photo by Jack Crawford
Residents living in certain listings will be able to partially customize their floor plans. Penthouses, meanwhile, will occupy two levels with a large outdoor terrace on the second level.
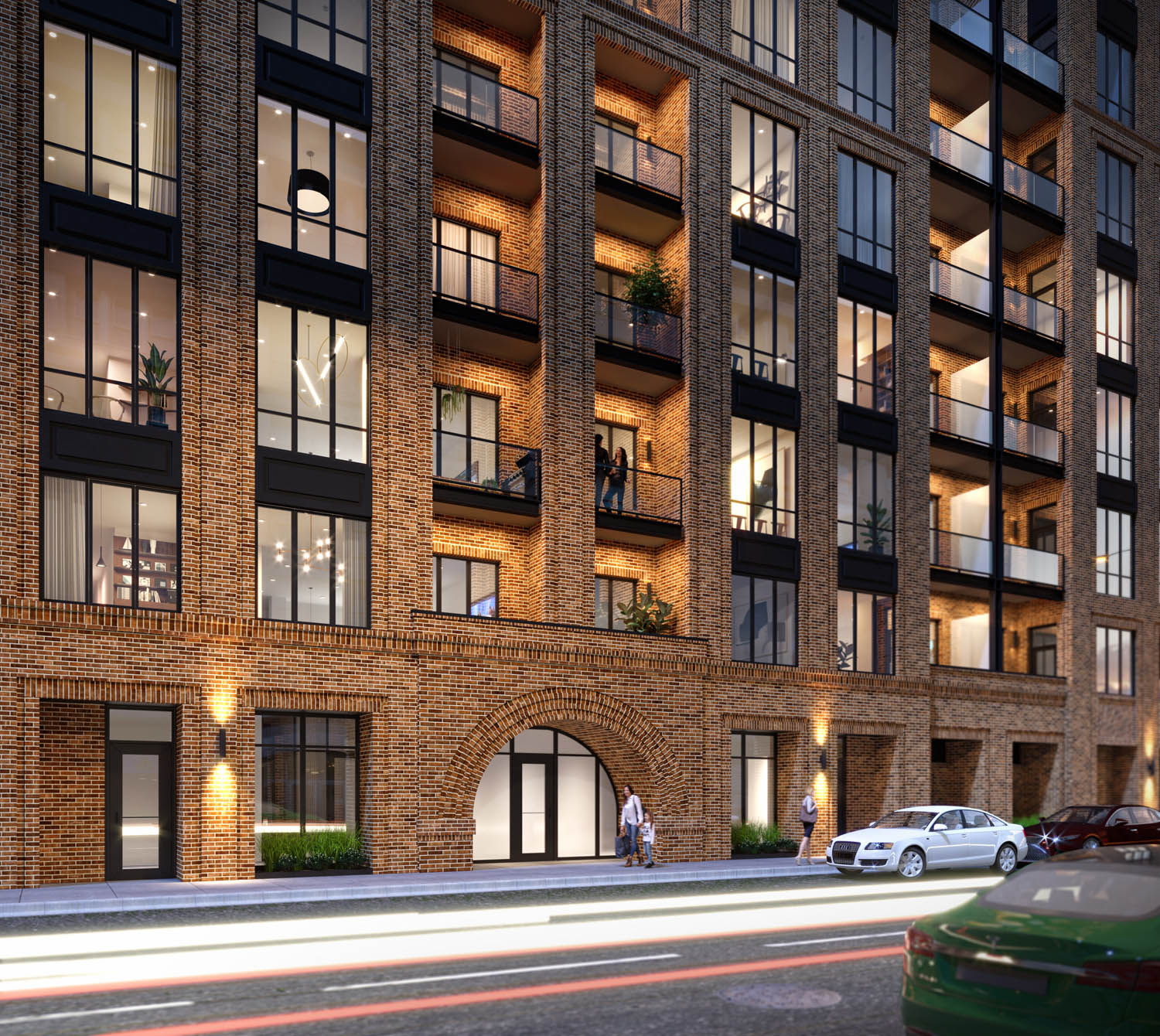
Streetscape View of CA6 Condos at 311 S Racine Avenue. Rendering by SGW Architecture
SGW Architecture & Design has envisioned a classically-styled brick facade, drawing inspiration from traditional architecture yet featuring modern details. The base of the building is comprised of three grand arched entryways and ornate brick patterns along each spandrel. Adding this predominantly masonry scheme are dark metal frames adorning the balconies, further accenting the windowsills.
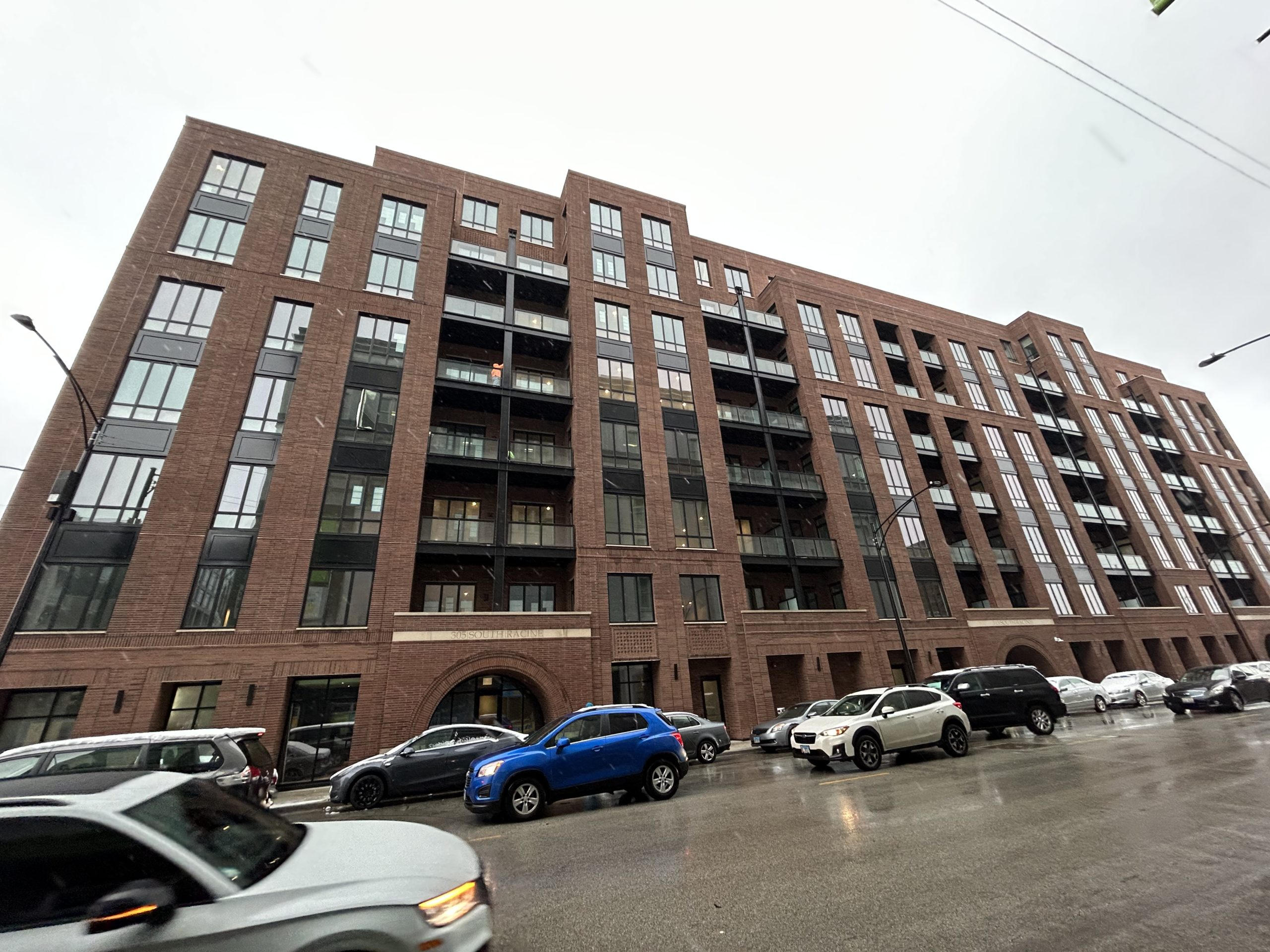
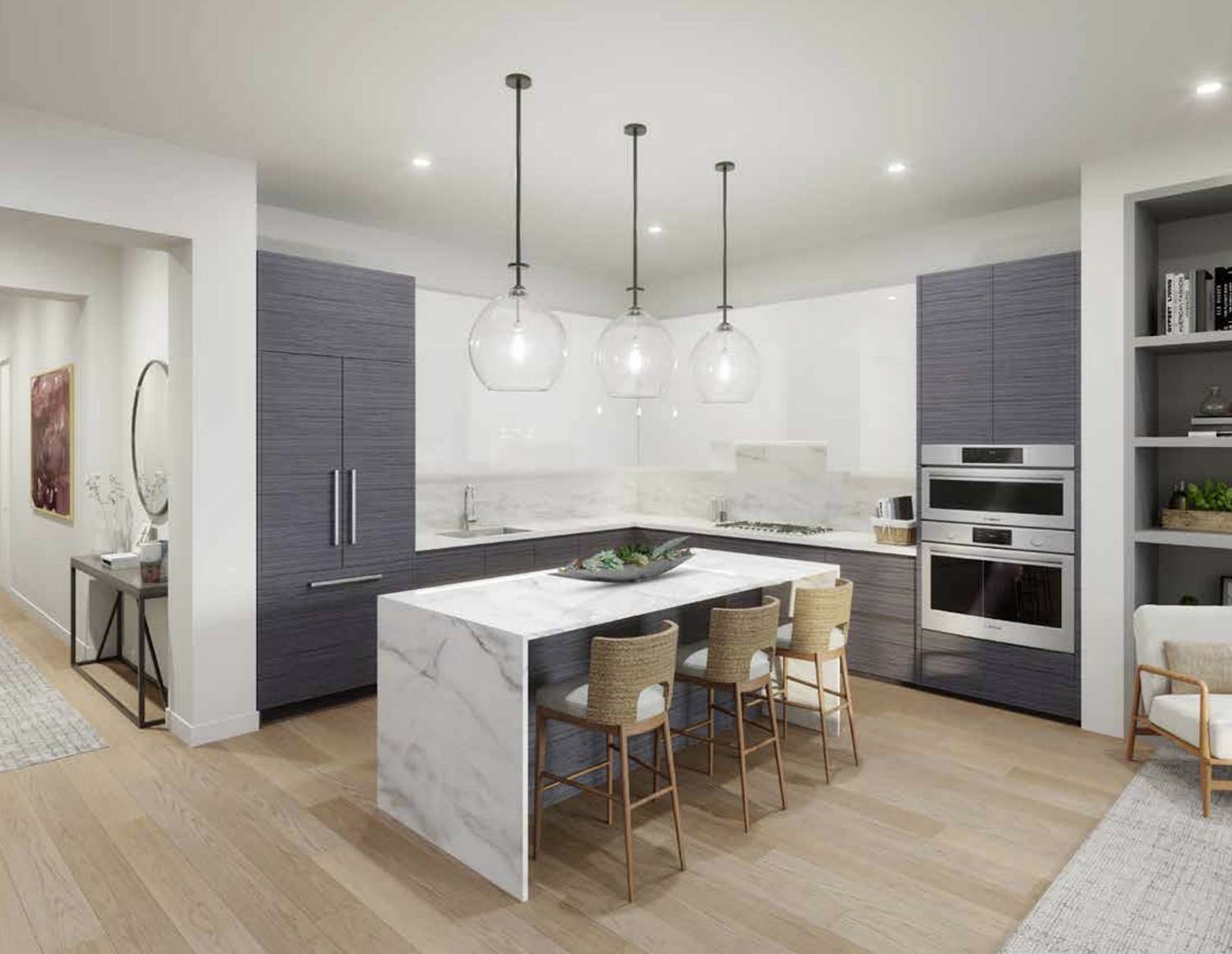
Interior View at CA6 Condos. Rendering by SGW Architecture
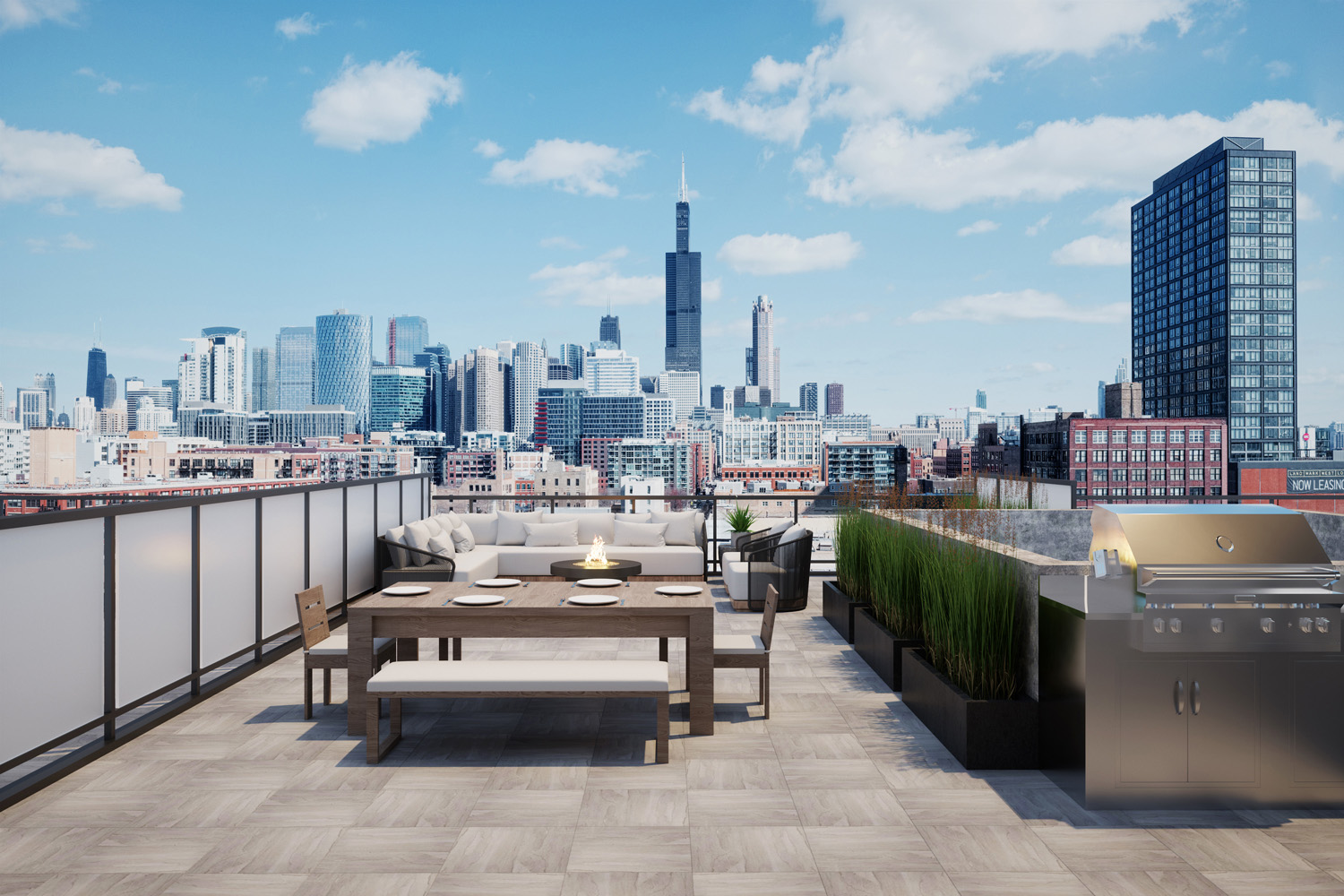
Rooftop Deck at CA6 Condos. Rendering by SGW Architecture
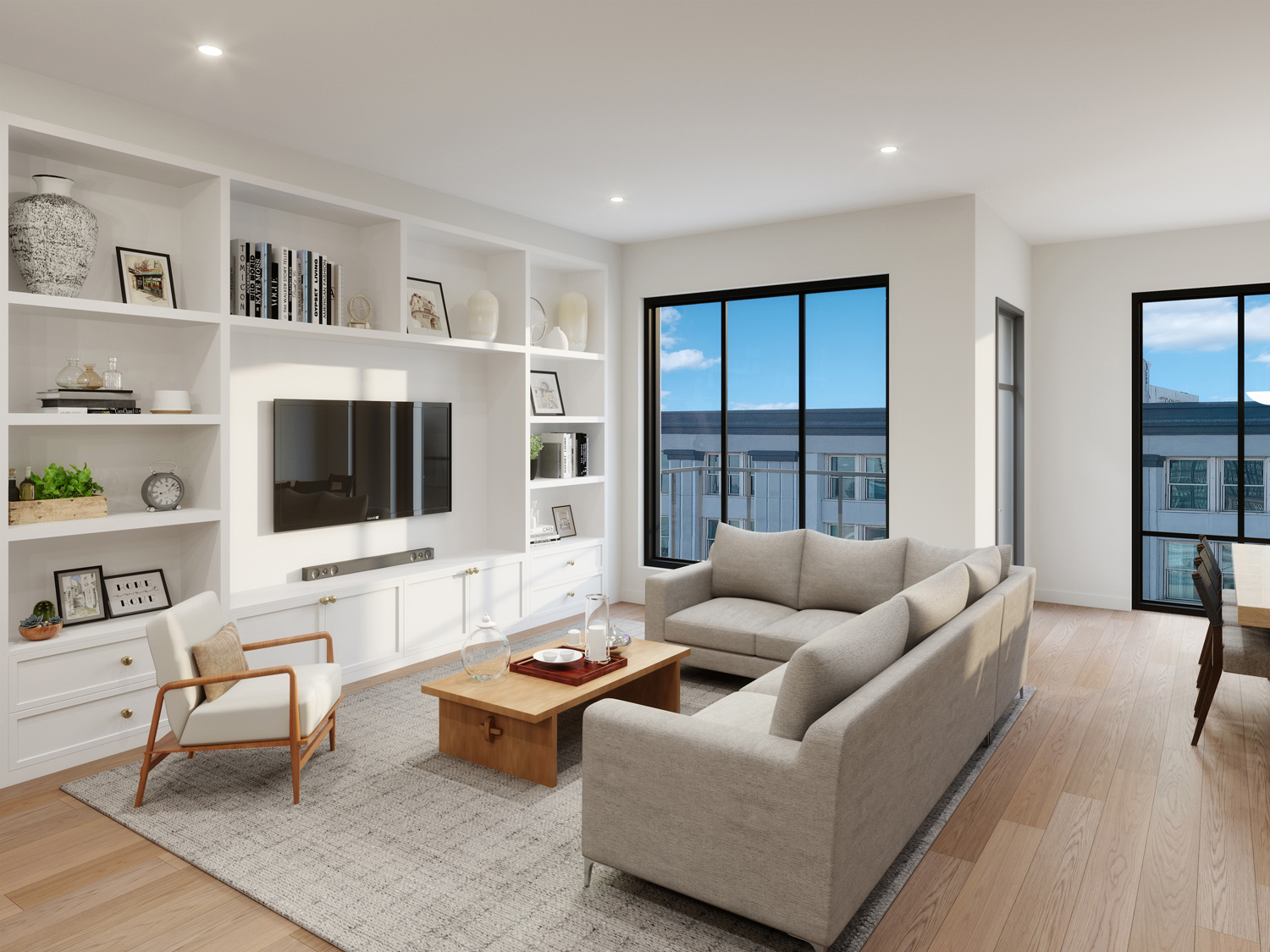
Interior View at CA6 Condos. Rendering by SGW Architecture
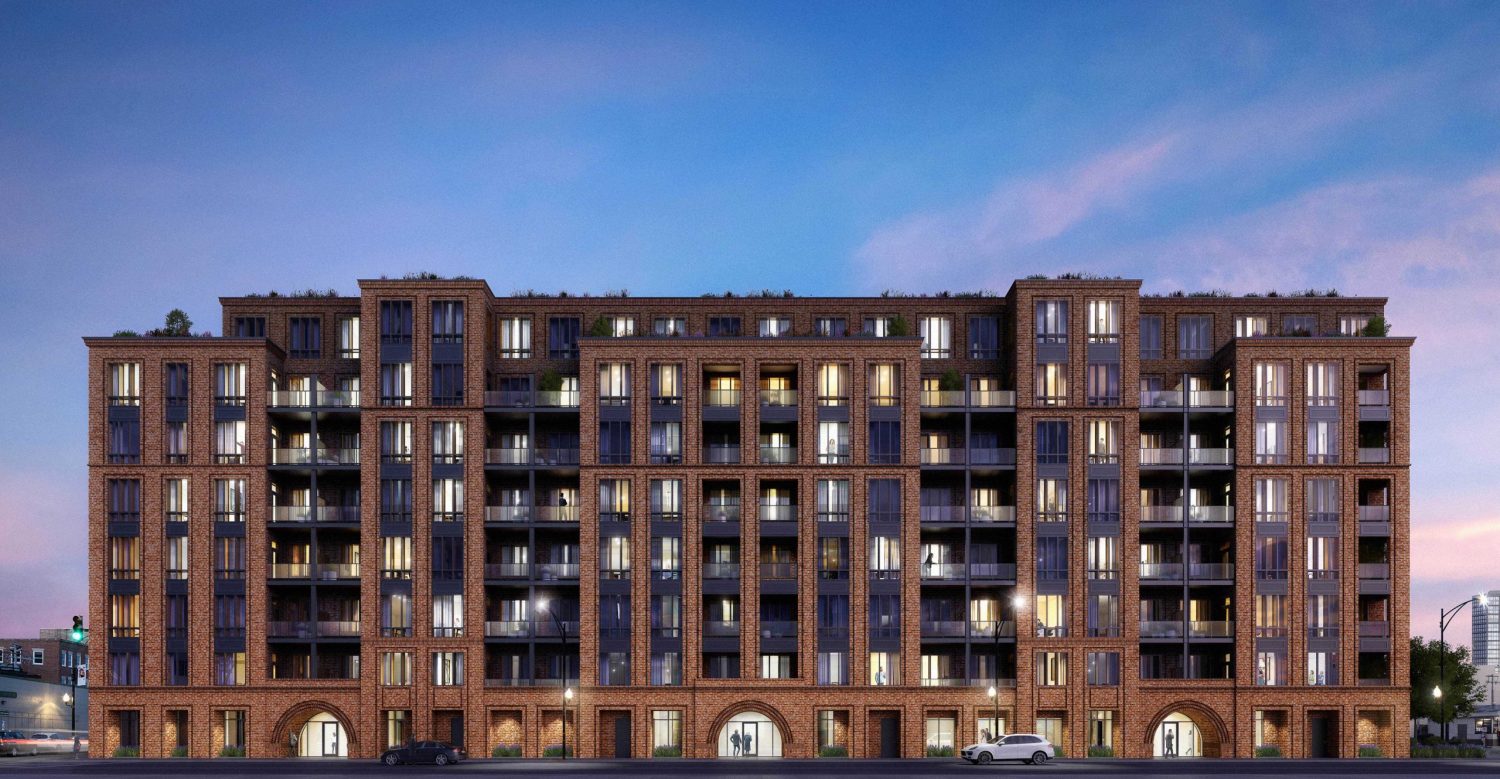
CA6 Condos. Rendering via Belgravia Group
The building will come with a fitness center and co-working area. Additionally, the heated parking garage will have access to 73 total spaces. There are also several nearby bus stops servicing Routes 7, 8, 55 & 60 along with Racine station on the CTA L Blue Line.

CA6. Photo by Jack Crawford
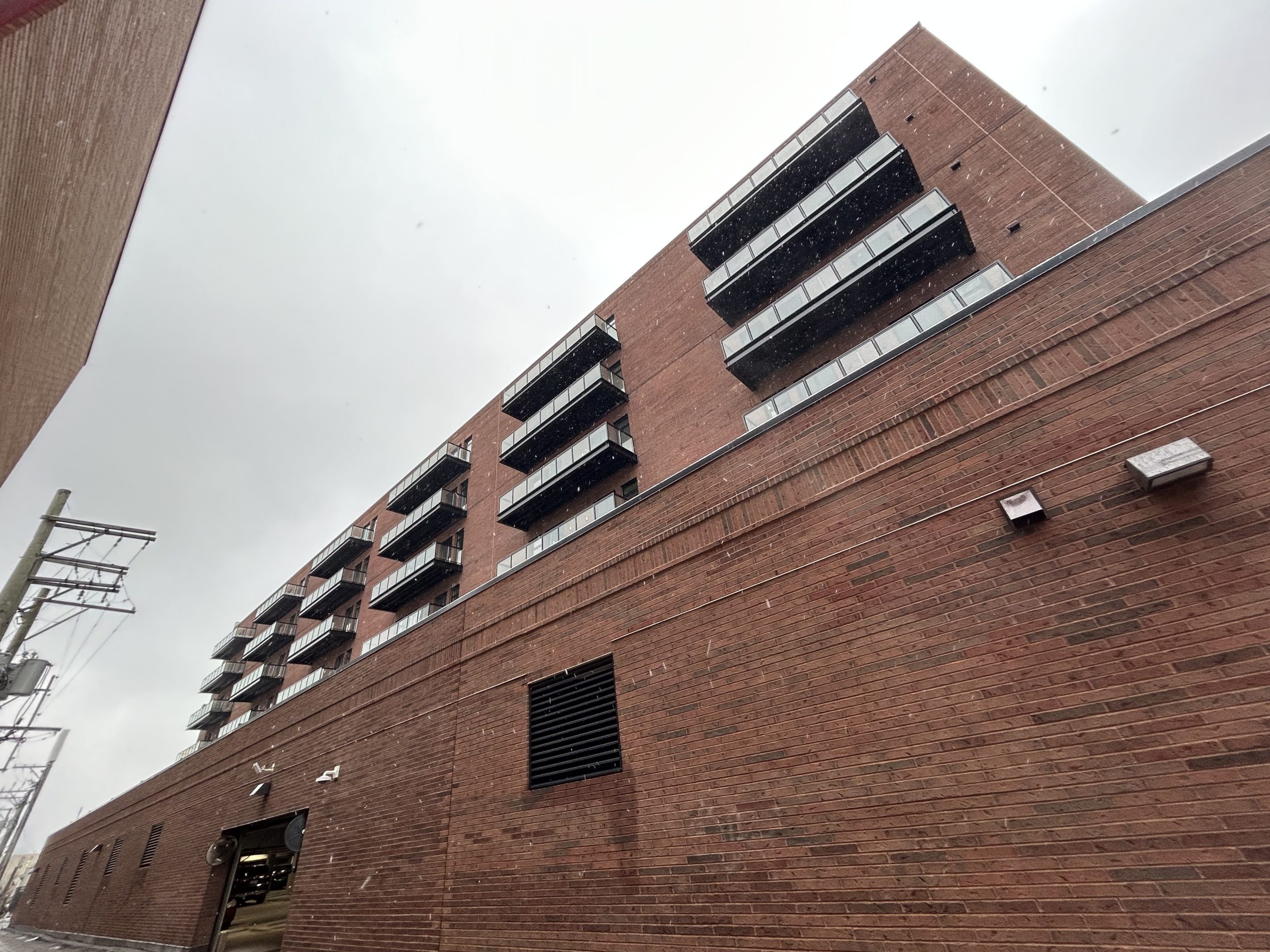
CA6. Photo by Jack Crawford
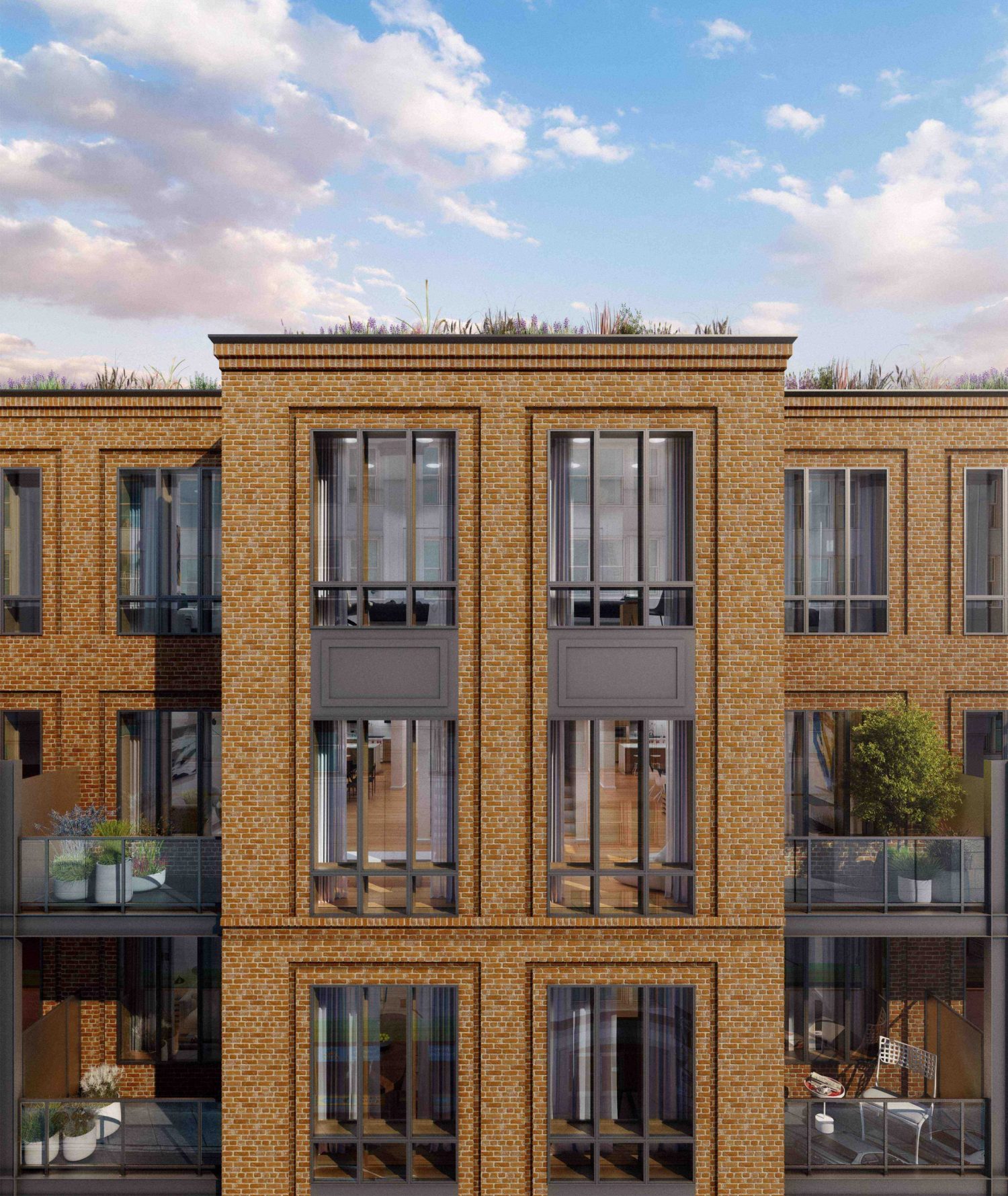
CA6 Condominiums. Rendering by SGW Architecture & Design
Maris Construction has spearheaded the now-complete project with move-ins underway.
Subscribe to YIMBY’s daily e-mail
Follow YIMBYgram for real-time photo updates
Like YIMBY on Facebook
Follow YIMBY’s Twitter for the latest in YIMBYnews

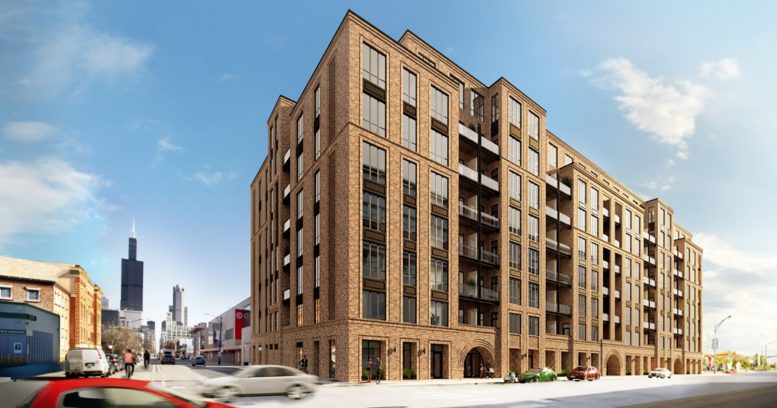
Unfortunately, you can’t enjoy the architecture from from the overly narrow sidewalk in front of the building. I wish the city would look into widening it and make the route to the Racine blue line station safer and more enjoyable.
We need more mid rise residential this well done .
Only negative : the buildings should be at least 12 storys .
It’s just asking for something to be built at that gas station!
No mention of the mason contractor — Masonry Systems, Inc.