Now that structural work has reached the 25th floor, glass and metal cladding are beginning to take shape on CMK Companies’ 1400 S Wabash Avenue, a 30-story mixed-use high rise in South Loop. The tower will be 350 feet tall and include ground-level retail space as well as 299 rental units.
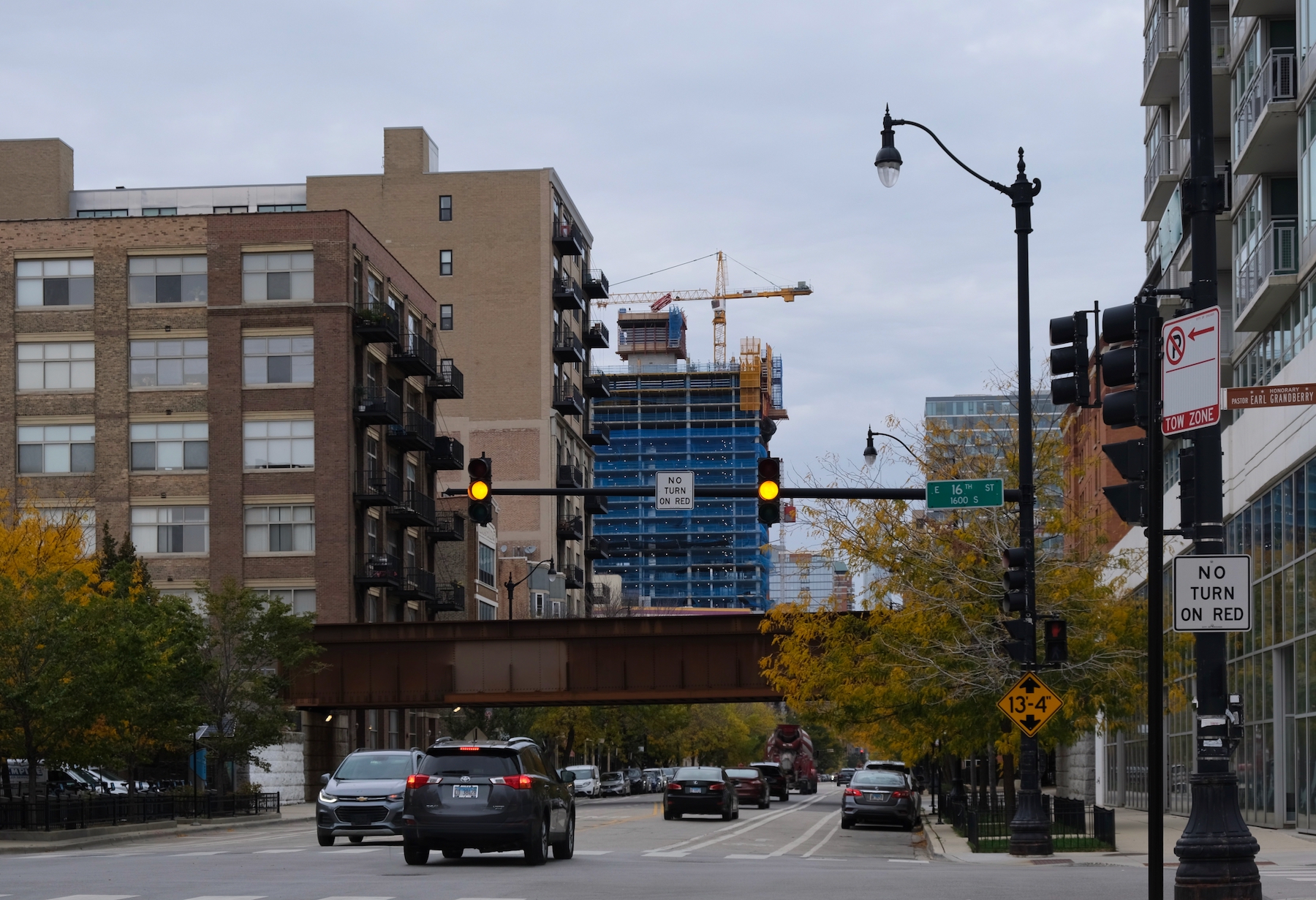
1400 S Wabash Avenue. Photo by Jack Crawford
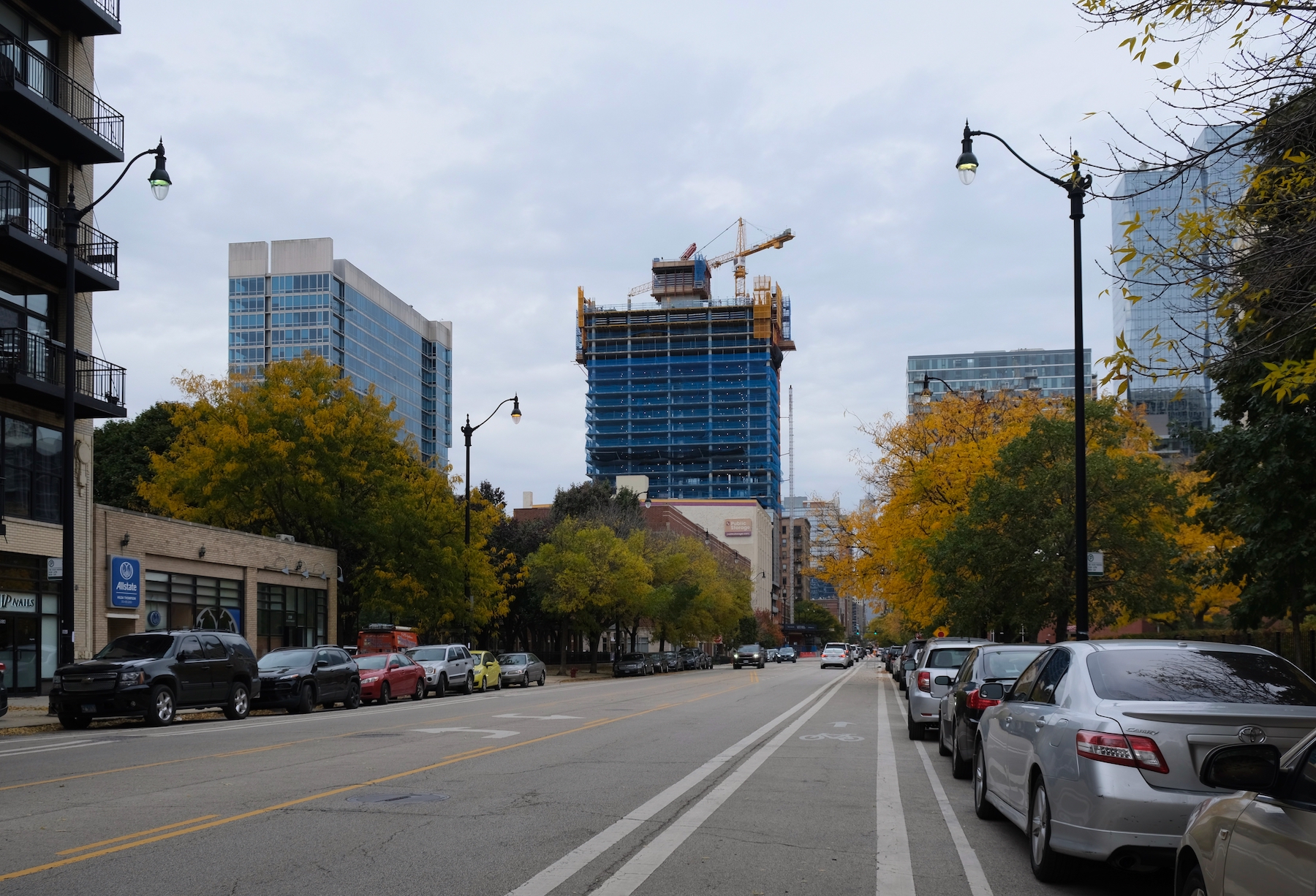
1400 S Wabash Avenue. Photo by Jack Crawford
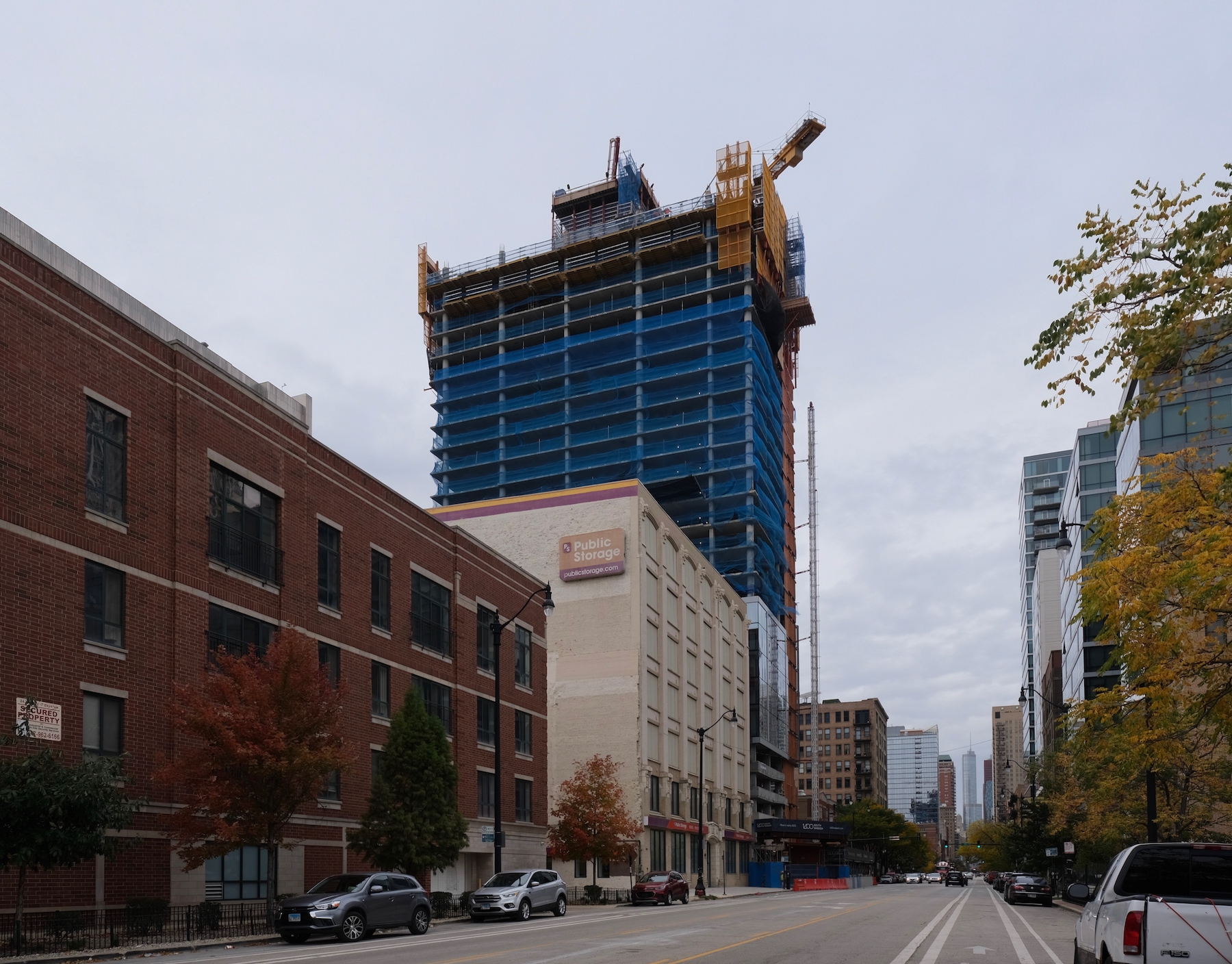
1400 S Wabash Avenue. Photo by Jack Crawford
The apartments will come in one- to three-bedroom residences, with some units also having private terraces on the podium. Out of the total amount of apartments, eight will be affordable and situated on site while 22 others are subsidized off site. Some of the amenities our residents will be able to enjoy are a top-floor lounge and open-air terrace. On site there will be 105 parking spaces for those who drive as well as a bike storage room that can hold up to 180 bikes.
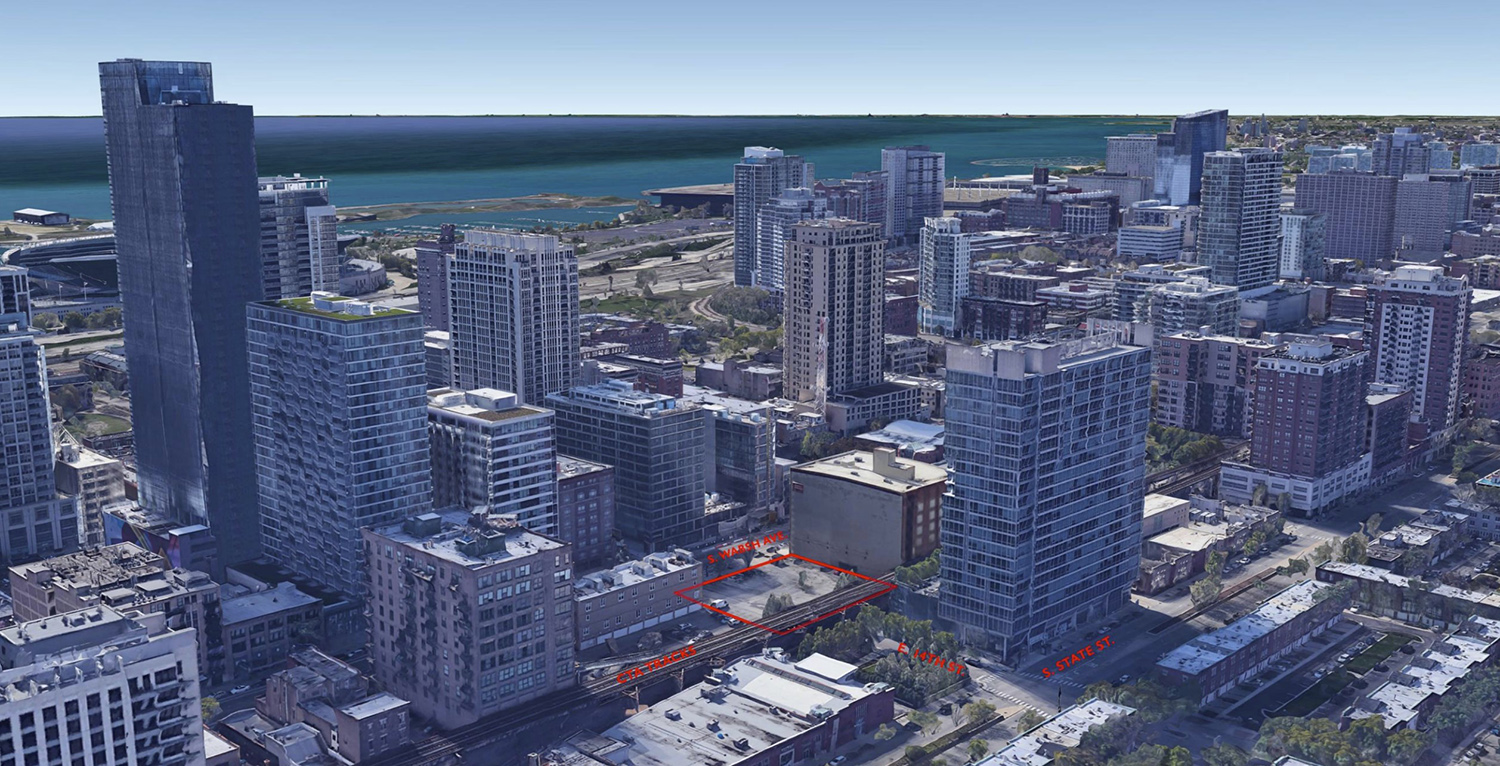
Aerial View of Site at 1400 S Wabash Avenue. Image by Pappageorge Haymes
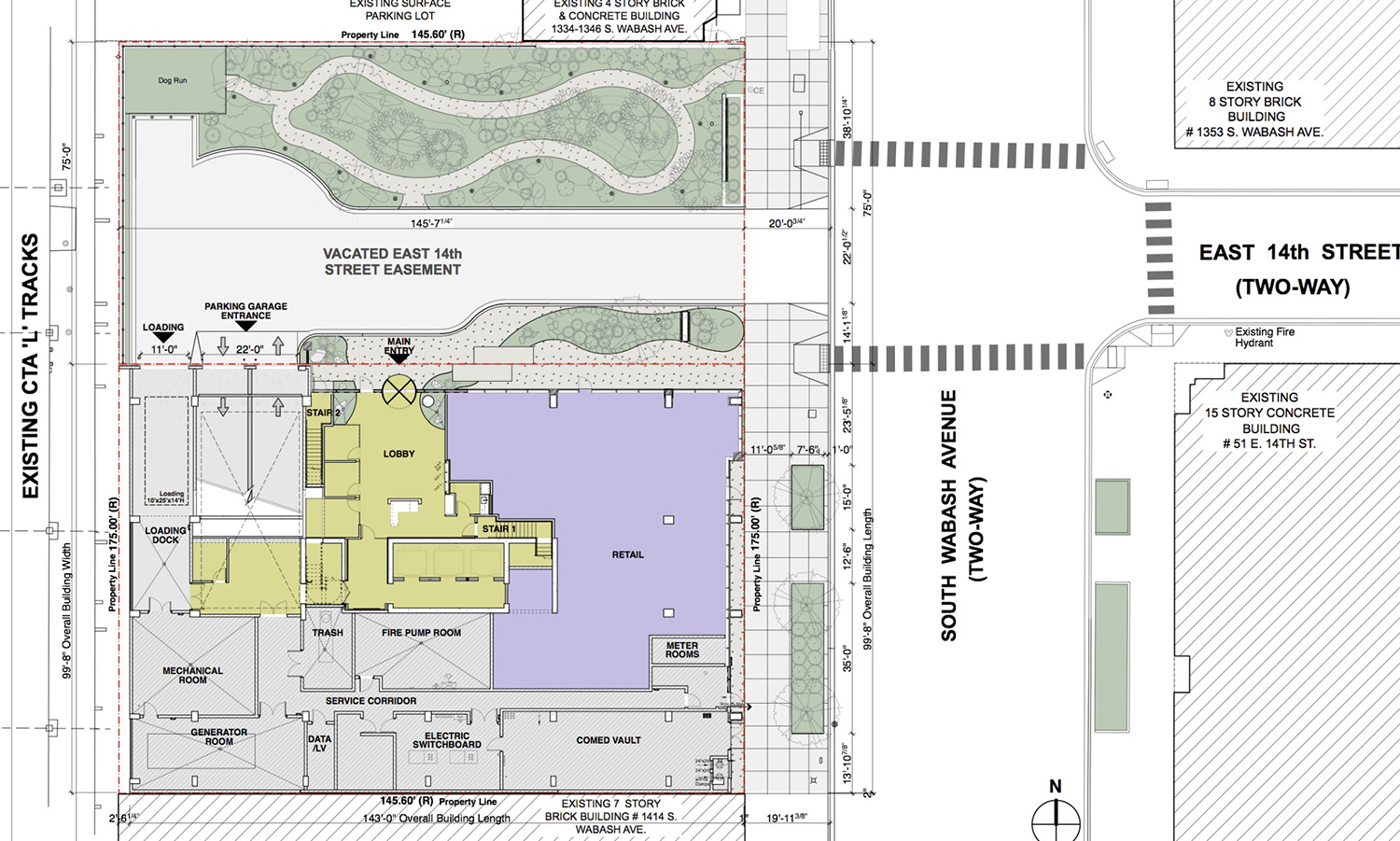
Site Plan of 1400 S Wabash Avenue. Drawing by Pappageorge Haymes
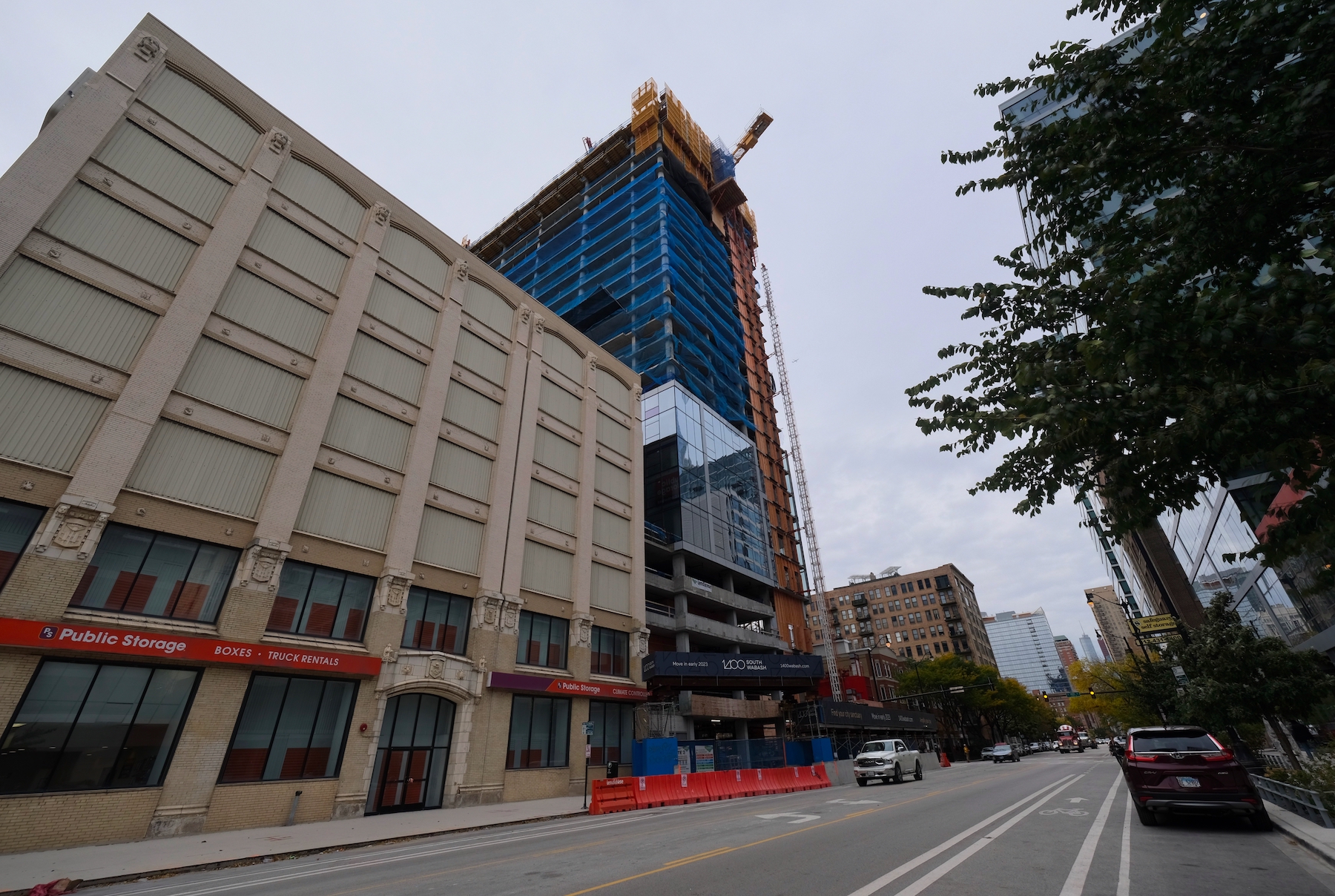
1400 S Wabash Avenue. Photo by Jack Crawford
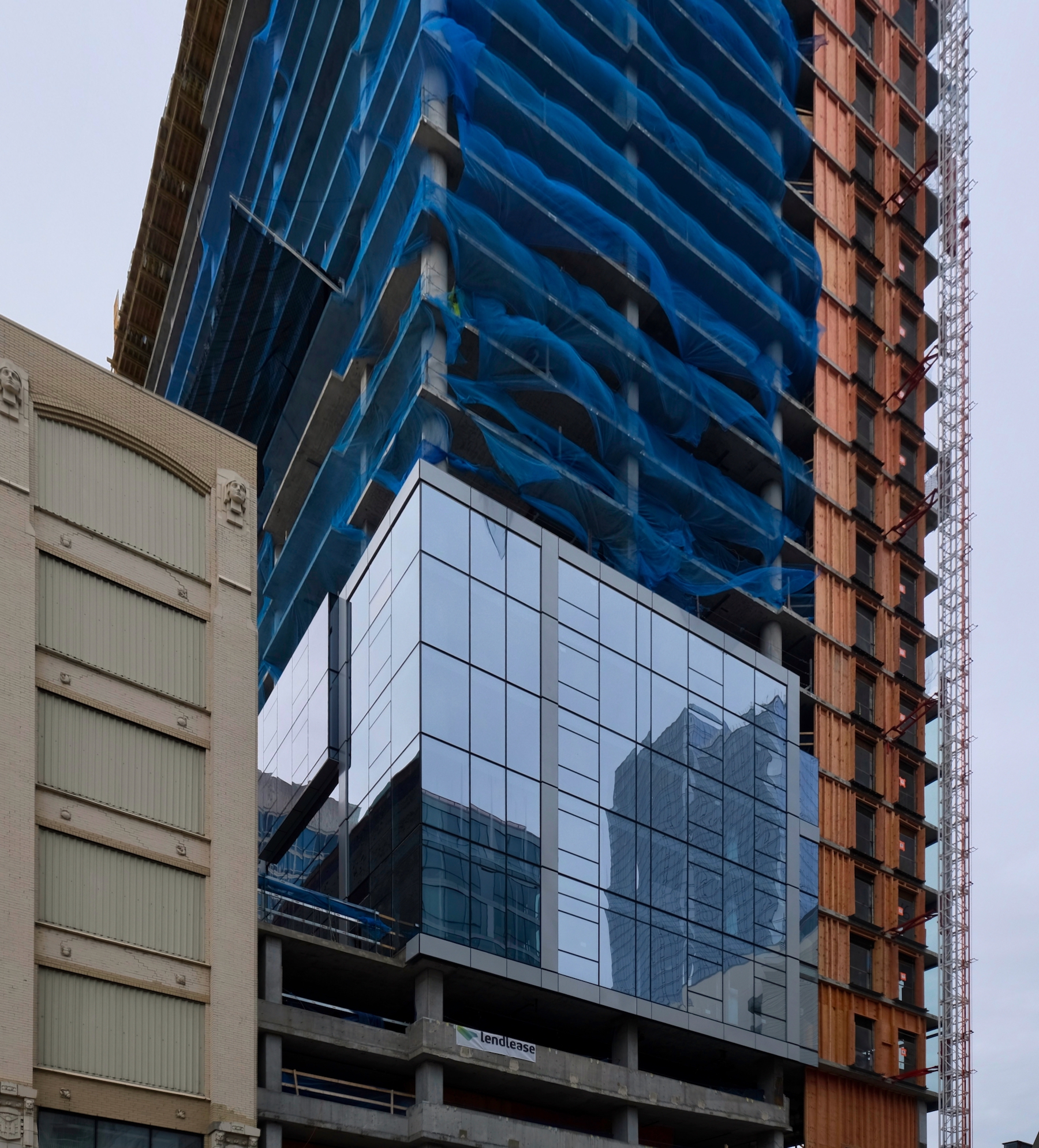
1400 S Wabash Avenue. Photo by Jack Crawford
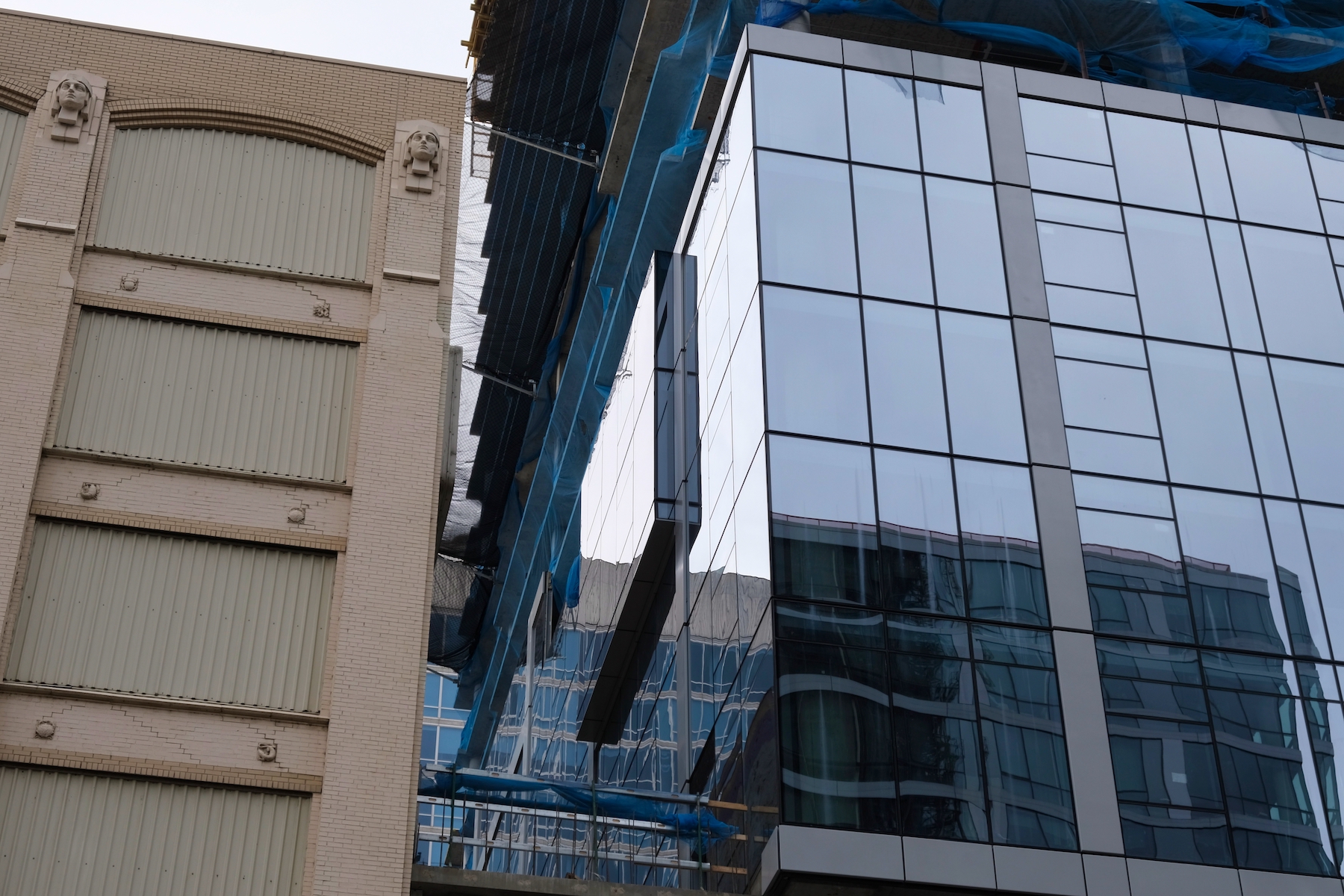
1400 S Wabash Avenue. Photo by Jack Crawford
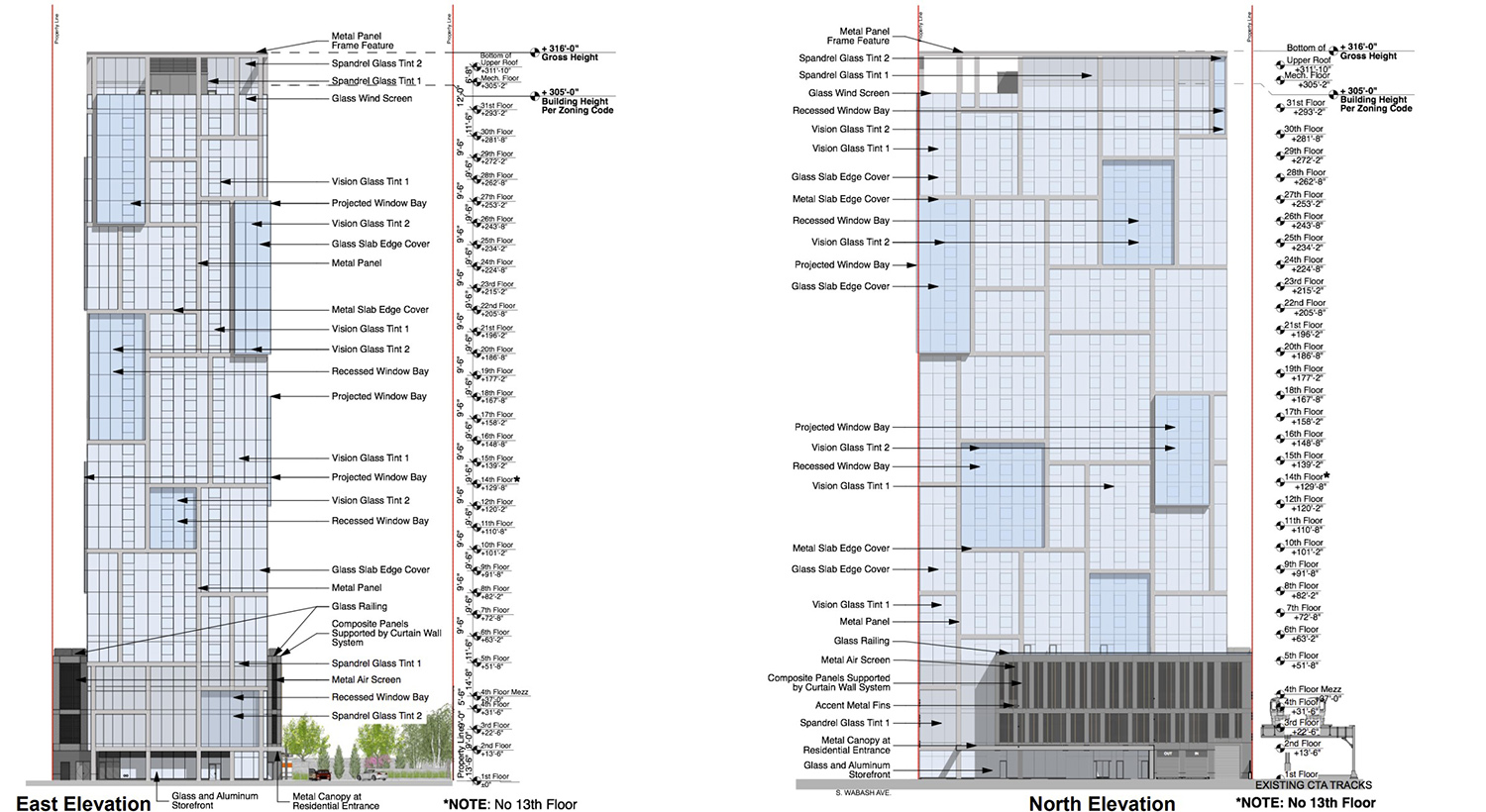
Elevations of 1400 S Wabash Avenue. Drawing by Pappageorge Haymes
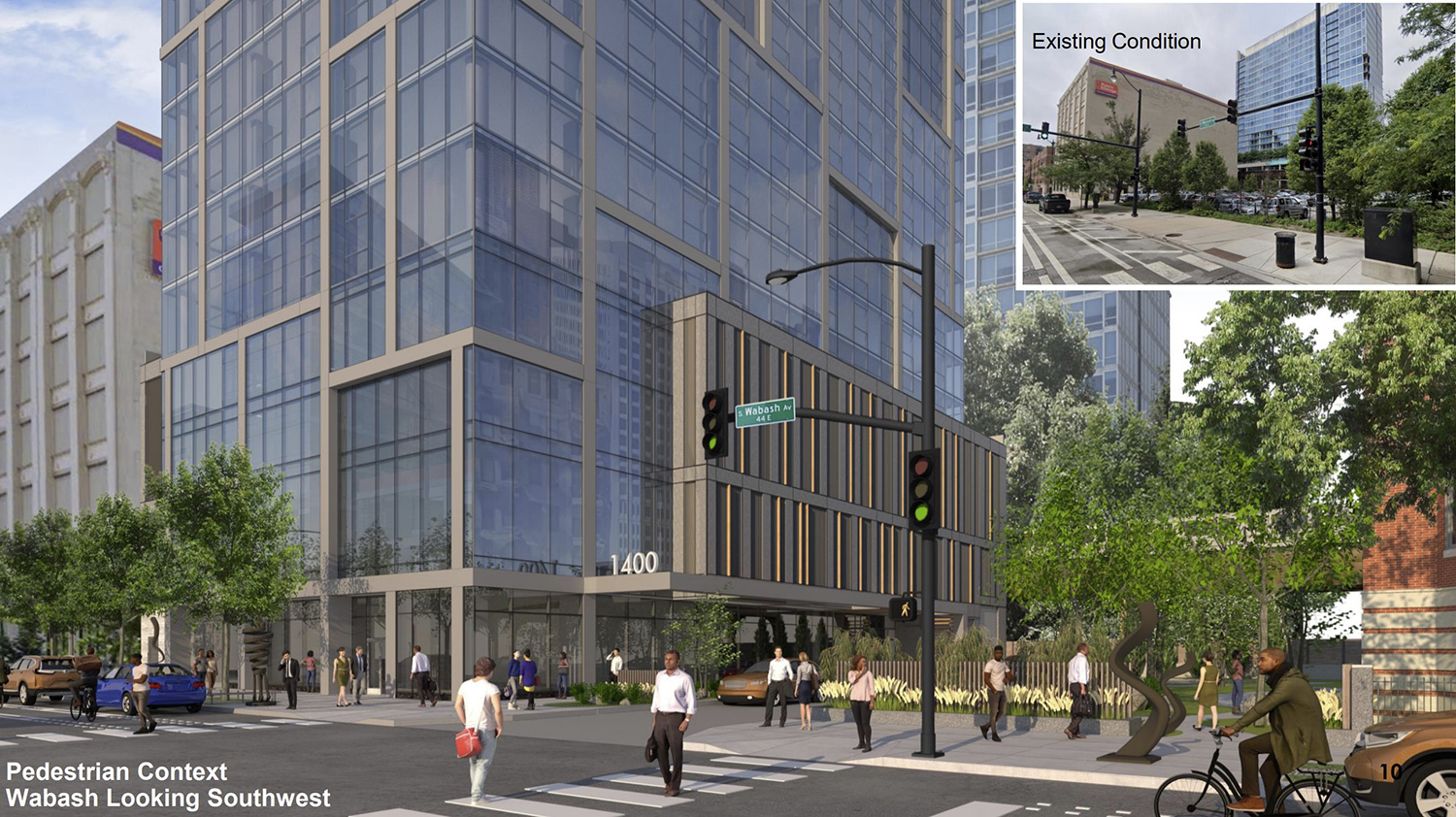
View of 1400 S Wabash Avenue. Rendering by Pappageorge Haymes
The retail section will be on Wabash Avenue, and 14th Street will be extended west to create a driveway and lobby for residents. There will also be a new micro park open to the public along the northern edge of the parcel.
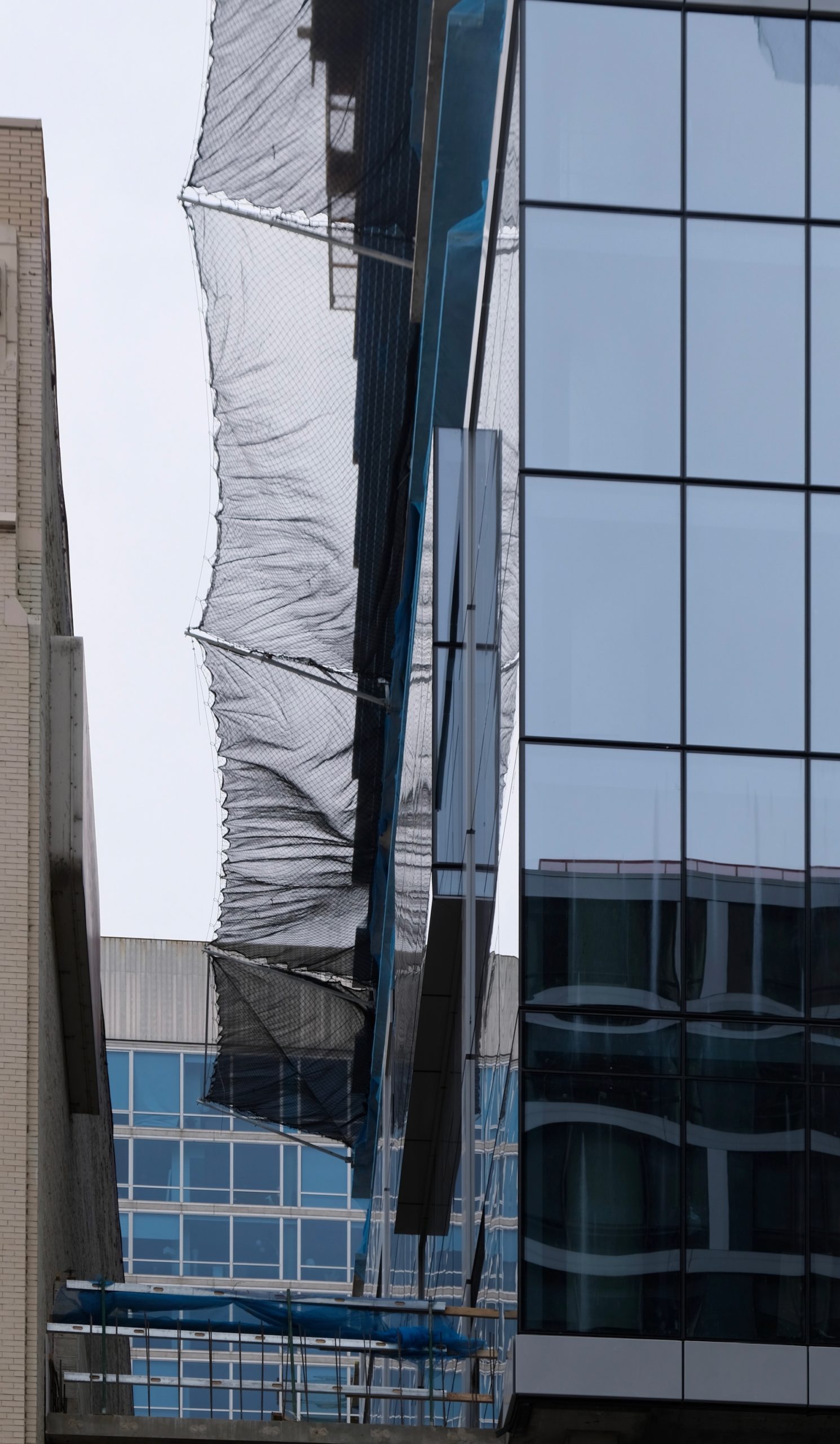
1400 S Wabash Avenue. Photo by Jack Crawford
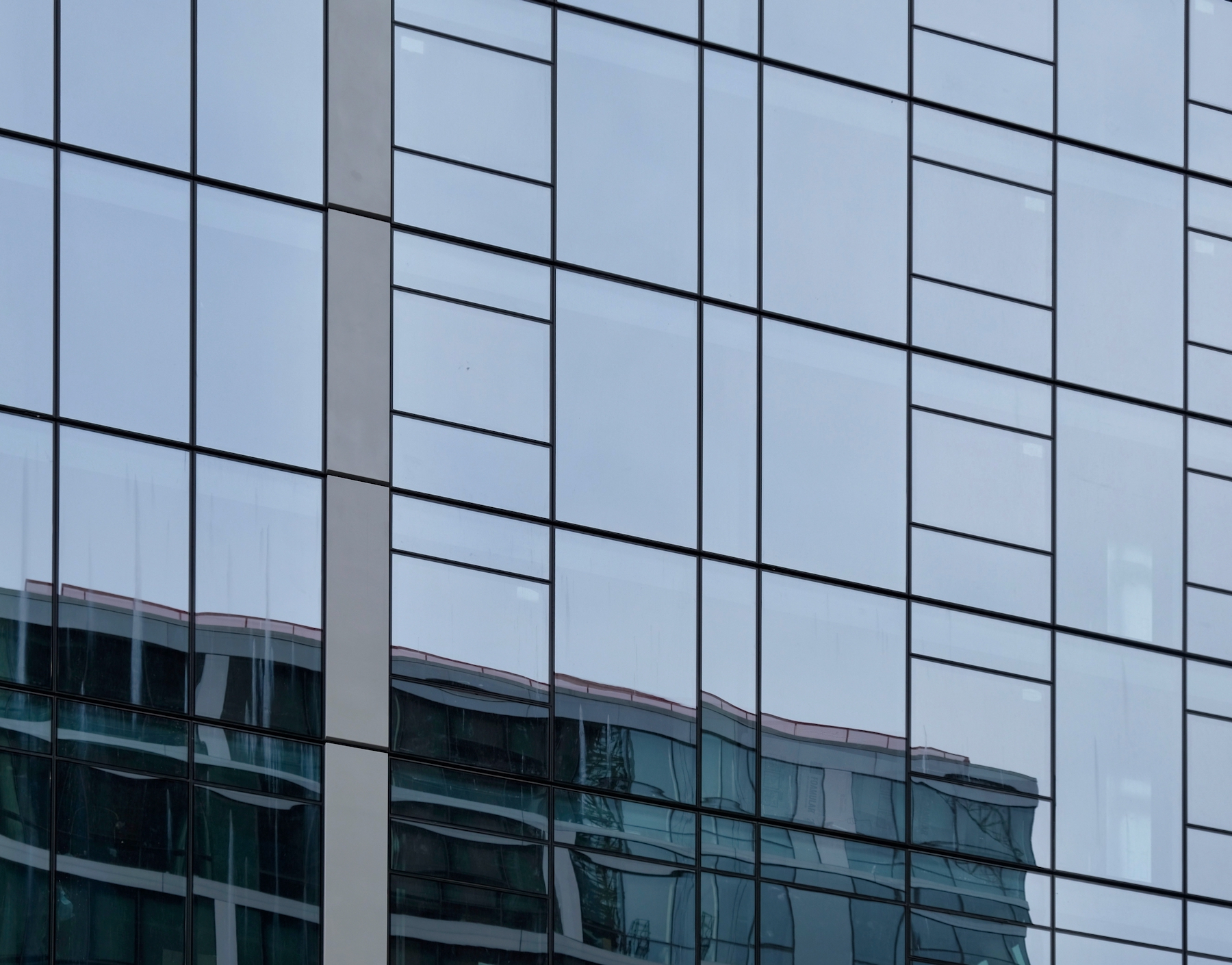
1400 S Wabash Avenue. Photo by Jack Crawford
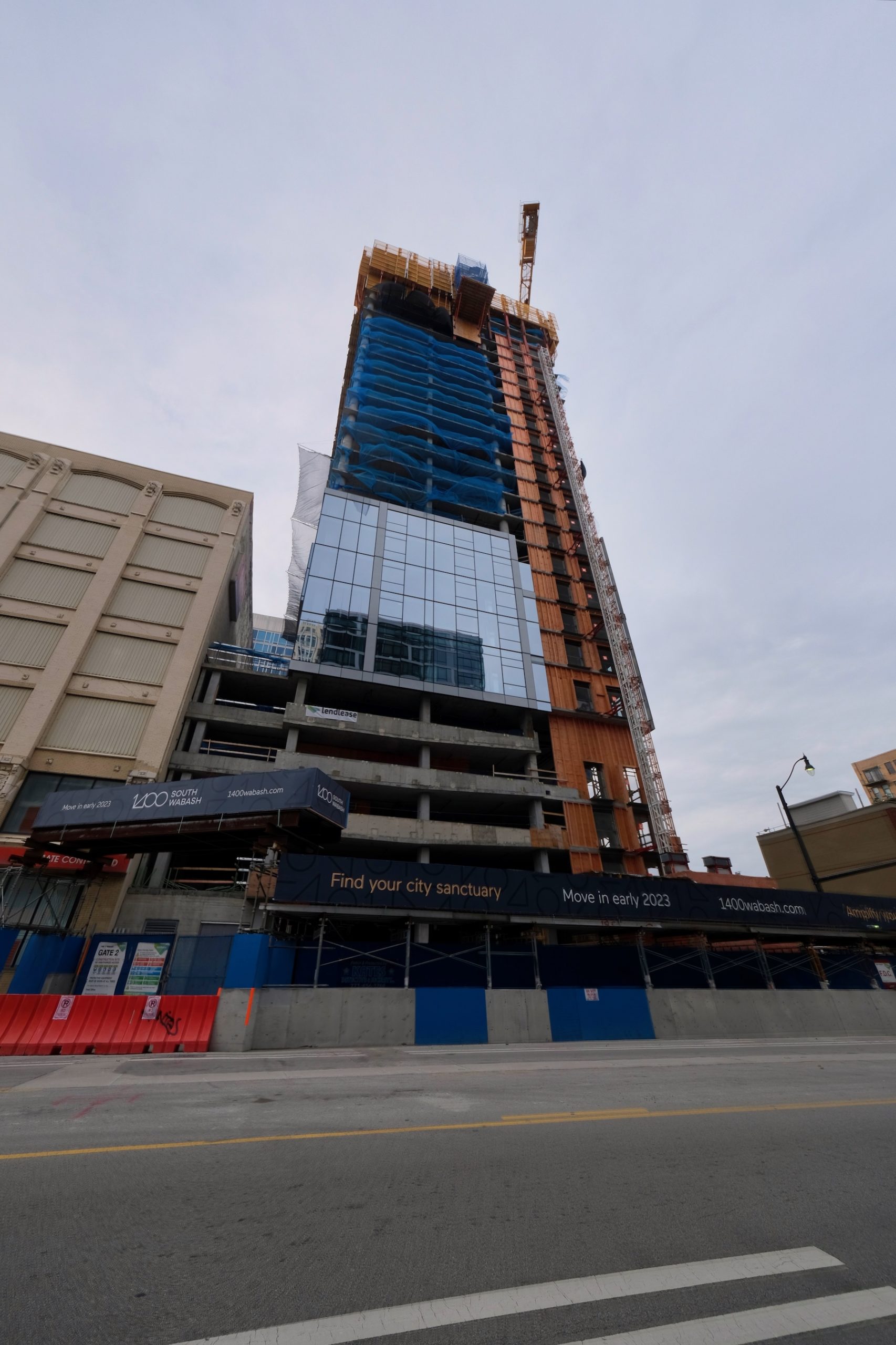
1400 S Wabash Avenue. Photo by Jack Crawford
The building’s exterior, designed by Pappageorge Haymes, will be made up of interlocking rectangles. As seen in in the recent construction photos, these rectangular components are outlined with metal paneling, and will either protrude or recess to accentuate the facade pattern.
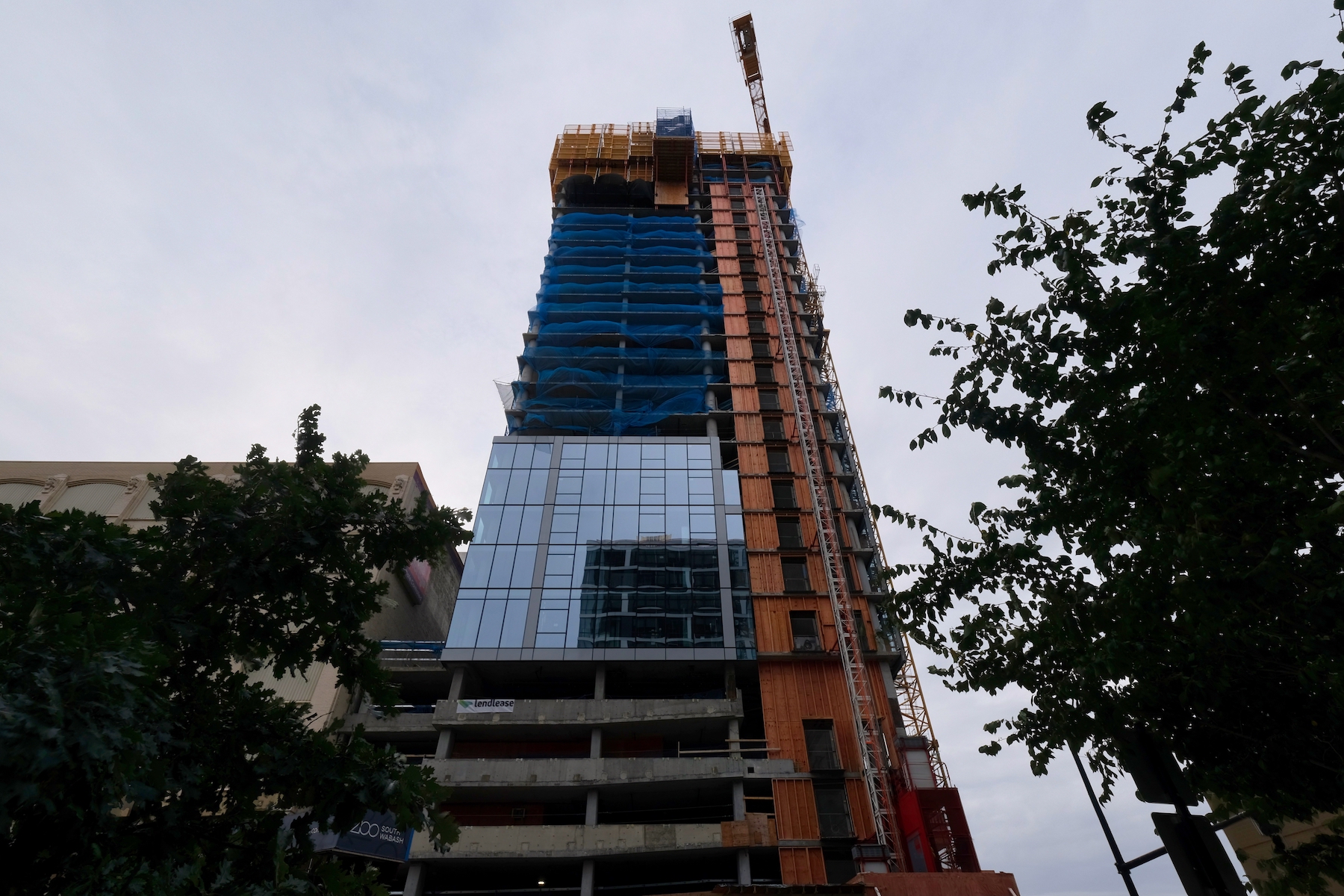
1400 S Wabash Avenue. Photo by Jack Crawford
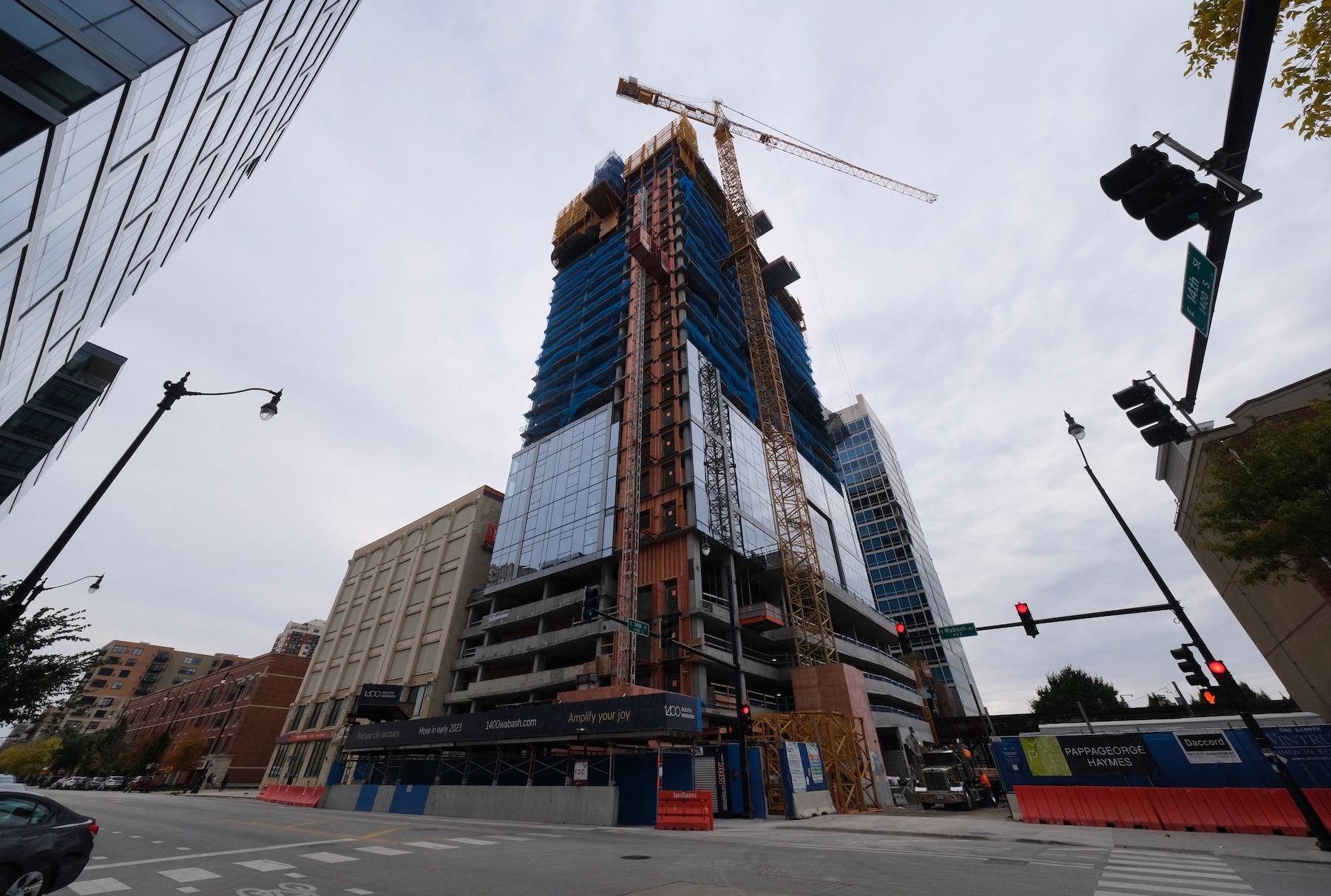
1400 S Wabash Avenue. Photo by Jack Crawford
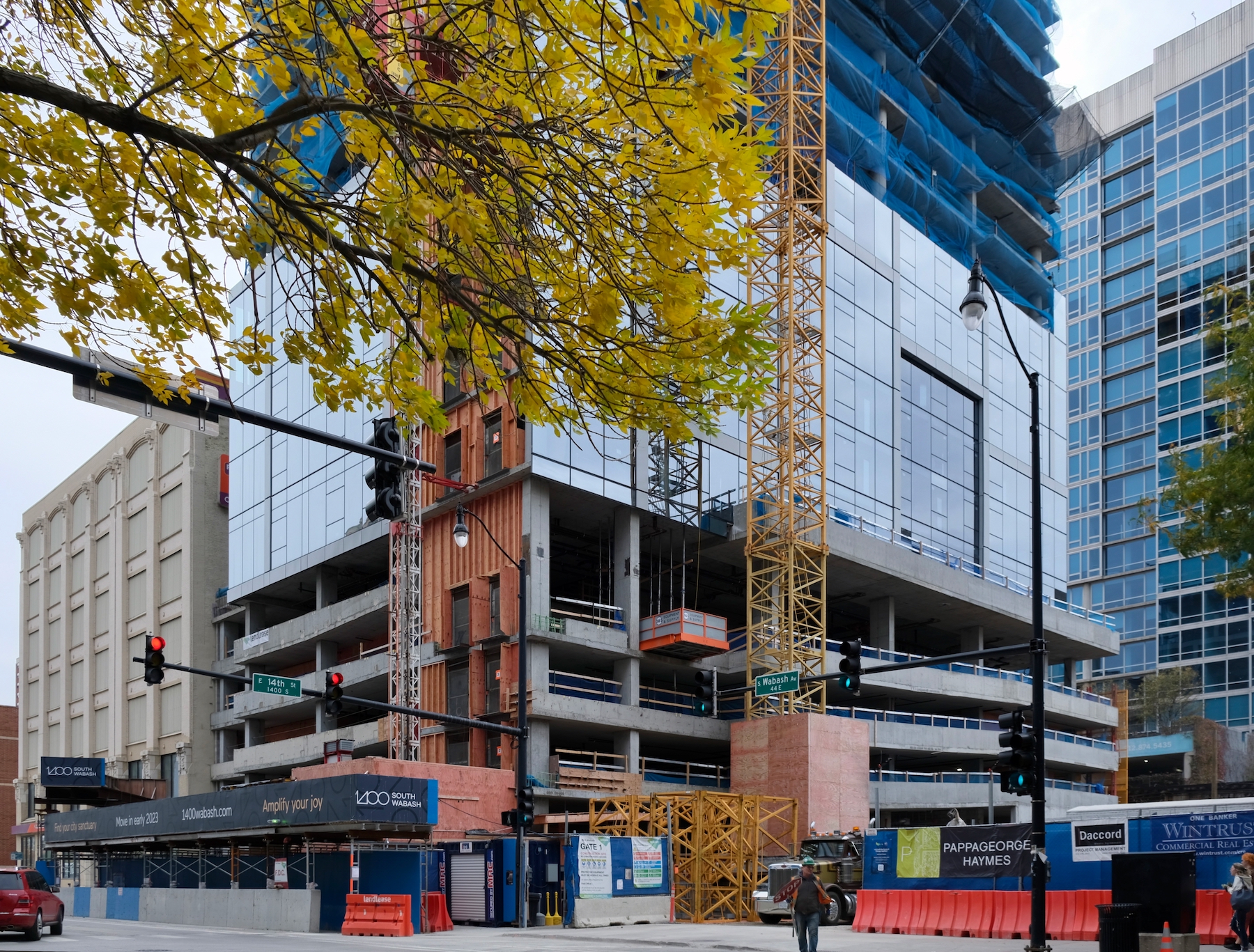
1400 S Wabash Avenue. Photo by Jack Crawford
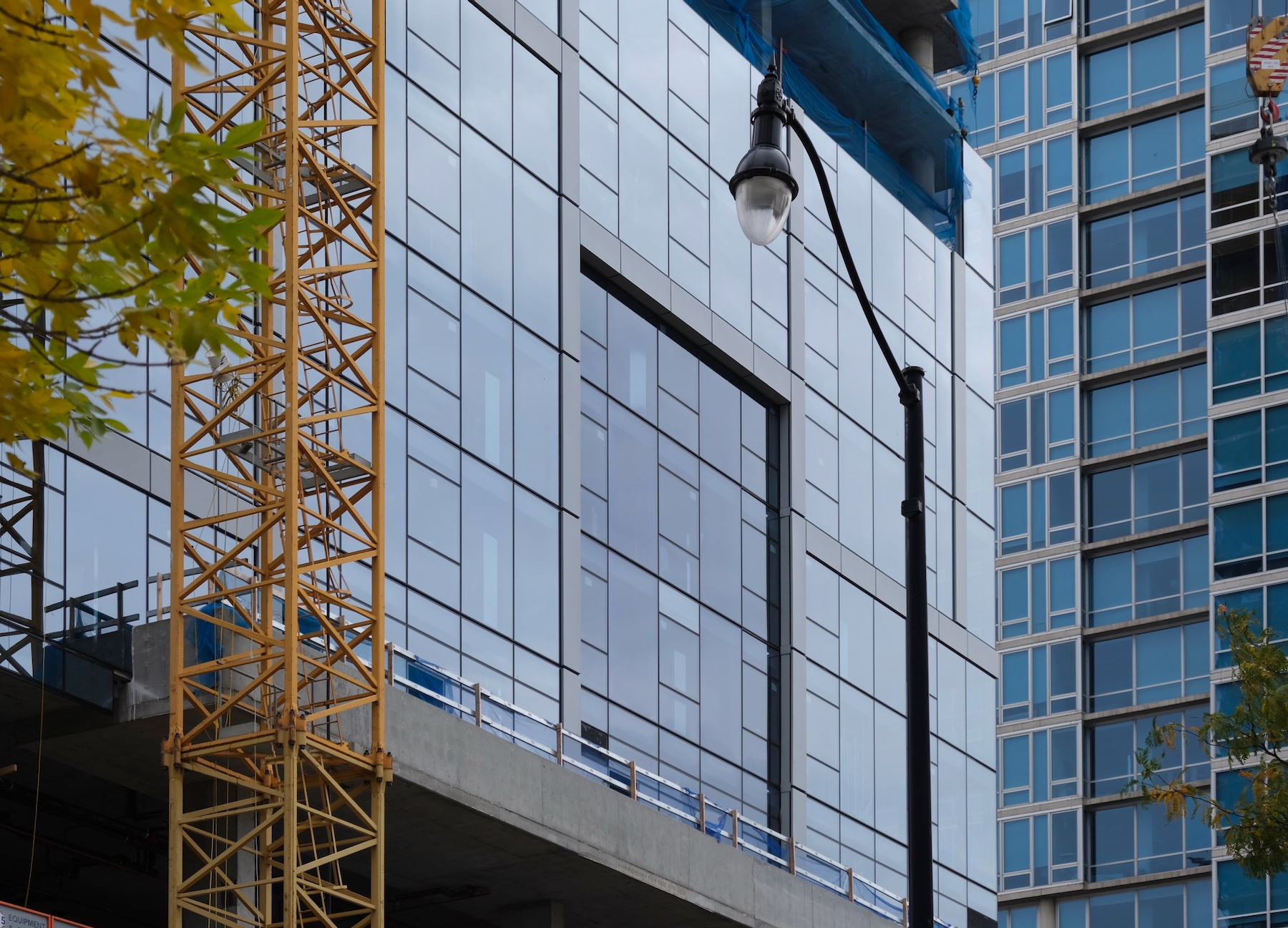
1400 S Wabash Avenue. Photo by Jack Crawford
The project site is a few minutes’ walk from bus service for Routes 1, 3, 4, 12, 29, 62 and 146 as well as Roosevelt station for the Red, Green, and Orange CTA Lines.
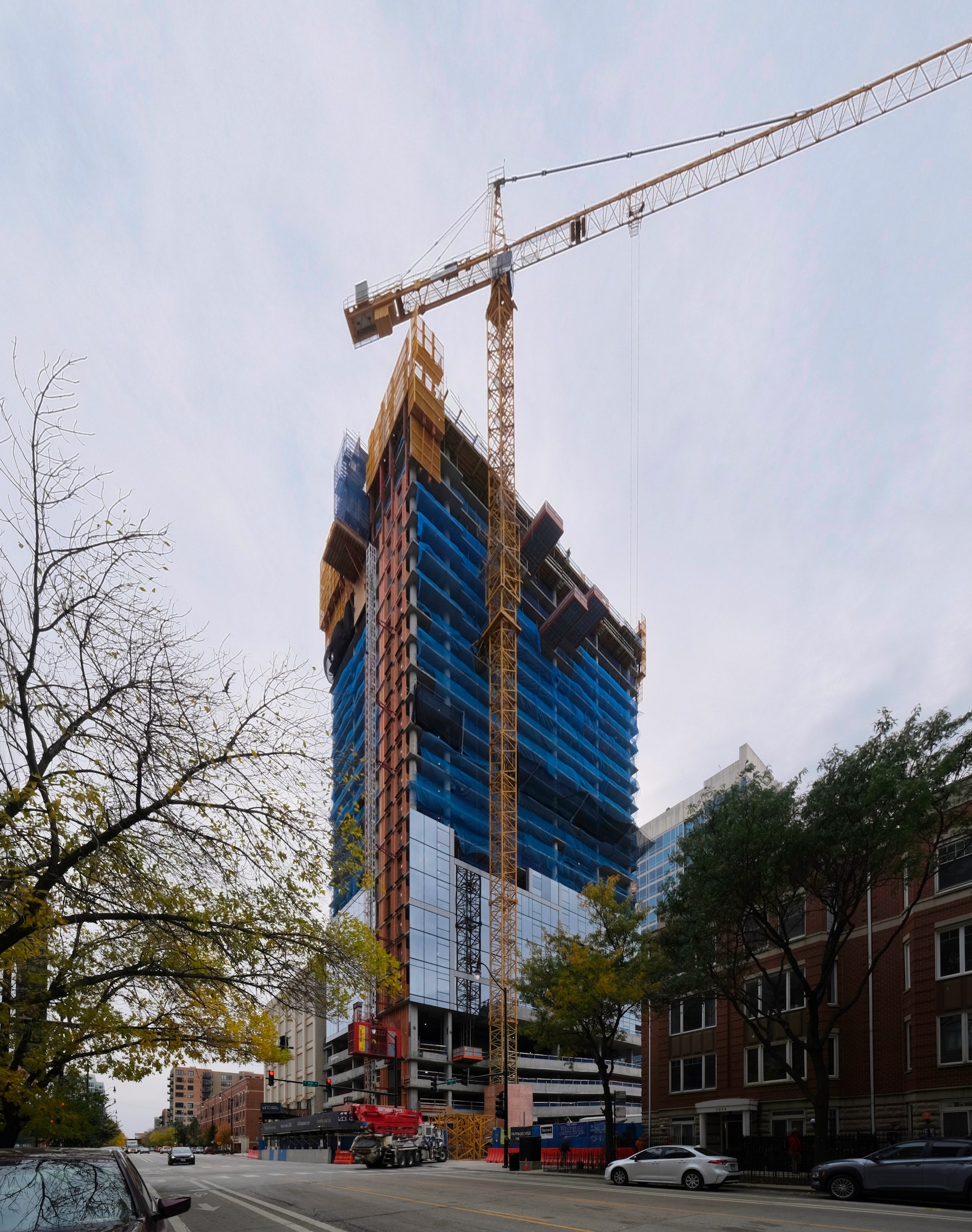
1400 S Wabash Avenue. Photo by Jack Crawford
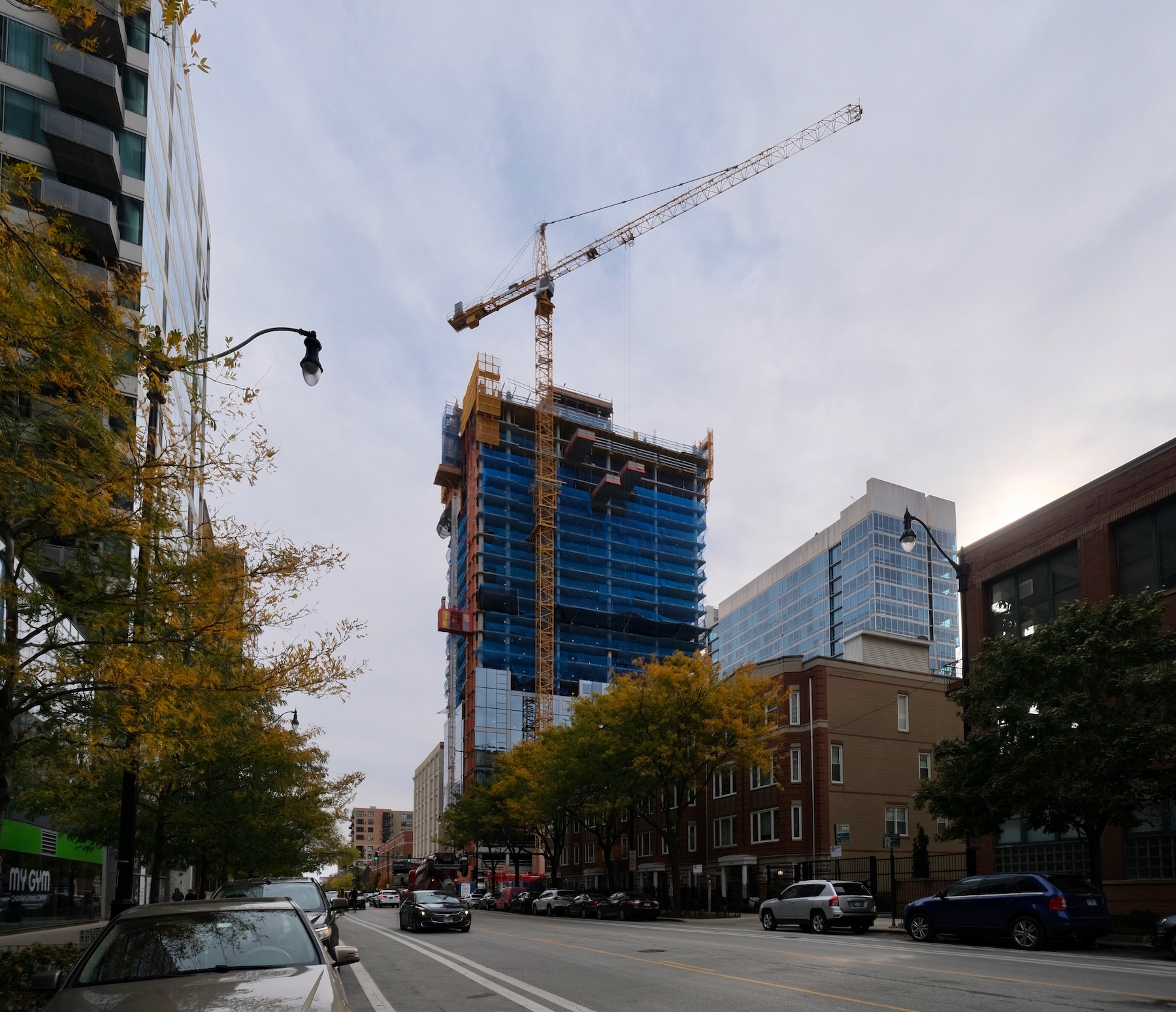
1400 S Wabash Avenue. Photo by Jack Crawford
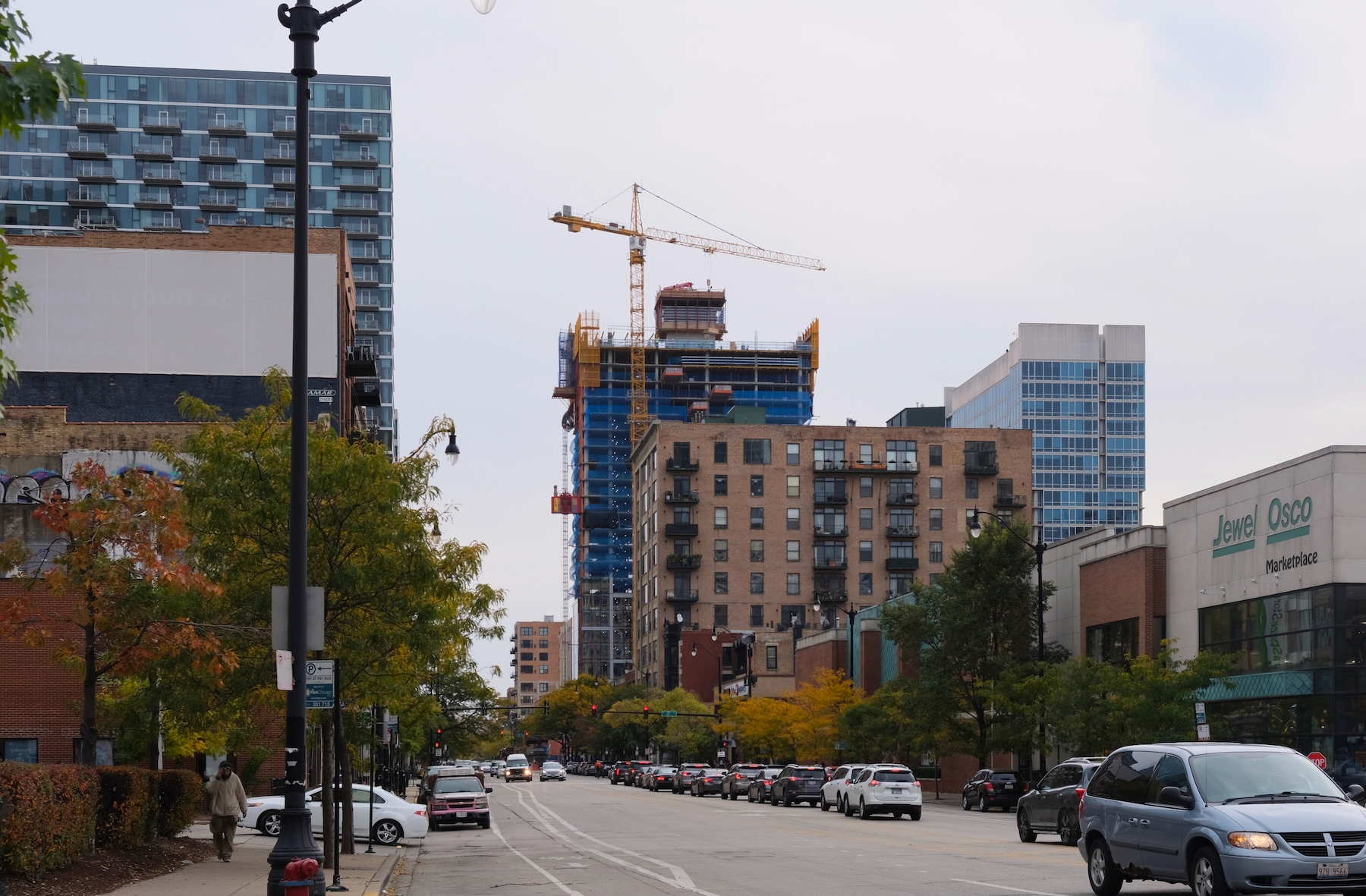
1400 S Wabash Avenue. Photo by Jack Crawford
Lendlease has been contracted as the general contractor for the $100 million project, set to open in early 2023.
Subscribe to YIMBY’s daily e-mail
Follow YIMBYgram for real-time photo updates
Like YIMBY on Facebook
Follow YIMBY’s Twitter for the latest in YIMBYnews

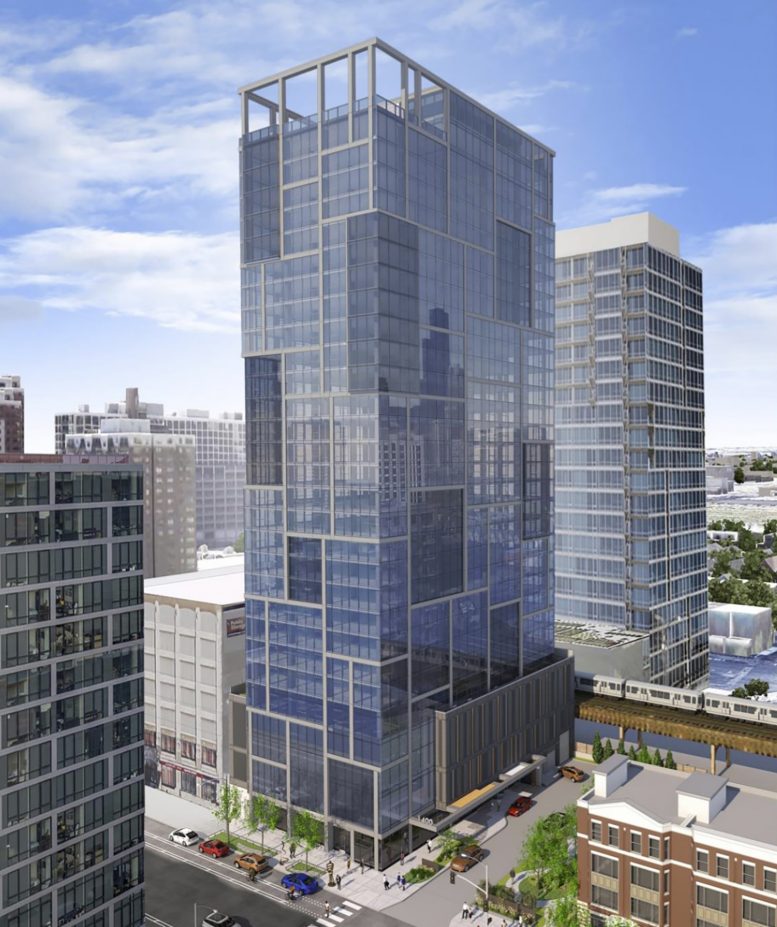
Terrific! Keep building!
Really hoping South Loop Keeps blowing up. It’d be great to see it get more dense so maybe it gets another stations somewhere south of Roosevelt. Maybe over on 18th.
Only 8 subdsidized?? Where are the others?