Recent photos show exterior work wrapping up at 448 N LaSalle Drive, where Midwest Property Group has planned a 13-story mixed-use building in River North.
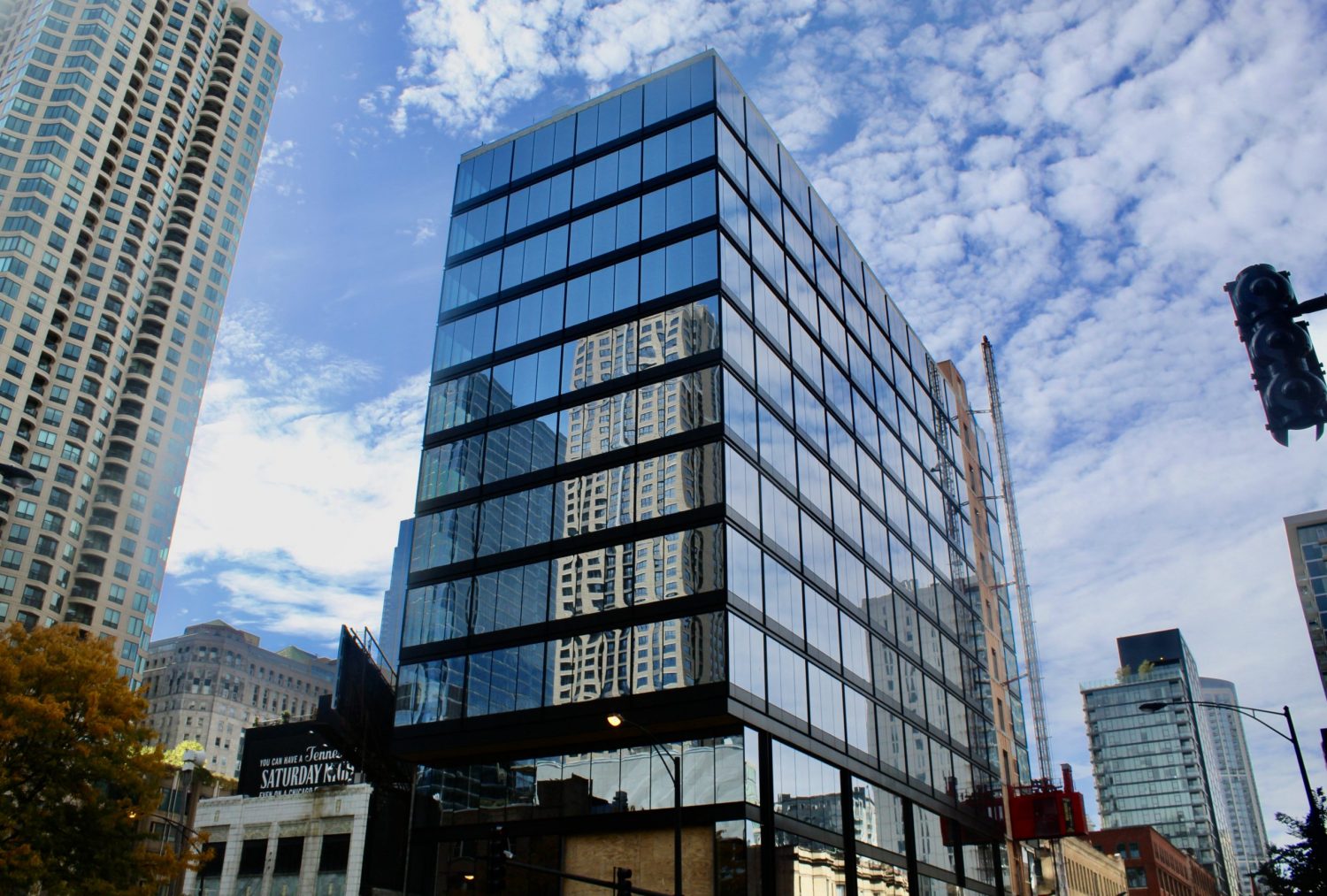
448 N LaSalle Drive. Photo by Jack Crawford
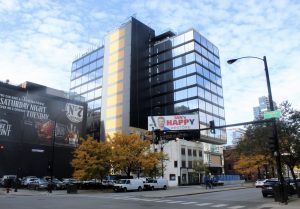
448 N LaSalle Drive. Photo by Jack Crawford

448 N LaSalle Drive. Photo by Jack Crawford
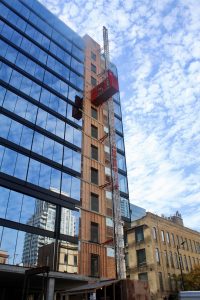
448 N LaSalle Drive. Photo by Jack Crawford
The approximately 175,000-square-foot building will include retail space at the ground level, as well as 15,000-square-foot floor plates on each of the 11 stories above. The developer has also planned a variety of amenities for its tenants that include a tenant lounge, a fitness center, a bike room, and a rooftop deck atop the 12th floor. While parking is absent from the property, according to a 2019 Curbed article, a large parking garage can be found a two-minute walk southwest at 401 N Wells Street.
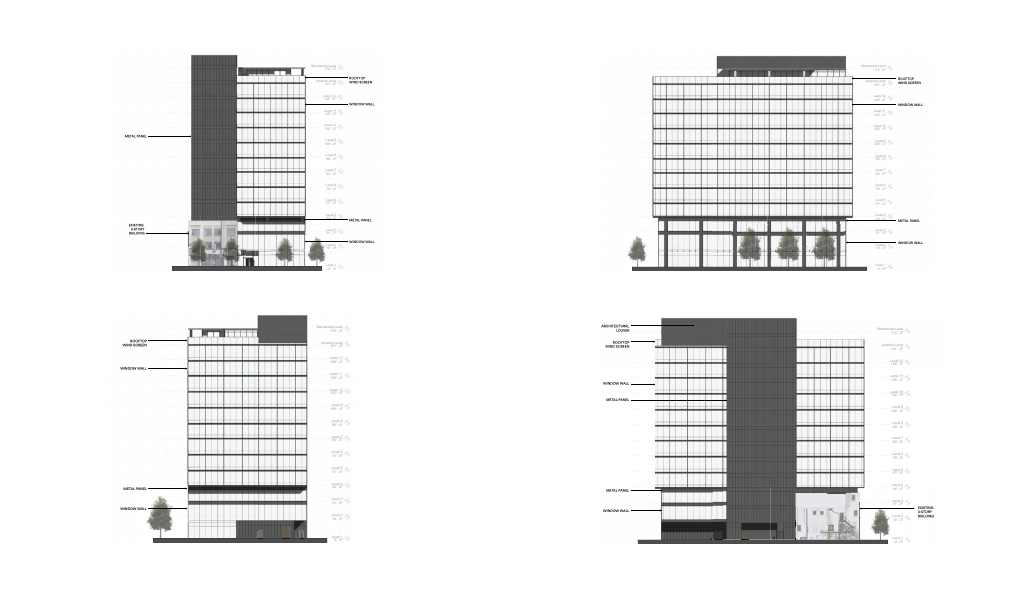
448 N LaSalle Drive. Elevations by LJC
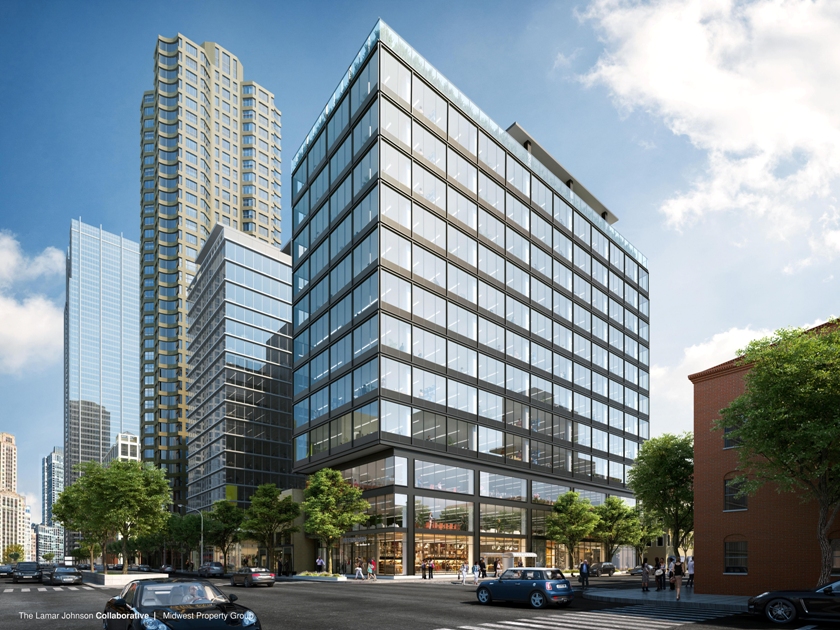
448 N LaSalle Drive. Rendering by LJC
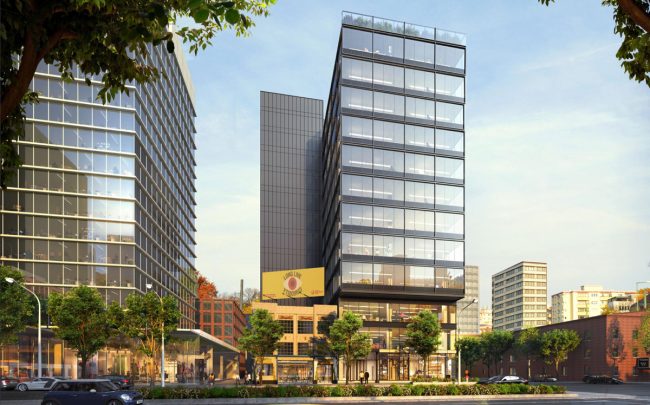
448 N LaSalle Drive. Rendering by LJC
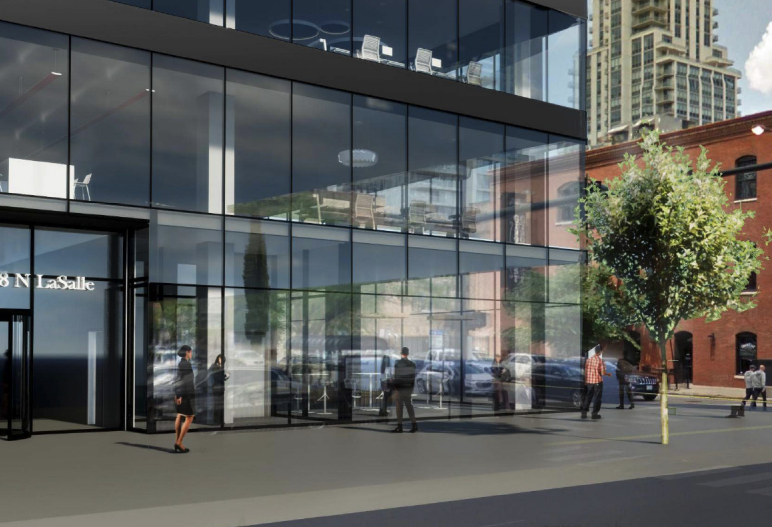
448 N LaSalle Drive. Rendering by LJC
The marketing website lists the building height as 12 stories, however official construction permits issued this past March specify that figure as 13, likely a discrepancy of how the rooftop enclosure is counted. The project’s architect, Lamar Johnson Collaborative, included a uniform glass curtain wall around a rectangular massing with a slightly cantilevered eastern face. Its curtain wall includes dark metal floor slips between each level’s floor-to-ceiling windows. Additionally, the building’s core is offset to its southern edge, containing the structural core, elevators, and stairwell. Dark opaque paneling will also cover this portion of the facade, according to renderings and elevations. Lastly, the roof of the building includes the planned roof deck with the setback 13th floor enclosure.
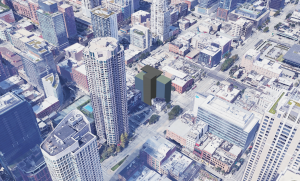
448 N LaSalle Drive. Model by Jack Crawford
The site is located near a multitude of transit options including Route 65’s Illinois & LaSalle bus stop, Route 156’s LaSalle & Illinois stop, Route 37 and 125’s Wells & Hubbard stop, and Route 22’s Clark & Grand and Clark & Kinzie stops. Nearby CTA L access to the Brown and Purple Lines includes a three-minute walk southwest to Merchandise Mart station. The Red Line’s Grand station can be found a six-minute walk northeast.
Lendlease is serving as general contractor of the project, which is expected to open in 2021.
Subscribe to YIMBY’s daily e-mail
Follow YIMBYgram for real-time photo updates
Like YIMBY on Facebook
Follow YIMBY’s Twitter for the latest in YIMBYnews

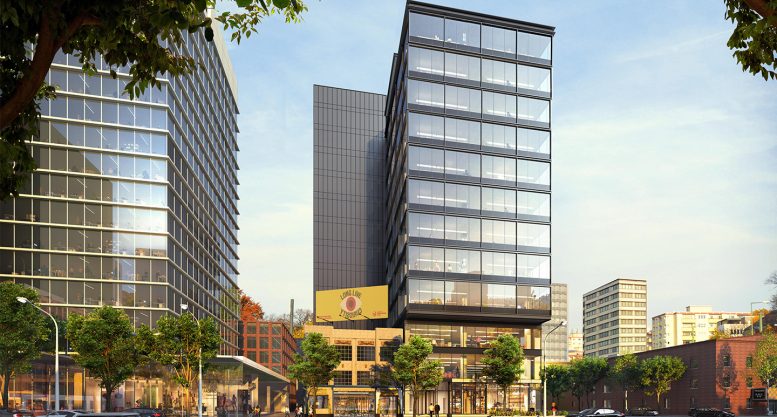
Be the first to comment on "448 N LaSalle Drive Receives Final Exterior Work in River North"