Facade work is now underway at Tandem’s 1044 W Van Buren Street, a new 18-story rental residential tower in Chicago’s West Loop neighborhood. The 196-unit development will rise along the southern edge of the neighborhood, replacing a former vacant lot.
The 195-foot-tall, Antunovich Associates-designed building features a three-story podium and multiple setbacks above, including an amenity rooftop terrace with fire pits and grilling stations. The building’s massing integrates seamlessly with the surrounding neighborhood.
The exterior of the building will be a mix of brick, glass, and bronze painted metal. The tower will have private balconies that stick out, further adding to the design.
The amenities for this new development will include a sky lounge, a game room, and a co-working space with both collaborative and individual work areas. There will also be 70 parking spaces and storage for 143 bikes.
There are several public transit options nearby, including bus service for Route 129 and CTA Blue Line service via Racine station, which is a five-minute walk south.
The general contractor subsidiary of Tandem, Tandem Construction, is carrying out the build, which is expected to wrap up by spring 2023.
Subscribe to YIMBY’s daily e-mail
Follow YIMBYgram for real-time photo updates
Like YIMBY on Facebook
Follow YIMBY’s Twitter for the latest in YIMBYnews

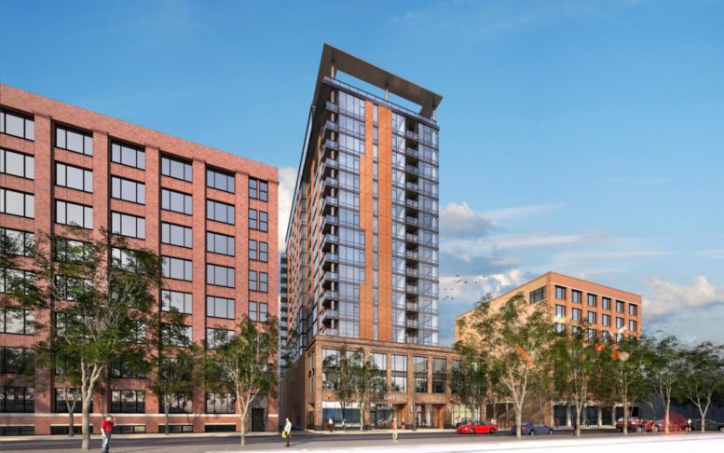

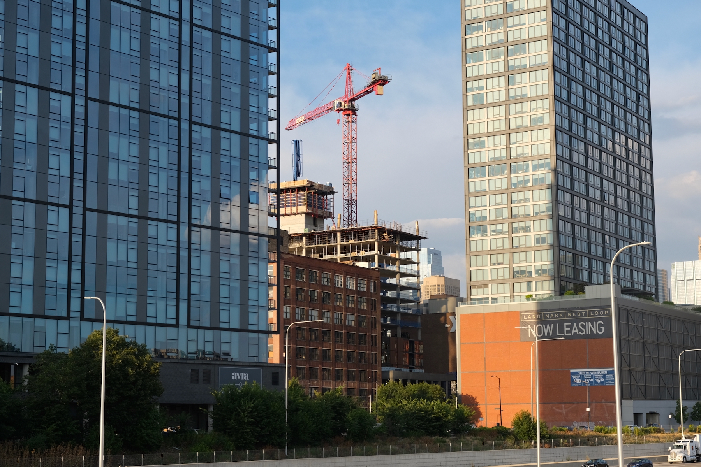
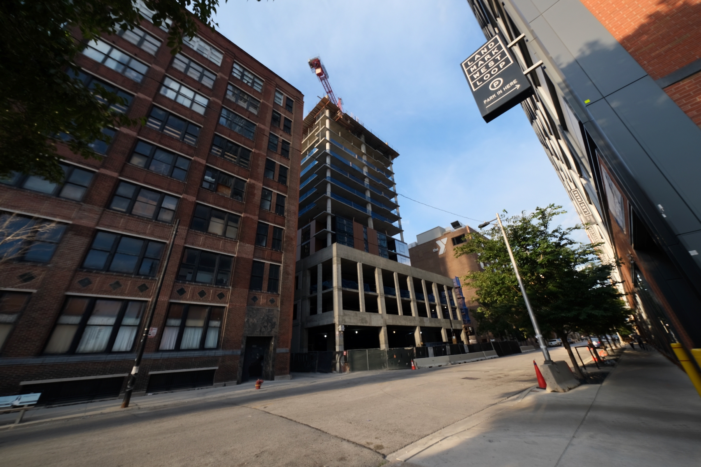
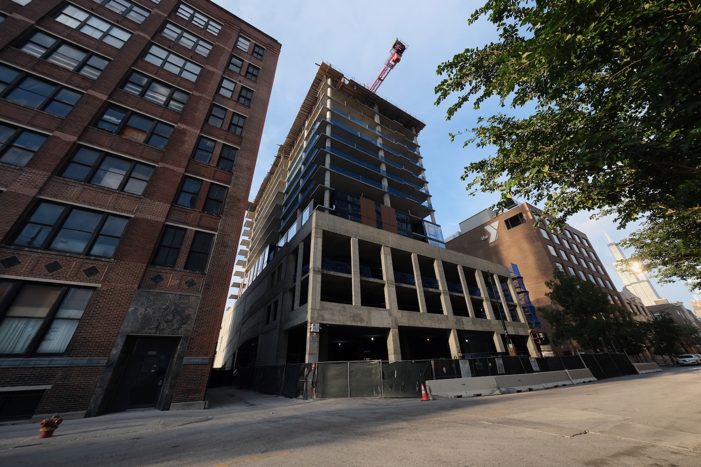

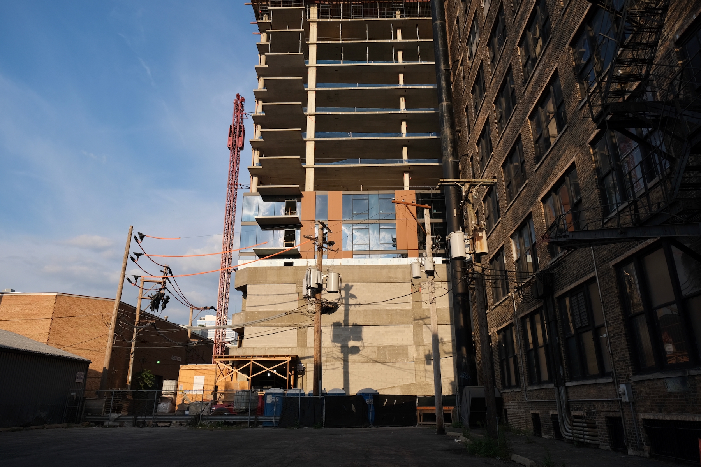
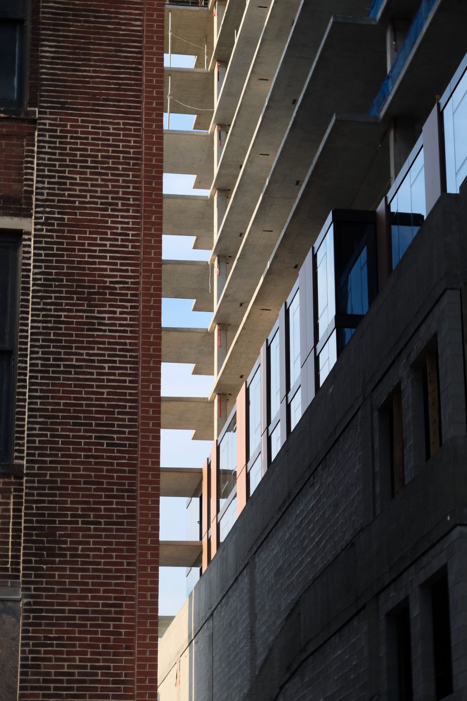
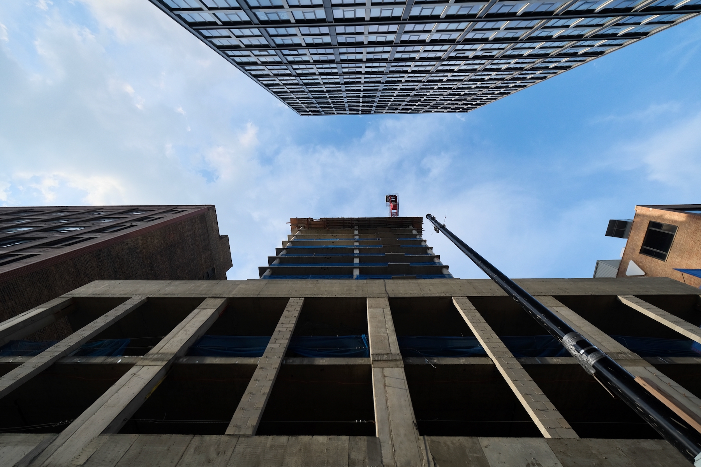
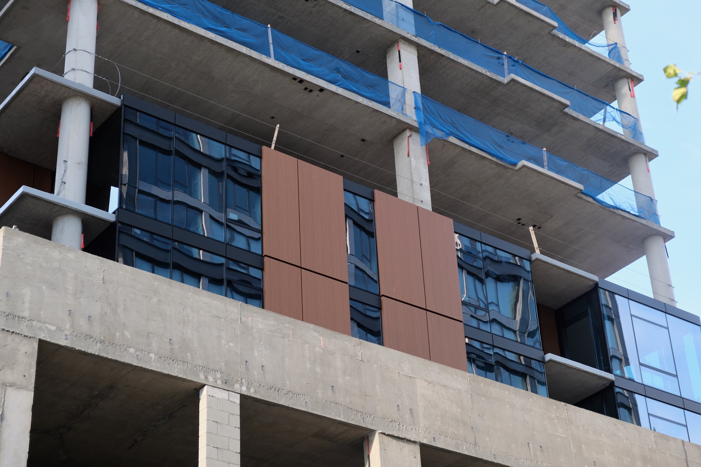
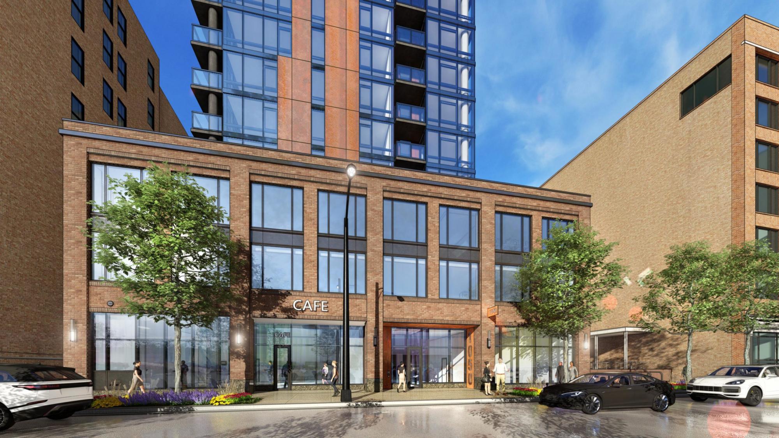


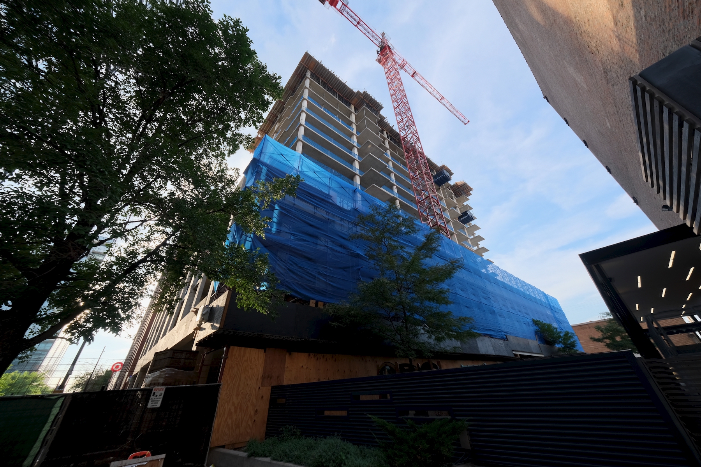
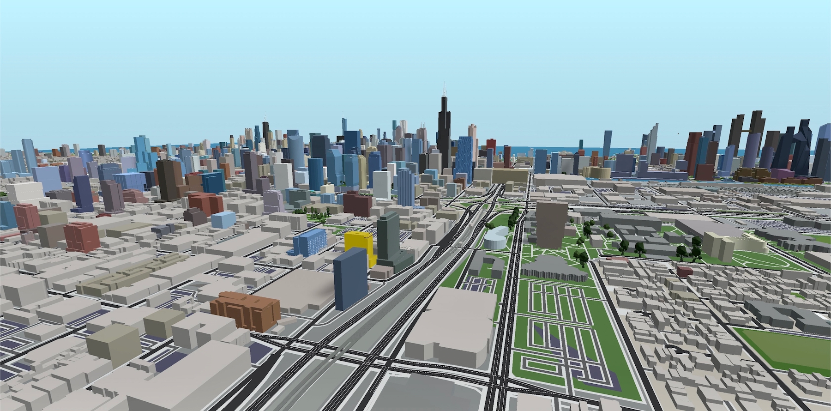
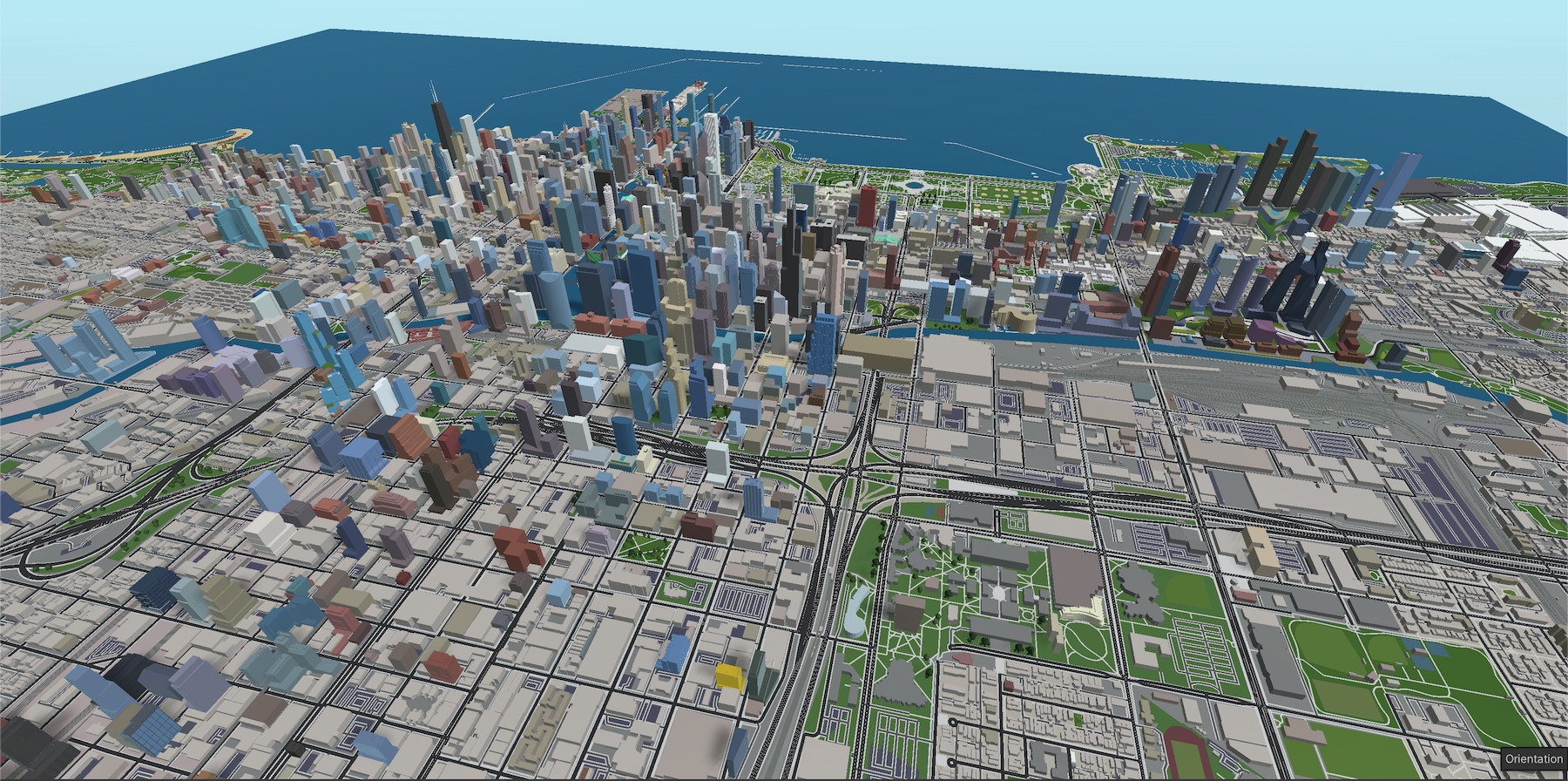
Article is misrepresenting design architect, it is KTGY.
Hi Joe, Tandem’s website has listed Antunovich Associates as the architect. Is there an additional attribution/role that KTGY might have had?