As excavation work wraps up for the new 12-story apartment building at 140 N Ashland Avenue in Near West Side, Marquette Companies is preparing to begin construction on the new mixed-use development. The new building will be integrated with a 1920s-era five-story masonry building directly south, yielding a total of 210 apartments atop ground-level retail. The development will yield at a minimum 10 percent on-site affordable units, with a remaining five percent either on site or off site.
The planned $52 million high rise is just one of several new construction projects underway in the West Loop, as the neighborhood continues to experience rapid growth and transformation. For this project, there will be a mix of studio, one-, two-, and three-bedroom apartments, with select units coming with private balconies or terraces. Common areas will include a lounge and co-working area, as well as an indoor/outdoor amenity deck on the 12th floor.
The design by Brininstool + Lynch consists of two distinct volumes making up the new tower, one of which protrudes higher to a final height of 154 feet. The building will be covered in materials such as glass, metal, and fiber cement panels in various shades of gray, giving it a contemporary look. This is not the first time the firm has partnered with Marquette, as they have worked on many other projects together in the Near West Side area.
The sustainability component will feature green roofs, electric vehicle charging stations, and a diversion of 80 percent of the waste during the construction process. The building is targeting the Energy Star certification, exceeding the code by 10 percent.
On-site parking will include 62 spaces within a podium garage. The transit oriented project is located directly next to bus stops for Routes 9 and X9, above which is the Ashland CTA L station offering service for both Green and Pink Lines. Those looking to board bus 20 will have access to Madison & Ashland via a five-minute walk south.
Power Construction will serve as the general contractor. The project has received demolition permits for the former Women’s Treatment Center, interior demolitions to its to-be-preserved neighbor, and most recently caisson permits for the superstructure. A full completion timeline has not yet been announced.
Subscribe to YIMBY’s daily e-mail
Follow YIMBYgram for real-time photo updates
Like YIMBY on Facebook
Follow YIMBY’s Twitter for the latest in YIMBYnews

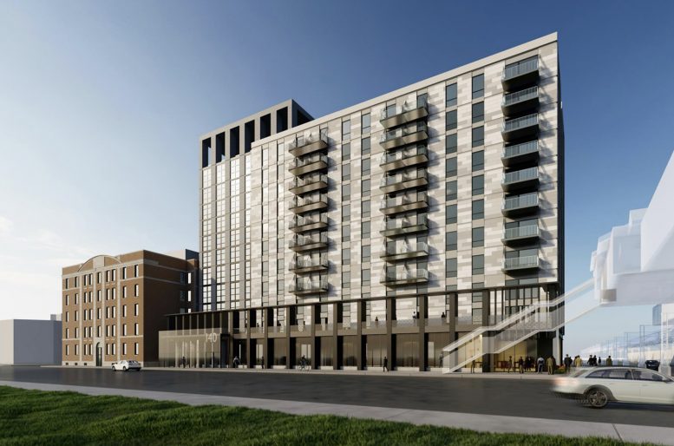
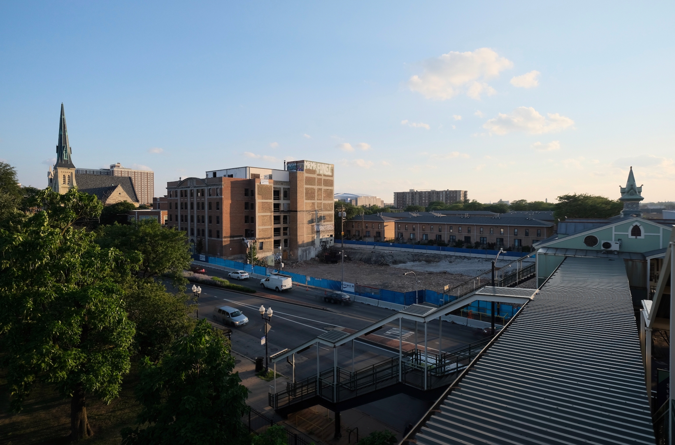
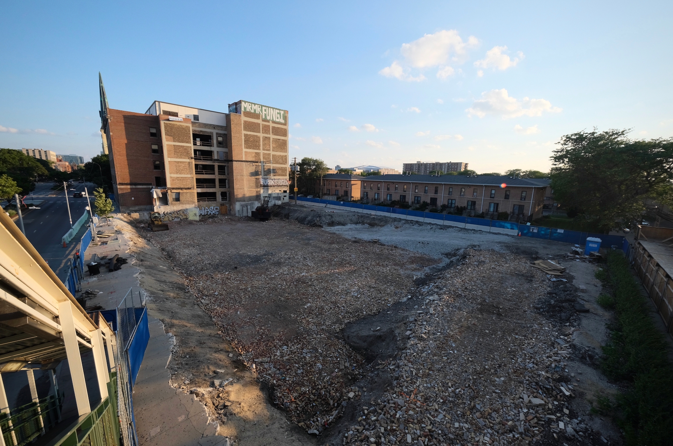
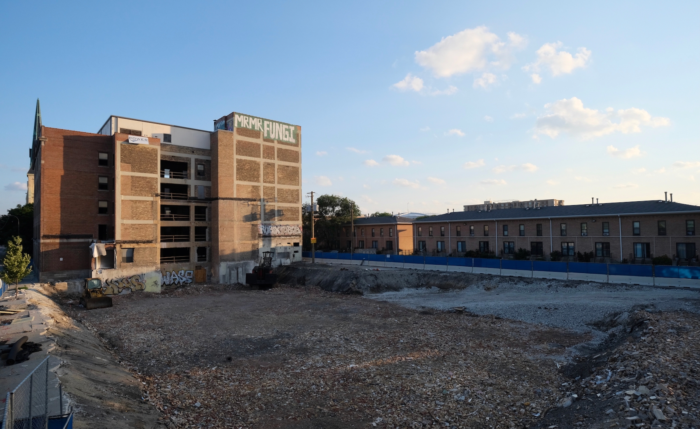
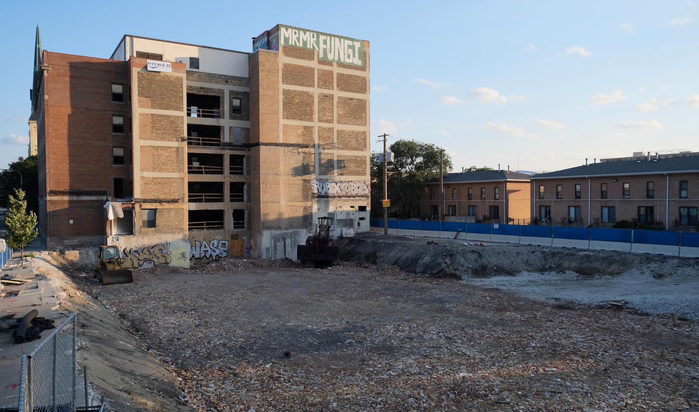
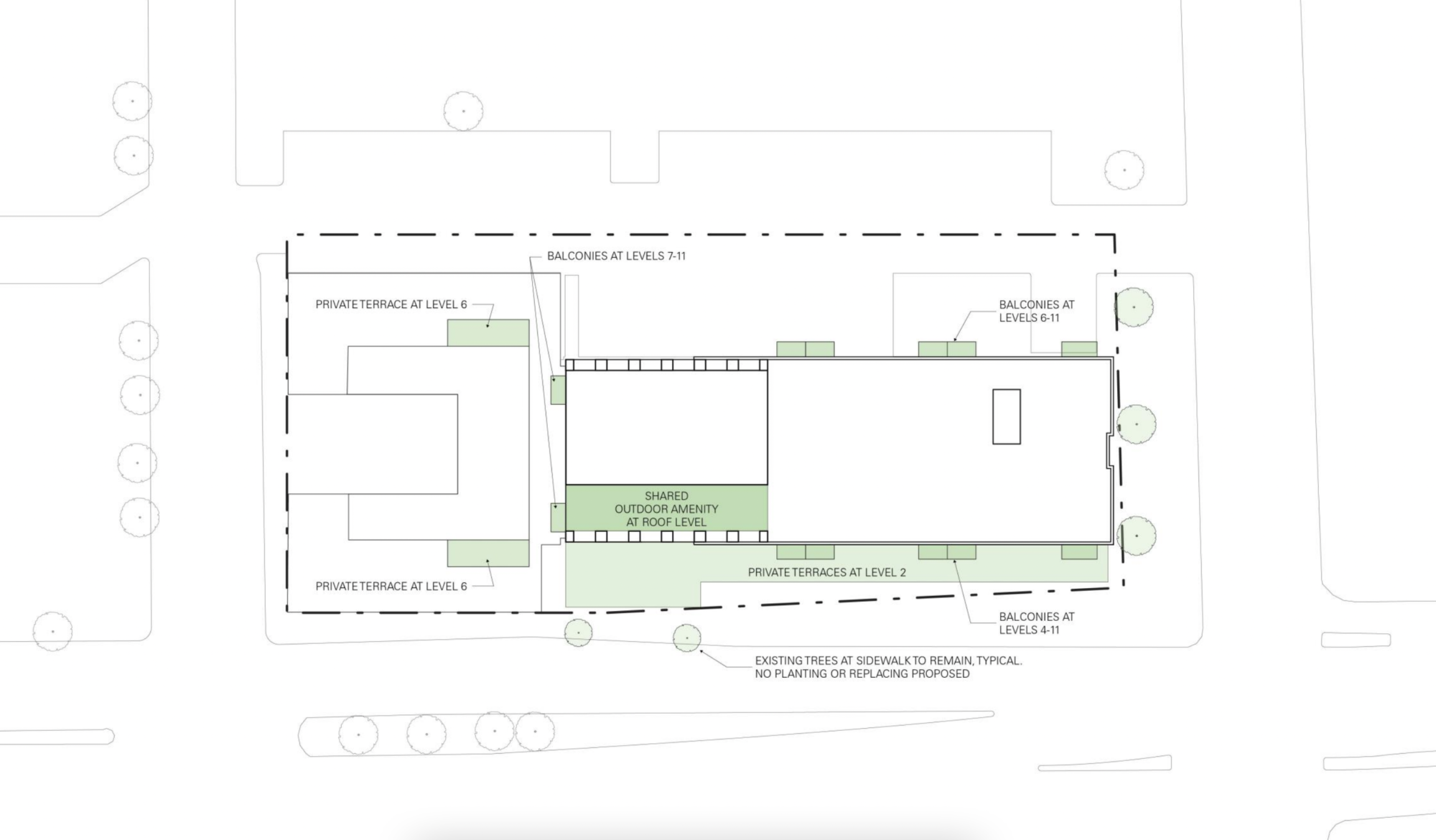
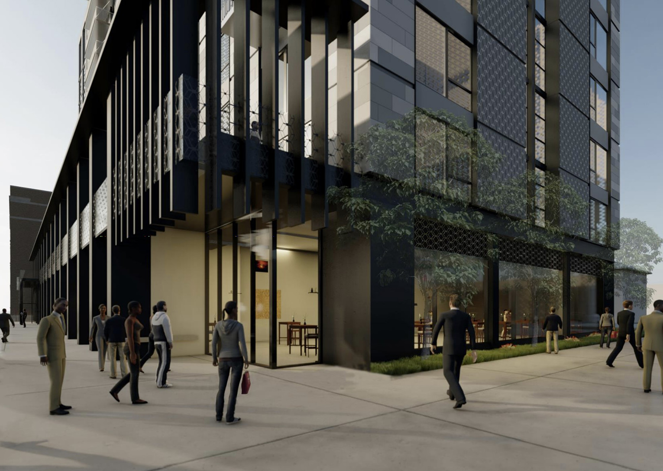
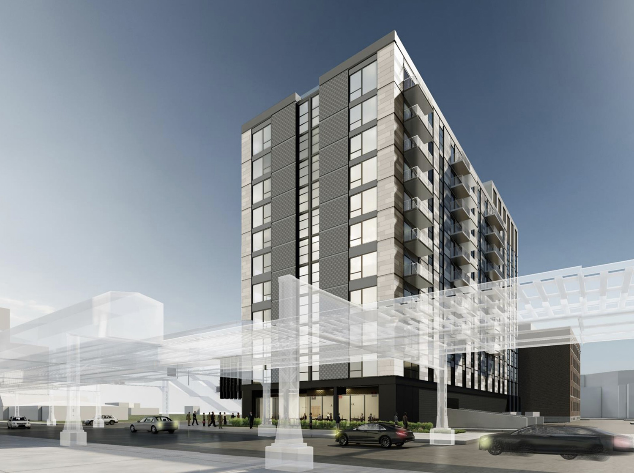
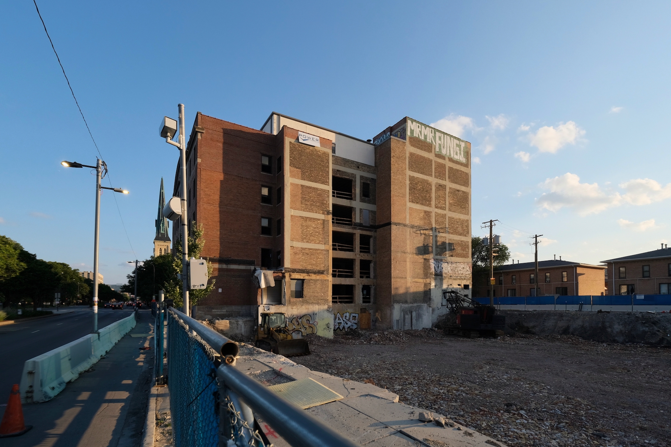
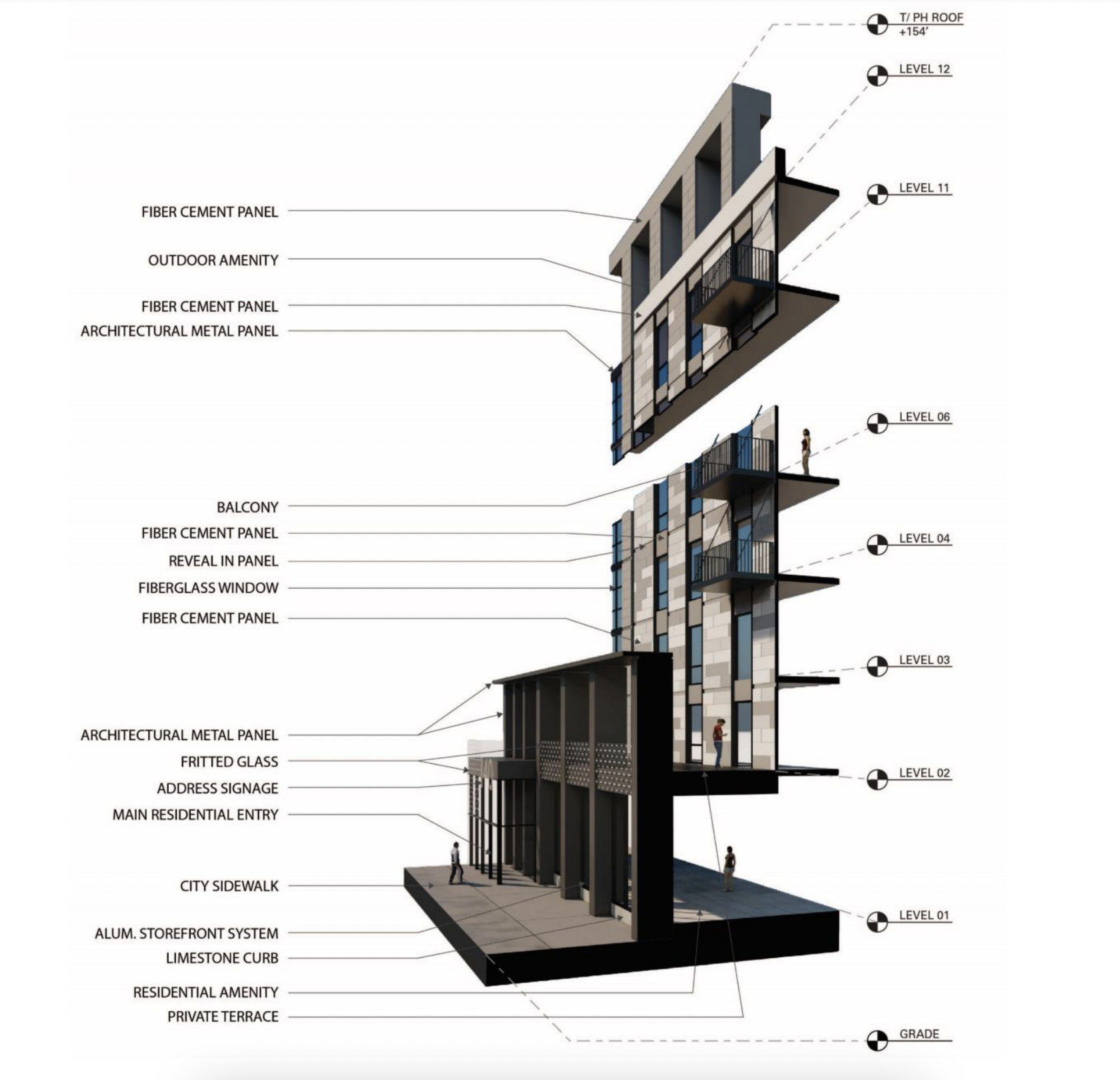
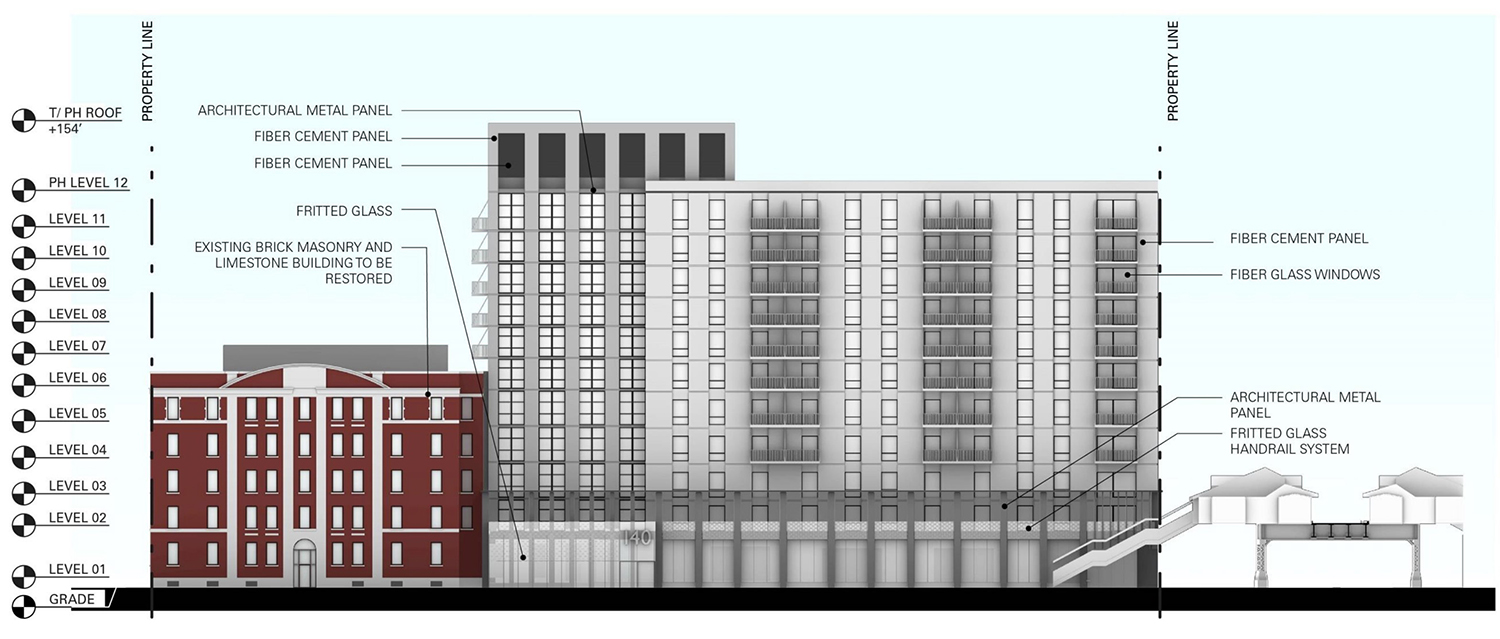
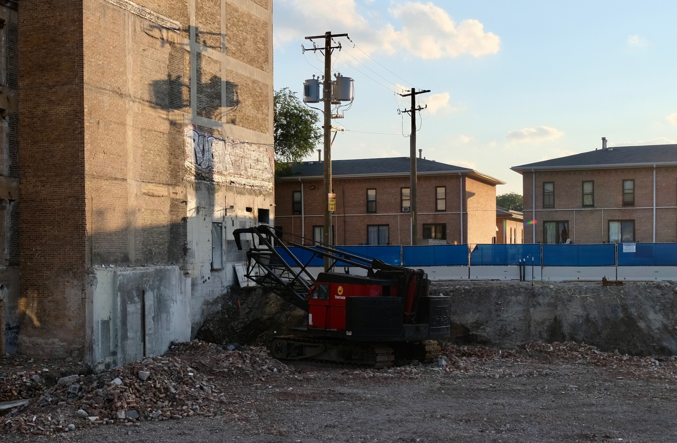
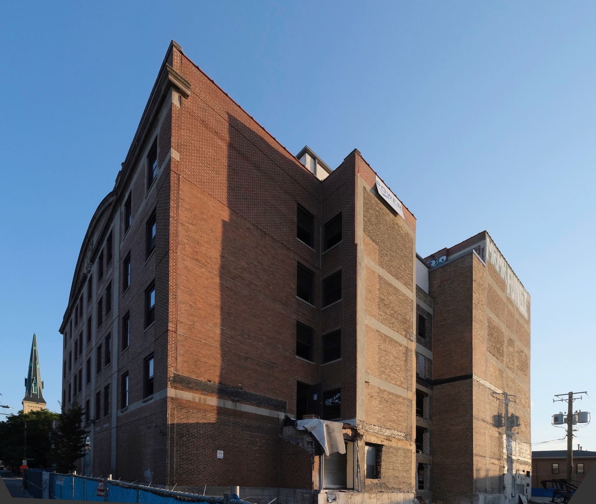
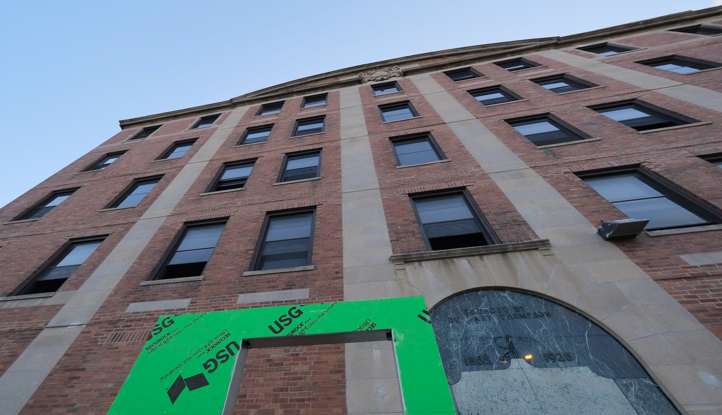
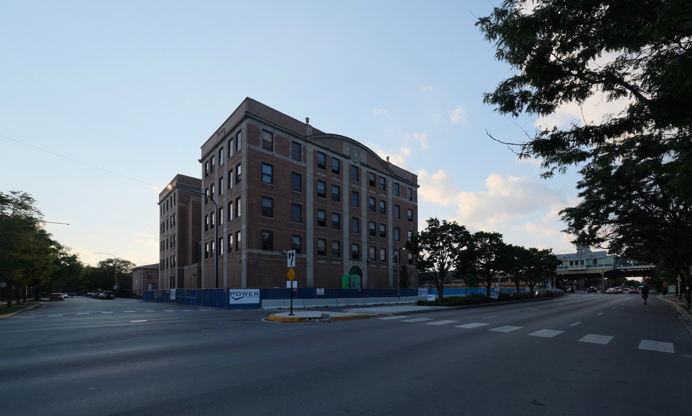
Where will the poverty go? We can’t have a poverty industry without poverty. We must prevent growth to preserve poverty everywhere we can.
Shut the hell up
Does the new TOD ordinance have any impact on a project like this? Could we expect a height bump or less parking?
But Chicago can’t succeed without poverty.