Facade installation has begun for 808 N Cleveland Avenue, a 23-story mixed-use tower nearing its full height in Near North Side. A notable addition to Chicago Avenue’s recent canyon-ization, the 284-foot-tall tower is being developed by DAC Developments and will provide 7,500 square feet of retail, 20,000 square feet of leasable offices, and 200 for-rent apartments. The new structure is replacing a previously overgrown lot situated on a trapezoidal parcel.
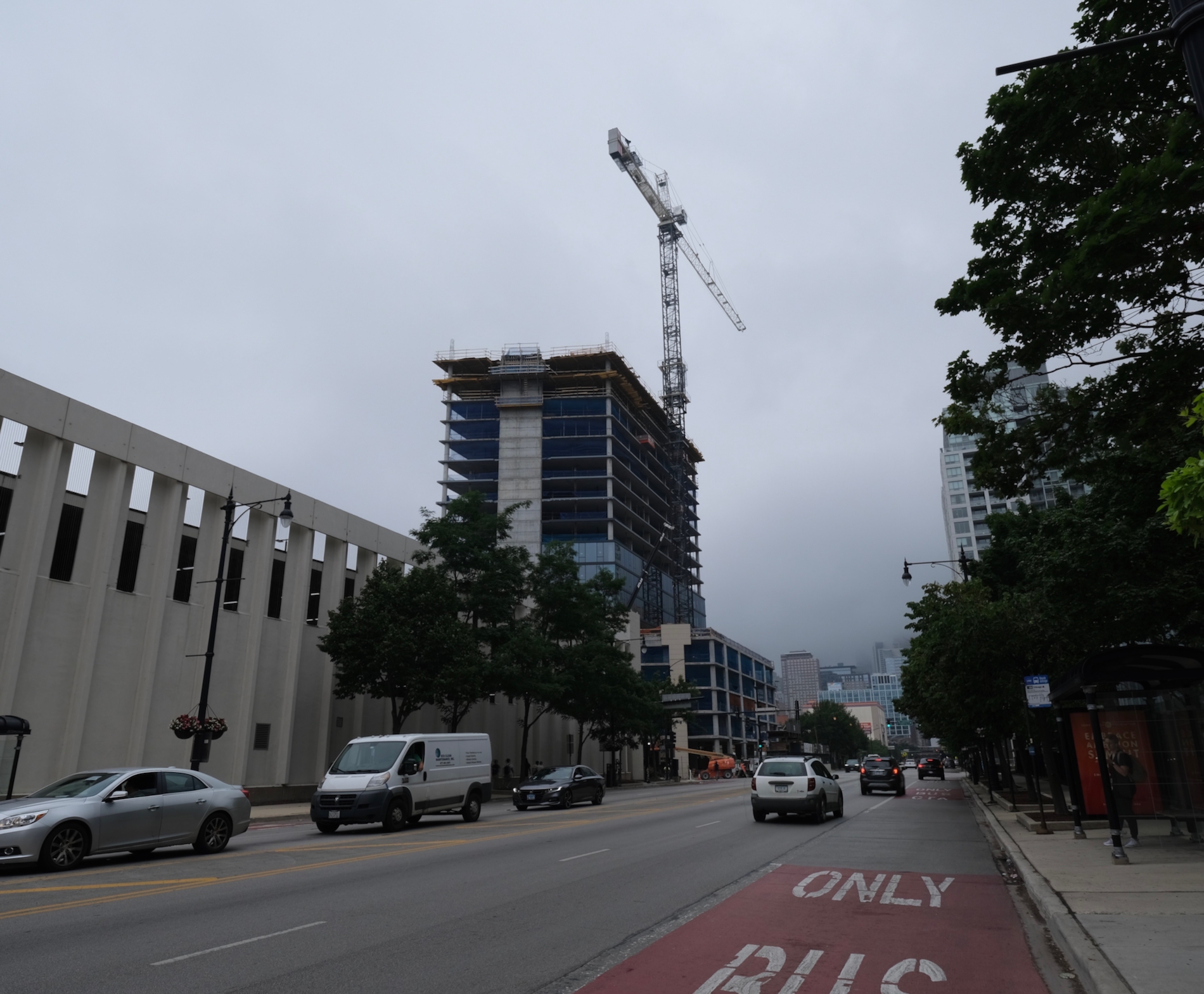
808 N Cleveland Avenue. Photo by Jack Crawford
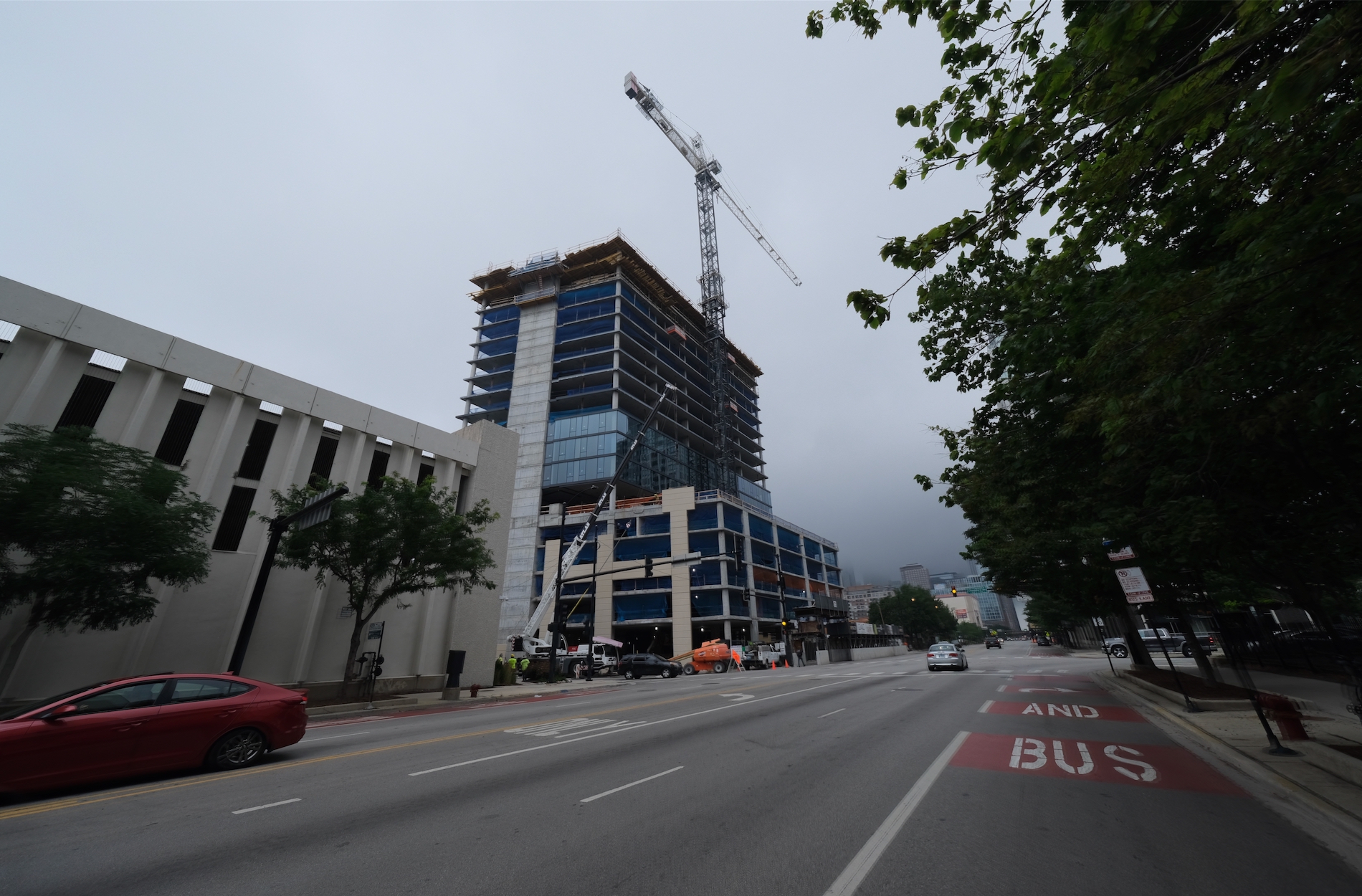
808 N Cleveland Avenue. Photo by Jack Crawford
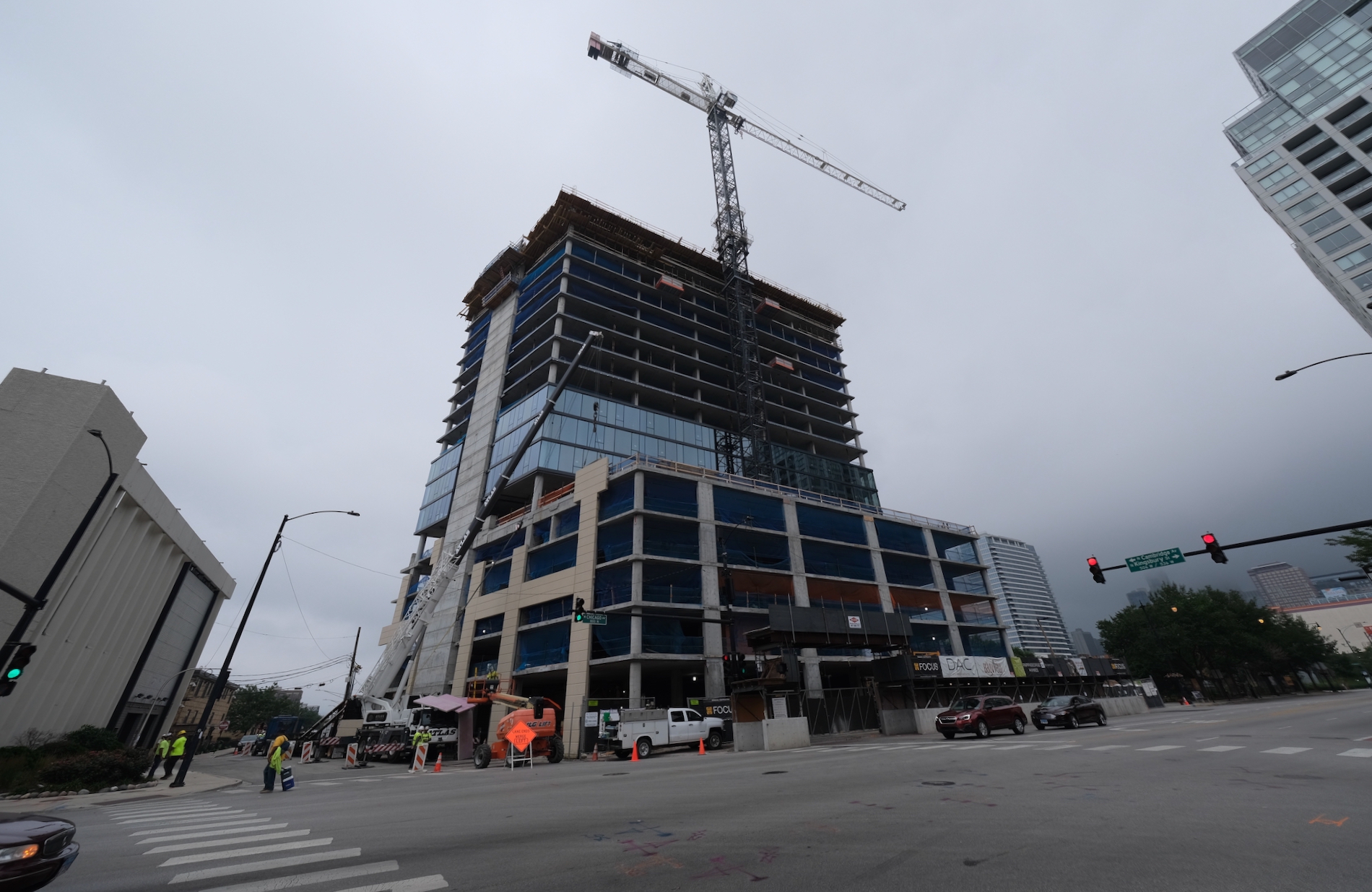
808 N Cleveland Avenue. Photo by Jack Crawford
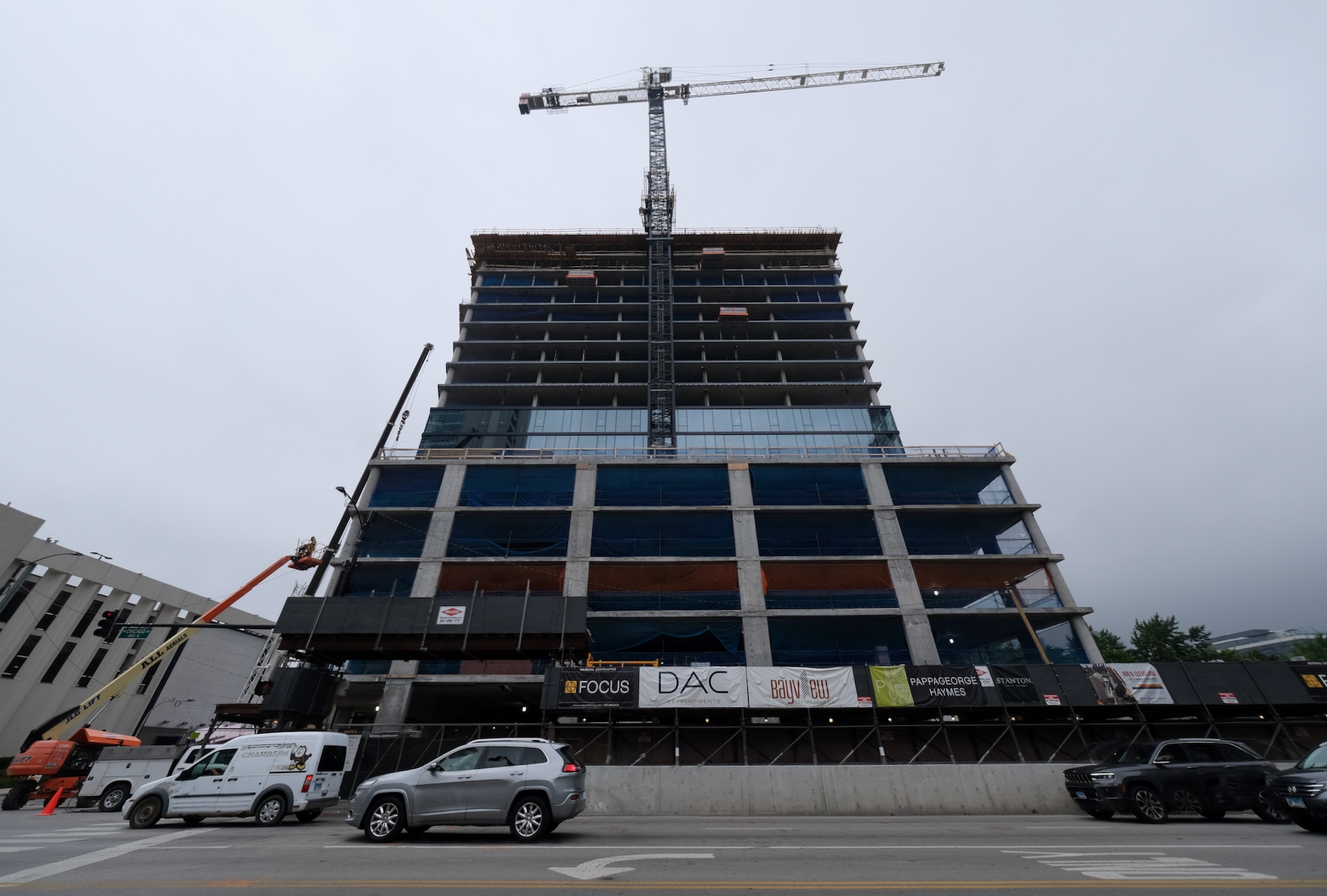
808 N Cleveland Avenue. Photo by Jack Crawford
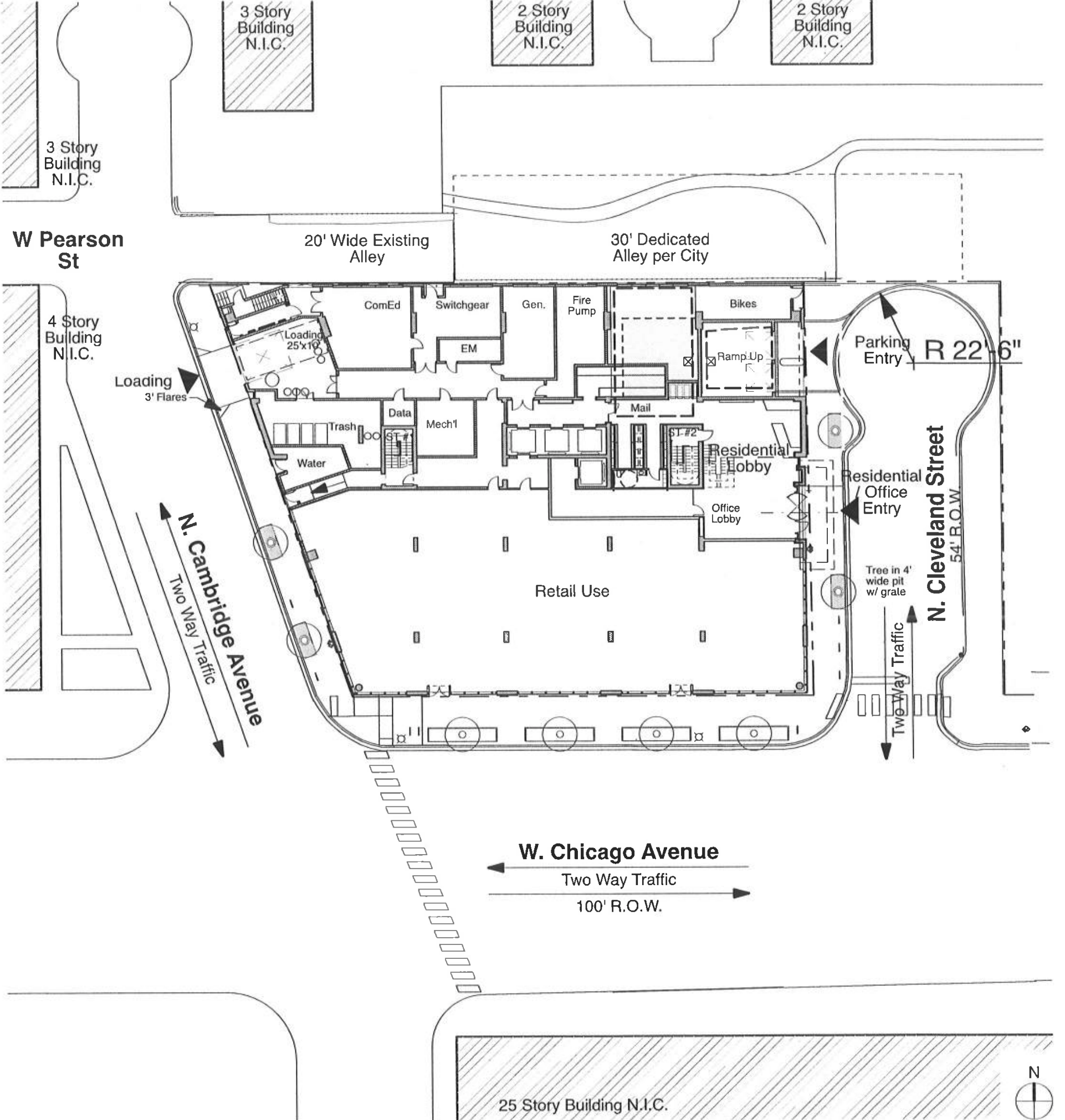
808 N Cleveland Avenue typical ground floor plan. Plan via DAC Developments / Pappageorge Haymes
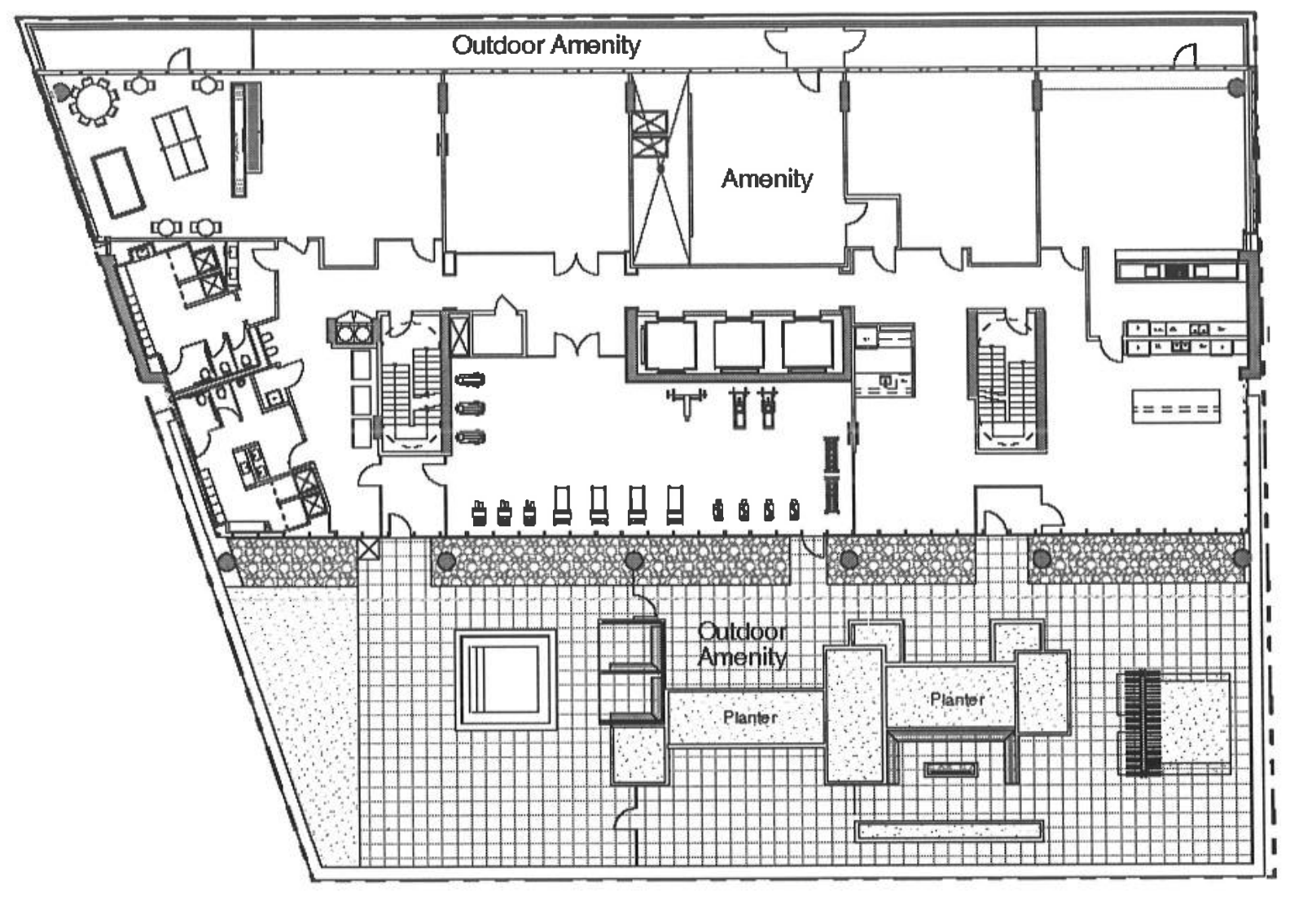
808 N Cleveland Avenue typical sixth floor plan. Plan via DAC Developments / Pappageorge Haymes
Select units near the top will have access to private terraces, while all residents have access to amenities including a spa, a co-working area, a game and entertainment room, an arts and crafts space, as well as a dog run and spa. There will be two outdoor spaces, comprised of a sprawling pool deck atop the five-story podium and a smaller deck on the same level.
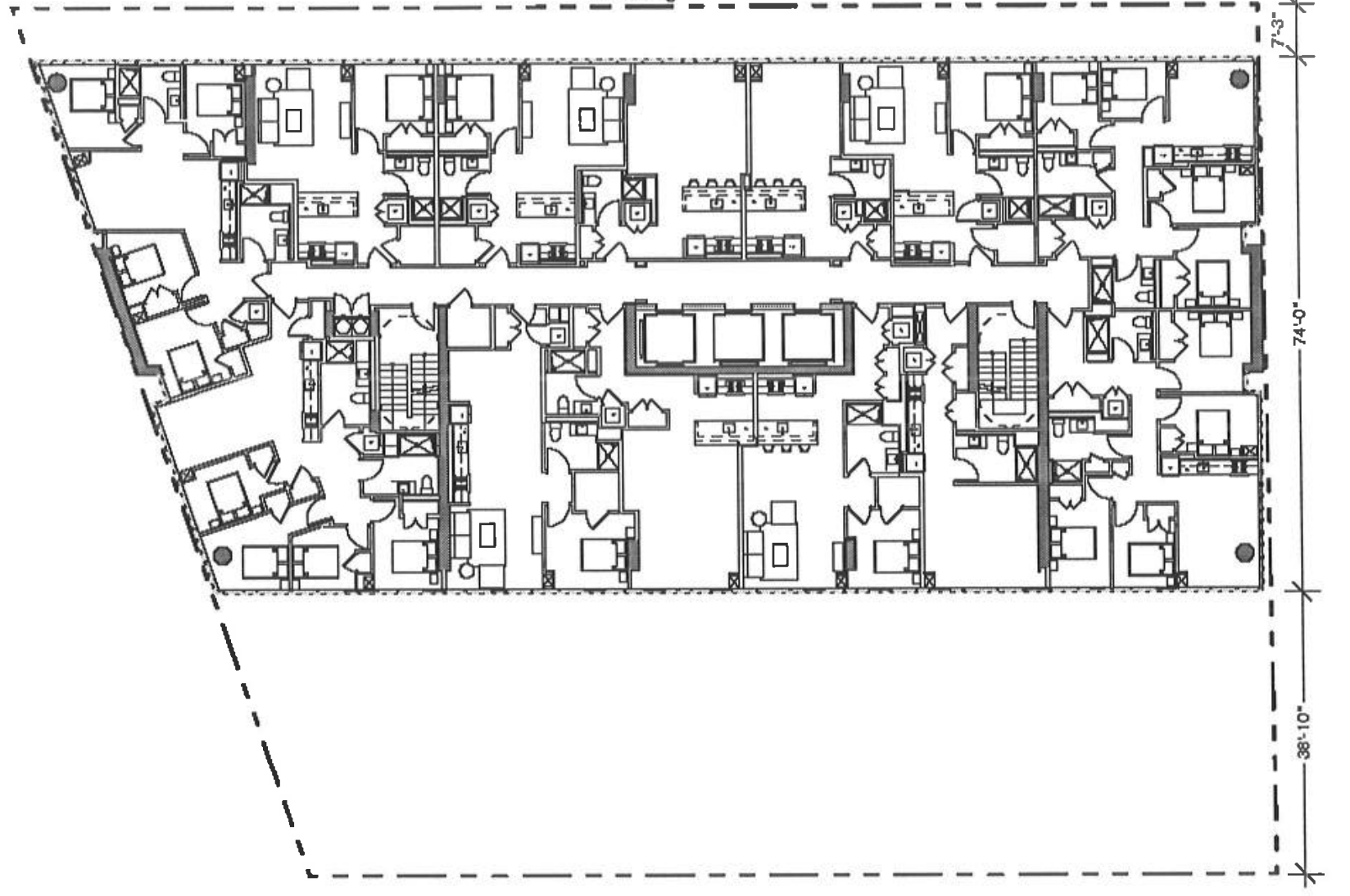
808 N Cleveland Avenue typical residential floor plan by Pappageorge Haymes
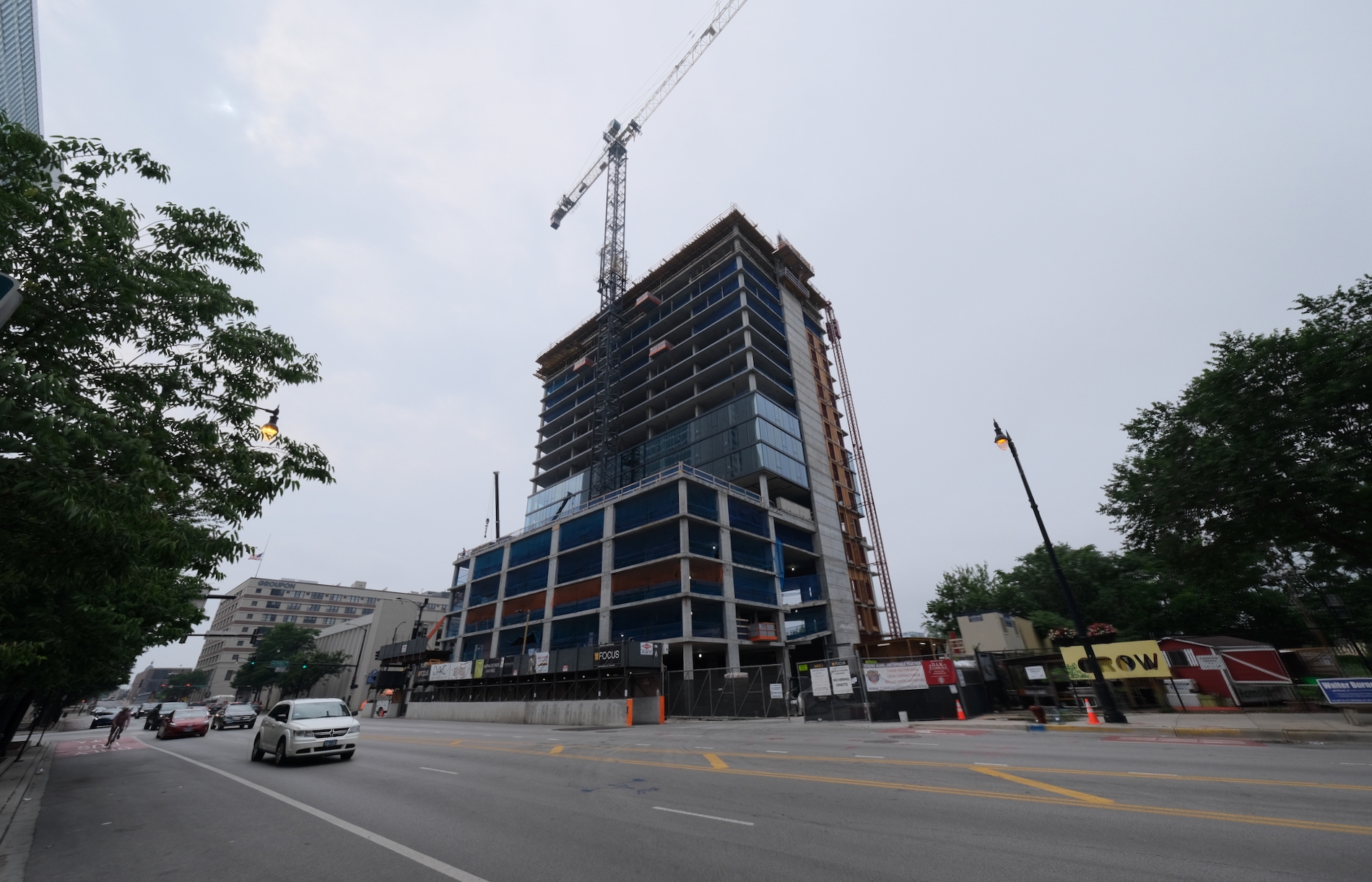
808 N Cleveland Avenue. Photo by Jack Crawford
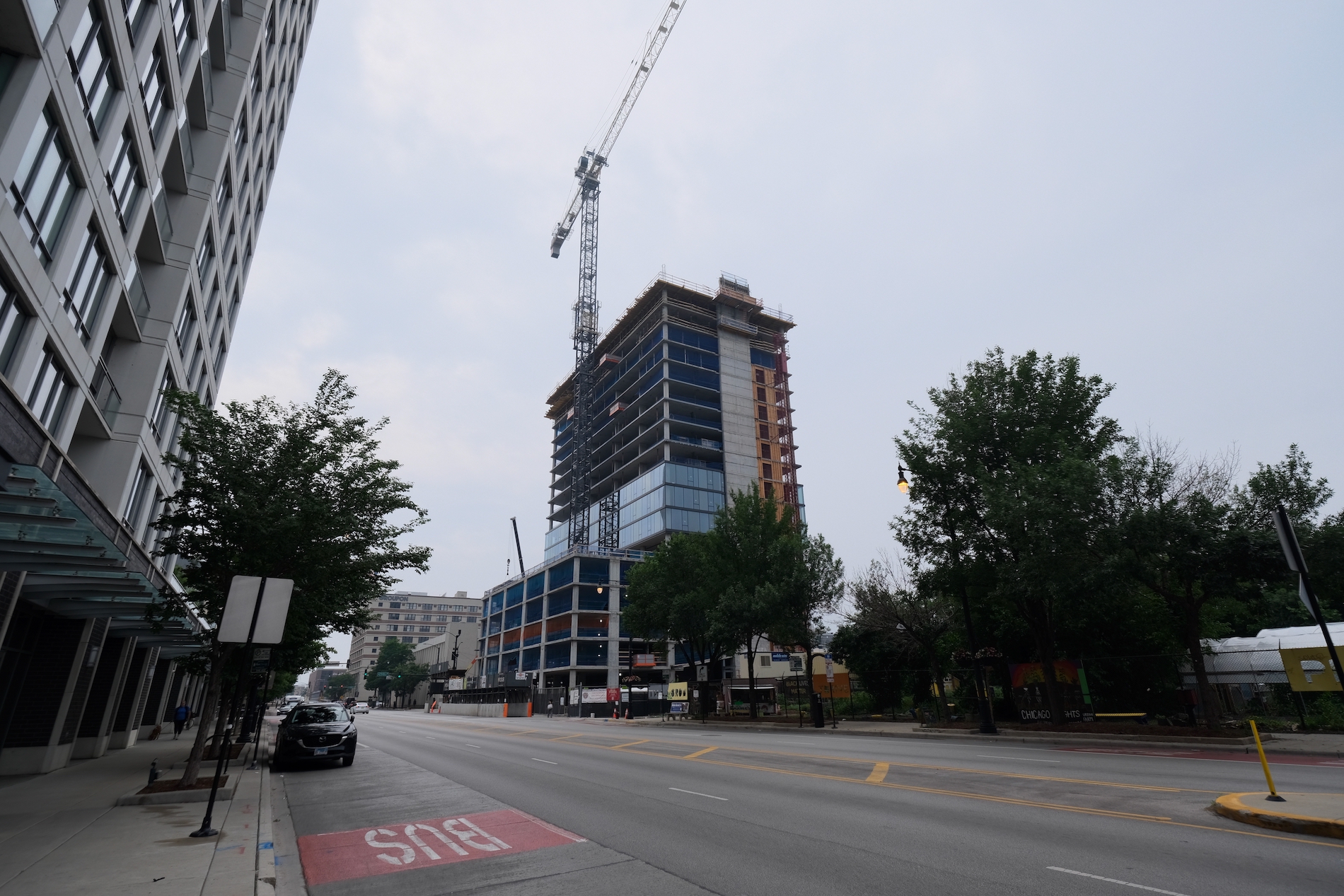
808 N Cleveland Avenue. Photo by Jack Crawford
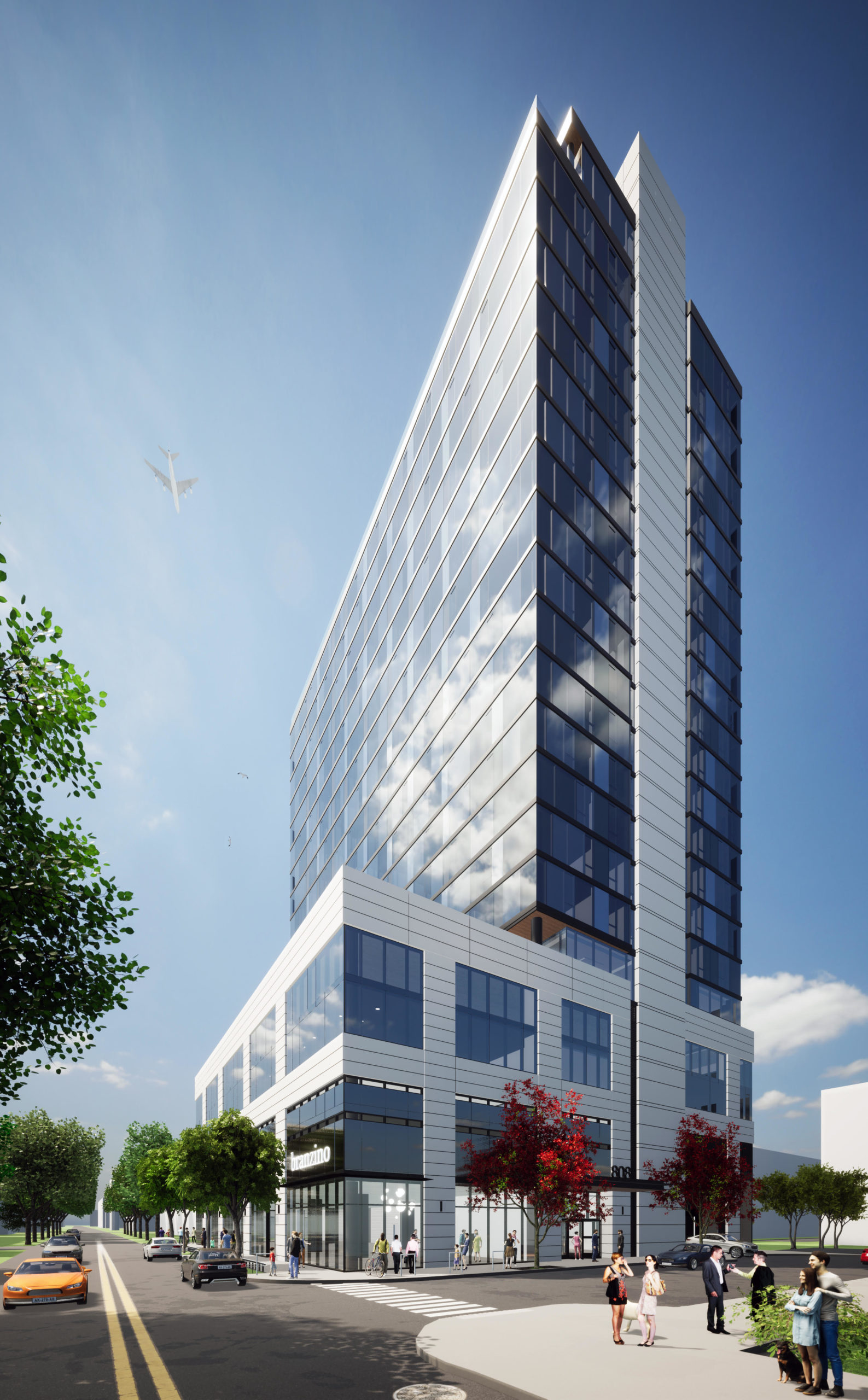
808 N Cleveland Avenue. Rendering by Pappageorge Haymes
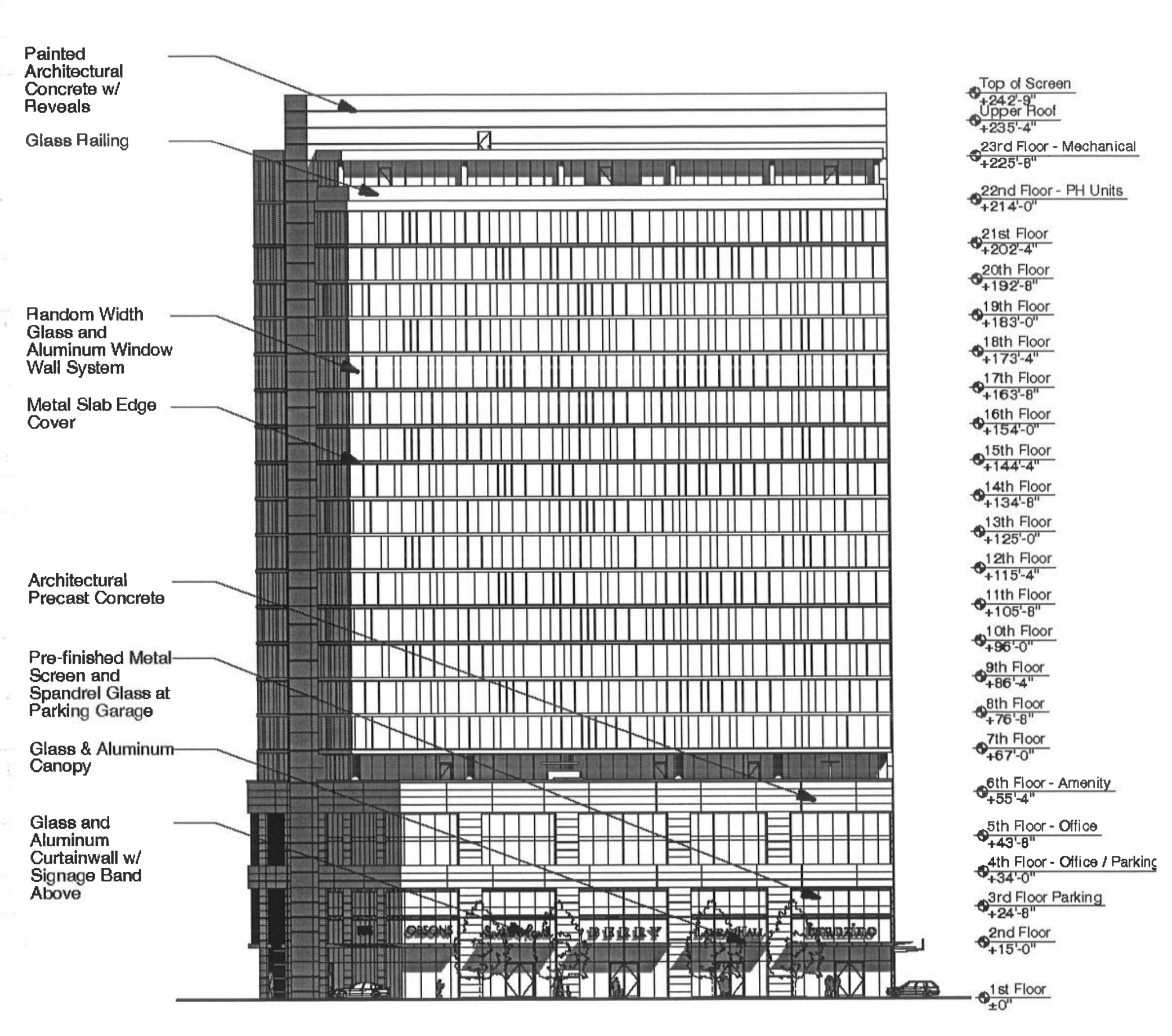
808 N Cleveland Avenue south elevation. Elevation via DAC Developments / Pappageorge Haymes
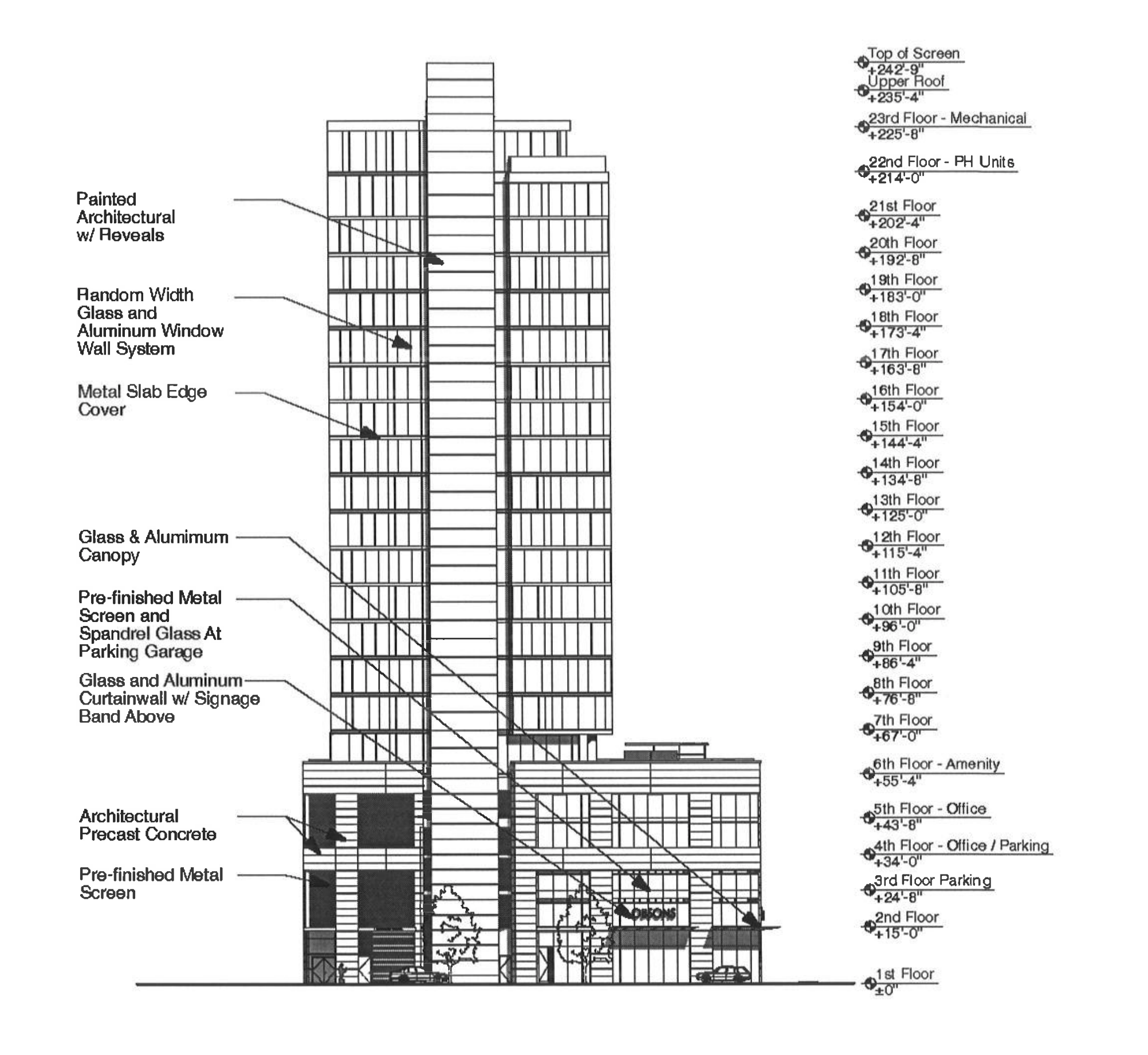
808 N Cleveland Avenue west elevation. Elevation via DAC Developments / Pappageorge Haymes
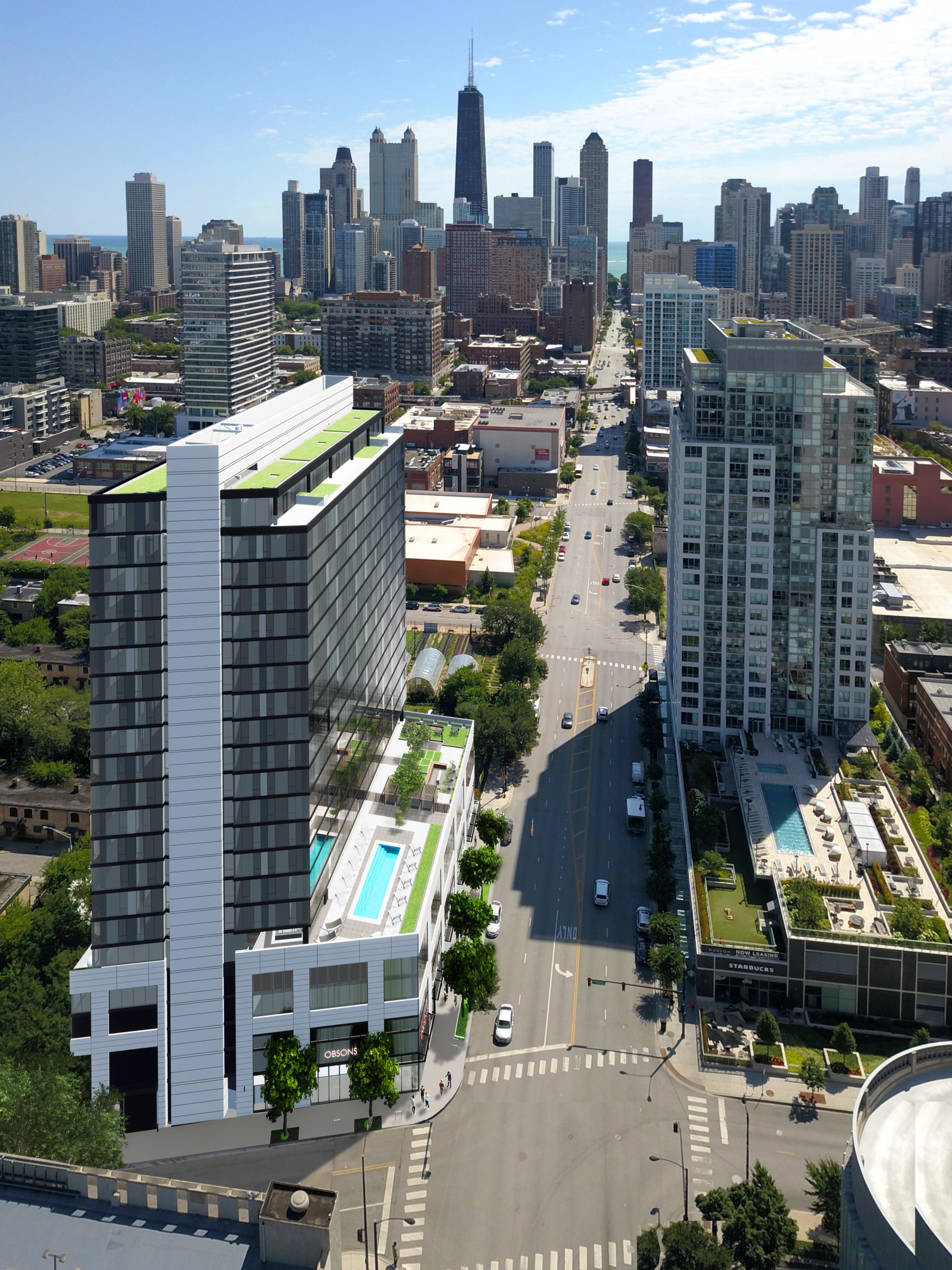
808 N Cleveland Avenue. Rendering by Pappageorge Haymes
The design by Pappageorge Haymes incorporates a mix of floor-to-ceiling windows, dark metal paneling, and a tan precast concrete. As seen in photos, these concrete pieces are now being lifted into place to spearhead the facade treatment.
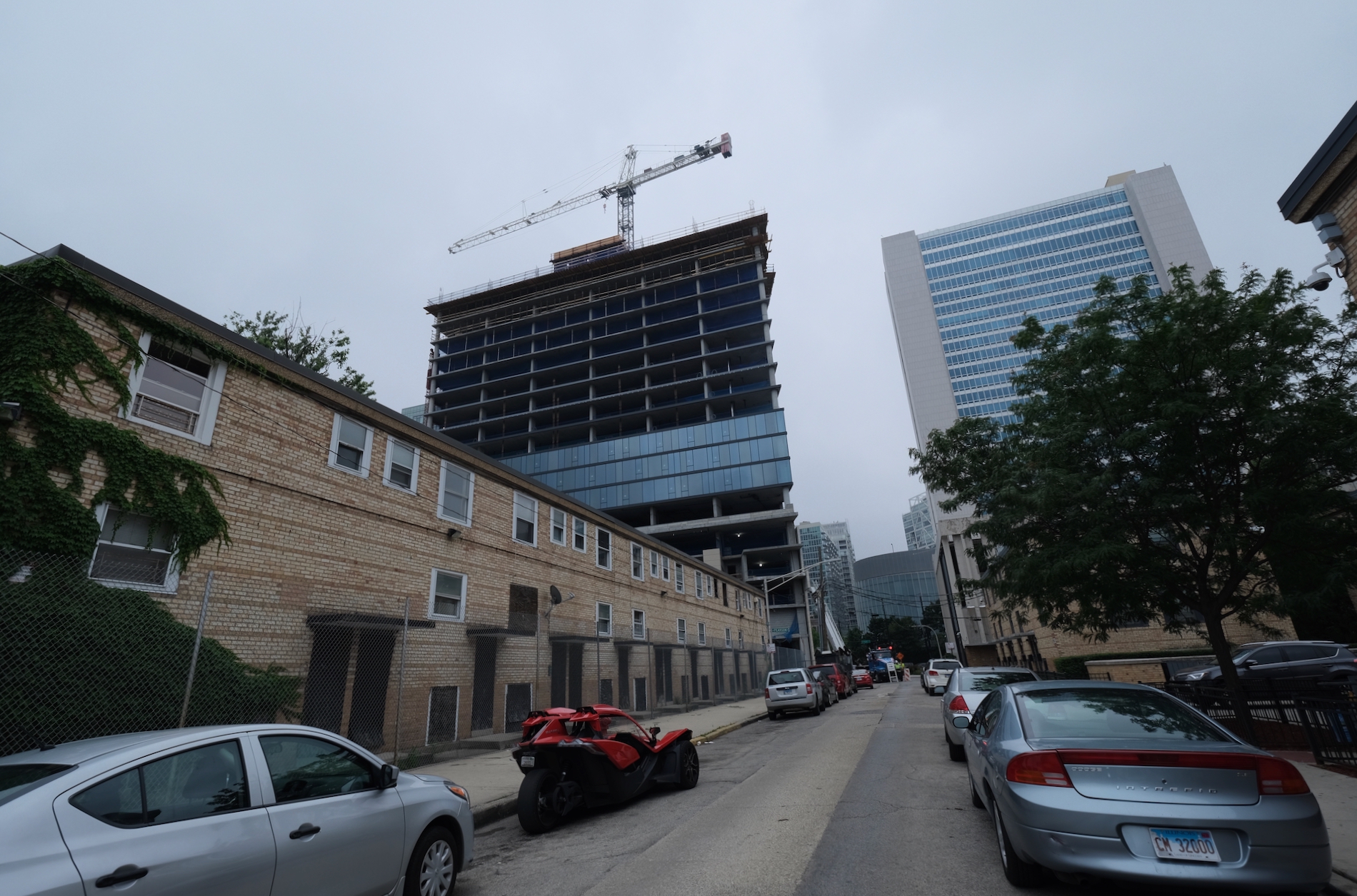
808 N Cleveland Avenue. Photo by Jack Crawford
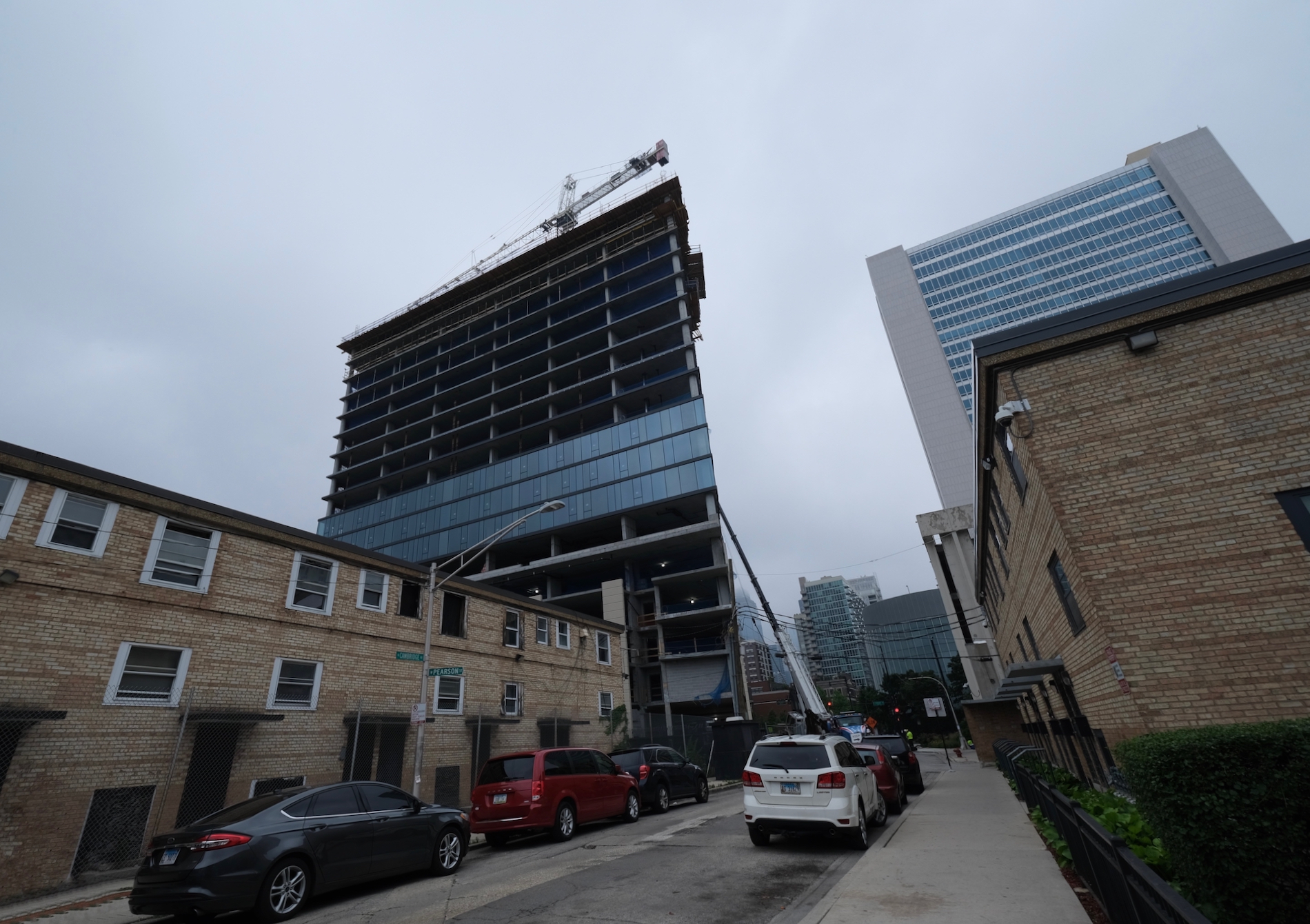
808 N Cleveland Avenue. Photo by Jack Crawford
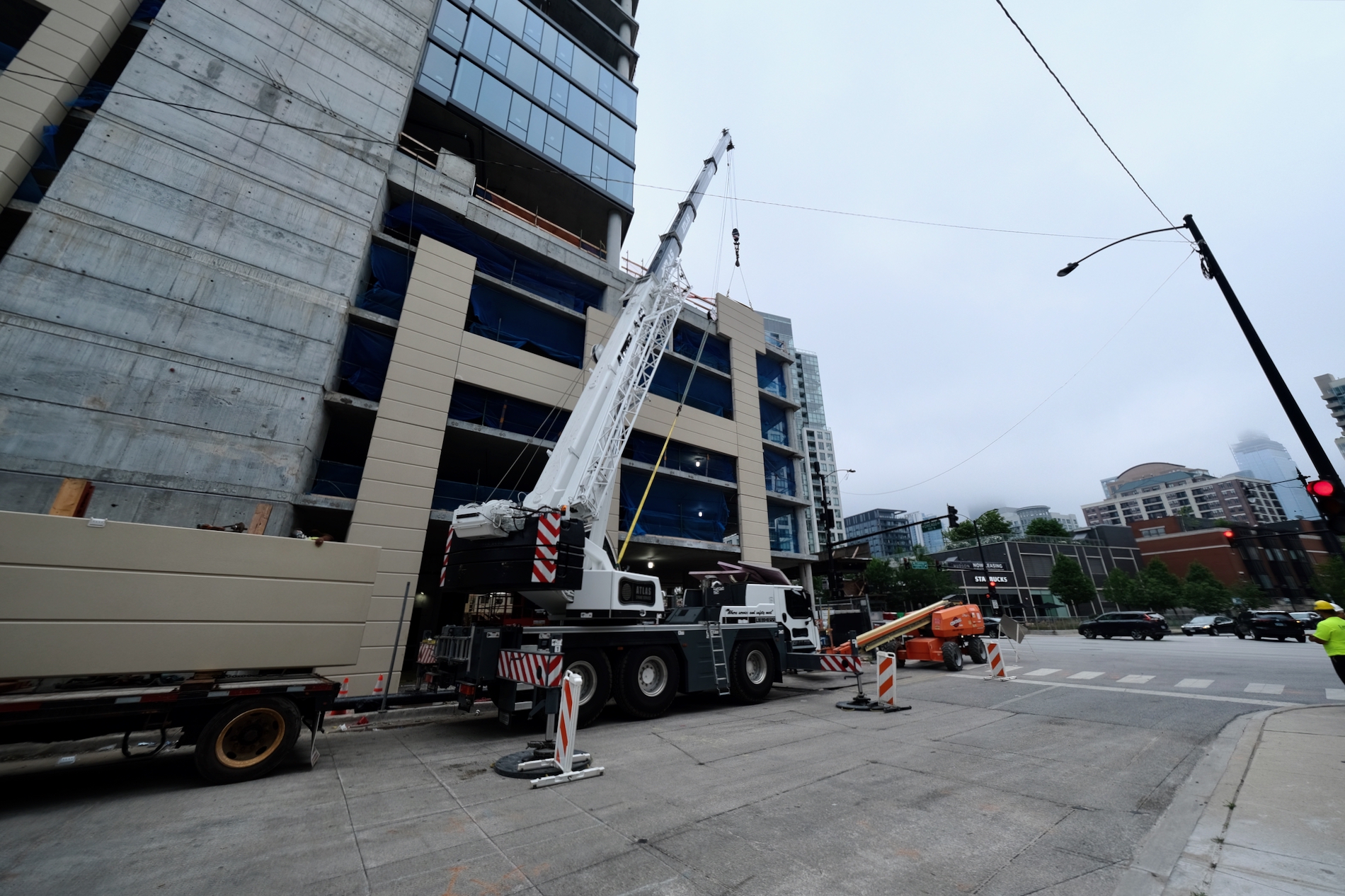
808 N Cleveland Avenue. Photo by Jack Crawford
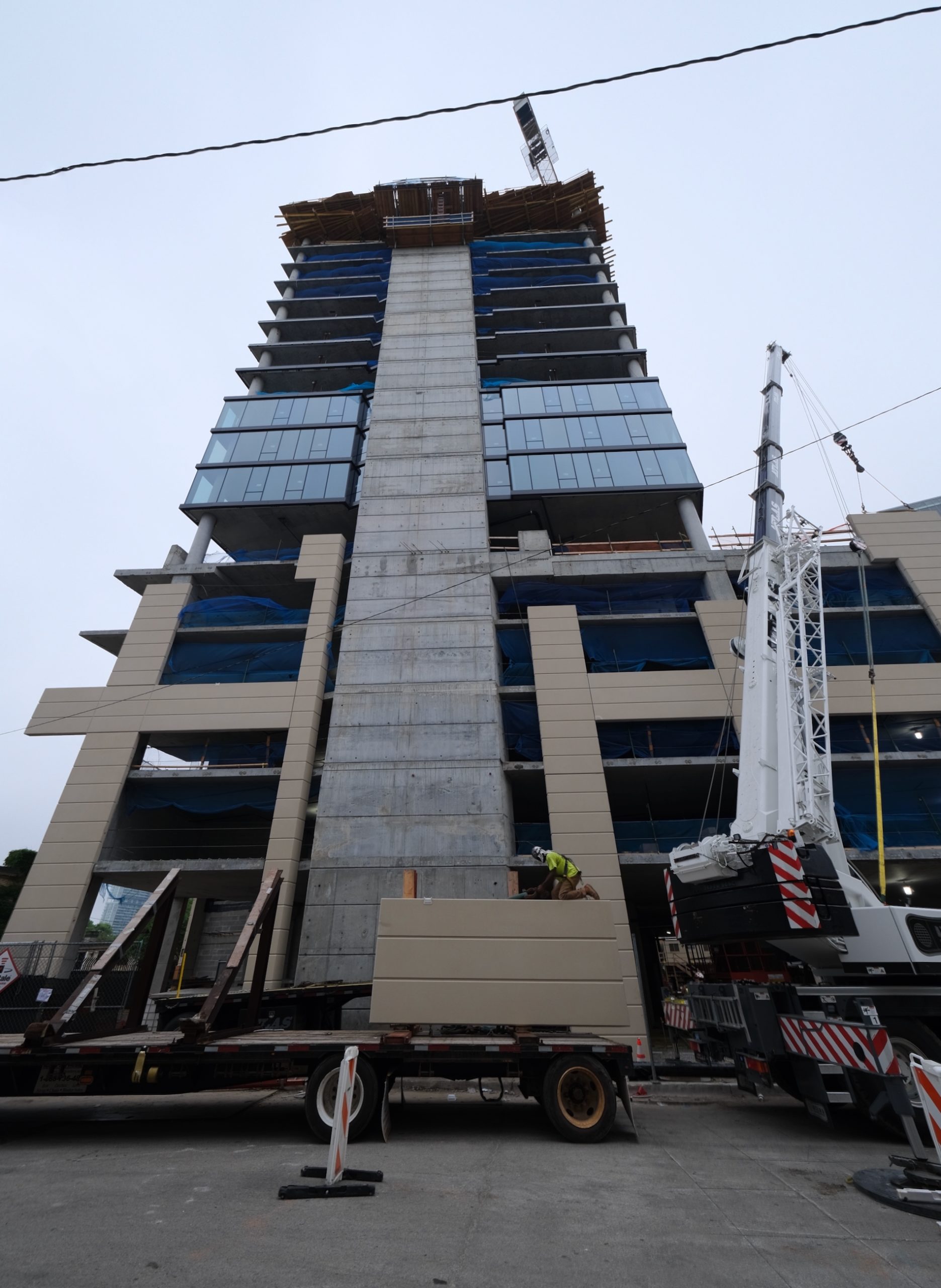
808 N Cleveland Avenue. Photo by Jack Crawford
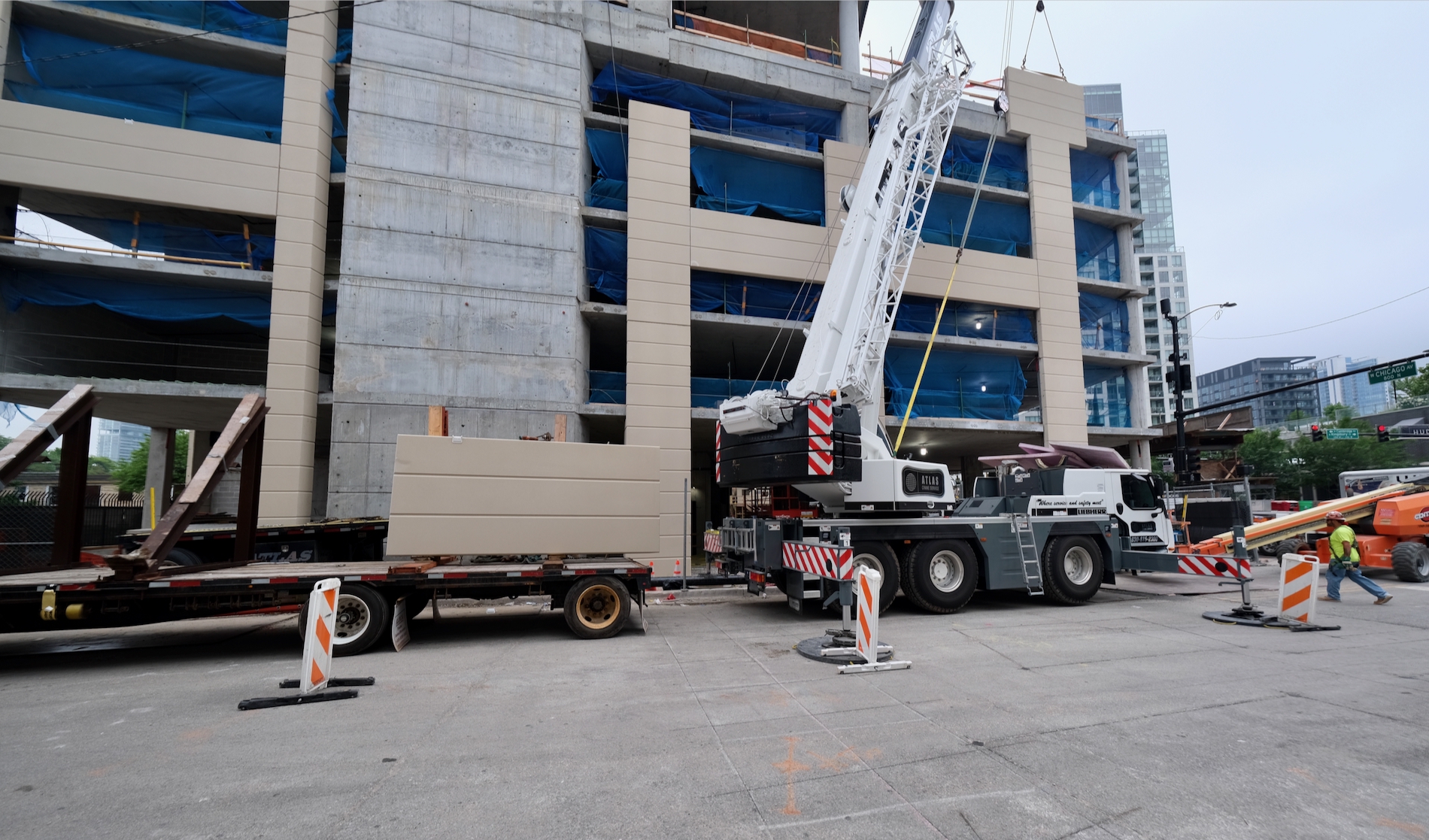
808 N Cleveland Avenue. Photo by Jack Crawford
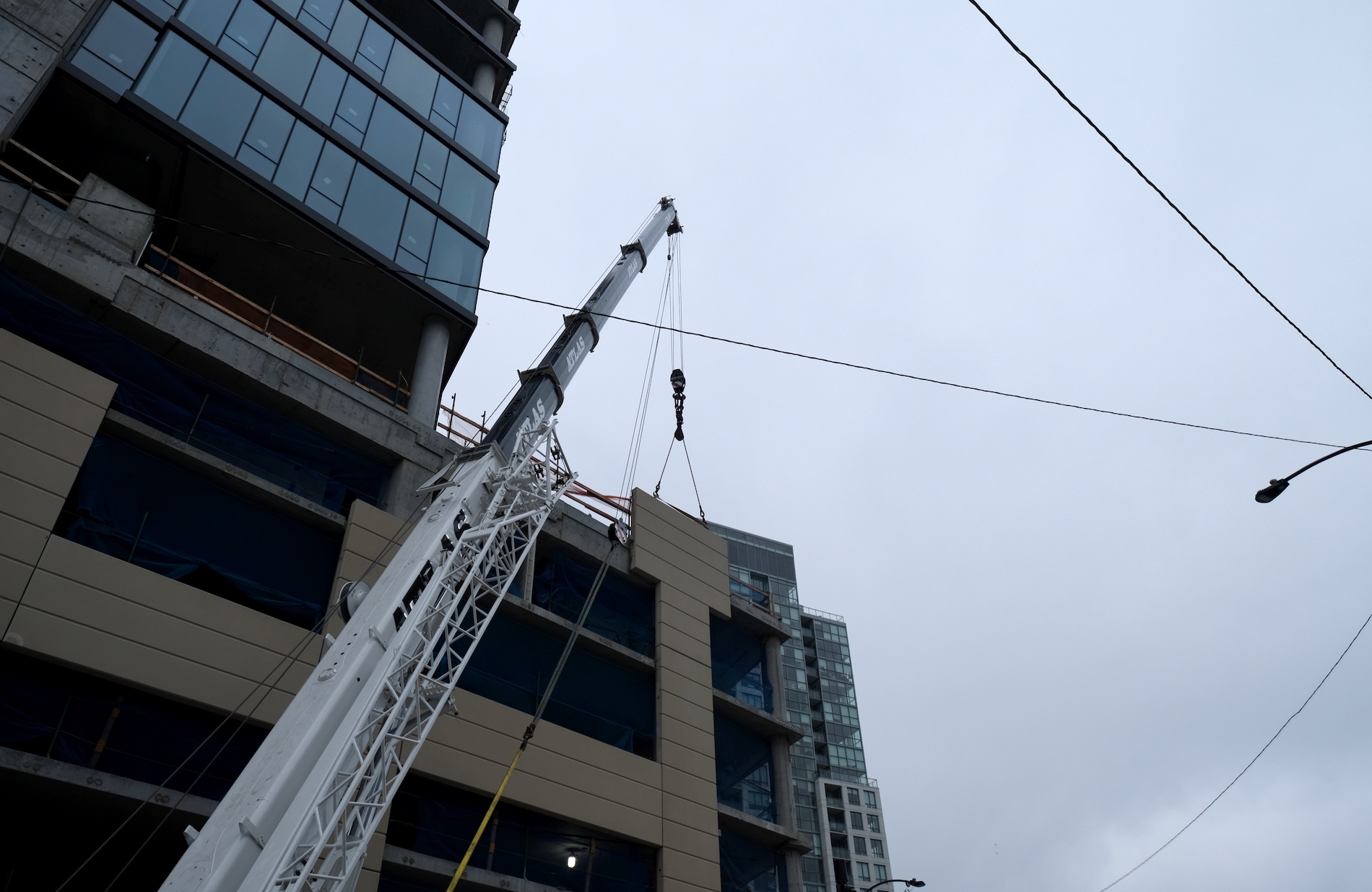
808 N Cleveland Avenue. Photo by Jack Crawford
On-site accommodations include a 99-vehicle garage and a bike room. Public transit options in the vicinity include stops for Route 66 within a single block as well as CTA Brown and Purple Lines via a six-minute walk east to Chicago station.
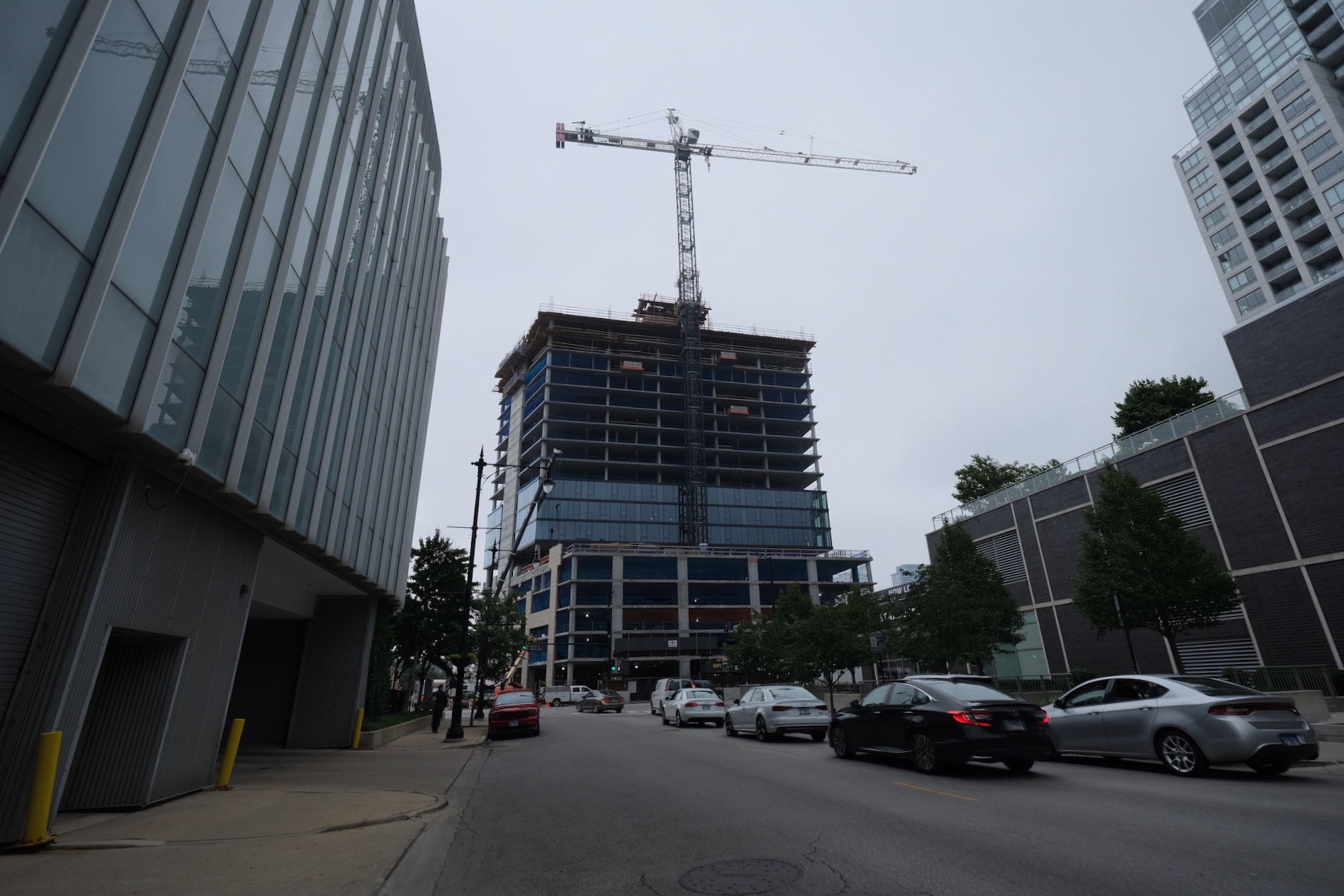
808 N Cleveland Avenue. Photo by Jack Crawford
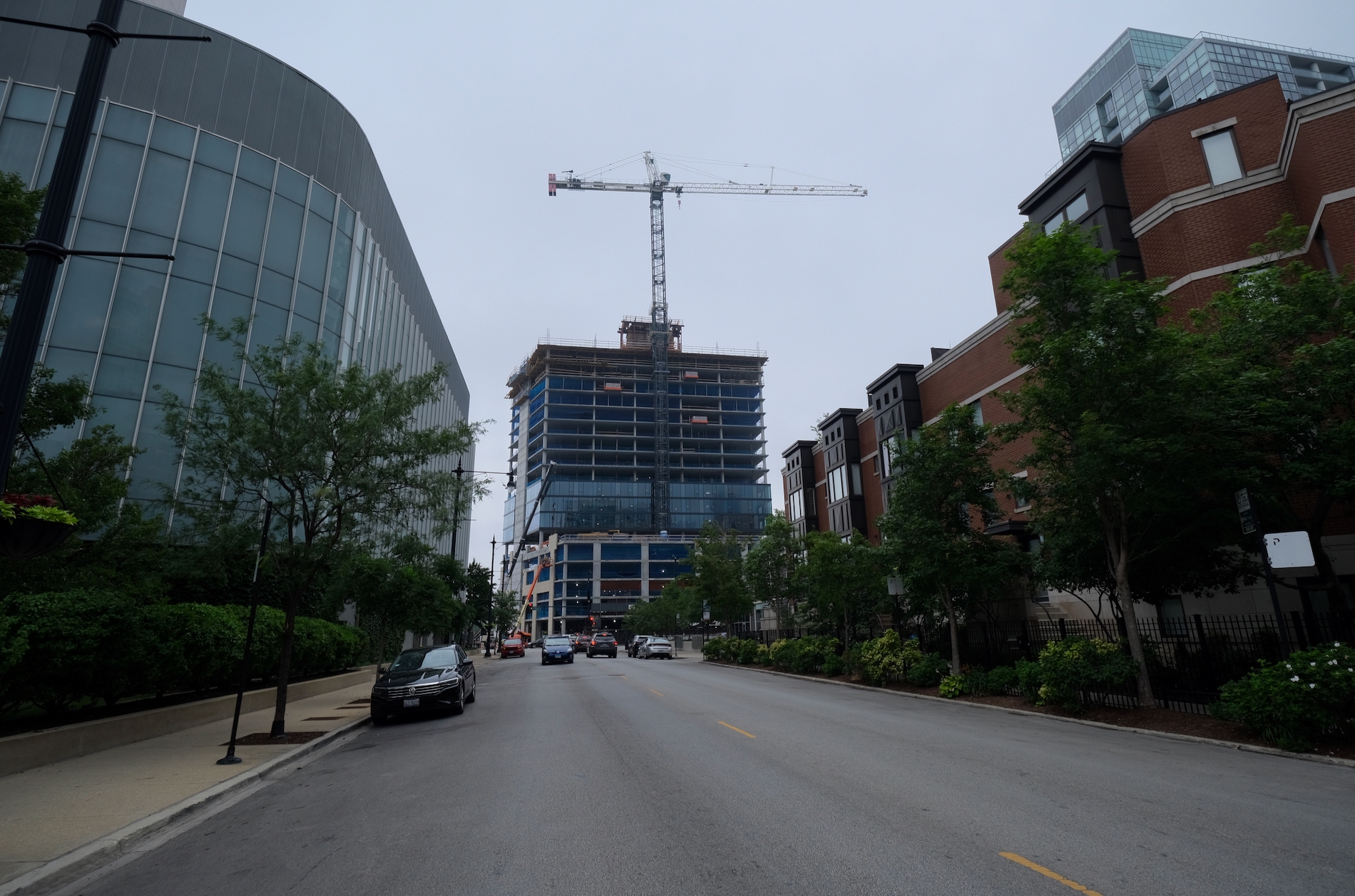
808 N Cleveland Avenue. Photo by Jack Crawford
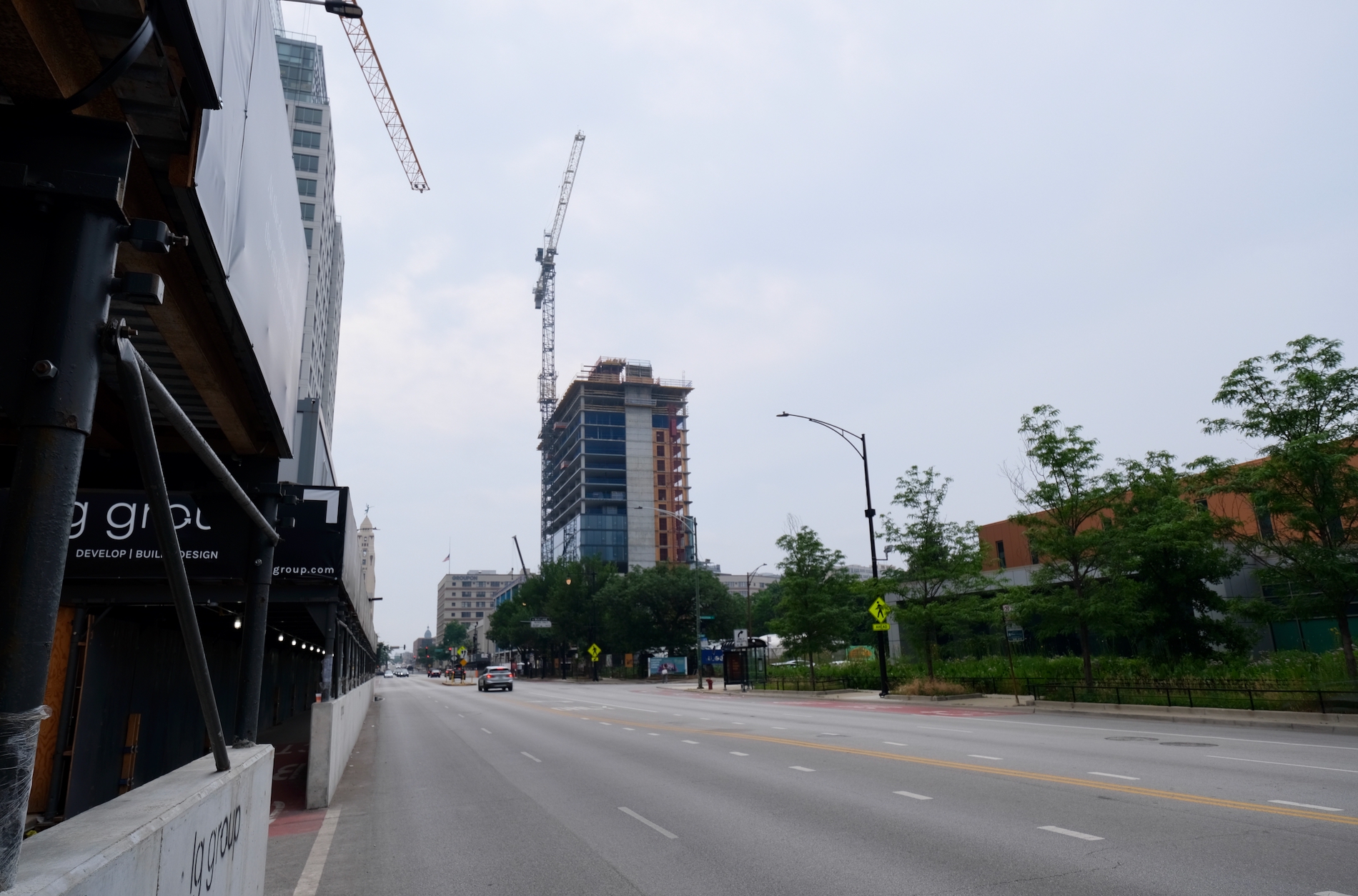
808 N Cleveland Avenue. Photo by Jack Crawford
With Focus as general contractor, a full completion is on track for next year.
Subscribe to YIMBY’s daily e-mail
Follow YIMBYgram for real-time photo updates
Like YIMBY on Facebook
Follow YIMBY’s Twitter for the latest in YIMBYnews

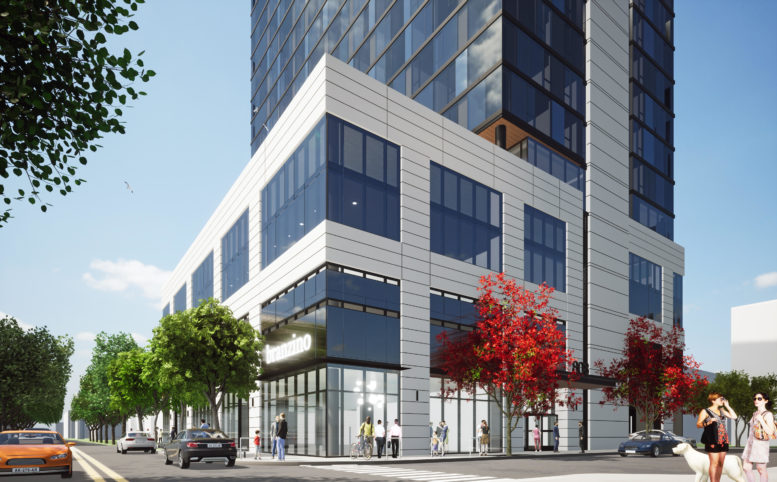
Nice set – from both sides of the tracks.