A tower crane permit has been issued for a new 18-story mixed-use building at 1044 W Van Buren Street in West Loop. Developed by Tandem, the building will yield 2,800 square feet of ground-level retail, 196 rental apartments, 70 on-site parking spaces, and 143 bike spaces.
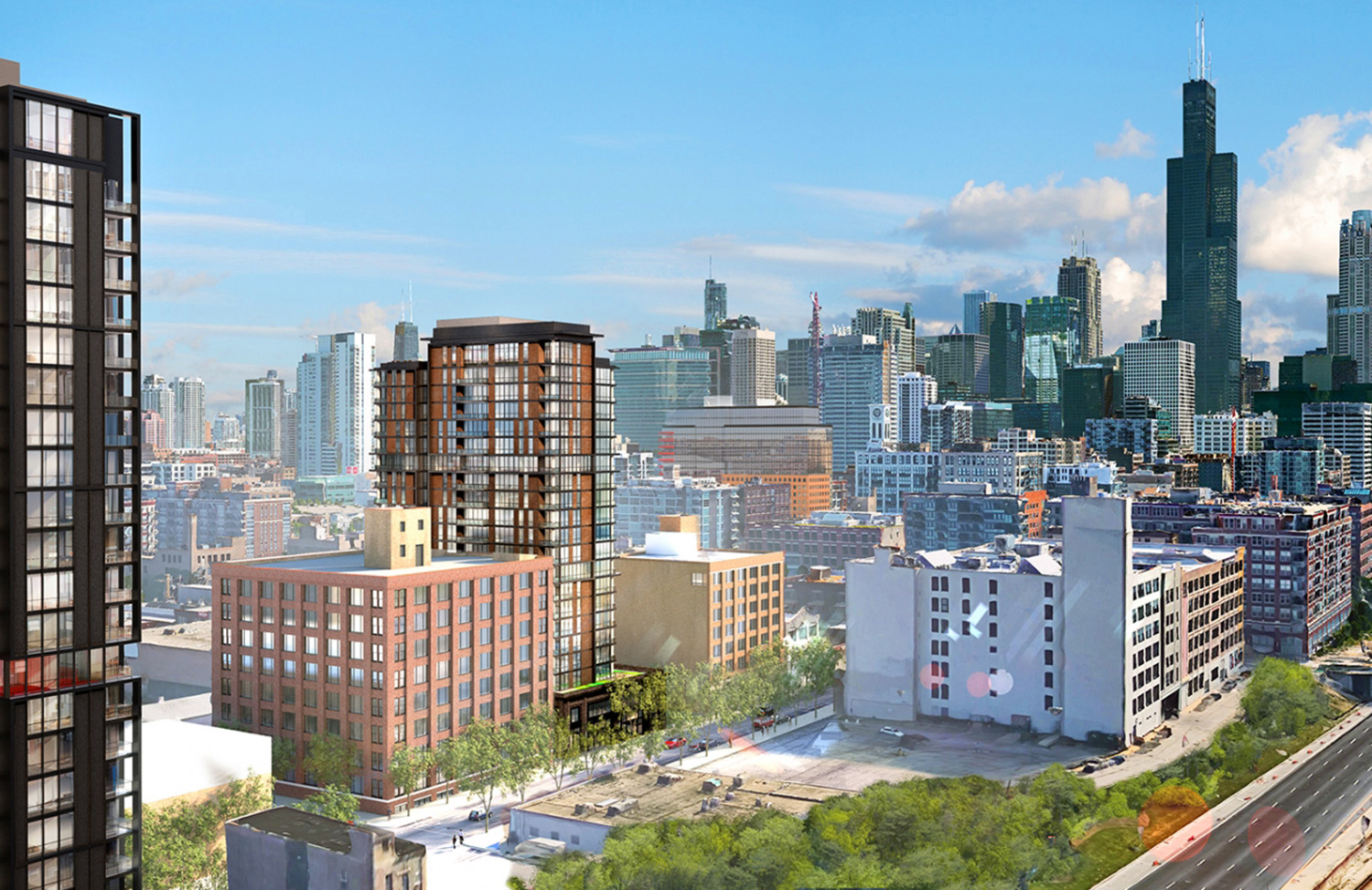
1050 W Van Buren in context. Rendering by Antunovich Associates
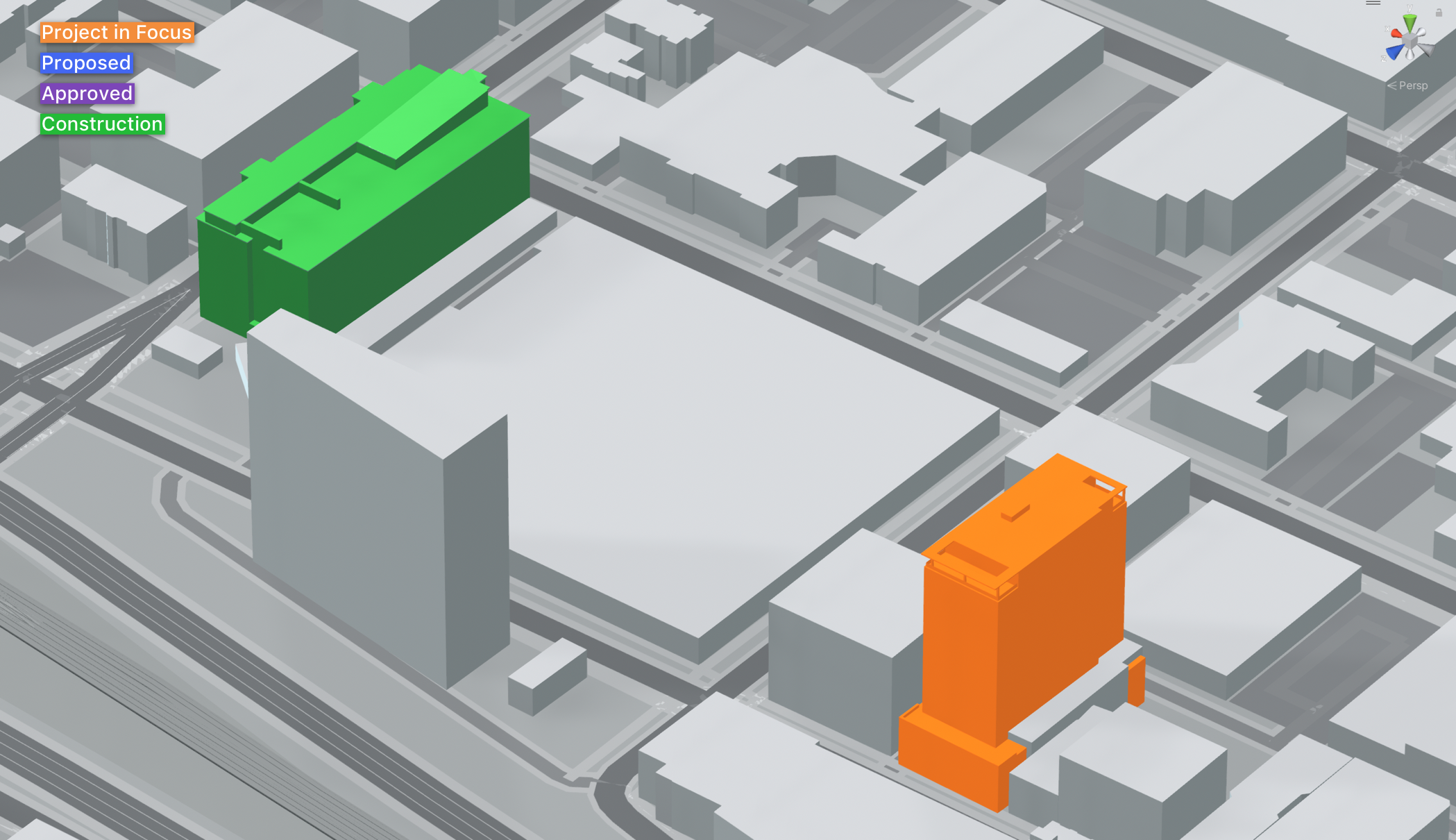
1044 W Van Buren (orange). Model by Jack Crawford
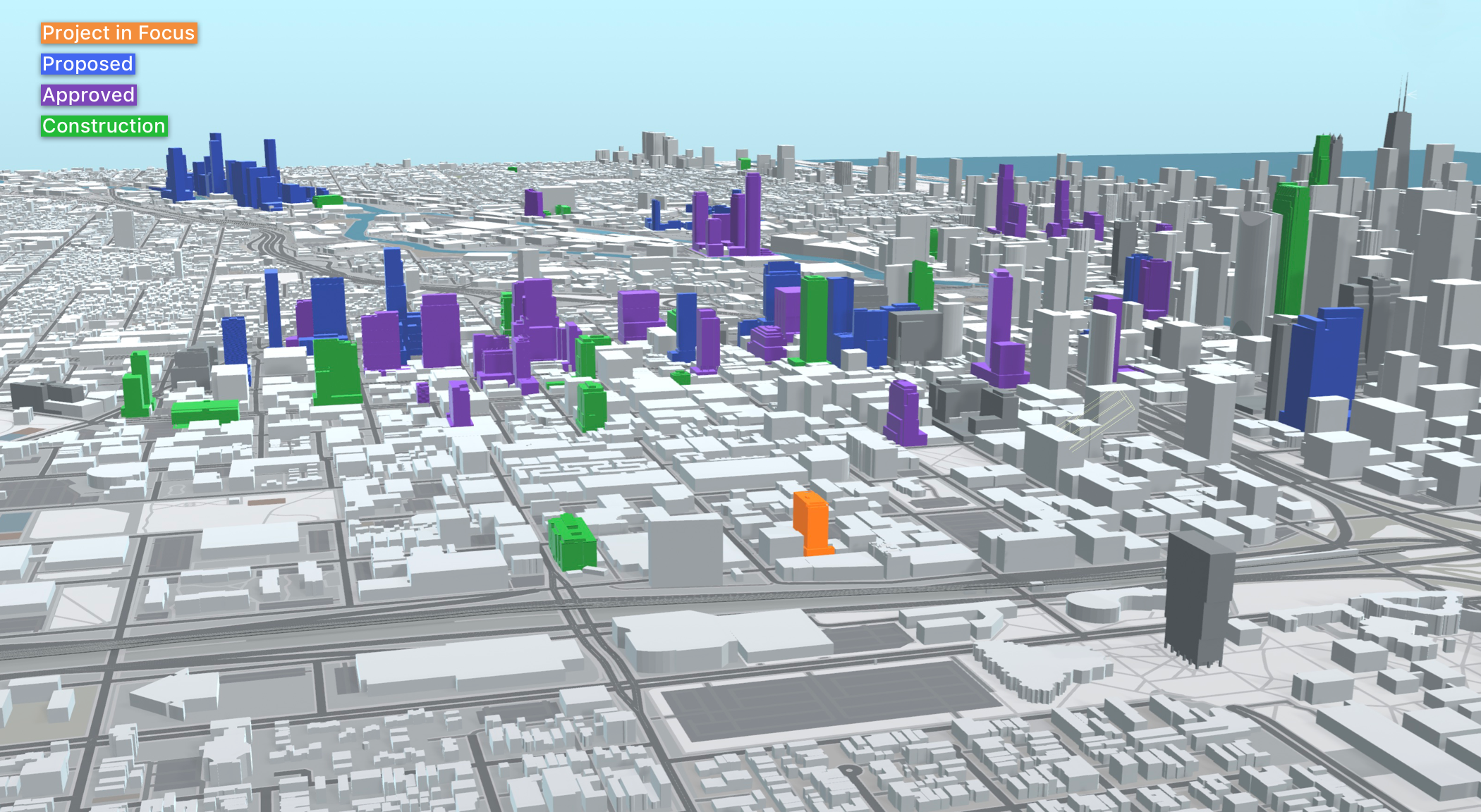
1044 W Van Buren (orange). Model by Jack Crawford
Units will come with Tandem’s signature finishes, spacious layouts, and unobstructed views of the city. The amenity package will offer spaces such as a rooftop fitness center and yoga studio, a co-working lounge with private offices, a sky lounge and game room, along with an outdoor deck with a fire pit and grilling stations.
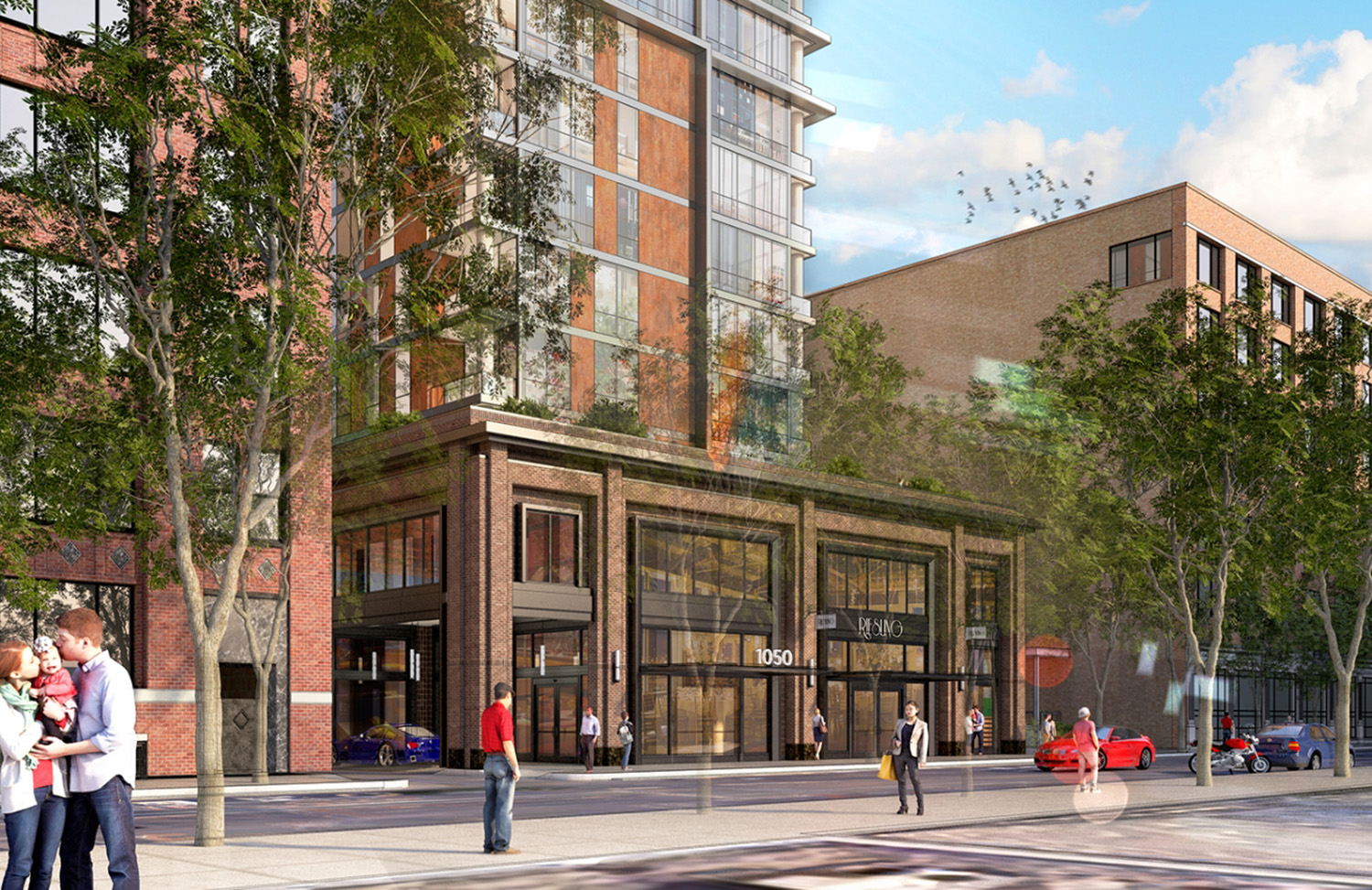
1050 W Van Buren Streetfront. Rendering by Antunovich Associates
Antunovich Associates is the architect behind the 195-foot-tall edifice, whose rectangular massing will be lined with private overhanging balconies alongside bronze and glass facade. The interior design has been planned by Brianne Bishop Design.
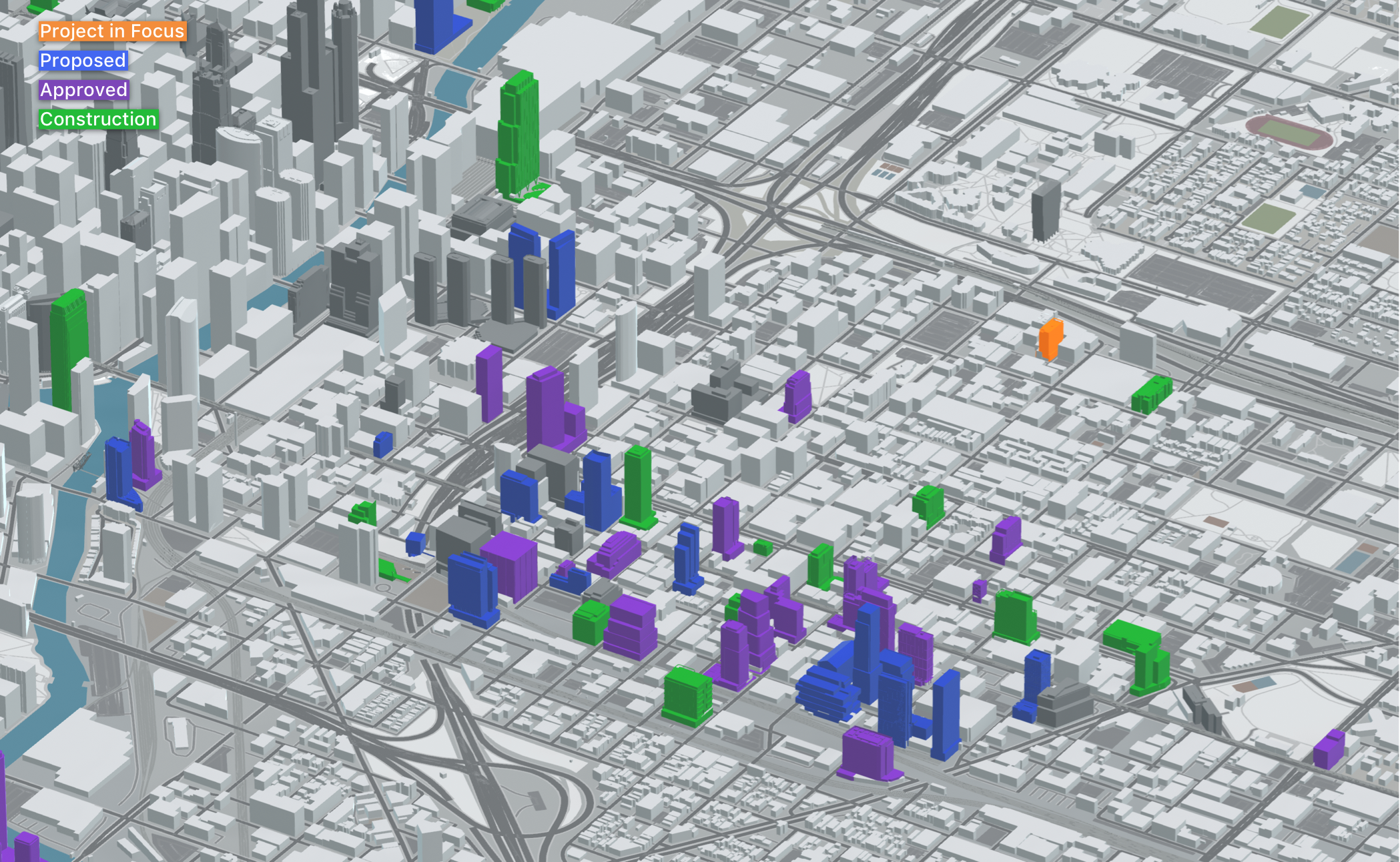
1044 W Van Buren (orange). Model by Jack Crawford
Residents will find a swath of restaurants and retail to the north along various corridors such as Madison Street, Randolph Street, and Fulton Market, while also having close access to the downtown core. Not only is the site just north of 290, but also in close proximity to a range of public transit options. Bus transit can be found for Route 126 within close walking distance, while the nearest Blue Line L service is available via a five-minute walk to Racine station.
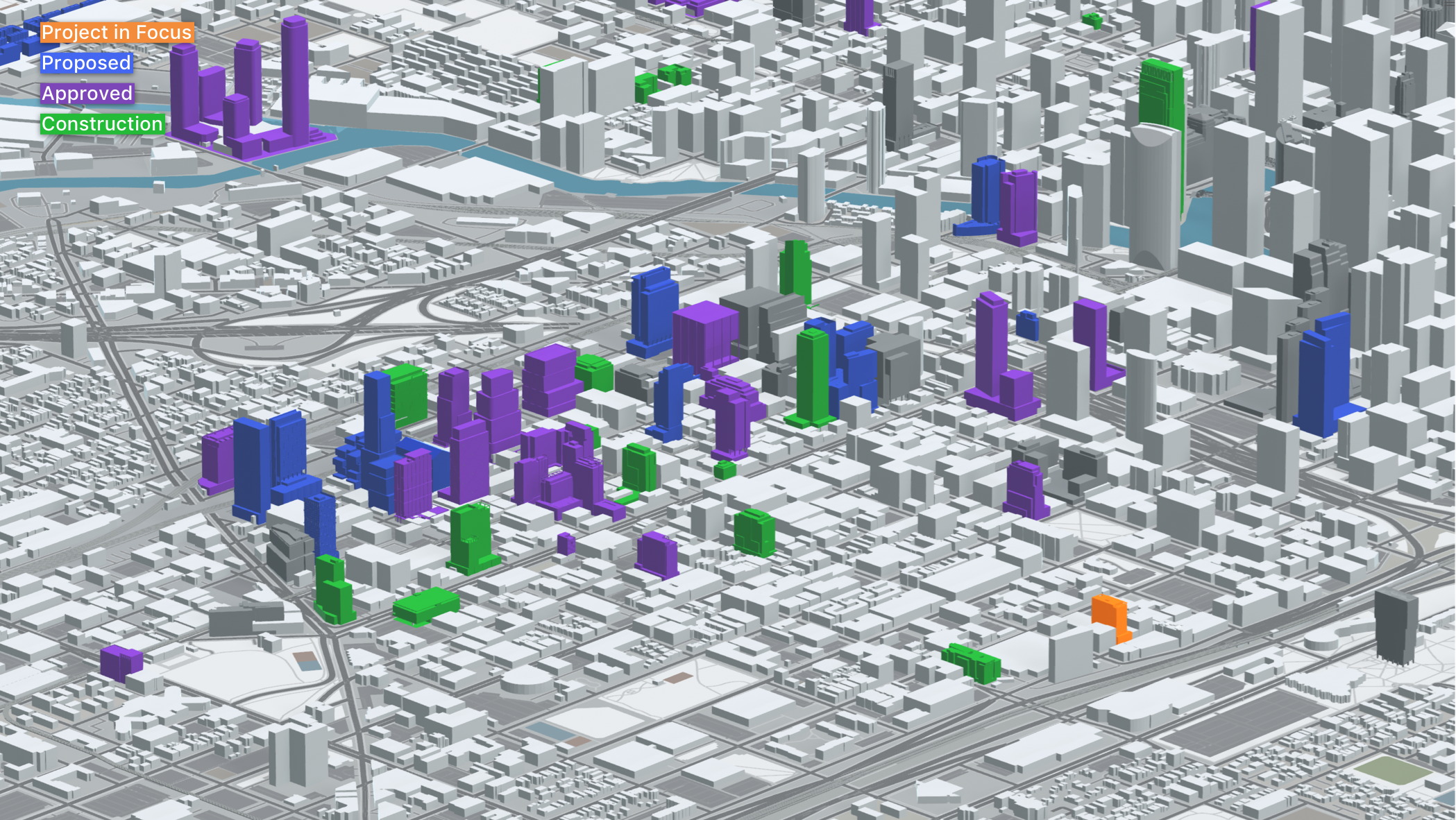
1044 W Van Buren (orange). Model by Jack Crawford
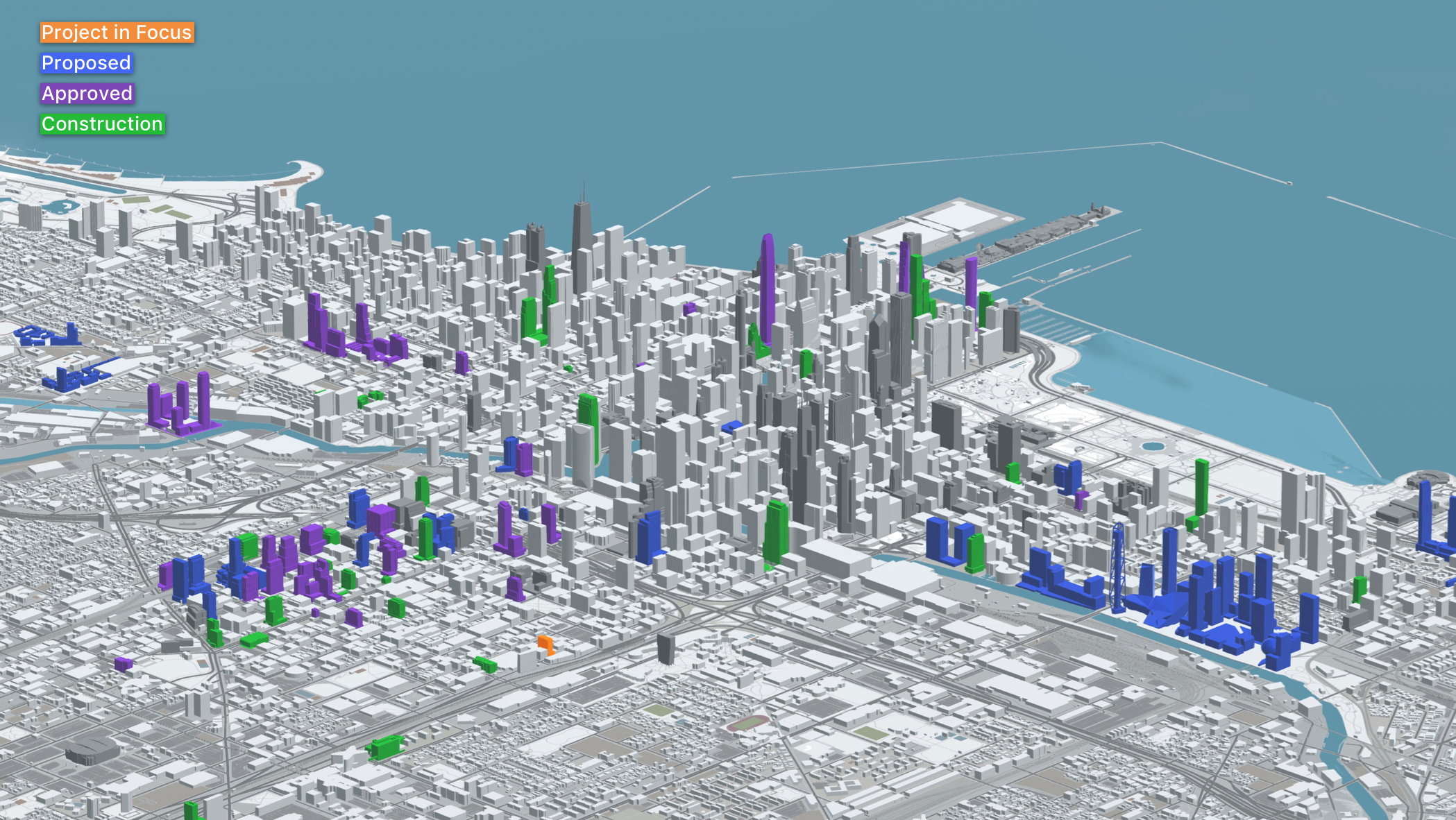
1044 W Van Buren (orange). Model by Jack Crawford
Tandem’s construction subsidiary, Tandem Construction, is serving as the general contractor, with the current crane phase tallying at $80,000. As of now, full construction permits have been filled but not yet issued. Tandem expects to deliver the development by spring of 2023.
Subscribe to YIMBY’s daily e-mail
Follow YIMBYgram for real-time photo updates
Like YIMBY on Facebook
Follow YIMBY’s Twitter for the latest in YIMBYnews

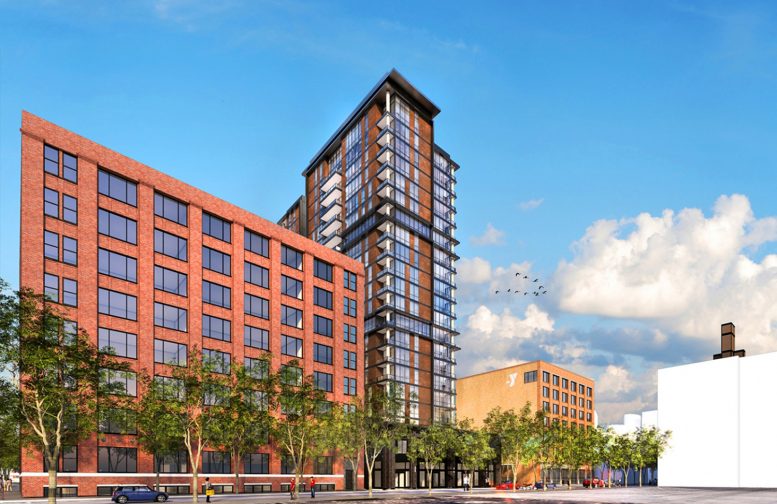
Interesting that Landmark West Loop is missing from the renderings and the model.
Going to add some more West Loop/IMD/UIC projects in soon! For the renderings, I would agree with UnionMade that it might just be because the buildings are so close to each other that it would be tricky to showcase 1044 W Van Buren from the front
Landmark would reduce this building to background fodder from the angles of the renders. Not good for showcasing the building.
The aerial view looking northwest shows two orange sections with grey in between. Are they salvaging part of an existing building?
This is just leftover from the base model – just corrected so the massing fills the whole site. The previous structures on the site have been demolished
Thank you again for all of these models. Just amazing. Can’t wait to see if all of the blue is approved and will be built.