Exterior work is advancing for a new eight-story building at 1140 W Erie Street in West Town. Known as Inspire West Town, this mixed-use development by Bond Companies is set to yield both ground-level commercial space and 113 rental units. There will be an affordable component to this project, with six of the on-site residences qualifying as affordable, and an additional 17 units subsidized off site. Planned layouts will fall between one- and three-bedrooms, offering attached private balconies for select units.
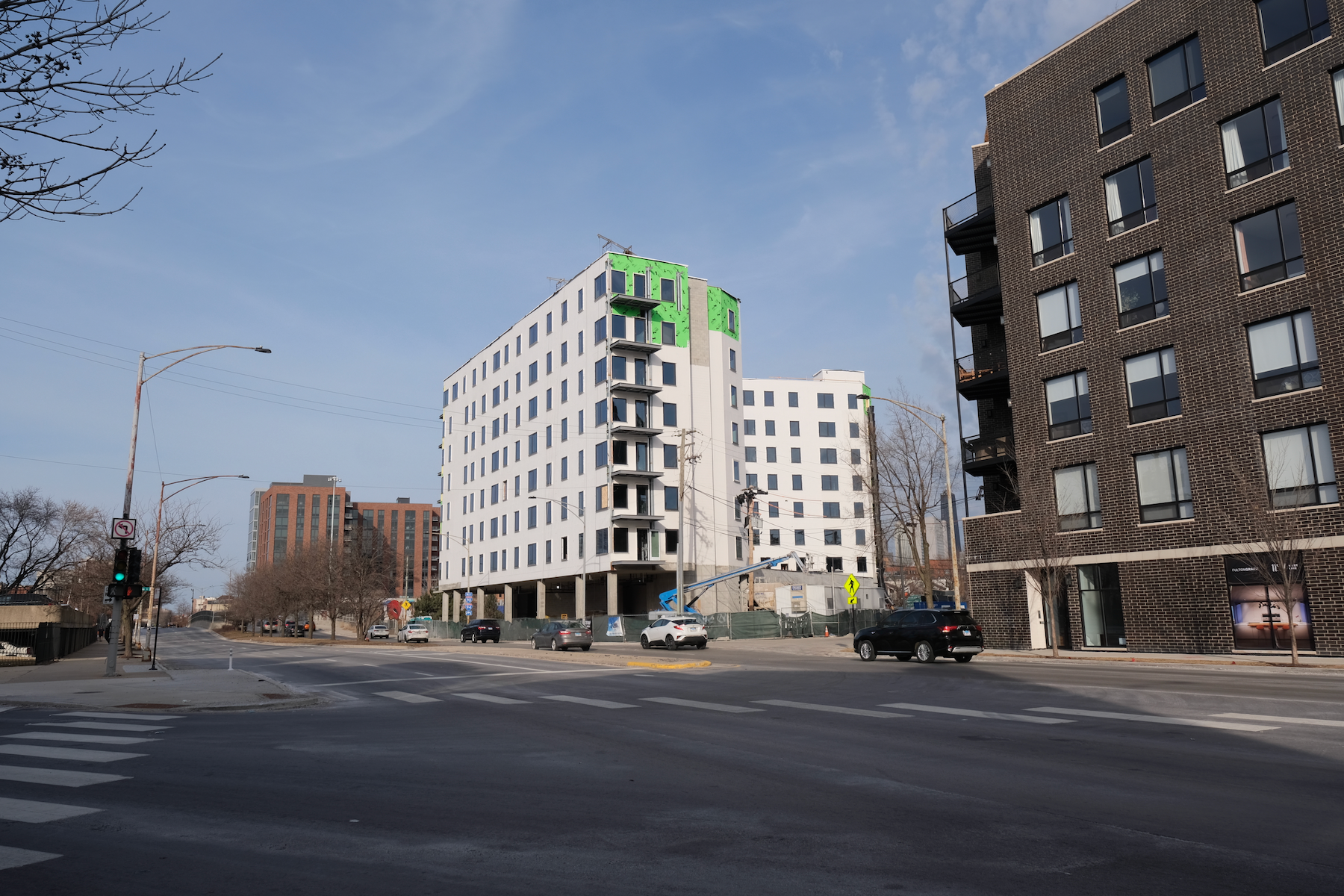
Inspire West Town. Photo by Jack Crawford
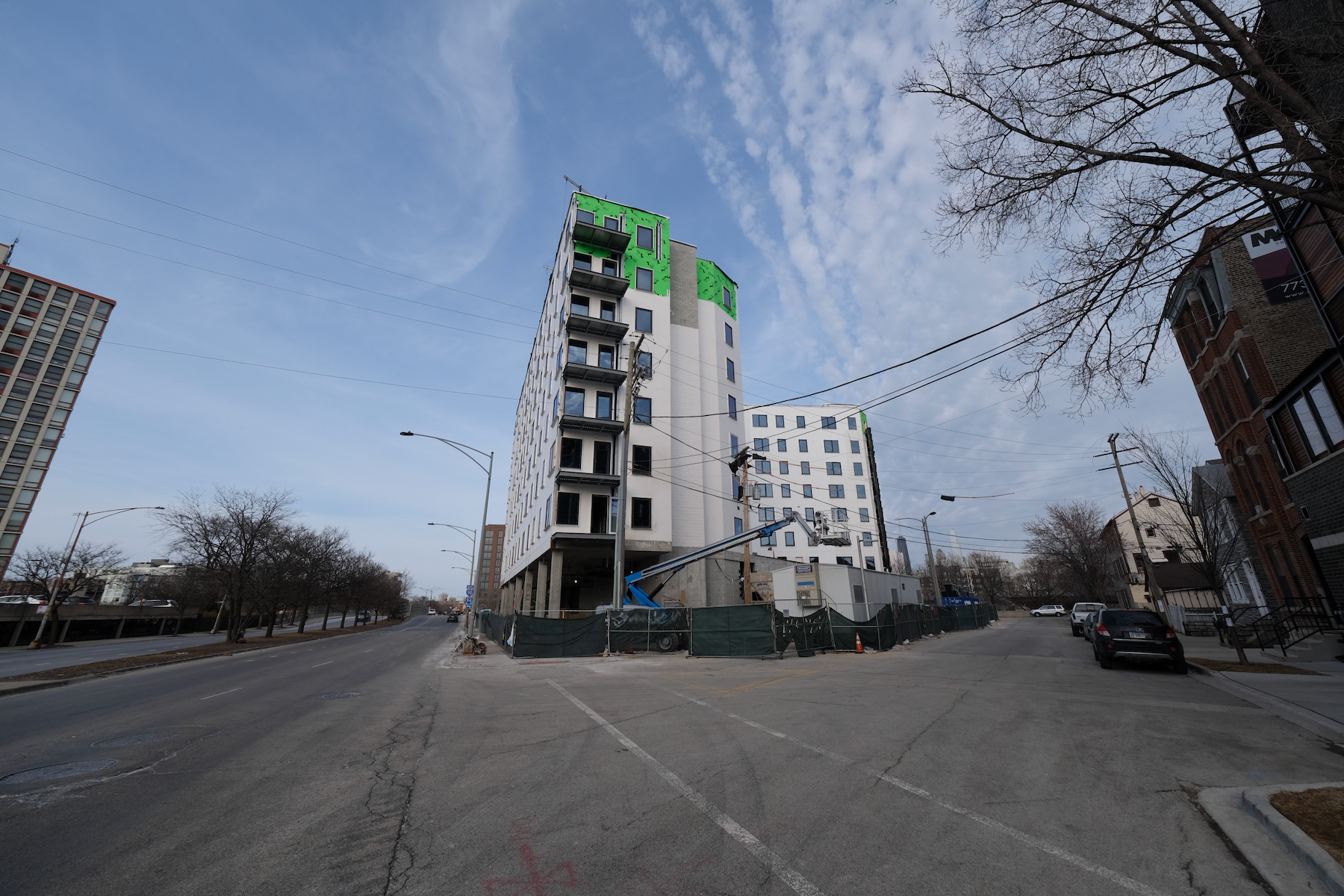
Inspire West Town. Photo by Jack Crawford
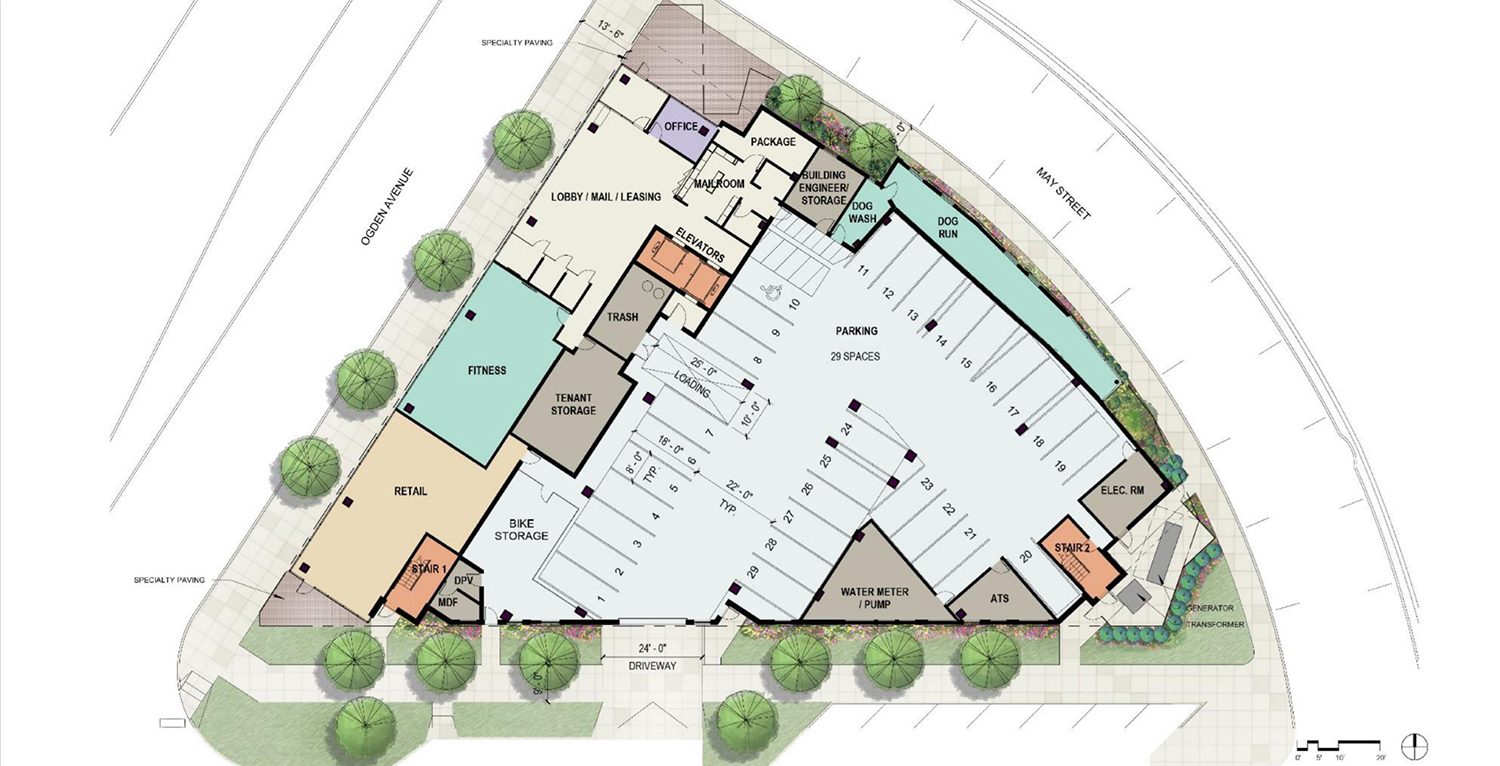
First Floor Plan for 1140 W Erie Street. Drawing by FitzGerald Associates
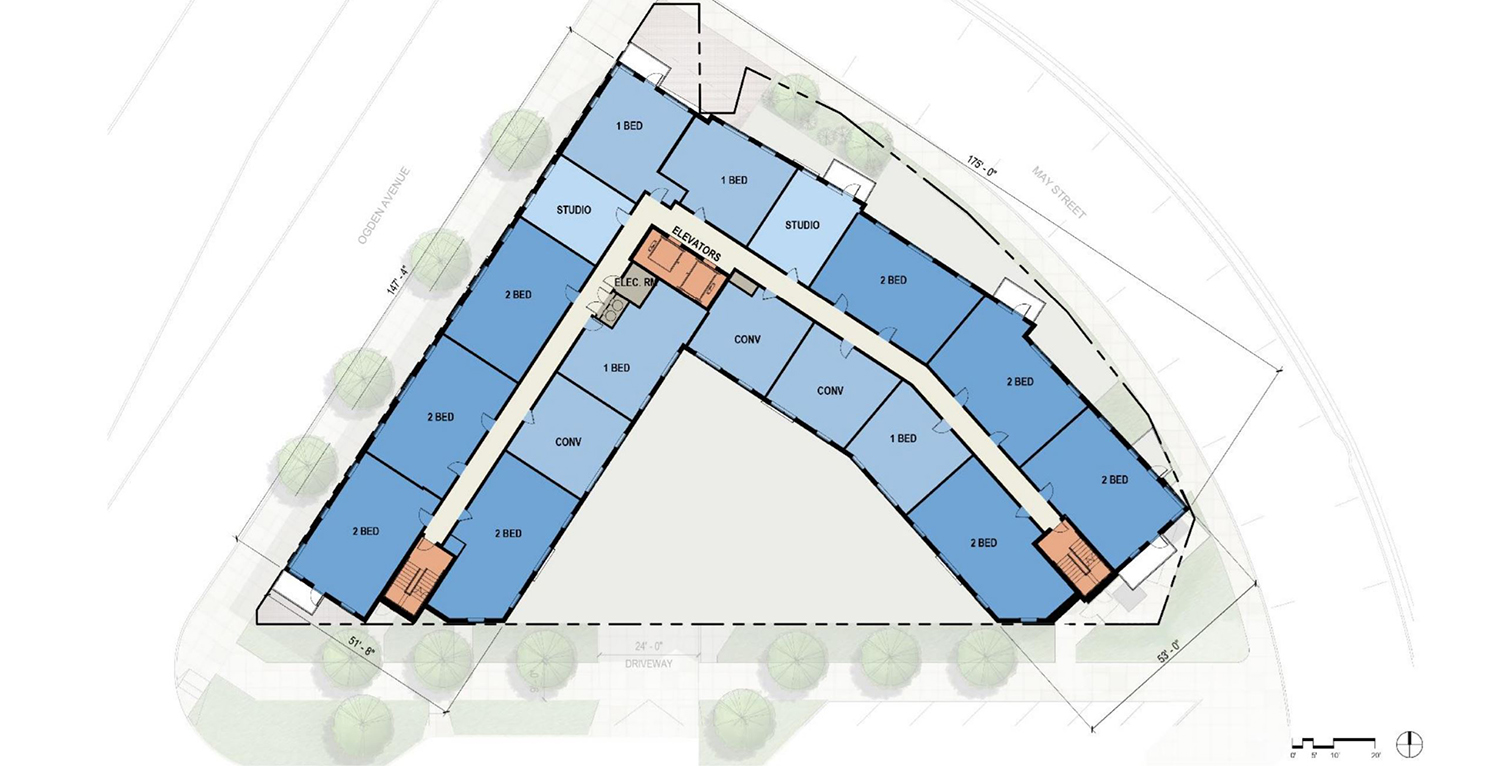
Typical Floor Plan for 1140 W Erie Street. Drawing by FitzGerald Associates
Resident amenities will include a 4,300-square-foot pool deck on the second floor, a fitness center, a dog run and spa, and a rooftop deck facing towards the city center. There will also be a 23-car parking garage and an 86-bike bike room.
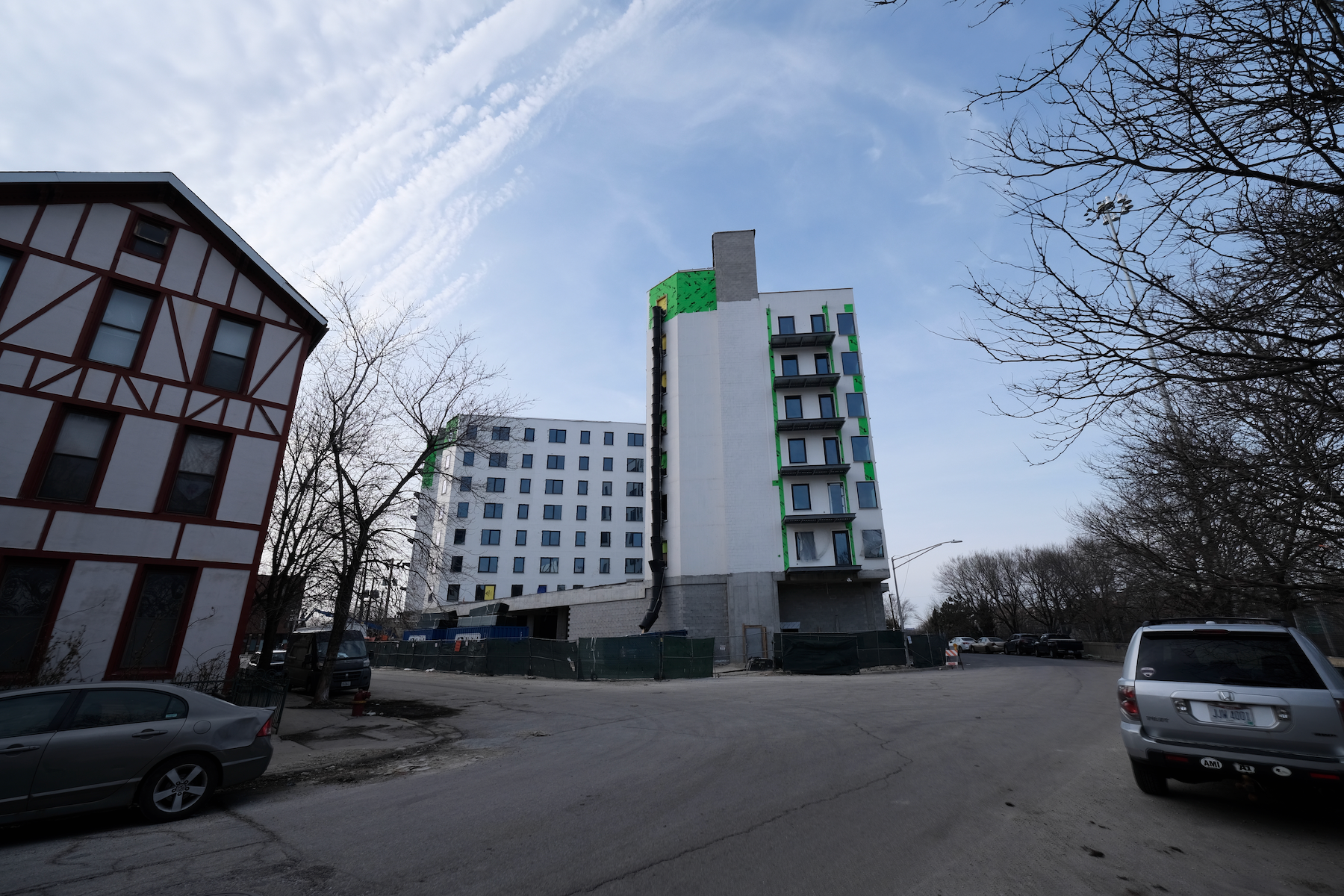
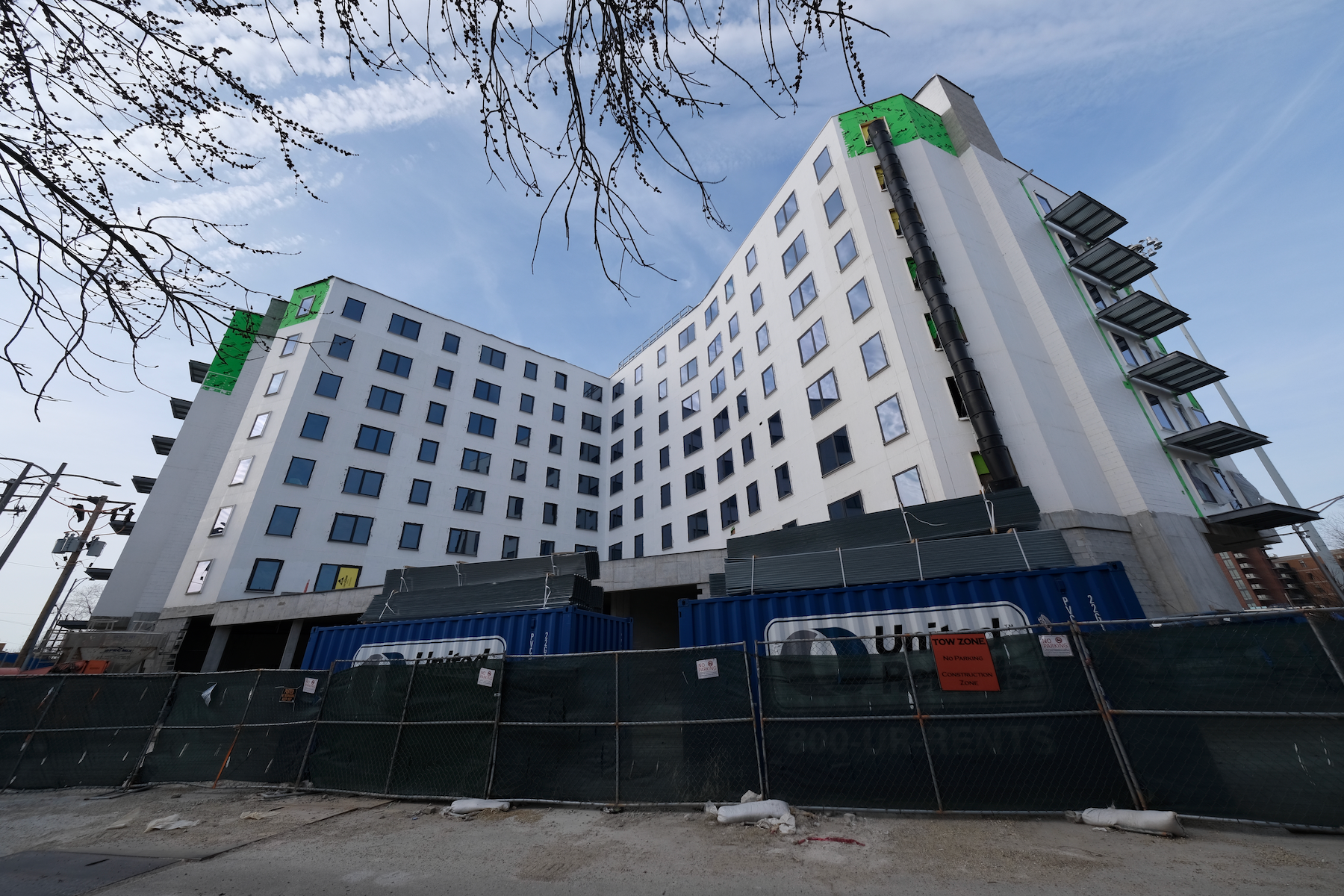
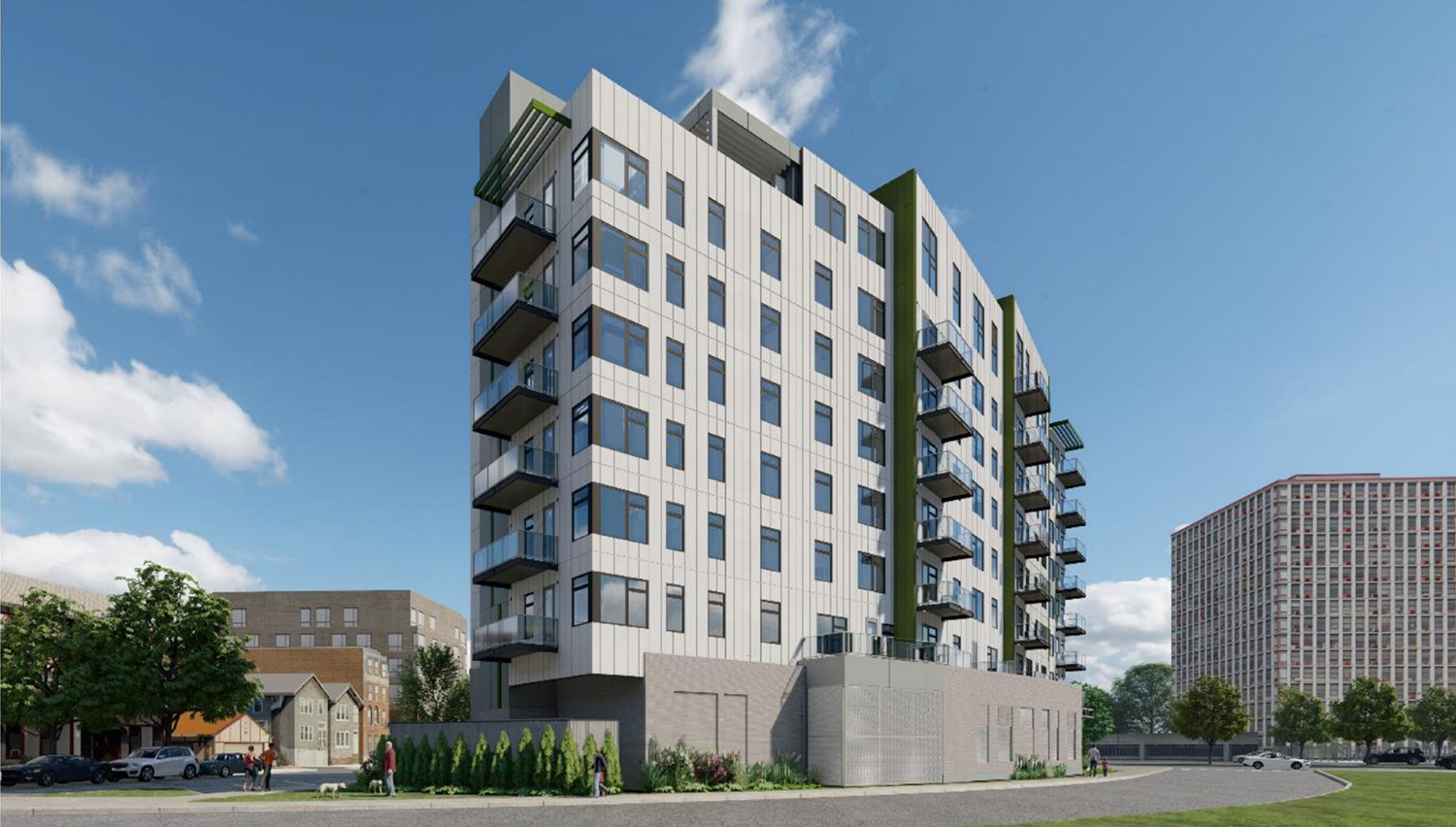
Inspire West Town. Rendering by FitzGerald Associates
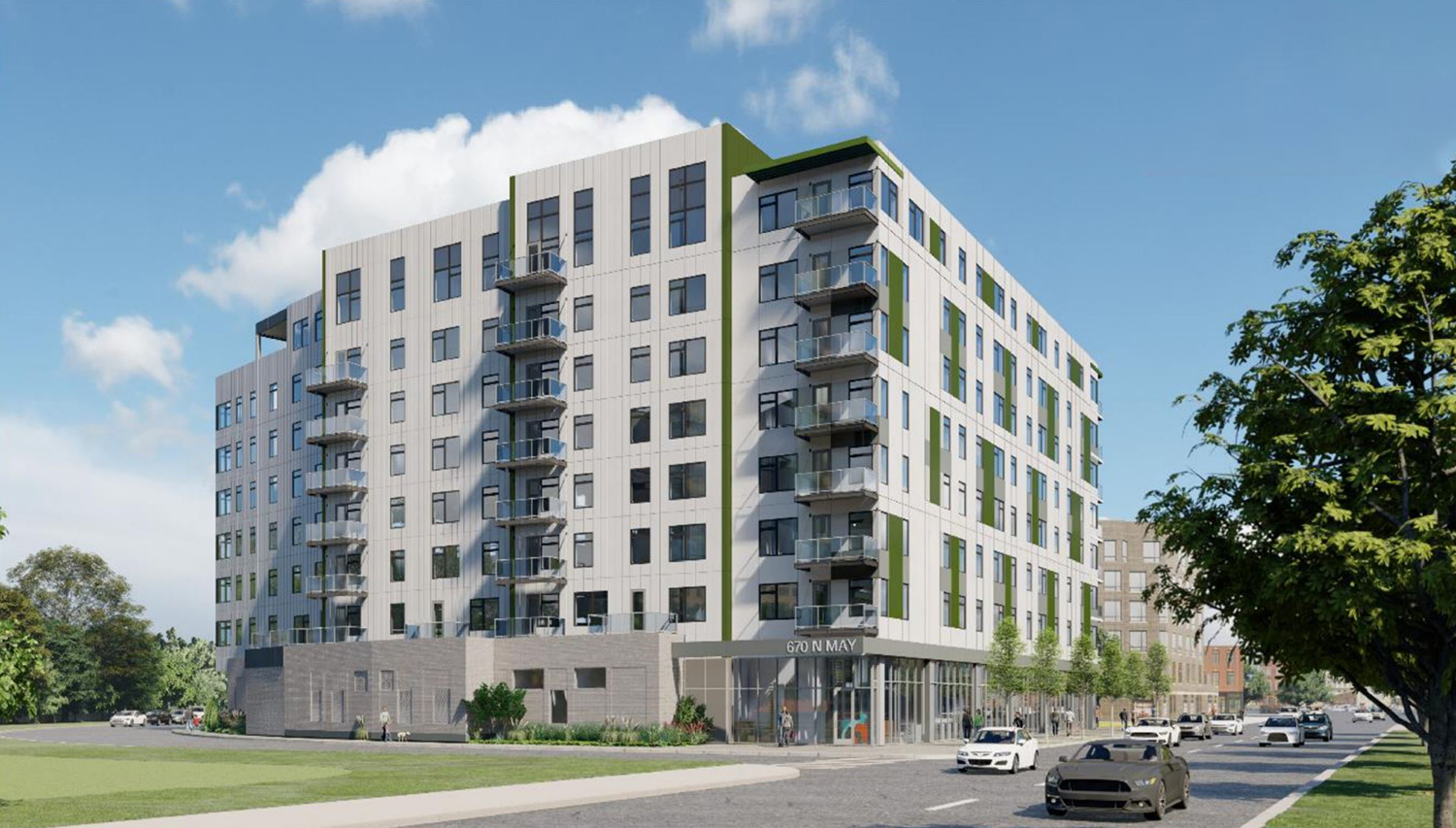
Inspire West Town (1140 W Erie Street). Rendering by FitzGerald Associates
Designed by FitzGerald Associates Architects, Inspired West Town is centered around a triangular podium, above which the main tower rises in a two-wing “V” shape. The facade’s matte metal paneling can be seen taking shape now on all sides, made up by a grayscale primary palette with a colorful secondary palette.
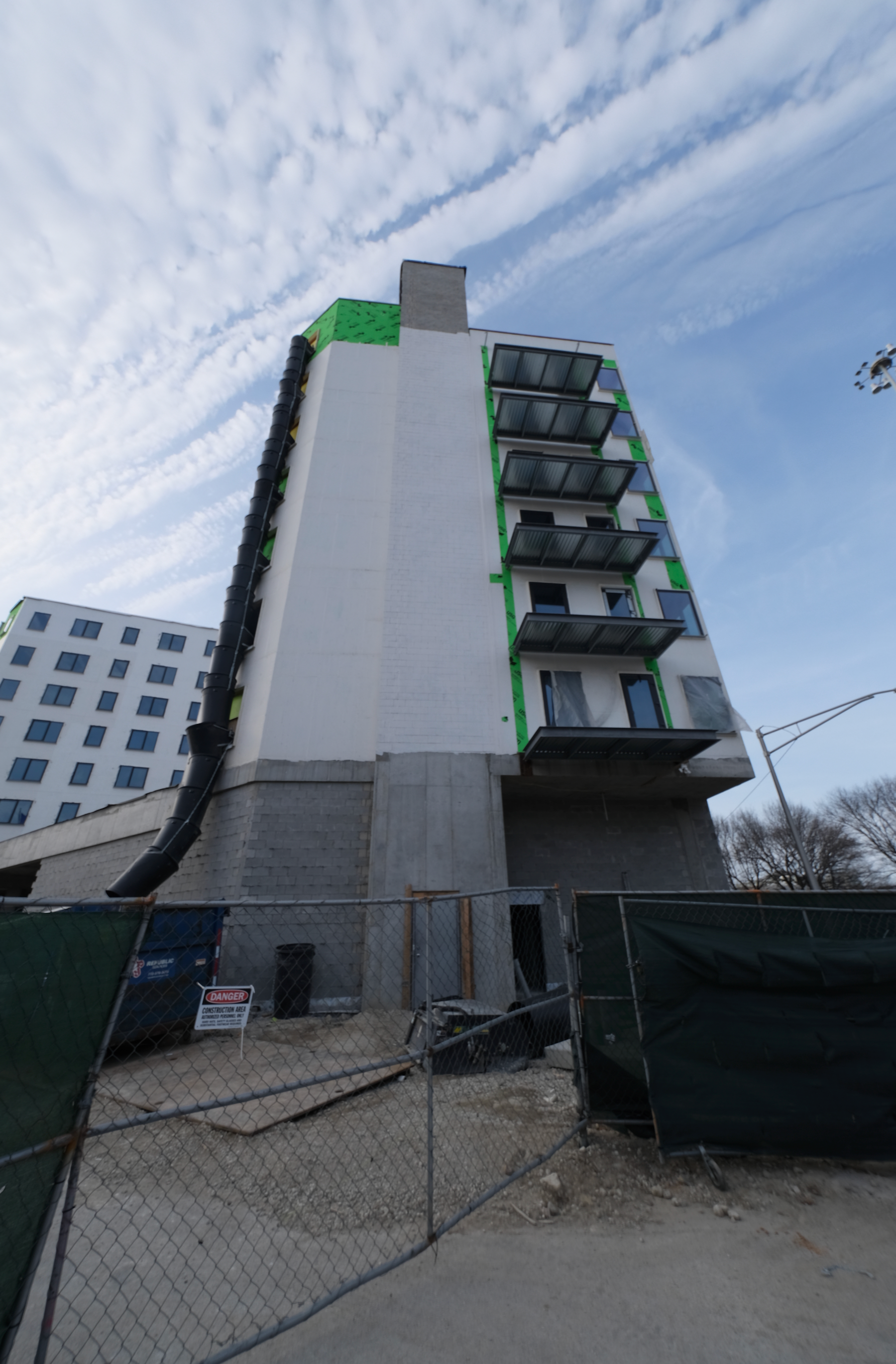
Inspire West Town. Photo by Jack Crawford
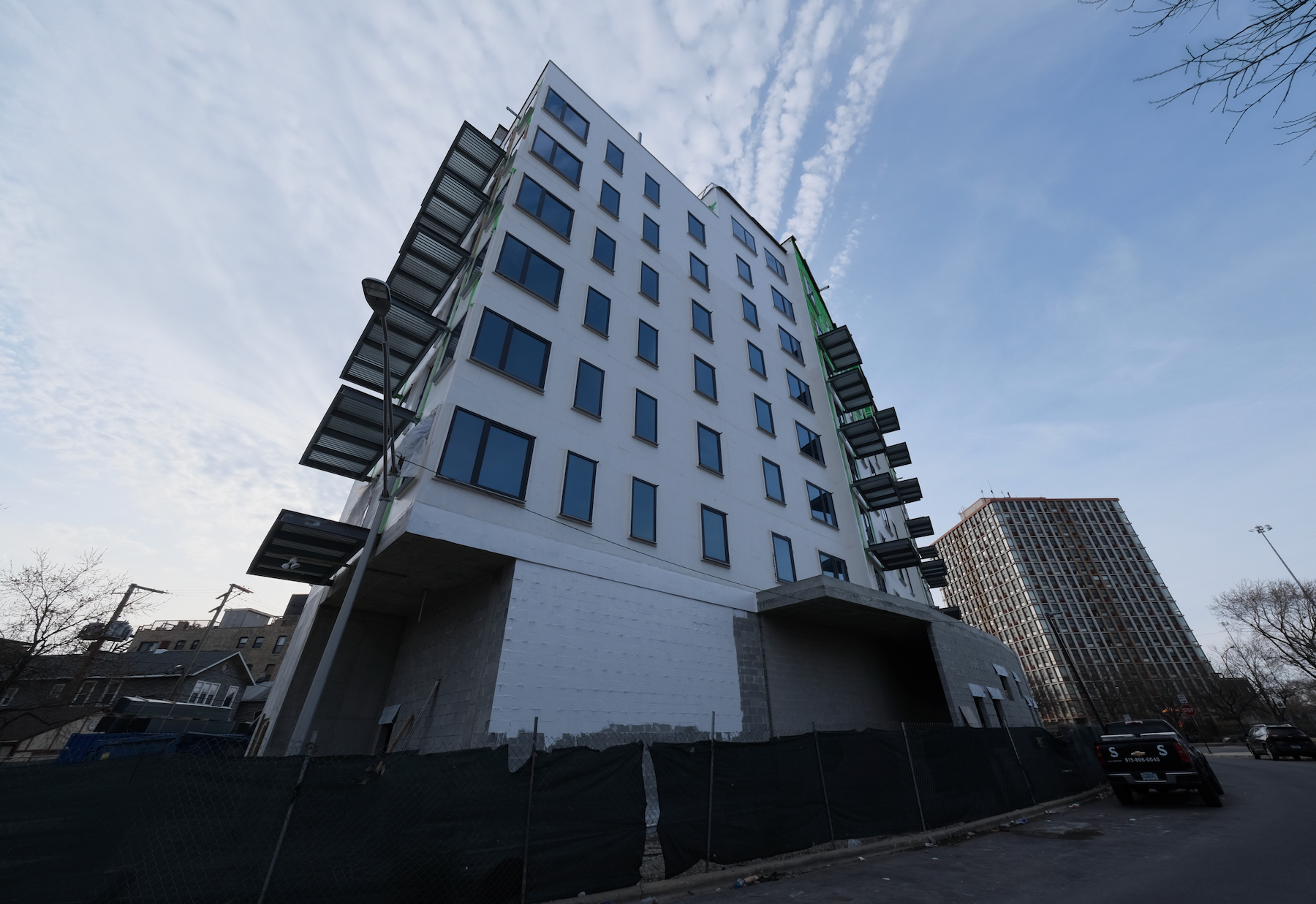
Inspire West Town. Photo by Jack Crawford[
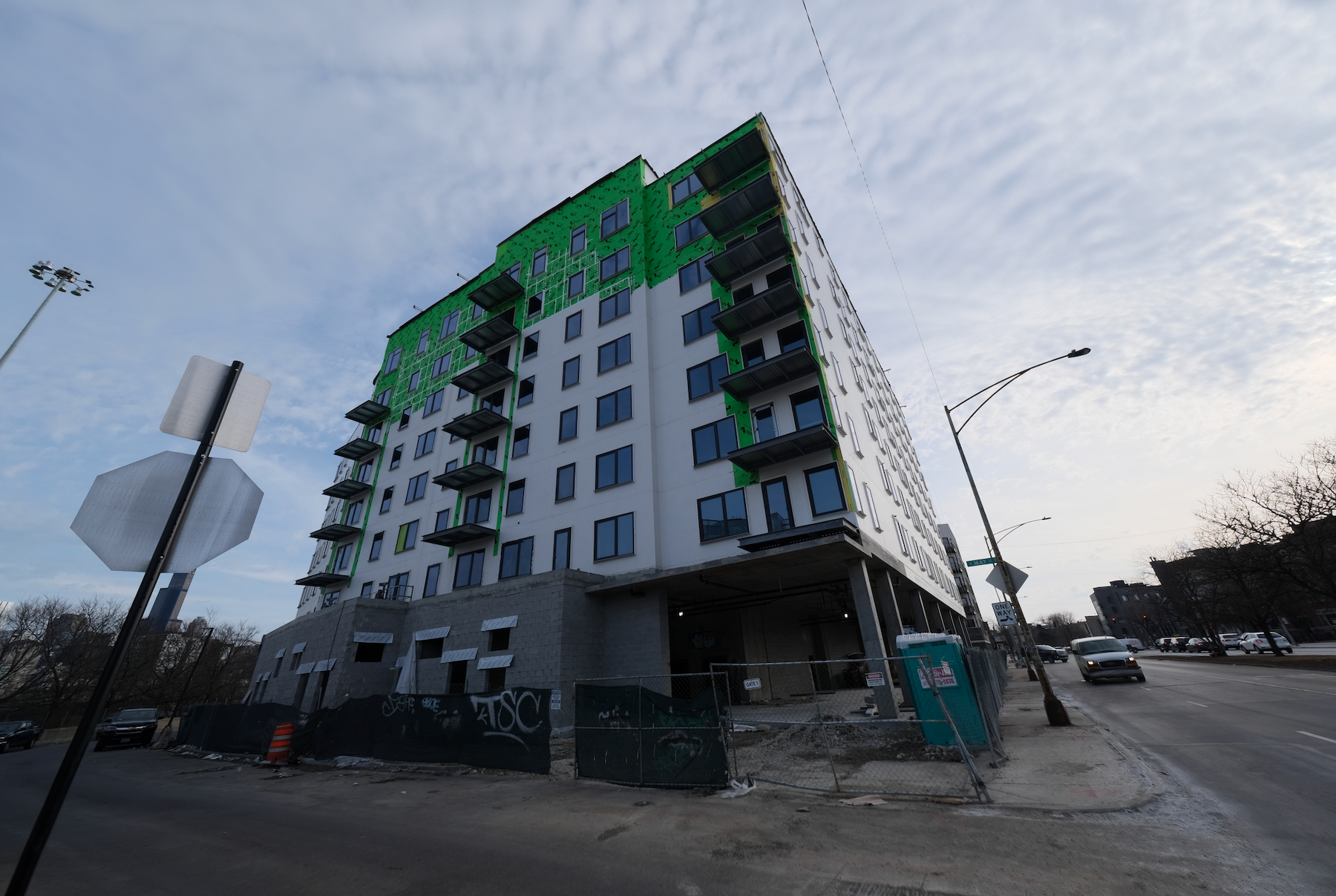
Inspire West Town. Photo by Jack Crawford
Global Builders Inc has served as general contractor, with reported construction costs at $40 million. Completion is expected for the latter half of this year.
Subscribe to YIMBY’s daily e-mail
Follow YIMBYgram for real-time photo updates
Like YIMBY on Facebook
Follow YIMBY’s Twitter for the latest in YIMBYnews

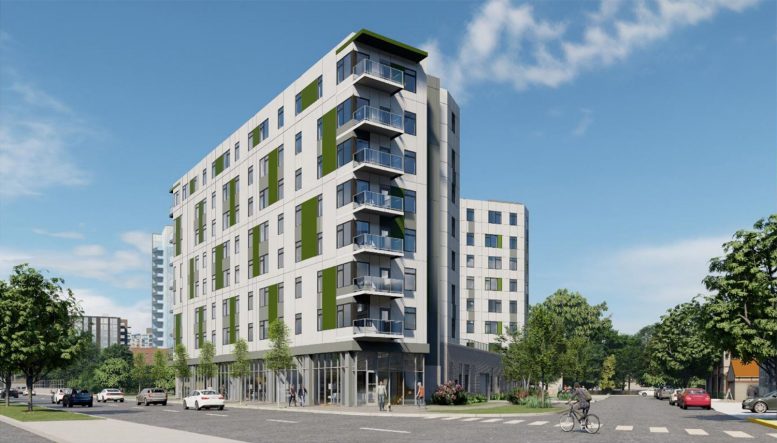
Honest question, how can they get away with calling it 1140 W Erie if the lobby/front door is on Ogden? That is really going to confuse Uber/delivery people.
Should have been 10 stories taller.
Its laughable how long this project has taken to build