Structural work has reached the second level for Cedar St. Companies’ 1135 W Winona Street in Uptown. The building is part of a two-building masterplan, each of which will rise five stories and offer a mix of ground-level retail and a total of 180 apartment dwellings.
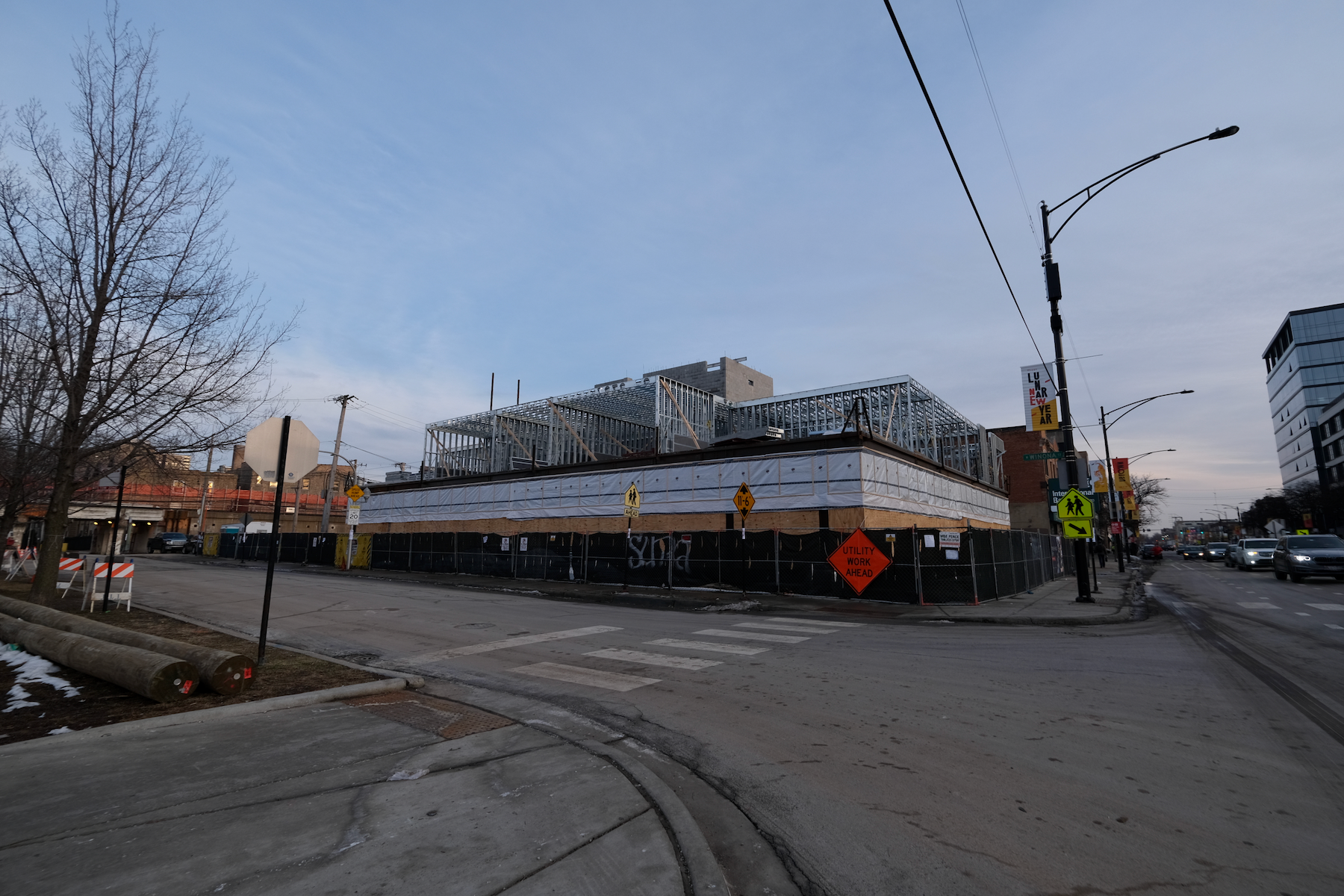
1135 W Winona Street. Photo by Jack Crawford
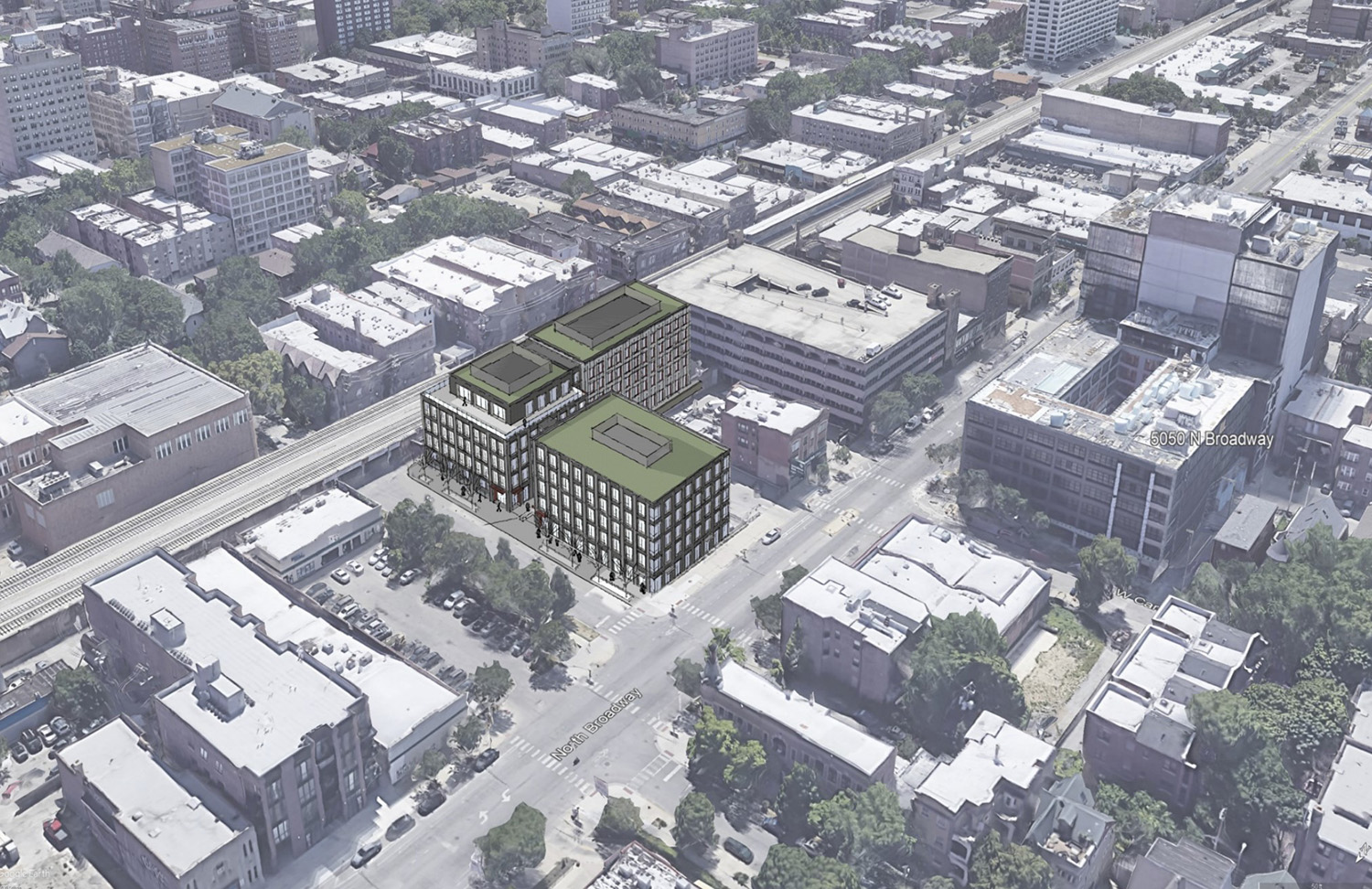
Aerial View of 1131 and 1135 W Winona Street. Rendering by Booth Hansen
More specifically, the smaller 1135 W Winona will be more prominently located at the corner of Winona & Broadway, and will house the retail component and 64 of the residences. Meanwhile, 1131 W Winona will border the CTA L tracks just to the east, and will be occupied by the remaining 104 apartments, 12 townhome residences, and amenities.
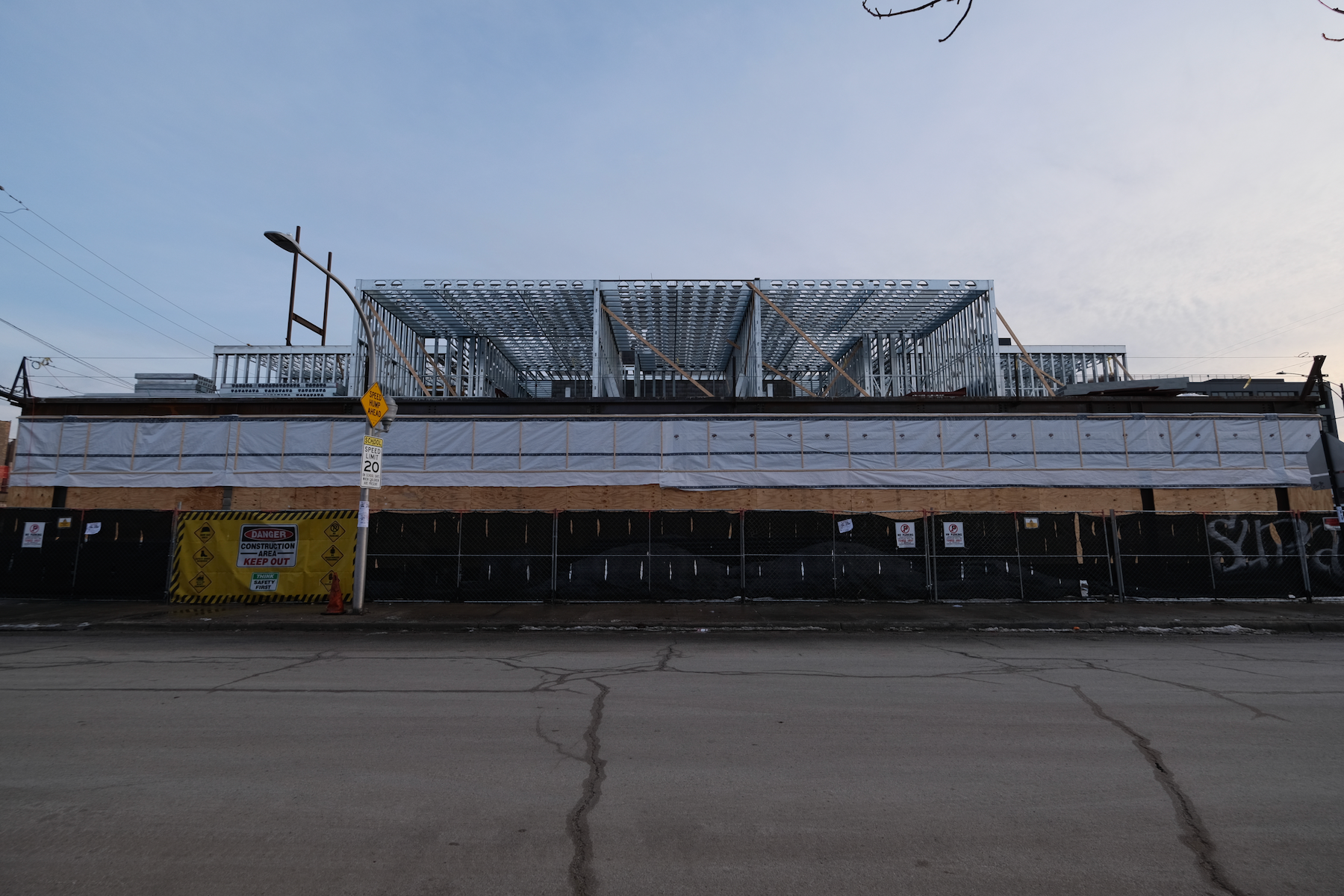
1135 W Winona Street. Photo by Jack Crawford
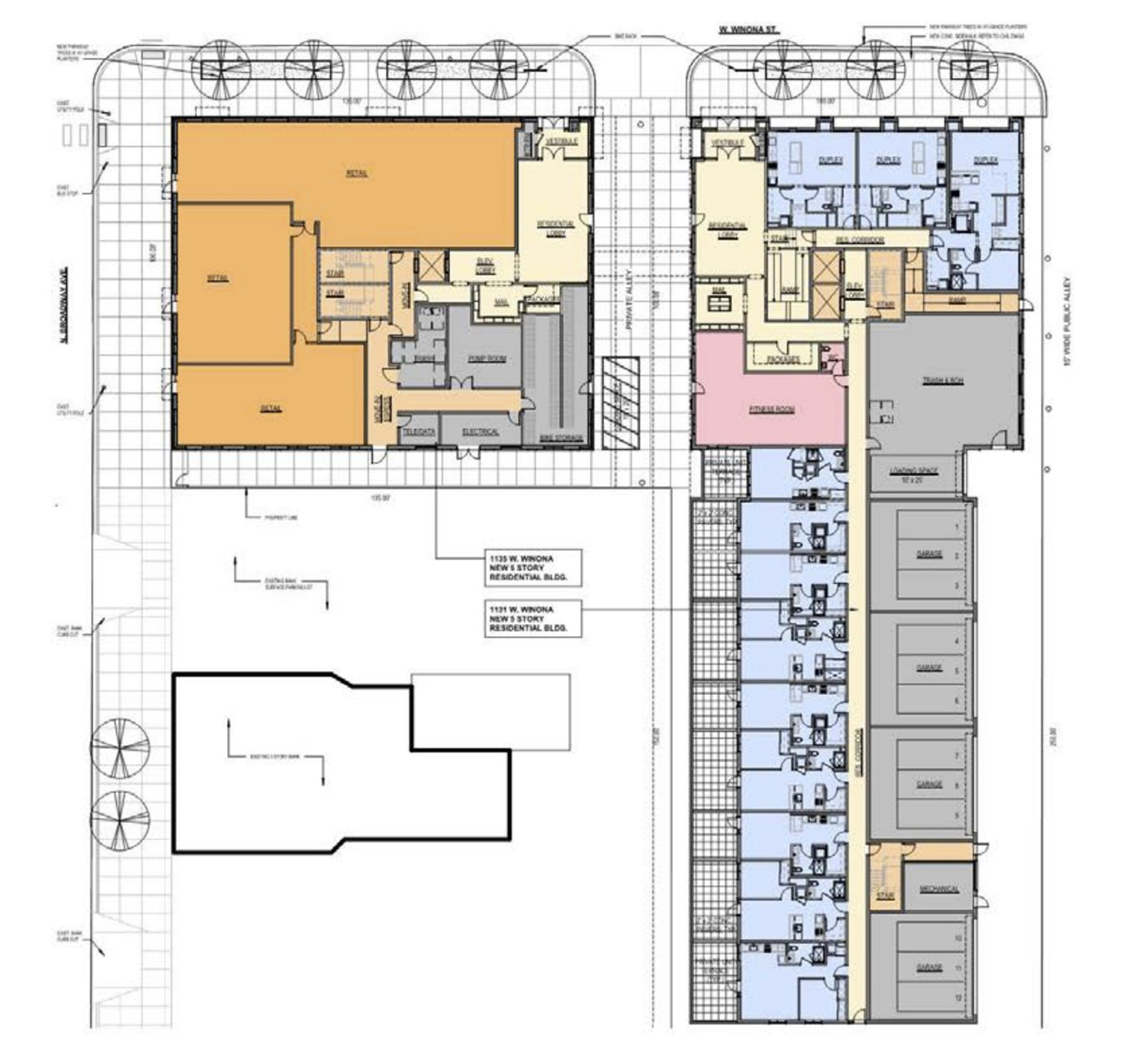
Ground Floor Plan for 1131 and 1135 W Winona Street. Drawing by Booth Hansen
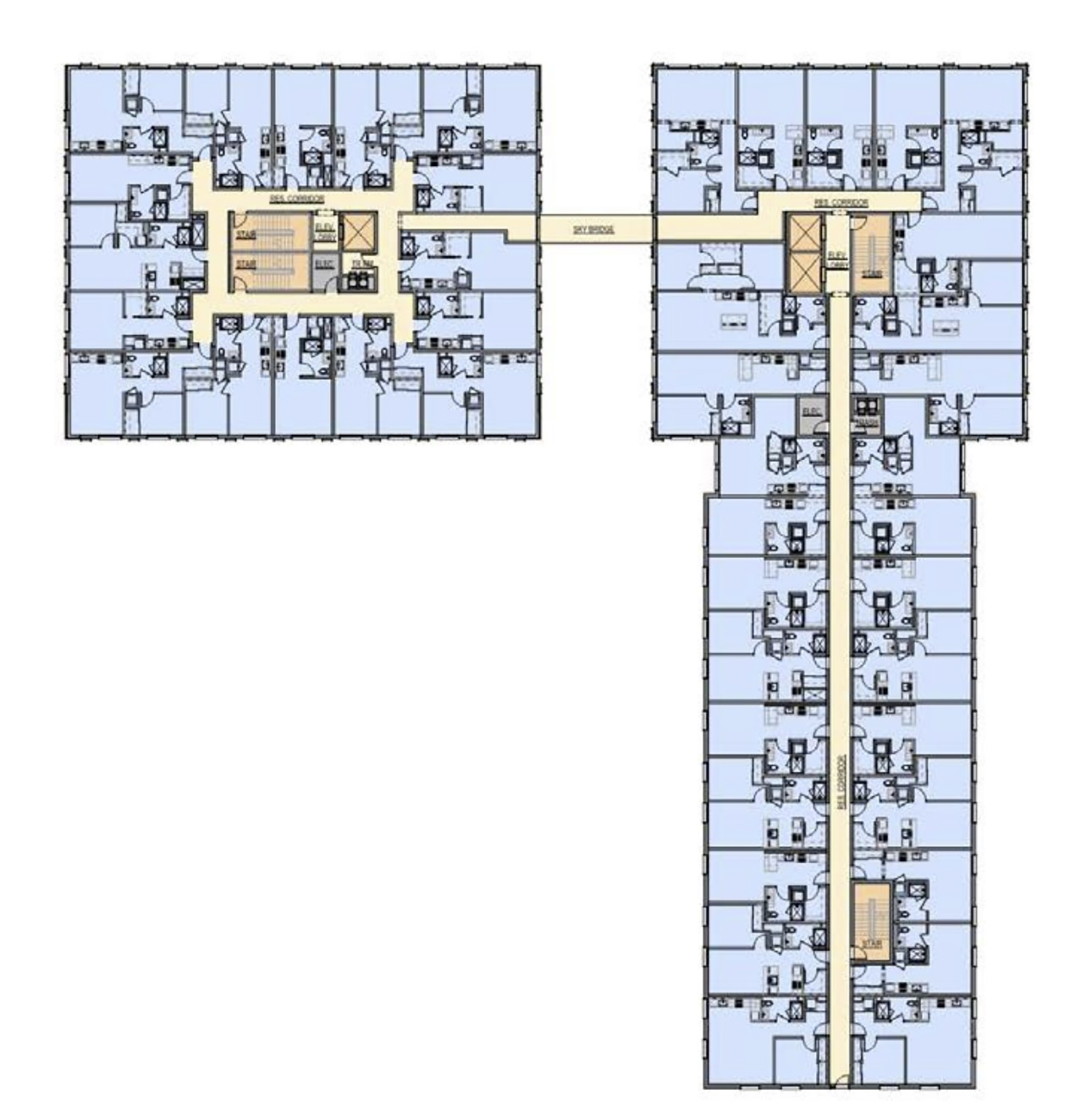
Fourth Floor Plan for 1131 and 1135 W Winona Street. Drawing by Booth Hansen
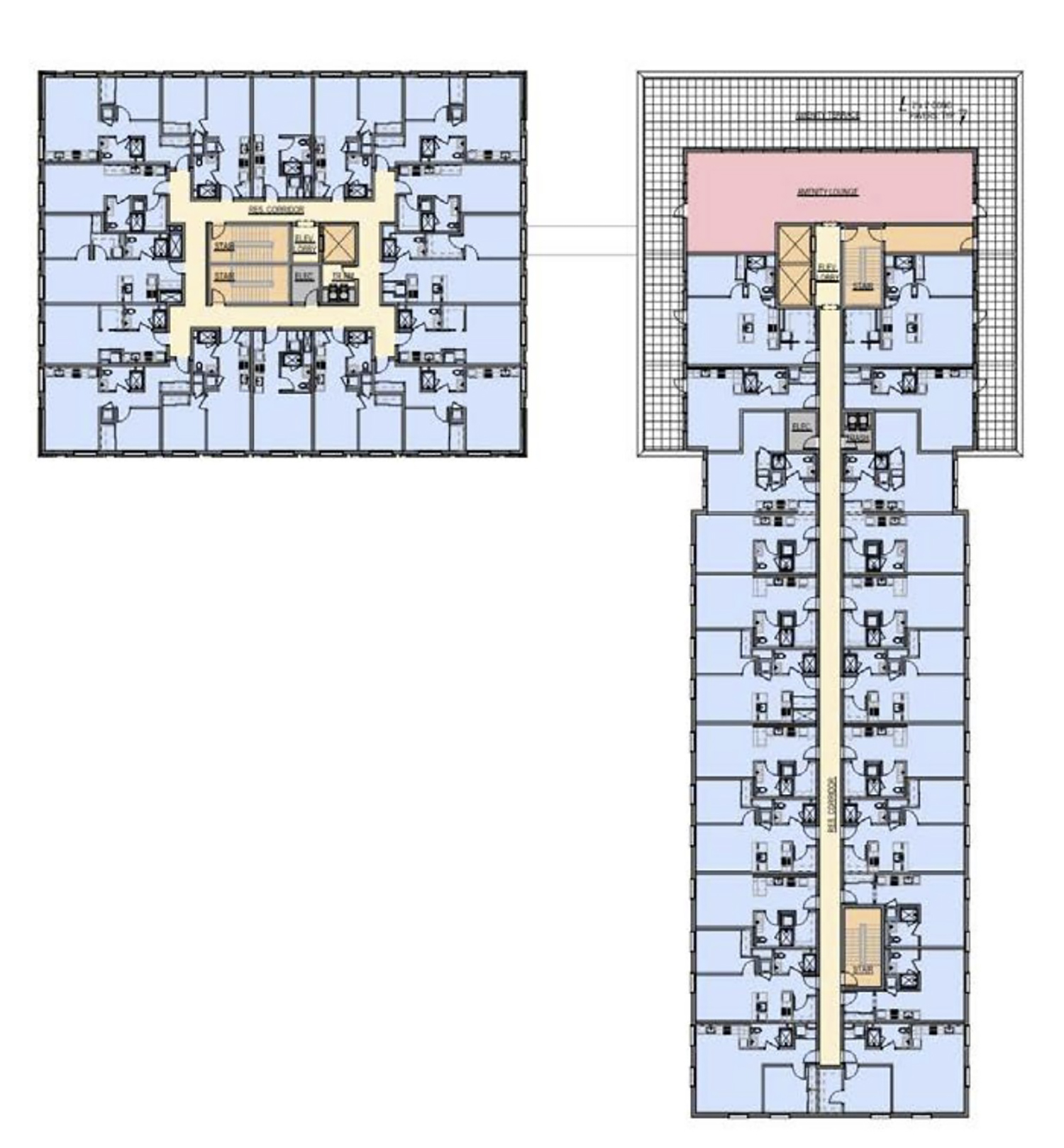
Fifth Floor Plan for 1131 and 1135 W Winona Street. Drawing by Booth Hansen
The amenity package will include a fitness center, an indoor resident lounge, and a rooftop deck. Both buildings will be connected by a fourth-floor skybridge to allow for easier navigation between the common areas.
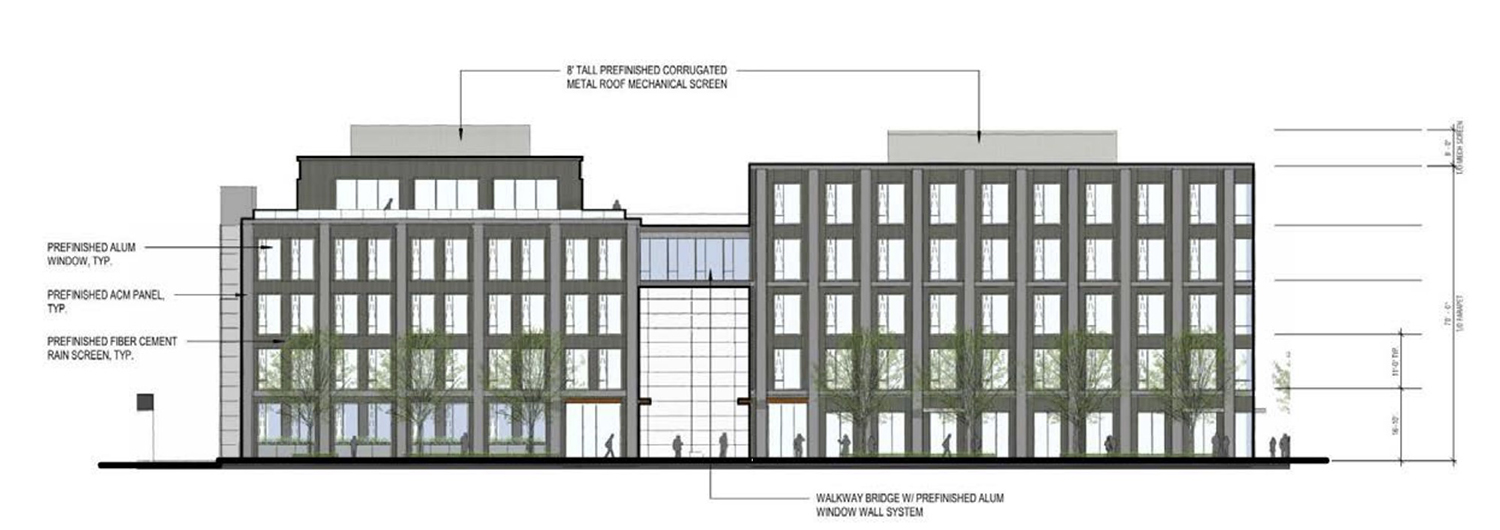
North Elevation for 1131 and 1135 W Winona Street. Drawing by Booth Hansen

South Elevation for 1131 and 1135 W Winona Street. Drawing by Booth Hansen
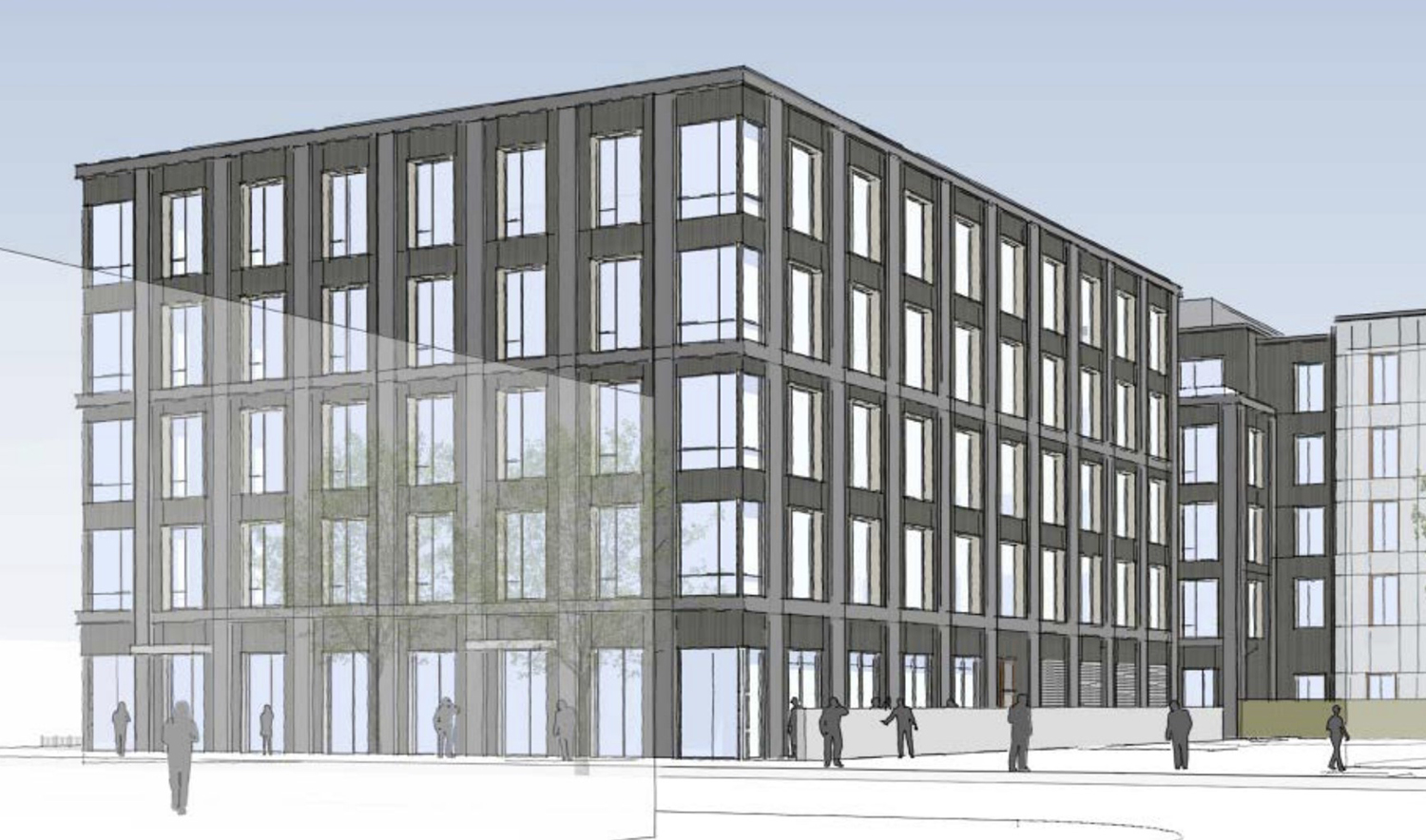
1135 W Winona Street (foreground). Rendering by Booth Hansen
With Booth Hansen as the project architect, each of the two edifices will stand 65 feet, and wrapped in a facade made up of floor-to-ceiling windows, fiber cement, aluminum composition, and metal rainscreen paneling.
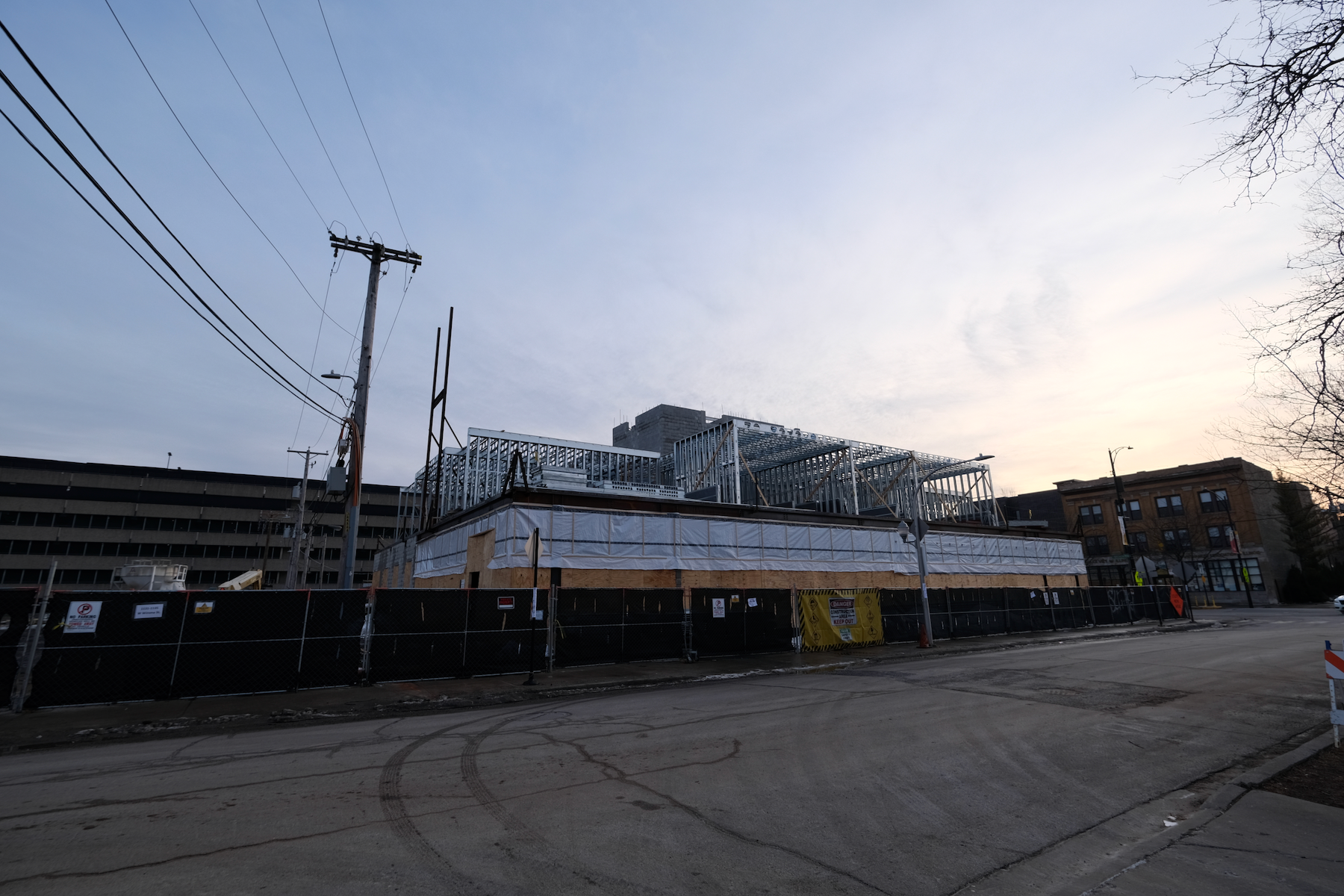
1135 W Winona Street. Photo by Jack Crawford
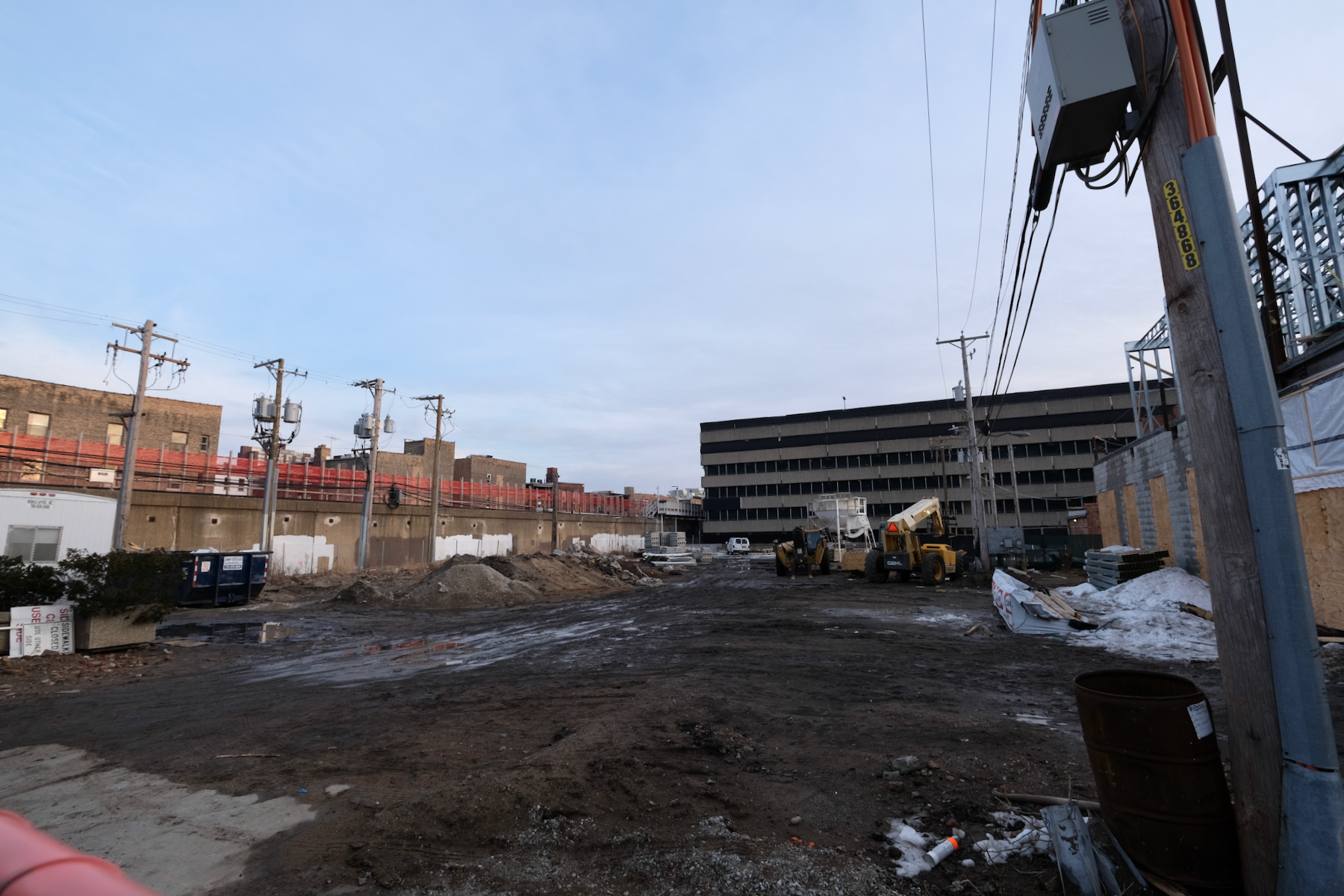
Site of 1131 W Winona Street. Photo by Jack Crawford
Closest bus transit is accessible from the adjacent intersection of Broadway & Winona, with service for Route 36. Within a minute’s walk north are additional stops for Routes 92 and 146 via Foster & Broadway. The CTA L Red Line can be found at Argyle station via a three-minute walk southeast.
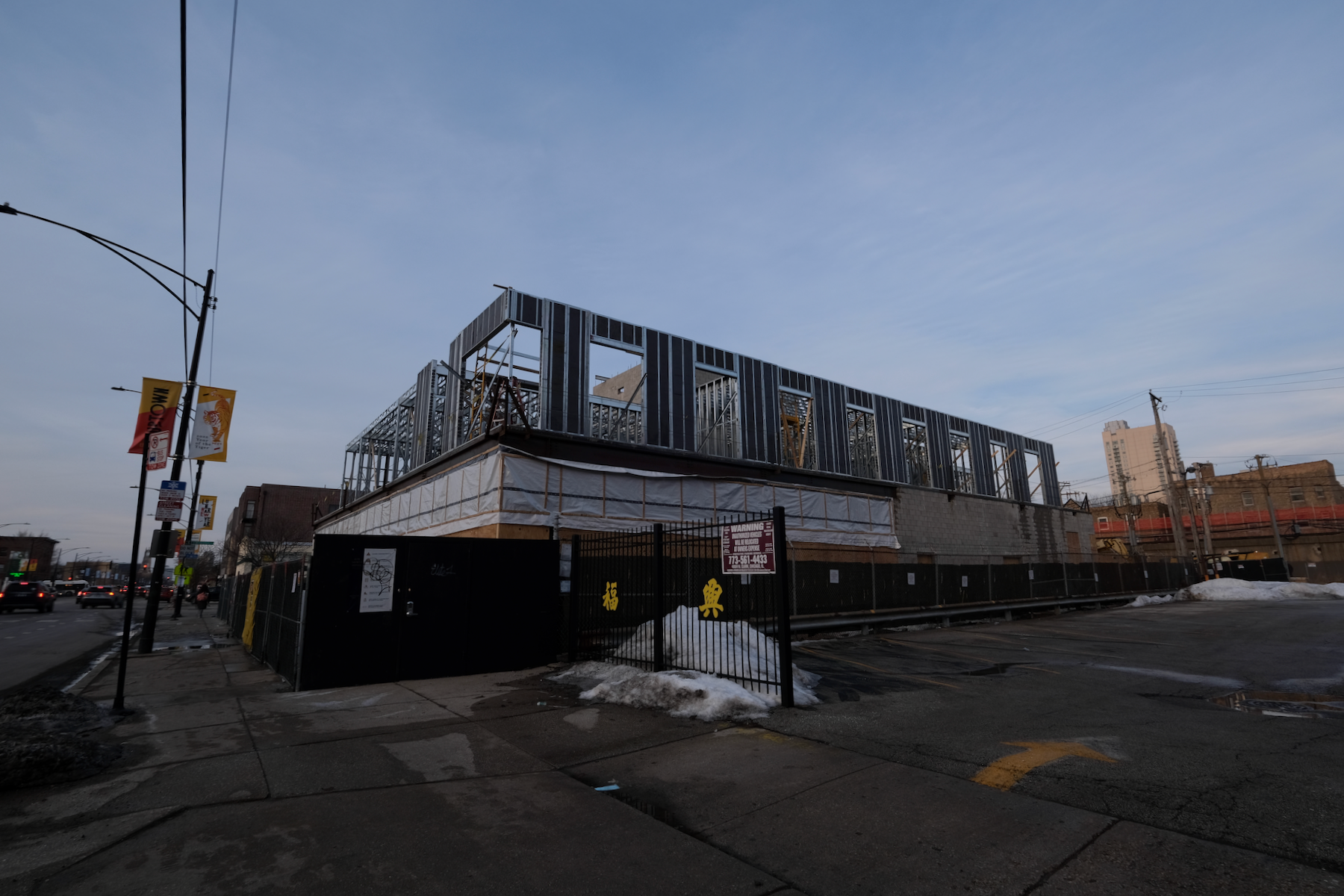
1135 W Winona Street. Photo by Jack Crawford
Method Construction Services is serving as the general contractor, with a reported cost at just under $14 million for the first phase at 1135 W Winona Street. Permits for the second building have been filed but not yet issued. An anticipated completion date for this broader development has been targeted for next year.
Subscribe to YIMBY’s daily e-mail
Follow YIMBYgram for real-time photo updates
Like YIMBY on Facebook
Follow YIMBY’s Twitter for the latest in YIMBYnews

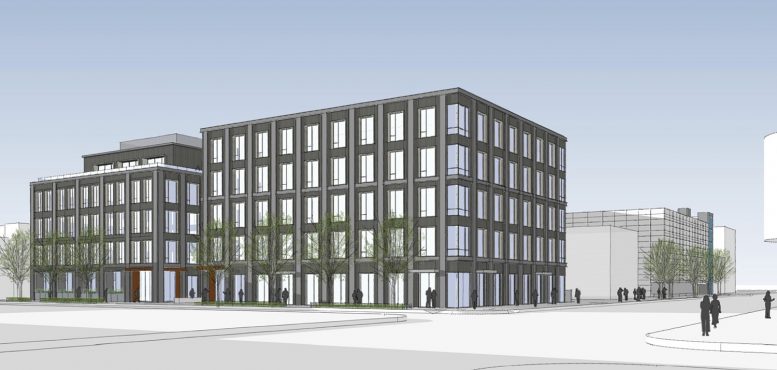
Be the first to comment on "Cedar St. Companies’ 1135 W Winona Street Rises in Uptown"