Structural work is around the halfway point for a new seven-story parking and retail structure, situated at 1371 W Randolph Street in West Loop. Replacing a former parking lot, this project will integrate with the Chicago Journeyman Plumbers Local 130 UA Campus, and is a partnered development between the union organization and Chicago Title & Trust Company.
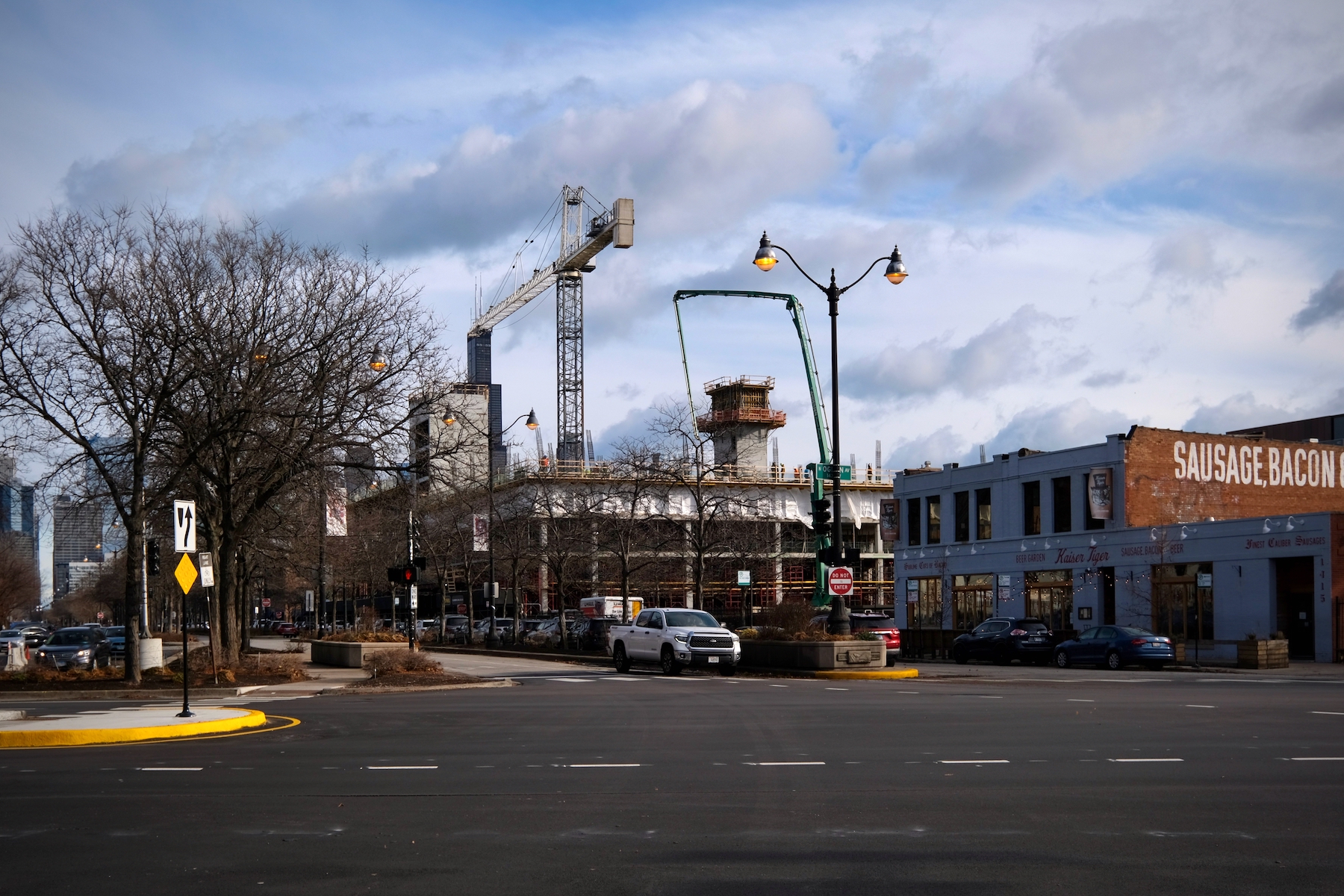
1371 W Randolph Street. Photo by Jack Crawford
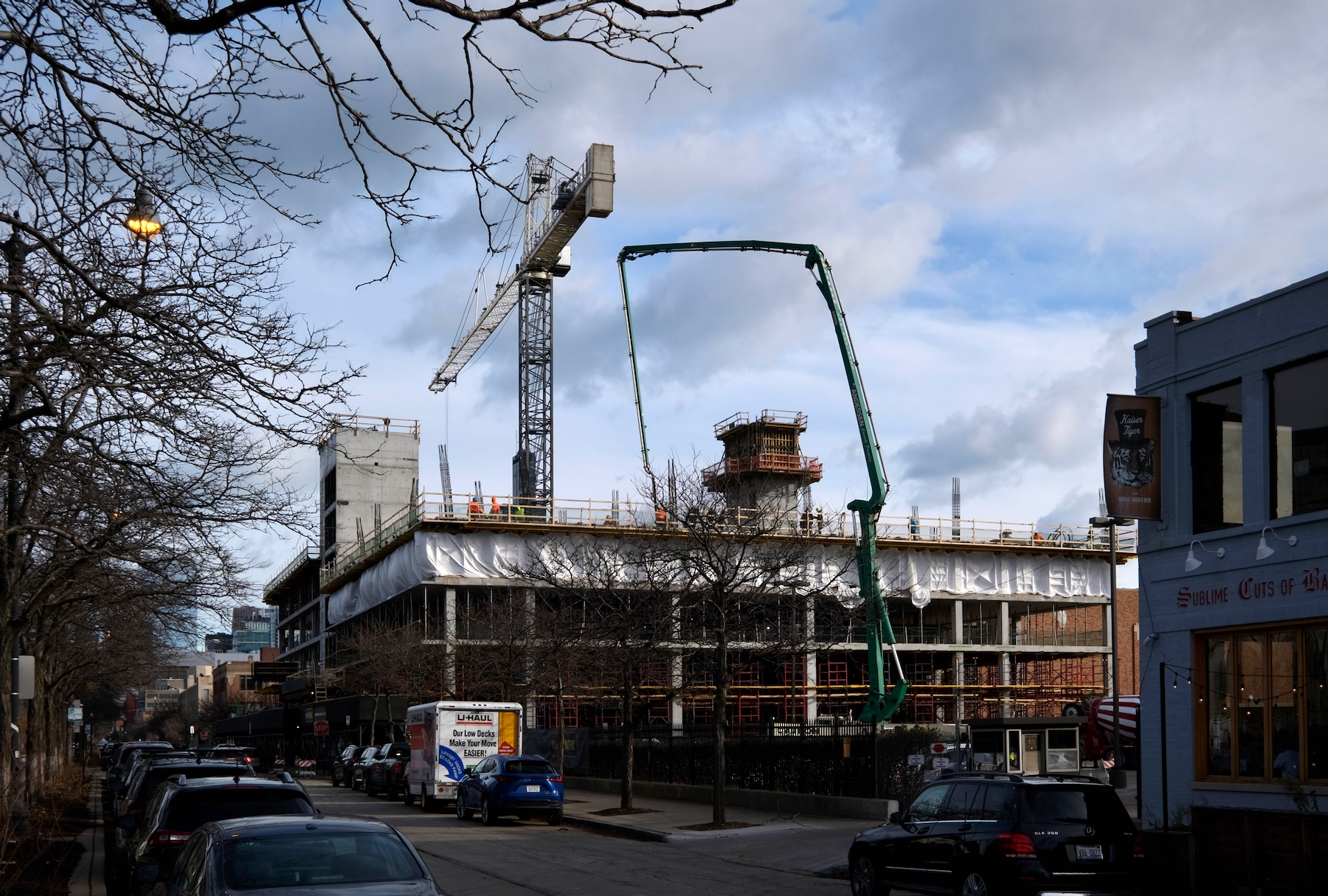
1371 W Randolph Street. Photo by Jack Crawford
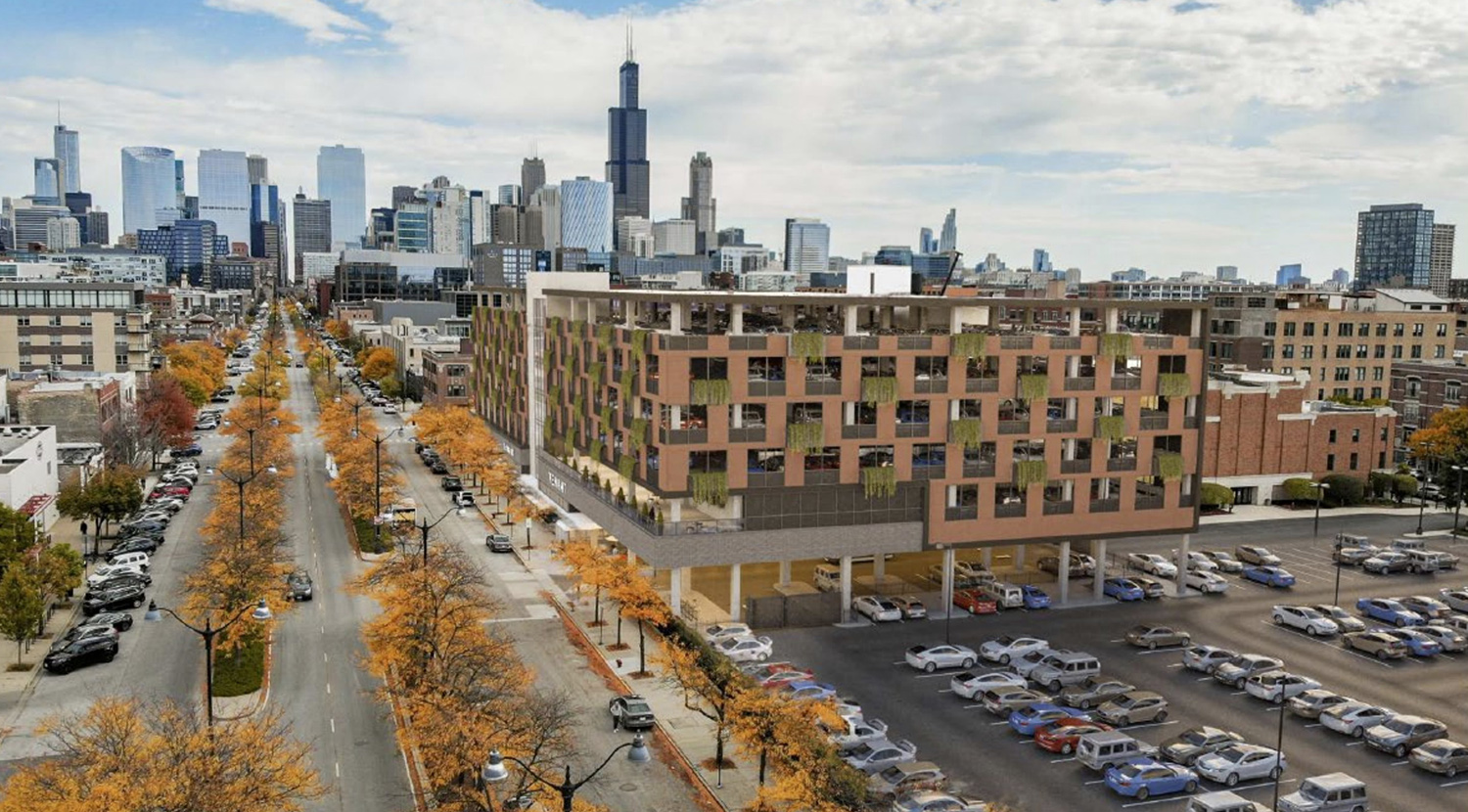
1371 W Randolph Street. Rendering by OKW Architects
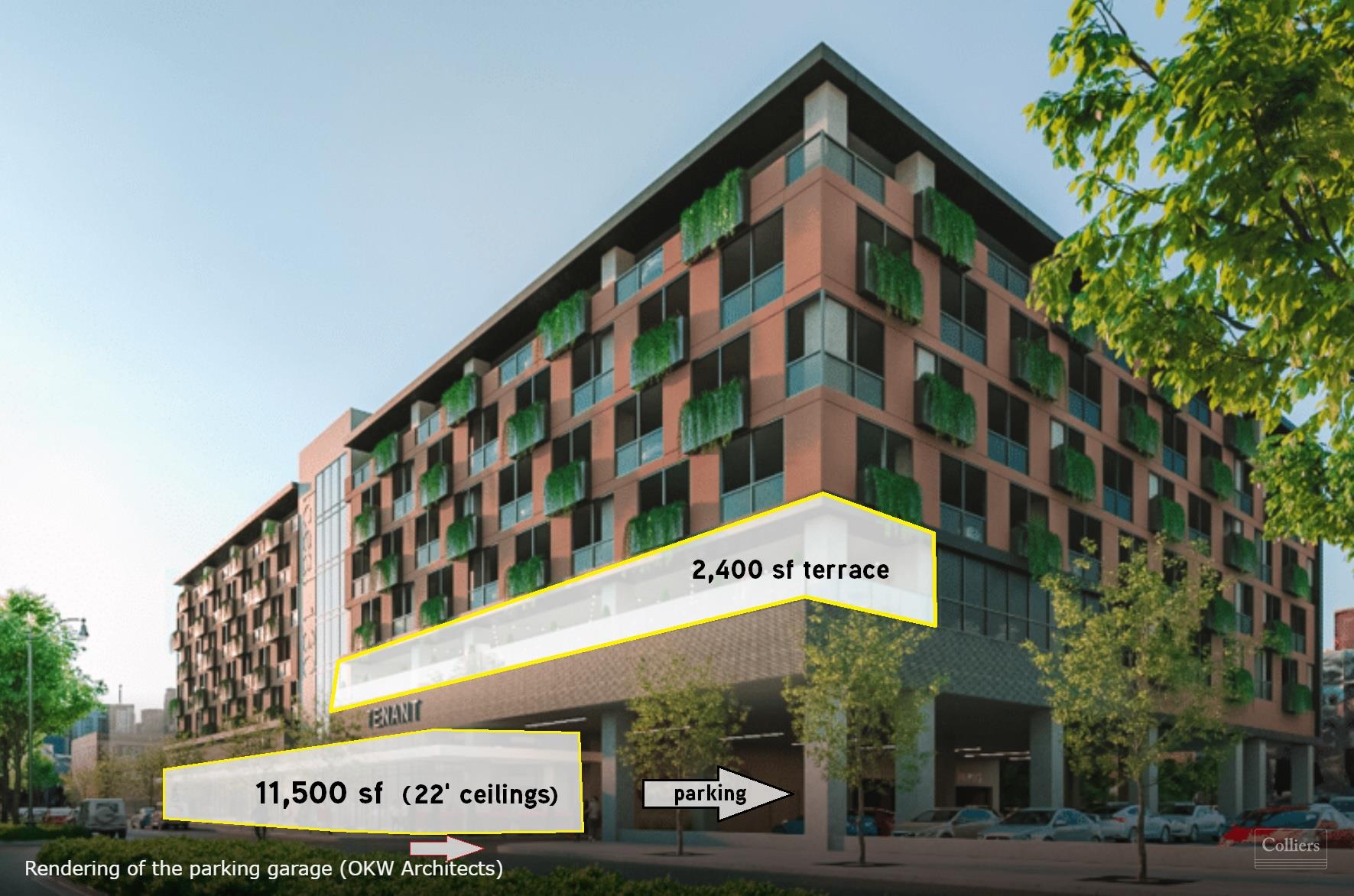
1371 W Randolph Street programming. Rendering/diagram by OKW Architects via Colliers
Programming specifically will provide 502 parking spaces and slots for 36 bikes. The retail component spans just under 200 feet of frontage along the ground floor offering 11,500 square feet of rentable space with 22-foot-high ceilings. There will also be an additional Randolph-facing terrace on the third level, spanning 2,400 square feet.
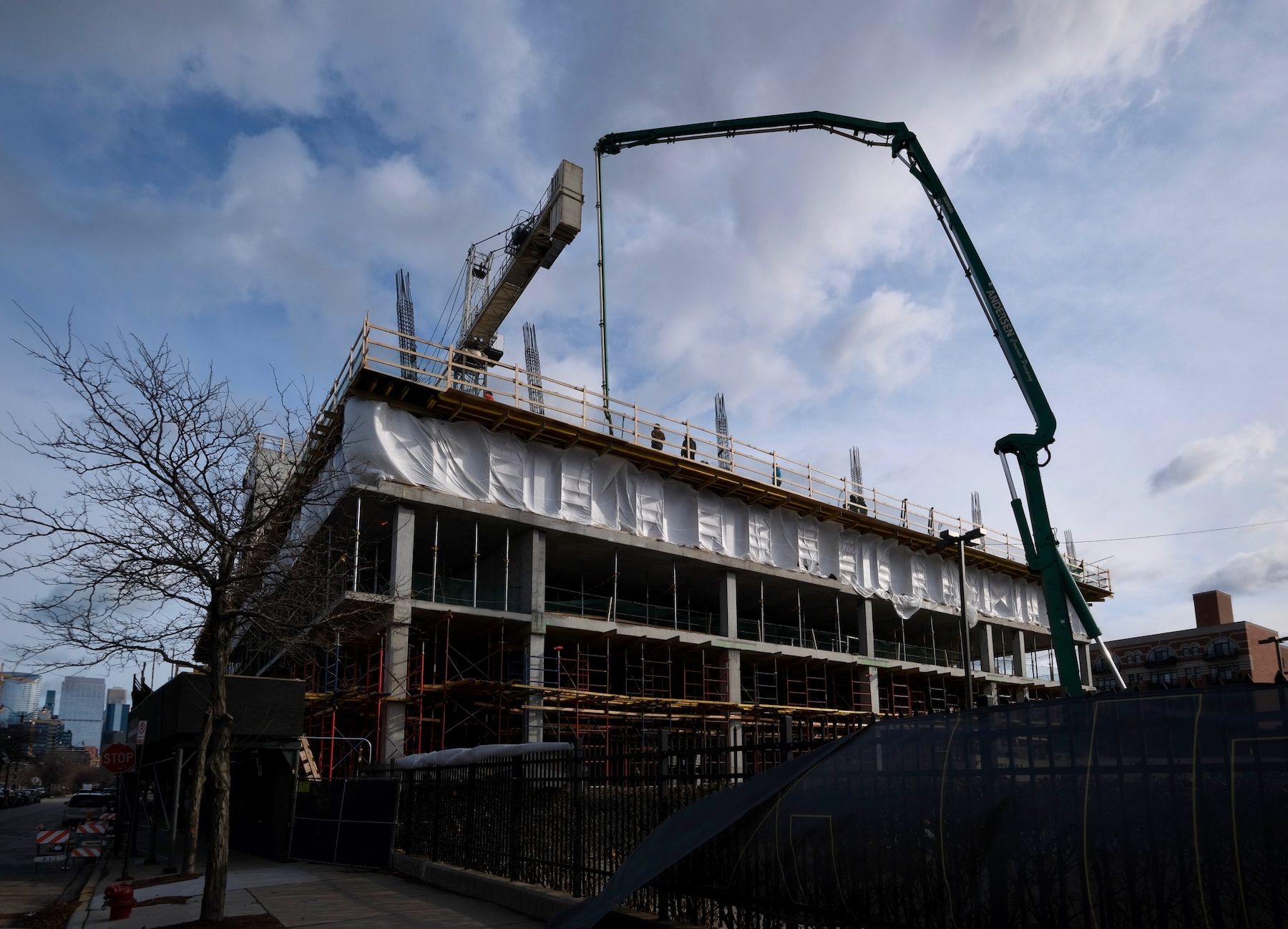
1371 W Randolph Street. Photo by Jack Crawford
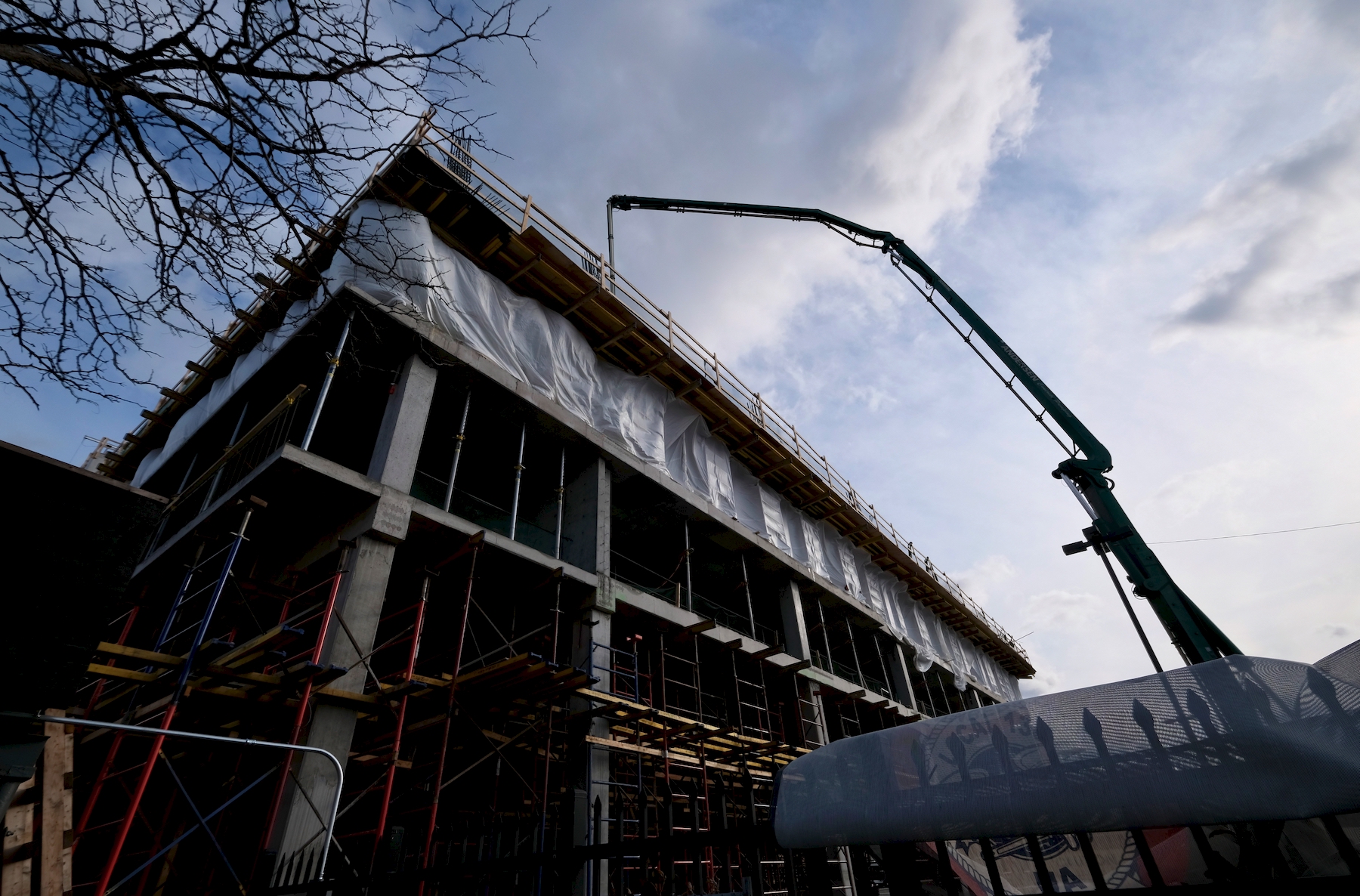
1371 W Randolph Street. Photo by Jack Crawford
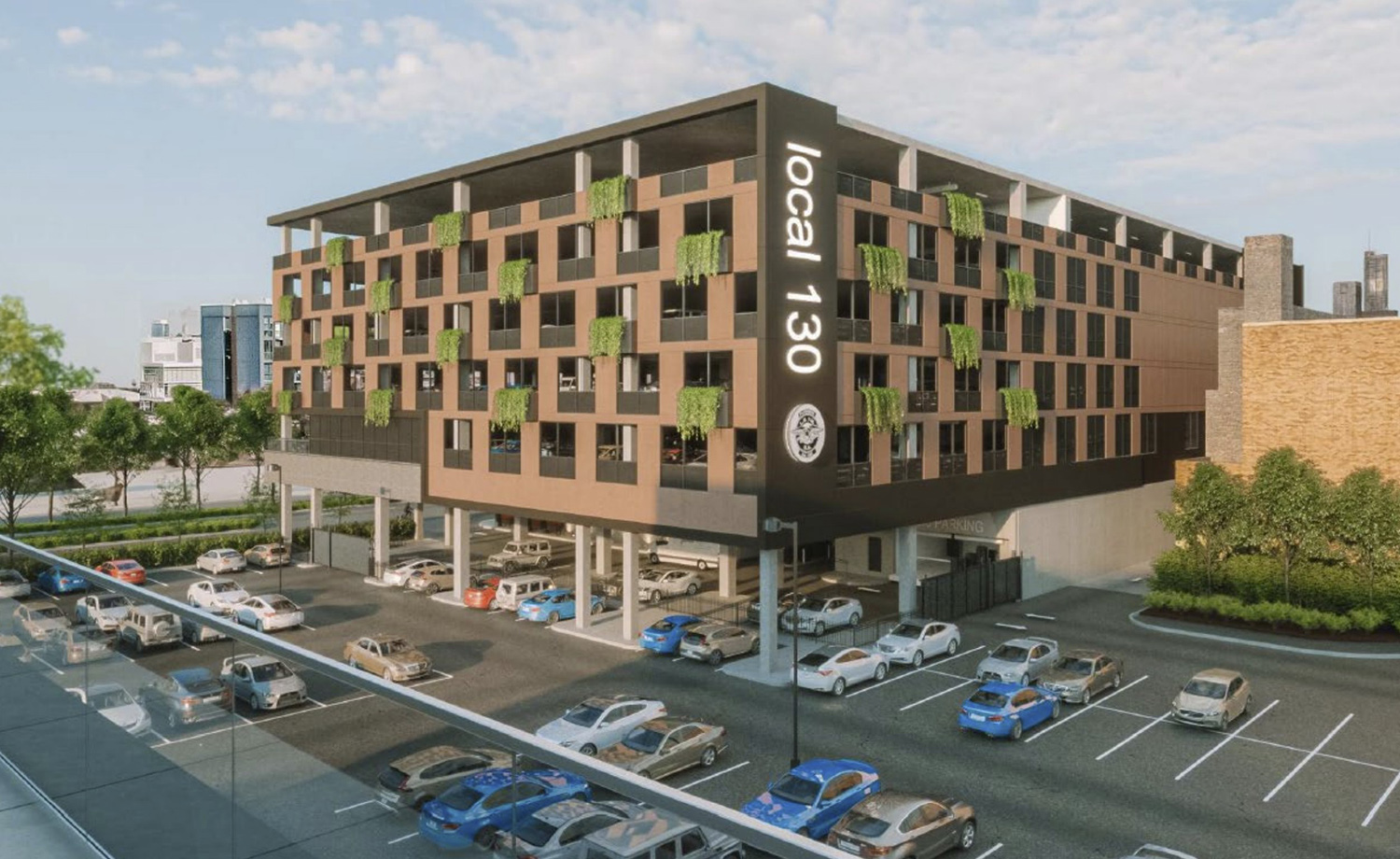
1371 W Randolph Street. Rendering by OKW Architects
OKW Architects has designed the 85-foot edifice, whose facade will be clad in a mix of cement, brick, and both perforated and solid metal paneling. The garage portion will be open-air and lined with planters to further enhance the frontage. There will also be illuminated signage facing south and displaying the union’s name.
While parking options will be abundant, anyone looking to take public transit to and from the campus will find nearest Green and Pink Line CTA L at Ashland station, located a six-minute walk northwest. The Blue Line is also within walking distance, with closest service at Racine station via a 16-minute walk south. Closest bus stops include Route 20 via a four-minute walk south to Madison & Loomis, as well as Routes 9 and X9 via a six-minute walk northwest to Ashland & Lake.
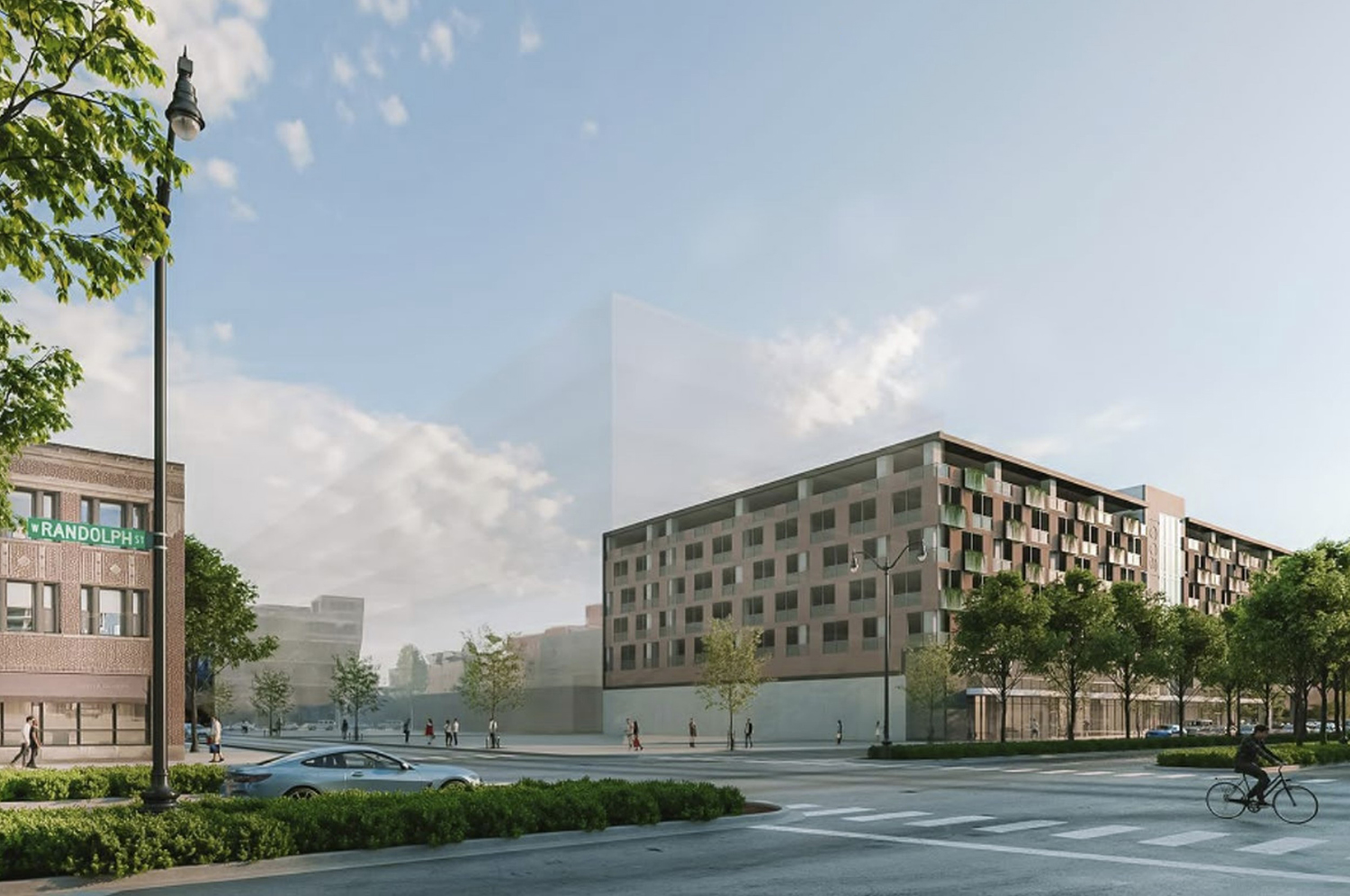
1371 W Randolph Street (right) and future campus building (left). Rendering by OKW Architects
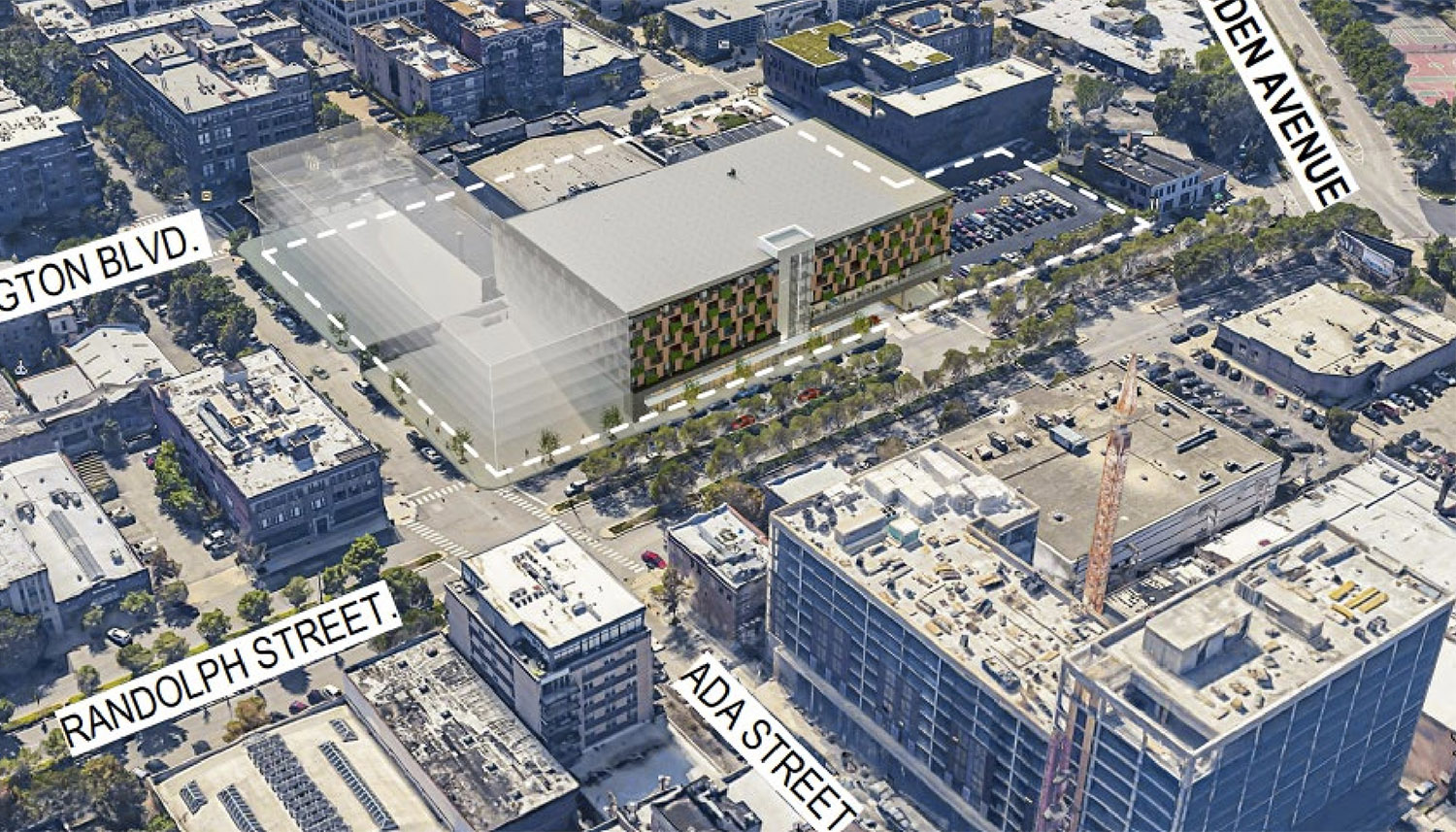
Aerial View of 1371 W Randolph Street (right) and future campus building (left). Rendering by OKW Architects
W.E. O’Neil Construction is the general contractor for the $25 million project. A completion is anticipated for the summer of this year. A future campus building is undergoing planning adjacently east of the site at a neighboring parcel, which will be occupied by a grass area prior to this next stage.
Subscribe to YIMBY’s daily e-mail
Follow YIMBYgram for real-time photo updates
Like YIMBY on Facebook
Follow YIMBY’s Twitter for the latest in YIMBYnews

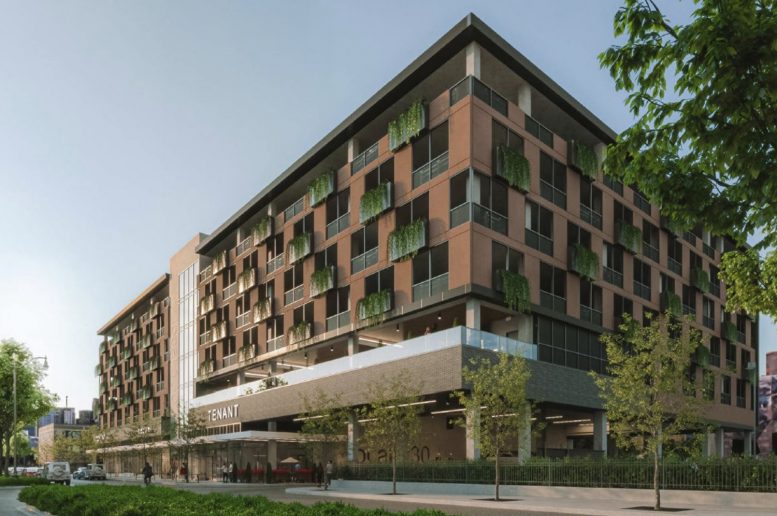
Wouldn’t the future campus be to the west? I mean it looks like there’s possibly a small strip of land to the east of the parking garage in the rendering, but it doesn’t seem big enough for a campus unless they are tearing down the buildings South of it.
Hi Jacob, there are plans for a new campus building just to the east of 1371 W Randolph on the parcel you mentioned, but it would just a single addition to the existing grounds, not a whole new campus. I added an additional image near the end of the article that gives more of a high-level view of what this would look like
I wouldn’t even be mad if the parking garage was that itself. Why am I looking at these pictures and still seeing tons of surface parking in it peripheral? Please tell me that space is going to be developed.
Car use in this dense, walkable city, is absolutely out of control taking up far too much valuable space, drip-by-drip degrading the ease of being outside of a car. Instead, we get more and more dead space, spread out uses, increased noise, air pollution and pedestrian/cyclist fatalities. IMHO, this type of project should not be covered by YIMBY, it’s an appropriate time to boycott and, dare I say become a NIMBY.
This is not a dense, walkable city. You’re thinking of New York. It’s too dangerous here to walk anywhere that’s too far away.
Feel free to stay in Schaumburg! The drive thru Wendy’s really appreciates your business.
Gross. Absolutely zero reason a walkable, transit-rich area should be promoting car use/parking, particularly one that looks like it’s from 1970s LA (not in a good way).
Very nice.
Can’t say that I’m a big fan of large chunks of urban spaces being hijacked by parking lots. It’s just the wrong way, we’re not in 1950s anymore.