Wrapping up 2021’s year-end countdown is the 101-story St. Regis Chicago, anchored prominently at 375 E Wacker Drive along the Chicago River. Formerly known as Vista Tower and Wanda Vista Tower, this glassy Lakeshore East goliath has been planned by Magellan Development Group and will be managed under St. Regis Hotel and Resorts (subsidiary of Mariott). The height of the tower has been reported as several different figures, including 1,196 and 1,198 feet, though planning documents appear to indicate 1,191 feet as the most precise measurement from the Riverwalk to the architectural pinnacle.
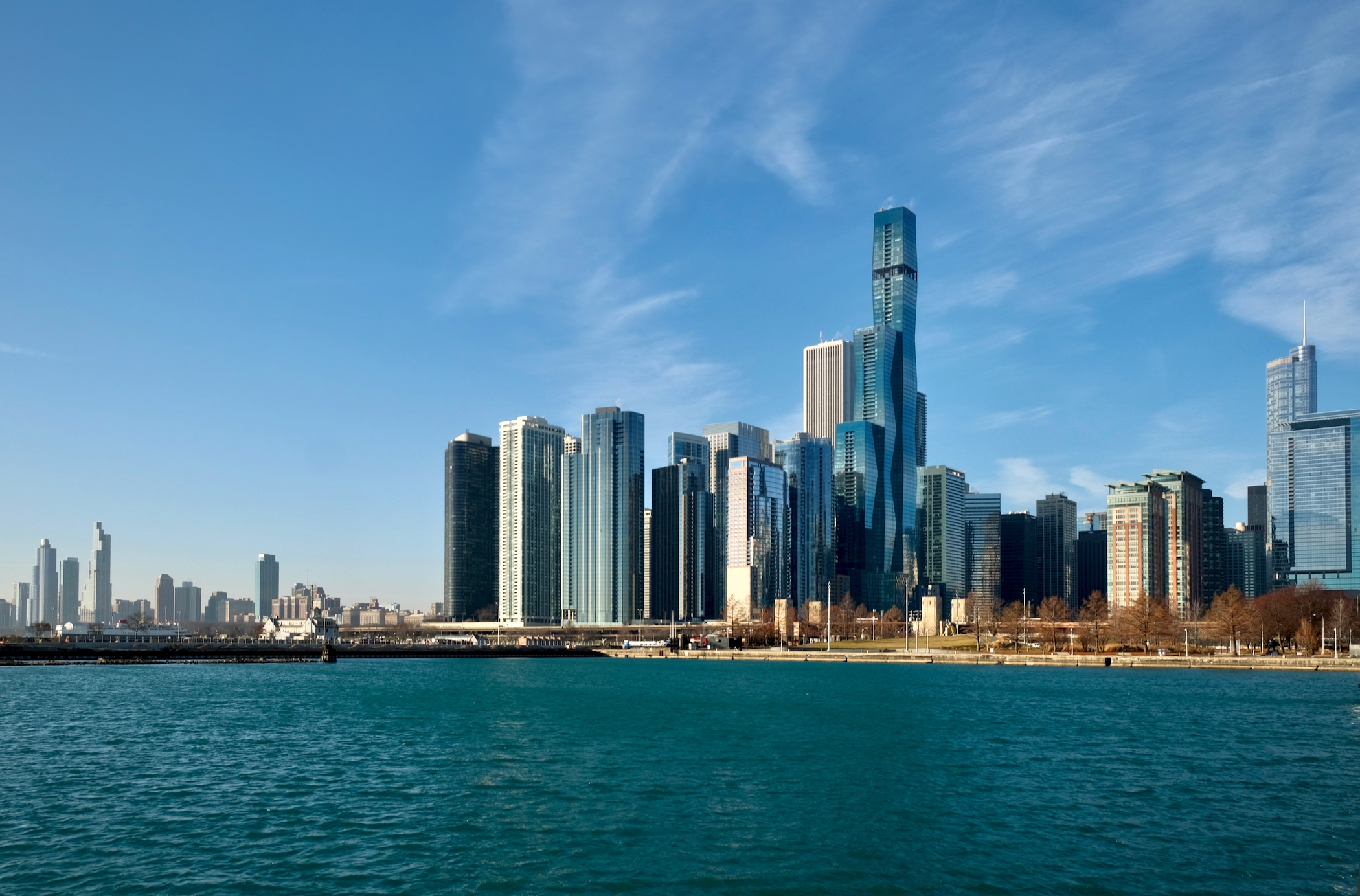
St. Regis Chicago. Photo by Jack Crawford

St. Regis Chicago. Photo by Jack Crawford
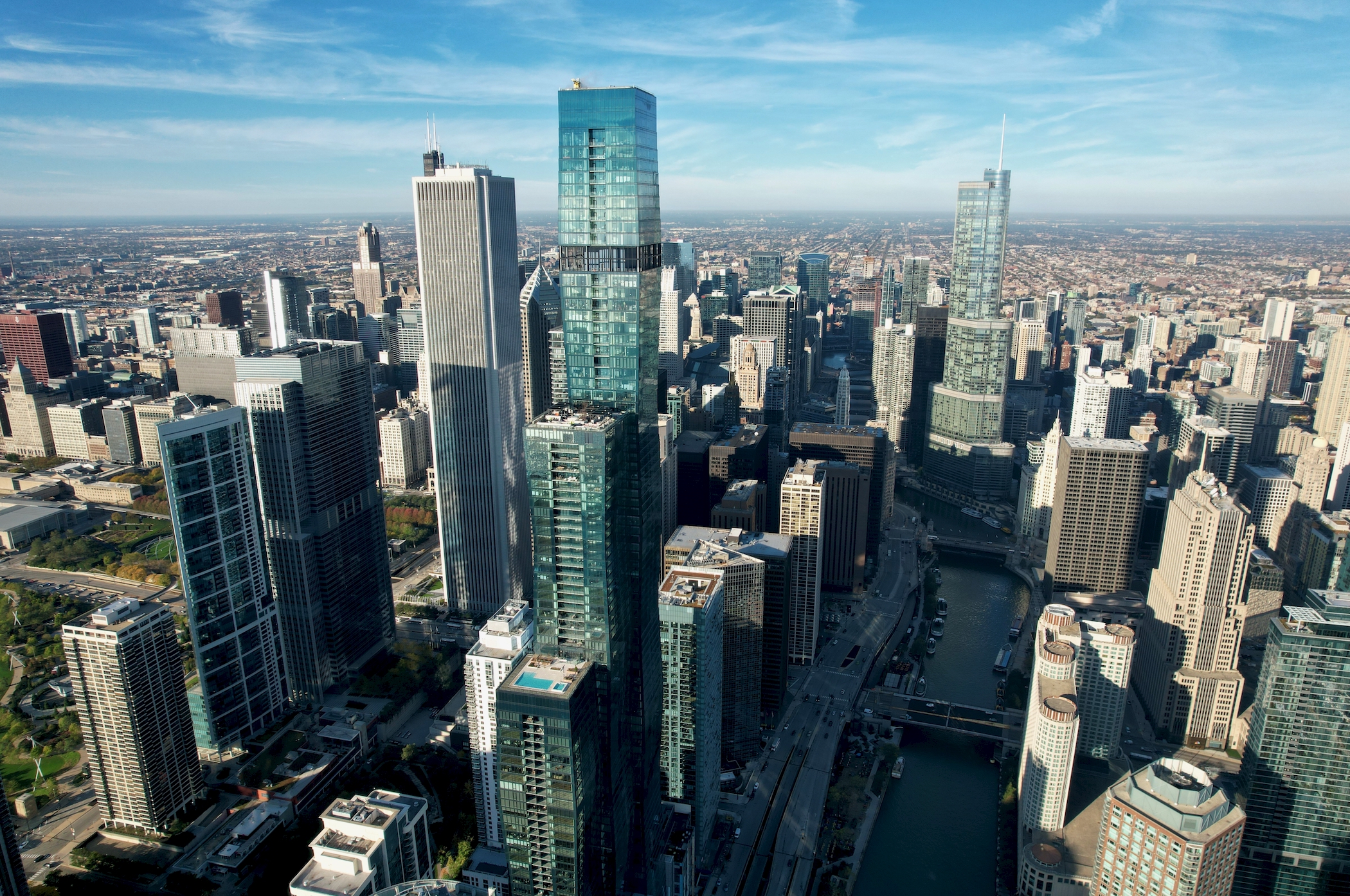
St. Regis Chicago in October 2021. Photo by Jack Crawford
With the residential portion having already opened, the scope of the mixed-use project includes 393 condominiums, a 192-key five-star hotel, and two restaurants on the second and 11th floors.
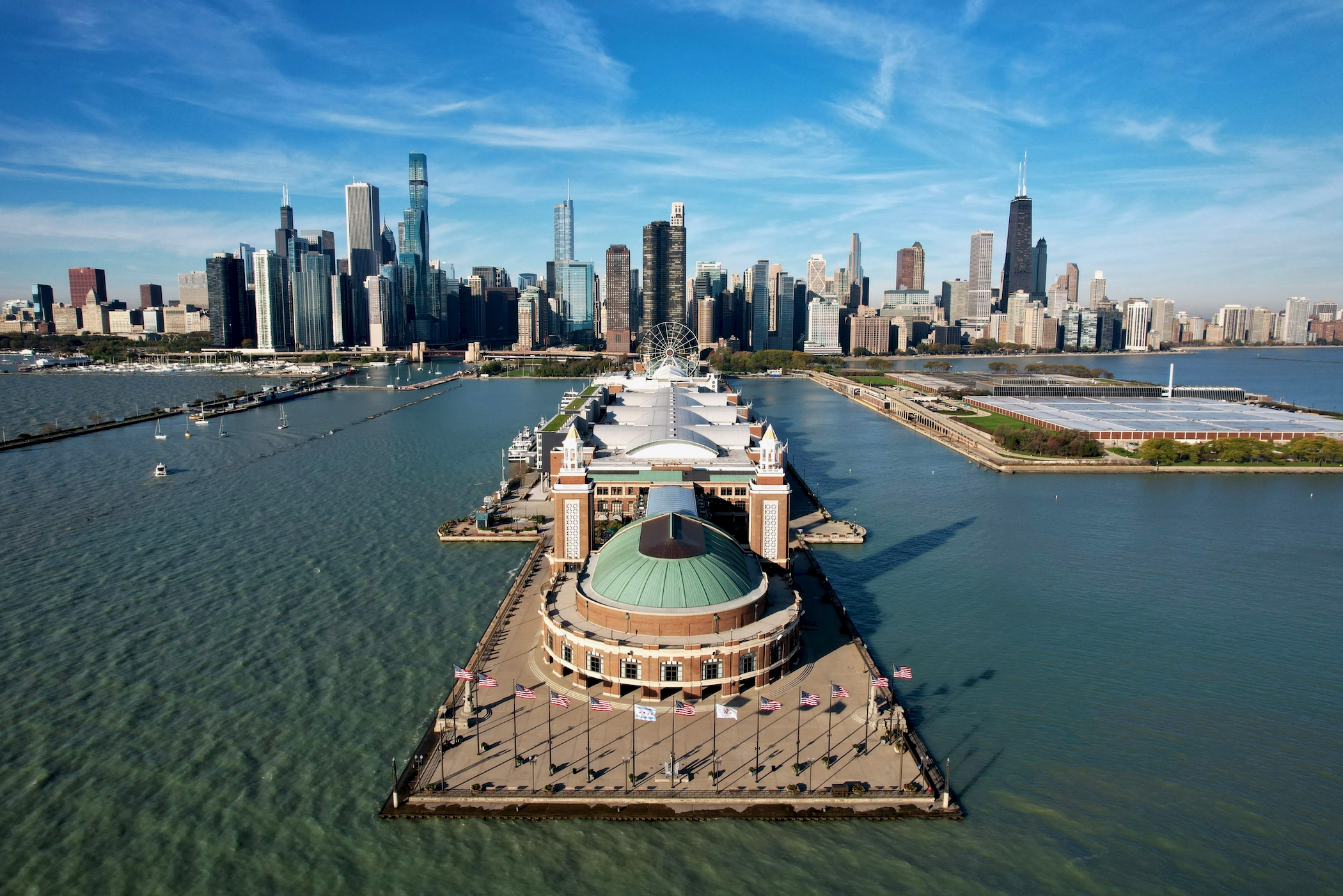
St. Regis Chicago (left) on skyline. Photo by Jack Crawford
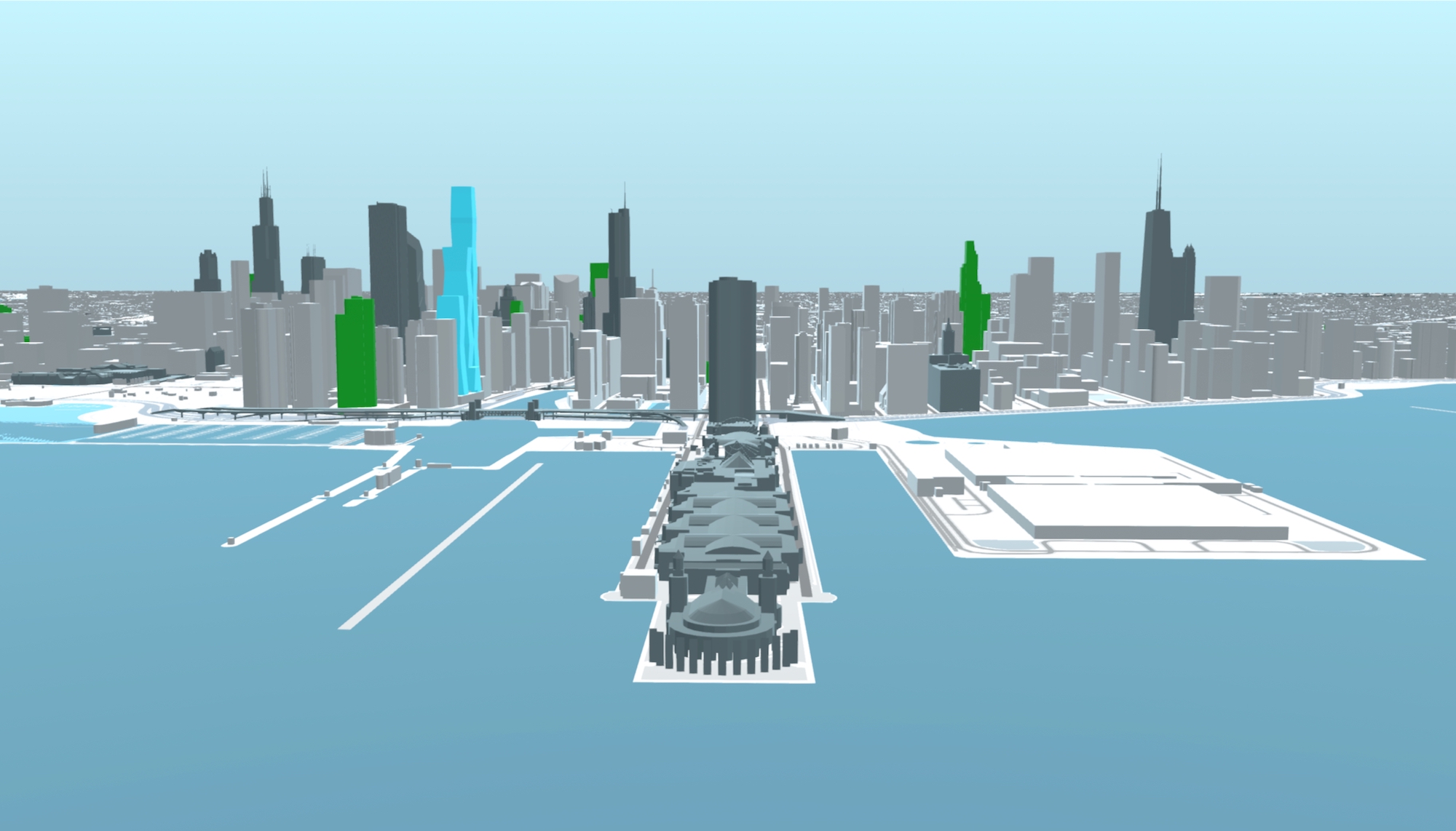
St. Regis Chicago (blue). Model by Jack Crawford
Despite the substantial completion of the residences, the hotel portion occupying the lower 11 floors is still ndergoing interior and exterior construction. Photos show some remaining facade work and extensive landscaping taking shape on the north side of the property, while interior features can be seen popping up underneath the facade’s gold and blue glazing.
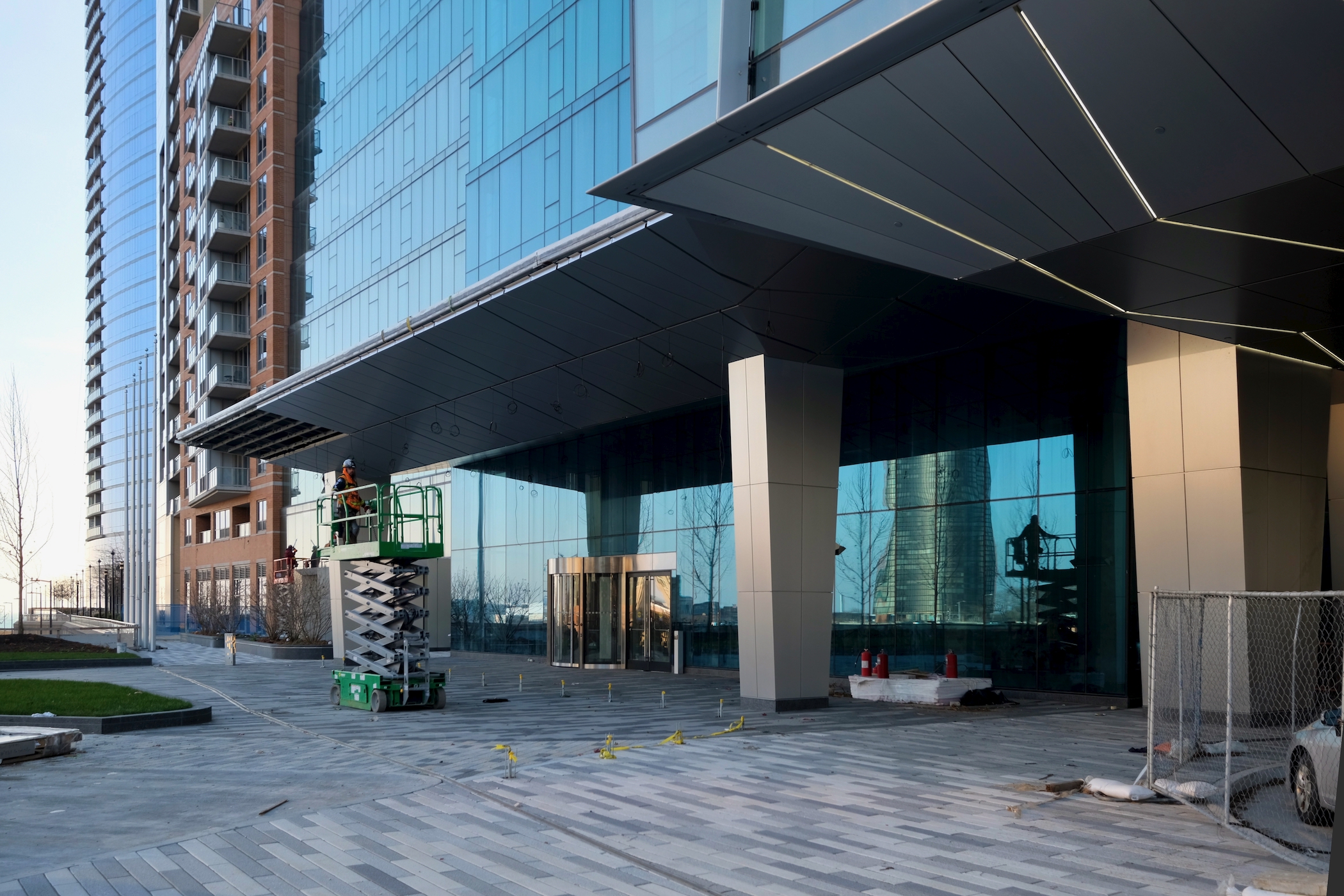
St. Regis Chicago. Photo by Jack Crawford
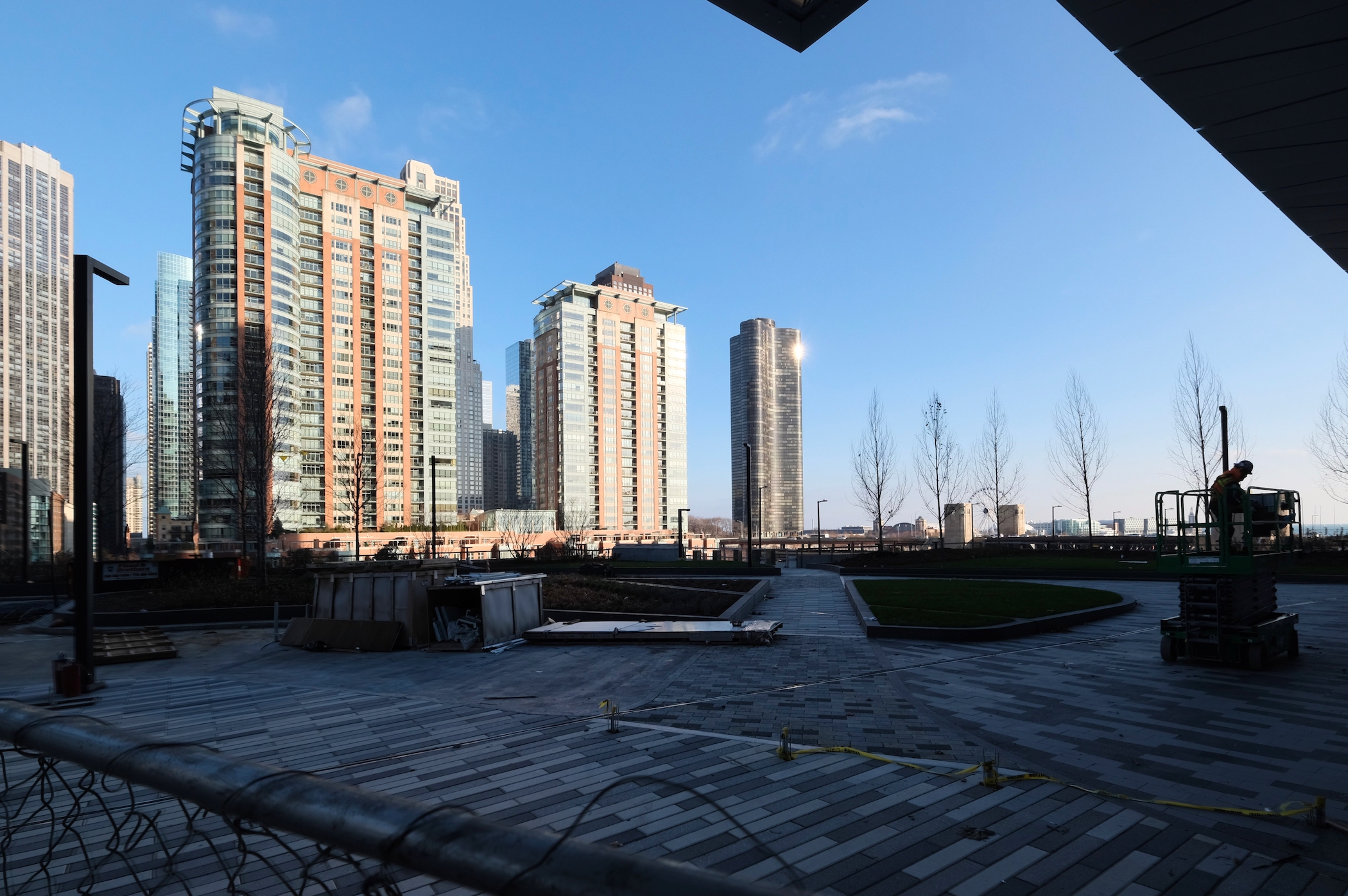
St. Regis Chicago. Photo by Jack Crawford
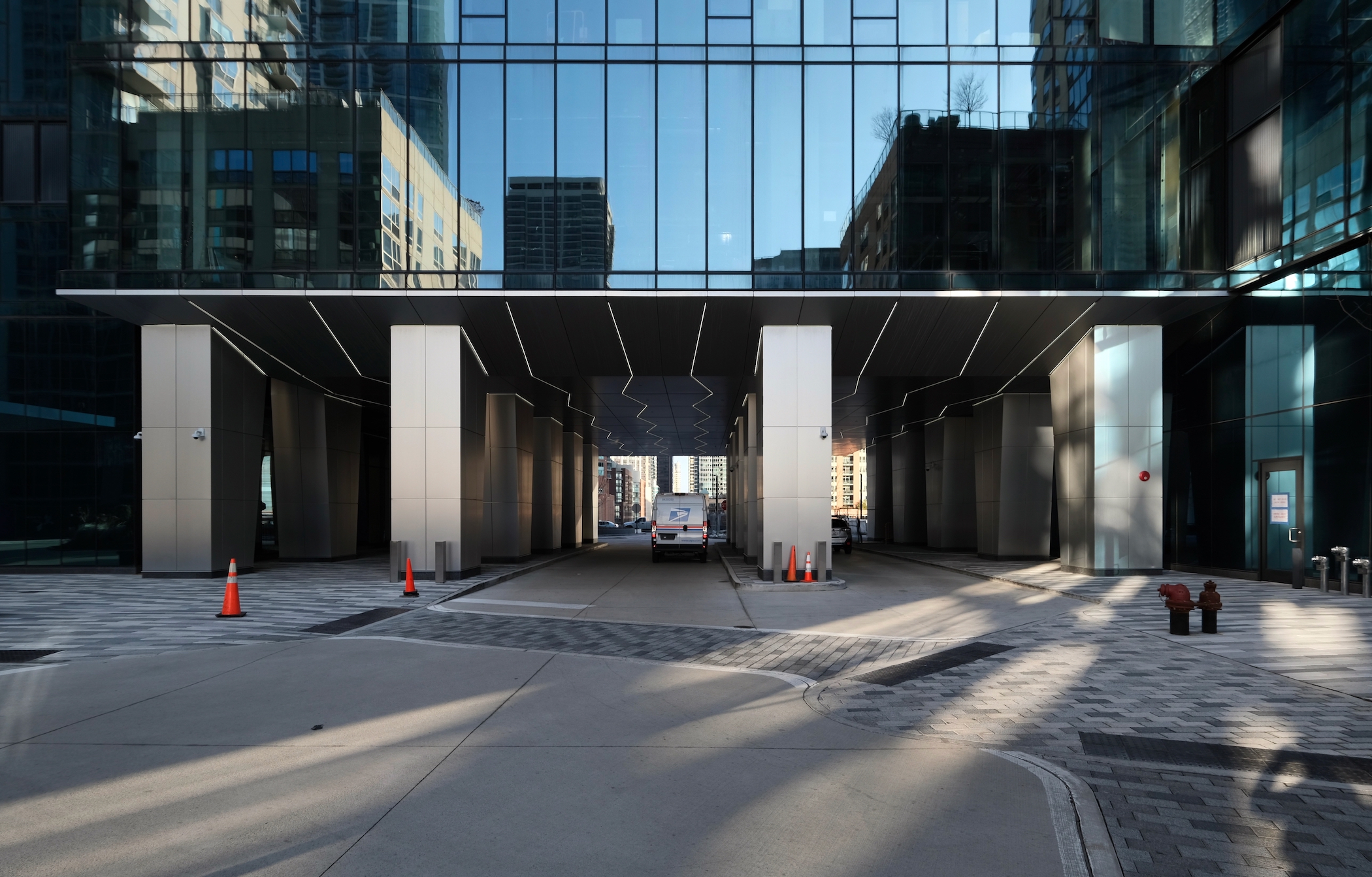
St. Regis Chicago. Photo by Jack Crawford
Alongside the hotel, the two restaurants are also preparing for occupancy, with recent developments leading to uncertainty over who the tenant will be. This past November, Eater Chicago reported that the three star Michelin-rated Alinea restaurant cancelled its plans to partner with Megellan, leaving the role now open again. Despite the question mark now hanging over the dining component, the accompanying hotel plans are currently on-pace to open this coming June of 2022.
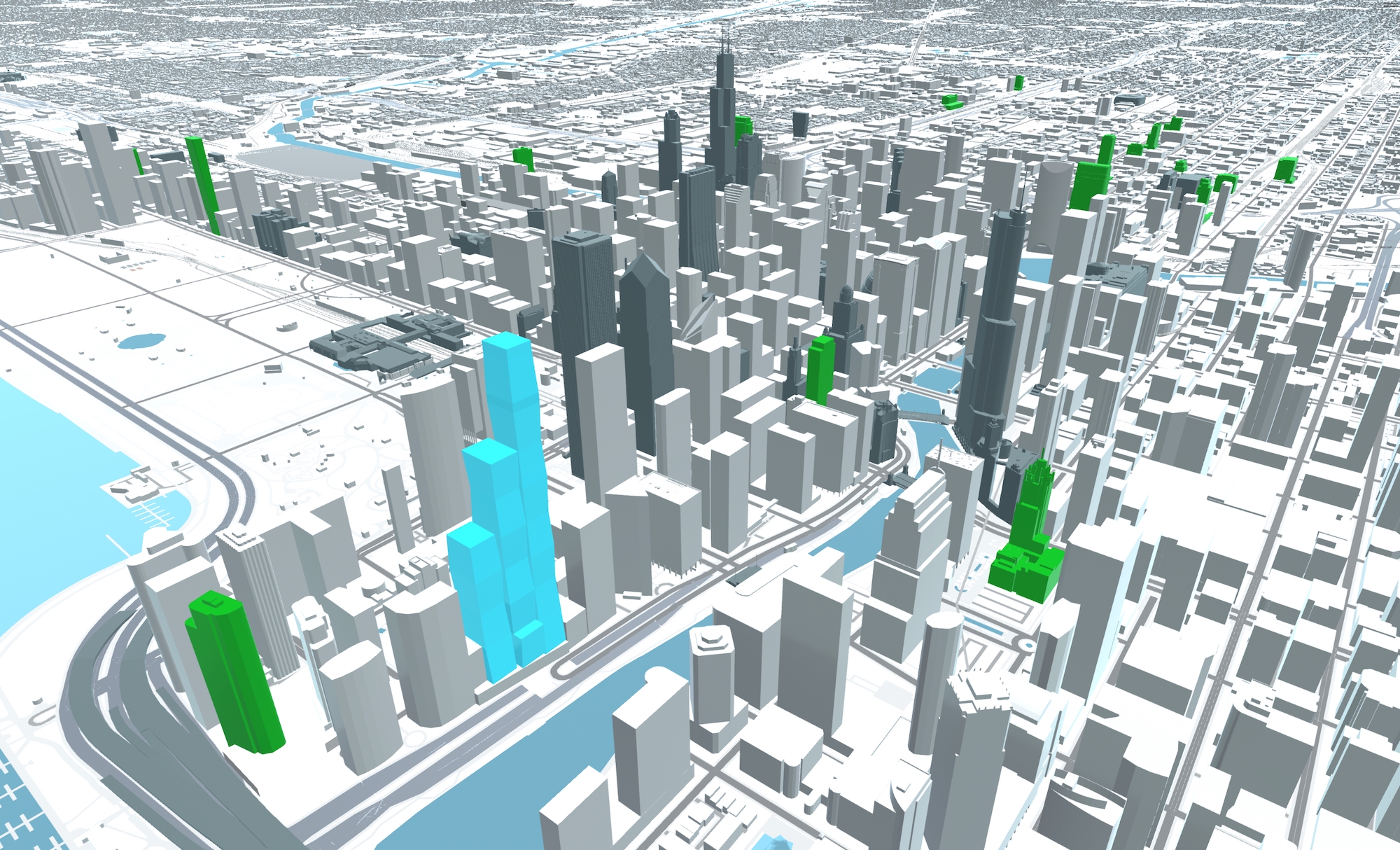
St. Regis Chicago (blue). Model by Jack Crawford
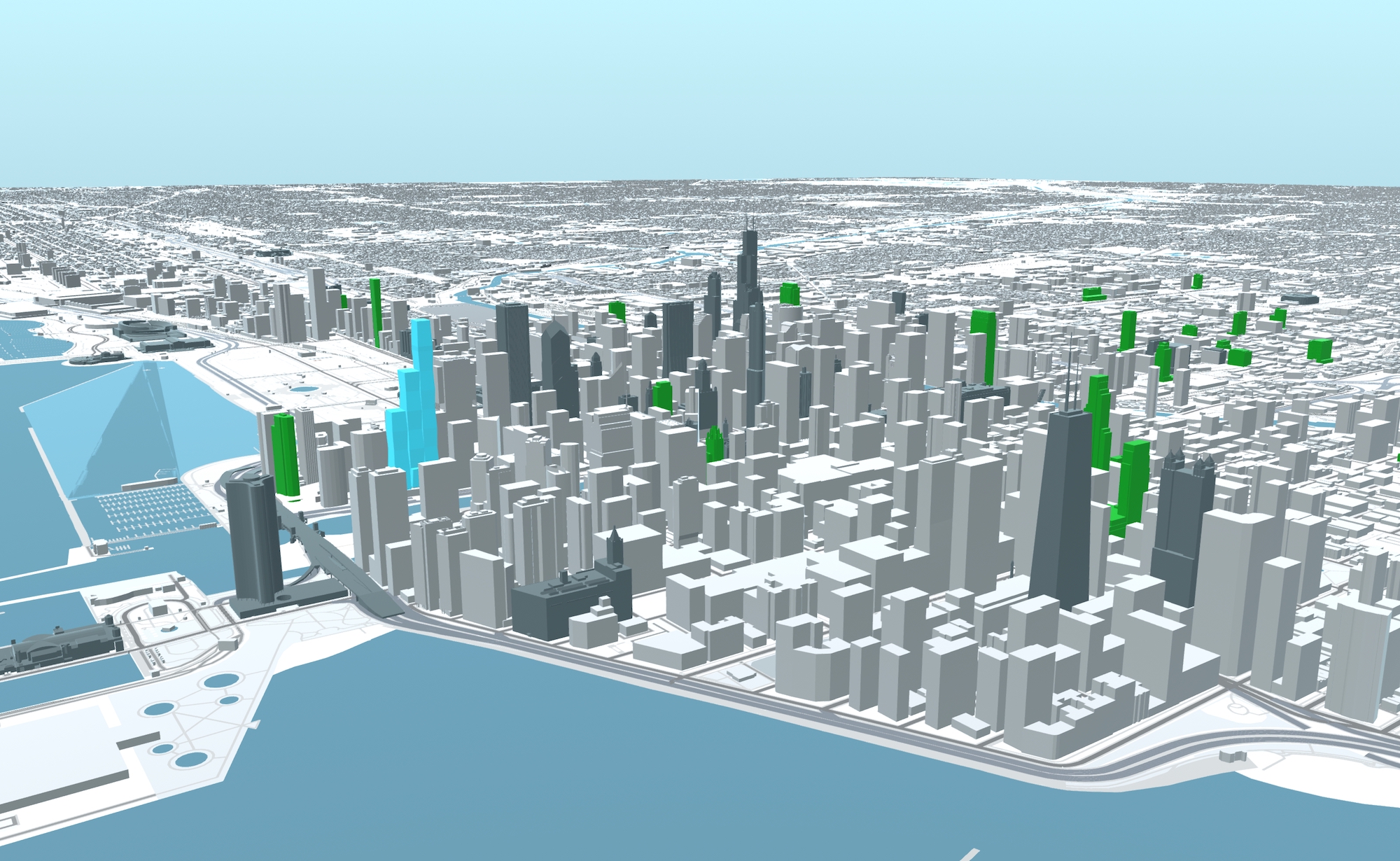
St. Regis Chicago (blue). Model by Jack Crawford
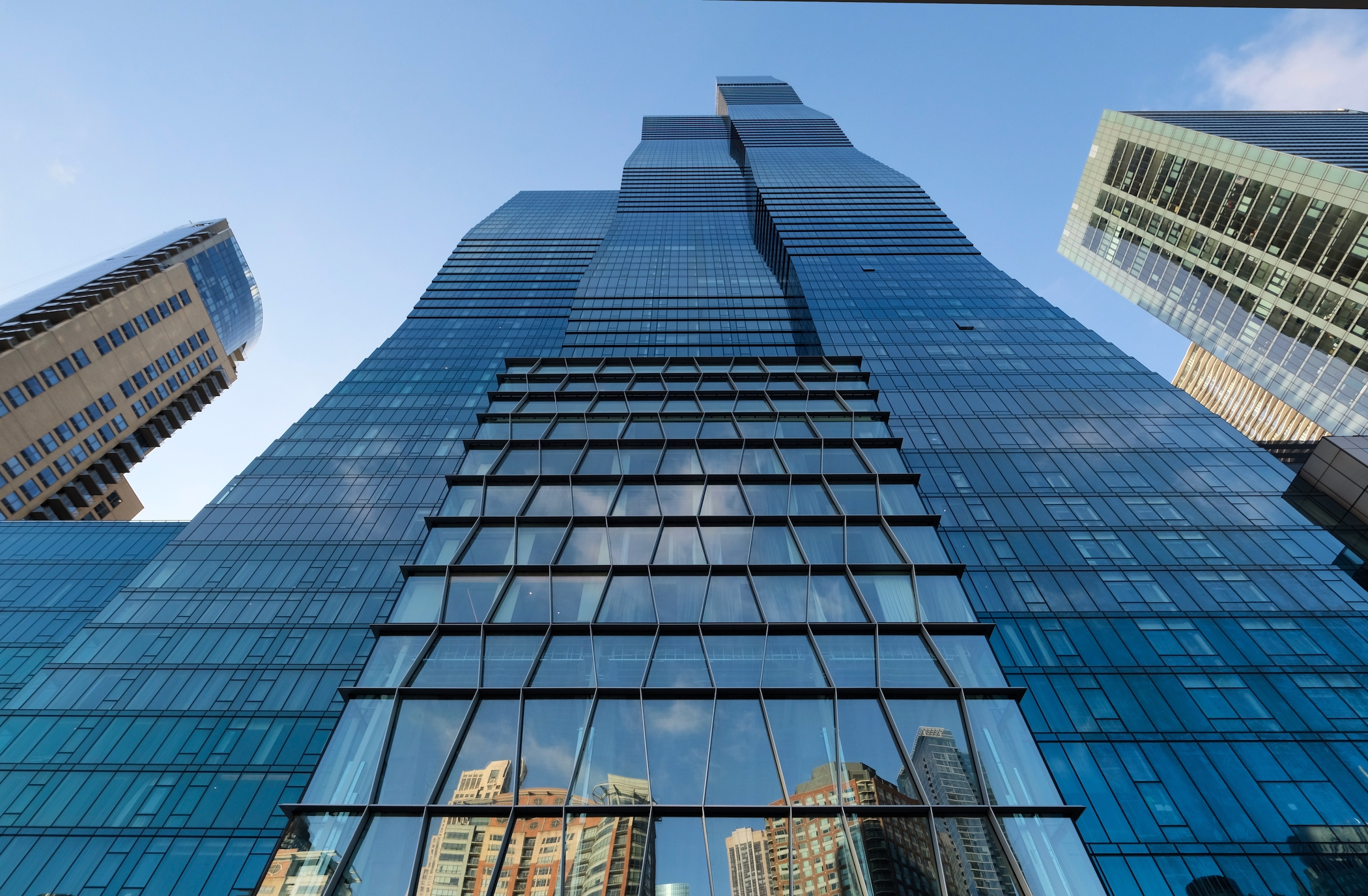
St. Regis Chicago. Photo by Jack Crawford
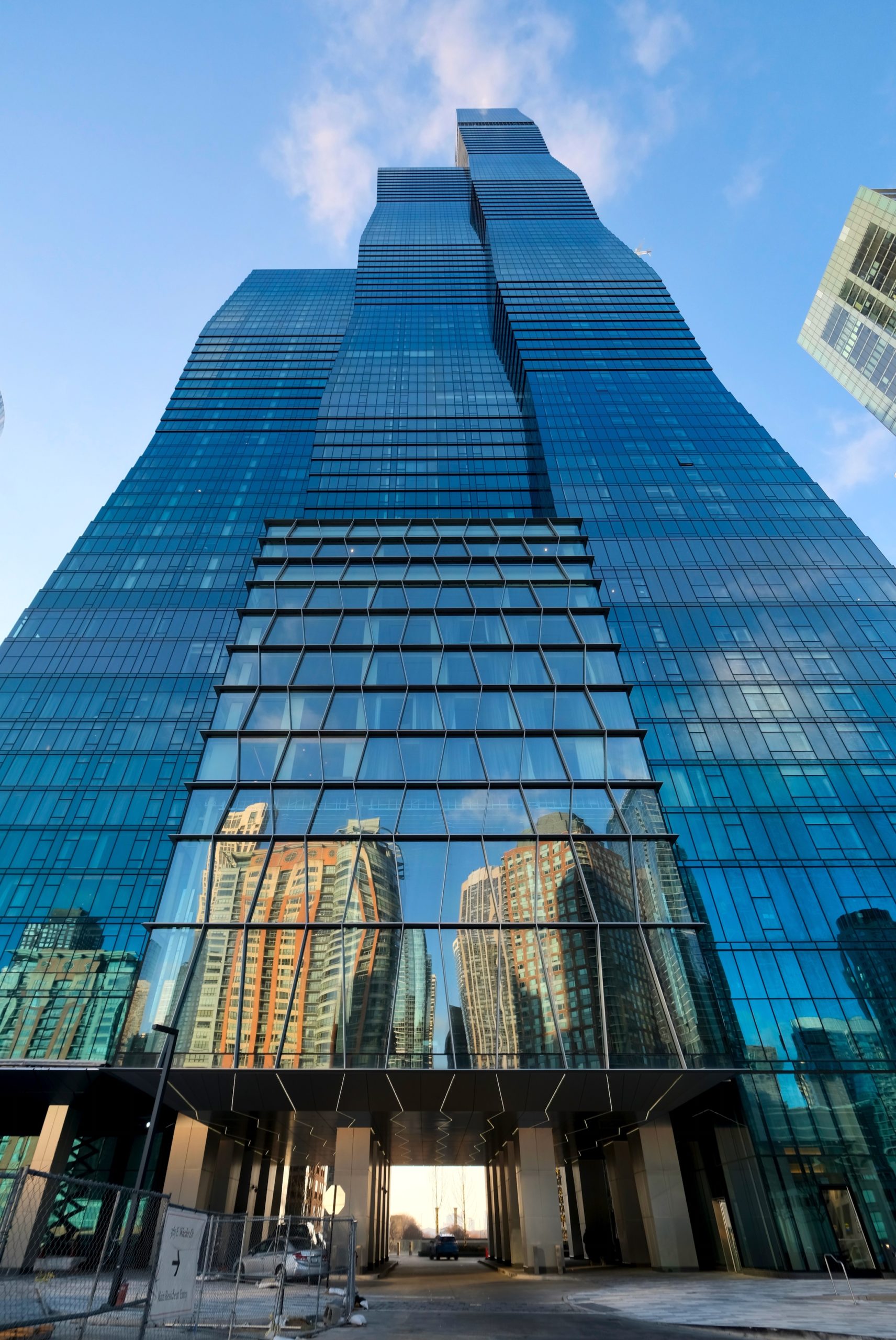
St. Regis Chicago. Photo by Jack Crawford
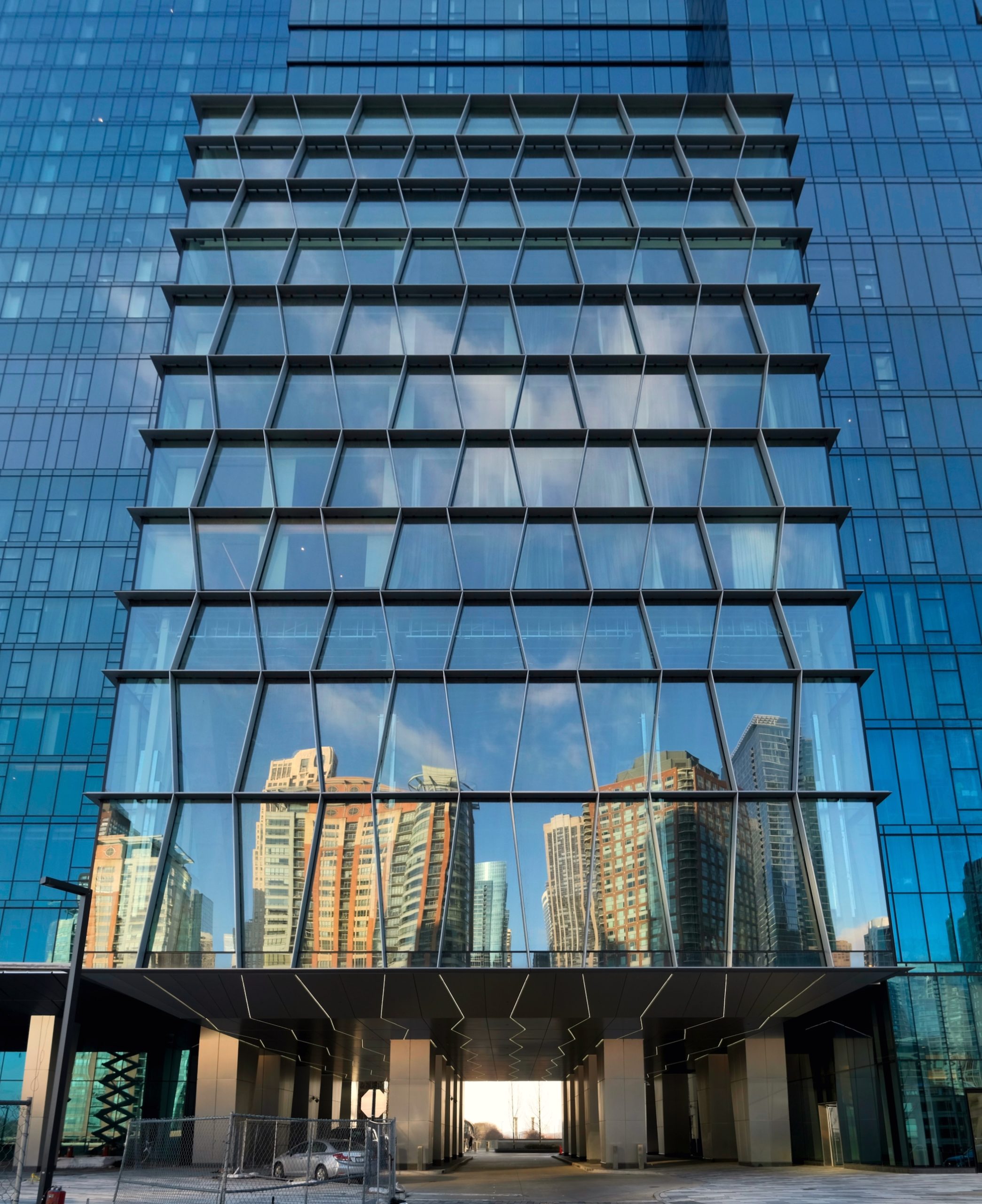
St. Regis Chicago. Photo by Jack Crawford
Studio Gang‘s design for the tower is closely tied to a crystalline motif, some aspects of which simultaneously enhance the efficiency and sustainability of the tower. As seen in initial sketches, the crystal-like vision has always been in play, beginning with its basic silhouette. The massing presents as a trio of stack-like volumes that step up in height toward The Loop. Each of these stacks is composed of an even number of frustum-shaped segments that expand and contract in width. The thinner floors of these frustum components are clad in incrementally darker windows, laid out to reduce the heat load caused by their higher concentration of solar impact.
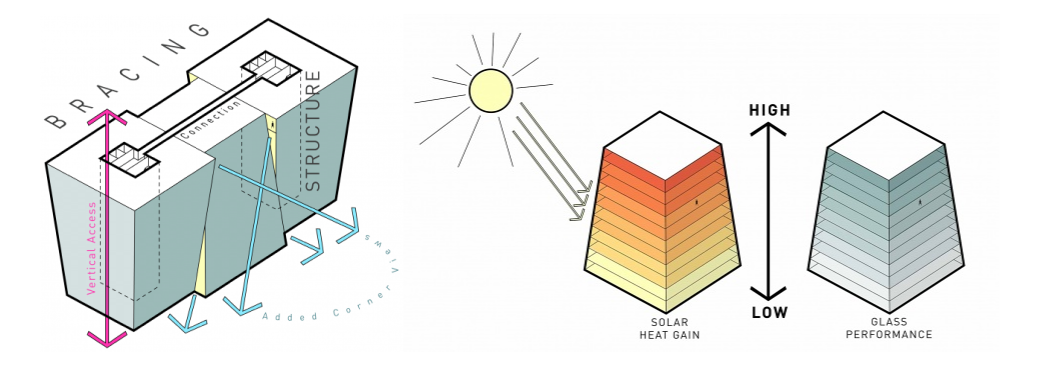
St. Regis Chicago frustum schematics. Diagrams by Studio Gang
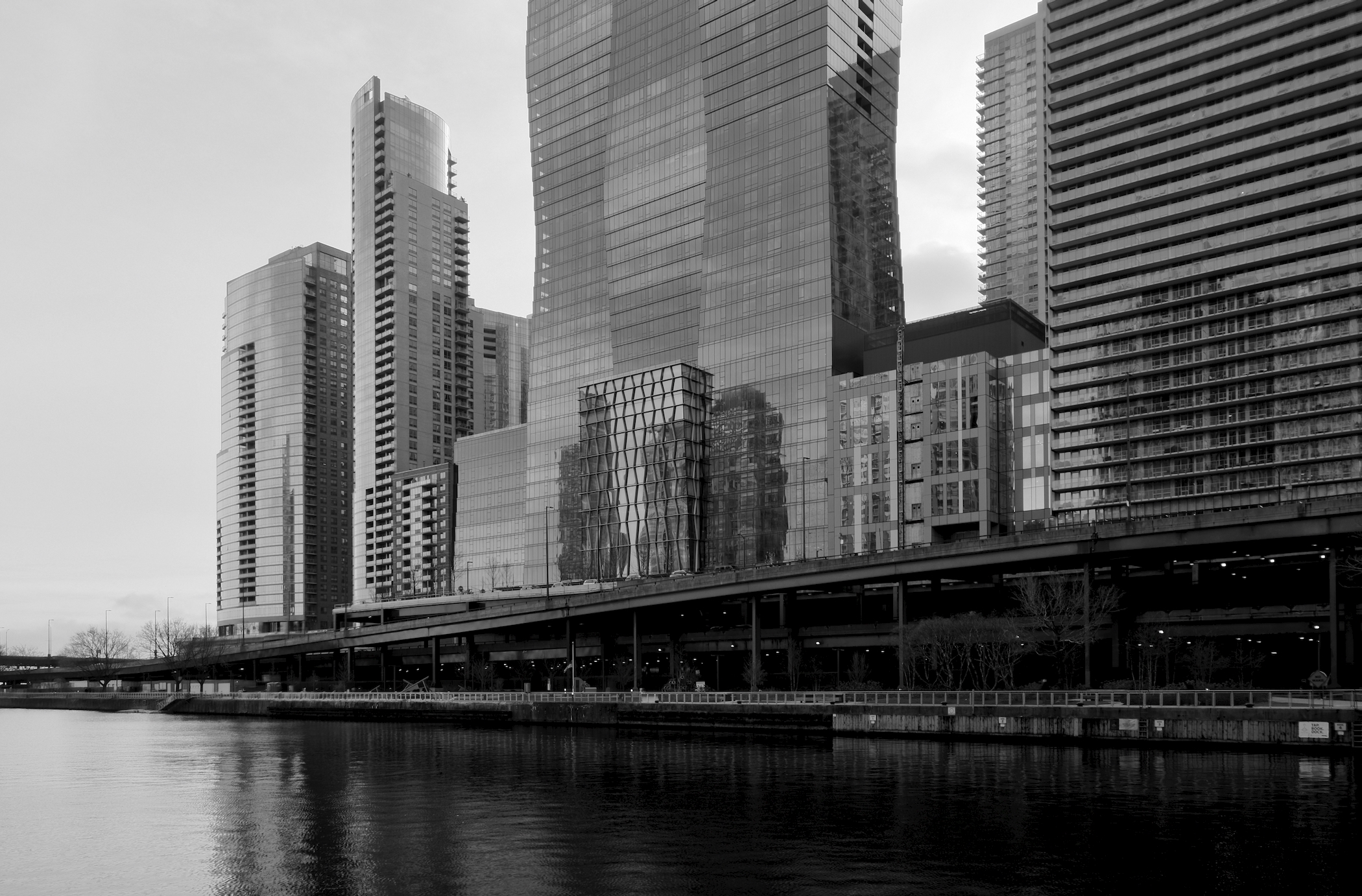
St. Regis Chicago. Photo by Jack Crawford
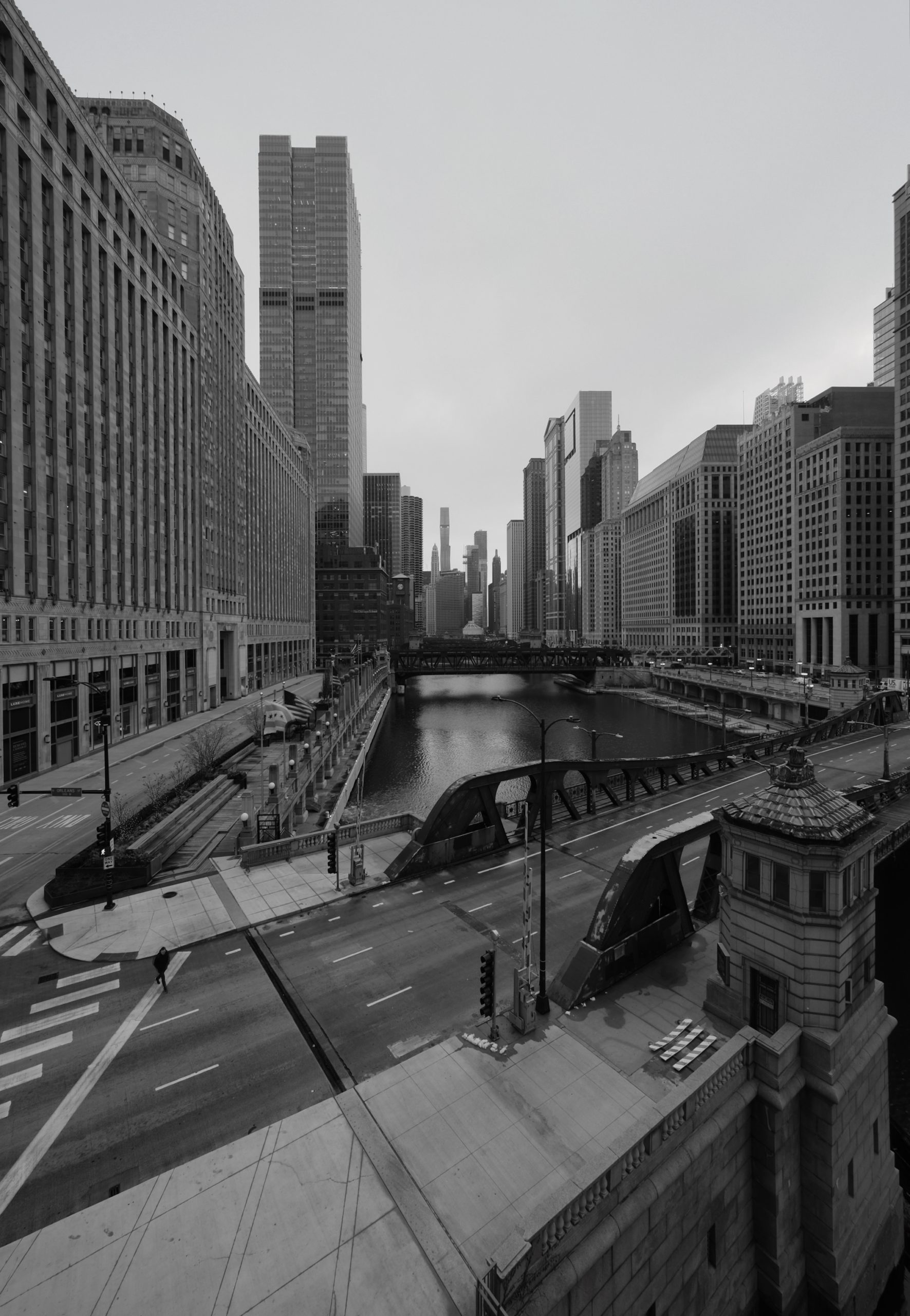
St. Regis Chicago (center). Photo by Jack Crawford
Condominium listings scale from single bedrooms up to five-bed penthouses, spanning between 1,017 to 1,351 square feet for one-bedrooms, 1,336 to 2,601 square feet for two-bedrooms, 1,942 to 3,734 square feet for three-bedrooms, 4,565 to 5,212 square feet for four-bedrooms, and 5,890 to 6,986 square feet for the penthouses. Prices shown throughout various real estate sources range from the $900,000’s to just under $7 million.
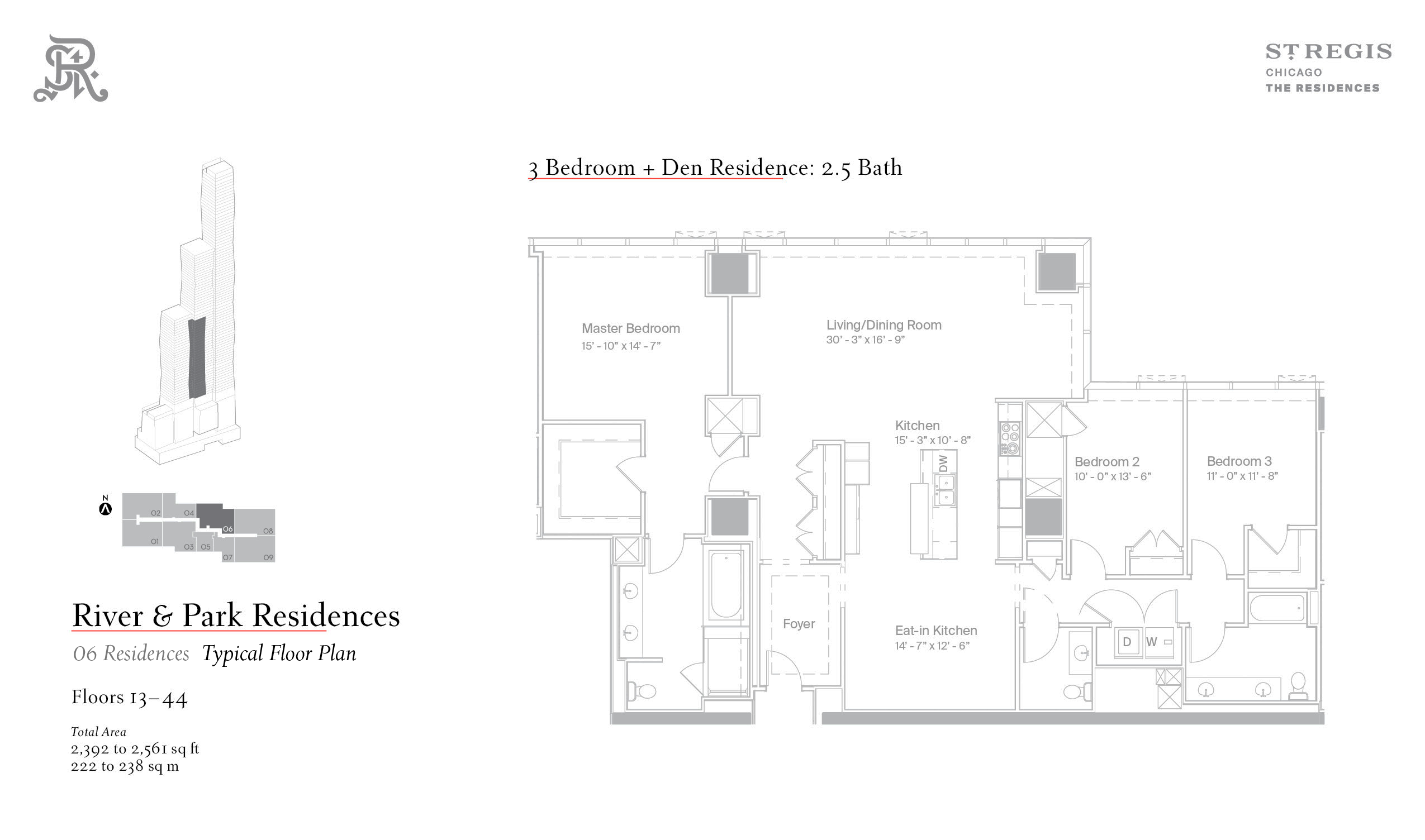
Sample three-bed floor plan. Plan via St. Regis Chicago
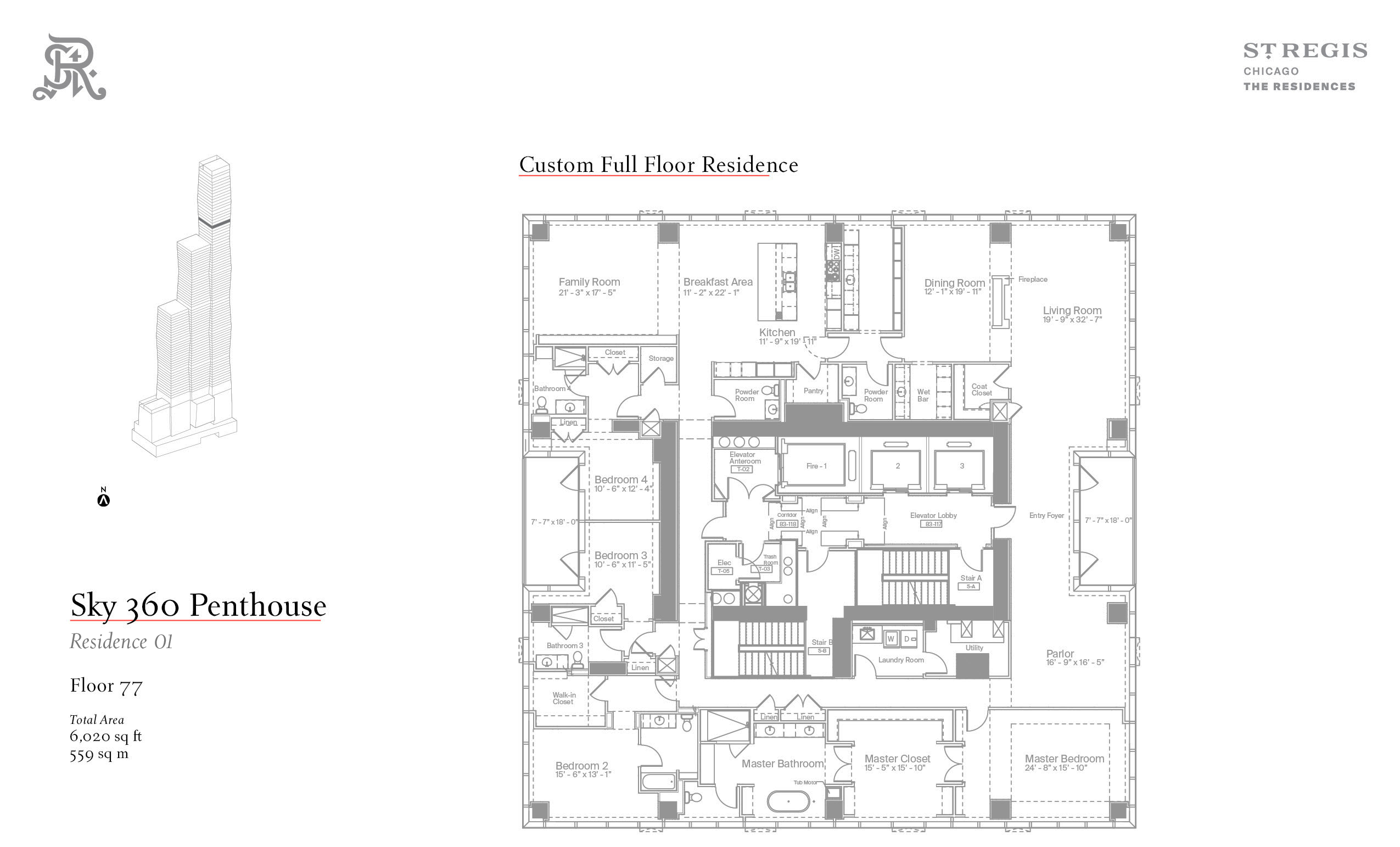
Sample penthouse floor plan. Plan via St. Regis Chicago
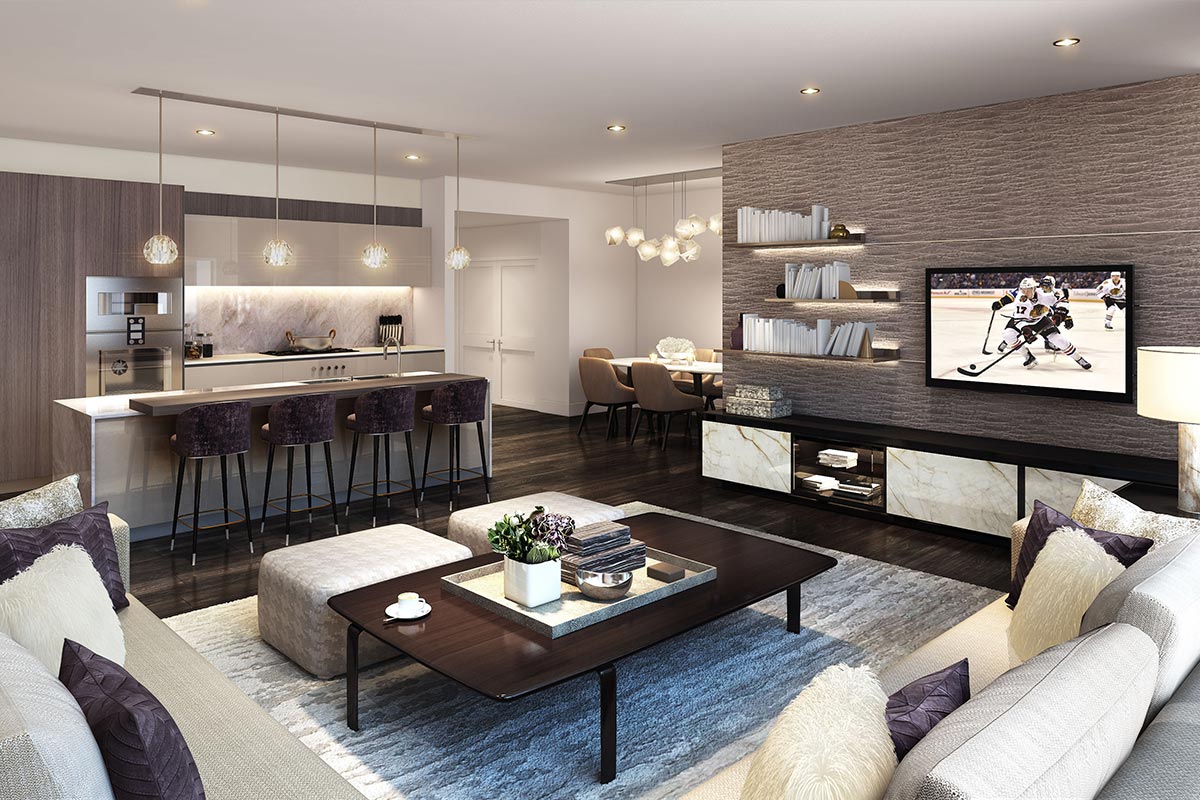
Two-bedroom unit interior. Image via St. Regis Chicago
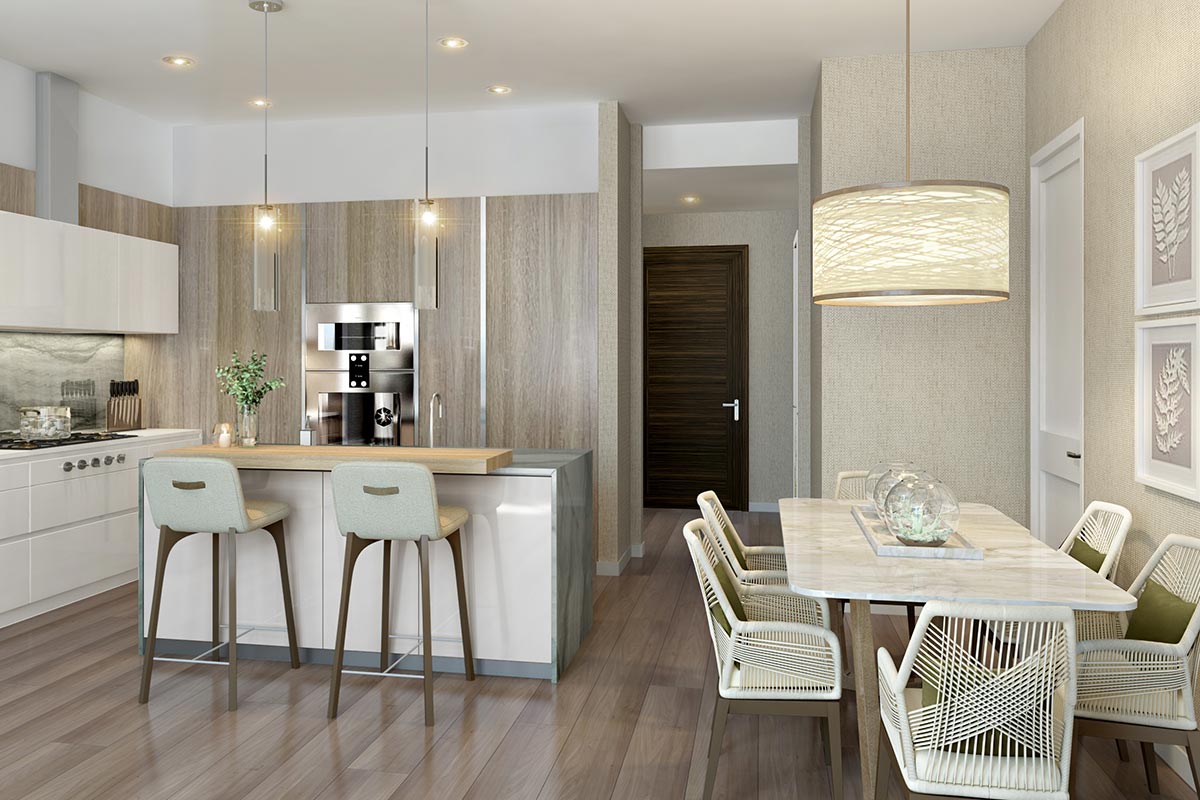
One-bedroom unit interior. Image via St. Regis Chicago
Each unit’s interior was carefully designed by Hirsch Bedner Associates, with finishing details intended to reflect the architectural imagery of the outside. There are a total of four finishing packages, each one’s palette oriented around a different type of crystal. Interiors also come with a swath of features, such as ceiling heights of at least 9’4”, floor-to-ceiling windows, oversized wood baseboards, gas fireplaces, full-size LG washers and dryers, and tiled balconies in select units.
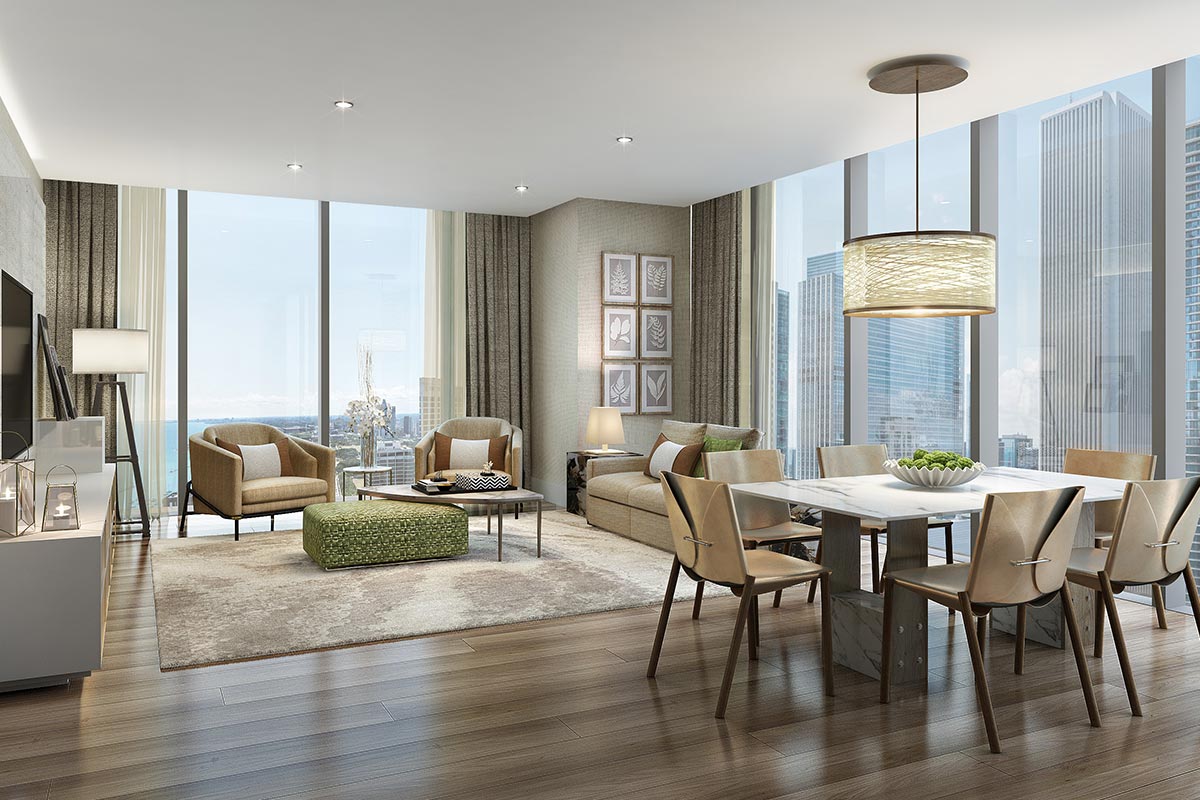
Three-bedroom unit interior. Image via St. Regis Chicago
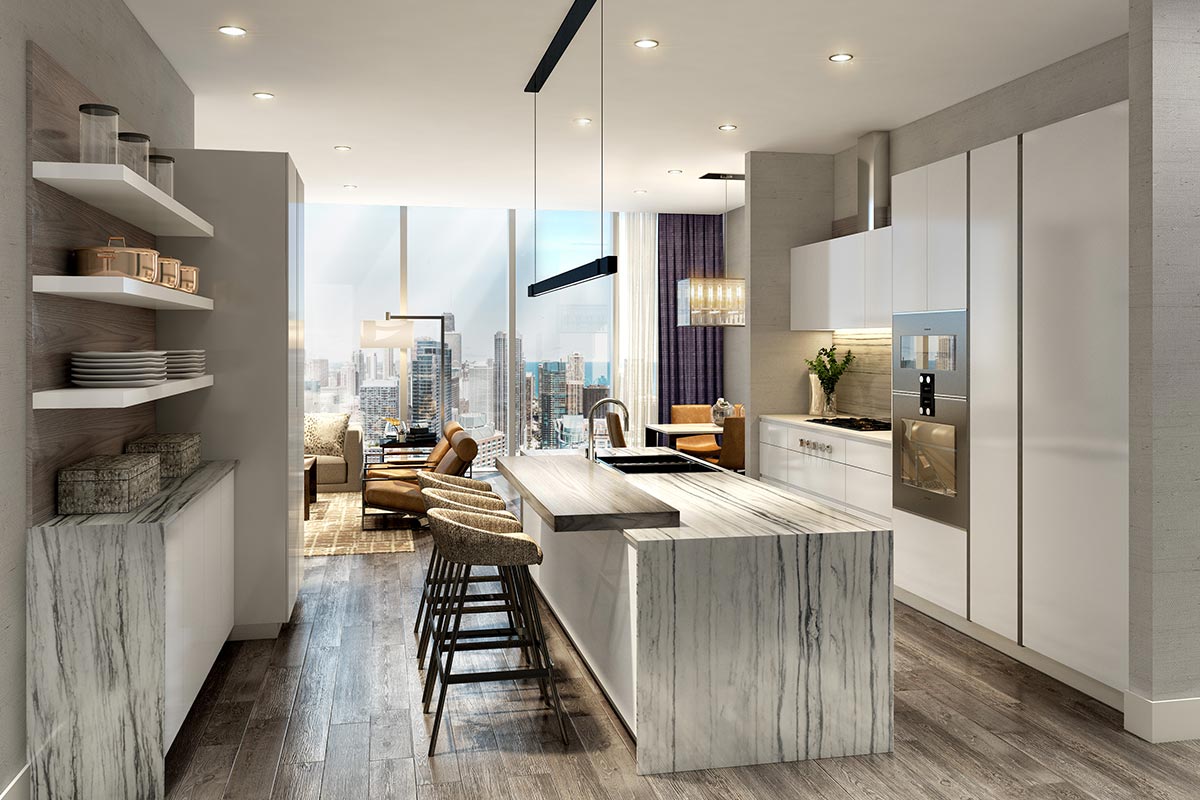
Three-bedroom unit interior. Image via St. Regis Chicago
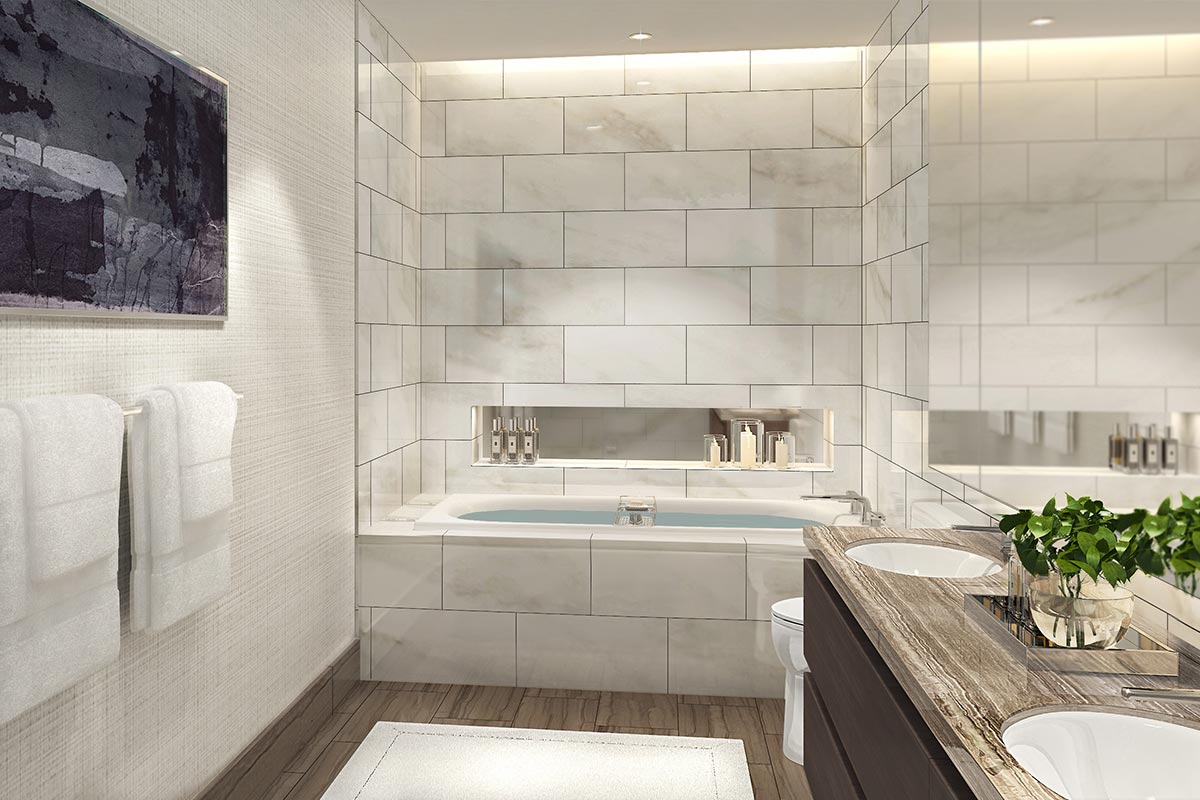
Three-bedroom bath interior. Image via St. Regis Chicago
Both kitchens and baths are outfitted with Snaidero Cabinetry, quartz and stone countertops, and fixtures such as Kallista and Kohler. Kitchens specifically offer appliances brands such as Gaggenau and Thermador.
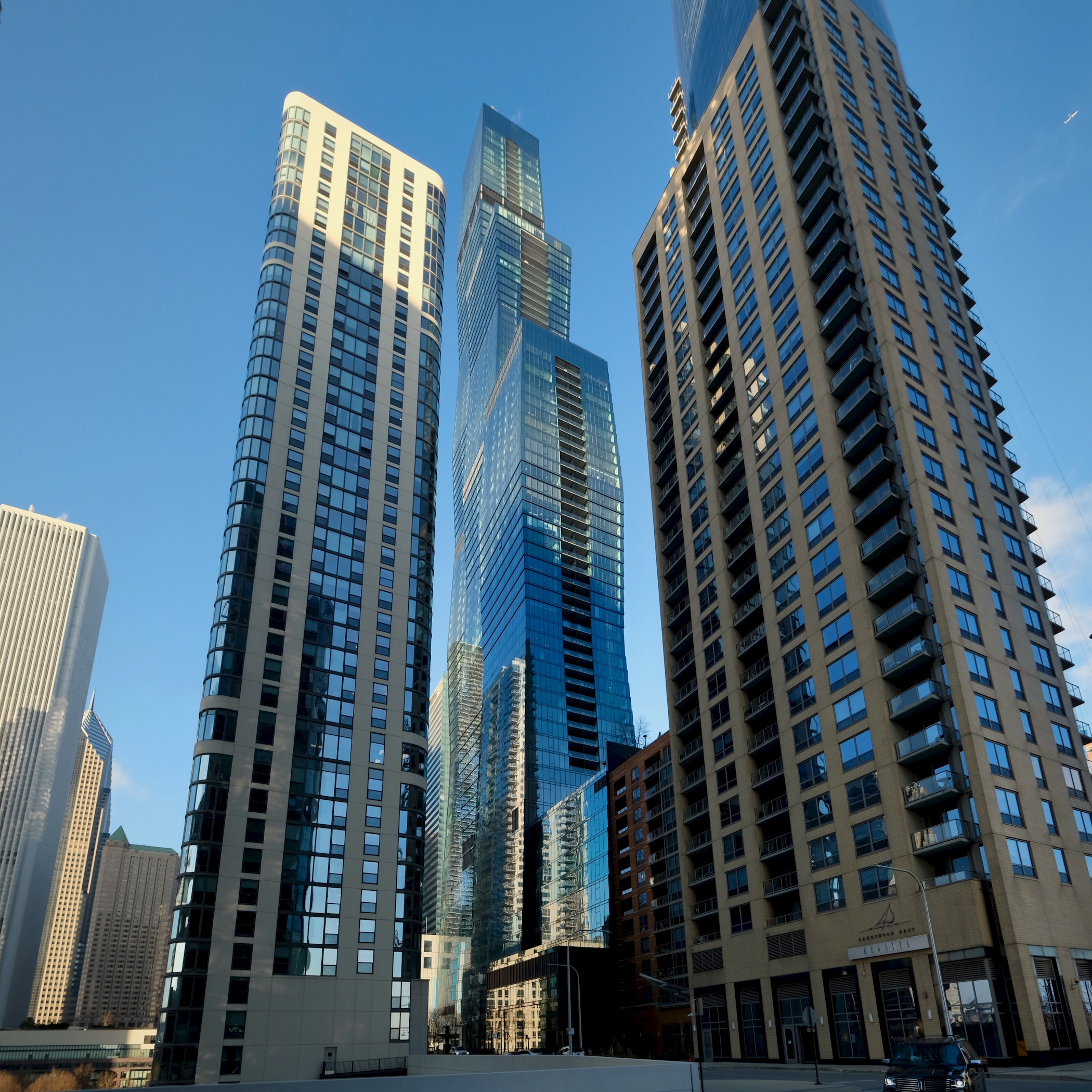
St. Regis Chicago. Photo by Jack Crawford
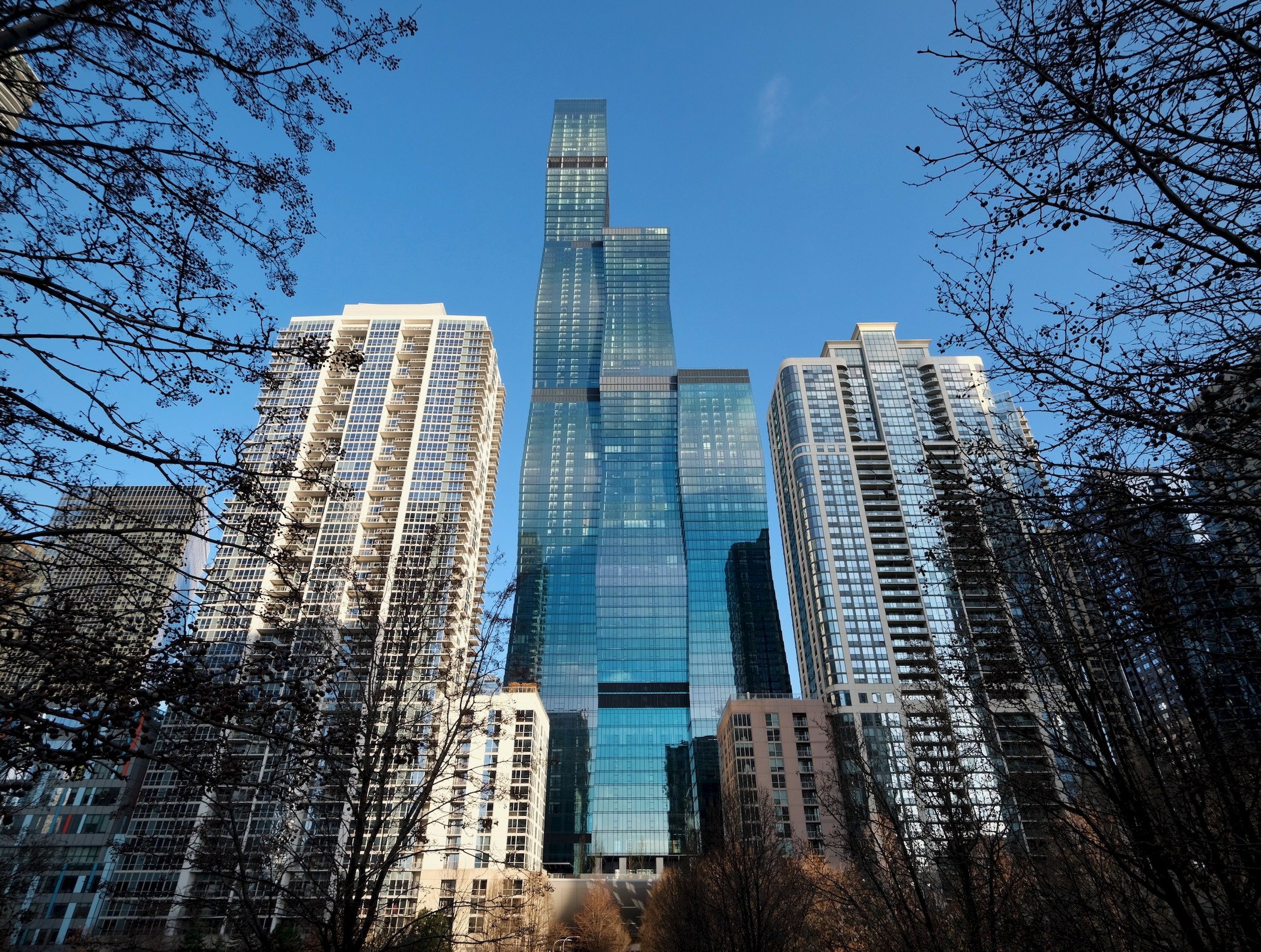
St. Regis Chicago. Photo by Jack Crawford
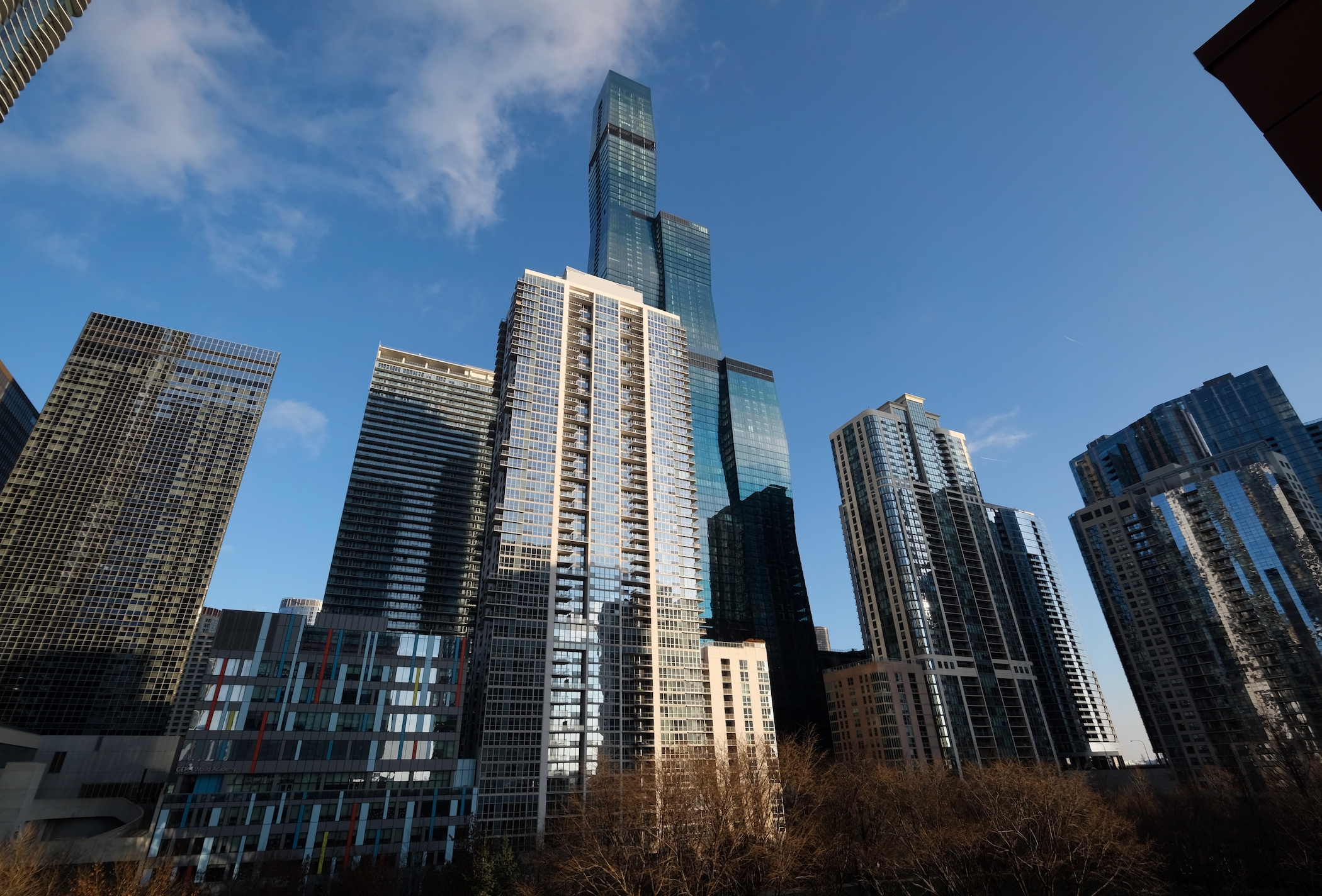
St. Regis Chicago. Photo by Jack Crawford
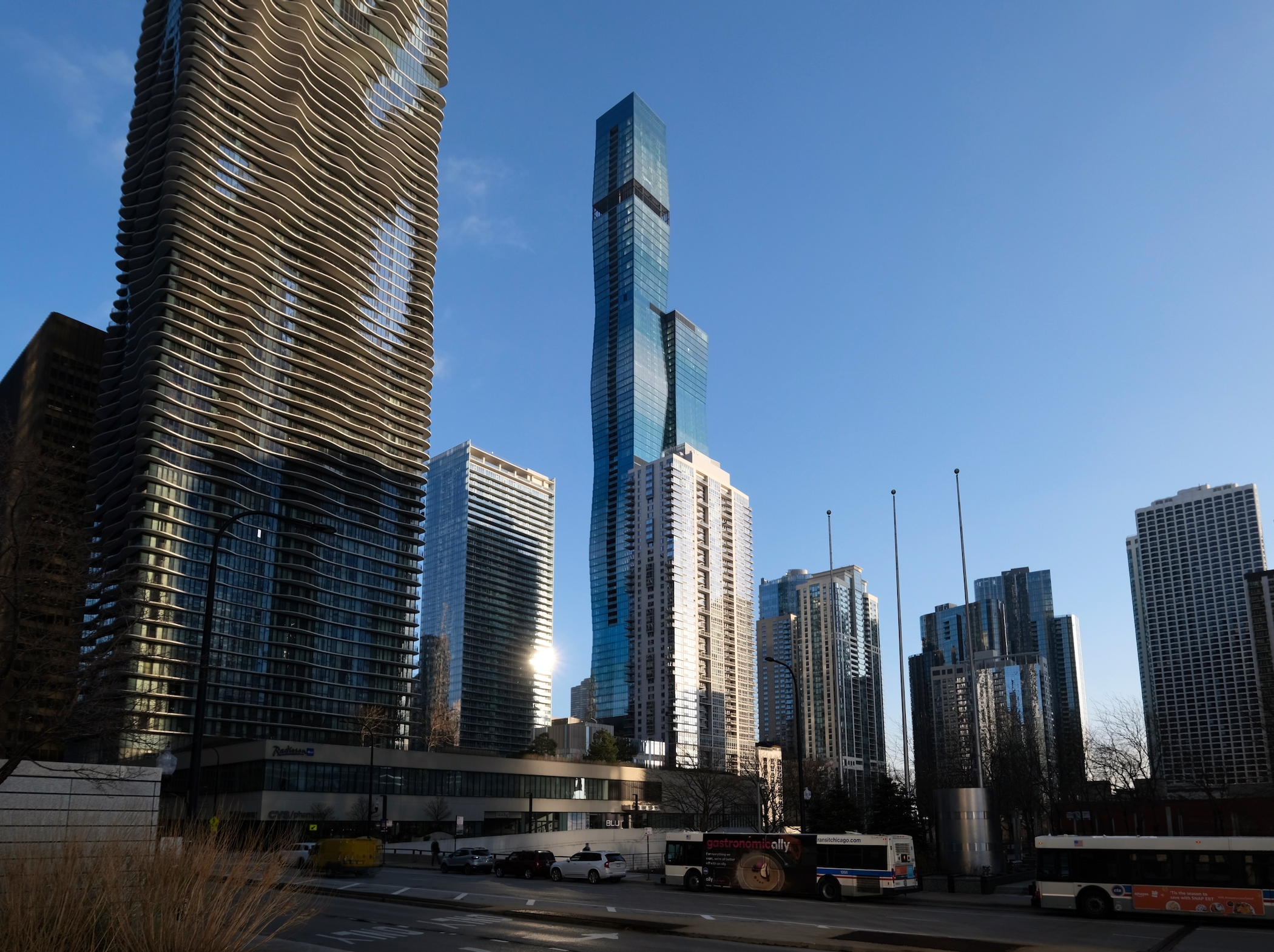
St. Regis Chicago. Photo by Jack Crawford
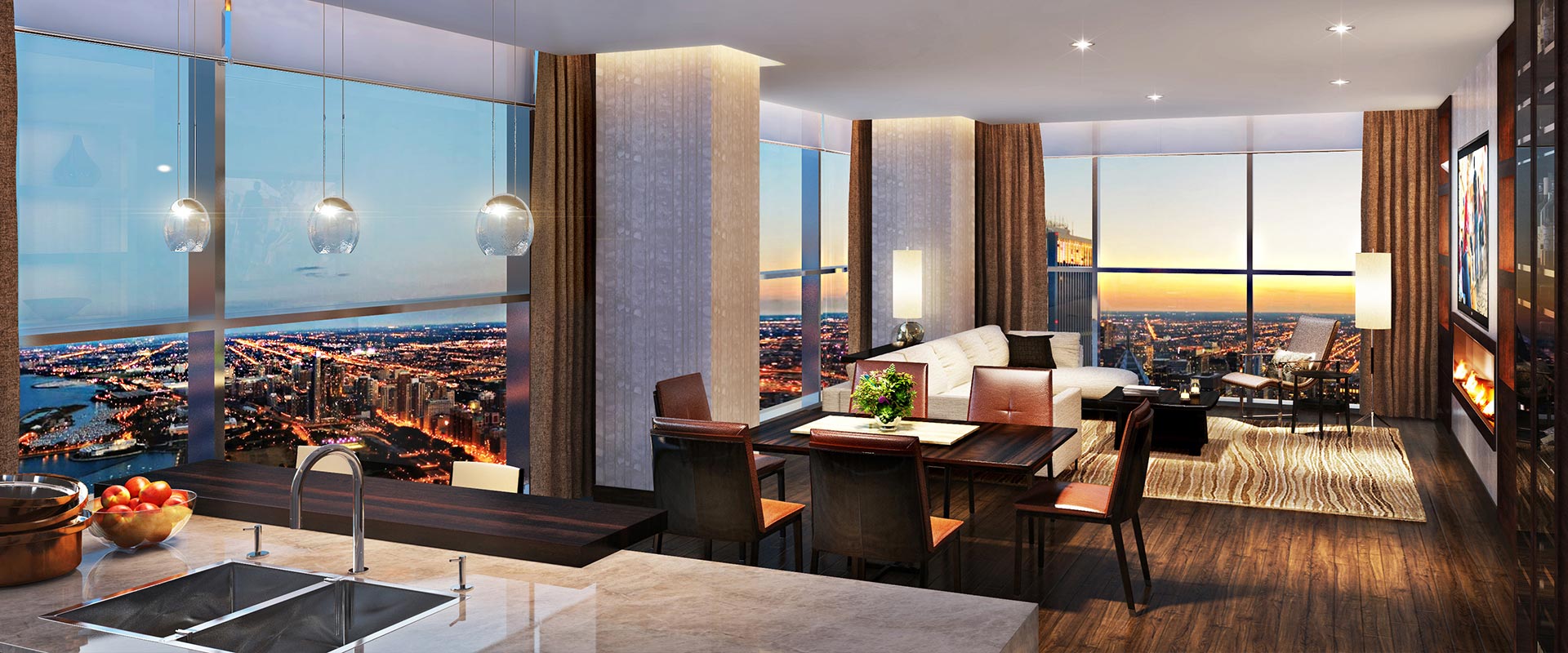
Penthouse unit interior. Image via St. Regis Chicago
Penthouse packages have received several additional upgrades, like 11-foot high ceilings in living areas, Cove ceiling lights, gas fireplaces, built-in wine coolers and coffeemakers, as well as heated floors and bubble air massage tubs in the master bath.
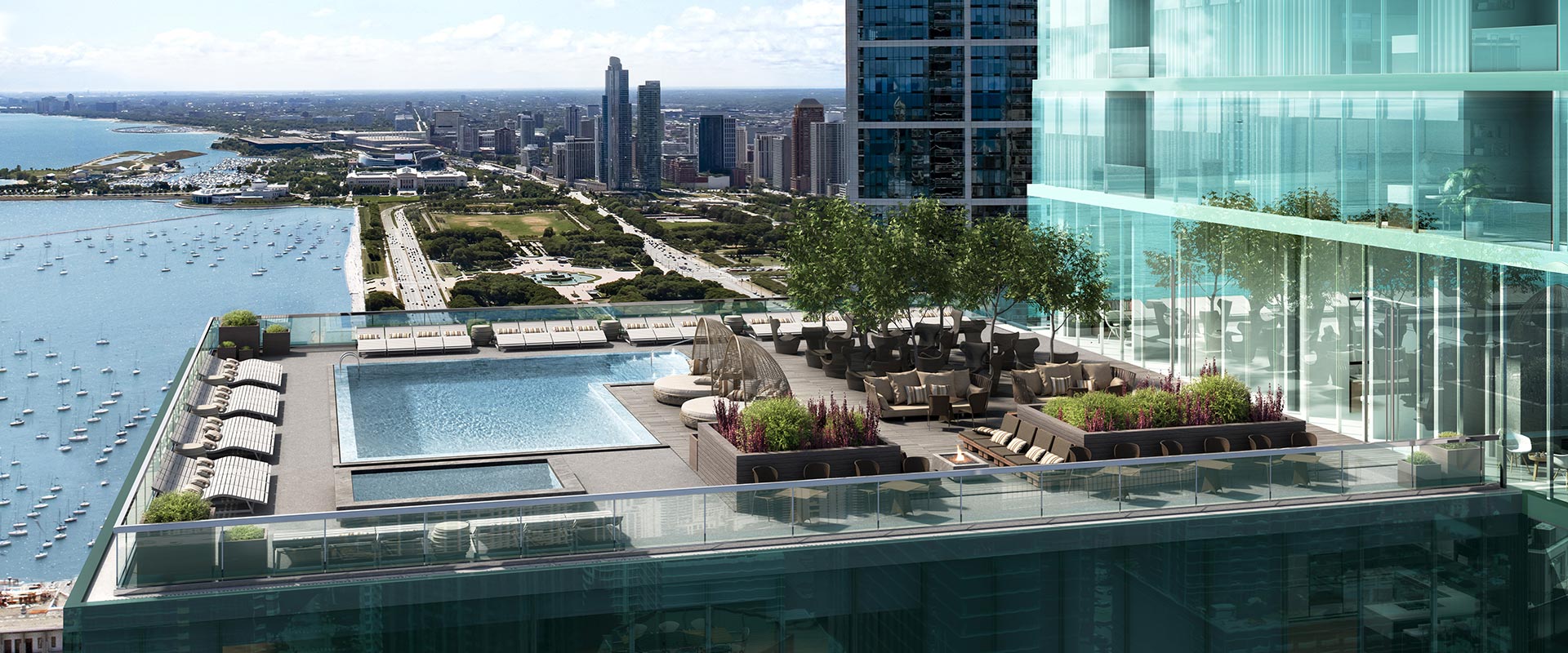
Resident amenity terrace. Image via St. Regis Chicago
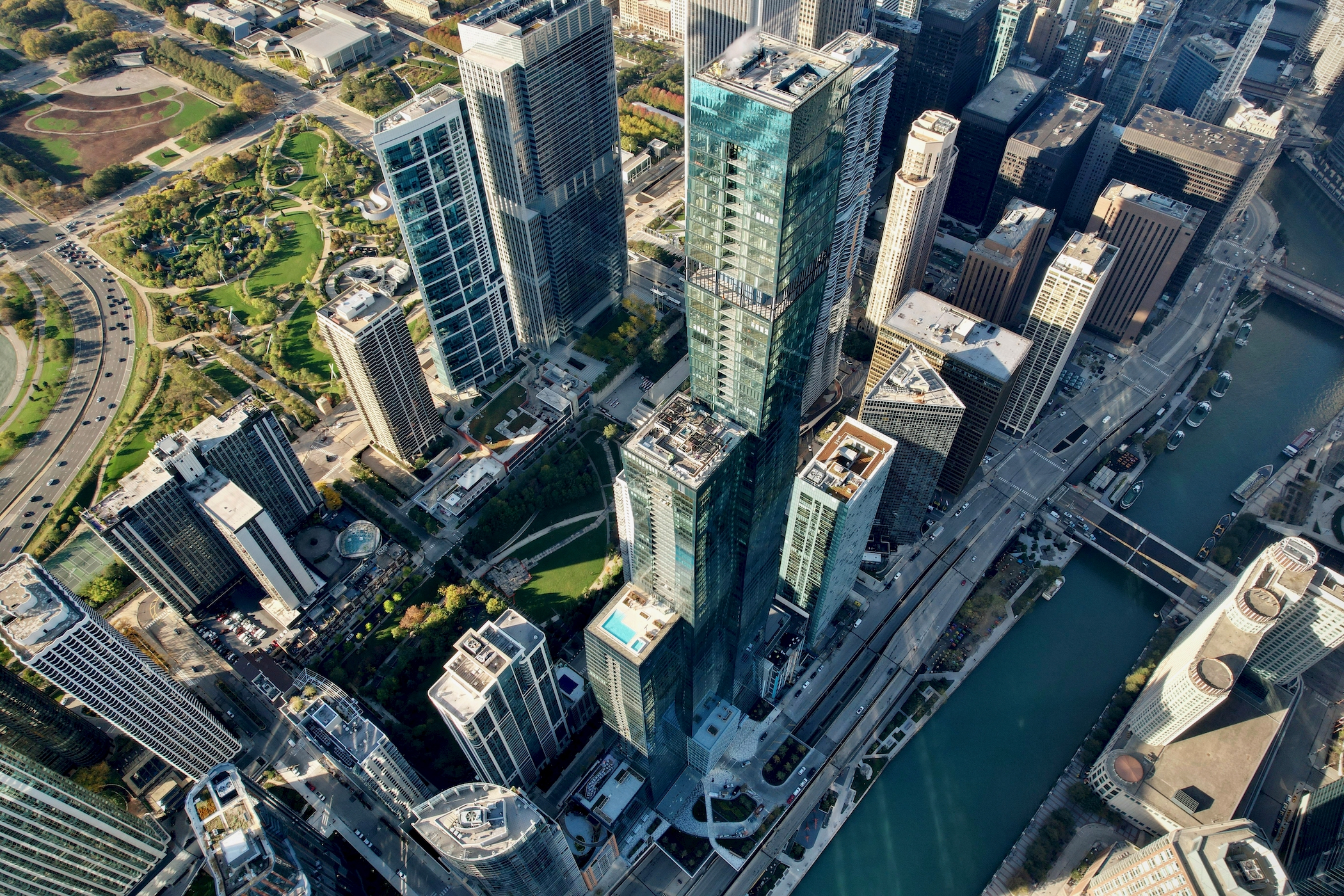
St. Regis Chicago in October 2021. Photo by Jack Crawford
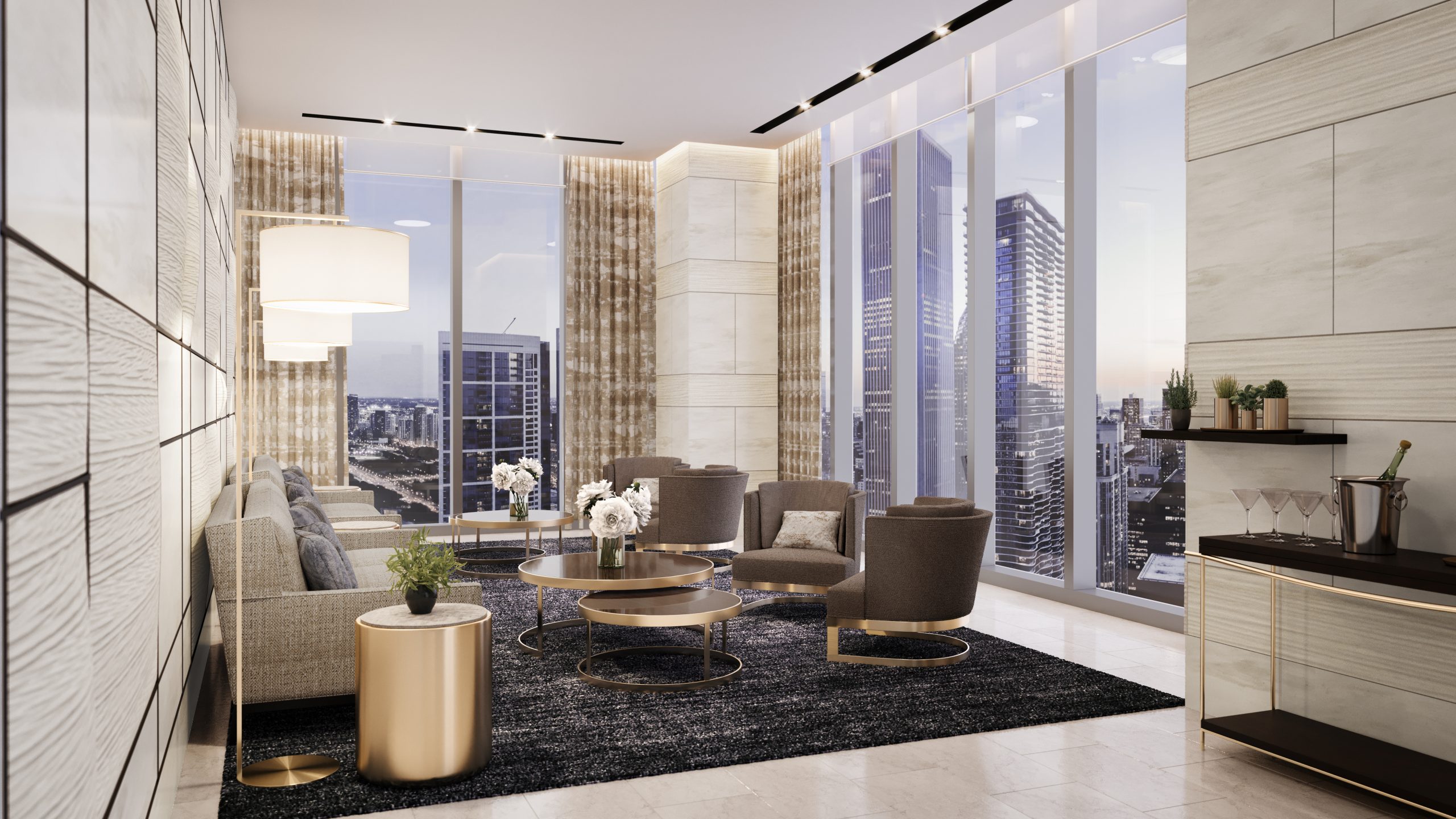
Resident amenity City Lounge. Image via St. Regis Chicago
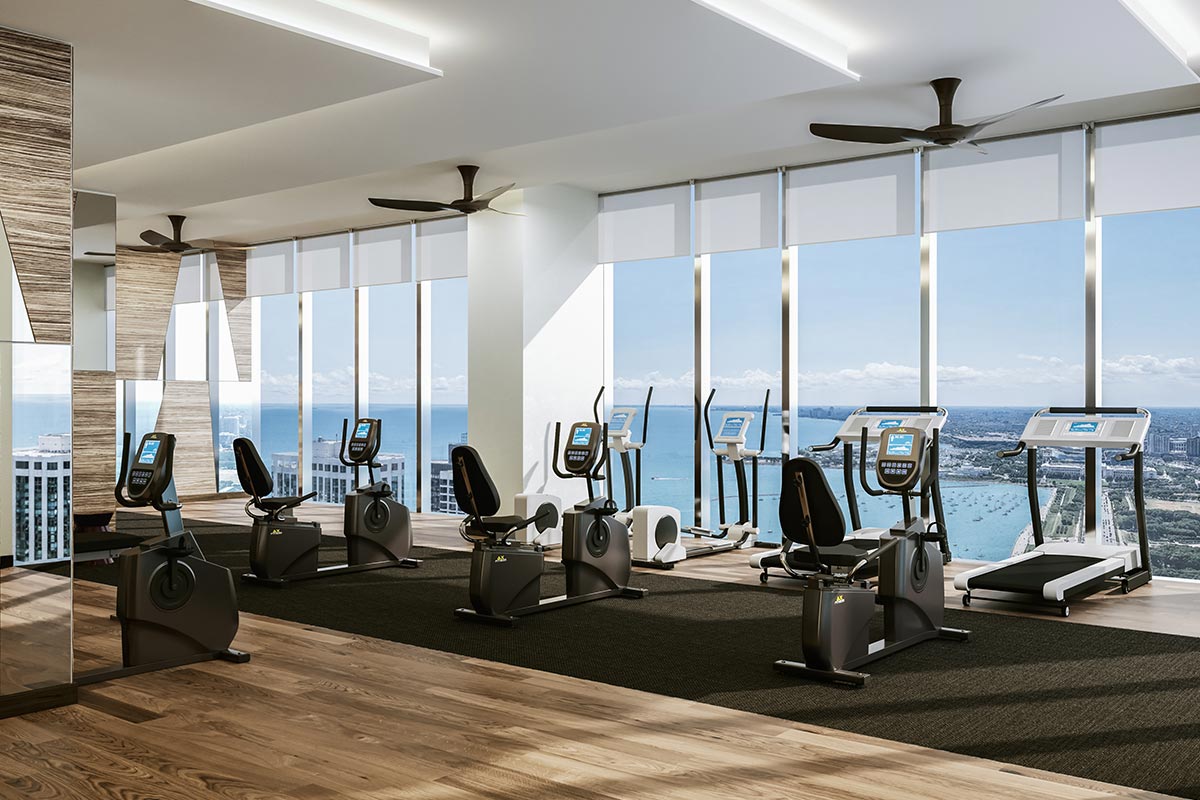
Resident fitness center. Image via St. Regis Chicago
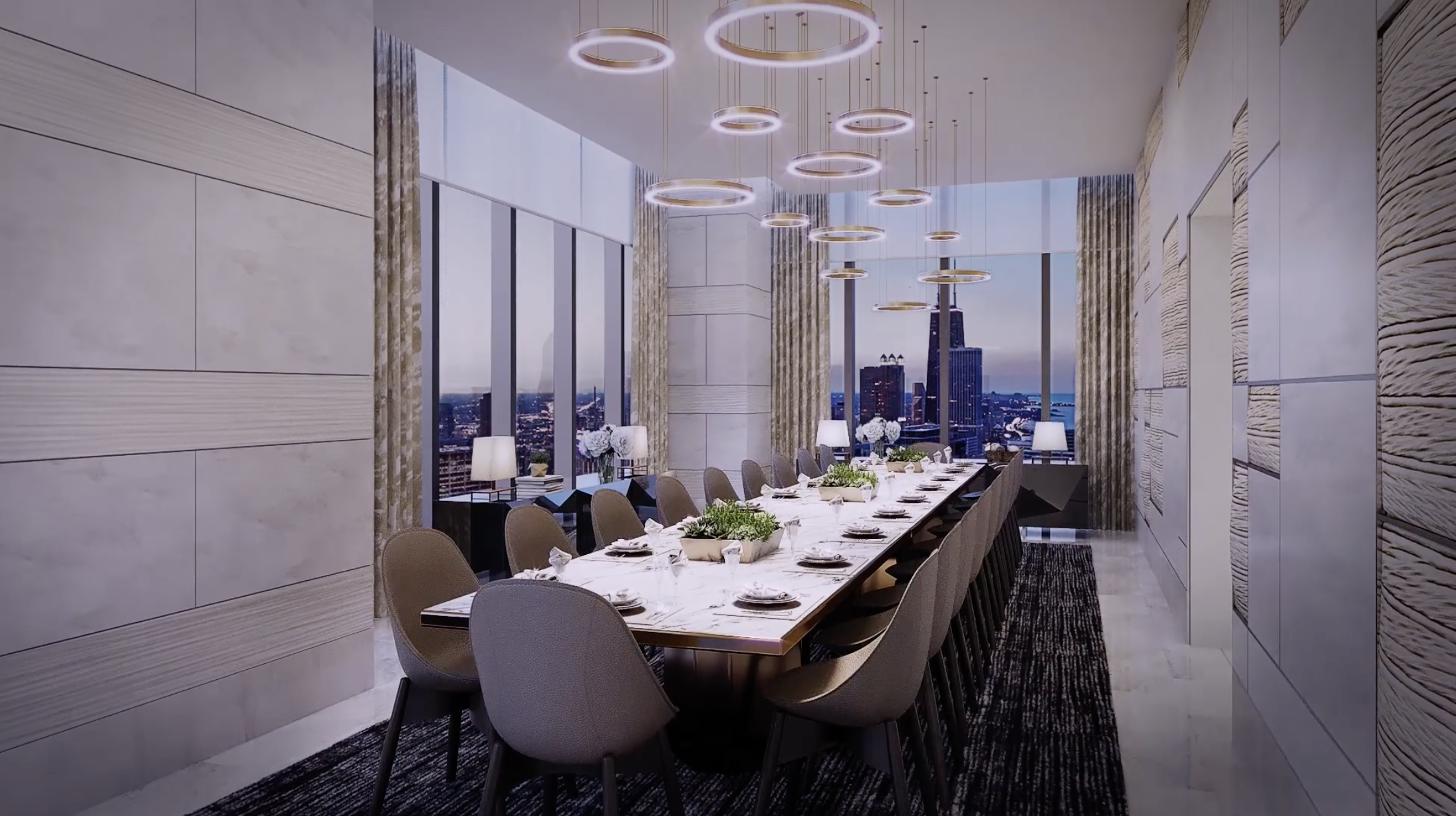
Private resident amenity dining room. Image via St. Regis Chicago
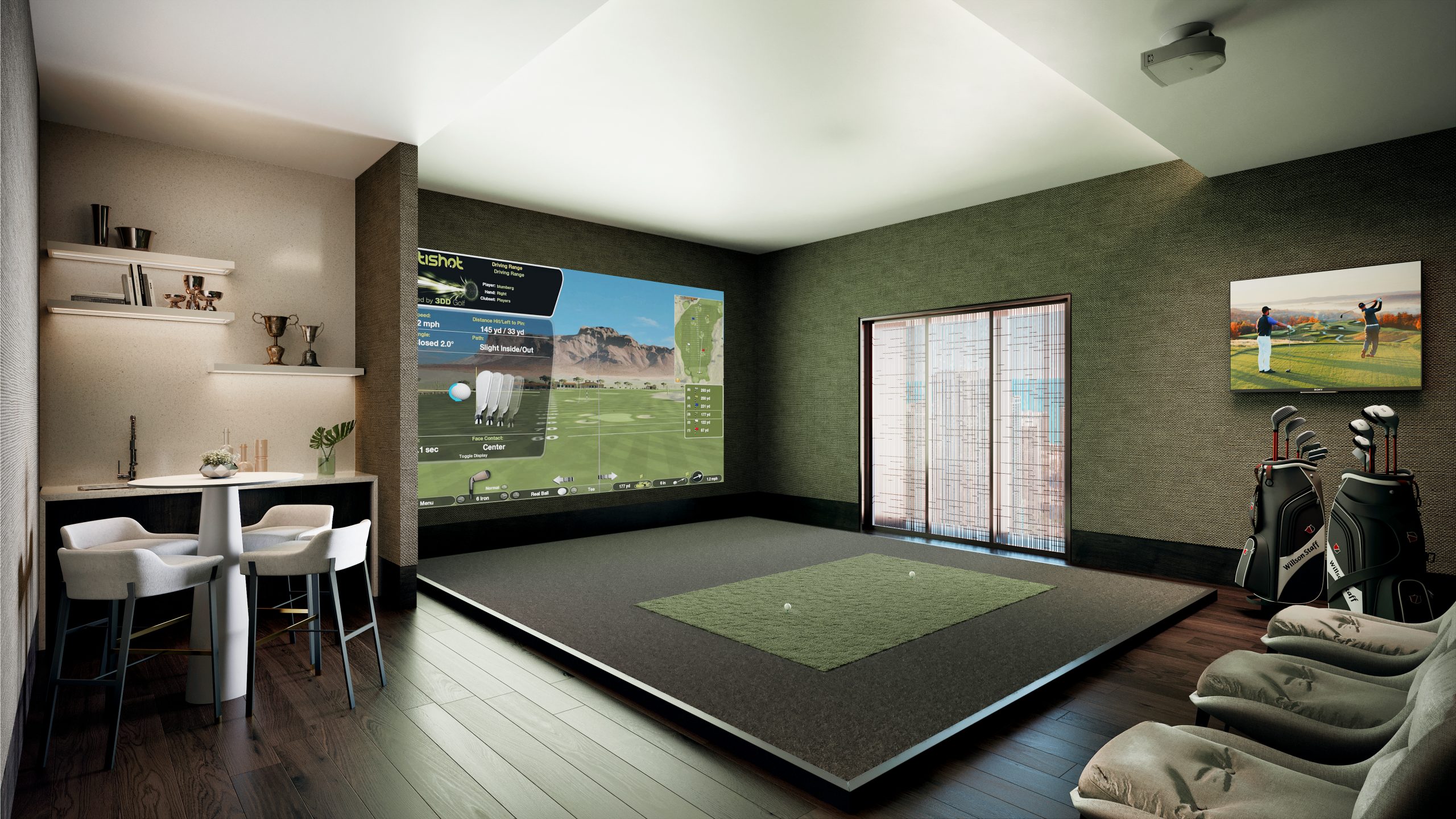
Resident amenity golf simulator and lounge. Image via St. Regis Chicago
Within the common areas, amenities includes spaces such as a 47th floor indoor/outdoor amenity level. A portion of this level covers the roof of the shortest frustum stack, equipped with a pool, hot tub, and lounge seating overlooking the Lake. Other amenities include a fully equipped fitness center, a conference center, a theater, a children’s activity room, a sky lounge, a golf simulator and lounge, a private dining room and demonstration kitchen, and an indoor/outdoor kitchen.
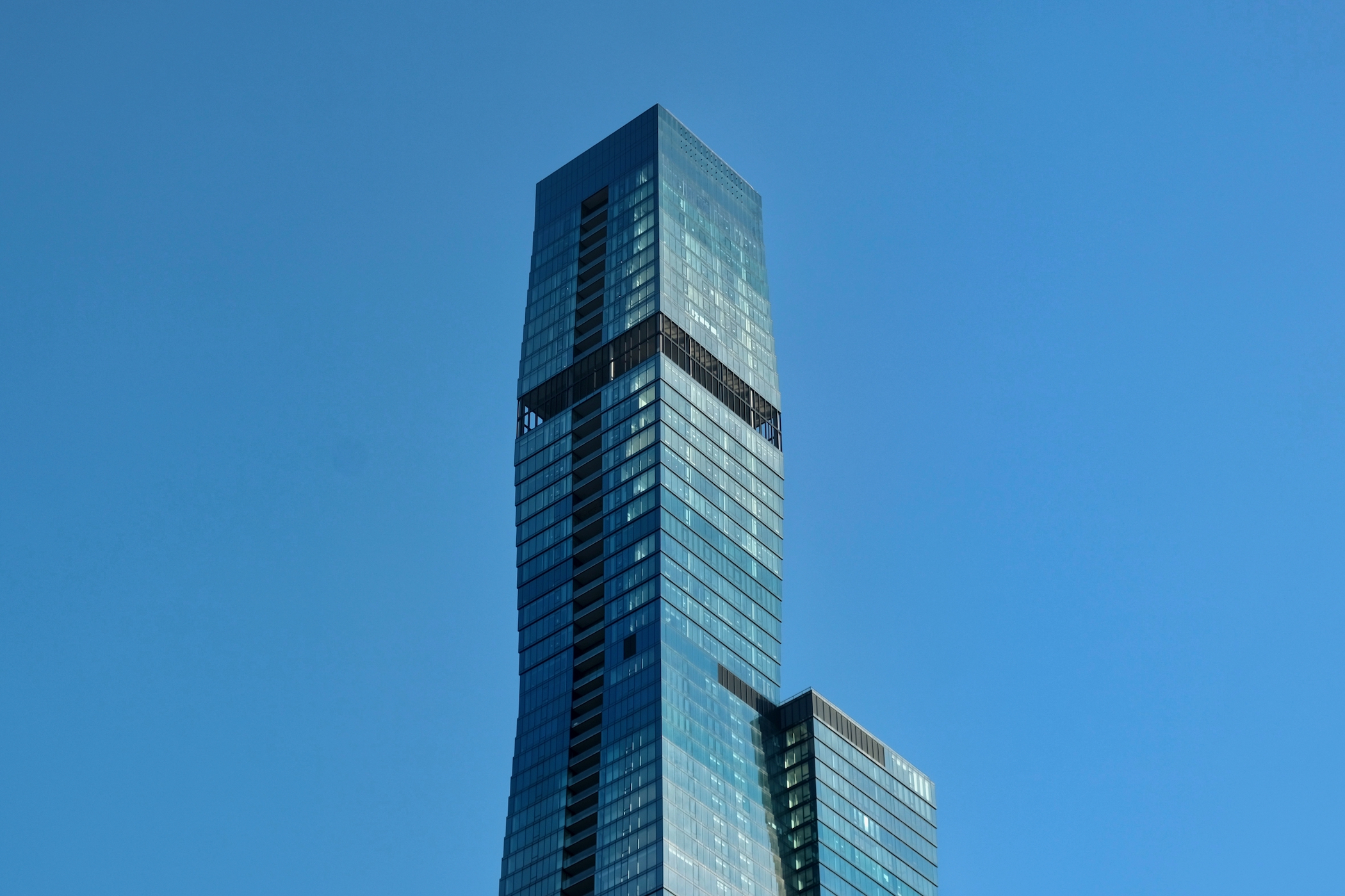
St. Regis Chicago. Photo by Jack Crawford
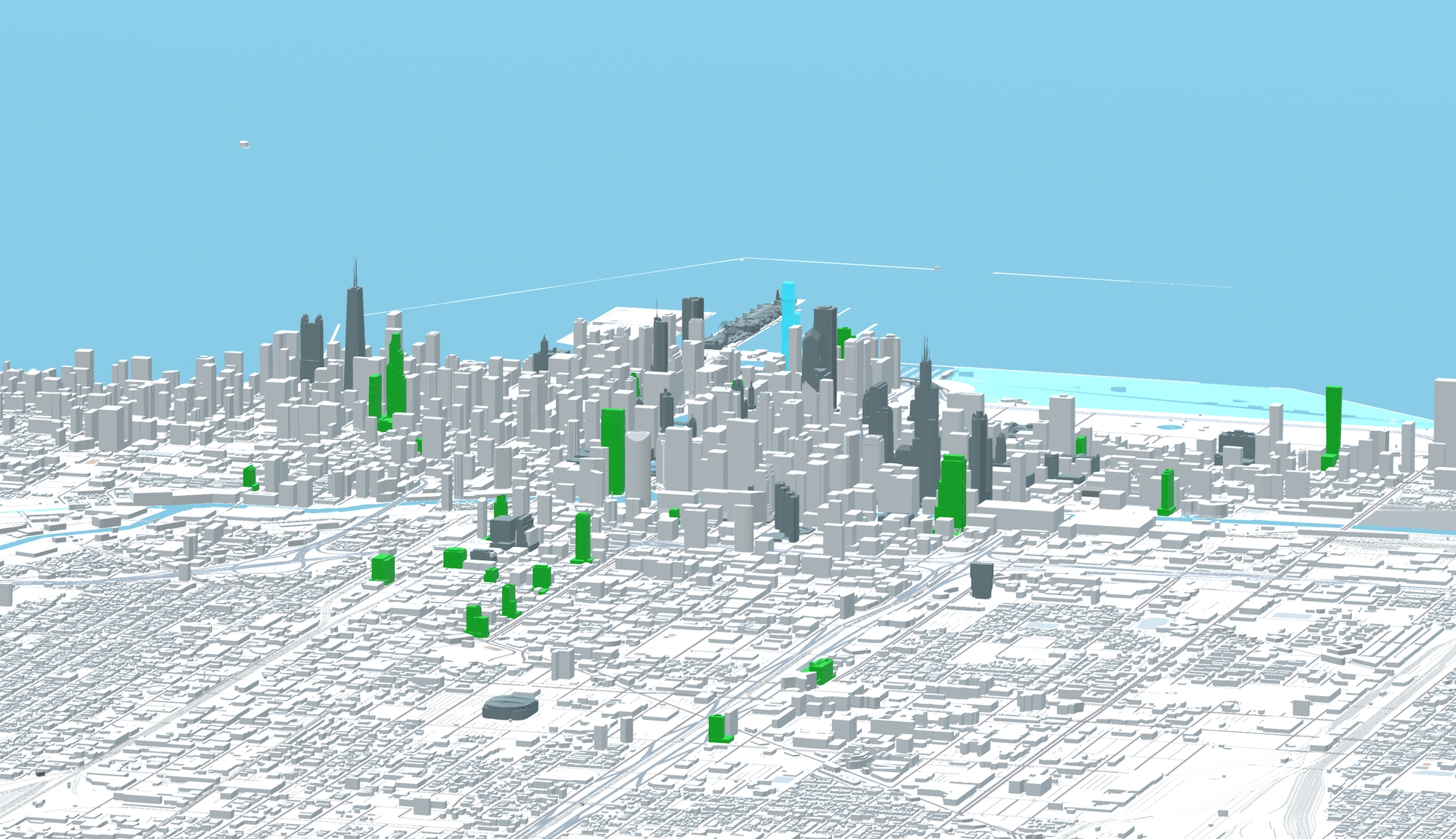
St. Regis Chicago (blue). Model by Jack Crawford
Parking provides 295 parking spaces within the podium garage, while a selection public transit options is available within close proximity. Nearest bus access can be found for Route 60, located at the intersection of Harbor Drive & Randolph via a four-minute walk south. Also within walking distance are bus Routes 4, 6, 20, 134, 135, and 136. For rail, both the Metra and all CTA L lines are within a 15-minute walk southwest.
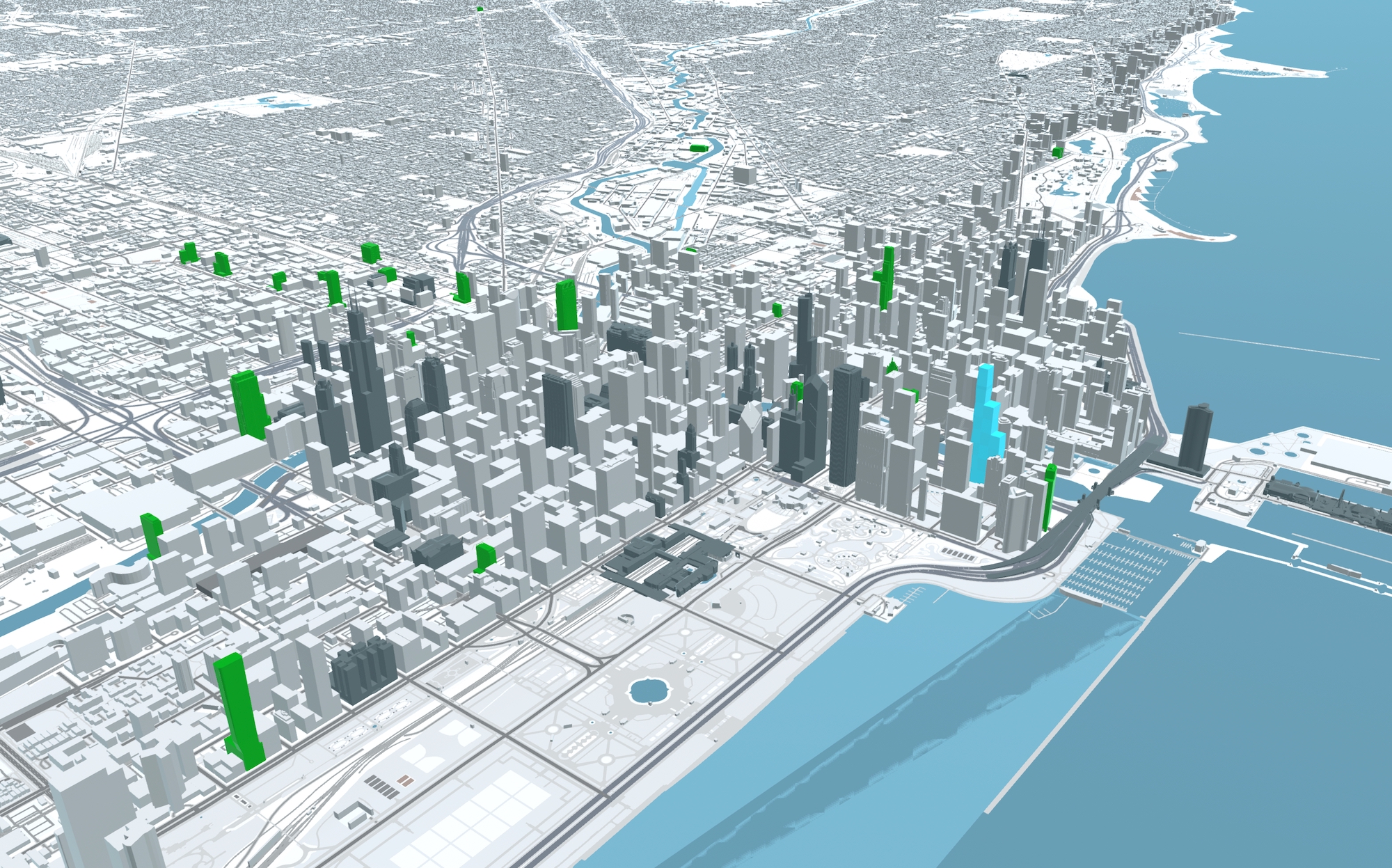
St. Regis Chicago (blue). Model by Jack Crawford
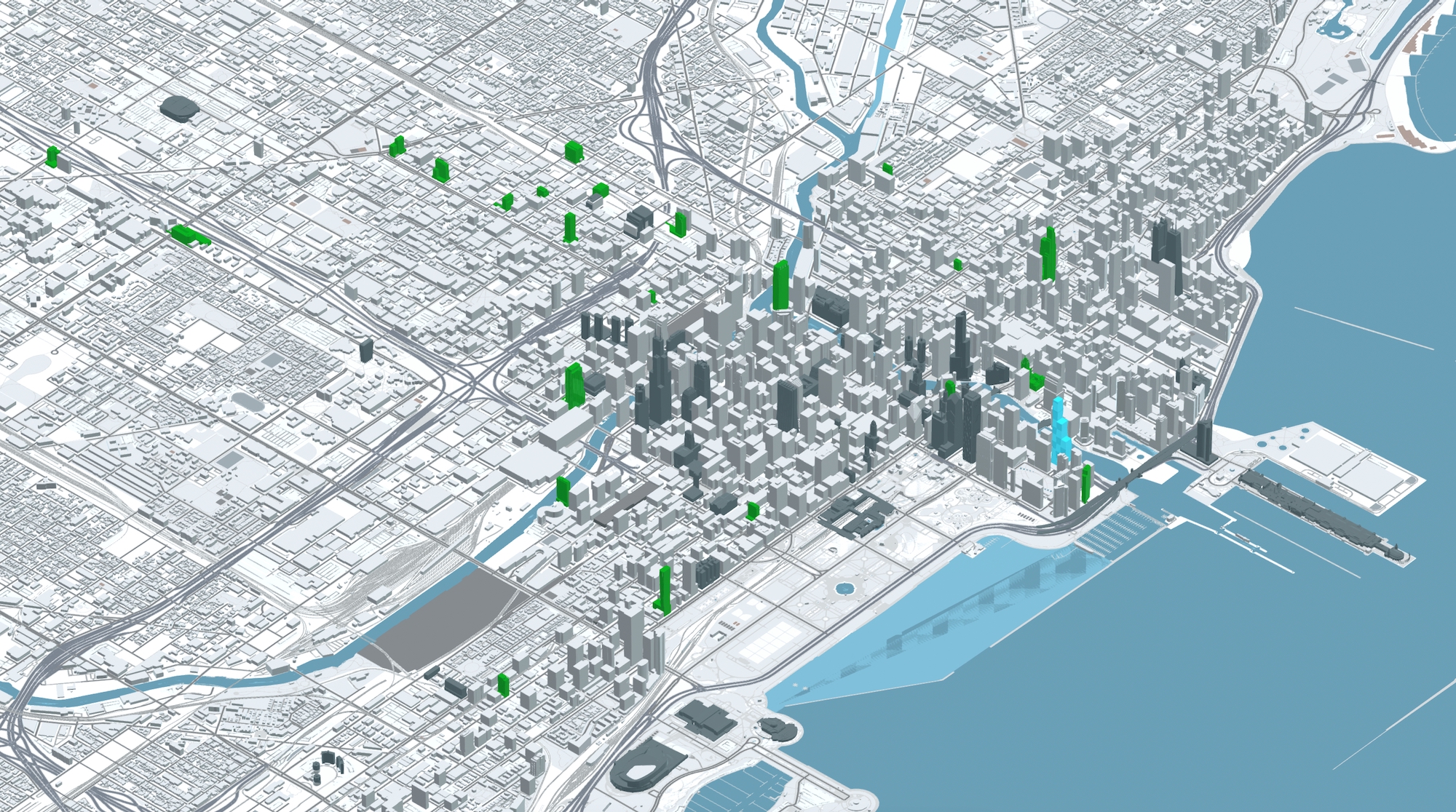
St. Regis Chicago (blue). Model by Jack Crawford
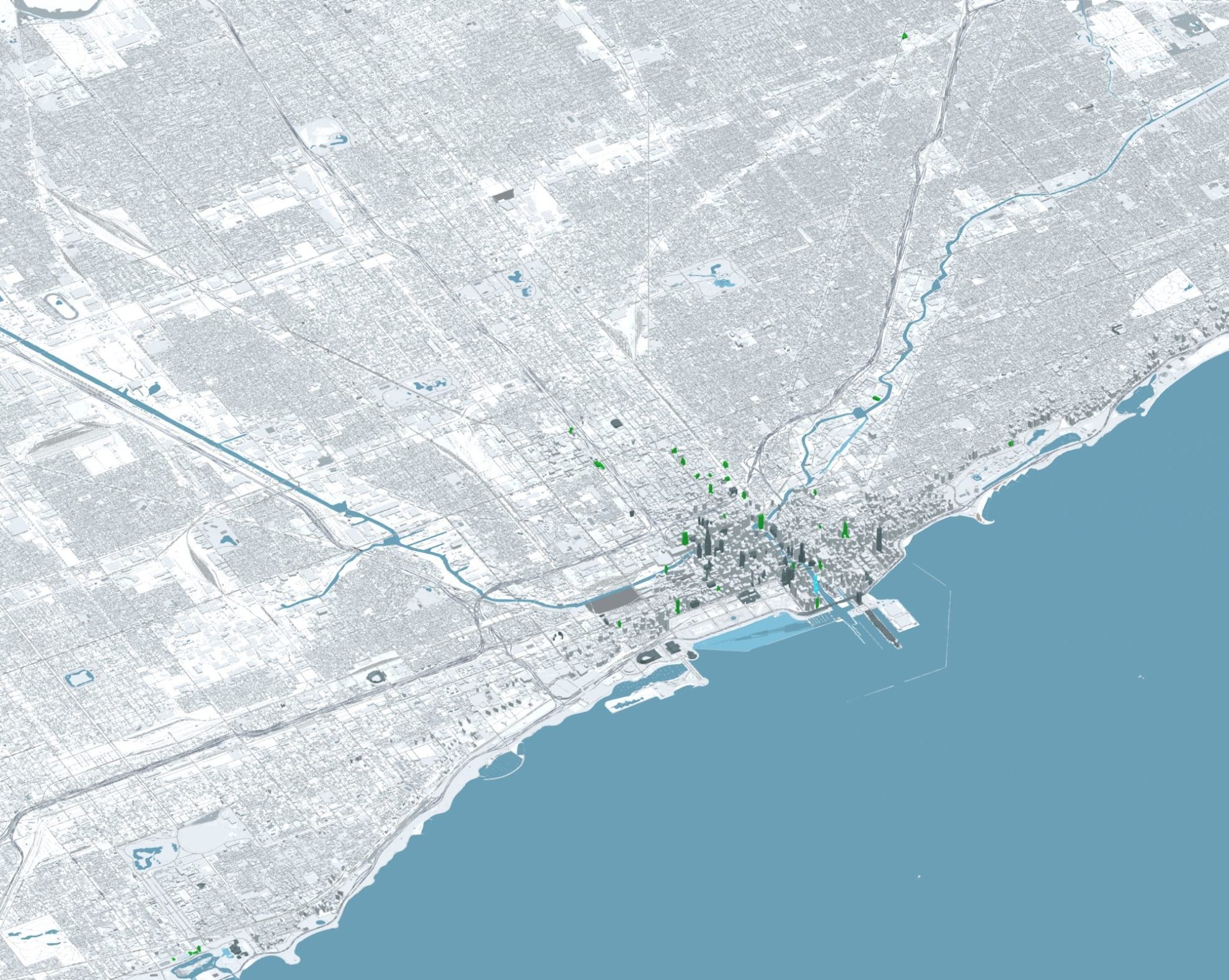
2021 countdown projects (St. Regis Chicago in blue near right of Center). Model by Jack Crawford
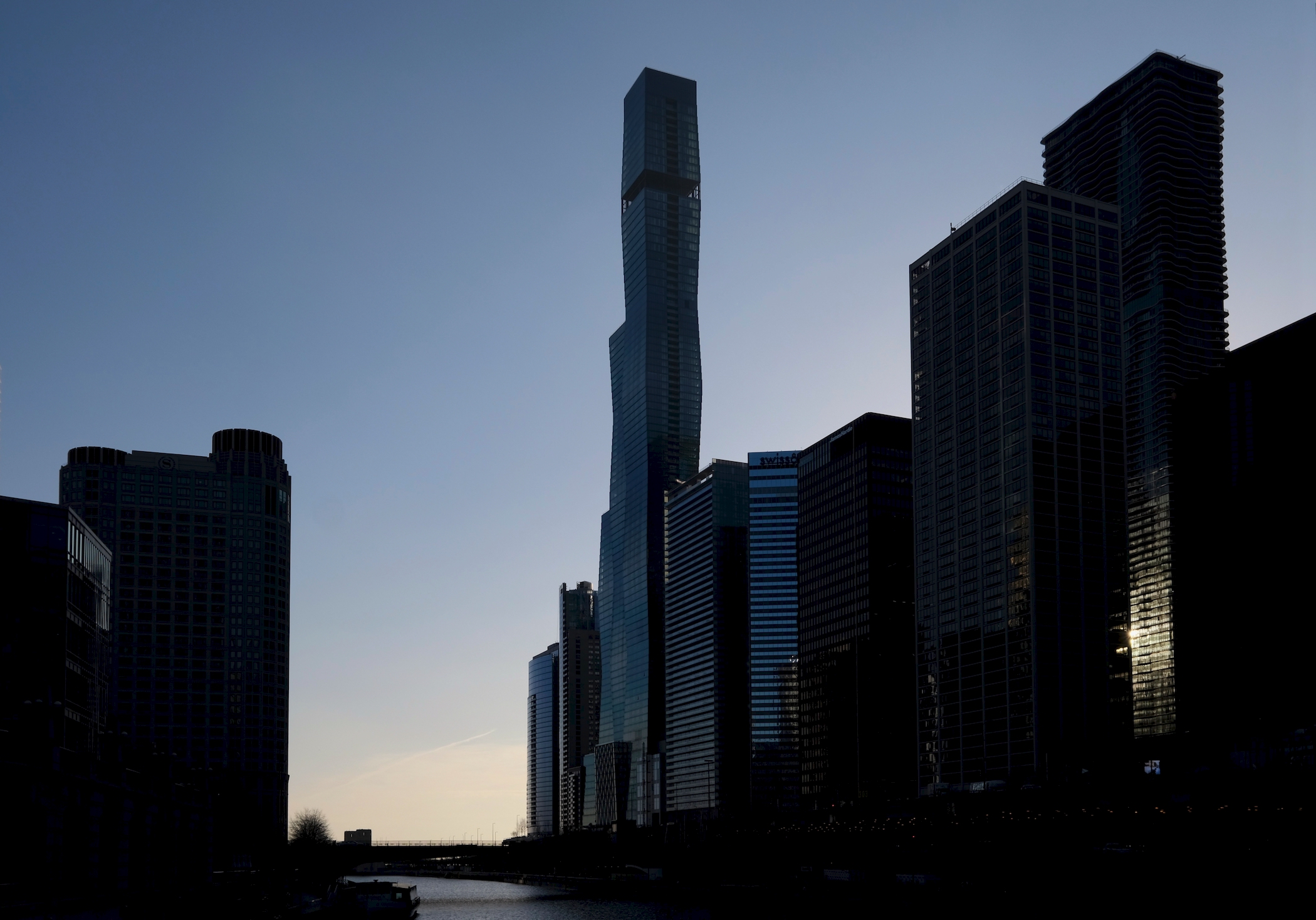
St. Regis Chicago. Photo by Jack Crawford
bKL Architecture is the architect of record, while McHugh Construction Co has served as general contractor for the $1 billion undertaking. Despite its near-certain absence on 2022’s countdown, it also appears highly likely that projects of similar ambition will fill the gap left behind.
Subscribe to YIMBY’s daily e-mail
Follow YIMBYgram for real-time photo updates
Like YIMBY on Facebook
Follow YIMBY’s Twitter for the latest in YIMBYnews

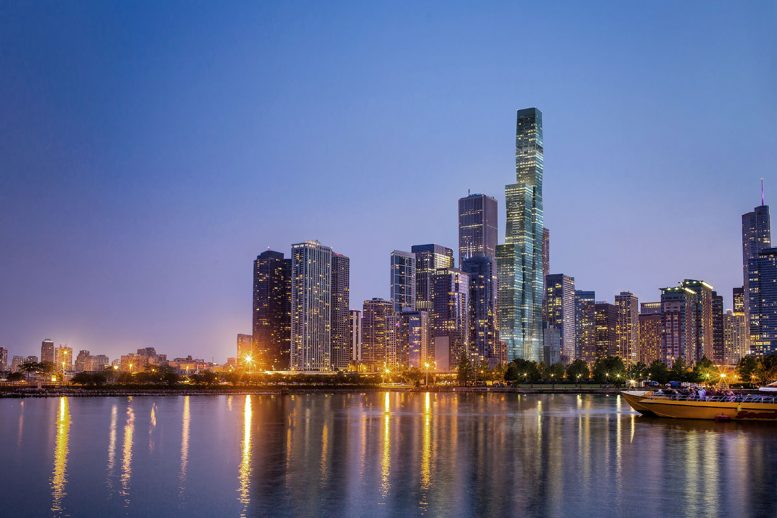
One bedroom units starting the 600s? Seems low, even for Chicago, for a top of the line luxury building.
Looks like that was a typo! Updated to “900,000’s”
I thought this building was completed, not under construction? Shocking that there are no active projects in Chicago that rank as a “Supertall”? I thought plans had been approved for a supertall addition to the Tribune Tower, is that not so?
Love this building and enjoyed seeing it go up. And I agree with Michael, it’s amazing to see some of the prices for apartments when compared to NYC, but that’s what is nice about being in the Midwest, rather than one of the two coasts.
This is still active construction as both interior and exterior work is taking place around the hotel portion
With regard to Tribune East, the developers did receive approval, but construction hasn’t yet broken ground. Hopefully soon once first phase ties up remaining loose ends!
Good to know! So given that in the NYC countdown, several “approved” projects that have yet to break grown were included, (in fact #1 on the countdown was such a project), Tribune East should be #1, with the St. Regis as #2.
Looking forward to the 2022 countdown!
typo, “ground” not “grown”
Yes! If we had included approved projects too, Tribune East would definitely be number one. This is currently speculative, but I can definitely see it being on 2022’s countdown as under construction. Some exciting stuff on the horizon!
I have never been a big fan of the look of the St.Regis building. It is ugly to me as well as those Fulton Market projects. I would like to see a list of the 2021 buildings that started construction this year. I could be wrong but the St. Regis seems like a last-year project even though work is still ongoing.
Hi Kyle, there will be a more in-depth article coming up that will go over things like which projects started this year! Also we were definitely on the fence about covering St. Regis for the 2021 countdown since it has partially opened and is largely complete. However, we felt that the level of current activity on-site and the June 2022 opening for the hotel did end up warranting a spot in the countdown
What a rad year! Thank you Jack and team for everything you all do. Happy New Year!
Thanks so much southsidejdot! Was a lot of fun covering all these exciting developments. Happy New Year to you too, and here’s to a crane-packed 2022!
Yet nothing mentioned about the poor planning regarding utility and blow through floors.
Yikes.
Empty floors towards the top look horrible, kike a giant black hole. Can’t believe they couldn’t come up with something more appealing (or ran out of money?)
I had a similar thought as to why they couldn’t make it a usable terrace area, but wondering if that just has to do with the mechanical nature of these levels
Great photos and write up, Jack! Thanks for all of your work.
Side note: is One Bennett Park included in the model? Or is the height accurate? Thought it’d make a bigger impact from some of those angles.
Thanks so much Jordan! One Bennett Park has not been added yet, but there will be something coming soon with it added in
Thank you for all you do, Jack! I have really enjoyed reading everything this year, and look forward to a better 2022!
Really appreciate it Chad thank you! I’m excited for 2022 – some great developments on the radar