Number 13 in the countdown goes to a newly kicked-off high-rise at 1400 S Wabash Avenue in South Loop, set to rise 30 stories and a max height of 316 feet. Developer CMK Companies has planned a mixed-use scheme that will offer ground-floor mercantile space and 299 rental apartment units above. Replacing a formerly vacant lot, the tower will fill a major gap both at the pedestrian level and within the South Loop skyline.
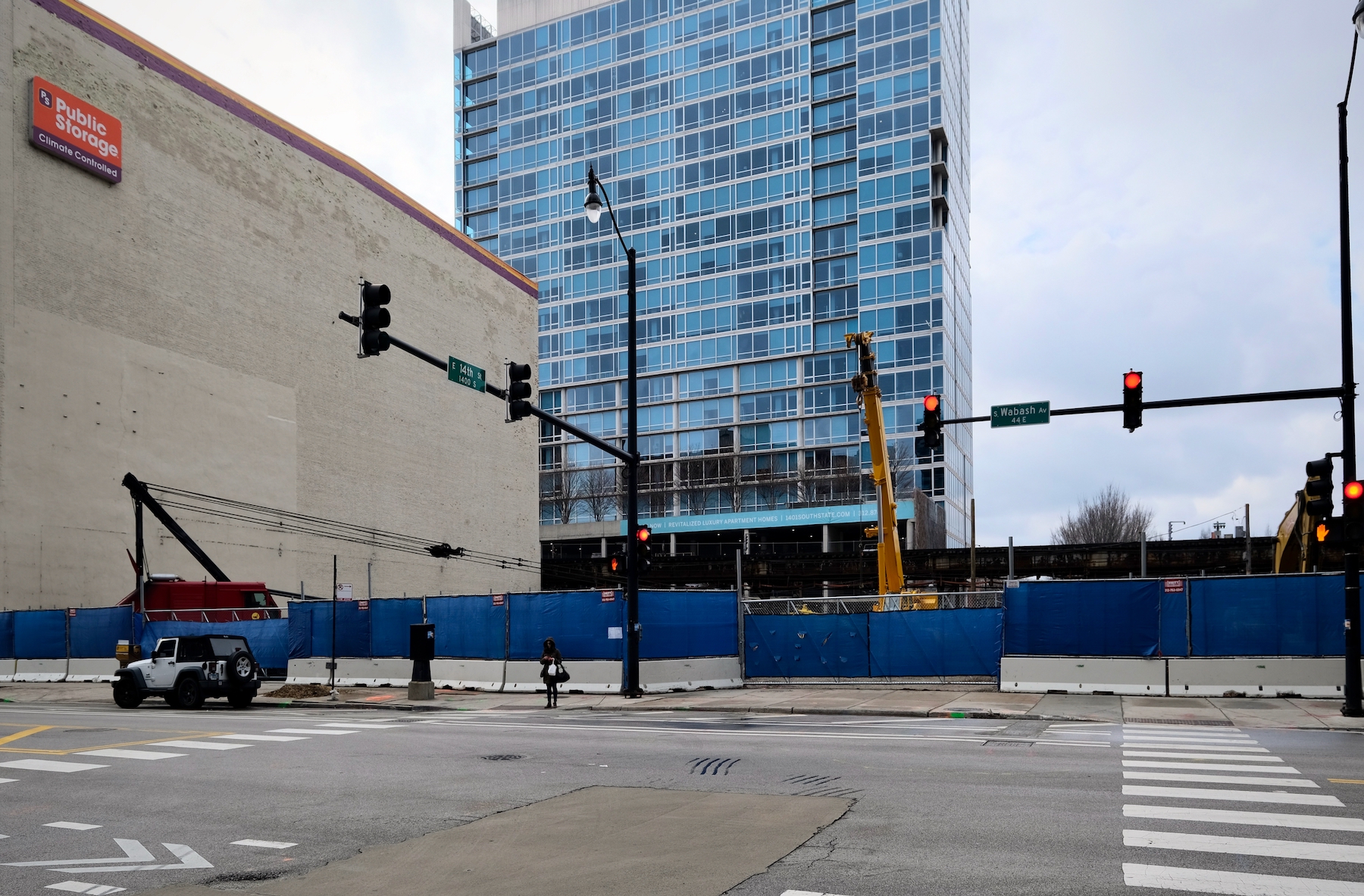
1400 S Wabash Avenue. Photo by Jack Crawford
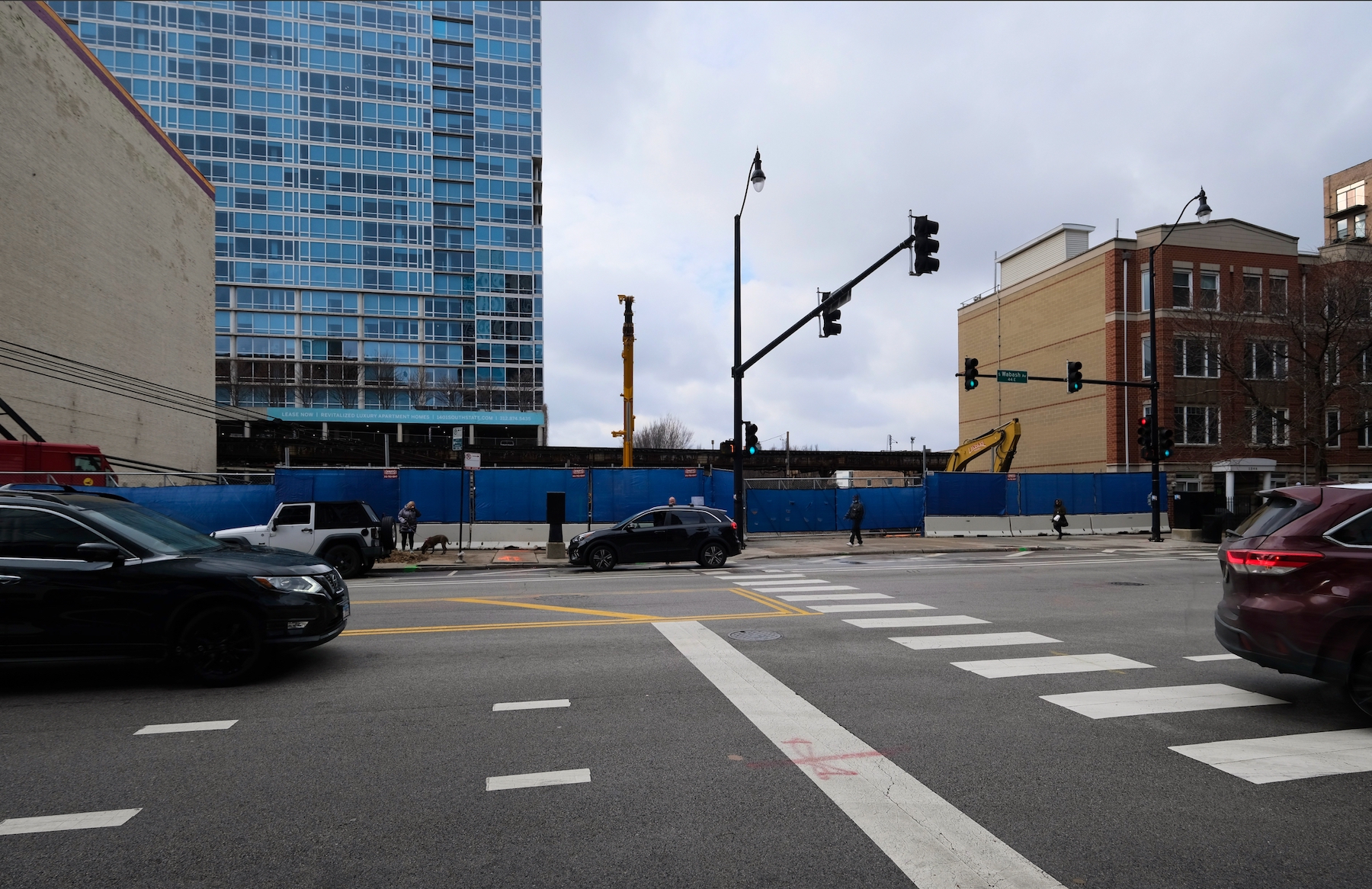
1400 S Wabash Avenue. Photo by Jack Crawford

1400 S Wabash Avenue. Model by Jack Crawford
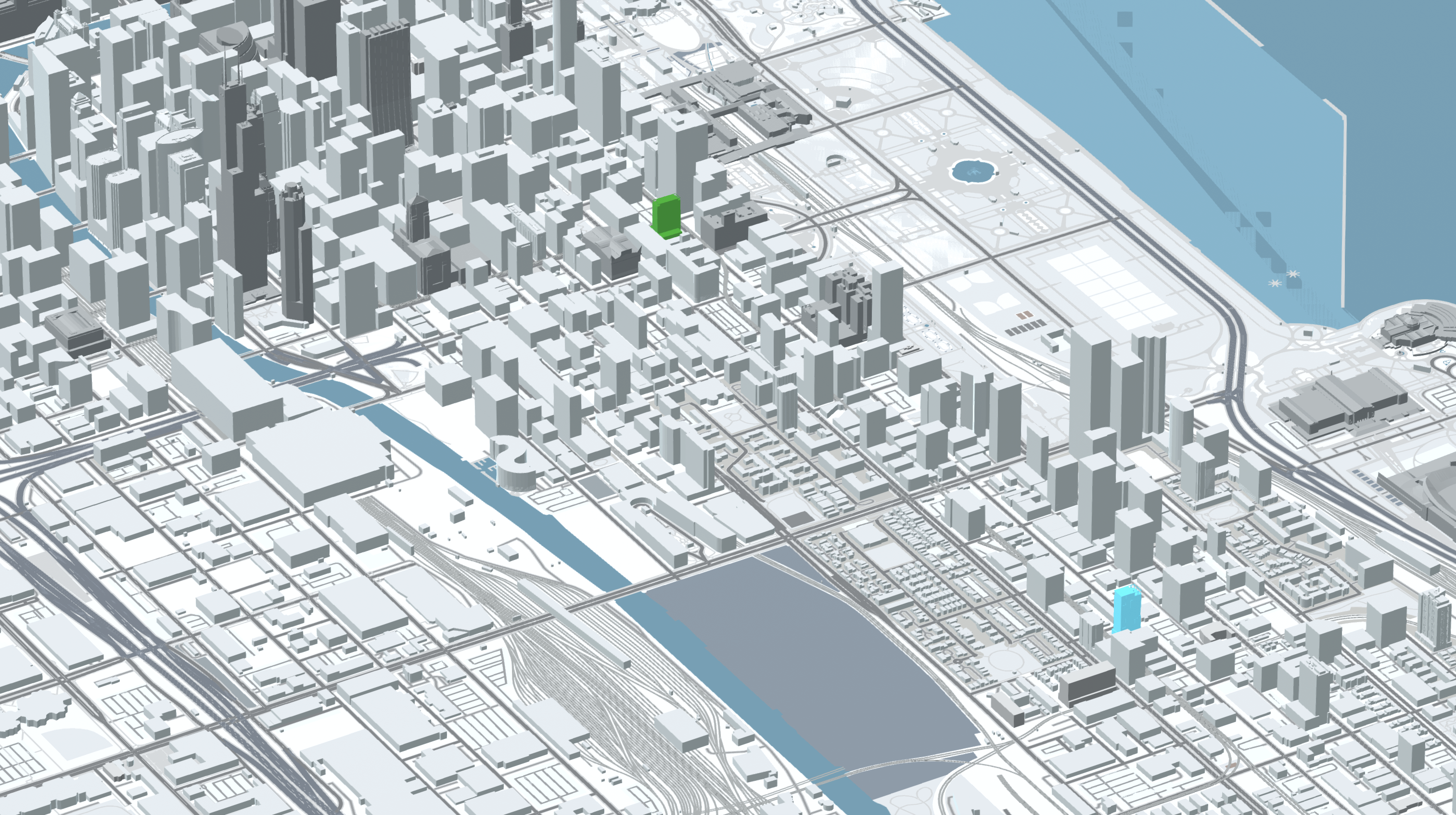
1400 S Wabash Avenue (blue). Model by Jack Crawford
Apartment sizes will scale up from studios to three-bedroom residences, accompanied with various amenities such as a top-floor penthouse lounge and attached rooftop deck with sweeping city views. Outside the building itself, there will be a new mini park at the northern end of the property. Access to the residential lobby, loading dock, and parking garage will be available from a new motor court that sits between the building and the park, extending out from 14th street. As far as on-site transportation accommodations, the integrated garage will house 105 vehicles, while there will also be a bike storage room with 180 spaces.
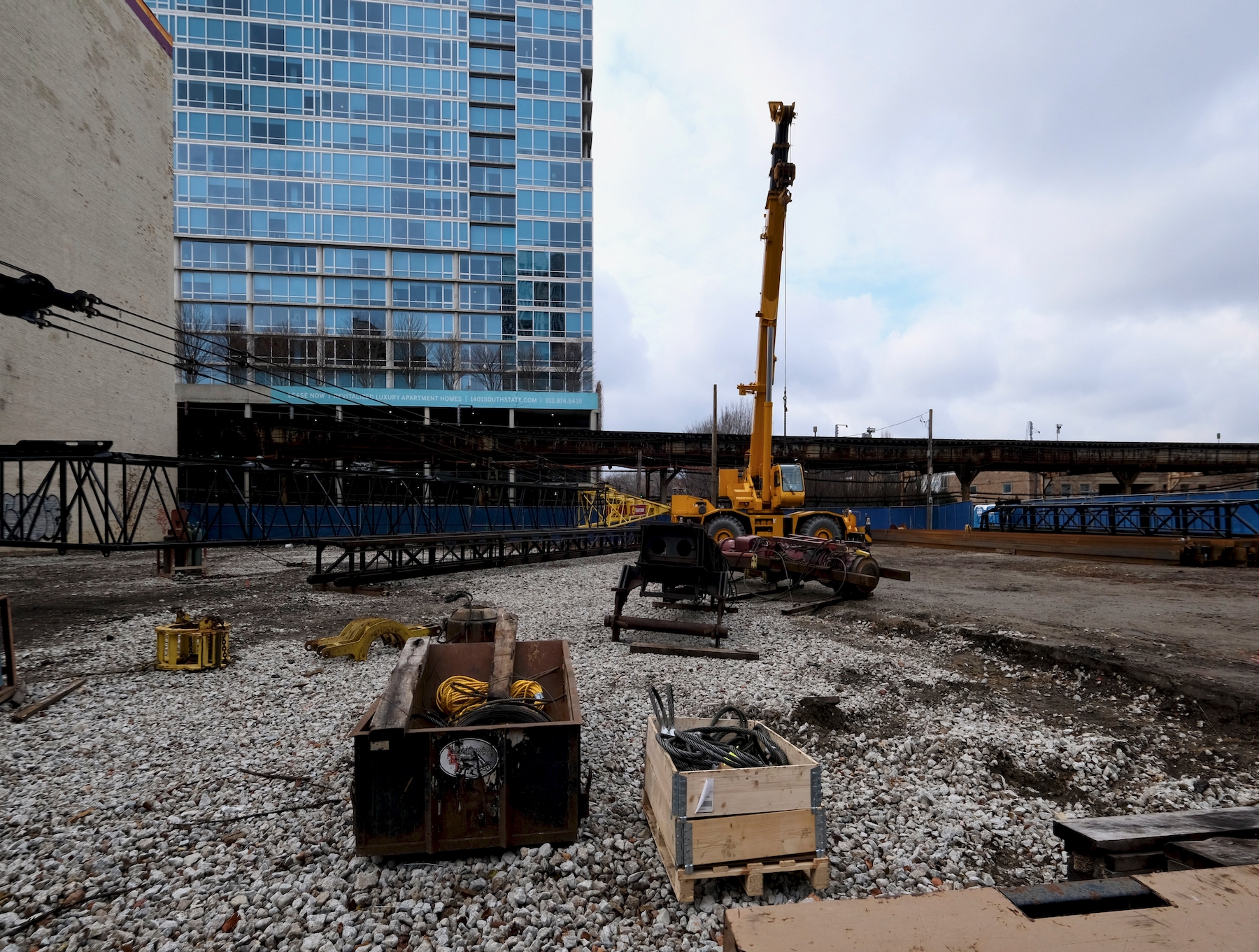
1400 S Wabash Avenue. Photo by Jack Crawford
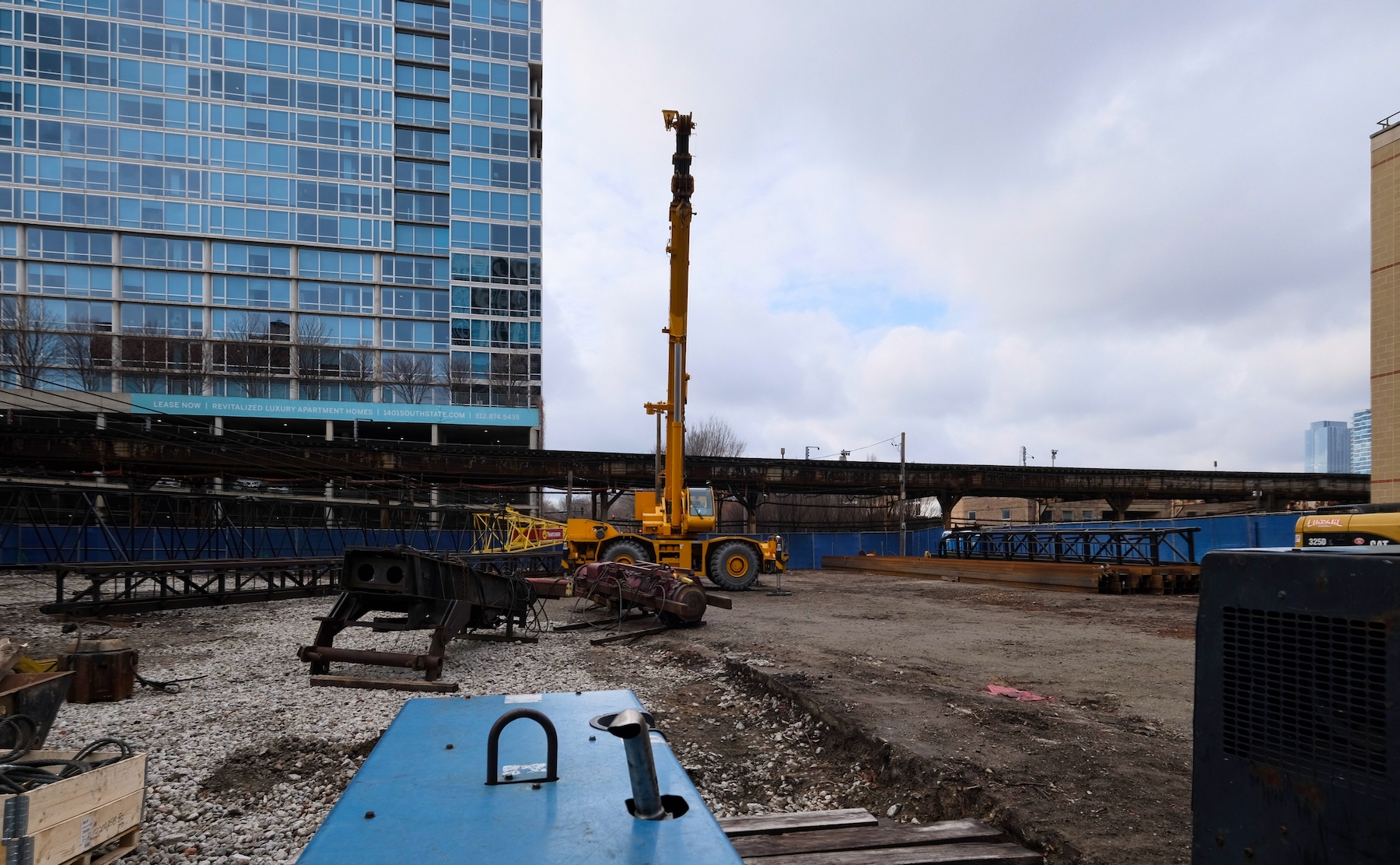
1400 S Wabash Avenue. Photo by Jack Crawford
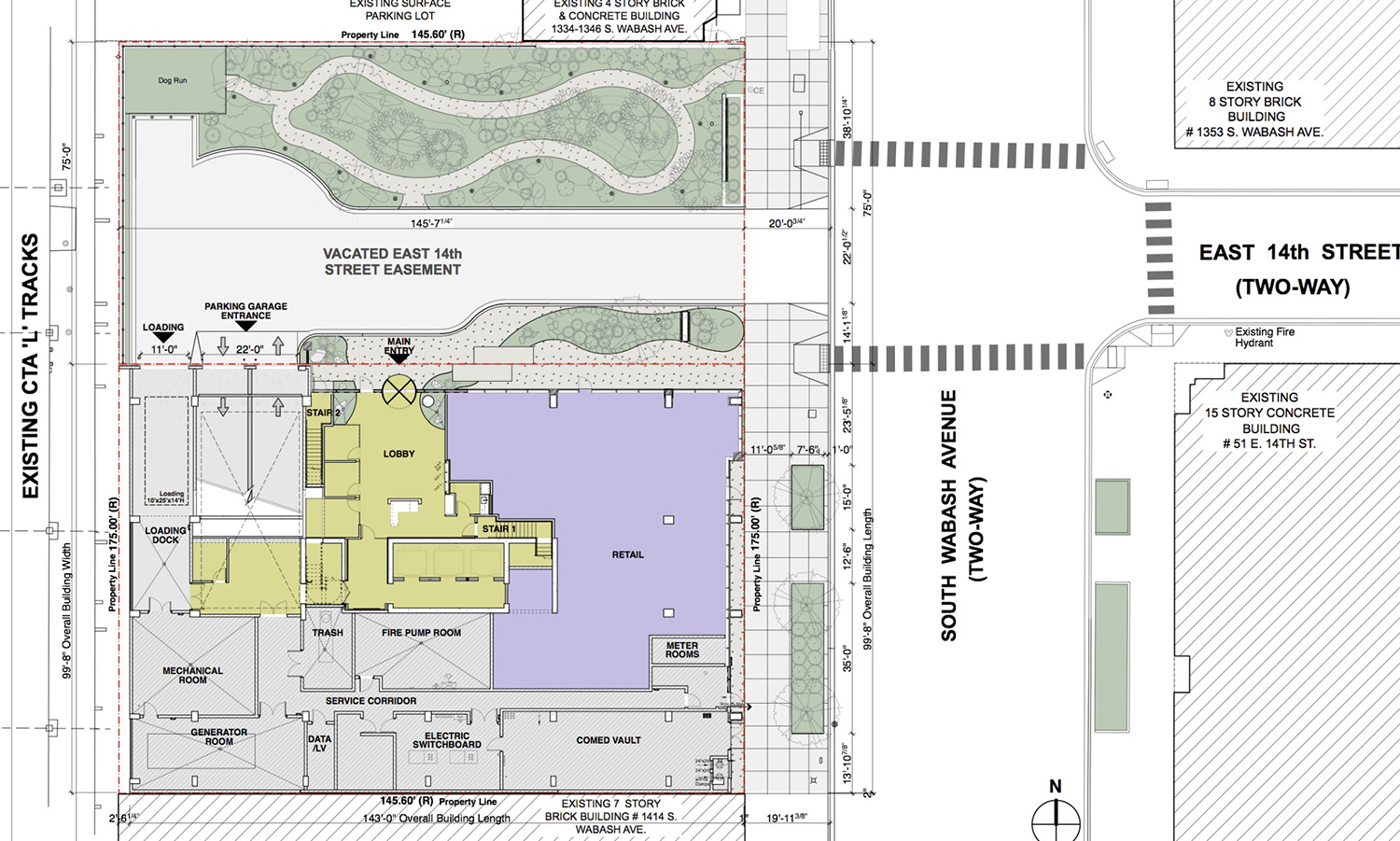
Site Plan of 1400 S Wabash Avenue. Drawing by Pappageorge Haymes
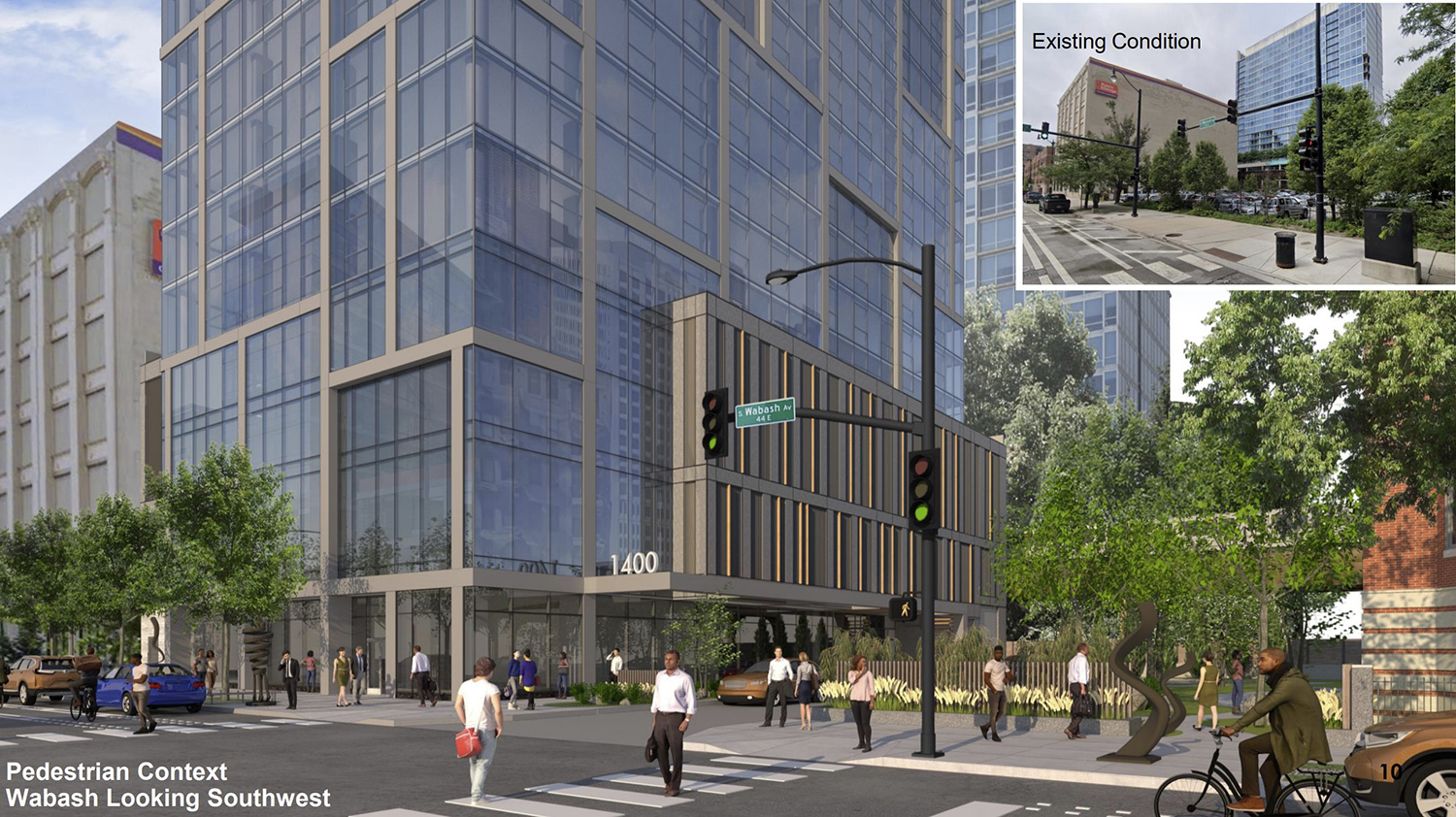
View of 1400 S Wabash Avenue. Rendering by Pappageorge Haymes
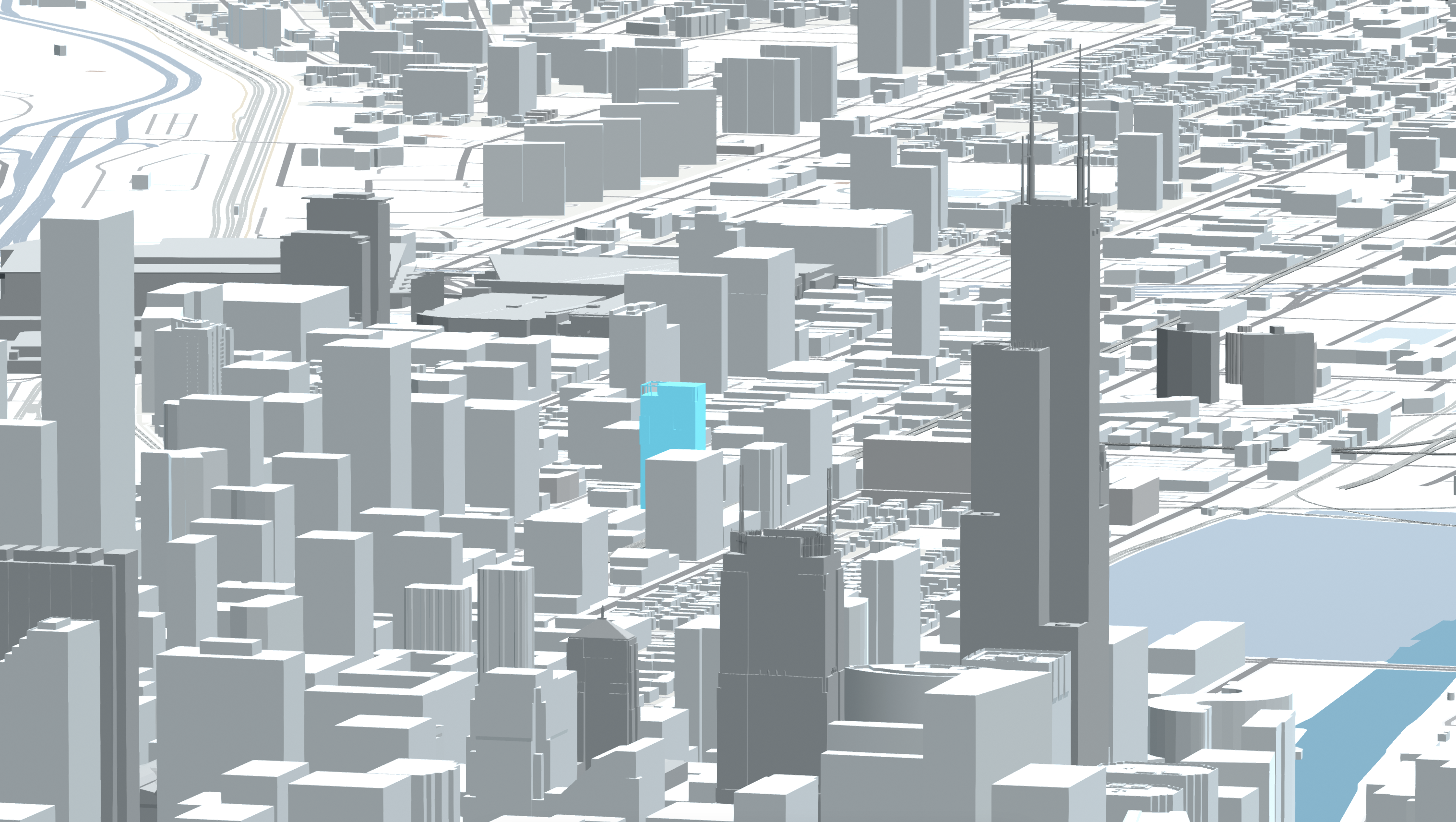
1400 S Wabash Avenue (blue). Model by Jack Crawford
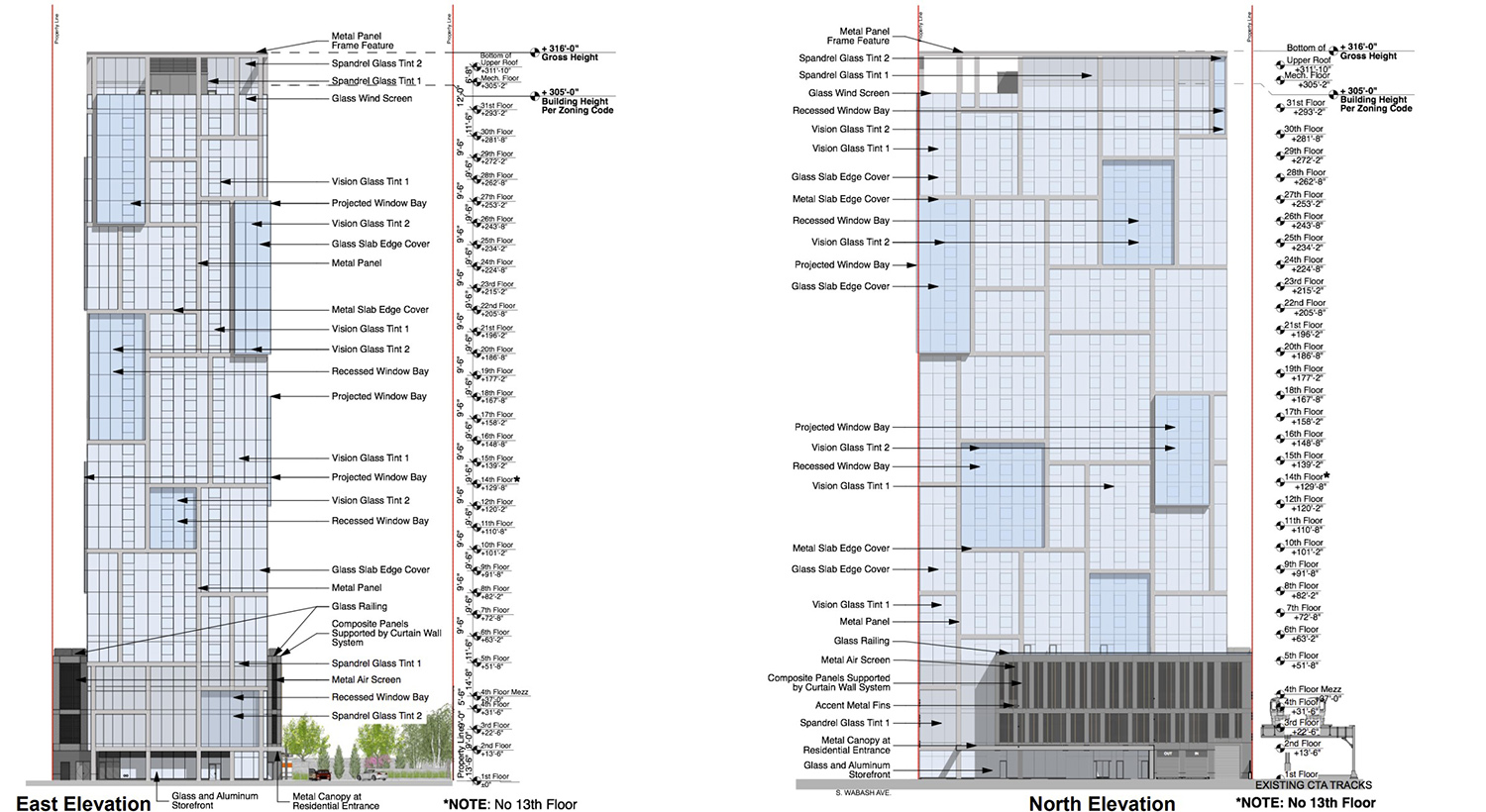
Elevations of 1400 S Wabash Avenue. Drawing by Pappageorge Haymes
The glassy design by Pappageorge Haymes deviates from the more classically-styled vision by Lucien LaGrange that was proposed under previous ownership. The curtain wall will be textured by a mix of multi-toned Vision Glass and metal-clad beams. With this palette, the facade pattern will resemble a series of interlocking rectangles. Some of these rectangles will serve as slightly recessed or projected bays to add further texture to the exterior.
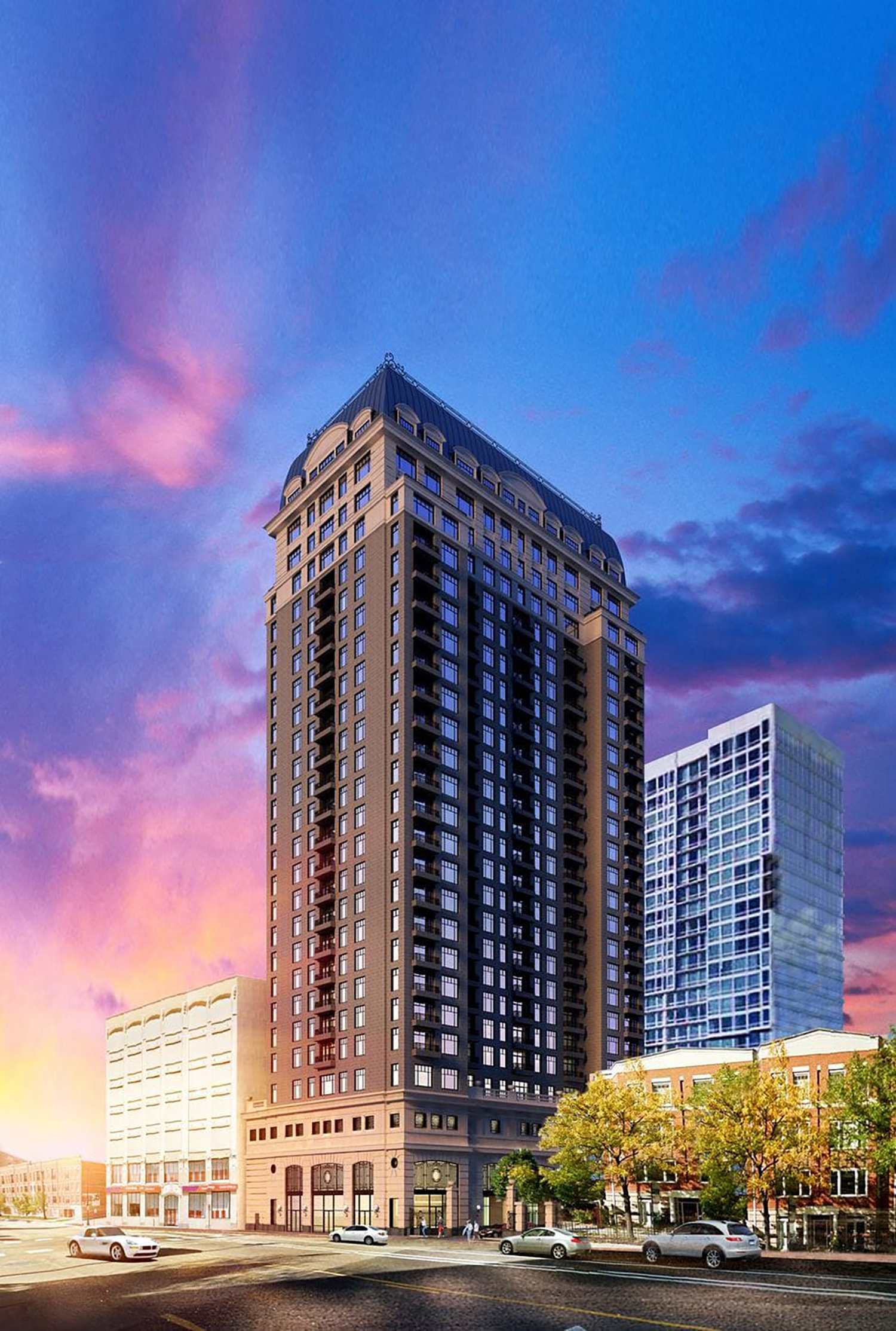
Previous Design for 1400 S Wabash Avenue. Rendering by Lucien LaGrange Studio
Residents will be within a five-minute walking radius of several bus lines, including Routes 1, 3, 4, 12, 18, 29, 62, 146, and 192. The Roosevelt station can also be found a six-minute walk north, serviced by the CTA L Red, Green, and Orange Lines.
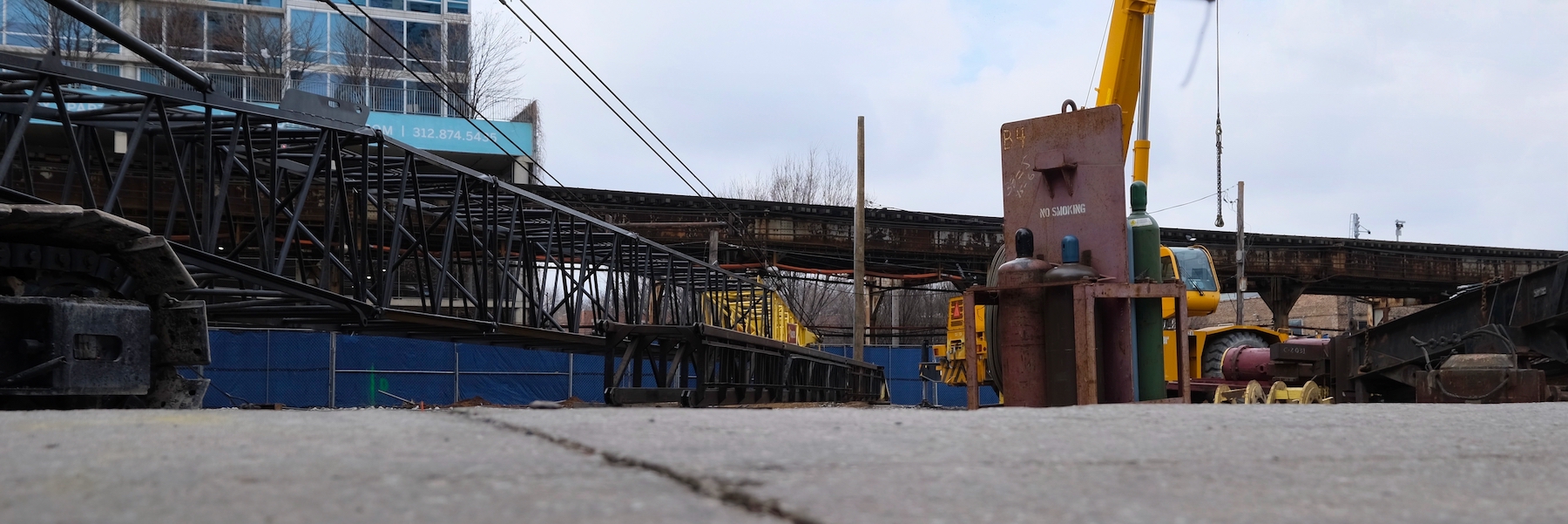
1400 S Wabash Avenue. Photo by Jack Crawford
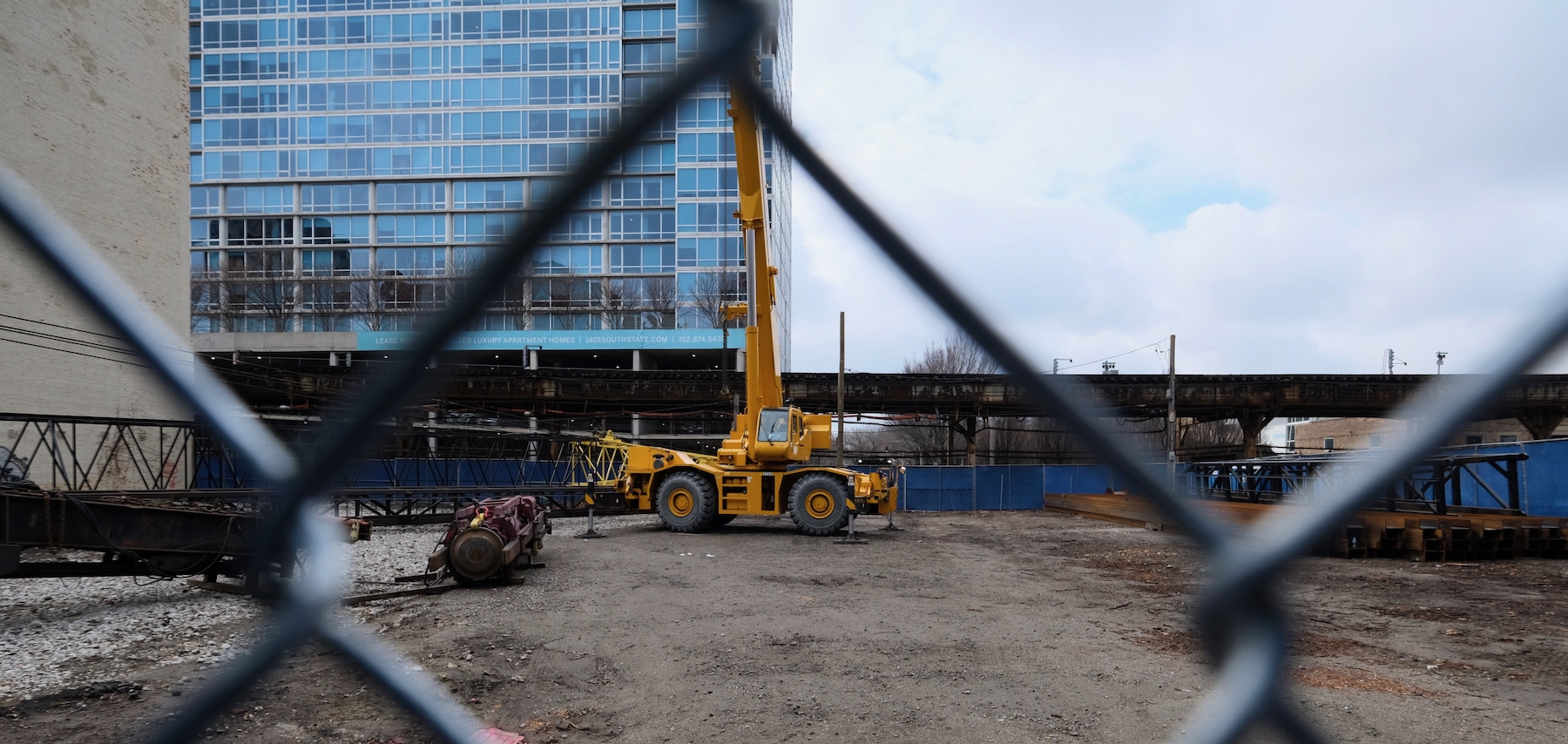
1400 S Wabash Avenue. Photo by Jack Crawford
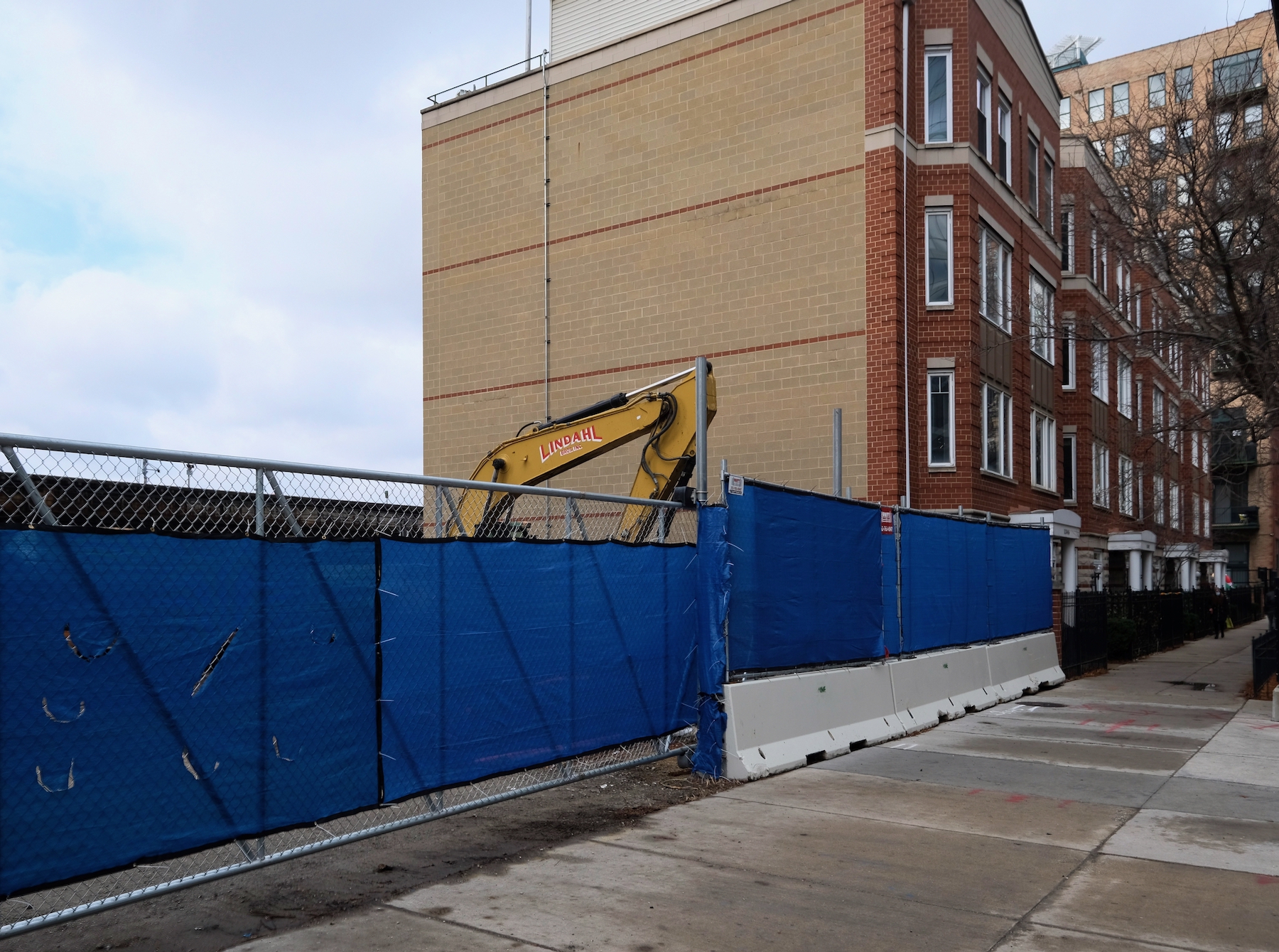
1400 S Wabash Avenue. Photo by Jack Crawford

1400 S Wabash Avenue (blue). Model by Jack Crawford
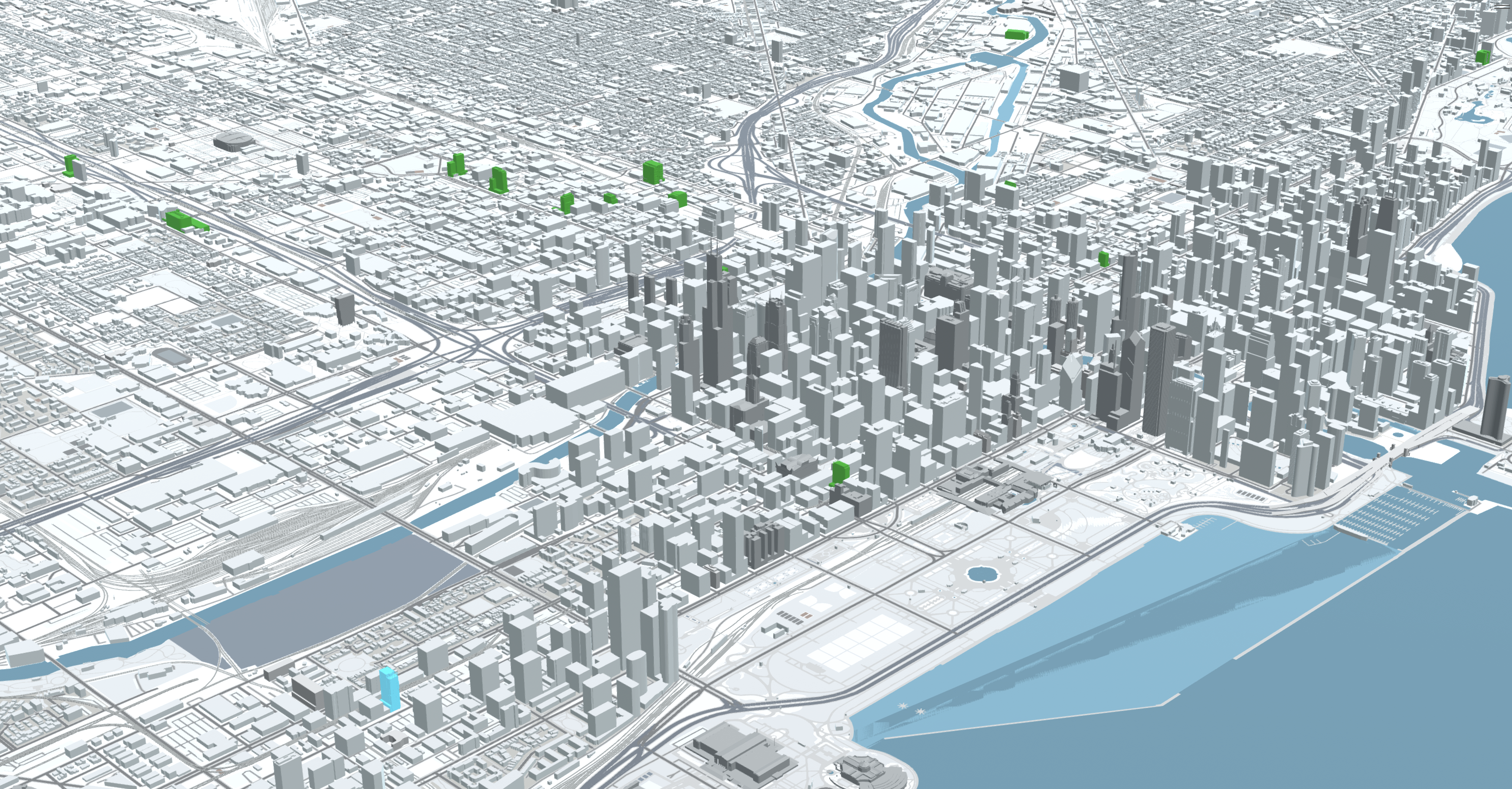
1400 S Wabash Avenue (blue). Model by Jack Crawford
With Lendlease as the general contractor, construction is expected to cost $100 million. As of now, a $3.5 million construction permit for up to the fourth floor has already been issued, while a tower crane permit has been filed but not yet approved. Move-ins are currently anticipated for 2023.
Subscribe to YIMBY’s daily e-mail
Follow YIMBYgram for real-time photo updates
Like YIMBY on Facebook
Follow YIMBY’s Twitter for the latest in YIMBYnews

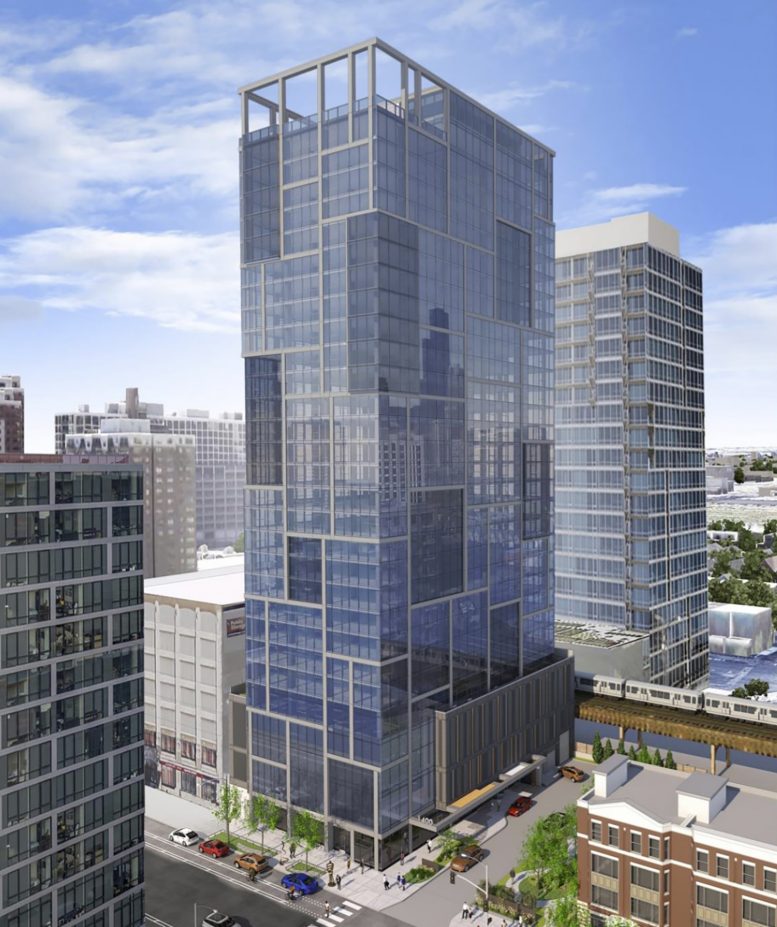
They just approved the tower crane too! My husband is the concrete superintendent on the job so I have been keeping an eye on it! Thanks for the pics!
Piles are driven and that crane is down. Office Trailers are set up and site is ready for excavation. Almost time for some new pics and an update!
Soon 🙂