With most of the exterior work nearing a conclusion, the final look of the 15-story 609 W Randolph Street is materializing in West Loop Gate. Most of the remaining glass has been installed since YIMBY’s last update, and the only major architectural feature awaiting installation is a series of V-shaped metal trusses clinging to the third through fifth floors.
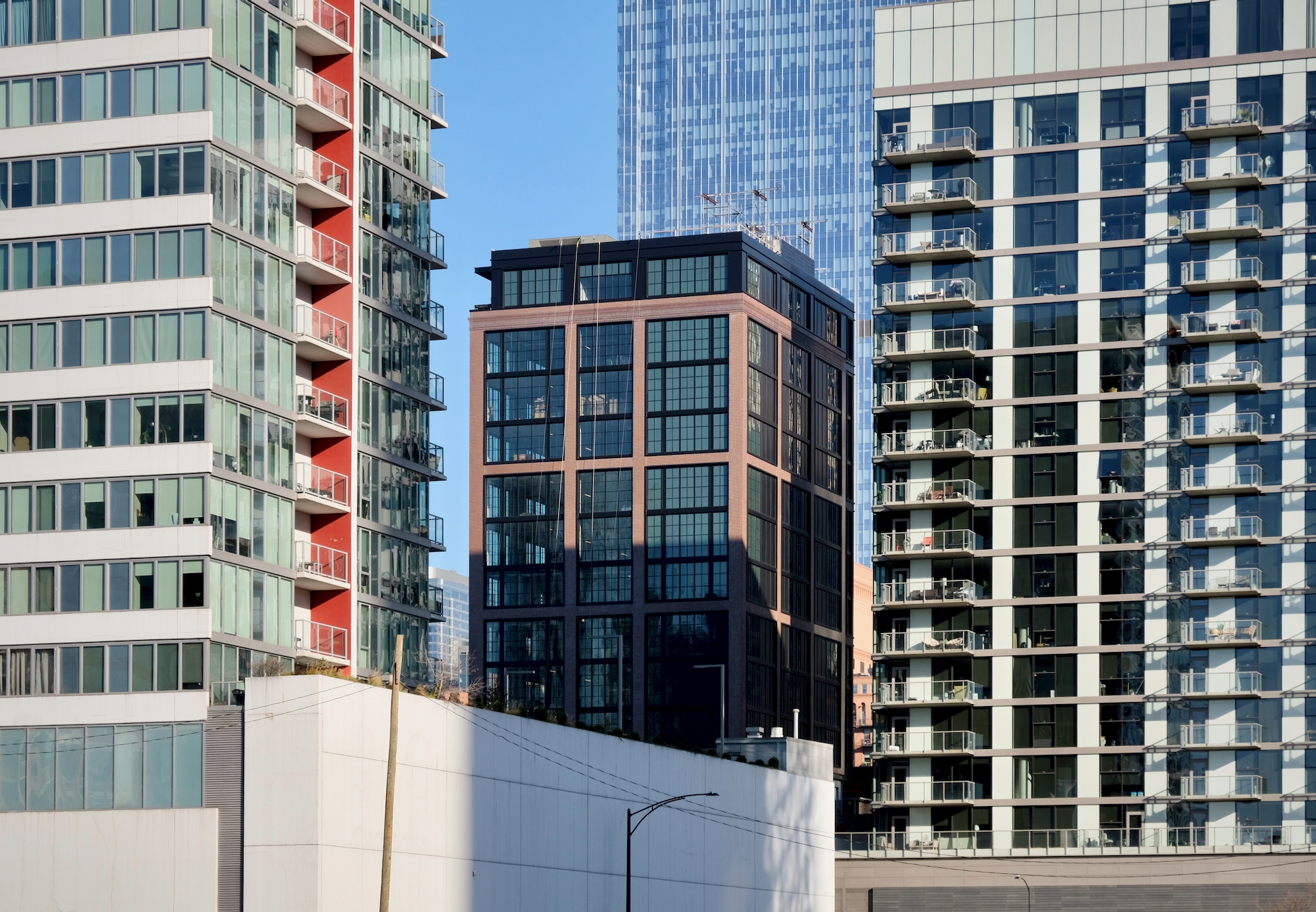
609 W Randolph Street. Photo by Jack Crawford
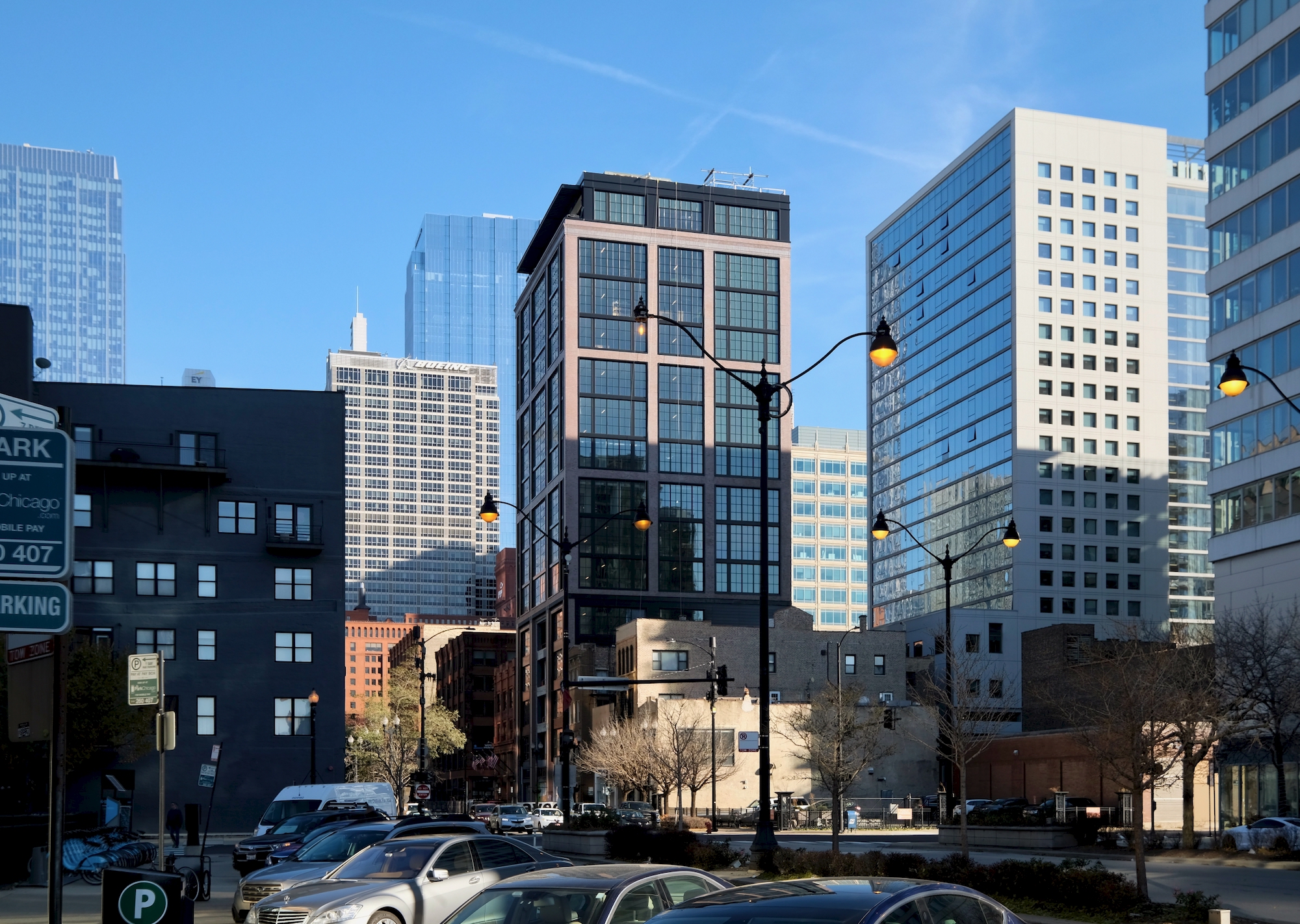
609 W Randolph Street. Photo by Jack Crawford
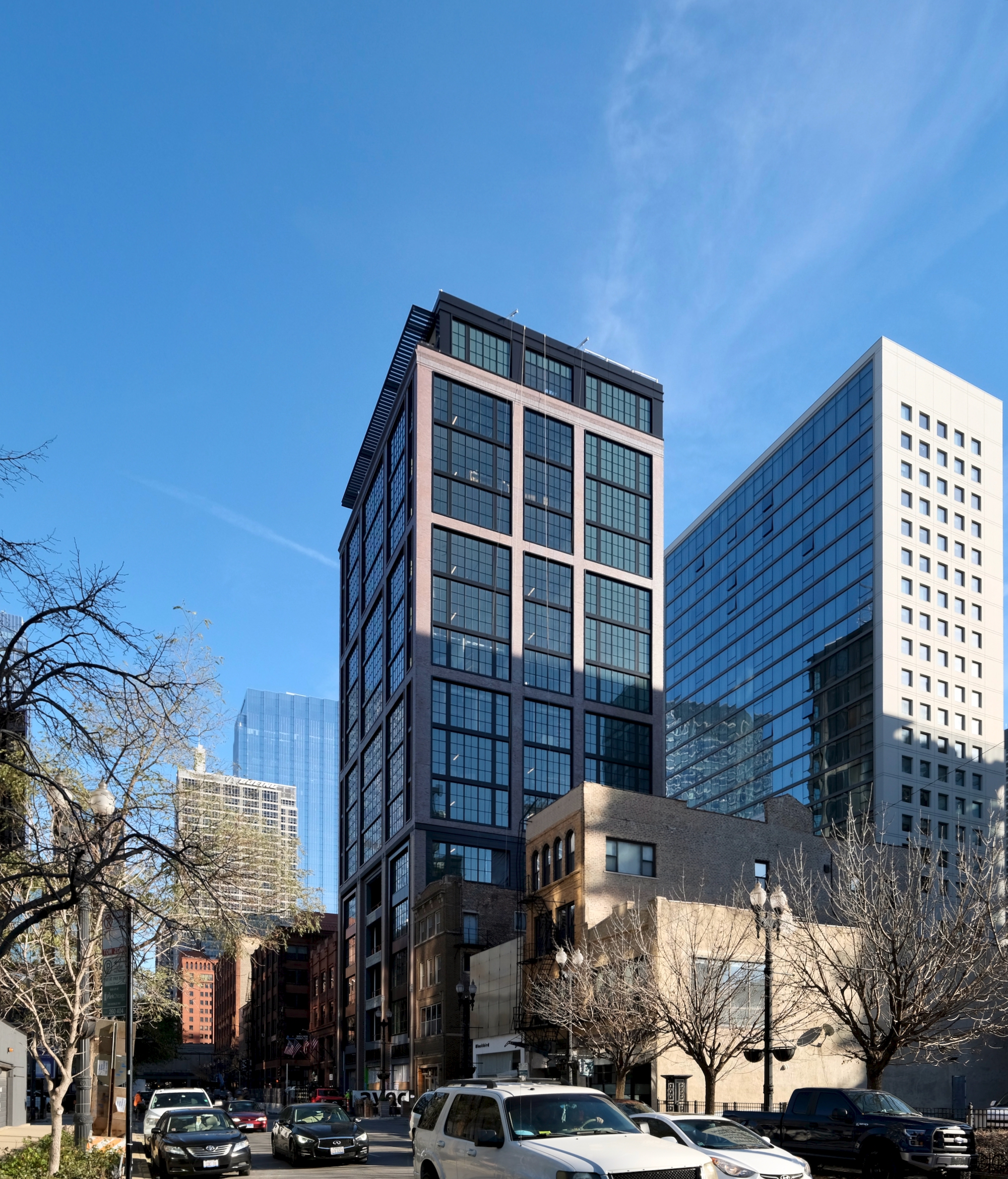
609 W Randolph Street. Photo by Jack Crawford
Developed by Vista Property Group, the scope of this mixed-use development involves the construction of the aforementioned 211-foot high rise, as well as the refurbishment of an adjacent five-story masonry building originally built in the late 19th century. Interior programming involves ground-level retail and boutique office space on the upper floors. These offices will also be accompanied by an impressive number of amenities and features within the high rise’s 100,000 square feet. These include a 20-foot-high lobby, expansive windows with dramatic skyline views, and a 15th-floor amenity penthouse with a lounge space, meeting rooms, a fitness center with locker areas, and a north-facing terrace.
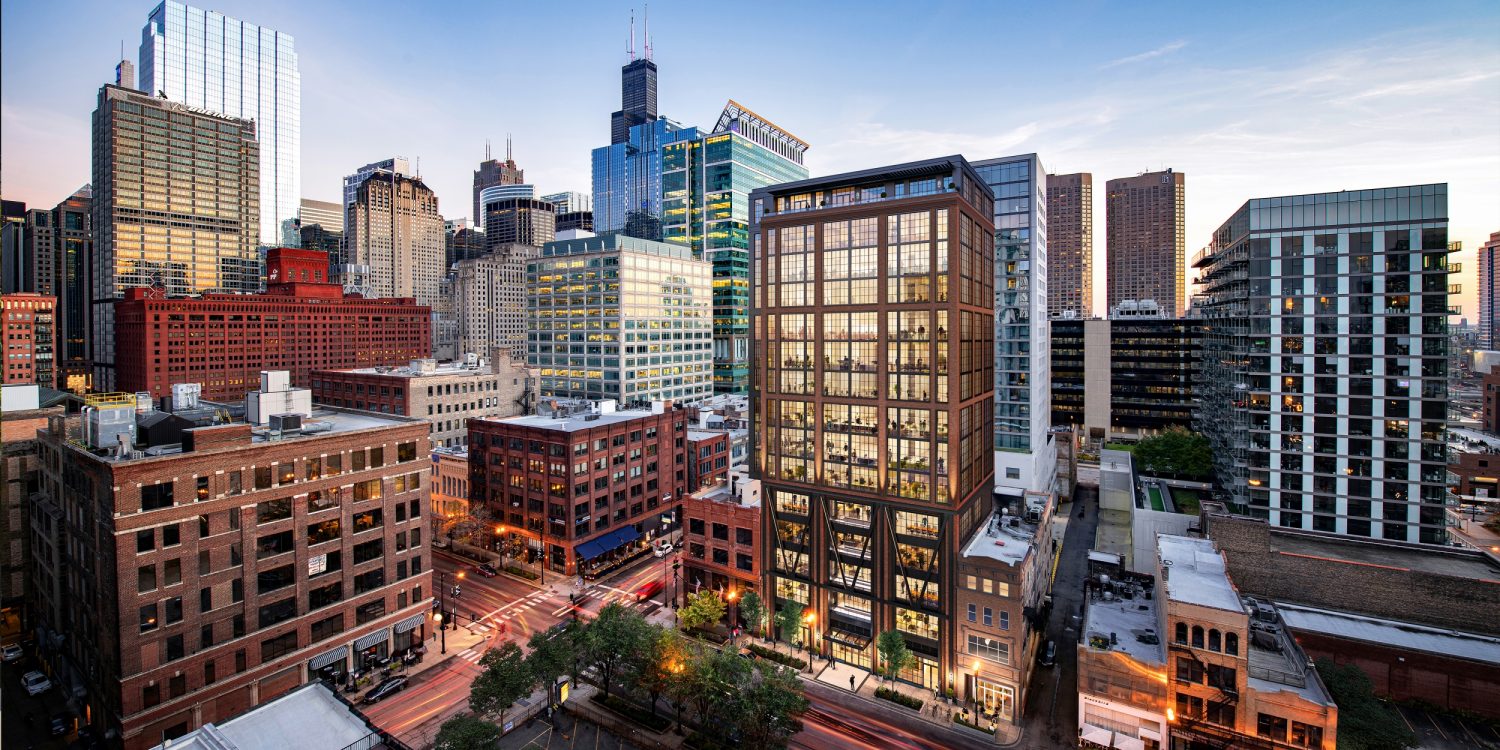
609 W Randolph Street. Rendering by Antunovich Associates
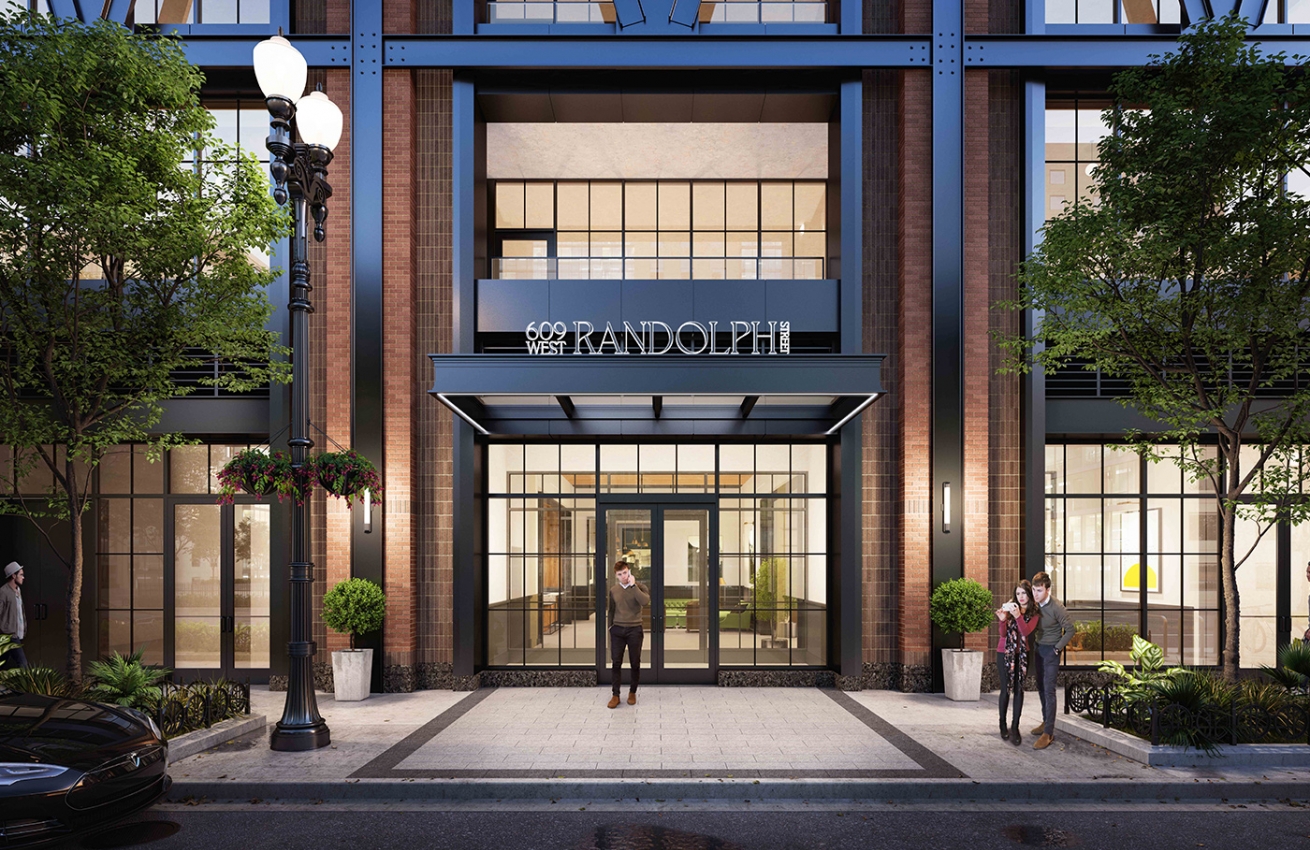
609 W Randolph Street lobby entrance. Rendering by Antunovich Associates
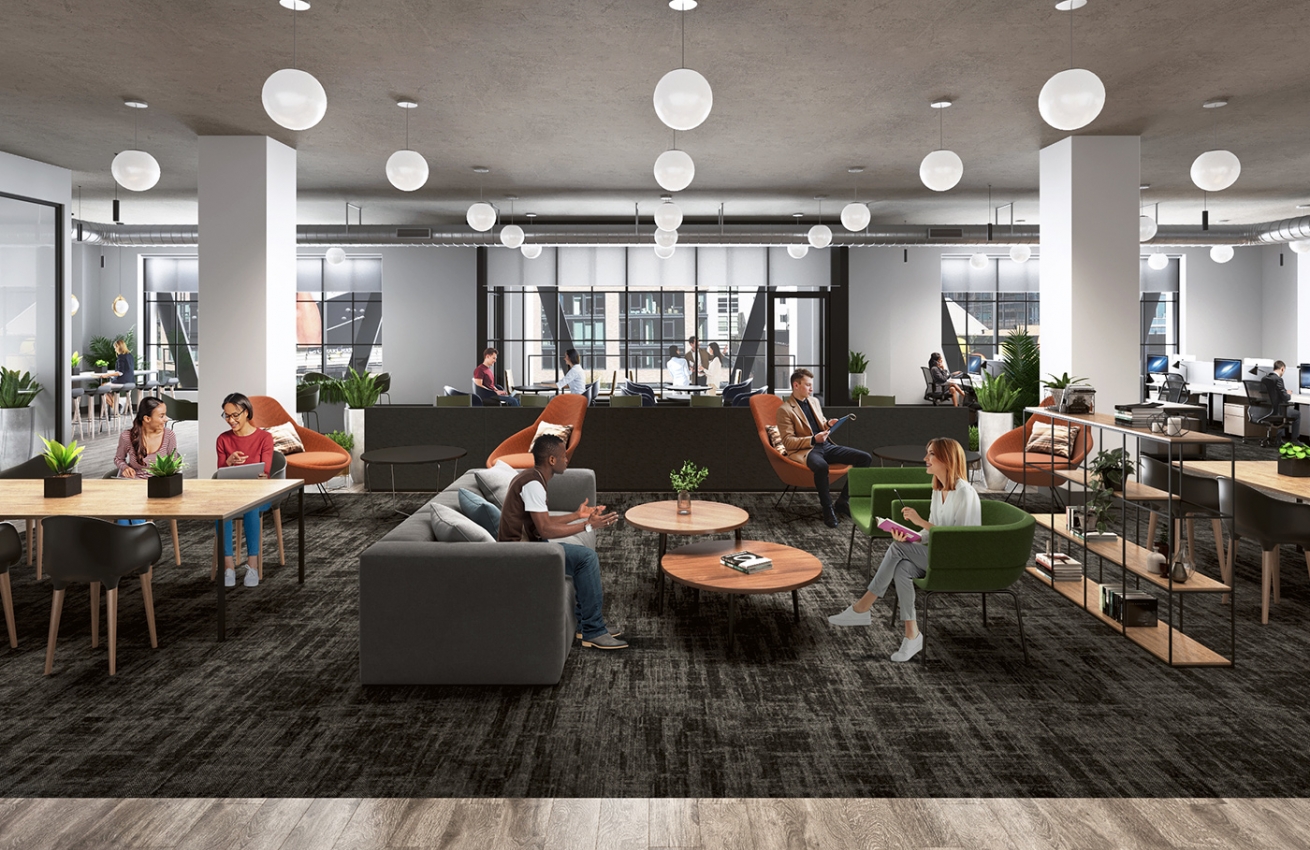
609 W Randolph Street office interior. Rendering by Antunovich Associates
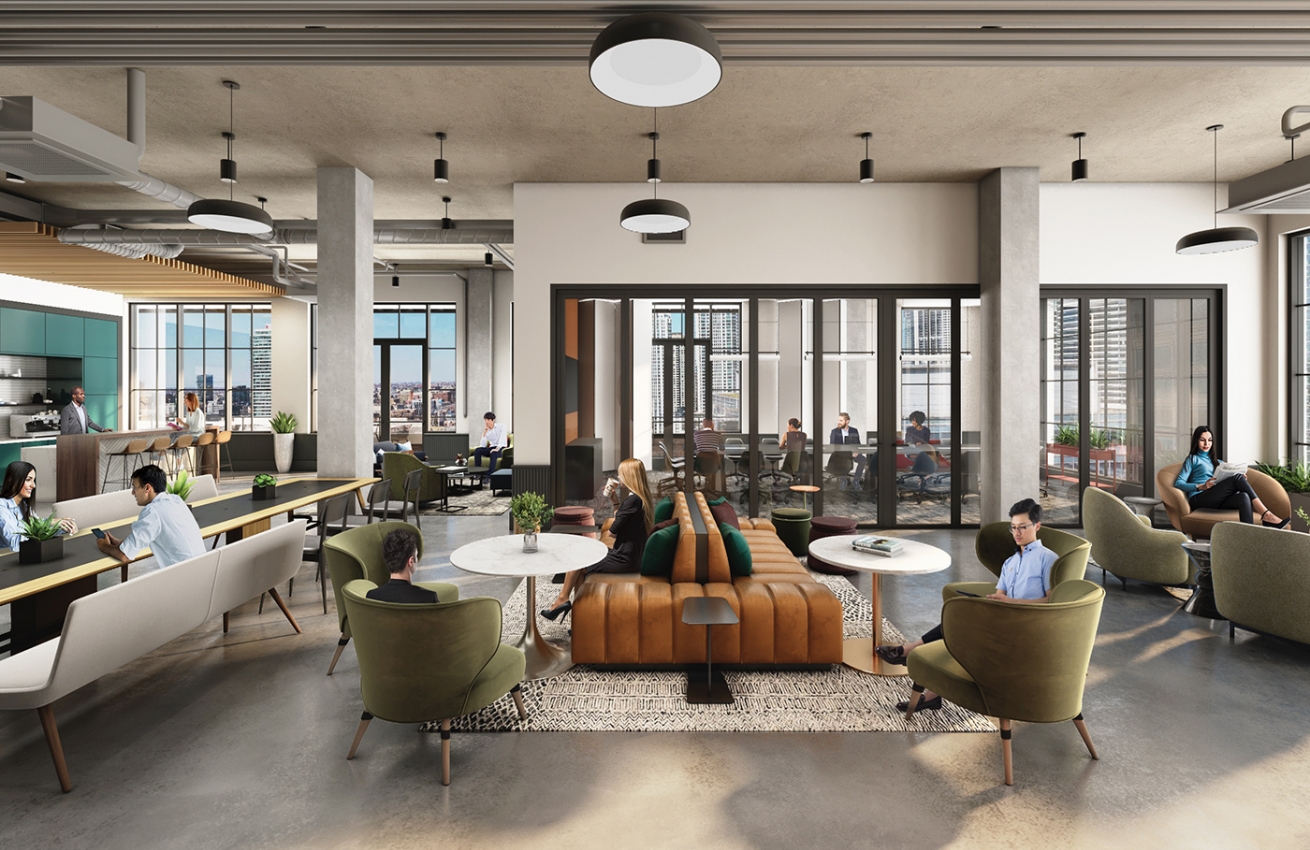
609 W Randolph Street amenity floor interior. Rendering by Antunovich Associates
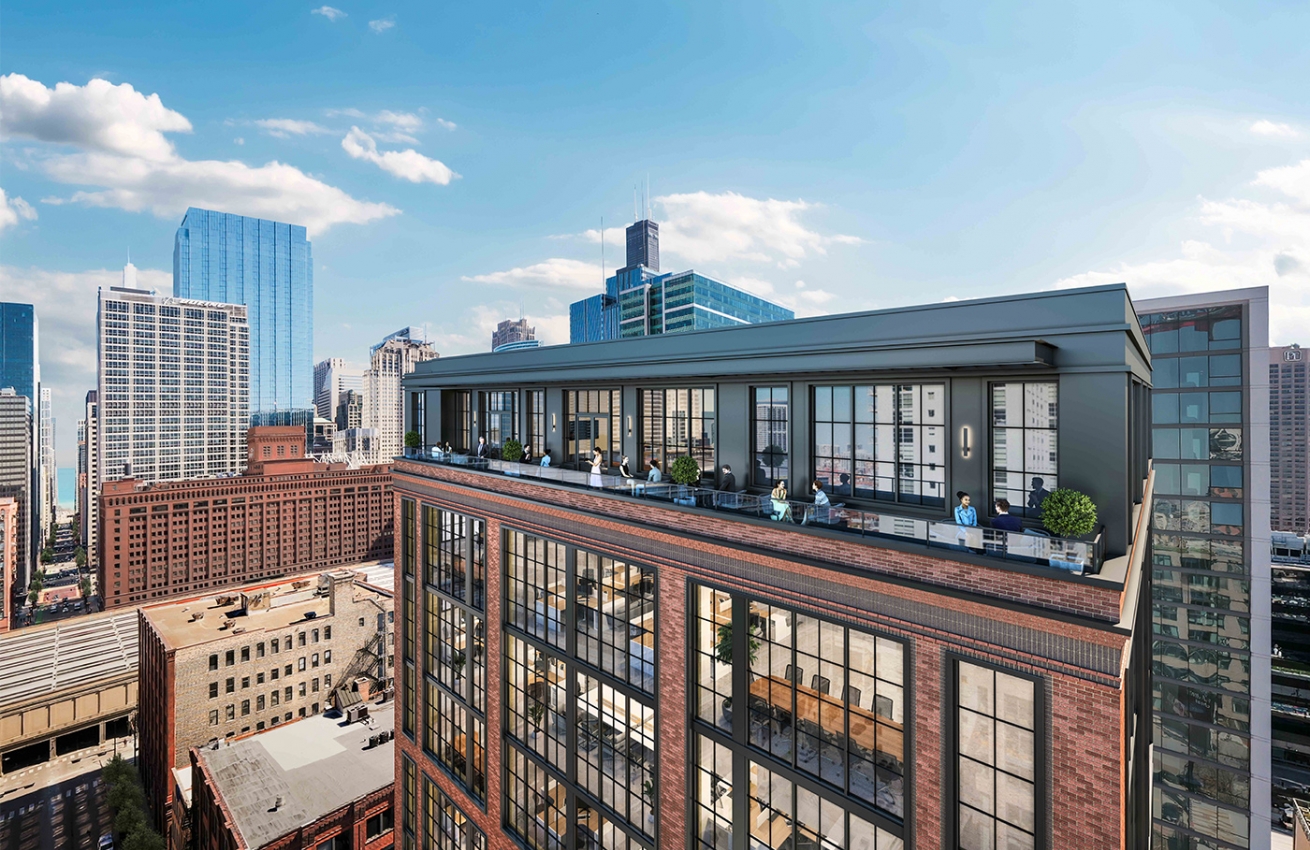
609 W Randolph Street rooftop terrace. Rendering by Antunovich Associates
Antunovich Associates, the architect behind the nearly completed project, has envisioned a design that echoes the architectural aesthetic of the surrounding neighborhood with a robust brick and metal palette. Also adding to this industrial-inspired look are warehouse-styled windows and the to-be-installed truss pieces. Meanwhile, the facade of the original building just to the east will retain its 1890s-era decorative brick facade.
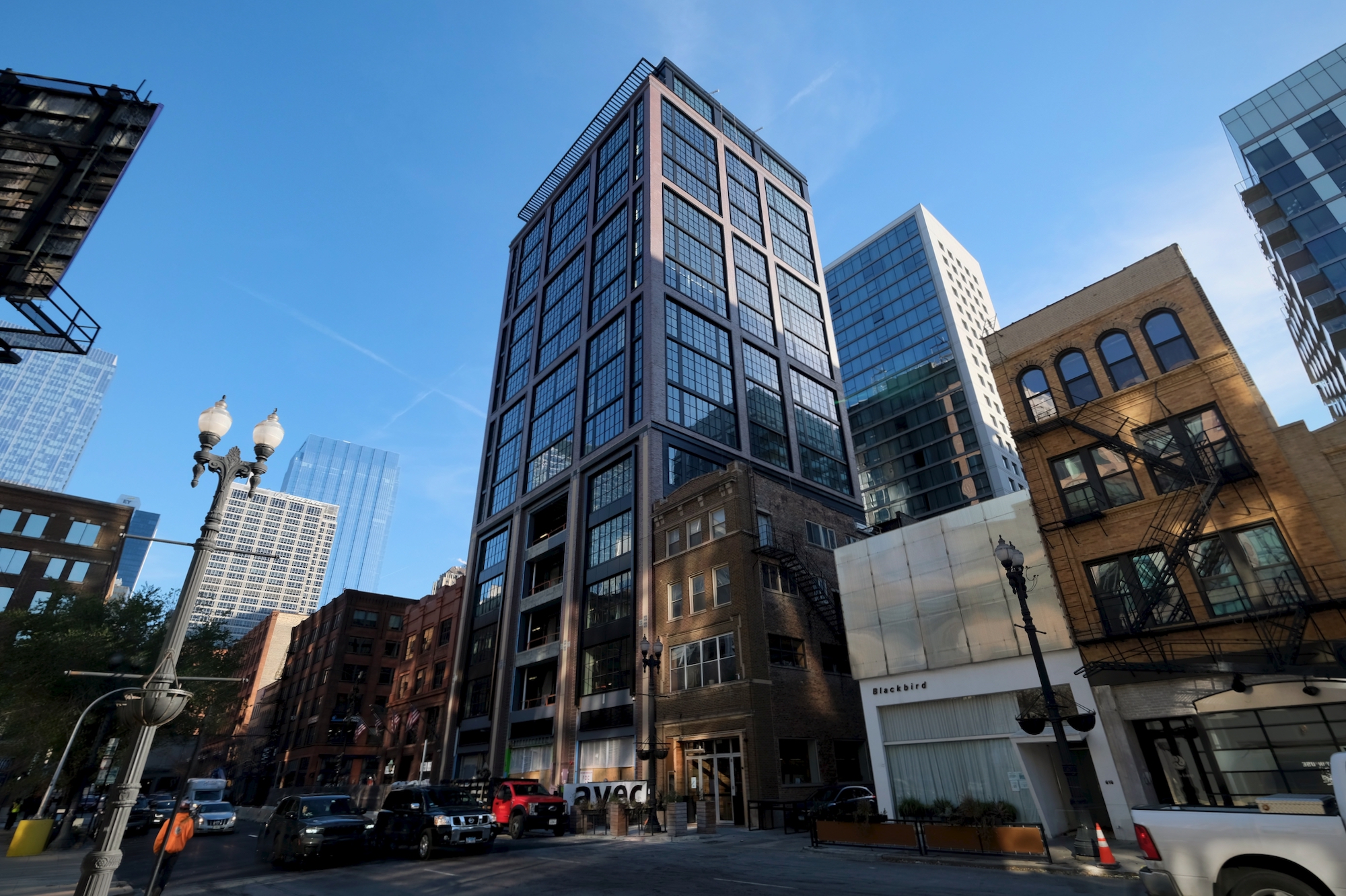
609 W Randolph Street. Photo by Jack Crawford
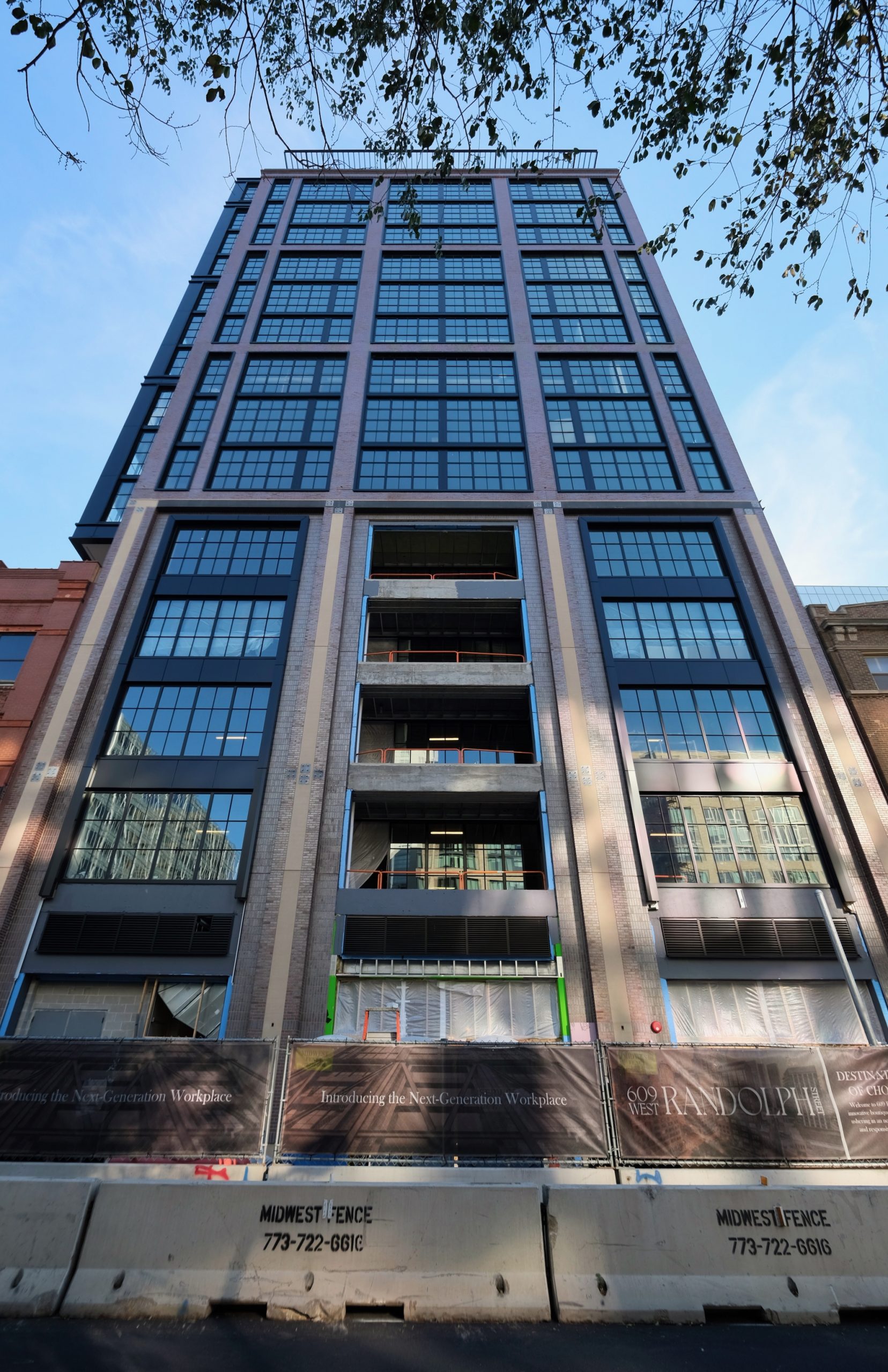
609 W Randolph Street. Photo by Jack Crawford
The development is connected by a range of public transportation options, such as bus Routes 20, 56, 120, 125, and J14 all within a five-minute walking radius. As far as rail service, the CTA L Green and Pink Lines are a four-minute walk northeast to Clinton station, while the Metra can be found via a five-minute walk east to Ogilvie Transportation Center. Further south at Union Station is additional rail service for both the Metra and Amtrak.
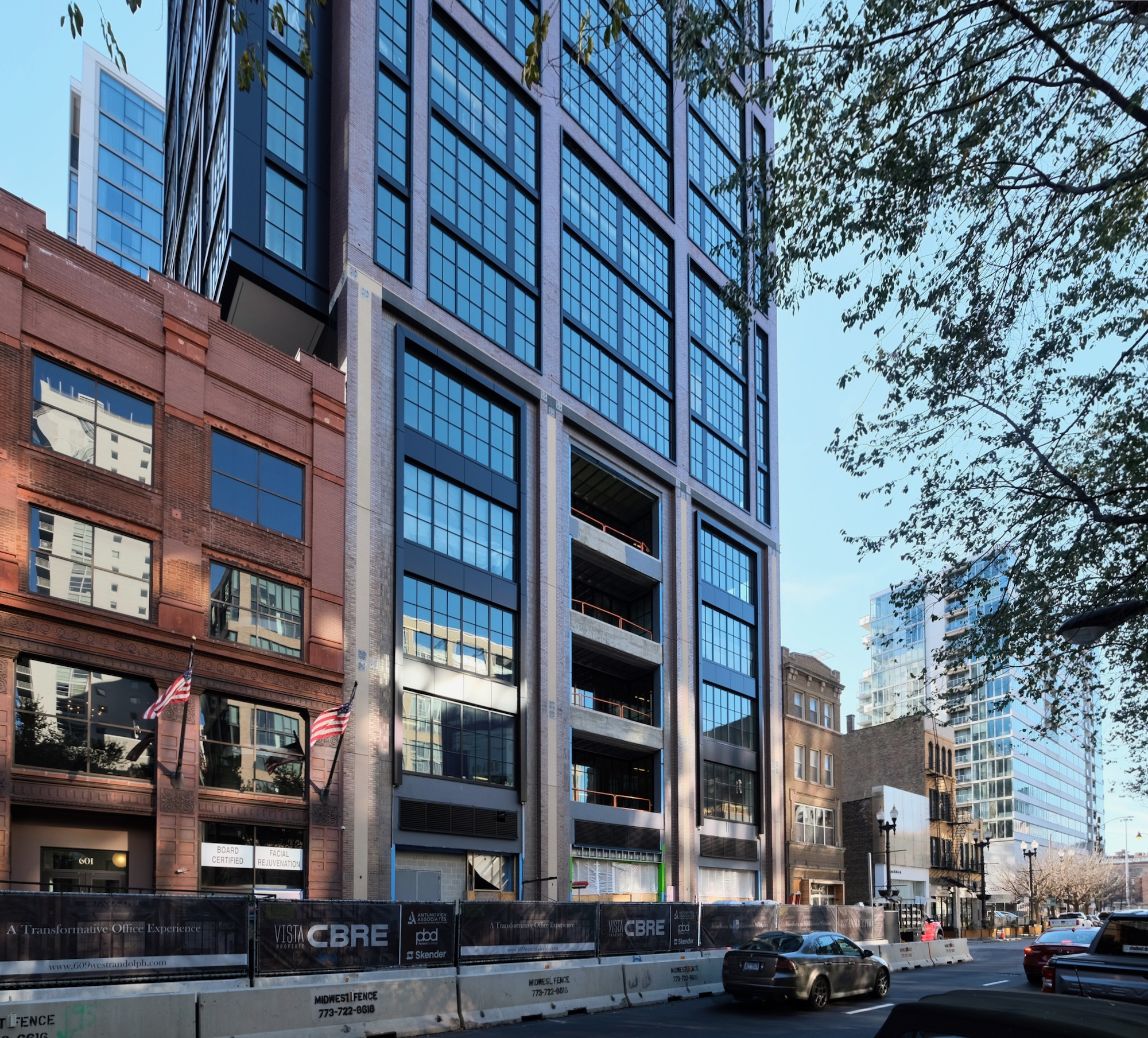
609 W Randolph Street. Photo by Jack Crawford
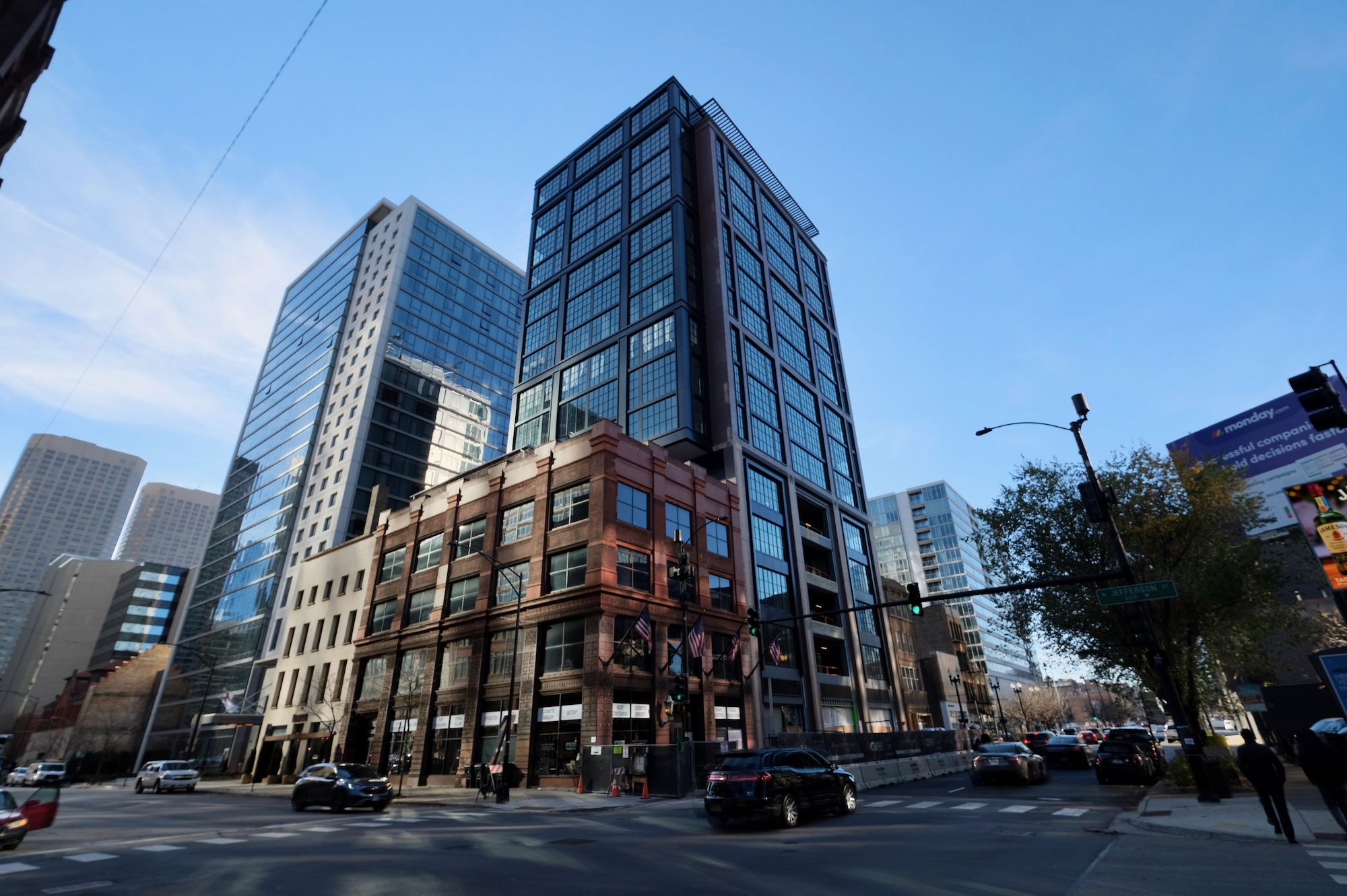
609 W Randolph Street. Photo by Jack Crawford
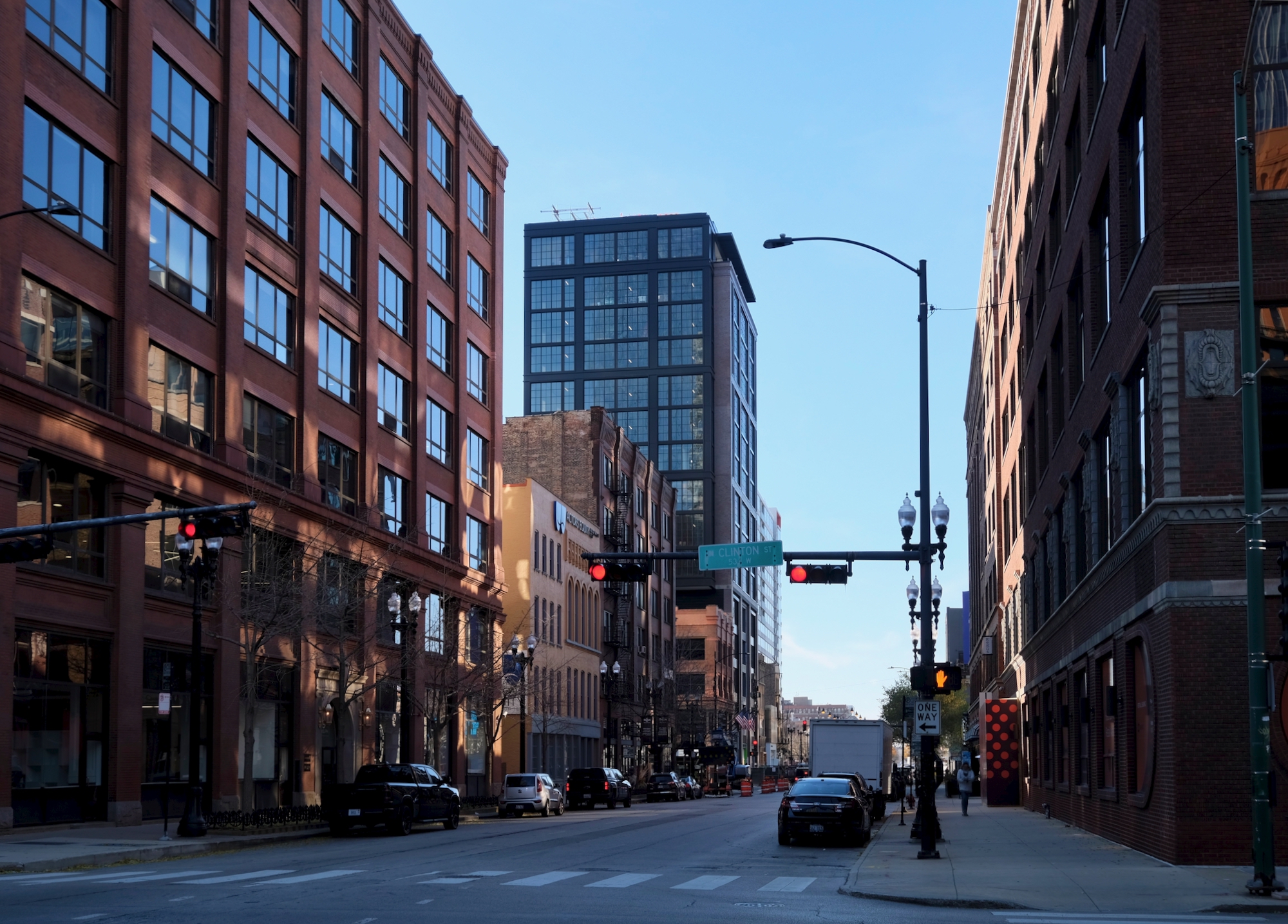
609 W Randolph Street. Photo by Jack Crawford
Skender is serving as the general contractor is serving as the general contractor. Completion and move-ins are on track to wrap up early next year.
Subscribe to YIMBY’s daily e-mail
Follow YIMBYgram for real-time photo updates
Like YIMBY on Facebook
Follow YIMBY’s Twitter for the latest in YIMBYnews

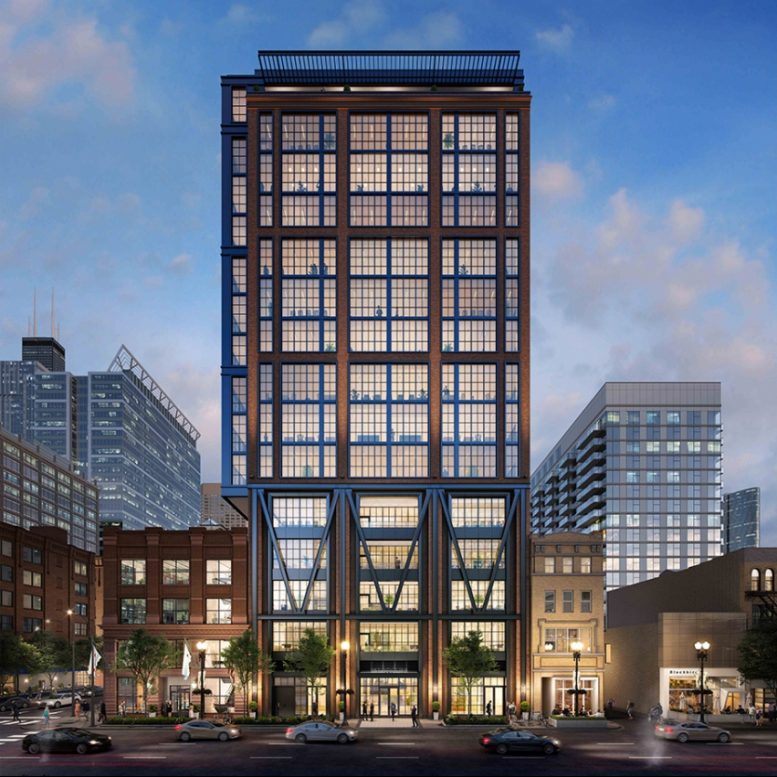
More high quality infill like this please! It’s tasteful architecture, high quality materials, and a really warm and inviting street presence that really adds to the neighborhood instead of takes away from it. Many of the other new developments with massive base podiums mostly for storing cars have the opposite effect. More of this, fewer of those.
Fantastic development. This building is far more impressive and adds to the street more than these high rises that have street activity-killing podiums and ugly designs.
Love the canyon effect it creates, please more buildings like this!
This is beautiful. A very “under the radar” project. I love how it sits between those two 100 year old brick gems. This is a perfect development for that location. Well done developers, architects, construction workers!