As facade work enters its final leg, glass installation is now underway for the University of Illinois’ new medical building in the Illinois Medical District. Known as the UI Health Outpatient Surgery Center & Specialty Clinics, the six-story facility will offer more than 200,000 square feet of programming.
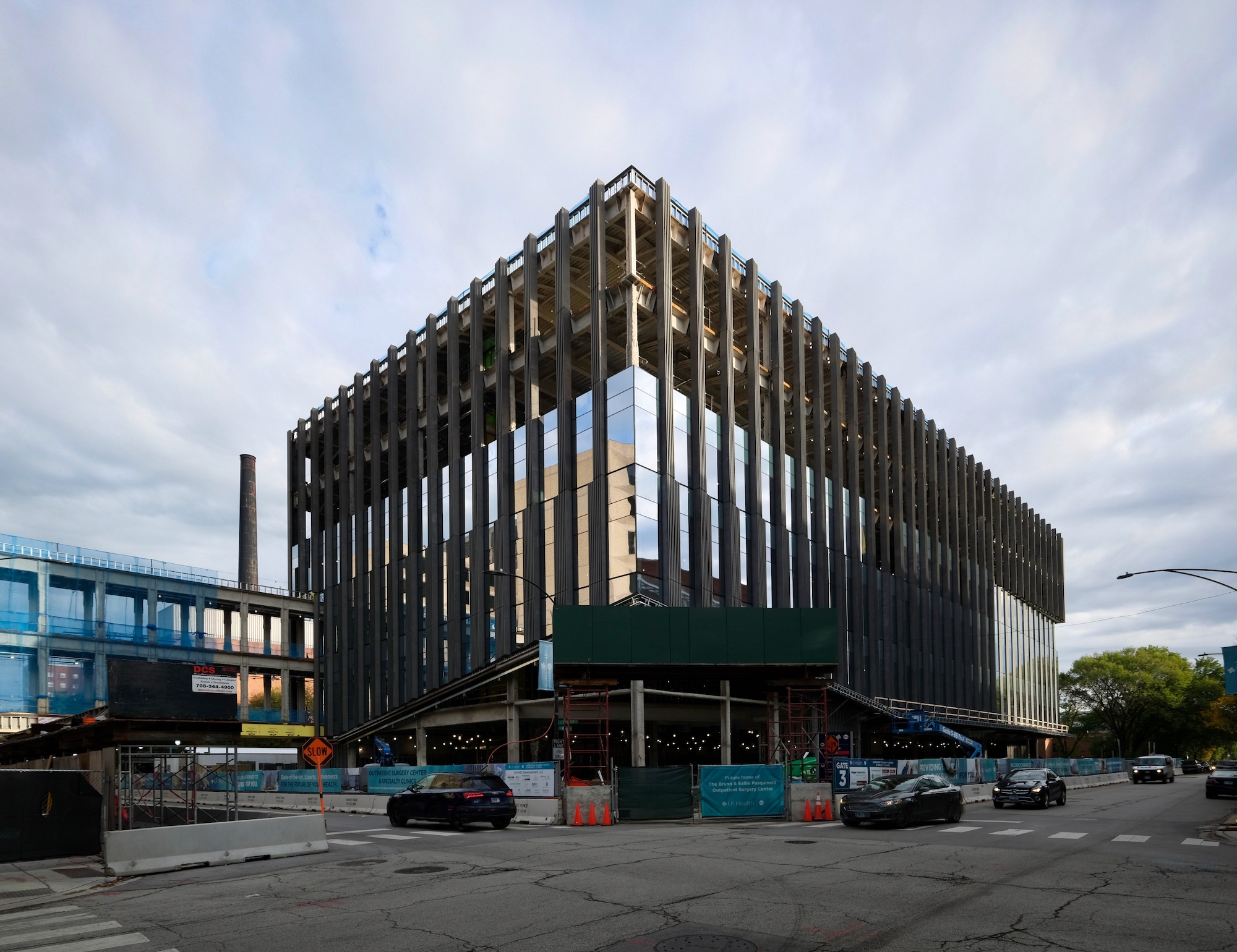
UI Health Outpatient Surgery Center & Specialty Clinics. Photo by Jack Crawford
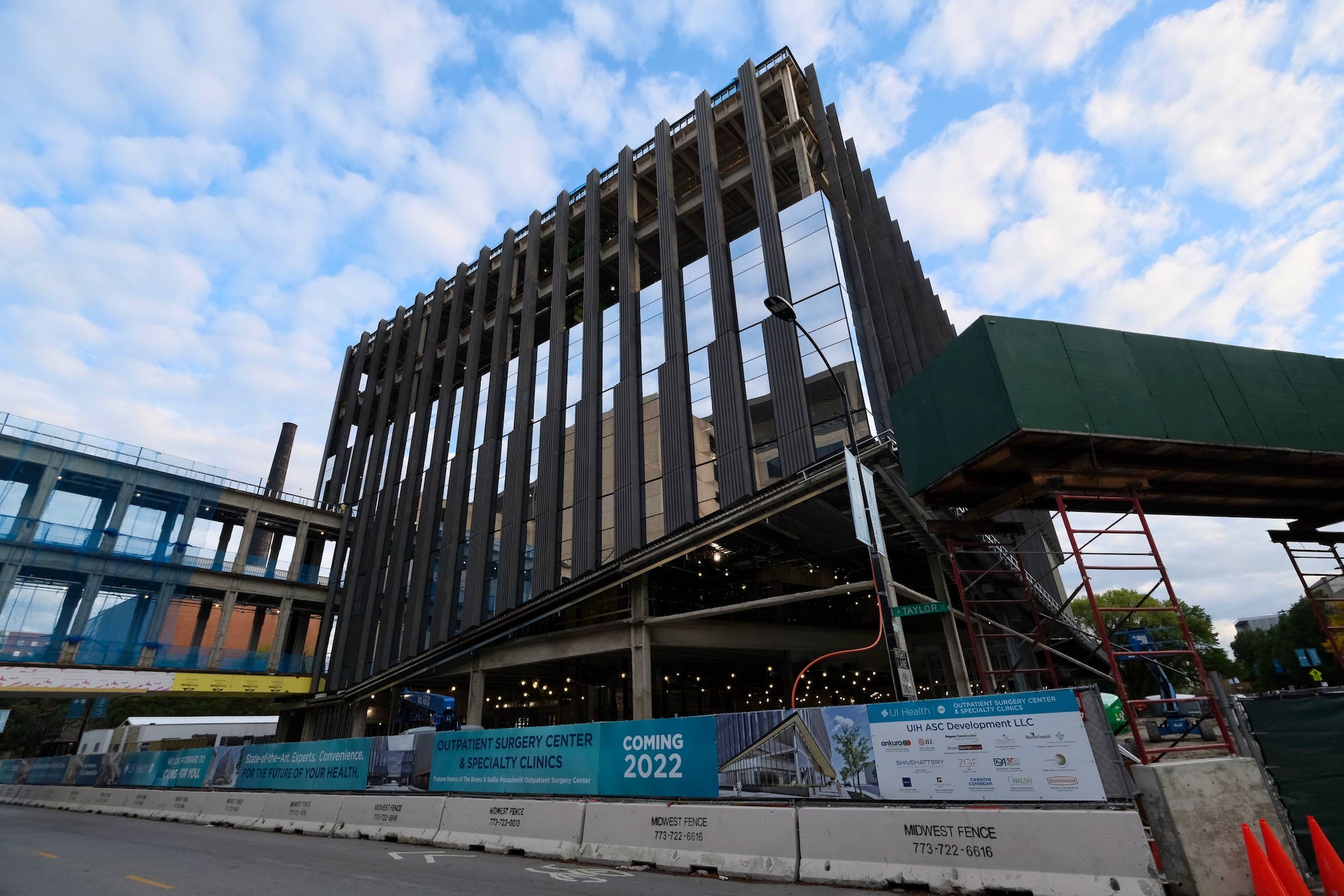
UI Health Outpatient Surgery Center & Specialty Clinics. Photo by Jack Crawford
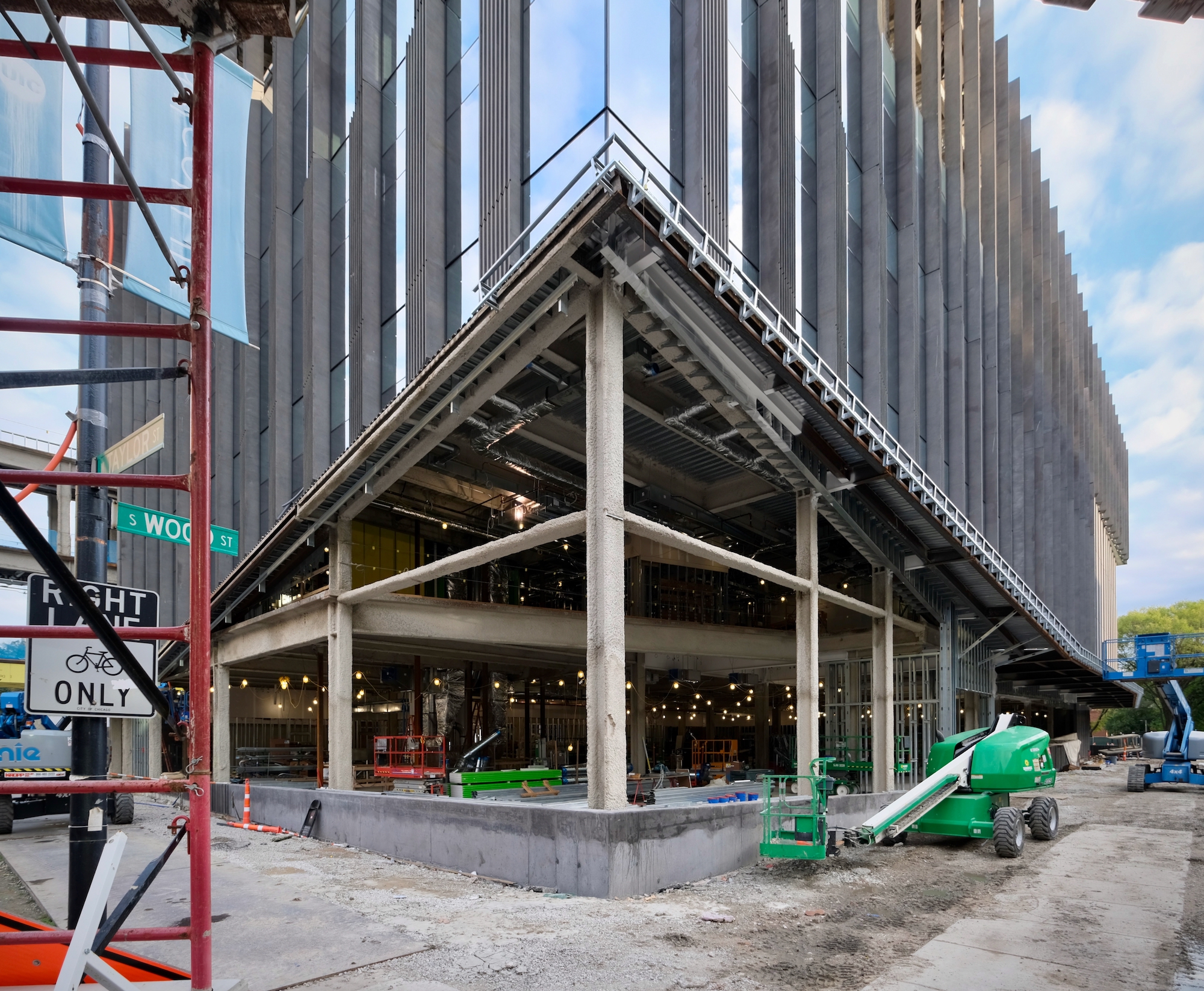
UI Health Outpatient Surgery Center & Specialty Clinic. Photo by Jack Crawford
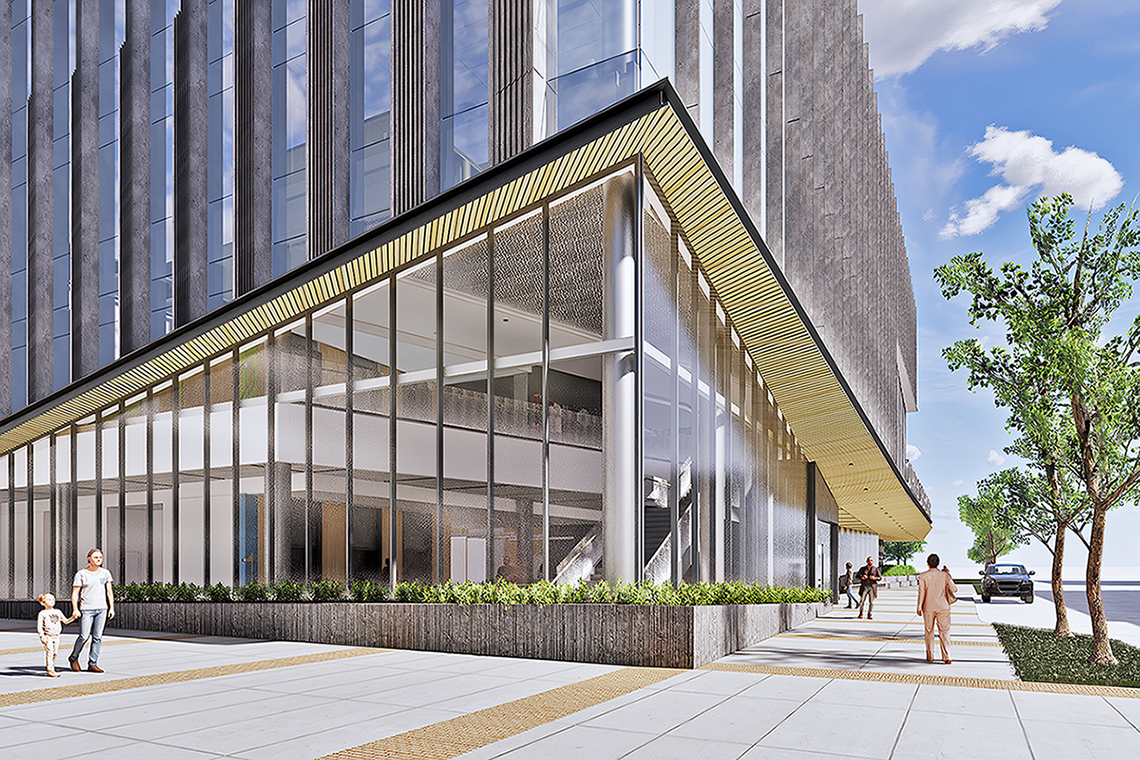
Entrance to UI Health Outpatient Surgery Center and Specialty Clinics. Rendering by Shive-Hattery and ZGF
For the outpatient surgery component, the new structure will house eight operating rooms and eight procedure rooms. Meanwhile, the clinical portion will accommodate rooms for Gastroenterology, Ophthalmology, Otolaryngology, Transplant, Urology, and Pharmacy Services. Given the building’s integration with the UI Health system, much of the intended use will be oriented around training healthcare workers. The second and third floors will also be linked to UI Health’s main building via a glass sky bridge.
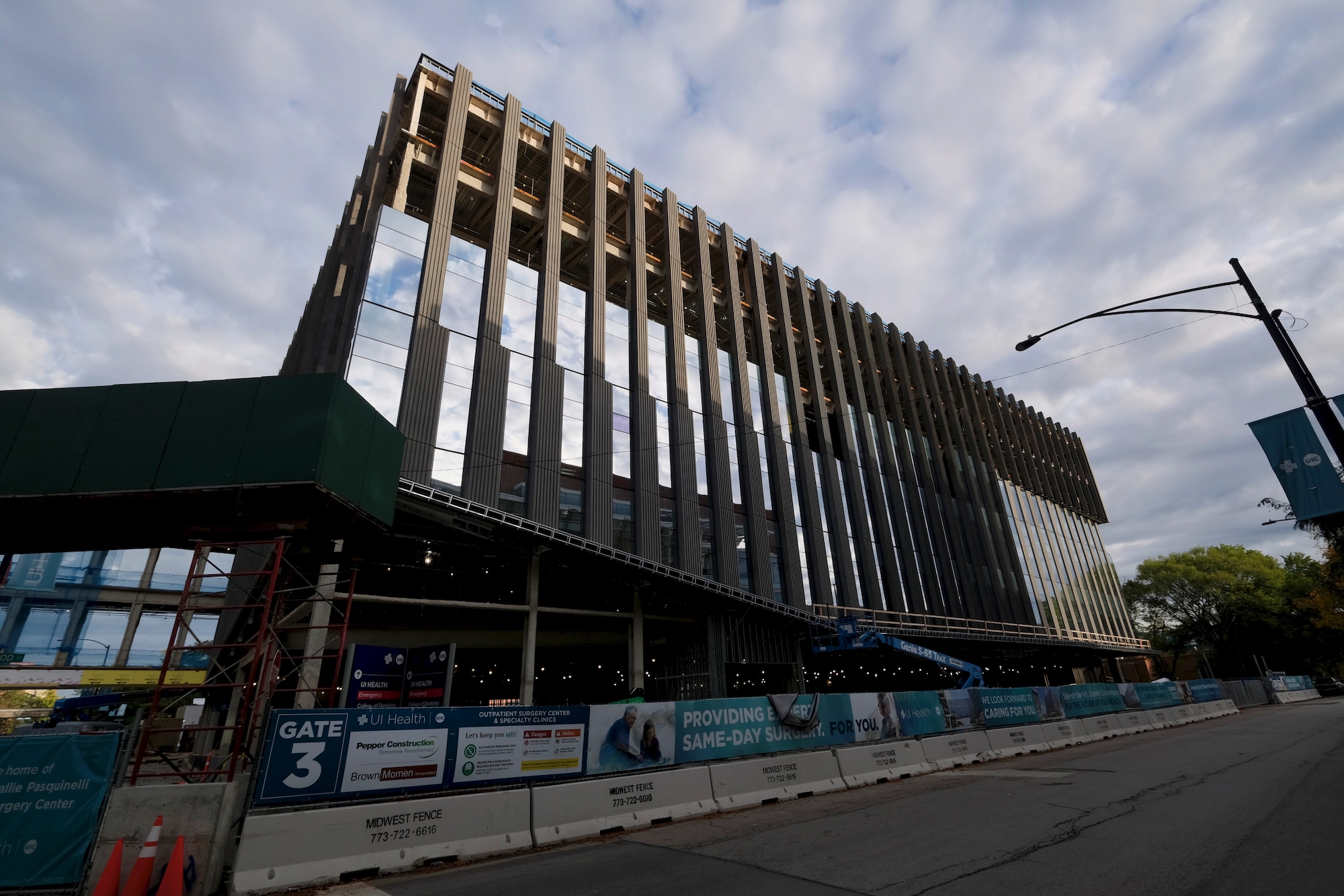
UI Health Outpatient Surgery Center & Specialty Clinics. Photo by Jack Crawford
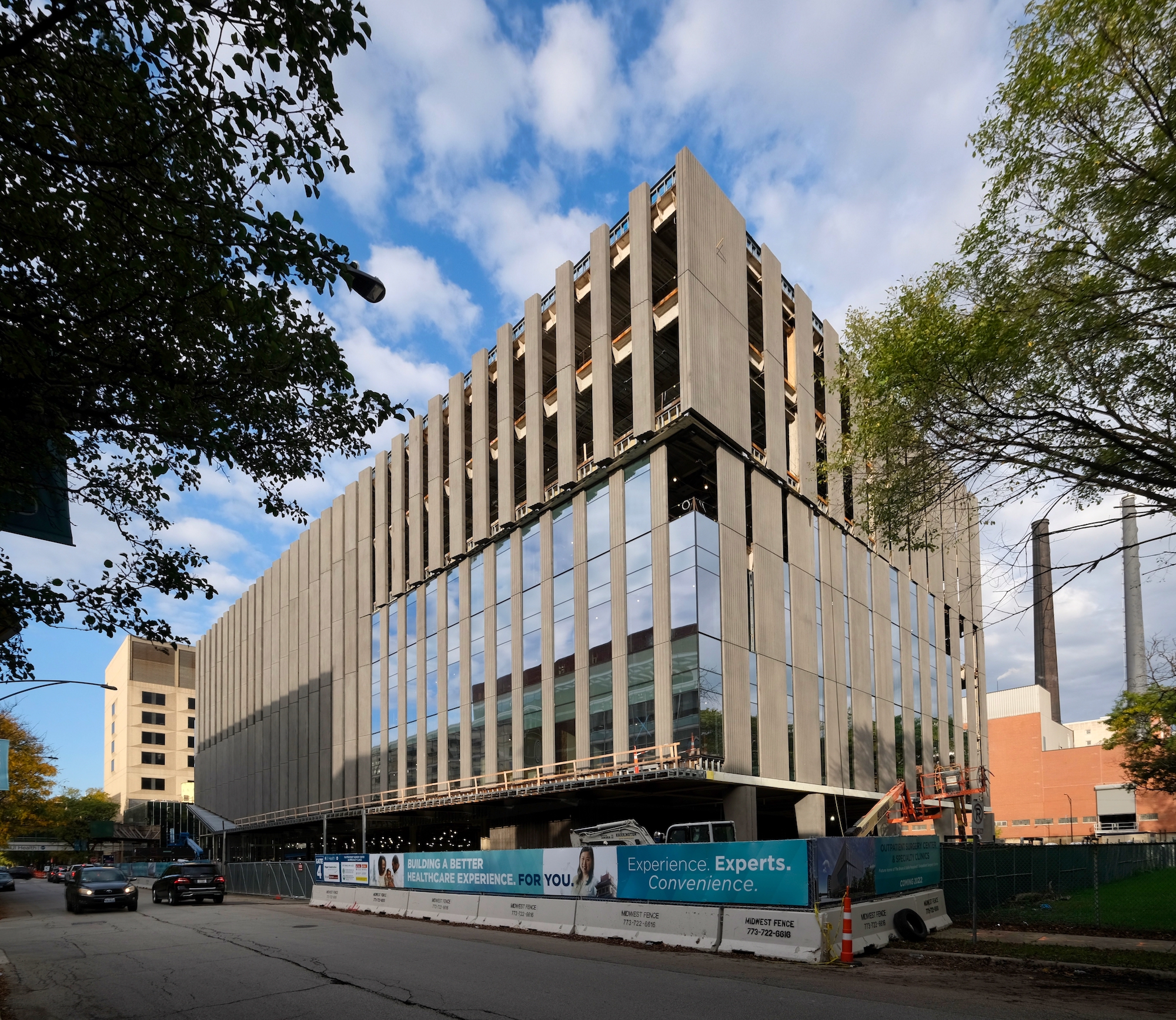
UI Health Outpatient Surgery Center & Specialty Clinics. Photo by Jack Crawford
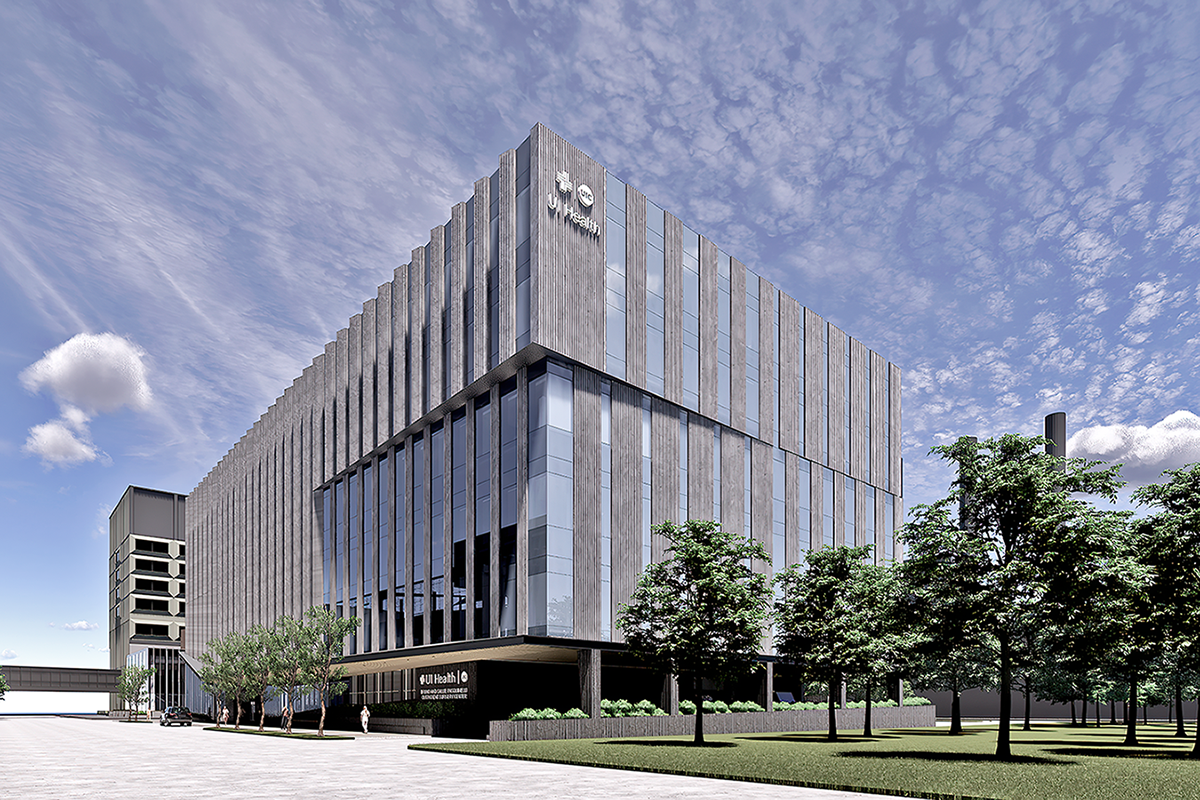
UI Health Outpatient Surgery Center and Specialty Clinics. Rendering by Shive-Hattery and ZGF
The sleek contemporary design is a collaboration between firms ZGF and Shive-Hattery. The rectangular massing involves a triangular cut-out near the entrance, while the exterior consists of textured concrete panels that slant outward and vary in their patterning.
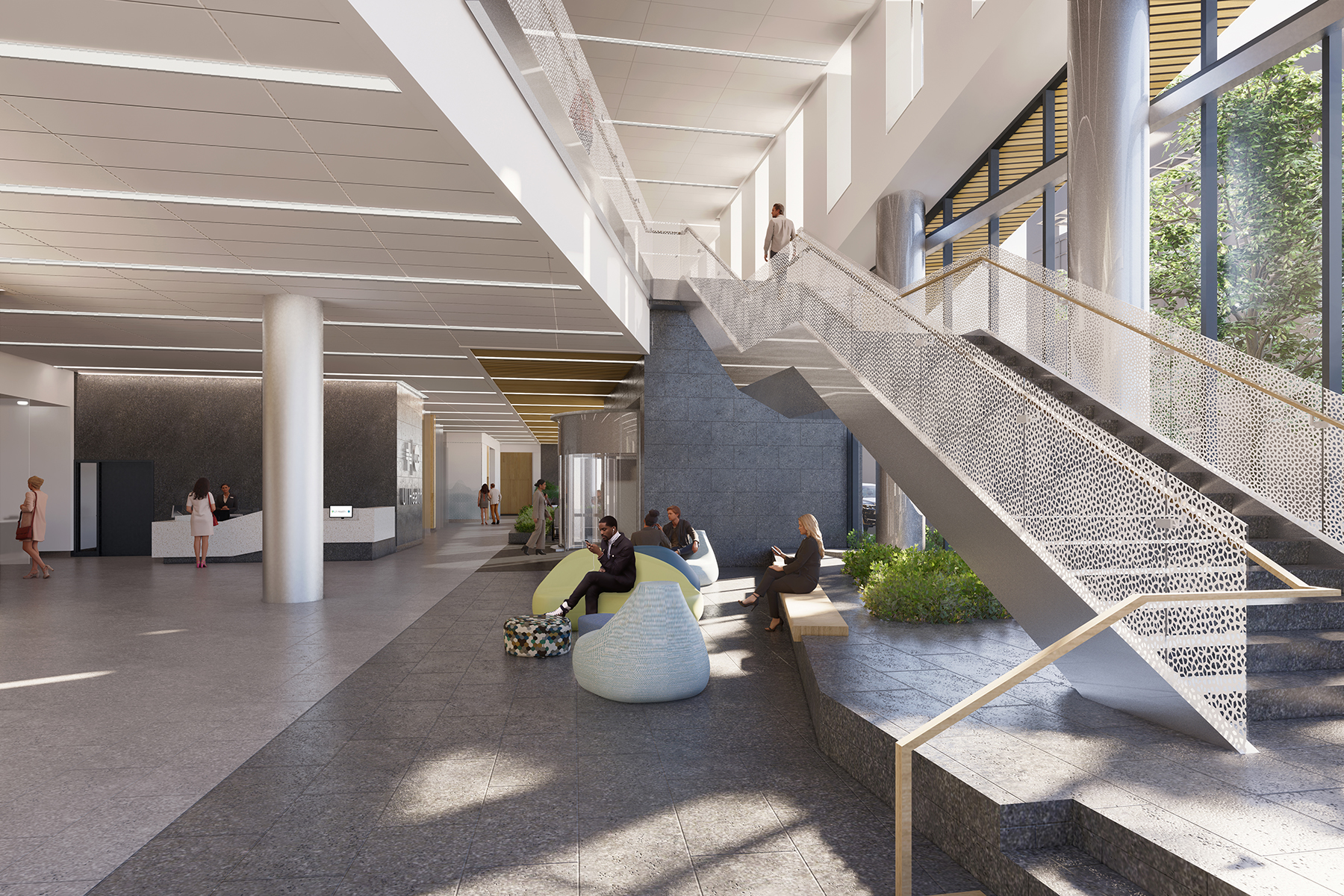
Interior of UI Health Outpatient Surgery Center and Specialty Clinics. Rendering by Shive-Hattery and ZGF
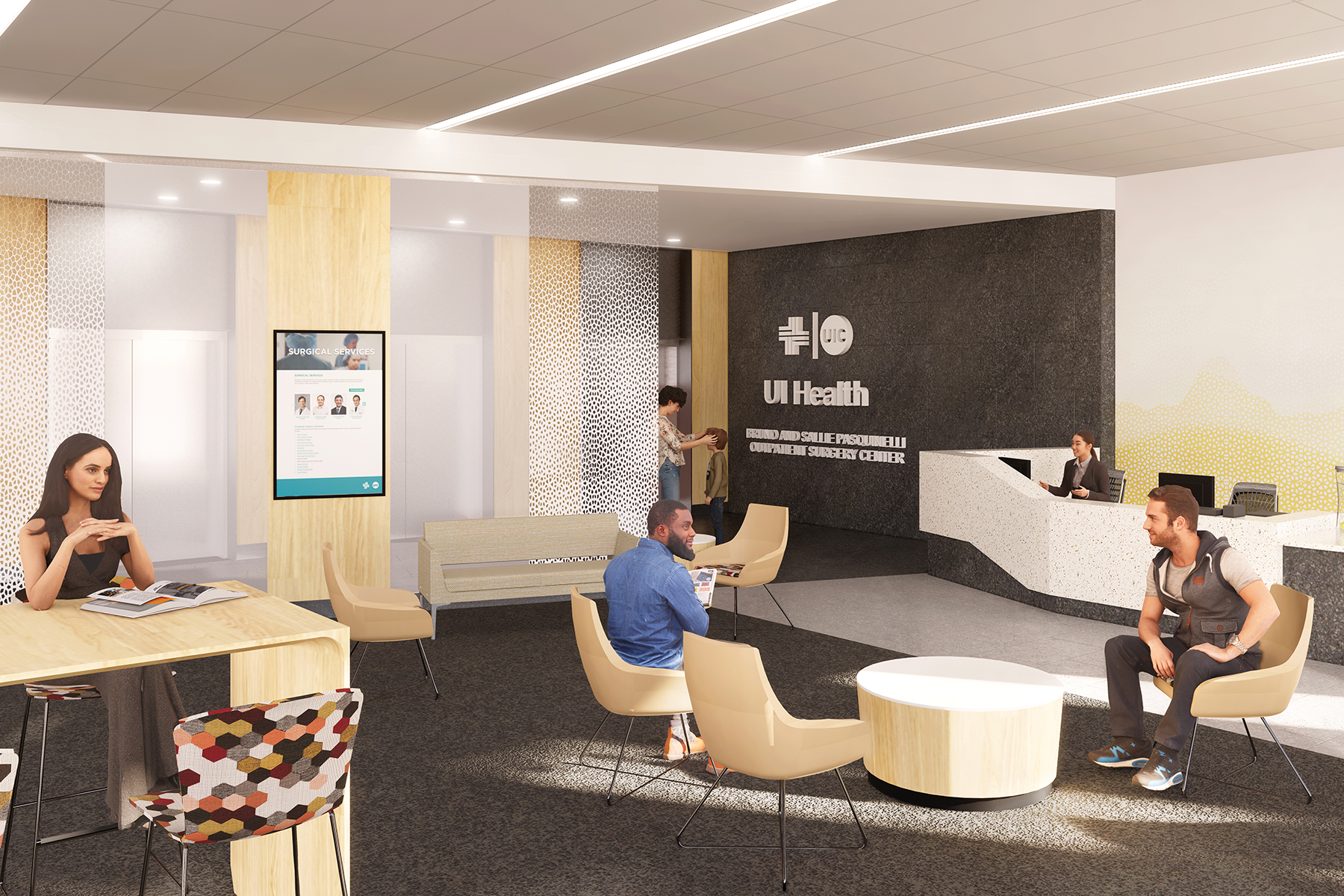
Interior of UI Health Outpatient Surgery Center and Specialty Clinics. Rendering by Shive-Hattery and ZGF
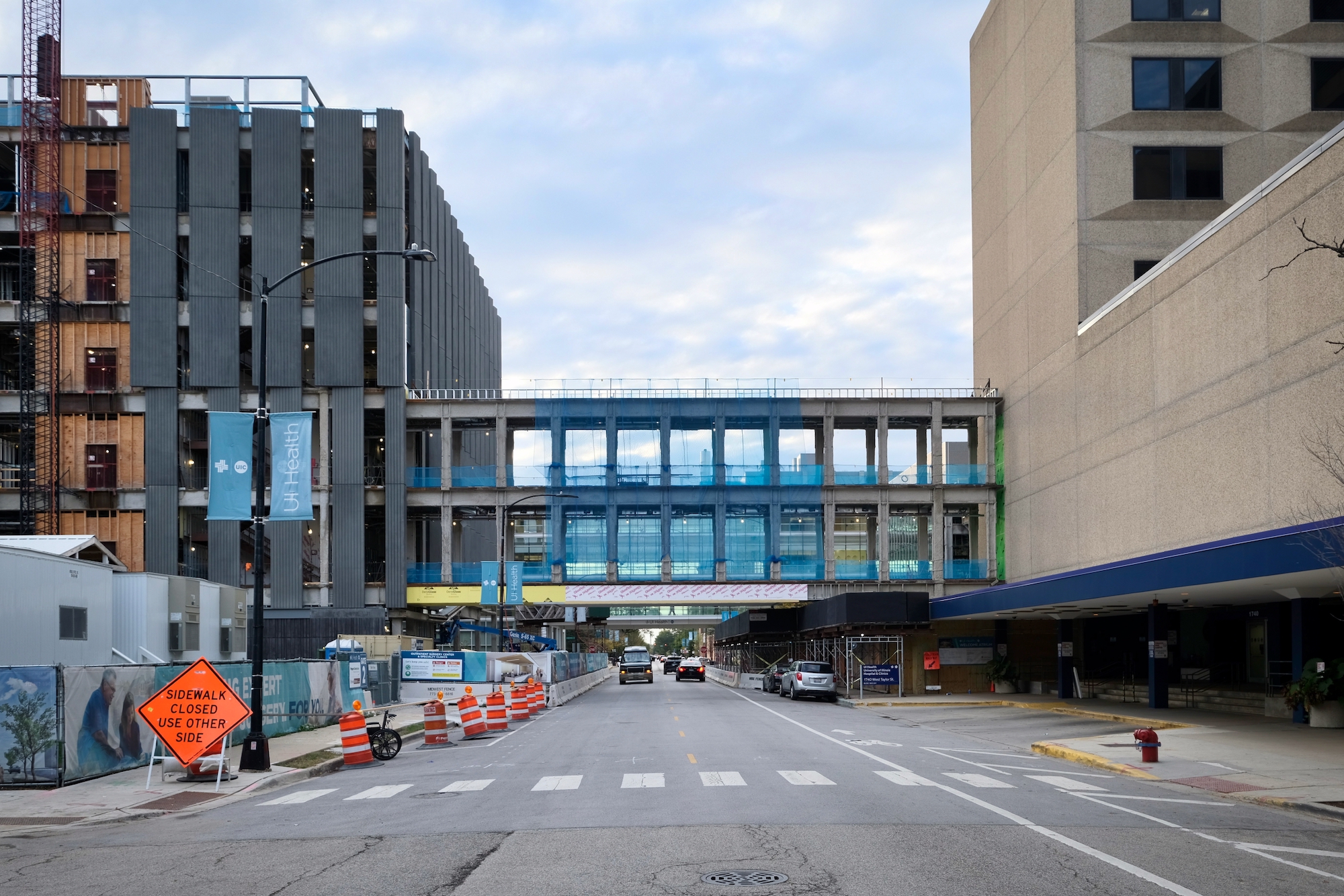
Skybridge at UI Health Outpatient Surgery Center & Specialty Clinics. Photo by Jack Crawford
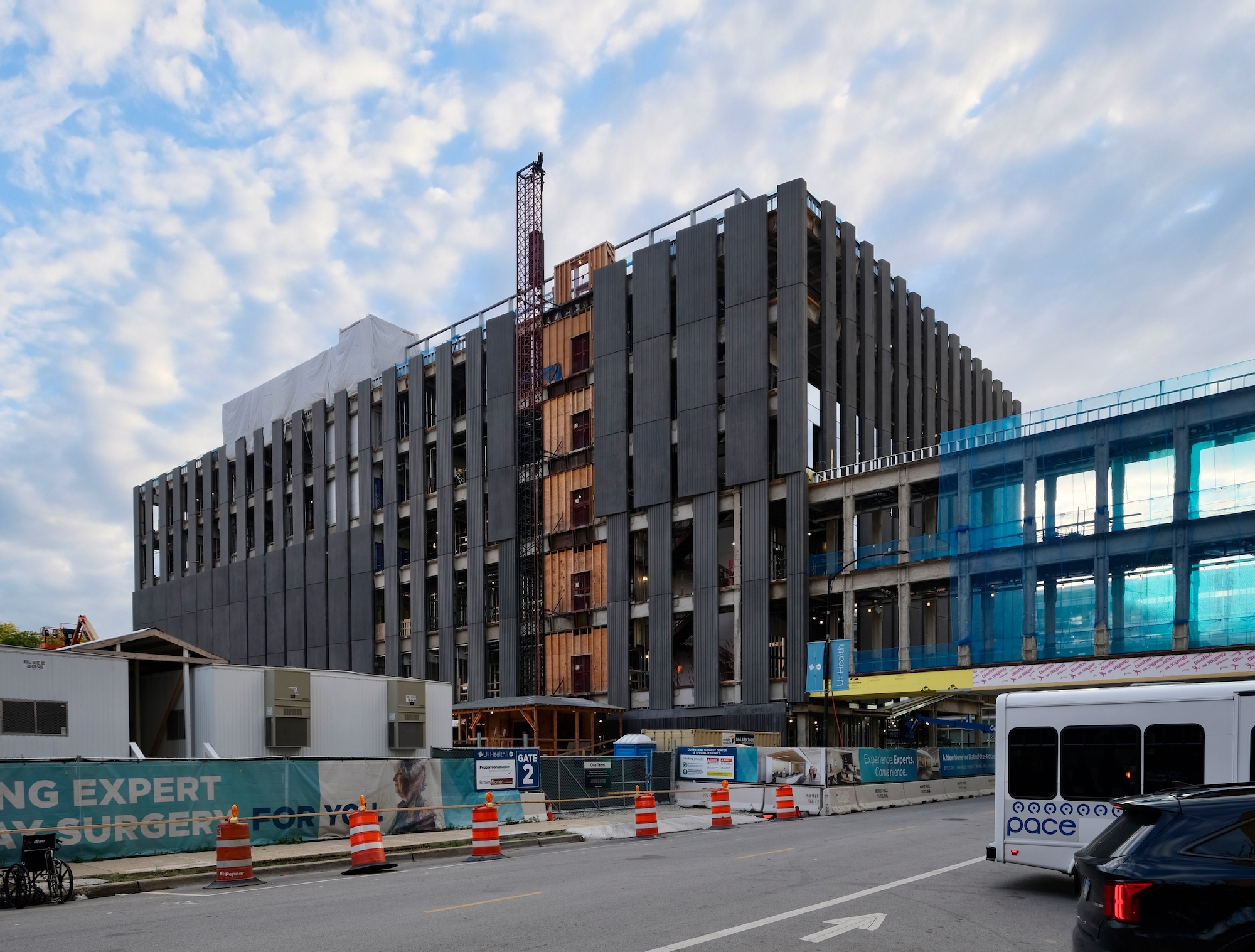
UI Health Outpatient Surgery Center & Specialty Clinics. Photo by Jack Crawford
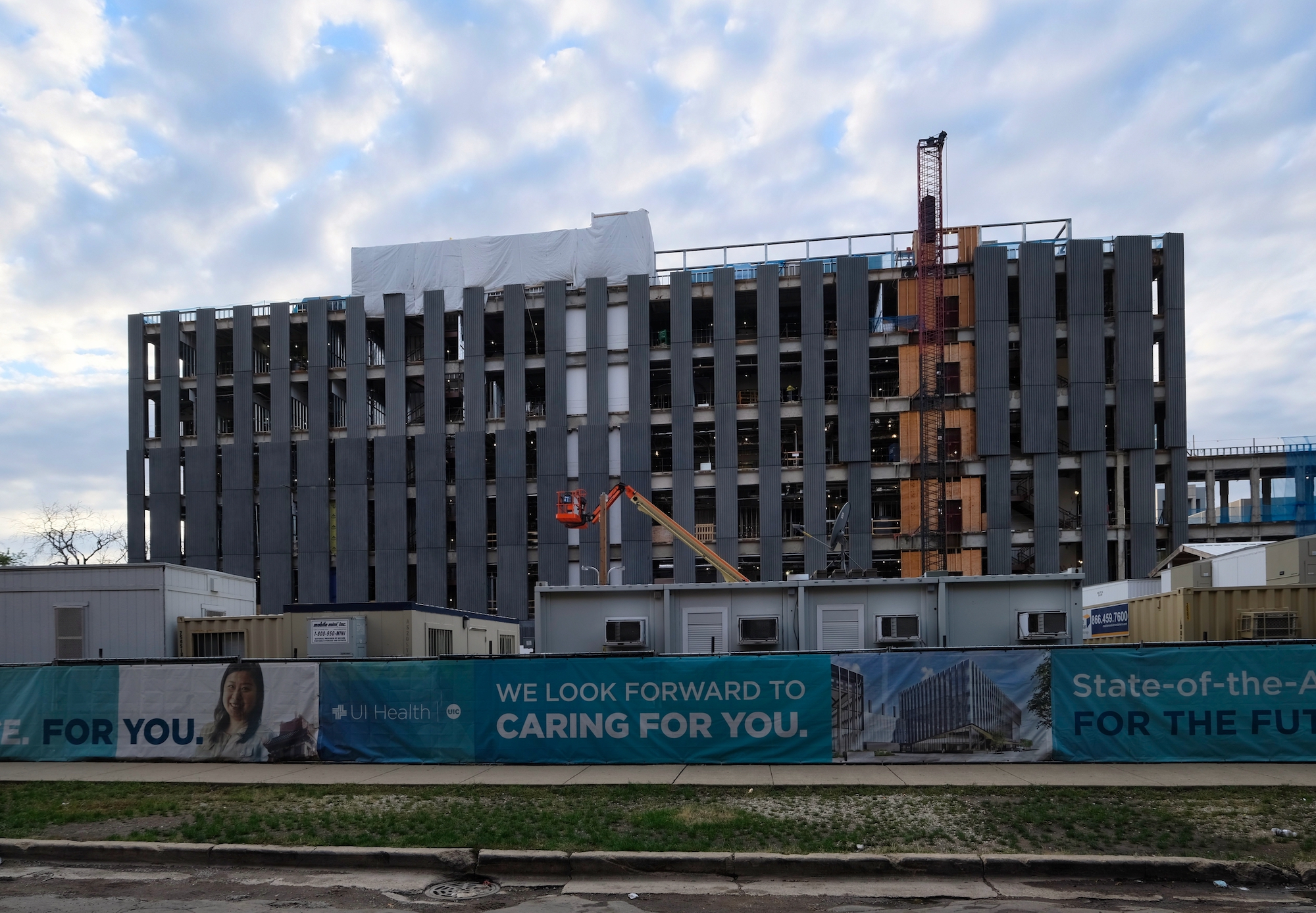
UI Health Outpatient Surgery Center & Specialty Clinics. Photo by Jack Crawford
The development site is bound by Taylor, Hermitage, and Wood, having been previously occupied by a vacant grass lot. The site is also inundated with various nearby transit options, with the CTA L Polk Station just a five-minute walk northeast. For bus service, Route 157 stops can be found via a two-minute walk east to Taylor & Paulina. Also within walking distance are Routes 7, 9, X9, and 50.
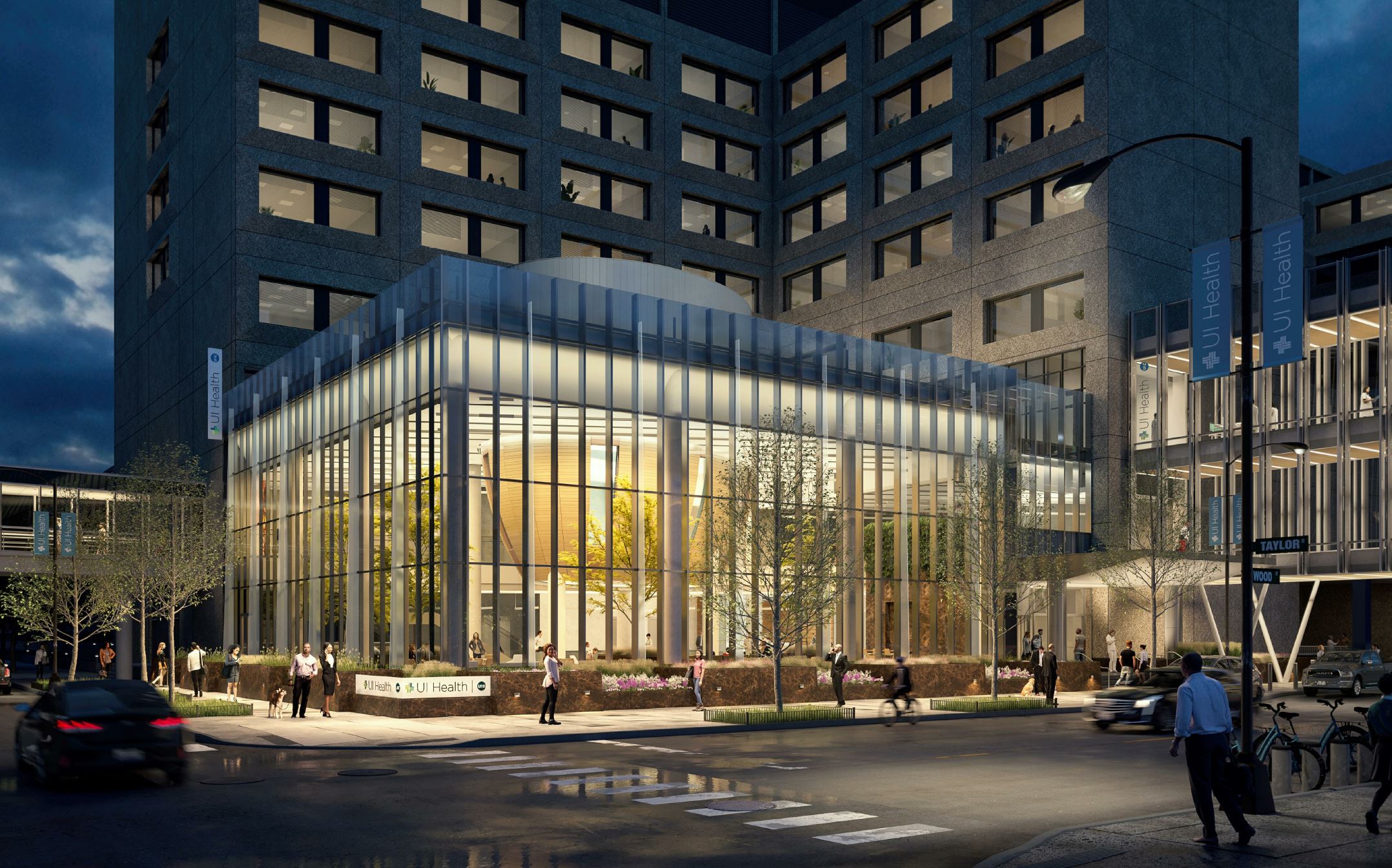
UI Health Welcome Atrium. Rendering by Legat Architects
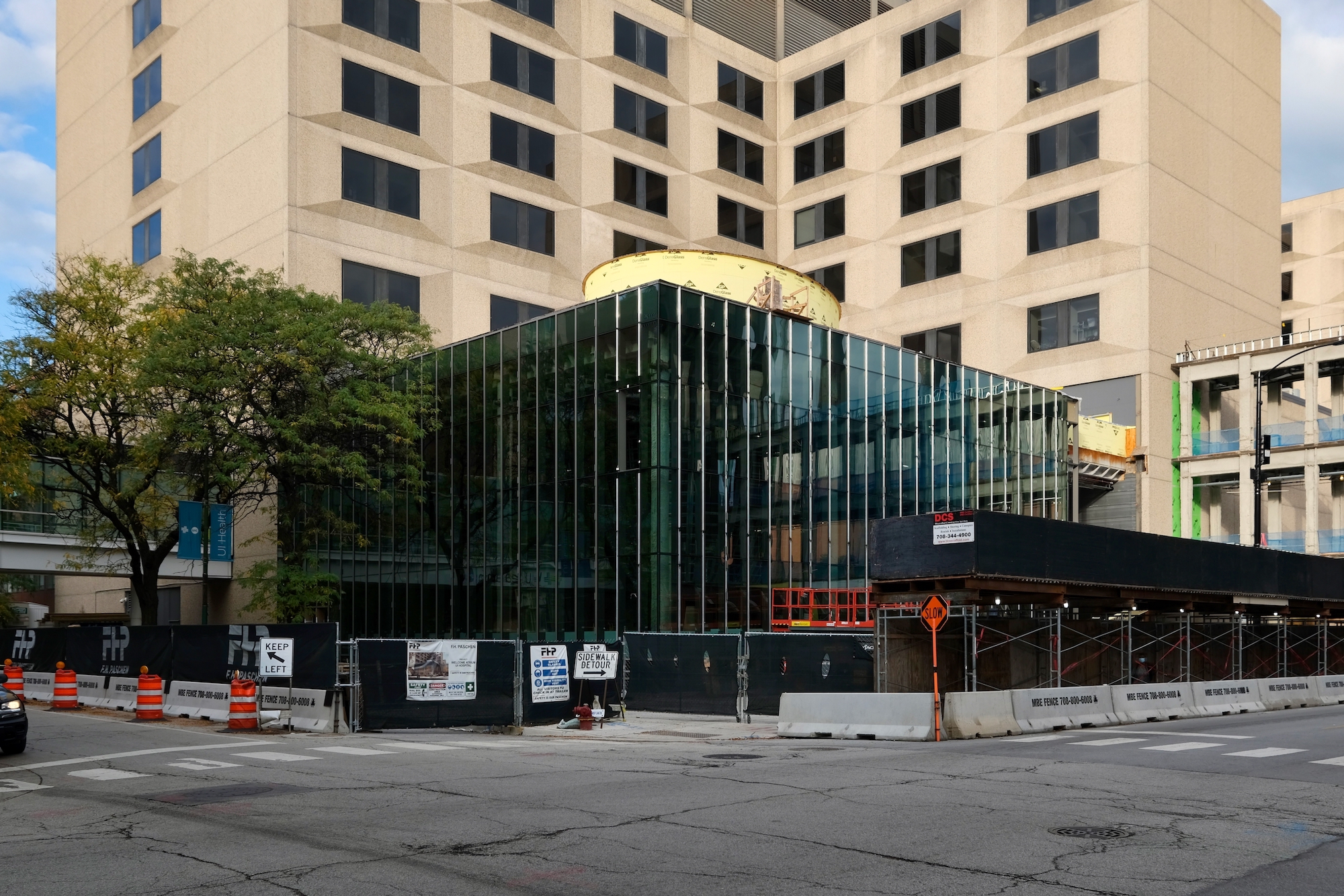
UI Health Welcome Atrium. Photo by Jack Crawford
Rising in tandem with the outpatient and surgery center is a new welcome atrium at the opposite corner of Taylor & Wood. This glassy two-level structure designed by Legat Architects attaches directly to the main UI Health building, and will come with a main atrium area, public seating, registration, a security station, meditation and pastoral care areas, and conference rooms.
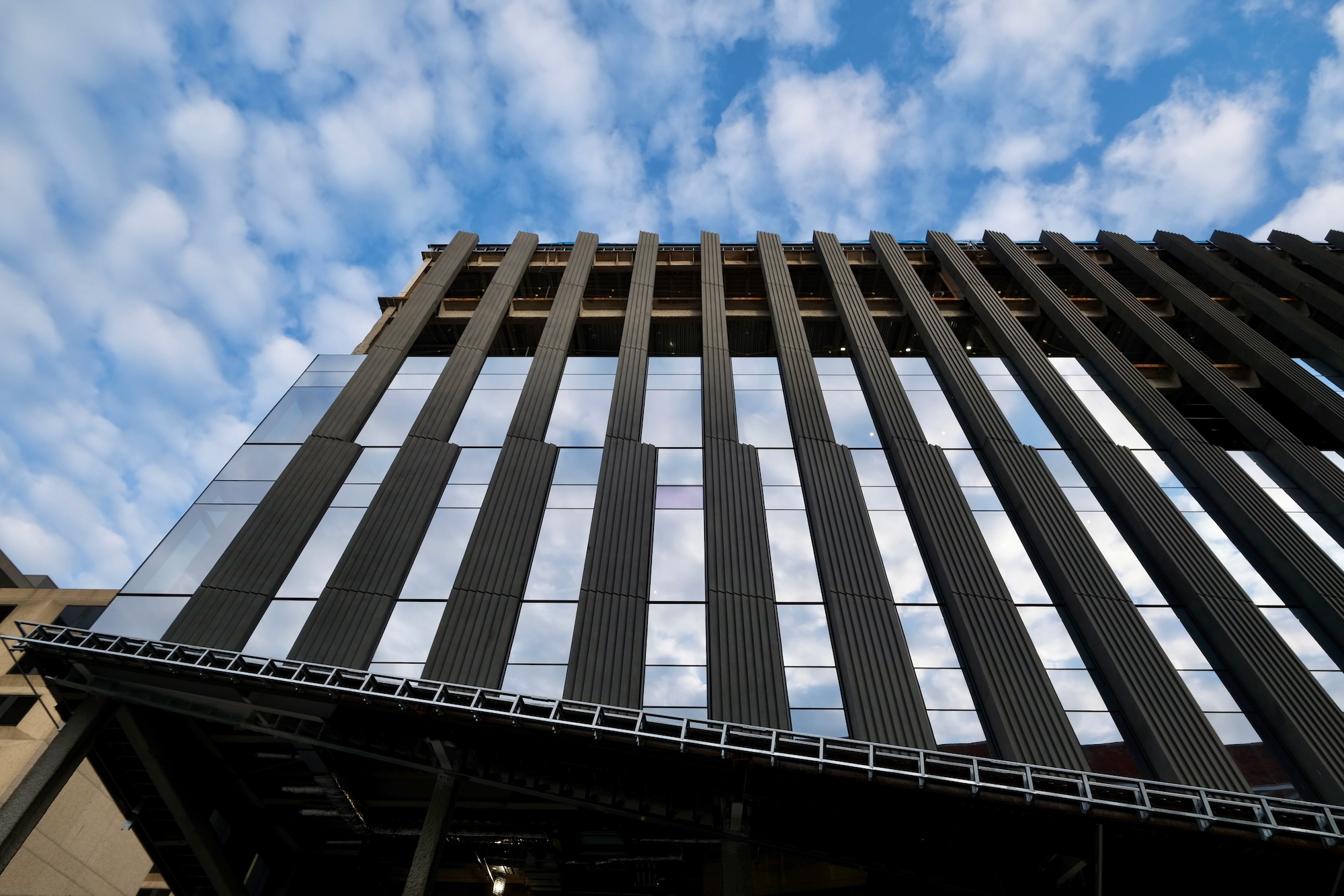
UI Health Outpatient Surgery Center & Specialty Clinic. Photo by Jack Crawford
Tallying at an estimated $194 million, the current work is being carried out by Pepper Construction Company and Brown & Momen Construction as co-general contractors. Both the facility and the atrium are expected to open next year.
Subscribe to YIMBY’s daily e-mail
Follow YIMBYgram for real-time photo updates
Like YIMBY on Facebook
Follow YIMBY’s Twitter for the latest in YIMBYnews


Great article! One clarification needed – The UI Health Welcome atrium was designed by Legat architects, not ZGF and Shive-Hattery.
Hi Charley, thank you for your kind words and the clarification! We have updated the article to include Legat Architects behind the atrium design, and will ensure this information persists in future articles
How may I repost this article on LinkedIn? I am with the developer group Ankura leading the UIH OSCSC Project. Thanks, Sharon
Hi Sharon, yes that’s fine. Thank you!