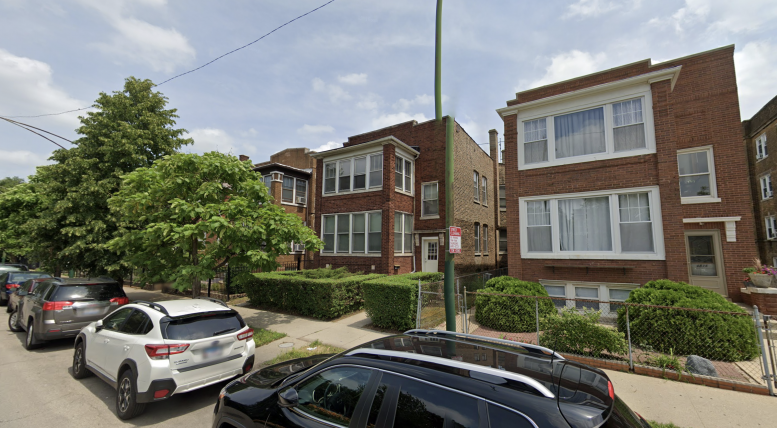A construction permit was issued this week for a new three-story residential building located at 4819 N Ashland Avenue in Uptown. With Castleview Holdings LLC as the developer, the new construction will yield four total units, as well as other features such as a basement level, a rooftop deck with a trellis and stair enclosure, and a detached four-car garage with a separate rooftop deck. The property is currently occupied by a two-story masonry residence, for which demolition permits have been filed but not yet issued.
With John Hanna of Hanna Architects as the architect of record, neither drawings or renderings have yet been revealed. However, the inclusion of multiple masonry contractors within the permit may suggest a brick or stone design. The permit description also mentions front-facing balconies along the three above-grade floors.
The property is situated just paces north of the Lawrence & Ashland intersection, with bus service for Route 81. A three-minute walk southeast to the intersection of Clark & Lawrence is service for Route 22.
A variety of rail options are also in the vicinity. The closest CTA L station is Lawrence station, located a 12-minute walk east with service for the Red Line. Given that the station is temporarily closed for reconstruction, other service can be found via a 16-minute walk northeast to the Red Line at Argyle station, or via an 17-minute walk southeast to the Red and Purple Lines at Wilson station. Residents looking to board the Brown Line will also find Damen station via a 15-minute walk southwest, while the Metra’s Ravenswood station is a seven-minute walk southwest.
The roughly $1.2 million project will be carried out by Castleview Construction. A full completion timeline has not been revealed.
Subscribe to YIMBY’s daily e-mail
Follow YIMBYgram for real-time photo updates
Like YIMBY on Facebook
Follow YIMBY’s Twitter for the latest in YIMBYnews


Be the first to comment on "Permit Issued for 4819 N Ashland Avenue in Uptown"