Since YIMBY’s construction tour of One Chicago in July, the tower crane has been disassembled and the parapet completed for the taller east tower of the massive two-tower development in River North. The aforementioned near-supertall stands 76 stories and 971 feet, while the shorter west tower reaches 49 stories and 574 feet. Both skyscrapers are connected via a 10-story podium that occupies most of the block bound by W Chicago Avenue, N State Street, W Superior Street, and N Dearborn Street. JDL is the developer of the 2.1 million-square-foot complex, having begun construction in 2019.
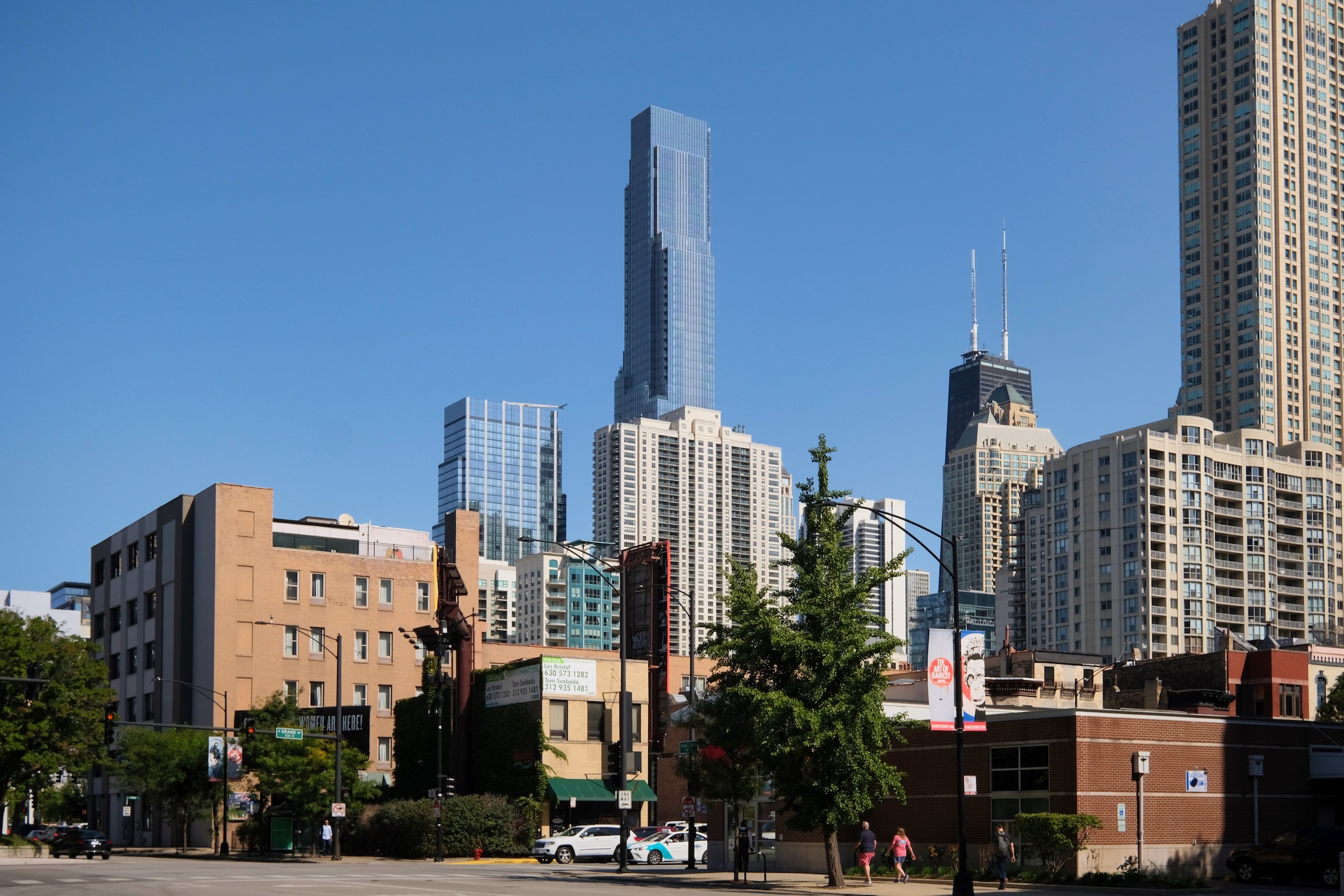
One Chicago. Photo by Jack Crawford
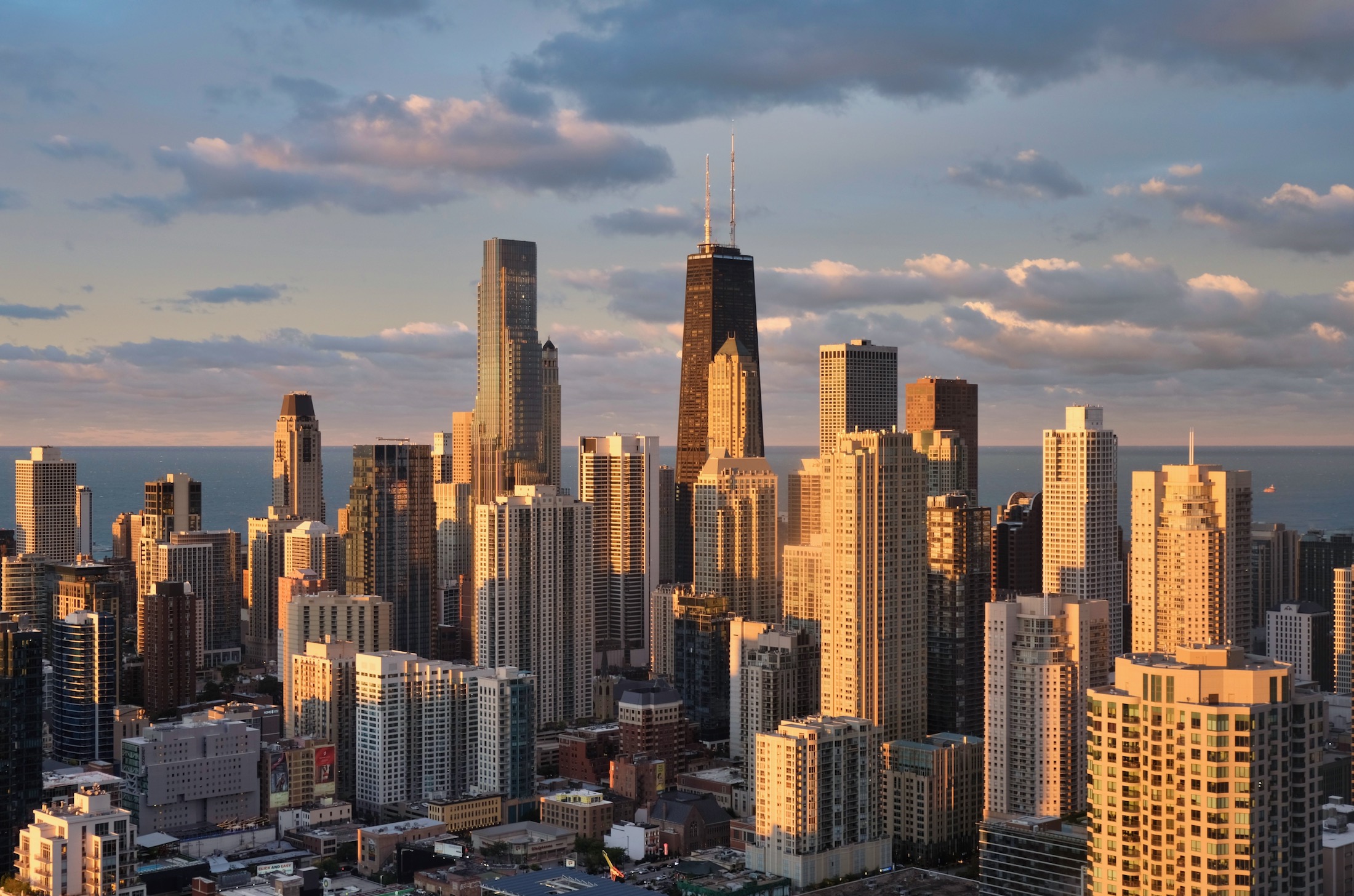
One Chicago on skyline. Photo by Jack Crawford
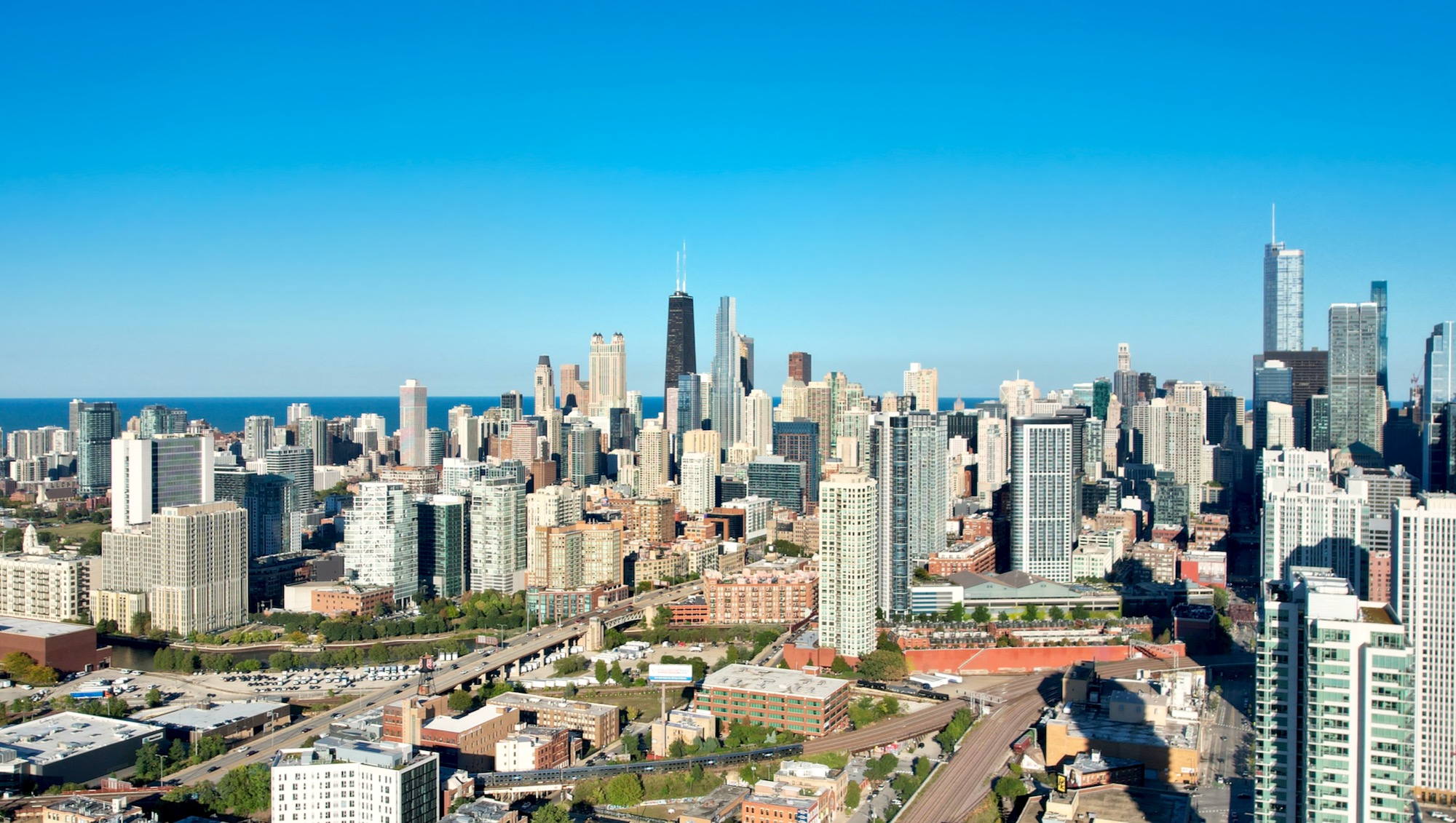
One Chicago on skyline (center). Photo by Jack Crawford
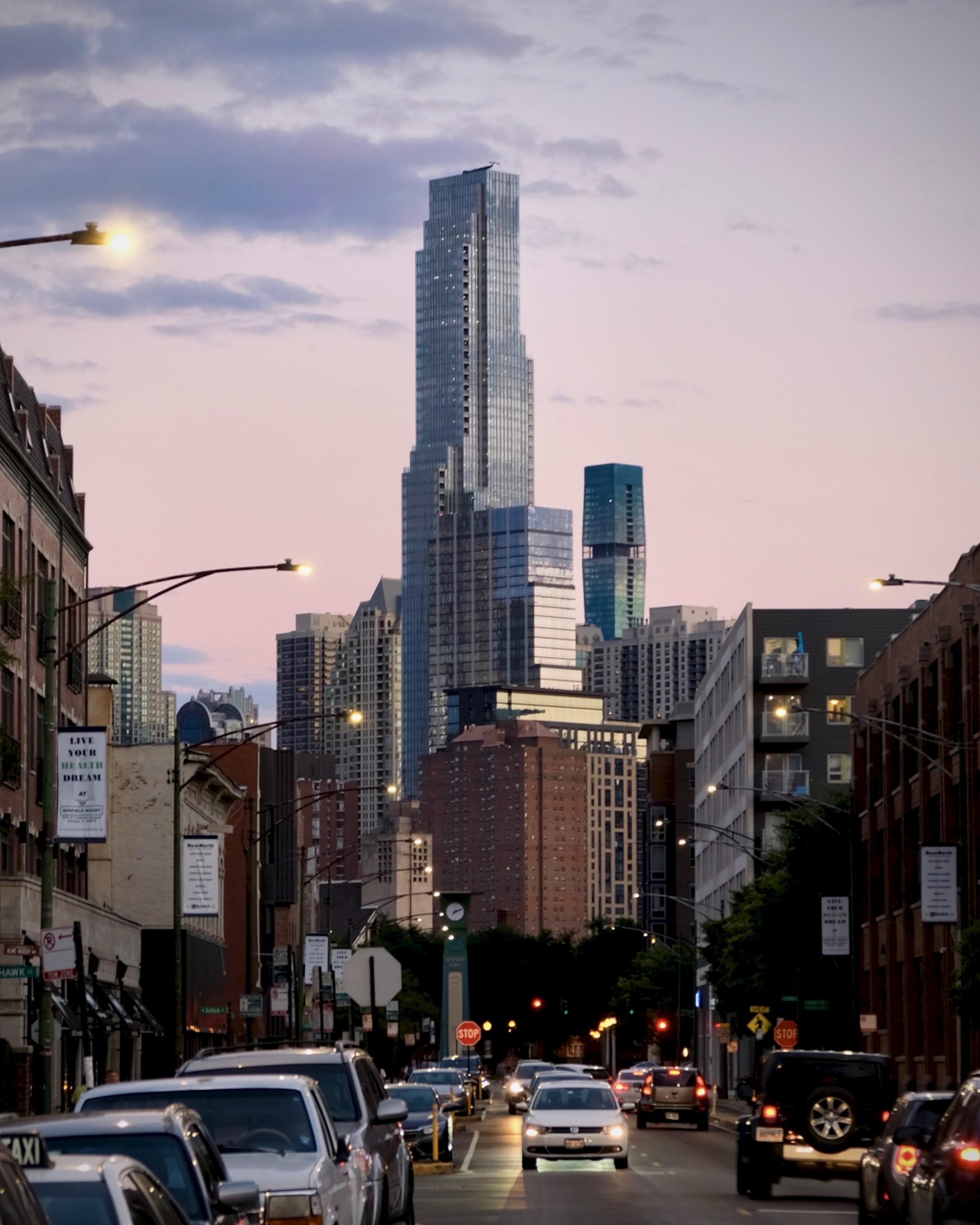
One Chicago. Photo by Jack Crawford
The design is a collaboration between the developer, Hartshorne Plunkard Architecture, and Goettsch Partners. The shorter tower’s massing is largely rectangular, and is clad in a mix of glass and aluminum paneling. The taller east tower tapers via a series of terraced setbacks that spiral up its north, south, and west sides. Its facade also involves a combination of metal and glass, notably utilizing a series of vertical metal fins to further emphasize the height. The height, unique profile, and gleaming glass envelope of the tower indoctrinates it as one of the latest skyline-altering additions for Chicago, complementing the 1,128-foot-tall 875 N Michigan (John Hancock Center) to the northeast.
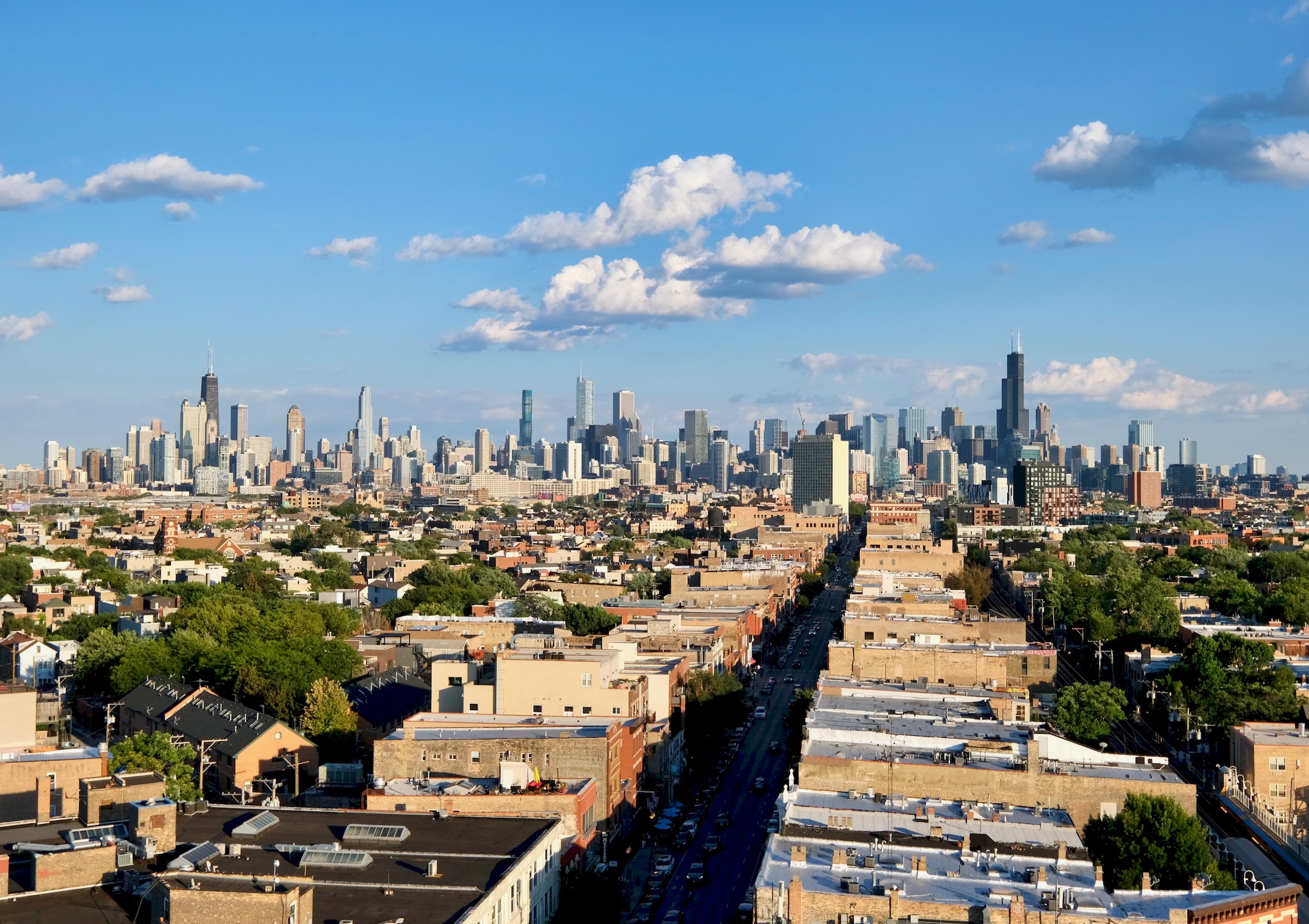
One Chicago on skyline (left). Photo by Jack Crawford
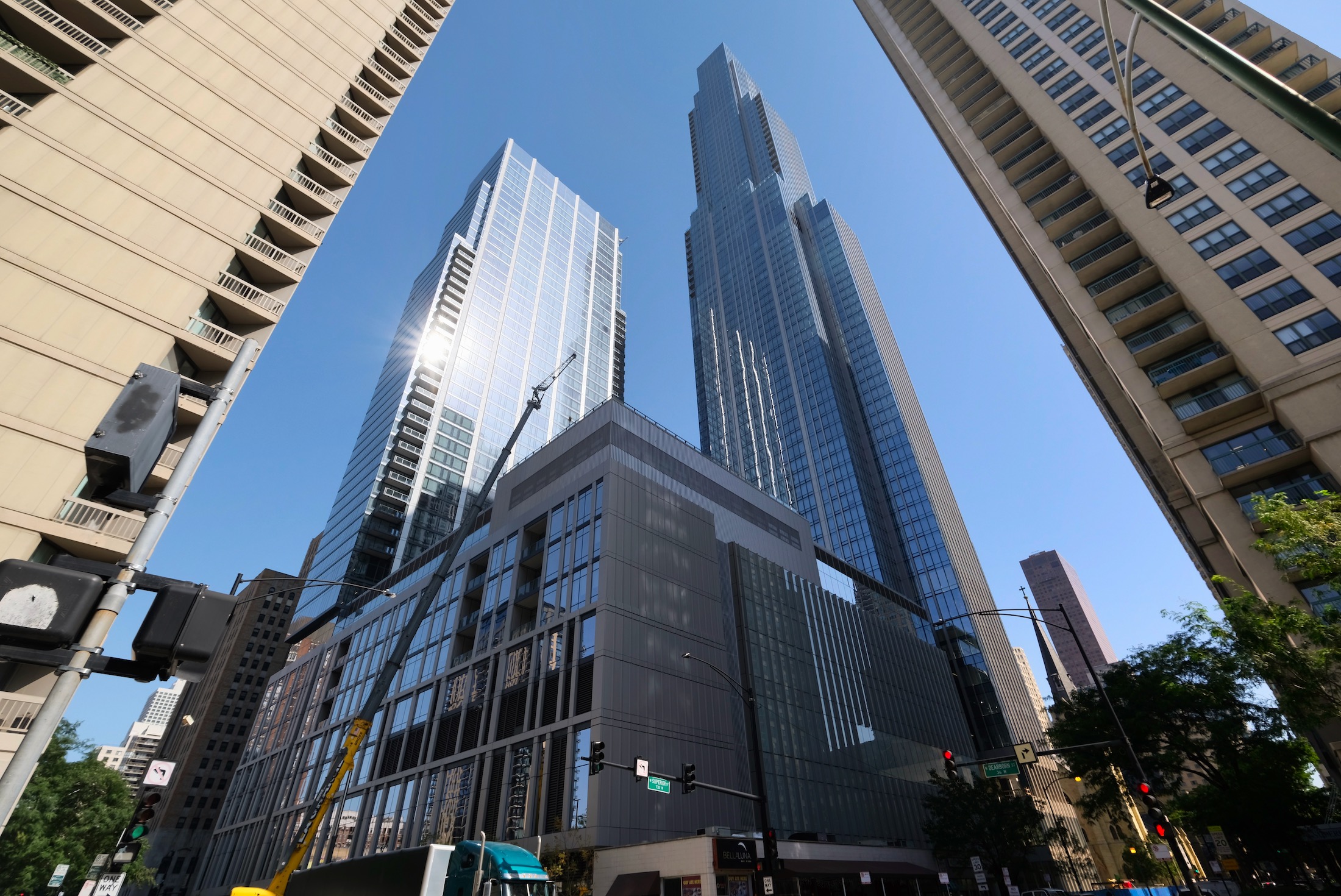
One Chicago. Photo by Jack Crawford
As far as programming, the mixed-use complex is set to provide 812 residential units, 55,000 square feet of office space, a 10,000-square-foot restaurant, a 17,500-square-foot banquet hall, a 65,000-square-foot Whole Foods, and a 125,000-square-foot Life Time Athletic Resort and Spa.
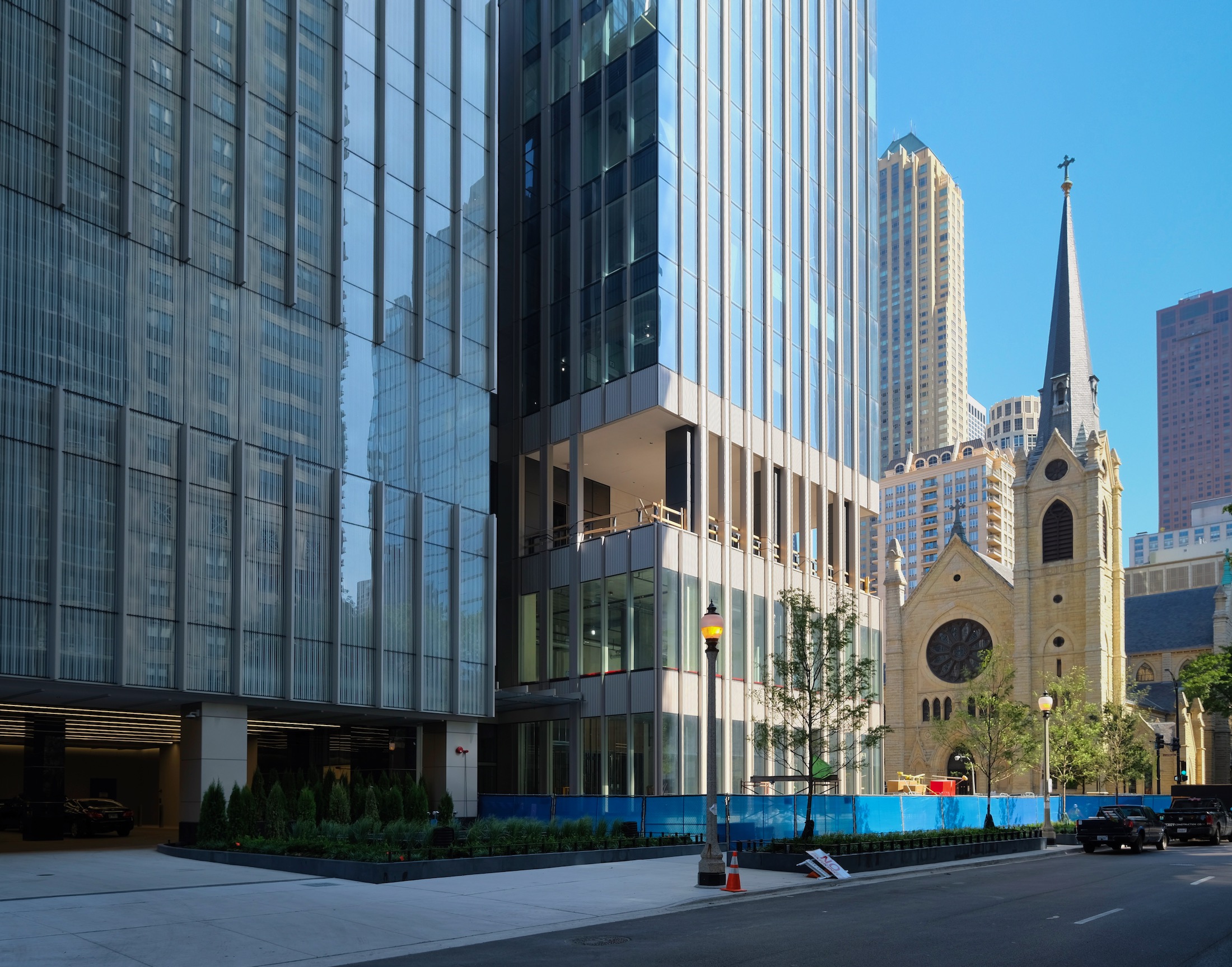
One Chicago east tower. Photo by Jack Crawford
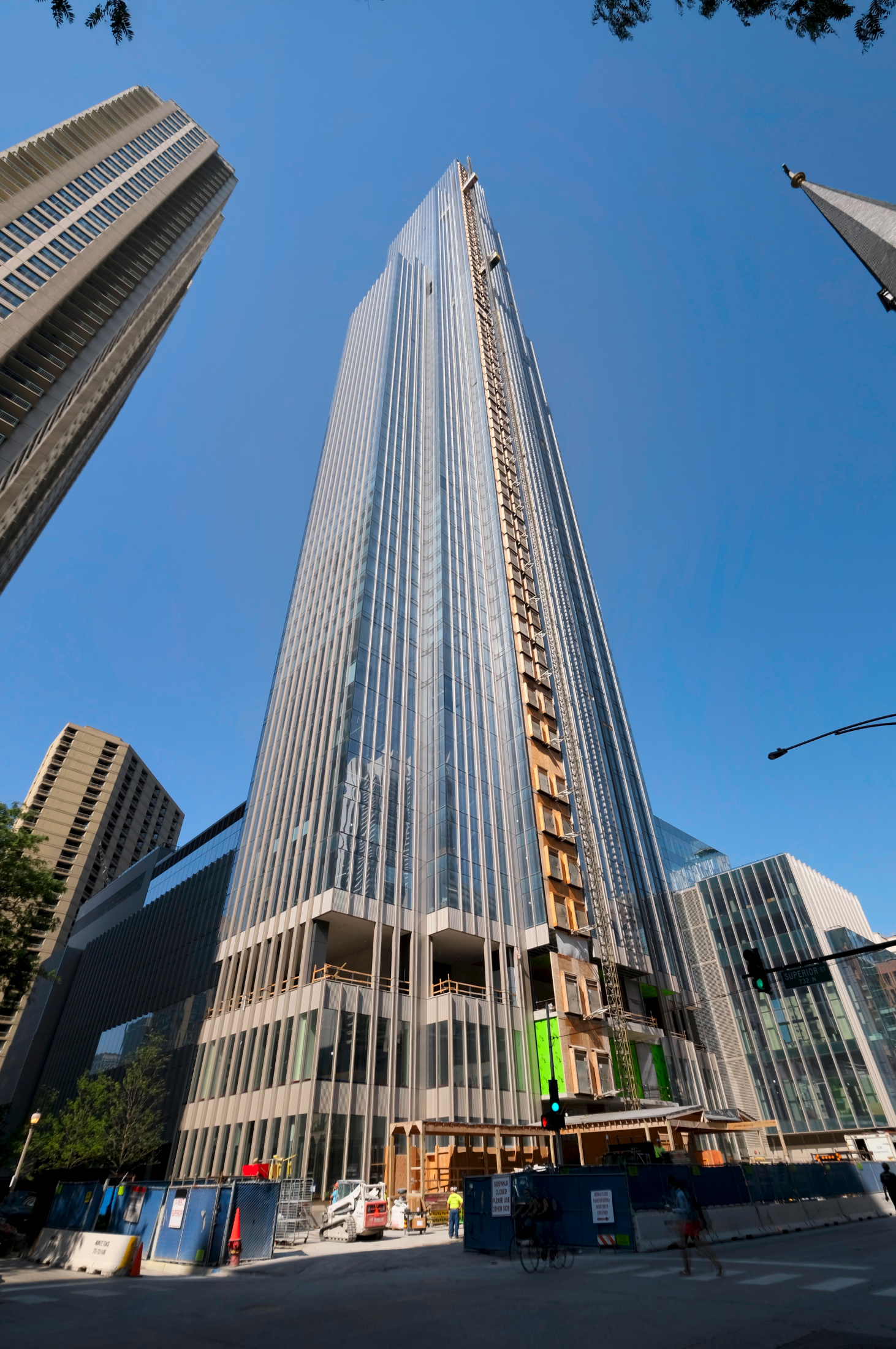
One Chicago east tower. Photo by Jack Crawford
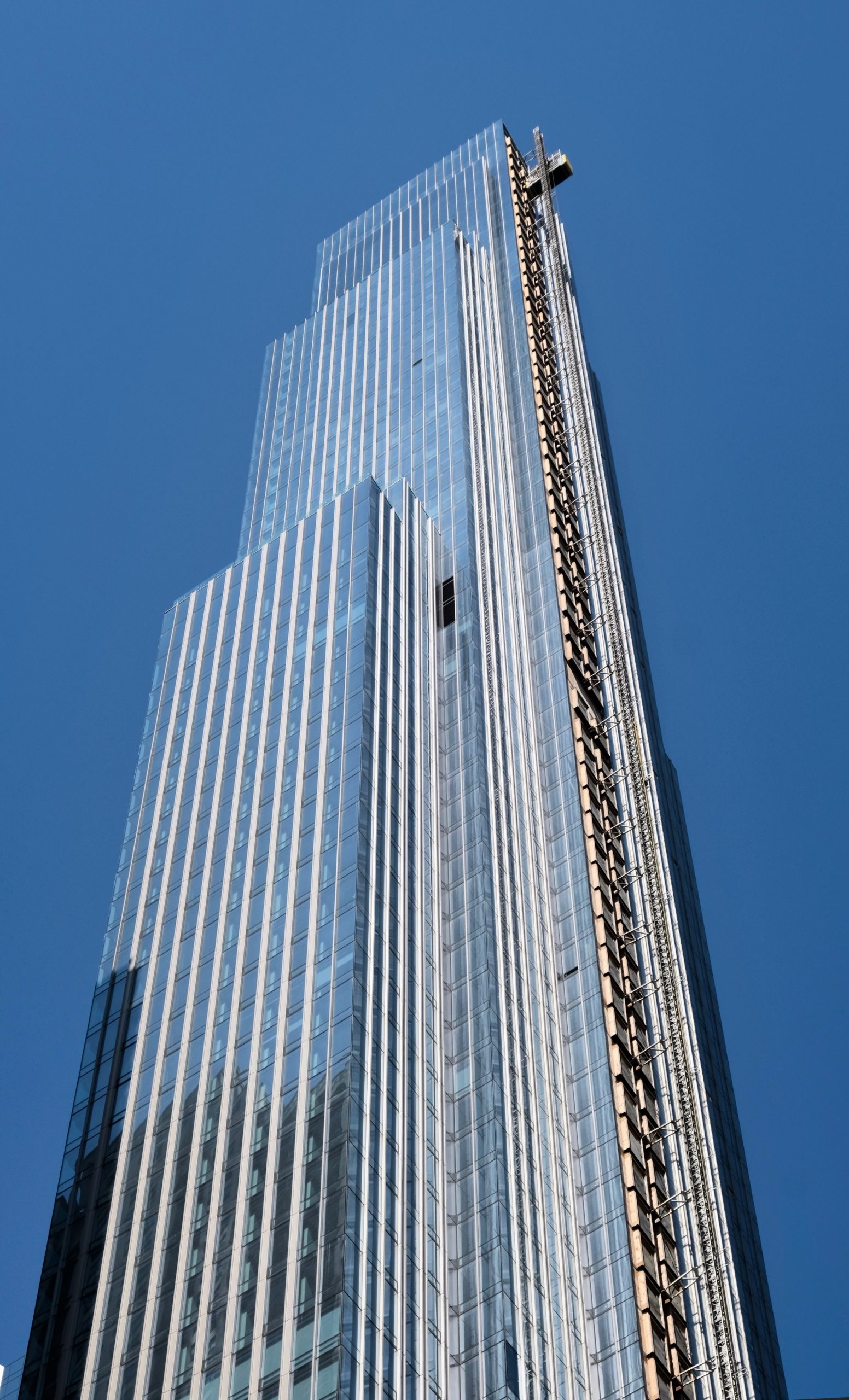
One Chicago east tower. Photo by Jack Crawford
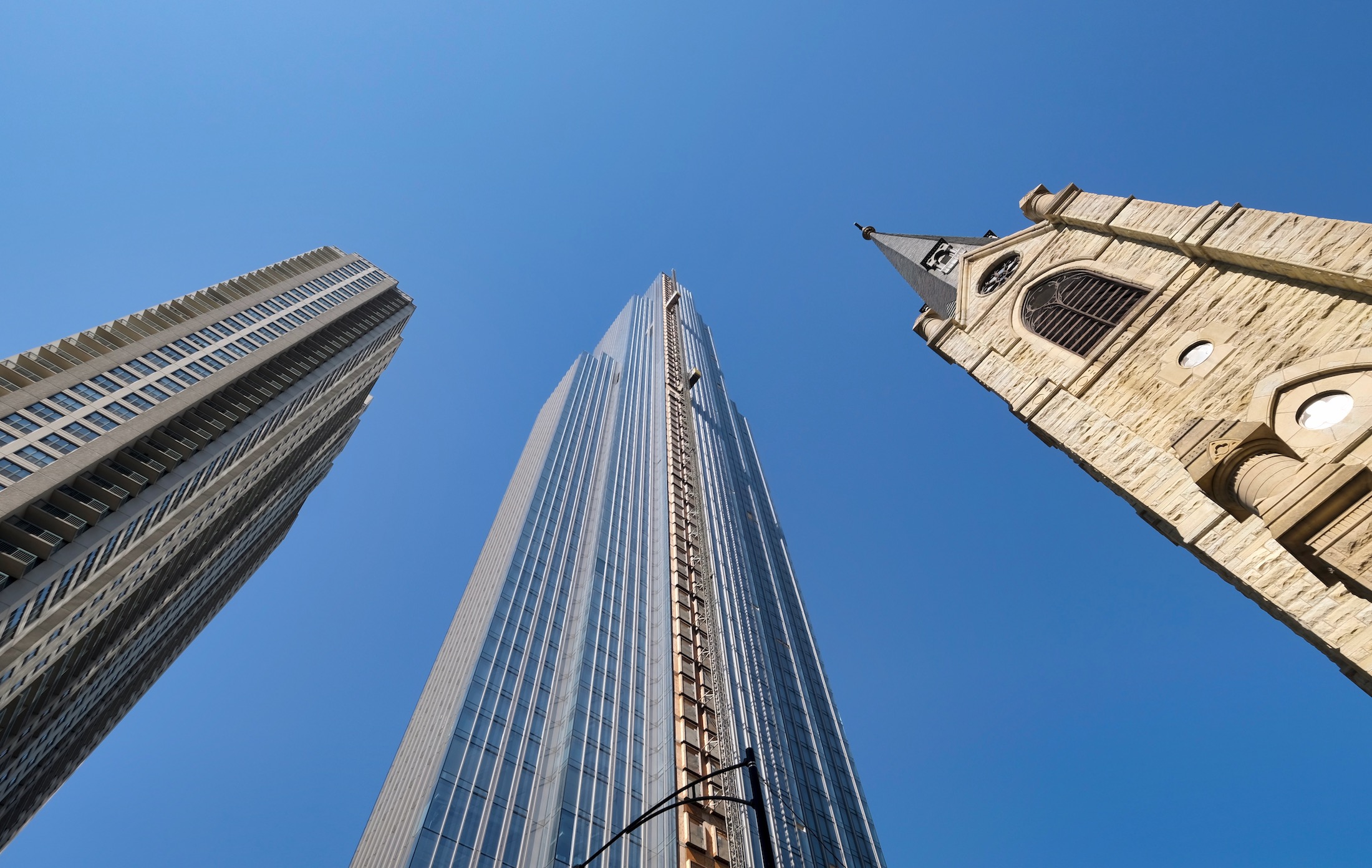
One Chicago east tower. Photo by Jack Crawford
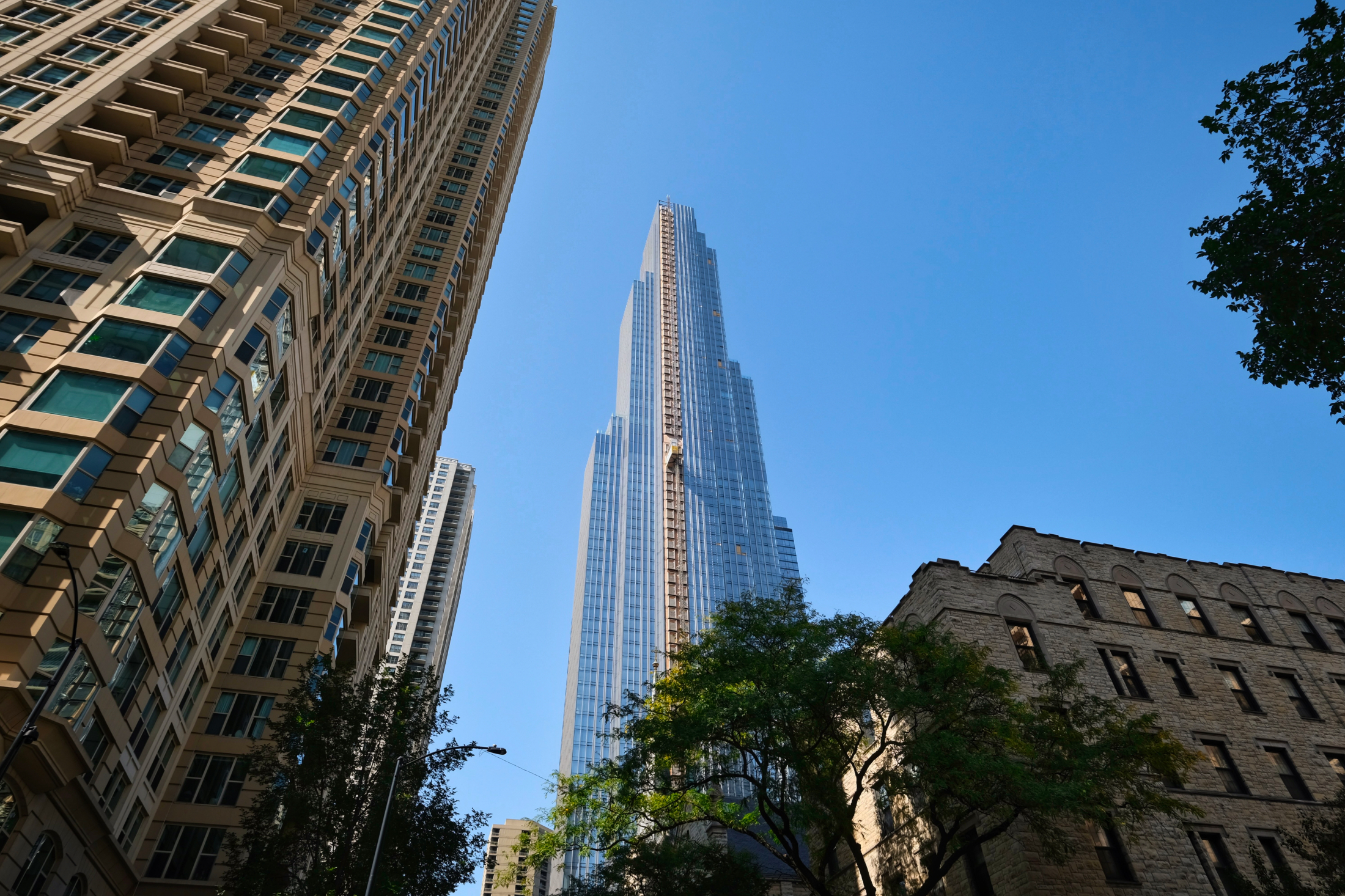
One Chicago east tower. Photo by Jack Crawford
The 812 planned residences are divided between 735 rental units and 77 condominiums. Given their sheer number, the apartments are divided into three separate categorizations known as 23 West Lofts (located in the podium), 23 West Apartments (located throughout the shorter tower), and One Chicago Apartments. Each type of apartment offering will come with distinct interior finishes and cater to different price points.
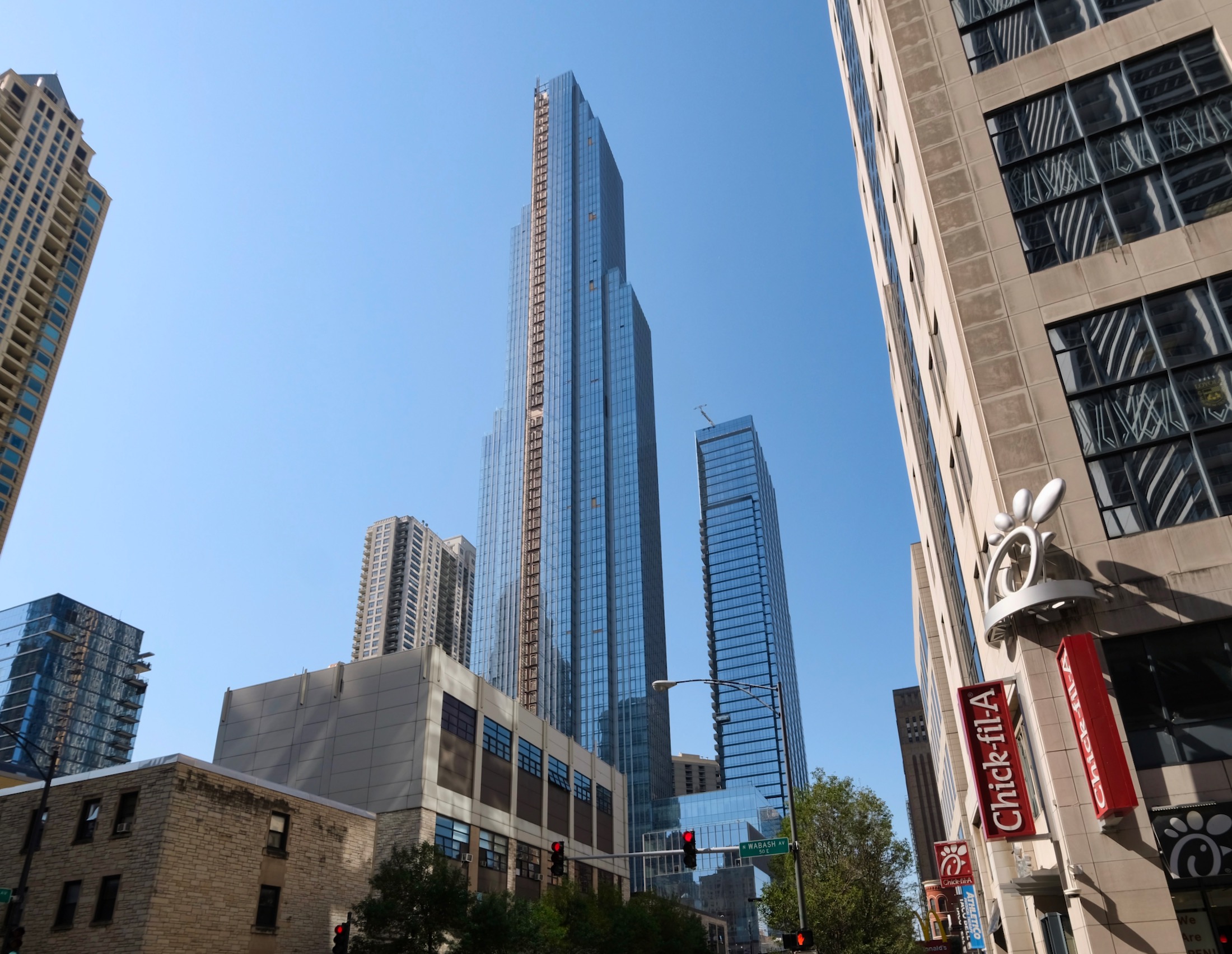
One Chicago. Photo by Jack Crawford
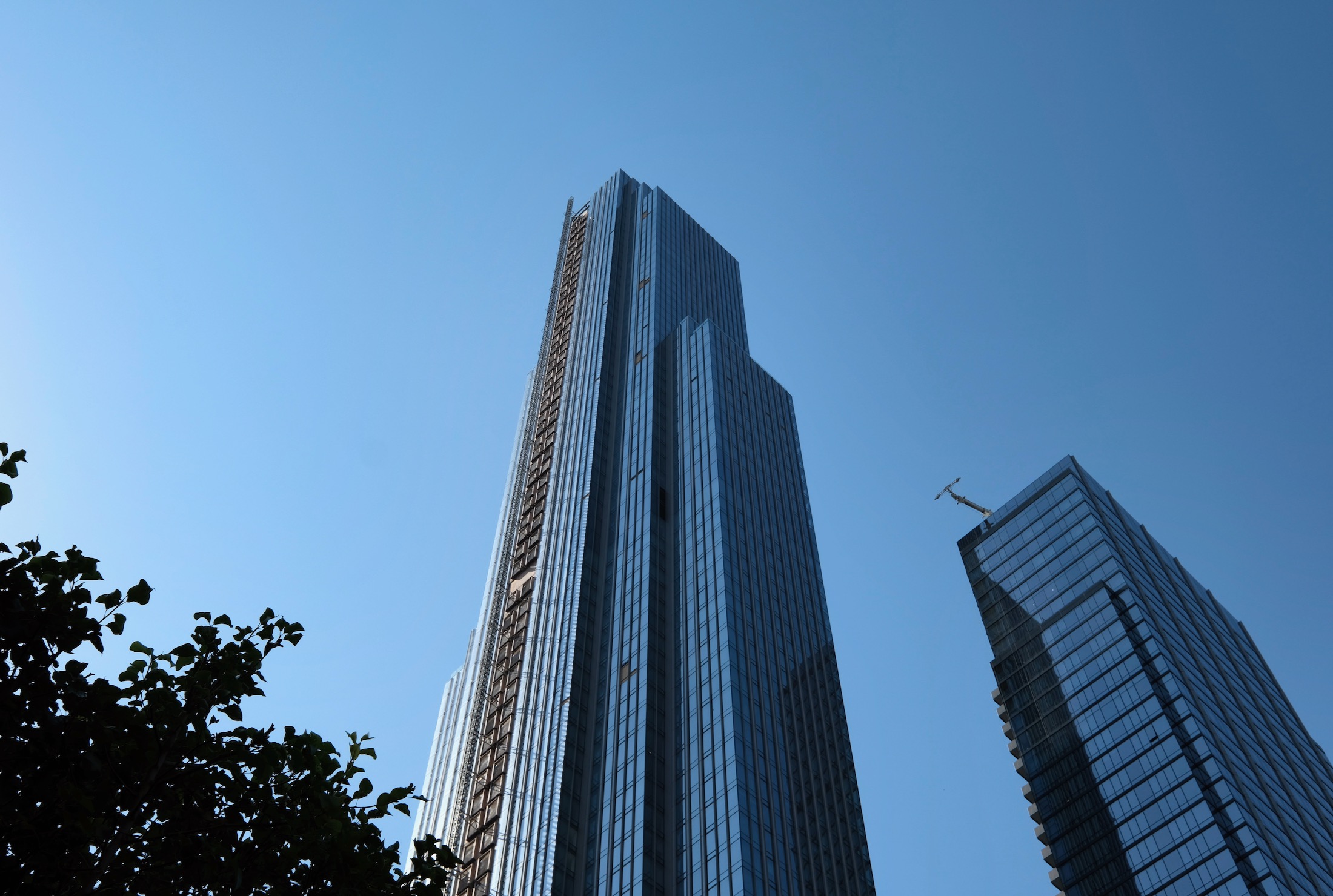
One Chicago. Photo by Jack Crawford
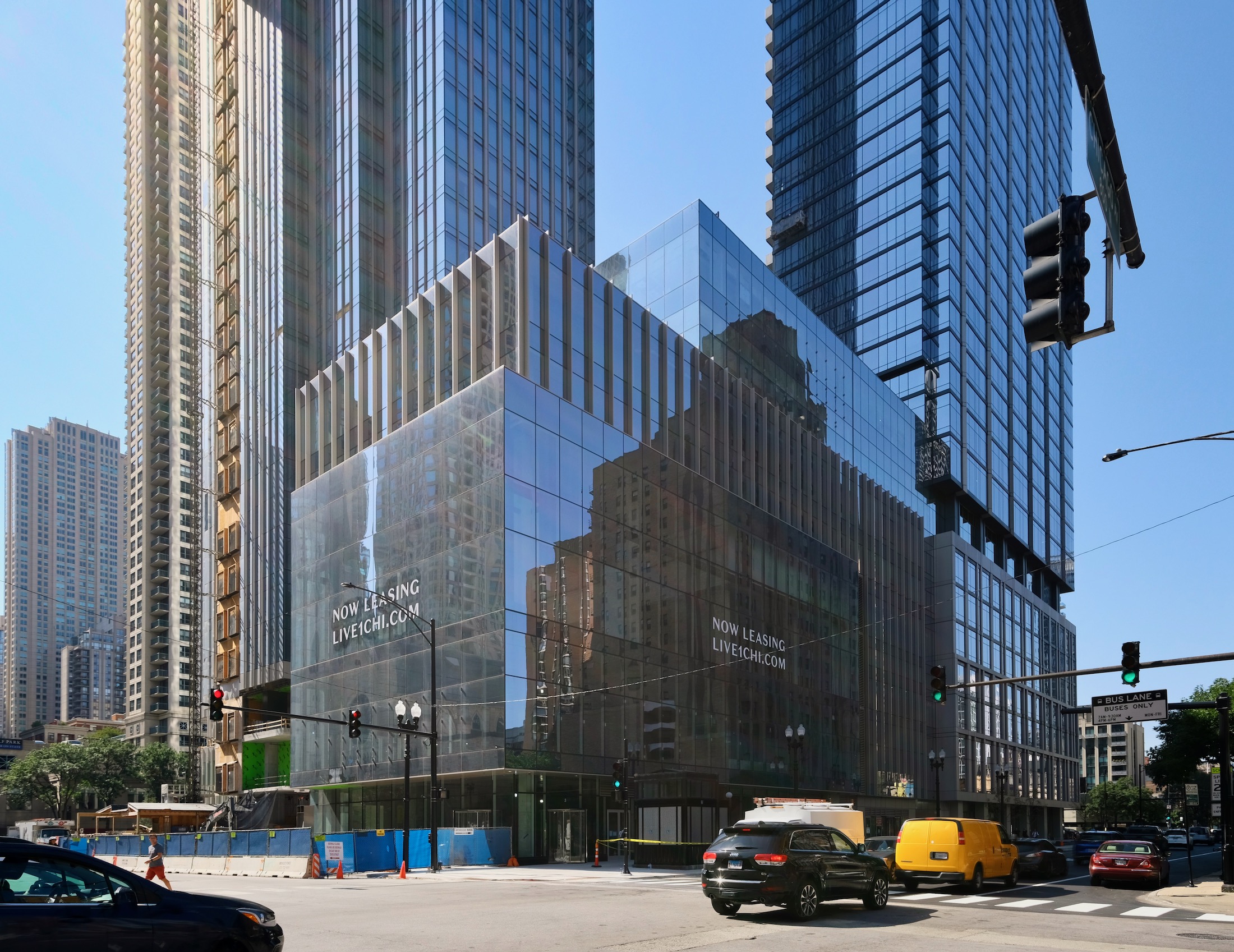
One Chicago. Photo by Jack Crawford
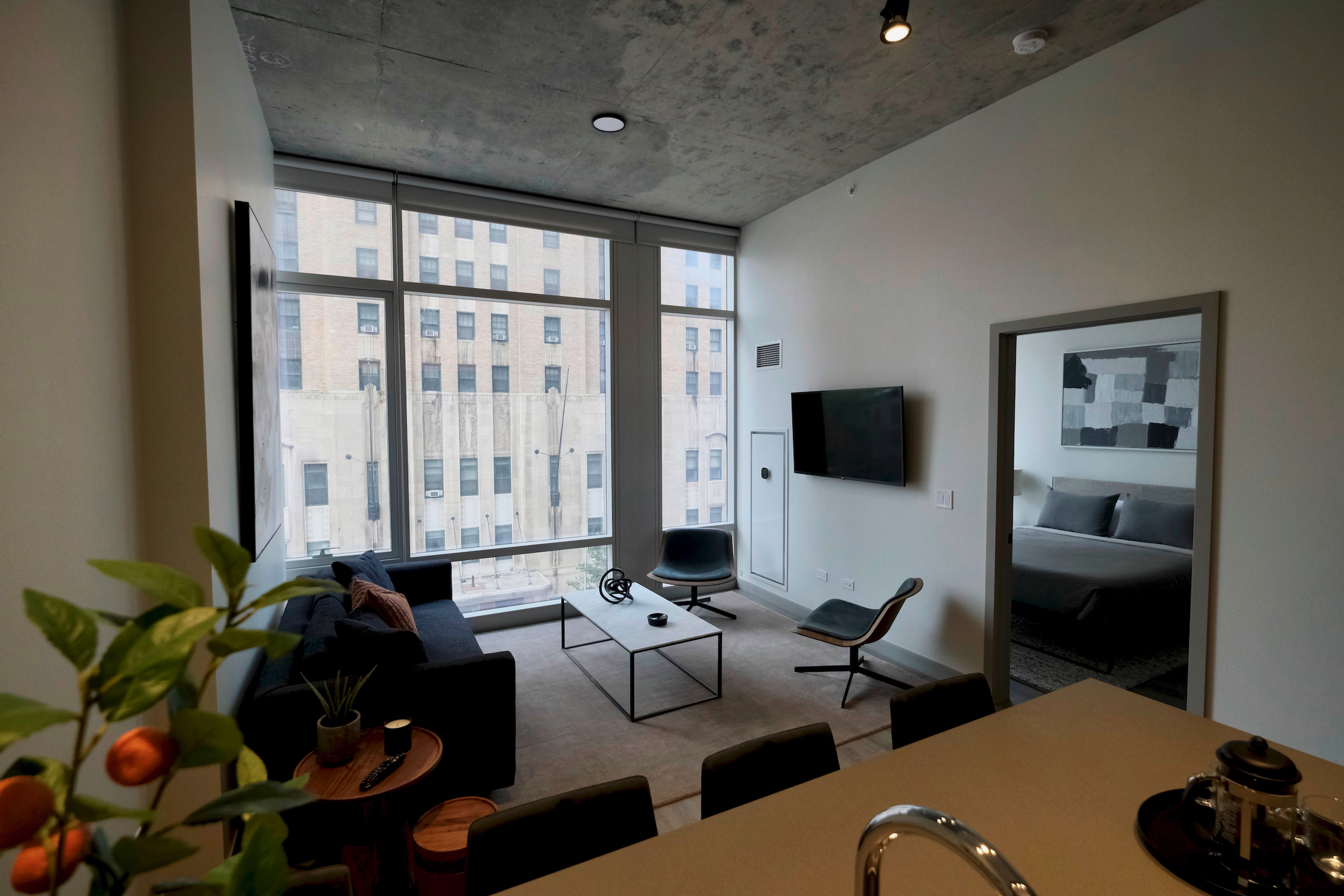
23 West Lofts model unit. Photo by Jack Crawford
Residing within the podium, 23 West Lofts take on an industrial-chic aesthetic, with exposed concrete ceilings, black stainless steel whirlpool appliances, and dark porcelain bathrooms. Apartments for 23 West Lofts range from 525-square-foot studios up to 1,352-square-foot two-bedrooms, at $2,289 to $5,976 per month.
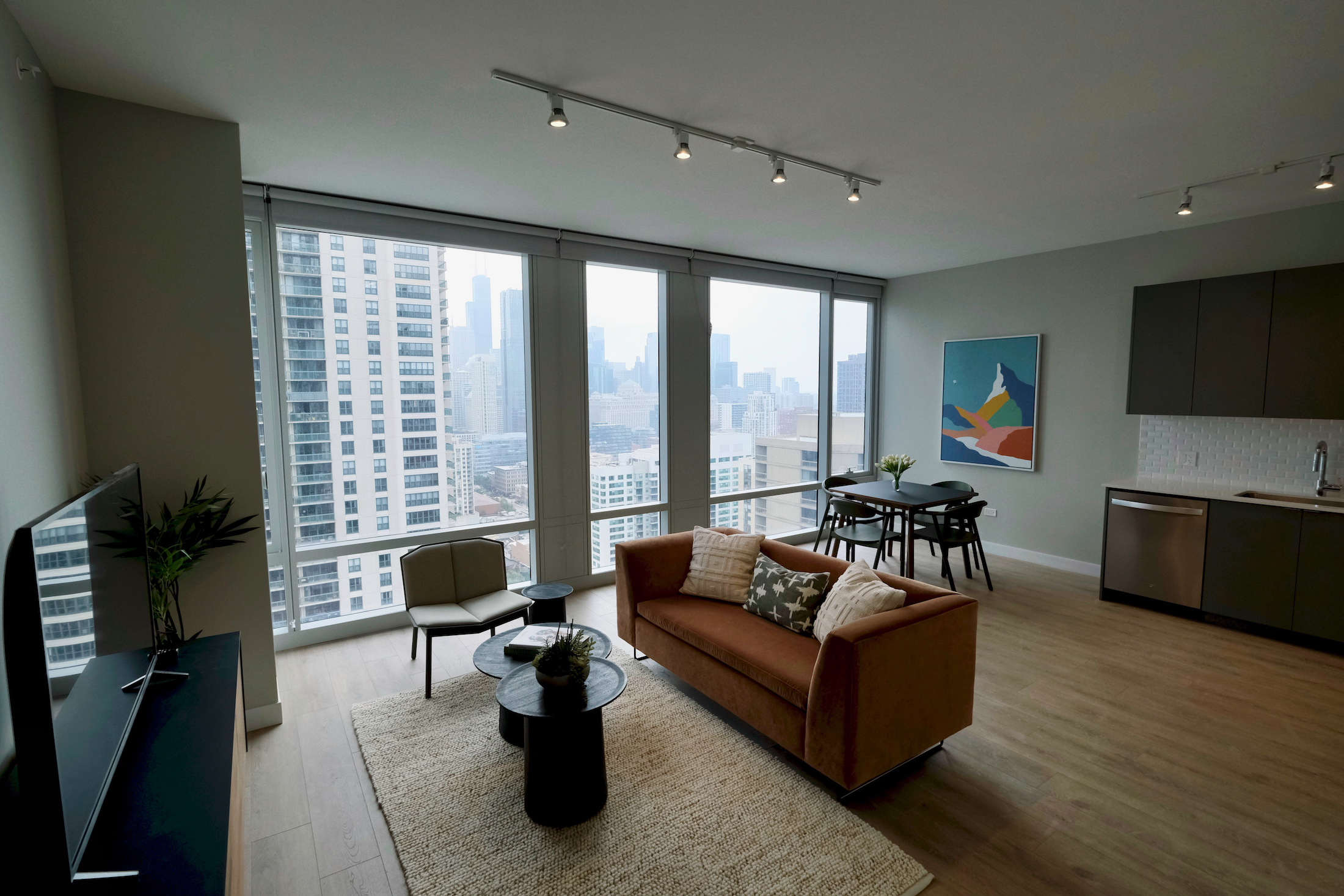
23 West Apartments model unit. Photo by Jack Crawford
The second category, 23 West Apartments, occupy the entirety of the shorter tower, and serve as the middle ground between the industrial palette of 23 West Lofts and the ultra-refined look of One Chicago Apartments. These units feature stainless steel Whirlpool appliances, lighter-toned flooring, and balconies in select units. Six of these apartments integrate larger terraces where the tower meets the podium. For layout sizes, 23 West Apartments scale from a 594-square-foot convertible to a 1,566-square-foot three-bedroom. Prices for these units fall between $2,583 to $7,650.
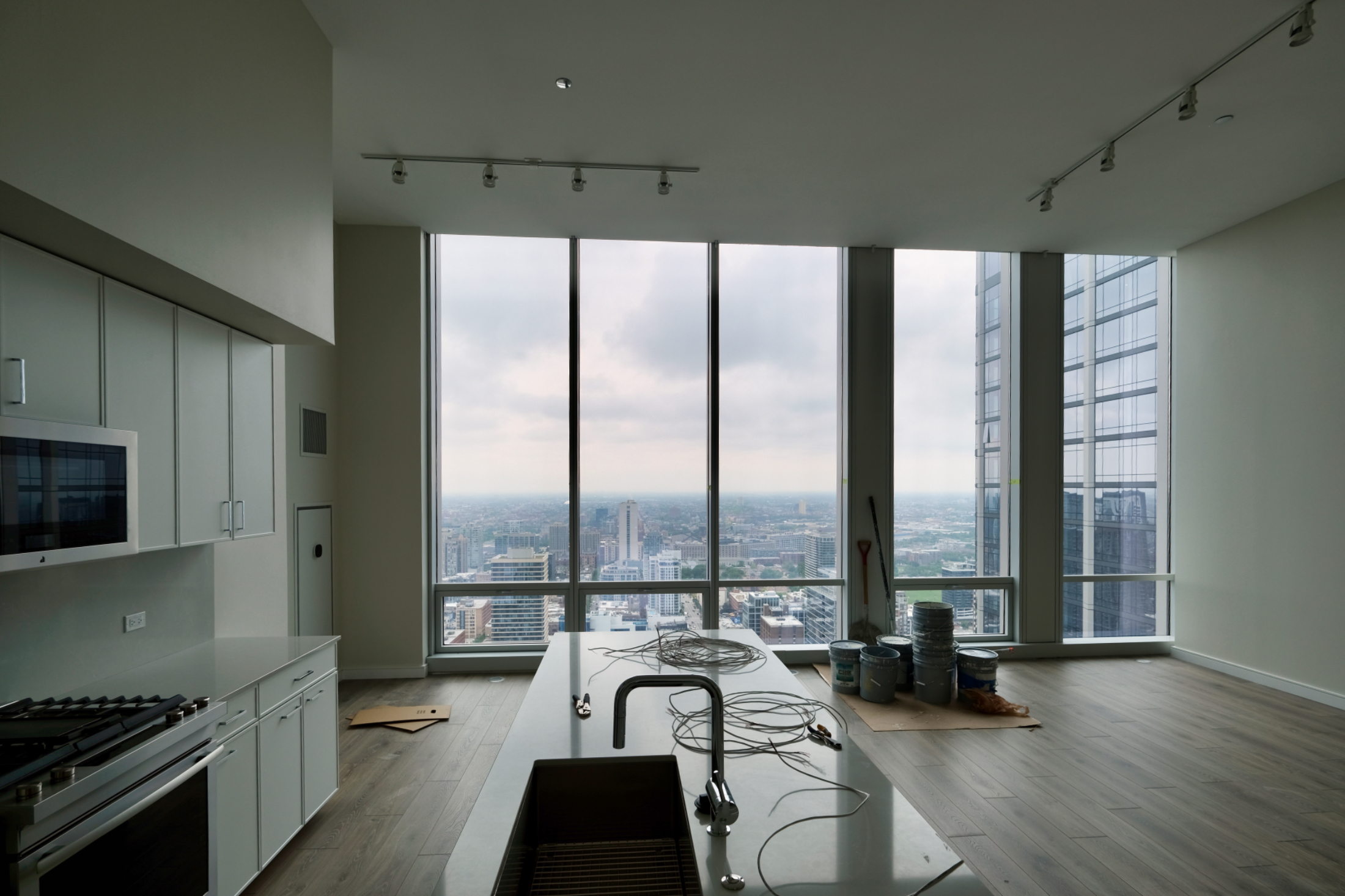
One Chicago apartments unit interior. Photo by Jack Crawford

One Chicago Apartments model unit. Photo by Jack Crawford
The third category, Once Chicago Apartments, occupies the lower portion of the taller tower and serves as the most understated yet polished of the three rental options. These residences are equipped with designer finishes, Jennair Appliances, and soaring ceilings. One Chicago Apartment sizes range from 797-square-foot one-bedrooms up to 2,211-square-foot three-bedrooms, while beginning at $3,837 and culminating at $10,360.
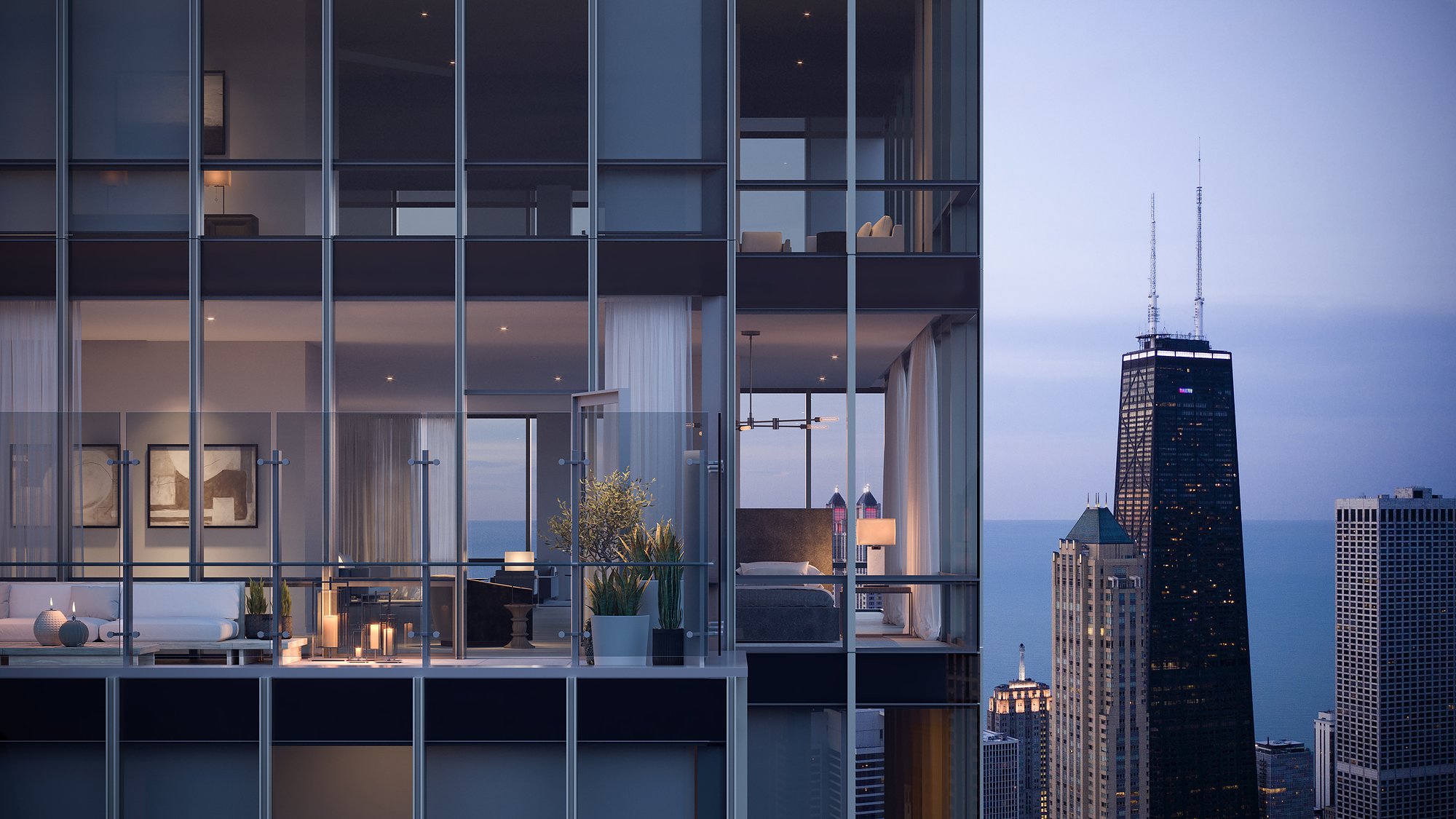
One Chicago condominium unit and private terrace. Rendering by HPA and Goettsch Partners
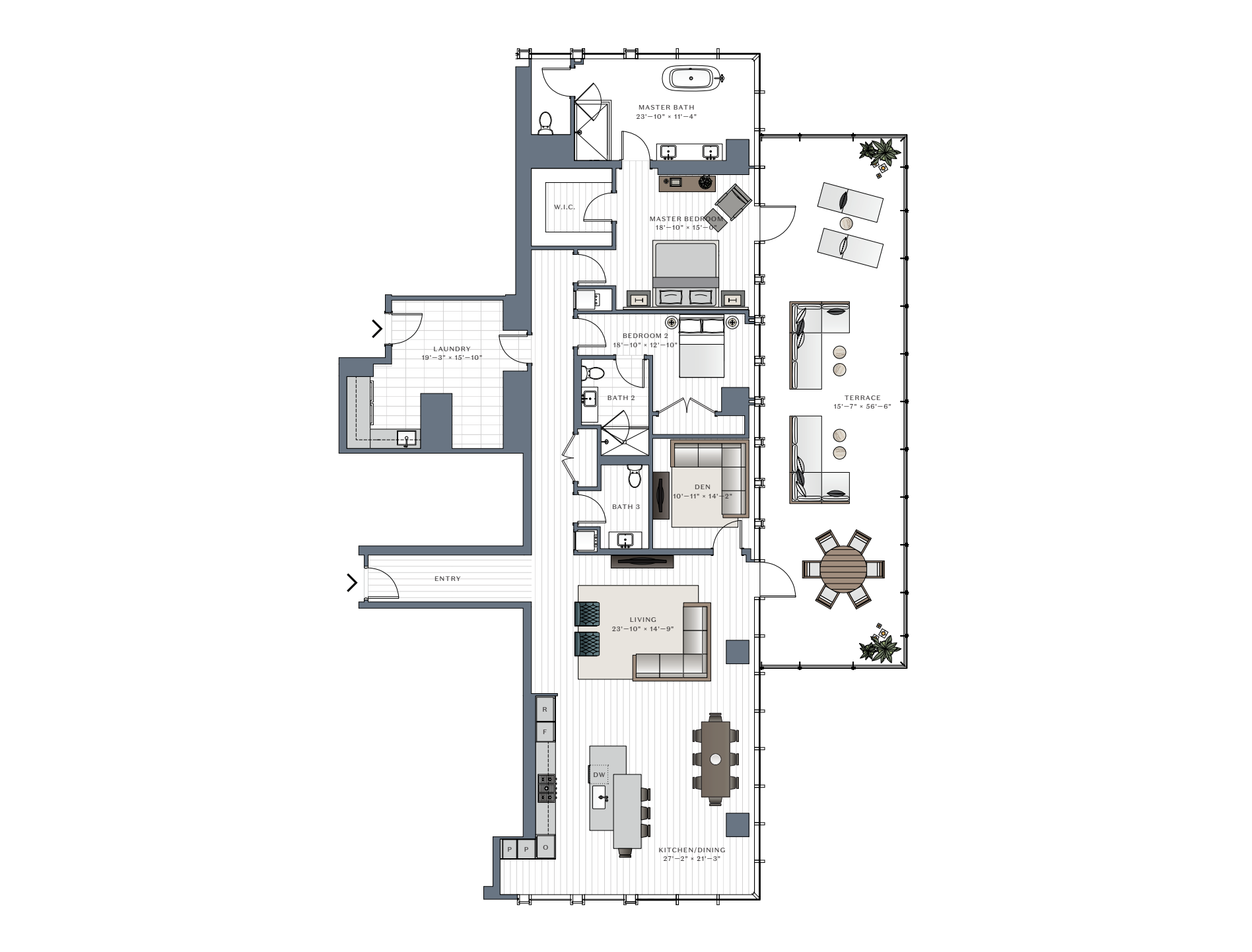
One Chicago Square two-bedroom condominium. Floor plan by HPA and Goettsch Partners
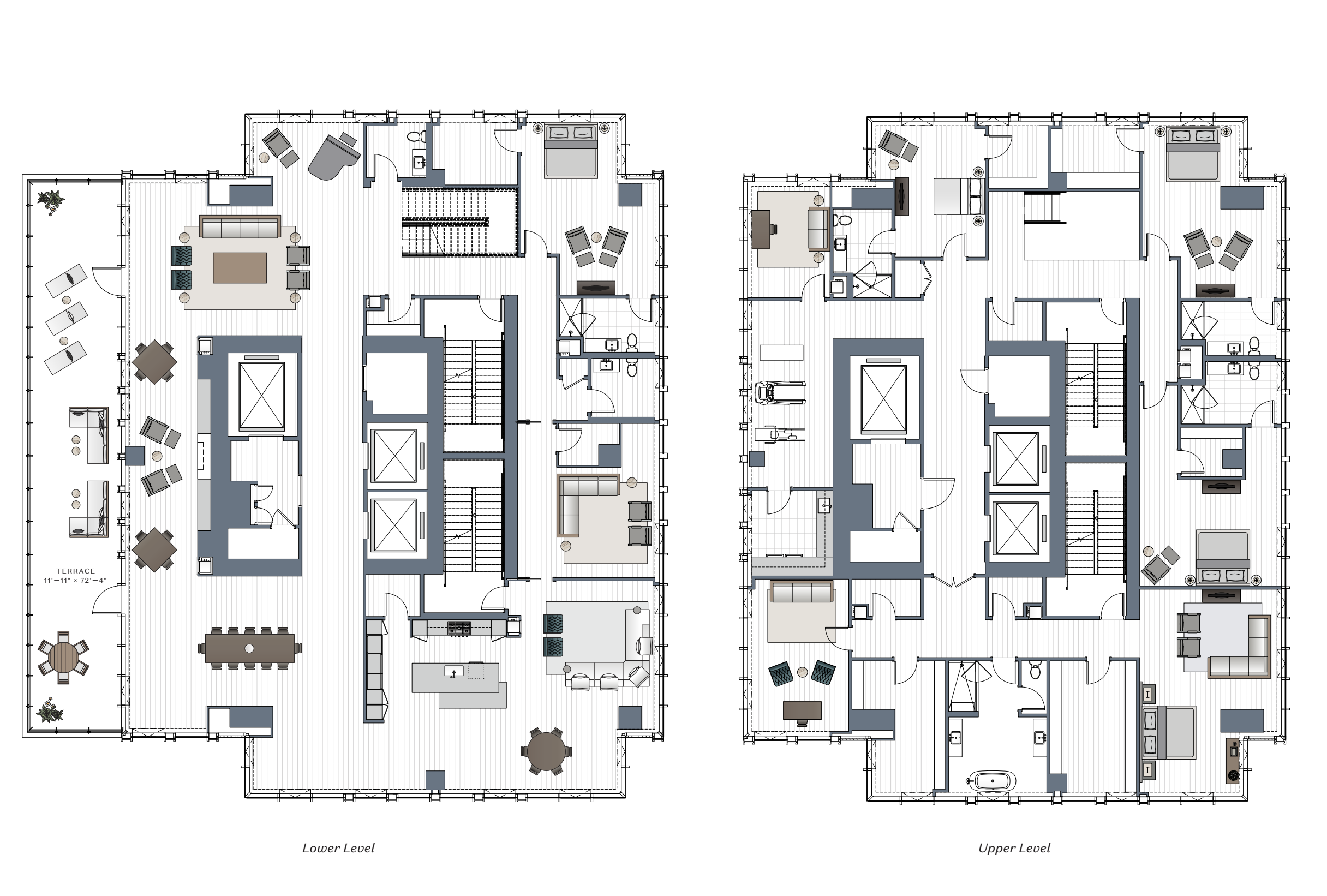
One Chicago Square five-bedroom duplex condominium. Floor plan by HPA and Goettsch Partners
The remaining 77 condominiums are housed within the upper portion of the east tower, beginning on the 44th floor. Known as One Chicago Residences, these listings provide an extensive package of features, such as custom-designed doors, stepped ceiling details, ceiling heights up to 15 feet, and hardwood flooring. The modern kitchens are designed by O’Brien Harris, and come with Sub-Zero and Wolf appliances. Both kitchens and baths are furnished by Kallista plumbing fixtures. Select condominiums are accompanied by either balconies or sprawling terraces that line the tower’s collection of setbacks. Sizes begin at 1,271 square feet for a one-bedroom condominium, and max out at over 10,000 square feet for a two-level, five-bedroom penthouse. Prices range from $1.75 million to $28 million.
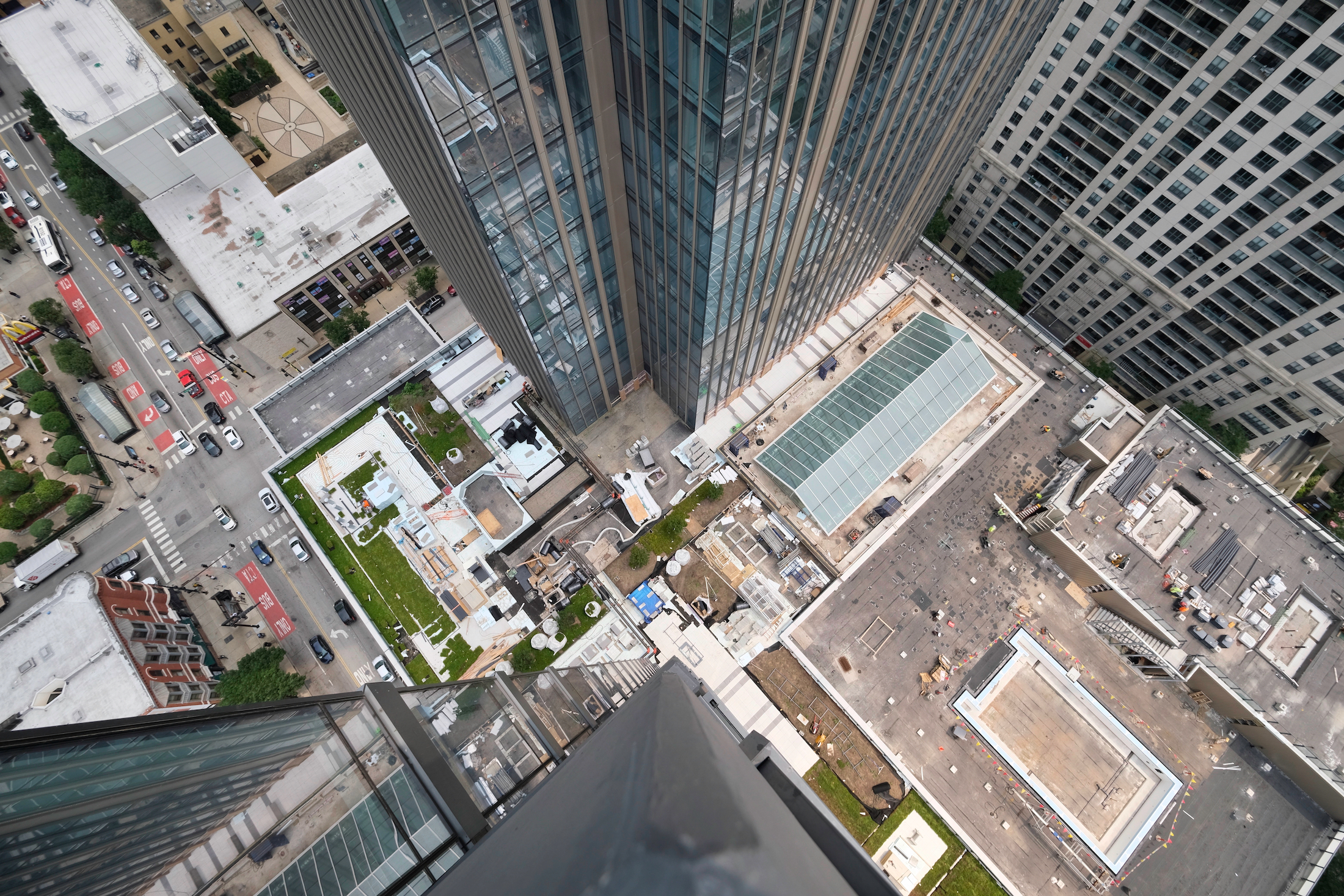
One Chicago podium and amenity deck. Photo by Jack Crawford
All residents will have complimentary access to the aforementioned Life Time Athletic Resort and Spa. This massive venue occupies the eighth and ninth floors of the podium. Outside, the club supports an expansive outdoor terrace with three pools, grilling stations, fire pits, and lounge areas. The indoor portion comes with a fully-equipped fitness center, a full-sized NCAA basketball court, a spa, and a children’s playroom. Bordering the outdoor terrace is a fourth pool enclosed within a solarium. On two sides of the solarium are rows of nana walls that open depending on the weather. Other amenities exclusive to residents involve a club room, a demonstration kitchen and dining room, a sun room, a golf simulator and putting green, a 3,000-square-foot heated outdoor dog park, and a children’s play room.
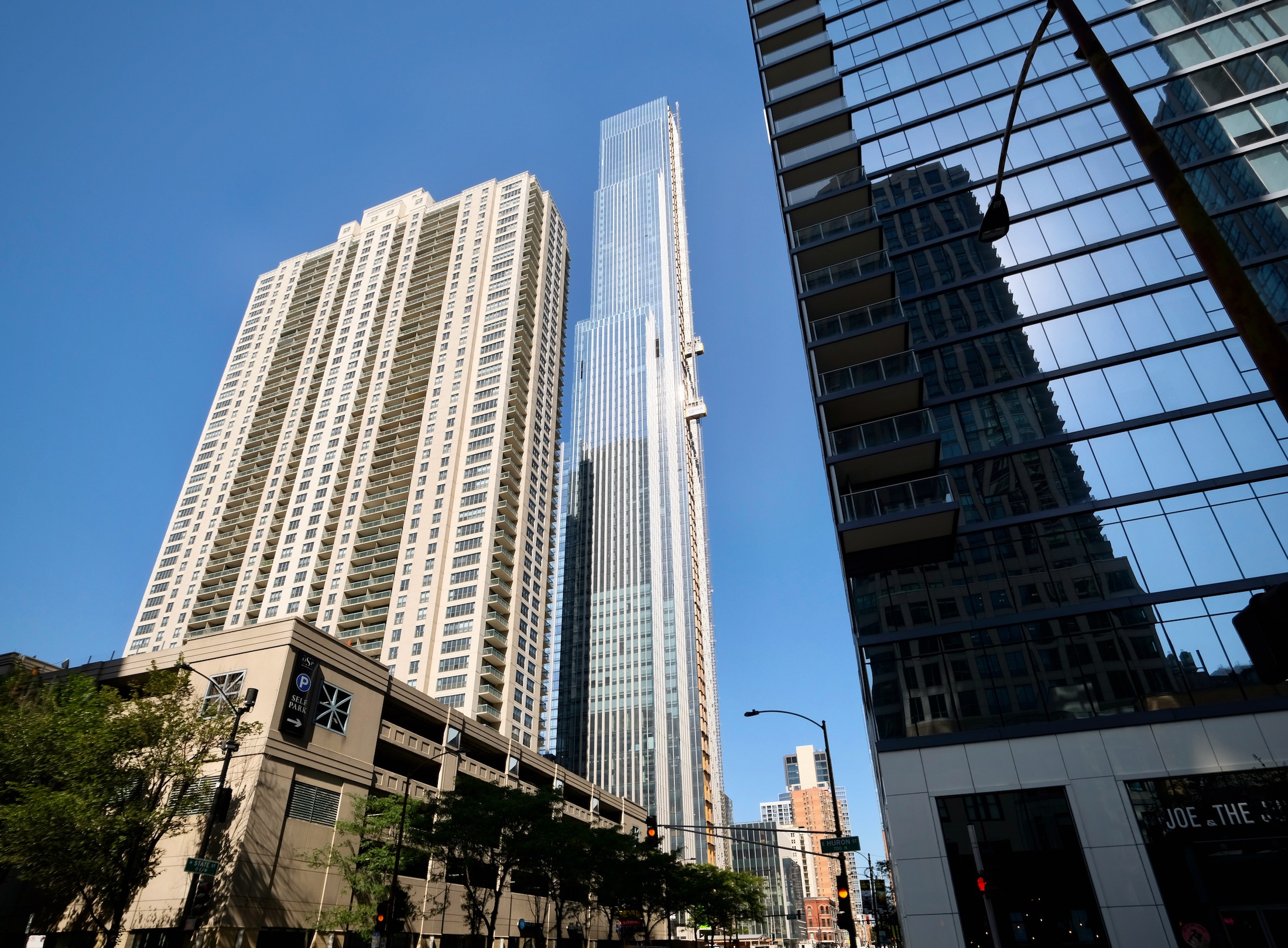
One Chicago east tower. Photo by Jack Crawford
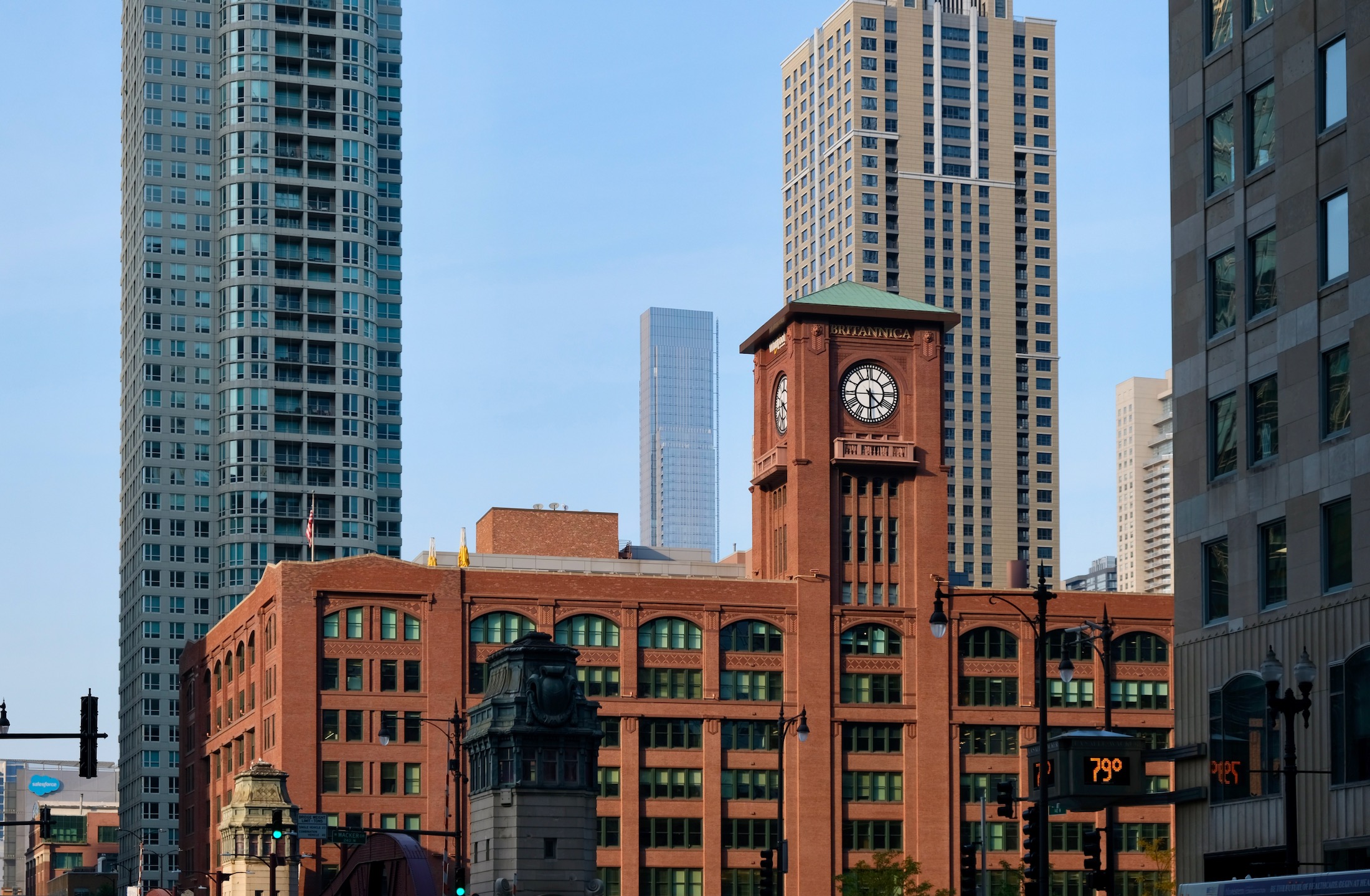
One Chicago east tower. Photo by Jack Crawford
While the development will provide 1,100 off-street parking spaces, a wealth of transit options also line the vicinity. Immediately-located bus service includes stops for Route 22, situated at the adjacent Dearborn & Chicago. Also adjacent is the Chicago & State intersection, with additional bus stops for Routes 36 and 66, as well as the CTA L Red Line at Chicago station directly underneath. Other CTA L trains can be found for the Brown and Purple Lines via an eight-minute walk west to the other Chicago station.
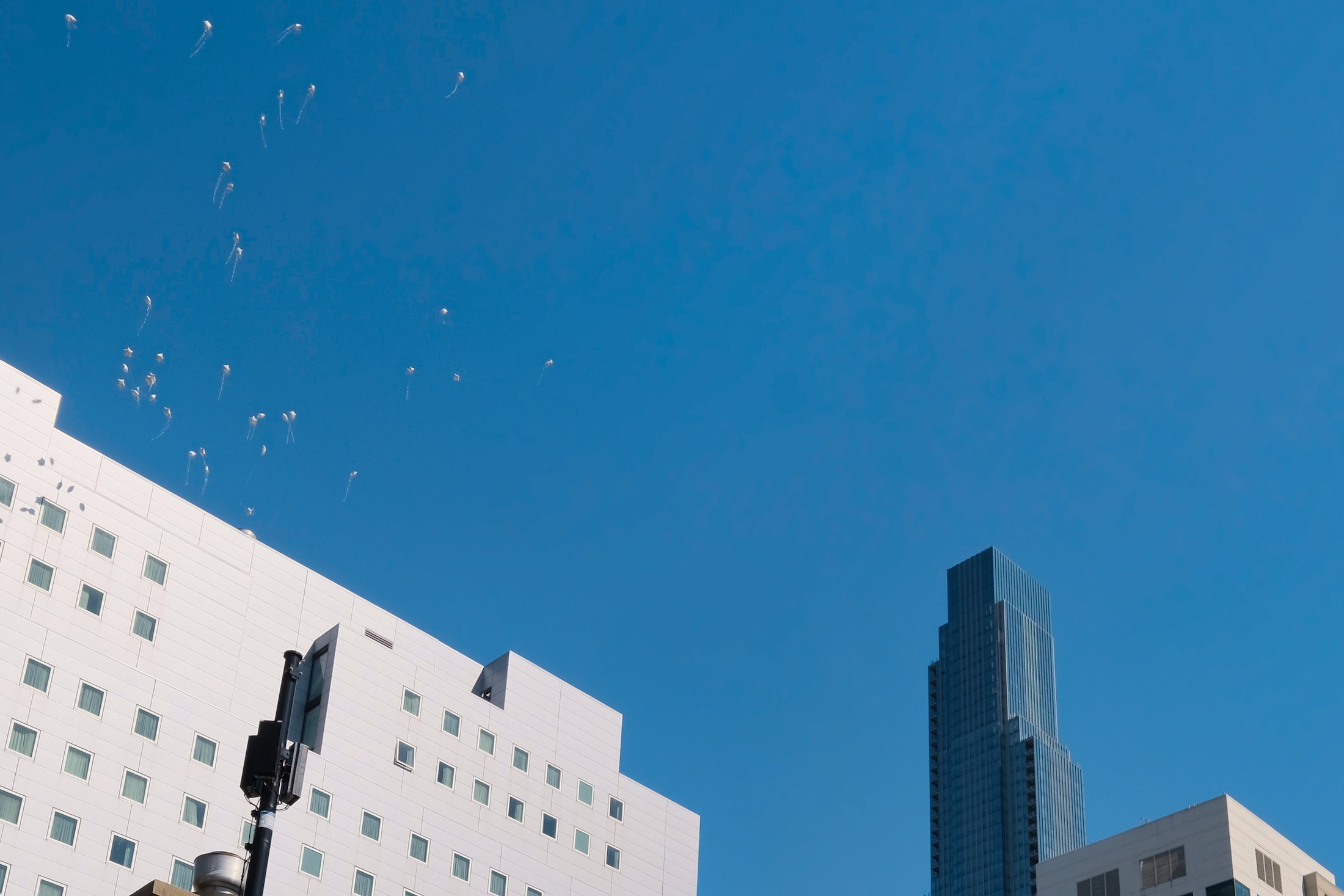
One Chicago east tower. Photo by Jack Crawford
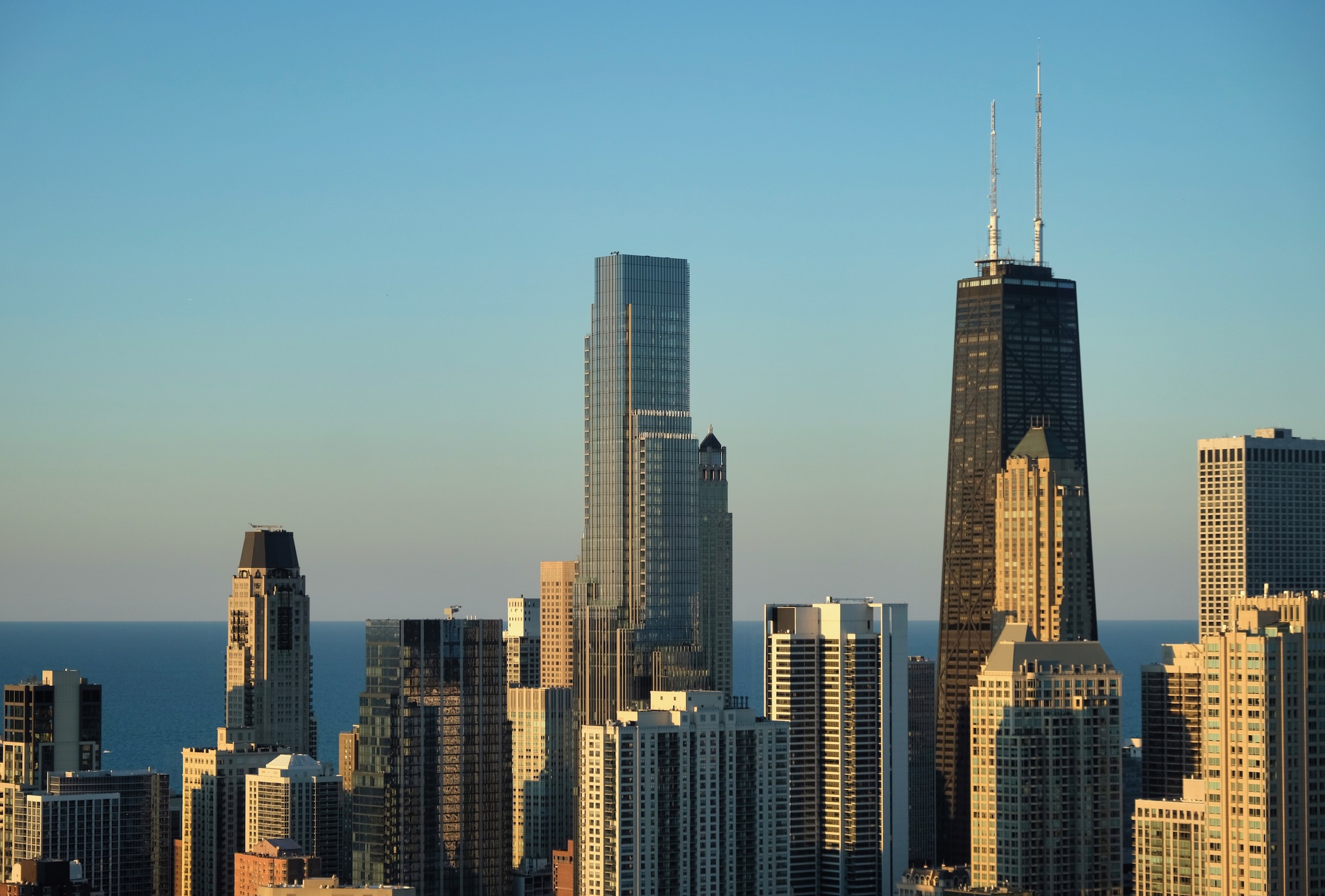
One Chicago. Photo by Jack Crawford
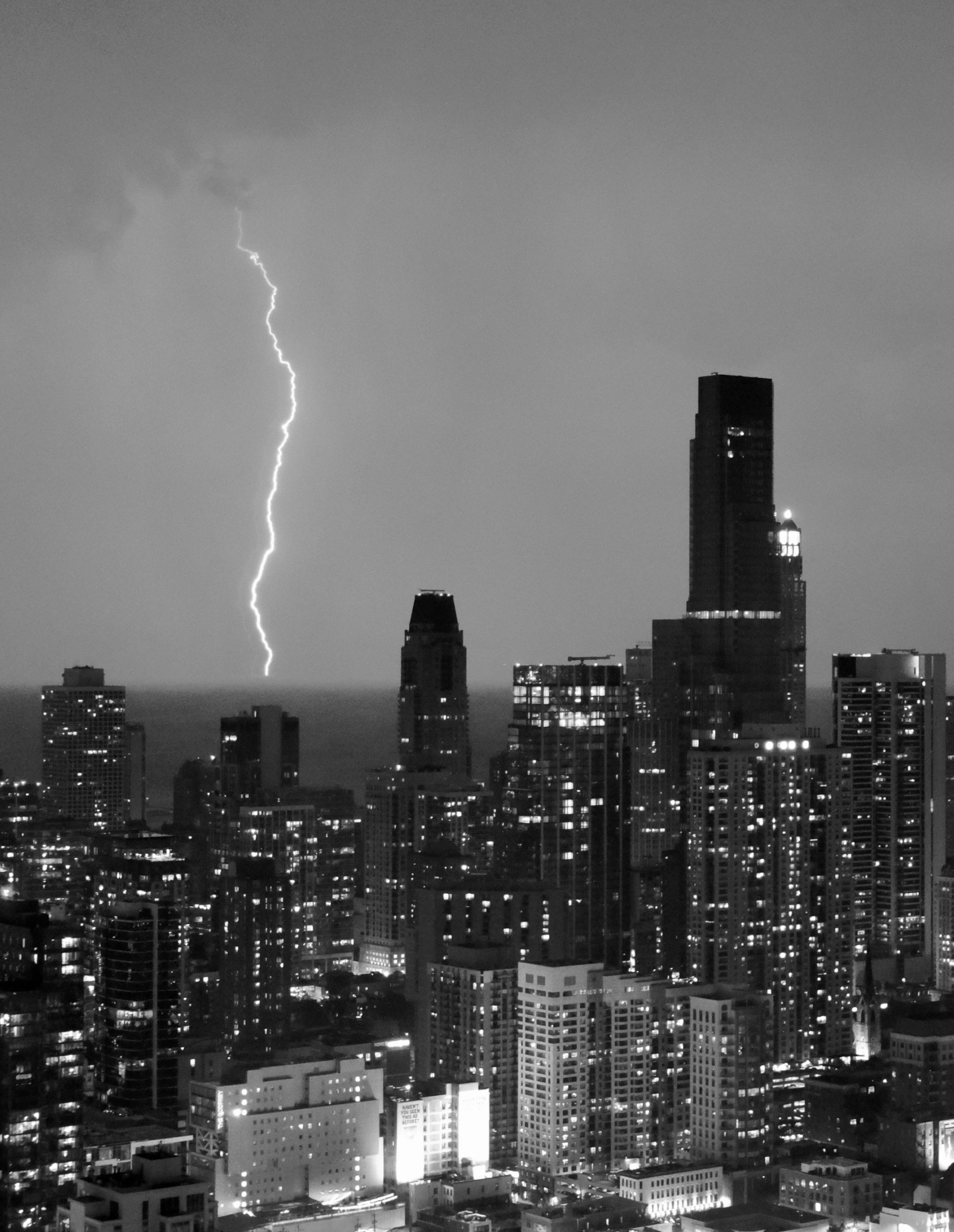
One Chicago (right). Photo by Jack Crawford
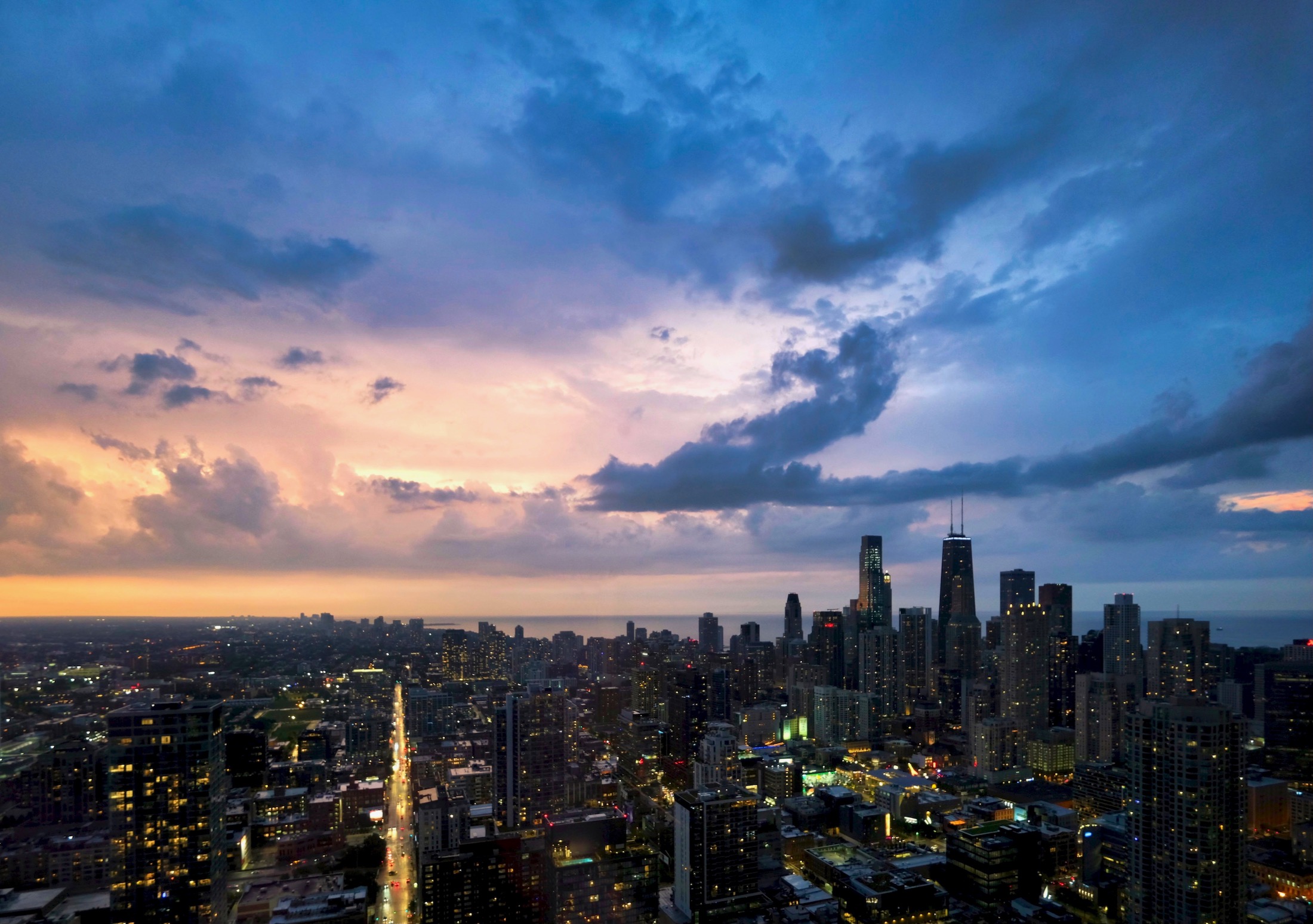
One Chicago on skyline (right of center). Photo by Jack Crawford
Despite the swath of on-site activities, residents will also find a wide range of points of interest within the surrounding area. Notable outdoor options include Washington Square Park within a five-minute walk north, as well as Lake Shore Park and access to Lakefront Trail both within a 15-minute walk east. Residents will find a wealth of retail and dining options in all directions, most notably the Rush & Division neighborhood to the northeast and Magnificent Mile three blocks east.
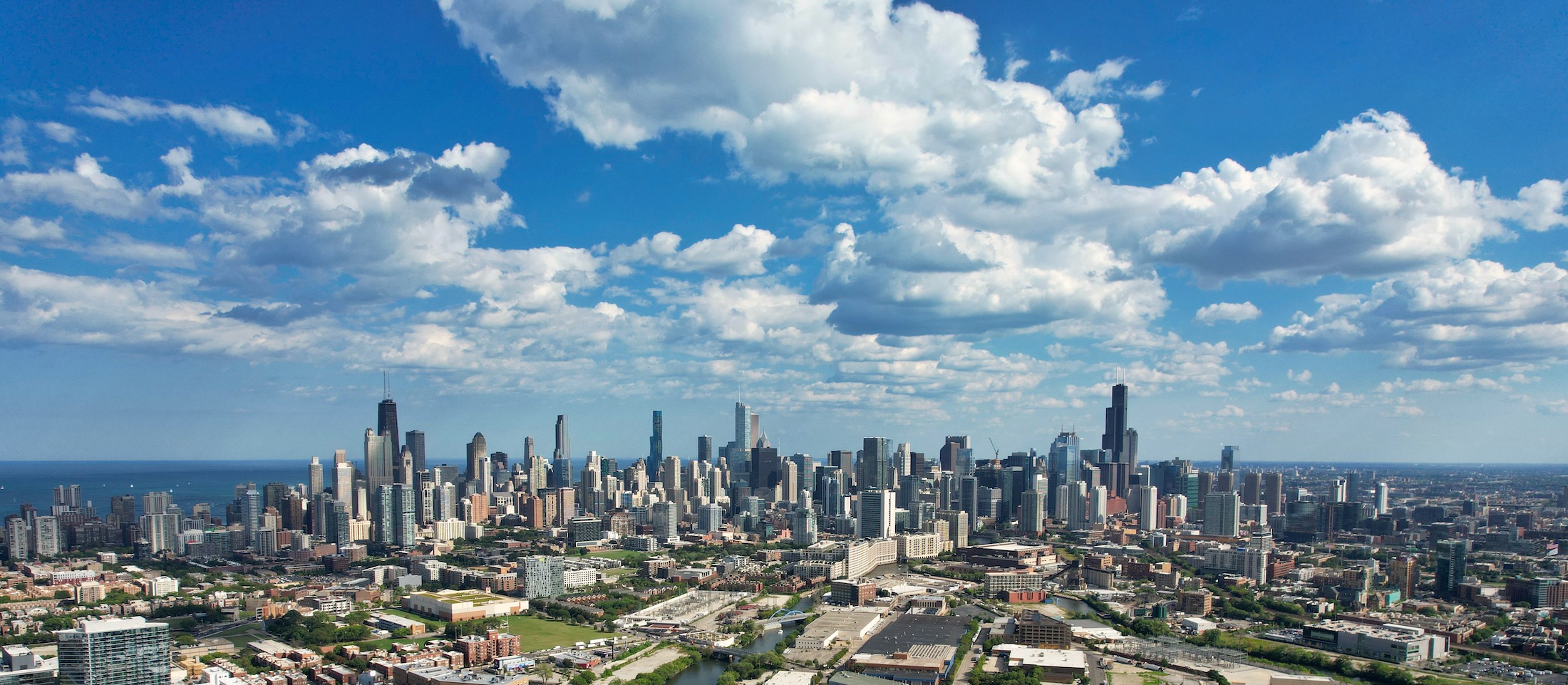
One Chicago on skyline (left). Photo by Jack Crawford
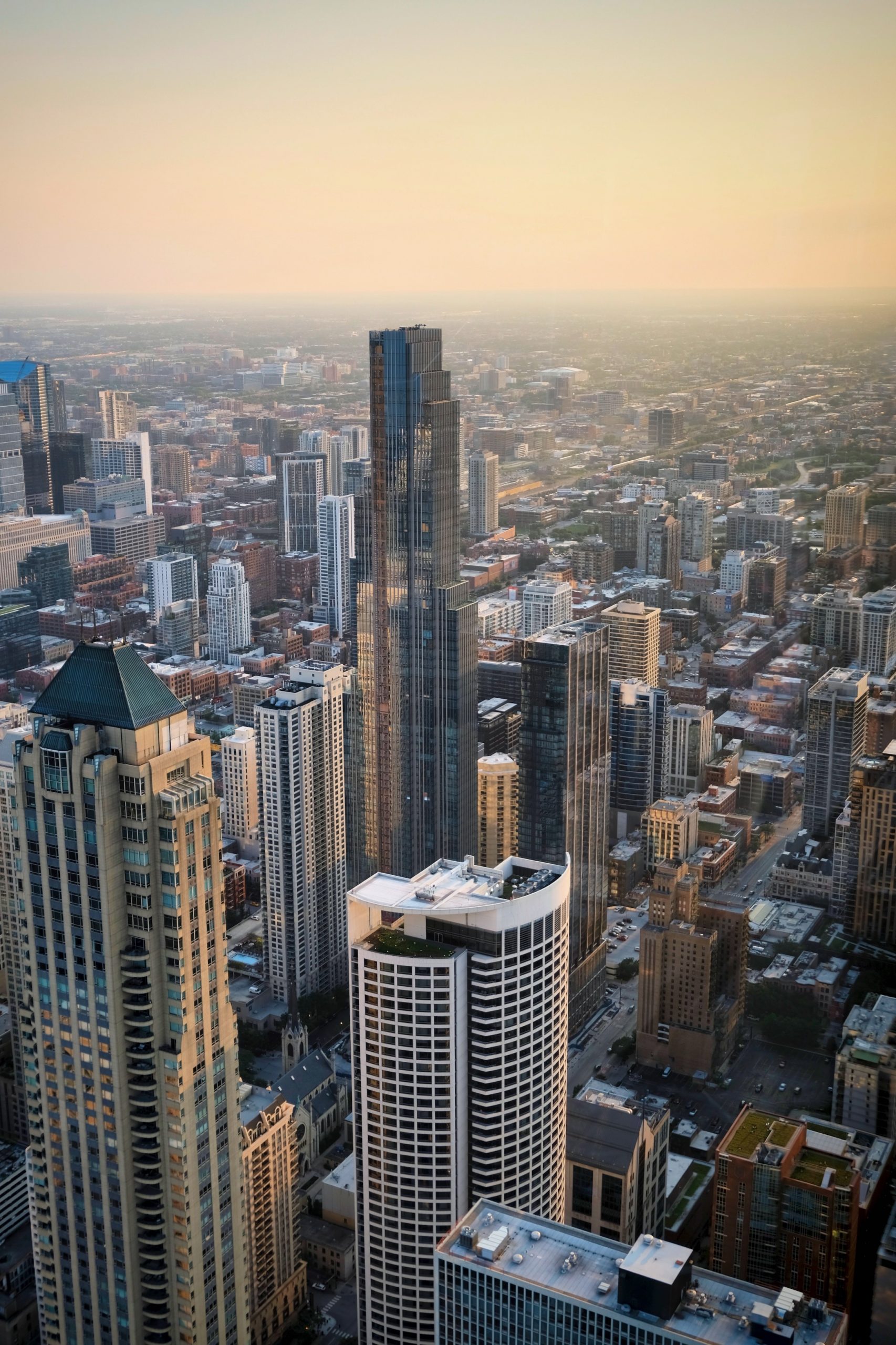
One Chicago. Photo by Jack Crawford
With a construction cost of $850 million, Power Construction served as the general contractor. Leasing is currently underway, with the first wave of apartment move-ins will begin this month. Construction is still in progress, with a full completion anticipated for 2022.
Subscribe to YIMBY’s daily e-mail
Follow YIMBYgram for real-time photo updates
Like YIMBY on Facebook
Follow YIMBY’s Twitter for the latest in YIMBYnews

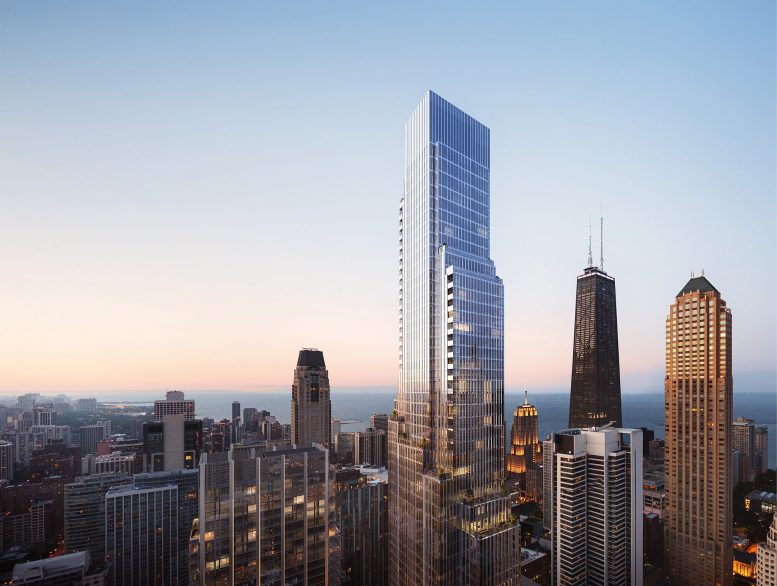
Great photography here… Thanks Jack Crawford!
Still shocked they didn’t add another floor to make this an official Supertall!
They had approval to build 1,046′ too. I’ve never heard an explanation from JDL why they decided to reduce the height. It seems they could have charged quite a premium for a penthouse unit above 1,000 ft. to justify the added cost. Not to mention the marketing opportunities that would have raised the profile of the building.
Very interesting, I didn’t know it was originally approved to go up to 1,046′. That makes this even more bizarre.
As a North Sider I’ve been noticing how prominent this building is in the context of the skyline as a whole. While not a supertall, when coming inbound on the Kennedy or SE down Clybourn (as pictured above) it looks absolutely massive — larger than actual supertalls like the Aon Center. I know it’s just a matter of perspective but skyline prominence is sometimes more about location than measurements.