Move-ins have begun for the 12-story “Superior House,’ one of Near North Side‘s newest condominium buildings. Designed by FitzGerald Associates Architects, with interior work by Gary Lee Partners, the boutique building offers 34 units in total.
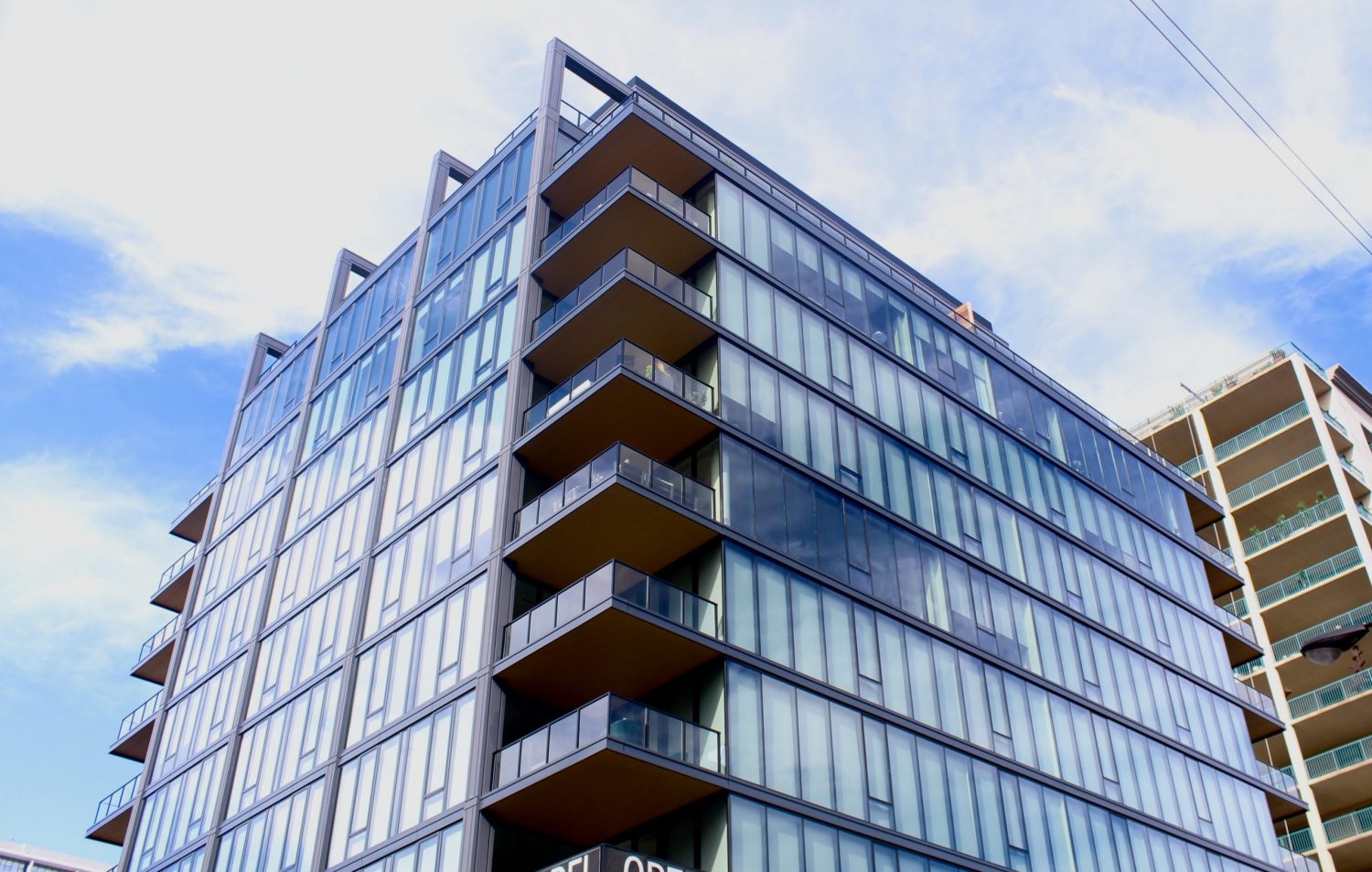
Superior House. Photo by Jack Crawford
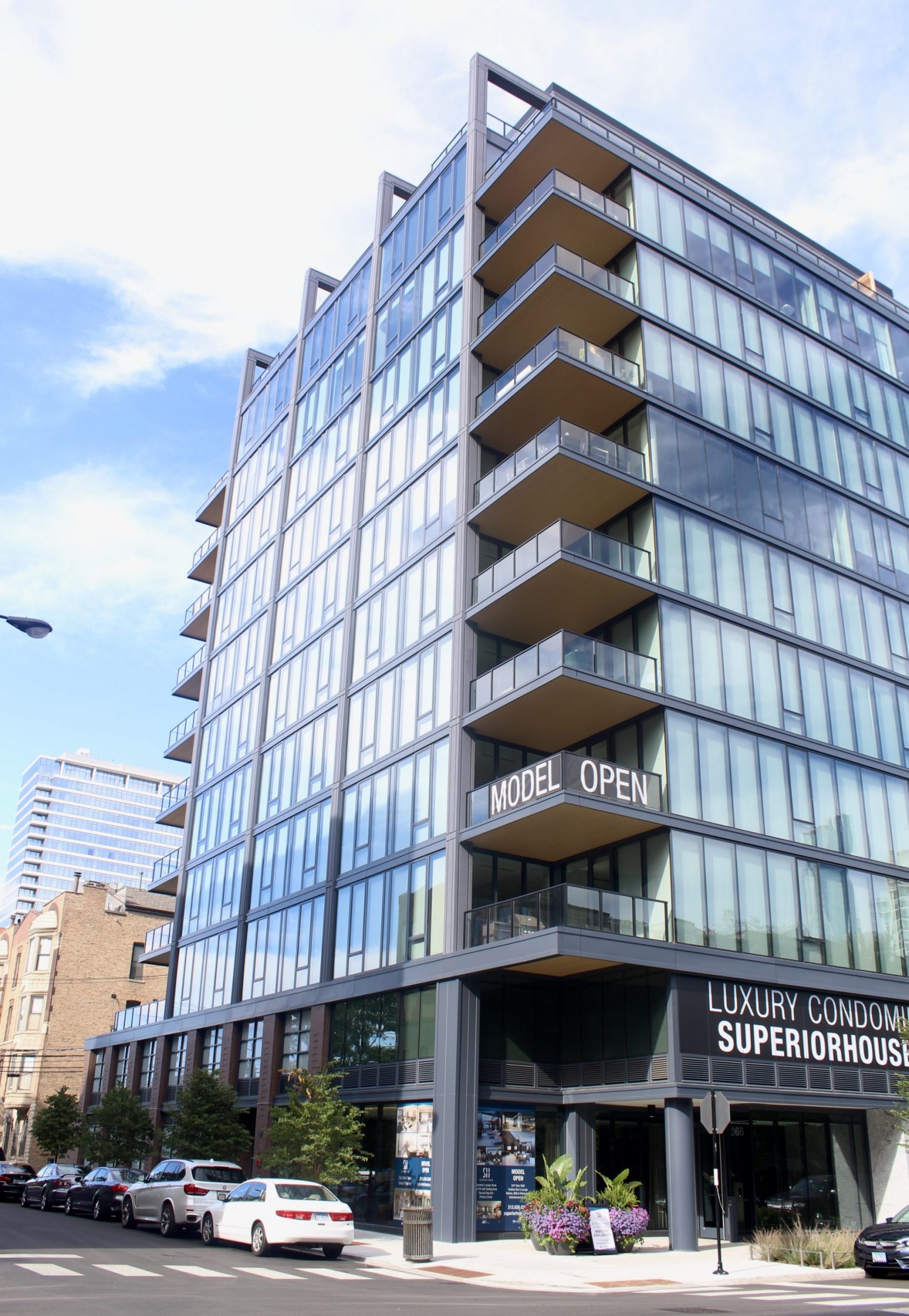
Superior House. Photo by Jack Crawford
Developed by @properties, the building is located at 366 W Superior Street in the northwest corner of River North, surrounded by a mix of townhomes and mid-rise residential buildings. The neighborhood has seen an unprecedented amount of growth in recent years, attributed to several factors including proximity to other neighborhoods like The Loop and Magnificent Mile, as well as the density of bars and restaurants in the vicinity.
For transportation, the nearest access can be found via route 66’s Chicago & Hudson stop, a three-minute walk northwest. Chicago station is the nearest CTA L stop, serviced by the Brown and Purple Lines.
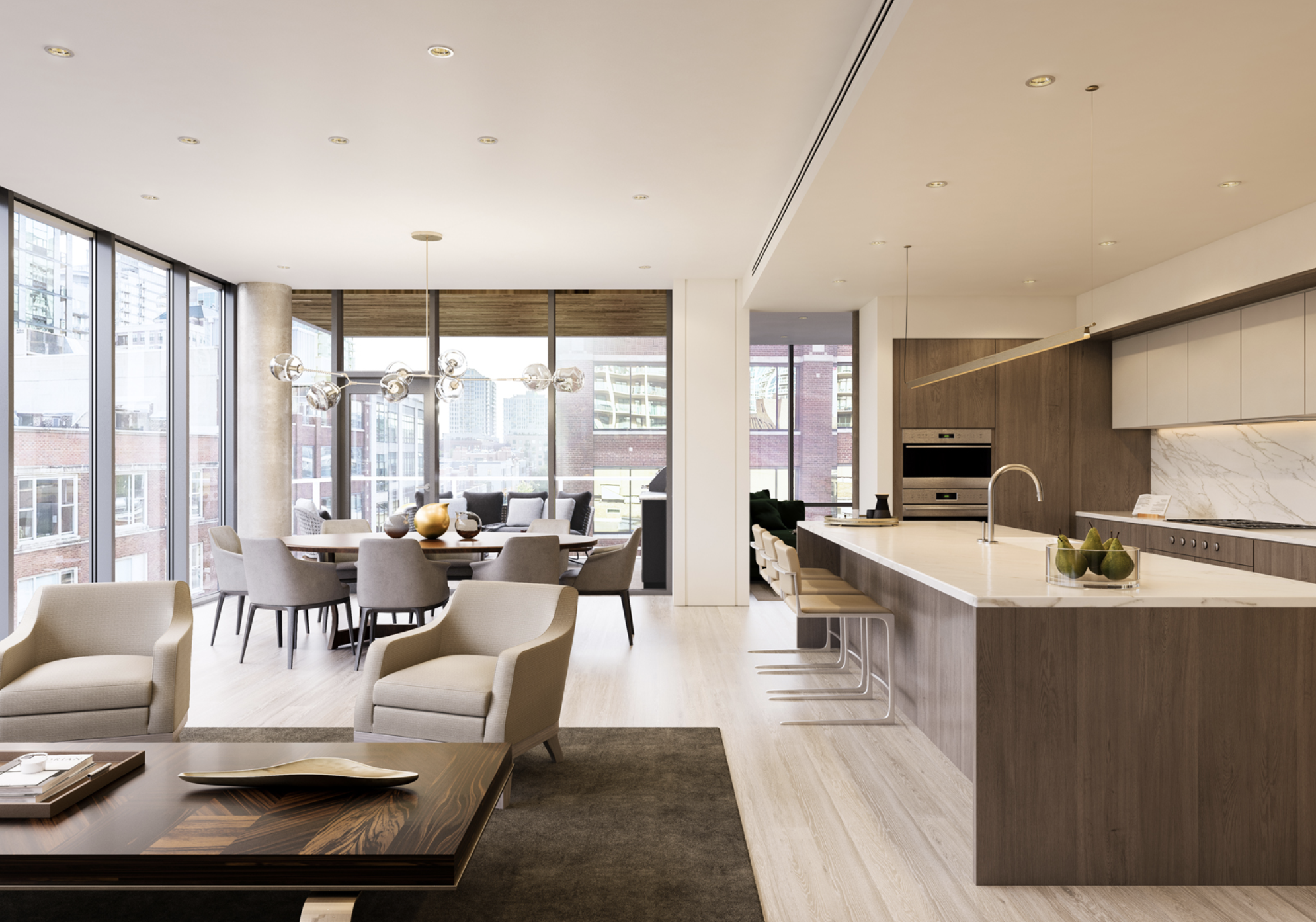
Superior House unit. Rendering by FitzGerald Associates Architects
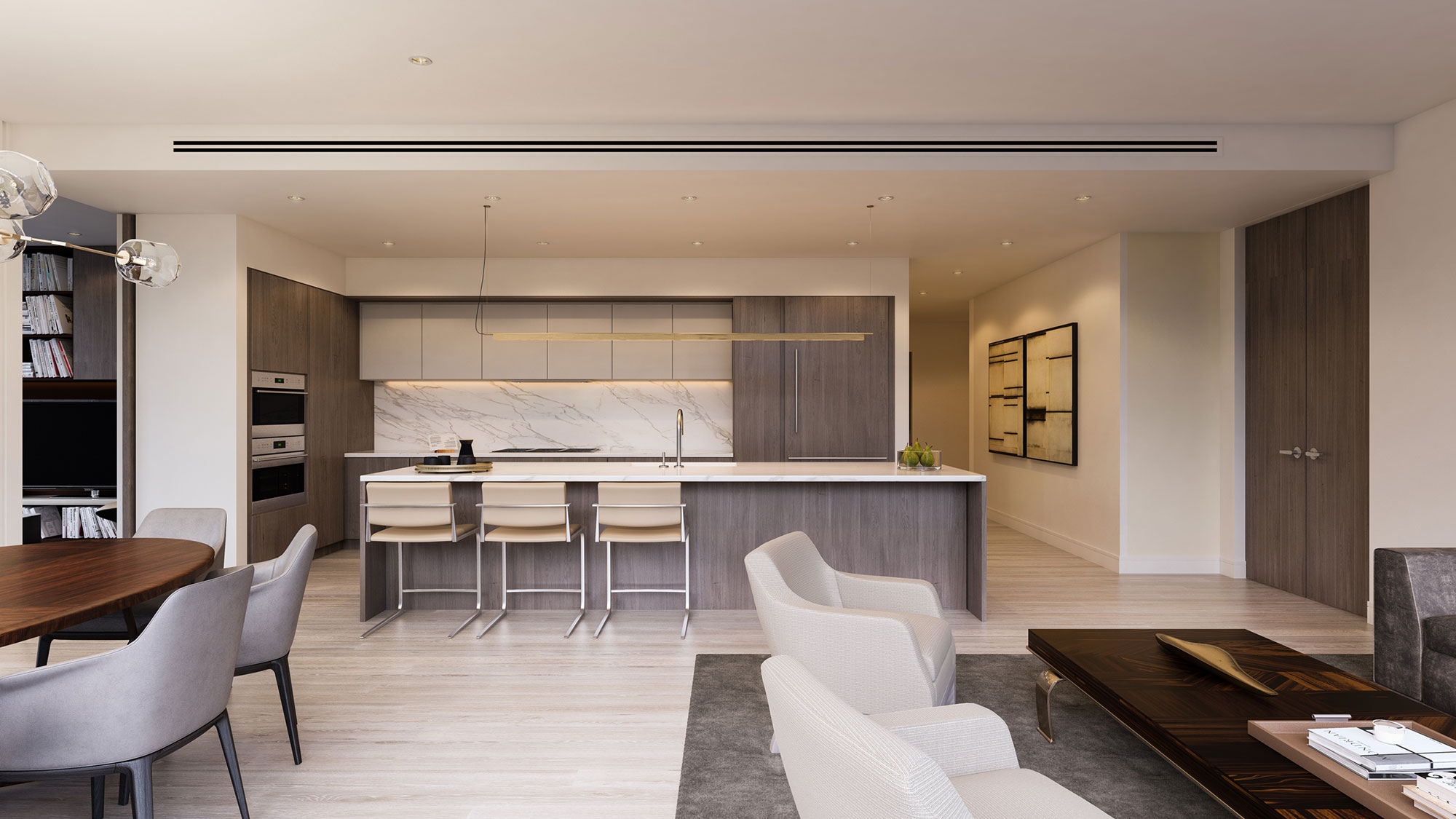
Superior House unit. Rendering by FitzGerald Associates Architects
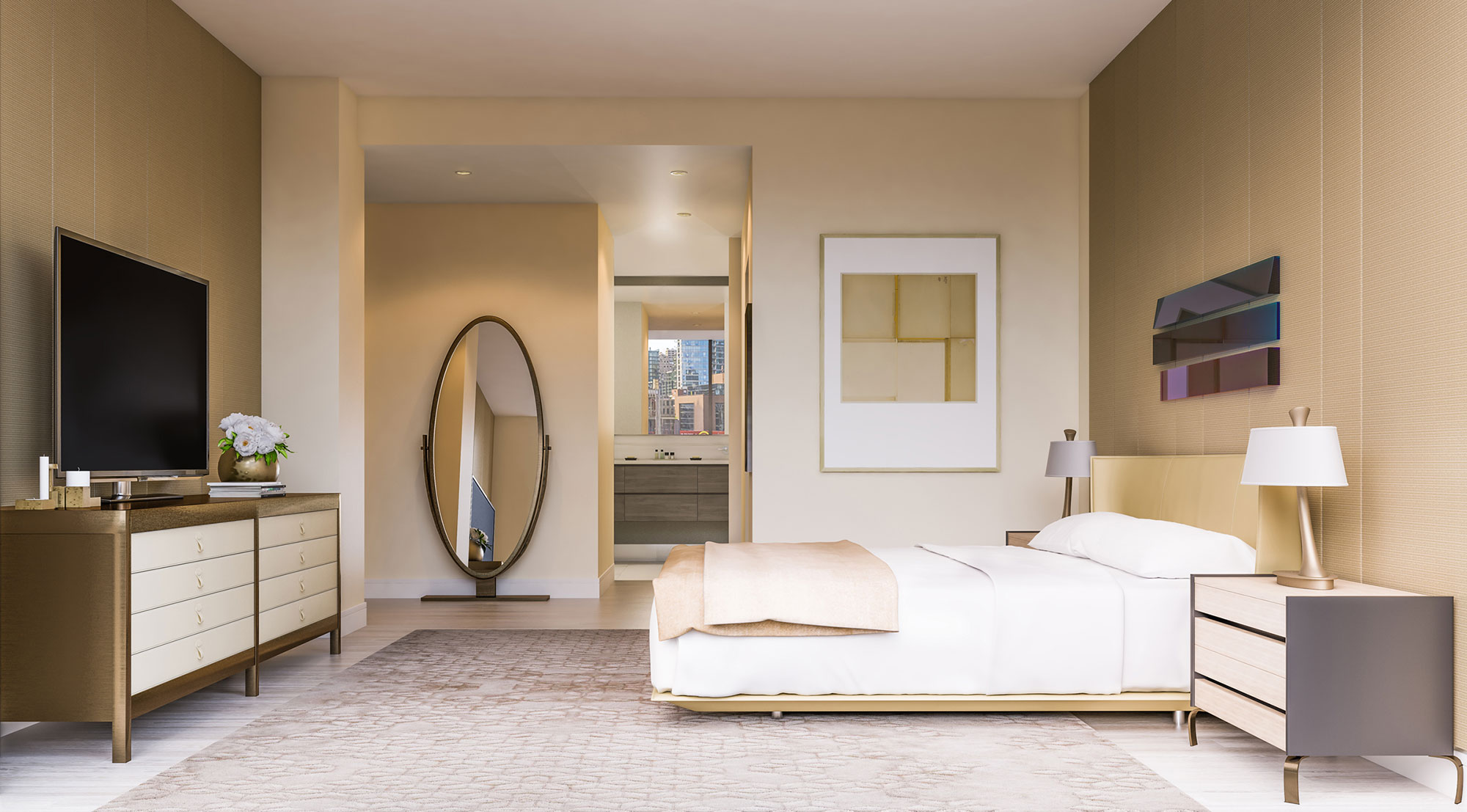
Superior House unit. Rendering by FitzGerald Associates Architects
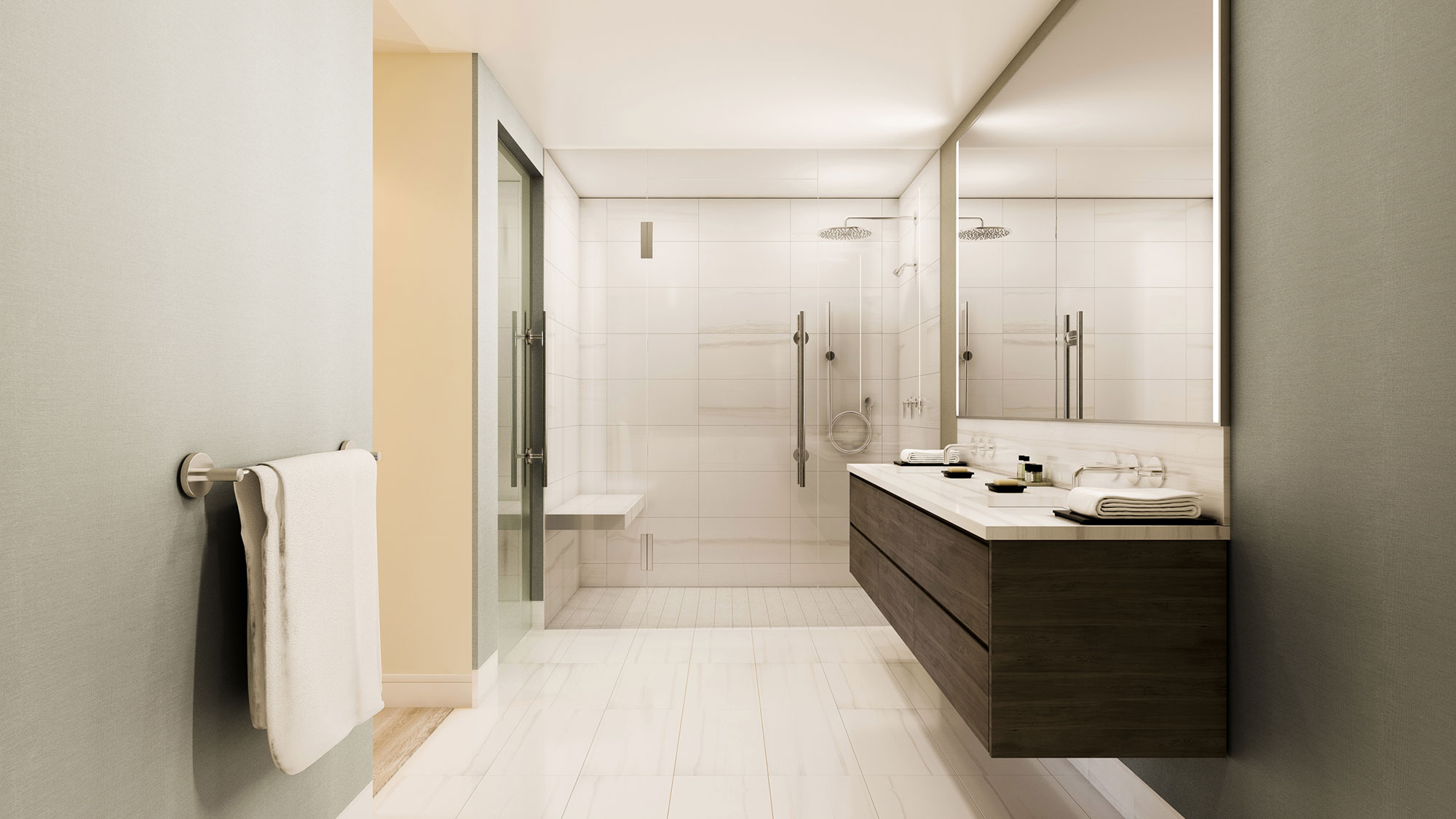
Superior House unit. Rendering by FitzGerald Associates Architects
Superior House’s condominiums begin at $1.795 million, with 70 percent of the units already sold. The remaining floor plans offer three bedrooms plus a den, 3 or 3.5 baths, and 2,255 to 2,650 square feet. According to @properties, every unit is a corner residence, with a large private terrace attached. Each home includes the following 12’ long stone-topped kitchen islands, Armazem custom cabinetry, a SubZero refrigerator, Wolf and Miele kitchen appliances, Kallista and Duravit bath fixtures, floor-to-ceiling windows, and wide plank hardwood flooring throughout.
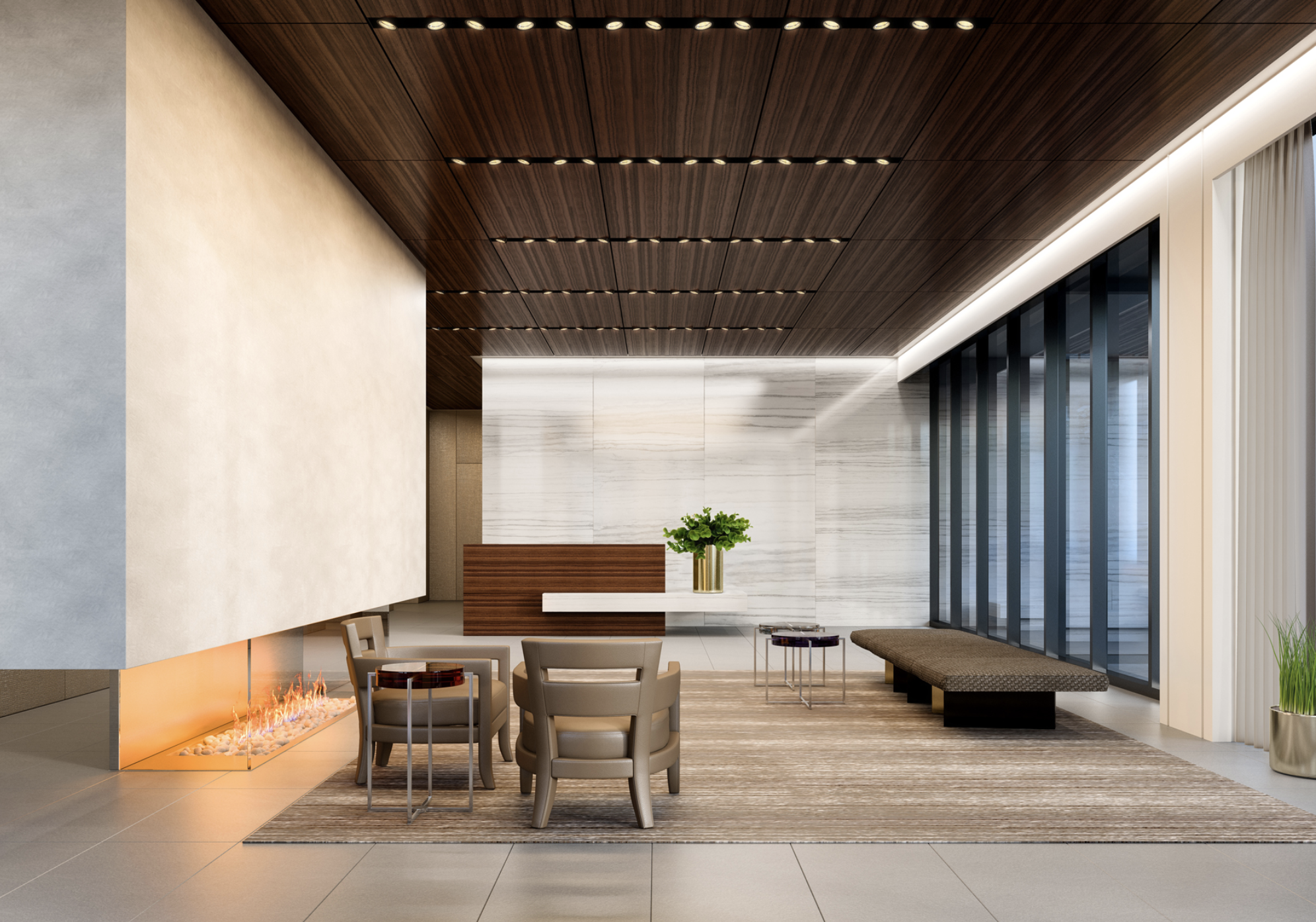
Superior House entryway. Rendering by FitzGerald Associates Architects
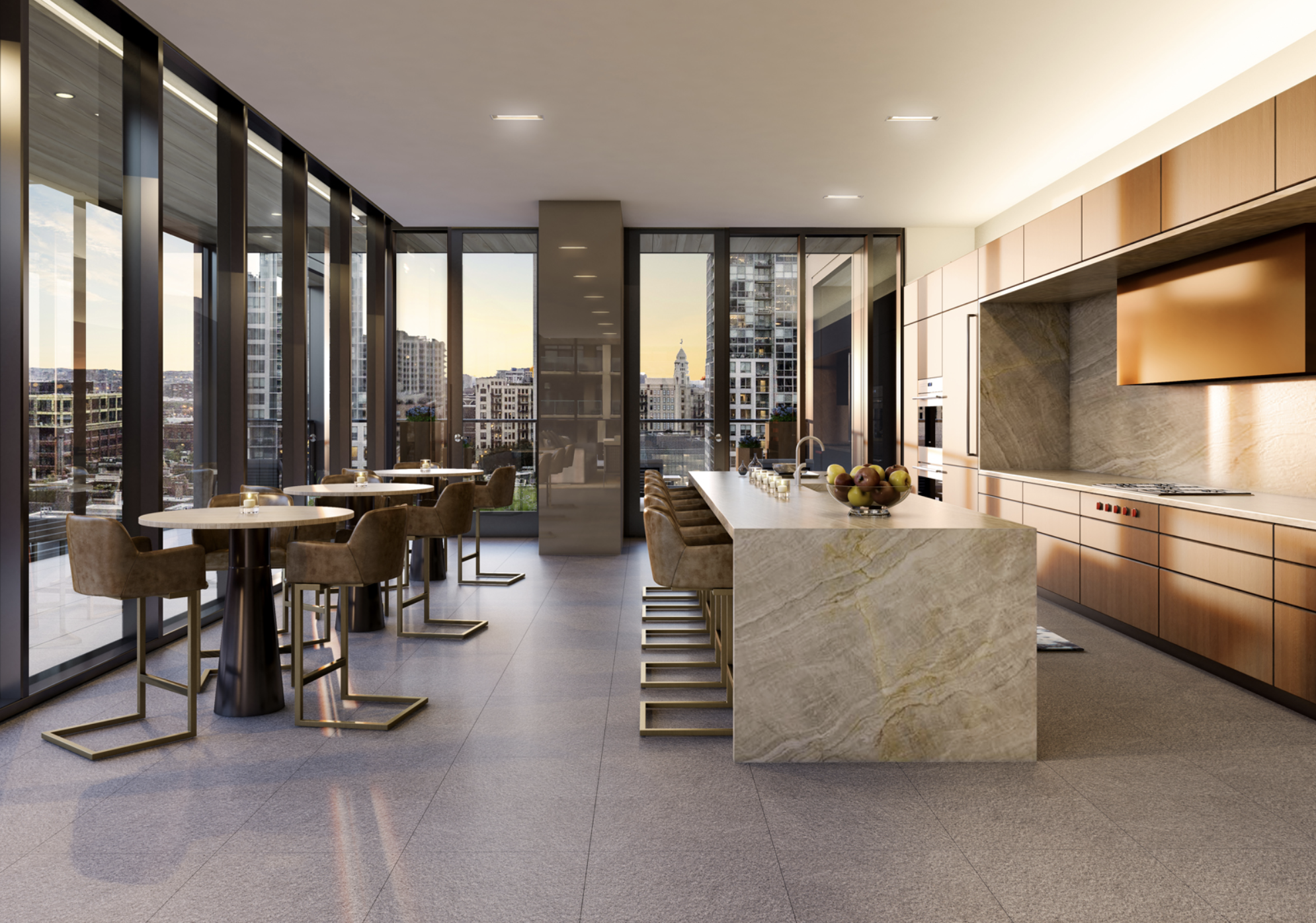
Superior House amenity space. Rendering by FitzGerald Associates Architects
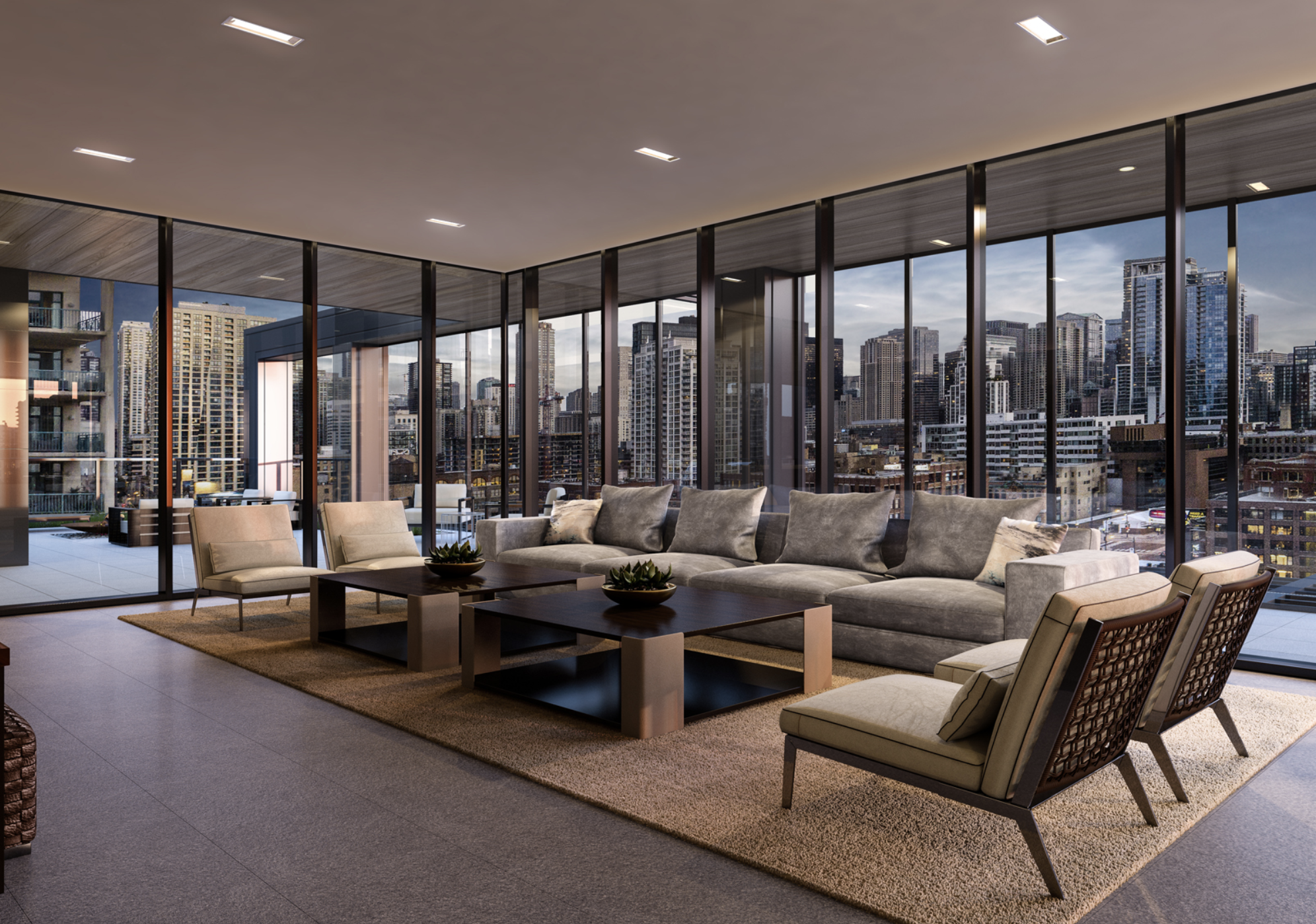
Superior House amenity space. Rendering by FitzGerald Associates Architects
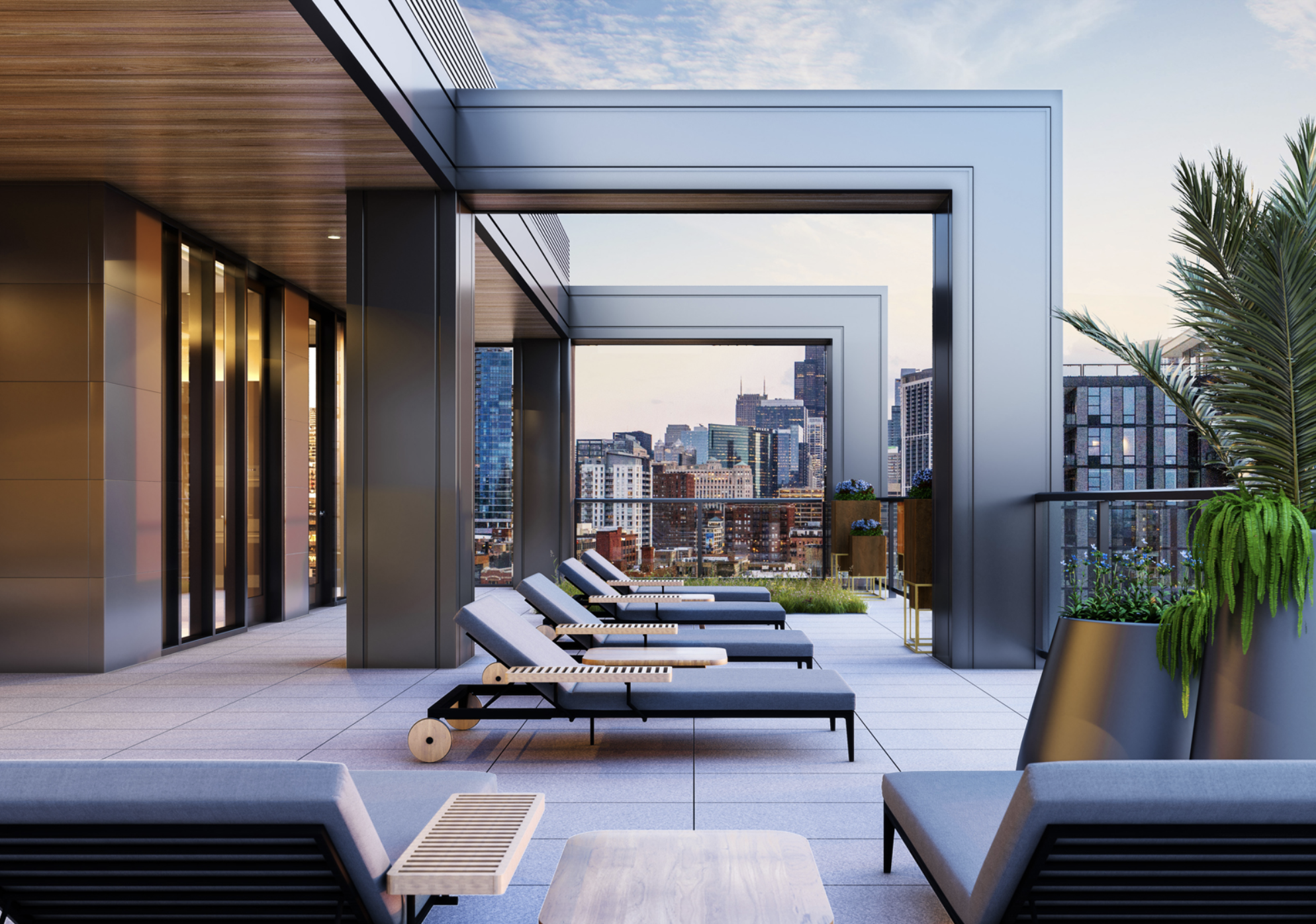
Superior House amenity space. Rendering by FitzGerald Associates Architects
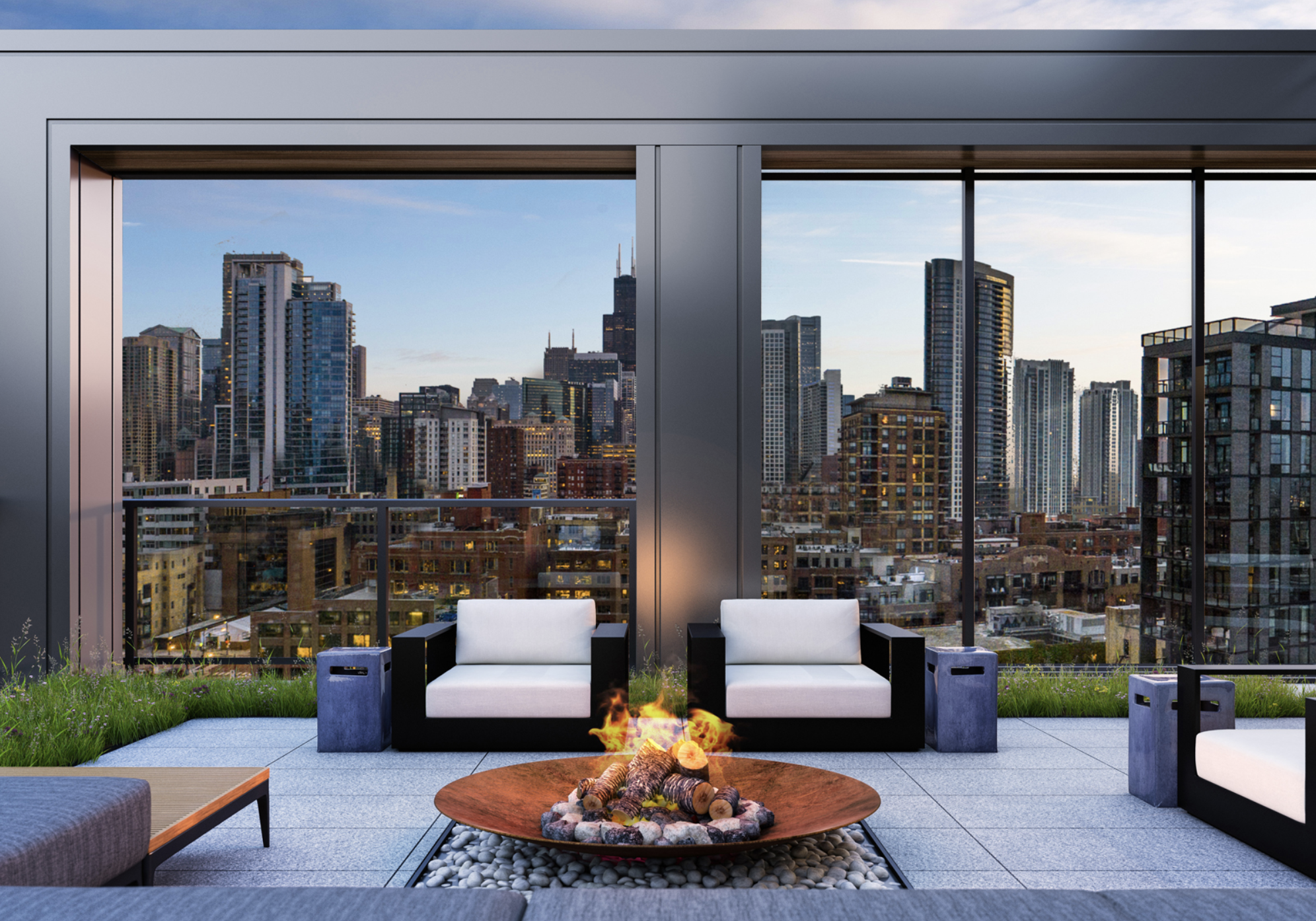
Superior House amenity space. Rendering by FitzGerald Associates Architects
The building will also feature a wide variety of both outdoor and indoor amenities. The rooftop deck includes a fire pit with seating, an outdoor bar and lounge, a kitchen and dining area, a vegetable and herb garden, and a fenced dog run. Interior amenity space includes a glass-enclosed rooftop entertainment room with skyline views and a full kitchen, as well as a fully-equipped fitness center.
Subscribe to YIMBY’s daily e-mail
Follow YIMBYgram for real-time photo updates
Like YIMBY on Facebook
Follow YIMBY’s Twitter for the latest in YIMBYnews

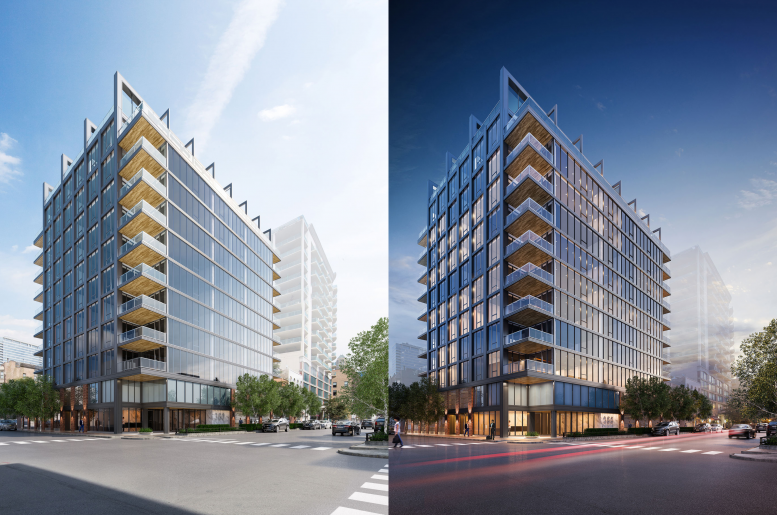
Be the first to comment on "Occupancy Begins for ‘Superior House’ at 366 W Superior Street in River North"