Chicago’s City Council has approved revised plans for a residential development at 5056 North Ashland Avenue in Ravenswood. Located at the corner of West Carmen Avenue near Andersonville, the proposal will replace a vacant lot as well as two single-family homes. The project was first revealed this summer and has since gone through community feedback.
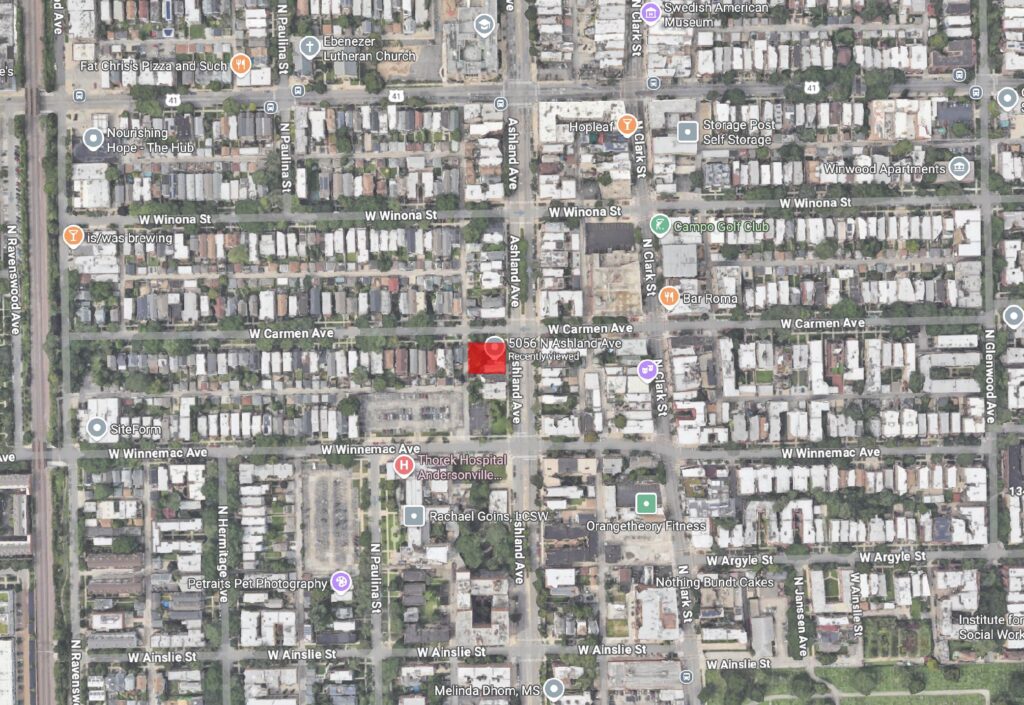
Site context map of 5056 N Ashland Avenue via Google Maps
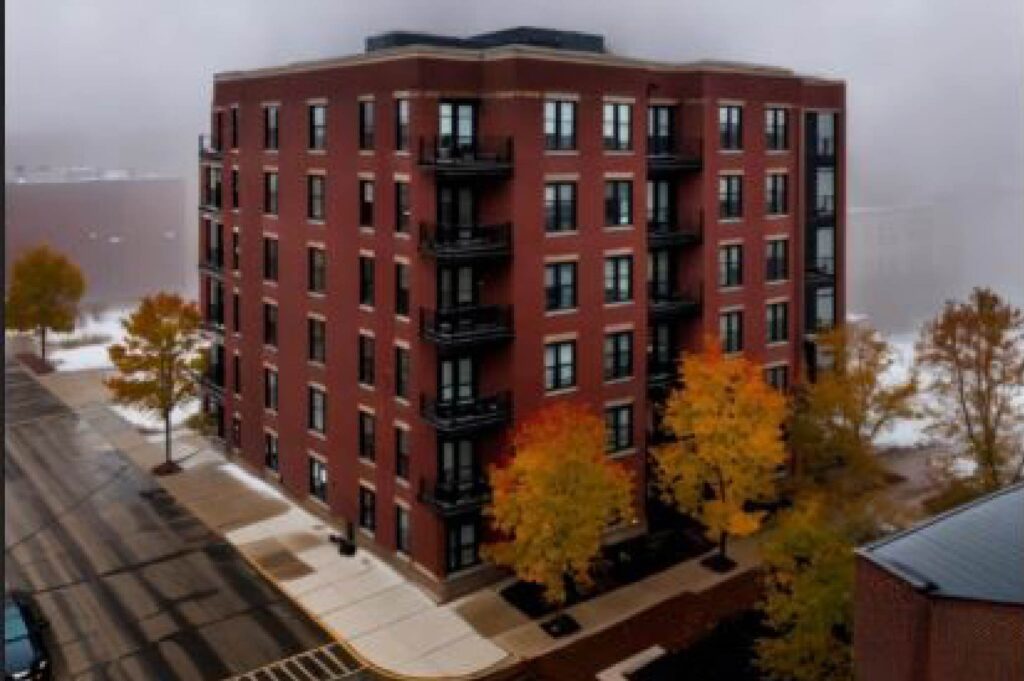
PREVIOUS rendering of 5056 N Ashland Avenue via Mackinaw Development LLC
As with many projects across the city, it was met with concerns about density, traffic, and height. In response, the development team returned with scaled-down plans, which were submitted to and approved by the city. Originally, developer Mackinaw Development LLC proposed a six-story building with 32 residences. Both iterations have been designed by the local firm MC & Associates.

Site plan for 5056 N Ashland Ave by MC & Associates
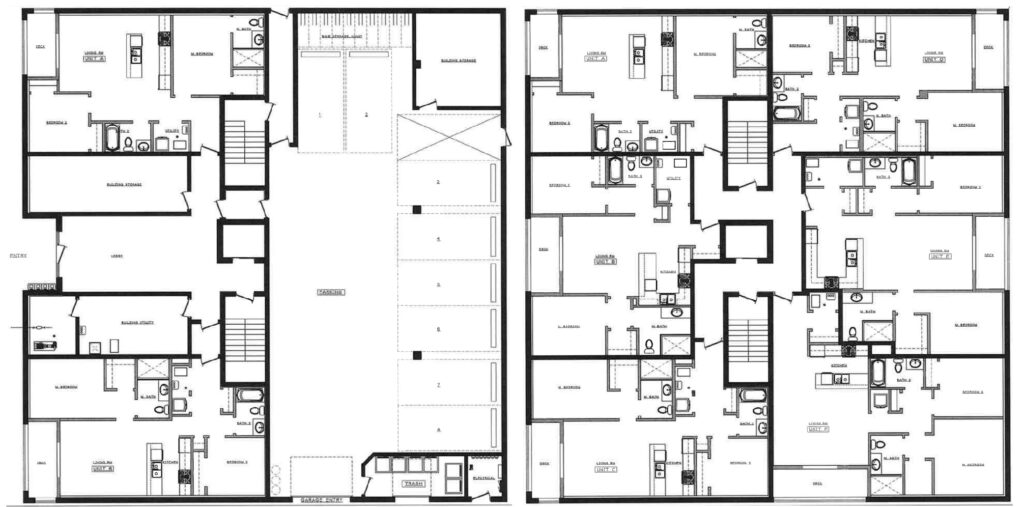
Floor plans for 5056 N Ashland Ave by MC & Associates
The new plans call for a five-story structure reaching roughly 60 feet in height. Much of the exterior design remains unchanged, with only one floor removed. The building will still include 14 parking spaces, split between an indoor garage and outdoor spots along the alley. The rest of the proposal now encompasses 26 units, six of which will be affordable.
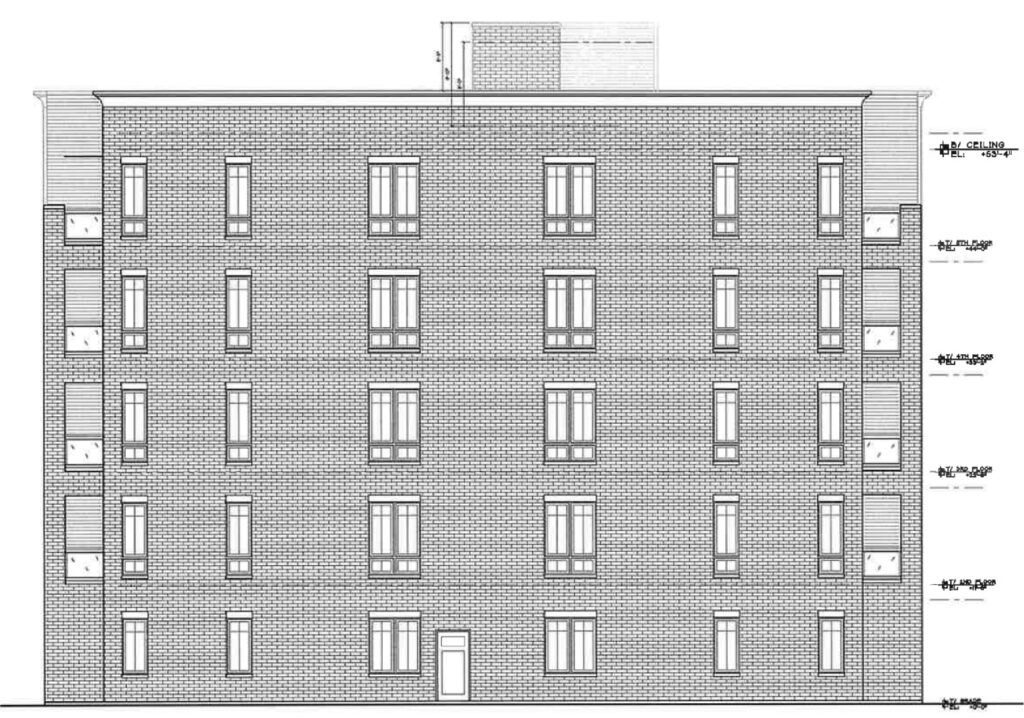
Elevation for 5056 N Ashland Ave by MC & Associates
As in the original plans, all units will feature two-bedroom, two-bathroom layouts averaging around 980 square feet. All residents will have access to private balconies as well as a shared rooftop deck. The brick-clad structure is now cleared to move forward with construction, though no timeline has been announced.
Subscribe to YIMBY’s daily e-mail
Follow YIMBYgram for real-time photo updates
Like YIMBY on Facebook
Follow YIMBY’s Twitter for the latest in YIMBYnews

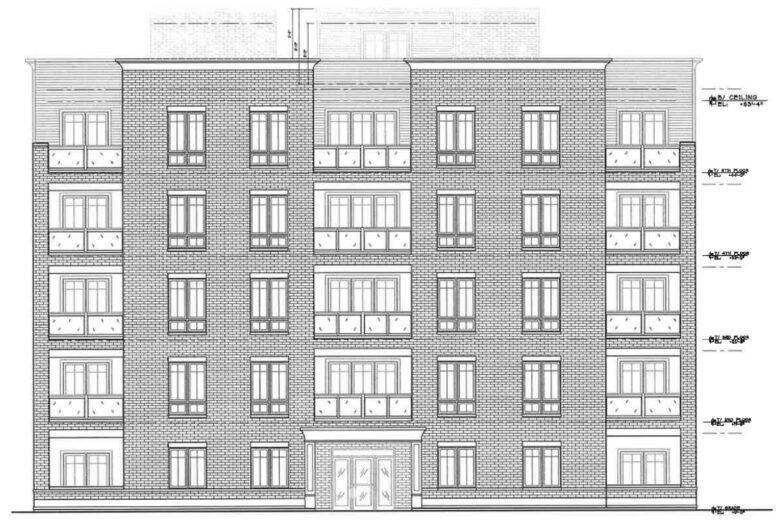
gosh – another generic building. zzz.
and this is the revision? double-zzz.
Generic buildings house real living people. Not every building can be an architectural treasure, but it can mean the world to people who have a roof over their heads.
Yes! Not every structure needs to stand out, nor should it.
You have unrealistic expectations.
Sign me up for all the generic buildings, ASAP.
Happy to have some new interesting looking ones too of course but that’s not at all what matters right now in Chicago. Replacing a vacant lot with something like this is an unambiguous win and we urgently need a multi-year wave of such wins…be great to quit whining about it like a bunch of NIMBYs.
(Also be great if this rudimentary comments system gained some very-basic functions such as mute-user, mute-thread, etc.)
Chicago and other major US cities need more “missing middle” housing, which this project represents. It would be interesting to see how much housing we’ve lost due to the “community feedback” process, which often reduces building heights and units counts due to density concerns. How much economic growth have we lost because of this?
Many people don’t understand that high-quality heritage buildings are the ones that survived the test of time, leading to the misconception that ALL older buildings were of higher quality/design than today’s. We need housing at all levels to maintain a city where everyone can live.
Well said!!!!
“Many people don’t understand that high-quality heritage buildings are the ones that survived the test of time, leading to the misconception that ALL older buildings were of higher quality/design than today’s. “
How about this? It is possible to build interestingly designed affordable buildings that help create a wider housing market. The two things can happen at the same time. Seriously. We don’t have to go for generic in order to help expand affordable housing. Look at history. When there was a public concern for neighborhoods, architects from other eras met the need and designed/ built houses that were not generic boxes. We just have to care enough. Some of us do care about design but of course that too often gets read as elitist or a Nimby concern or whatever pejorative in vogue. Design concern does not inevitably cancel having a social concern for finding a way to provide affordable housing.
Housing is good. This is way better than the current state. And I think it looks good! Could be way worse. Projects like this shouldn’t be at the mercy of community meetings. We need more housing!
Community input should not be taken as correct , costing Chicago and our residents and additional residents good housing but aldermanic perogative should be eliminated , period no ands , ifs or buts .
Community input is critical to the development process in the City. But, as a frequent participant, on both sides of the table, it is always the same people who come out to the meetings and make their voices heard. The NIMBY’s are still the loudest voices we hear.
If you want more housing, if you support greater density, less parking and all that brings more housing to your neighborhood, you need to SHOW UP and participate in the debates. More housing means more affordable housing.
I find it amusing that people complaining about architecture they consider generic don’t buttress their critiques with cost analyses showing how easy it would be to liven up new construction. Any comparison to buildings built 100 years ago is a false equivalence unless one also advocates for the good old days when skilled masons worked twelve hour days for subsistence wages.
What a well designed building.