Scaffolding shrouds Aberdeen Crossing as brickwork rises on the West Town residential development at 1100 West Grand Avenue. Nearly all the glass is now in place, save for a few panes to be placed on the south elevation facing Grand.
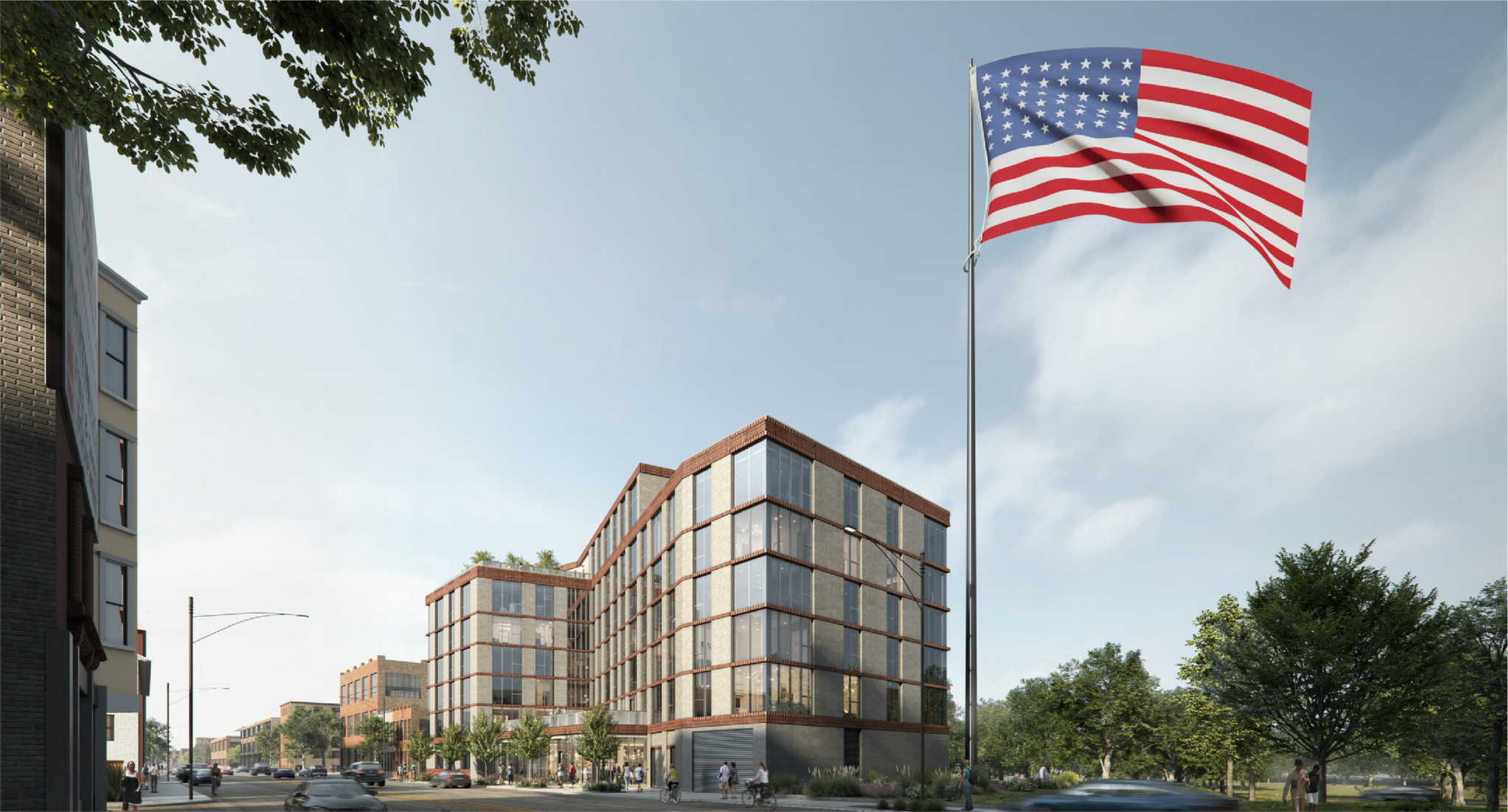
Rendering of Aberdeen Crossing by bKL Architecture
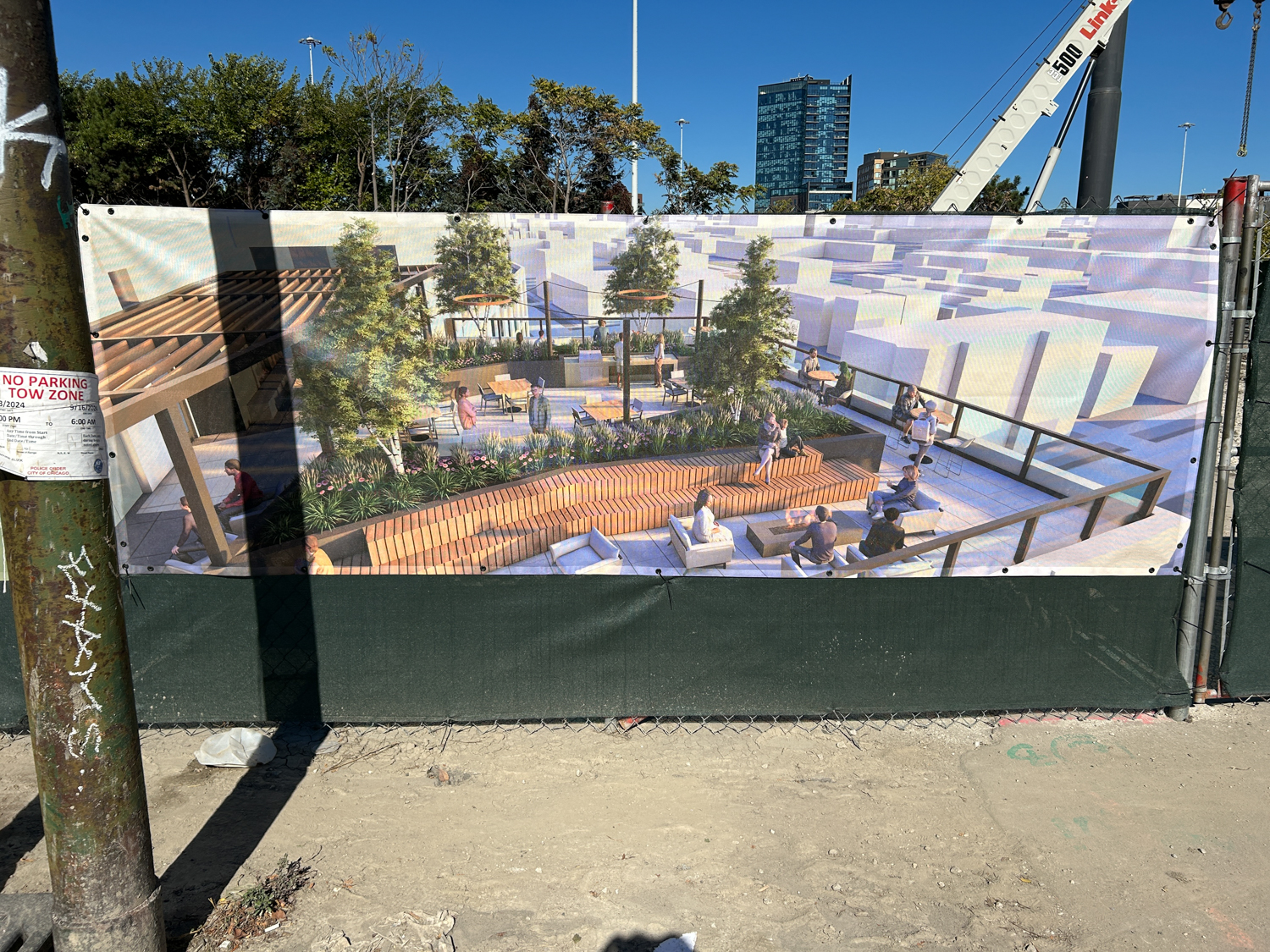
Rendering of Aberdeen Crossing on a construction site banner. Photo by Daniel Schell
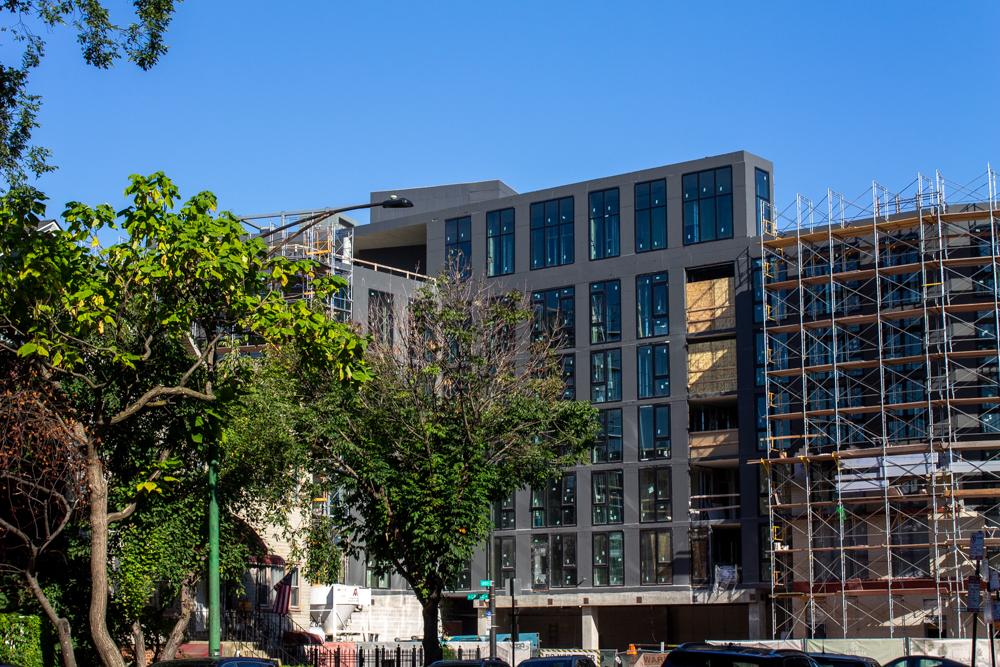
Photo by Daniel Schell
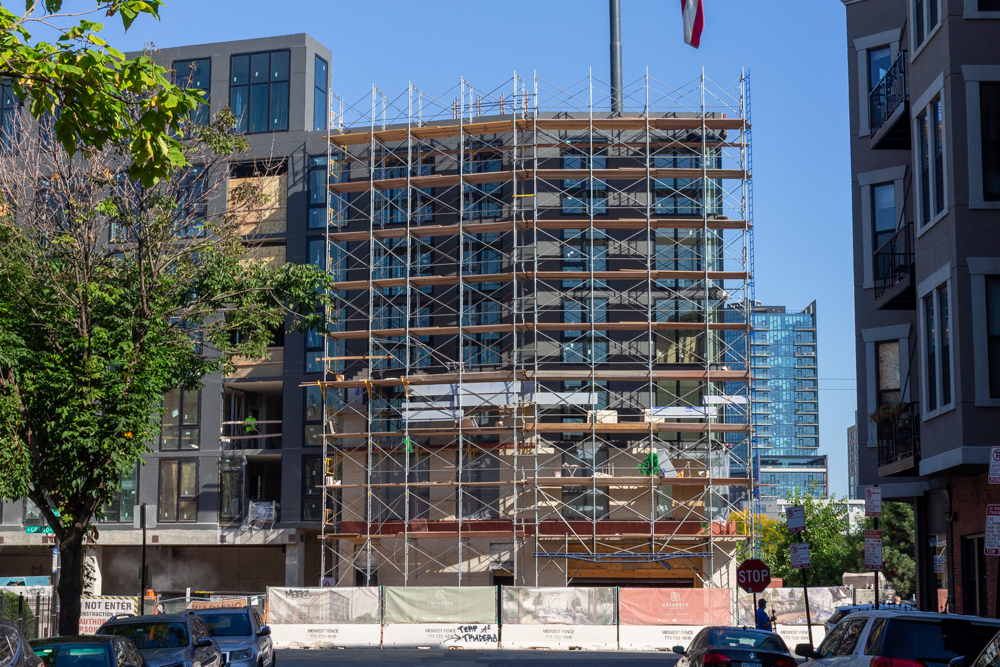
Looking north from Aberdeen Street. Photo by Daniel Schell
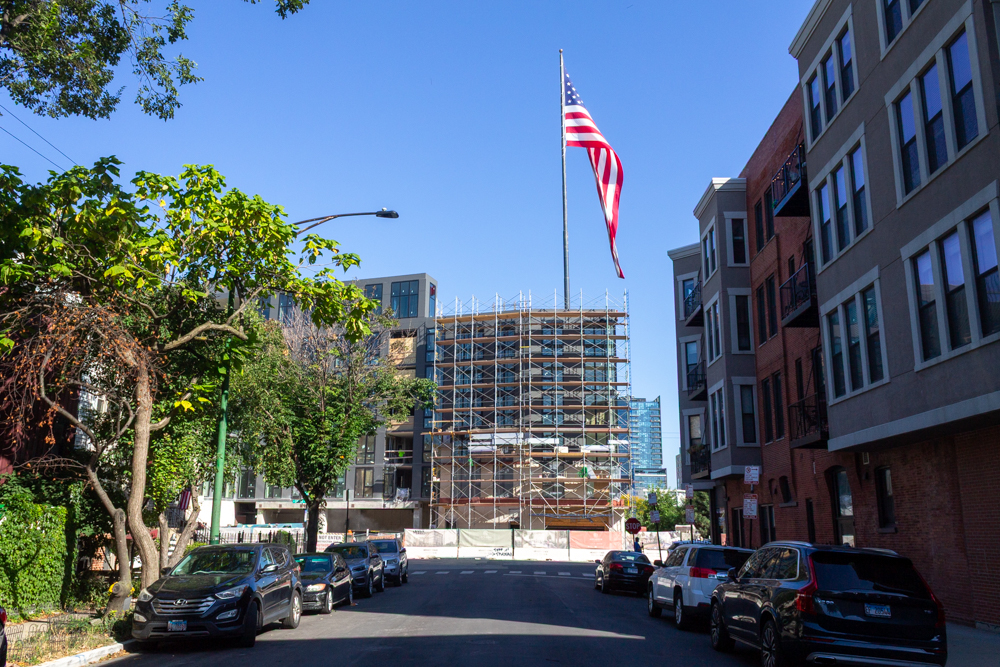
Aberdeen Crossing and the Grand Flag. Photo by Daniel Schell
Aberdeen Crossing is a seven-story, 99-unit building designed by bKL Architecture for Wildwood Investments. The dwelling units will occupy the six upper floors, with a 28-space parking garage, 1,700 square feet of retail space, and storage for 99 bicycles at ground level. Its anticipated opening is in the first quarter of 2026.
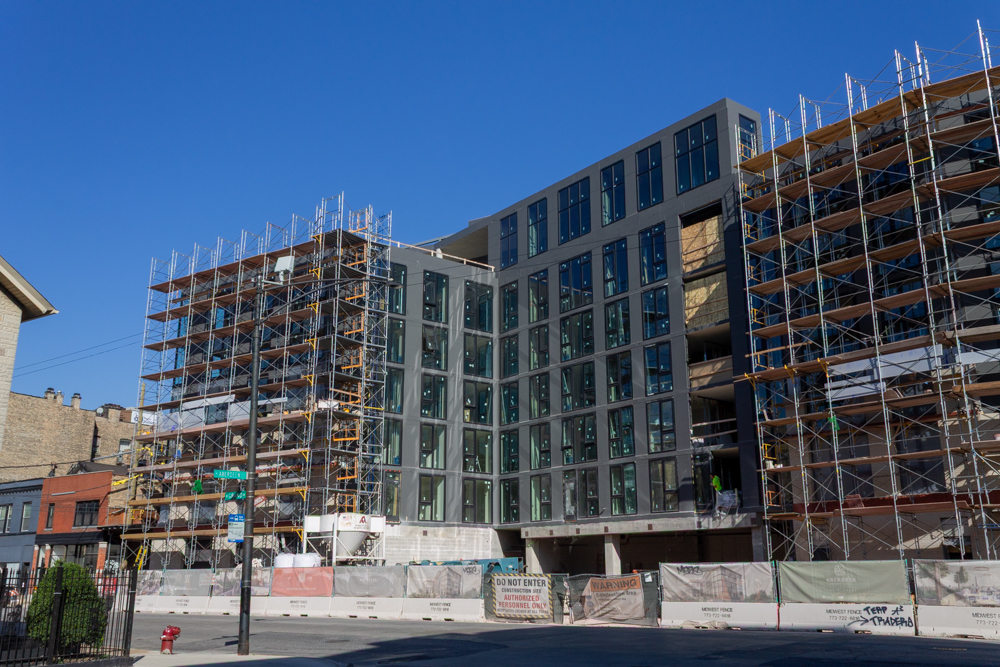
Photo by Daniel Schell
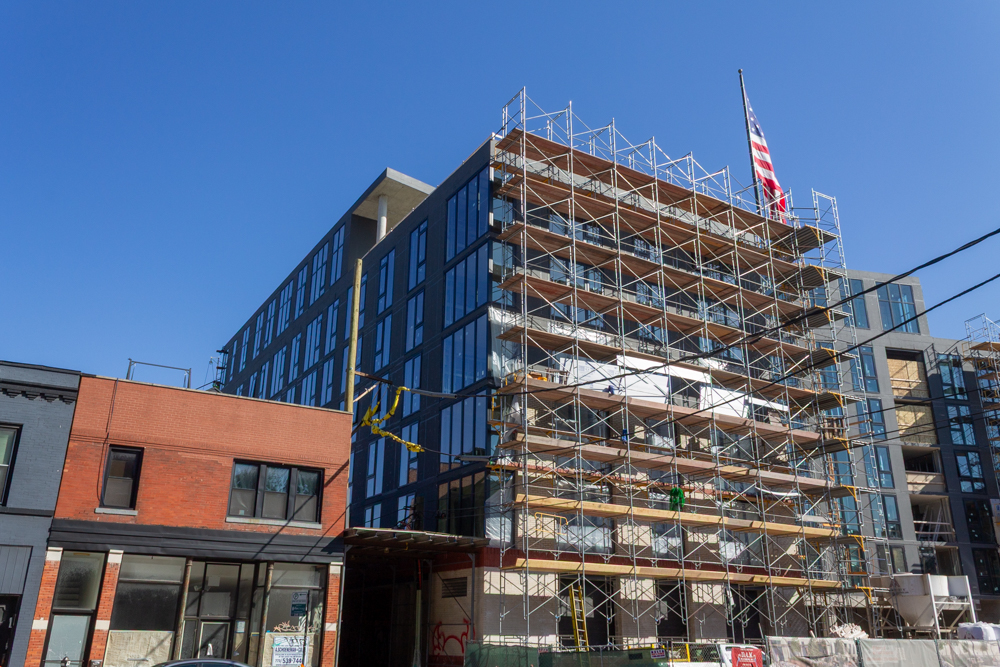
Photo by Daniel Schell
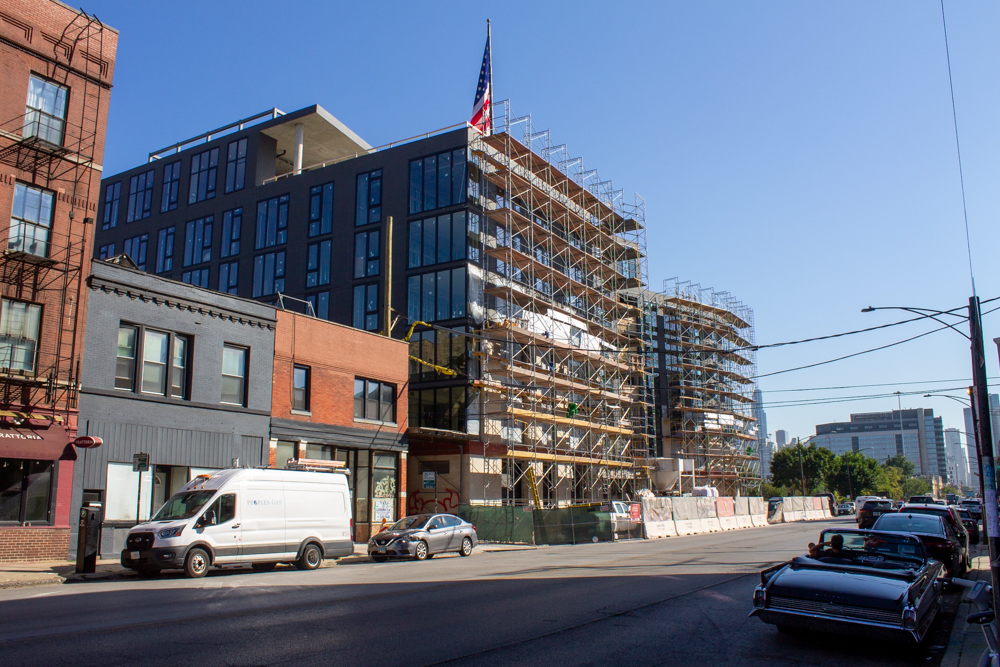
We see you, #7!
General Contractor Contemporary Concepts got their first two permits in August 2024, allowing them to drill and fill caissons and install a tower crane. The full building permit followed on October 11, and two passenger elevators were permitted for installation in January of this year.
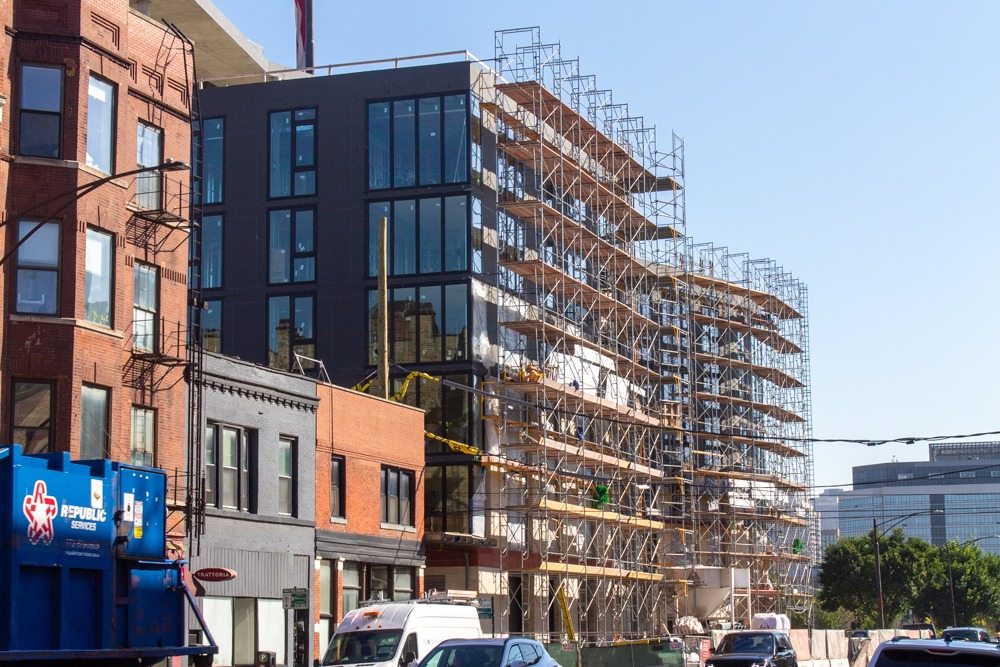
Photo by Daniel Schell
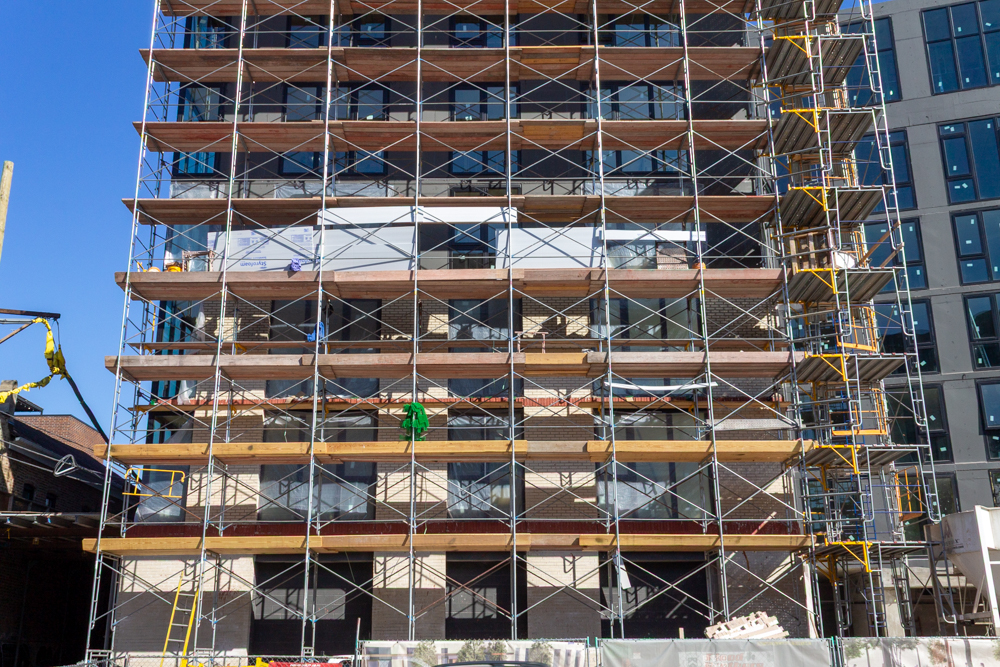
Brickwork beneath the scaffolding at the west end of the south elevation. Photo by Daniel Schell
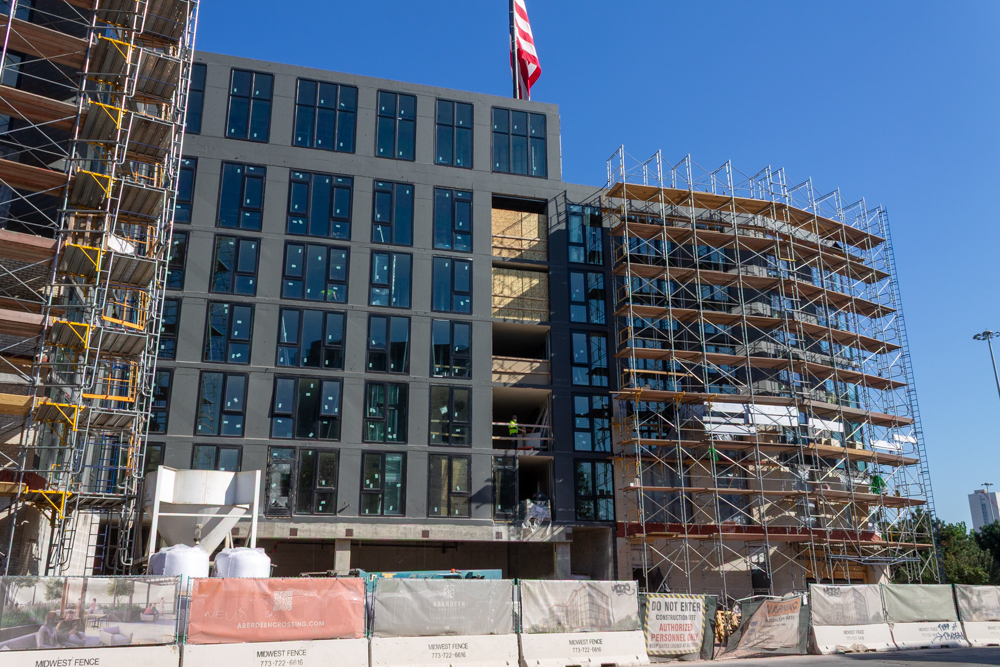
A few windows left to install. Photo by Daniel Schell
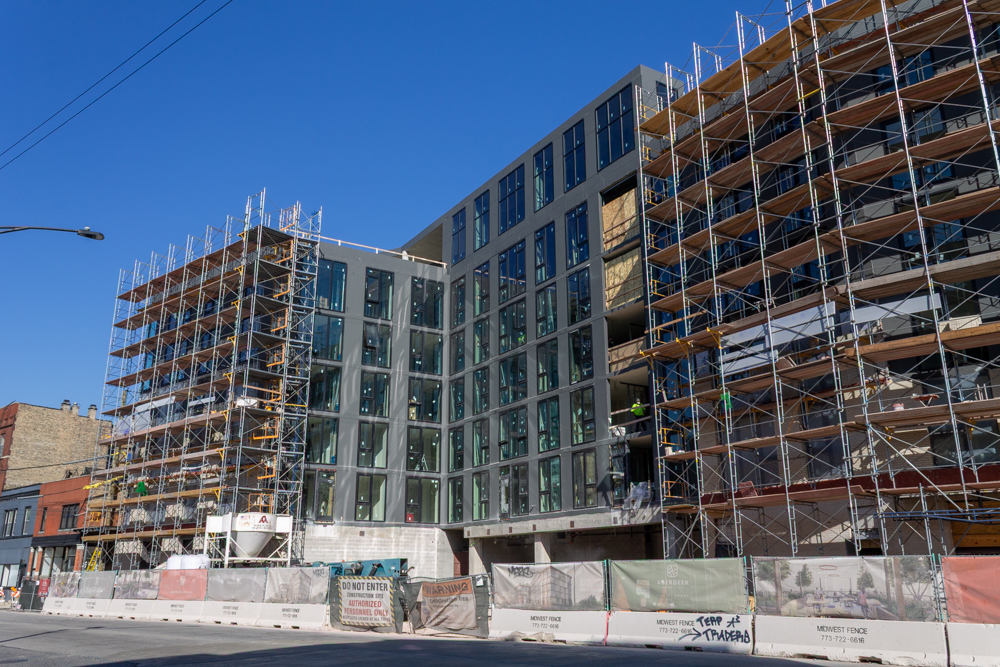
Photo by Daniel Schell
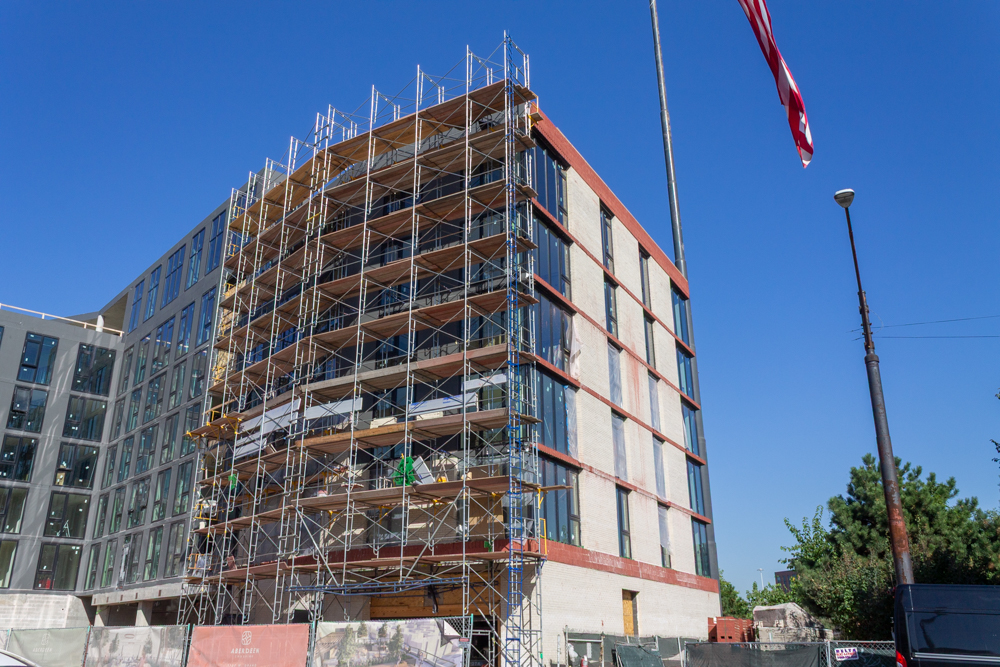
Scaffolding at the east end of the south elevation. Photo by Daniel Schell
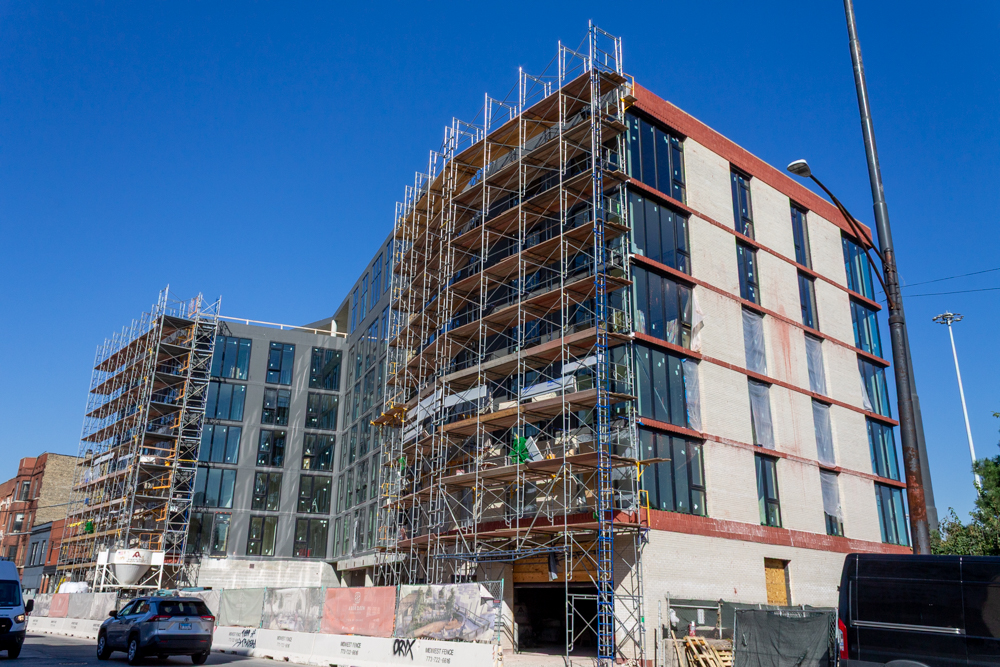
Photo by Daniel Schell
Aberdeen Crossing tenants will find stops for the CTA’s Route 65 bus located right outside their door. They can use that bus to connect to the Grand Blue Line subway station just under half a mile to the east. Routes 8 and 56 buses are also available at that same junction of Grand/Milwaukee/Halsted.
Subscribe to YIMBY’s daily e-mail
Follow YIMBYgram for real-time photo updates
Like YIMBY on Facebook
Follow YIMBY’s Twitter for the latest in YIMBYnews

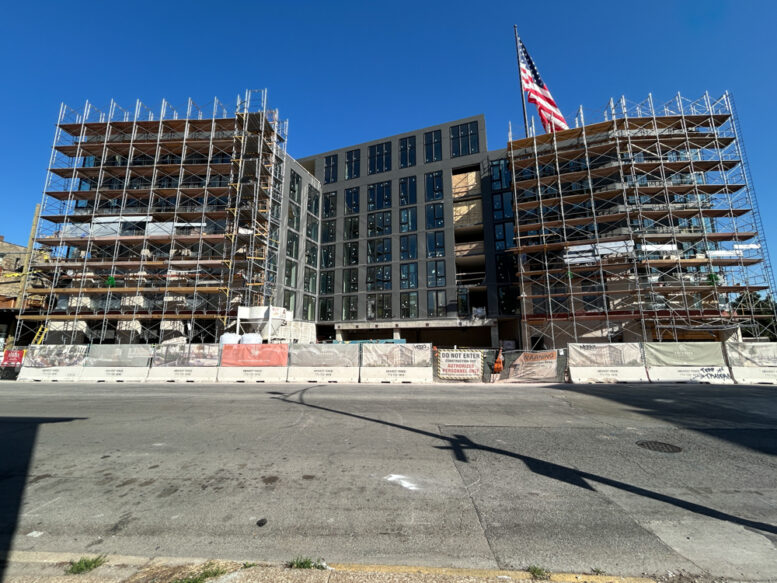
Any updates on casa yucatan in Pilsen?
Haven’t been able to get down there, but caissons are in.
Epic project for the area honestly. I’m going to withhold commentary on the design for now.
best things that can be said about the desgin are that it pretty well covers the lot, and doesn’t present an unbroken face to Grand Ave.
The structure is a solid pour in place construction, so that means it’s a sound sturdy building. You don’t the issues of a frame structure and certainly no plywood or OSB to rit, mold and mildew. Southside might not get as much construction as the Northside, but it seems to get high quality projects and more solid construction. The Northside are busy but most are low quality with flimsy panels and OSB and 2×4 floor truss.
Nevermind this project is not in the southside.
Awesome…now do the Salvation Army/NOMA masterplan on the other side of the highway! Been a couple years since that was announced.
These tenants are going to have amazing views on the high floors.
Cool project. The Grand Blue Line is already one of the best-recovered stations in the city (after Morgan), this should help boost ridership