Four demolition permits issued by the City of Chicago on September 22 will clear space for a single-family home permitted back in August. A duplex multi-unit residence spanning 2145 to 2149 West Bradley Place in North Center, as well as the two-unit homes on both sides of it at 2143 and 2151 West Bradley, will be razed by Builder Luxury, with the demo permits citing a reported cost of $20,000 for each one of them.
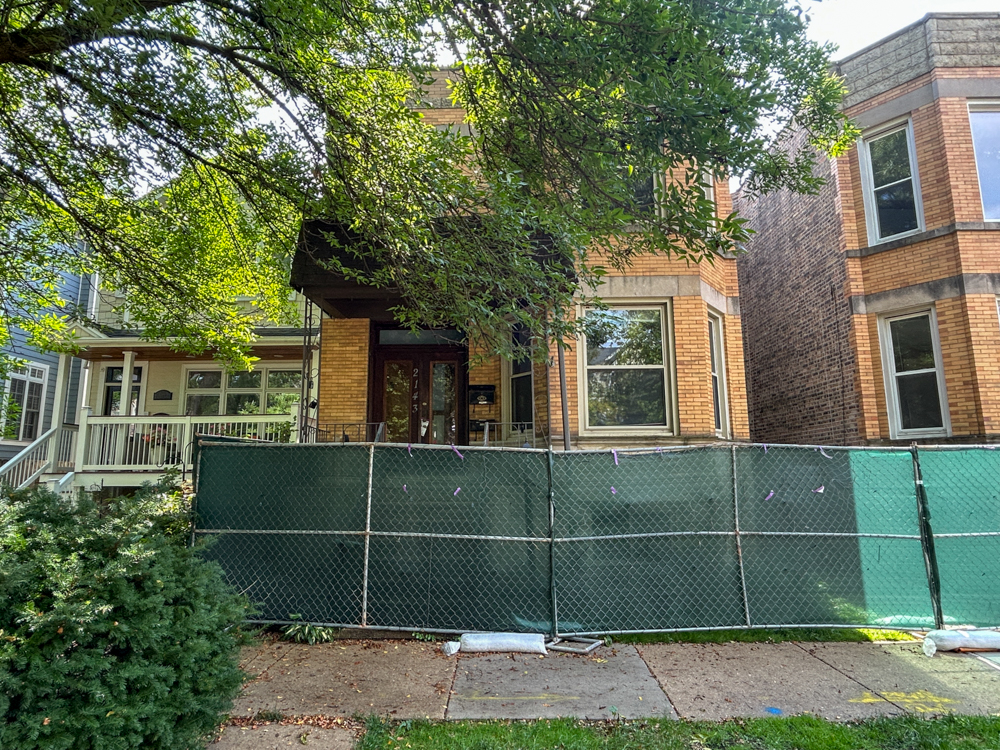
2143 West Bradley Place. Photo by Daniel Schell
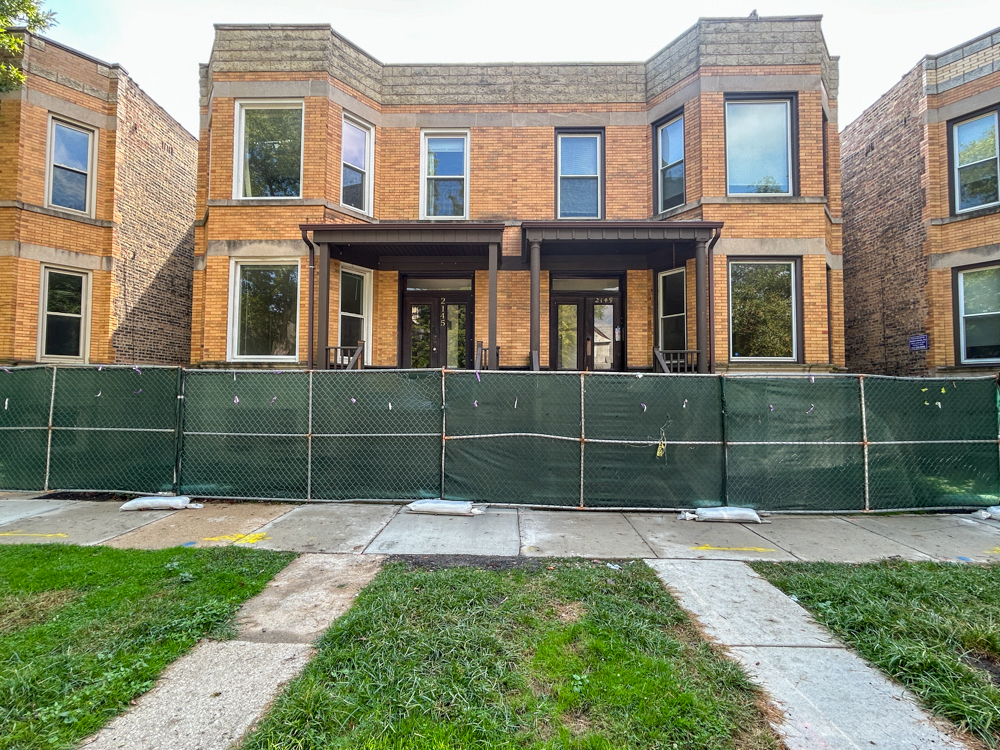
2145-2149 West Bradley Place. Photo by Daniel Schell
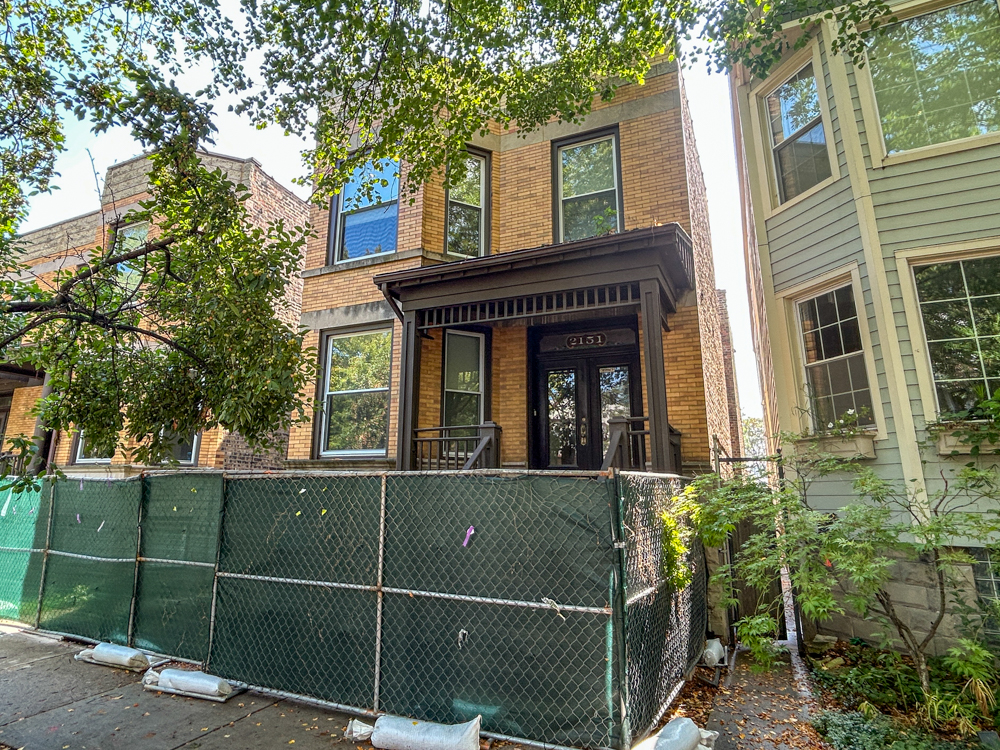
2151 West Bradley Place. Photo by Daniel Schell
According to real estate listings, all four addresses held two units apiece, and the three structures were all erected in 1910 or 1911. The entity of Golars LLC on Milwaukee Avenue purchased the connected buildings in one transaction for about $3.4 million this winter. A site visit the day after the permits were issued showed demolition fencing already surrounding the properties. Not surprising, since it had been nearly eight weeks since permission was granted to start new construction.
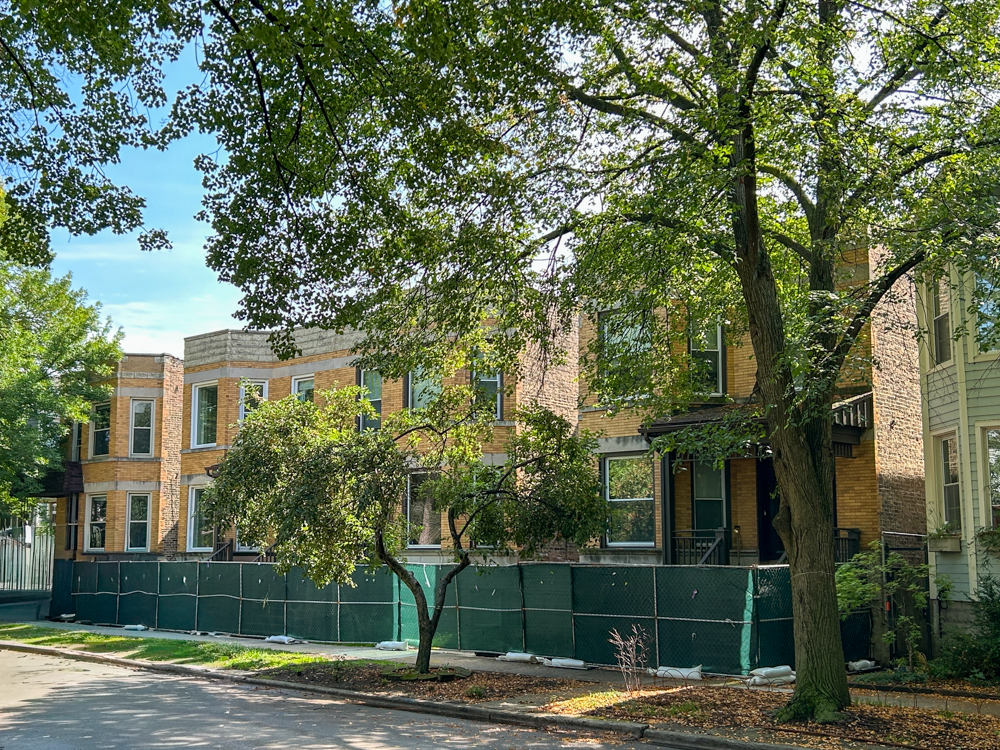
Photo by Daniel Schell
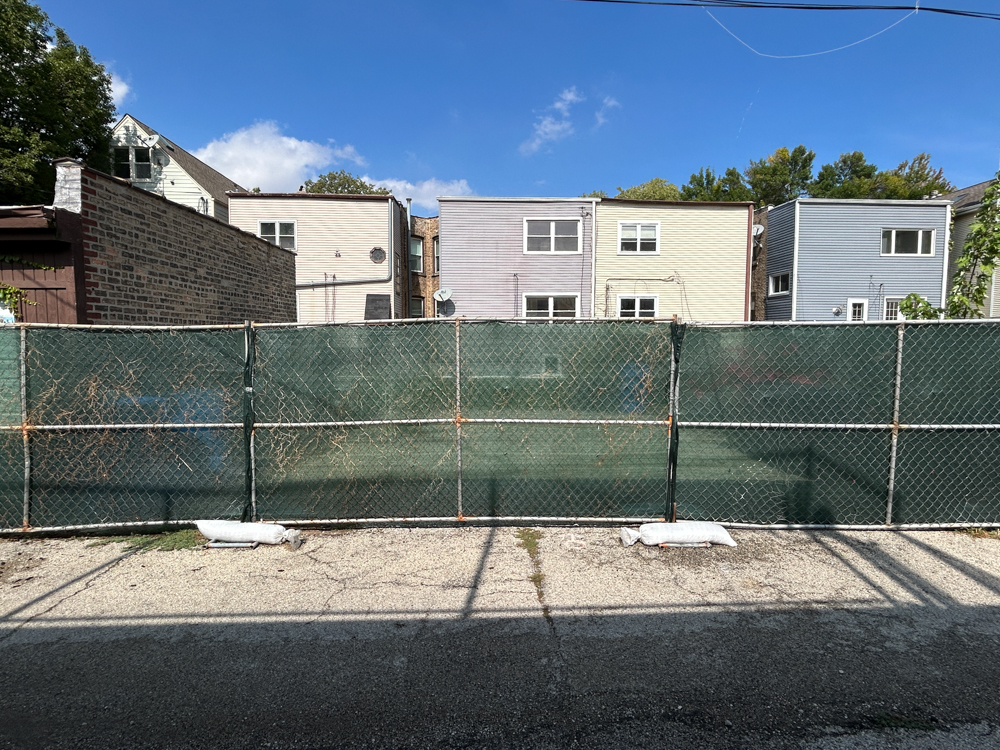
From the alley, 2151 (left) to 2143 (right) Photo by Daniel Schell
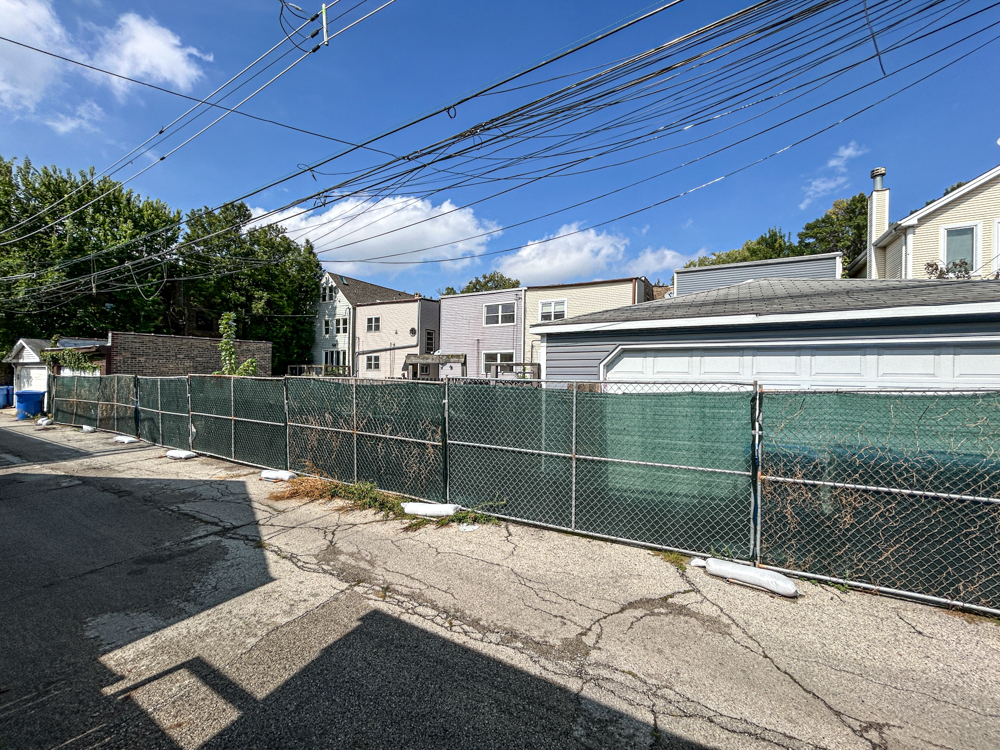
From the alley. At right, the garage for 2143. At left is the s151 garage. Photo by Daniel Schell
That permit was issued on August 5 to 2151 West Bradley Place for a two-story plus basement single-family residence. The application was filed on June 17, and the permit came through with a reported cost of $8.256 million. There is to be a detached three-car garage with a rooftop deck and pergola. 360 Design Studio is named as the architect of record, and R.E.A.S. Corp of Wheeling, IL is the general contractor.
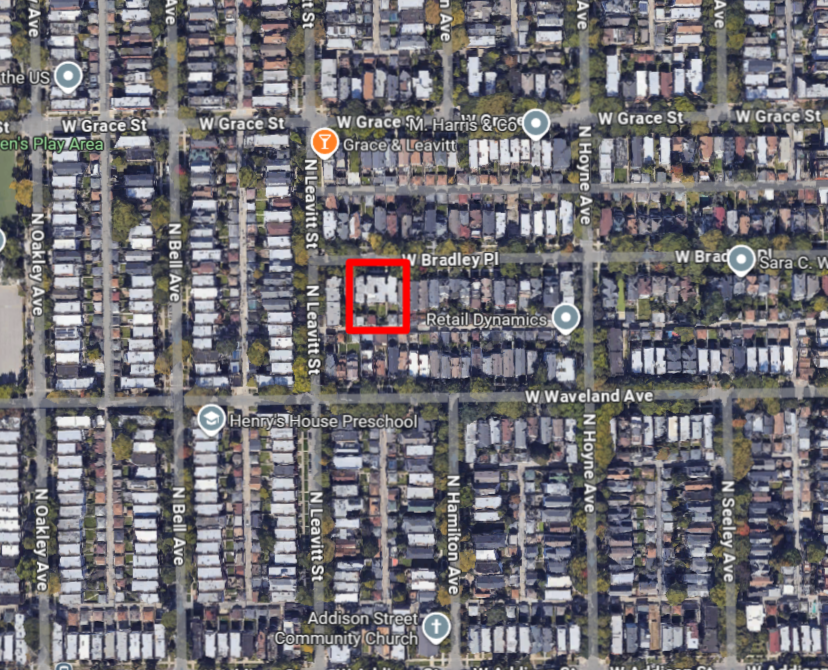
Site context, via Google Maps
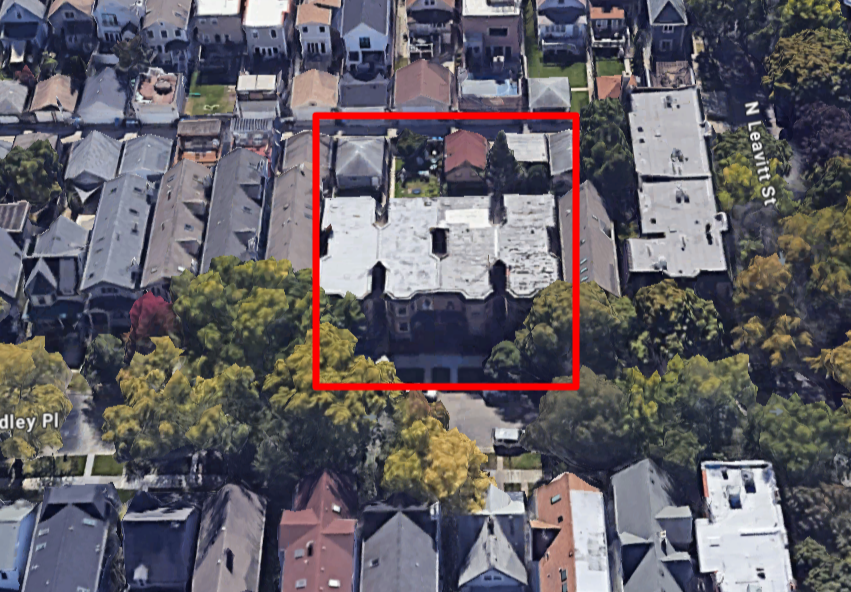
The three individual buildings form one large structure. Image via Google Maps
While YIMBY has been unable to confirm there will be only one improvement on the four lots, there are no other permits pending in the Chicago Data Portal. And it’s likely a home with a reported cost of over $8 million will need a lot of space. It is not clear if this home is will be built on spec, or if a buyer is already in place.
Subscribe to YIMBY’s daily e-mail
Follow YIMBYgram for real-time photo updates
Like YIMBY on Facebook
Follow YIMBY’s Twitter for the latest in YIMBYnews

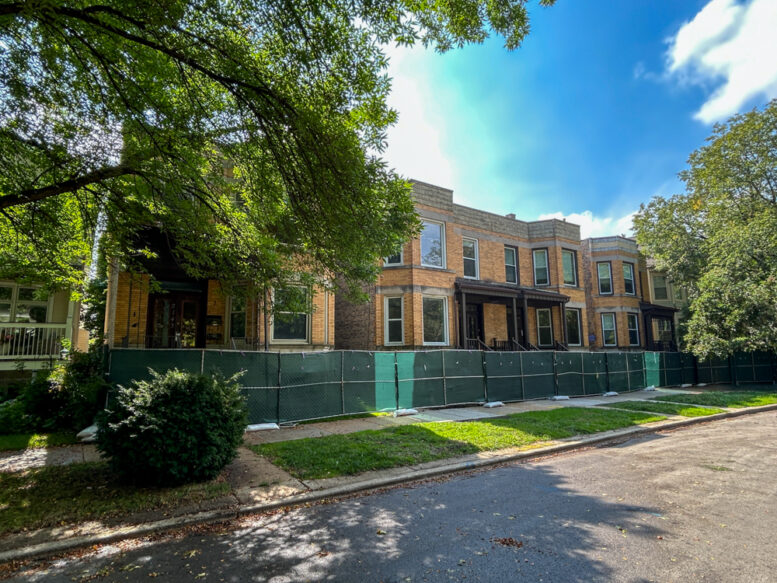
Demoing 8 units for 1, what are we doing
I agree…this is why there is an issue with affordable housing. All these great two flats visually also going away for a lodging likely too big for the footprint anyway. Is this Matt Martin?
Typically, less intensive uses are permitted where higher intensity uses are permitted. That’s to say, if 2-flats are permitted, likely the single-family house was also permitted. As such, the City probably had no discretion in approving the building permits.
This is to say, just because you are allowed to build something doesn’t mean you have to. The City could do something like a refundable demolition fee, charging a per-unit fee for demolitions, refunded upon the issuance of a CO for a new unit.
Looks like this will be a pretty massive house.
For those of you who keep celebrating the growth of high income households in the city, well…..here’s a real life example of that process being manifested in the streetscape
I hope their property taxes will at least be equal to 16 units. If it is less than the 8 they’re replacing, then one could say they’re literally stealing money from the city and us all.
Punishing the ultimate buyers of this home is not the way to go, and I do not agree with this. I’m sure they will have a huge property tax bill, but I highly doubt it will be eight times that of a standard home.
The real blame should go to a system that still allows a decrease in density as of right while making people go through painstaking hoops to add more units.
I hate rich people. Policy is the only deterrent to their inordinate behavior. No more needless demos!!
I guess Naperville is too far away.
I would bet cash money the owners will start carping about parking, noise after 7:30 pm, and all other aspects of life beyond the cul de sac in the furthest reaches of the subdivision.
Either that or it’ll be bought by Saudis who’ve been priced out of London, who will live there two weeks out of the year.
Not the right direction for the city, if they wanted a single family home why not head out to the suburbs. Shame on the city/alderman for letting this go through, hope they have a huge tax bill on this property.
Doesn’t suit the neighborhood. Why would they want to live “THERE”? In a massive house?
Huh,no NIMBYs blocked this one with complaints about neighborhood character? I wonder what’s different about this development.
Four lots wide? Can’t wait to see what goes up there. I am guessing a two lot wide with lots of yard.
I can’t even … C’mon. Just move to the suburbs already.
Yes totally agree with you and everyone else. Move to the burbs already destroying perfectly fine architecture it not right.
Wow. Pretty exasperating to see. I hope people continually write their Alderman that this is not what people want happening. Even if it doesn’t change a given project, it’s important to not be quiet about it
Well this really sucks
The beginning of a Naperville theme park.
I would bet cash money the owners will start carping about parking, noise after 7:30 pm, and all other aspects of life beyond the cul de sac in the furthest reaches of the subdivision.
Either that or it’ll be bought by Saudis who’ve been priced out of London, who will live there two weeks out of the year.
If the owner/buyer here were to be such a carper, s/he wouldn’t be the first one on the block.
So it’s not the beginnning, but an extension.
This kind of demo to make way for a mini mansion has transformed Lincoln Park even the millionaires there are sick of it.
Pretty disgusting to see this in other hoods (I guess they are just rich enough to not afford the gold coast?)
It’s bad enough you can’t find a studio under 1k without these bozos removing density.
We should tear down the Sears Tower to build a mansion and call it “Willis Palace”. With a fountain in the front yard facing Wacker, of course.
Did they recycle those bricks, really nice yellow face brick along with all that chicago common brick. Maybe it will live on somewhere elsewhere
I’m sure they will.
They are hauling everything away in undifferentiated dumpsters. No evidence anything is being preserved.
Maybe(?) they’ll sort and salvage off site.
I can confirm that all those old bricks have been sorted and packed up for reuse – dozens of pallets full, and likely many more still left to sort and move as the team works through the giant pile. (I live next door and have watched the days-long process from my home office.)
Confirmation confirmed. Thank you. I went by there today and counted 26 pallets.
Literally nothing about this makes sense. You normally see this kind of excess in the Gold Coast, or maybe Lincoln Park. But North Center???? It’s only worse if this is actually a spec house and there’s no buyer yet.
Wow. This is depressing. Whoever moves in probably won’t even live there in the winter. Just a low-density dead zone.
This is a travesty.
this is what happens when the wealthy w deep pockets can afford millions for just the LAND.
hopefully not some over built /high density ugly McMansion…but don’t hold your breath~
I am familiar with those buildings, they were in bad shape, the permit listed asbestos mitigation. I know one of the tenants who moved out last year. They
were in a battle with the landlord and just left because nothing was being done to improve
We really need to start addressing the loss of housing units in this city for things like this (sideyards, palaces, etc). Eight units (some, I’m sure relatively attainable) for one mansion for someone who I’m sure will leave the city once their kids approach high school age. Bummer to lose the architecture, the urban fabric, the property tax revenue, and housing stock for normal people. It sucks because we already have neighborhoods and suburbs where you can have a big house and urban amenities. This is one of the worst examples of this I’ve seen and I hope it helps bring about policy changes.
As someone who shares an alley with this monstrosity, we didn’t get notice of any variance so there wasn’t an opportunity to object before it was a done deal. I agree it was probably permitted in the ordinary course, which is terrible. We’ve lived in a SFH here for 18 years, during which nearly all 2-flats have been converted to SFHs and many housing units have been torn down to provide side yards that nobody uses. If you want distance from your neighbors, you don’t have to go to the suburbs (Sauganash, Edgebrook, etc. have more space between homes). But we chose to live here for the density and I hate how someone can single-handedly come in and change the character of the neighborhood so easily. It’s really a sad loss.
Looks like someone has spray painted “get the f*ck out of my neighborhood” on the fence surrounding this construction site. Anyone know the story behind that? Just curious if there’s another reason besides the fact that this is an absurdly large and greedy amount of space